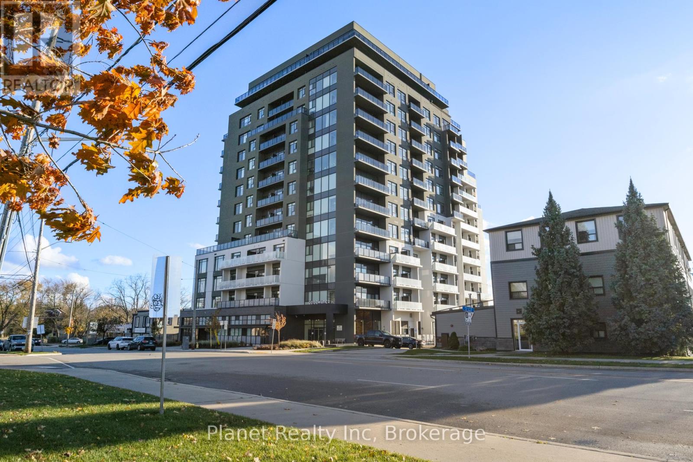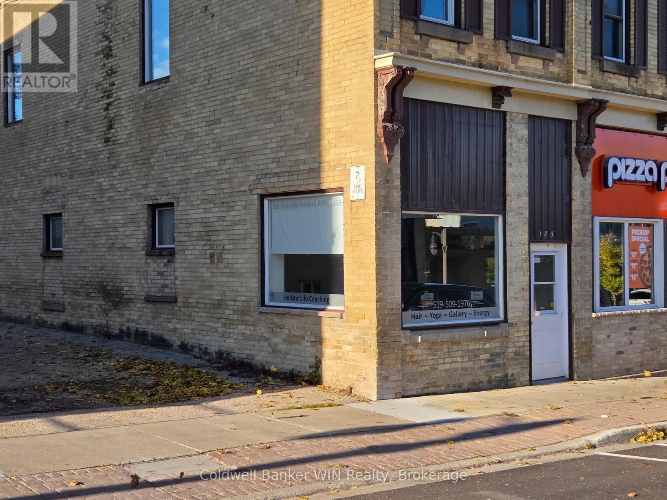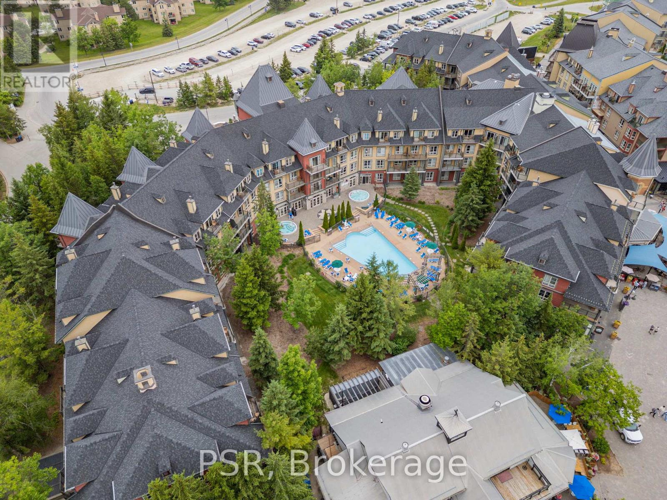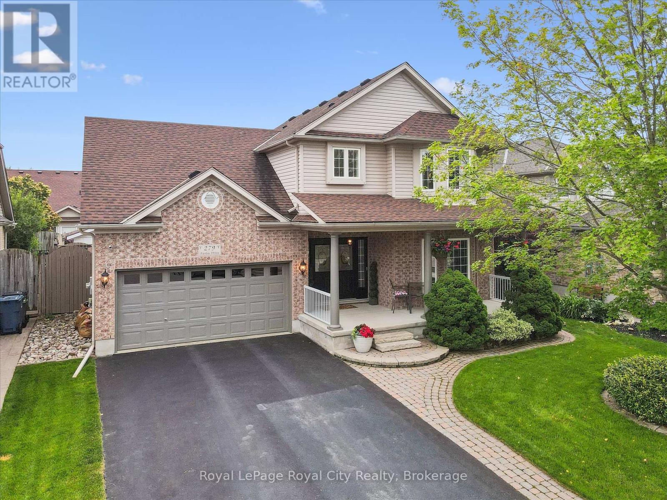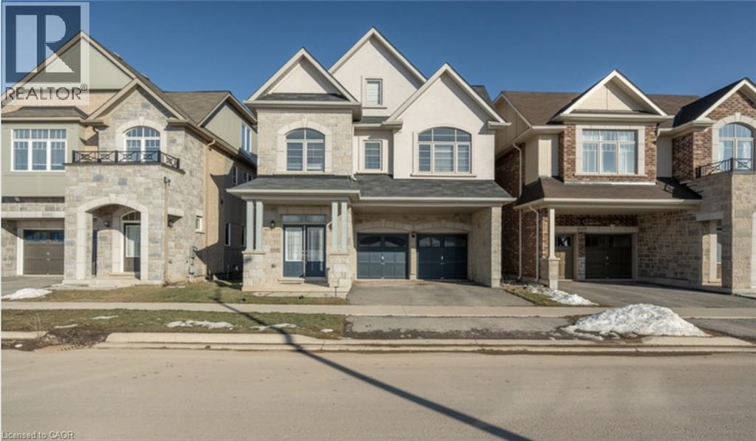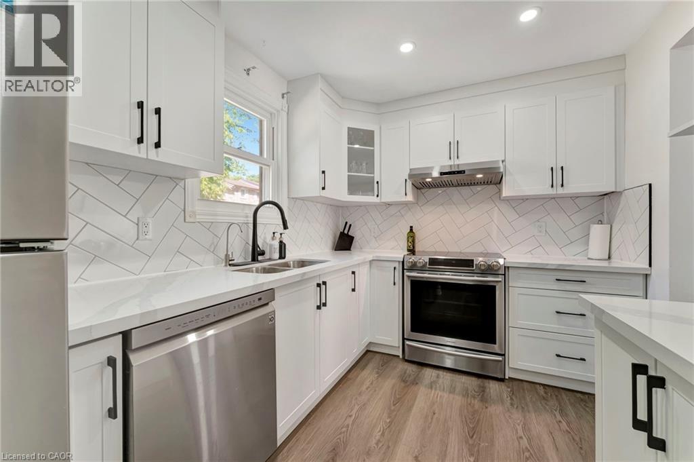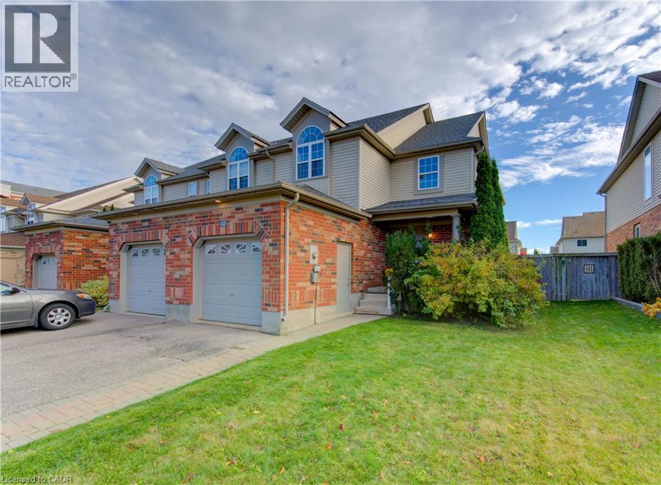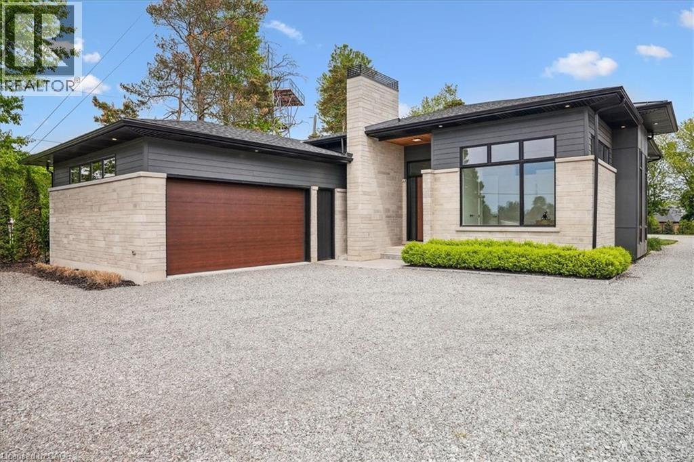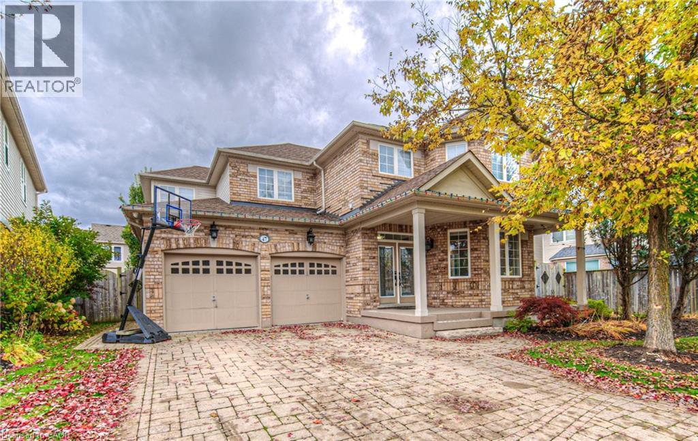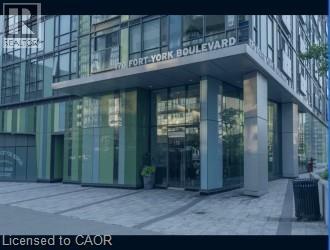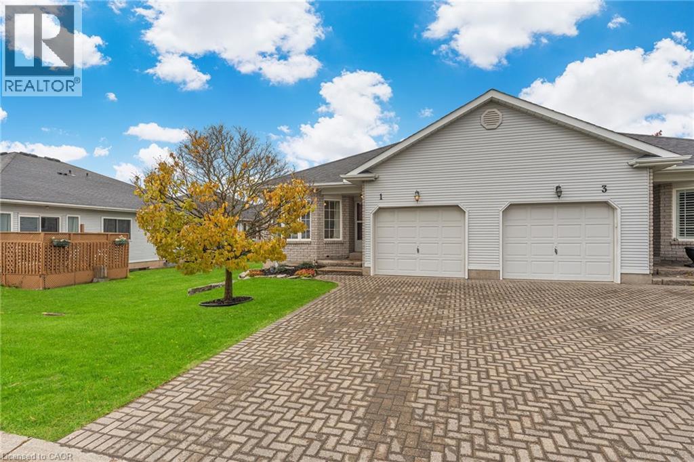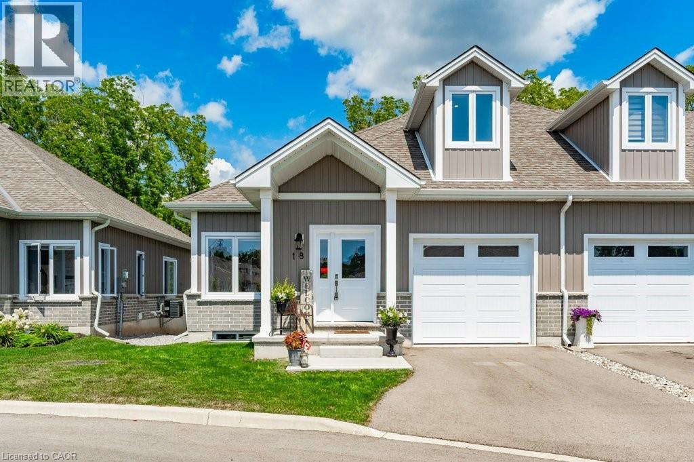604 - 71 Wyndham Street S
Guelph (St. Patrick's Ward), Ontario
Beautiful 6th-floor corner suite offering 1,625 sq. ft. with 2 bedrooms, 2 full baths and a spacious den, complete with a private balcony overlooking the river. This open-concept layout features large windows, incredible natural light, and a central fireplace that enhances the living/dining/kitchen space. The primary bedroom retreat includes a walk-in closet and luxurious 5-piece ensuite, while the upgraded kitchen offers granite countertops and stainless steel appliances, ideal for those who love to cook and entertain. Heating, cooling, water and sewage are included for added convenience, plus the suite comes with 1 secure underground parking space and a locker. A rare opportunity to enjoy elevated condo living in one of Guelph's most desirable communities. Tenant is responsible for electricity, cable and internet. Available for move-in January 2026. (id:37788)
Planet Realty Inc
183 Main Street S
Wellington North (Mount Forest), Ontario
Looking for a high profile space to operate your business? This high visibility corner enjoys one of the highest foot traffic areas in Mount Forest. Ground floor with basement storage. Ample parking in the rear. (id:37788)
Coldwell Banker Win Realty
465 - 156 Jozo Weider Boulevard
Blue Mountains, Ontario
Welcome to carefree resort living in the heart of Blue Mountain Village! This beautifully updated Bachelor Suite in The Grand Georgian offers the perfect blend of comfort, style, and convenience, ideal for personal getaways or investment income. Fully refurbished in 2023 (approx. $30,000), the suite features a modern kitchen and bathroom, fresh paint and carpet, new furniture, and curated artwork, completely turn-key and move-in ready! Enjoy a cozy gas fireplace, queen bed, sofa bed, and a fully equipped kitchen for effortless stays. The Grand Georgian provides exceptional amenities: a seasonal outdoor pool, two year-round hot tubs, sauna, fitness room, lounge, heated underground parking, and private storage. Owners can benefit from Blue Mountain's full-service rental program to offset costs while retaining generous personal use. Condo fees include hydro, gas, and water. Experience true four-season living, steps to the Village's shops, restaurants, and slopes. HST may apply (deferred with HST number); 2% BMVA entry fee and annual fee of $1.08/sq ft. (id:37788)
Psr
279 Farley Drive
Guelph (Pineridge/westminster Woods), Ontario
Stylishly Updated for Modern Living! Located in Guelphs sought-after south end, this beautifully upgraded home offers over 3,000 sqft of finished living space, including 3 bedrooms and 4 bathrooms perfect for todays busy family. With undeniable curb appeal, the home welcomes you with a charming covered porch and double-door entry into a bright, inviting foyer. The first floor boasts soaring 9-foot ceilings and hardwood floors, which continue throughout the second level. The formal dining room sets the tone for elegant entertaining, featuring full-height paneling, crown molding, and a striking contemporary chandelier.The heart of the home is the showstopping eat-in kitchen, complete with two-tone cabinetry, quartz countertops, stainless steel appliances, and a sunny breakfast area with walkout to the backyard. A cozy family room anchored by a gas fireplace and custom built-in bookshelves is the perfect space to unwind. Upstairs, rich hardwood flooring continues throughout, leading to the luxurious primary suite with a bay window, walk-in closet, and a spa-like 5-piece ensuite featuring a jetted Jacuzzi tub.The fully finished basement offers exceptional flexibility ideal for a home office, gym, playroom, or guest suite, complete with a full bathroom. Outside, the fully fenced yard is your private retreat, featuring an in-ground pool, mature landscaping, covered patio area, and an insulated pool house with hydro. Recent updates include a new pool liner, cover, heater, and equipment, as well as updated windows, furnace, AC, staircase, flooring, kitchen cabinetry, and much more!Located minutes from schools, parks, amenities, and the 401 this home truly has it all. (id:37788)
Royal LePage Royal City Realty
3159 Lula Road
Burlington, Ontario
Welcome to luxury living at its finest! This stunning 5+ bedroom, 4-bathroom home offers over 3,300 sq. ft. of beautifully designed living space, available now for $4,499/month plus utilities. Step inside to discover a bright, open-concept layout featuring sleek tile floors, oversized windows, and a seamless flow perfect for both entertaining and everyday living. The elegant living and dining area showcases a contemporary tiled fireplace that creates a warm and inviting ambiance. The chef’s kitchen is a true showstopper, boasting stainless steel appliances, designer cabinetry, a stylish backsplash, and ample counter space for meal prep and hosting. Every bedroom has been thoughtfully designed as a private retreat, complete with plush carpeting, generous closets, and spa-like ensuite bathrooms. The luxurious primary suite features a walk-in closet and a serene ensuite with a soaking tub and separate glass shower—your own personal sanctuary. A spacious basement offers plenty of room for recreation, storage, or a home gym, while the fenced-in backyard provides a private outdoor oasis ideal for barbecues, family gatherings, or quiet relaxation. Located in a desirable new-build community, this home combines tranquility with convenience. Enjoy easy access to major highways for quick commutes to Hamilton, Toronto, and surrounding areas, and explore the natural beauty of Mount Nemo Conservation Area just minutes away. Nearby schools, shopping, and everyday amenities complete this exceptional leasing opportunity—an ideal place to call home for those seeking comfort, elegance, and space. (id:37788)
Keller Williams Complete Realty
175 Cedar Street Unit# 37
Cambridge, Ontario
Welcome to Unit 37 at 175 Cedar Street – one of the largest units in the highly sought-after Cambridge Woodlands complex, ideally located directly across from Westgate Plaza. This beautifully renovated 4-bedroom, 2.5-bathroom townhome offers a spacious and functional layout, thoughtfully upgraded with modern finishes throughout. The main floor features a bright, open-concept design with fresh neutral paint, new vinyl flooring, updated baseboards, modern doors, and a stunning kitchen complete with quartz countertops, stainless steel appliances, a stylish backsplash, and generous counter space—perfect for everyday living and entertaining. The adjoining living/dining area walks out to a large balcony deck, ideal for barbecuing or relaxing outdoors, and a convenient powder room completes this level. Upstairs, you’ll find three comfortable bedrooms and a renovated four-piece bathroom. The fully finished lower level enhances the home’s flexibility with a large recreation room that also serves as the fourth bedroom, a full bathroom, and a spacious utility/laundry room offering ample storage. This layout makes the home one of the largest in the complex, thanks to the additional living space on the lower level. Property also comes with an EV charger. Enjoy unbeatable convenience with Sobeys, Tim Hortons, Dollarama, and more just steps away, and take advantage of downtown Galt’s vibrant shops, restaurants, public library, Grand River trails, and historic attractions—all within walking distance. This exceptional home offers modern updates, practical space, and a prime location. Book your private showing today! (id:37788)
Right At Home Realty
63 Swartz Street
Kitchener, Ontario
OPEN HOUSE - Nov 8th & 9th, 2:00-4:00pm. Exceptional end-unit townhome with over $30,000 in recent updates. Well-maintained and carpet-free (except on stairs), this spacious 2-storey home features 3 bedrooms, 2+1 bathrooms, plus a bonus loft office space. The bright, open-concept kitchen boasts maple cabinetry, a stylish backsplash, and stainless-steel appliances. The dining area walks out to a deck surrounded by lovely landscaping creating an oasis for you to enjoy. Bonus, there is a shed for extra storage in your fully fenced backyard. Also, you will love the newly finished basement featuring a bathroom with a tiled walk-in shower, two storage areas, laundry room, and a cold cellar. Freshly painted throughout! It is perfectly situated next to Williamsburg Town Centre in Kitchener, offering a family-friendly neighborhood with schools, parks, shopping, GoodLife Fitness, and easy access to Highway 8 and 401, all within walking distance. Additional highlights include updated light fixtures on the main floor, single-car garage, and a 2-car driveway. Newer roof (front in 2023 & back in 2017). Don’t miss this opportunity - book your private showing today! (id:37788)
Keller Williams Innovation Realty
1613 G Lookout Street
Fonthill, Ontario
Where luxury meets lifestyle-this masterfully designed bungalow Model Home by Homes by Hendriks redefines modern living in prestigious Fonthill, overlooking the renowned Lookout Point Golf course, and offering tons of room for family, fun, and all the outdoor lifestyle toys you can store in the massive 1650 sq ft outbuilding! This 2,348sqft one floor residence combines modern elegance with thoughtful design, featuring two spacious primary bedrooms, 2.5 luxurious baths, and an open-concept layout with 12' ceilings. Enjoy tall windows and transoms allowing for tons of natural light. The gourmet kitchen boasts a 9' quartz island, rich three-tone modern cabinets, integrated appliances, a walk-in pantry, side wet bar/prep area and designer finishes. Wide plank hardwood flooring throughout, a striking gas fireplace, and seamless indoor-outdoor living flowing from the great room to the covered patio with cedar ceilings and outdoor gas fireplace, and integrated audio speakers. There are an abundance of pot lights inside and out creating any desired mood. Other designer features are the wall and ceiling accents, the entertainer sized dining room, double waterfall quartz island, floating vanities, and custom lighting and professional landscaping. The private primary suite offers rear yard views, tray ceiling, walk-through dressing room, and spa-inspired ensuite with a wet area shower and freestanding tub. Additional highlights include a secondary bedroom with ensuite and floating vanity, an inspiring office overlooking the Lookout Point Country Club, and a main-floor laundry/mudroom with custom built-ins. Car enthusiast, hobbyist, or just looking to store your motor toys? The detached 4-car garage with hydro and water-perfect for a workshop, studio, or future suite. The lower level (2,300 sq ft) is ready to finish with large windows, a roughed-in bath, and space for two bedrooms and a second great room. This is not just a custom home, it's a lifestyle! (id:37788)
Royal LePage State Realty Inc.
47 Dellgrove Circle
Cambridge, Ontario
Lovingly maintained and in immaculate condition, this very clean, light-filled home offers both comfort and convenience. Ideally situated near major highways for an easy commute, and close to top-rated schools, shopping, parks, and all the amenities families love. The home features new, updated window coverings and a bright, open layout perfect for entertaining or relaxing. Upstairs, the spacious loft can easily be converted into a fourth bedroom. The primary suite is a true retreat, boasting a massive ensuite and two large walk-in closets. The finished basement offers additional living space complete with a stand-up shower—perfect for guests, a recreation area, or a home gym. Pride of ownership is evident throughout this exceptional home—move-in ready and waiting for its next family to create lasting memories! (id:37788)
RE/MAX Twin City Realty Inc.
170 Fort York Boulevard Unit# 610
Toronto, Ontario
Discover premium living in this meticulously maintained, fully furnished 1-bedroom suite. Designed for those who value quality and light, this home features impressive 9-foot, floor-to-ceiling windows and a desirable south-facing view that bathes the unit in sunlight throughout the entire day. The interior showcases luxurious finishes, including sleek, upgraded flooring and stunning granite countertops in the gourmet kitchen, complete with stainless steel appliances. A standout feature for modern convenience is the installed Waterdrop filter at the kitchen cold water tap, providing fresh, filtered water (the filter will be replaced prior to handover and lasts for one year). The location is second-to-none: steps away from Lake Ontario, Fort York Museum, and the unique cultural space of The Bentway. You are surrounded by essential amenities, including major grocery options like Loblaws and Farmboy, banks, and an 8-acre park. Enjoy effortless access to the 24-hour Street Car and walk to Rogers Centre and the CN Tower. (id:37788)
RE/MAX Twin City Realty Inc.
1 Village Drive
Smithville, Ontario
Welcome to 1 Village Drive here in Wes- Li Gardens - known for its peaceful setting and friendly atmosphere here in the heart of Smithville. This beautifully maintained one-floor home features maple flooring throughout, a bright eat-in kitchen and included appliances, and a spacious living/dining area with crown moulding. Modern French doors with full glass panels open to a private deck overlooking peaceful greenspace. The primary bedroom offers double closets, while the front room makes an ideal den, craft room or guest bedroom. Enjoy a 4-piece main bath, main-floor laundry which includes washer, dryer, a bonus chest freezer, and inside entry to the single garage with automatic door opener. The full unfinished basement provides ample storage or perhaps a future recreation room, an extra bedroom, maybe even an office. Walking distance to downtown shops and amenities and move-in ready. Experience easy, relaxed living at 1 Village Drive - your next chapter starts here. (id:37788)
RE/MAX Escarpment Realty Inc.
744 Nelson Street W Unit# 18
Port Dover, Ontario
Carefree lifestyle a stones throw to the lake! Located at the end of a cul-de-sac backing onto wooded area; 1 of only 6 in the complex in this highly desired spot. INCREDIBLE backyard area for peace & quiet. Fully upgraded 3 bedroom, 2.5 bath END UNIT townhome featuring impressive main floor primary suite. Soaring ceilings greet you upon entering the stunning open concept main floor. The generous living room features a gas fireplace and tons of natural light from many oversized windows. An expansive open dining area can accommodate a table of practically any size. The dream kitchen is absolutely breathtaking with massive island, tasteful timeless cabinetry, quartz counters and SS appliances. Massive glass doors overlook your incredible backyard oasis complete with the perfect sized deck and poured concrete patio, the ideal place to relax in comfort for your morning coffee or evening glass of wine. The primary bedroom tucked away at the rear of the home's main floor for privacy features a large walk-in closet and beautiful 3 pce ensuite with glass walk-in shower. Grand oak staircases with custom carpet runners lead you up or down. Upstairs features 2 huge additional bedrooms and a 3pce bath. You may even catch glimpses of the lake from the front bedroom window! The large wide open basement with tall ceilings, multiple large windows and bathroom rough-in is a blank canvas for your ideas. Luxury plank flooring throughout, stunning light fixtures, custom window coverings, main floor laundry and powder room, attached garage + too many upgrades to list complete this fine home. True one level living can be yours here if you desire. Situated in idyllic Port Dover known for it's stunning beach, quaint downtown, outdoor recreation and easy access to city amenities in nearby communities. Walk or bike to downtown and beach! The ultimate beach town lifestyle can be yours. Book your private tour today! (id:37788)
RE/MAX Real Estate Centre Inc.

