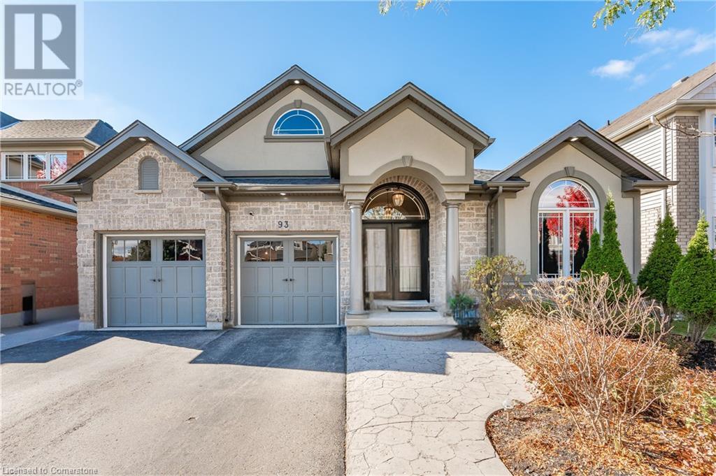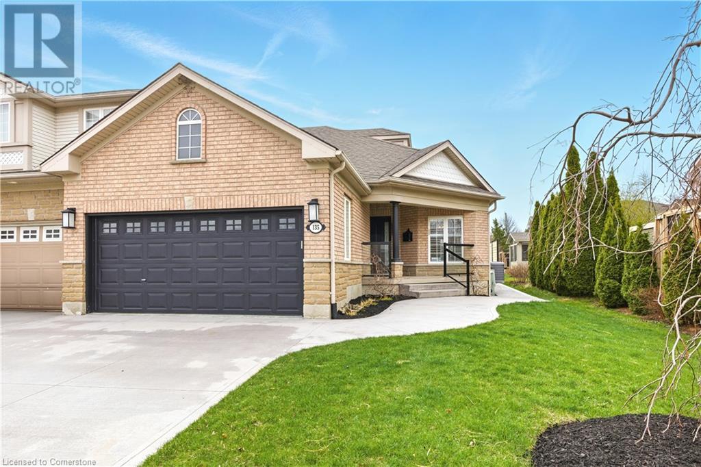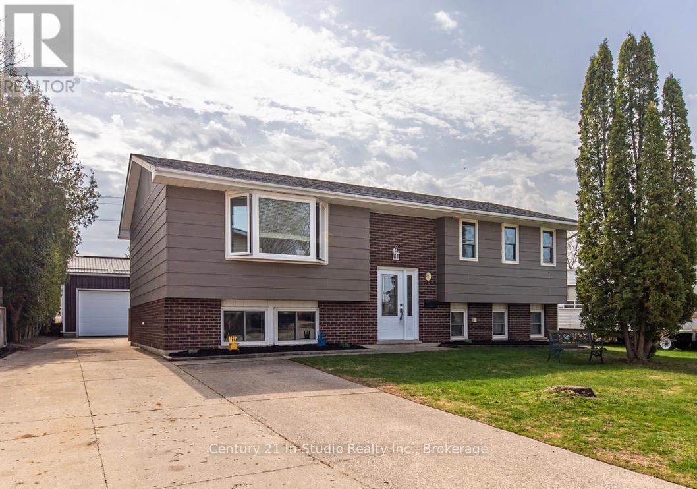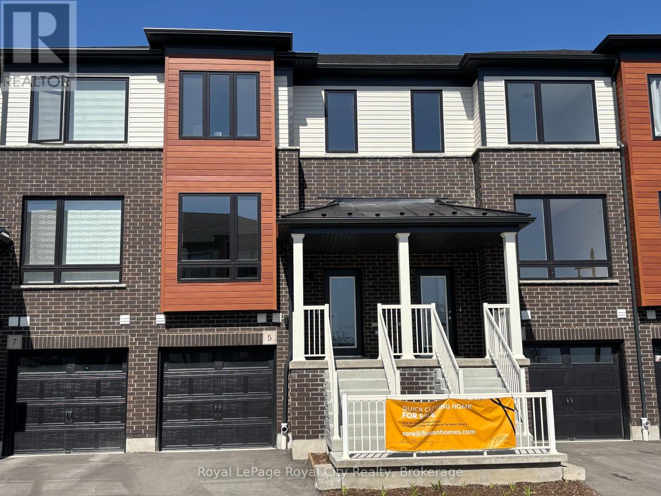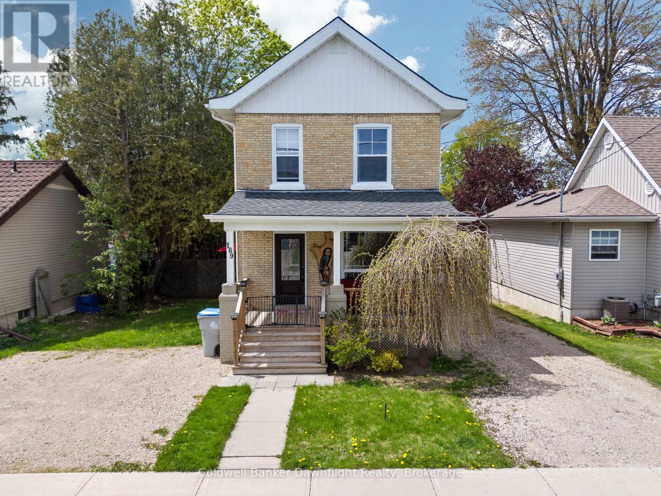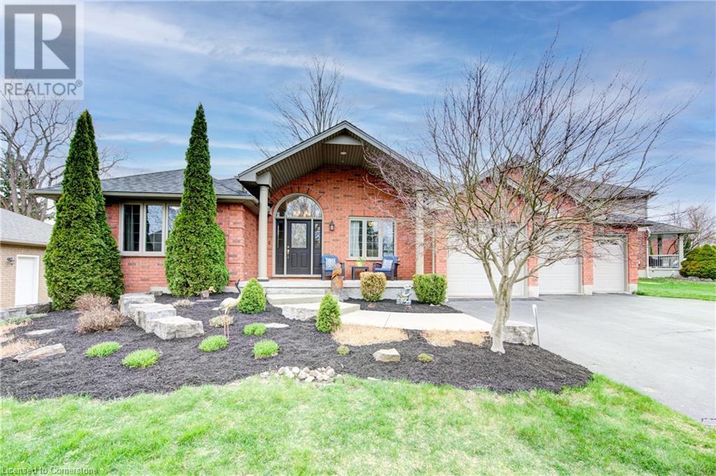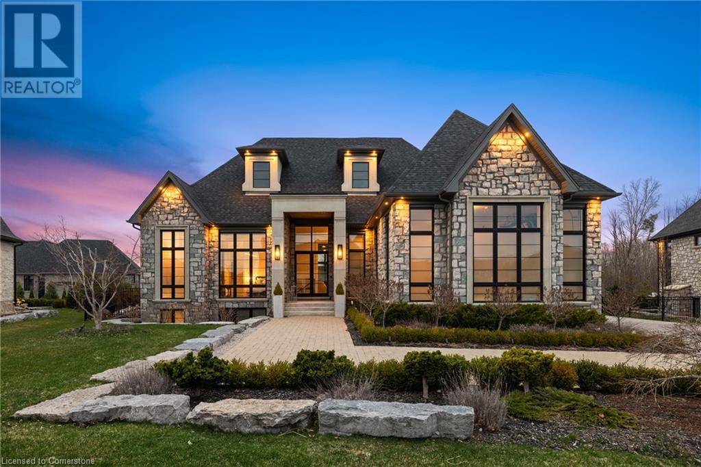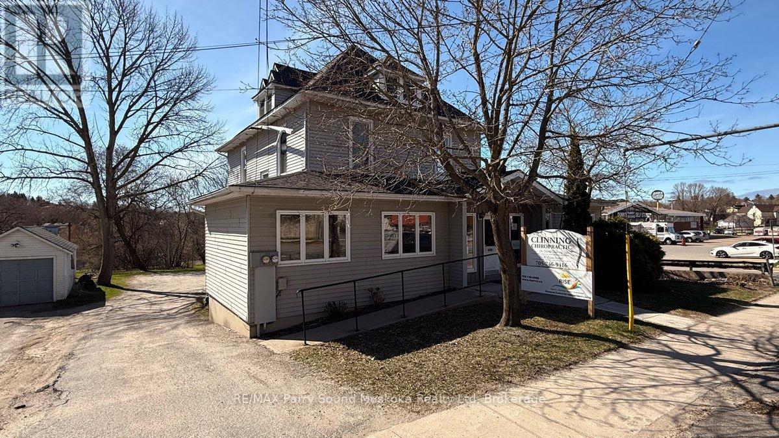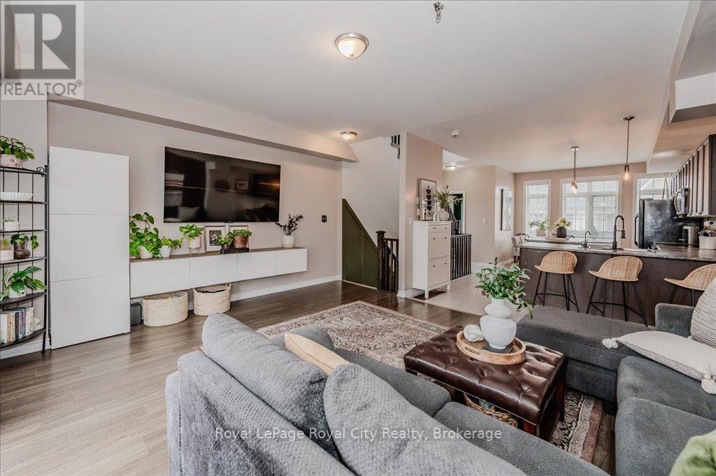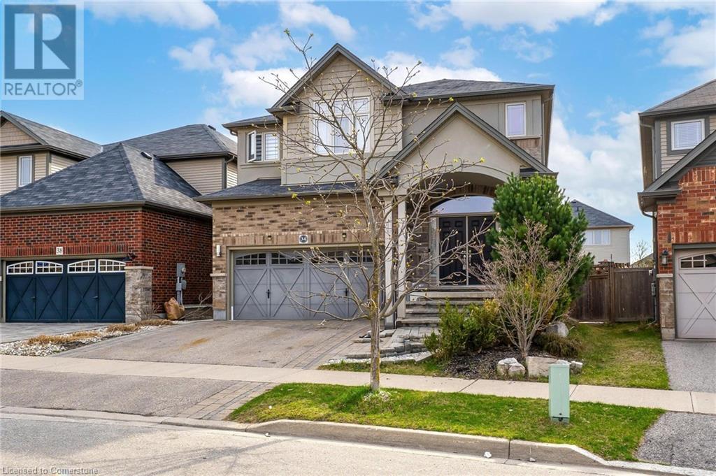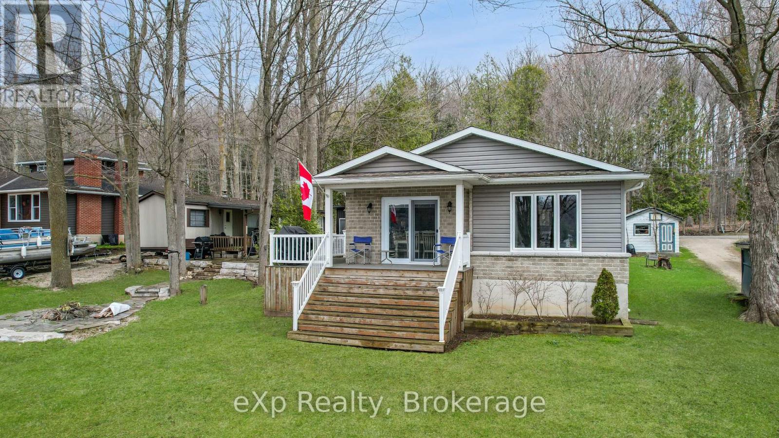93 Vaughan Street
Guelph, Ontario
If you’ve been holding out for a premium bungalow that backs onto a real forest, and a true multigenerational home that will allow you to share future family memories with comfort and class, welcome to 93 Vaughan Street. Sitting proudly in Guelph’s south end, backing right onto Preservation Park: 27 hectares of protected urban forest, loaded with trails, wildlife, and the kind of backyard privacy you just can’t fake. Perfect for morning dog walks, late-night stargazing, and pretending you're deep in the woods when you’re actually five minutes from groceries, coffee, and the University of Guelph and 10 minutes from the 401. Inside, this custom Woodmeyer bungalow delivers nearly 3,900 square feet of upgraded living space. The 11-foot foyer and vaulted living room ceilings make a grand first impression, while the kitchen is loaded with top-end Thermador and Miele appliances. Plus a Butler’s pantry for those required Midnight Snacks after a long day's hard work. The main level includes a spa-inspired primary suite, two additional bedrooms, and sunset views from your engineered deck, with remote controlled retractable awning. Downstairs, the fully finished walkout basement offers three more bedrooms, two full baths, a built-in sauna, a full kitchenette, and a walkout patio that feels like an extension of the forest itself. Here’s the kicker: the home was originally built and registered with an accessory suite by Reid’s Heritage Homes. With recent zoning changes, you can now add an extra lower bedroom too, meaning minimal effort if you want a legal income suite or multigenerational setup. Preservation Park out back. Modern luxury inside. A location that nails everything you need today and tomorrow. Ask your Realtor for the Features & Finishes Sheet, Mudroom Laundry Renderings, and the original Accessory Unit Design Plans. (id:37788)
Exp Realty
135 Reiber Court
Waterloo, Ontario
The absolute BEST that Beechwood West has to offer! THIS is the one you’ve been searching for. This end unit, FREEHOLD townhome has been upgraded & improved from top to bottom and inside out. With over $350,000 invested in improvements over the last 5 years YOU get to inherit the home of your dreams. A formal dining room boasting a crystal chandelier & superb wainscoted walls, a main floor primary bedroom with walk-in closet & ensuite privilege door to a stunning 4 piece bath accented with a granite topped vanity with double undermount sinks and oversized shower with glass sliding doors. You are going to fall in love with the custom designed Chef's kitchen! It's bright and white & features quartz countertops and marble backsplash this kitchen has THREE pull out cutting boards and 2 huge pull out cutlery organizer drawers! Other extras include a double undermount sink, soap dispenser & pantry faucet plus a pull out recycle bin. Your living room has a gas fireplace surrounded by a gorgeous white mantle & a walkout to your patio retreat! Let's explore the lower level. An amazing, spacious recreation room with a stunning black wall mounted electric fireplace & the perfect games area complimented with a wet bar finished with a 9'6 granite counter. Be sure to explore the ample drawers in the cabinet. Deep drawers plus 3 unique wine storage drawers too! Lastly tons of storage & a full 4 piece bathroom. There is a 2nd bedroom or guest room on the lofted area that offers a large walk-in closet & a 3 piece ensuite with a quartz undermount sink. The exterior of the home offer very little maintenance for you. A double wide concrete drive, recent concrete walkways and a superb concrete and stone patio and handy storage shed! Here are just some of the extras...ALL flooring has been replaced with hardwoods, ceramics & luxury vinyl plank. California shutter throughout (even the garage), all new light fixtures, epoxy floor in the garage & so much more. A complete list is available. (id:37788)
RE/MAX Solid Gold Realty (Ii) Ltd.
311 Bricker Street
Saugeen Shores, Ontario
Welcome to 311 Bricker Street, a beautifully updated raised bungalow offering space, comfort, and versatility for the whole family! Featuring 3 bedrooms on the main floor, two updated full baths (3-pc and 4-pc), and a fully finished lower level, this home checks all the boxes for modern living. Inside, you'll find newer flooring throughout for a cohesive and stylish look, a bright kitchen with quartz countertops, and freshly painted walls that create an inviting, move-in-ready space. The large lower-level family room provides the perfect spot for movie nights, a home office, and a kids' play area, with convenient laundry nearby. Major updates include newer windows and a brand-new 2024 roof with 50-year shingles offering peace of mind for years to come.Step outside and you'll discover a true backyard oasis! The large, private yard features plenty of space to relax and play, complete with a chicken coop and a catio - a paradise for pet lovers and hobby farmers alike.Car enthusiasts and hobbyists will love the impressive 32x24 detached garage, equipped with 100 amp service, while the home itself boasts 200 amp service to support all your needs. Situated in a family-friendly neighbourhood close to schools and trails, and just minutes from Port Elgin's beautiful beaches and amenities, this home is the perfect blend of comfort, lifestyle, and opportunity.Don't miss your chance - book your private showing today and fall in love with everything this property has to offer! (id:37788)
Century 21 In-Studio Realty Inc.
5 Sora Lane
Guelph (Grange Road), Ontario
Rooted in natural beauty, the townhomes at Sora combine sophisticated, contemporary design with the inspiring landscapes that surround them. This MOVE IN READY, new build townhome offers modern finishes and thoughtful upgrades throughout, blending comfort and style effortlessly. Step inside to discover a bright, open-concept layout featuring a stunning kitchen with a large island and flush breakfast bar, upgraded backsplash, designer sink and faucet, quartz countertops in the kitchen and bathrooms, and sleek potlights illuminating the kitchen and great room. Enjoy the outdoors with your ground floor patio and main floor wood deck - perfect spaces to unwind or entertain. The finished basement adds even more living space, complete with a full bathroom, offering flexibility for guests, a home office, or recreation. This home comes with no development or Tarion fees, offering exceptional value. Plus, there's the option to purchase fully furnished, allowing you to move in with ease and enjoy your new lifestyle from day one. Experience modern living where every detail is designed for your comfort - inside and out. (id:37788)
Royal LePage Royal City Realty
169 Andrew Street
South Huron (Exeter), Ontario
Step into timeless charm and modern luxury with this fully updated 2-storey century home. Boasting 3+1 bedrooms and 1.5 bathrooms, this home offers versatility and style throughout. As you enter the large foyer, youre welcomed by a bright and flexible space perfect for a home office, guest room, or play area. Modern finishes blend seamlessly with historic characterthink pot lights, fresh paint, new flooring, and a touch of original exposed brick for that authentic charm. The galley kitchen is a delight, featuring sleek cabinets, a marble backsplash, and efficient flow. Enjoy the convenience of main floor laundry combined with a stylish half bath. Upstairs, find three spacious bedrooms with all-new windows and a fully updated 4-piece bath with elegant tilework. The primary suite is a retreat of its own, with a walk-in closet and more exposed brick for a cozy, vintage feel. A custom-designed office further enhances functionality for remote work or creative pursuits. Step outside into an entertainers dream: a massive, private, tree-lined backyard with stamped concrete patio and a 16x36 in-ground pool, complete with a new liner, gas heater, and pumpready for summer fun. The spacious deck with custom awning is perfect for BBQing or entertaining. An attached garage plus two single driveways offer ample parking. Located close to schools, recreation centres, trails, shopping, and morethis home offers the perfect blend of heritage, convenience, and modern comfort. Come see it for yourself and imagine sitting by th pool on these hot summer days! (id:37788)
Coldwell Banker Dawnflight Realty
7 Burnside Drive
Ayr, Ontario
Welcome to a rare opportunity in one of Ayr’s most desirable and established neighborhoods—an elegant, custom-built brick bungalow offering the perfect blend of comfort, function, and low-maintenance living. With approximately 2,700 sq. ft. of beautifully finished space, this home is ideal for retirees seeking a quiet retreat or families looking for a flexible layout that suits multi-generational living. With charming curb appeal offers a stone walkway, mature landscaping, welcoming covered front porch, oversized driveway and three-car garage. Swim spa, sauna, fully fenced backyard with composite deck spanning the length of the home. California shutters, 3 fire places all designed for a relaxed and practical lifestyle. Inside, you’re greeted by a bright foyer with vaulted ceilings that flows into an open-concept living area. A set of French doors leads to a formal dining room easily repurposed as a home office, or an additional main-floor bedroom. The kitchen features warm cherry cabinetry, 1 of 2 walkouts to the back deck, a convenient laundry/mudroom with direct garage access. The floor plan includes two spacious bedrooms on the main level, including a primary ensuite, walk-in closet, custom built-ins, and 2nd private walk-out to deck—an ideal space to enjoy peaceful evenings outdoors. Downstairs, the finished lower level offers a bright and versatile living area—perfect for hosting family, accommodating guests, or providing a private suite for adult children or aging parents. This level features two additional bedrooms, 3-piece bath, large family room with a stylish wet bar, and areas for exercise, games, or relaxation. There's also extensive storage space to keep everything organized. Whether you're looking to downsize without compromise, create space for extended family, or simply enjoy, this home offers the perfect solution. See why this exceptional bungalow could be the perfect place to start your next chapter. (id:37788)
Red And White Realty Inc.
462 Road 4 N
Conestogo Lake, Ontario
Open house Sunday May 25 10am-12noon!Lakefront log cabin, with poured concrete foundation, on a rare flat lot. Over $40,000 invested in the kitchen and stainless steel-framed dock. Features two full baths, main floor laundry, EV plug-in, and propane generator. Covered porch with lake views. Effortless lakefront living at Conestogo Lake with this 1,466 sq ft log cabin cottage, where rustic charm meets modern convenience. Fully updated and thoughtfully designed, this cottage offers a rare attached garage with direct access inside providing a convenient entrance. Take in the scenery from the covered porch that stretches the full length of the cottage, or gather on the spacious deck, the perfect setting for meals and entertaining with unobstructed views. The brand-new $18,000 aluminum frame dock provides a launchpad for swimming, boating, and all things summer. Inside, find a fully updated kitchen offers an ideal space for cooking meals. Outfitted with modern appliances, including a range hood oven, French door fridge, and a central island, it’s designed for both functionality and style. Share family meals in the adjoining dining area, cozy up by the wood-burning stove with direct lake views, or catch a movie in the second living space just off the dining room. Upstairs, 3 inviting bedrooms and a spacious 4pc bathroom features a built-in electric fireplace and dual sinks. The primary bedroom boasts stunning views of the water beyond. Practical perks include in-cottage laundry, an electric vehicle plug-in in the attached garage, and a generator to keep life humming along. Outside, gather around the fire pit on starry nights, perfect for roasting marshmallows, sharing stories, and making memories that will last a lifetime. With year-round road access, thoughtful upgrades, and direct waterfront bliss, this is more than just a cottage, it’s your next chapter at Conestogo Lake, ready and waiting for new memories to be made. (id:37788)
Keller Williams Innovation Realty
161 Heritage Lake Drive
Puslinch, Ontario
Nestled behind the gates of one of Ontario’s most prestigious communities, this home reimagines lakeside living. Its strategic location near Guelph, Cambridge & HW401 provides an exceptional blend of privacy & accessibility. The community is enriched with lakeside trails, meticulously curated landscaping & shared commitment to quiet luxury & meaningful connections. As you enter, the heart of the home draws you in, featuring impressive 14-ft coffered ceilings, elegant chevron hardwood floors & abundant natural light streaming through expansive wall-to-wall windows. Every aspect of this residence exudes sophistication, highlighted by Murano glass details, stunning sculptural fireplace & immersive sound from built-in Bowers & Wilkins speakers. The kitchen is a culinary masterpiece, showcasing custom-sourced granite extending across countertops & backsplash. An oversized island invites social gatherings, complemented by high-end Miele appliances & built-in bar that emphasizes functionality. The bathrooms are designed as spa-like retreats, featuring exquisite Italian porcelain, European floating vanities & a Kalista Argile freestanding tub that redefines relaxation. The principal suite serves as a sanctuary of quiet luxury, bathed in natural light from floor-to-ceiling windows. The basement adds to the home’s allure, boasting oversized windows, surround sound, landscape fireplace & plenty of space for entertaining, unwinding, or memorable gatherings. The thoughtfully designed garage includes heated floors, sauna, epoxy finishes & double-height layout ideal for showcasing a prized car collection. Step outside to discover a secluded, tree-lined oasis, backing onto greenspace, where spruce & maple trees provide a tranquil backdrop. Built-in outdoor speakers set the perfect ambiance, while premium landscaping seamlessly extends the living area outdoors. This is 161 Heritage Lake—a home with purpose, situated in a community where expectations are surpassed at every turn. (id:37788)
The Agency
21 William Street
Parry Sound, Ontario
Discover the perfect location for your professional needs with this 500 sq ft office space immediately available at the edge of Parry Sound's downtown. Ideal for accountants, lawyers, or small business owners looking to move from a home office, this space features two connected offices. Located in a professional office building, the property includes ample parking facilities, ensuring easy access for staff and clients. Tenants will share electrical and heating costs with existing commercial tenants, providing a cost-efficient solution for utility expenses. This office space offers a professional environment and a prime location to enhance your business and professional network. (id:37788)
RE/MAX Parry Sound Muskoka Realty Ltd
23 - 100 Chester Drive
Cambridge, Ontario
Welcome to this beautifully designed FREEHOLD, end unit townhouse offering nearly 1,800 sqft of modern living space in one of East Galt's most desirable and convenient neighbourhoods. Featuring 4 bedrooms, 3.5 bathrooms, and tastefully curated trendy finishes throughout, this home checks all the boxes. The main level offers garage access, a convenient laundry area, and a flex space with a 3 piece bathroom and back yard access that offers so much versatility, currently being used as a 4th bedroom. Flooded with natural light, the freshly painted, open-concept second level boasts a large living room with a balcony, an eat-in kitchen with dark cabinetry, lots of storage, breakfast bar and an island perfect for entertaining. Upstairs, you'll find a 4-piece main bathroom and three bedrooms, including a spacious primary suite with a large window and ensuite privileges. Enjoy the ease of low-maintenance living in a vibrant community close to schools, parks, trails, shopping, and transit. Whether you're a first-time buyer, upsizing, or investing, this stylish townhome offers the perfect blend of comfort, space, and location. Book your showing now! (id:37788)
Royal LePage Royal City Realty
34 Adencliffe Street
Kitchener, Ontario
Welcome to 34 Adencliffe St, Kitchener — a stunning 6-bedroom, 3-full bath, 2-half bath home nestled on a quiet street, offering the perfect blend of luxury, practicality, and modern updates. Freshly painted throughout, this elegant home immediately impresses with soaring ceilings, a sweeping staircase, and expansive living areas that set a grand tone. The main floor features a family room, a home office, a powder room, two inviting sitting areas, and a bright, modern kitchen outfitted with sleek stainless steel appliances, stylish two-tone cabinetry, stone countertops, and a large central island — all overlooking a beautifully landscaped, fully fenced backyard. The open-concept family room off the kitchen provides the ideal space for gatherings and entertaining. Upstairs, the spacious primary bedroom retreat offers a walk-in closet with custom built-ins, a skylight, and a spa-like ensuite. Three additional generously sized bedrooms share a well-appointed 4-piece bath, while a convenient upper-level laundry room with storage and a laundry sink adds extra ease to daily living. The finished basement, freshly painted and featuring a separate entrance, is filled with natural light from large windows and offers excellent in-law suite potential. It includes a full kitchen, a spacious rec room, a large bedroom, and a luxurious ensuite bath, and fire sprinklers, gas safety unit as safety features — a perfect setup for extended family or guests. Located within walking distance of top-rated schools, parks, grocery stores, shopping, and public transit, and with quick access to Conestoga College and Highway 401, this beautiful home offers the ultimate in comfort, luxury, and convenience for growing families. (id:37788)
Exp Realty
182 Lake Rosalind Road 1
Brockton, Ontario
Your Choice to live, work or play on beautiful Lake Rosalind. Year round home offers three bedrooms, a modern Bathroom, a full basement, and an open concept living room/ kitchen that offers a panoramic view of the lake. Enjoy the sandy shoreline with docks and a boathouse that's ready for your summer enjoyment. High speed internet, natural gas, and only minutes to the town of Hanover. (id:37788)
Exp Realty

