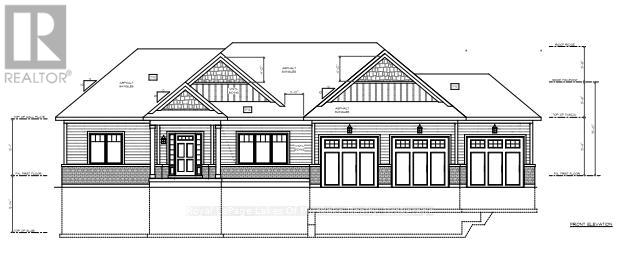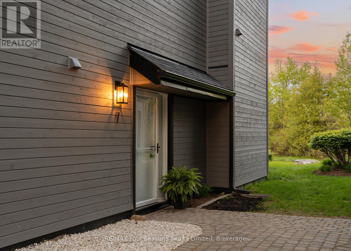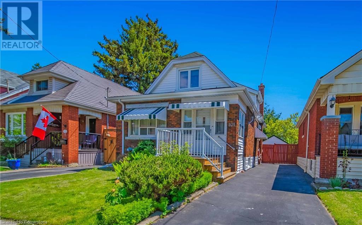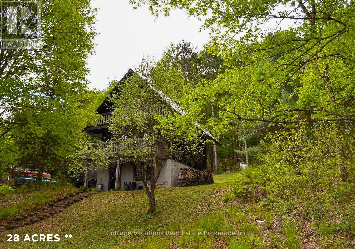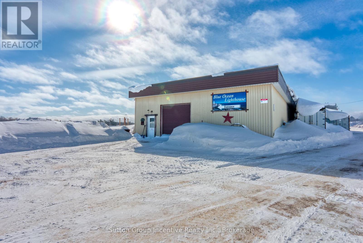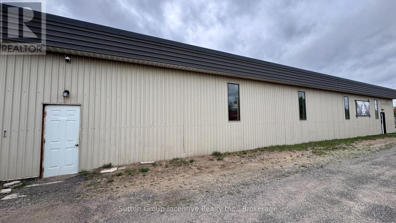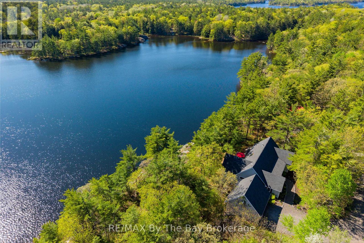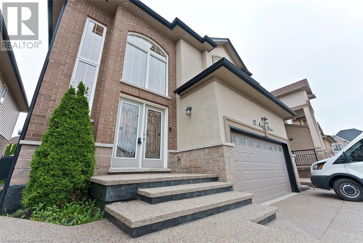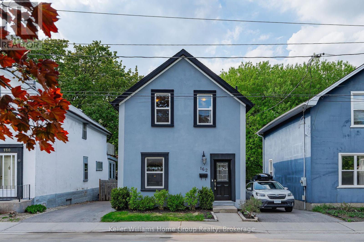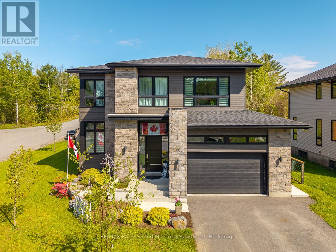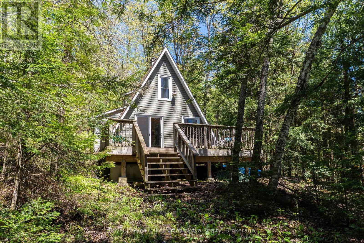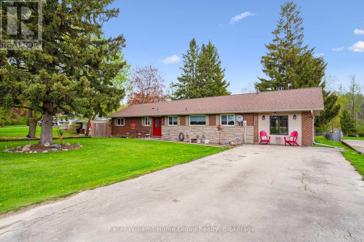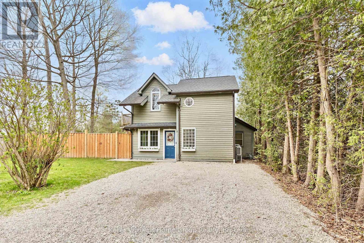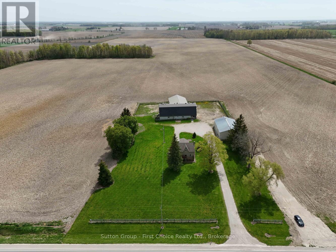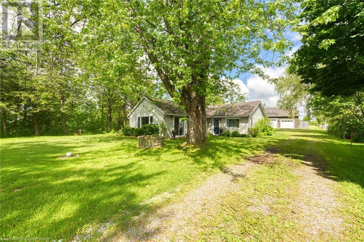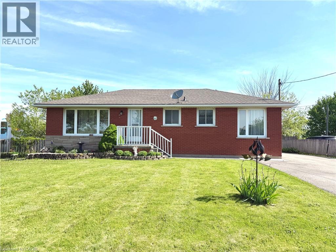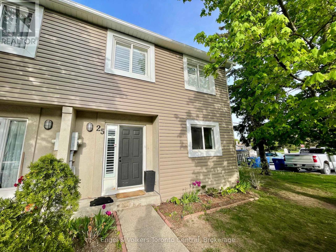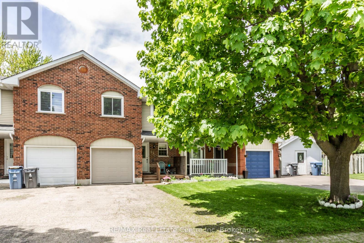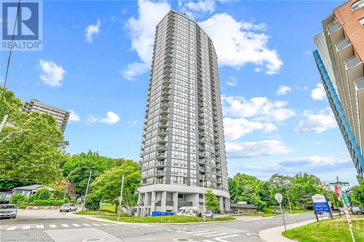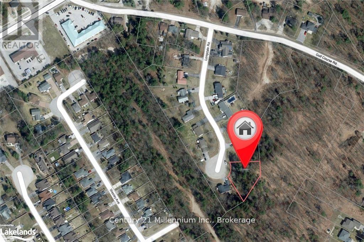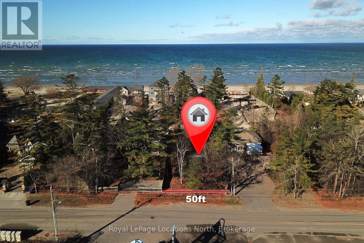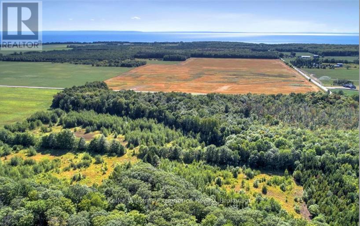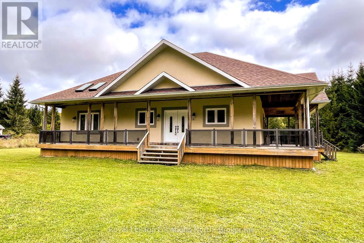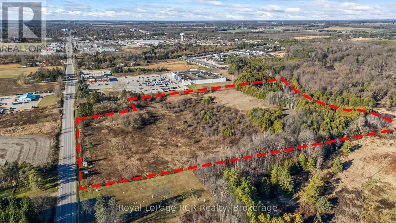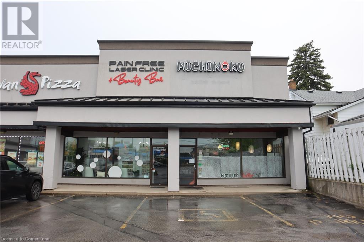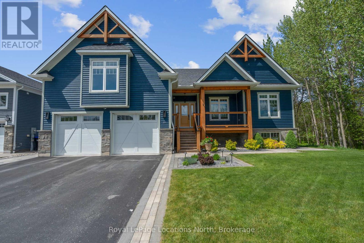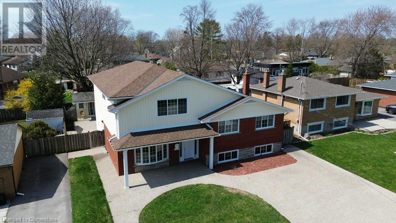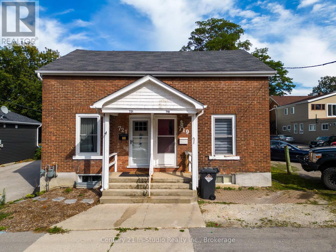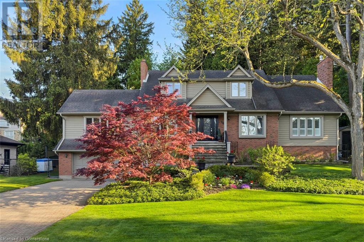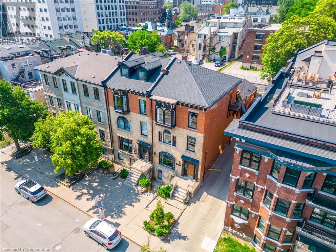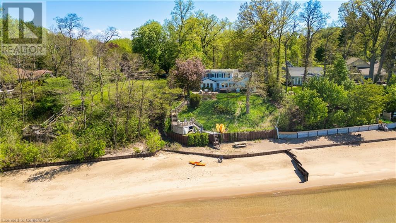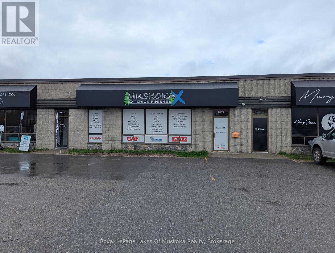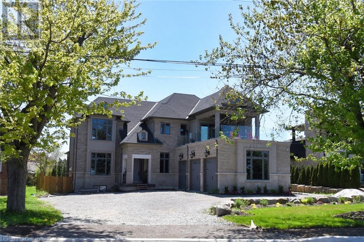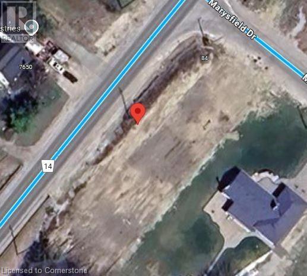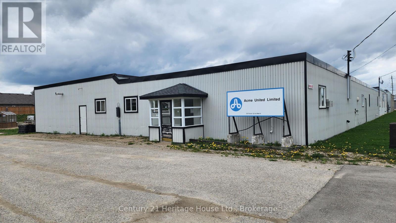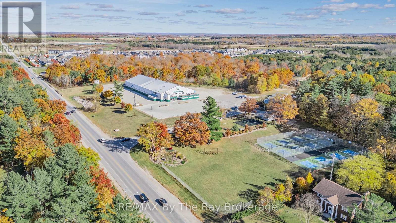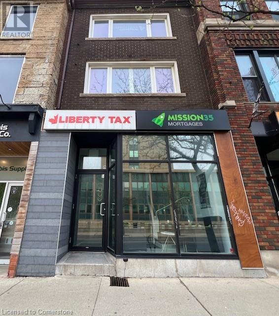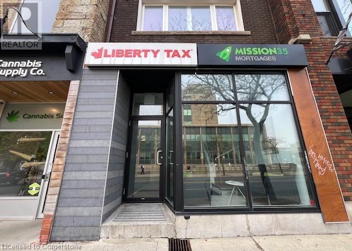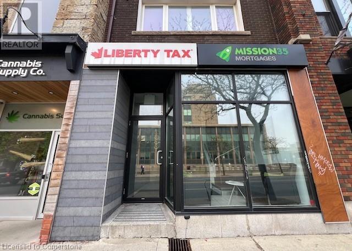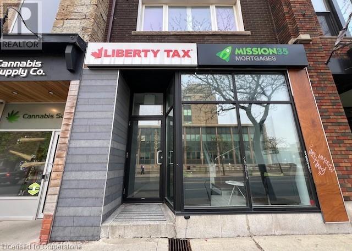3 Meadow Acres Road
Oro-Medonte (Warminister), Ontario
In the heart of Warminster, Oro-Medonte, this Brand new Modern Farmhouse Bungalow spares no expense. This new Build will sit on a large executive lot with 3 car garage and offer the perfect blend of modern finishes and Country living. This 3 bedroom, 2 bath home features a custom kitchen with a spacious island with Quartz Counters stylish shaker-style soft-close cabinets and drawers with crown moulding that extends to the ceiling for a refined finish. Lots of gorgeous upgrades included and you get to choose your colours and finishes from Builder Samples. Located in a peaceful community with easy access to local amenities including golf, skiing, parks and schools. Its the ideal spot close to the 400 and minutes from Orillia or Barrie. You could be in your Brand new home this year. (id:37788)
Royal LePage Lakes Of Muskoka Realty
7 - 44 Trott Boulevard
Collingwood, Ontario
A Ground-Floor Gem Where Living by the Water Meets Easy Elegance. Imagine starting your day with birdsong and the sound of waves just beyond your private patio. Welcome to 44 Trott Boulevard, Unit 7, a freshly painted ground-floor townhome with many updated features, tucked into The Cove, one of Collingwood's most desirable communities just steps from the water. This turn-key 2-bedroom, 2-bathroom home, set within a smoke-free property, is designed for easy living and effortless entertaining. The open-concept layout is bathed in natural light through large windows. The kitchen is equipped with partial granite countertops and a breakfast bar ideal for casual meals or drinks with friends. The cozy living area features a stylish gas fireplace and a walkout to your private patio surrounded by green space with a view of the bay. You're just steps from direct water access for kayaking or canoeing, with a convenient spot to store your gear. The primary suite offers a peaceful retreat with a farm-door style closet, ensuite bath, and direct patio walkout. A second bedroom and bathroom with a shower provide versatile space for guests, a home office, or a creative studio. Enjoy peace of mind with major exterior upgrades completed in 2024, including new siding, roof, and insulation. Perfectly positioned beside the waterfront trail and marina, and only minutes from Blue Mountain, downtown Collingwood, golf, skiing, and more, this home blends lifestyle and convenience. Whether you're seeking a full-time residence, weekend escape, or investment opportunity, this is a rare find. Bonus: Condo fees include Bell Fibe Better TV with Crave + 1.5 GB unlimited internet, ideal for working from home, streaming, or staying connected. Don't just be near the water, belong to the lifestyle. (id:37788)
RE/MAX Four Seasons Realty Limited
101 Houghton Avenue S
Hamilton, Ontario
Great Opportunity in Family Friendly Delta Neighbourhood! Charming Well Maintained Home. Detached Garage with Hydro, Concrete Floor & Garage Door Opener. Eat in Kitchen with Ceramic Flooring & Backsplash. Formal Living Room with French Doors Leading to Dining Room, Perfect for Entertaining! Laminate Flooring. Cozy Heated Sunroom, Ideal for Year-round Enjoyment Leading to Fully Fenced in Backyard with Patio Area & Gas BBQ Hook Up with Extra Storage. Owned Hot Water Tank. Central Air. 100 AMP Breakers. Basement with Separate Side Entrance. Long Side Driveway, Parking for 3 Cars. Just Minutes to Gage Park & Trendy Ottawa Street with Vibrant Shops, the Centre on Barton, Shopping, Restaurants, Transit, Schools & the Redhill/QEW! Room Sizes Approximate and Irregular. (id:37788)
RE/MAX Escarpment Realty Inc.
450 Dundas Street E Unit# 902
Waterdown, Ontario
Spacious 2 bedroom, 2 bathroom Majestic unit with 874sqft of living space and full upgrades in a luxurious condo in the charming town of Waterdown. This turnkey unit has gorgeous corner views of Waterdown and the surrounding area. The unit comes inclusive of 1 underground parking spot, 1 above ground parking spot, 1 storage locker, all condo fees and custom remote-controlled blinds. All you have to do is move in! With floor to ceiling windows this unit is bright and spacious with stunning views that will captivate you the moment you walk in. The upgraded appliances in the kitchen will meet any great chef’s needs and the full-sized washer and dryer will mean more time for the things you enjoy. Along with these great features the building itself comes with ample amenities including a party room, fitness facility, bicycle storage, parcel delivery area and a gorgeous rooftop patio including BBQ’s for your grilling needs. The condo is conveniently located close to shopping, restaurants, schools, parks, trails, the Aldershot GO station and highway access. You will fall in love with this unit and even more with the charming town of Waterdown. This is a true gem that is not to be missed! (id:37788)
Royal LePage Macro Realty
527 Aspdin Road
Huntsville (Chaffey), Ontario
28 ACRES just outside of town with a 3 bedroom chalet, plenty of room to roam and views out across Lake Vernon. Tucked up away from the road this home gives plenty of privacy too. Fantastic proximity to town and really easy access to Hwy 11 for travel. The topography here on this 28 acres enjoys a fairly steep, hilly terrain, which is great for hiking and the deer love it here. An outdoor lovers dream property while still being close to all amenities. The chalet is super cute and quaint with an open concept main floor living space, office/den and 2pc bathroom off the entranceway. New metal roof, updated forced air natural gas furnace, new on-demand hot water, natural gas kitchen stove and solid building provide move in ready easiness. The bedrooms are located on the upper level with the 3pc bathroom. The partially finished lower level houses the mechanicals and features an oversized walkout basement door with easy access for storing all the toys and tools. The lower level has always been dry and fully usable. There is also an additional large shed beside the driveway for a small workshop or more storage. Come and check out this unique opportunity to have a rural setting so close to urban living. (id:37788)
Cottage Vacations Real Estate Brokerage Inc.
Red - 1676 Winhara Road
Gravenhurst (Muskoka (S)), Ontario
This is a Triple Net Lease (NNN). Rent a 3814 sq ft showroom and get high traffic exposure. Build your brand by capitalizing on this excellent location right on Hwy 11. Imagine the Sign Exposure. Perfect for contractors, landscapers and creative business owners to commit to a 3-5 year lease. The building is currently for sale, and this unit area is presently occupied until the end of Sept 2025. There are several businesses in this plaza. This unit is on the side of the building that faces Highway 11. You enter on the North Winhara Rd entrance. It features 12-foot industrial ceilings and industrial lighting fixtures, along with a 10-foot shipping door adjacent to the entrance that can remain open during business hours, creating an open market feel. The retail space is currently set up as a showroom with decor lighting, which is not included. There are no windows, there is a single man door entry, and a large garage door. There is parking for 11 vehicles, and a small bathroom and storage room towards the back of the space. Display fixtures are available at an additional cost or can be removed. NOTE: If you need storage/display on the exterior of the building for your products (if approved), it can be made available at an extra cost. NO FOOD VENDORS. It is an airport safety restriction to reduce birds. Promote your brand and watch your Muskoka client base grow. Tenants are required to provide their own content and business insurance, naming the landlord in a commercial liability policy. NNN lease requires your portion of the property taxes, building insurance, maintenance and repairs. The building is for sale. (id:37788)
Sutton Group Incentive Realty Inc.
Green - 1676 Winhara Road
Gravenhurst (Muskoka (S)), Ontario
Triple NNN, Rent a Shop and ADVERTISE. Build your brand by capitalizing on this excellent location right on Hwy 11. Imagine the Sign Exposure. This unit is on the side of the building that faces Winhara Rd. You would be given a premium sign area on the building facing the highway. This 2305 sq ft unit has 12-foot industrial ceilings and shop lighting. There are three tall windows and one entry door with parking for 4; it has a small office, and a shared shop bathroom/break room area. The floor plan does allow for expansion. It is currently set up as a wood shop and was used by a sign and cabinet maker. There is potential to have access to a paint booth on-site. Shop equipment is available at an additional cost or can be removed. NOTE: If you need storage/display on the exterior of the building for your products (if approved), it can be made available at an extra cost. The building is for sale NO FOOD VENDORS - airport safety restriction to reduce birds. Promote your brand and watch your Muskoka client base grow. A rare chance for seasonal business contractors, landscapers and creative business owners. The building is currently for sale. There are several businesses in this plaza. Tenants are required to provide their own content insurance and name the landlord in a commercial liability policy. NNN lease requires your portion of the property taxes, building insurance, maintenance and repairs. (id:37788)
Sutton Group Incentive Realty Inc.
261 Kim T Lane
Georgian Bay (Baxter), Ontario
Only ten minutes by car west of exit 168 / Hwy 400, this once in a lifetime opportunity boasts 46 acres and 482 feet of west facing rocky shoreline, with thousands of acres of Crown land adjacent the property. The 2200 sq ft, ranch style, 4 season home/ cottage is stunningly decorated, finished and completely furnished! The open concept kitchen/living area has vaulted ceilings with natural ceiling beams, antique wide plank pine floors, chefs kitchen from which you'll fall in love with the whole wall stone fireplace and stunning views over the lake. The roof and decks have recently been replaced and there is a large, attached, two car garage that allows you secure and weatherproof entrance to the cottage. Because you will surely have guests, there is a sizeable Cedar guest cabin with one bedroom on the main floor plus a loft bedroom facing the lake. There's a spacious sundeck adjacent the living room in the cabin that leads to a path to the deep water dock with pristine swimming and sunsets. The property is serviced with a wired-in generator and a 400 Amp main electrical service. Buck Lake is a spring fed lake with 50 feet of depth & unparalleled swimming, fishing and total privacy with only five cottages on the east shore. The lake is completely surrounded by Crown land with many trails for use in the summer and winter. (id:37788)
RE/MAX By The Bay Brokerage
12 Ascoli Drive
Hamilton, Ontario
Welcome to 12 Ascoli Dr – a beautifully built home in 2016, featuring 4+1 bedrooms and 3.5 bathrooms, including a fully finished basement with a 3-piece bath. The basement also offers a custom theatre room with a built-in surround sound setup—perfect for movie nights. Enjoy two cozy fireplaces, a spacious and functional layout, and a professionally landscaped backyard with a gas hookup ideal for entertaining. Finished with an interlock driveway and located in a desirable family-friendly neighbourhood, this home is truly move-in ready (id:37788)
RE/MAX Escarpment Realty Inc.
162 Alice Street
Guelph (St. Patrick's Ward), Ontario
Nestled in one of Guelphs most vibrant neighbourhoods, this beautifully updated early-1900s home offers timeless character with a modern touch. Located in the trendy Ward district, just southeast of downtown, this area boasts a Toronto-like vibe with walkable access to local markets, cafes, breweries, restaurants, parks, and more.The freshly painted stucco exterior provides updated curb appeal, complemented by professionally landscaped front and rear lawns with low-maintenance perennial bushes for year-round enjoyment. The paved driveway offers convenient off-street parking, while the fenced backyard is perfect for pets or kids. A full concrete patio sets the stage for outdoor dining, BBQs, and easy upkeep, and a storage shed adds extra functionality. Inside, the home offers a cozy and practical layout with a carpet-free main floor. You'll find two versatile living areas, use one as a home office, playroom, or workout space, plus a main floor primary bedroom, 3-piece bath, and laundry for added convenience. The kitchen features a spacious eat-in area that fits a full 6-8 person dining table, making entertaining easy. Upstairs are three additional bedrooms and a 4-piece bath, providing great separation for kids or guests. The basement offers extra storage space to keep your home clutter-free. Once a duplex, the rear section of the home has its own entrance, offering excellent in-law potential or future flexibility. This is a warm, well-maintained home in a community-focused area that blends city energy with neighbourly charm. Whether you're looking for your first home, upsizing, downsizing, or searching for a walkable lifestyle in a vibrant pocket of Guelph, 162 Alice Street is the one. (id:37788)
Keller Williams Home Group Realty
44 Dennis Drive
Parry Sound, Ontario
Motivated Sellers! Welcome to 44 Dennis Drive, a bright and modern home located in the heart of Parry Sound. Built with ICF construction, this move-in ready home offers peace of mind and low-maintenance living with thoughtful upgrades throughout. Step inside to a large and inviting foyer, an open-concept layout filled with natural light, featuring a spacious kitchen complete with stainless steel appliances, a convenient walk-in pantry, and a large island perfect for casual meals. Upstairs, youll find three generously sized bedrooms, including a stunning primary suite with a spa-like en-suite bath and a walk-in closet. Custom-designed closets provide smart storage solutions throughout the home. The fully finished basement offers versatile extra living space, ideal for a family room, home gym, or an office, and an additional bedroom. This home is wired with CAT-5 throughout for seamless connectivity, or to easily add a wired security system, also includes energy-efficient lighting for modern, eco-conscious living. Outside, enjoy a private back-yard, an attached garage, a paved driveway, and an additional parking area, perfect for your car, trailer, or boat. Located in a quiet, family-friendly neighbourhood just across the street from PSPS, and a short walk to downtown or the waterfront. Whether you're moving to the area, downsizing, or just looking for a low-hassle home, 44 Dennis Dr is a wonderful option. (id:37788)
RE/MAX Parry Sound Muskoka Realty Ltd
258 Shoreview Drive
Welland, Ontario
Gorgeous custom, Country Glen Homes, Bungalow overlooking the Welland Canal with picturesque views of the waterfront. Home has fully finished walk-out basement which can be used as a separate in-law suite or limitless possibilities for recreation space. Walk-out has access to large private patio space and Main Level heads out to oversized, builder engineered, covered deck with potlights & glass panel railing. So many options for relaxing outdoors and watching the ships pass with a glass of wine or coffee in hand. The open concept, interior of the home is finished with premium 24x24 tile and hardwood flooring throughout for seamless transitions, on the main and ground level. Oversize windows and patio sliders flood the home with natural light. No expense was spared with the selection of finishes on all levels. Both kitchens have quartz countertops, tile backsplash, separate breakfast bar & island. Spacious, Master ensuite features oversize glass shower, soaker tub and double vanity with quartz and Master Bedroom has oversize walk-in closet with custom organization system. Lower Bathroom has large curbless glass shower, double vanity with quartz and upgraded tile. Additional custom detail include; coffered dining room ceiling, transom windows, potlights, throughout, upgraded trim and window casings, laundry room cabinetry with quartz folding countertop. Canal side community is located close to the 406, shopping and all amenities. If you lead an active lifestyle, Welland and the Niagara region offer a multitude of golf courses, trail systems, parks and paved cycling paths. (id:37788)
Stonemill Realty Inc.
1143 Crane Lake Drive
Algonquin Highlands (Sherborne), Ontario
Discover relaxation at its finest and all nature has to offer on Crane Lake (Sunken Lake) in Dorset. The rustic, well-built, 3-bdr A-frame style cottage is located on just over 1-acre of land with southern exposure for all day sun on the dock. Enjoy a morning coffee or an afternoon beverage on the large deck overlooking the lake. The property, having just 1 owner, is ready to start new memories and personal touches with you and your family. Only 10 min. to Dorset with all the amenities including groceries, gas, LCBO, restaurants, and shopping. Located close to ATV and snowmobile trails and about 30 minutes to Algonquin Park. Book your appointment today! (id:37788)
Royal LePage Lakes Of Muskoka Realty
6167 Guelph Street
Centre Wellington, Ontario
Welcome to your peaceful edge of town escape. Come enjoy your family space with this spotless, well-maintained 3-bedroom home nestled on a spacious half-acre lot along a quiet country road, just 2 minutes south of Fergus. This property offers the perfect balance of comfort, charm, and connection to nature. Step inside to a bright, open-concept kitchen with a large island, perfect for cooking, casual dining, or entertaining guests. The living space flows effortlessly out the dining area sliding doors onto a generous deck, basically the length of the house; complete with a hot tub and patio heater; a private spot to unwind year-round. Outdoor lovers will be thrilled with the location. Just beyond the back fence, a gentle, meandering creek amoungst GRCA lands, adds a soothing natural backdrop. The home is located close to the Elora-Cataract Trailway, and is a perfect are for biking, hiking, snowmobiling, or cross-country skiing. A short drive brings you to Belwood Lake, the GRCA conservation lands, and countless scenic walking and cycling routes are nearby to make this area a haven for all-season recreation. The property includes two sheds; one for tools and storage, and one fun, cozy shed retreat for reading, relaxing, or gathering with friends. The garage, currently converted into a 3-season entertainment room, can easily return to its original use. Beneath it, a large, bright utility room with windows offers excellent storage and a great workspace or hobby area. Move-in ready and thoughtfully cared for, this home is ideal for those looking to embrace a peaceful, laid-back lifestyle with the bonus of being just minutes from Fergus and within easy reach of Guelph, Waterloo, Orangeville and the 401.Make this special home your next chapter. (id:37788)
Keller Williams Home Group Realty
249 Russell Avenue
St. Catharines, Ontario
MUST SEE! 2 Storey home on a double wide lot with a one of a kind 22ft x 34ft detached garage! Yes, you heard that right: 22ft x 34ft detached garage with a double concrete wide driveway with enough parking for up to 8 vehicles or park your trailers/boats/toys! Offering 3 Bedrooms, 2 full bathrooms and sunroom all under one roof - with separate side entrance to the basement and additional rough in downstairs for a kitchenette. Located in the heart of the city - close to all schools, amenities, St.Catharines public library and QEW access! Bring your offers today (id:37788)
RE/MAX Niagara Realty Ltd.
Lot 2 Riverside Drive
Kearney, Ontario
Nestled at the end of a year round municipal road this newly severed lot is fully treed and spans a generous 2.57 acres. In an area of exclusive homes and cottages this level lot is a blank slate for your dream home and imagination. A short drive away lies the quaint village of Kearney where you can enjoy charming amenities like local restaurants and a warm, welcoming community atmosphere. The area boasts a beach nearby and an abundance of smaller lakes and lake chains which are perfect to explore by boat, canoe, or kayak. For more outdoor adventures, world renowned Algonquin Park is close by. Living in this area easily lets you escape the hustle and bustle of city life and allows a tranquil retreat at the end of the day. Easy access for a commuter working in the area. Hydro is close by for easy access when you're ready to build. A VTB (Vendor Take Back Mortgage) is possible depending on negotiated terms. (id:37788)
Royal LePage Lakes Of Muskoka Realty
9 Bawden Road
Goderich (Goderich (Town)), Ontario
Hot-Hot-Hot new listing. Welcome to 9 Bawden Road A Blue Water Community Coastal Oasis -Experience the perfect blend of modern luxury and relaxed lakeside living in this stunning 3-bedroom, 2.5-bathroom home, just steps from the shores of Lake Huron. Designed for comfort and entertaining, this home boasts an open-concept layout, stylishly updated kitchen, main-floor primary retreat with spa-like en suite, and a cozy gas fireplace. Indulge in a private backyard sanctuary featuring a hot tub, sauna, expansive patio, and a versatile oversized shed which could easily be converted into a spacious guest house/studio. This home is currently operating as a highly successful Airbnb with $80,000 income, allowing you to enjoy a free cottage and cash flow. Sellers are willing to transfer business to the new owner. Perfect for year-round living, a family cottage, or a retirement haven. Minutes to Goderich, move-in ready, and impeccably updated all for $729,000. Be sure to watch the fabulous video, it gives you a real sense for the flow of the house, and the Blue Water Community. (id:37788)
Keller Williams Home Group Realty
25 Starboard Road
Collingwood, Ontario
Welcome to Dockside Village ~ Fabulous Seasonal Rental/ 6-7 Month Rental~ located on the Sparkling Blue Waters of Georgian Bay in Collingwood! This Fabulous Four Season Retreat is Located in a Beautiful Enclave of Executive Townhomes and is Just an 8 Minute Drive to the Iconic Blue Mountain Village and is in Close Proximity to Numerous Private Ski Clubs and Championship Golf Courses. Amenities Include~ Salt Water Pool (Seasonal), Clubhouse, 2 Tennis/Pickleball Courts, Shared Waterfront Deck and a Watercraft Launch for Kayaks, Canoes and Paddle Boards. This is an Entertainer's Dream~ Lots of Room for Family and Guests~ 3 Bedrooms and 2.5 Baths Plus a Recreation Room/ Office in the Lower Level. Features and Enhancements include: *Spacious Family Room with Vaulted Ceiling *Hardwood Flooring* Bright Windows *Fireplace/ Feature Brick Wall with Built Ins *Walk out to Spacious Deck/ BBQ * 2nd Enclosed Patio *Upgraded Kitchen Cabinets *Quartz Countertops *Separate Dining Room Over Looking Sunken Family Room *Primary Suite with Generous Windows and 4 Pc Ensuite/ Walk in Closet *Spacious Second and 3rd Bedroom *4 Pc Bath *Custom Blinds *Lower Level Powder Room *Lower Level Laundry *Attached Garage. A Perfect Home for All~ (id:37788)
RE/MAX Four Seasons Realty Limited
5545 Perth Line 55
West Perth (Logan), Ontario
Welcome to your dream country retreat! This exceptional 2.48-acre severance offers the perfect blend of rural serenity and convenience, located on a paved road just minutes from Mitchell, Stratford, and Listowel. Set on a spacious, level lot, the property includes a large barn and a shed, ideal for hobbyists. Whether you're looking to start a business, store equipment, or explore your agricultural interests, this setup offers incredible versatility. You can renovate this 3 bedroom home or look to build your dream home on this property. Don't miss your chance to own a prime piece of land in a highly sought-after rural location. Book your viewing today and start planning your future in the country! (id:37788)
Sutton Group - First Choice Realty Ltd.
2593 North Shore Drive
Lowbanks, Ontario
Beautifully presented, Rarely Offered 1.2 acre park like Lake Erie Waterfront Package with ownership on both sides of desired North Shore Drive! This stunning Bungalow includes 3 bedrooms & sought after custom built 3 car garage with concrete floor, hydro, & storage area. Great curb appeal set well back from the road, ample parking, tasteful landscaping, multiple outdoor entertaining areas / decks, & a relaxing mature treed setting. The flowing interior layout includes high quality finishes throughout highlighted by living room by wood plank flooring, oversized windows with emphasis on the stunning Lakeview’s, wood beam accents on the ceiling, & wood fireplace set in brick hearth, large dining area, kitchen with white cabinets, updated 3 pc bathroom with tile walk in shower, 3 spacious bedrooms, welcoming foyer, & desired MF laundry. The unfinished basement has ample storage and houses the utility components of the home. Updates include flooring, bathroom, decor, fixtures, mechanicals, & more! Conveniently located minutes to Dunnville, Niagara, & easy commute to QEW & GTA. Truly an Irreplaceable package at a realistic price! Ideal for those looking for privacy & the Country setting, the perfect family cottage, young family, or those Looking to Downsize in style. Enjoy & Love Lowbanks Waterfront Living! (id:37788)
RE/MAX Escarpment Realty Inc.
725 Mud Street E
Stoney Creek, Ontario
Welcome to 725 Mud Street East Located in Rural Upper Stoney Creek. A Perfect Home and Property for Young Families and Hobbyists Alike! This Well Cared-For Raised Bungalow in Upper Stoney Creek Offers the Space and Versatility Growing Families Need. Inside, You'll Find Three Spacious Bedrooms, a Full Bathroom, and a Bright, Open-Concept Living Area thats Ideal for Everyday Living.The Fully Finished Basement Adds Valuable Flexible Space Perfect for a Children's Playroom, Home Office, or Cozy Movie Nights. Step Outside to a Large, Family-Friendly Backyard Designed for Fun and Entertaining. Enjoy Multiple Decks, a Gazebo, an Above-Ground Pool, and a Fire Pit Area Perfect for Summer Gatherings or Weekend Relaxation. A Standout Feature of this Property is the Oversized, Heated Detached Garage/Workshop - Dream Come True for Hobbyists, Tradespeople, or Anyone Needing Ample Storage and Workspace. This Property Offers the Ideal Combination of Function, Comfort, and Accessibility. Don't Miss the Opportunity to Make this Versatile, Family-Oriented Property Your Own! (id:37788)
RE/MAX Escarpment Realty Inc.
25 - 15 Watts Crescent
Collingwood, Ontario
End unit townhome in a quiet court, close to public schools. Main level is open concept with a wood burning fireplace. Fully finished basement. Neutral colour finishing. High ceilings. Bright with lots of natural light. Forced air gas heating with central air. Easy to maintain and live in. Just move in! (id:37788)
Engel & Volkers Toronto Central
61 Grandridge Crescent
Guelph (Willow West/sugarbush/west Acres), Ontario
Welcome to this freehold townhome located on a very quiet safe crescent in the west end of Guelph. A familyneighbourhood with lots of amenities nearby; rec centre, grocery, banks, Costco, parks, trails etc, all within 15min walking distance. This three bedroom home has been very well cared for; new furnace 2025, paintedthroughout including new fixtures and hardware. The large front porch is a perfect spot to enjoy your morningcoffee. As you enter, you will feel right at home with the large family room, 2 pc powder room, formal diningroom and a kitchen with a dinette area surrounded by oversized windows filling the home with sunshine all daylong. All of this looking out onto a large private backyard thats 194' deep, and an upper deck and patio below.The upper level features 3 very generous sized bedrooms and a 4 pc bathroom with ensuite privilege. The lowerunfinished walk out basement is a perfect opportunity for an in law suite or finishing for a growing family. Youwill love the serenity of this tree lined quiet street and the beautifully appointed family loved home. Call today for a viewing. (id:37788)
RE/MAX Real Estate Centre Inc
150 Charlton Avenue E Unit# 2908
Hamilton, Ontario
Spacious 2 Bedroom unit in the Olympia building. Bright, finished unit is filled with natural light. This 2 Bedroom AND 2 Bath make this unit spacious and ready for a family or professional. The Olympia building includes the bonus of smart amenities for your use. ( gym, pool, squash court, sauna, party room and much more.) This unit offers panoramic views of the city from the escarpment to the lake for your enjoyment. Walk to the Go station, Hospitals, and downtown core. Beautiful unit on the coveted upper floors. Exclusive underground parking for an additional $110/month. Condo common areas undergoing beautiful updates with Aug/25 completion date (id:37788)
Century 21 Heritage Group Ltd.
0 Koshlong Lake Road
Dysart Et Al (Dysart), Ontario
Discover the perfect canvas for your dream retreat on this exceptional 1.8-acre vacant lot nestled along the picturesque Burnt River in Haliburton. Boasting an impressive 943 feet of river frontage, this rare offering provides a serene and private setting surrounded by mature trees and natural beauty. Enjoy the tranquility of nature with ample space to build your ideal cottage or year-round home. The well-treed landscape ensures privacy, while the expansive shoreline offers direct access to the peaceful waters of the Burnt River, ideal for swimming, canoeing, kayaking, or simply soaking in the view.Whether you're looking to escape the city, invest in a future build, or enjoy the beauty of the Highlands, this property offers endless potential. A true haven for nature lovers and outdoor enthusiasts alike, all just minutes from the town of Haliburton. (id:37788)
Century 21 Granite Realty Group Inc.
18 Longdale Road
Wasaga Beach, Ontario
Prime Half-Acre Building Lot in Wasaga Beach - Perfect for Your Dream Home! Discover the ideal location to build your dream home on this spacious, private half-acre lot nestled at the end of a quiet cul-de-sac in the heart of Wasaga Beach. Surrounded by mature trees, this peaceful setting offers both privacy and tranquility, while still being just minutes away from all the best local amenities. With municipal water, electricity, and natural gas available at the street, this lot is ready for you to start planning your perfect home. Enjoy the convenience of being close to Main Street, Stonebridge Town Centre, and Beach Area 1,where you can indulge in shopping, dining, and the beautiful shores of Georgian Bay. Plus, the new twin-pad hockey arena, library, and the Marlwood Golf Course are just a short drive away, offering endless recreational options. Whether you're looking to build a year-round residence or a seasonal getaway, this lot offers the perfect balance of nature, privacy, and convenience. Exceptional opportunity to build a new home in Wasaga Beach. (id:37788)
Century 21 Millennium Inc.
Royal LePage Locations North
RE/MAX By The Bay Brokerage
373 Shore Lane
Wasaga Beach, Ontario
Prime Residential Building Lot in Wasaga Beach - Steps to Georgian Bay! A rare opportunity to own a prime residential building lot in the heart of Wasaga Beach, just over 500 ft. from the stunning beachfront and the sparkling waters of Georgian Bay. This desirable property, located on Shorelane with additional frontage on the Dunkerron Ave for rear yard access if desired. Enjoy the convenience of municipal water and sewer services at the lot line, along with natural gas, electricity, and communication services all ready to connect for ease of development. The location is ideal for those seeking a peaceful, yet vibrant, community atmosphere, with easy access to the charming Old Mosley Village, known for its quaint shops, restaurants, and local amenities. Whether you're looking to build your year-round residence or a seasonal getaway, this property offers the perfect balance of beachside living and modern convenience. (id:37788)
Royal LePage Locations North
Century 21 Millennium Inc.
Pl 20 Concession 18 W
Tiny, Ontario
Discover the perfect blend of natural beauty and privacy with this exceptional 26 plus acre parcel located near Lafontaine and Thunder Beach in the Township of Tiny. Surrounded by nature and fronting onto over 400 acres of county forest, this unique property offers a peaceful, wildlife-rich setting that's ideal for those seeking tranquillity and outdoor adventure. The land is flat and dry, featuring a mix of cleared open space and wooded forest. Whether you're looking to enjoy horseback riding, hiking, or snowmobiling, this property provides endless possibilities. A dug well with a generator-powered pump system is already in place, and the site is accessible via a designated recreational facility road. While currently not serviced for year-round municipal access, the owner previously arranged seasonal snow removal to maintain winter access. The property is zoned RU-H2 and any potential development or changes in use would require due diligence by the buyer, including confirmation of zoning regulations and road access possibilities with the Township of Tiny. This property is being sold "as is" with no warranties or representations from the seller. Buyers are fully responsible for conducting their own investigations regarding permitted uses, services, and access. (id:37788)
Keller Williams Experience Realty
137 Diiorio Circle
Ancaster, Ontario
This beautiful and spacious 2 storey dream home, situated in Ancaster, in a prime location of Meadowlands directly facing the conservation area. This is truly remarkable and offers an unparalleled living experience, with 4+1 bedrooms, 4.5 bathrooms, over 4000 square feet of finished living space. The interior boasts desirable upgrades such as elegant granite countertops, a stunning kitchen, hardwood flooring throughout, and impressive high ceilings that enhance the sense of space and light. Furthermore, the property offers a fully finished basement, a significant added value, which includes a bedroom and washroom, a substantial bar with sink, 2 wine fridges and 2 beverage fridges, also a Den with a filter system. Additionally providing flexibility and privacy for a growing family or for hosting guests. The backyard has been thoughtfully designed as a private resort-like oasis, perfect for relaxation and entertainment. It features an inground pool for those warm summer days, a charming wood burning oven ideal for outdoor gatherings, and a patio where one can comfortably lounge and dine. Landscaped, both in the front and back yard. This property truly presents a wealth of additional features that must be seen to be fully appreciated and represents a significant opportunity for discerning buyers seeking luxury and convenience in a sought-after neighborhood. You'll find yourself just minutes away from all grocery stores, schools, shopping centers, etc. Plus you're conveniently close to highways like Lincoln Alexander Parkway and the 403 for easy commuting. (id:37788)
Royal LePage State Realty Inc.
595863 4th Line
Blue Mountains, Ontario
Welcome to your own place of piece and quiet in the Blue Mountains on a little over an acre of land and only 5 minutes from the ski lifts at Blue with the Senic Caves another 2 minutes down the road. Custom built by the owners the home features a large open concept Kitchen/Dining/Living Rm with eating bar and separate dining area as well which are accented by crown mouldings richly stained wood floorings. There is also a main floor den which could double a home office or convereted to a 4th bdrm if required. The Primary bdrm offer quality finished ensuite, walkin closet and patio doors leading to the covered deck to a southern exposure and also wraps around to the front of the home. You won't be disappointed. Check the virtual viewing. (id:37788)
Royal LePage Locations North
1200 10th Street
Hanover, Ontario
Commercial acreage consisting of 17.6 acres +/- is conveniently located on highway 4 on the east edge of Hanover, right next to Walmart. The main part of this property, just under 11 acres is currently zoned C3 which allows for many different Large Format Commercial businesses. There is Hazard zoning at the back of this property. Gas and Hydro are at the lot line. (id:37788)
Royal LePage Rcr Realty
159 Carter Road
Puslinch, Ontario
Your Private Estate Retreat - Just Minutes from Guelph's South End! Welcome to 159 Carter Road, a striking architectural gem set on a tranquil 1.17-acre lot in prestigious Puslinch. Tucked away at the end of a scenic laneway, this exceptional 4-bedroom, 5-bathroom home offers the perfect blend of rural serenity and city convenience. Step into the grand foyer and be welcomed by a sweeping spiral staircase and rich hardwood flooring. The formal living room is filled with natural light and anchored by one of three elegant fireplaces. At the heart of the home, an expansive open-concept kitchen and family room create the ultimate entertaining space. Double French doors open to the patio for effortless indoor-outdoor living.The chef-inspired kitchen features commercial-grade stainless steel appliances, stone countertops, and a full-height stone backsplash. A large island, breakfast nook, and formal dining room with a designer chandelier offer versatile dining options. A dedicated study with built-ins is perfect for remote work. Upstairs, one of the two bedrooms features its own private ensuite, while the other shares a separate full bathroom. A cozy lofted sitting area provides a quiet space to relax. The entire third floor is devoted to the luxurious primary suite with vaulted ceilings, exposed beams, skylights, a statement chandelier, and a fireplace. Unwind in the spa-like 5-piece ensuite with a soaker tub and glass shower.The walk-out basement adds a fourth bedroom, full bath, and spacious rec room, ideal as a guest suite or in-law setup. Outside, your personal oasis awaits with a saltwater pool, hot tub, and two-tiered deck, all surrounded by lush landscaping and natural beauty. This rare retreat is the lifestyle upgrade you've been waiting for. Homes of this caliber don't come along often. (id:37788)
Royal LePage Royal City Realty
6100 Thorold Stone Road Unit# 14
Niagara Falls, Ontario
Japanese Sushi Restaurant for sale in a desirable community. Rare opportunity to own well recognized and established restaurant in a high traffic area. Being in the business for over 15 years this restaurant has established customer base as well it is close proximity to major attractions, famous Falls in Niagara, Niagara parkway and much more. L.L.B.O. Licenced, 32 indoor seats and 1254 square feet size is a perfect opportunity for a family business. This is a turn-key operation; nothing to do just move in and start generating income from day one. (id:37788)
One Percent Realty Ltd.
69 Stanley Street
Collingwood, Ontario
Nestled in one of Collingwood's most sought after neighbourhoods, this exceptional 2,704 sq. ft. custom built raised bungalow is a must see. Built in 2017, this home showcases thoughtful design and meticulous craftsmanship, with every minor detail considered for style and functionality. Custom millwork, elegant lighting upgrades, premium granite counters, and Red Oak hardwood floors are consistent features throughout the property. The open living/dining area offers soaring vaulted ceilings, with built-in Miele appliances in the kitchen. The primary bedroom boasts a walk out to rear deck, double closets, and a stunning five piece ensuite. On the opposite wing of the house, two more large bedrooms offer ample space for family members and guests. Above the garage, a 446 sq. ft. loft provides a versatile space, with yet more vaulted ceilings and built-in cabinetry. Outside, the fully landscaped grounds have been carefully curated to offer a refined outdoor living experience. Covered decks at both the front and rear offer ample space to enjoy morning coffees and evening nightcaps. An interlock stone pad extends out into the rear lawn for summertime fires in this private backyard oasis. This property is a true embodiment of luxury and elegance. Contact us today to book your private showing. (id:37788)
Royal LePage Locations North
174 Foxbar Road
Burlington, Ontario
Spacious & versatile home in Elizabeth Gardens - Steps to the Lake! Impressive 5-bedroom sidesplit with over 2800 SqFt of finished space, perfectly situated on a tranquil street where the only sounds you'll hear are birds chirping. Just steps from the lake and Burloak Waterfront Park, you can finally enjoy the scenic walks you've been dreaming of! The bright and spacious upper-level addition features 3 bedrooms, a full bathroom with heated flooring, a 2nd laundry room, and a massive family room pre-wired for TV & surround sound - making it perfect as a kids' zone or in-law suite. The Primary Suite is a true retreat, boasting state-of-the-art Kohler fixtures, a jetted tub, smart shower & toilet and heated flooring. With direct access to a 2-piece bath, the adjacent bedroom is an excellent home office option. The spacious living, dining & kitchen areas, with easy access to the expansive backyard with shed, built-in BBQ & bar fridge are ideal for hosting family and friends, whereas the huge lower-level rec room sets the stage for movie nights or relaxing evenings. You will enjoy the easy maintenance of the property with exposed aggregate driveway, walkways and patios, plus a front & back irrigation system. With driveway parking for 6 cars, there's room for everyone! Don't miss this rare opportunity to own a sprawling family home with endless possibilities, in one of Burlington's most desirable neighborhoods close to everyday amenities! (id:37788)
RE/MAX Escarpment Realty Inc.
719 1st Avenue E
Owen Sound, Ontario
Looking to break into the market or add to your investment portfolio? This affordable semi-detached, two-bedroom home offers the perfect opportunity. Ideally located on a quiet side street, it's just a short stroll to the vibrant River District, home to farmers markets, boutique shops, popular restaurants, and scenic parks. Enjoy the peaceful sound of the river right from your doorstep and immerse yourself in nature without leaving the downtown core. Inside, the main floor features a functional kitchen, a cozy dining area, and a welcoming living room. There's also a versatile bonus space at the back, ideal for a home office, mudroom, or creative nook.Upstairs, you'll find two generously sized bedrooms and a full bathroom. Hardwood floors run throughout, and the convenience of main floor laundry adds to the home's practical appeal.Step outside into your private backyard, perfect for summer relaxation and entertaining, all set beneath a canopy of mature trees. Don't miss this opportunity schedule your showing today! (id:37788)
Century 21 In-Studio Realty Inc.
18 Stonegate Drive
Hamilton, Ontario
Imagine waking up every morning to your very own cottage-in-the-city, surrounded by the sights and sounds of nature! Travel to the end of this rarely visited cul-de-sac to find #18 Stonegate Drive peacefully perched amongst mature trees. An idyllic setting carved along the Dundas Valley! Avid outdoor enthusiasts will enjoy the path on Stonegate Drive connecting to Ancaster Heights park and cycling/hiking trails. This stately property with expansive 142FT X 142FT lot comes to life in spring and summer amongst serene views, mature gardens, heated salt water pool with waterfall, privacy from neighbours and numerous outdoor zones to enjoy! Better yet? Grand principle rooms and multiple bonus spaces offer flexibility to transform this home to five or six bedrooms if desired. Adaptable with potential for large families, multi-generations or business-from-home with garage entry and separate side entrance to lower level. Offering an additional bedroom, bathroom, wet bar, fitness room, living and games room, the lower level is filled with opportunity. The main level is a rare find, as a sprawling layout offers privacy and separate wings for entertaining and daily enjoyment, amongst hardwood flooring, fireplaces, cathedral ceilings, oak accents and classic wainscotting. With breathtaking views from both the cheery sunroom and classic eat-in kitchen, you’ll love reading, relaxing, prepping and hosting with the great outdoors as your backdrop. An impressive upper level includes the primary suite with walk-in closet and dressing room, flexible for 4th bedroom transformation. Don’t miss the spa-like ensuite with soaker tub and glass shower! While amenities, restaurants and Hwy access are within’ mere minutes, this Ancaster paradise feels like you’re a world away from the hustle and bustle!. Come explore the road less travelled to a hidden gem of a location that exudes serenity, peace and calm. RSA. (id:37788)
Royal LePage State Realty Inc.
21 Bold Street
Hamilton, Ontario
Welcome to 21 Bold Street! Historic brownstone end-unit commercial property rarely offered in the highly sought after Durand neighbourhood steps to James Street and Hamilton's Business District. This mixed use gem features just over 5500 square feet of floor space including main floor-office, second floor-office (tenanted), lower level- office/retail (tenanted) & third floor- 2 bedroom, 1 bathroom residential (tenanted). The current vacant main floor ($3000 projected gross lease) offers 4 spacious offices, 2 powder rooms, a large kitchenette and welcoming boardroom with plenty of natural light. Property features parking for 6 in rear with laneway access off Bold Street. Overall, the main/second floor consists of 10 offices & 3 bathrooms. Lower & third floor tenants pay their own hydro. Lastly, building is equipped with two sets of gas furnaces and central air units ensuring efficient heating & cooling. Great opportunity to operate your new office space with plenty of supplemental income ($76,800 annually) in three AAA tenants! (id:37788)
Revel Realty Inc.
3186 Dana Street
Camalchie, Ontario
Charming lakefront retreat on 75ft of stunning shoreline overlooking the crystal blue waters of Lake Huron. Tucked away on a private road, surrounded by mature trees, sits a beautifully crafted beach house with coastal inspired design & wall to wall windows showcasing remarkable sunsets over the water. From the courtyard you are welcomed through double doors to an inviting, character filled space. Sun streams in from the many windows highlighting the warm wood beams, staircase railing, wood clad vaulted ceilings & natural toned hardwood flrs. Featuring ~3,000 sq.ft. of living space, this thoughtfully designed home offers 4 bedrms & 3 full bathrms on the main floor. The loft/mezzanine boasts a 5th bedrm, 1/2 bathrm & flexible living space where you could set up a cozy reading nook, creative artist studio, home office or all of the above. At the heart of the home lies the open-concept living area with a stone surround gas fireplace, spacious kitchen with breakfast bar & a built-in dining nook. Imagine the fun gathering as everyone sits down to dinner with the lake as your backdrop. Wake up to the sound of gentle waves hitting the shore from the primary bedrm retreat that offers privacy with your own ensuite bathrm & walk-in-closet. Sliding doors from the main living area provides for a seamless flow between indoors & outdoors. Stepping outside to the gorgeous backyard, your choice of where to relax are many - be it on the stone patio with hot tub, down on the deck overlooking your private beach or sunbathing on the sand at the water’s edge. Although you feel far away from it all, necessities are close by & you are only minutes to the beachside community of Bright’s Grove. Enjoy paddle boarding, kayaking & boating - or stay on land with tennis & pickleball courts nearby. Whether you are dreaming of year-round beachside living, planning family getaways or looking for a home you could occasionally rent out as an AirBnB look no further than this exceptional property! (id:37788)
Rock Star Real Estate Inc.
12 - 440 Ecclestone Drive
Bracebridge (Muskoka (N)), Ontario
Now available in a busy multi-tenant building, Unit #12 offers approximately 3,500 square feet of flexible space zoned M1, allowing for a wide variety of commercial and light industrial uses. This unit features a retail storefront to welcome clients, office space in the center for day-to-day operations, and a large open area in the rear perfect for warehousing, production, or additional workspace. A truck-level loading door at the rear ensures efficient logistics, and the units layout offers versatility to adapt to many business needs. Situated on the high-traffic corridor of Highway 118 just off Highway 11, this location provides excellent visibility and accessibility. With a strong tenant mix already in place, there's built-in traffic to support your business from day one. Base Rent is $10/sf and the TMI is estimated at $5/sf and the monthly water charge is $100/month for a total of $4,475 plus HST. Utilities are the responsibility of the Tenant (id:37788)
Royal LePage Lakes Of Muskoka Realty
68 Mountain Brow Boulevard
Hamilton, Ontario
Stunning custom home on Hamilton's Mountain Brow with panoramic city & lake views from two levels! Features 11' coffered ceilings with crown moulding , private elevator, main floor bedroom with ensuite, powder room & dog wash. Upper-level family room with fireplace opens to a deck with spectular views. Backyard oasis includes saltwater pool, pool shed with remote shutter, outdoor fireplace & 2-pc bath. Three bedrooms upstairs with ensuites. Basement includes a 2-bed executive suite with separate laundry, heat & A/C. Parking for 8+ cars, 3-car garage, and 2 tankless water heaters. A rare luxury offering! (id:37788)
Realty Network
68 Marysfield Drive
Brampton, Ontario
Now available for sale, 68 Marysfield Drive in Brampton presents a rare and exceptional development opportunity in one of the GTA’s most sought-after locations. This expansive lot offers a versatile canvas for industrial or custom residential development, subject to zoning and municipal approvals. Strategically located with easy access to major transportation routes, including Highway 410 and 407, the property provides excellent connectivity to the Greater Toronto Area. All essential services are nearby or at the lot line, ensuring ease of future development. Set within a transitioning area that balances rural charm with urban convenience, the site is surrounded by established estate homes, agricultural lands, and new growth nodes. Its premium location combines privacy, potential, and prestige—ideal for builders, investors, or end users seeking to capitalize on Brampton’s ongoing expansion. With significant frontage and development flexibility, 68 Marysfield Drive is a rare offering in a high-demand corridor with long-term upside. (id:37788)
Bridgecan Realty Corp.
351 Foster Street
Wellington North (Mount Forest), Ontario
Opportunity awaits. Large factory warehouse space available in almost any size. Landlord willing to assist in creating division walls and some leasehold. High ceilings, plenty of parking. Be the first to participate in the change. (id:37788)
Century 21 Heritage House Ltd.
425 River Road W
Wasaga Beach, Ontario
Unlock Endless Possibilities: 20.8 Acres of Prime Institutional and District Commercial Land in Wasaga Beach, formerly home to the Wasaga Stars Arena from 1973 to 2024. This expansive property features a versatile main building with approximately 31,405 square feet of usable space, including a 19,200 square foot open rink area and a stunning 4,900 square foot second level banquet hall perfect for events, community gatherings, or potential redevelopment. The main level of the arena boasts essential amenities such as 6 change rooms, 6 bathrooms, a concession stand with a kitchen, spectator seating, office, elevator, utility room, and additional storage at the back of the building. Upstairs, discover an open event space that offers elevated views over the rink, a kitchen area, 3 more bathrooms, and office facilities. Enhancing the property's appeal further are 10 outbuildings, totaling 7,673 square feet, which include 8 cabins, a washroom building, and a recreation hall, these structures are a mix of seasonal and year-round use. Engage in recreational activities with on-site pickleball courts and explore the beautiful forested areas with scenic hiking trails. Within the forest is approximately 2 acres of District Commercial land with its own 50ft frontage on River Road West. It total the property offers an impressive 805 feet of frontage on River Road West with high visibility and traffic, making it an ideal location for your business ventures. The location is directly across from a proposed subdivision and a newly proposed K-12 Simcoe Muskoka Catholic District School, and within walking distance to a newly built $60 million twin pad arena and library. It is an area poised for growth and community engagement. Don't miss out on this rare opportunity to transform this exceptional property into a thriving hub of activity in the heart of Wasaga Beach! (id:37788)
RE/MAX By The Bay Brokerage
Royal LePage Locations North
Century 21 Millennium Inc.
59 John Street S Unit# F
Hamilton, Ontario
Welcome to the Mission35 Co-op Workspaces! Featuring six private office units in the heart of downtown Hamilton on John Street South, offering excellent foot traffic and direct access to the city core. These turnkey workspaces are ideal for professionals, freelancers, and small teams seeking a quiet, secure environment with flexible lease terms. Each unit includes 24/7 access, use of a shared boardroom, and a gross lease structure making it easy to forecast monthly expenses. Wi-Fi included. Just steps from transit, the GO Station, restaurants, and downtown amenities. Units starting from $500/month + HST. Floor plans available. (id:37788)
Waterside Real Estate Group
59 John Street S Unit# E
Hamilton, Ontario
Welcome to the Mission35 Co-op Workspaces! Featuring six private office units in the heart of downtown Hamilton on John Street South, offering excellent foot traffic and direct access to the city core. These turnkey workspaces are ideal for professionals, freelancers, and small teams seeking a quiet, secure environment with flexible lease terms. Each unit includes 24/7 access, use of a shared boardroom, and a gross lease structure making it easy to forecast monthly expenses. Wi-Fi included. Just steps from transit, the GO Station, restaurants, and downtown amenities. Units starting from $500/month + HST. Floor plans available. (id:37788)
Waterside Real Estate Group
59 John Street S Unit# D
Hamilton, Ontario
Welcome to the Mission35 Co-op Workspaces! Featuring six private office units in the heart of downtown Hamilton on John Street South, offering excellent foot traffic and direct access to the city core. These turnkey workspaces are ideal for professionals, freelancers, and small teams seeking a quiet, secure environment with flexible lease terms. Each unit includes 24/7 access, use of a shared boardroom, and a gross lease structure making it easy to forecast monthly expenses. Wi-Fi included. Just steps from transit, the GO Station, restaurants, and downtown amenities. Units starting from $500/month + HST. Floor plans available. (id:37788)
Waterside Real Estate Group
59 John Street S Unit# C
Hamilton, Ontario
Welcome to the Mission35 Co-op Workspaces! Featuring six private office units in the heart of downtown Hamilton on John Street South, offering excellent foot traffic and direct access to the city core. These turnkey workspaces are ideal for professionals, freelancers, and small teams seeking a quiet, secure environment with flexible lease terms. Each unit includes 24/7 access, use of a shared boardroom, and a gross lease structure making it easy to forecast monthly expenses. Wi-Fi included. Just steps from transit, the GO Station, restaurants, and downtown amenities. Units starting from $500/month + HST. Floor plans available. (id:37788)
Waterside Real Estate Group

