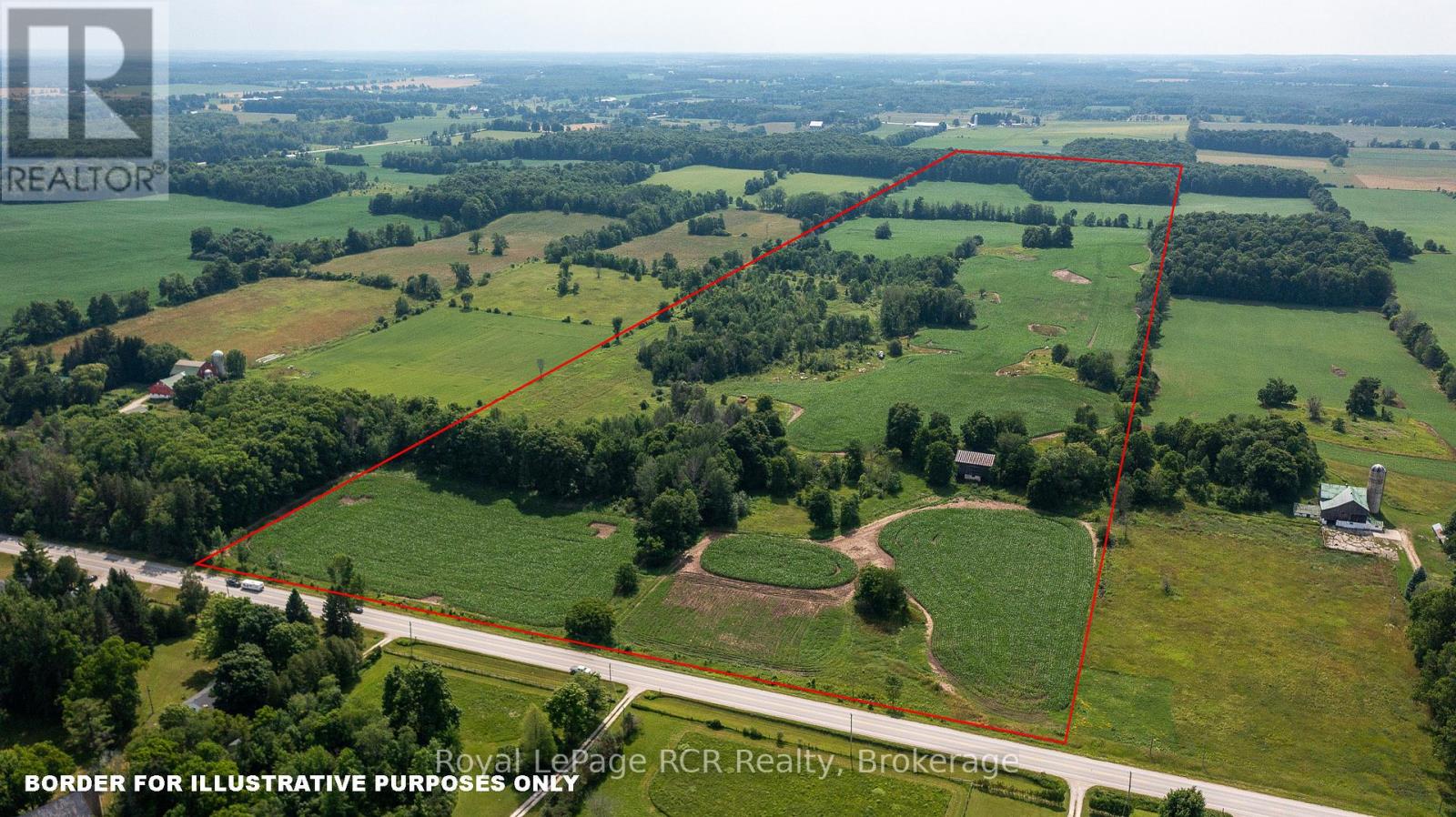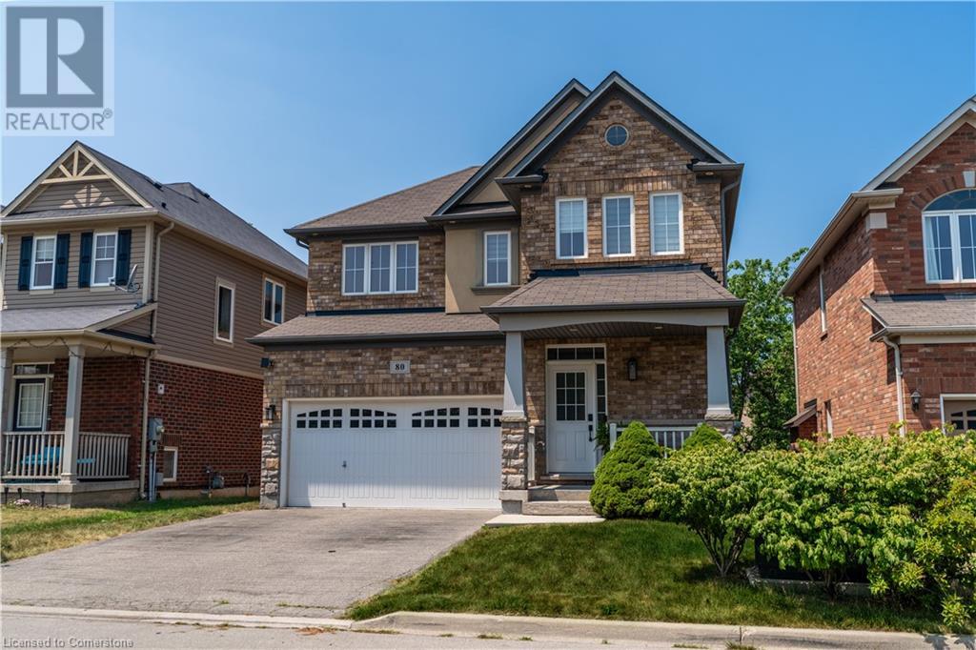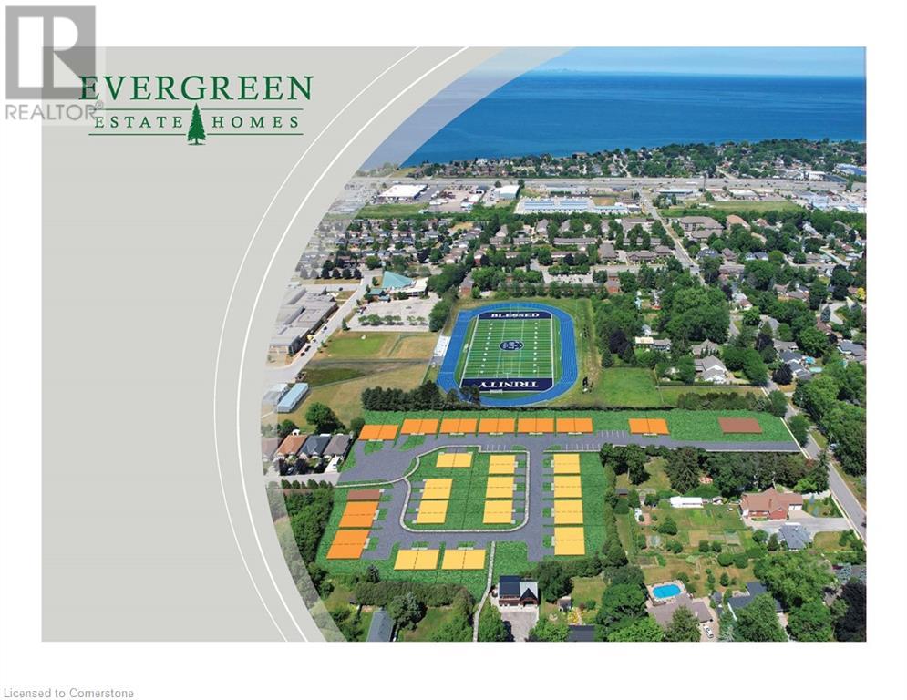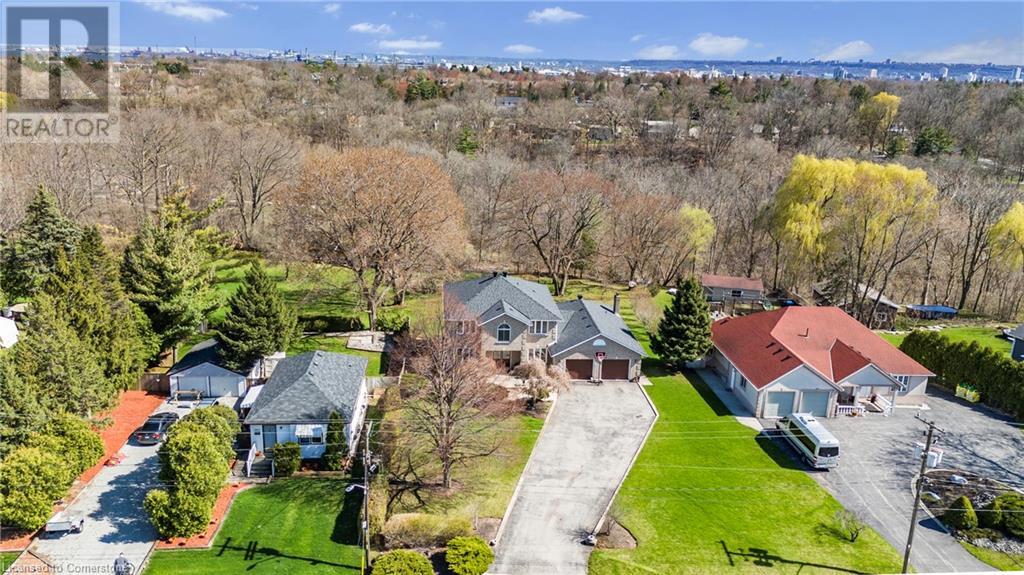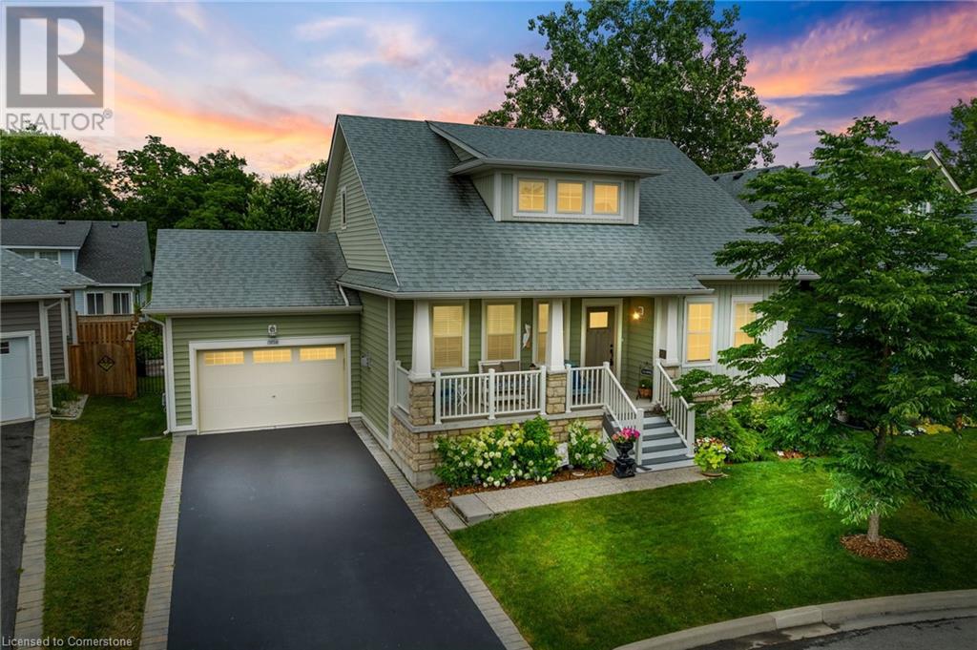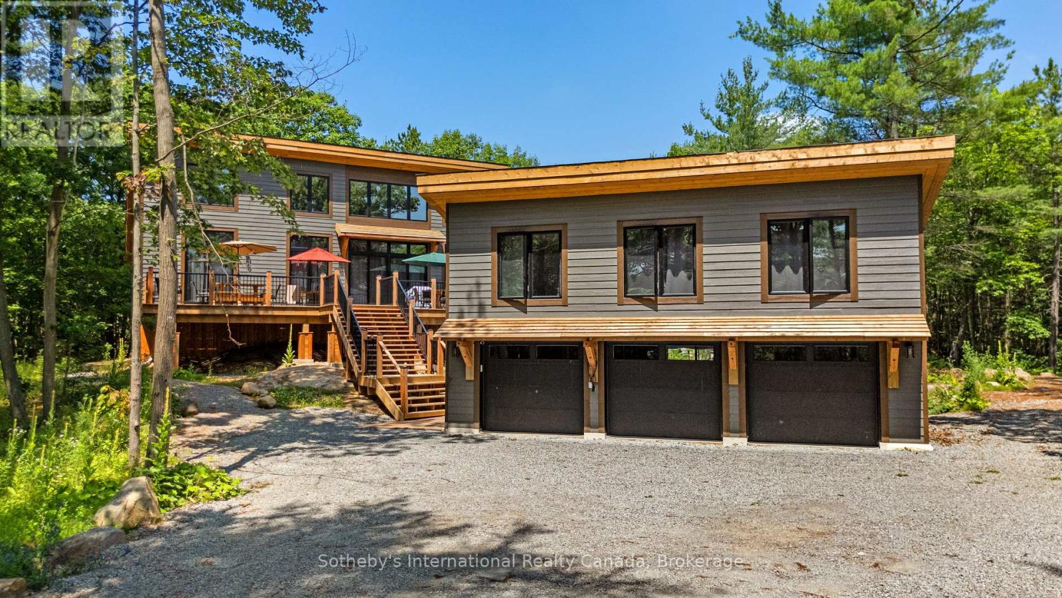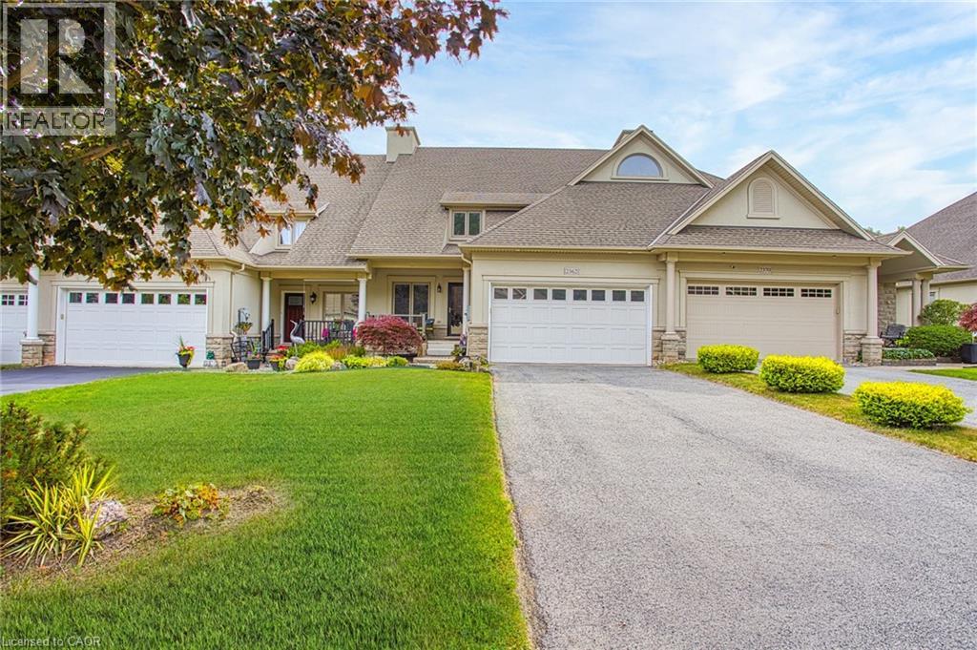101 Shoreview Place Unit# 513
Stoney Creek, Ontario
Welcome to Sapphire Condos by award-winning builder New Horizon, where luxury meets lifestyle on the shores of Lake Ontario in Stoney Creek. This beautifully maintained 1-bedroom suite offers breathtaking views of the water right from your private balcony — the perfect spot to relax and unwind. Enjoy a bright, modern layout featuring upgraded tile, wide-plank laminate flooring, and quartz countertops in both the kitchen and bathroom. The stylish kitchen includes a breakfast bar and stainless steel appliances, plus convenient in-suite laundry. This energy-efficient geothermal building also includes 1 underground parking spot, a storage locker, and amenities like a fully-equipped gym, party room, rooftop terrace, and bike storage. Ideally located just off the QEW Niagara, you're steps from the lake, scenic walking trails, and only minutes to Fifty Point Conservation Area, shopping, dining, and all major amenities. Whether you're a first-time buyer, downsizer, or investor, this is your chance to experience relaxed lakeside living in a vibrant, sought-after community. (id:37788)
Platinum Lion Realty Inc.
Pt Lt 11 Grey Rd 18
Georgian Bluffs, Ontario
100 acres of vacant land on a paved road. There are approximately 60 acres workable and 16 acres of hardwood bush. Natural gas and hydro are available at the road. Minutes to Owen Sound, just south of Springmount. Soil type is Leith Silty Clay Loam. (id:37788)
Royal LePage Rcr Realty
80 Montreal Circle
Stoney Creek, Ontario
Welcome to 80 Montreal Circle — a beautifully renovated home nestled on a quiet street in a sought-after lakefront community near Fifty Point. This property features a bright, open-concept layout that's perfect for entertaining, a thoughtfully finished rec room downstairs and spacious bedrooms upstairs with updated bathrooms featuring heated floors. Enjoy the peaceful ambiance and rare privacy of ravine views from your backyard. Ideally located just steps from Lake Vista Park and moments from the lake, this home offers the perfect blend of nature and convenience. With quick access to the QEW, and just a short drive from Costco, shopping, dining and all amenities. This is lakeside living at its finest - don't miss your chance to call it home. (id:37788)
RE/MAX Escarpment Realty Inc.
1010 Medley Trail
Minden Hills (Minden), Ontario
Year-Round Cottage on Prestigious Twelve Mile Lake. Tucked into a well-treed, private setting on sought-after Twelve Mile Lake, part of Haliburton's scenic 3-lake chain, this charming year-round cottage offers the perfect mix of comfort and classic cottage appeal. Enjoy a clean, natural shoreline with expansive lake views and easy year-round access. The open-concept interior features two bedrooms, a cozy woodstove in the living room, main floor laundry and a sliding glass door walkout to the screened Haliburton Room, ideal for relaxing summer nights. Step onto the lakeside deck with glass panels that showcase the stunning views. Extras include an insulated and heated bunkie for extra guests, a lakeside shed for storage, a newer septic system and a reliable year-round water supply. The perennial gardens add a splash of colour and the dock is ready for your boat or a swim. A peaceful, property with great privacy, and access to one of Haliburton's most desirable lake chains, this is your chance to enjoy simple, four-season relaxing at the lake. (id:37788)
Royal LePage Lakes Of Haliburton
9&11 Kerman Avenue Unit# 28
Grimsby, Ontario
Evergreen Estates -Exquisite Luxury Two-Storey Semi-Detached: A Dream Home in the Heart of Convenience. Step into luxury with this stunning Two-Storey Semi-Detached offering 2007 square feet of exquisite living space. Featuring a spacious 2-car garage complete with an opener and convenient hot and cold water lines, this home is both practical and luxurious. The double paved driveway ensures ample parking space for guests. Inside, the kitchen is a chef's dream crafted with precision by Artcraft Kitchen with quartz countertops, the quality millwork exudes elegance and functionality. Soft-closing doors and drawers adorned with high-quality hardware add a touch of sophistication to every corner. Quality metal or insulated front entry door, equipped with a grip set, deadbolt lock, and keyless entry for added convenience. Vinyl plank flooring and 9-foot-high ceilings on the main level create an open and airy atmosphere, perfect for entertaining or relaxing with family. Included are central vac and accessories make cleaning a breeze, while the proximity to schools, highways, and future Go Train stations ensures ease of commuting. Enjoy the convenience of shopping and dining options just moments away, completing the ideal lifestyle package. In summary, this home epitomizes luxury living with its attention to detail, high-end finishes, and prime location. Don't miss out on the opportunity to call this exquisite property home. Road Maintenance Fee Approx $125/monthly. Property taxes have not yet been assessed. ARN/PIN have not yet been assigned. (id:37788)
Royal LePage State Realty Inc.
266 Sumach Drive
Burlington, Ontario
Located on a stunning 1.8-acre lot backing onto peaceful green space, this impressive all-brick two-storey home offers exceptional living space and versatility. With five bedrooms, four full bathrooms, and two full kitchens, its ideal for large families or multi-generational living. The main floor showcases a private office/den, formal dining room, spacious family room with fireplace, convenient laundry, and a bright eat-in kitchen with stainless steel appliances, tiled backsplash, island, and walkout to a covered back porch. Upstairs, the primary suite features a walk-in closet and a spacious 5-piece ensuite. The fully finished walkout basement includes a second kitchen, additional bedroom, 3-piece bath, cozy recreational room with fireplace, and direct access to the backyard. Located just steps from parks and trails, and close to transit, highways, schools, and amenities this is a rare opportunity with endless potential. Don't miss it! (id:37788)
Real Broker Ontario Ltd.
3814 Ryan Avenue
Crystal Beach, Ontario
Welcome to 3814 Ryan Ave centrally located in charming South Coast Village. This 7yr old Marx built home is better than new with a fully finished basement & countless upgrades. Boasting over 2500 sqft of finished living space, this 4 bedroom, 4 bathrooms Bungaloft is perfect for family living. This lovely home features and open concept floor plan, 2 story great room with a gas fireplace and custom built in cabinetry, a classic white kitchen with centre island & upgraded stainless steel appliances. The Master Bedroom & Ensuite bathroom are located on the main level for convenience. On the upper level are another 2 bedrooms, a 4pc bathroom and a loft area. The basement is raised allowing for large windows and plenty of natural light, it features and huge rec room, 4th bedrooms or office space and another full bathroom plus storage room. The property backs onto existing right of way with no back neighbours. This south coast style home has beautiful curb appeal with a welcoming front porch, professionally landscaped gardens, a large back deck & full fenced yard. Nothing left to do but move in! (id:37788)
Michael St. Jean Realty Inc.
68 Dryden Lane
Hamilton, Ontario
Modern 3 storey END unit in desirable newer Hamilton East community. This 3 bedroom 2 bathrom offers practical open concept 2nd floor living area. Surrounded by walking paths, hiking trails, 3.75 acre park with splash pad, schools and shopping. Proximity to Red Hill Expressway. In-suite laundry. Private drive with ample visitor parking. (id:37788)
Royal LePage State Realty Inc.
103 Whites Falls Road
Georgian Bay (Baxter), Ontario
Welcome to your secluded Muskoka hideaway nestled amidst towering pines and the rugged beauty of the Canadian Shield. This just-built custom 4-bedroom fully furnished bungalow offers unparalleled privacy on a sprawling 4.32-acre lot. Step inside to discover a thoughtfully designed open-concept layout, where the kitchen, dining, and living areas flow effortlessly together. The kitchen boasts custom 10' high cabinetry, quartz countertops, and a farmhouse-style island sink, while the adjacent living room features a cozy propane fireplace framed by floor-to-ceiling surround and a convenient bar cabinet with quartz countertops and bar fridge. Retreat to the primary bedroom suite, complete with a 4-piece ensuite, vaulted ceiling, and private walkout to the deck, offering a quiet spot to enjoy your morning coffee amidst the trees. Three additional bedrooms provide ample space for family or guests, while a 4-piece main bath and 2-piece powder room ensure convenience for all. Outside, the expansive deck beckons for al fresco dining and relaxation, while a covered porch at the back offers shelter in any weather. For the ultimate in versatility, a detached 3-car garage with a loft provides additional living space, complete with a bedroom, 3-piece bath, and living area, perfect for guests or a home office. Never worry about power outages with the property's large Solar Grid, 12kw inverter, 20kw Batteries and 22.5kw auto start propane Generac Generator, ensuring peace of mind year-round. With ample room to roam and explore, you can create your own trails through this wilderness retreat, embracing the true essence of Muskoka living. Conveniently located near several lakes and Georgian Bay, outdoor enthusiasts will delight in endless opportunities for boating, fishing, golfing, skiing, and snowmobiling, while nearby stores and restaurants offer all the amenities you will need. Seller will consider a VTB to qualified buyers. (id:37788)
Sotheby's International Realty Canada
1 Patrice Court Unit# 58
Dundas, Ontario
Welcome to 1 Patrice Court in Dundas — a beautifully updated 3-bedroom, 2-bath, 3-storey end-unit townhome offering over 1,700 square feet of above-grade living space! The ground-level entrance opens to a spacious foyer with a large closet. Just off the entry, you'll find a generous family room featuring walk-out access to the private yard/patio, built-in cabinetry with a sink, and a full 3-piece bathroom — perfect for a home-based business, studio, or private guest suite. Enjoy ALL NEW luxury vinyl tile (LVT) flooring throughout the main and second levels, including the stairs and new railings. The entire home has been freshly painted, and all new windows have just been installed. The top floor features new carpet throughout the bedrooms and hallway. The fully renovated 4-piece main bathroom includes a new tub, tiled walls and floors, vanity, and updated fixtures — professionally finished. Move-in ready. Two parking spaces (garage + driveway). Quiet court location. Close to schools, parks, trails, shopping, and vibrant Downtown Dundas (id:37788)
Com/choice Realty
511 Northbrook Place
Kitchener, Ontario
This charming 2-storey freehold townhome is ideally situated in the desirable Pioneer Park neighborhood. Conveniently located within walking distance to schools, parks, and scenic trails, you'll enjoy the best of outdoor living just steps from your door. All essential amenities, shopping centers, and easy access to Highway 401 are just minutes away. The open-concept main floor is perfect for entertaining guests or relaxing with family. The spacious kitchen, dining area, and living room are filled with natural light from large windows and a sliding patio door, which leads seamlessly to the backyard — ideal for outdoor gatherings and summer barbecues. Featuring three generously sized bedrooms and three bathrooms, this home provides ample space for the entire family. The full, unspoiled basement offers a blank canvas for your personal touch — whether you envision additional bedrooms, a home office, or a recreational space for family fun. Don’t miss the opportunity to make this wonderful house your new home. Contact your Realtor today to schedule a viewing! (id:37788)
RE/MAX Real Estate Centre Inc.
50 Pinnacle Drive Unit# 10
Kitchener, Ontario
This bright and spacious townhome offers over 1,400 sq ft of modern living in one of Kitchener’s most desirable neighborhoods. Features include an open-concept main floor, a large primary bedroom with a 4-piece ensuite, and two additional bedrooms with a full bath. The unfinished basement provides extra storage space. Conveniently located just 1 minute from Hwy 401 and close to Conestoga College, schools, trails, parks, and shopping. (id:37788)
Homelife Miracle Realty Ltd.
37 Brock Street
Kitchener, Ontario
Don't be fooled by first impressions, this stunning red brick home offers over 3,200 square feet of beautifully finished living space. Nestled on a stately, tree-lined street just steps from Victoria Park, St. Mary's Hospital, the Iron Horse Trail, and vibrant Downtown Kitchener, the location is as charming as it is convenient. From the moment you arrive, you'll appreciate the long private driveway, welcoming covered front porch, and elegant newer front doors. Inside, the carpet-free main floor features a formal living room, a sunlit dining room, and a fully renovated kitchen designed to impress with abundant cabinetry, stainless steel appliances, a large island, quartz countertops, and a cozy eat-in area. A stylish 2-piece bath and main floor laundry provide added functionality, with direct access to a covered rear deck and fully fenced backyard oasis. Step outside and discover your own private retreat, complete with a recently built bunkie/life accessory building, a versatile space that can become whatever your heart desires: a home office, yoga studio, art space, or guest hideaway. Upstairs, the expansive primary bedroom features wall-to-wall closets and is joined by three additional bedrooms, a separate shower, and a generous 3-piece bathroom with a relaxing jetted tub. The fully finished walk-up attic offers an additional flexible space, ideal as a studio, playroom, or guest suite.The lower level is fully finished and offers even more living potential with a cozy recreation room, a craft room, and an office that could easily serve as an additional bedroom with a walk-in closet. You'll also find a 2-piece rough-in bath, ample storage, and a utility room with a walk-up to the driveway and separate entrance, making it perfect for an in-law suite or potential rental income. Thoughtfully updated and impeccably maintained, this home delivers space, character, and endless versatility in a truly exceptional location. (id:37788)
Royal LePage Royal City Realty
Royal LePage Wolle Realty
280 Lester Street Unit# 802
Waterloo, Ontario
Discover the perfect blend of location, lifestyle, and value in this top-floor 1-bedroom + den penthouse suite at SAGE 5 Condos, located in the heart of Waterloo’s vibrant university district. Perched on the 8th floor, this bright and airy unit offers sweeping views and abundant natural light through its large windows. The open-concept layout features a modern kitchen complete with granite countertops, stainless steel appliances, and ample cabinetry — ideal for cooking, entertaining, or studying at home. The den comfortably accommodates a twin bed, offering extra sleeping or work-from-home space, while the main bedroom provides quiet retreat and generous storage. Additional highlights include in-suite laundry, a contemporary 3-piece bath, and a fully furnished interior, making this a turnkey opportunity for investors, students, or parents leasing for their children. Enjoy unbeatable access to University of Waterloo, Wilfrid Laurier University, and the LRT station right outside your door. Plus, you're just minutes to Uptown Waterloo's restaurants, shops, nightlife, and essential amenities. Whether you're an end user or a savvy investor, this premium penthouse unit delivers style, space, and location in one smart package. (id:37788)
Exp Realty
35 Green Valley Drive Unit# 1412
Kitchener, Ontario
Beautiful Corner Unit...A well-maintained and clean building, located in a quiet area of Kitchener, backing onto Grand River Conservation land with walking and biking trails along the Grand River, this immaculate corner condominium apartment boasts impressive views. With over 1,000 sq. ft., the great layout has a large, inviting foyer with a storage area next to the full double closet, a generous-sized living room with a separate dining room, wonderful for hosting friends and family, and an updated kitchen with lots of cupboard and countertop space, including undermount lighting and a pantry with pull-out drawers. The unit has two good-sized bedrooms, with the primary offering an updated two-piece Ensuite and a large walk-in closet. The home also has an updated four-piece bathroom with a soaker tub, and the in-suite laundry has an excellent large capacity LG washer and dryer with steam features. The water heater (2020) and water softener are owned, and the air conditioner was replaced in 2022. Conveniently close to schools, parks, bus stops, a recreation centre, a golf course and highway 401. It is within walking distance to a plaza with Zehrs, Shoppers Drug Mart, Tim Hortons, LCBO, TD Bank, a pet shop and more. This well-managed condo with the office staffed 7 days a week offers great amenities including a gym with a sauna and showering facilities, two lounges, a party room. Corner views like this in a neighbourhood with lots of green space and a protected forest behind the building. Don’t miss out on this wonderful opportunity. (id:37788)
RE/MAX Twin City Realty Inc.
55 Green Valley Drive Unit# 609
Kitchener, Ontario
Attention Investors & First-Time Buyers! The Meadowfield Model offers incredible potential—a 2-bedroom, 2-bath condo with a beautiful view, priced to sell and ready for your personal touch. A little updating will go a long way in adding value. With low condo fees and one underground parking spot included, this is an ideal entry point into the market or a solid addition to your portfolio. Vacant and available for immediate possession—start earning rental income or move in without delay. The well-maintained building features top-tier amenities: indoor pool, sauna, gym, party room, car wash, and three elevators for easy access. Steps to shopping, close to Conestoga College, and just minutes to Hwy 401 and 7/8. Transit routes right outside make this a commuter-friendly location. Don’t miss out on this POS - call your agent to book a showing today! (id:37788)
RE/MAX Twin City Realty Inc.
504 Equestrian Way
Cambridge, Ontario
Welcome to your beautiful contemporary 3 bedroom, 3 bathroom breathtaking home. Boasting with an open concept, modern main floor and 9ft high ceilings throughout. Complete with a custom designed kitchen with quartz countertops, upgraded stainless steel appliances (including Fischer and Paykel gas range, Meile dishwasher, Fischer and Paykel fridge, and Sony microwave) with an eat in kitchen/dining area and a breakfast bar. The living room includes pot lights, a gas fireplace and plenty of windows for natural light all day long to create serenity and comfort. The oak staircase will lead you to an extra bonus space that can be used for an office, quiet sitting and/or family room. The second level also features three generously sized bedrooms. The primary bedroom features two walk in closets and a spacious ensuite bathroom with a glass enclosed shower. The laundry room (with LG washer and dryer) is conveniently located on the second floor. The basement is unfinished, ready for your imagination. The backyard is fully fenced with a large tool shed, concrete patio, gazebo, fire table, patio furniture and hot tub. The driveway was sealed in 2025 and a new sump pump installed in 2024. This home is situated in a family friendly neighbourhood with quick access to the 401, Costco, KW, Guelph and walking trails close by. The pride of ownership is evident as soon as you come through the front door. (id:37788)
Keller Williams Innovation Realty
61 Lewis Road Unit# 1
Guelph, Ontario
Newly Renovated Commercial Office Space in Prime Guelph Location!! Welcome to Unit 1 at 61 Lewis Rd – a freshly updated commercial office space in a highly convenient Guelph location, just minutes from the Woodlawn Rd and Hanlon Expressway interchange. This spacious unit features three private offices, two large multi-use rooms, and two washrooms, providing a flexible layout to suit a wide range of business needs. Enjoy the benefits of brand-new flooring and fresh paint throughout, creating a clean and modern environment for your team and clients. On-site parking spots are available, making it easy and accessible for both staff and visitors. Perfect for professional services, creative workspaces, or administrative operations, this unit offers the functionality and location your business needs to thrive. (id:37788)
Corcoran Horizon Realty
525 New Dundee Road Unit# 326
Kitchener, Ontario
Welcome to Unit 326 at 525 New Dundee Road — a 2-bedroom, 2-bathroom condo offering 1,055 sq ft of functional living space plus an additional 100 sq ft private balcony to enjoy the outdoors. Step inside to a bright and airy open-concept layout that seamlessly combines the kitchen, living, and dining areas, flooded with natural light through large windows. The modern kitchen features stainless steel appliances, a convenient eat-in island with built-in storage, and ample counter space, perfect for both cooking and entertaining. Both bedrooms are generously sized, with the primary suite boasting a private ensuite bathroom for your comfort. The second bedroom is located near the second full bathroom. You’ll also find a large in-suite storage room with laundry, adding extra convenience to your everyday living. Enjoy a dedicated parking spot, a wide range of amenities, and year-round access to the stunning Rainbow Lake — offering a truly unique lifestyle in a prime location. Don’t miss your chance to call this unit home! (id:37788)
Corcoran Horizon Realty
17 Ferris Circle
Guelph, Ontario
Stunning Detached Home on Premium Lot with Walk-Out Basement Discover comfort, style, and space in this beautifully appointed detached home featuring 4 large bedrooms, 3.5 bathrooms, and a fully finished walk-out basement with impressive 9-foot ceilings. Set on an oversized premium lot, the fenced backyard offers exceptional privacy with mature tree-lined views perfect for relaxing or entertaining. The main floor showcases a bright open-concept layout with gleaming hardwood floors, a chef-inspired kitchen complete with S/S appliances, a large center island, and quality finishes throughout. Upstairs, you'll find four spacious bedrooms, including a luxurious primary suite with a walk-in closet and a modern 3-piece ensuite. The walk-out basement is ideal for extended family living or entertainment, offering a generous recreation area and a full 3-piece bathroom. Located just minutes from Clair & Gordon shopping, University of Guelph, Highway 401, GO Transit, and Stone Road Mall. Enjoy the convenience of nearby schools, parks, restaurants, grocery stores, and public transit all in a welcoming, family-friendly neighborhood. Move-in ready and thoughtfully upgraded this is the turn-key home you've been waiting for! (id:37788)
Homelife Power Realty Inc.
587 Manorwood Court
Waterloo, Ontario
Relocate to desirable Colonial Acres in northeast Waterloo. Fantastic location minutes to internationally known Universities & College plus the future Waterloo Regional Health Network Hospital in the west end. Mature .620 acre lot on municipal water & sewer backing on heavily treed Anndale Park. This low traffic court presents architecturally custom homes offering privacy and a quiet atmosphere. Prime time is now to enjoy the sparkling inground pool, fresh decking, oversized gazebo and fenced yard space for children & pets to play. Inside, the front northeast to rear southern exposures fill the house daily with natural light through multiple windows. The whole main rear of the house is wall to wall windows beckoning you to enjoy the scenic views of the yard. The upper level offers 4 bedrooms, two with personal ensuite bathrooms plus a guest bathroom. Heated tile flooring, walk-in shower & freestanding tub in the upgraded primary 5 pc ensuite will be a popular spot for relaxation. The hub of the home is the modern kitchen with 6' x 5' centre island, quartz counters, two coolers plus a walk-in pantry. Don't miss the main floor laundry, 3 pc bathroom and mudroom closet ready for a busy family coming in from the garage. Two wood burning fireplaces anchor both the family room & main floor office. Celebrations can be held in the formal living & dining rooms. The finished basement is ready for gym workouts, and having friends over to watch movies with screen & projector already in place. Plenty of storage space plus a direct secondary access stairwell from the basement to the oversized extra deep double garage. Looking for a green feature? The solar panels on the roof offer a yearly income. Experience the close amenities of Conestoga Mall with ION light rail station, easy Expressway access, Grey Silo Golf Course, RIM Park Recreational Centre, East Branch Library, various walking trails & more all ready to explore. Make your next move to Waterloo! (id:37788)
Coldwell Banker Peter Benninger Realty
2362 Walker Court
Niagara Falls, Ontario
Welcome to 2362 Walker Court — a beautifully maintained home tucked away in a quiet, family-friendly community in Niagara Falls. This charming property offers a peaceful lifestyle with thoughtful upgrades throughout. Step inside to discover a convenient main floor primary bedroom and laundry, ideal for easy, everyday living. The ensuite bathroom was tastefully renovated in 2019, adding modern comfort and style. The kitchen features freshly painted cupboards (2025) and overlooks the stunning, flawlessly landscaped backyard complete with a tranquil pond — the perfect outdoor retreat. Entertain or unwind on the brand new composite deck (2024) that blends durability with design. Downstairs, you’ll find a fully finished basement that extends your living space with an additional bedroom, a cozy rec room with built-in bar, and a handy half bath. For added functionality, the basement also features a Queen Murphy Bed — perfect for guests or multi-purpose use. Situated on a quiet court in a serene neighbourhood, this home offers both comfort and convenience. Don’t miss your chance to enjoy peaceful living with all the modern touches at 2362 Walker Court. (id:37788)
Exp Realty
18 Magwood Court
Stratford, Ontario
You will be proud to call this well maintained 3 bedroom, 2 bath brick bungalow with attached garage, your new home! Located on Magwood Court, a desirable area in Stratford, close to shopping, parks and walking trails, this property will appeal to baby boomers and young families alike. Features include an eat in kitchen, open dining-living room with a patio door leading to a spacious deck overlooking the well manicured back yard. The main floor also boasts 3 bedrooms with the primary bedroom having a walk in closet and a ensuite privilege to the main bathroom, and the convenience of a main floor laundry room. The basement is finished with a bright rec room with a cozy gas fireplace, a 3 pc bathroom, den or office, workshop area and extra storage. (id:37788)
One Percent Realty Ltd.
2024 Markle Drive
Oakville, Ontario
Discover this beautiful 4-bedroom, 2.5-bathroom home, nestled in the highly sought-after River Oaks neighbourhood. From the moment you arrive, you’ll be impressed by its excellent curb appeal and meticulously maintained landscaping. Inside, hardwood floors flow seamlessly throughout, connecting the main living area with its cozy gas fireplace to a spacious kitchen that’s perfect for family gatherings and entertaining guests. Step out into your tranquil backyard, a true outdoor oasis, featuring two convenient patio doors and an outdoor gas line for effortless summer BBQs and gatherings. Upstairs, retreat to the generously sized bedrooms and beautifully renovated bathrooms that add a touch of luxury to your daily routine, complete with heated towel bars for ultimate comfort. This home offers the perfect blend of comfort, style, and location, surrounded by parks and just a short distance from the prestigious Glen Abbey Golf Club. Don’t miss your chance to call this River Oaks gem your home! (id:37788)
Keller Williams Edge Realty


