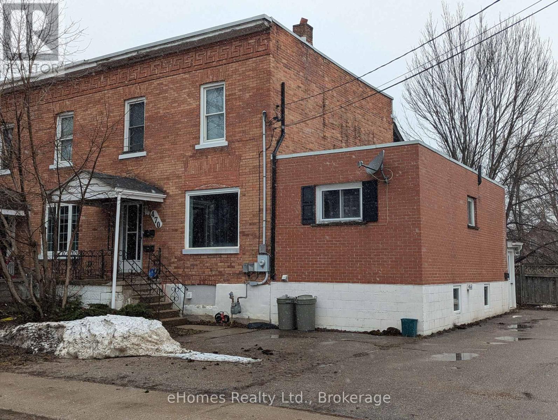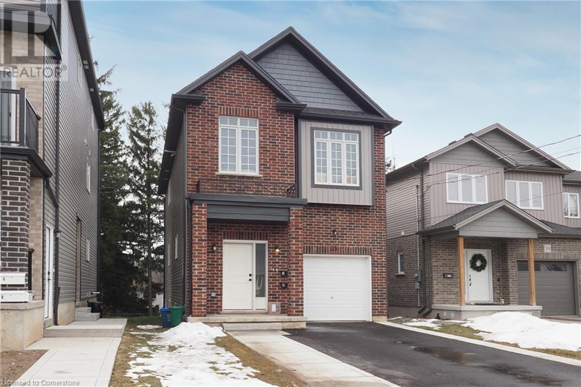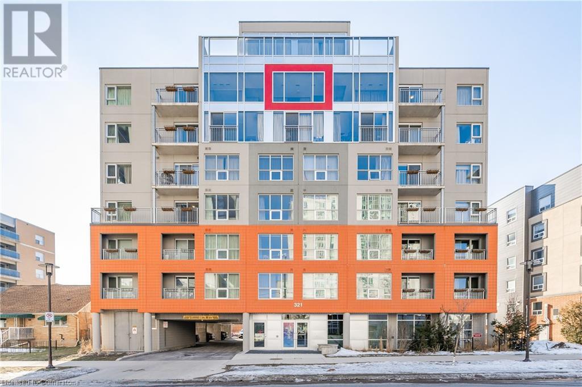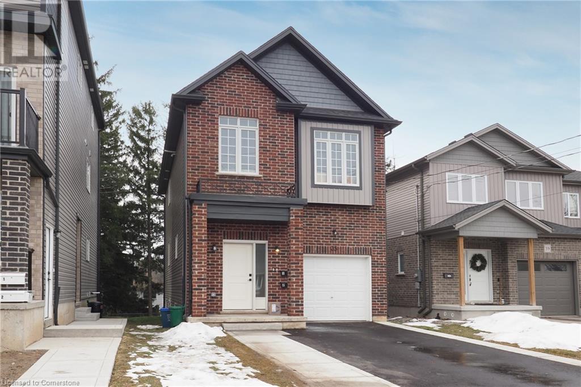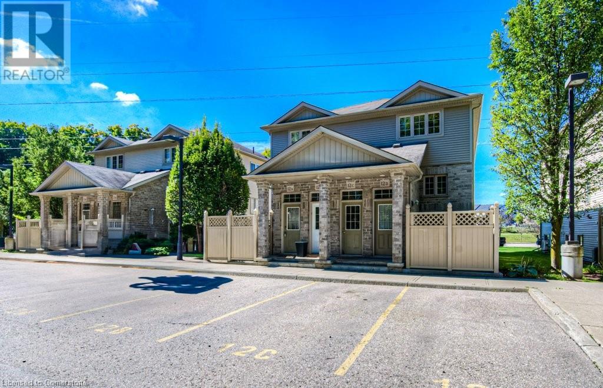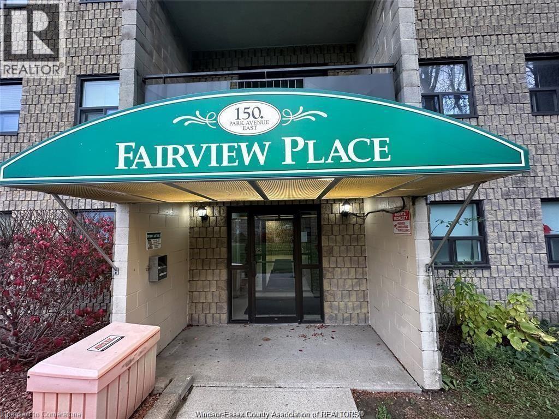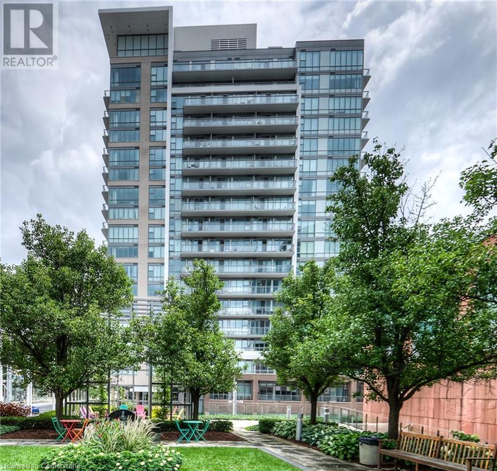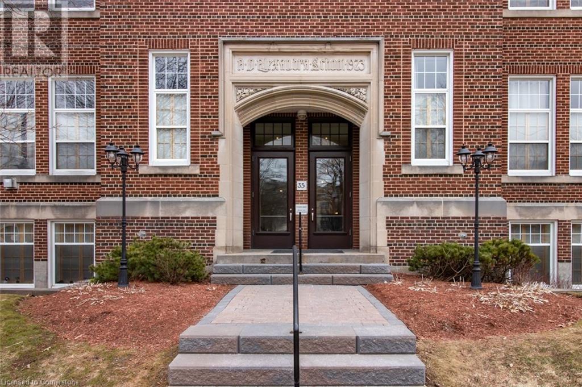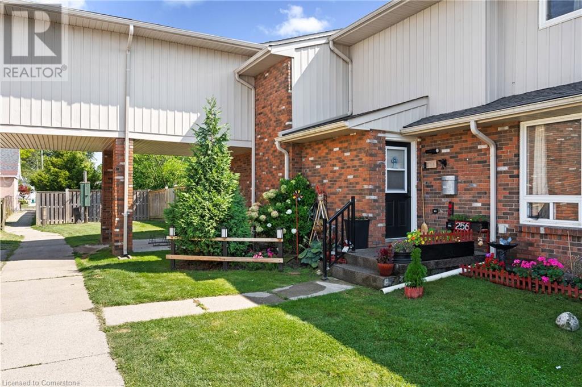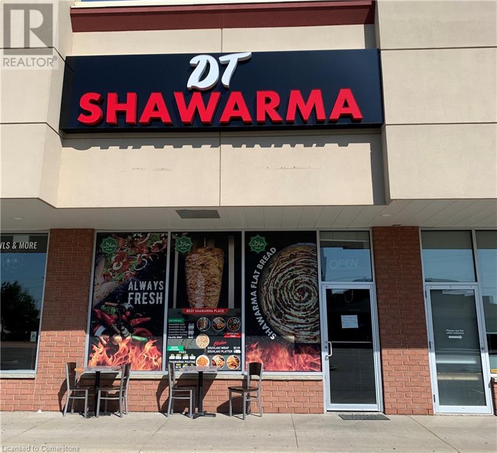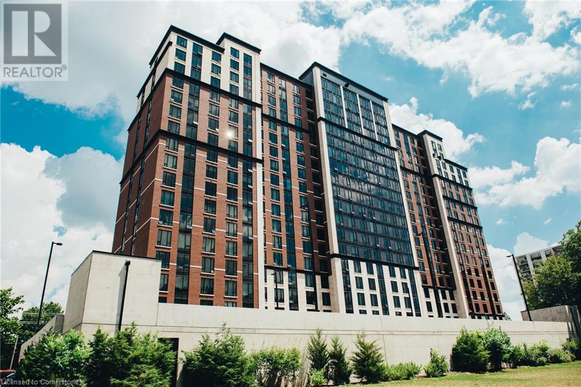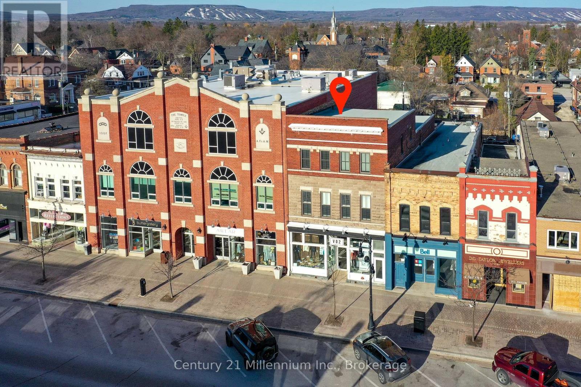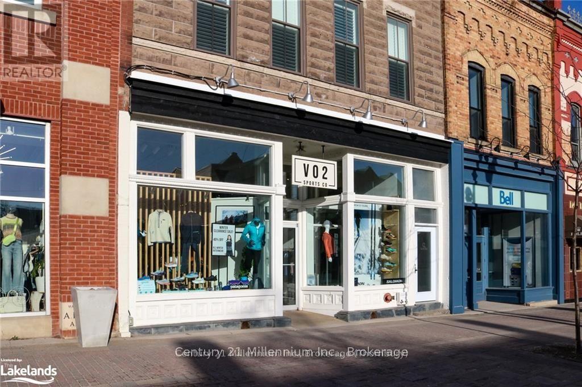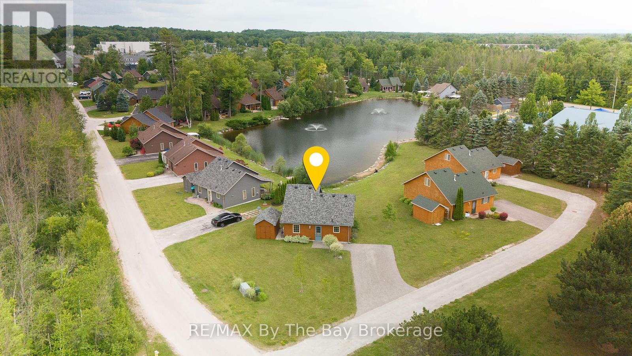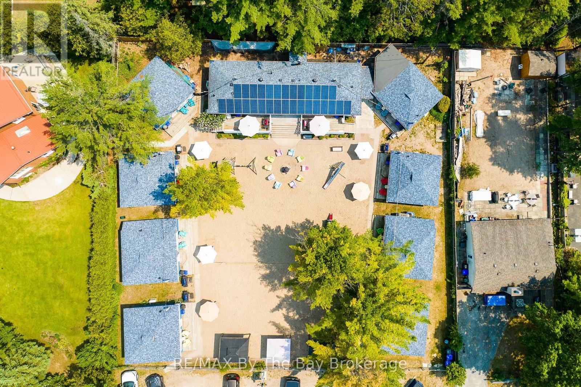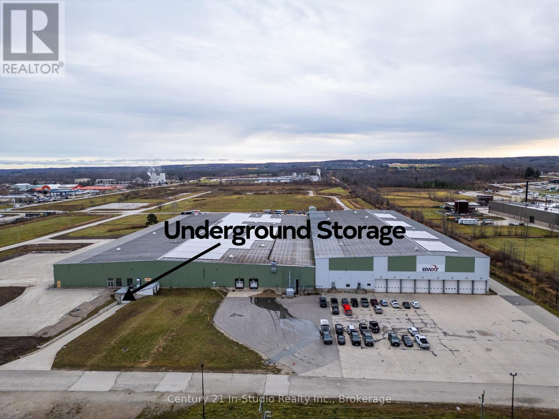313-317 Darrell Road
Ayr, Ontario
CTPAT Approved! 3 Mins to 401 and Flying J Ayr! Expansive Fully Fenced Yard for Security! Onsite Repair Facility for Maintenance Needs! Spacious Warehouse with High Ceilings Space Available! Efficient Dispatch Office for Coordination ! Ample Trailers Parking for Convenience! Dedicated Bobtail Parking Area! Complete Transport Truck Terminal Facility! Elevate Your Trucking Investment! (id:37788)
RE/MAX Real Estate Centre Inc. Brokerage-3
RE/MAX Real Estate Centre Inc.
470 13th Street W
Owen Sound, Ontario
Calling all first time homebuyers! This property can easily be converted back to a single family home or you could keep it as a triplex and live in one unit and have your tenants pay all of your mortgage! Great for multi-generational families. This is a fabulous way to get into the real estate market and start building equity now! Or if you're a real estate investor, this is your chance to add a quality triplex to your portfolio. This triplex consists of 2-one bedroom units and 1-two bedroom unit. There is a large paved parking area for five cars and a large fenced rear yard for all tenants to use. The high efficient natural gas forced air furnace was installed in 2008. New ABS drains and copper plumbing lines were installed in 2000. This triplex is priced to sell! Monthly Rental Income is $2,364. Expenses: Gas $1,312, Water/Sewer $1,651, Water Heater Rental $300, Insurance $1,106, Taxes $3,209, Hydro $2,777. (id:37788)
Ehomes Realty Ltd.
119 Cedar Street S Unit# 11
Kitchener, Ontario
Discover your perfect urban oasis at 119 Cedar Street South, Unit 11! This beautifully maintained two-bedroom, one-bathroom condo is a fantastic opportunity for anyone looking to embrace the vibrant lifestyle Kitchener has to offer. Step inside to find a light-filled living space adorned with bright windows that create an inviting and cheerful atmosphere. The open-concept design seamlessly connects the living area to a functional kitchen, equipped with ample counter space and modern cabinetry. Whether you’re whipping up a quick breakfast or hosting friends for dinner, this kitchen stands ready to meet your needs. Both bedrooms are generously sized, offering cozy retreats with sufficient closet space to keep your living area organized and clutter-free. The well-appointed bathroom adds convenience to your daily routine, while the in-unit laundry ensures you have all the comforts of home at your fingertips. One of the significant highlights of this condo is the included parking space, allowing you the luxury of hassle-free parking in a bustling area. Location is everything, and this condo does not disappoint. Just a stone's throw from Victoria Park, you can enjoy scenic walks, picnics, and outdoor activities right in your backyard. Plus, you'll be only minutes away from Kitchener's thriving downtown area, filled with shops, restaurants, and entertainment options. Don’t miss out on this incredible opportunity to own a piece of Kitchener’s real estate. Whether you're a first-time buyer, a young professional, or looking to make a smart investment, this condo checks all the boxes! Schedule your showing today and step into your new home! (id:37788)
RE/MAX Twin City Realty Inc.
35 Belmont Avenue W
Kitchener, Ontario
Legal duplex, purpose built new in 2023. Timeless open concept layouts in both units, outfitted with 9-foot ceilings on all levels, including the finished basement! Each unit features large windows, a private deck and designer kitchen with quartz countertops. Unit #1 comprises 2 beds, 1.5 baths with outdoor parking. Unit #2 comprises 2 beds, 1 bath with garage and outdoor parking. Each unit is self-contained with its own furnace, air conditioning, hot water tank and thermostat. Each unit is separately metered and tenants pay their own utilities. This is the perfect property for anyone looking for a mortgage helper, in-law setup or turnkey investment! (id:37788)
Century 21 Heritage House Ltd.
321 Spruce Street S Unit# 207
Waterloo, Ontario
A perfect investment opportunity—ideal for rental income or even better if you have a son or daughter attending university or college! This one-bedroom plus den unit is within walking distance to Wilfrid Laurier University, the University of Waterloo, and Conestoga College. The den can easily fit a bed, adding extra flexibility. Enjoy the convenience of in-suite laundry, fresh paint throughout, and a move-in-ready space. The building offers keyless entry, and a gym on the lower level. Plus, shopping, theater, and restaurants are just steps away! (id:37788)
Royal LePage Wolle Realty
35 Belmont Avenue W
Kitchener, Ontario
Legal duplex, purpose built new in 2023. Timeless open concept layouts in both units, outfitted with 9-foot ceilings on all levels, including the finished basement! Each unit features large windows, a private deck and designer kitchen with quartz countertops. Unit #1 comprises 2 beds, 1.5 baths with outdoor parking. Unit #2 comprises 2 beds, 1 bath with garage and outdoor parking. Each unit is self-contained with its own furnace, air conditioning, hot water tank and thermostat. Each unit is separately metered and tenants pay their own utilities. This is the perfect property for anyone looking for a mortgage helper, in-law setup or turnkey investment! (id:37788)
Century 21 Heritage House Ltd.
1941 Ottawa Street S Unit# 12a
Kitchener, Ontario
Welcome to your new home in Kitchener – a beautifully designed 1-bedroom, 1-bathroom stacked townhouse condo offering an incredible opportunity for affordable homeownership! Why continue to rent when you can own this cozy, modern space? Ideal for singles or young couples, this townhouse is the perfect blend of convenience, comfort, and nature. Located in a quiet, vibrant community and nestled right across from a lush forest, you'll enjoy serene views and peaceful walks while still being just minutes from all the amenities you need – from shopping, dining, and entertainment to schools and public transit. With easy access to major highways, commuting is a breeze, making this an ideal spot for firsttime buyers who want to balance work and leisure. (id:37788)
RE/MAX Twin City Realty Inc.
150 Park Avenue E Unit# 104
Chatham, Ontario
Welcome to gorgeous Chatham where nature abounds! Chatham boasts a very safe and peaceful city! This super affordable, all brick, one bedroom, 1 bathroom condo is situated on a large, manicured lawn, perfect for a play area for kids or pets. The unit has a private patio. This is an amazing opportunity for investors, first time home buyers, or retirees! Currently rented at $770.48 as of May 1, 2025. Fridge and stove are included as is, and water heater is owned. Secure access, newer elevator, and laundry is available on main floor. Chatham has many amenities including excellent churches, schools, parks, community centre, and shopping, as well as being located close to Highway 401. Take note! Two unassigned parking spaces are included in an open surface parking lot, as well as visitor parking!! Condo fees are very reasonable at $343.21 monthly, which include water, ground maintenance, building maintenance, and property management. This is affordable living at its best without any worries! (id:37788)
Royal LePage Wolle Realty
120 Mansion Street Unit# 500
Kitchener, Ontario
This first loft conversion in Kitchener offers modern loft style living whilst keeping a feel of its historical industrial past. Just 54 units now stand where several Canadian manufacturers once did. Unit 500 enjoys oversized windows, soaring 12ft ceilings, exposed brick, open ceilings exposing the workings of the building, and natural wood beams. This open floor plan offers the modern elements buyers want today including a separate entry hallway with a closet, kitchen with plenty of counterspace and cabinets, stainless steel appliances, a peninsula counter for 4 bar stools, large square living room/dining room, modern lighting, privacy blinds, bedroom large enough for a king bed, full bathroom with a tub, and in suite laundry. Unit 500 faces west, overlooking quiet tree-lined streets, and enjoys afternoon sun as well as serene evening sunsets. Want to entertain outside? Enjoy panoramic views of the City from the roof top patio equipped with bbqs, patio furniture and sun loungers. This building is pet friendly and has a large bike storage room. Central Frederick neighbourhood offers parks, transit, restaurants, shopping, and more, all within walking distance. Conveniently located just 2 minutes to the expressway and 10 minutes to HWY 401, this spot is also within a 15-minute walk to the Kitchener GO Train Station Condo fees include heat and water! Super building and unit to enjoy and call home. (id:37788)
RE/MAX Twin City Realty Inc.
270 Morrison Road Unit# 1b
Kitchener, Ontario
Nestled in a highly sought-after neighborhood, this meticulously maintained condo backs onto serene greenery and offers breathtaking views of Chicopee Ski Hill. Bright and airy, the open-concept living and dining area features elegant laminate floors and expansive windows that fill the space with natural light and a walkout to the deck. The well-appointed kitchen offers generous counter space and a cozy breakfast nook. Upstairs, you'll find a spacious primary bedroom with a private ensuite, along with two additional bedrooms and a full main bathroom. The fully finished lower level offers incredible versatility, featuring a large recreation room, two extra rooms perfect for a home office, gym, or guest space, plus a convenient 2-piece bathroom. Step outside through the walkout to your private patio, a peaceful retreat surrounded by nature—perfect for relaxation or entertaining. This exceptional home is part of a well-maintained community, offering carefree condo living with professionally managed landscaping, snow removal, and access to an inviting inground pool. Conveniently located just minutes from the 401, Fairview Park Mall, LRT, Costco, scenic walking trails, and Chicopee Ski Resort, this home is truly a rare find. Move in and enjoy! (id:37788)
RE/MAX Twin City Realty Inc.
85 Duke Street W Unit# 1404
Kitchener, Ontario
This tall modern sophisticated open concept condo is in the heart of downtown Kitchener with a welcoming concierge main lobby service. Unit 1404 is a corner unit with multiple views that shows excellent and is well presented with beautiful flooring, cabinetry, a large granite island and floor to ceiling stylish windows. Owned locker and underground parking space. The multi views from the large covered open balcony has southerly/easterly exposure showing off Kitchener's beautiful landscape. The LRT public transit system is just steps away as well as all other amenities including cafes, restaurants, shopping, +++. Gym access is available for 85 Duke St W owners in the abutting building at 55 Duke St W. Key Fob is in the lockbox. Excellent location close to all amenities, fabulous curb appeal, and tremendous views! (id:37788)
RE/MAX K.l.s. Realty Inc.
35 Alexandra Avenue Unit# 103
Waterloo, Ontario
Discover the charm and character of The Alex, a one-of-a-kind condo building converted from the historic Alexandra Public School. Rarely available, this unique one-bedroom, one-bathroom unit is perfect for first-time home buyers, professionals, and investors alike. Offering excellent value compared to other Uptown options, this condo provides an affordable entry point into one of Waterloo’s most desirable neighborhoods without compromising on style or location. As you enter, you’re welcomed by a bright and inviting living room that flows seamlessly into a well-appointed kitchen with ample storage. The bedroom features built-in storage, maximizing space and functionality. This carpet-free unit boasts elegant Brazilian hardwood floors and tile throughout, adding warmth and sophistication. The Alex offers an impressive walk score, putting you steps away from groceries, restaurants, shops, and local gems like Waterloo Park and the Iron Horse and Spur Line trails. The unit includes one parking space—a valuable perk in this sought-after location—and provides easy access to transit, including the LRT. Affordable, stylish, and ideally located—don’t miss this rare opportunity. Schedule your viewing today! (id:37788)
Condo Culture
100 Brownleigh Avenue Unit# 256
Welland, Ontario
PRIME LOCATION IN WELLAND: Welcome to 100 Brownleigh Avenue Unit #256, Welland, this updated exceptional 4 bedroom, 2 Bathroom, 2 story, end unit townhome in a desirable family friendly community (very close to HWY 406, Walmart, Canadian Tire, RONA, Community Centre, Elementary schools are in walkable distance, etc) offers assigned parking and visitor parking. This home features large windows, upgraded Kitchen, flooring, lighting gives a modern feeling and is ready for you to just move in and enjoy! The modern kitchen with stainless steel appliances, plenty of cupboard space and with a separate dining room. The upper level has 4 bedrooms including an oversized primary suite - each bedroom offers double closets with natural light from the full windows. The lower level features a newly finished rec room, studio/office, storage space and large laundry/utility room. This unit is perfectly situated for complete privacy in the extra large backyard, stone patio and green space. Updates: - Partially finished basement 2020 - wired for laundry - 2 new toilets 2020 - wiring and light fixtures in bedrooms and pot lights 2020 - mixer valve added for hot water outside - furnace approx. 10 yrs - AC 2021 - updated electrical panel 2020 - stone patio 2020 - fully updated top to bottom 2018-2021. (id:37788)
Realty Executives Edge Inc.
36 Northfield Drive E Unit# 11
Waterloo, Ontario
A profitable, turnkey restaurant in a high-traffic location, ensuring a steady flow of customers. Double Taste Shawarma generates approximately $375K in annual sales, with low labor and food costs at 34%, making it an efficient and lucrative business. The lease is $5,400/month (including TMI), and royalties are only $1,000/month with no franchise fee, offering excellent value. Fully equipped with a functional kitchen, this space is ready for a new owner to take over and can easily be converted to another brand or cuisine. There’s also an option to add pizza to diversify the menu and increase revenue. Financing can be arranged for qualified buyers. Don’t miss out—contact us today for more details!. (id:37788)
Century 21 Right Time Real Estate Inc.
1235 Richmond Street Unit# 310
London, Ontario
This stylish 2 bedroom, 2 bathroom condo boasts an open layout with modern finishes and is just a short walk from Western University. Enjoy top tier amenities including concierge service, gym, tanning room, movie theatre, study lounge, and games room. Perfect for students and investors seeking comfort and convenience in a prime location. (id:37788)
Chestnut Park Realty Southwestern Ontario Ltd.
273 Forest Creek Drive
Kitchener, Ontario
Explore this remarkable home set on a premium 50-foot lot, built by esteemed Fernbrook Homes, where luxury meets practicality. Still under Tarion warranty, this home features impressive 10-ft ceilings on the main floor and 9-ft ceilings in both the basement and second floor, all presented with smooth finishes throughout. Designed for comfort and style, the main floor boasts separate living and family rooms, as well as distinct dining and breakfast areas. Highlights include upgraded 8-ft doors, an inviting front entry, pot lights, and elegant pendant lighting. The gourmet kitchen is a chef’s dream, equipped with a built-in cooktop, flush-mounted wall oven/microwave, custom hood fan, upgraded countertops, and an extended island with storage on three sides. Deep upper cabinets and extended pantries ensure ample space, while custom pots and pans drawers, full-height spice pull-outs, a 4-bin pull-out recycling center, soft-close hinges, decorative valance moulding, and a stylish custom backsplash enhance functionality and aesthetics. Additional conveniences include a water line, built-in soap dispenser, and gas line. On the upper level, you will find four spacious bedrooms, each capable of accommodating a king-size bed. The layout includes three full bathrooms, with a luxurious primary suite featuring an ensuite washroom with a glass shower and soaking tub. For ease of use, the laundry facilities are conveniently located on this level. An expansive, Look-Out unfinished basement with larger Windows & high 9-ft ceilings is equipped with a 3-piece rough-in bath, ready for you to bring your vision to life. Perfectly situated within walking distance to JW Gerth Elementary School and beautiful scenic walking trails, this home combines modern elegance with everyday convenience. Don't miss out on this extraordinary opportunity! (id:37788)
RE/MAX Real Estate Centre Inc.
124 Hurontario Street
Collingwood, Ontario
Commercial Opportunity in a Prime Downtown Collingwood Main Street Location - 3 story, 6562 s.f. Building with Exquisite Executive Rental Suites and Truly Exceptional Finishes throughout. Over 3000 s.f. of Main Floor Commercial Space with a Separate Front and Rear Entrance, allowing for 2 Thriving Businesses to easily operate. Large Windows combined with High Ceilings highlight the Exposed Brick Walls, Original Hardwood Flooring and Tin Ceilings in the storefront. An additional Separate and Secured Entrance leads to the Second and Third Floor Turn-Key Apartments. There are 3 Stunning Suites and 1 Additional Unit with kitchen and bathroom which would be an ideal Office Space (multiple other options possible). Each Suite is Individually Metered for Hydro and has Individual Mitsubishi Wall-Mount Air Conditioners, Gas Boilers and an On-Demand Hot-Water System. 2 Parking Spots at the rear with Back-Alley Access, plus over 70 pay per use parking spots are located in the nearby Municipal Lot. (id:37788)
Century 21 Millennium Inc.
124 Hurontario Street
Collingwood, Ontario
Large Open Concept Commercial Space, plus 3 Executive Style Apartments above, and a Separate Office Suite can be found in this Stunning 3 Story - 6562 s.f. Commercial Building on Collingwood's main street. The Rental Suites Located on Floors 2 & 3 feature Exceptional Finishes throughout. A Separate and Secured Entrance leads to the Fully Furnished Turn-Key Apartments. Each Suite is Individually Metered for Hydro and has Individual Mitsubishi Wall-Mount Air Conditioners, Gas Boilers and an On-Demand Hot-Water System. On the main floor there is over 3000 s.f. of Commercial Space in a Prime Downtown Collingwood location (between 2nd and 3rd) with a Separate Front and Rear Entrance, allowing for 2 Thriving Businesses to easily operate. Large Windows combined with High Ceilings highlight the Exposed Brick Walls, Original Hardwood Flooring and Tin Ceilings in the storefront. 2 Parking Spots at the rear with Back-Alley Access, plus over 70 pay per use parking spots are located in the nearby Municipal Lot. (id:37788)
Century 21 Millennium Inc.
49 Cabin Crescent
Wasaga Beach, Ontario
This beautiful 3 bedroom 1 bathroom home is located in the highly desirable Wasaga Country Life Resort! This 4-season chalet is a lakefront and allows for non-motorized watercraft. The lake has direct access to the clubhouse pool and amenities and also features a sandy beach swim area. The home has a large covered deck on a large private landscaped lot. Vaulted ceilings, open concept, gas fireplace & storage shed. This home can be sold fully furnished and is move in ready - just unlock and enjoy. The chalet is situated at the heart of a family oriented 4-season gated resort featuring indoor and outdoor pools, tennis court, mini putt, ball hockey rink, splash pad, rec centre, playgrounds, and private walking trail to the sandy shores of Georgian Bay. Within walking distance to amenities, shopping, restaurants, new twin pad arena and public library. (id:37788)
RE/MAX By The Bay Brokerage
100 Ottawa Avenue
Woodstock, Ontario
Welcome to 100 Ottawa Ave, Woodstock – CORNER LOT HOME A FEW STEPS AWAY FROM LUDGINGTON PARK! This beautifully landscaped property offers both charm and functionality, featuring a meticulously maintained front and backyard with lush greenery, mature Macintosh apple trees, a custom shed, and elegant flagstone pathways. The private backyard is an inviting retreat, complete with a spacious composite deck with a gas hookup for effortless outdoor cooking and a thoughtfully designed patio—perfect for entertaining or unwinding. Step inside to discover a freshly painted 4-bedroom, 4-bathroom home that seamlessly blends comfort and sophistication. The beautifully updated eat-in kitchen is designed for both style and practicality, featuring granite countertops and dining space, making it ideal for everything from casual meals to elegant gatherings. The warm and inviting living room, centered around a gas fireplace and built-in speakers, offers a refined yet cozy ambiance. The fully finished basement expands the living space, featuring a spacious rec room perfect for movie nights, a home gym, or entertaining guests. Designed with convenience in mind, the home also includes a spacious laundry room and mudroom, providing exceptional storage solutions to keep every space organized. Don’t miss the opportunity to own this stunning corner lot home in a prime location! (id:37788)
Corcoran Horizon Realty
606 - 155 Water Street S
Cambridge, Ontario
Welcome to Riverfront Condos! Here is your chance to own a charming 1-bedroom, 1-bathroom unit just a short walk from the Gaslight District, downtown shops and restaurants. Perfect for first-time buyers or those looking to downsize, this cozy condo has everything you need. Inside, you'll find luxury vinyl plank flooring, quartz countertops, plenty of cabinet space in the kitchen, a 4-piece bathroom, in-suite laundry, and a spacious balcony . Head up just a few floors to the rooftop patio, complete with a gas BBQ, perfect for entertaining family and friends while soaking in stunning panoramic views of the Grand River. You'll also enjoy the convenience of your own private ground-level garage space with separate entry. Take advantage of the neighbourhood's fantastic amenities, including trails, parks, the Gaslight District, and all the shopping, dining, and attractions downtown has to offer. This well-priced unit is not only a great place to call home but also a solid investment opportunity. Schedule your showing today! (id:37788)
Coldwell Banker Neumann Real Estate
725 River Road E
Wasaga Beach, Ontario
Exceptional Multi-Residential Investment Opportunity in Wasaga Beach Set your sights on this incredible Tourist Accommodations in one of Ontario's most beloved vacation destinations. Steps from the sandy shores of Georgian Bay, this unique 10-unit cabin property offers immediate income potential and long-term development possibilities. This charming courtyard-style retreat features eight two-bedroom cabins, along with a three-bedroom and a four-bedroom unit for year-round use. Whether you choose to live on-site in one of the larger residences or operate the entire property as a rental business, the opportunities are endless. Guests return year after year, drawn to the inviting atmosphere, prime location, and exceptional reputation of this well-established retreat. Situated on a generous 150 x 150 lot offers ample recreational space, complete with gazebos, picnic areas, play equipment, and a communal firepit perfect for families to gather and create lasting memories. The main cabin is equipped with gas heating and central air, while each additional unit features its own heat pump and air conditioning, ensuring comfort in every season. Municipal water and sewer services provide convenience, and the addition of solar panels allows for energy efficiency, with the potential to sell excess power back to the grid. With Wasaga Beach's growing popularity, this property presents a rare opportunity for both short-term and long-term rental income. The winterized cabins offer excellent potential for seasonal ski rentals during the colder months. For those with a larger vision, this prime commercial lot also holds immense development potential, given its close proximity to shopping, dining, entertainment, provincial parks, and a nearby marina for motorized watersports. Whether you're looking to take over a thriving business, create a personal getaway, or explore redevelopment possibilities, this is an investment you wont want to miss! A seamless transition awaits its next owner. (id:37788)
RE/MAX By The Bay Brokerage
4085 Limestone Road
Campbellville, Ontario
A RARE 91-ACRE OPPORTUNITY IN CAMPBELLVILLE! Escape the ordinary and step into a property brimming with potential. This expansive parcel offers a dynamic mix of open fields, mature woodlands, a small river, and rolling terrain—ideal for those seeking space, privacy, and opportunity. Whether you envision a hobby farm, an equestrian retreat, an agricultural investment (with 41 workable acres of Class 1 Prime Farm Land for cash crops), or a sprawling country estate, this land is ready to bring your vision to life. The existing two-storey home offers a foundation for your dream residence, while the classic barn and additional outbuildings add character and utility. Tucked away for ultimate privacy yet minutes from HWY 401, Milton, Burlington, and all essential amenities, this property strikes the perfect balance between seclusion and accessibility. Enjoy breathtaking views, direct access to nature, and proximity to conservation areas, and trails. Opportunities like this don’t come often—secure your slice of countryside paradise today! (id:37788)
RE/MAX Twin City Realty Inc.
1799 20th Street
Owen Sound, Ontario
Unique opportunity for your small to medium size business! 8000 sq feet of M2 Industrial storage in a marquis, central location available immediately. Can be divisible into smaller sections with flexible lease terms. Ideal for temporary or short term use, this facility offers secure, heated storage for vehicle, distribution and construction supply chain needs, allowing inventory to be easily and readily accessible. Forklift available onsite, offering a turn key solution for your logistical needs.#MicroWarehousing refers to the concept of running small-scale warehouse facilities at accessible locations that are closer to the end consumers. $1/sq_ft per month. Call your REALTOR today for more info on this unique opportunity. (id:37788)
Century 21 In-Studio Realty Inc.


