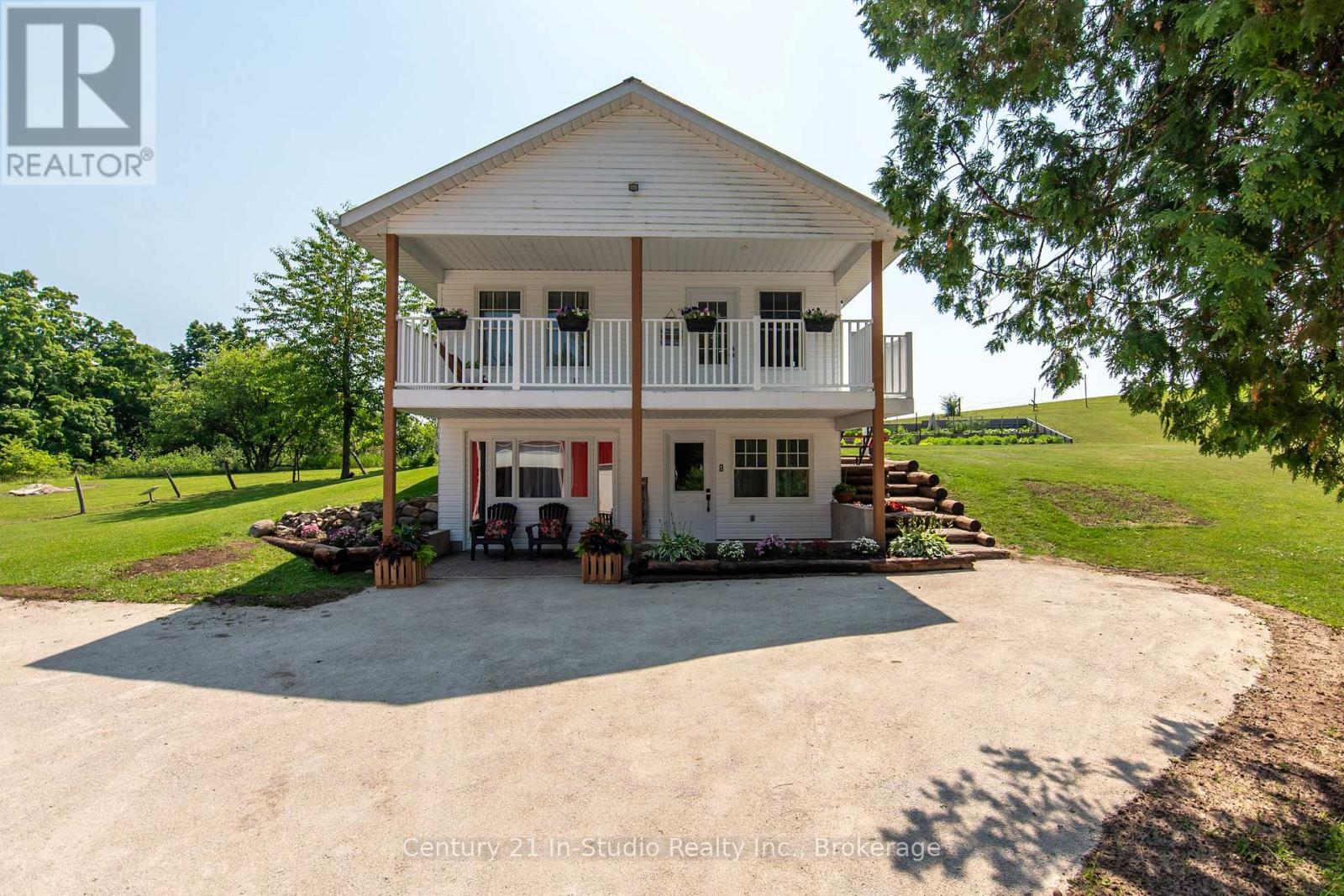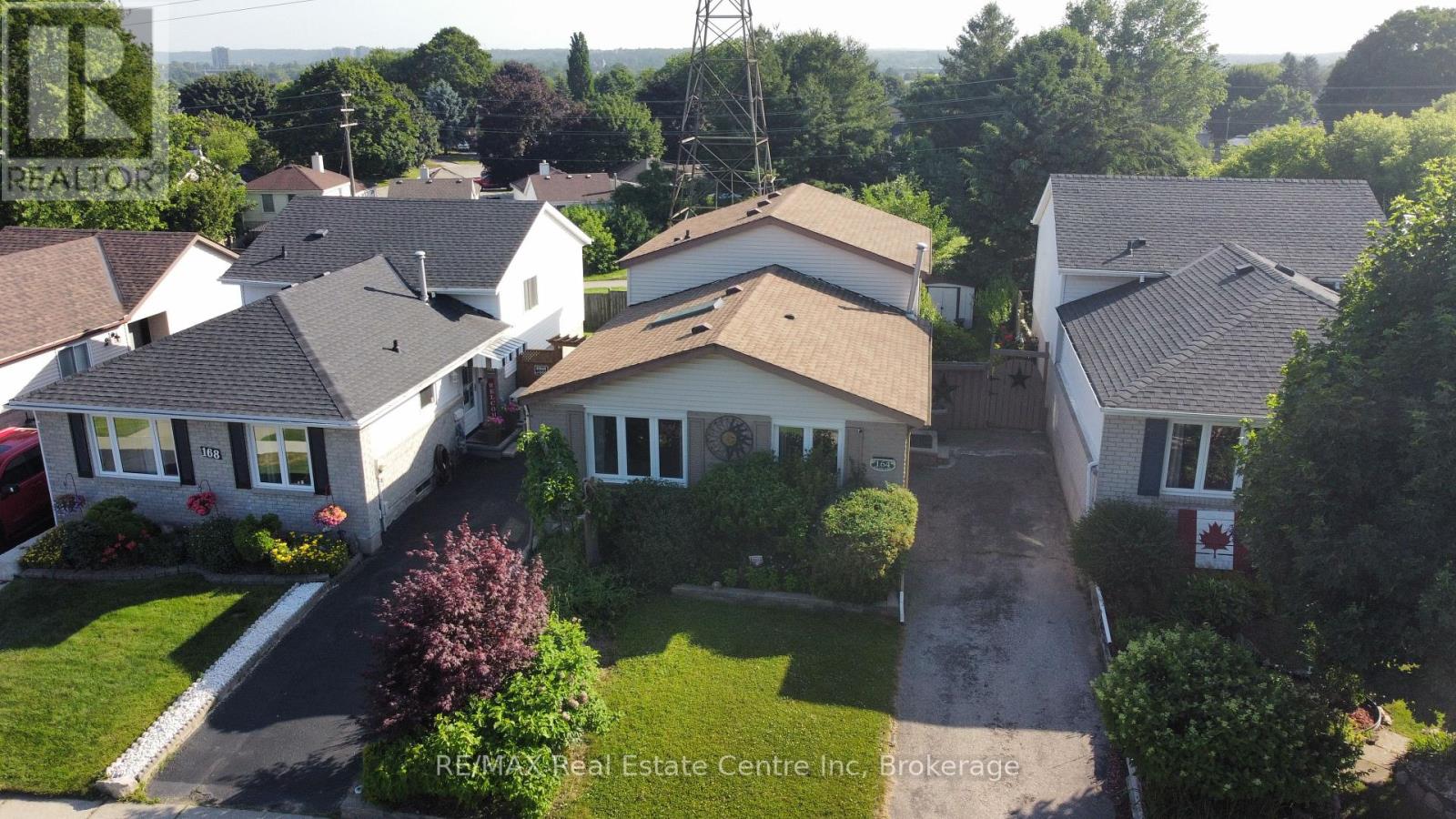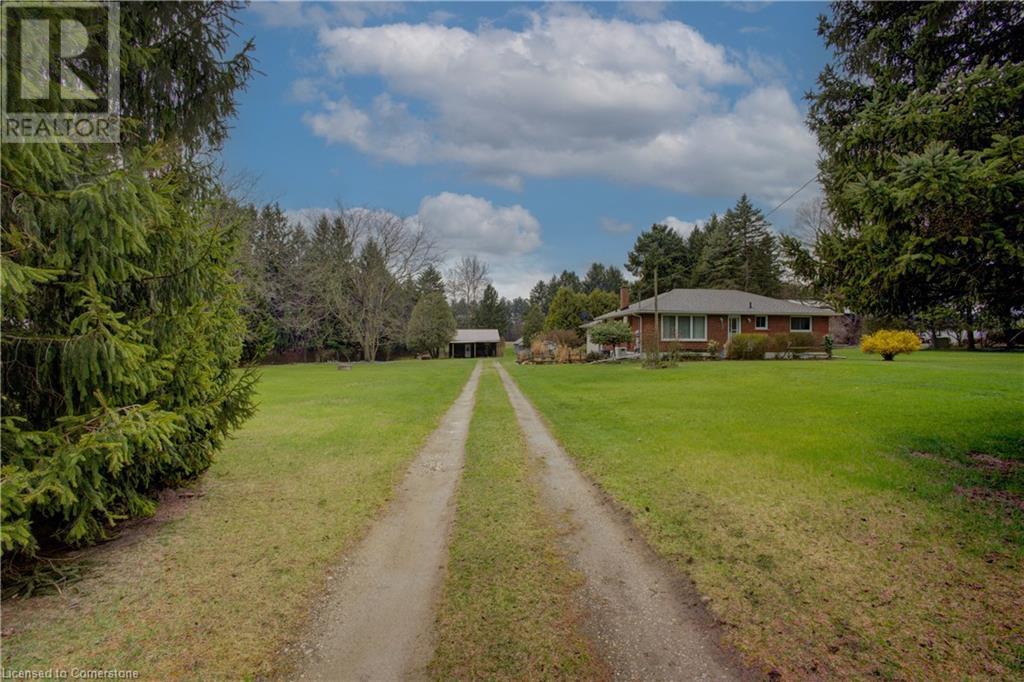1142 Sideroad 10 S
Arran-Elderslie, Ontario
Escape to the Arran Lake lifestyle! Enjoy the perfect blend of country, modern style, outdoor adventure and serenity all in one place. Located across the road from Arran Lake and at the end of a quiet lane this 3-bedroom, 2-bath home offers peace and privacy bordering a protected conservation area and all this without the waterfront taxes. Set on a gorgeous100' x 184' lot with views of forest, fields and rolling hills, this year-round retreat invites you to enjoy every single season. Swimming, boating, gardening and fishing in summer, and snowmobiling, ice fishing and skating in winter. Steps away is a public lake access with approximately 100' of shoreline which allows home owners to have their own dock for summer fun and easy boating. The road is maintained year-round. The home, built in 2000 and thoroughly updated with stylish and modern touches offers 1,385 sq.ft of finished space. The kitchen was designed to flow with the landscape around the home offering clear views of the trees and gardens. Granite counter tops, built in bench seating, backsplash, lighting and dishwasher have all been recently updated creating a beautiful space. The main floor bathroom was redesigned adding a new vanity, toilet, tile, cedar wall and a large soaker tub that basks in natural light from the newly added window all complete in 2025. Some of the other updates to note are metal roof, forced air propane furnace & central ACUV light & sediment filter, well pump & pressure switch and more! This property also features a large 48' x 25' detached shop with a separate storage room as well as a beautiful gym/playroom with large glass windows creating a great additional space to the property. The main garage is perfect for all your toys and tools. The dock, and zero turn mower are both negotiable items. Just 20 minutes from Sauble Beach, Port Elgin, and Southampton, this home is central to the best of the Bruce Peninsula. Live the lake life without compromise. Life's better at Arran Lake. (id:37788)
Century 21 In-Studio Realty Inc.
164 Macatee Place
Cambridge, Ontario
What a LOCATION! Welcome to 164 Macatee Place! This well kept and spacious 4 level Backsplit is nestled in a beautiful, green, mature and quiet neighbourhood, and is less than 10 minutes from the 401, and centrally located to so many major cities and towns. A commuters dream! This well built home is bright and spacious, with lots of options to adapt to a growing family, or even multi-generations to live together. The large lower level walks out into a lush and private backyard that backs onto green space and bike/walking trails, so no rear neighbours! This could be the perfect in-law set up. This home has seen many recent upgrades. New Furnace and A/C in 2024, Brick Vaneer on the front in 2023, new roof sheeting and shingles in 2016, updated kitchen with immaculate appliances, counters and backsplash, and newer light fixtures throughout the house are all attributes that make this house a turn key option for any family! This sought after neighbourhood is just minutes away from all of the shopping and ammenities you could possibly want, not to mention the pretty Downtown of Galt along the river. At the same time the Grand River, Puslinch Lake and just beautiful countryside is also right at your finger tips for outdoor and water enthusiasts. Book your showing today and see what this beautiful home and area has to offer! Offers are welcome ANYTIME! Thanks! (id:37788)
RE/MAX Real Estate Centre Inc
402 - 6523 Wellington 7 Road
Centre Wellington (Elora/salem), Ontario
Experience the epitome of modern living in this newly constructed, sophisticated Elora Mill Condos,where contemporary style meets unparalleled convenience. This spacious 1-bedroom plus den, 2-bathroomhomeoffers an expansive terrace with premium western exposure, presenting views of the Potter Foundry and tree lined Grand River. Inside, you'll find a sleek, open-concept layout with over $11K in upgrades,including a stunning quartz waterfall island in the kitchen, elegant hardwood flooring, and top-of-the-line integrated appliances. The design exudes sophistication and functionality, creating a perfect sanctuary for those who appreciate finer living. A highlight of this residence is the covered balcony, offering quiet and private views. Residents are treated to exceptional amenities, from year-round indoor parking and a private storage locker to luxurious communal spaces. Delight in the convenience of an on-site cafe-bistro, cutting-edge fitness facilities, and a serene private outdoor pool.The location is a dream, with a scenic trail winding through the property, leading to a charming bridge that takes you straight into downtown Elora's vibrant core. Embrace a lifestyle of comfort, luxury, and ease in this remarkable residence. (id:37788)
M1 Real Estate Brokerage Ltd
253 River Birch Street
Kitchener, Ontario
Welcome to 253 River Birch Street, a stately luxury residence stretched across 247 ft of frontage in the exclusive neighbourhood of Hidden Valley. Captivating finishes, 14-foot coffered ceilings, and expansive windows flood the space with natural light and eye-catching design the minute you step inside. The open-concept main floor is designed for both comfort and entertaining, featuring an impressive two-way gas fireplace in the living room that overlooks a grand covered porch and resort-like backyard with an inground fibreglass pool. A stunning custom kitchen with gourmet appliances and a walk-through butler’s pantry connects to the dining area. Enjoy formal dinners or entertaining family and friends in the dining room, adorned with a gorgeous, hanging crystal chandelier. The luxurious main-floor primary wing is accented by soft colours, creating a restful retreat. Amenities include two walk-in closets with custom-built-in storage and a marble ensuite spa with dual vanities, a standalone soaker tub, and a glass walk-in shower. A second bedroom and bathroom on this level offer versatility for family, guests, or a home office. Upstairs, you’ll find an ideal large bedroom with privacy for guests or teens, complete with a private ensuite. The fully finished, above-grade garden-view basement adds even more living space, offering a bedroom, an exercise room, a rough-in for a wet bar, ample storage, and convenient walk-up access to the garage. Enjoy year-round comfort with a state-of-the-art heating and cooling system, including four-zone climate control and radiant in-floor heating in the basement. Whether it's 253 River Birch's timeless stone facade, the manicured gardens and landscape, or the luxurious natural setting, this home is a rare blend of grandeur and coziness—elegant, functional, and truly one-of-a-kind. Set in the unique luxury enclave of Hidden Valley, steps from the Grand River, minutes to the 401 and highways, in a setting like no other! (id:37788)
Benjamins Realty Inc.
1577 Rugged Lane
Minden Hills, Ontario
Nestled at the end of a cul-de-sac, this newly built 1200sqft Linwood 3-season cottage offers unparalleled privacy in a serene setting. Surrounded by natures embrace, this haven boasts deep water access off the dock and breathtaking views gorgeous Canadian Shield, evergreens and lake! Simply spectacular. Step inside to discover an interior that is nothing short of extraordinary. The airy Screened Sunroom beckons with its spaciousness, inviting you to unwind and soak in the beauty that surrounds you. A favourite location for family game nights and watching the campfire. The open concept design flows seamlessly, accentuated by cathedral ceilings and a fantastic window wall that floods the space with natural light. The kitchen is ideal for entertaining guests while creating the tasty treats! The woodstove heats the entire building and the ambiance! Perfect! With 2 cozy bedrooms and a spacious loft area, theres ample room for both relaxation and creativity. Outside, a maintenance-free deck provides the perfect spot for al fresco dining or simply basking in the tranquility of your surroundings. This property is completely solar-powered, ensuring sustainability without sacrificing modern comforts, although wired for future hydro connection. Say goodbye to utility bills here its all about harmonizing with nature while embracing luxurious living at its finest. Brady Lake offers motorized boating, great swimming and fishing. This end of the road location provides the incredible serenity and privacy. An amazing property and location. Call for your viewing. (id:37788)
Century 21 Granite Realty Group Inc.
48 Mcgill Road
Mount Pleasant, Ontario
Welcome to the ultimate Hobby Farm on a magnificent 7.73 acre lot with 292’ of frontage on the outskirts of Brantford, in the quaint village of Mount Pleasant with stunning views of rolling hills and the country side. Enjoy the most beautiful sunsets, ride your toys, gather with friends in your very own oasis-the perfect mix of mature, trees and open spaces so you can enjoy the peace & quiet that this beautiful property has to offer. This property features Generac generator, detached double garage with hydro, a separate two-story barn hydro plus hay loft on the second storey, an animal shelter and beautiful summer house 24’x23’ with hydro is just steps away from the main house ready for your creative touch. This 3 bed, 2 bath family home is built for hosting family and friends with plenty of natural light, large eat-in kitchen, open concept family/dining room 26’x15’ and a large living room on the main level. Bonus space in the fully finished rec-room offers a second place to make memories while around the pool table, 3pc bath, office/bedroom and an expansive laundry room. The main floor offers the perfect blend of openness and plenty of privacy for the main floor bedrooms. If you require extra indoor storage, there is a 33’x15’ crawlspace. To help with operating costs of such a large piece of land, about 3 acres are rented out to a Tenant Farmer reducing property taxes by 25%, new sump pump with battery back up, Utility Well used for watering the gardens, Solar microfit/panel owned bringing in an income of $6,000/yr to spend however you like. The additions on the property were completed with permits – home addition 2004, garage 2007, new septic system 2017. Short distance from local shops, dining, parks, Places of Worship, school bus route, city amenities and hospital. Interior pictures virtually staged. This unique property has it all, and then some so don’t miss out on your dream property! Contact us today to book a private tour so you can see it for yourself. (id:37788)
Realty Executives Edge Inc.
1362 Ranger Bay Road
Parry Sound Remote Area (Blair), Ontario
Here is a drive to 4 bedroom cottage/camp on Ranger Bay, part of the well known Pickerel River System and this property is ready for immediate occupancy. The primary bedroom is in a separate building with its own ensuite bathroom and laundry area. Wake up and look at the lake from your bed. The bunkie at the waterfront offers additional sleeping and storage. The garage and carport are situated at the top of the property and the owners find it easier to drive their side by side to unload rather than driving their 4x4 vehicle to the door of the cottage. Cottage has over 800 square feet of space with primary bedroom/ensuite offering another 200 sq. ft. Enjoy multiple areas like the 11.3 x 7.7 screened room; 17.6 x 6.9 covered deck; 22.3 x 9 open deck area. If this isn't enough, head on down to the water and sit on one of the many deck or dock areas. Roadway to the property is open seasonally with winter access by snowmobile or cross country ski or snowshoes. There is access to 1000's of acres of Crown Land. (id:37788)
RE/MAX Parry Sound Muskoka Realty Ltd
5 Honeysuckle Way
Wasaga Beach, Ontario
Available for annual lease - Welcome to your dream rental property! Located close to Blueberry trails and wonderful walking trails. This spacious 4 bedroom, 3 bathroom home offers 1890 sq. ft. of luxurious living space on the upper level. Upon entry there is a lovely family/sitting room and spacious foyer leading to a large open-concept living room with vaulted ceilings, fireplace, and large windows providing an abundance of natural light. A formal dining room located off the main living room. Large kitchen with stainless steel appliances, lots of cupboard space and a dining nook. The layout ensures you can prepare a meal or enjoy a cup of coffee while looking into the lush fully fenced backyard. A door leading to the back deck area which is perfect for entertainlng or unwinding after a long day. Primary bedrm with 4 pc, ensuite, 4 pc main bath +2 additional bedrooms. Convenience meets functionality with the main-level laundry room, providing inside access to a double-car garage. The lower level is fully finished, with wet bar, large rec/family room, a large 4th bedroom and 4 pc. bath. Close to shopping/ public transit and 5 min. drive to the beach. utilities are not included in the rental amount. Prospective clients are required to submit credit reports, rental application, employment letters, and references. The first and last month's rent are mandatory. Smoking and pets are not permitted on the premises. (id:37788)
Royal LePage Locations North
204 - 100 Gordon Street
Stratford, Ontario
6 MONTHS FREE CONDO FEES EXTENDED UNTIL JULY 31! Discover modern comfort in this 2-bedroom condo showcasing elegant quartz countertops and island, along with top-of-the-line appliances including a stove, refrigerator/freezer, microwave, dishwasher, hot water on demand, washer, and dryer. Stay cozy with the efficient forced air gas furnace, air conditioner, and air exchanger. The versatile second bedroom offers endless possibilities as a den/library, office with a convenient murphy bed, or a relaxing TV room. Experience ultimate convenience with heated and cooled common areas, designated storage locker, individual water, gas, and electrical meters, and a water softener. Enjoy lightning-fast internet service with Wightman Fibre Optics, making this unit perfect for remote work or entertainment. Set in a prime location within walking distance to Shopping, Restaurants, and scenic Upper Queens Park. Don't miss the chance to see this exceptional property - Schedule a Private Showing with your REALTOR today! (id:37788)
RE/MAX A-B Realty Ltd
139 Pugh Street
Milverton, Ontario
Welcome to 139 Pugh Street – A duplex offering flexibility, privacy, and strong investment potential. Thoughtfully crafted by Caiden Keller Homes this property features a functional layout perfect for families or investors. The main unit includes 3 bedrooms and 3 bathrooms, with upscale touches like flat ceilings, a designer kitchen with an oversized island, dual vanity and glass shower in the ensuite, and a spacious walk-in closet. The lower unit offers 2 bedrooms and 1 bathroom, with its own separate entrance and mechanicals—ideal for extended family, guests, or tenants. Backing onto forest, you'll enjoy rare backyard privacy in the growing community of Milverton. Compared to similar homes in nearby urban centres, 139 Pugh delivers unmatched space, style, and value. Live in one unit, rent both, or create a multi-generational setup—this home gives you options! (id:37788)
Royal LePage Crown Realty Services
35 Queen Street E
Cambridge, Ontario
An excellent opportunity to acquire assets of Bossa Nova, a fully licensed and beautifully designed restaurant situated in a high-visibility location with exceptional signage and consistent foot traffic. This asset sale includes all chattels and goodwill, providing a turnkey solution for restaurateurs or hospitality entrepreneurs looking to step into an established operation. The space features a contemporary interior with upscale finishes and a fully equipped commercial kitchen, ready for a variety of food concepts. The lease is secured until October 2028, with a five-year renewal option in place, offering long-term stability. With excellent street exposure and branding visibility, this location is ideal for operators seeking a strong foundation in a vibrant and sought-after area. All furniture, fixtures, and equipment (FF&E) are included in the sale, making it easy to transition seamlessly into ownership. (id:37788)
RE/MAX Real Estate Centre Inc. Brokerage-3
89 Main Street
Cambridge, Ontario
Prime Investment Opportunity 89 Main St, Cambridge! Located in the heart of downtown Cambridge, 89 Main St presents a fantastic investment opportunity with high potential for strong returns. This well-maintained property offers a total of 37,404 sq ft, with 33,176 sq ft of leasable space, including a 6,064 sq ft large open basement that was previously used as a public recreational and entertainment space ideal for creative re-use or tenant customization. The building was fully renovated and updated when it was acquired, including upgrades to major building systems. At that time, it was thoughtfully converted into a multi-tenant retail property, offering multiple commercial units with strong retail exposure. This setup is ideal for investors seeking to diversify their portfolio or establish a steady rental income stream. Anchored by two nationally recognized brand-name tenants on long-term leases, this property ensures stability and consistent cash flow. Positioned in a high-exposure, high-foot-traffic area, the building enjoys excellent visibility on one of the city's most vibrant and traveled streets. With an excellent cap rate and a highly competitive cost per square foot, this property stands out as a smart, value-driven acquisition. Surrounded by established businesses, restaurants, and amenities, its perfectly situated to attract both tenants and customers. Don't miss out on this rare opportunity to own a commercial gem in one of Cambridges most sought-after locations. (id:37788)
Corcoran Horizon Realty












