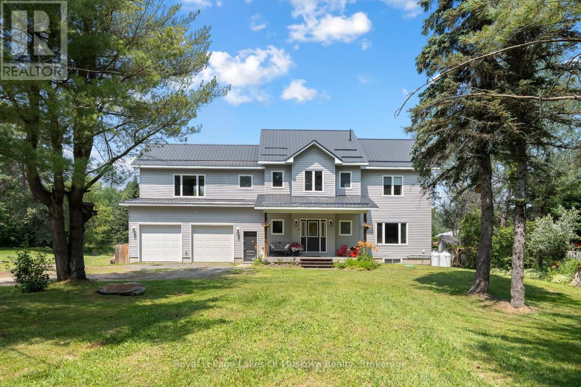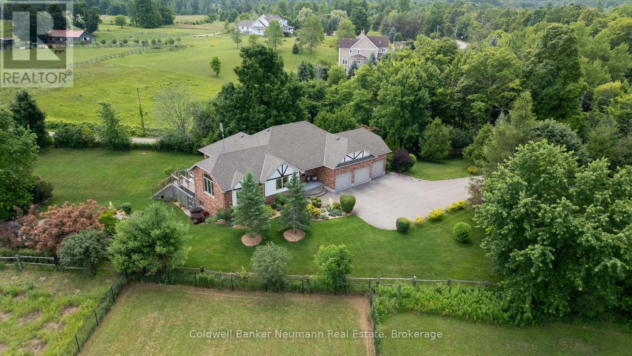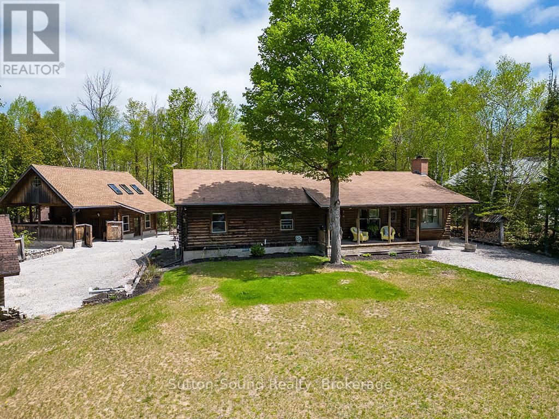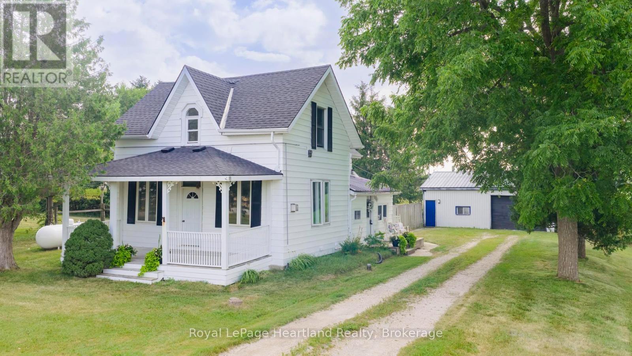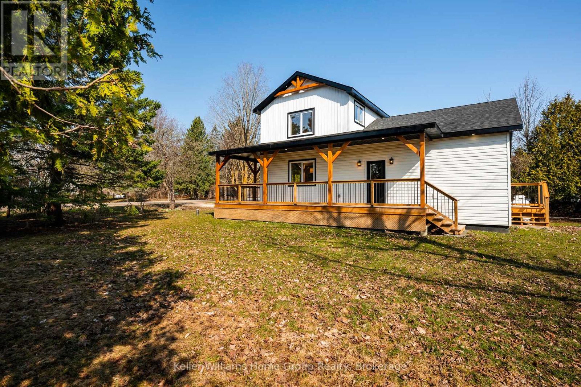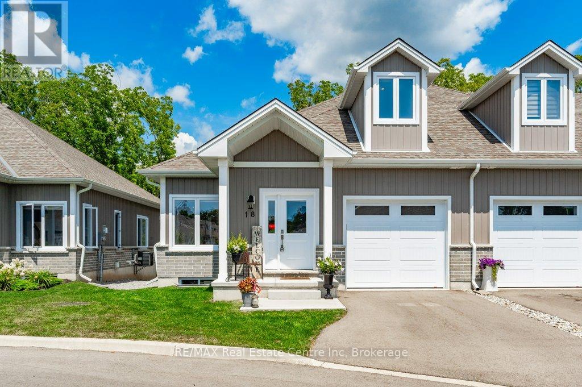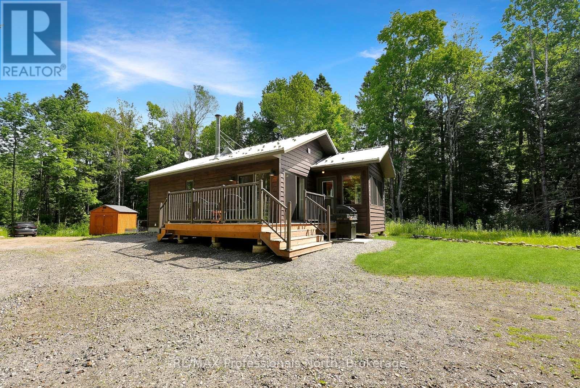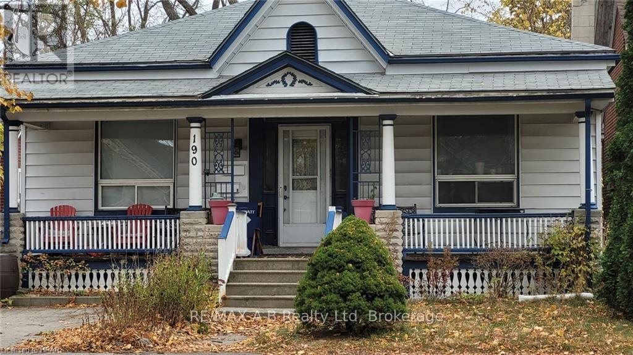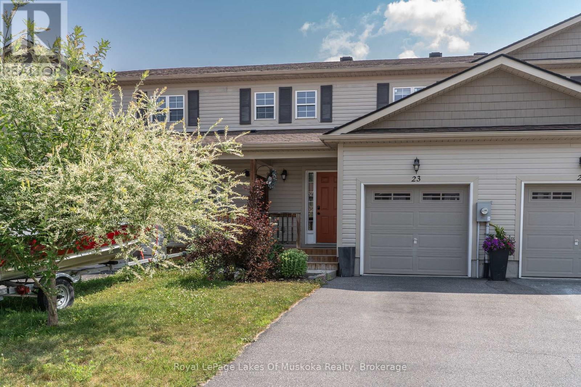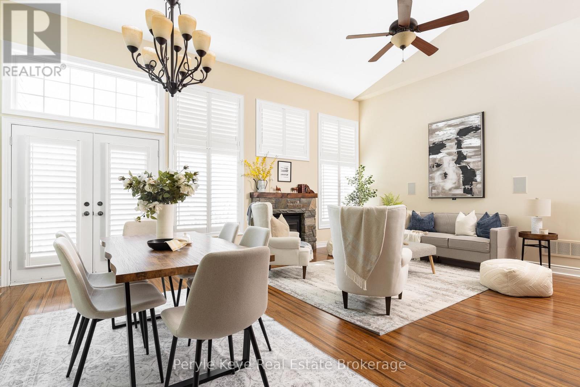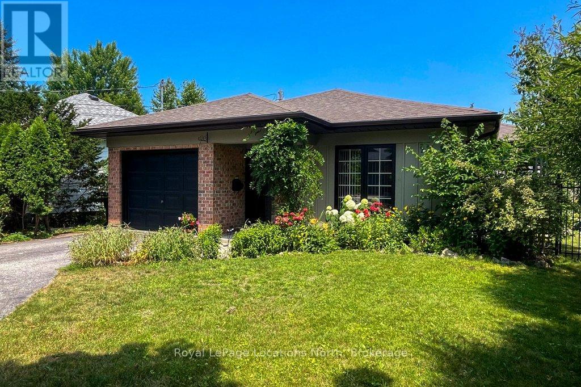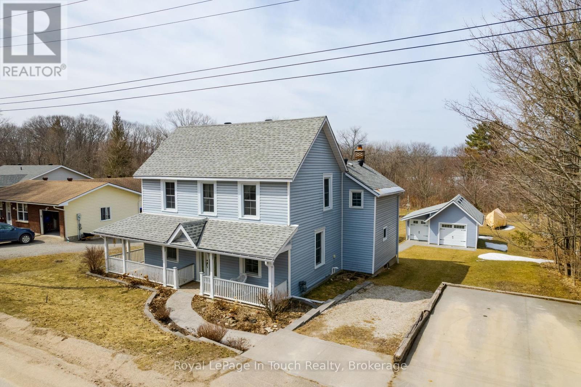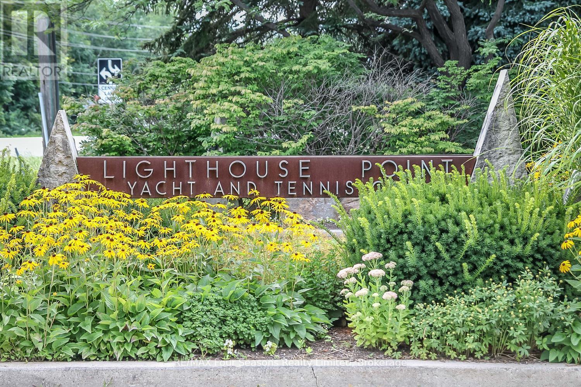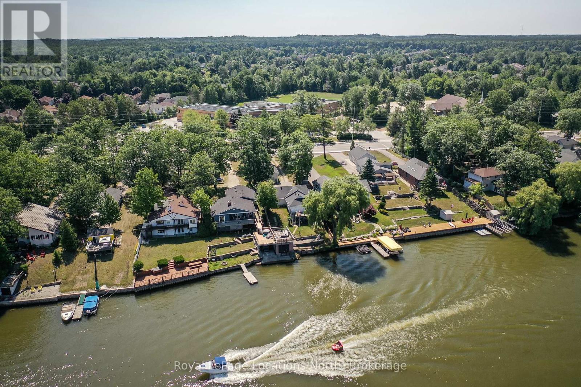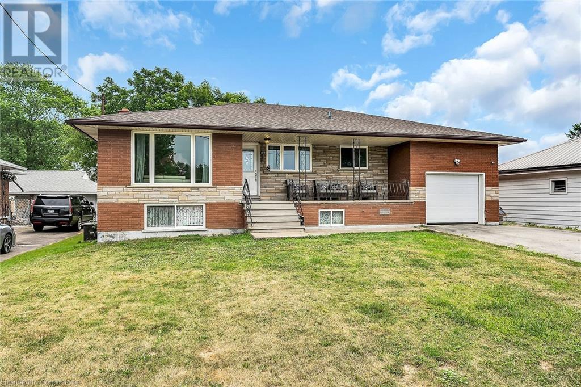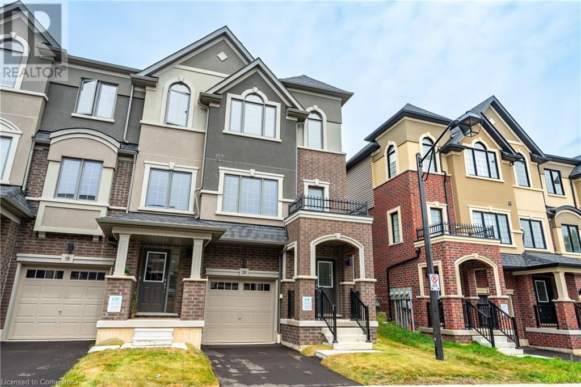24 Star Lake Road
Perry (Emsdale), Ontario
Welcome to this beautifully maintained executive home, offering over 2,500 square feet of living space in the peaceful community of Emsdale. With four large bedrooms and a functional layout, this property is ideal for growing families or anyone seeking comfort and space in a quiet, rural setting. This 2 story home features both a propane furnace and a wood stove, which currently serves as the main source of heat. Enjoy cozy, efficient warmth all winter long plus, a generous supply of seasoned firewood is included. The large unfinished basement provides excellent potential for future living space, whether you envision a home gym, workshop, or rec room. Other highlights include an attached double-car garage and an upgraded water treatment system. Conveniently located just down the road from the Emsdale Community Centre and a short 20-minute drive to the town of Huntsville, this home offers the perfect balance of peaceful country living and easy access to amenities. This spacious, low-maintenance home is ready for its next chapter. Don't miss your chance to make it yours! (id:37788)
Royal LePage Lakes Of Muskoka Realty
7677 Maltby Road E
Puslinch (Aberfoyle), Ontario
Welcome to 7677 Maltby Rd E an updated, beautifully maintained rural property offering peace and privacy just minutes from Guelph and major commuter routes. Set on a private tree-lined acre, this home provides a quiet retreat surrounded by nature. The main floor features a spacious open concept layout with a large living area, a gas fireplace, and a functional kitchen equipped with quality appliances including a new Frigidaire convection wall oven (2025). The primary bedroom, with its generous ensuite and direct access to the back deck, is on the main level, along with two additional bedrooms. A fourth bedroom boasting a soaker tub and second gas fireplace, is located in the finished basement. Also find a large rec room, den or office, laundry, plenty of storage, and a walk-out to your private backyard oasis. Here you will delight in the vibrant and diverse colours and sounds of birds bathing along the waterfall stairs leading to a stunning pond next to the stone patio with fire pit. Complete your day admiring the evening stars from the hot tub. Whether you're an avid gardener or just wanting to enjoy the countryside- you have endless possibilities here. Recent updates include a Lennox furnace (2025), roof with ice and water shield (2019), and energy-efficient windows in the kitchen and living room (2019). This is a solid, move-in-ready home in a great location offering the best of quiet country living with the convenience of city access. (id:37788)
Coldwell Banker Neumann Real Estate
642 Boat Lake Road
South Bruce Peninsula, Ontario
BOAT LAKE FAMILY RETREAT! This incredible property offers a main house, 2 story bunkie, smaller bunkie with loft, an outdoor covered bar, fire pit and outdoor numerous seating areas. The Conservation Land backdrop creates a quiet and secluded retreat for the family. The log home bends beautifully with it's natural environment with an interior show casing modern design and finishes. This bungalow features 3 bed 2 baths, living room, dining room, updated kitchen, family room with f/p and exudes warmth and character only a log home brings. The secondary home/bunkie is perfect for visits from family and friends with main floor living room with f/p, kitchen and 2 bedrooms upstairs. Entertain in the covered bar, enjoy the fire pit or relax in the hot tub. Only one minute walk to Boat Lake for endless summer days on the water. See our video for a true reflection of this unique property. (id:37788)
Sutton-Sound Realty
208544 26 Highway
Blue Mountains, Ontario
Ski season Rental near The Peaks backing onto the Georgian Trail, and just minutes to Alpine Ski Club and Craigleith Ski Club. 5 minutes to Thornbury shops and restaurants. Private nature setting on the Georgian Trail west of Georgian Peaks & across from Georgian Bay. Modern, super efficient, open concept home. Super large kitchen features pot tap over a 6 burner gas stove & a white marble island with a sleek vegetable sink, plus stainless steel appliances with wine fridge. Slate/marble/wood floors. Great lighting. Dining room opens to a big deck w/sunken fire pit, trees and Georgian trail. Fabulous Hot Tub & Pool. Living room has 15-foot high wood ceilings, wood floors, a wood burning fireplace, storage, a library wall with a sliding librarian ladder to the upper library and desk for work or reading. 4 beautiful bdrms, 3 modern baths. Master has large spa ensuite w/o to balcony & a tranquil view thru trees to trail. 4th bedroom is on the main floor & could be a master. It has ensuite privileges to a 3rd bath. Your feet will never be cold. There is radiant heat on both levels. Remote alarm (Rogers), 2 skylights, inside entrance to the double garage with openers. It is nicely tucked away down a lane with ample parking. Built w/efficiency includes triple glazed windows, doors, insulation, heated floors, so low costs, super quiet & warm comfort. Rogers internet, cable TV and streaming. Utilities and hot tub in addition to rent. Available 4 months, mid December to mid April, flexible start date. (id:37788)
Royal LePage Locations North
80564 Baseline Road
Central Huron (Hullett), Ontario
Welcome to this charming 1.02-acre hobby farm a rare rural retreat offering space, simplicity, and the perfect setup for those dreaming of a quiet, country lifestyle. Zoned AG4 and thoughtfully laid out, this well-maintained property includes everything you need to embrace hobby farming or small-scale homesteading.The classic 1.5-storey home features three bedrooms, cozy living spaces, and timeless character, with just the right blend of warmth, functionality, and opportunity to make it your own.The real magic of this property lies beyond the home, stepping outside, you'll find yourself immersed in a truly functional rural setup that has everything you need to live the hobby farm lifestyle .A detached garage/workshop provides ample space for tools, equipment,or weekend projects, while the barn includes one horse stall and direct access to a fenced paddock, ideal for a horse, goats, or other animals. A small chicken coop stands ready for your first flock, offering fresh eggs and a simple joy that only farm life can bring. The acre is easily managed, with mature trees offering shade and beauty throughout the seasons. Whether youre looking to grow a garden, raise a few animals, or simply enjoy wide-open space and fresh air, this property delivers an authentic rural lifestyle with just the right footprint.Conveniently located within easy reach of nearby towns, amenities, and the shores of Lake Huron, this property combines country charm with everyday accessibility. It's a place to slow down and reconnect with nature. Whether you're just starting your country journey or downsizing to something peaceful and practical, this hobby farm offers a rare chance to live out your rural dreams. Full of potential and ready for its next chapter, this is more than just a property, it's a place to plant roots, make memories, and enjoy the rewarding rhythm of life in the country.Opportunities like this don't come along often, don't delay call your REALTOR today! (id:37788)
Royal LePage Heartland Realty
31 Oakes Crescent
Guelph (Grange Road), Ontario
Move-In Ready in Guelphs Grange Road Neighbourhood! This stylish and spacious semi-detached home is perfectly located on a quiet court in one of Guelphs most family-friendly communities - just steps from parks, schools, and everyday amenities. With over 2,100 square feet of finished living space, 3+1 bedrooms, and 4 bathrooms, theres room here to grow. The bright main floor is designed for entertaining, featuring a dedicated dining room and an inviting living area with custom built-ins. Sliding doors lead to a large deck with pergola - perfect for summer BBQs and outdoor gatherings. The eat-in kitchen includes stainless steel appliances, a central island with pendant lighting, and plenty of storage. Upstairs, you'll find three generous bedrooms and two full bathrooms, including a 5-piece primary ensuite with a soaker tub. The finished lower level offers a flexible space with a 3-piece bathroom and a fourth bedroom or recreation area - ideal for a home gym, office, or guest suite. Additional family-friendly features include second level laundry, inside entry from the attached garage, and a fully fenced backyard. This is the kind of home you can move into and enjoy from day one! (id:37788)
Royal LePage Royal City Realty
758003 2nd Line E
Mulmur, Ontario
This fully renovated home offers the perfect blend of rural tranquility and community charm and has been lovingly transformed from the ground up in the past two years by the current owners including new septic, well, furnace, windows, doors, roof, plumbing and a 200 amp panel & wiring. Very modern & tastefully decorated, this country home is move in (like new) condition, ready for your family to enjoy with low-maintenance floors and open concept, bright layout. An entertainer's dream from the chef's kitchen featuring quartz counters & island, stainless steel appliances, stylish coffee bar, and a stunning backsplash. The outdoor area includes a wrap around deck overlooking large yard with lots of privacy and room for kids and dogs to play. With 3 full bedrooms, including one on the main floor, and two luxurious bathrooms, this home is designed for your utmost comfort. Convenience does not end there, it even has main floor laundry! Whether this is your family home or weekend get-away, enjoy country living close to all amenities nestled on a .30 Acre Lot surrounded by the stunning hills of Mulmur, only steps from Jade Mountain, Pine River (watch the salmon run) and minutes to Mansfield Ski Club, in the Village of Terra Nova. Only minutes to Creemore or Shelburne and 45 min to the GTA. View video, floor plan and photos in link attached to listing. (id:37788)
Keller Williams Home Group Realty
18 - 744 Nelson Street W
Norfolk (Port Dover), Ontario
Carefree lifestyle a stones throw to the lake! Located at the end of a cul-de-sac backing onto wooded area; 1 of only 6 in the complex in this highly desired spot. INCREDIBLE backyard area for peace & quiet. Fully upgraded 3 bedroom, 2.5 bath END UNIT townhome featuring impressive main floor primary suite. Soaring ceilings greet you upon entering the stunning open concept main floor. The generous living room features a gas fireplace and tons of natural light from many oversized windows. An expansive open dining area can accommodate a table of practically any size. The dream kitchen is absolutely breathtaking with massive island, tasteful timeless cabinetry, quartz counters and SS appliances. Massive glass doors overlook your incredible backyard oasis complete with the perfect sized deck and poured concrete patio, the ideal place to relax in comfort for your morning coffee or evening glass of wine. The primary bedroom tucked away at the rear of the home's main floor for privacy features a large walk-in closet and beautiful 3 pce ensuite with glass walk-in shower. Grand oak staircases with custom carpet runners lead you up or down. Upstairs features 2 huge additional bedrooms and a 3pce bath. You may even catch glimpses of the lake from the front bedroom window! The large wide open basement with tall ceilings, multiple large windows and bathroom rough-in is a blank canvas for your ideas. Luxury plank flooring throughout, stunning light fixtures, custom window coverings, main floor laundry and powder room, attached garage + too many upgrades to list complete this fine home. True one level living can be yours here if you desire. Situated in idyllic Port Dover known for it's stunning beach, quaint downtown, outdoor recreation and easy access to city amenities in nearby communities. Walk or bike to downtown and beach! The ultimate beach town lifestyle can be yours. Book your private tour today! (id:37788)
RE/MAX Real Estate Centre Inc
1462 Minnicock Lake Road
Highlands East (Glamorgan), Ontario
Welcome to Ten Acre Wood - Nestled among mature trees on a serene 10-acre parcel, this newly built, fully winterized 2-bedroom home offers the perfect balance of privacy, comfort, and access to the very best of Haliburton County. Inside, youll find a spacious, open-concept kitchen ideal for hosting or quiet evenings in, a cozy living area, and a screened-in porch thats perfect for working remotely or enjoying your morning coffee in nature listening to the songbirds. Forced air propane heating ensures year-round comfort, and a GenerLink system is already installed for convenience. Located just 13 minutes east of the shops, restaurants, grocery stores and galleries of Haliburton Village, this thoughtfully designed 4-season property is ideal as a full-time residence, cottage escape, or short-term rental investment. A short walk takes you to a peaceful rocky point on Minnicock Lake, while nearby municipal boat launches provide easy access to boating and swimming. In fall, the landscape comes alive with vibrant colour, and in winter, you're just 30 minutes from skiing at Sir Sam's and 15 minutes from snowmobile trails. The home is situated on a municipally maintained road for reliable year-round access. Whether you're an outdoor enthusiast, artist, or remote worker, this property offers the space, scenery, and inspiration to make it your own. (id:37788)
RE/MAX Professionals North
190 Colborne Street
London East (East K), Ontario
Exceptional Investment Opportunity in Londons Vibrant SOHO District! Looking to expand your portfolio with a well-maintained income property? This fully tenanted duplex, ideally located in the heart of Londons SOHO neighbourhood, is just steps from the citys thriving downtown core. Both units have undergone extensive renovations over the past few years, including a full electrical upgrade throughout the entire building and separate meters. Each unit features modern, four-year-old appliances complete with induction stoves and convenient in-suite laundry. Tenants enjoy private front and back porches, along with access to a shared backyard, creating a comfortable and inviting outdoor space. Additional highlights: Tenants pay their own hydro (separately metered)hot water heater on demand, recently redone interiors and updated systems. Ideal turnkey investment with stable rental income! Dont miss this opportunity to own a beautifully updated duplex in a desirable, walkable neighbourhood. Call your REALTOR today to book a viewing! (id:37788)
RE/MAX A-B Realty Ltd
23 Little Ryans Way
Bracebridge (Macaulay), Ontario
Welcome to this beautifully maintained 2-bedroom, 1.5-bathroom townhouse perfectly situated in the heart of Muskoka. Offering the ideal blend of modern convenience and relaxed living, this bright and spacious home is perfect for first-time buyers, downsizers, or those looking for a maintenance-free Muskoka lifestyle. Step inside to a clean, contemporary interior with stylish finishes, and plenty of natural light. The main floor features a sleek kitchen with ample cabinetry, a cozy living/dining area, and a convenient powder room. Upstairs, you will find two generously sized bedrooms and a full 4-piece bathroom, perfect for small families or hosting guests. One car garage and lots of space for storage in the unfinished basement with loads of opportunity. Enjoy the ease of low-maintenance living and spend your time exploring all that Muskoka has to offer. This prime location is just minutes from shopping, restaurants, schools, trails, and the regions iconic lakes. (id:37788)
Royal LePage Lakes Of Muskoka Realty
5 Prescott Crescent
Bracebridge (Monck (Bracebridge)), Ontario
There's a quiet kind of luxury tucked into the heart of Bracebridge and it begins with simplicity.The ease of stepping out your front door for a peaceful walk through Annie Williams Park.The gentle rhythm of afternoons by the river and freedom of being just minutes from town. In the Waterways community, life moves at your pace-slow when you want it, connected when you need it, and always grounded in the beauty of Muskoka. And because life here is low-maintenance, there's more time to enjoy what actually matters: Mornings that start on the balcony with coffee in hand, afternoon walks in the park, river breezes, and a space that was designed with comfort in mind with main level living. This 3 bed, 3 bath freehold townhome with a double car garage will surprise you in all the right ways! Step inside and the calm is immediate. Warm hardwood floors stretch across the main level, the ceilings soar, the fireplace crackles to life. This is a space that knows how to set the mood, whether it's a quiet night in or you're hosting a dinner party. Thoughtfully designed cabinetry, upgraded countertops, and room to make everything, from quick breakfasts to big holiday spreads, feel effortless. The primary suite is tucked away like a private retreat, complete with a cathedral ceiling, walk-in closet, and a spa-like ensuite where time slows down. The main level is complete with a full 4-pc bath and convenient main floor laundry with direct garage access. And just when you think you've seen it all, the lower level surprises you with a fully finished walkout, spacious enough for a gym, family room, hosting guests plus endless storage. With its own bed, bath, and wet bar, it's as versatile as your lifestyle demands. Outside, living year round is easy with no grass to cut and no snow to clear. All the practical boxes are ticked w/ mun services, nat gas, and new AC (2024) but it's the feeling of home that stays with you.This is living well, with less effort and more time for what matters. (id:37788)
Peryle Keye Real Estate Brokerage
115 Robinson Street
Collingwood, Ontario
This inviting home offers main floor living with large windows and an incredible 3-season terrace, both new in 2024. The open concept living/dining area is perfect for entertaining and features a gas fireplace and walk out to the enclosed terrace with a floor to ceiling retractable glass panel system from Lumon Canada, which is an exceptional addition to this home. The glass panels allow you to enclose the terrace on cooler days or open it up to the beautiful garden/ patio area. It's the perfect space to gather with family or friends, bringing the outdoors, in. The well laid out floor plan offers two bedrooms, one large bathroom and a single car garage with inside entry to the laundry room/pantry, off the kitchen, which could also serve as a mudroom. The new windows in this home allow for natural light in both bedrooms and in all living spaces. There are plenty of closets for storage and an easily accessible storage loft above the garage with drop down ladder. Additional features include: newer flooring, new dishwasher, new stove, new eaves, new window coverings. Move in ready for the next chapter in your life without additional stress. Situated in the heart of Collingwood on a quiet street, 115 Robinson is within walking distance of downtown Collingwood and Georgian Bay and conveniently located close to all the amenities and recreational activities the area has to offer. (id:37788)
Royal LePage Locations North
306 Church Street
Penetanguishene, Ontario
Charming Century Home on 1.6 Acres - Country Feel in Town Welcome to 306 Church Street- Penetanguishene! This lovely 2-Story Century home featuring a picturesque wrap-around porch, perfect for enjoying warm summer evenings or sipping on your morning coffee while soaking in the tranquil surroundings. This expansive outdoor feature will quickly become your favourite spot! The property is set on over 1.6 acres of serene countryside. Enjoy the peaceful, country feel while still benefiting from the convenience of in-town living. This beautifully maintained home backs onto a tranquil forest, offering western exposure for breathtaking sunset views. Inside, this freshly painted home boasts three sizeable bedrooms, perfect for comfortable family living. The kitchen has been refreshed with a new countertop, sink, and backsplash, while upgraded windows enhance natural light throughout. Additional updates include a new washer and dryer, upgraded soffit and eavestroughs, and a brand-new Lifebreath HRV system. The porch roof shingles were just replaced in 2025.The full basement waterproofing system ensures ample dry storage and also includes a transferrable warranty, while the wood-burning fireplace creates a warm and inviting atmosphere. Outside, a large deck with a pool provides the perfect space for relaxation and entertaining. The custom-built garage with an attached workshop offers plenty of room for projects and storage, while the ample parking space makes it easy to accommodate family and guests. Don't miss this rare opportunity to enjoy the best of both worlds, the charm of country living with the convenience of town amenities just minutes away! (id:37788)
Royal LePage In Touch Realty
919 Cedar Pointe Court
Collingwood, Ontario
FURNISHED Annual OR Seasonal Rental at Lighthouse Point; available as of SEPT 1st. Fabulous amenities in this waterfront community. Enjoy the rec centre with indoor pool, hot tub(s),sauna, games room, party room (with wifi, patio overlooking marina, TV, outfitted kitchen, billiards), fitness gym, and library. In the warmer months there are tennis courts, pickleballs courts, outdoor pools and two beach areas. Easy access to Georgian Bay for swimming or launching your favourite water toys (private marina with slip rental potential, storage racks for kayaks, canoes or SUP's for a fee) Or simply stroll the lit waterfront trails and the piers all year round. This GROUND FLOOR bungalow style apartment has two bedrooms and one full bath, recently updated and painted. Queen bed in the primary bedroom and two twin beds in the second bedroom. Full four piece bathroom. Gas heating and air conditioning plus gas fireplace for ambience. Fully furnished with large sectional sofa for lounging with friends and family, all appliances and outfitted Kitchen. Covered patio with BBQ and easterly views of the sunrise through the trees. Laminate flooring throughout, no carpeting. Call today to enjoy your stay at this resort like development. Utilities in addition to monthly rent listed. Inquire re deposits required for seasonal versus annual rentals. (id:37788)
RE/MAX Four Seasons Realty Limited
1320 River Road W
Wasaga Beach, Ontario
Waterfront Bungalow with Rare Boathouse on the Nottawasaga River! This charming detached bungalow offers 50 feet of prime river frontage and one of the few grandfathered boathouses in Wasaga Beach. Whether you're seeking a peaceful year-round home or a weekend cottage retreat, 1320 River Road W delivers exceptional potential. The main level features 2 bedrooms, while the partially finished basement with separate entrance offers in-law or entertainment possibilities. A large detached workshop and oversized driveway provide ample space for vehicles, toys and tools alike. Ideally located across from the public elementary school and just minutes to shops, trails, and the beach. A solid home with room to refresh and make it your own style. (id:37788)
Royal LePage Locations North
93 Edward Street
Penetanguishene, Ontario
Welcome home to this amazing all brick custom built home! With over 2,000 sq ft of finished space, this home offers room for the whole family and is designed perfectly for entertaining. From the minute you pull in the oversized driveway, the front covered porch is a welcoming place to enjoy your morning coffee. Through the front door, the main floor boosts hardwood floors, large living room and a gorgeous gourmet kitchen with massive island. There is also a family room/office area with built-in bookcase that could be easily converted into a main floor bedroom, as well as a sunroom leading onto an expansive 12'x42' rear deck. On the lower level, large windows provide ample light for the 4 bedrooms including an oversized primary bedroom complete with double closets and an ensuite. As an added bonus there is a walk-up to the garage providing the opportunity for an in-law suite with a separate entrance. The kids and pets will enjoy the fully fenced in backyard with a firepit area just waiting for those summer nights under the stars. Located in beautiful Penetanguishene, this home is a short walk to parks, playground, trails and schools. Home shows a 10/10! What are you waiting for? Book your private showing today and move in this summer!! (id:37788)
Royal LePage In Touch Realty
8 Agnes Street
Oro-Medonte (Moonstone), Ontario
Welcome to 8 Agnes St, Moonstone! This spacious and well-maintained home offers 4 bedrooms and 3 bathrooms, with 3 bedrooms and 2 bathrooms conveniently located on the main floor, and a finished basement providing a fourth bedroom, a 3-piece bathroom, and a freshly updated rec room perfect for relaxing or entertaining. Over the years, the home has seen numerous thoughtful updates that add both comfort and peace of mind. In 2025, the driveway was resurfaced, new flooring was installed in the basement, the stairs were updated with new carpet, and the basement was freshly painted. The primary bedroom received new flooring in 2024, while 2023 brought significant upgrades including a new furnace, central A/C, soffit, fascia, eavestrough, and septic pumping. The kitchen, living room, and hallway were renovated in 2021 to create a modern, inviting space, and the front walkway was replaced in 2020. The roof has also been updated in stages, with the front re-shingled in 2017 and the back in 2012. Additional features include a 200-amp electrical panel with breakers. Located in the charming community of Moonstone, this home is ready for you to move in and enjoy all the hard work that's already been done. (id:37788)
Century 21 B.j. Roth Realty Ltd.
27 Blackburn Lane
Hamilton, Ontario
Welcome to 27 Blackburn Lane! This custom built home has been extremely well thought out in its flawless style and design. Many incredible features which include a multi-level open layout with an ultra-chic kitchen that features quartz counter tops, two-tone high-gloss cabinetry with soft close drawers and cupboards, high-end Bosch Appliances, plus a large breakfast bar and island. There is a walk-out to a composite deck, with black railings and glass panels, that overlooks the private back yard - perfect for entertaining, complete with pergolas and a hot tub! The flooring boasts three and a quarter inch engineered hardwood, and smoky marbleized porcelain tiling. 3+1 spacious bedrooms, all with ensuite baths, and an extra main floor powder room! The family room boasts an 18 foot ceiling and a Dimplex electric fireplace adorned with floor to ceiling composite brick work. This is truly an amazing offering that is unique to the Villages of Glancaster, and a place that would be easy to call your home! Extras: Fridge, Stovetop, Built-In Ovens, Dishwasher, Washer, Dryer, Light Fixtures, Window Blinds & Remotes, Curtains and Curtain Rods, 3 Wall-Mounted TVs, Curtains and Curtain Rods, Master Closet Organizers, Hot Tub, and Pergolas! (id:37788)
Rock Star Real Estate Inc.
180 West Side Road
Port Colborne, Ontario
This extremely well built raised bungalow in Port Colborne offers a 61 ft x 116 ft. lot, Modern open concept kitchen/dining room. Three generous size bedrooms, 2 baths. The oversized basement could be use as a game room or a theatre, it comes with a wet bar, a wood burning fireplace,wood paneling, large window, pot lights and a 3-pc bathroom, there's also a large storage area, a wine/fruit cellar and large laundry room. (id:37788)
RE/MAX Escarpment Realty Inc.
620 Colborne Street W Unit# 20
Brantford, Ontario
Be the first to call this stunning, never-lived-in end-unit townhome your own! Located in a vibrant, up-and-coming community, this brand new 3-storey town offers modern living at its finest. Featuring 3 spacious bedrooms, 2.5 bathrooms, and a bonus versatile main-level space—perfect for a home office, gym, or family room. Enjoy a stylish open-concept kitchen with walkout to your backyard, ideal for entertaining or relaxing outdoors. Flooded with natural light thanks to the end-unit advantage, this home showcases sleek, contemporary finishes throughout and thoughtful upgrades. Additional highlights include 9-foot ceilings on the main level, a convenient upper-level laundry, and a full 5-piece appliance package. With quick access to everyday amenities, green spaces, and commuter routes, this is an incredible opportunity to own a turnkey home in a thriving neighborhood. (id:37788)
RE/MAX Escarpment Golfi Realty Inc.
17 Wilton Avenue
Welland, Ontario
Welcome to 17 Wilton Avenue! If you are looking for a home for your large or growing family....look no further. This 2 storey home features, 4+1 bedrooms, 2.5 Bathrooms, formal dining room, fenced rear yard, second level has an additional kitchen (currently used as a bedroom) for in-law capability, great location and loaded with character. This home was previously used as a duplex with an upper 2 bedroom/1 Bathroom unit and lower 1+1 Bedroom/1.5 Bathroom unit, it would not take much work to convert it back. So many possibilities for this one you will not want to miss out. Ideally situated within walking distance to the Welland River, the recreational canal, shopping, restaurants, schools and so much more. (id:37788)
The Agency
66 Foxtrot Drive
Stoney Creek, Ontario
Welcome to this spacious four-bedroom, all-brick family home nestled on the Stoney Creek Mountain, offering over 2,300 sqft of comfortable living space. The main floor features a bright formal living room, perfect for welcoming guests or relaxing quietly, and a separate formal dining room ideal for family dinners and entertaining. The large kitchen provides ample counter space and a generous eat-in area with patio doors that lead to a fully fenced backyard, great for summer barbecues or enjoying your morning coffee outdoors. Adjacent to the kitchen, the cozy family room with a gas fireplace creates a warm and inviting space for everyday living. The main level is completed by a convenient two-piece powder room and a laundry room with direct access to the double-car garage, adding ease to daily routines. An elegant oak staircase leads to the second floor, where you’ll find four spacious bedrooms, two linen closets for extra storage, and two full bathrooms. The impressive primary suite offers a walk-in closet and an oversized five-piece ensuite featuring a soaker tub, separate shower, and bidet. The unfinished basement provides endless possibilities to customize additional living or recreational space to suit your family’s needs. Outside, the fully fenced yard includes a concrete patio and a walkway wrapping around the home, making it ideal for kids, pets, or simply relaxing outdoors. This well-maintained home also boasts recent updates, including a roof (2019), furnace (2023), an owned water heater, soffit potlights, stamped concrete on the front porch, and stylish California shutters throughout. Situated in a fabulous neighbourhood, you’re just steps away from Public and Catholic elementary schools, beautiful parks, and convenient shopping. This is a wonderful opportunity to make your next move to a home that offers space, comfort, and an unbeatable location. (id:37788)
Jim Pauls Real Estate Ltd.
95 Goodwin Crescent Unit# Upper
Milton, Ontario
Welcome to 95 Goodwin Crescent—a spacious 2,571 sq. ft. rental in Milton’s sought-after Ford neighbourhood. Built by Starlane Homes with their top-tier exterior package, this stone and stucco beauty offers curb appeal and comfort. Inside, enjoy hardwood floors, tall ceilings, stylish feature walls, and a functional layout. The mudroom off the garage is perfect for laundry drop-off, and the open-concept living area features custom built-ins and a kitchen ideal for entertaining. Step out to a pie-shaped lot that extends over 90 feet wide at the back—so much room to enjoy. Upstairs offers 4 bedrooms, 3 bathrooms, and a bright hallway with a built-in office niche. Rent includes one garage spot, storage, and one driveway space. Tenants pay 75% of utilities (no water heater rental). Ford is family-friendly, close to schools, trails, parks, and commuter routes like HWY 407 and the future Tremaine 401 interchange. Some photos have been virtually staged for your viewing pleasure! (id:37788)
Century 21 Miller Real Estate Ltd.

