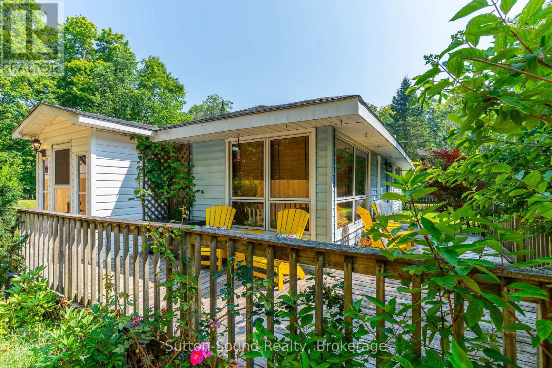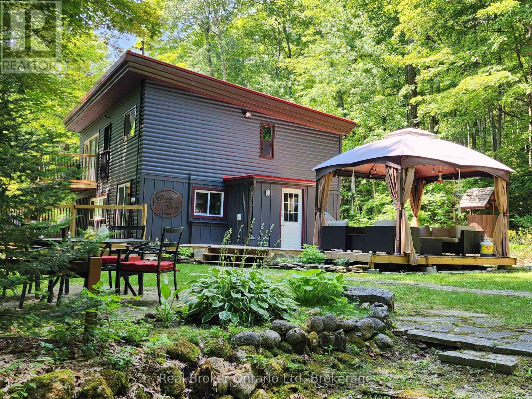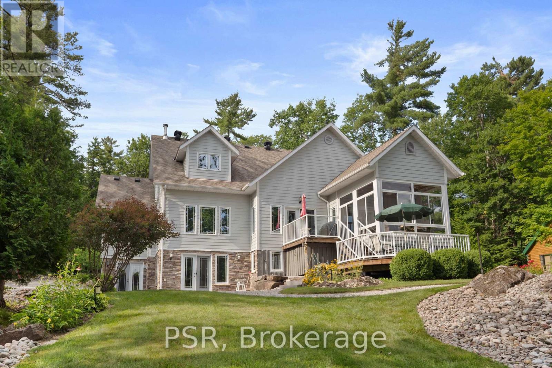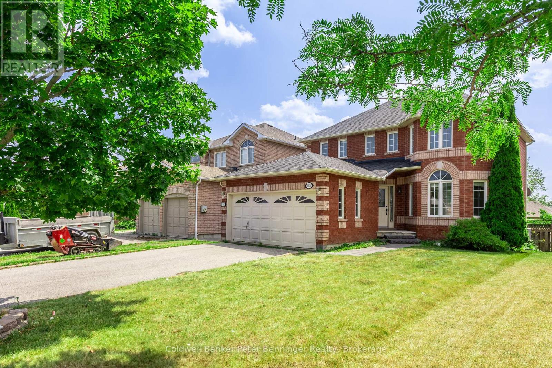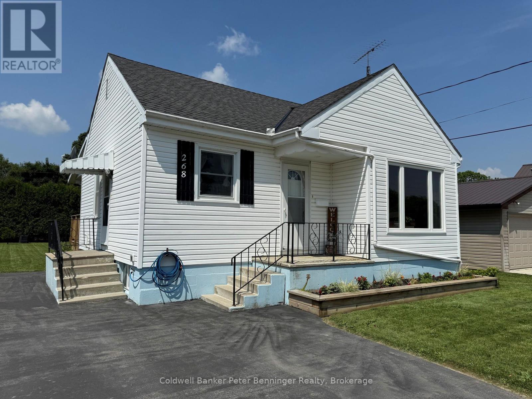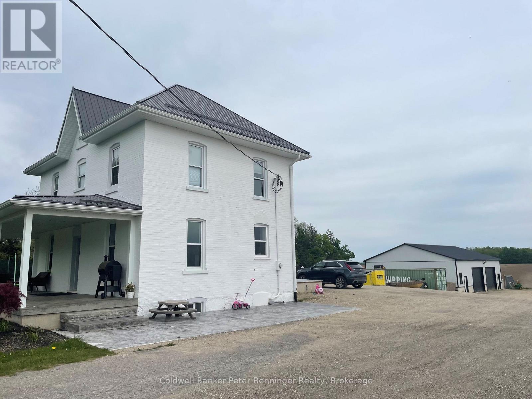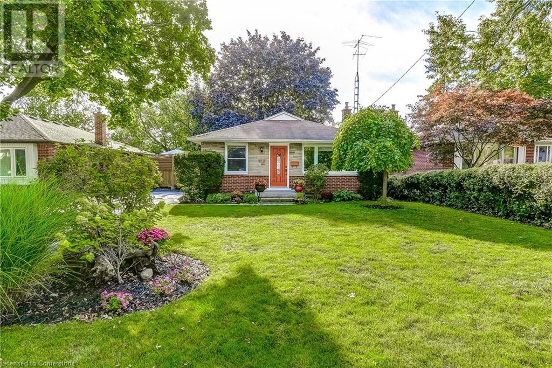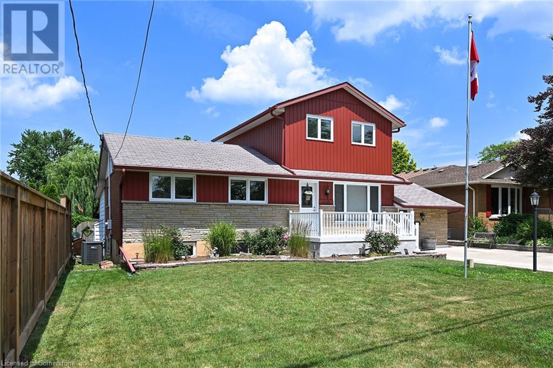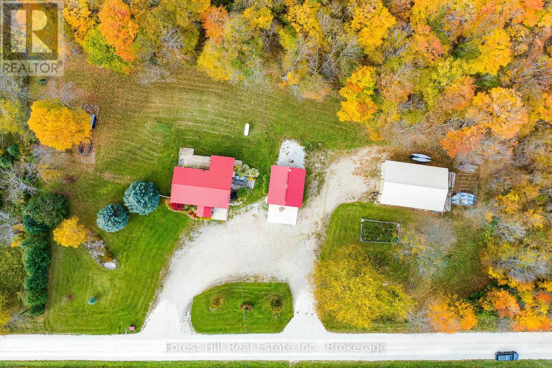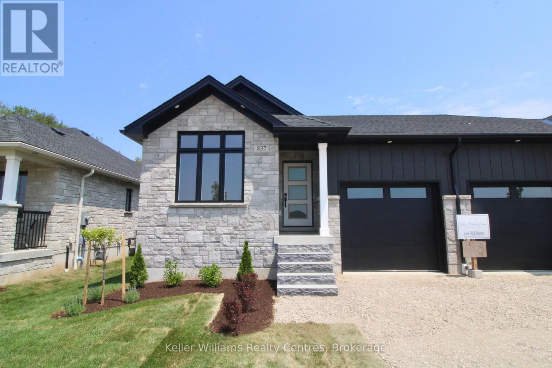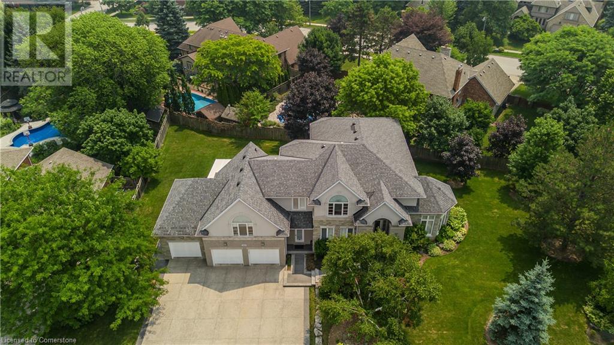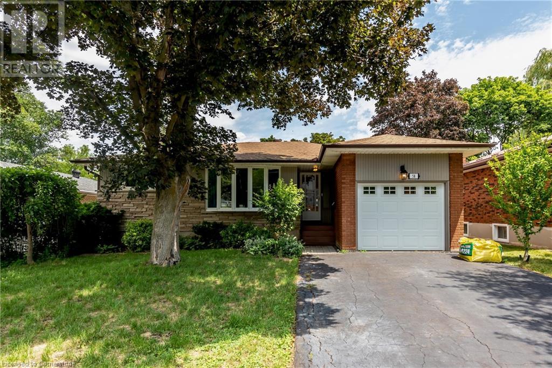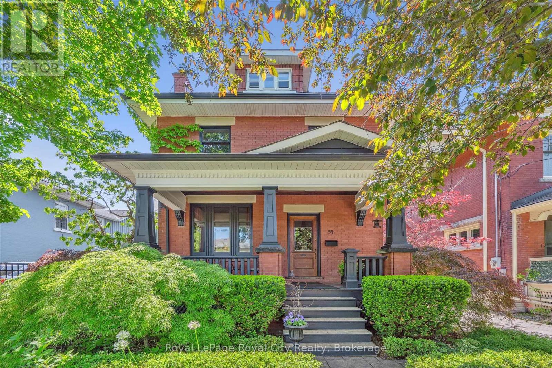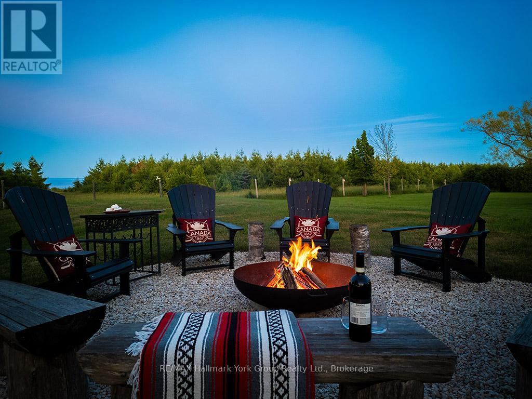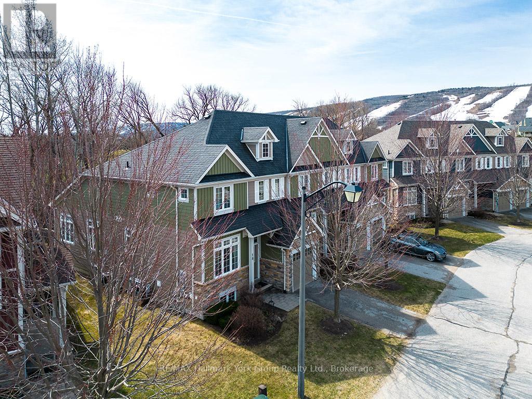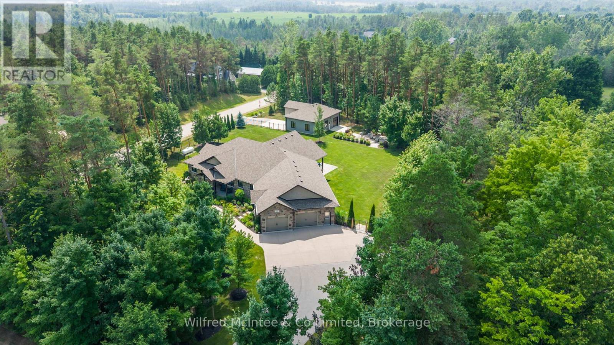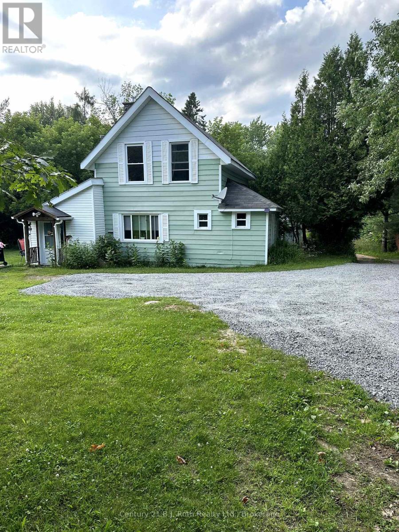29 Avele Road
South Bruce Peninsula, Ontario
Charming, Updated Retreat Near the Beach! Tucked away in a peaceful and private neighborhood, this beautifully updated 2-bedroom, 1-bath home is the perfect escape from the hustle and bustle of daily life. Whether you're downsizing, retiring, or seeking convenient one-level living, this home or cottage checks all the boxes. Thoughtfully upgraded between 2024-2025, you'll enjoy peace of mind with a new septic system, UV lights system, 200-amp hydro service with new electrical panels, and affordable, efficient heating and cooling via a new top of the line heat pump with A/C. The bright new kitchen features a functional coffee bar, perfect for slow mornings, while the updated bathroom includes stylish new flooring and a convenient walk-in shower. Freshly painted inside and featuring new exterior doors, new privacy fencing, and mature landscaping with perennial gardens, this home offers both comfort and curb appeal. Step outside onto the spacious deck and take in the serene surroundings birds chirping, trees swaying, and nature all around. Just a short stroll to the beach, you'll love having easy access to sand, sun, and relaxation. This turn-key home is ideal for first-time buyers, downsizers, or savvy investors. With modern updates, a great layout, and a picturesque setting, your perfect home or getaway awaits at a price you'll love. Call your realtor today to schedule a private tour! (id:37788)
Sutton-Sound Realty
12 7th Avenue
South Bruce Peninsula, Ontario
Welcome to your new lifestyle, a home where comfort, charm, and the Canadian outdoors come together in perfect harmony. This three-bedroom hideaway is perfectly nestled beneath a canopy of trees in a quiet corner of the South Bruce Peninsula. In spring, the property comes alive with flowering trees, lilies of the valley, and mature perennials, showcasing each season at its absolute best. Live in comfort and style with multiple upgrades, including brand-new flooring, a fully renovated bathroom, gorgeous new decks that wrap around the home, thoughtfully designed walkways, fresh exterior stain, a new metal roof, and a new wood stove...and that's just the beginning! With this property, you really can have your cake and eat it too. Whether you're watching the sunset by the water, curled up with a book in the reading nook, or simply listening to the sounds of nature, this home is an invitation to slow down and settle in. This isn't just a retreat, it's a permanent escape from city life. Book your showing today and experience the place where every detail reflects a deep connection to nature and a commitment to quality living. Book your private showing today! (id:37788)
Real Broker Ontario Ltd
1061 Catherine Bagley Road
Gravenhurst (Morrison), Ontario
Welcome to 1061 Catherine Bagley Road - an exquisite custom-built waterfront residence nestled on the pristine Severn River, with direct access to the Trent-Severn Waterway and endless boating opportunities. This south-facing property offers unparalleled privacy & deep/clean water off the end of the dock perfect for swimming, sunbathing, and entertaining by the lake. Crafted in 2006, the 3000+ sq ft home exudes charm and craftsmanship throughout. The main floor showcases a dramatic 22-foot vaulted ceiling in the great room, anchored by a wood-burning fireplace & accented by a vintage 1953 canoe a true conversation piece. Rich hardwood floors flow throughout, while a generous foyer with double closets provides convenient access to the double garage w/ additional storage. The sun-filled kitchen w/ entertaining island connects seamlessly to the Muskoka Room, where views of the water invite relaxation. The lakeside primary suite features custom built-ins, serene water views & a beautifully appointed 4-piece ensuite. Upstairs, you'll find three spacious bedrooms each with double closets alongside a full 4-piece bath. One bedroom features an interior Juliette balcony overlooking the great room, enhancing the open/airy feel of the space. The fully finished lower level offers legal additional living quarters w/ private entrance, second kitchen, gas fireplace & walkout to a patio. Includes two more bedrooms (walk-in closet & double closets), 4-piece bath, new flooring & a laundry/utility are ideal for an in-law suite or extended family stays. Additional upgrades include new Generac, HRV, furnace, A/C & owned hot water tank. Outdoors, enjoy multiple entertaining spaces including two decks, a welcoming front porch, fire pit, waterfront Point seating area, propane BBQ hookup, garden shed & wood storage. This rare offering is perfect as a year-round Muskoka home or a flexible cottage retreat w/ income or multigenerational potential all in a peaceful & idyllic riverside setting. (id:37788)
Psr
1964 Romina Court
Innisfil (Alcona), Ontario
All-Brick Detached Home with Legal Walkout Basement Apartment! Welcome to 1954 Romina Court, a beautifully maintained and recently updated all-brick detached home nestled on a quiet, family-friendly street in desirable Innisfil. This move-in ready property offers incredible versatility and income potential with a legal, self-contained walkout basement apartment featuring oversized windows that fill the space with natural light. The main home boasts new carpet on the second level, three spacious bedrooms on the second level, perfect for families. Freshly painted throughout, the home feels bright and refreshed, while large windows offer an abundance of natural light across both floors. The furnace was upgraded in 2024, and the basement flooring was just replaced in 2025, offering peace of mind and modern comfort. The basement apartment includes a private entrance, full kitchen, large bedroom, and full bathroom ideal for extended family, rental income, or a private home office setup. This is a rare opportunity to own a solid brick home with incredible value and flexibility. Don't miss your chance to live in or invest in one of Innisfils most sought-after neighborhoods! (id:37788)
Coldwell Banker Peter Benninger Realty
378 Waverly Street
Hamilton, Ontario
Thank you for considering #378 Waverly St. A remarkably renovated bungalow that offers single level living and seamlessly combines modern convenience, charm, and family comfort. Some of the highlights of this property are, large updated eat-in kitchen w/stainless steel appliances, a big living room that is perfect for family movie nights or entertaining, 2 big main floor bedrooms, full sized dining room, 4 pc main floor bathroom, a large lower-level family room for everyone to hang out, and another updated 3 pc bathroom. Also includes the above ground pool, attachments + garden sheds. Situated near the Red Hill Parkway, QEW, Schools, Parks, Shopping, Urgent Care, Recreation and more, this home offers easy access to all of the amenities and services you will need. Move in with confidence – The perfect home for young or growing families that need more space or first-time buyers to put down roots and make great memories. (id:37788)
Royal LePage Burloak Real Estate Services
268 3rd Avenue Se
Arran-Elderslie, Ontario
Fantastic bungalow - ideal for first-time buyers, retirees, or as an investment opportunity. Home shows very well, main level offers eat in kitchen, bright living room, 2 bedrooms plus remodelled (2024) 4pc bath. Lower level is unfinished and offers lot of development potential. Concrete foundation, forced air gas furnace and central air (2022) electrical upgrades in 2017, roof shingles 2014, most windows replaced in 2010, balance of windows replaced in 2020, 10 X 9 wood shed (2018). Great location, situated on a quiet street, 1 block to elementary school, 2 blocks to river, community centre, park and town pool. Call for your personal viewing today! (id:37788)
Coldwell Banker Peter Benninger Realty
53 Concession 6 Concession
Brockton, Ontario
Experience the charm of country living on this one acre lot that offers a stunning view of the countryside. This home has undergone major upgrades over the past few years, including all exterior walls have been foam insulated, dry walled, rewired and also upgraded plumbing, flooring, baths and to top it all off there is a remodeled chef style kitchen with massive quartz counter top island, farm house sink, and loads of cabinets. On the main level you will also find the living room, 4 piece bath with a lovely soaker tub, as well as a newly added rear sun room that makes a great mudroom or a spot to sit and watch the sunrise and sunsets. The stunning staircase leads you up to 3 sunlit bedrooms and another 4 piece bath with laundry. The present owners renovated the lower level, giving them 2 additional rooms, utility room and an additional washer/dryer hook up with separate entrance provides easy access for moving stuff in or out of this area. Don't forget about the 40' x 50' shop which has 2 - 10'x12' doors, concrete floor, water and hydro, great place to work on projects or protect your large toys. The 8' X 12' shed is perfect for the patio furniture and kids toys. Propane furnace was installed in 2022, newer septic and weepers, as well as upgraded well pump. This is a place that you would be proud to call home. Just move in and enjoy! (id:37788)
Coldwell Banker Peter Benninger Realty
112 Linkdale Road
Peel, Ontario
Pride of ownership is evident in this beautifully maintained raised bungalow, nestled on a quiet street in a prime location near highways, shopping, and restaurants. This 3-bedroom, 2.5-bathroom home is a rare find, boasting an award-winning garden that has been thoughtfully curated over the years, creating a lush and inviting outdoor retreat. Step inside and be welcomed by pristine woodwork, immaculate floors, and timeless trim, all meticulously cared for by the same dedicated owner. Large windows flood the home with natural light, enhancing the warmth and character of every room. The fully finished basement offers endless possibilities! With a separate entrance, full second kitchen, and ample storage, this space is perfect for a rental suite, nanny accommodations, or multigenerational living. Plus, there's potential to add additional bedrooms, maximizing its functionality. Car enthusiasts and hobbyists will love the attached 2-car garage, featuring ample storage and a mezzanine—ideal for organizing tools, seasonal decor, or creating a workshop. With a little vision and modern updates, this cherished home has the potential to become the perfect haven for a new family to love for generations to come. Don’t miss this rare opportunity! Schedule your showing today. (id:37788)
Keller Williams Edge Realty
1216 De Quincy Crescent
Burlington, Ontario
Welcome to 1216 De Quincy Crescent – A Hidden Gem in Burlington’s Sought-After Mountainside Neighborhood! This charming 3-bedroom, 1.5-bath home sits on a rare, oversized ravine-style lot, offering the perfect blend of privacy and natural beauty. Mature trees surround the property, creating a serene backdrop for outdoor living, while a sparkling pool and spacious side deck make this home an entertainer’s dream. Inside, enjoy a warm and inviting layout filled with natural light. The finished lower level boasts large above-grade windows and a cozy gas fireplace in the rec room—ideal for family movie nights or relaxing with friends. The functional floor plan offers generous living space throughout, with well-sized bedrooms and ample storage. Located in a family-friendly area with easy access to parks, schools, shopping, and transit, this home combines comfort, charm, and convenience. Whether you're relaxing poolside or entertaining guests under the trees, 1216 De Quincy Crescent offers the lifestyle you've been waiting for. (id:37788)
Keller Williams Edge Realty
4889 Cherrywood Drive
Beamsville, Ontario
SPACIOUS 3 +1 BEDROOM BUNGALOFT WITH OPEN CONCEPT DESIGN located in most desirable hillside neighbourhood. Fully finished with second kitchen. Ideally suited for multi-generational home. Private backyard with covered verandah overlooking pool. Bright and sunny living room with hardwood floors. Great kitchen overlooking expansive dining room with wall-to-wall windows taking in the garden views. Main floor bedrooms with 4pc bath. Main floor family room with gas fireplace and door leading to large covered deck. Hobby room off kitchen. Staircase to loft leads to spacious bedroom & ensuite bath. Lower level with oversized windows offers possible in-law accommodation with additional bedroom, full bath, Kitchen with appliances, laundry & storage. Long concrete double driveway. Private backyard with pool, covered verandah, patio, shed & workshop. OTHER FEATURES INCLUDE: C/Air, C/VAC, appliances in both kitchens, 3 bathrooms, washer and dryer, freezer, built-in microwave. 200 amp service, front yard sprinkler system. Short stroll to schools, downtown & Bruce Trail, parks & wineries. Easy access to QEW. Some photos virtually staged. (id:37788)
RE/MAX Garden City Realty Inc.
587317 9th Side Road
Blue Mountains, Ontario
LOCATION LOCATION LOCATION. Dream of being surrounded by the most sought-after parklands, having Duncan Caves right across the street, Kolapore and Old Baldy for neighbours? Being so close toBeaver Valley and other ski clubs yet being minutes to Thornbury, Kimberly, the top of Blue Mountain and Collingwood? Walk out your back door for direct trail access or open the front door to the many trails for mountain biking, x-country skiing, hiking and snowshoeing. This 3 bed, 2 bath home comes with a detached heated garage and an oversized secondary workshop to allow for at home business with great visibility or large equipment storage. Cozy up by the wood stove and entertain at the built-in bar, or enjoy all seasons under the covered porch overlooking the forest. Large kitchen, walk-outs from dining area, and primary bedroom and lower level, picture window in living room, main floor laundry. Lower level bath renovation roughed in and needs to be completed. Come enjoy the seasons! (id:37788)
Forest Hill Real Estate Inc.
5 Kintyre Court
Caledonia, Ontario
This stunning 2-storey home offers the perfect blend of comfort, space, and entertainment ideal for growing families who love to host and relax in style. With 3+1 spacious bedrooms and 3.5 bathrooms, theres room for everyone to spread out and feel right at home. On the main floor, enjoy everyday convenience with a thoughtfully designed layout featuring an updated kitchen with modern finishes, a large living room perfect for gatherings, a cozy family room with a fireplace, and main floor laundry for added ease. Upstairs, youll find three generous bedrooms, including a primary retreat with a 3-piece ensuite. A spacious 5-piece family bathroom completes the second level perfect for busy mornings. The fully finished basement is an entertainers paradise, featuring a home theatre, pool table, and plenty of space for movie nights or game day get-togethers. It also includes a 4th bedroom, full bathroom and a separate office space for work or study from home. Outside, your private backyard oasis awaits complete with a hot tub, gazebo, shed, and plenty of green space for kids to play or summer BBQs with friends. The double garage offers extra storage and convenience. Located in a quiet, family-friendly neighbourhood, close to parks, schools, and all the amenities Caledonia has to offer this home truly checks all the boxes. Don't miss your chance to own this beautifully maintained home designed for both everyday life and unforgettable memories. Book your private showing today! (id:37788)
Keller Williams Edge Realty
914 - 1878 Gordon Street
Guelph (Pineridge/westminster Woods), Ontario
Welcome home! This prime unit in Guelph's hottest location is full of natural light and awaiting your personal touches. A 1 Bedroom, 1 Bathroom suite in Gordon Square finished with deluxe features including quartz countertops in kitchen and bathroom, shaker-style modern cabinets, stainless steel appliances (yes, there's a fridge), electric fireplace, and ceramic slate tile and real engineered hardwood flooring. Step out onto your personal balcony to enjoy the views from your 9th floor vantage point. This 763 sqft unit includes ensuite laundry, and parking in a secure underground parking garage. The building has great amenities including a golf simulator, excellent fitness room, 13th floor lounge with a pool table and bar. Its prime location in Guelph's sought-after south end is within walking distance to multiple grocery stores, countless restaurants, cinema, LCBO, library, medical offices and much more. Coveted for the quick 5 mins to 401 and 15 mins to Guelph's downtown for cultural events and a vibrant dining scene. Units in this building lease quickly! Available as of Aug 1st. Call or text for more info 519-731-4523. (id:37788)
Red Brick Real Estate Brokerage Ltd.
837 22nd Avenue A
Hanover, Ontario
New 1145 sq ft semi detached home in Hanover, in the town's newest subdivision! This lovely stone bungalow offers everything you need right on the main level with laundry, 2 bedrooms, 2 bathrooms and an open concept kitchen/living/dining area. Durable granite countertops in the kitchen, laundry and bathrooms along with custom Barzotti cabinets throughout. The master suite has a walk-through closet into a 4 piece bath with double sinks and a tiled shower that has a built-in soap niche. An electric fireplace with a shiplap surround is located in the living room, offering great ambiance, and from that living room area you can walk right out onto your back porch with a privacy wall. The lower level is unfinished and offers future development potential. Concrete drive, sodded yard, basic landscaping package, and Tarion warranty included! (id:37788)
Keller Williams Realty Centres
Lot 10 Kchi Sin Miikan Road
Christian Island 30 (Beausoleil First Nation), Ontario
Affordable waterfront recreational building lot available located on the shores of beautiful Georgian Bay. Lot dimensions are approximately 98 x 300 feet and the lot has been mostly cleared. Land lease fees are approximatley $2600/year and service fees approximately $860/year. Situated on stunning Christian Island (Beausoleil First Nations) and ownership is an assumption of lease for minimum 50 years. (id:37788)
RE/MAX Georgian Bay Realty Ltd
1400 Tamworth Court
Burlington, Ontario
Welcome to this exceptional residence on a quiet court in the prestigious Tyandaga Highlands community. Set on a rare corner lot, this fully renovated home offers 6039sf of living space, ideal for large or multigenerational families seeking luxury, privacy, and functionality. Upon arrival, the curb appeal is striking—an elegant brick and stone façade, landscaped grounds with stone retaining walls, and a 9-car concrete driveway, plus a rare triple car garage. A grand archway entrance and spiral staircase set the tone for the upscale finishes found throughout. Step inside to a bright, open-concept layout designed for everyday luxury. Hardwood floors and California shutters run throughout, complemented by refined details including tray ceilings, wainscotting, and crown moulding. The formal living room is flooded with light from 4 large windows and features a gas fireplace. The spacious dining room is ideal for hosting, while the show-stopping kitchen offers quartz countertops, island with seating for 5, built-in appliances, dual wall ovens, and a sun-lit breakfast nook with access to the back deck. A family room with gas fireplace and a home office complete the main level. Upstairs, the primary suite feels like a retreat, complete with a large walk-in closet, a spa-inspired ensuite with a freestanding tub, oversized glass shower w/ bench, and dual sink vanity. 2 additional bedrooms share a modern 4pc bathroom. A separate upper-level wing, accessible through a 2nd staircase, offers a private bedroom with 2 walk-in closets, sitting room, and ensuite bath—perfect for in-laws, teens, or a live-in nanny. The fully finished basement with separate entrance includes a rec room w/ fireplace, full kitchen w/ heated floors, bedroom, and 2 3pc bathrooms (one with heated floors)—an ideal secondary living space. Outside, enjoy a pool-sized yard with elevated deck, large patio with pergola, and ample green space for kids and pets. This home is truly one-of-a-kind, don’t miss out! (id:37788)
Royal LePage Burloak Real Estate Services
1128 Homewood Drive
Burlington, Ontario
“INVESTORS SPECIAL” on a Rare 175-Foot Deep Lot in Burlington! This detached 3-bedroom, 2-bathroom bungalow offering a large lot with an in ground pool. Whether you’re looking to renovate, rent out, or rebuild, this is an ideal investment opportunity with great bones and serious potential. Enjoy a spacious backyard oasis with an in-ground pool, mature trees, and room to expand, entertain, or simply relax. The lot offers incredible outdoor potential for investors or families alike. Inside, the layout includes three bedrooms, two full 4-piece bathrooms, and a bright main floor ready for your personal vision. Conveniently located close to parks, schools, shopping, and highway access, this home is a smart addition to any investor’s portfolio. (id:37788)
RE/MAX Escarpment Golfi Realty Inc.
58 Autumn Leaf Road
Dundas, Ontario
Fully renovated 1 bedroom apartment with separate entrance in lower level of detached home. Suitable for McMaster students or staff. Premium Dundas location in mature Pleasant Valley neighbourhood. No smoking and no cats permitted due to allergies of landlord. Utilities are extra and are split 50/50. 2 parking spaces in driveway are included. Deposit of first and last month are required. Please include rental application, credit report, employment letter and proof of income with all offers. (id:37788)
RE/MAX Escarpment Realty Inc.
54 Clinton Street
Guelph (Downtown), Ontario
54 Clinton Street is a treasure in Guelph's historic Downtown neighbourhood - an Edwardian-style red-brick century home built in 1911 & embraced by mature Japanese maples & manicured gardens. The timeless landscape design & Credit Valley flagstone hardscaping offer a tranquil blend of privacy, seasonal colour, and heritage charm. At first glance, it's obvious why the grounds have been featured in three local garden tours. The classical columns of its spacious, charming front porch set the tone for the old-world craftsmanship and tailored comforts found within. Stepping inside, you discover a home that has been meticulously preserved & restored - from the dark, enveloping palette, custom stained glass & double-hung sash windows to the incredible millwork, exemplified by the wood trim & rich staircase. Solid oak stuns in the front foyer & continues through the detailed baseboards on the main floor. The living room incorporates an updated Valor gas fireplace w/ a bespoke mantle leading into the formal dining room, accented by curated, atmospheric lighting. Chef's kitchen features quarter-sawn oak cabinetry, soapstone counters, a cast iron sink, a gas stove, handcrafted tilework, and premium KitchenAid appliances, w a walkout to the backyard oasis. 3 beds coupled w/ a sunroom overlook the property. Thoughtfully designed bathroom w/ marble tile, a cast iron tub & vintage fixtures. On the 3rd floor, two bedrooms w/ warm pine flooring are ideal for visitors, unique office spaces, or creative hideaways. The unfinished basement provides laundry, utilities, ample storage, and a two-piece bathroom. The backyard is partially fenced & lined w/ stone steps. It features ambient outdoor lighting imported from California and an original tin horse barn, thoughtfully repurposed as a workshop, garden shed, or the potential garage of your dreams. Steps from downtown, Sunny Acres, Exhibition Park, and top-rated schools (including GVCIs IB programme). (id:37788)
Royal LePage Royal City Realty
155 Highway 632 Highway
Muskoka Lakes (Cardwell), Ontario
Welcome to your dream retreat on iconic Lake Rosseau. A rare, four-season gem offering over an acre of beautifully treed privacy and 235 feet of pristine shoreline. Just minutes from the charming village of Rosseau, this timeless waterfront property captures the essence of Muskoka living, with sweeping lake views, including the famed Rosseau Lighthouse. A canopy of mature trees guides you to the cottage, setting a tranquil tone from the moment you arrive. Inside, the open-concept layout blends classic elegance with relaxed comfort, all oriented to showcase the long, unobstructed lake vistas through expansive, light-filled windows. Designed for family and entertaining, along with a touch of lux, the cottage features 4 bedrooms and 4 bathrooms. Three bedrooms enjoy private walkouts and direct lake views and two of thee bedrooms include private ensuites. The brand-new kitchen is both functional and inspiring, with a spacious breakfast counter perfectly placed to soak in the view and a large island, custom finishes, and panoramic sight lines that turn every meal into a scenic experience. The main floor layout is a crowd pleaser and allows you to enjoy the open kitchen, dining and sitting room all with quick access to the waterside deck with that awe-inspiring view. Outdoors, spend sunny days on the newer dock, evenings by the fire pit, and nights under star-filled skies. Enjoy endless swimming, boating, and peaceful moments from your private lakeside haven. The detached garage offers year-round storage, and a brand-new septic system ensures worry-free living for years to come. Whether you're seeking a weekend escape or a full-time home, this exceptional property offers space, serenity, and true Muskoka magic all at an incredible value on one of the regions most prestigious lakes. This is your opportunity to own a piece of Lake Rosseau. You've earned it. Now live it. Your dream is an email away. (id:37788)
Harvey Kalles Real Estate Ltd.
125 Mountain Road
Meaford, Ontario
Welcome to your Dream Escape! This Perfect Private Retreat with Panoramic Views is only minutes from Thornbury & The Blue Mountains. Set atop a scenic 2+ acre hilltop, this recently renovated modern bungalow offers unmatched privacy and breathtaking views of Georgian Bay and the surrounding Country side. Located just 5 minutes from the charming town of Thornbury and the Blue Mountains, Ontario's premier four-season destination. This home is your gateway to luxury and back to nature. Step inside to a spacious open-concept layout featuring a cozy sunken living room with floor to ceiling windows, and fireplace. The stylish kitchen boasts quartz countertops, stainless steel appliances, and a large pantry/bar, ideal for hosting. The master bedroom includes a spa-inspired en-suite, walk-in closet, walk-out access to a private deck with a hot tub - your personal sanctuary under the stars. Outside, enjoy a beautifully landscaped setting with a fire pit, walking trails, and views of a serene neighbouring horse pasture. Relax or entertain on the expansive porch, deck, and patio areas designed for year-round enjoyment. A detached double garage with an insulated loft offers the perfect space for a home office, studio, or guest suite. Whether you love birdwatching, hiking, cross-country skiing, or simply unwinding in peaceful surroundings, this one-of-a-kind retreat delivers. Just minutes away, the vibrant town of Thornbury offers renowned restaurants, cafés, boutiques, and galleries. Golfing, boating, beaches, wineries, biking, skiing, and more all right in your neighbourhood. This is more than a home, it's a lifestyle. Don't miss the opportunity to make it yours. (id:37788)
RE/MAX Hallmark York Group Realty Ltd.
18 - 689616 Monterra Road
Blue Mountains, Ontario
YEARLY OR SEASONAL RENTAL .....Seasonal SEPT to NOV $4500 /month Dec to April $ 7500 / Month ....Your Dream Blue Mountain Escape Now Within Reach Get ready to fall in love with this absolutely stunning 5-bedroom chalet-style home, offering over 3,000 sq ft of comfort and character, tucked away on a private, tree-lined lot with breathtaking views of Monterra Golf Course and the Blue Mountains. And now, for the first time, this extraordinary property is being made available through an online auction. This is a rare opportunity for buyers to name their price and secure the ultimate four-season retreat. Open, Fair and Transparent, this is your chance to act, not just watch. Step out onto the expansive back deck and take in the sights and sounds of nature: a babbling stream, crisp mountain air, and a vibrant canopy of green and blue. Inside, the open-concept layout is made for gatherings where the kitchen, dining, and great room come together for warm evenings, cozy firesides, and unforgettable memories. The finished basement adds even more space to live, play, and host, complete with rec room area, and two additional bedrooms. The airy loft above the great room is perfect for a home office, creative studio, or extra guest space. Located just a short stroll from the Blue Mountain Village, with skiing, dining, shopping, and year-round adventure right at your door plus a community pool , private beach access and daily shuttle this home is truly where lifestyle meets opportunity. (id:37788)
RE/MAX Hallmark York Group Realty Ltd.
126 Forest Creek Trail
West Grey, Ontario
Stunning Home on Estate Lot in Forest Creek Estates with Over 5,000 Sq. Ft. of Luxury Living!! Nestled on 1 acre, this custom-built executive bungalow offers an impeccably finished living space, including a full in-law suite with private entrance. Built in 2020, this high-efficiency home blends timeless elegance with modern convenience. Heated concrete driveway and walkways lead to the impressive stone exterior, surrounded by professional landscaping, mature trees, a fully fenced yard, irrigation system, and a stone patio with fire pit, perfect for outdoor entertaining. Inside, the open-concept main floor is designed for both comfort and sophistication. The chef's kitchen features rich maple cabinetry, a striking granite-topped island with seating, and seamlessly flows into a spacious dining area and living room. Step outside to a covered patio retreat, complete with a hot tub for year-round relaxation. The main level also includes a luxurious primary suite with a spa-like ensuite bath, convenient main floor laundry, two additional bedrooms (1 currently an office), and a beautifully appointed 4-piece bath. The fully finished lower level, with in-floor heating, offers endless possibilities with a media room, office, fitness area, guest bedroom, and a self-contained in-law suite. Generator included that powers the entire home. Car enthusiasts and hobbyists will love the oversized in floor heated, two-car garage, featuring epoxy floors, truss core walls, and direct stair access to the lower level. An additional showstopper is the detached 1298 sq. ft. in floor heated shop, complete with 16-ft and 8-ft doors, epoxy floors, and premium finishes ideal for business or recreation. A lifestyle to embrace with the beauty of the surrounding Escarpment Biosphere Conservancy and Boyd Lake steps away to drop in your kayak. This exceptional property truly has its all- luxury, lifestyle, space, privacy, and premier location. (id:37788)
Wilfred Mcintee & Co Limited
4 Stocking Lane
Huntsville (Chaffey), Ontario
Beautiful country lot with a charming farm house right in town with municipal services. 3 spacious bedrooms (one on the main floor), 1.5 baths all tucked perfectly at the end of Stocking Lane. While it feels as though you are in the country, in less than 15 minutes you can walk to the historical downtown Huntsville for shopping and dining or head over to The Summit Centre and enjoy all of the amenities there. This home was built in the early 1900's but has updated windows, new shingles in 2018, and a natural gas furnace which is approx. 1 year old (under a transferable lease to own contract along with the hot water tank). You will love this peaceful and safe backyard where there is plenty of room for the dog and kids to roam! The two storage structures will be handy for your fire wood and lawn furniture. Come and check out this country charmer this private setting today and plan your garden for the summer! (id:37788)
Century 21 B.j. Roth Realty Ltd.

