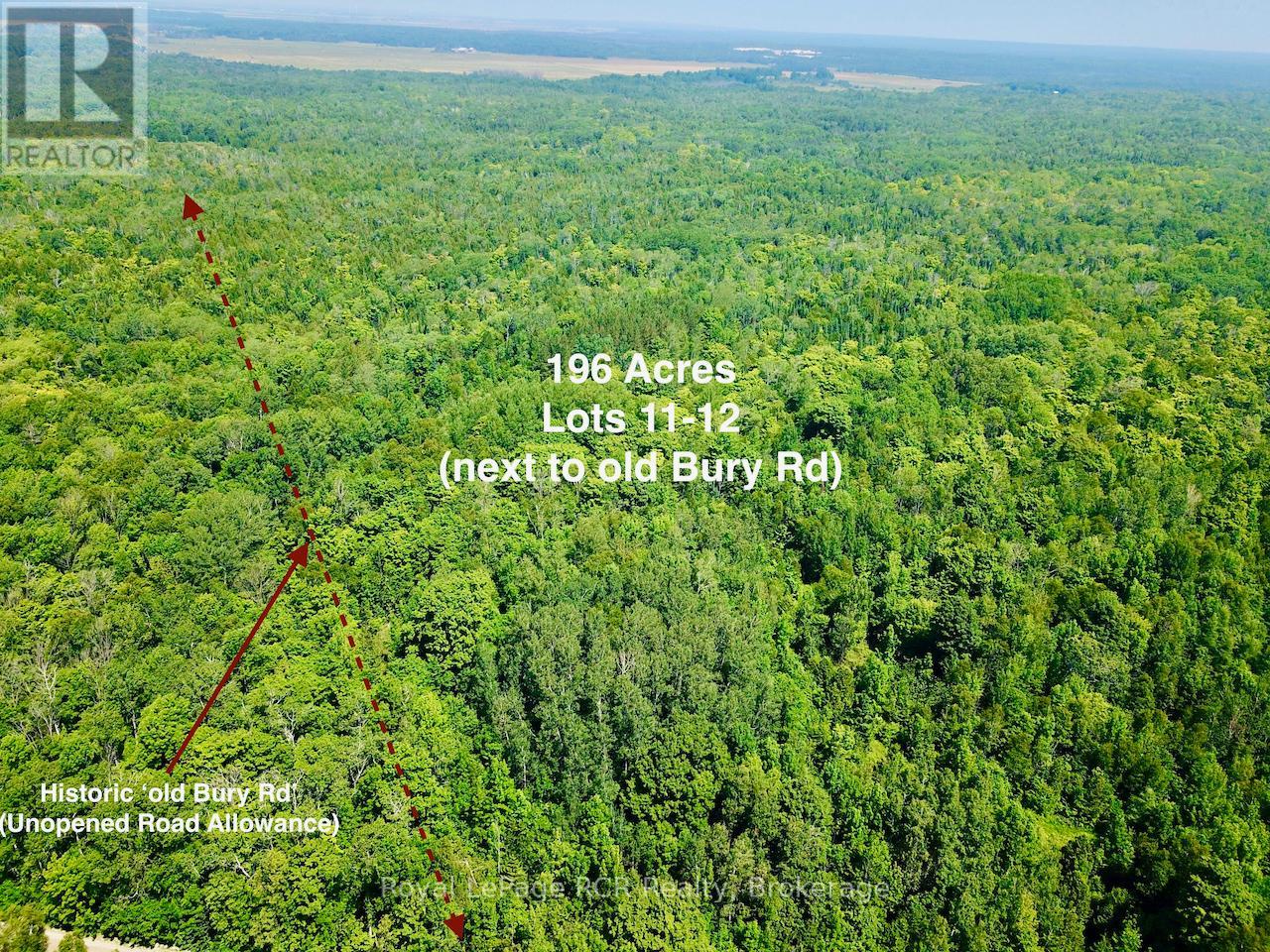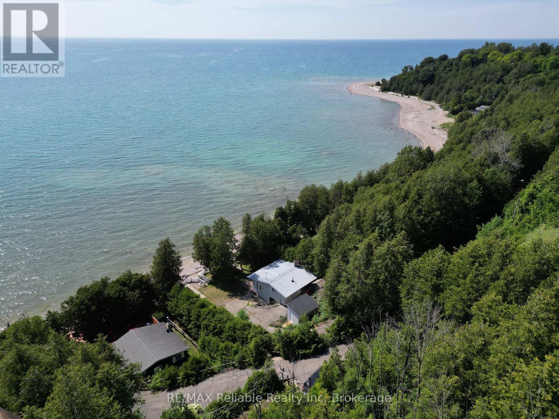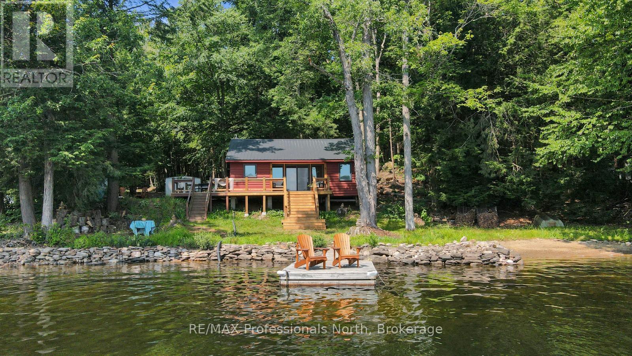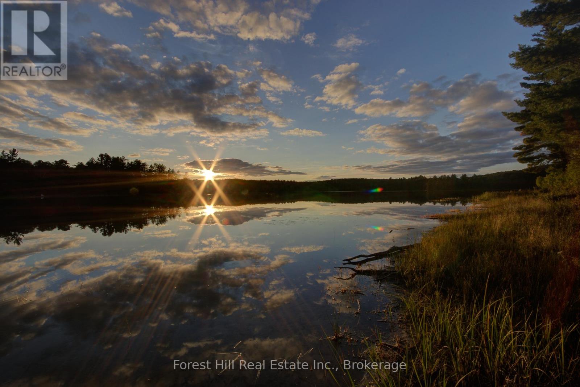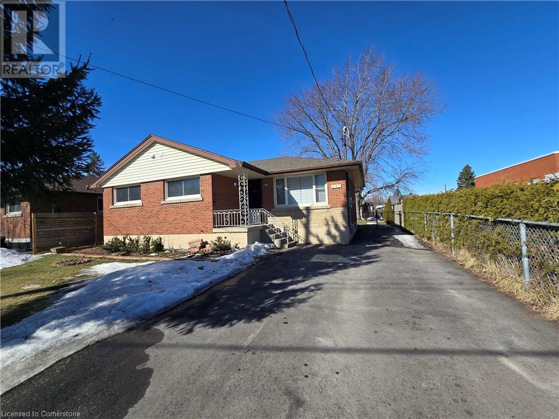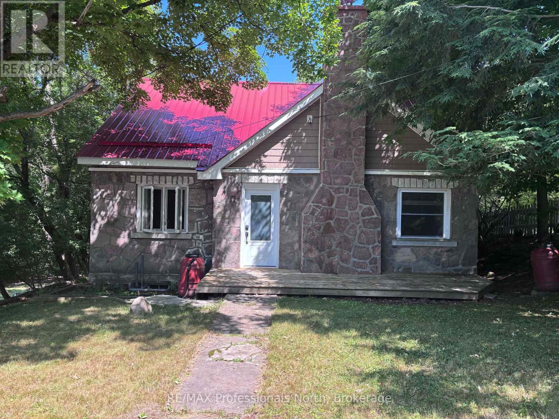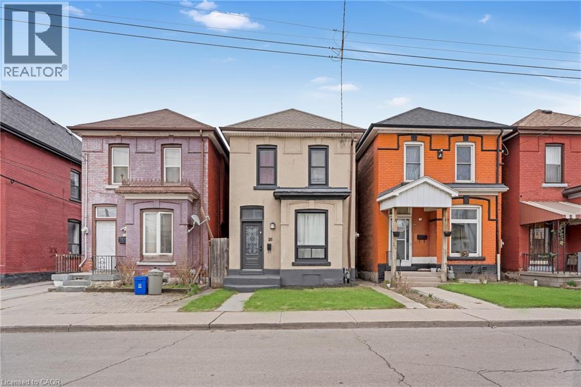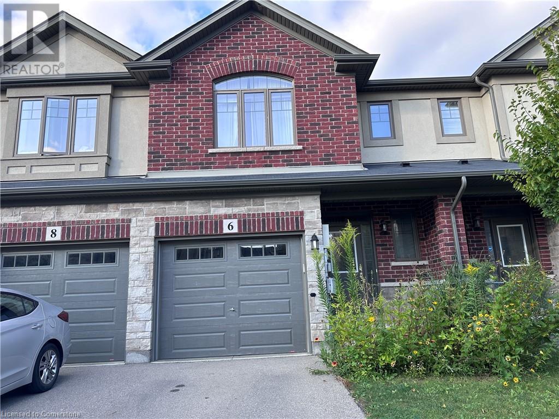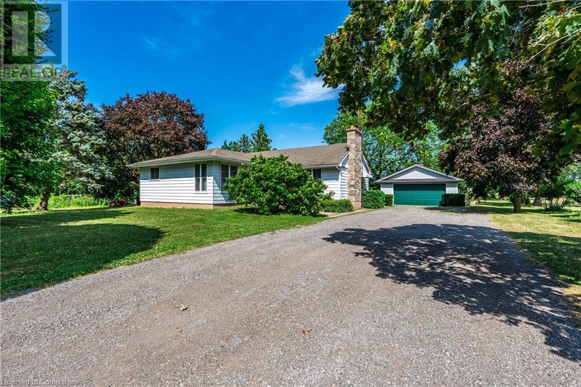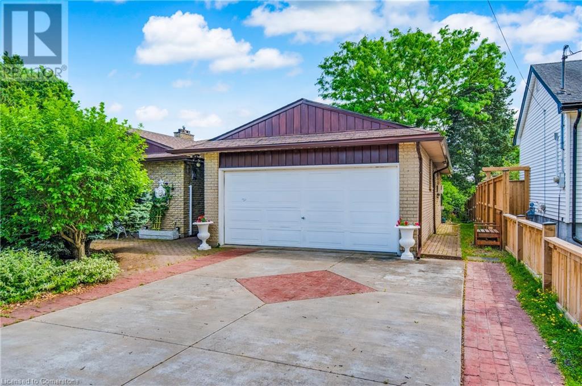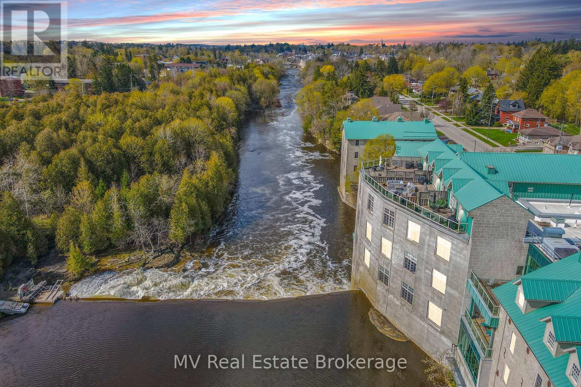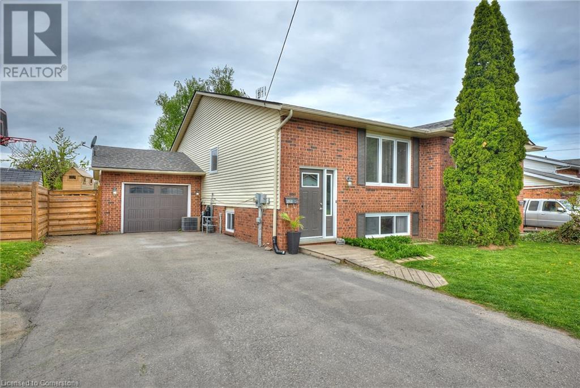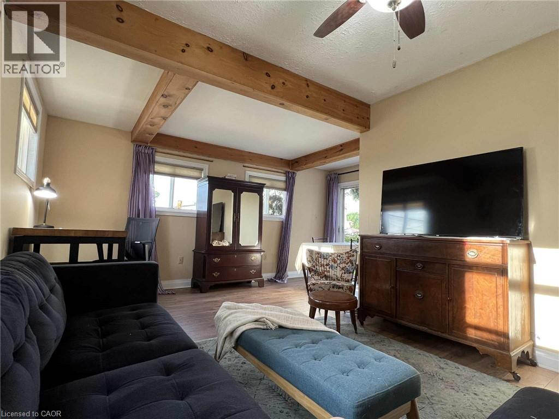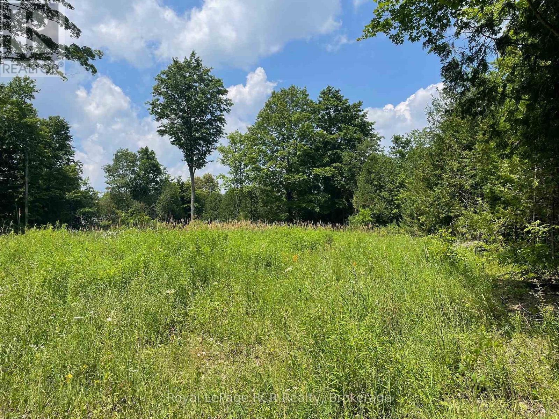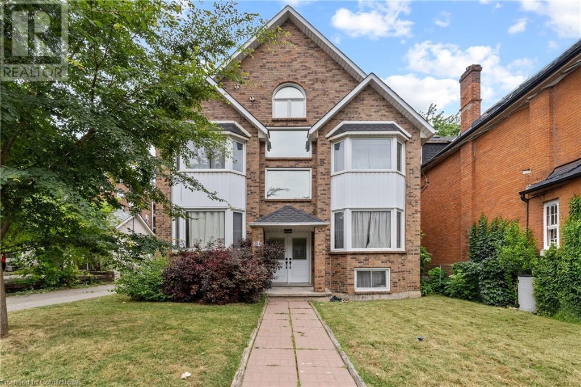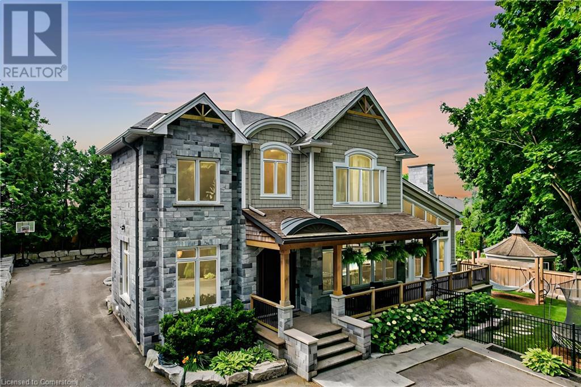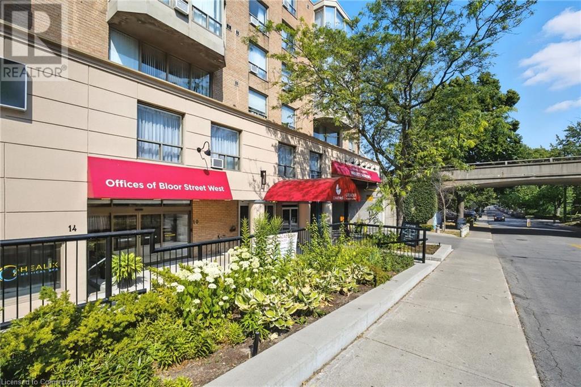Lt11-12 Con 1 Ebr Albemarle
South Bruce Peninsula, Ontario
200 ACRES - a mere 500 FEET from HOWDENVALE RD. fronting on part of the HISTORIC 'old Bury Rd' unopened road allowance, and owned by the late Wilfred Ashcroft since 1952. Upon first glance at the aerial photos this could be any large forested area ... but if this land could talk ... it would tell you of the history of fronting on part of the Bury Road that was used for travel to Northern Bruce Peninsula (before Hwy 6 was created) ... the forest fire that burned trees to the ground many years ago (now a healthy forest), the limestone burning kilns business, the 'old home' that was moved to Wiarton (stone foundation walls still visible on the property), snowmobilers travelling on the former OFC trail via the Bury Rd ... the storied property histories are not for sale, but this historic, BEAUTIFUL FORESTED property is! EASY ACCESS - a short 500ft from the MUNICIPAL ROAD on a WELL-WORN TRAIL-ROAD (unopened road allowance), suitable for a 4WD VEHICLE or ATV. The unopened road trail continues along the west side of the property eventually cutting in to part of the property all the way to the north portion (and continuing up the Bruce Peninsula). This well-forested 200 acre property features a good mix of mostly softwoods (CEDAR, PINE, POPLAR), semi-hardwoods (BIRCH) and some hardwood (ASH & MAPLE). Mostly flat, LEVEL LAND, with some EXPOSED LIMESTONE bedrock, and NATURAL CLEARINGS with WILD FLOWERS and FERNS. Small wetland coming into the north-west corner. A RARE FIND ... would make an excellent hunt-camp, forest getaway or off-grid property ... with 200 ACRES, the options are endless! A short 6-7min drive to Howdenvale Sand Beach on Lake Huron, less than 20mins to Wiarton and 15mins to Lions Head. (id:37788)
Royal LePage Rcr Realty
30 Times Square Boulevard Unit# 197
Stoney Creek, Ontario
Step into this stunning 3-story Grand Esprit model townhouse, thoughtfully designed by Losani Homes, where modern elegance meets ultimate convenience. With its charming exterior of brick, stone, and vinyl siding, this home is as beautiful outside as it is inside. Boasting 3 spacious bedrooms and 2.5 bathrooms, this home provides ample space for families of all sizes. The main floor features a bright and airy open-concept living, dining, and kitchen area with warm wood/vinyl flooring throughout. Large windows flood the space with natural light, creating a welcoming and vibrant atmosphere. The kitchen is a standout, showcasing sleek quartz/granite countertops, ample cabinetry, and modern finishes – the perfect space to prepare meals and entertain guests. Nestled in one of the most desirable neighborhoods, this home offers unparalleled convenience. Located just off the Linc/Red Hill Valley Parkway, you'll enjoy easy access to excellent schools, scenic trails, vibrant retail malls, popular restaurants, a theatre, and a serene conservation area. Take advantage of being within walking distance to a plaza, grocery stores, parks, a community center, and conservation area trails. Whether you’re running errands, enjoying a night out, or exploring nature, everything you need is just steps away. Additional features include a rental HRV air cleaner for healthy indoor air quality, ensuring your family’s comfort and well-being. Don’t miss this opportunity to own a modern, stylish home in a prime location, perfectly suited for those seeking a blend of comfort, convenience, and community. Sqft and Room Sizes are approximate. (id:37788)
Keller Williams Edge Realty
83405 Cedar Bank Drive
Ashfield-Colborne-Wawanosh (Ashfield), Ontario
PRIVATE LOWER LAKEFRONT OPPORTUNITY!! Here's your chance to acquire a quaint, 3 bedroom seasonal cottage in Port Albert with spectacular views of Lake Huron. ONLY 11 STEPS TO THE BEACH, this cottage retreat boasts an open floor plan with cathedral ceiling, large kitchen with "great" room, wood fireplace and floor-to-ceilings windows facing some the best sunsets in the world. Three cozy bedrooms plus 3 piece bathroom. One bedroom in the partially finished walkout basement. Tranquil yard with mature trees. Paved drive with ample parking. Boathouse at beach level with deck above it. Outbuilding that could be transformed into a bunkie. Short drive to "Canada's Prettiest Town". Golfing close by. BUY NOW AND PUT YOUR OWN SPIN ON IT! (id:37788)
RE/MAX Reliable Realty Inc
1414 Tennyson Road
Minden Hills (Anson), Ontario
Enjoy the best of cottage country with this fully renovated, 3-bedroom, 1-bathroom year-round cottage nestled on Bob Lake in beautiful Minden Hills. Offering approximately 600 sq ft of thoughtfully designed living space, this classic cottage features spacious bedrooms with cozy sitting areas and loft spaces perfect for additional sleeping arrangements. The front lake-facing primary bedroom boasts stunning water views, while the open-concept living and dining area creates an inviting space to gather and relax. Recent upgrades include a new roof, windows, bathroom, kitchen, improved insulation, pine walls and floors, and a complete re-leveling of the structure. Heating is efficient and convenient with a pellet stove that provides warmth upon arrival, complemented by electric wall heat in the bathroom which maintains all essential water systems during winter months. Step outside to a level lot with over 110 feet of frontage and just over half an acre of land. The sandy beach entry and deeper water off the dock make it ideal for swimming and cannonballs, while the private year-round road offers peace of mind and accessibility. Enjoy plenty of parking, a dedicated firepit area, and a side deck perfect for BBQs and outdoor entertaining. Located just 7 minutes from downtown Minden, you're close to all amenities while enjoying the tranquility of lake life. Bob Lake is perfect for boating, kayaking, canoeing, and all your favourite water activities. This high-efficiency cottage combines charm, function, and an unbeatable location ready for your next adventure in the Haliburton Highlands! (id:37788)
RE/MAX Professionals North
1130 Chetwynd Road
Armour, Ontario
Beautiful Private 10.186 Acre Building Lot near Burks Falls, Ontario. Escape to just over 10 acres of peace and tranquility on this stunning newly created lot, perfectly located on a paved, year-round municipal road. You're just 10 minutes from the charming shops of Burks Falls and only 30 minutes to Huntsville, offering the best of both peaceful country living and convenient access to town amenities.This beautiful property boasts a mixed forest that sing in the breeze and offer shade, privacy, and a gorgeous natural backdrop. This property abuts to MNR land which surrounds Kernick Lake. You will have direct access to the lake from your back property line. With private trails for walking or ATVing, it's an outdoor lovers dream.There are multiple ideal building sites to bring your dream home or getaway retreat to life. you have both privacy and accessibility. Outdoor adventure awaits just minutes away: Kernick Lake accessible by foot or ATV with over 60 acres of MNR land surrounding it. Algonquin Park access just a short drive east on Forestry Tower Rd. to explore one of Ontarios natural treasures.Please note: The actual street address is not yet established and may change.Whether you're dreaming of a peaceful homestead, a weekend getaway, or an investment in nature, this property checks every box. Don't miss your chance to own a slice of Ontario paradise! Call us today to tour the property. There is also possibility to sever this lot in two subject to Township approvals as the road frontage is just over 400' and the acreage is just over 10. (id:37788)
Forest Hill Real Estate Inc.
492 East 16th Street Unit# A
Hamilton, Ontario
Welcome to the gem of the Hamilton Mountain, a fully renovated bungalow on a mature open street with high-end finishes, sleek modern design in the perfect location. The kitchen and bathroom are showstoppers, and the unit has a great open concept! Surrounded by friendly neighbours, parks, great schools, bus transit and nearby hwy, this place is one of the most after locations in the city! With a large driveway and a massive backyard, this house has everything you need. Looking for great tenants to call and treat this place like home. (id:37788)
RE/MAX Escarpment Realty Inc.
259 Highland Street
Dysart Et Al (Dysart), Ontario
Discover this exceptional legal duplex situated in one of the most desirable neighborhoods with consistently strong rental market demand. This remarkable property presents an ideal opportunity for both owner-occupants and savvy investors seeking a versatile income-generating asset.This home underwent comprehensive renovation in 2010 with all major systems and components modernized, seamlessly blending contemporary amenities with the authentic character of this established residence. The spacious 4-bedroom, 2-bathroom main living area is designed for comfortable family living and highlights include an inviting wood-burning fireplace and an enclosed screened porch at the rear, perfect for entertaining throughout the seasons.The property features a self-contained 1-bedroom, 1-bathroom apartment with independent entrance and separate utilities, providing complete privacy and excellent rental potential. An expansive backyard offers abundant space for outdoor activities, gardening, or simply unwinding in your private retreat. The property connects to municipal sewer system for worry-free maintenance and modern convenience.This adaptable property offers multiple income strategies, allowing you to generate rental revenue from the suite while residing in the main unit, or optimize returns by leasing both units as a complete investment property. The perfect blend of updated functionality and enduring architectural appeal makes this an exceptional opportunity in a premium location with proven rental demand. (id:37788)
RE/MAX Professionals North
26 Madison Avenue
Hamilton, Ontario
Exceptional investment opportunity in Hamilton’s popular Gibson neighbourhood! Priced at $474,900, this well-maintained 2-storey brick duplex delivers immediate cash flow with a 3-bedroom main unit and a self-contained bachelor suite tucked quietly at the rear with its own separate entrance. Front unit already has long term tenants, equipped with in-suite laundry, natural gas forced-air heating, and quality appliances for low-maintenance income. The main home retains classic character while receiving timely updates throughout. Just minutes from schools, parks, transit, shopping, and all essential services in a steadily appreciating area, this duplex is perfectly positioned for investor or multi-generational living. Strong rental demand, separate entrances, and solid income potential make this a standout offering—don’t miss out! (id:37788)
RE/MAX Escarpment Realty Inc.
4202 Manson Lane Unit# Lower
Campden, Ontario
SPRAWLING 3 bedroom, 1.5 bathroom legal basement suite with private entrance. Located in the lovely community of Campden close to the QEW and all Beamsville/Vineland amenities. Oversized windows throughout allows for plenty of natural lighting. Open concept kitchen, living, and dining area. In-unit laundry. Three large bedrooms, two of which have walk-in closets. Fibre Optic internet. Two driveway parking spots. Tenant to pay 40% of utilities (gas, hydro, water heater rental, water softener rental) plus 50% of internet. A+ applications only. Rental application, credit check, employment letter, references & proof of income required. First & last month's rent upfront. Available October 1st. No smoking or pets permitted. (id:37788)
RE/MAX Escarpment Realty Inc.
6 Farley Lane
Hamilton, Ontario
Welcome to 6 Farley Lane — a beautifully maintained freehold -style townhouse in Ancaster' s sought-after Meadowlands community! This bright and spacious 3-bedroom, 3-bath home features an open-concept layout, modern kitchen with stainless steel appliances, private garage with inside entry, and a basement perfect for a rec room or storage. Located just minutes from schools, shopping, highway access, and all amenities. A perfect blend of comfort and convenience! (id:37788)
RE/MAX Escarpment Realty Inc.
3460 Garner Road
Niagara Falls, Ontario
Discover a rare opportunity to own a beautifully renovated bungalow on an extraordinary lot offering the best of both worlds — peaceful country-like living and easy access to city amenities. Set on a massive 105.93 x 863 ft lot, this 1,584 sq ft home is perfect for families seeking space to grow, play, and unwind, while also offering exciting potential for investors and developers with severance or future development in mind. The rear half of the lot is zoned agricultural, opening doors for hobby farming, outbuildings, or the option to sell separately. Step inside and feel right at home in the bright, modern interior. Fully renovated in 2019, this home features a stylish open-concept kitchen with stainless steel appliances, updated countertops, and views of the expansive backyard. With four spacious bedrooms and two full bathrooms — including a spa-like 5-piece bath with double vanity and soaker tub — there's room for everyone to enjoy. Outside, the possibilities are endless. The oversized 21x28 insulated double garage offers room for vehicles, tools, or toys and includes a separate electrical panel and auto garage door openers. A bonus 16x14 workshop with a side entrance and roll-up door is perfect for hobbies, home business storage, or creative space. The over 1,500 sq ft basement with 7.5 ft ceilings is unfinished and ready for your vision — rec room, home gym, extra bedrooms, or multi-generational living. Whether you're a growing family looking for land and lifestyle, or a visionary eyeing future potential, this property is a rare gem. All within minutes of schools, shopping, and highway access. A true must-see! (id:37788)
RE/MAX Escarpment Golfi Realty Inc.
348 Barrick Road
Port Colborne, Ontario
Tucked away in a quiet, established neighborhood of Port Colborne, this one-of-a-kind property offers the perfect balance of space, privacy, and flexibility—just minutes from the shores of Lake Erie. Thoughtfully designed and proudly owned by the same family since its construction, this home stands apart with a completely self-contained in-law suite. With its own private entrance, full kitchen, bedroom, and living room, it’s ideal for extended family, guests, or even rental potential. The main home features 4 generously sized bedrooms and 2 full bathrooms, creating a welcoming environment for both everyday living and entertaining. A bright sunroom offers a peaceful spot to unwind, while the large, private backyard—bordered with no rear neighbors—provides a quiet outdoor retreat perfect for barbecues, kids’ play, or simply enjoying nature. A wide concrete driveway offers ample parking for family and visitors. Just a short drive to Lake Erie, this home offers easy access to beaches, scenic trails, and all the charm of rural living. (id:37788)
RE/MAX Escarpment Golfi Realty Inc.
104 - 478 St Andrew Street E
Centre Wellington (Fergus), Ontario
Heritage Charm Meets Riverside Serenity. A rare opportunity to downsize without compromise: Suite 104 at the Fergus Mill offers unmatched value with **12 months of condo fees included in the purchase**, giving you a worry-free start to homeownership. Set in one of Centre Wellington's most iconic buildings, this ground-level condo blends historic character with modern comfort. It features soaring ceilings, hardwood floors, and oversized windows that frame breathtaking views of the Grand River Falls. Thoughtfully designed for ease and elegance, the spacious 1-bedroom-plus-den layout includes two full bathrooms, a beautifully updated kitchen with high-end appliances, and a cozy fireplace perfect for quiet evenings. Enjoy direct access to scenic walking trails, patios, and tranquil waterfront views. Located just steps from downtown Fergus with its cafés, shops, and restaurants and minutes from the lively village of Elora. Explore nearby St. Jacobs and its famous farmers' market, or head into Kitchener-Waterloo for vibrant city life, all within a 30-minute drive. Stratford's acclaimed theatre district and Lake Huron's cottage country are also nearby for easy escapes. With two parking spaces (including a private garage), a personal storage locker, and pet-friendly amenities, this turnkey suite is truly the complete package. Whether you're retiring, rightsizing, or seeking a peaceful pace of life, this is your front-row seat to nature, community, and timeless architecture. (id:37788)
Mv Real Estate Brokerage
3958 23rd Street
Vineland, Ontario
Entertainers dream in the heart of Vineland. Raised bungalow, with over 2000 SQ ft of finished living space. 2 bedroom, 2 bath, completely open concept main floor allows for easy addition of 2 more bedrooms if required. Oversized windows in lower level, lots of natural sunlight throughout. Corner lot, fully fenced yard, pool, treehouse, sandbox for the kids. Newer roof, windows/doors, deck and fence. Ultimate man cave in the oversized garage, parking for 6 cars. Tons of upgrades, freshly painted throughout, turn key move in ready. Nearby to top rated schools, wineries, restaurants and shopping. (id:37788)
Platinum Lion Realty Inc.
100 Eastchester Avenue
St. Catharines, Ontario
First time home buyer or investors this is the perfect home for you! Well maintained home. perfect for the first time home buyer trying to get into the market. 1 bedroom with a large dining room and living room. the untouched basement is the perfect area to finished to add value and space. There is a nice deck off the back of the home leading to the detached garage and private drive. The side entrance off the dining room with sliding doors is ready for another deck and fenced off area. This well maintained home is a blank canvas just waiting for your visions and creativity. (id:37788)
RE/MAX Real Estate Centre Inc.
401 - 11 Cobourg Street
Stratford, Ontario
Live in the heart of Stratford just steps from the Avon River, park systems, and world-renowned theatres. This bright and modern 2-bedroom, 2-bathroom condo offers the perfect blend of comfort, convenience, and culture. The open-concept layout is ideal for entertaining or relaxed everyday living, with a smart, functional design. Enjoy the ease of underground parking, so your car stays sheltered year-round - a rare perk in downtown living. Whether you're strolling along the river, catching a show, or enjoying a coffee downtown, this location truly puts Stratford's best at your doorstep. A great fit for downsizers, professionals, or anyone looking to live in a vibrant, walkable community. This is low-maintenance living at its finest. (id:37788)
Sutton Group - First Choice Realty Ltd.
00000 Penny Lane
Grey Highlands, Ontario
Lake Eugenia - Deeded Access to the Waterfront is included with this 100' x 200' building lot. With mature trees at the back and along the property boundaries, the site has been cleared and is ready for your building plans. Consider the attached suggested plans which would nicely compliment this property with a walkout lower level. Other building packages and pricing available. Located on a private road just a short walk to the Lake, 30 minutes to Collingwood, 20 minutes to Beaver Valley Ski Club (private), 10 minutes to Flesherton. (id:37788)
Royal LePage Rcr Realty
220 Caroline Street S
Hamilton, Ontario
Incredible investment opportunity in the heart of Hamilton's desirable Durand neighbourhood! This legal fourplex is ideally located near hospitals, public transit, and the city's trendiest shops, restaurants, and amenities. Generating strong gross monthly rents of $8,280, the property features four separately metered units, each with its own hydro meter and tankless hot water heater. Tenants pay their own heat, hydro, and water, offering a low-maintenance and cost-efficient ownership structure. A private driveway leads to a rear parking lot, providing convenient off-street parking for residents. As an added bonus, enjoy six months of free professional property management—making this a turnkey opportunity for investors seeking value and steady income. (id:37788)
Keller Williams Complete Realty
298 Shoreview Road
Burlington, Ontario
Welcome to one of the most unique properties in the sought-after Aldershot neighbourhood! This custom-built home offers 4,800 sq ft of finished living space on a rare 0.5-acre ravine-front lot, offering total privacy and a serene, natural setting. Designed and built by the owner (a custom home builder), the home was thoughtfully positioned to capture ravine views from nearly every room, with the 3-car garage located at the back. A grand two-storey entry features a barn board accent wall, two-sided gas fireplace, elegant music room, and a stunning open-riser staircase. Soaring 9-ft ceilings from basement to 2nd floor add to the spacious feel. Enjoy 4+1 bedrooms and 4+1 baths, with vaulted ceilings in 3 bedrooms. A sun-drenched 4-season sunroom with pine vaulted ceiling, gas fireplace, and floor-to-ceiling glass offers panoramic views of the ravine and saltwater pool. Quartz countertops and custom cabinetry are found throughout, along with site-finished hardwood, built-in speakers, and large windows bringing in natural light and glimpses of the lake. The expansive second-floor laundry room includes built-ins and a dedicated sewing desk. The finished basement with a side entrance provides in-law suite potential. Outside, enjoy your private backyard oasis with an inground saltwater pool, outdoor shower, and mature trees. Located minutes from downtown Burlington, the GO Station, major highways, and Hamilton. A rare opportunity to own a luxurious, nature-inspired retreat in the city. Driveway was paved in Fall 2024. Pool liner changed in June 2025. R.S.A. (id:37788)
Century 21 Heritage Group Ltd.
84 - 16 Rambling Way
Collingwood, Ontario
SEASONAL or ANNUAL rental - Available August 1st - Fully furnished 2 bedroom, 2 bath end unit at Rupert Landing in Collingwood, a Waterfront Community with a recreation Centre that offers an indoor pool, hot tub, sauna, gym, racket ball/basketball court and outside, kids playground, shuffleboard, tennis and pickleball courts all sitting at the edge of Georgian Bay. Only minutes to skiing or golf and an easy walk to the trail and waterfront. Features include a gas fireplace, heated floors in the open kitchen & entrance, private deck with BBQ. Large master bdrm has a king bed, private deck & semi-ensuite bath. The 2nd bdrm has a queen bed. Bell Fibe internet and cable are available. A hypoallergenic pet is considered. Utilities are in addition to rent, and tenant liability insurance is a must. Seasonal lease requires payment upfront and a deposit for damage, utilities and cleaning. Annual Lease requires first and last months' rent. Send your application with references today! (id:37788)
Royal LePage Rcr Realty
3883 Tufgar Crescent
Burlington, Ontario
Spacious and bright end-unit townhome located in highly sought after Alton Village, family-friendly neighbourhood! This well-maintained 3 bedroom home offers an open and functional layout, ideal for both every day living and entertaining. Enjoy the added privacy of an end unit with ample natural light throughout. Perfectly situated close to parks, schools, highway access, and all major amenities - including shopping, dining and public transit. A fantastic opportunity for families or professionals seeking comfort, convenience and community. (id:37788)
RE/MAX Escarpment Realty Inc.
2100 Bloor Street W Unit# 201
Toronto, Ontario
Asking is per square foot and GROSS. Turnkey office space available for sublease. Located in Bloor West Village, this clean, professional office space offers a rare combination of functionality, natural light, elevator access and layout flexibility all just steps from High Park and subway access. This bright and professionally finished unit offers approx. 2,121 square feet with a flexible layout that includes private offices, a large boardroom or training room, open work areas, kitchenette, and common washrooms. Could be furnished and move-in ready (negotiable) - perfect for any office use, professional services, medical, counselling, or remote teams needing a polished and functional work environment.Located just steps from High Park and the subway, with underground parking available separately and easy access for clients and staff. Enjoy the convenience of nearby cafes, shops, and amenities in one of Torontos most walkable neighbourhoods. Sub-Lease term to February 28, 2029 (id:37788)
Keller Williams Edge Realty
1314 Fisher Avenue
Burlington, Ontario
Welcome to this 4 bedroom,2 Bath bungalow in a peaceful Burlington neighbourhood, this well-maintained home offers a perfect blend of comfort, functionality, and convenience. Ideally situated with easy access to local gyms, community centre with pool, scenic parks, and everyday amenities, everything you need is just moments away. Inside, the main floor showcases solid maple hardwood flooring throughout, complemented by flush floor vents for a seamless look. The family room features a striking tray ceiling with elegant crown molding, along with custom accent lighting under the TV cabinet that adds a warm, ambient touch. The modern kitchen is designed for both style and practicality, boasting sleek high-gloss cabinets that are easy to clean, a garburator, extensive usable counter space, and a large pantry to meet all your storage needs. Recent upgrades include newly installed main-floor front windows and basement rear windows, enhancing both energy efficiency and curb appeal. The fully finished basement offers a separate entrance and includes a complete living space with its own kitchen, bathroom, bedroom, laundry area, and a spacious living room—ideal for extended family, guests, or potential rental income. Step outside to a generous, private backyard, perfect for entertaining, gardening, or simply relaxing. With two storage sheds providing ample space for tools and outdoor equipment, and surrounded by wonderful, helpful neighbours, this home delivers a true sense of community and suburban comfort. A rare find in an exceptional location. (id:37788)
RE/MAX Aboutowne Realty Corp.
2172 Centre Road
Hamilton, Ontario
Welcome to this one-of-a-kind country property sitting on 10.5 acres of lush greenery just minutes from the city. This one has it all: bungalow living, above grade in-law suite, an in-ground pool, 1,200 square foot shop, a dog run, pickle ball court and more. This updated bungalow features a chef’s kitchen with a luxury gas stove, beautiful quartz countertops and pot lights. The large living room is the perfect hang-out spot with chic fireplace feature wall. The main bathroom has been updated and features a glass shower. Venture into the large primary bedroom, with a huge walk-in closet. Looking for versatility? The in-law suite has a separate entrance and is also connected to the main living quarters. Supplement your mortgage with this updated 1-bedroom in-law setup! The basement is setup for a home office and offers a separate walk-up entrance, a 3-piece bathroom and workshop. You’ll love the backyard retreat featuring a beautiful heated in ground pool, cabana and hot tub which overlooks your peaceful property. The 30’ x 80’ heated shop is perfect for storing your toys utilizing the large bay door. The shop also contains a full kitchen, 3-piece bathroom, and bedroom. Outside of the shop has 50-amp service for your RV! This property has too many features to list and you must see it to appreciate it. Don’t be TOO LATE*! REG TM. RSA. (id:37788)
RE/MAX Escarpment Realty Inc.

