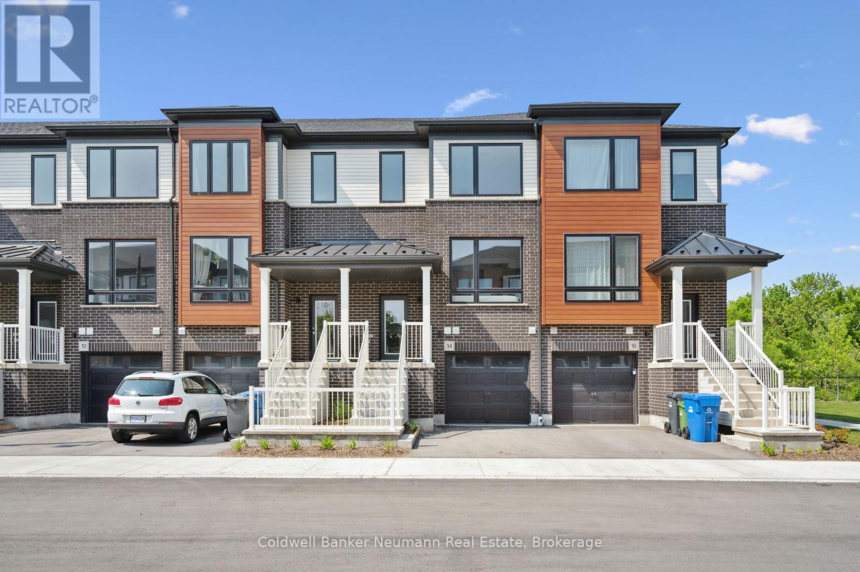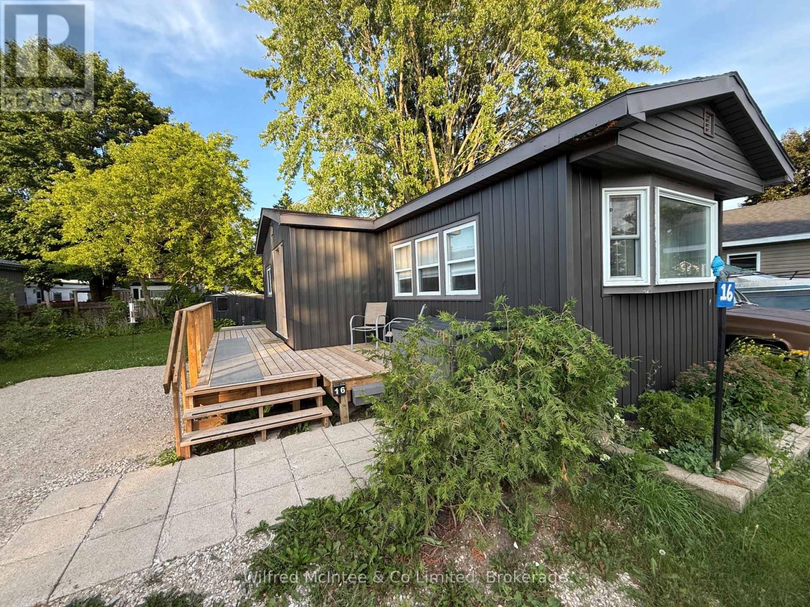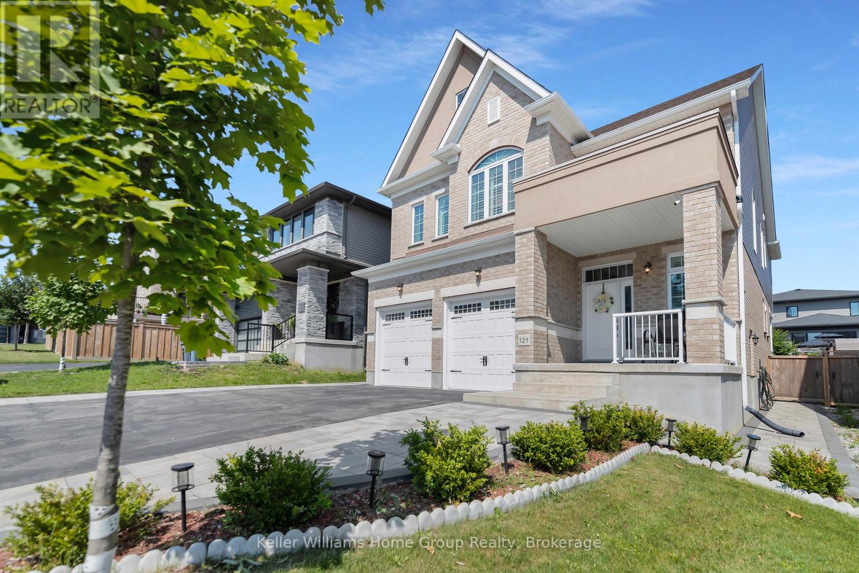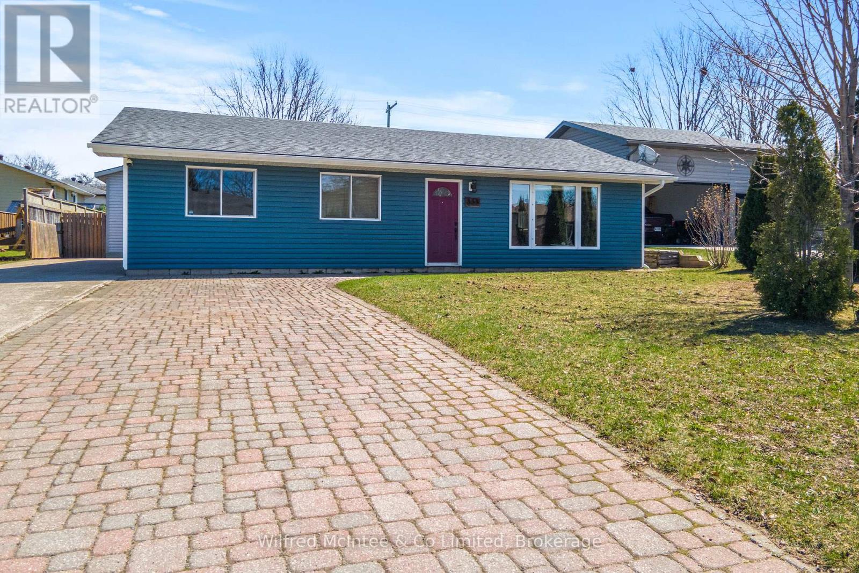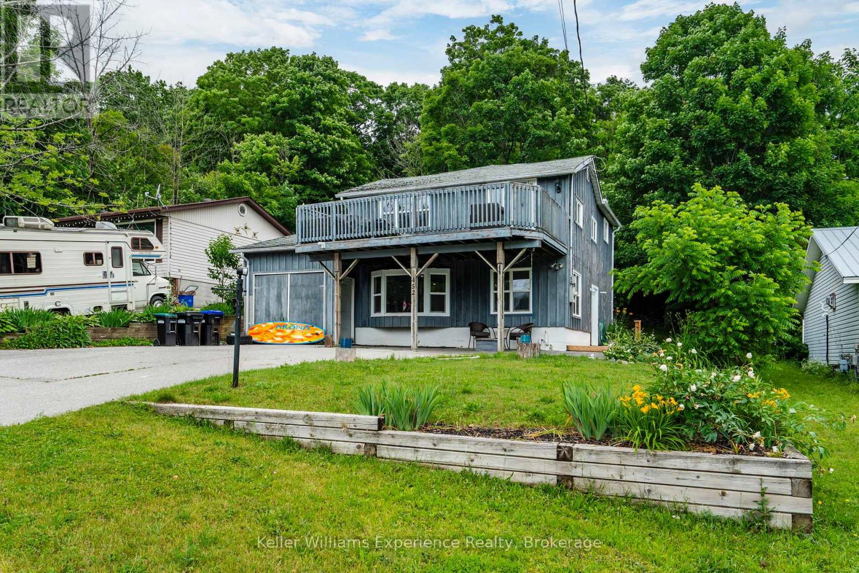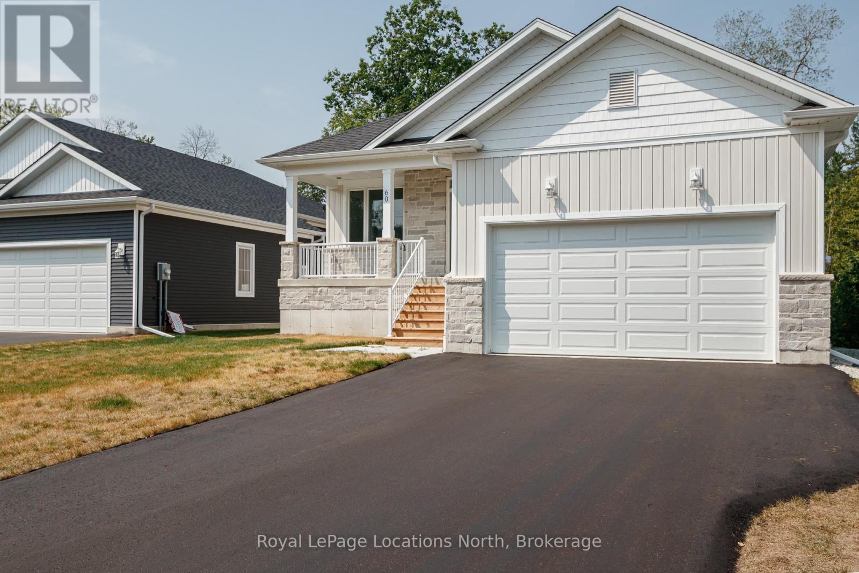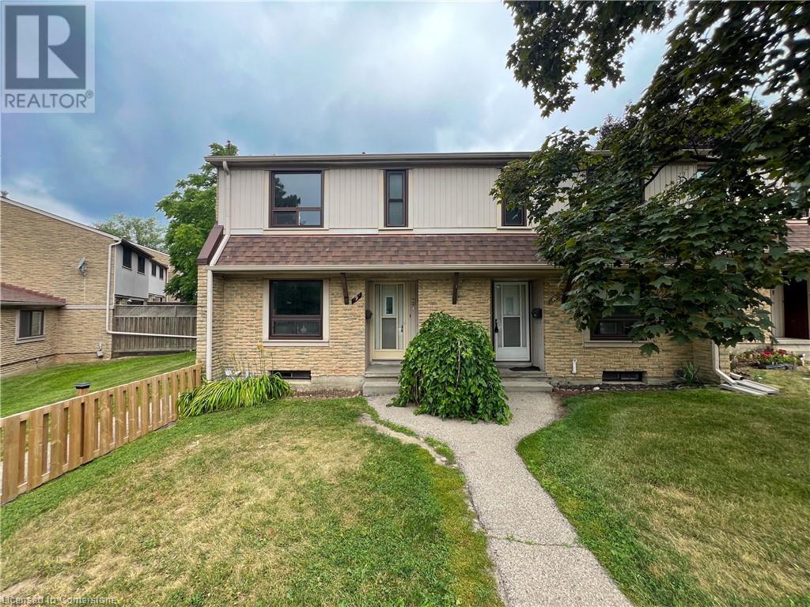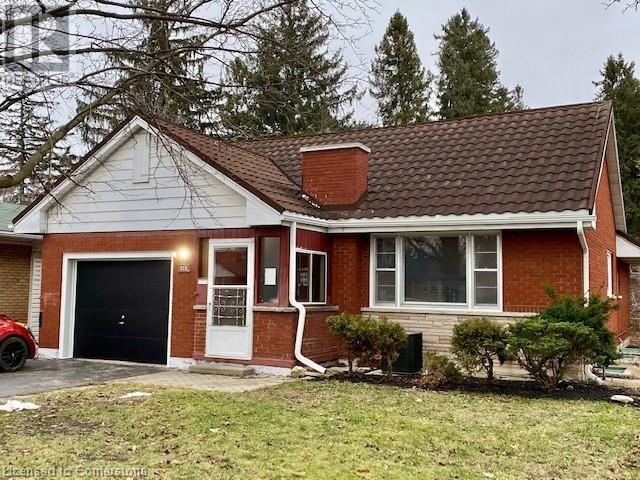14 Sora Lane
Guelph (Grange Road), Ontario
Sophisticated Living in Guelphs East End - Sora at the Glade by Fusion Homes! Discover the perfect blend of modern design and everyday comfort in this stunning 3-bedroom, 3.5-bath townhome in the highly desirable Sora at the Glade community. Built by award-winning Fusion Homes, this contemporary residence offers over 1,650 sq ft of meticulously crafted living space, including a fully finished walk-out basement - ideal for a home office, guest area, or extra entertaining space. Step inside to find upscale finishes throughout: sleek hardwood flooring, quartz countertops, premium stainless steel appliances, and a stylish open-concept main floor built for entertaining. Enjoy the convenience of in-suite laundry, a private garage, and driveway parking. Upstairs, the spacious primary suite features a walk-in closet and a spa-inspired ensuite with a fully tiled, glass-enclosed shower. Two additional bedrooms and a full bath complete the upper level - perfect for families, professionals, or those needing flex space. Set in Guelphs vibrant east end, you'll love the easy access to nature trails, schools, parks, and essential amenities. With limited-time builder incentives currently available, this is your chance to invest in one of Guelphs most exciting and highly sought after neighbourhoods. (id:37788)
Coldwell Banker Neumann Real Estate
13569 Dublin Line
Halton Hills (Rural Halton Hills), Ontario
Exceptional Lakeview Estate with Two Residences ideal for Multi-Generational Living. Welcome to this rareand remarkable opportunity to own a stunning lakeview property featuring not just one, but two self-contained homes nestled on nearly one acre of beautifully landscaped land. The main residence is a warmand inviting 3-bedroom, 3-bathroom bungalow that seamlessly blends classic charm with modernupgrades. The heart of the home is a newly custom-designed kitchen that is truly a chefs dream, featuringhigh-end finishes, sleek appliances, and a layout built for entertaining. A recently added Chefs Pantryenhances the kitchens functionality and storage space ideal for the culinary enthusiast. Just steps away,the second home is a custom-built 2-bedroom, 2.5-bathroom bungaloft and offers a striking architecturaldesign, complete with soaring cathedral ceilings, floor-to-ceiling windows, and breathtaking lake views.The open and airy interior is flooded with natural light, creating a serene atmosphere that blendsseamlessly with the natural surroundings. Every detail was thoughtfully chosen to reflect comfort,character, and timeless elegance. Step outside onto the spacious back deck, a perfect place to unwind andenjoy tranquil summer evenings surrounded by nature. Both homes are equipped with their own attacheddouble garage, ensuring secure, convenient parking and additional storage, while the expansive driveways,offer plenty of space for guests. The expansive basement provides opportunity to add more bedrooms. Thelarge, well-maintained lot presents endless opportunities for outdoor entertaining, gardening, or simplyenjoying the peace and quiet. Located just a stone's throw from the serene Fairy Lake and only a 2-minutedrive to the prestigious Blue Springs Golf Course, this property combines the best of rural tranquility witheasy access to premium amenities. Centrally located between Guelph and the GTA. A detailed list of features and upgrades is available. (id:37788)
M1 Real Estate Brokerage Ltd
16 Bluejay Crescent
Brockton, Ontario
Extensively Renovated Mobile Home in Year-Round Park Near Hanover.This beautifully updated 1980 non-smoker 12 x 60 Boise Cascade Model #60X122CKR (Serial #1169) with a 16 x 6 addition offers nearly complete interior and exterior renovations. Featuring one bedroom and a full 3-piece bath, the home is located in a year-round park within walking distance to downtown Hanover. Enjoy the convenience of in-unit laundry, a bright layout.100-amp breaker panel. Recent upgrades include all-new plumbing and wiring, a new high-efficiency heating/cooling/dehumidifier system (installed August 2024), and brand-new appliances including the electric water heater.Comfort is enhanced by upgraded insulation: 4" in walls, 6" in floors, and added ceiling insulation. The home sits on a large, private yard with a storage shed and offers double-wide parking. Monthly land lease for the new owner is $518 and includes monthly land lease, water testing fee, taxes, community water/sewer, and snow removal from park roads. There is a hydro easement runs across the rear of the property. Immediate possession available. (id:37788)
Wilfred Mcintee & Co Limited
1 Riverdale Drive
Wasaga Beach, Ontario
There is a shortage of houses in Canada, especially in Ontario. Are you a builder looking for your next project or someone wanting to build your own home and have 2 lots to sell. The average price for a singlevacant lot in Wasaga Beach is about $300,000. You can get 3 serviced lots for $700,000, tghe math is very easy. Additionally finding 3 lots already severed is almost impossible in Wasaga Beach. But here is your chance. It is less than a 5-minute drive to Stonebridge Town Centre with its stores and restaurants like Walmart and Boston Pizza. The beach is just 2 to 3 minutes away. Each lot is 52 by 115 feet, giving you enough space for 3 custom homes. You could also build duplexes or triplexes since there's also a shortage of affordable rental homes. Wasaga Beach is growing fast, with a new casino and a twin pad/library open now. Work is underway for 2 new high schools and the development of Beach area 1 including a Marriott hotel. The town plans to grow to 30,000 people by 2030. This is a great time for developers or someone ambitious to invest since opportunities like this are rare in Wasaga Beach. (id:37788)
RE/MAX By The Bay Brokerage
121 Lovett Lane
Guelph (Kortright West), Ontario
This Teraview Net Zero ready home sits within the sought-after Hart Village in Guelph's South end. Step into the 18 foot open front foyer, and gaze into its elegant open concept main, with its soaring 9 foot ceilings. The kitchen presents quartz countertops, as well as upgraded appliances and and a walk-in pantry for more convenient storage. The living room/dining room spaces are separated by a fascinating electric steam fireplace that you'll absolutely love. Out the rear sliders we come into a very trim fully fenced yard with a regulation escape window for the apartment ready basement. And if you're looking to add either an in-law suite or a second unit, there's already a completely separate entry for the basement. Upstairs features four luxurious bedrooms, including a rare set-up of two primary bedrooms, with the other two bedrooms joined by a cheater bathroom. Both primary bedrooms feature an ensuite and a walk-in closet. There's also a convenient top floor laundry to save on chore time. And a double car garage with driveway parking for at least 4 cars and NO sidewalk. We all know that the South end is the best area in the city for its convenience, and some of the best schools in the city. Rickson Ridge Public is a short 5 minute walk away. Access to the 401, the University, and all of the nearby malls and restaurants make this home an easy choice. (id:37788)
Keller Williams Home Group Realty
335 Bricker Street
Saugeen Shores, Ontario
This beautifully updated 4-bedroom, 2-bathroom home offers over 1,600 sq. ft. of stylish, functional living space, including a 400 sq. ft. addition (2020) built on an ICF foundation. Its move-in ready and loaded with upgrades: a new roof, siding, soffits, and fascia (2020), Lennox furnace (2018), ductless A/C with two mini-splits, high-efficiency electric heat pump, gas fireplace, and in-floor radiant heating in both the addition and the detached shop. The spacious primary suite includes a walk-in closet, private 3-piece ensuite, separate entrance, and mudroom ideal for multigenerational living, a home business, or potential rental suite.The fully fenced backyard is ready for entertaining and relaxation, featuring a large deck (2020), a powered garden shed, gas BBQ hookup, and space for a pool, rink, or your dream outdoor retreat. The standout 18' x 32' heated and insulated workshop includes a 10' x 12' overhead door, loft, office, and a bonus room perfect for conversion to a studio or accessory apartment. Located just steps from the scenic rail trail and Lamont Sports Park, this R2-zoned property offers rare versatility for families, hobbyists, or investors. Dont miss this opportunity homes like this dont come along often! (id:37788)
Wilfred Mcintee & Co Limited
135 Longpoint Road
Collingwood, Ontario
Welcome to 135 Longpoint Road! This beautifully curated contemporary property offers the perfect combination of privacy and updated comfort. With gorgeous living spaces, a new kitchen, and new bathrooms, designer window coverings, this 3-bedroom, 2-bathroom home is available to be purchased furnished, allowing you to move in immediately. Situated on a 0.45-acre lot, this incredibly private home has a gorgeous backyard oasis with a new deck and outdoor shed. It's a short walk to the beach and moments away from golf, skiing, shopping, and dining making it the perfect home for both recreation and full time living! (id:37788)
Royal LePage Locations North
452 Broderick Street
Tay (Port Mcnicoll), Ontario
Welcome to 452 Broderick St. This beautifully updated home features an open-concept living area, a fully renovated kitchen and bathrooms, brand-new appliances, new flooring throughout, and fresh paint. Offering three bedrooms plus a versatile room ideal for a home office or gym, there's also an additional space on the upper level perfect for reading or relaxing. Enjoy sunrise views from the large deck or from your spacious primary bedroom. The home is complete with updated windows and doors, a 1-car attached garage and a well-treed backyard that offers privacy and space to unwind. Located on a quiet street in Port McNicoll, this property offers easy access to a large waterfront park and is just steps from the Trans Canada Walking Trail blending comfort, functionality, and lifestyle. Book your showing today! (id:37788)
Keller Williams Experience Realty
60 52nd Street S
Wasaga Beach, Ontario
Charming Custom Built Bungalow Just Blocks from the Beach! Prime Location with Rental Suite Potential! Welcome to this beautifully finished 1,345 sq.ft. bungalow, built by local renowned builders VanderMeer Homes! Ideally located just a few blocks from the beach, a major superstore, and with a full athletic track right across the street, perfect for those who love a healthy, active lifestyle. This home offers the ideal blend of comfort, convenience, and future potential. Step inside to a bright and open main floor featuring 9 ft ceilings and a thoughtfully designed layout. The heart of the home includes three spacious bedrooms, including a primary suite with its own ensuite bath and a generous walk-in closet. A convenient mudroom and main-floor laundry add to the practical functionality of this home, making day-to-day living a breeze. The lower level remains unfinished, providing a blank canvas to truly make it your own. With plenty of space for a large rec room, additional bedroom, and ample storage, the basement also includes a separate entrance and is already roughed-in for a separate suite. Whether you're looking to create an income-generating one-bedroom suite or an extended living space for family and guests, the possibilities are there. Enjoy outdoor living with a covered front porch and a spacious 22' x 10' rear deck, ideal for morning coffee or entertaining on warm evenings. Built with quality in mind, the home includes stone accents, central A/C for year-round comfort, and modern finishes throughout. With its incredible location, walkable amenities, and bonus suite potential, this property is perfect for families, downsizers, or investors. Property taxes have not yet been assessed and are currently based on vacant land status. Don't miss your chance to own in this vibrant, fast-growing community. Don't miss out! Come live the 4-season lifestyle to it's fullest at 60 52nd St S in Wasaga Beach!! Appliances included, fully fenced and driveway paved 1 coat. (id:37788)
Royal LePage Locations North
64 52nd Street S
Wasaga Beach, Ontario
Brand New Bungalow by VanderMeer Homes Move-In Ready! Quality custom build! Welcome to your dream home in one of Wasaga Beach's most desirable locations on the west end! Built by locally renowned builder VanderMeer Homes, this brand new, fully warrantied bungalow blends modern design with practical living, just minutes from all the best amenities. Perfectly positioned across from a public athletic track and only a 5-minute bike ride to Beach Area 6, the longest freshwater beach in the world is practically at your doorstep. You'll also enjoy the convenience of being near the local superstore, walking trails, and just a short drive to Collingwood and Blue Mountain. This 1,357 sq ft home is thoughtfully laid out with a bright, open-concept floor plan that allows the natural sunlight to pour in through the all the windows. 1 floor living at it's finest! The main level features 2 spacious bedrooms, including a primary suite with ensuite bath and walk-in closet, plus an additional office/den, perfect for working from home. A well-appointed mudroom and laundry area offer everyday convenience right off the attached 2 car garage. The unfinished basement with separate entrance offers incredible potential for future expansion; imagine two more bedrooms, a large recreation room, and plenty of storage space to suit your needs. Whether you're downsizing, buying your first home, or looking for a vacation property, this home adapts to your lifestyle. Enjoy a fully fenced yard, new stainless steel appliances included, and peace of mind with Tarion Warranty coverage. Property taxes not yet assessed; currently assessed as vacant land. This is your opportunity to own a high-quality, low-maintenance home in a prime beachside community. Don't miss it! Come live the 4-season lifestyle to it's fullest at 64 52nd St S in Wasaga Beach!! Appliances included, fully fenced and driveway paved 1 coat. (id:37788)
Royal LePage Locations North
280 Thaler Avenue Unit# 9
Kitchener, Ontario
Welcome to 280 Thaler Avenue, Unit 9, a beautifully renovated 3-bedroom, 2-bathroom townhome in a prime Kitchener location! Step inside to discover a bright and modern interior featuring new floors, fresh paint, and upgraded windows that fill the space with natural light. The main level boasts of a spacious living room with a large new window and pot lights, offering a warm and inviting atmosphere. The eat-in kitchen with new stainless steel appliances, updated white cabinetry, quartz countertops, and sleek pot light is sure to impress and is perfect for both everyday living and entertaining. Upstairs, you'll find three generous-sized bedrooms, all finished with new flooring, pot lights, along with a stylish 4-piece bathroom. The finished basement offers added versatility with a cozy recreation room, an additional bathroom and new laundry appliances , ideal for a home office, playroom, or guest suite. Other major amenities include a furnace and A/C unit, ensuring year-round comfort. Located in a family-friendly neighbourhood close to schools (especially an upcoming Catholic school) shopping, public transit, and highway access, this move-in-ready home is perfect for first-time buyers, downsizers, or investors alike. (id:37788)
Exp Realty
172 Elgin Crescent
Waterloo, Ontario
Licensed Dwelling with Walkout Basement in Prime Waterloo Location – A Turnkey Investment Opportunity! 3 bedrooms up and 2 in the lower unit . 3 bedroom unit will be vacant August 31th . Outstanding opportunity to own a licensed 2-unit brick bungalow with a loft and walkout basement, ideally located just steps to Uptown Waterloo, WLU, University of Waterloo, Conestoga College, shopping, and the LRT. This versatile property is perfect for investors, multigenerational living, or parents seeking housing for university students. The main level features a bright, functional layout with two bedrooms plus a loft bedroom, an eat-in kitchen with updated counter and faucet (2022), living room, and a 3-piece bathroom. An enclosed front porch and side entry offer practical access and added charm. The fully finished lower level—renovated in 2017—includes large windows, a separate entrance, a generous family room with walkout to a covered patio, two bedroom, a 4-piece bathroom, and a stylish second kitchen. The basement also houses a large utility room and laundry (2020 full-size stackables), cold cellar, and plenty of storage. This home has been thoughtfully maintained and upgraded, including: 50-year steel roof, New furnace (2022) New main floor fridge (2024) Vinyl plank flooring (2019) Updated basement windows (2018/2019) New water softener (2019) Eavestroughs and garage door (2020) Custom window blinds in basement (2022) The deep, fully fenced backyard features a 9' x 12' shed, ideal for extra storage or future creative use. Hardwood floors in the main floor bedrooms , Vinyl plank in the living room and hallway . With a valid Waterloo rental license, this property is move-in or rent-out ready, offering excellent income potential in a sought-after location. Whether you're an investor looking for solid returns, or a buyer seeking flexible living with mortgage-helper potential, this one checks all the boxes. (id:37788)
RE/MAX Solid Gold Realty (Ii) Ltd.

