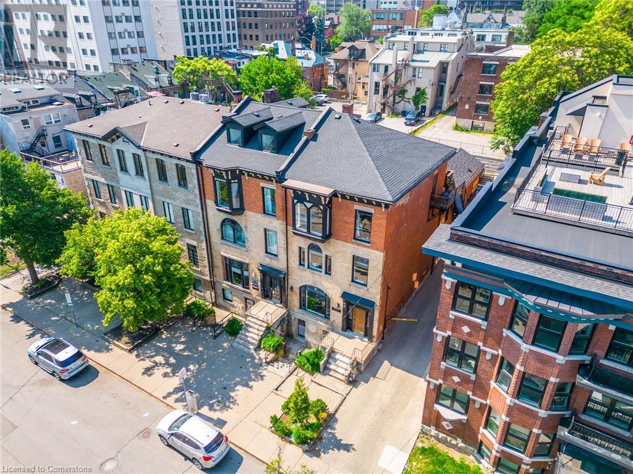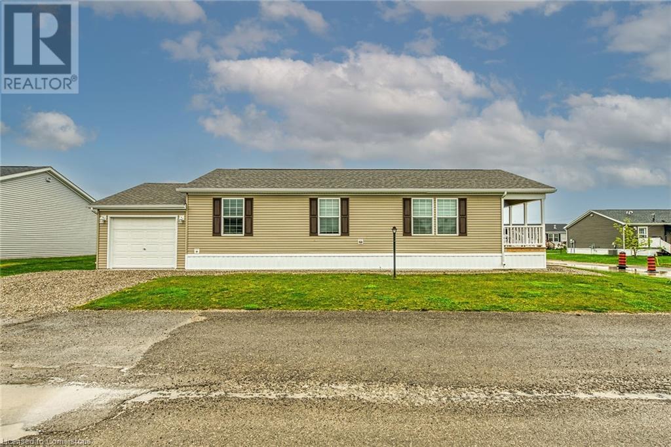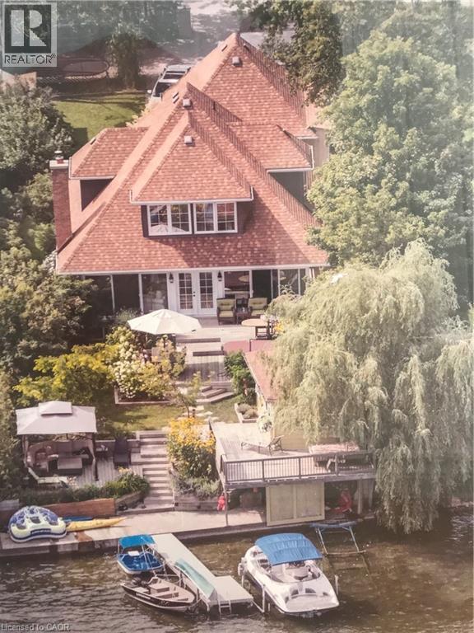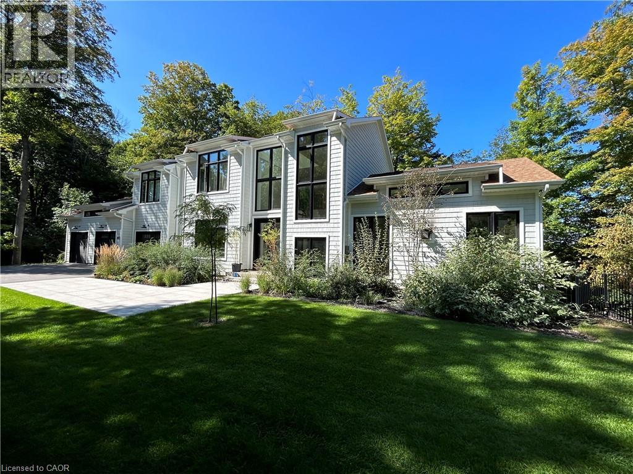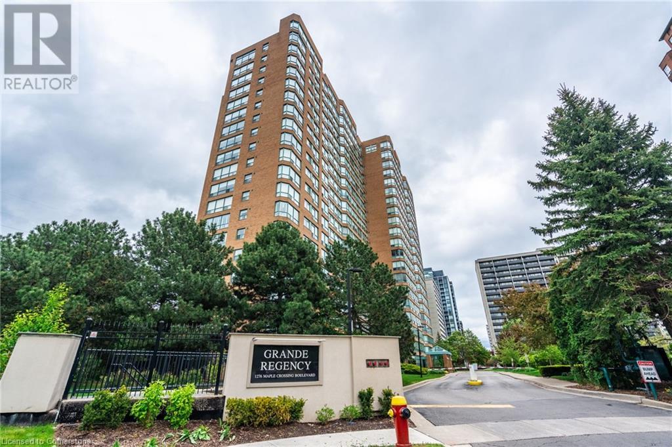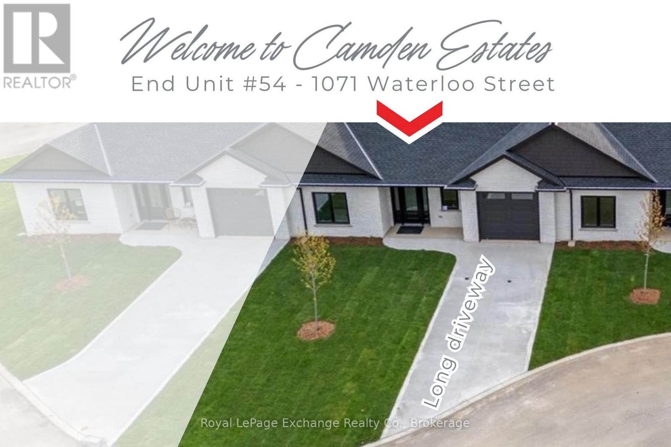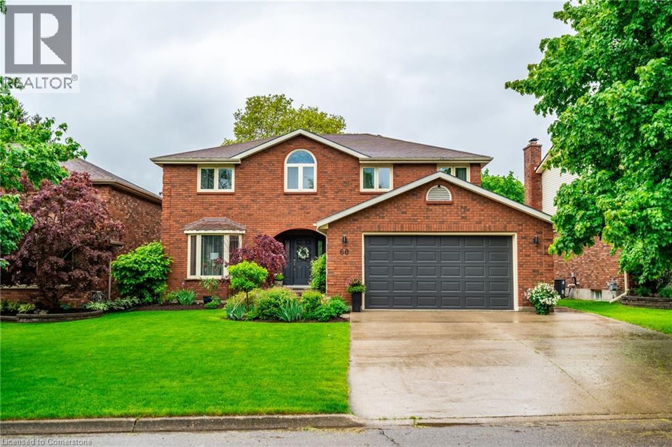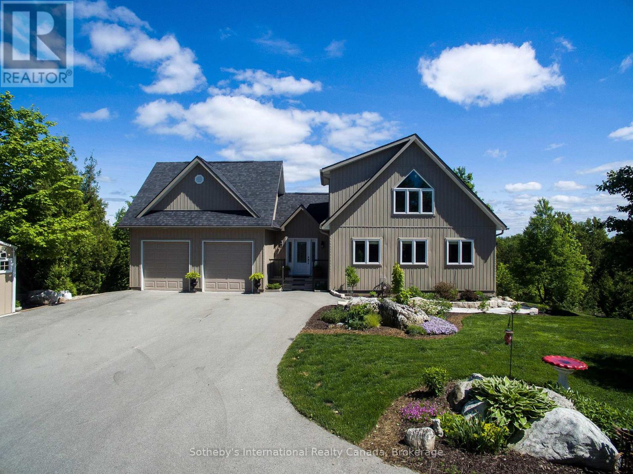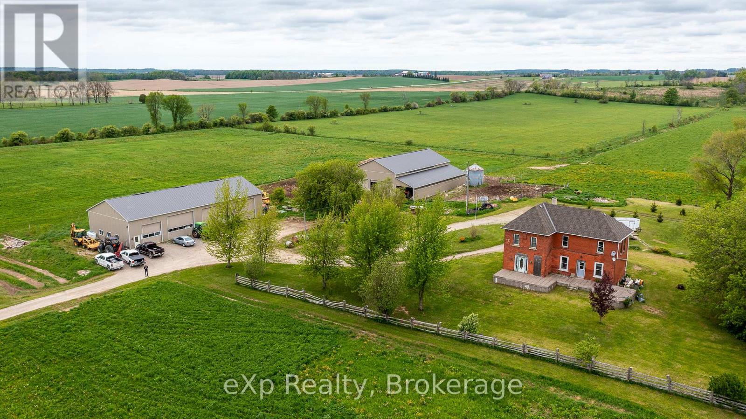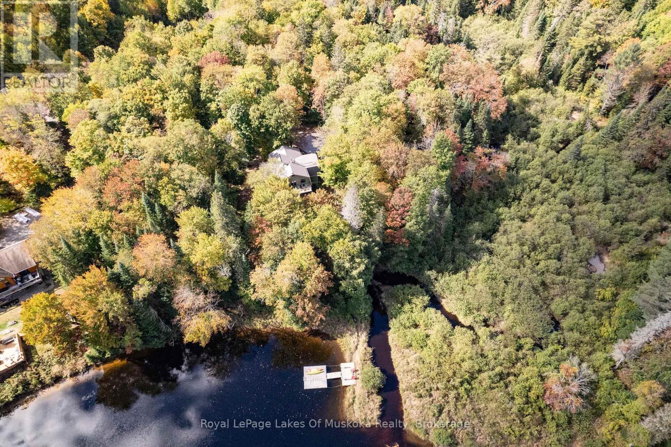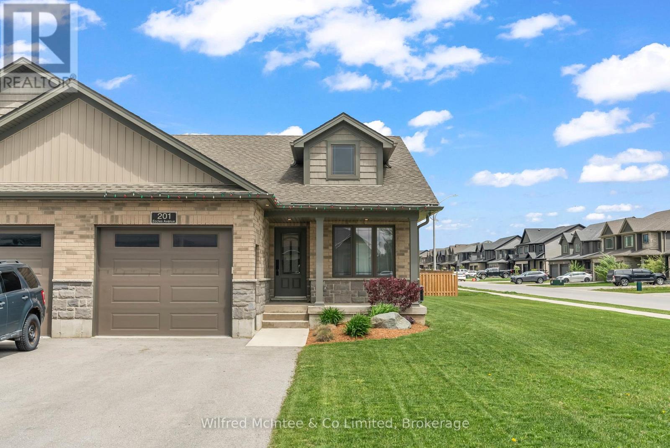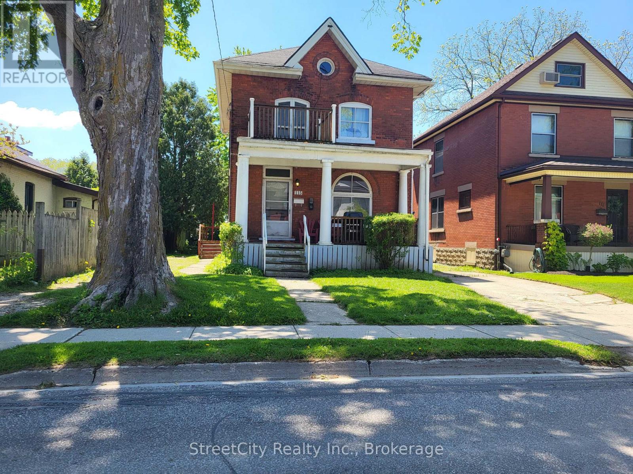56 Blair Point Road
Seguin, Ontario
Welcome to your next retreat on the shores of Little Lake Joseph! This beautiful 2205 sq ft. cottage offers ample space and comfort for up to 10 guests, with 4 bedrooms, 3 bathrooms, and expansive living and kitchen areas. All linens and towels are provided for your convenience. Prepare delicious meals in the fully equipped kitchen, featuring a dishwasher, microwave, toaster, kettle, coffee makers, blender, and water cooler. Start your day with a cup of coffee in the window-enclosed Muskoka room, or take it down to the dock and enjoy waterfront views. Stay connected with Wi-Fi and excellent cell service, or unplug and unwind with a selection of board games, cards, books, or movies using the DVD or VCR player. Outdoor adventurers will delight in the array of activities available, including kayaking, stand-up paddle boarding, lawn games, and lily pad float. After a day of adventure, soothe tired muscles in the hot tub and watch as the loons or otters swim by! With a marina nearby and a public boat launch on the lake, you can easily explore Little Lake Joe by watercraft or enjoy hiking and biking in the surrounding area. Available at a rate of $65,000/monthly in peak-season. Shoulder season rates negotiable. (id:37788)
Cottage Vacations Real Estate Brokerage Inc.
5206 County Rd 9 Road
Clearview (New Lowell), Ontario
Prime Commercial Opportunity in the Heart of New Lowell! Discover the perfect location for your business with this exceptional commercial property in the bustling heart of New Lowell. Boasting Commercial (C1) Zoning, this versatile space offers endless possibilities for a variety of businesses.Recently renovated, the property features a modern showroom, three private offices, two washrooms, and a garage with ample storage, ideal for retail, professional services, or trade businesses. Currently tenanted by a contractor on a month to month basis, this space is ready to accommodate your vision. With highway access, ample parking, and prime exposure, this is a tremendous opportunity to establish or expand your business in a high-demand location. Don't miss out! Schedule a viewing today! (id:37788)
Royal LePage Locations North
89 Elgin Street N Unit# B
Cambridge, Ontario
Great Curb Appeal - Bottom Unit of a Well-Maintained Bungalow - 2 Bedroom + Den - Separate Entrance - Fully Finished - 2 Car Parking - Big Lot - All Brick Exterior - In-Suite Laundry Included - All Appliances Provided - Pet Friendly - Great Location - Quiet Neighbourhood - Ideal for Small Families or Working Professionals - Move-In Ready - Long-Term Tenants Preferred (id:37788)
RE/MAX Real Estate Centre Inc. Brokerage-3
259 Western Avenue
Delhi, Ontario
Welcome to the historic Quance House—one of Delhi’s most cherished heritage homes, built in 1896 and steeped in local history. Once home to the Quance family, owners of one of the last operating mills in Norfolk County along Big Creek, this grand 2.5-storey brick residence offers timeless character blended with thoughtful updates. Situated on a spacious half-acre lot that corners two streets, this stately home features 4 bedrooms plus a main floor office, 2 beautifully updated bathrooms, main floor laundry, and an updated kitchen. Inside, you’ll find soaring tin ceilings, refinished hardwood floors, a formal dining room, and a generous living room adorned with original trim and architectural detail. Additional highlights include updated windows, a durable steel roof, and a detached double car garage with an attached heated man cave—perfect for hobbies or entertaining. The large backyard offers space to relax or potentially sever a lot for future development. Ideally located near Quance Park, with scenic trails and Big Creek just steps away, this is a rare opportunity to own a piece of Norfolk County’s living history. (id:37788)
RE/MAX Erie Shores Realty Inc. Brokerage
3 Brock Street
Kitchener, Ontario
Clean 1 bed 1 bath lower level unit with in-suite laundry and 1 parking space included! Amazing location walking distance to all amenities including Victoria Park, Iron Horse Trail, grocery stores, restaurants and downtown Kitchener. Well maintained property offers comfort and convenience. Tenant pays hydro, extra parking and storage space may be available. (id:37788)
Flux Realty
72 Victoria Street S Unit# 300-16
Kitchener, Ontario
DISCOVER YOUR NEXT BUSINESS EDGE AT THIS PRIME OFFICE LOCATION ; WITH FULLY FURNISHED AND SERVICED PRIVATE SPACES, OFFERING SEAMLESS ACCESSIBILITY FROM MAJOR HIGHWAY AND TRANSIT OPTIONS INCLUDING (LRT AND BUS ROUTES). NESTLED IN DOWNTOWN KITCHENER WITH OTHER CORPORATE ENTITIES LIKE GOOGLE WITHIN WALKING DISTANCE. THE BUILDING INTERIOR FEATURES MODERN LOFT STYLE CEILINGS WITH POST AND BEAM ARCHITECTURE, FLEXIBLE OFFICE SIZES DESIGNED FOR PRODUCTIVITY, WITH HIGH END FURNISHINGS AND 24/7 ACCESS. TAILORED MEMBERSHIP OPTIONS CATER TO EVERY BUDGET. NETWORK WITH LIKE MINDED PROFESSIONALS AND ENJOY A WORKSPACE FULLY EQUIPPED TO MEET ALL YOUR BUSINESS NEEDS. OFFERING BUDGET FRIENDLY OPTIONS IDEAL FOR SOLO ENTREPRENEURS TO SMALL TEAMS, WITH PRIVATE AND SPACIOUS OFFICE SPACES FOR UP TO 10 PEOPLE. FULLY SERVED EXECUTIVE OFFICES. MAIL SERVICES AND DOOR SIGNAGE, DEDICATED PHONE LINES, ANSWERING SERVICE AND PRINTING SERVICE AT AN ADDITIONAL COST. (id:37788)
Homelife Power Realty Inc.
628 Wild Ginger Avenue
Waterloo, Ontario
Welcome to this spacious and well-maintained 3+2 bedroom, 3.5-bath townhouse located in the heart of the highly desirable Laurel Creek neighborhood—a vibrant, family-friendly community known for its top-ranked schools and exceptional amenities. Perfectly situated just steps from Abraham Erb Public School and Laurel Heights Secondary School, this home also offers convenient access to shopping, public transit, and local amenities. The #13 bus stops right at your doorstep, providing a direct route to the University of Waterloo—ideal for students or faculty. Within minutes, you’ll find the public library, YMCA, fitness centers, and other community hubs. Outdoor enthusiasts will love being just 10 minutes away from a scenic conservation area, perfect for hiking and nature walks. The main floor features a bright, open-concept layout that’s ideal for both everyday living and entertaining. Upstairs, you'll find three generously sized bedrooms, while the fully finished basement offers two additional rooms and 3pc bathroom, offering private space for teens or young adults—perfect for studying, gaming, or having their own retreat. It’s an excellent setup for families with growing kids who need a bit more independence and privacy. (id:37788)
Royal LePage Peaceland Realty
2135 Strasburg Road Unit# 22
Kitchener, Ontario
Welcome to Brigadoon B - a stunning 1-bedroom/studio, 1-bathroom lower level unit in a stacked townhome-style condo, perfectly blending urban convenience with natural tranquility. Tucked into the serene Brigadoon Woods, this thoughtfully designed home offers a spacious open-concept layout ideal for both relaxing and entertaining. The patio extends your living space outdoors, offering a peaceful retreat surrounded by mature trees and greenery. Enjoy the best of both worlds — nature at your doorstep and all amenities within easy reach. Located close to top-rated schools, shopping, dining, and with quick access to major highways, this home offers exceptional lifestyle and value. Whether you're a first-time buyer, downsizer, or investor, this beautifully maintained condo is a rare opportunity in a sought-after community. Don't miss it! PLEASE VISIT - (((Sales Centre is located at 35 Trillium Drive, Unit 1 in Huron Creek Developments building - lower level ))) (id:37788)
Royal LePage Wolle Realty
716 The West Mall Unit# 1109
Etobicoke, Ontario
Looking for a spacious and economical 2 bedroom/2 bathroom condo close to everything! Check this one out! This condo building is well-maintained and is located in a great neighbourhood. This West-facing condo has great sunset and city views (doesn't face the highway!), and is ready for you to just move in. This condo has a great brightly lit open floor plan with a balcony where you can enjoy your morning coffee or just relax with a good book. There is a den off the main living area, which has many possibilities (could be used as a home office/work space or exercise room). Both bedrooms are good-sized. The principal bedroom has a 2-piece ensuite and a walk-in closet, and there is a 2nd 4-piece bathroom for guests conveniently located just across from the second bedroom. The white kitchen and foyer feature tiled floors, while the bedrooms, den, and living areas all have hardwood flooring. All appliances are included. Close to shopping, schools, public transit, and minutes to highway access. Amenities include: Pools, gym, party room, car wash, and underground parking. Condo fees include Heat, A/C hydro and water!! Vacant for quick possession!! (id:37788)
RE/MAX Real Estate Centre Inc. Brokerage-3
72 Victoria Street S Unit# 300-18
Kitchener, Ontario
DISCOVER YOUR NEXT BUSINESS EDGE AT THIS PRIME OFFICE LOCATION ; WITH FULLY FURNISHED AND SERVICED PRIVATE SPACES, OFFERING SEAMLESS ACCESSIBILITY FROM MAJOR HIGHWAY AND TRANSIT OPTIONS INCLUDING (LRT AND BUS ROUTES). NESTLED IN DOWNTOWN KITCHENER WITH OTHER CORPORATE ENTITIES LIKE GOOGLE WITHIN WALKING DISTANCE. THE BUILDING INTERIOR FEATURES MODERN LOFT STYLE CEILINGS WITH POST AND BEAM ARCHITECTURE, FLEXIBLE OFFICE SIZES DESIGNED FOR PRODUCTIVITY, WITH HIGH END FURNISHINGS AND 24/7 ACCESS. TAILORED MEMBERSHIP OPTIONS CATER TO EVERY BUDGET. NETWORK WITH LIKE MINDED PROFESSIONALS AND ENJOY A WORKSPACE FULLY EQUIPPED TO MEET ALL YOUR BUSINESS NEEDS. OFFERING BUDGET FRIENDLY OPTIONS IDEAL FOR SOLO ENTREPRENEURS TO SMALL TEAMS, WITH PRIVATE AND SPACIOUS OFFICE SPACES FOR UP TO 10 PEOPLE. FULLY SERVED EXECUTIVE OFFICES. MAIL SERVICES AND DOOR SIGNAGE, DEDICATED PHONE LINES, ANSWERING SERVICE AND PRINTING SERVICE AT AN ADDITIONAL COST. (id:37788)
Homelife Power Realty Inc.
169 David Street Unit# 3
Kitchener, Ontario
In the heart of Victoria Park, Discover the charm of a freshly updated studio apartment nestled in the tranquil yet vibrant downtown core of Kitchener. This modern, airy space offers the perfect blend of comfort and convenience. Currently Vacant - Pet Friendly (id:37788)
Mcintyre Real Estate Services Inc.
31 Bruce Street
Cambridge, Ontario
Vacant occupancy available! Set your own market rents and discover the charm of this historic stone-built cottage duplex, a unique legal non-conforming property that offers both character and versatility. This exceptional residence features a spacious two-bedroom main unit, perfect for comfortable living, alongside a separate two-bedroom suite with its own private entrance and parking—ideal for rental income or Airbnb opportunities. The property boasts a lovely front porch and ample parking for six or more vehicles, making it perfect for motorized toys or additional rental revenue. The fenced rear yard provides a safe space for pets, while the private covered porch is perfect for outdoor relaxation and barbecues. Located in a vibrant neighborhood close to the Gaslight District, the School of Architecture, and the Cambridge Theatre, this duplex combines historic charm with modern convenience. Enjoy original flooring, a cozy gas fireplace, and updated eaves throughout the property. Each unit features individual laundry facilities, ensuring privacy and convenience for all residents. The large primary bedroom in the main unit offers a serene retreat, while the secondary suite boasts an updated kitchen and appliances, making it a comfortable living space for guests or tenants. With one unit currently occupied, this property is easy to show, allowing you to set your own market rent for the other unit. Don’t miss this opportunity to own a piece of history while enjoying the benefits of modern living in a trendy area with excellent public transit and school amenities. Schedule your viewing today! (id:37788)
Trilliumwest Real Estate Brokerage
686 King Street E
Kitchener, Ontario
LOCATION IS EVERYTHING! Excellent investment opportunity in a prime central location on King Street East in Downtown Kitchener. This fully leased (all leases month to month), mixed-use property features a high-visibility commercial frontage currently occupied by a barbershop, plus four well-maintained residential units. The site includes 11 parking spaces. Zoned MU-2 (Mixed Use), the property allows for a wide range of commercial and residential uses and strong potential for urban redevelopment. 2024 hydro: $2718.22 2024 Water and Gas: $4002.30 Repairs and Maintenance 2024: $4297.63 (id:37788)
RE/MAX Solid Gold Realty (Ii) Ltd.
387 Countess Street S
Durham, Ontario
This beautifully reimagined bungalow in the heart of Durham offers nearly 2000 sq ft of living space, a rare combination of quality upgrades, functional layout, and built-in flexibility for multi-generational living or added income. Whether you're looking to supplement your mortgage or create space for extended family, the separate-entry walk-up basement complete with its own full bathroom and bedroom delivers on value and versatility. Inside, the home has been fully renovated with updated plumbing, electrical, and stylish, low-maintenance finishes throughout. The main floor features two generously sized bedrooms, including a primary suite with a large walk-in closet an unexpected luxury that elevates everyday living. The open-concept living and dining space is filled with natural light and designed to make the most of every square foot. Step outside to a deep, private backyard perfect for relaxing, entertaining, or simply enjoying the outdoors. A spacious deck extends your living space, while the new concrete driveway accommodates up to three vehicles with ease. Set on a quiet street in a welcoming, well-established neighborhood, this home is just minutes from schools, parks, shops, and everyday essentials. Whether you're a first-time buyer, investor, or someone looking for a turn-key home with future potential, 387 Countess Street South offers a smart, stylish move in one of Durhams most desirable pockets. Book your private showing today and discover the comfort, flexibility, and peace of mind that only a fully renovated, potential income-ready home can provide. (id:37788)
Real Broker Ontario Ltd.
361 Quarter Town Line Unit# 905
Tillsonburg, Ontario
Attention Investors! Step into a world of elegance and sustainability at Tillsonburg’s first and only Net Zero ready development—a sanctuary where modern luxury and eco-friendly living intertwine. This enchanting home features three inviting bedrooms and 2.5 exquisitely designed baths, all nestled within an open-concept layout that beckons you to host intimate gatherings or enjoy peaceful moments with loved ones. As you wander through the space, allow the soft glow of natural light to wrap around you, streaming in through large windows that frame delightful views of the outside world. The custom designer kitchen is a dream come true, showcasing a generous island adorned with stunning quartz countertops that inspire culinary creativity. Imagine sharing laughter and stories as you cook together, surrounded by the allure of top-of-the-line stainless steel appliances that promise to elevate every meal. Step outside to your private walk-out terrace balcony, a perfect haven for sipping wine under the stars or enjoying morning coffee while the sun kisses the horizon. Retreat to the master suite, your personal oasis, complete with an ensuite bath and a spacious walk-in closet, where you can indulge in the simple pleasures of life. A convenient laundry space on this level adds to the effortless charm of this home. Available for immediate occupancy, this exquisite residence is nestled near parks and schools, offering a nurturing environment for professionals, families and outdoor lovers alike 360 West—where your dreams of a luxurious, sustainable lifestyle come to life. (id:37788)
RE/MAX Real Estate Centre Inc.
572 Falconridge Crescent
Kitchener, Ontario
Rare opportunity to view this custom-built home by Krepstakies Construction. Sitting on a 70 foot wide lot and backing onto Kiwanis Park greenspace/parkland, it has never been offered for sale until now. The thoughtful and functional layout offers spacious rooms throughout. A welcoming front foyer with soaring two-storey height provides a grand feel along with the rich cherry hardwood that runs through the entrance and hallway, formal dining room and upstairs hallway. Chervin custom cabinetry in the kitchen, living room built-ins, bathrooms, laundry room, and downstairs wet bar. Ceramic tile in the kitchen, laundry room and mudroom. Walkout from the kitchen to the covered porch provides ease for use of BBQ (gas hook-up). Exit from the laundry room to back patio. Mudroom entrance from the oversized garage where storage is abundant (extra wide plus extra deep on one side AND pull down ladder for walk-up to useful attic storage). Upstairs you'll find four spacious bedrooms, with the primary suite offering a large walk-in closet and beautiful ensuite. The basement has been professionally finished and could provide excellent space for an in-law suite, with kitchenette/wet bar, bedroom, rec room and exercise space. The backyard is peaceful and quiet with no rear neighbours, and a view of mature trees and lovely gardens. Amazing location - enjoy nature with the expansive Kiwanis Park, Walter Bean Trail, Grand River all close by. Quick drive to RIM park, the expressway access, Conestoga Mall, grocery stores, coffee shops, restaurants. (id:37788)
RE/MAX Twin City Realty Inc.
686 King Street E
Kitchener, Ontario
PRIME DOWNTOWN KITCHENER INVESTMENT OPPORTUNITY! Location truly is everything - AND THIS PROPERTY DELIVERS!! Situated on high-traffic King Street East in the heart of Downtown Kitchener, this fully-leased mixed used building building offers exceptional visibility and versatility. The commercial space, currently home to a busy barbershop, is complemented by four well-maintained residential units, all on month-to-month leases. With 11 on-site parking spaces and MU-2 zoning, the property supports a variety of commercial and residential uses, making it ideal for both income generation and future urban redevelopment. Please note: business is not included in the sale — land and building only. 2024 Hydro: $2718.22 2024 Water and Gas: $4002.30 2024 Repairs and Maintenance: $4297.63 (id:37788)
RE/MAX Solid Gold Realty (Ii) Ltd.
144 Yonge Street S
Arran-Elderslie, Ontario
This is MORE than A home! It's actually 2 homes in one! This immaculate property combines both historic character along with modern updates. Main house was built in 1895. Providing 10' ceilings, original wood details, 3 bedrooms and 2 bathrooms. Along with modern updates, including all new floor, windows (2016), Bathrooms fully renovated, exterior walls have been insulated and drywalled. Heated with 2 natural gas forced air systems, one for each home. You'll love the extra legal bungalow loft. Built in 2013 along with the oversized double car garage. Opportunities are endless for this space! Extended family, at home business, growing children or aging parents. As you explore the property it is evident these owners have maintained this home with pride over the 2 decades of ownership. It's now time for a new family to call home! Located right downtown, you're just steps from the new splash pad, arena, and ball diamond.Tara is a safe, friendly community perfect for families and easy access to school and all amenities. Don't miss your chance to own this unique property. Book your tour today! (id:37788)
Royal LePage Exchange Realty Co.
72 Victoria Street S Unit# 300-22
Kitchener, Ontario
DISCOVER YOUR NEXT BUSINESS EDGE AT THIS PRIME OFFICE LOCATION ; WITH FULLY FURNISHED AND SERVICED PRIVATE SPACES, OFFERING SEAMLESS ACCESSIBILITY FROM MAJOR HIGHWAY AND TRANSIT OPTIONS INCLUDING (LRT AND BUS ROUTES). NESTLED IN DOWNTOWN KITCHENER WITH OTHER CORPORATE ENTITIES LIKE GOOGLE WITHIN WALKING DISTANCE. THE BUILDING INTERIOR FEATURES MODERN LOFT STYLE CEILINGS WITH POST AND BEAM ARCHITECTURE, FLEXIBLE OFFICE SIZES DESIGNED FOR PRODUCTIVITY, WITH HIGH END FURNISHINGS AND 24/7 ACCESS. TAILORED MEMBERSHIP OPTIONS CATER TO EVERY BUDGET. NETWORK WITH LIKE MINDED PROFESSIONALS AND ENJOY A WORKSPACE FULLY EQUIPPED TO MEET ALL YOUR BUSINESS NEEDS. OFFERING BUDGET FRIENDLY OPTIONS IDEAL FOR SOLO ENTREPRENEURS TO SMALL TEAMS, WITH PRIVATE AND SPACIOUS OFFICE SPACES FOR UP TO 10 PEOPLE. FULLY SERVED EXECUTIVE OFFICES. MAIL SERVICES AND DOOR SIGNAGE, DEDICATED PHONE LINES, ANSWERING SERVICE AND PRINTING SERVICE AT AN ADDITIONAL COST (id:37788)
Homelife Power Realty Inc.
54 Benton Street
Kitchener, Ontario
Unique Leasing Opportunity at Historic St. Matthews Church – Multiple Spaces Available Discover a rare leasing opportunity at St. Matthews Lutheran Church, a beloved and historic community hub located in the heart of Kitchener-Waterloo. This architecturally significant building offers a range of dedicated and shared spaces ideally suited for charitable organizations, faith-based groups, non-profits, and community-focused initiatives. Select spaces may also be available to professional or creative users whose values align with the mission of St. Matthews. St. Matthews is deeply committed to supporting worship, outreach, and community service, and seeks tenants who will contribute to the vibrant spirit of inclusion, compassion, and social impact that defines this active congregation. Whether you're looking for a quiet chapel for reflection, offices for administration, meeting rooms for programming, or gathering space for events or rehearsals, there's a flexible leasing option to meet your needs. Features: A variety of leasable areas including private offices, meeting rooms, and multipurpose halls Flexible terms with options for dedicated or shared use Access to kitchen and washroom facilities (select spaces) High ceilings, natural light, and heritage character throughout Convenient downtown location with public transit access and nearby amenities A welcoming and collaborative community of tenants and church members Join a building where your work can thrive in a setting grounded in values of hope, service, and community. For more about the mission and spirit of St. Matthews, visit stmattskw.com. Contact us today to learn more about available units and schedule a tour. (id:37788)
Red And White Realty Inc.
31 Bruce Street
Cambridge, Ontario
Vacant occupancy available ! Set your own market rents and discover the charm of this historic stone-built cottage duplex, a unique legal non-conforming property that offers both character and versatility. This exceptional residence features a spacious two-bedroom main unit, perfect for comfortable living, alongside a separate two-bedroom suite with its own private entrance and parking—ideal for rental income or Airbnb opportunities. The property boasts a lovely front porch and ample parking for six or more vehicles, making it perfect for motorized toys or additional rental revenue. The fenced rear yard provides a safe space for pets, while the private covered porch is perfect for outdoor relaxation and barbecues. Located in a vibrant neighborhood close to the Gaslight District, the School of Architecture, and the Cambridge Theatre, this duplex combines historic charm with modern convenience. Enjoy original flooring, a cozy gas fireplace, and updated eaves throughout the property. Each unit features individual laundry facilities, ensuring privacy and convenience for all residents. The large primary bedroom in the main unit offers a serene retreat, while the secondary suite boasts an updated kitchen and appliances, making it a comfortable living space for guests or tenants. With one unit currently occupied, this property is easy to show, allowing you to set your own market rent for the other unit. Don’t miss this opportunity to own a piece of history while enjoying the benefits of modern living in a trendy area with excellent public transit and school amenities. Schedule your viewing today! (id:37788)
Trilliumwest Real Estate Brokerage
606 Rustic Drive
Waterloo, Ontario
Welcome to a custom built beautifully landscaped and well maintained bungalow located on a quiet street in the sought after neighborhood of Colonial Acres. Two plus bedrooms (two on main level and one extra in basement). The main floor is carpet free and also has main floor laundry. The home has three full bathrooms, a main floor ensuite with walk in shower, additional main floor with freestanding soaking tub and a full bathroom in basement with walk in shower. All bathrooms have been recently renovated. The fully finished lower level includes an egress window as well as a brick wall feature which could easily house a woodburning stove. Many updates throughout the home. Kitchen boasts granite counter tops and gas range. Walk out brand new slider doors to a covered deck. Includes a small cool off pool and seating areas. At ground level, there is a stamped concrete patio and a running waterfall water feature. The backyard is fully fenced and is very private and tranquil. There is a double car garage with man door into laundry room and parking for 6 cars. (id:37788)
RE/MAX Solid Gold Realty (Ii) Ltd.
186 Jacob Street E
Tavistock, Ontario
This modern and extensively upgraded four-bedroom home in Tavistock combines style, comfort, and functionality. Inside, the main floor boasts 9-foot ceilings, an open concept living area with upgraded kitchen featuring quartz countertops and a large pantry. Upstairs, you'll find 8-foot ceilings, spacious bedrooms, and a luxurious ensuite featuring a standalone tub and shower. The basement offers excellent potential with a 3-piece bathroom rough-in and wet bar rough-in. Outside, enjoy a 280 sq. ft. patio with a retractable privacy barrier and a 20’ x 4’ raised veggie garden on the sun-soaked south-facing side. The workshop-ready garage features upgraded outlets, a 240V 30A outlet, a workbench and tons or storage. Additional highlights include a smart Ecobee Premium thermostat, Google Nest Hello doorbell camera and a 3-stage whole home water filtration system, ensuring convenience and modern comfort. Nestled in a friendly and welcoming neighborhood, this home is surrounded by a charming small-town atmosphere, perfect for families and those seeking a peaceful retreat. Enjoy nearby parks, local amenities, and a strong sense of community, all while being within easy reach of nearby urban centers. (id:37788)
The Agency
16 Mitchell Street
St. Catharines, Ontario
This strategically located 4.05-acre parcel presents an exceptional opportunity for builders, developers, and investors seeking high-density residential development in St. Catharines thriving market. The site offers flexible development potential including 90+ traditional townhomes or 136 stacked townhomes, or up to 300 apartment units - with servicing capacity already confirmed for maximum density. The land's current per-door cost sits significantly below market value, creating immediate equity potential. Situated just 5 minutes from QEW access, the property provides quick connectivity to Toronto and the world-renowned Niagara Falls, while benefiting from St. Catharines; 12% population growth since 2020 and sub-2% rental vacancy rates. With pre-consultation already underway with city planners and multiple exit strategies available - from build-to-sell to land banking (8-12% annual appreciation) - this offering represents a rare chance to secure high-density land at a basis well below cost in one of Niagara's most dynamic urban nodes. (id:37788)
RE/MAX Real Estate Centre Inc.
RE/MAX Real Estate Centre Inc. Brokerage-3
399 Queen Street S Unit# 211
Kitchener, Ontario
Welcome to Suite 211 at 399 Queen Street South! Discover Kitchener's best-kept secret! Barra on Queen sits on the historic site of the former Barra Castle, in the heart of downtown Kitchener. This stunning 2-bed, 2-bath suite offers an urban lifestyle steps from Victoria Park, DTK, & the LRT. #7 CARPET-FREE SUITE - The bright & airy suite delights with its high ceilings, chic laminate & tile flooring, and abundant large windows that fill the space with natural light. The cozy living room is perfect for relaxing with a book or movie, and is spacious enough to accommodate an at-home office or a small dinette. Plus, it offers a walkout to the balcony, making indoor-outdoor living a breeze! #6 BEAUTIFUL BALCONY - Soak up the sun on the bright balcony, the perfect place for a morning coffee or evening nightcap. #5 THE KITCHEN - The kitchen is the heart of the home! Note the two-toned cabinetry, quartz countertops, stainless steel appliances, and a generous 5-seater breakfast bar. #4 BEDROOMS & BATHROOMS - The bright and inviting primary bedroom offers a walk-in closet and a 4-piece ensuite with shower/soaker tub combo. The second bedroom is bathed in natural light and is adjacent to the main 4-piece bathroom, which also offers a shower/soaker tub combo. #3 IN-SUITE LAUNDRY - This convenience will make laundry day a breeze!#2 BUILDING AMENITIES - Living at Barra means enjoying a range of exceptional amenities right at your doorstep! Stay fit in the fully-equipped gym, host gatherings in the stylish party room, and enjoy the BBQ/lounge area—all in a pet-friendly environment designed for your lifestyle! #1 CENTRAL LOCATION - Nestled on Queen Street South, this prime location epitomizes the steps to everything lifestyle. Immerse yourself in the vibrant heart of the city with easy access to public transit, including the LRT, the GO station, Victoria Park, shopping centres, mouthwatering restaurants, and a variety of entertainment options. Every outing will be an experience! (id:37788)
RE/MAX Twin City Realty Inc.
21 Bold Street Unit# Main
Hamilton, Ontario
Welcome to 21 Bold Street! Historic stone row end-unit commercial property rarely offered in the highly sought after Durand neighbourhood. This mixed use gem features 1600 square feet of floor space. The main floor offers plenty of natural light with 1 boardroom, 2 washrooms, 1 kitchen, 4 offices. Features parking for 2 in rear with laneway access off Bold Street. Lease is fully gross inclusive of utilities and parking! (id:37788)
Revel Realty Inc.
2 Driftwood Crescent
Nanticoke, Ontario
Envision a secure, relaxed Lake Erie life-style at Selkirk’s Shelter Cove Community (under new ownership - Sandusk Creek Properties Inc) bordering the banks of Erie’s Golden South Coast - 45-55 minute commute to Hamilton, Brantford & Hwy 403 - 20 mins east of Port Dover’s popular amenities that inc live theatre & renowned beach front- minutes to Selkirk. Definitely not your average home - this beautiful 2022 “Edgewater” model boasts 1,333sf of beautifully appointed living area highlighted w/premium luxury vinyl flooring thru-out, dramatic cathedral ceilings & stunning hi-end, hard wired electric fireplace complimented w/chic white shiplap feature mantel wall. Positioned proudly on manicured corner lot enjoying pastoral westerly views of fields & Sandusk Creek incs inviting covered front porch providing entry to gorgeous, nautical inspired, open concept living room/dining room segueing to The Kitchen making the most discerning Chef salivate - sporting stylish white cabinetry, contrast light blue island, quartzite countertops, detailed back-splash, full array of hi-end stainless steel appliances & adjacent dinette features sliding door walk-out to impressive, recently built 34x10 tiered composite deck system-2024 enhanced w/zero maintenance railings - completed w/convenient access to large main floor laundry room & furnace (w/AC) room. Continue down roomy corridor past modern 4pc bath, sizeable guest bedroom - onto elegant primary bedroom enjoying lavish personal 3pc en-suite & amazing sized walk-in closet complete with custom organizers. Private north-wing 3rd bedroom includes direct access to insulated, drywalled, pristine attached garage ftrs pull down latter to attic storage + insulated garage door w/auto-opener. Reasonable monthly land lease fees inc property tax, exterior maintenance, lawn cutting, snow removal, use of club house/pool & boat dockage (requires slip application for extra fee). IT'S HERE - Worry-Free, Affordable, One-Level Life-Style has ARRIVED! (id:37788)
RE/MAX Escarpment Realty Inc.
2848 King Street Unit# 5
Jordan Station, Ontario
Welcome to maintenance-free living in the heart of wine country! Nestled in a private community in picturesque Jordan Village—just moments from the QEW and surrounded by many acclaimed wineries —this elegant 1,284 sq. ft. bungalow offers luxury, comfort, and style in one seamless package. From the moment you arrive, the home’s curb appeal stands out with an interlock driveway, modern exterior design, and a striking front door with a retractable screen. Step inside to discover a thoughtfully designed open-concept layout, perfect for one-floor living. The living room impresses with soaring 12-foot ceilings and a stunning gas fireplace that creates a warm, inviting ambiance. The chef-inspired kitchen is a true showstopper, featuring an oversized island with quartz countertops, an undermount sink, under-cabinet lighting, a built-in wine rack, and premium black stainless steel appliances. Retreat to the spacious primary suite, complete with a large walk-in closet and a spa-like ensuite bathroom, where you can unwind in the luxurious soaker tub after a long day. Downstairs, you'll find an unfinished basement (with a roughed in bathroom!) offering over 1,200 square feet of endless potential to finish to your needs. Don’t miss this opportunity to enjoy a refined lifestyle in a tranquil community, all within close proximity to boutique shops, fine dining, and world-class wineries. This is Niagara living at its finest! (id:37788)
RE/MAX Escarpment Realty Inc.
865 Adams Road
Innisfil, Ontario
CHARMING HOME ON 60 OF LAKE SIMCOE WATERFRONT! Welcome to this dream home or cottage on beautiful sought-after Lake Simcoe. Ideally located minutes to the heart of Alcona, Barrie and all amenities. Less than 1 hour from GTA. This move in ready home with almost 3,000 SQFT has been well maintained. This brick house combines modern and classic charm and is very welcoming and cozy. There is a wall of window in the main room facing south with unobstructed views of the lake, a wood burning fireplace, well laid out kitchen, 4 bedrooms, 2 bathroom, Pine floor through out, large rec room, separate entrance to basement. The outdoor space includes sauna, hot tub, 3-tiered level deck with dock, boat lift, marine rail, gaze6os, boat house with guest quarters and detached double gara9e/workshop. Exclusive deeded access to ABC club with 400' of additional beachfront park with kids playground, volleyball & more. Start making memories in this beautiful home! (id:37788)
Comfree
2072 Wilkinson Street
Innisfil, Ontario
CUSTOM MODERN FARM HOUSE, IN-GROUND POOL, 1.38 ACRES WITH NEARLY 5,000 SQ/FT OF LIVING SPACE LESS THAN 1HR from GTA. This stunning modern home located in tranquil and exclusive enclave of executive homes minutes away to Barrie and all amenities. Extremely private property surrounded by mature trees and natural beauty. Each season brings to your home stunning views. The property offers infinity-style salt in-ground pool. Open concept living space, with 10 ceiling, tons of natural light, kitchen with top-of-the-line Thermador appliances. Main floor includes a family room, bedroom/office, large mudroom with garage access and laundry room. The primary suite has a spacious walk-in closet and 5pc bathroom. The finished basement offers plenty of additional living space with 9 ceilings, in-floor heating, additional bedroom and a 3pc bathroom. Triple car garage with 11 ceilings provides ample space for storage. This beautiful home offers a wonderful opportunity for buyers to embrace luxury living amidst nature and proximity. (id:37788)
Comfree
2825 Gananoque Drive
Mississauga, Ontario
Turn-Key Townhouse in Meadowvale – Stylish, Spacious & Move-In Ready! Welcome to this beautifully updated 3-bedroom, 2.5-bathroom townhouse nestled in the heart of Meadowvale! With thoughtfully upgraded interiors and unbeatable features, this home combines modern comfort with convenience in a highly sought-after community. Updated Interiors: Freshly upgraded with newer cabinets, quartz countertops, and sleek stainless steel appliances. Bright & Airy Living Spaces: Main floor windows dressed with California shutters, providing privacy and style. Spacious Bedrooms: Three generously sized bedrooms, including a primary suite with ensuite bath. Finished Basement: Ideal for a rec room, home office, or guest suite — with direct access to underground parking for two vehicles. Private Outdoor Oasis: Low-maintenance fenced backyard backing onto lush green space – perfect for summer BBQs or peaceful mornings. Worry-Free Living: Meticulously maintained and updated — nothing to do but move in! Prime Meadowvale Location: Enjoy a quiet, family-friendly neighborhood with nearby parks, top-rated schools, trails, shopping, and easy access to highways and public transit. This home offers the perfect blend of comfort, style, and lifestyle. Come see it for yourself! (id:37788)
RE/MAX Escarpment Realty Inc.
1276 Maple Crossing Boulevard Unit# 1203
Burlington, Ontario
Welcome to an exceptional opportunity to own a beautifully appointed 2-bedroom + den, 2-bathroom suite in one of Burlington’s most prestigious addresses. Spanning approximately 1,130 sq. ft., this thoughtfully designed residence offers refined living with a seamless blend of comfort and sophistication. The spacious primary suite features a private 4-piece ensuite, while the expansive open-concept living and dining areas provide an ideal setting for entertaining. The stylish eat-in kitchen is enhanced by granite countertops and a charming dinette – ideal for enjoying your morning coffee with panoramic views. Freshly painted and finished with engineered wood flooring throughout, the suite is bathed in natural light and showcases breathtaking views of the Bay and the Escarpment, creating a truly exceptional, elevated living experience. Set in Burlington’s vibrant south core, residents enjoy unparalleled access to the lakefront, scenic parks, fine dining, boutique shopping and top-tier healthcare at nearby Joseph Brant Hospital – all just minutes from your door. The Grande Regency is an meticulously maintained, smoke-free and pet-free building known for its discreet luxury and first-class amenities, including: 24-hour concierge and security, outdoor pool and sun deck, tennis and racquetball courts, state-of-the-art fitness centre, sauna and private library, rooftop terrace with BBQ lounge and stylish party room and well-appointed guest suites. All-inclusive condo fees cover utilities, high-speed internet, cable and one underground parking space – delivering effortless convenience in a building celebrated for its exceptional service and lifestyle. Don’t be TOO LATE*! (id:37788)
RE/MAX Escarpment Realty Inc.
3196 Monarch Drive
Orillia, Ontario
Looking for a Bungalow with a private, fenced yard and walking distance to a variety of amenities? This 2+1 bedroom home has main floor laundry, 1.5 baths and inside entry to the garage. The lower level boasts a large bedroom, 3 pc bath and generous family room. The main level could be partitioned off to create a separate entrance to the lower level for in-law or rental opportunities. New kitchen in 2018, metal roof in 2019, Gas Furnace in 2021 and composite fencing in 2020. A large gazebo and shed round out the many upgrades and extras this property offers. Located in highly sought-after Westridge area of Orillia & backing onto Westridge Park forest nature trail leading to Clayt French Park. (id:37788)
Century 21 B.j. Roth Realty Ltd.
190 Victoria Avenue N
North Perth (Listowel), Ontario
Welcome to 190 Victoria Ave N a beautifully updated 1.5-storey home on a charming corner lot in the heart of Listowel. Boasting 2 bedrooms, 1 bath and ~930 sq ft of living space, this 1928 gem blends historic character with modern efficiency. A newer steel roof (transferable warranty) caps the home, while a high-efficiency heat pump works alongside the existing natural-gas furnace for reliable, year-round comfort and energy savings. Inside, heritage details like hardwood floors, original trim and a period fireplace mantel meet thoughtful upgrades throughout. The cute backyard and detached garage cater to outdoor living and parking needs. Within walking distance to downtown, schools and parks, this turnkey home is ready to welcome you. Don't miss your chance to own this perfect mix of charm, durability and efficiency! (id:37788)
Royal LePage Don Hamilton Real Estate
50 - 1071 Waterloo Street N
Saugeen Shores, Ontario
Welcome to Camden Estates, the epitome of modern living in this luxurious bungalow townhouse end unit features 2 bedrooms 2 baths and almost 1400 sq. ft. of meticulously designed living space. The exterior presents a striking combination of stone and black accents. An open-concept layout adorned with luxury vinyl flooring throughout and lots of natural light. The main living area is thoughtfully illuminated with pot lights. A beautiful tray ceiling in the living room adds a touch of refinement enhancing the spacious feel of the 9' ceilings throughout. At the heart of this bungalow is a designer kitchen that is sure to inspire culinary creativity. Featuring a large island, pendant lighting, quartz counter tops and quality cabinetry. In addition the kitchen features a pantry and a convenient walkout to a west facing private patio, providing the perfect setting for outdoor dining and relaxation, and a view of the spectacular sunsets. The Primary suite is a luxurious retreat complete with a generous walk-in closet and stylish 3 pc bath with beautiful black accents. The second bedroom is amply sized with a double closet and a large window. A beautifully designed 4 pc bath serves as a perfect complement, ensuring that guests have ample space to unwind. This Vacant Land Condo offers the best of both Worlds! You own your home and the land. Enjoy lower condo fees - pay only for shared spaces like roads, street lights and snow/garbage removal. This luxurious grade on slab townhouse offers not only a beautifully designed interior but also an enviable location. Situated within walking distance to shopping, recreation centre, and a new aquatic centre, residents can enjoy the convenience of everyday amenities right at their doorstep. Its just a five-minute drive to the area's sandy beaches, allowing you to indulge in sun-soaked days whenever the mood strikes. Luxury lifestyle living awaits you...book your showing today! (id:37788)
Royal LePage Exchange Realty Co.
54 - 1071 Waterloo Street N
Saugeen Shores, Ontario
Welcome to the epitome of modern living in this stunning luxury bungalow 2 bedroom 2 bath townhouse interior unit with almost 1400 sq. ft. of meticulously designed living space, being offered by Camden Estates. The exterior features a striking combination of stone and black accents, that stands out in any neighbourhood. An open-concept layout adorned with luxury vinly flooring throughout. The main living area is thoughtfully illuminated with pot lights. A beautiful tray ceiling in the living room adds a touch of refinement enhancing the spacious feel of the 9' ceilings throughout. At the heart of this bungalow is a designer kitchen featuring a large island, coordinated pendant lighting, quartz counter tops and quality cabinetry. In addition the kitchen features a pantry and a convenient walkout to a west facing private patio, providing the perfect setting for outdoor dining and relaxation. The Primary suite is a luxurious retreat complete with a generous walk-in closet and stylish 3 pc bath with beautiful black accents. The second bedroom is amply sized with a double closet and a large window for natural light. A beautifully designed 4 pc bath services as a perfect complement, ensuring that guests have ample space to unwind. As a Vacant Land Condo you get the best of both worlds! You own your own home and land. Enjoy lower condo fees - pay only for shared spaces like roads, street lights and garbage/snow removal. This luxurious slab on grade townhouse offers not only a beautifully designed interior but also an enviable location. Situated within walking distance to shopping, recreation, and a new aquatic centre, residents can enjoy the convenience of everyday amenities right at their doorstep. plus it is just a five-minute drive to the area's sandy beaches, allowing you to indulge in sun-soaked days whenever to mood strikes. Book your showing today! (id:37788)
Royal LePage Exchange Realty Co.
1178 Queen Street
Kincardine, Ontario
Charming solid brick century home located in the core area steps from Kincardine Golf & Country Club, Kincardine Hospital and downtown shopping. This landmark home is loaded with attractive curb appeal! The 3 bedroom, 1 full bathroom home has received recent upgrades in the form of heating, hydro and metal roofing. The vacant lot to the north is listed separatley and could be purchased as a package. Call to schedule your personal veiwing of this adorable property! (id:37788)
RE/MAX Land Exchange Ltd.
60 Lee Avenue
Simcoe, Ontario
Welcome to 60 Lee Avenue – a beautifully updated family home in a sought after mature neighbourhood. This stunning 2 storey home offers 4+1 bedrooms and 4 bathrooms, thoughtfully designed for the needs of a growing family. From the moment you arrive, you’ll be impressed by the incredible curb appeal highlighted by fully landscaped front and rear yards, an oversized concrete driveway, and a timeless all brick exterior. Step inside to a spacious foyer that sets the tone for the rest of the home. The main floor features a recently renovated laundry/mudroom with garage access! The bright & open concept eat in kitchen is complete with granite countertops, a custom pantry, and a built-in wine display. The kitchen opens to a large family room with soaring vaulted ceilings, a new gas fireplace (2024) and custom feature wall perfect for family time or entertaining. A formal living and dining space offers plenty of space for hosting, while a dedicated home office /bonus room is perfect for a work from home set up. The main and upper levels feature recently installed upgraded luxury vinyl plank flooring throughout. Upstairs you will find 4 generously sized bedrooms. The spacious primary suite offers a beautiful ensuite bathroom with heated floors and a walk-in shower. The fully finished lower level includes an additional bedroom, a spacious rec room and family room, plenty of storage space and a convenient walk up to the garage making this suitable for an in-law suite or a teen retreat. Step outside to the backyard oasis, complete with a 32’ x 16’ inground pool, a large deck and patio area, gazebo and storage shed. With in ground irrigation and low maintenance landscaping, this property is perfect for busy families. Don’t be TOO LATE*! *REG TM. RSA. (id:37788)
RE/MAX Escarpment Realty Inc.
293 Fairfield Avenue
Hamilton, Ontario
Welcome to your new address! This beautiful home is located in one of east Hamilton’s nicest, family friendly neighbourhoods. Pride of ownership is evident from the moment you walk through the door! Features include: Gorgeous Eat-In Kitchen, with walk out to Private, fenced Yard and huge Patio to entertain (gas line for BBQ); Spotless Bath, with Freestanding Tub; Gleaming Hardwood; tasteful Ceramics; Living Room with gas Fireplace; Crown Moulding; main floor Laundry; Pot Lighting; new Backyard Shed; all Windows & Doors replaced; Roof & hi-eff Furnace; spacious 2nd floor Bedrooms with Loft; Private Drive and much, much more! Minutes to all amenities, including the QEW! (id:37788)
Royal LePage State Realty Inc.
1672 Highway 69 Highway
The Archipelago (Archipelago North), Ontario
EXCELLENT COMMERCIAL OPPORTUNITY in COTTAGE COUNTRY! POINT AU BARIL! 1.6 Acres, 268 ft Highway Frontage, 2 Commercial Buildings including living quarters, One is home of the Pointe au Baril Post Office + Spacious 3 bedroom 1820 square foot apartment above currently used by the owners, 882 square foot Post Office has a lease in place with provision for extensions, 2nd Commercial building is a 3280 Sq Ft retail building, Previously home to garden centre and store for years, Vacant and ready to lease or ideal for your Business, Great high traffic exposure right on Highway 69 in Pointe au Baril, Georgian Bay to the West, Killarney & Sudbury to the North, Parry Sound/GTA to the south. EXCEPTIONAL COMMERICAL/BUSINESS OFFERING in COTTAGE COUNTRY! (id:37788)
RE/MAX Parry Sound Muskoka Realty Ltd
466498 12th Conc B
Grey Highlands, Ontario
Private Country Retreat. Escape to your own private 4.5-acre sanctuary, perfectly situated on a paved road just minutes from Lake Eugenia and Beaver Valley Ski Club. This beautifully maintained 3-bedroom, 3-bathroom home offers over 2,500 sq ft of living space designed for comfort, style, and connection with nature.Step inside the light-filled Great Room featuring soaring vaulted ceilings, a stone fireplace with gas insert, and expansive south-facing windows with custom shutters and shades. The open-concept layout flows seamlessly to a modern kitchen with a large island, gleaming quartz countertops, and stainless steel appliances ideal for entertaining or relaxed family living.The main floor includes a spacious Master Suite complete with a luxurious ensuite and walk-in closet, as well as convenient main-floor laundry and direct access to the double garage making this home ideal for easy, single-level living.Upstairs, a loft bedroom with ensuite (currently used as an office) overlooks the Great Room and offers tranquil views of the wooded landscape. The lower level boasts a bright and welcoming atmosphere with a third ensuite bedroom, a fully equipped home theatre, custom bar, a second stone fireplace with gas insert, extra soundproofing, and walk-out access to the expansive main deck.Work from home with ease thanks to high-speed internet connectivity, ensuring smooth video calls, streaming, and productivity. Stay connected and secure with cable TV and a modern security system.Outside, enjoy a nature-lovers paradise: rolling, wooded terrain, frog ponds, raised vegetable beds, and low-maintenance perennial gardens. Two out buildings a cedar potting shed and an additional equipment shed add convenience and charm.Built in 2011 and meticulously maintained, this country retreat offers the perfect blend of privacy, functionality, and natural beauty. Whether you're looking for a full-time residence or a peaceful weekend getaway, this exceptional property delivers. (id:37788)
Sotheby's International Realty Canada
216 Concession 10 E
Arran-Elderslie, Ontario
Excellent turnkey cattle farm located in beautiful Bruce County. This well-maintained operation features a newer 40x80 ft barn with 16x80 ft and 16x60 ft lean-tos, a center alley feeding system with roll-up door, and a reliable drilled well. The property includes approximately 20 acres of hardwood bush with the remainder in pasture and workable land, perfect for cropping. Enjoy a private setting complete with an above-ground pool and outstanding outbuildings, including a massive 40x48 ft fully insulated shop with in-floor heat, kitchen, washroom, and a 10,000 lb car hoist, plus an adjoining 40x48 ft driveshed. The charming brick century home offers updated hydro service, a forced air wood/electric furnace, spacious main floor with kitchen, laundry, living room, and formal dining, as well as four large bedrooms upstairs and a rough-in for a second bathroom. Fibre optic internet available ideal for modern country living. (id:37788)
Exp Realty
216 Concession 10 E
Arran-Elderslie, Ontario
Excellent turnkey cattle farm located in beautiful Bruce County. This well-maintained operation features a newer 40x80 ft barn with 16x80 ft and 16x60 ft lean-tos, a center alley feeding system with roll-up door, and a reliable drilled well. The property includes approximately 20 acres of hardwood bush with the remainder in pasture and workable land, perfect for cropping. Enjoy a private setting complete with an above-ground pool and outstanding outbuildings, including a massive 40x48 ft fully insulated shop with in-floor heat, kitchen, washroom, and a 10,000 lb car hoist, plus an adjoining 40x48 ft driveshed. The charming brick century home offers updated hydro service, a forced air wood/electric furnace, spacious main floor with kitchen, laundry, living room, and formal dining, as well as four large bedrooms upstairs and a rough-in for a second bathroom. Fibre optic internet available ideal for modern country living. (id:37788)
Exp Realty
195 River Valley Drive
Huntsville (Stephenson), Ontario
Ultimate privacy & rare opportunity with this stunning custom built home on 59 acres with 550 feet of frontage on the Muskoka River-Port Sydney! Located between Bracebridge & Huntsville & only minutes from Port Sydney, this one of a kind property makes for an amazing opportunity. Tastefully positioned for excellent privacy with gentle access to the water's edge with a natural peninsula & floating dock is perfect for canoeing, kayaking, sun bathing & swimming. Featuring over 3,995 sq ft of finished living space over 3 floors makes this custom built home perfect for a large family or discerning buyer. Bright & open concept main floor design featuring; level entrance foyer & large mud room w/ample storage, a gorgeous gourmet kitchen with stainless appliances, gas stove, large island & loads of cupboard space. Formal dining area, large living room w/lots of natural light, gas fireplace & walkout to screened in room overlooking the Muskoka River. Main floor laundry, 2pc bath + a delightful main floor primary bedroom suite with a walk-in closet & a gorgeous 3 pc en-suite bath. 2nd floor offers a large & open family room area w/walkout to balcony, separate den/office, 3 spacious bedrooms & a 5pc bathroom. Full basement has a finished rec room w/walkout, 2 office/exercise rooms, 2pc bath, storage/workshop & utility room. Detached oversized double garage (24' x 34'), drilled well, forced air propane & auto-start back up generator. Nature right from your back door with trails, natural rolling hills with ravines, mixed hardwood forest with lots of maple trees + a year round stream with a natural waterfalls in the north west corner make up just some of the beauty of this amazing property! (id:37788)
Royal LePage Lakes Of Muskoka Realty
201 Eccles Avenue
West Grey, Ontario
Welcome to this beautifully designed 3-bedroom, 3-bathroom semi-detached bungalow, built in 2020 by the reputable Candue Homes. Thoughtfully laid out for comfort and convenience, this home offers main floor living at its finest with two bedrooms, two bathrooms with main floor laundry. Step into a bright, open-concept living space featuring modern finishes and an abundance of natural light. The wooden cabinets in the kitchen give a warm and cozy feeling . Enjoy your morning coffee or unwind in the evening on the covered back deck. Downstairs, you'll find a fully finished basement complete with a large family room, third bedroom, and a full bathroom perfect for guests, teens, or extended family. Additionally, there is a separate entrance from the garage to the basement, offering added flexibility. Situated on a desirable corner lot, this property offers extra space and curb appeal in a friendly, newer neighbourhood. Don't miss your chance to enjoy easy, low-maintenance living in a modern home with thoughtful upgrades and design ready for move in! (id:37788)
Wilfred Mcintee & Co Limited
566 Forman Avenue
Stratford, Ontario
Proudly presenting 566 Forman Avenue, Stratford. This well cared for 3 bedroom, 4 bathroom, 2 story home with clear views in the backyard is available with flexible possession dates. Attached, double car garage, elevated rear deck with walk-down to a fully fenced backyard and thoughtful gardens, this 12 year old home represents move-in friendly, care-free, living for years to come. Offers are welcome anytime. (id:37788)
Sutton Group - First Choice Realty Ltd.
115 Douro Street
Stratford, Ontario
This upper/lower duplex is just a short walk from City Centre with all its awesome restaurants, theatres and shops. With a vacant lower two bedroom unit, you can move in and have the upper tenants help with your mortgage payment. Tenants in upper two bedroom unit are excellent and would like to stay. They have been tenants since 2020. This property boast two separate driveways, one on either side of the property with a detached single-car garage on the westerly side. Some of the more recent upgrades are: Roof (to be done in June 2025), Furnace (December 2004), Water Softener (2021), Side Porch floor (May 2025). Only the lower level has laundry facilities which are located in the kitchen. There is no laundry in the upper unit. Contact your Realtor for a showing (24 hours notice required). Your Realtor will provide you with income and expenses for this rental property. (id:37788)
Streetcity Realty Inc.
379 East 27th Street
Hamilton (Burkholme), Ontario
Charming Renovated Bungalow in Family-Friendly Neighbourhood.You will be greeted by the NEW and quaint COVERED FRONT PORCH and then prepare to be impressed by this BEAUTIFULLY RENOVATED 3-bedroom bungalow that is the perfect blend of charm and modern comfort. Step inside to discover BLONDE OAK HARDWOOD FLOORING and completely CARPET FREE for a fresh, clean feel. Natural light pours in through a stunning OVERSIZED PICTURE WINDOW, illuminating the OPEN CONCEPT living space. The BRAND NEW KITCHEN is a chefs delight, featuring QUARTZ ISLAND and countertops, sleek NEW CABINETRY NEW STAINLESS STEEL APPLIANCES, and stylish finishes that will impress even the most discerning buyers.Downstairs, a SEPARATE SIDE ENTRANCE leads to a versatile lower level, ideal for an in-law suite or income potential. The basement includes a large OPEN FAMILY ROOM, laundry, storage room and its own KITCHENETTE with new cabinets, refrigerator and a 2-burner iINDUCTION COOKTOP, perfect for guests or extended family.Additional highlights include: NEW ENERGY EFFICIENT WINDOWS and an Upgraded ELECTRICAL PANEL.The ATTACHED GARAGE with walk-through access to the yard can store your car and have some workshop space also. The FULLY FENCED yard is appointed with not one but TWO SHEDS and raised garden beds.This is more than a house, it's a home designed for everyday comfort and future flexibility. All the upgrades have been done for you, this is simply MOVE IN READY. (id:37788)
Royal LePage Royal City Realty





