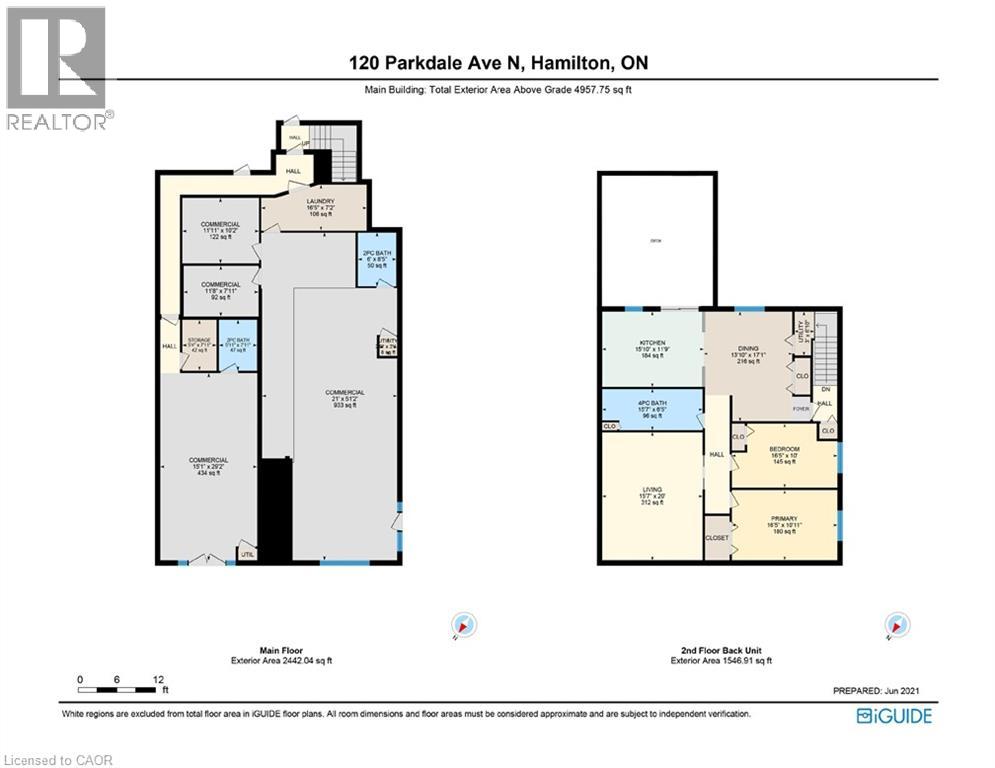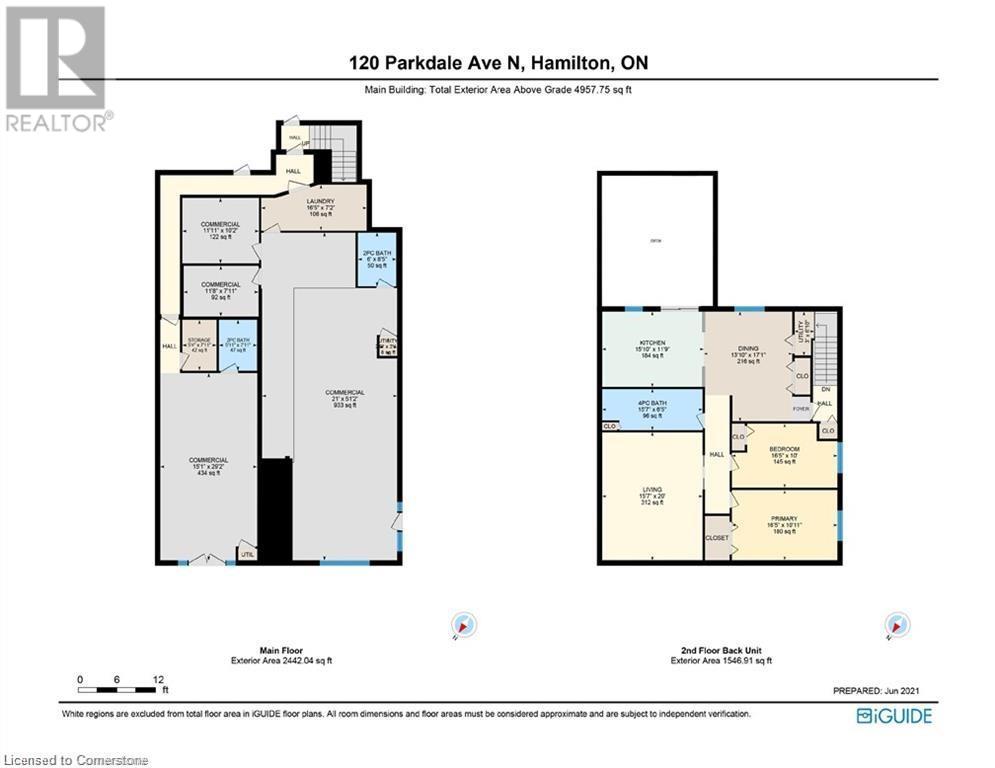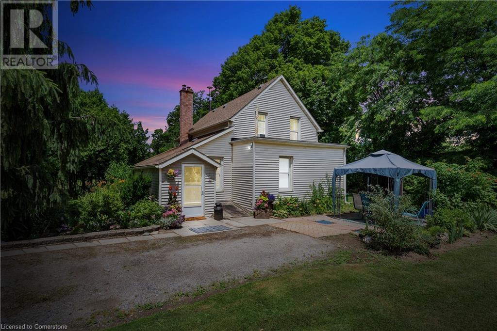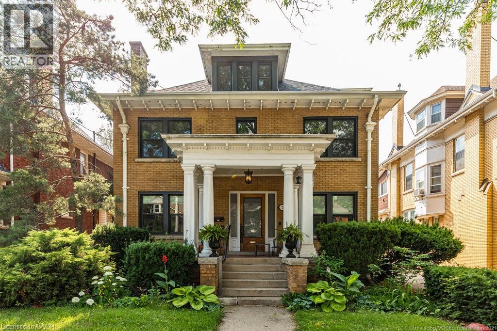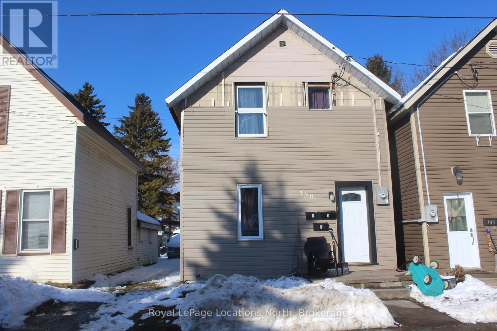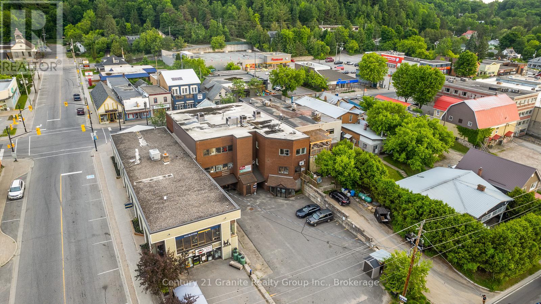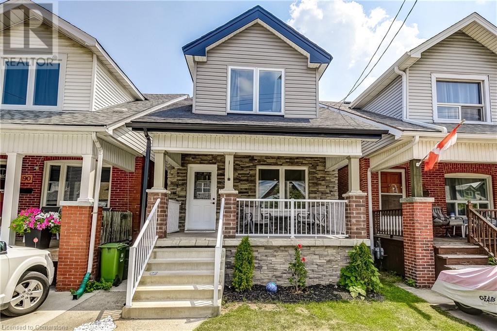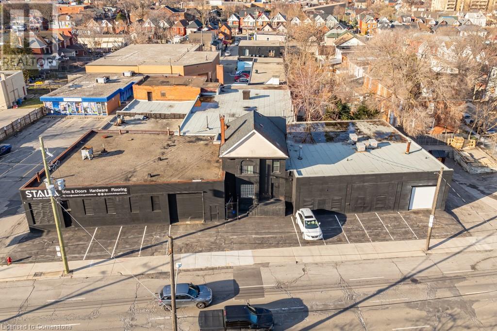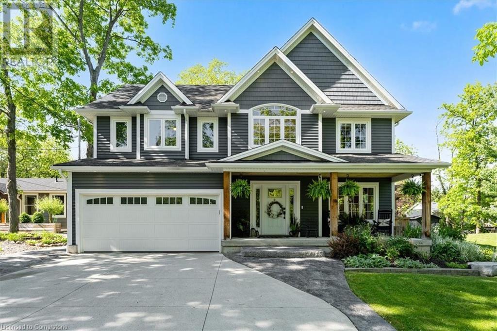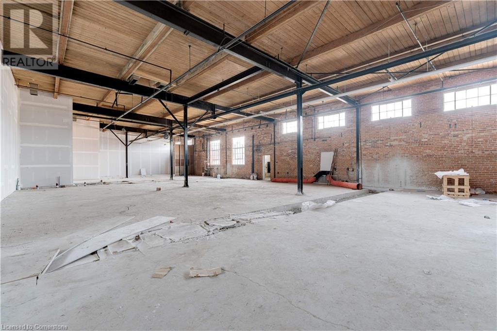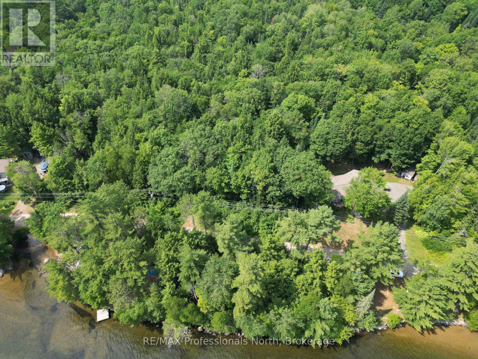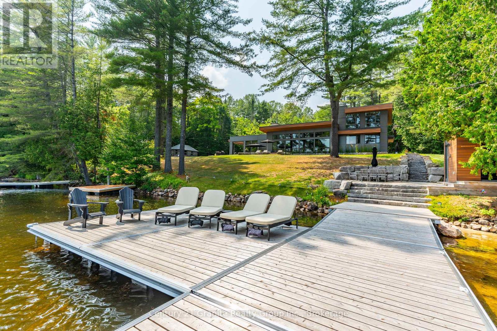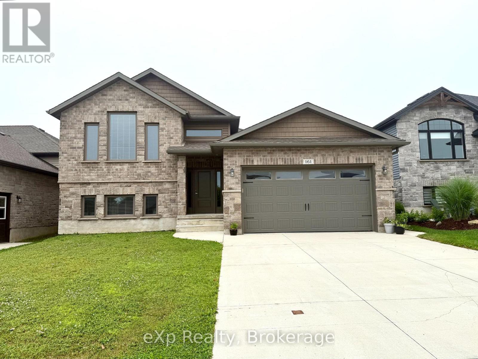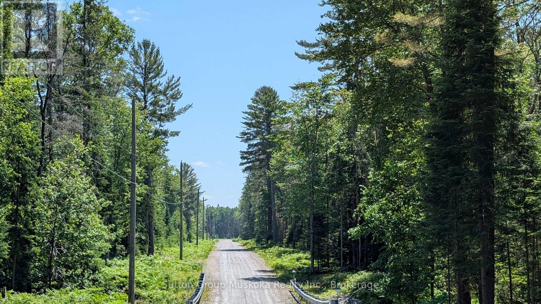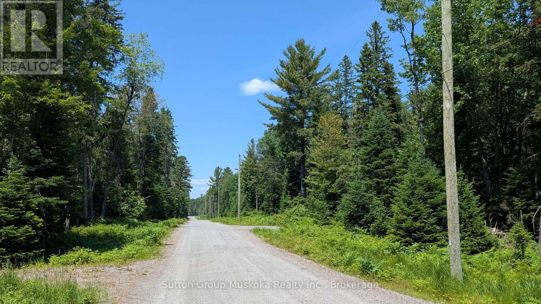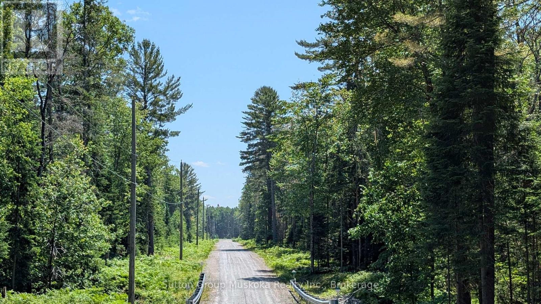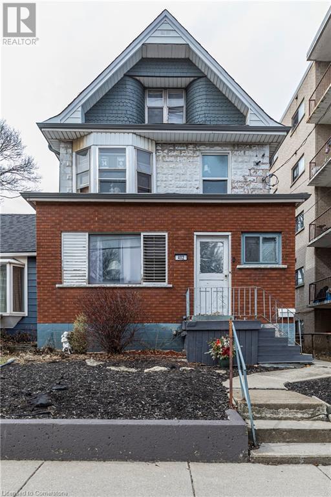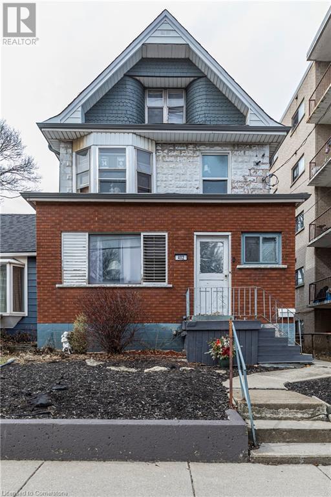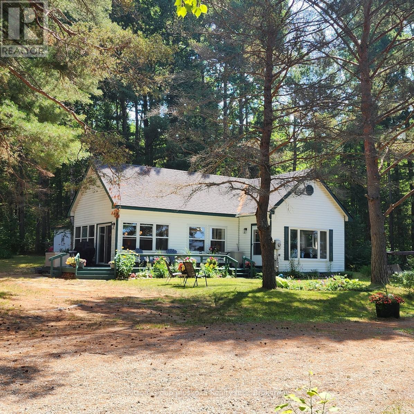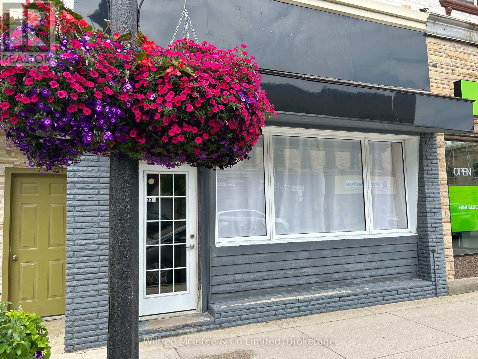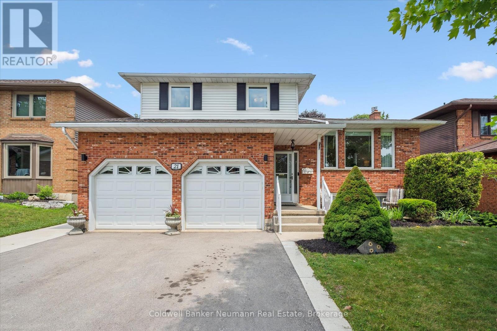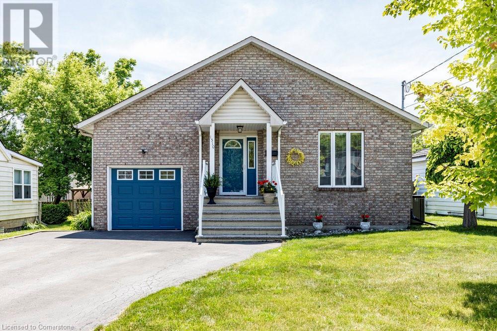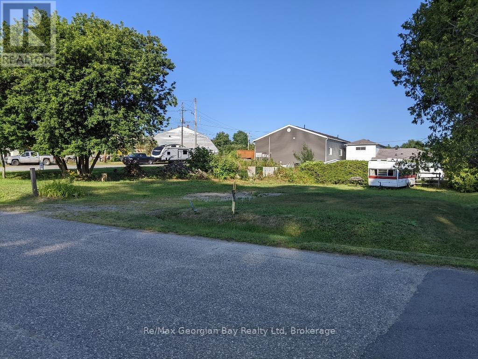120 Parkdale Avenue N
Hamilton, Ontario
4900 square ft on 2 floors, C5 Zoning Community Shopping and Residential. Great high traffic location. Solid Concrete block walls and concrete core slab ceiling. Presently used as two commercial units on main floor plus two residential apartments on 2nd floor, plus double car garage. Parking for ten plus cars. Excellent high visibility location on busy street. Tenants pay all utilities. 4 electric meters, 4 gas meters, 4 water meters, 4 furnaces, 4 Air conditioners, 4 hot water tanks. Asphalt shingle replaced 2020. Multiple entrances. Vendor take back mortgage available to qualified buyers with 50% down payment. HOW CAN YOU MAKE MONEY WITH THIS BUILDING!!! (id:37788)
RE/MAX Escarpment Realty Inc.
120 Parkdale Avenue N
Hamilton, Ontario
4900 square feet on 2 floors, C5 Zoning Community Shopping and Residential. Great high traffic location. High quality- Solid CONCRETE block walls and CONCRETE core slab ceiling. Presently used as two commercial units on main floor plus two residential apartments on 2nd floor, plus double car garage. Parking for ten plus cars. Excellent high visibility location on busy street. Tenants pay all utilities. 4 electric meters, 4 gas meters, 4 water meters, 4 furnaces, 4 Air conditioners, 4 hot water tanks. Multiple entrances. HOW CAN YOU MAKE MONEY WITH THIS BUILDING?? Vendor take back mortgage available to qualified buyers with 50% down payment. (id:37788)
RE/MAX Escarpment Realty Inc.
5400 North Service Road
Beamsville, Ontario
Welcome home to your little piece of paradise! This gorgeous 1-acre property is a perfect hobby farm. The charming farmhouse features 3 bedrooms and 1 bathroom, offering a cozy and comfortable living space. Nestled amidst mature trees, flourishing fruit orchards, lush trees and a short walk to the Lake along with all the conveniences of easy hwy access. This property is a haven for nature enthusiasts, promising breathtaking views that change with the seasons. Additionally, the property includes a large barn 30 x 50with water and hydro for car enthusiasts and hobbyists alike, awaiting your creative vision. Whether you seek garage space, storage, a workshop, gardens and chickens this property offers endless possibilities. This property is more than just a home, its the way of life! (id:37788)
RE/MAX Garden City Realty Inc.
72 Sherman Avenue S Unit# 3b
Hamilton, Ontario
Bright and spacious lower-level basement apartment is located in a quiet, boutique building and offers a clean, updated living space — ideal for a single tenant or couple. The unit features a renovated kitchen with newer appliances and the convenience of in-suite laundry. Pot lights throughout the living area provide a warm and modern feel, and the spotless 4-piece bathroom is finished with timeless subway tile. The apartment includes one bedroom, 4 pc bath, private entrance, double closet in hallway, as well as a large additional storage room, offering plenty of functional space. A shared backyard provides a quiet outdoor area to relax and enjoy. Centrally located between the Main and King transit lines, the property is within easy reach of public transportation, Gage Park, scenic escarpment hiking trails, and the popular shops and restaurants of the Ottawa Street Shopping District. Local favourites like Vintage Coffee Roasters, Rooney’s, and Big Top Restaurant are all within walking distance. Utilities are shared and paid by the tenant. Electricity and water are split 60/40 with the main unit (this unit pays 40%), and the basement unit pays 20% of the monthly gas bill. Estimated total monthly utility cost for 2024 is approximately $160. Available September 1, 2025. Local and responsible landlords = priceless. Come and see what all the fuss is about. (id:37788)
Coldwell Banker Community Professionals
150 13th Street W
Owen Sound, Ontario
Tri-Plex in Owen Sound! Commercially Zoned Triplex with a 3 bedroom unit, a 2 bedroom unit and a 1 bedroom unit. Zoned MC so has ample oportunities. (See documents for approved MC zoning options) Also the option of turning it back into a single family residence. Located close to the Owen Sound Harbour, Downtown, Kelso Beach and more! Right of way along the back of the property for secondary access other than mutual driveway. (id:37788)
Royal LePage Locations North
1&2 - 50 York Street
Dysart Et Al (Dysart), Ontario
Heres your chance to own a well-established gym and a large commercial space right in the heart of Haliburton. This 4,800 sq ft unit already has multiple businesses renting, bringing in solid income with room to grow even more. Whether you're looking to run your own fitness space or invest in a busy downtown property with great potential, this ones worth a look. (id:37788)
Century 21 Granite Realty Group Inc.
88 Rosslyn Avenue N
Hamilton, Ontario
Beautifully updated and modern single family home. Completely redone from top to bottom, open concept main floor, finished basement with full bath, cathedral ceiling bedrooms and gorgeous master bath upstairs. Just move in and enjoy the central downtown location in a great neighborhood, close to Ti-Cat Stadium, Gage Park, shopping, schools and highway access. This is a complete turn key home with nothing left to do but enjoy. Book your viewing today as this one is ready to go. (id:37788)
Realty Network
525 Wilson Street
Hamilton, Ontario
Prime Downtown opportunity! Discover the perfect blend of space, location and potential at 525 Wilson Street. This 22,680 sq. ft. property, featuring approximately 20,000 sq. ft. of warehouse and 1,452 sq. ft. of office space, is a rare find in Hamilton's bustling downtown core. Zoned L-MR-2 Planned Development, this site offers boundless opportunities for redevelopment. Positioned just 350 meters from the future LRT stop, the property ensures exceptional connectivity and adds significant value for future growth. The site includes 15 parking spaces, a 16' clearance height and impressive frontage of approximately 198', making it a standout asset in a neighbourhood experiencing revitalization. Join the wave of innovation and development transforming this vibrant area. (id:37788)
Royal LePage State Realty Inc.
3246 Cedar Avenue
Fort Erie, Ontario
Welcome to your family's next chapter in this charming 4-bedroom home, nestled in one of the most sought-after family-friendly neighbourhoods on a grand 120'X120' lot. Lovely Country Retreat with Modern Farmhouse Flair Perfect for your Family with a short walk or bike to the Lake! This stunning 2-storey gem is just 7 years young and perfectly situated in a peaceful rural setting, offering space, serenity, and style. With 4 spacious bedrooms, 2.5 bathrooms, and over 2,000 sqft of beautifully finished living space, this home was thoughtfully designed for comfortable family living and elegant entertaining. Step inside to soaring 17-foot vaulted ceilings, rich hardwood floors, and sun-drenched living areas framed by oversized windows. The bright living room is a showstopper with its cathedral ceilings and cozy stone fireplace, perfect for family gatherings or quiet evenings in. At the heart of the home lies the farmhouse kitchen, where timeless design meets modern convenience. You'll love the granite countertops, porcelain tile flooring, large island with breakfast bar, bonus wine storage, and brand-new stainless appliances all crafted to inspire your inner chef. Enjoy meals in the formal dining room, main floor laundry room. Upstairs, retreat to your oversized master suite with crown molding, double closets (including a spacious walk-in),and a luxurious ensuite bath complete with a soaker tub, separate shower, and stylish tile floors. Three additional bedrooms provide ample space for children, guests, or home offices, all with large closets and access to a beautifully finished full bath with marble countertops and tiled flooring. Whether you're looking for a quiet place to raise a family or simply want to enjoy the beauty and space of rural living with all the modern comforts, this home offers it all. Come see what country living at its best really looks like. It's the perfect setting for creating lasting memories. (id:37788)
RE/MAX Garden City Realty Inc.
111 Sherwood Drive Unit# 8
Brantford, Ontario
3778 SQUARE FEET OF RETAIL SPACE AVAILABLE IN BRANTFORD'S BUSTLING, CORDAGE HERITAGE DISTRICT. Be amongst thriving businesses such as: The Rope Factory Event Hall, Kardia Ninjas, Spool Takeout, Sassy Britches Brewing Co., Mon Bijou Bride, Cake and Crumb-- the list goes on! Located in a prime location of Brantford and close to public transit, highway access, etc. Tons of parking, and flexible zoning! *UNDER NEW MANAGEMENT (id:37788)
RE/MAX Escarpment Realty Inc.
0 Halls Lake Road
Algonquin Highlands (Stanhope), Ontario
Discover the potential of this scenic vacant lot in Algonquin Highlands, offering just under half an acre of space and approximately 100 feet of frontage. Located directly across the road from beautiful Halls Lake, you'll enjoy easy access to the water without the waterfront taxes. With lake access nearby, its the perfect spot for launching a kayak, taking a swim, or simply soaking in the peaceful surroundings. Just 10 minutes away, Carnarvon offers convenient amenities including local restaurants and the LCBO. Ideally situated between Minden and Haliburton, you're within easy reach of grocery stores, hardware shops, dining, and other essential services. Whether you're planning to build a year-round home or a seasonal getaway, this lot offers the best of both worlds: nature and convenience, all in the heart of cottage country. (id:37788)
RE/MAX Professionals North
1085 Grace Road
Minden Hills (Minden), Ontario
Escape to Pure Luxury on sought-after Soyers Lake, part of Haliburton's scenic 5-lake chain, where modern comfort embraces classic cottage living with breathtaking sunrises! Year-round exquisitely updated & thoughtfully designed 4 bedroom, 4 bath waterfront cottage/home with approximately 4000sqft of living space, 2 acres, over 300 of pristine waterfront and gorgeous lake views. Step inside to discover quality custom finishes and a bright, spacious living space where large windows capture breathtaking lake views throughout. Here, you'll find warm walnut finishes throughout, high ceilings & recent top-quality upgrades enhancing both style & functionality while ensuring year-round enjoyment. The main level features a spectacular, custom kitchen made for entertaining family/guests with a walkout to an inviting seasonal room; a generous living room with lake views, wood burning fireplace, retracting media screen & electric window coverings compliment warm finishes; 2 bedrooms w/3 pc ensuites; and mudroom (all on radiant in-floor heating) & ceiling speakers in the LR, Kitchen & Patio area. Upstairs offers 2 further bedrooms w/3 pc ensuites. The lower level includes a Family Room, laundry room & utility rooms. The level lakeside boasts a BBQ patio for dining alfresco and a welcoming firepit patio for memorable bonfires & stargazing. Water fun begins with two large Naylor docking systems to accommodate all the boats/watersports. Deep off the docks, but the shallow entry sandy beach is perfect for all ages. As a bonus, enjoy a tranquil waterfront sauna & hot tub, especially after a match on the Pickle Ball court. A spacious original log cabin is perfect for storage or an indoor games area. Granite walkways & landscaping and towering trees. The beautifully asphalt paved driveway offers a smooth drive in and ample parking for all the guests. Generac Generator for the entire cottage/home. Close to local amenities/events & trails. See Schedule for list of all improvements. (id:37788)
Century 21 Granite Realty Group Inc.
161 17th Ave A
Hanover, Ontario
Welcome to this well-maintained raised bungalow, ideally situated on a sought-after residential street in Hanover. Offering five bedrooms and three full bathrooms, this four-year-old home provides ample space for families of all sizes. The main level features a bright, open-concept layout with hardwood floors throughout the living room, dining area, and kitchen. Patio doors lead from the dining space to the deck - perfect for entertaining or relaxing outdoors. The primary suite includes a walk-in closet and 3-piece ensuite, while two additional bedrooms and another bath complete this floor. The fully finished lower level offers two more bedrooms, a third full bathroom, and a generous family room with plenty of natural light. A separate staircase from the garage provides convenient access to the basement. Additional highlights include an attached garage, concrete driveway, and a fully fenced backyard - ready for kids, pets, or private enjoyment. This move-in ready home is a fantastic opportunity in a desirable neighbourhood. (id:37788)
Exp Realty
Lot 10 Crimson Lane
Huntsville (Stephenson), Ontario
Premium residential building lot located on Crimson Lane in the highly desired village of Port Sydney, Muskoka. The hamlet of Port Sydney sits on the shores of Mary Lake, which include is part of a chain of lakes with over 40 miles of boating. The lot is only minutes away from a beautiful sand beach and boat launch on Mary Lake, where there is great swimming and boating. Other features in the area include North Granite Ridge Golf Course, which is less than a minute away, shopping, easy access to Hwy 11, and both towns of Huntsville and Bracebridge, among others. Services to this lot include economical natural gas for heating, Cogeco cable, Lakeland high-speed fibre optic, and hydro. This 1-acre lot is level with a cleared building site and driveway, plus the lot includes a new drilled well - these items will save you thousands of dollars when building! Crimson Lane is a private year-round dead-end road, adding to your privacy; annual year-round maintenance is $819.41 per lot. Call for additional info. This is a newly created lot - taxes/assessment to be determined. HST is included in the asking price. A great location for your new home! Don't have a builder? Not familiar with the building process? We work with an experienced custom home builder who is familiar with the development. Build this year or hold for the future. (id:37788)
Sutton Group Muskoka Realty Inc.
Lot 11 Crimson Lane
Huntsville (Stephenson), Ontario
Premium residential building lot located on Crimson Lane in the highly desired village of Port Sydney, Muskoka. The hamlet of Port Sydney sits on the shores of Mary Lake, which include is part of a chain of lakes with over 40 miles of boating. The lot is only minutes away from a beautiful sand beach and boat launch on Mary Lake, where there is great swimming and boating. Other features in the area include North Granite Ridge Golf Course, which is less than a minute away, shopping, easy access to Hwy 11, and both towns of Huntsville and Bracebridge, among others. Services to this lot include economical natural gas for heating, Cogeco cable, Lakeland high-speed fibre optic, and hydro. This 1.5-acre lot is level with a cleared building site and driveway, plus the lot includes a new drilled well - these items will save you thousands of dollars when building! Crimson Lane is a private year-round dead-end road, adding to your privacy; annual year-round maintenance is $819.41 per lot. Call for additional info. This is a newly created lot - taxes/assessment to be determined. HST is included in the asking price. A great location for your new home! Don't have a builder? Not familiar with the building process? We work with an experienced custom home builder who is familiar with the development. Build this year or hold for the future. (id:37788)
Sutton Group Muskoka Realty Inc.
Lot 17 Crimson Lane
Huntsville (Stephenson), Ontario
Premium residential building lot located on Crimson Lane in the highly desired village of Port Sydney, Muskoka. The hamlet of Port Sydney sits on the shores of Mary Lake, which include is part of a chain of lakes with over 40 miles of boating. The lot is only minutes away from a beautiful sand beach and boat launch on Mary Lake, where there is great swimming and boating. Other features in the area include North Granite Ridge Golf Course, which is less than a minute away, shopping, easy access to Hwy 11, and both towns of Huntsville and Bracebridge, among others. Services to this lot include economical natural gas for heating, Cogeco cable, Lakeland high-speed fibre optic, and hydro. This 1-acre lot is level with a cleared building site and driveway, plus the lot includes a new drilled well - these items will save you thousands of dollars when building! Crimson Lane is a private year-round dead-end road, adding to your privacy; annual year-round maintenance is $819.41 per lot. Call for additional info. This is a newly created lot - taxes/assessment to be determined. HST is included in the asking price. A great location for your new home! Don't have a builder? Not familiar with the building process? We work with an experienced custom home builder who is familiar with the development. Build this year or hold for the future. (id:37788)
Sutton Group Muskoka Realty Inc.
402 Dundurn Street S
Hamilton, Ontario
Same family ownership since 1991. Situated in an established residential neighbourhood in South-West Kirkendall, amenities are within walking distance. All 3 self contained units are above ground. The 25 x 214.5 ft lot offers private parking for 3 cars, which is accessed via a common alley at the rear. Steps to public transit, minutes to trendy Locke St, 403 highway, shopping, great schools, mountain access, Westdale Village, High Schools, hospitals, and all the South-West has to offer. A popular location. Owner occupied, no tenants. Separate back entrance to each unit - common front entrance for all 3 units. Live in one and rent the other 2 units. There is excellent potential. Roof updated in 2022, fire escape in place, small balcony and large patio. RSA. (id:37788)
Judy Marsales Real Estate Ltd.
402 Dundurn Street S
Hamilton, Ontario
Same family ownership since 1991. Situated in an established residential neighbourhood in South-West Kirkendall, amenities are within walking distance. All 3 self contained units are above ground. The 25 x 214.5 ft lot offers private parking for 3 cars, which is accessed via a common alley at the rear. Steps to public transit, minutes to trendy Locke St, 403 highway, shopping, great schools, mountain access, Westdale Village, High Schools, hospitals, and all the South-West has to offer. A popular location. Owner occupied, no tenants. Separate back entrance to each unit - common front entrance for all 3 units. Live in one and rent the other 2 units. There is excellent potential. Roof updated in 2022, fire escape in place, small balcony and large patio. RSA. (id:37788)
Judy Marsales Real Estate Ltd.
1060 - 6 Seabreeze Road
Lake Of Bays (Franklin), Ontario
Country Charm and Old History on the shores of Lake of Bays describes this little oasis from the hectic everyday life. The "Old School House" with original hardwood floors, walls and character transformed into a cute as a button 2 bedroom cottage with an extra addition added on to give you extra room. Westerly views with 90 ft of hard packed sandy shores gives it great sun during the day as well as amazing sunsets in the evenings on flat half acre property. Cottage has a large kitchen with a dining area as well as a separate living room with electric fire place for those cooler evenings with large windows to enjoy the lake views. Large washroom with laundry facilities plus a beautiful large sunroom which could also accommodate extra guests. A cute bunkie in the back for the younger generation to have their own space. A perfect cottage, turn key and enjoy, located in a great location between Dwight & Dorset. Seabreeze walking trail is located in front of the cottage. ***Closing date after September 5, 2025 (id:37788)
Sutton Group Muskoka Realty Inc.
336 Durham Street E
Brockton, Ontario
Are you seeking the perfect location for your next business venture? Look no further! As you step into this bright and airy 650 sq. ft. space, the warm ambiance invites customers and clients alike to experience your business in a welcoming environment ideally situated in bustling heart of Walkerton. Available August 1, this renovated and versatile space offering a myriad of possibilities, is currently set up in 3 rooms but can be tailored to suit your unique needs. Benefit from high foot traffic and excellent visibility surrounded by local shops, cafes, and community amenities. Basement space is included as well as 4 Pc bath, deck and 1 parking space. $1200/month + HST with electricity paid by the tenant. Don't miss out on this remarkable space. Arrange a viewing today to envision how your business can flourish. (id:37788)
Wilfred Mcintee & Co Limited
21 Old Colony Trail
Guelph (Kortright Hills), Ontario
This classic sidesplit offers room to grow with multiple levels of living space and a layout that balances functionality with warmth and is the definition of a true family home. Set in a well-established neighbourhood where pride of ownership shines, this home is move-in ready and packed with thoughtful updates. Step into the spacious, updated kitchen featuring granite countertops, a central island, and sun tunnels that fill the space with natural light. A separate dining room and formal living room create the perfect setup for hosting, while the cozy family room with a gas fireplace overlooks the lush, landscaped backyard. Upstairs, you'll find three generous bedrooms, including a primary suite with a walk-in closet and private ensuite. Unwind in the main bath's luxurious soaker tub perfect for end-of-day relaxation. The lower level is newly carpeted and offers a large rec room and an extra room ideal as a 4th bedroom, home office or gym. A 5th level offers an additional unfinished basement that gives you all the storage you could need or the potential for future expansion. Enjoy the convenience of main floor laundry/mudroom with access to the double-car garage. Step out the French doors from the living room to the expansive 5-year-old deck and take in the sights of the nature-filled yard complete with a natural gas BBQ line, perfect for entertaining. The patio area alongside the deck is wired and ready to accommodate a hot tub if you feel so inclined. Peace of mind comes with newer windows and a roof just 7 years young. If you've been searching for a home with space, comfort, and timeless cham this could be the perfect fit. Book your private showing today. (id:37788)
Coldwell Banker Neumann Real Estate
1510 Norwood Avenue
Burlington, Ontario
Tucked away on a quiet cul-de-sac and surrounded by nature, this west-end gem offers space, functionality, and peace of mind—whether you're just starting out or looking to scale down. Custom built in 1996 and impeccably maintained, this home is a true testament to pride of ownership. The main level impresses with vaulted ceilings, engineered hardwood, a skylight for added natural light, and a thoughtful, spacious layout. It features 2+1 bedrooms and 2 full bathrooms, including a generous main-floor primary suite with a beautifully appointed 5-piece bathroom. The finished lower level is ideal for in-law or multi-generational living, offering a third bedroom, 3-piece bathroom, and a large rec room. From the kitchen, walk out to a fabulous covered deck overlooking the tastefully landscaped, fully fenced, and private backyard—perfect for year-round enjoyment. Bonus of the tall oversized garage, a true handyman’s dream—fully insulated with two wall-mounted heaters, a workbench (removable), sink, ample outlets, and overhead storage. Ideally located in West Aldershot with easy access to parks, RBG trails and gardens, LaSalle Park, transit, Hwy 403, Aldershot GO, and shopping in downtown Burlington, Waterdown, Dundas, and Hamilton. A rare opportunity in a prime location—don’t miss it! (id:37788)
Royal LePage State Realty Inc.
12 St. Andrews Street
Blind River, Ontario
Looking to build your new home close to water access and a beach, as well as close to schools and all amenities? Check out this lovely lot on a year-round road in the Town of Blind River, District of Algoma. Want a bigger lot? The lot next door is also for sale so you could buy them both to have a very nice and large property right in the heart of town. (id:37788)
RE/MAX Georgian Bay Realty Ltd
111 - 255 John Street
Stratford, Ontario
Elevate your lifestyle with this exquisite upscale condo, in the sought after Villas of Avon, and discover unparalleled luxury in the Stratford core.This spacious main floor suite adorned with many recent upgrades, features 2 bedrooms plus a den, perfect for a home office or guest space. The principal bedroom has a spacious walk in closet and 3pc. ensuite complete with in-floor heat. Enjoy the ease of ground-level living with a terrace door onto a quaint patio where you can enjoy your morning coffee or a glass of wine at the end of the day. The open-concept layout is highlighted with rich hardwood floors, chandelier, large windows with custom draperies, and a well-appointed kitchen complete with newer upgraded Bosch appliances, granite counters, and ample cabinetry including a pantry cupboard. This suite further boasts the convenience of a separate in-suite laundry, utility room and ample closet storage, along with the added bonus of an owned underground parking spot. This well maintained building has a full exercise room plus a gathering room complete with a lovely outside BBQ/patio area. Located close to the Avon River, walking trails, Stratford's vibrant downtown and theatres, as well as the west-end amenities. If you are looking for a sophisticated home immaculately maintained with a lifestyle of convenience, this is it! Book your private showing today, your dream home awaits!! (id:37788)
Royal LePage Hiller Realty

