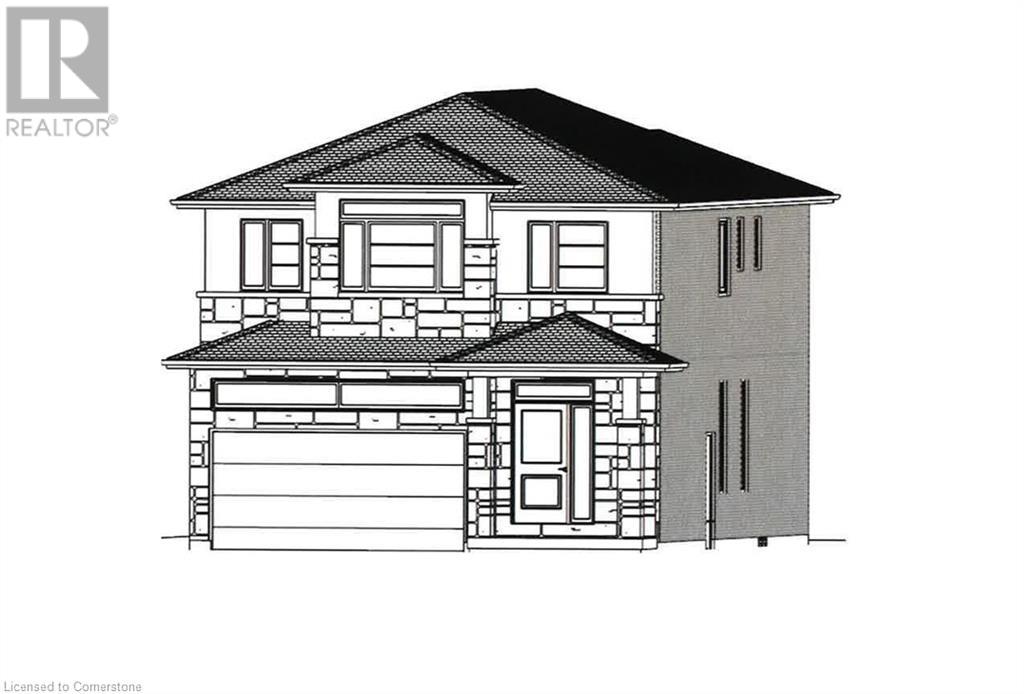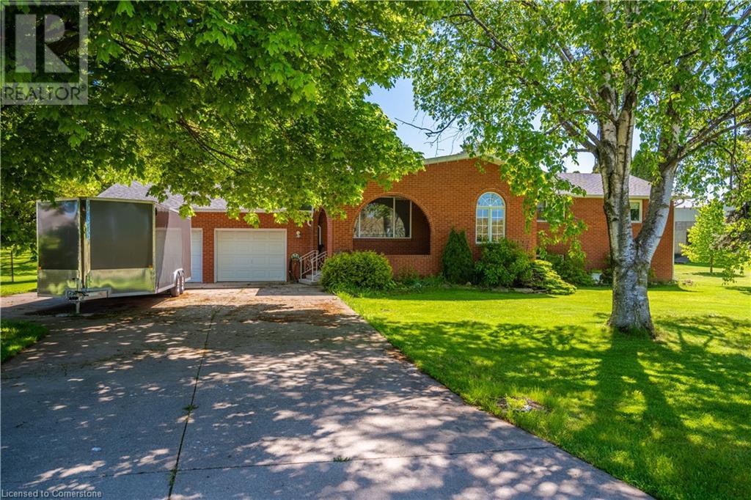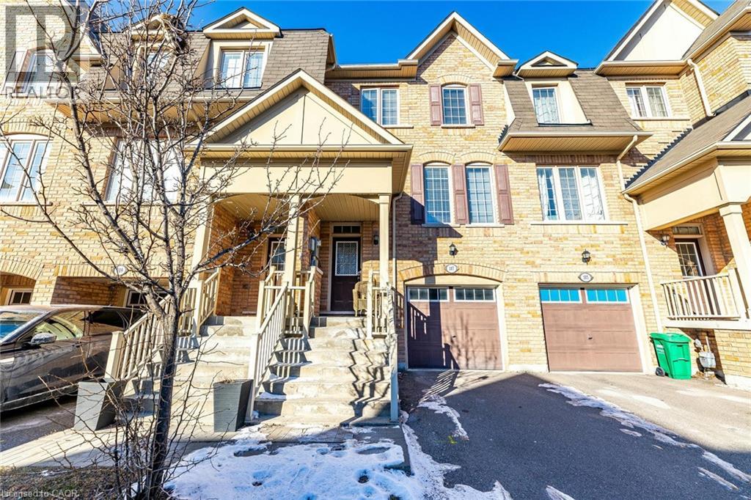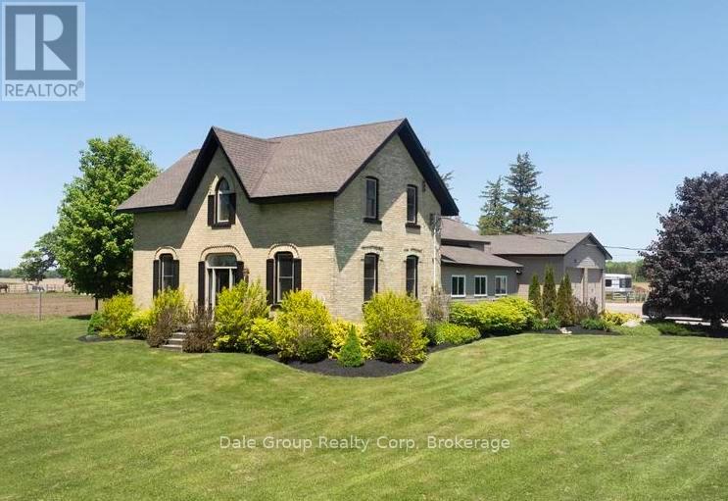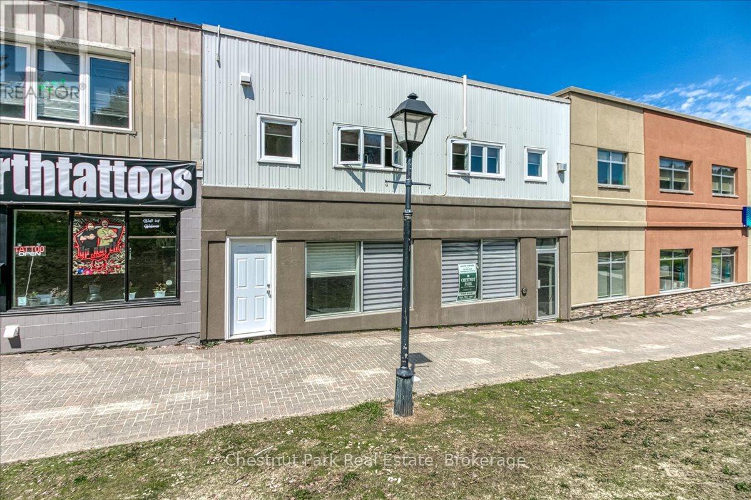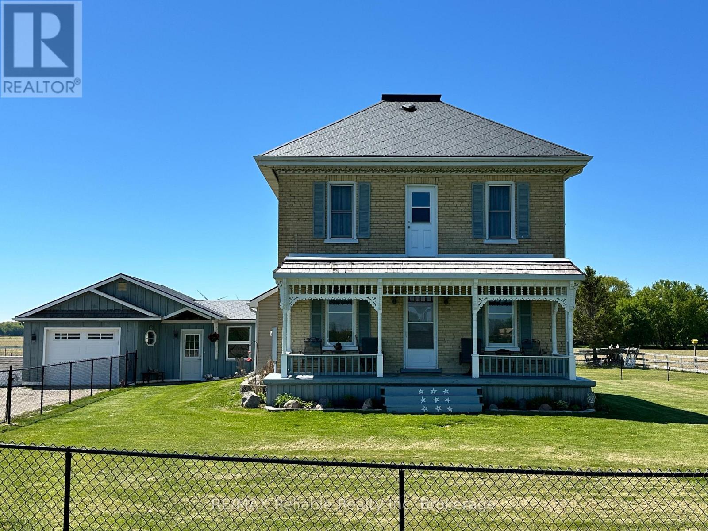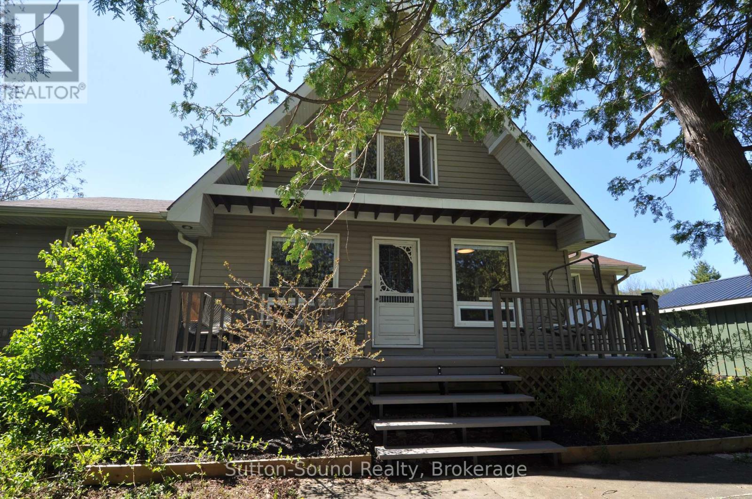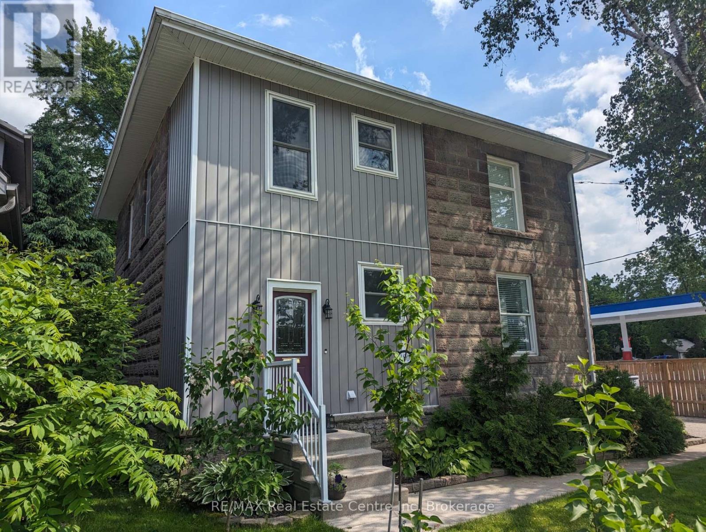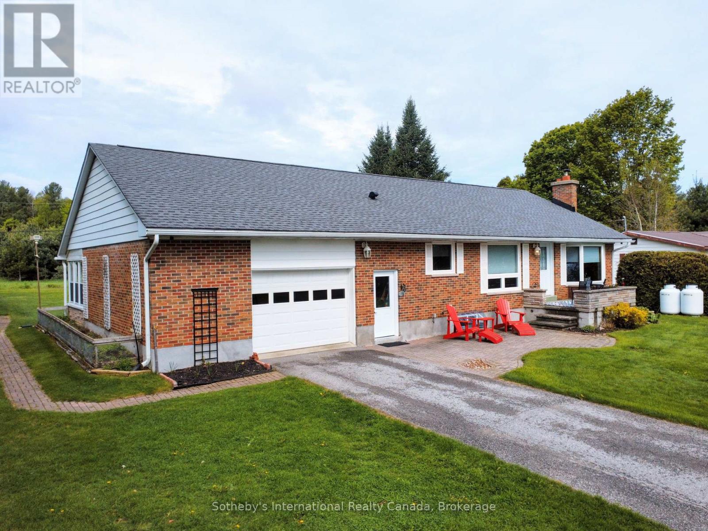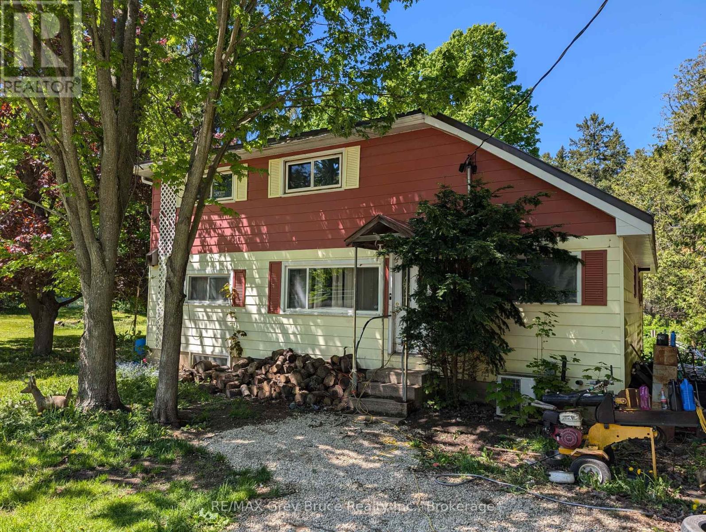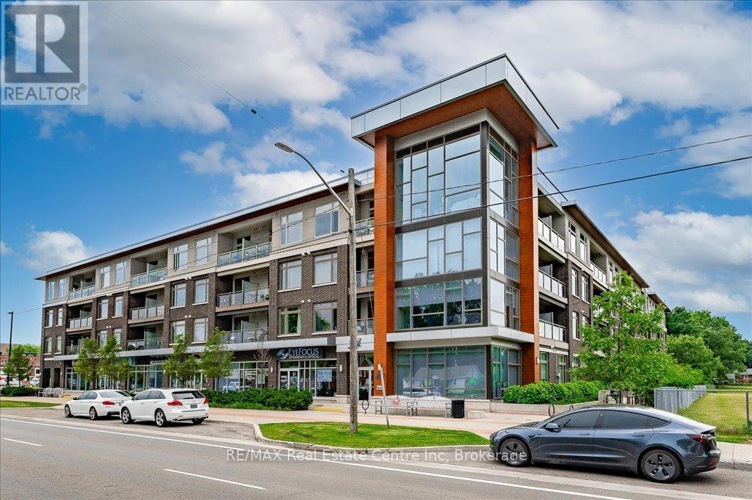274 Honeyvale Road
Oakville, Ontario
Nestled in a tranquil, family-friendly enclave of Bronte West, This meticulously maintained 4-bedroom, 2.5-bathroom detached home boasts 2,338 sq. ft. of carpet-free living space, ideal for growing families seeking both comfort and convenience. A rare opportunity to live just steps from the serene trail and parks- perfect for outdoor enthusiasts. Enjoy direct access to scenic walking and biking trails that lead to Bronte Harbour, Bronte Beach, and the charming shops and restaurants of Bronte Village. The peaceful surroundings and proximity to nature provide a serene backdrop for daily life.? Spacious layout with 4 bedrooms and 2.5 bathrooms, Bright eat-in kitchen featuring granite countertops, new appliances and a Walk-out to a Trex composite deck— perfect for entertaining or relaxing. Hardwood flooring throughout, pot lights, woodburning fireplace, main floor laundry, newer windows (2017-2020, updated furnace ('20). Generous Master with 5pc ensuite and large secondary bedrooms. Double car garage with inside access, and parking for 4 cars. This is a great opportunity to live in a quiet, family friendly sought-after pocket of in south Oakville. Come see what all the buzz is about in Bronte! (id:37788)
Royal LePage Burloak Real Estate Services
Lot 14 Alexandria Street
Georgian Bluffs, Ontario
Estate-Size Lot Near Georgian Bay Just Under 1 AcreDiscover the perfect place to build your dream home on this level, ready-to-build estate lot measuring 137' x 295' (just under 1 acre). With services at the lot line, this exceptional property offers a seamless start to your custom build.Enjoy a lifestyle of nature and luxury steps from the scenic trail to Balmy Beach and boasting partial views of beautiful Georgian Bay. Minutes away, you'll find the prestigious Cobble Beach Golf Course, perfect for golf and social living.Whether you bring your own builder and plans or take advantage of custom home options from Northridge Homes Ltd., this is your chance to create a home that reflects your vision in a sought-after location.Other premium lots are also available inquire today to choose the one thats perfect for you. (id:37788)
Sotheby's International Realty Canada
971 Mosley Street
Wasaga Beach, Ontario
Welcome to your own private retreat on the river! This 5-bedroom, 2-bathroom home in beautiful Wasaga Beach offers year round living. Walk in to this home and immediately be welcomed with a view. Backing on to the peaceful Nottawasaga river and just a short walk to Beach 3, this property is ideal for those who love water views and the beach. Enjoy the benefits of a fully finished walkout basement perfect for guests, entertaining, or multigenerational living. The home features a newly built double car garage, fully fenced yard, and a smart layout designed for both everyday living and vacation-style relaxation. Theres plenty of space for families, visitors, or future potential. Book your private showing today! (id:37788)
Royal LePage Locations North
41 Lansdowne Street N
Blue Mountains, Ontario
Premier Development Opportunity - Don't miss out on this exceptional opportunity to build 17 luxury townhomes near the stunning waters of Georgian Bay! Located at the corner of Lansdowne and King Street W in Thornbury, Ontario, *Blue Mountain Villas* is a draft plan-approved project set on 1.93 acres of prime real estate, just a short walk from a sandy waterfront beach, the Thornbury Yacht Club, and marina. Outdoor enthusiasts will love the proximity to the Georgian Trail system directly across from your doorstep, and close distance to downhill skiing, world-class golfing, sailing, and fishing. The site plan includes four blocks of townhomes, each with a detached double car garage and walk-out lower level. The easterly blocks feature four units, while the westerly block boasts five units. With dedicated front and rear yards, private internal laneway access, and beautiful landscaping, this site is perfectly designed for luxurious living in a coveted location. Whether for developers or investors, this is a *Location! Location! Location!* opportunity with endless potential for high-end residential living in a desirable area close to the waters edge and downtown. (id:37788)
RE/MAX By The Bay Brokerage
4540 20 Side Road N
Puslinch, Ontario
Have the best of both worlds on this wonderful 8.86 ac property - Scenic vista; Stars at night, deer grazing in the morning...all only 5 min from shopping, 35 min to Pearson & 10 to Cambridge! Lightly rolling pasture, 3ac of managed hardwood bush with trails to stroll or ride on your bike/trail bike. Topped with a beautifully maintained bright, open home with an oversized garage; hardwood flooring; Barzotti kitchen with quartz countertops; Wall to Ceiling Fireplace in W/O bsmt. And last but not least, an environmentally friendly ground source heat pump to keep you warm in the winter and cool in the summer at minimal cost...miss this one at your peril! (id:37788)
Royal LePage Royal City Realty
65 Seabreeze Crescent
Stoney Creek, Ontario
PRESTIGIOUS FIFTY POINT … Located in the highly sought-after Fifty Point Community, just steps to the lake and parks, plus only minutes away from Fifty Point Conservation area, Costco & Winona Crossing shopping plaza, schools, and highway access, find 65 Seabreeze Crescent, Stoney Creek. This Custom, TO-BE-BUILT, 2-storey home is lake-facing and features an all brick and stone exterior, 4 bedrooms, 2 ½ bathrooms, and 2500 sq ft of beautiful living space. Open concept main level boasts a large great room and dining room, spacious eat-in kitchen, along with a mud room off the 1.5 car garage. Side entrance for future in-law suite potential. UPGRADES included are hardwood floors, porcelain tiles, designer faucets, higher baseboards, smooth ceilings, and potlights. Upper level Primary bedroom features a luxurious 5-pc ensuite bathroom and walk-in closet plus bedroom-level laundry. Fully sodded lot. Photos show examples of interior finishes and may vary slightly. Still time to choose interior finishes. (id:37788)
RE/MAX Escarpment Realty Inc.
125 Shoreview Place Unit# 322
Stoney Creek, Ontario
Welcome to this spacious two bedroom, two bathroom condo, featuring over 1000 sf of beautifully finished living space with a conveniently large den. The primary bedroom offers partial water views, and the balcony off the living room overlooks a walking path and green space, perfect for unwinding. The condo includes two underground parking spots, conveniently located right next to the elevator for easy access. Residents of this building enjoy a range of premium amenities, including a party room for entertaining, a fully equipped fitness room, a rooftop patio with breathtaking water views, and access to a beach and scenic walking paths. This condo combines comfort, convenience, and natural beauty. Don’t hesitate, book your showing today! (id:37788)
Housesigma Inc.
374 Spruce Street
Oakville, Ontario
Prime Old Oakville Opportunity – Build or Invest. Located on one of Old Oakville’s most coveted streets, 374 Spruce Street offers a rare 60’ x 142’ south-facing lot surrounded by mature trees and multi-million-dollar custom homes. This property is ideal for builders planning a custom home or investors seeking a solid long-term hold in a prestigious location. The existing 3+1 bedroom, 3-bathroom bungalow is bright, spacious, and well-maintained, offering approx. 1,850 sq ft above grade plus a finished lower level. Zoned RL3-0, the lot allows for generous building permissions, including a new custom home of 4,000+ sq ft above grade Walking distance to downtown, the lake, parks, and top-ranked schools including OTHS, St. Mildred’s, and Linbrook. Currently tenanted by residents who would love to stay, making this an excellent income-producing property while you finalize permits and plans. A rare chance to build, invest, or hold in one of Old Oakville’s most sought-after neighborhoods. (id:37788)
Real Broker Ontario Ltd.
103 Peel Street Unit# 2
Brantford, Ontario
Welcome charming 2-bedroom, 1-bathroom unit features a functional layout with large windows, laminate flooring, and a modern kitchen with ample cabinetry. Generous-sized bedrooms with closets and a clean, updated 4-piece bath make this unit ideal for professionals, couples, or small families. Located minutes from downtown, public transit, Laurier University, Conestoga College, parks, schools, shopping, and highway access. (id:37788)
Bridgecan Realty Corp.
201 East 23rd. Street
Hamilton, Ontario
Welcome to this beautifully maintained basement unit located in a quiet, family-friendly neighbourhood on Hamilton's desirable East Mountain. This clean and spacious 2-bedroom apartment features a private entrance, large living area, full kitchen, and a modern bathroom. Enjoy ample natural light, in-unit laundry, and convenient street parking. Close to public transit, schools, shopping, and Juravinski Hospital. Ideal for a working professional or student. No smoking. Utilities Included , Available immediately! (id:37788)
Bridgecan Realty Corp.
17 Cemetery Road
Norfolk County, Ontario
Welcome to 17 Cemetery Rd! A custom built 1982 bungalow full of character, conveniently located mins from Hwy 403/Brantford, 46.82 acres with frontage on 2 roads. The main floor offers 2000 sq.ft of living space including the retrofitted garage, spacious living room with hardwood floors, a generous sized Primary bedroom, an additional guest room and a 4pc bathroom. Updated open concept kitchen with granite countertops and a 10’ island ideal for entertaining, which opens to a dining room with 8’ patio doors walking out to the upper deck with gorgeous views. An additional 1690 sq.ft of finished living space on the lower level with a spacious rec room, a beautiful stone fireplace, corner bar, additional bedroom with oversized windows letting in ample natural light, 3pc bath, laundry and multiple utility/storage/cold rooms, patio doors walkout to the 600 sq.ft deck for more views. Rustic garden shed with conc. Floor, hydro and metal roof. Approx 38ac of workable land incl random tile for excellent drainage, 40’ x 100’ metal clad shop separated into 40x30’ insulated/heated bay w/16’ ceilings, 16’ overhead door with opener, concrete floor with hydro, and a 40x70’ storage area with another powered garage door and 2 oversized doors for larger equipment. Extras – circular driveway, well and cistern, additional 5000+ sqft of indoor storage in the barn. (id:37788)
RE/MAX Real Estate Centre Inc. Brokerage-3
151 Mountain Holly Court
Waterloo, Ontario
QUALITY GIES CONSTRUCTION, well known quality builder. One owner home well maintained. This 4 bedroom executive style home features a lovely main floor footprint. Large foyer with custom built glass sliders and closet organizers. Open concept Great room, featuring large windows bringing in natural sunlight, lovely entertaining, island kitchen, granite counter tops in kitchen and bathrooms. Dining room area with sliders to deck. Stainless steel appliances, large main floor laundry room with custom built in cabinetry and floating shelves and stainless sink. A wonderful choice soft colours through out giving this home a contemporary feel. Primary suite features double walk in closets, luxurious ensuite with soaker tub and large walk in shower and private toilet room. This home also has added features including a very large rec room. Ideal for movie nights, work outs and office space! Very well maintained, fenced yard, patio and large metal gazebo! concrete driveway that fits 3 cars. A total of 5 parking spaces including the garage. (id:37788)
RE/MAX Twin City Realty Inc.
15 Glebe Street Unit# 1108
Cambridge, Ontario
Attention YOUNG PROFESSIONALS. A spacious one bedroom, one bath unit on the 11th floor, the remarkable Blair floor plan awaits for you in this impressive Gaslight Condos complex, nestled in the heart of the city. 9-foot ceilings, engineered hardwood flooring with ceramic tile in the bathroom, and floor-to-ceiling windows that flood the space with natural light. Sit back and enjoy breathtaking views of Galt surroundings on the open and spacious balcony. The kitchen is a true chef's dream, with modern cabinetry, stainless steel appliances, quartz countertops and an inviting island, a perfect space for culinary adventures. Treat yourself to the many amenities this building has to offer, including a party room for special occasions , yoga room, exercise room, resident lounges, cocktail bar and catering chef's kitchen plus all the other personalized room services ($) such as unit cleaning, laundry, personal trainer and much more. You will also find a soundproof business centre for work from home, outdoor terraces, barbecue area and convenient bike storage. The building's grand lobby features comfortable seating areas and a secure, video-monitored entrance, with an on-site management office ensuring your peace of mind. Included in the monthly rent is an underground parking space. FREE Internet access makes your stay even more enjoyable. Discover the modern lifestyle, walk to the theater and restaurants in the heart of Galt, Cambridge. Don't miss the opportunity to make this stunning unit your home. (id:37788)
Royal LePage Wolle Realty
401 Forestlawn Road
Waterloo, Ontario
Custom built home in prime Lexington location on a large lot (64x173). As you enter into the main foyer you will be greeted by spectacular 2 storey vaulted skylight. Main floor with step down great room with a gas fireplace, separate dining room and living room, large kitchen with dinette. 2nd floor features master bedroom with ensuite and walk-in closet along with 3 other spacious bedrooms, with walk way into bonus room above the garage currently set up as a gym(very large bonus room 25.6ft x 20.9ft) with additional separate 2nd entrance directly from the outside. Lower level currently set-up as a very spacious inlaw suite(1422sq.ft) with 2 large bedrooms, it's own laundry and 2nd private staircase going up to the garage. Oversized eat-in kitchen features corian countertops, very spacious living room/rec room. The exterior of the home features a very large deck off of the dinette, oversized yard. Updated custom walkway from the oversized driveway to the front door. Square footage above and below grade as per the Seller/builder. (id:37788)
RE/MAX Real Estate Centre Inc.
956 Banffshire Court
Kitchener, Ontario
Welcome to 956 Banffshire Court in Kitchener! This impeccable home has it all and is tucked away on a quiet court in one of the Region’s most sought-after neighbourhoods, Huron Village! This home offers elegance and privacy – with only local traffic passing through. Situated on a generous pie-shaped lot, this home features a beautiful interlock driveway with space for four cars. As you step inside, the main floor unfolds into a stunning open-concept layout. The kitchen is a true showstopper, featuring an oversized island with a luxurious waterfall quartz countertop, elegant appliances, and sleek cabinetry. Just off the kitchen and dining area, step out onto your private deck and overlook the large backyard! Cozy up in the living room, complete with a gas fireplace and bathed in natural light. Beautiful hardwood floors gleam throughout the home. The space is also elevated by sleek glass-railings, leading gracefully to the upper level and that speak to “high-end” tastes. Upstairs, you’ll find a spacious additional family room — a perfect retreat for movie nights! Also, a primary suite, boasting its own gas fireplace, a lavish ensuite with an oversized shower, jacuzzi tub, and a dual-sink vanity designed for two. Two more large bedrooms complete the upper level. The fully finished walk-out basement - accessible within the home or through a separate entrance via the stone walkway, is designed as an in-law suite, making it the perfect space for guests. This home is ideally located within walking distance to all the amenities you need — including public transportation, prestigious schools, parks, and trails — and is just a 6-min drive to the 401, making commuting seamless. This is more than a home — it’s a lifestyle. Book your private showing today, and prepare to be truly impressed! Extensive reno took place in 2021 and includes: kitchen, hardwood floors, driveway, outdoor steps, patio off of walkout, California shutters throughout, glass railing & pot lights. (id:37788)
Peak Realty Ltd.
1121 Trafalgar Street
London, Ontario
Prime Investment Opportunity in Old East London! Unlock the potential of this well-maintained investment property located in the vibrant heart of Old East London. This property is perfect for savvy investors looking to maximize their returns. It comes with great features including a fenced yard, ample parking for up to 4 cars in the back alley, and convenient on-site laundry. Each unit is fully equipped with fridges and stoves. Currently, the basement and top-floor units are vacant, presenting a fantastic opportunity to set your own rental rates or even explore short-term leasing options. This property offers immediate income from the main floor unit while still allowing room for future growth and customization. Don't miss your chance to capitalize on this promising investment in a thriving neighbourhood! (id:37788)
Chestnut Park Realty Southwestern Ontario Limited
Chestnut Park Realty Southwestern Ontario Ltd.
155 Equestrian Way Unit# 90
Cambridge, Ontario
Beautifully designed brand new 3 storey townhome located in Cambridge's sought after neighborhood. This spacious 3 bedroom, 3 bathroom condo, crafter by Starward Homes, offers 1640 square feet of modern living space across three levels. The main level features a well equipped kitchen and one of the home's three bathrooms, while the upper floors include two more full bathrooms, making it a perfect layout for families or professionals needing extra space. With an attached garage and single wide driveway, this property includes two dedicated parking spaces. Step out onto your open balcony for a breath of fresh air, and enjoy all the conveniences of condo living with a low monthly fee covering essential services. Nestled in a vibrant urban location near Maple Grove Rd. (id:37788)
Adana Homes A Canadian Realty Inc.
631 Four Mile Creek Road
Niagara-On-The-Lake, Ontario
Set on over 9 acres in the heart of Niagara wine country, this 5-bedroom, 2-storey brick home offers a rare opportunity to own a sprawling countryside estate in St. Davids. Surrounded by approximately 8 acres of mature grape vines, the property blends natural beauty with everyday comfort and functionality. Step inside to a spacious main floor featuring freshly painted walls (2025), hardwood flooring, and a bright, open-concept layout. The large eat-in kitchen overlooks a cozy great room with a gas fireplace framed by a classic brick hearth and a skylight above. Patio doors lead to a four-season sunroom, perfect for entertaining year-round. A main floor office, formal dining room, and convenient laundry room add to the home's thoughtful layout. Upstairs, you’ll find generous bedrooms, all freshly painted, offering peaceful views of the surrounding vineyard. Outside, a detached two-storey barn (approx. 2,800 sq ft) provides ample storage or potential for workshop space and features a metal roof with warranty and owned solar panels. The long private driveway offers parking for 10+ vehicles, complemented by a two-car attached garage. Enjoy the charm of country living with the convenience of being just minutes from world-class wineries, golf, and amenities in Niagara-on-the-Lake. Whether you’re looking for a family home, hobby vineyard, or a unique property with space to grow, this estate is ready to welcome you home. (id:37788)
The Agency
180 Union Street W
Fergus, Ontario
Gorgeous century stone home with heated in-ground pool! Features like Soaring ceilings, gleaming refinished hardwood floors throughout boast top quality craftsmanship not seen in the newer subdivisions. Absolutely stunning professionally designed gourmet style kitchen with granite tops throughout plus a massive full function island picture frames the glass front cabinets. Friends and family entertaining is fun with the formal dining room for that perfect evening. This amazing layout presents the open concept that includes the parlour that will fit that 12 ft Christmas tree. The primary bedroom features ensuite, walk in closet stone accent wall. Second bedroom boasts a fully exposed stone wall and sized perfect for the king size cozy bed plus a sun filled third bedroom/office just keeps adding more to this beautiful home. The newly renovated spa like second bath also features exposed stone walls and a cozy soaker tub. More exposed stone walls in the family room with gas fireplace over looking that beautiful, fully fenced private yard and pool. Finished basement for that family movie night after a day of fun at the pool. Pool house could be used as a guest house year round. Beautifully landscaped oasis finishes this picture perfect. (id:37788)
RE/MAX Real Estate Centre Inc.
2 Pilgrim Place
Brampton, Ontario
Discover this elegant 4 bed, 3 bath, two-story home, perfectly situated on a large corner lot with stunning, meticulously landscaped grounds featuring mature trees and lush greenery. The charming covered porch provides a serene view of the oasis-like backyard, creating a perfect spot to unwind and enjoy the beauty of your surroundings. Step inside to experience classic features and generous spaces that cater to every need. The formal dining room and eat-in kitchen are ideal for hosting dinner parties or casual family meals. A refined sitting room offers a place for quiet conversations, while a more relaxed living room provides a comfortable space for gatherings and entertainment. With ample room for hosting guests or enjoying cozy family time, this home is designed for both comfort and style. Nestled in a quiet, family-friendly neighborhood, this home offers the best of both worlds: tranquility and convenience. Surrounded by beautiful parks, it's a peaceful retreat, yet only a short distance from the amenities of Bovaird, providing easy access to shopping, dining, and more. A huge unfinished basement offers a blank canvas, ready for your finishing touches—whether you envision a home gym, additional living space, or a play area for the kids. If you’re looking for a home that combines classic elegance, modern convenience, and a superb location, look no further. Here is your chance experience all that this exceptional property has to offer. (id:37788)
Royal LePage Crown Realty Services Inc. - Brokerage 2
363 Canada Plum Street
Waterloo, Ontario
Located in the Vista Hills community in Waterloo, this spacious Net Zero Ready Single Detached Home - the Hampshire - boasts a thoughtfully designed living space. The main floor offers a large, open-concept layout with a great room, kitchen, and dinette. Down the hallway you'll find a dining room, office space, and powder room. The Hampshire's third floor offers a principal bedroom with a walk-in closet and luxury ensuite. Also on the third floor is the home's second and third bedroom, main bathroom, a laundry unit, a multi-purpose room (4th bedroom), and a lounge off the stairwell. The ground floor provides a finished mudroom, 3-piece bathroom, and spacious rec-room-perfect for added functionality and extra living space. (id:37788)
Peak Realty Ltd.
Royal LePage Wolle Realty
60 Frederick Street Unit# 1613
Kitchener, Ontario
Experience urban living in this 16th-floor 1 bedroom plus den condo in DTK Condos. Enjoy breathtaking city views and a modern open-concept layout perfect for entertaining and comfortable living. This unit includes a spacious bedroom, a versatile den, and ensuite laundry. Located in Downtown Kitchener, you're steps from the Kitchener Farmers Market, restaurants, shops, and entertainment. Public transit is at your doorstep with ION LRT and GRT bus stops, and you're minutes from Conestoga College, the GO Station, University of Waterloo, and Wilfrid Laurier University. (id:37788)
Shaw Realty Group Inc. - Brokerage 2
Shaw Realty Group Inc.
15 Wellington Street S Unit# 1001
Kitchener, Ontario
Modern 1 Bed + Den with Oversized Balcony in the Heart of Kitchener | Luxury Amenities & Prime Location Welcome to Station Park , one of the most talked about condos in the KW Region. Contemporary urban living at its finest! This beautifully updated 1-bedroom + den condo sits high on the 10th floor, offering open views and a spacious layout designed for both comfort and style. Featuring fresh paint throughout and neutral flooring that suits any decor, this move-in-ready unit includes an oversized balcony—perfect for morning coffee, evening sunsets, or entertaining guests. The versatile den offers a great space for a home office or guest area, making it ideal for professionals or those working remotely. Located in the vibrant heart of Kitchener, steps from Google, D2L, and the city’s best dining, cafés, and shops, this condo also offers access to an impressive list of premium amenities: State-of-the-art fitness centre , Peloton studio , Swim spa , Bowling alley , Media room , Party room , Lounge for relaxing or hosting family gatherings. Whether you're a first-time buyer, an investor, or simply looking to upgrade your lifestyle, this unit offers the perfect blend of location, luxury, and livability. Don’t miss this rare opportunity to own one of Kitchener’s most sought-after buildings! (id:37788)
Shaw Realty Group Inc. - Brokerage 2
6 Viola Court
Delhi, Ontario
Welcome to 6 Viola Court, Delhi, Ontario! Tucked away on a quiet, family-friendly court, this beautifully maintained 4-bedroom, 3-bathroom home offers spacious living with thoughtful design, making it the perfect choice for growing families, downsizers, or anyone seeking comfort and quality in a peaceful community. The main floor features two generous bedrooms, including a primary suite complete with a 4-piece ensuite bath, offering a private retreat. A second 4-piece main bathroom serves the additional bedrooms and guests. The open concept living and dining area is bright and inviting, enhanced by cathedral ceilings and large windows that fill the space with natural light. You will love the cherry wood kitchen cabinetry, updated flooring throughout, and the breakfast bar—ideal for casual dining or entertaining. The main floor laundry room adds everyday convenience. Downstairs, you'll find a fully finished lower level that expands your living space with a fourth bedroom, a 3-piece bathroom, and a cozy family room—perfect for movie nights, a playroom, or hosting visitors. And check out this back yard oasis! Outdoor living at it's best with a fully fenced backyard featuring a beautiful in-ground pool with new heater and pump, stamped concrete decking, and a gazebo—ideal for summer entertaining or relaxing weekends. Whether you're hosting pool parties or enjoying quiet evenings, this home offers the lifestyle you've been looking for! (id:37788)
RE/MAX Erie Shores Realty Inc. Brokerage
124 Oak Street
Simcoe, Ontario
Discover this beautiful 3-bedroom, 2-bathroom family home in a quiet, mature area of Simcoe, listed at $639,000.00! Enjoy luxury vinyl plank flooring and a high-end kitchen with top-notch appliances. The cozy ambiance is enhanced with pot lights throughout. Step outside to your private yard, accessible via a convenient basement walk-up. With an owned hot water on-demand tank and water softener, this home combines comfort and functionality—perfect for your family! (id:37788)
Coldwell Banker Momentum Realty Brokerage (Simcoe)
1161 Upper Thames Drive
Woodstock, Ontario
A Beautiful and well maintained 4+2 BED and 3.5 Bath, Detached Home with 2 kitchens, 2 laundries, separate family room and fully finished Basement with separate Entrance and total 4 parking spaces available for sale in Quiet neighbourhood of Woodstock. Upon Entrance through the double door, carpet-free main floor features a foyer leading to powder room, an open concept Huge Living room with Dining room to accommodate 8 pax Dinning Table. It also features a spacious and bright Family room with Fireplace ,Breakfast room and an open concept kitchen with S/S Appliances with newly installed Quartz counter tops, tiled backsplash with plenty of kitchen cabinets. Sliding door opens from Breakfast area to Fully-fenced and well-landscaped huge back yard with concrete patio. Hardwood stairs leading to the 2nd floor featuring Master B/R with 5 pc Ensuite Bath including double Vanity, standing shower along with the Bath Tub and a huge walk-in closet. 3 more good size bedrooms with spacious closets with 4 pc family bathroom. Very convenient second floor laundry room.Fully finished legal Basement with separate Entrance boasts 2 spacious bedrooms with a 3-pc Bathroom, a wide open kitchen with new SS Appliances , breakfast Bar, laundry room, cold and storage room. Conveniently located at a few minutes from Schools, Parks, Bus stops, trails, Golf Course, coming up Gurudwara nearby, and a short drive to Highway 401 towards Waterloo. (id:37788)
Century 21 Right Time Real Estate Inc.
105 Veneto Drive
Vaughan, Ontario
Welcome to this beautiful 2-storey detached home featuring an attached 2-car garage and enclosed front porch, this thoughtfully designed layout, perfect for families or investors. The main floor offers a bright and spacious living room, dining room, kitchen, office, laundry room, and a convenient 2-piece bathroom. Upstairs, you’ll find four generously sized bedrooms, a cozy den, and two full bathrooms, providing plenty of space for the whole family. The primary bedroom includes a private ensuite, while the main bathroom has been recently and beautifully renovated. The finished basement is complete with a full kitchen, 3 piece bathroom, and separate entrance, making it ideal for an in-law suite or rental potential. Situated in a desirable neighborhood close to schools, parks, shopping, and transit, this home is a fantastic opportunity. (id:37788)
Chestnut Park Realty Southwestern Ontario Limited
Chestnut Park Realty Southwestern Ontario Ltd.
18 Tannery Street E
Cambridge, Ontario
18 Tannery Street East presents a rare opportunity to own a fully restored commercial building in the vibrant Hespeler Village core. Zoned C1RM2, this versatile property combines storefront visibility with long-term flexibility—ideal for business owners, investors, and visionaries alike. The building has undergone a comprehensive interior and exterior restoration over the past five years, offering polished curb appeal and a remarkable interior. Currently home to a real estate office, the main commercial space has also shown strong potential as a boutique event venue. With approximately 3,000 sq. ft. of finished commercial area, and parking for 6–8 vehicles on site (plus ample public parking nearby), it’s well-positioned for client-facing operations. (inquire for a list of potential uses). In addition to the commercial space, a well-maintained residential apartment adds rental income stability. The unit has been significantly improved and is occupied by a AAA tenant at a strong market rate. Beyond its current configuration, the property also presents compelling redevelopment potential. With C1RM2 zoning in the heart of the Hespeler Core Area, there’s an opportunity to expand vertically and create a true mixed-use building—retaining commercial space at grade while adding residential units above. The lot size, existing layout, and location near public parking all support future intensification, making this an excellent candidate for a live-work conversion, income-generating redevelopment, or long-term portfolio hold with upside. This is a rare Hespeler Core property where zoning, restoration, income, and location all align. Whether you're expanding your business or diversifying your portfolio, 18 Tannery Street East is a turn-key asset with long-term upside. (id:37788)
Dewar Realty Inc.
1521 Irvine Road
Niagara-On-The-Lake, Ontario
Welcome to 1521 Irvine Road! This raised bungalow in Niagara-on-the-Lake is the perfect escape, tucked away on a quiet street just steps from the lake. Sitting on nearly an acre of land, this 3+1 bedroom, 2.5 bathroom home has everything you need for comfortable and peaceful living. The main floor is bright and welcoming, featuring 3 bedrooms, 1.5 bathrooms, with plenty of living space for family time and entertaining. The finished lower level adds extra living space, including a cozy fireplace and recreation room, an extra bedroom, 3 piece bathroom, and lots of storage. Outside, you'll love the large 24'x25' deck, in-ground pool and hot tub-great for relaxing or having fun with friends and family. There's also a 12x12 treehouse for kids, a shed for storage, a double-car insulated garage with a triple wide concrete driveway offering lots of parking. All of this is just minutes from the shops, restaurants, and wineries in town. This home offers the perfect mix of quiet living and easy access to everything Niagara-on-the-Lake has to offer. Don't miss out! (id:37788)
Royal LePage Burloak Real Estate Services
745 Chelton Road Unit# 62
London, Ontario
Welcome to this stunning 3-bedroom, 3.5-bath end-unit townhouse that offers the perfect blend of comfort, style, and functionality. With an attached garage, a spacious deck, and a fully finished basement featuring an additional full bathroom, this home is designed to meet all your needs. Step inside to discover a bright and airy living room, filled with natural light from generous windows. The open layout flows seamlessly into the dining area, perfect for hosting family meals or entertaining friends. Downstairs, the versatile finished basement provides endless possibilities—use it as a cozy family room, a productive home office, or a private guest suite. The outdoor deck invites you to unwind while enjoying serene neighborhood views, and the attached garage offers the convenience of secure parking and extra storage. Located in a sought-after community, this townhouse boasts easy access to Highway 401, top-notch local amenities, restaurants, and shopping destinations. It's the ideal home for anyone looking to join a vibrant and thriving neighborhood. Don’t miss your chance to make this exceptional property your own! (id:37788)
Chestnut Park Realty Southwestern Ontario Limited
Chestnut Park Realty Southwestern Ontario Ltd.
30 Goldcrest Drive
Stoney Creek, Ontario
Spacious and charming, this fully furnished 4-bedroom, 2-bathroom back split house is available for rent in the prime Stoney Creek Dewitt neighborhood. This all-brick home offers both comfort and convenience, featuring full exclusive access to the garage and backyard, and a private laundry facility. Located in a quiet neighborhood close to parks, schools, shopping, highways, and all other amenities. Don’t miss the opportunity to live in this fantastic community! (Basement not included-rented separately) Available Sept. 1st. Tenant pays 75% of utilities. RSA (id:37788)
RE/MAX Real Estate Centre Inc.
29 Faywood Drive
Brampton, Ontario
Welcome to 29 Faywood Dr! This beautifully maintained 4+2 bedroom, 4-bath detached home is located in the sought-after Fletcher’s West neighbourhood. Featuring a functional layout with separate living and family rooms, an eat-in kitchen, and hardwood & ceramic flooring throughout. The finished basement with a separate entrance offers a 2-bedroom complete with kitchen – perfect for extended family or rental income. Enjoy a private fenced backyard, extended driveway, and proximity to top-rated schools, transit, parks, and major highways (407/401/410). A perfect blend of comfort and convenience – don't miss this opportunity! (id:37788)
Homelife Miracle Realty Mississauga
107 Sea Drifter Crescent
Brampton, Ontario
This charming home boasts three generously sized bedrooms and a fully fnished basement, offering ample space for comfortable family living. The main foor showcases an open-concept breakfast area, providing a bright and welcoming environment perfect for both everyday meals and entertaining. With no sidewalk, the extended driveway offers additional parking convenience. Ideally located close to parks, shopping plazas, schools, and essential amenities, this property combines comfort, functionality, and a prime location for today's busy lifestyle. (id:37788)
Royal Canadian Realty Brokers Inc
255 Rogers Road
Listowel, Ontario
This stunning two-year-new, O'Malley constructed bungalow has everything you need for comfortable, convenient living and entertaining lifestyle. The premium corner lot, four-car driveway and two-car garage greet you on this quiet street, tucked behind the Listowel Golf Club. The large and inviting front porch leads you into this impressive home, with hardwood floors and 9' ceilings. The open concept living makes it easy to entertain guests and move around with ease. The gourmet kitchen features a two-level centre island, pot lights, stainless-steel appliances and a convenient walk-in pantry. It flows into the dining room which has a walk-out to the beautiful deck and fully-fenced backyard. You'll love the living room with its tray ceiling, pot lights and impressive gas fireplace, perfect for cozy movie nights. The primary bedroom is spacious and features a walk-in closet and a four-piece ensuite with walk-in shower. Two more bedrooms and a shared four-piece bath round out the main floor. The partially finished basement features a three-piece bathroom, oversized windows and awaits your imagination. **EXTRAS** Walking distance to the Kinsmen Trail. Close to shopping, restaurants, schools and parks. (id:37788)
RE/MAX Realty Services Inc M
402 Woodrow Drive
Waterloo, Ontario
Just Steps Minutes to Trillium Valley Park with Trail and Top - Rated Laurelwood Public School; Within Laurel Heights S.S. Boundary; Over 2500 Sqft Living Space. Gorgeous Ceiling on Main Floor Designed for Comfort and Style. Open Concept Kitchen with Natural Light. Master Bedroom with a Private Ensuite. Spacious Family Room with Fireplace and Walk Out to Backyard. 4 -PC bathroom in the Finished Basement with Jacuzzi bathtub Three ( 3 ) and half (1/2) bathroom, Fresh Painting ; brand-new Flooring on Upper and lower floor, roof was replaced 2015. (id:37788)
Homelife Landmark Realty Inc
38 Haig Street
St. Catharines, Ontario
Welcome to this charming 2-storey detached home in St. Catharines, nestled on a spacious deep lot.This inviting residence features 5 bedrooms, making it perfect for families. The expansive family room is ideal for gatherings, while the separate dining room offers a great space for entertaining.The updated kitchen boasts beautiful granite countertops, stainless steel appliances, ample cupboard space and a stylish tiled backsplash. Upstairs, you'll find 3 cozy bedrooms and a 4-pc main bathroom. The finished basement, complete with a separate entrance, adds even more versatility with2 additional bedrooms. Step outside to your private backyard retreat, featuring mature trees, patio, shed and a gazebo perfect for relaxation and outdoor activities. The single-car detached garage provides extra storage and parking convenience. Situated close to schools, parks, highway access and all major amenities, this home combines comfort and convenience. Don't miss out on this fantastic opportunity! (id:37788)
New Era Real Estate
41488 Londesboro Road
Central Huron (Hullett), Ontario
Charming Country Retreat with Equestrian Facilities on 12 Private Acre. This beautifully maintained 3+1 bedroom, 2-bathroom brick farmhouse is full of character and charm, offering the perfect blend of rustic appeal and modern updates. A cozy wood stove and new propane forced air furnace (2024) keep the home comfortable year-round. The vaulted ceiling and open kitchen / sitting / dining adds an airy touch. In addition to a home office and living room there is potential for a main floor primary bedroom. Recent upgrades include blown-in attic insulation, ensuring energy efficiency. Surrounded by mature trees and professionally landscaped grounds, this serene property is ideal for nature lovers and hobby farmers alike. Equestrians take note: this property is fully outfitted for horses with a professionally constructed 80 x 120 riding arena (2022) featuring 5 stalls, sand floor and 20x80 concrete pad. Separately featured is a 50 x 30 barn with 6 additional stalls, and an insulated tack/feed room. Eight outdoor fenced paddocks (also new in 2022) provide ample space for turnout and grazing. Ideally located with easy access to Goderich, Exeter, and Stratford, and just 10 minutes from Clinton and the REACH Huron Agricultural Centre. A rare opportunity to own a turn-key hobby farm or equestrian haven in a peaceful country setting don't miss out! (id:37788)
Dale Group Realty Corp
158 Maple - 1294 Concession 8w Road W
Hamilton, Ontario
One of the most private and best lots in the Beverly Hills development, backing onto a Ravine with a gorgeous back yard, single detached garage, large covered deck, covered patio and privacy plus! The inside will amaze you with the space! Full livingroom and familyroom, dining room, 3 bedrooms including an ensuite off the primary and a second full bath for the other two bedrooms. All updated! Parking for 4 cars. New floors, kitchen, bathrooms, windows, furnace and appliances, LED lights. With the new (3 years) high efficiency heat pump, total electric monthly is $148.00 on equal billing for heat and all electricity. The detached garage is a great workshop and could be a "man cave" or "she shed". The neighbourhood is peaceful with great neighbours. There is a club house where neighbours get together for bingo and events like the craft sale. School bus stops here. If you are looking for a spacious home for your family, that is affordable and move in ready, you will love this one!! Monthly lease fee is $793.40 which also includes the property taxes. (id:37788)
Coldwell Banker Neumann Real Estate
3643 Highway 21 Road W
Kincardine, Ontario
Looking for the perfect commercial property that offers both versatility and location? Look no further than this amazing Highway 21 corner lot! The property boasts a 2300 square foot commercial storefront + 4 bedroom living quarters. The C3 Commercial Zoning designation means it's perfect for a wide range of businesses. Located close to the Bruce Power Nuclear Power Development and Seven Acres, this property is situated in a prime location that offers plenty of opportunities for growth and development. The property comes with an attached garage that measures 20' x 23', which provides ample space for storage and workspace. There is also a large 36' x 48' storage building on the lot, which offers additional storage space for all your equipment and supplies. With a spacious one-acre lot, there is plenty of room for expansion or development. In addition to its commercial features, this property also offers comfortable living quarters. The main floor is wheelchair accessible, and the property is heated by propane forced air and hot water heating. This makes it a perfect space for those who are looking for a home and workspace in one convenient location. The property is connected to municipal water, which provides reliable access to clean and safe water. With its prime location and commercial zoning designation, it's a fantastic investment opportunity for entrepreneurs and investors alike. So don't wait - take advantage of this amazing opportunity today and start your business in a prime location with a fantastic living space attached. Contact a real estate agent today to schedule a viewing! ** This is a linked property.** (id:37788)
Royal LePage D C Johnston Realty
8 George Walk
Elliot Lake, Ontario
Endless opportunities await at this exceptional mixed-use property in the heart of Elliot Lake. With over 6000 sq ft of space and C1 zoning, 8 George Walk offers unmatched flexibility to bring your vision to life whether its launching a boutique storefront, wellness studio, professional office, gallery, or multi-use commercial concept. The expansive main floor layout can be adapted to suit a wide range of business ventures, all while benefiting from high visibility and steady foot traffic. Upstairs, indulge in luxurious living with a stunning 2-bedroom, 2-bathroom residential suite that has been thoughtfully finished with premium materials and modern design. From the gourmet kitchen and elegant bathrooms to the spacious open-concept layout and private laundry, this upper-level retreat offers all the comforts of upscale living just steps above your entrepreneurial dreams. Live where you work or lease one level for additional income the possibilities are truly endless. Whether you're an investor, entrepreneur, or someone seeking a unique live/work setup, this property is ready to be transformed into something truly special. Co-Listed with Erika Weller (Oak Realty) 705-261-0210. (id:37788)
Chestnut Park Real Estate
34481 Hendrick Road
Bluewater (Hay), Ontario
NEW PRICE!! Set on a stunning 1.78-acre lot, this affordable picturesque property blends timeless character with modern convenience. The charming century-old yellow brick home features a welcoming front porch and is complemented by a spacious BARN (approx. 28' x 21') and a versatile WORKSHOP (Main area approx. 18' x 30, side addition approx 14 x 30, Back addition approx 16 x 18) ,(cement floors in Main shop, 10 ft garage door, electrical panel). Ideally situated between the sought-after lakeside towns of Bayfield and Grand Bend, the property offers panoramic views of the nearby lake perfect for enjoying peaceful days and breathtaking sunsets. Recent updates include a durable metal roof, new A/C unit, updated flooring, spray foam insulation in the basement, new basement door leading to outdoors, and a widened driveway with a new culvert. A new fence has been added around the house so it's perfect for kids and pets to play in. Enjoy close proximity to golf courses, local dining, and convenient lake access. Perfect for those seeking a rural lifestyle, the expansive grounds provide ample space for recreation, gardening, or even hobby farming. With fencing, its ideal for HORSES, goats, or chickens turning your dream of country living into a reality. A new garden shed has been added to the property along with a sweet raised garden area where you'll want to grow your own veggies and plants that lends to a healthy country lifestyle. Whether you're envisioning a tranquil retreat or a space for a home-based business with the Shop being perfect for a Contractor or any tradesperson for that matter... this unique property offers endless potential. Don't miss your chance to make this one-of-a-kind country escape your own. Schedule your private showing today and be sure to check out the drone video (chain link fence, garden area, and yard cleaned since video taken) COME SEE IT TODAY AND BEGIN DREAMING OF HAVING YOUR HORSE OR YOUR BUSINESS IN YOUR OWN BACKYARD! (id:37788)
RE/MAX Reliable Realty Inc
00 Bethel Road
Wilmot, Ontario
Farm in Wilmot Township with dual frontages along Huron Road and Bethel Road, this exceptional153.64-acre offering presents a rare opportunity to acquire a highly productive and versatile parcel of farmland. With approximately 100 acres of workable farmland featuring predominantly St. Jacobs, Huron and Brant Loams (Class 1 & 2 soils), the land is well-suited for high-yield cultivation. 112 acres are zoned for Extractive Industrial with a Class A License - Permit to take up to 50,000 Tonnes annually. Northern portion of site fronting on Huron Road has bush and building lot potential (to be confirmed with conservation/municipality). 2 Ponds on property. (id:37788)
Coldwell Banker Neumann Real Estate
00 Bethel/huron Road
Wilmot, Ontario
Farm in Wilmot Township with dual frontages along Huron Road and Bethel Road, this exceptional 153.64-acre offering presents a rare opportunity to acquire a highly productive and versatile parcel of farmland. With approximately 100 acres of workable farmland featuring predominantly St. Jacobs, Huron and Brant Loams (Class 1 & 2 soils), the land is well-suited for high-yield cultivation. 112 acres are zoned for Extractive Industrial with a Class A License - Permit to take up to 50,000 Tonnes annually. Northern portion of site fronting on Huron Road has bush and building lot potential (to be confirmed with conservation/municipality). 2 Ponds on property. (id:37788)
Coldwell Banker Neumann Real Estate
444 Balmy Beach Road
Georgian Bluffs, Ontario
Discover this beautifully maintained 4-bedroom chalet-style home nestled on a private, landscaped lot in the sought-after community of Balmy Beach. Freshly painted and move-in ready, this bright and cheerful residence features an updated kitchen, gleaming hardwood floors in the living and dining areas, and a cozy brick wood-burning fireplace that adds warmth and character. Enjoy the convenience of main floor laundry and a fully finished walkout basement, new vinyl flooring, perfect for additional living or entertaining space. A separate, self-contained studio with its own entrance provides an ideal setting for artists, hobbyists, or a serene personal retreat. New eaves and down spouts, new appliances. Water access is available at nearby Lot 411, offering the perfect spot to enjoy Georgian Bay. A spacious shed with new roof, completes the package, offering great potential as a workshop. A rare opportunity to own a home that blends comfort, charm, and creative flexibility in one of the areas most desirable locations. (id:37788)
Sutton-Sound Realty
180 Union Street W
Centre Wellington (Fergus), Ontario
Gorgeous century stone home with heated in-ground pool! Features like Soaring ceilings, gleaming refinished hardwood floors throughout boast top quality craftsmanship not seen in the newer subdivisions. Absolutely stunning professionally designed gourmet style kitchen with granite tops throughout plus a massive full function island picture frames the glass front cabinets. Friends and family entertaining is fun with the formal dining room for that perfect evening. This amazing layout presents the open concept that includes the parlour that will fit that 12 ft Christmas tree. The primary bedroom features ensuite, walk in closet stone accent wall. Second bedroom boasts a fully exposed stone wall and sized perfect for the king size cozy bed plus a sun filled third bedroom/office just keeps adding more to this beautiful home. The newly renovated spa like second bath also features exposed stone walls and a cozy soaker tub. More exposed stone walls in the family room with gas fireplace over looking that beautiful, fully fenced private yard and pool. Finished basement for that family movie night after a day of fun at the pool. Pool house could be used as a guest house year round. Beautifully landscaped oasis finishes this picture perfect. (id:37788)
RE/MAX Real Estate Centre Inc
1179 St Peters Road
Algonquin Highlands (Stanhope), Ontario
Looking for a well-built home with low maintenance, affordable carrying costs, easy access, and the bonus of waterfront enjoyment? Welcome to this well-maintained raised bungalow on Maple Lake in Haliburton County! This charming brick home offers stunning, wide-lake eastern views from the living room, dining area, and kitchen. The shoreline, just across the road, features a private dock and a sandy, shallow entry into the clean, clear waters of Maple Lake. As part of a three-lake chain, this deep lake is perfect for swimming, boating, and fishing. Inside, the home has a practical and inviting layout. The main level includes two bedrooms, a full bathroom, and an open-concept kitchen, dining, and living area. A Napoleon fireplace insert in the living room provides extra warmth on chilly nights. Conveniently, main-floor laundry is also included. At the back of the house, a cozy three-season room offers a perfect spot to unwind while watching breathtaking sunsets. The partially finished basement adds extra living space, featuring a large family room, a spacious bedroom, and a propane fireplace for added comfort. With plenty of room for further development, there's potential to add another bedroom and/or bathroom. For storage and parking, the property features both an attached and detached garage, providing ample space for vehicles, recreational toys, or a workshop. Notable upgrades over the years include a new roof, furnace, spray foam insulation in the basement, a Generlink hookup with power cord, and a fully renovated kitchen. Ask your Realtor for a full list of improvements! (id:37788)
Sotheby's International Realty Canada
316056 Highway 6 Highway S
Chatsworth, Ontario
Spacious 5 bedroom, 1.5 bathroom home in Williamsford. Lots of room inside & out on a beautiful lot. Large kitchen with lots of maple cabinets leading into a good sized dining room. Living room has a fireplace with wood insert and lower family room has a wood fireplace for those chilly winter nights. (id:37788)
RE/MAX Grey Bruce Realty Inc.
420 - 457 Plains Road E
Burlington (Lasalle), Ontario
Welcome to this immaculate and affordable top floor Condo with a beautiful view of the mature, green and sought after neighbourhood of LaSalle! The location here is ideal for wherever you may have to commute to, as it is just minutes from the 403 and 407, Aldershot GO Station, and perfect distance from all major cities you may need to visit for work or pleasure. This well kept home boasts Quartz countertops, loads of natural light, in suite laundry, On Demand Water Heater, recently replaced AC, 10 foot ceilings, and a smart layout that makes the home feel much larger than it is. The building itself is perfectly kept, clean and equipped with ammenities such as elegant party room/lounge and kitchen facilities, games area with pool table and a nice patio with communal BBQ's, not to mention the incredible amount of visitor parking in addition to your owned underground parking spot. As mentioned, the location here is key, as it is ideally close to shopping and ammenities such as Mapleview Mall, Costco, Ikea, Golf Courses, walking trails, Burlington Waterfront, Public Transit and Schools. Book your showing today, and come see what this beautiful Condo and area has to offer!! Offers Are Welcome Anytime!! (id:37788)
RE/MAX Real Estate Centre Inc






