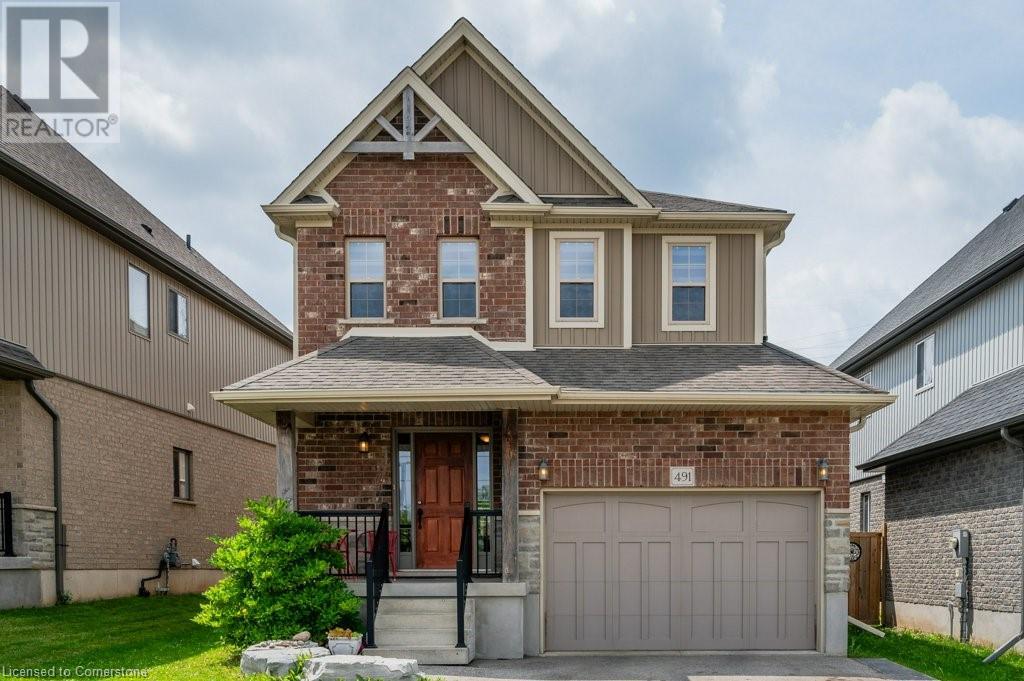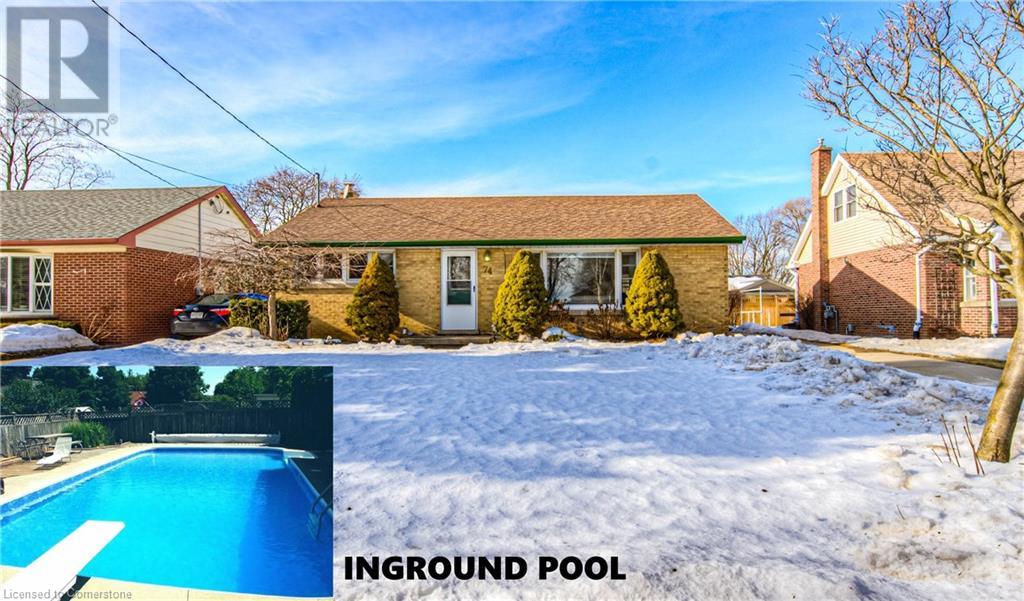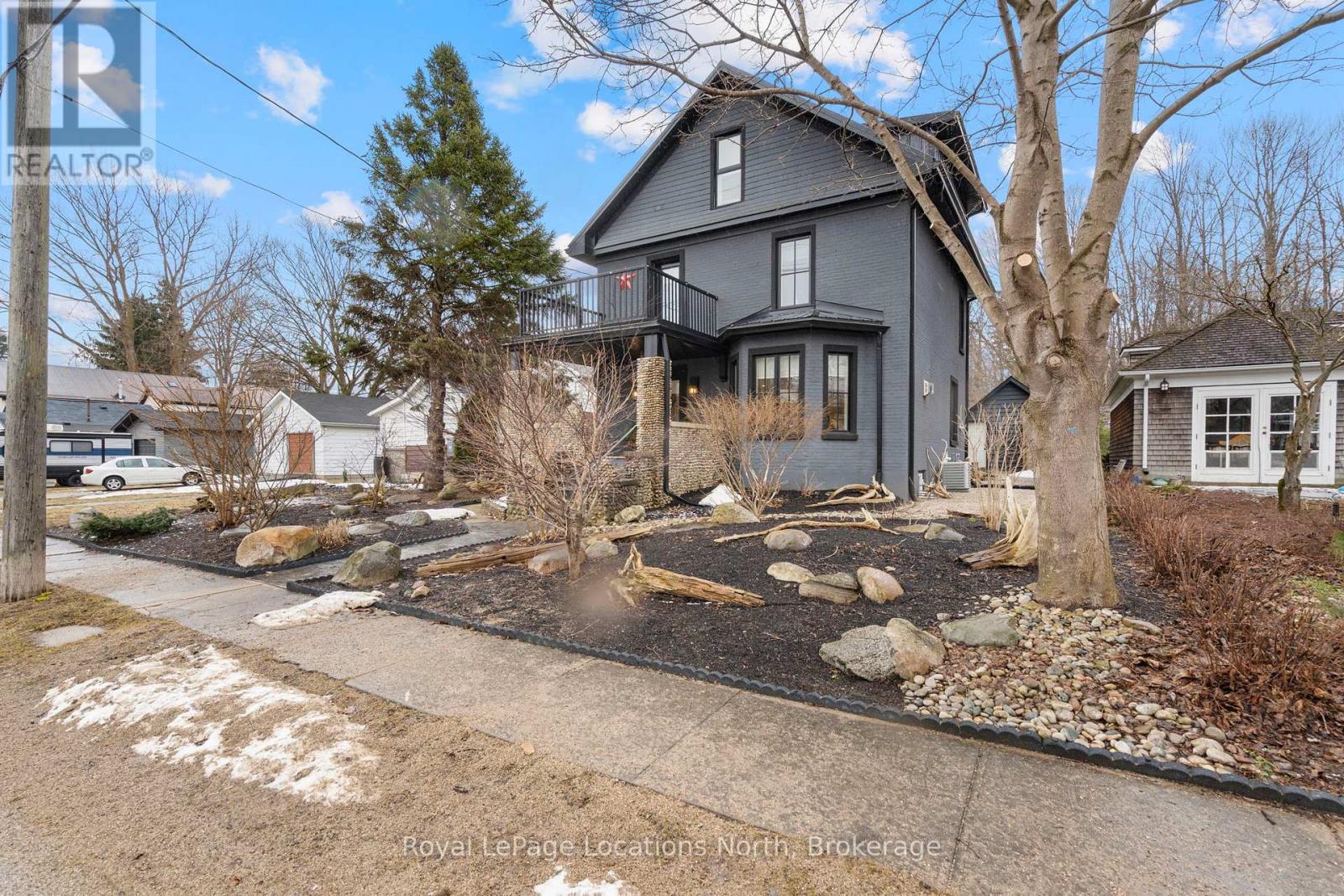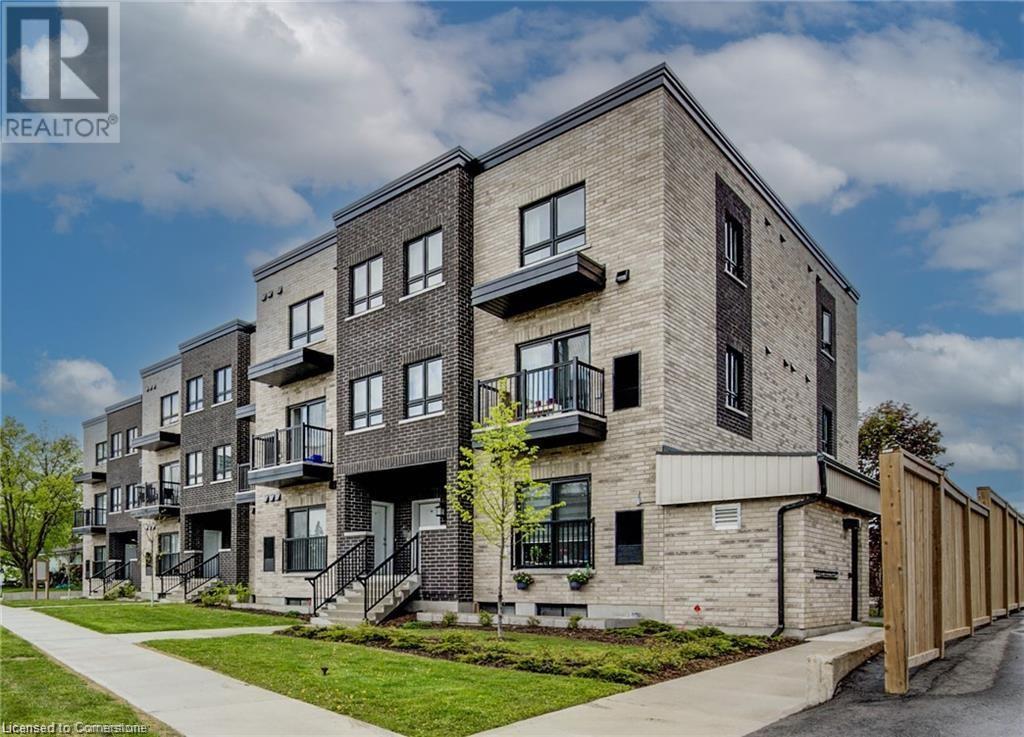125 Sekura Crescent Unit# 27
Cambridge, Ontario
Opportunity awaits! This 3 bedroom, 1.5 bathroom town home with a finished basement is ready for it's new family! Tucked into a quiet area of North Galt, this home is filled with potential! The main floor consists of a living room, dining room, kitchen and a convenient two piece powder room. There's no need for your guests to go to the second floor! There are large sliders that open from the living/dining room onto a private patio/backyard. Upstairs, you will find a large primary bedroom that can easily accommodate a king sized bedroom set with a large closet! Two other great sized bedrooms, one currently used as an office/sitting room, are perfect for the kids or guests! The basement is finished with a rec room, utility room and a storage room. This condo has ample visitor parking and a playground for the kids. Located in a quiet neighbourhood close to shopping, restaurants, a community centre with TONS of programs and the hospital! As an estate sale, this home is in great shape but is being sold in as is, where is condition. (id:37788)
Royal LePage Crown Realty Services
410 King Street W Unit# 222
Kitchener, Ontario
The Kaufman Lofts are located in the heart of Kitchener's Innovation District, where architectural history meets technology and ingenuity. Located just steps from Victoria Park, the Iron Horse Trail, GO Transit and Via Rail station and the ION LRT, unit 222 in the Kaufman lofts 410 King building allows for easy access to greenspace and variety of transportation options. Unit 222 is also conveniently located just a short walk from the University of Waterloo's School of Pharmacy, Grand River Hospital, Communitech and many restaurants and coffee shops. This well designed unit allows for simple, well connected urban living without compromising the ability for weekend outings supported by access to a parking spot and storage locker. The natural light fills this unit with warmth and the rooftop patio allows for fresh air and beautiful views. With in suite laundry, a 4 piece bathroom and an open concept kitchen and living room, unit 222 is the perfect spot for convenient living with room to entertain. Book your showing today to see all that this space has to offer! (id:37788)
Trilliumwest Real Estate Brokerage
779 Anzio Road
Woodstock, Ontario
Welcome to this breathtaking dream home. With over 3400+ sqft of finished living space, luxury meets comfort in every corner. Situated in the beautiful neighbourhoods of north Woodstock this stunning property is a true gem! The meticulously crafted interior features premium upgrades such as rich hardwood flooring, stone countertops, and a completely carpet-free design, making it the perfect blend of elegance and modern living. The chef-inspired kitchen featuring a wall-mounted oven, a commercial-grade refrigerator, stunning stone countertops, timeless cabinetry, a breakfast bar, and a cozy dining area. This home is designed for those who appreciate the finer things in life. The luxurious primary bedroom is your own personal sanctuary, featuring a spacious walk-in closet, a private deck with pool views, and an ensuite bathroom that is nothing short of spectacular. Enjoy double sinks, a glass shower, a soaker tub, and a 3-way gas fireplace that adds an extra touch of relaxation. Also upstairs, you'll discover a laundry room you'll actually enjoy doing laundry in, complete with ample storage and counter space, plus a built-in office area that's perfect for work or study. Two additional spacious bedrooms offer abundant natural light, with double closets in each and a bay window. A second 4-piece bathroom completes the upper level. There's so much more to explore with this home but let's step outside where you'll be greeted by a backyard retreat. Relax in your very own saltwater on-ground pool, surrounded by an expansive deck, a hot tub, and an upper-level private deck off the primary suite—ideal for unwinding in peace. The backyard oasis offers everything you need for entertaining or simply enjoying a quiet evening at home. With impeccable living space and every detail thoughtfully considered, this home is an absolute must-see. Don’t miss the opportunity to make it yours! (id:37788)
RE/MAX Twin City Realty Inc. Brokerage-2
988 Zeller Crescent
Kitchener, Ontario
This three-bedroom (two-plus-one), three-bathroom bungalow townhome stands as an end unit on Zeller Crescent in East Kitchener’s Lackner Woods. Contemporary style meets modern convenience in this brightly-lit and well-kept home, which features a flowing open concept floor plan on the primary level, and plenty of naturally-lit finished living space on the lower floor courtesy of the walk-out configuration. Upon entry, the foyer leads directly into the sprawling kitchen, dinette and living room space, which in turn slides out to an elevated rear deck overlooking what’s probably the best backyard on the street. Two bedrooms are to be found on this level, one at the front of the home (which could also double as a home office) just around the corner from a four-piece family bath, and the primary suite to the rear – complete with a sizable ensuite that also conveniently hosts the laundry service. Down below, the walkout rec-room with gas fireplace and bar sits adjacent to the third bedroom on offer here - a bright space with direct access to a three-piece cheater ensuite, and abundant closet space. The fully-fenced rear yard with dual storage sheds is nearly twice the size of any other nearby townhome, and offers an ideal venue for outdoor entertaining when the warm weather finally arrives for good. An attached single garage and driveway parking for two more vehicles rounds out the package on offer here. Get in touch today to schedule a visit to see for yourself! (id:37788)
Chestnut Park Realty Southwestern Ontario Ltd.
Chestnut Park Realty Southwestern Ontario Limited
795 Laurelwood Drive Unit# C13
Waterloo, Ontario
This delightful family-owned home offers the convenience of no snow shoveling or lawn maintenance and Featuring a primary bedroom on the main floor. Nestled in a quiet cul-de-sac, it provides both privacy and a strong sense of community. Surrounded by mature trees and lush landscaping, it offers a peaceful retreat. As an end unit, it stands out with impressive curb appeal and is filled with natural light from large windows throughout. The main floor features a flexible front room, ideal for a formal living area or a cozy reading nook, along with a convenient two-piece bath, a separate office space that can easily be converted back into a laundry room, and a newly renovated kitchen (2023) with sleek white cabinetry, quartz countertops, an island, and stainless steel appliances. The kitchen flows into the open dining and living areas, all with 9-foot ceilings. The primary bedroom on the main floor offers two closets and a luxurious ensuite. Upstairs, there are two spacious bedrooms, a shared bath, and a large family room with a cozy nook that can be converted into a fourth bedroom. Sliding glass doors lead to a large deck and greenspace, perfect for relaxing or entertaining. Located near Laurel Creek, top-rated schools, and the University of Waterloo, this move-in ready home includes $60,000 worth of upgrades, such as a new furnace, A/C, sump pump, flooring, smart lighting, and fresh paint. (id:37788)
RE/MAX Real Estate Centre Inc.
140 Oak Park Drive
Waterloo, Ontario
Experience unparalleled luxury at 140 Oak Park Dr, where sophistication meets comfort. This executive townhome is impeccably upgraded with high-end finishes throughout. Step into the grand foyer, leading to a breathtaking kitchen and dining area. Featuring an extended island, Caesarstone quartz countertops, and soft-close maple cabinetry, this space is truly a culinary masterpiece. The open-concept design seamlessly connects to the exquisitely appointed great room, showcasing a contemporary fireplace and access to a private, fully fenced, maintenance-free yard. The upper level boasts three generous bedrooms, each with walk-in closets. The owner's suite is a sanctuary with vaulted ceilings, expansive windows, and a spa-like ensuite equipped with double sinks, a glass walk-in shower, and a jacuzzi soaker tub.The lower level presents a versatile space with a second kitchen, a full four-piece bath, and a living area ideal for an in-law suite or guest quarters. Additional upgrades include Hunter Douglas blinds, a reverse osmosis system, a custom built-in desk, and an MB closet organizer. The basement, with its direct entrance from the garage, enhances the in-law suite potential. Situated in a premium location, this home offers easy access to popular amenities such as Rim Park, Grey Silo Golf Club, Walter Bean Trail, and the farmers market. Experience unparalleled luxury and convenience at 140 Oak Park Dr. Schedule your private showing today! (id:37788)
RE/MAX Real Estate Centre Inc.
491 St Moritz Avenue
Waterloo, Ontario
Welcome to your dream home in the heart of Clair Hills – one of Waterloo’s most coveted neighbourhoods! Located directly across from Edna Staebler Public School and surrounded by parks, trails, and top amenities. Step inside to soaring ceilings, gleaming hardwood floors, and a designer staircase that instantly impresses. The kitchen is a showstopper with quartz countertops, premium appliances, and a gas stove—perfect for weeknight meals or weekend entertaining. Whether you’re entertaining friends or enjoying a cozy night in, built-in speakers and wired ethernet throughout ensure you’re connected, comfortable, and surrounded by good vibes. Upstairs, the spacious primary suite features two walk-in closets and a spa-like ensuite. The second-floor family room is ideal for movie nights, while the finished basement includes a beautiful 1-bed in-law suite with full bath and living area. Out back, host unforgettable gatherings on the brand-new 25x15 concrete patio under a stylish Toja Grid pergola. (id:37788)
Keller Williams Innovation Realty
74 Chelsea Road
Kitchener, Ontario
INGROUND POOL & WORKSHOP BONUS! Located in the highly desirable area of Heritage Park/Rosemount. Your backyard paradise awaits! Spend summer days lounging by your inground pool, host unforgettable gatherings under the huge covered patio, and enjoy the privacy of your fully fenced yard. Whether it's pool parties or quiet evenings under the stars, this home was move for making memories! This home sits on a quiet, tree-lined street, offering the ideal setting for families, downsizers and entertainers alike. Full of charm and character, this home exudes warmth from the moment you step inside. A workshop bonus in the basement is perfect for hobbyists, DIYers, or extra storage. The Kitchener Aud just a walk away for a 5 minute drive, you can enjoy the Kitchener Ranger games with friends or family. Surrounded by great schools, parks, shopping and public transit also just minutes away. Homes like this rarely come up in this neighbourhood. Don't miss your chance to see it! (id:37788)
RE/MAX Twin City Realty Inc. Brokerage-2
RE/MAX Twin City Realty Inc.
890 20th Street E
Owen Sound, Ontario
Take a tour of this nicely cared for East Side Bungalow in a great location! If you are thinking of downsizing or just looking for a move in ready home, this might be the one. Cozy and economical, this 2 or 3 bedroom, 1 bathroom home is perfectly ideal and suitable for many types of families. The laundry, kitchen, bathroom and 2 of the bedrooms are all on one level. The whole home has been well cared for over the years with many updates, including all new flooring, new appliances and professionally installed 100 amp hydro panel. Starting on the outside with the siding being replaced and insulation added to the exterior, the roof was redone in 2019 and the soffit, fascia and eaves are all in good shape. Inside the modern floor and neutral paint colours give this home a bright and airy feel. The windows, furnace and central air have all been replaced in the last 15 years. The home offers a nice size back yard with a bonus detached garage/shop that can be accessed off 9th ave East This home is a great opportunity to live close to all the amenities that the East Side has to offer including walking distance to Duncan McLellan park and a short drive to plenty of shopping and restaurants. (id:37788)
Century 21 In-Studio Realty Inc.
43 Marshall Street W
Meaford, Ontario
Contemporary & cozy - 43 Marshall Street West is a beautifully updated 2.5 Storey century home in quaint Meafordmeticulously designed for single families or for those looking for a property with multi-unit potential. Bask in the natural light throughout the main level where the open-concept kitchen is made for those who love to cook & entertain, boasting a spacious island with storage, ample counter space, and stainless steel appliances. An appetizing space to break bread and make memories with family and friends. Flowing perfectly to the over-sized dining area and where the living space features a gas fireplace, creating a warm and inviting atmosphere. On the second level, you'll find two well-sized bedrooms each complete with custom closets, a three-piece bathroom and sitting area. This level also includes an additional flex room equipped with its own separate entrance, roughed-in plumbing, and electrical thus giving this space the ability to be transformed into the perfect private in-law suite, home office, or self-contained apartment making multi-generational living possible. The third-floor loft serves as a stunning primary retreat, with custom storage and closet organization, an upgraded ensuite, and a private deck to enjoy coffee in the morning and sunsets in the evening. Step outside the secluded and low-maintenance backyard featuring a picturesque magnolia tree - an ideal spot for some R&R. The heated and air-conditioned detached garage giving this space the ability to be converted into a home office, gym, or rec space. An added bonus of an EV Charger with separate panel. Perfectly positioned within walking distance of historic downtown Meaford, Beautiful Joe Park, and Trout Hollow Trail, this home is a rare opportunity for comfortable, flexible, and multi-generational living. (id:37788)
Royal LePage Locations North
600 Victoria Street S Unit# 9
Kitchener, Ontario
A beautifully designed two-bedroom, one-and-a-half-bath stacked townhome ready to be your next home. Step inside and be greeted by a bright, open-concept main floor, featuring premium laminate flooring and abundant natural light. The modern galley kitchen boasts sleek stainless steel appliances and stylish cabinetry, making it ideal for both everyday cooking and entertaining. A convenient powder room on this level adds extra ease for guests and daily living. Downstairs, you'll find two generously sized bedrooms, each with spacious closets to keep your belongings organized. The elegantly appointed four-piece bathroom provides a relaxing retreat, while the in-unit laundry ensures added convenience. Situated in a vibrant and growing neighbourhood, this townhome is just steps from essential amenities and public transportation, making commuting and daily errands effortless. The unit also includes a designated parking space and a dedicated bicycle shed for secure storage. With its modern design, practical layout, and unbeatable location, Unit #9 at 600 Victoria Street South is ready to welcome you home. Schedule your viewing today! (id:37788)
Coldwell Banker Peter Benninger Realty
600 Victoria Street S Unit# 9
Kitchener, Ontario
Modern & Move-In Ready Stacked Townhome at 600 Victoria Street South, Unit #9. Discover the perfect blend of style, comfort, and convenience in this beautifully designed two-bedroom, one-and-a-half-bath stacked townhome. Whether you're a first-time buyer, downsizing, or investing, this home is move-in ready and packed with sought-after features. A Bright & Airy Main Floor, Open-concept, carpet-free layout on the main floor with premium laminate flooring throughout. Large windows bring in abundant natural light, creating a warm and inviting atmosphere. Spacious living and dining area, perfect for entertaining or unwinding. A convenient powder room on the main floor for guests. A sleek & functional kitchen with modern stainless steel appliances for a seamless cooking experience, whether prepping quick meals or hosting dinner parties. A tranquil lower level retreat with two generously sized bedrooms with spacious closets for all your storage needs and a beautifully designed four-piece bathroom, offering a spa-like retreat.Also on the lower level is the in-unit laundry makes everyday chores effortless. A prime location situated in a vibrant, growing neighbourhood with easy access to shopping, dining, and entertainment. Steps from public transit, makes commuting a breeze. A designated parking space included and a secure bicycle shed for additional storage. Enjoy low-maintenance living with modern finishes and energy-efficient design. With its unbeatable location, stylish interiors, and thoughtful amenities, Unit #9 at 600 Victoria Street South is the perfect place to call home. Schedule your private viewing today! (id:37788)
Coldwell Banker Peter Benninger Realty












