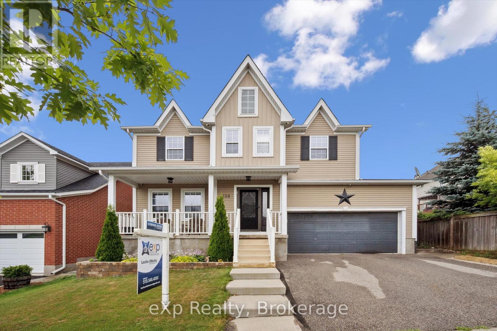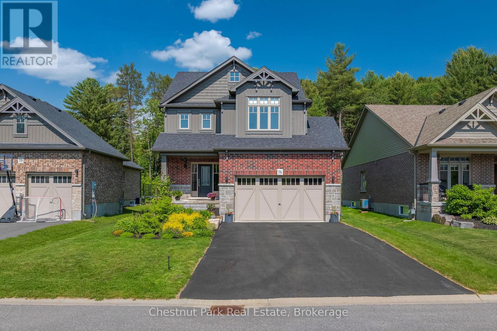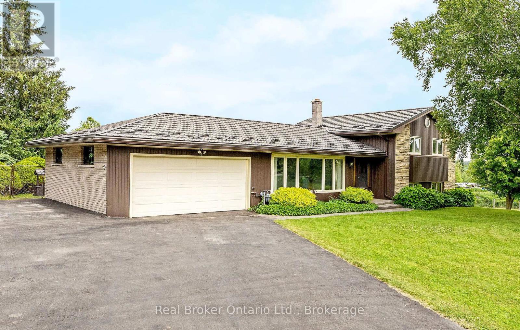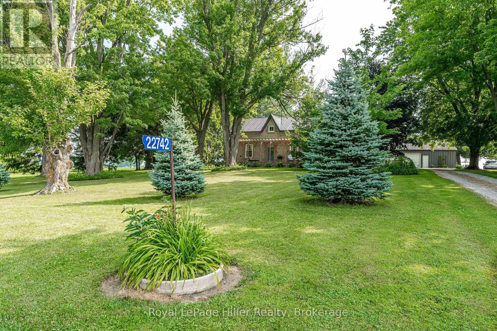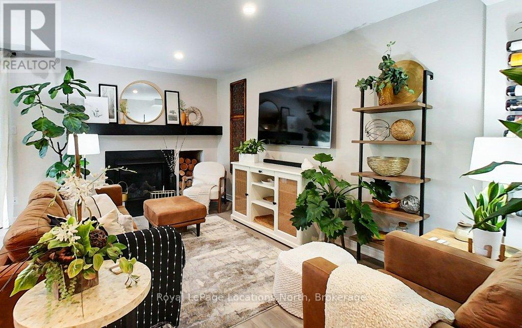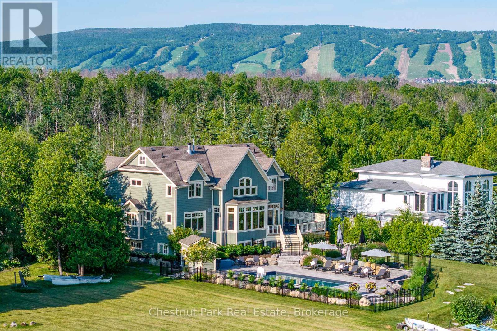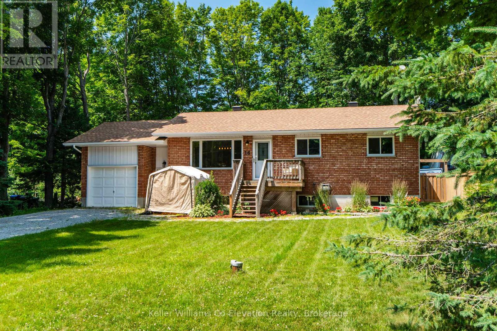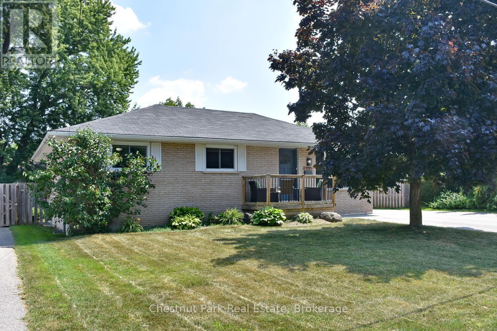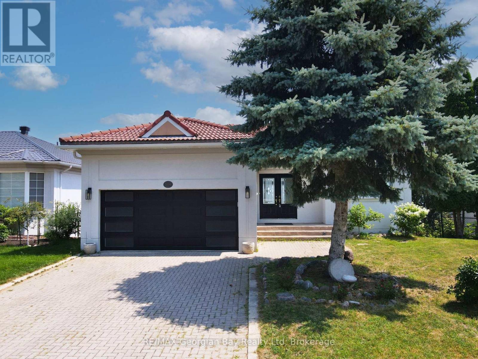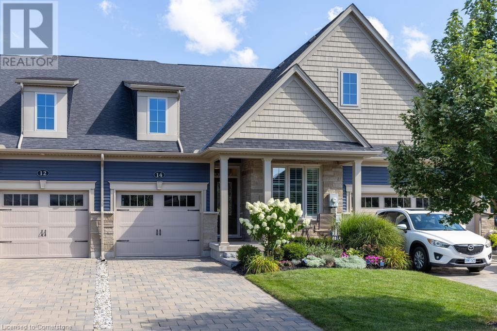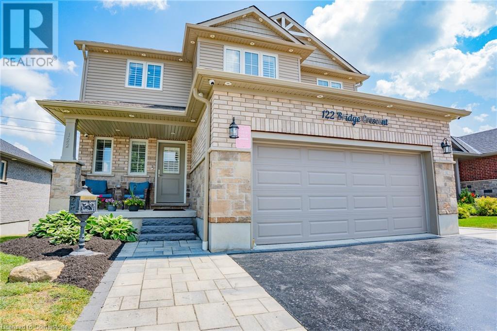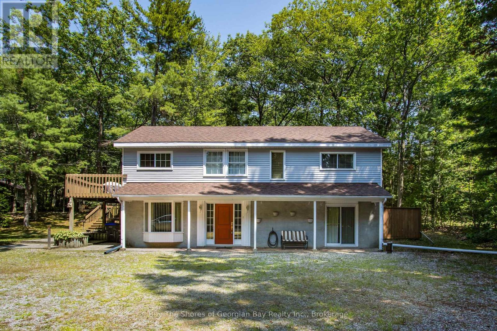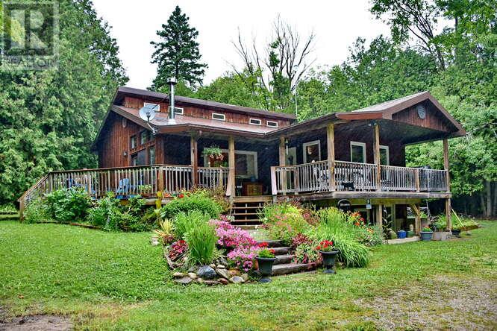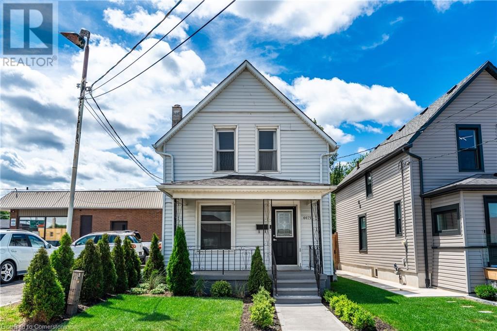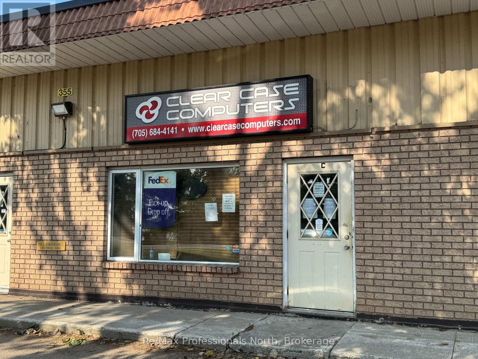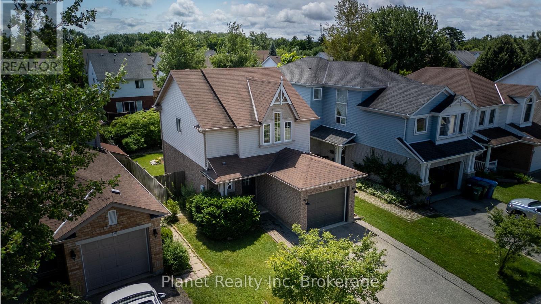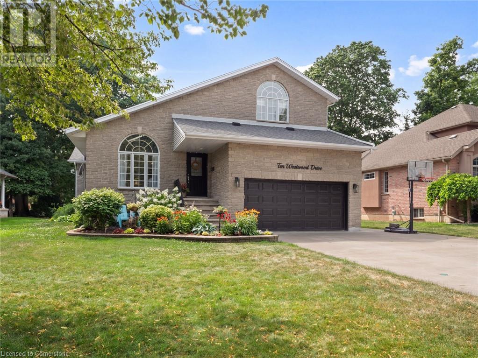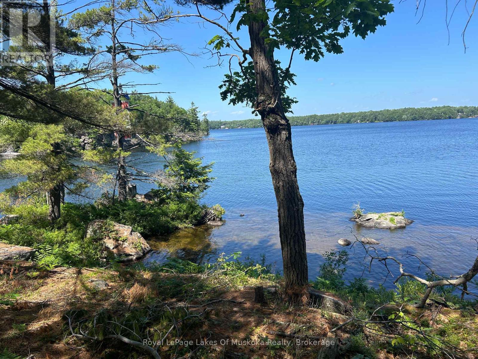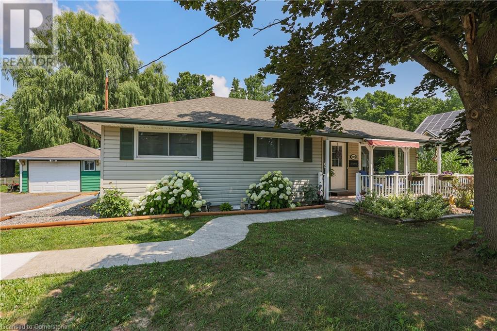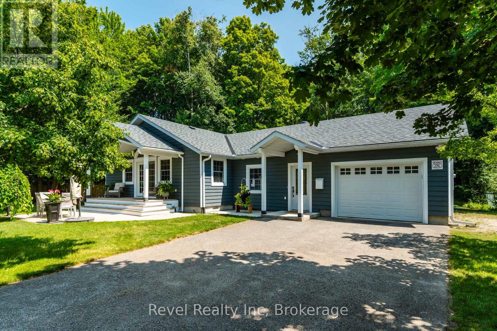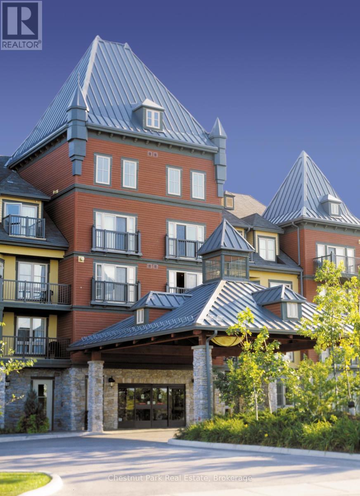128 Winston Street
Guelph/eramosa (Rockwood), Ontario
Wow! This beautiful 4 bedroom, double garage home in the quaint village of Rockwood ticks all the boxes, and it has a legal bachelor apartment/inlaw suite in the basement. When you finish enjoying your coffee on the front porch, come on in to the spacious foyer and head into the open concept kitchen, with walk in pantry and family room, great for entertaining or just keeping an eye on the kids while you make dinner. There is also a great flex room with french doors, currently being used as a home gym but would make a great diningroom, home office or kids playroom, the possibilities are endless. Each of the bedrooms is quite large and bright. The primary bedroom has a great feature wall with electric fireplace, walk in closet and large ensuite with separate shower and soaker tub. The basement, with its separate entrance from the garage, is a legal bachelor apartment with beautiful custom kitchen. The great thing about this bright basement, is because of the well thoughout layout it could be used as a family recroom with summer kitchen, enssuite for the mother in law or mortgage helper. After you tour the inside, head out to the fully fenced yard with kentucky blue grass and enjoy a drink on the large deck with railing for family safety. There is so much room for the kids to run around, and if a pool is on your wish list, there is room for that too! (id:37788)
Exp Realty
76 Selkirk Drive
Huntsville (Chaffey), Ontario
Welcome to this lovingly maintained home in the sought-after Settlers Ridge community, offering over 1889 sq. ft. of bright, open-concept living space above grade, and 919sq.of finished living space below grade. The kitchen showcases sleek finishes, granite countertops, a stylish backsplash, open shelving, and ample cabinetry with upgraded glass doors and refined hardware. An oversized island anchors the space and flows seamlessly into the spacious living room, which features custom built-ins and cabinetry. Sliding glass doors lead out to the back deck, offering a peaceful forest view. Upstairs, the serene primary bedroom includes built-in storage and a 4-piece ensuite bathroom. Three additional bedrooms provide plenty of space for family or guests. Also on the second floor you will find a second 4-piece bathroom and a convenient laundry room.The finished lower level offers a versatile family room perfect for relaxing or watching the game complete with a wet bar, a 5th bedroom/den, and a full bath. A practical mudroom provides direct access to the double-car garage and includes a side door entry. Outside, the beautifully landscaped yard is ideal for both relaxing and entertaining. Located just minutes from downtown Huntsville, the hospital, golf courses, and Arrowhead Provincial Park with its beaches and trails, this warm and welcoming home is nestled in a family-friendly neighbourhood. It also offers fibre optic internet, municipal services, and natural gas making it ideal for modern living. (id:37788)
Chestnut Park Real Estate
9412 Sideroad 17
Erin, Ontario
Escape to the country in this lovingly maintained detached sidesplit, offered by the original owner and set on a picturesque 1.38-acre lot with an artesian well-fed pond. Featuring a durable metal roof for long-lasting peace of mind, this home offers a bright and spacious main floor with a combined living and dining room and a large picture window overlooking the beautifully landscaped front yard. The kitchen provides ample cabinetry and walks out to a Florida sunroom perfect for enjoying views of the expansive backyard and in-ground heated pool. Upstairs, you'll find 3 generously sized bedrooms, including a primary with walkout to a raised deck, and a full bath. The lower level includes a cozy family room with above-grade windows, an additional bedroom, a 2-piece bath combined with laundry, and a separate rear entrance ideal for guests or in-law potential. An unfinished basement provides tons of storage or room to expand. Enjoy all-season fun from summer days by the pool to winter skating on your private pond! (id:37788)
Real Broker Ontario Ltd.
22742 Nissouri Road
Thames Centre, Ontario
Welcome to this stunning 4.69-acre country property offering a unique blend of character and contemporary updates. This home has had a complete renovation in the last five years. Set in a picturesque and private setting, this beautifully maintained historic home features an addition, a wrap around pergola deck and numerous modern upgrades, making it a rare find for those seeking both charm and functionality. Step inside to discover a bright and spacious interior with a new kitchen, perfect for family meals and entertaining. Both the 3-piece and 4-piece bathrooms have been tastefully renovated and include heated floors for year-round comfort. The home also features a warm and inviting family room addition, a dedicated office, a cozy living room, and a formal dining area ideal for gatherings and celebrations. At the rear of the home, a mudroom leads out to a large new deck providing one of the many peaceful spaces to enjoy the outdoors of this property. Upstairs, you'll find four comfortable bedrooms, including one housed in the newest upper-level addition, offering ample space for family or guests. The grounds are equally impressive, with a small pasture at the front, a small creek, and walking trails that wind through the property complete with two charming footbridges. Whether you are enjoying a morning walk or an evening by the firepit, the natural beauty is all around. Additional outbuildings include a detached garage with a workshop at the back and includes electricity, a granary, and a barn with some new doors. Mature trees throughout the property add to the peaceful ambiance and provide shade, privacy, and a true country feel. This is an opportunity to own a well-loved country home that perfectly balances historic charm with modern living. Come explore and fall in love with everything this unique property has to offer. (id:37788)
Royal LePage Hiller Realty
66 Christy Drive
Wasaga Beach, Ontario
Welcome Home to Comfort & Charm in the Heart of Wasaga Beach!Step inside this bright and beautiful 2-storey home, perfectly situated in a quiet, family-friendly neighbourhood. Thoughtfully maintained and full of natural light, this spacious 4-bedroom property offers an upgraded kitchen with a seamless walk-out to a stunning, manicured backyard oasiscomplete with a cozy firepit, ideal for summer nights and entertaining. The primary suite is a peaceful retreat with its own ensuite and walk-in closet, while three additional sunny bedrooms provide space for the whole family. Enjoy the best of Wasaga living with easy access to local shops, restaurants, schools, transit, golf, the beach, and boardwalk. This one wont last longbook your private showing today! Home is vacant so we have done some Virtual Styling. (id:37788)
Revel Realty Inc
59 - 145 Fairway Crescent
Collingwood, Ontario
Welcome to this well appointed, tastefully decorated, TURNKEY, two-storey townhouse with open concept living and walk outs on both levels. This stunning three bedroom home comes fully furnished and fully stocked including decor items, linens and kitchenware. There is nothing to do but move in and unpack your clothes. All you have to do is decide is whether to relax on the covered outdoor patio, on the upper deck with views of the golf course and Blue Mountain or in the living room by the gas fireplace. The living area is inviting and functional with main floor laundry and a two-piece washroom. The primary bedroom offers a walk in closet, four-piece bathroom with soaker tub and a walk out to the new deck with exceptional views and privacy. The two additional bedrooms and shared bathroom are well set up for guests, including a walk out from the second bedroom. Highlights include: new flooring throughout, new kitchen, updated bathrooms, new fireplace, new doors, new hydro panel, freshly painted (including removal of stucco ceiling on main level), new pot lights and fixtures, washer/dryer 2021, fridge/stove/microwave 2020, new upper deck and glass railing, outdoor hard cover gazebo, Endy mattresses, high efficiency furnace/AC 2018, fully furnished. This condo has parking located just outside the front door and additional guest parking. There is an exterior storage cupboard outside the front entry. Enjoy the nearby amenities in Collingwood, trails, Blue Mountain Village/Skiing and golf. INTERNET/TV COST INCLUDED IN CONDO FEES (id:37788)
Royal LePage Locations North
176 Bartlett Boulevard
Collingwood, Ontario
PASSAGE TO PARADISE - 105 ft of GEORGIAN BAY WATERFRONT! Situated in the vibrant prime location of Princeton Shores where beautiful sunrises/sunsets will take your breath away. Offering a generous 5,100 sq.ft. of finished luxury living space, 6 bedrooms + den & 5 baths. A spectacular heated, in-ground salt water pool has been added to the grounds for those long summer days & entertaining. Paddleboard, boat or kayak from this custom built residence to the Bay. Offering an attractive blend of luxury living & outdoor appeal with a shared boat launch, private dock & direct access to the Bay through a sheltered deep water canal. Extensive landscaping surrounds the property with flourishing gardens, landscape stones, pathways & waterside stone patio. Whether a weekend home or permanent residence, this property is 5 min. to downtown Collingwood's grocery stores, marina, markets, boutique shops and restaurants. A short drive to all area private ski clubs, Blue Mountain Village and golf courses. Upon entering, your eyes are drawn to a wall of windows with panoramic views and the iconic Nottawasaga Lighthouse. The open-plan living spaces are flooded with natural light and boast custom finishes such as reclaimed hemlock flooring and granite countertops. A grand floor-to-ceiling fieldstone gas fireplace is the great room focal point while the dining area has a walk-out to the deck, inground pool and patio area. A chefs kitchen features granite counters, tile backsplash, upgraded appliances, walk-in pantry & breakfast nook. Fall asleep to the sounds of the water in the main floor primary suite w/gas fireplace, 2 walk-in closets and luxurious 5-piece ensuite. Located on the 2nd floor is a cozy sitting nook, 3 spacious bedrooms, 2 baths and a den. The lower level comprises a large recreation room with gas fireplace, 2 additional bedrooms and a 4 piece bath. A 2 car garage with covered walkway to the house and private outdoor hot tub complete this one-of-a-kind offering. (id:37788)
Chestnut Park Real Estate
16 Mundy Avenue
Tiny, Ontario
You will love this warm and inviting turn key bungalow situated close to Farlain Lake, an idyllic inland lake perfect for swimming, kayaking and fishing. The home is nestled on a large fully fenced lot surrounded by mature trees, creating a peaceful, and secluded atmosphere. The main floor boasts a large open concept living space filled with light, has 3 generously sized bedrooms, a large updated kitchen with quartz counters and dedicated dining area, and a large 4 season sitting room/sunroom with patio door that walks out to a sizable main deck overlooking the sprawling landscaped backyard. There's plenty of space for kids, pets, and outdoor activities. The long double-car driveway provides ample parking for all your needs. The finished basement consists of ample storage, a large rec room, additional bathroom, and a large storage area/utility space that can be transformed into a 4th bedroom or additional living space. With great curb appeal and a well-kept interior, this home is a must-see with pride of ownership throughout. Located just steps from the scenic walking trails of Awenda Provincial Park, OFSCA Trail System, a private boat launch and multiple marinas. This home is a dream come true for outdoor enthusiasts looking to embrace the natural beauty of the area in a stunning home that is move-in ready with all the charm and modern updates you need. Other Recent Updates Include: freshly painted walls and updated trim throughout, and a re-shingled roof (2019) for additional peace of mind. (id:37788)
Keller Williams Co-Elevation Realty
647 Oak Street
Collingwood, Ontario
RAISED BUNGALOW- ALL BRICK-IN LAW POTENTIAL- This home has 2 kitchen areas, 2 laundry areas, and a fully fenced yard with a detached garage. The main floor features a contemporary living space with an open living/dining and kitchen area, as well as three bedrooms, a 4-piece bathroom, and laundry facilities. Recessed lighting and hardwood floors complete this level. The Lower Level is also an open plan complete with a recreation room, full bath, Kitchen, laundry facilities, and 2 bedrooms. Plenty of room in the fully fenced yard, excellent space for family, friends, and pets. Close to great schools, trails, and all that this four-season recreational area has to offer. All windows at the front of the house have been recently replaced. The lower-level washer/dryer and upstairs dishwasher were installed new this year. (id:37788)
Chestnut Park Real Estate
369 Aberdeen Boulevard
Midland, Ontario
Welcome to Tiffin by the Baya true boaters paradise with deep water access and breathtaking views of Georgian Bay right at your doorstep. This quality-built executive home offers over 2,200 sq ft of refined living space designed for comfort, elegance, and entertaining. Inside, enjoy hardwood and ceramic floors, two gas fireplaces, and an open, flowing layout perfect for gatherings. The primary suite is a private retreat featuring a 5-piece ensuite and stunning water views. With 4 bedrooms and 3 bathrooms in total, there's plenty of space for entertaining family and friends. The walkout basement opens to a fenced-in yard and your own water lot, offering endless opportunities for outdoor enjoyment. Whether it's relaxing on the deck, hosting summer barbecues, or hopping onto the Trans Canada Trail in your backyard, this home blends lifestyle and location seamlessly. Complete with a 2-car garage, this is waterfront living at its finest, just minutes from shops, restaurants, and all town amenities. (id:37788)
RE/MAX Georgian Bay Realty Ltd
14 Campbell Street
Thorold, Ontario
Welcome to your dream home in the coveted Merritt Meadows community! This Rinaldi-built luxury bungalow townhome perfectly blends elegance and comfort. The thoughtfully designed layout includes two main-floor bedrooms, two full bathrooms, and convenient laundry. The open-concept kitchen features premium cabinetry, a stylish backsplash, quartz countertops, and an expansive island for entertaining. The master suite is a retreat with an ensuite bathroom, walk-in shower, double sinks, and a spacious walk-in closet. Neutral hardwood flooring extends from the master bedroom to the great room, dining room, hallway, and front office/bedroom. The fully finished custom lower level (2021) adds two more bedrooms, a full bathroom, and a large recreation room, ideal for gatherings or a home theater. Step outside to your private courtyard with a covered rear deck, low-maintenance backyard, aggregate patio, and manicured gardens. Additional highlights include a front porch, single-car garage with inside entry, custom rod iron railings, and a double gas line for your BBQ or outdoor fireplace. Experience unparalleled quality and craftsmanship at Merritt Meadows! (id:37788)
RE/MAX Escarpment Realty Inc.
122 Bridge Crescent
Palmerston, Ontario
WELCOME TO 122 Bridge Crescent located in a family friendly neighbourhood in Palmerston. Just about 50 minutes from Kitchener, Waterloo and Guelph. This stunning and spacious 2 storey detached home is sure to impress. Lots of natural lights, high ceiling, spacious rooms and high end finishes. The main floor open concept design is suited for entertaining guests, kitchen and dining overlooks a 1250 sq.ft. oversized deck with access both sides of the house, covered gazebo and a hot tub. The fully finished basement is complete with 3-pc bath, a family room, and a sauna. Camera/Security system, Air purifier, Water softener, 9 Parking spaces, Heated garage, driveway illuminator and 2 sheds. (id:37788)
RE/MAX Escarpment Realty Inc.
2249 Tiny Beaches Road S
Tiny, Ontario
Charming, Raised Bungalow in the Heart of Cottage Country. Welcome to your perfect, four-season getaway, nestled in the heart of cottage country with direct access to the sandy shores of Georgian Bay right across the street. This raised 3-bedroom bungalow offers a blend of relaxed costal vibes and year-round comfort, ideal as a full-time residence or a cherished family cottage retreat. The Main Level Highlights; a spacious foyer with ample room for all your seasonal gear; a cozy summer kitchen and social area featuring a charming window seat; a 2-piece powder room and 2 generously sized rooms ideal for bedrooms or hobby spaces, including one with patio doors opening to a covered patio. The Upper-Level Features: a fully updated kitchen with granite countertops & 3 appliances - fridge stove, and dishwasher. There's a breakfast counter with seating, space for a breakfast nook or reading area, and a dining area. There are 3 sets of patio doors along the North side of the home, perfect when Bar-B-Q'ing, or enjoy some quiet time with family out on the deck. The airy living room with vaulted ceiling, perfect for entertaining. The upper level also features; a spacious primary bedroom retreat, a modern 3-piece bathroom with walk-in shower, convenient laundry area and plenty of storage. The property perks are this beauty is serviced with a natural gas furnace for efficient heating, Drilled well (installed in 1998), a Water softener, a large deck for outdoor lounging, a detached garage and garden shed. The Septic system (new in 2020) and the shingles were replaced in 2020. With beach access directly across the street and shopping just minutes away, this property offers the ideal mix of serenity ad convenience. Whether you're dreaming of warm summer days by the water or cozy winter evenings by the fire, this home delivers the best of Ontario's cottage lifestyle - all year long. (id:37788)
Buy The Shores Of Georgian Bay Realty Inc.
447085 Tenth Concession
Grey Highlands, Ontario
The Perfect Get-Away for Ski Season! Price is for 3 months. This cute 2+1 bedroom seasonal lease home is nestled amidst the natural beauty of a mixed forest, neighbouring 400 acres of conservation land and is within walking distance to Lake Eugenia. Very private setting and a perfect weekend retreat for those who enjoy the great outdoors. Large front veranda and wrap around deck with hot tub are excellent for entertaining. Inside you will find open concept living room and kitchen with marble counter island and hardwood floors, formal dining room with an abundance of natural light. On the upper level you will find a bathroom and 2 bedrooms including master with walk-out to the deck and just steps from the hot tub. Main level has wood burning stove. Downstairs is a family/music room , third bedroom, laundry room and walk-out. Outside is a small shed with workshop. An excellent property just minutes from the beautiful Beaver Valley with its glorious colours, the Bruce Trail, the river and ski hills. Perfect ski season retreat for the Beaver Valley ski club. Book your showing today. (id:37788)
Sotheby's International Realty Canada
4475 First Avenue
Niagara Falls, Ontario
Welcome to 4475 First Avenue in Niagara Falls. This stylish two-storey detached home features three bedrooms and two full bathrooms, including a convenient main floor bedroom—ideal for guests or flexible living. The updated bright kitchen features stainless steel appliances and flows into a functional living and dining space. Upstairs, you’ll find a large primary bedroom, an additional bedroom, and a beautifully updated bathroom with a glass walk-in shower. Step outside to enjoy a fully fenced private yard with a deck—perfect for relaxing or entertaining. Major updates completed including furnace, A/C, windows, partial roof, hot water heater, bathrooms remodel, and a full kitchen remodel. Located in a prime area with close proximity to the GO Train, bus routes, downtown core, U.S. border, highway access, and all the attractions Niagara Falls has to offer. A great opportunity you can't miss! (id:37788)
RE/MAX Escarpment Golfi Realty Inc.
C - 355 Bethune Drive N
Gravenhurst (Muskoka (S)), Ontario
Prime Retail Office Space in Busy Gravenhurst Plaza. 800 sq. ft. unit available from August 1st for your business enterprise in high visibility and high traffic directly across from Gull Lake and adjacent to YMCA Recreation and Community Complex. The features display window, front showroom, 20 feet wide unit, back room, office, storage area in well maintained plaza with excellent signage exposure and ample parking. Gravenhurst is a thriving community, growing community known as The Gateway to majestic Muskoka and is the business hub for southern Muskoka. Ideal space for retail, professional office or serviced based business looking to capitalize on local community and tourist traffic. The Additional rent includes realty taxes, building insurance, water, and exterior maintenance is $195 per month for 2025.Tenant is responsible for Hydro, heat, interior maintenance , tenant insurance, signage and their share of snow removal costs calculated annually (id:37788)
RE/MAX Professionals North
16 Southcreek Trail
Guelph (Kortright West), Ontario
Welcome to the outstanding family home that is 16 Southcreek Trail. This 3-bedroom, 2-storey home offers a ton of modern flair- with upgraded finishes inside and out, including a meticulous backyard with a stunning rear deck and gardens. The home's upper level offers 3 full bedrooms, including a grand primary suite that offers a deep walk-in closet, along with a full 4-piece washroom. The unfinished basement is perfect storage, or room to expand as your family grows! The perfect location in one of Guelph's most sought-after school districts, and steps to Preservation Park & Hartsland Plaza- you'd be hard pressed to find this much value in a better spot. If you're looking to put down roots in one of Guelph's best neighbourhoods, your patience is about to pay off. 16 Southcreek is one that checks all the boxes. (id:37788)
Planet Realty Inc
10 Westwood Drive
Port Colborne, Ontario
Welcome to 10 Westwood Drive – A beautiful 2-storey home in one of Port Colborne’s most desirable neighbourhoods. With over 2,900 sq ft of total finished living space, this spacious 3+1 bedroom, 4-bathroom home offers the perfect blend of functionality and comfort for families of all sizes. The main floor features a bright and flowing layout, ideal for both everyday living and entertaining. Upstairs, you'll find three generously sized bedrooms, including a large primary suite with a private ensuite. Both upper bathrooms have been tastefully updated, giving the home a fresh, modern feel. Downstairs, the finished basement adds valuable living space with a large rec room, additional bedroom, and full bath—perfect for guests, a home office, or teen retreat. Step outside to a massive backyard deck complete with a hot tub, offering the ideal setup for relaxing or hosting summer get-togethers. Set in a quiet, family-friendly area, this home is close to parks, schools, and all of Port Colborne’s local amenities. (id:37788)
The Agency
887 Nodwell Court
Saugeen Shores, Ontario
Fully renovated from top to bottom, this 3+1 bedroom side-split home with double garage offers approximately 1,870 sq. ft. of finished living space and is perfectly located on a quiet court in a highly desirable neighborhood. The home features a brand-new kitchen, two updated bathrooms, engineered hardwood, new carpet and laminate flooring, fresh paint throughout, updated lighting, all new interior and front doors with modern hardware and trim, plus new attic insulation. The insulated double garage includes new overhead doors, and the exterior has been completely refreshed with all-new windows and siding. With two separate basement entrances, there's excellent in-law or multigenerational living potential. Enjoy the best of both worlds peaceful living just steps from Lake Hurons beautiful beaches, scenic parks, trails, and only minutes to shopping, restaurants, and other local amenities. Move-in ready and made for modern family living! 2019 new roof - new furnace - hot water tank - front bay window. 2025 all new windows -interior and exterior doors with new hardware - new siding - all new flooring (engineered hardwood and carpet ) - all new bathrooms -new kitchen - new lighting throughout -attic insulation upgraded -new garage doors and stucco - all freshly painted. (id:37788)
RE/MAX Grey Bruce Realty Inc.
104 Maryward Crescent
Blue Mountains, Ontario
Welcome to this exceptional, architecturally refined residence where luxury, functionality, and design exist in perfect harmony. Thoughtfully curated for elevated living, this high-end custom home is a rare offering that seamlessly blends innovative features with warm, organic finishes. Step inside and be greeted by a striking wall of greenery framed by expansive windows. The great room sets the tone with soaring vaulted ceilings, rich wood accents, ambient mood lighting, and oversized aluminum windows that flood the space with natural light, creating a sense of openness and calm. At the heart of the home lies a dream kitchen, outfitted with a 30" panelled fridge and 30" freezer, a 48" induction/gas combo stove, wine fridge, ample storage and a walk-in pantry complete with a sink, second dishwasher, and built-in coffee station the perfect blend of luxury and function. The spacious dining area flows seamlessly into a heated four-season sunroom. With massive sliding doors leading to the outdoors, this flexible space is perfect for year-round entertaining and relaxed indoor-outdoor living. Main floor powder room with a full shower has been thoughtfully designed with future pool or hot tub access in mind. Upstairs, you'll find three expansive bedrooms, each with custom walk-in closets and spa-inspired ensuites. The primary retreat offers serene escarpment views from bed and a glimpse of the bay from the closet window a peaceful start to everyday. The finished lower level offers exceptional versatility, featuring two oversized bedrooms, a home office, storage, and a roughed-in wet bar. Whether you envision a media lounge, gym, or guest suite, the possibilities are endless. Perfectly located in one of the areas most desirable communities - hike from your doorstep, stroll to the water, or hop on the Georgian Trail. Just minutes from the Georgian Bay Club, private ski clubs, and the charm of Thornbury. Paved driveway coming soon. (id:37788)
Royal LePage Locations North
Lot 1 Bala Park Island
Muskoka Lakes (Medora), Ontario
Exclusive Island Estate Potential on Lake Muskoka 958 Frontage | 6.4 Acres | New Bunkie- Welcome to a truly rare offering on Lake Muskoka. An expansive 6.4-acre island property featuring an impressive 958 feet of private shoreline (over 750 feet of straightline frontage). Surrounded by natural granite outcrops, calm inlets, and sweeping lake views, this stunning property offers the ultimate canvas for creating a legacy estate. Design your dream retreat with multiple options for a grand cottage and boathouse, enjoying all-day sun thanks to multiple exposures. A newly constructed bunkie provides immediate accommodation while you plan your build. Located less than 5 mins by boat from Bala's upscale shops, dining, and marina services, this is a luxury buyers chance to craft a secluded yet connected lakeside sanctuary. Rarely does an opportunity of this scale and beauty become available on the Big Three. Indulge in unmatched privacy and prestige. Book your private tour today. (id:37788)
Royal LePage Lakes Of Muskoka Realty
1954 Grayson Avenue
Fort Erie, Ontario
COUNTRY CHARM JUST MINUTES TO TOWN ... Tucked away on a quiet street in Fort Erie, 1954 Grayson Avenue offers peaceful country-style living on a lush OVERSIZED 80’ x 223.8’ L-SHAPED lot backing onto the Stevensville Conservation Area - with no rear neighbours and mature trees for ultimate privacy. This spacious, 1680 sq ft bungalow is full of character, and features 3 bedrooms and 2 bathrooms. Step onto the charming, covered front porch, then proceed inside to find gleaming hardwood floors, crown moulding, and an impressive corner gas fireplace anchoring the OPEN CONCEPT living/dining space. The bright kitchen offers abundant cabinetry, a gas stove, and a server window for effortless entertaining. Step through patio doors to your private backyard oasis, complete with a deck, above-ground POOL, 10’ x 12’ GAZEBO, gas BBQ hookup, storage/garden shed, and a detached garage/WORKSHOP. Bonus: a fully insulated 400 sq ft mancave with heat and A/C - perfect for a studio, games room, or year-round hangout! This home is practical, too - featuring a BRAND-NEW septic system, plenty of closets (all with lighting), 4-pc main bath, plus a separate laundry room with 2-pc bath. Located close to schools, parks, golf courses, campgrounds, the Fort Erie Leisureplex, and only minutes to Safari Niagara, Crystal Beach, or the Peace Bridge to the U.S. CLICK on MULTIMEDIA for virtual tour, drone photos, floor plans & more. (id:37788)
RE/MAX Escarpment Realty Inc.
33 Belcourt Crescent
Tiny, Ontario
Discover the perfect blend of comfort and convenience in this beautifully updated 2-bedroom plus den, four-season home or cottage located in Thunder Beach. Just a 6-minute walk to the water, this charming property is ideal for both year-round living and weekend escapes. Inside, you'll find a modern kitchen with sleek finishes and updated appliances. Completely renovated throughout makes this home move-in ready. A bright and welcoming sunroom offers the perfect spot to unwind or enjoy morning coffee, while the spacious front patio is ideal for outdoor dining and relaxing with friends. The additional den provides flexible space, potentially for a third bedroom. A Generac generator means youll have reliable backup power in every season. Nestled on a private lot, the home offers both peaceful surroundings and close proximity to the shore line perfect for enjoying warm summer days or cozy winter retreats. Whether you're looking for a tranquil getaway or a full-time home, this Thunder Beach gem has it all. (id:37788)
Revel Realty Inc
213 - 156 Jozo Weider Boulevard
Blue Mountains, Ontario
Open concept bachelor suite with full kitchen, stainless appliances, granite counters, stone surround gas fireplace in the popular Grand Georgian building in Blue Mountain Village. Sleeping and dining accommodation for up to 4. Queen bed plus a queen pull out in living area. Located in a private location, close to the ski lift and hills, shopping, dining and all that the Village has to offer. Take part in the fully managed rental program where you can use your resort home for up to 10 days per month and when not personally using it you can generate revenue nightly based on occupancy, to offset your operating costs. The Grand Georgian with beautiful large lobby, offers full check in services, a large private owners gathering room, 2 outdoor year round hot tubs, a seasonal outdoor pool, indoor sauna and exercise room, heated underground parking, ski locker and bike room on the garage level. easy access to the lobby from main entrance and parking area at front of the main entrance. A second exit at the back of the building take you right out to the action in the Village and is located right next to Starbucks so you can get your morning coffee and treats! Blue Mountain Resort is a 4 season getaway resort. This resort home could be your perfect turn-key cottage getaway! 2% Blue Mountain Village Entry fee due on closing and annual fees of $1.08 per sq. ft. per annum payable quarterly. HST is applicable but can be deferred by obtaining an HST number. (id:37788)
Chestnut Park Real Estate

