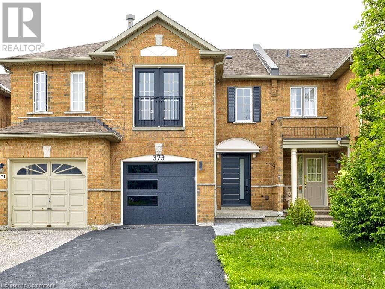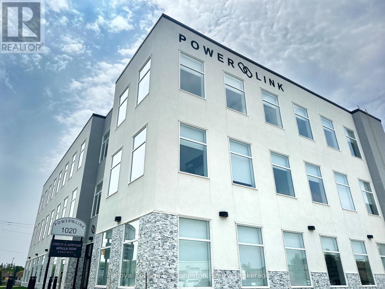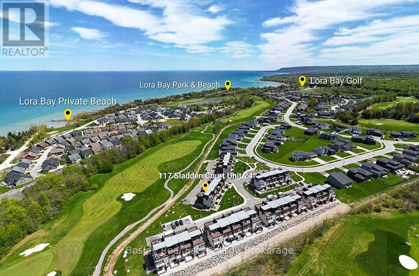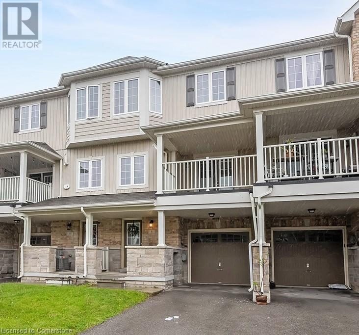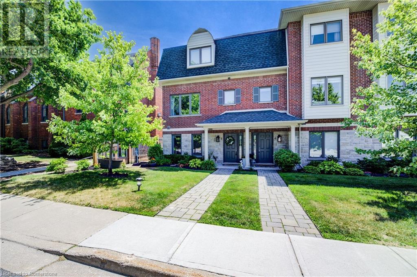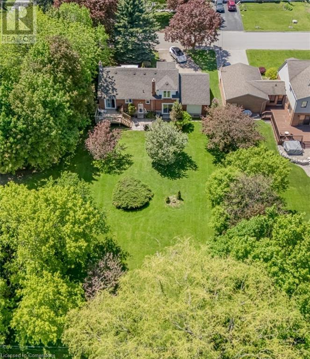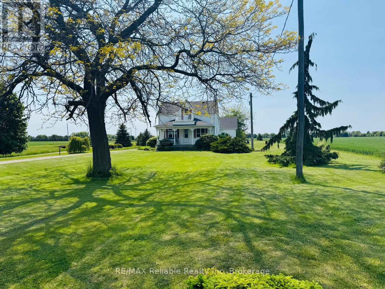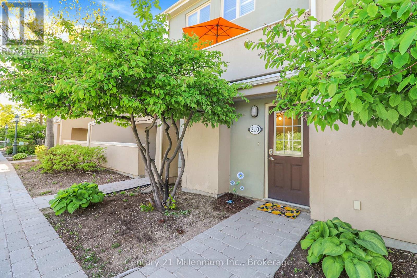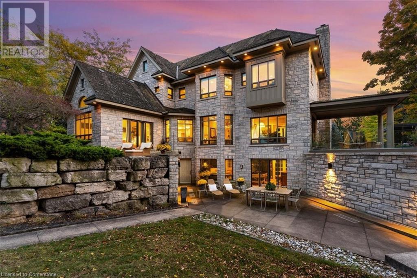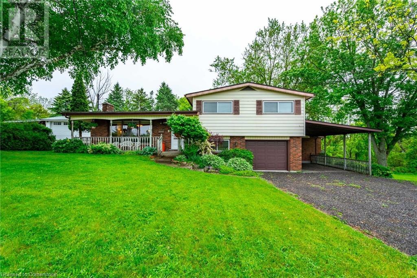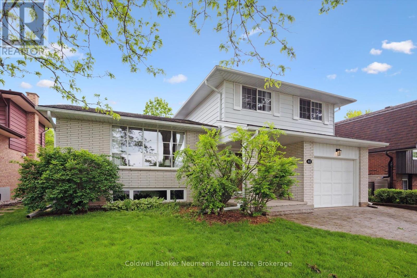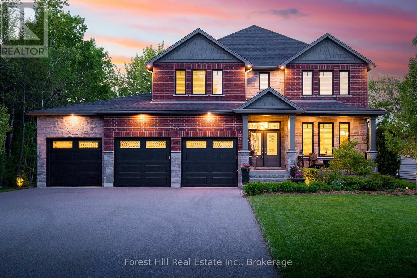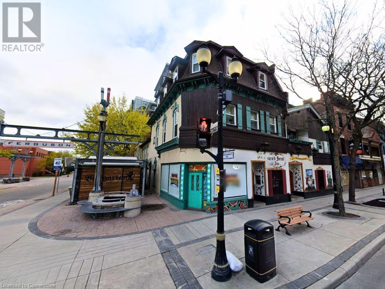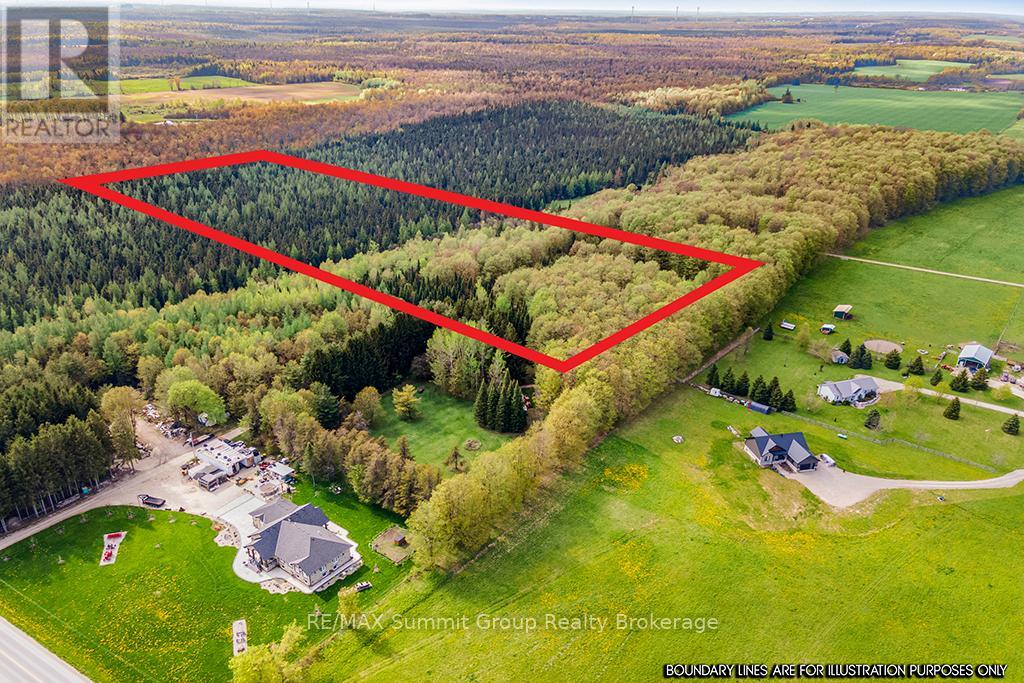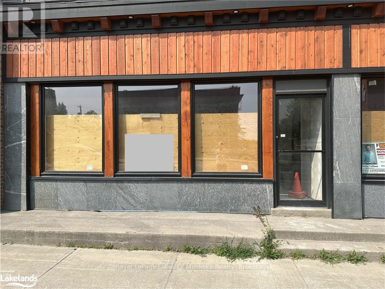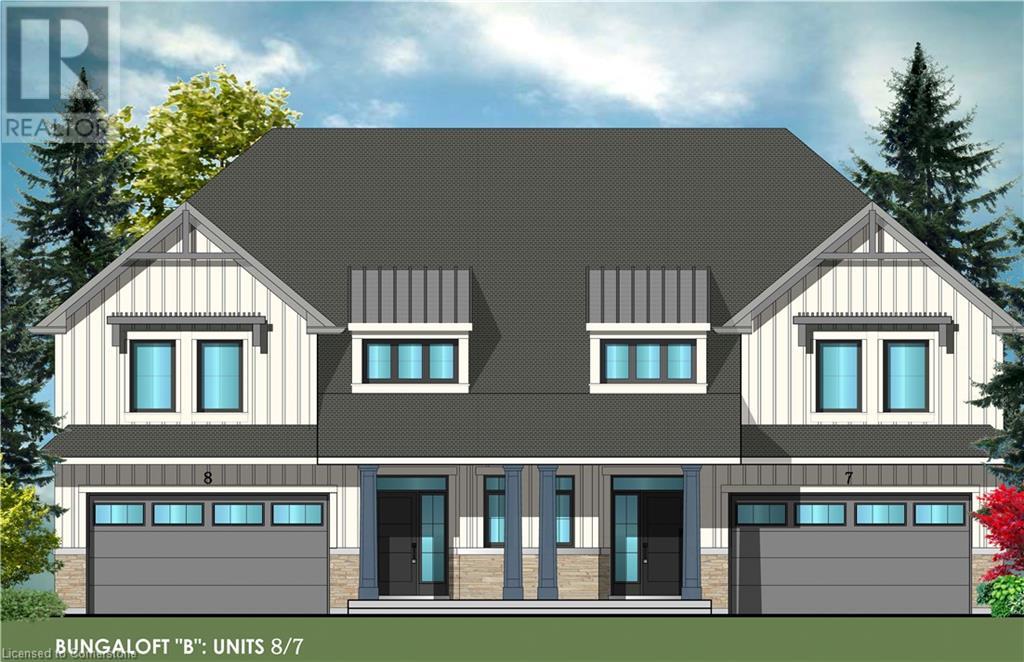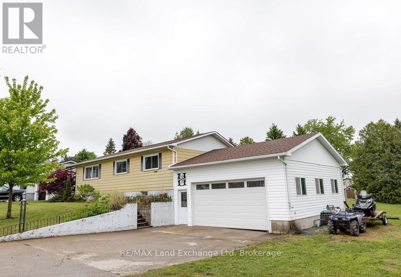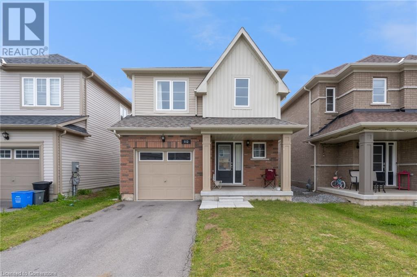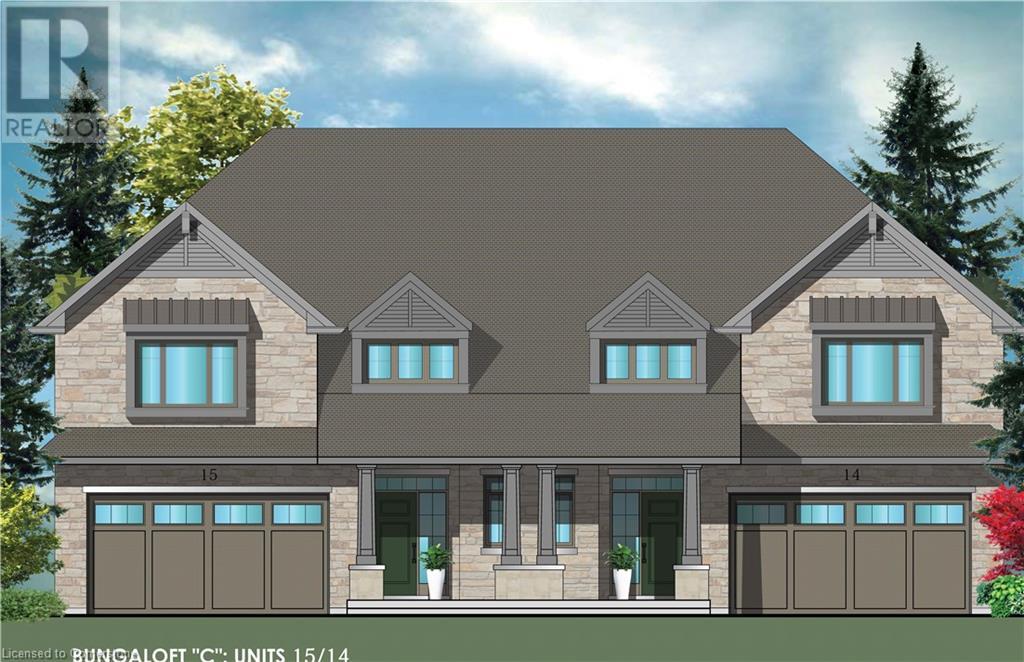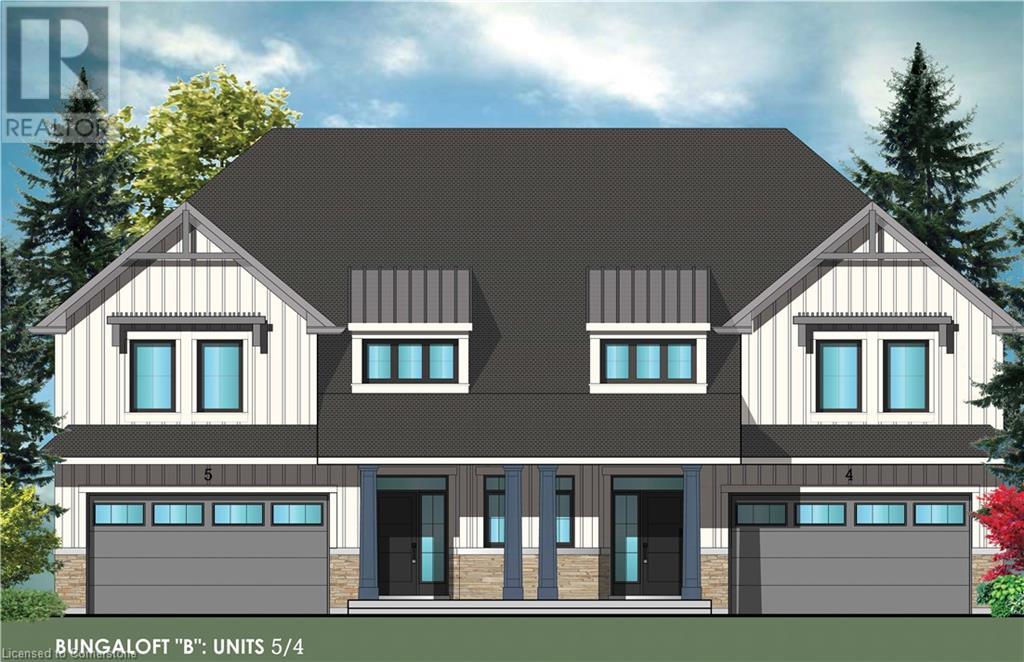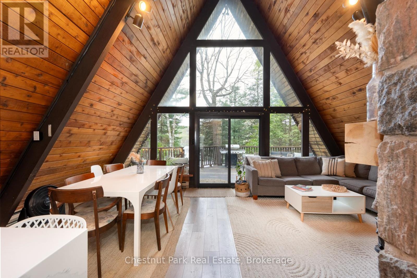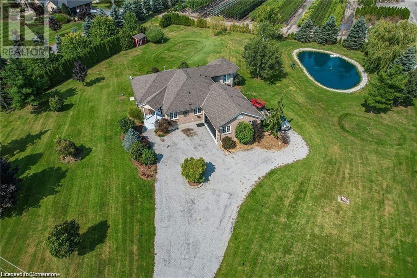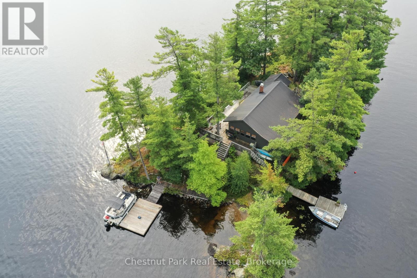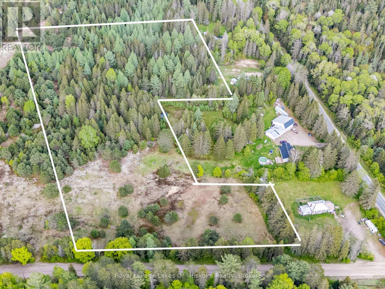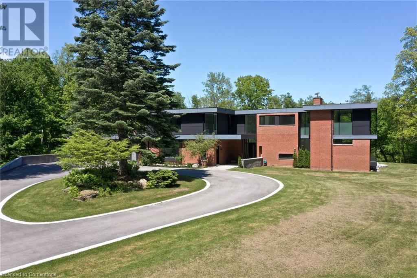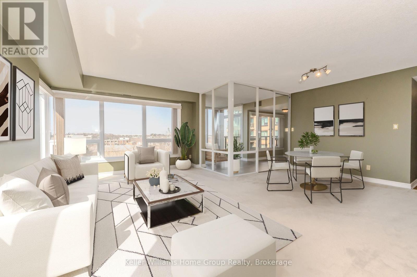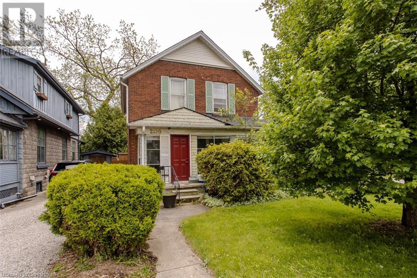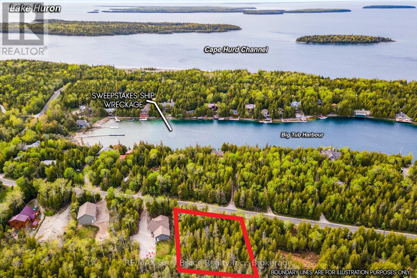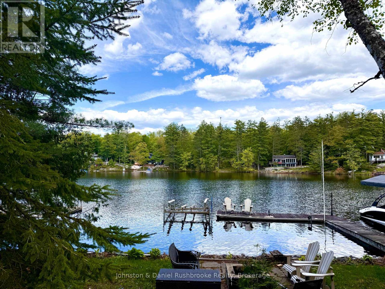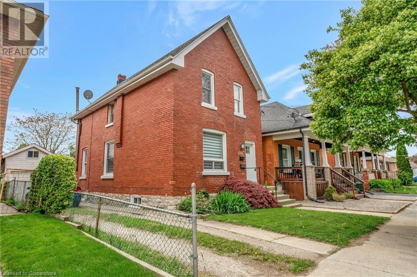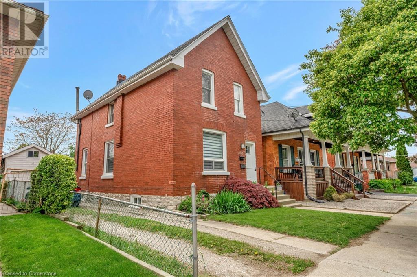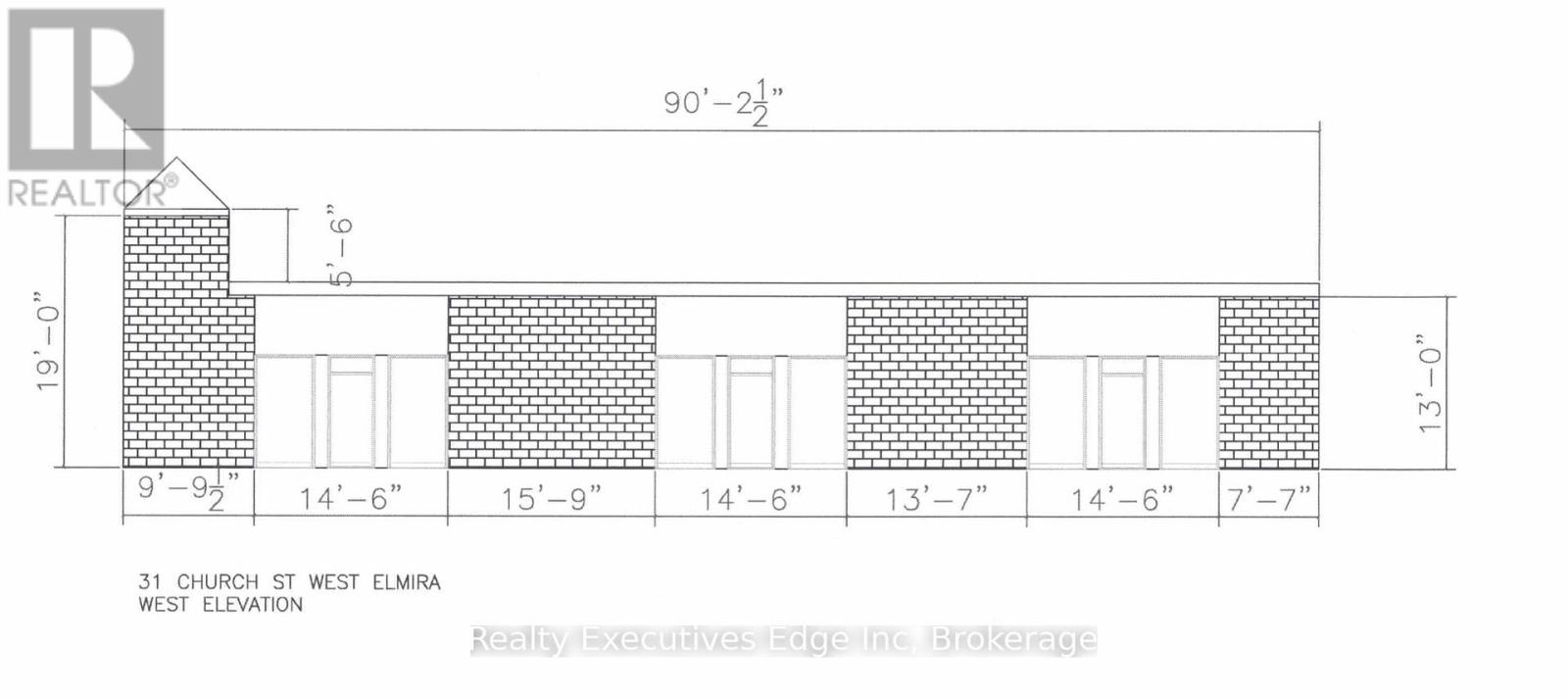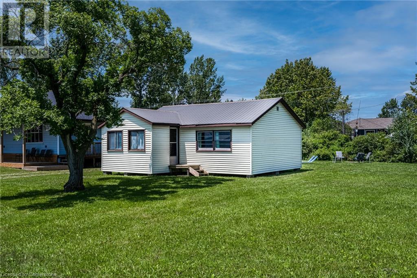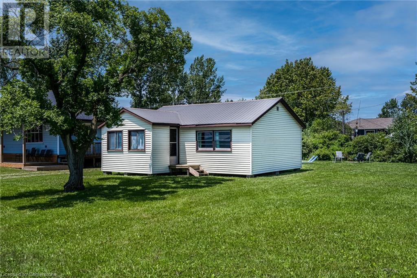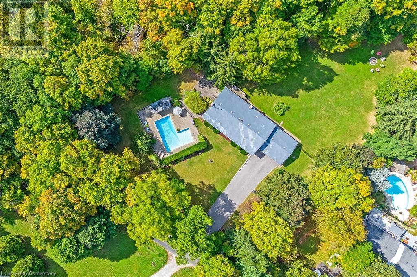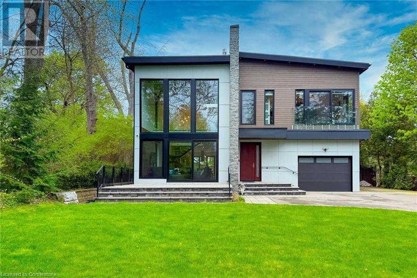373 Ravineview Way
Oakville, Ontario
Fully Renovated - Move In - Just like new! Modern kitchen, living rm & dining rm that leads to balcony overlooking the ravine. 3 bed, 2.1 baths, including spacious primary bed and ensuite. Bonus second floor family room with gas fireplace. Fully finished basement with walkout to treed ravine and yard. Your new home sits on a quiet crescent, close to schools, shops, bus routes, walking trails and recreation. Notes from seller - Roof 2013/14, Brand New A/C, Furnace - No Date, New Fireplace to be installed in second floor Family Room, Washer/Dryer Combo, plus laundry sink to be installed. (id:37788)
Century 21 Miller Real Estate Ltd.
86 East 19th Street
Hamilton, Ontario
Welcome to this charming 3-bedroom, 1-bathroom mountain bungalow, ideally located in the sought-after Inch Park community. This captivating home offers the perfect blend of character and convenience, just steps from scenic Escarpment views, the lively Concession Street shops, Juravinski Hospital, and right beside G.L. Armstrong Elementary School. With seamless access to downtown, this location checks every box. Enjoy your morning coffee on the inviting east-facing front porch, soaking in the warmth of the sunrise. Thoughtfully updated, the home features beautiful hardwood fooring and an open-concept layout. At its heart is a stunning contemporary kitchen, showcasing quartz countertops, stylish open shelving, and a peninsula that fows effortlessly into the dining area. The full bathroom features a sleek new vanity, while three well-appointed bedrooms offer comfortable retreats for rest or work-from-home versatility. A convenient main foor laundry area adds everyday functionality and doubles as a perfect mudroom, connecting to the serene and private backyard. Step outside into a fully fenced yard (2022), beautifully landscaped with a garden shed (2022) and plenty of room for summer entertaining. Painted throughout in calming, neutral tones, this move-in-ready home is a must-see. Don't miss your chance to make this one yours this is more than a house; its a lifestyle. **RSA**-- (id:37788)
RE/MAX Escarpment Realty Inc.
583724 Sideroad 60
Chatsworth, Ontario
Escape to nature without sacrificing comfort. Set on 10 private acres in desirable Holland Centre, this impeccably built 2-bedroom, 2-bathroom bungalow offers over 2,100 square feet of luxurious, single-level living. Constructed in 2020 by a custom home builder for personal use, the quality is evident in every detail-engineered oak flooring, Italian porcelain tile, designer fixtures (Brizo, Kohler, Hansgrohe), high-end lighting, and built-in Klipsch ceiling speakers throughout. The chef-inspired kitchen features premium appliances, a central island, and a 10' peninsula-perfect for entertaining while enjoying views of the forest. In-floor radiant heating, triple-pane windows, R34 walls, R70 attic insulation, and a 50-year roof ensure year-round comfort and efficiency. Starlink high-speed internet keeps you connected. Outdoors, relax in the hot tub, entertain in the courtyard, or unwind beside the lovely ground-fed, aerated pond-a peaceful focal point that offers tranquil water views in summer and skating in the winter. The landscaped gardens, cobblestone drive, wooded trails, and firepit make this a true four-season retreat. Wildlife is abundant, and the property includes space for guests with trailer or tent parking near the pond. Enjoy the peace and privacy of rural living with the convenience of nearby amenities: 12 minutes to Markdale (with new hospital and school), 35 minutes to Owen Sound and Blue Mountain, and just over an hour from Highway 9. Whether you're looking for a full-time residence or a weekend escape, this home delivers exceptional quality, comfort, and a rare connection to nature. (id:37788)
Chestnut Park Real Estate
4039 Mountain Street
Beamsville, Ontario
Welcome to this beautifully maintained brick bungalow in the heart of wine country, where comfort meets timeless style for the perfect ambiance. From the moment you step inside, the vaulted ceilings, hardwood flooring, and bright, open-concept layout makes everyday living and hosting a joy. The classic black and white kitchen is a standout, featuring granite countertops, sprawling island, stainless steel appliances, convection stove, and seamless flow into the dining and living areas. The main floor offers two generous bedrooms, including a primary suite with walk-in closet and ensuite privilege, plus the convenience of main floor laundry. Downstairs, the fully finished basement is ready for entertaining, complete with a pool table, wet bar, recessed lighting, surround sound and cozy up by the fireplace in the sitting area. It also offers an additional bedroom, and modern full bathroom with a walk-in double rainfall shower. Slide open the oversized doors to your private backyard retreat, where a large deck with custom awning, gazebo, hot tub and fire pit create the perfect space to relax in every season. Enjoy direct access to the double car garage and large driveway with parking for up to 5 vehicles for a total of 7 cars. All of this within walking distance to downtown Beamsville, the famous Bruce Trail, local shops, restaurants, and with quick access to the QEW- this home is move-in ready and waiting for you to live the wine country lifestyle! Updates: Dishwasher & Microwave (2024), Garage Door Opener (2024) & Conduction Stove (2022). (id:37788)
Purerealty Brokerage
118 - 1020 Goderich Street
Saugeen Shores, Ontario
Looking for a new home for your business? Welcome to Suite #118 at the innovative Powerlink Office Building in Saugeen Shores, Port Elgin's premier hub for modern professional spaces. This bright, ground-level exterior suite offers approximately 192 sq. ft. of thoughtfully designed space and features one massive window facing Goderich Street filling the office with natural light. Powerlink offers sleek finishes, 24/7 secure access, and low operating costs, making it an ideal location for growing businesses. Collaborate in the dynamic first-floor business center, book meetings in the shared boardroom, and take advantage of centralized reception services. Imagine being able to bike to work with shower facilities available on the floor! Unwind or host clients casually on the stylish 8000 sq.ft. top floor! The Loft 1020 area features couches, a pool table and most importantly a café with excellent coffee and snacks available. With highway exposure, proximity to Bruce Power, and storage lockers available to rent, Powerlink is redefining office ownership in Bruce County. Inquire today to elevate your professional presence. (id:37788)
Royal LePage D C Johnston Realty
1120 Ferndale Road
Muskoka Lakes (Medora), Ontario
An exceptional opportunity to cottage this summer on 390 feet of pristine shoreline on Lake Rosseau, just minutes from the heart of Port Carling. 1120 Ferndale Road presents an ideal blend of privacy, elegance, and convenience in one of Muskoka's most sought-after locations . This beautifully appointed 4-bedroom, 3-bathroom main cottage is designed for effortless lakeside living, featuring open-concept principal rooms that invite natural light and showcase sweeping lake views. The interior is thoughtfully curated for both relaxed family living and elevated entertaining, offering an inviting, sophisticated atmosphere. Enhancing the experience is a well-appointed 2-slip boathouse, with an oversized upper level containing 1-bedroom, 1-bathroom, kitchenette and balcony with long views. A second grand entertainment dock is set up for endless lakeside lounging, he property offers both privacy and expansive waterfront enjoyment. Residents will enjoy shared access to a full-size tennis court, perfect for active summer days or a casual match amid Muskoka's natural beauty. Fully inclusive rental includes brand new BBQ, paddle boards, kayaks, internet, and much more. Ideally situated just five minutes from Port Carling's vibrant village core, with easy access to boutique shopping, fine dining, golf, and seasonal events. A rare opportunity to lease a turnkey retreat on one of Muskoka's most iconic lakes. Available June 1-October 15. Summer monthly rate $40,000/month. Full season rate available upon request. (id:37788)
Cottage Vacations Real Estate Brokerage Inc.
305207 South Line A
Grey Highlands, Ontario
Situated on a tranquil 48-acre recreational paradise with river frontage on both sides of the Saugeen River, this property in Grey Highlands provides an ideal combination of privacy, nature, and family living. Whether you are looking for a peaceful permanent residence or a weekend getaway, this home and its surroundings promise four seasons of enjoyment.The main level welcomes you with a 3-season sunroom overlooking the trees, and a spacious upper deck extends your living space into the outdoors. An open-concept kitchen, dining, and living area, anchored by a cozy zero-clearance fireplace, is ideal for gatherings. The primary bedroom features built-in cabinetry, while a 4-piece bathroom and laundry room complete the main level. Downstairs, the walkout basement features a bright family room with a wood stove for added warmth, a bedroom with its own 3-piece ensuite bathroom, and a second 3-season sunroom. The home is efficiently heated and cooled with a propane-forced air furnace and central A/C. It also includes an air exchanger, drilled well, owned hot water tank, iron filter, and a newer well pump. A 25' x 40' detached shop featuring concrete floors and hydro is ideal for hobbyists or entrepreneurs. It offers the potential for a studio or workshop space above and includes a 60-amp pony panel. Additionally, you will find three garden sheds and a charming goldfish pond integrated into the landscape. The land is mostly treed with trails waiting to be reclaimed, offering a blank canvas for hiking and quiet riverfront exploration. From skiing, boating, fishing, golfing, scenic lookouts, waterfalls, and lakes, the area is a playground for outdoor enthusiasts. Located in an outdoor recreation hotspot, you're just 10 minutes to Flesherton, under 20 minutes to Durham or Markdale, and 50 minutes to Owen Sound or Collingwood.Reconnect with nature and explore all that Grey County has to offer, this is a rare opportunity to own a riverside sanctuary with incredible potential. (id:37788)
Century 21 In-Studio Realty Inc.
9 Mill Road
Huron East (Egmondville), Ontario
It's not often that a truly magnificent property like this comes on the market! This property is backing directly onto the Bayfield River and offers spectacular year round panoramic views of your own paradise. This stately family home has been significantly renovated to offer a modern interior living space while also preserving the unique character features of this century home. Formerly a functioning hotel and brewery in the 1800s, this home has a very cool history! The main level offers soaring ceilings, open concept kitchen with a large island and ample picture windows to admire your views. You'll appreciate the large kitchen pantry and walk-in mudroom closets to truly maximize the modern main floor functionality of the space. Upstairs boasts 5 bedrooms, including a gorgeous primary suite with stunning views over the paddocks and river, and a laundry room. The lower level of the home has an extra finished space, perfect for home office or gym room. You'll appreciate the barn (with hydro and 2 stalls) and paddocks directly on this property. The barn offers great storage and a large workshop area for the hobby enthusiasts. Only 30 mins into Stratford or an hour into K-W or London, this makes owning your own country-like property within reach. Charming small town living offers a wonderful place to raise a family and enjoy a slower pace of life. Book your showing today! (id:37788)
RE/MAX Reliable Realty Inc
24 - 117 Sladden Court
Blue Mountains, Ontario
ELEVATE Your Lifestyle with STUNNING VIEWS of Georgian Bay and the Blue Mountains PLAYGROUND Welcome to The Sands at Lora Bay a premium, end-unit townhome surrounded by natural beauty and year-round adventure. Step into this brand-new, bright, and spacious townhome, uniquely designed and embraced by the lush fairways of Lora Bay Golf Course. Multiple decks and terraces on each level offer breathtaking views in every direction from the shimmering waters of Georgian Bay to the majestic Blue Mountains. This desirable 4-storey centre hall plan features a private elevator that connects all levels, including the expansive rooftop terrace your personal sky lounge to soak in the sun and panoramic vistas. The open-concept main floor kitchen and dining area is perfect for entertaining, featuring a central island and elegant finishes. Across the centre hall, unwind in the grand living room, where you can cozy up by the fire with a book or enjoy a family movie night. On the ground floor, a spacious and versatile room awaits ideal as a third bedroom, guest suite, home office, or den. Ascend to the third floor master retreat, complete with a luxurious 5-piece ensuite and sweeping views of the bay your personal sanctuary for rest and relaxation. The rooftop terrace is the crown jewel a sun-drenched haven with spectacular views of Georgian Bay and the Niagara Escarpment. Additional highlights: Upgraded privacy window film enhances views without compromising comfort. Spacious 2-car garage. Minutes from skiing, Thornburys shops, restaurants, and amenities. Short walk to a private beach for swimming, paddle boarding, and kayaking. Steps to the Georgian Trail for hiking and biking. Whether it is summer on the water or winter on the slopes, this is the ultimate four-season getaway... . . Live, play, and relax at The Sands at Lora Bay. Your elevated lifestyle awaits. (id:37788)
Bosley Real Estate Ltd.
8 Hiscott Drive
Waterdown, Ontario
Welcome to your new home! This stunning three-story townhouse features two bedrooms and one and a half baths, perfect for modern living. Enjoy a charming covered front porch that leads to a spacious foyer with a double closet and ceramic tile flooring, seamlessly connecting to the laundry area with convenient garage access. Upstairs, you'll find an inviting open-concept main floor with 9’ ceilings, complete with a generous living and dining area, as well as a well-appointed kitchen boasting ample cabinetry and a suite of three stainless steel appliances. Step through the garden doors to your covered deck, ideal for outdoor relaxation. The upper level offers a master bedroom retreat with a walk-in closet and en suite privilege, alongside a stylish four-piece main bathroom featuring ceramic tile and a tub/shower combination. The second bedroom is equipped with a spacious double closet and three bright windows. Additionally, the single-car garage provides parking for one vehicle, with room for two more in the driveway. Located in a welcoming family-friendly neighborhood, this home is within walking distance of grocery stores, shops, and schools, with easy access to major highways. Don’t miss the chance to make this beautiful townhouse your own! (id:37788)
Coldwell Banker-Burnhill Realty
44 Flamboro Street Unit# 7
Hamilton, Ontario
This is it! Nestled on a quiet street in the heart of Waterdown just walking distance to shops, restaurants & all the amenities of downtown Waterdown. Absolutely stunning and upgraded to the brim, this executive 3+1 bedroom, 4-bathroom townhome with a bonus office area features the rare double car garage with additional parking for 2 cars on the parking pad for a total of 4 spots. Soaring 10-foot ceilings on the entry level featuring a 4th bed or office area, this level boasts a two-piece bathroom as well as direct interior access to the double garage. The main level features a custom kitchen with stainless steel appliances including a 2020 GE profile gas range with grill, along with granite countertops, double sink, a sleek tile backsplash, under mount lighting, and two elegant pendant lights. The breakfast area opens to the impressive 20 ft x 12 ft deck with privacy fence and full-size remote-controlled awning. Please note the convenient gas line for outdoor grilling. The dining room features hardwood flooring and coffered ceiling and is open to the great room that highlights a Regency City Series gas fireplace (2021) adds warmth and style as well as a bright window overlooking the front landscaped yard. Please note that this level boasts 9 ft ceilings and offers a convenient 2 pc powder room. The upper-level features 2 generous sized bedrooms as well as the main four-piece bathroom. The primary bedroom offers a full walk-in closet as well as a professionally renovated 3-piece bathroom. The third bedroom has been upgraded with hardwood flooring and an attractive wrought iron railing for the staircase. Additional upgrades include a Ecobee smart thermostat, on-demand tankless hot water heater, and fully owned HVAC systems. Stylish LED lighting throughout, including pot lights and designer fixtures, enhances every room with refined ambiance. Located in a quiet, well-managed enclave, this turnkey home blends elegant design with comfort. (id:37788)
RE/MAX Aboutowne Realty Corp.
41 Mcnab Boulevard
Scarborough, Ontario
MOVE IN | RENOVATE | BUILD Premium 85' x 192' lot close to 1/2 AC LOT. Highly desirable Cliffcrest community. Charming 4-bed, 2-bath side-split home has served as a quiet family retreat for years. With 2281 Total Living Space, this property offers incredible space and privacy, surrounded by towering, mature trees that create a serene, park-like atmosphere. Just minutes from the breathtaking Scarborough Bluffs & the shores of Lake Ontario, this is where nature and city living coexist beautifully. Whether you're a homeowner seeking room to grow (move-in), builder with vision, (renovate/build dream home) an investor exploring development options, (sever - buyer to check) the possibilities are endless. Inside, large picture windows fill the main living spaces with natural light, accentuating the home's warm and inviting feel. Cozy up beside one of two gas fireplaces, or retreat to the finished basement complete with a recreation area & home office. Hardwood floors lie beneath the existing carpeting in most areas., ready to be restored. The layout is functional & family-friendly, offering ample space to live, work, and relax. A standout feature is the two-car garage with both front & backyard access ideal for hobbyists, car enthusiasts, or workshop use. A private driveway offers parking for multiple vehicles, providing convenience for families or guests. Step outside into your own private oasis. The expansive backyard feels like a natural extension of the nearby parks, offering room to play, garden, entertain, or expand. Located near Bluffers Park/Cathedral Bluffs/ Cudia Park, & numerous walking trails, quick access to top-rated schools, places of worship, playgrounds, & the Kingston Road corridor. Commuting is easy with nearby TTC, GO Train access, & direct routes to downtown Toronto. More than just a home it's a rare opportunity in one of Scarborough's most desirable neighborhoods. Accroding to Scarboro Zoning LOT: can be Severed (id:37788)
Keller Williams Edge Realty
73053 Bluewater Highway
Bluewater (Hay), Ontario
CHARMING HOBBY FARM NEAR THE SHORES OF LAKE HURON!! Don't miss this incredible opportunity to own a picturesque 3+ acre country property ideally located between Bayfield and Grand Bend. This beautifully updated 3+ bedroom home is move-in ready and comes complete with a classic bank barn and a large storage shed. Lovingly maintained by the same owners for over 25 years, the home features a warm and welcoming interior, a spacious oak kitchen with appliances, a cozy living room, and a bright, oversized family room. The main floor also includes a private office, a 4-piece bath with generous cabinetry, a convenient foyer, and laundry room. Upstairs, youll find a large primary bedroom, two additional bedrooms, and a 3-piece bathroom. Natural gas heating, municipal water, fibre-optic internet, and an attached double garage. Enjoy outdoor living on the composite deck with low-maintenance vinyl railings. The 48' x 28' shed & classic barn equipped with horse stalls and ample storage make this property ideal for horse lovers or hobby farmers. The pasture was previously home to horses, and the paved driveway offers plenty of parking space for guests. Relax on the front veranda and take in the peaceful rural views, or take a short stroll to the beach. Enjoy local wineries, breweries, and golf courses, all just minutes away. Bayfields charming shops, restaurants, and marina are only a 10-minute drive. A PERFECT HOBBY FARM RETREAT CLOSE TO LAKE HURON! (id:37788)
RE/MAX Reliable Realty Inc
210 - 107 Wintergreen Place
Blue Mountains, Ontario
ALL INCLUSIVE AND MOVE-IN READY SKI SEASONAL LEASE, SUMMER GETAWAY OR ANNUAL RENTAL! This spacious 3-bedroom, 3-bathroom Wintergreen upper unit offers the perfect getaway with no extra costs just unpack and relax. Spread over two stories, the fully furnished Blue Mountain condo features stunning views of both the Blue Mountain ski hills and Monterra's 1st fairway, enjoyed from two private balconies. Located just a short walk from The Village at Blue, you'll have easy access to shops, dining, and entertainment. Inside, enjoy the cozy ambiance of a gas fireplace, the convenience of in-unit laundry, and two dedicated parking spaces. Whether you're here for the slopes, the golf course, or a peaceful retreat, this all-season escape has everything you need for a comfortable, hassle-free stay. (id:37788)
Century 21 Millennium Inc.
90 Ridge Road W
Grimsby, Ontario
Perched atop the Niagara Escarpment, this gated European chateau-inspired estate offers a breathtaking lifestyle on over 4 acres. Designed with timeless architecture and built with solid limestone exterior, it boasts panoramic views of Lake Ontario, the Toronto skyline, Beamer Falls, and the valley river below. Step inside nearly 5,600 sq ft of refined living space featuring a grand foyer, formal living & dining room, a private office, & soaring 10–12 ft ceilings. The gourmet kitchen includes high-end appliances, a butler’s pantry, & a sun-filled dinette that flows into the cozy family room. Upstairs, the serene primary suite offers a spa-like ensuite & walk-in closets. Two additional bedrooms share a beautifully appointed bath, while a private guest or in-law suite with 3-pc ensuite is situated above the garage with its own separate exterior entrance. The entertainer’s lower level includes a custom billiards room with wet bar, home theatre, wine cellar, & a luxurious spa bathroom with sauna, steam shower, & gym access. Outdoors, enjoy alfresco living with a full kitchen, fireplace, & expansive patios—framing some of Southern Ontario’s most stunning views. A year-round, two-storey 300 sq ft bunkhouse/playhouse with radiant heat & A/C offers a dream retreat for kids or studio space. Set in Niagara’s wine country, just minutes from Grimsby’s charming town center, this rare estate offers seclusion, sophistication, and convenience—near world-class wineries, Lake Erie beaches, and only 45 mins to Buffalo Airport or 1 hour to Toronto Airport. An unmatched opportunity to own a landmark property where lifestyle, location, and legacy meet—all at a value far below current replacement cost. (id:37788)
RE/MAX Escarpment Realty Inc.
1712 Vittoria Road
Vittoria, Ontario
Welcome to 1712 Vittoria Road, a beautiful three-bedroom, one-and-a-half-bathroom home with an amazing above-grade nanny suite. Perfectly equipped for a multi-generational family or an amazing rental opportunity. Sitting on 0.385 acres, this great home has a lush backyard with a sizable shed and backs onto the Vittoria Conservation Area, providing incredible privacy. The living room features a cozy wood-burning fireplace, framed by large windows that flood the space with natural light. Off the living room is a well-appointed dining area and kitchen with plenty of storage space. Sliding doors from the kitchen lead to your indoor oasis. Sit in your spacious sunroom, complete with a hot tub and a charming lounge area where you can take in the backyard views of the Conservation Area beyond the trees. On the second floor, there are three bedrooms and a four-piece bathroom. In the basement, you will find a large office area and a tastefully updated laundry room with access to the annex apartment off to the west side of the house. In the lower level of the house, you’ll enjoy the spacious family room complete with a two-piece bathroom. Enter the annex apartment using the separate entrance off the driveway or one of two entrances available from the main house. This lovely apartment has one large bedroom with a four-piece bathroom. There is a lovely oak kitchen, a bright and airy family room with a walkout to the backyard and a gas fireplace. This beautiful apartment also offers a large unfinished basement for storage and the option to finish it for additional living space. Located just minutes from Port Dover and Long Point on Lake Erie, this home offers easy access to sandy beaches, scenic spots and the best freshly caught perch dinners around. Don’t be TOO LATE*! *REG TM. RSA. (id:37788)
RE/MAX Escarpment Realty Inc.
40 Keats Crescent
Guelph (Kortright West), Ontario
Set in one of South Guelph's most established and well-loved neighbourhoods, this spacious 1,782 sq. ft. side-split offers room to grow, live, and enjoy life. With 3 large bedrooms and 3 bathrooms, the home blends comfort with flexibility in a bright, open-concept layout that is filled with natural light. The living room is inviting and airy, featuring original hardwood floors, adding warmth and character to the space. The thoughtfully designed dining area- part of a seamless addition that was completed by the builder (Brombal), opens through patio doors to a sunny deck, perfect for morning coffee or casual entertaining. The big kitchen is move-in ready, with granite counters, wood cabinets and stainless steel appliances that are included. Down a few steps, the family room offers a classic wood-burning fireplace and a sliding door that leads to a beautifully private, fenced backyard, ideal for kids, pets, or evenings outdoors. The basement was finished with extra insulation and extends the living space with a cozy Rec room, complete with wool carpeting. A flexible bonus room adds even more value, perfect as a home office, music room, or potential 4th bedroom. There is also a large crawl space offering excellent storage, there is no shortage of that in this home. With space for an accessory apartment or in-law suite, this home provides the option for passive income or mortgage support. The interlock brick driveway and attached single-car garage add both style and convenience. Additional features: central air, central vac, owned water softener, owned water heater & garage door opener. Surrounded by mature trees on a quiet street, and just steps from schools, Preservation Park, and scenic trails, this is a truly family-friendly location. Minutes from the University of Guelph, Stone Road Mall, transit, the YMCA, and with easy access to the 401, this home combines comfort, convenience, and community in one timeless package. (id:37788)
Coldwell Banker Neumann Real Estate
155 Glenlake Boulevard
Collingwood, Ontario
Welcome to your dream home, a breathtaking 4-bedroom, 4.5-bathroom, two-story masterpiece built in 2019, designed for unparalleled luxury and comfort. Nestled in a serene setting, this residence boasts stunning curb appeal with professionally landscaped grounds and evergreen trees ensuring backyard privacy. The expansive composite deck and charming outdoor wood burning fire bowl, surrounded by lush landscaping, create an idyllic space for relaxation and entertaining.Step inside to a light-filled, open-concept main level featuring gleaming hardwood floors and a cozy natural gas fireplace in the living room, perfect for gathering with loved ones. The chef-inspired kitchen is a culinary haven, equipped with high-end appliances, sleek Cambria quartz countertops, a scullery with additional storage and sink, and premium light fixtures that elevate the ambiance. Convenience abounds with a beautifully finished main-level laundry room boasting wall-to-wall built-ins and a central vacuum system for effortless cleaning.Upstairs, hardwood floors flow through the hallway and into the primary bedroom, a true sanctuary with an oversized walk-in closet and a luxurious 5-piece ensuite bathroom, complete with a soaker tub and glass-surround walk-in shower. All four bedrooms are generously sized, with a large shared bathroom featuring a double-sink vanity and tub-shower combo, while the second bedroom enjoys its own ensuite with a spacious vanity and shower-tub combo.The fully finished basement, with durable luxury vinyl plank flooring, is an entertainers delight, offering a kitchenette, a full bathroom, a versatile living space, and a home gym area.This home also includes a 3.5 garage with natural gas heating for year-round comfort. With every detail meticulously crafted, from the central vacuum system to the sophisticated design, this property blends modern elegance with unmatched functionality. Dont miss your chance to own this extraordinary home . (id:37788)
Forest Hill Real Estate Inc.
251 King Street E Unit# B
Hamilton, Ontario
International Village loft style apartment. Spacious one bedroom apartment, renovated, stylish, exposed brick, high ceilings. Second floor. Available July 1st. (id:37788)
City Brokerage
132 South View Lane
Grey Highlands, Ontario
This 10.45-acre property sits in a peaceful spot between Dundalk and Badjeros, just north of County Road 9, close enough for an easy commute, yet tucked away from the road for privacy. A mix of hardwood and softwood trees gives the land a quiet, natural feel, and a private road splits the property into two distinct sections, each with great potential for building. There's even a chance to add a pond if that's part of your vision. For nature lovers or hunters, the property offers plenty of space to explore. A good shed surrounded by mature maples sits on the east side, and there's a second shed once used as a cabin on the west side (north boundary and well located on the north side of this shed). A well is already in place, and hydro is available. Whether you're planning your forever home or just want a quiet getaway, this is a property with options. Please book a showing through your realtor, do not go direct. (id:37788)
RE/MAX Summit Group Realty Brokerage
A - 193 Ontario Street
Burk's Falls, Ontario
An exceptional opportunity and a blank slate for your business in the up and coming downtown core of Burk's Falls. This recently renovated unit is the last of two units available. Walking distance to everything with ample parking on the street or in the free municipal lot just a short walk away. Walk in the front door and you'll be in awe of the space with high 12 foot ceilings and huge, welcoming bay windows facing the busy street to make great display windows. This, almost 1000 square foot space includes an employee washroom with ample power outlets to fit your needs and can be split up any way you like. Use the entire space as a store or separate the space and use part of the area as a store and the remainder as storage or office space. Street grade entry available on the road side and fibre runs down the street for excellent internet service. This location is on the main artery between the village and Magnetawan and sees tons of traffic year round. TMI will be in addition to the lease price. If you're looking for even more space the unit beside, of similar square footage, is available for now as well. (id:37788)
Royal LePage Lakes Of Muskoka Realty
9&11 Kerman Avenue Unit# 8
Grimsby, Ontario
Evergreen Estates -Exquisite Luxury Bungaloft: A Dream Home in the Heart of Convenience Step into luxury with this stunning Bungaloft offering 1991 square feet of exquisite living space. Featuring a spacious 2-car garage complete with an opener and convenient hot and cold water lines, this home is both practical and luxurious. The double paved driveway ensures ample parking space for guests. Inside, the kitchen is a chef's dream crafted with precision by Artcraft Kitchen with quartz countertops, the quality millwork exudes elegance and functionality. Soft-closing doors and drawers adorned with high-quality hardware add a touch of sophistication to every corner. Quality metal or insulated front entry door, equipped with a grip set, deadbolt lock, and keyless entry for added convenience. Vinyl plank flooring and 9-foot-high ceilings on the main level create an open and airy atmosphere, perfect for entertaining or relaxing with family. Included are central vac and accessories make cleaning a breeze, while the proximity to schools, highways, and future Go Train stations ensures ease of commuting. Enjoy the convenience of shopping and dining options just moments away, completing the ideal lifestyle package. In summary, this Bungaloft epitomizes luxury living with its attention to detail, high-end finishes, and prime location. Don't miss out on the opportunity to call this exquisite property home. Road Maintenance Fee Approx $125/monthly. Property taxes have not yet been assessed. PIN/ARN have not yet been assigned. (id:37788)
Royal LePage State Realty Inc.
210 Vine Street
St. Catharines, Ontario
Welcome to 210 Vine Street, where charm meets modern comfort! Step into this meticulously maintained 1.5-storey gem offering 4 spacious bedrooms, 2 full bathrooms, and a beautifully finished basement with in-law potential or investment opportunities. Main floor bedroom is currently used as an office and if that’s something you need, this one is perfect if you have clients visiting your home. The heart of the home is a stylish kitchen featuring sleek quartz countertops, a gas stove. Hardwood floors flow seamlessly throughout the main level. The private primary retreat upstairs boasts a walk-in closet and a luxurious ensuite with a deep soaker tub – your own personal oasis. Outside, enjoy a fully fenced backyard perfect for kids or pets, plus a detached 1.5-car garage with loads of storage space. Located in a quiet, family-friendly neighbourhood just steps from parks, schools, shopping, and transit. This is the one you’ve been waiting for – move-in ready and packed with upgrades (id:37788)
RE/MAX Escarpment Golfi Realty Inc.
463 Wolsley Street
Huron-Kinloss (Lucknow), Ontario
Discover the perfect blend of comfort and tranquility in this beautifully updated 3-bedroom, 1-bathroom bungalow, ideally situated on over half an acre along the serene river and scenic trail in the quaint village of Lucknow. Tucked away on a peaceful dead-end street, this home offers the ideal retreat for families or anyone seeking a serene lifestyle. Step inside to find a bright and airy living space that flows seamlessly into the modern kitchen, featuring stunning granite countertops that bring both style and functionality. The open layout is perfect for entertaining or enjoying cozy family evenings. The three spacious bedrooms provide a restful haven, while the well-appointed bathroom showcases contemporary finishes for your convenience. Venture downstairs to the expansive recreational room in the basement, offering endless possibilities for a playroom, home theater, or additional living space. A convenient mudroom off the garage provides a practical transition area for busy families, keeping your home tidy and organized. Outside, the generous yard presents an inviting space to relax, play, or explore the natural beauty of the river and trail right at your doorstep. The property also features a substantial 2-car garage (24 x 25), providing ample storage and parking. Don't miss the opportunity to make this charming bungalow your home, where modern updates meet the beauty of nature in the heart of Lucknow. Schedule your viewing today! (id:37788)
RE/MAX Land Exchange Ltd
112 Tumblewood Place
Welland, Ontario
PRICED TO SELL FAST! This 2 storey 3 bedroom+2 bathroom beautiful property in Welland (Dain City)could be your next Home! Don’t miss your chance to own a home in one of Niagara’s most promising and peaceful communities — Welland’s Dain City. Priced attractively to reflect the current market, this is a rare opportunity to secure a great home! Located steps from the stunning Welland Canal. Safe, quiet neighborhood – perfect for raising a family. Huge upside – area is being developed into a vibrant, scenic riverside community. Future plans include a modern new bridge, scenic walking trails, and a revitalized embankment. Whether you're a first-time buyer, a growing family, or an investor, this is your moment! Act now before the market picks up – and prices follow! Contact us today for a private showing and more information. (id:37788)
Realty Network
9&11 Kerman Avenue Unit# 14
Grimsby, Ontario
Evergreen Estates -Exquisite Luxury Bungaloft: A Dream Home in the Heart of Convenience Step into luxury with this stunning Bungaloft offering 1991 square feet of exquisite living space. Featuring a spacious 2-car garage complete with an opener and convenient hot and cold water lines, this home is both practical and luxurious. The double paved driveway ensures ample parking space for guests. Inside, the kitchen is a chef's dream crafted with precision by Artcraft Kitchen with quartz countertops, the quality millwork exudes elegance and functionality. Soft-closing doors and drawers adorned with high-quality hardware add a touch of sophistication to every corner. Quality metal or insulated front entry door, equipped with a grip set, deadbolt lock, and keyless entry for added convenience. Vinyl plank flooring and 9-foot-high ceilings on the main level create an open and airy atmosphere, perfect for entertaining or relaxing with family. Included are central vac and accessories make cleaning a breeze, while the proximity to schools, highways, and future Go Train stations ensures ease of commuting. Enjoy the convenience of shopping and dining options just moments away, completing the ideal lifestyle package. In summary, this Bungaloft epitomizes luxury living with its attention to detail, high-end finishes, and prime location. Don't miss out on the opportunity to call this exquisite property home. Road Maintenance Fee Approx $125/monthly. (id:37788)
Royal LePage State Realty Inc.
9&11 Kerman Avenue Unit# 5
Grimsby, Ontario
Evergreen Estates -Exquisite Luxury Bungaloft: A Dream Home in the Heart of Convenience Step into luxury with this stunning Bungaloft offering 1991 square feet of exquisite living space. Featuring a spacious 2-car garage complete with an opener and convenient hot and cold water lines, this home is both practical and luxurious. The double paved driveway ensures ample parking space for guests. Inside, the kitchen is a chef's dream crafted with precision by Artcraft Kitchen with quartz countertops, the quality millwork exudes elegance and functionality. Soft-closing doors and drawers adorned with high-quality hardware add a touch of sophistication to every corner. Quality metal or insulated front entry door, equipped with a grip set, deadbolt lock, and keyless entry for added convenience. Vinyl plank flooring and 9-foot-high ceilings on the main level create an open and airy atmosphere, perfect for entertaining or relaxing with family. Included are central vac and accessories make cleaning a breeze, while the proximity to schools, highways, and future Go Train stations ensures ease of commuting. Enjoy the convenience of shopping and dining options just moments away, completing the ideal lifestyle package. In summary, this Bungaloft epitomizes luxury living with its attention to detail, high-end finishes, and prime location. Don't miss out on the opportunity to call this exquisite property home. Road Maintenance Fee Approx $125/monthly. (id:37788)
Royal LePage State Realty Inc.
1499 Kennaway Road
Dysart Et Al (Dudley), Ontario
Calling All A-Frame Lovers Your Perfect Escape Awaits! Step into the charm of this beautifully updated and fully winterized 2-bedroom, 1-bath A-frame retreat, perfectly situated just steps from the water on South Portage Lake. Whether you're looking for a year-round residence or a seasonal getaway, this home offers the ideal blend of rustic character and modern comfort. Enjoy sun-filled summer days and cozy winter nights, thanks to the all-day sun on the dock and a cozy fireplace insert that sets the mood indoors. Recent upgrades include a brand-new kitchen with modern appliances, a renovated bathroom, fresh paint, new flooring, and a walkout basement that offers additional living space perfect for guests, a game room, or a quiet retreat. Located on a municipally maintained road just 10 minutes from downtown Haliburton, you'll enjoy easy year-round access along with close proximity to all essential amenities and local conveniences, making this property a truly four-season escape. Don't miss your chance to own this lakeside gem. With timeless A-frame charm, thoughtful updates, and unbeatable proximity to the water, this home is ready for you to enjoy in every season. (id:37788)
Chestnut Park Real Estate
975 Foss Road
Fenwick, Ontario
Multi generational country retreat with in-law suite just minutes to all major shopping in Fonthill, Welland, and Port Colborne and within 15 minutes of 6 golf courses for the golf lovers! On the outskirts of Pelham you will find your almost 1.5 acre dream home with all the modern upgrades. Main floor is highlighted by a master suite that has a walk-in closet, beautiful ensuite, and its own entertainment room with heated floor & gas fireplace - perfect for quiet reading/watching tv with multiple views of the outdoors that includes your koi & goldfish stocked pond. Also located on the main floor is the eat-in kitchen with granite countertops, family room/dining room with hardwood floors, additional bedroom (currently used as an office), and laundry. Lower level provides a full in-law suite that offers plenty of space with gas fireplace, oversized kitchen, den, separate laundry, and separate access to the garage. Easy to relax outside with your multiple entertaining/deck spaces accessed from patio doors throughout the house, large 70’x30’ pond, and the property surrounded by trees. Bonuses include insulated and heated garage, extended chip tar driveway for in-law suite, pond liner in 2024, and upgraded to 200amp service. Don’t wait to view everything this home has to offer - just bring your furniture and enjoy peaceful private living! (id:37788)
RE/MAX Escarpment Realty Inc.
1 8kl Rose
Gravenhurst (Morrison), Ontario
Discover the undeniable joys of private island ownership awaiting you at Rose Island on Beautiful Kahshe Lake. This jewel of an island ( 705' WF) beckons with an accessible location and picturesque, 360 degree, panoramic views of the lake. The enchanting, vintage cottage is creatively curated with collectibles and antiques that have inspired an artist in residence as well as many guests who have spent time here. Built in the late 1930's, this charmer has retained a vintage appeal and would make the perfect escape for those seeking a romantic getaway to call their own. The main cottage is wonderfully welcoming and sets a tone that says, "slow down, you move too fast, you got to make the moments last". Plenty of space to spread out and select your favourite nook to rest, read or take a nap. Sit by the wood fireplace and read your current novel while others prepare a delicious meal in the country kitchen with adjacent dining room off the porch. There are 2 comfortable bedrooms/3pc bath (outdoor shower) in the main cottage with a private sleeping bunkie tucked at the south end of the island for privacy. A spacious deck for dining and lounging just steps from the water + a breezy screen porch for quiet reflection. The small beach offers a bonus, gentle entry into the lake. Explore the many paths that lead to multiple lookouts and find your favourite spot. Let your imagination and creativity run wild here as you take in the scenery. Swim or paddle around the island and immerse yourself in Muskoka nature. To experience the adventures that island living affords. book your private tour of romantic Rose island today. Located 1.5 hrs from GTA, Kahshe lake is a popular, welcoming community. A 2 min boat ride from Denne's marina will take you there and once you step foot on this enchanting island, you will feel worlds away. (id:37788)
Chestnut Park Real Estate
397 Relative Road
Armour, Ontario
This 10 acre rural lot is just ten minutes from Burks Falls and thirty minutes from Huntsville, with easy access to Highway 11. A mix of mature trees gives you privacy from the road and neighbouring properties. There's a possible building envelope - it's worth the drive to take a look. Zoning allows for a variety of future uses, whether you're dreaming of building a country home, running a bed and breakfast, starting a market garden, or keeping a few animals. Home-based businesses are also permitted, making it a great option if you're looking to live and work in one peaceful place. Add in the possibility of a rural guest cabin or greenhouse, and the potential here is wide open. (id:37788)
Royal LePage Lakes Of Muskoka Realty
140 Gravel Pit Road
Dundas, Ontario
You've found it: a breathtaking rural escape just 10 minutes from town. This nearly off-grid, contemporary residence spans almost 7 acres in the exclusive Dundas Valley, offering supreme privacy amid a lush wooded landscape with a natural spring-fed pond + access to 40 km of nature trails. Completely re-imagined+rebuilt, this 4+1 bedroom, 4.5 bath, nearly 7000sf home seamlessly blends refined design with its natural surroundings. A treed courtyard welcomes you to the front vestibule, opening into a double-height entry + breathtaking rear façade of expansive glazing. Clean lines, airy spaces + a seamless indoor-outdoor connection define the home’s design. The sleek chef’s kitchen anchors the principal living spaces, each with unique views and physical links to the outdoors. A utility wing with office, interior garage access, mudroom + lower-level stairs ensures efficient living.The primary suite is a private sanctuary w/extensive glazing, two dressing rooms, a vanity area + a Scandinavian spa-inspired ensuite. Additional bedrooms offer serene spaces w/ensuite or semi-ensuite baths+dressing areas. The LL continues the home’s clean aesthetic w/a fifth bedroom + ensuite, rec room, gym + flex space. The nearly 1,200 sq ft rear portico invites year-round living w/defined lounge + dining area w/open fireplace. Steps lead to a solar-heated saltwater pool + adjacent spa, surrounded by a forested canopy. 40km of trails at driveway. Notable; spring fed pond, abutting conservation land super insulated spray foam construction + framing, geothermal heating + cooling, heated concrete flooring main + second, UV + reverse osmosis water treatment, Natural well+ septic. Located in the historic Mineral Springs Hamlet, just 10 minutes from Old Ancaster + boutiques, easy access to golf clubs, McMaster University + hospital, HWYs, this rare treasure offers an everyday escape in a natural paradise. (id:37788)
Century 21 Miller Real Estate Ltd.
1008 - 237 King Street W
Cambridge, Ontario
WHAT ????? 1200 sq feet of beautiful living space in an elegant building with so many amenities at this price ??? This beautiful, bright, cornerunit offers breathtaking treetop views, expansive principal rooms, and an abundance of storage. Featuring 2 large bedrooms, 2 bathrooms, tonsof closet space, a solarium and private balcony, the perfect blend of city convenience, and nature's tranquility. The bright south-facing windowsfill the space with natural light, or you can adjust the blinds for the perfect ambience. Enjoy resort style amenities at Kressview Springs,including swimming pool, hot tub, fitness center, and more ! Conveniently located moments from the 401, restaurants, shopping, trails, andriverside park. This unit is priced to sell and won't last long. Book your showing today. (id:37788)
Keller Williams Home Group Realty
2150 Caroline Street
Burlington, Ontario
Welcome to 2150 Caroline Street, a rare opportunity in the heart of downtown Burlington. This character-filled century home sits on an exceptional corner lot, just a short stroll to the lake, Brant Street, shops, restaurants, and more. With four bedrooms, an enclosed wraparound porch, and a fully fenced yard with gated access and parking for three vehicles, there's room to grow and space to dream. Inside, the home offers a warm canvas to personalize and make your own—whether you’re envisioning a thoughtful renovation, a stylish modern update, or even building new. With a newer furnace and A/C already in place, and room for a pool or garage addition, the possibilities are endless in one of Burlington’s most desirable neighbourhoods. (id:37788)
Royal LePage Burloak Real Estate Services
126 Babcombe Drive
Markham, Ontario
Welcome to Refined Living in Prestigious Bayview Glen. This distinguished executive residence is nestled in the coveted Bayview Glen community, offering an exceptional blend of luxury, comfort, and timeless appeal. Set on an expansive 100' x 150' south-facing lot, the property boasts over 4,000 sq. ft. of total living space and exudes elegance from the moment you arrive. A stately circular driveway accommodates up to eight vehicles and is complemented by meticulously landscaped grounds. The private backyard is a true sanctuary, featuring an inground pool, stone patios, custom planters, and towering mature trees that create a tranquil, resort-like ambianceperfect for entertaining or quiet retreat. Inside, the chef-inspired kitchen is thoughtfully designed with a central island ideal for culinary preparation and social gatherings. The spacious primary suite offers a serene escape, complete with a spa-like ensuite and a generous walk-in closet. Additional features include a Generac backup generator, rough-in built-in speakers / EV charger, and sophisticated finishes throughout the home. Located within the highly regarded Bayview Glen School District and just moments from Bayview Golf and Country Club, fine dining, upscale shopping, and major commuter routes, this exceptional property delivers the perfect balance of luxury, lifestyle, and location. (id:37788)
The Agency
205 Nebo Road
Hamilton, Ontario
Established in 2014, Paramount Safety Consulting Inc. is a recognized and respected leader in Workplace Health and Safety services across Canada. With a solid foundation and over a decade of proven success, this business has built a trusted reputation for excellence, professionalism, and reliability across all industry sectors. Paramount specializes in helping businesses meet and exceed ever-evolving health and safety regulations—offering essential services such as compliance audits, workplace inspections, custom-built safety programs, and expert-led training solutions. Our tailored approach ensures that clients not only stay compliant but also foster a strong, proactive safety culture that protects their people, their operations, and their reputations. The company’s training division is a major asset, offering a wide range of in-demand programs delivered by a team of certified, highly experienced instructors. These programs are designed to meet the highest industry standards and consistently deliver measurable, real-world results for clients. With a strong client base, recurring business, and established systems in place, Paramount Safety Consulting Inc. offers a turnkey opportunity for buyers looking to enter or expand in the health and safety consulting industry. The brand is well-positioned for growth through digital expansion, new industry partnerships, and enhanced marketing. The current owner is open to providing transition support to ensure a smooth handover and continued client satisfaction. If you're looking to acquire a profitable, scalable business in a critical and growing industry—Paramount Safety Consulting Inc. is where your investment meets impact. (id:37788)
RE/MAX Escarpment Realty Inc.
Lots 33 & 34 Big Tub Road
Northern Bruce Peninsula, Ontario
This is it! A double lot in Tobermory, located in the desired Big Tub community. This property offers just shy of 0.5 acre only a short walk or bike ride away from Tobermory's amenities, shops, and recreational activities. Sited on a paved, year-round municipal road with electricity available at the roadside. R1 municipal zoning to develop your dream home or cottage. The property is relatively level and well treed for privacy. Imagine embracing the Tobermory lifestyle perhaps starting your day with a hike along the Bruce Trail, followed by a delicious meal at one of the local restaurants, browsing the unique shops, enjoying a game of pickleball, and then relaxing with a refreshing dip in Georgian Bay. For those interested in underwater exploration, Tobermory is also a renowned destination for scuba diving! Whether you envision building a permanent residence or a recreational escape, this double lot presents a wonderful opportunity for your next adventure. (id:37788)
RE/MAX Grey Bruce Realty Inc.
0 Skyline Drive
Armour, Ontario
A Beautiful lot, approx. 5-acres, located in a quiet and desirable neighbourhood in the Township of Armour. The gradual sloping lot allows for multiple building and driveway locations surrounded by an abundance of trees, with a good amount of maples, privacy from neighbours and the road. Located only minutes from The Village of Burks Falls, this location is just minutes away from essential amenities and access to Highway 11. There are endless recreational activities to enjoy here, boating, fishing, swimming, hiking, golf, snowmobile trails, site seeing and many more. There are access points to Algonquin Park in the area. Three Mile Lake access is close by as well as many other lakes in the area (Doe Lake, Sand Lake, Grass & Loon Lake to name a few). The surrounding communities also host many events and activities of all sorts, year round. This lot offers an opportunity for anyone seeking a desirable location for the perfect canvas to build their dream home or cottage. This great spot may be for you! Showings are by appointment only, Property stakes are marked at the road. Do not enter or park on the neighboring properties, please. Thank you! (id:37788)
Chestnut Park Real Estate
1042 3100 Road
Gravenhurst (Muskoka (S)), Ontario
Rare Lake Muskoka Redevelopment Opportunity.......This unique Lake Muskoka property offers a rare chance to build your dream cottage on a developed lot, about 10 minutes from town, with grandfathered advantages not available on vacant land. The existing cottage is not usable at this time,, but the true value lies in what is already here: a large, grandfathered dock, a charming bunkie, and a storage shed all of which could possibly support your future plans for life on Lake Muskoka.The existing grandfathered dock on this property far exceeds what would be permitted on a vacant lot of the same size. Enjoy beautiful open views across the bay, excellent table land at the water's edge, and mature tree coverage that offers natural privacy. The neighbouring cottages are set at varying elevations, further enhancing the peaceful setting, and providing much more privacy than one would expect on a small lot. Accessed via a deeded private road maintained year-round by full-time residents, this lot is ideal for anyone seeking a four-season escape. A well-regarded local builder has already provided insight into how best to maximize the site's potential. Details can be shared with serious buyers. Buyers are encouraged to consult the Town of Gravenhurst bylaws or contact the Planning Department at 705-687-3412 to satisfy themselves regarding redevelopment options.Access to the inside of the cottage building is not permitted, as there is some debris that may cause safety issues. The bunkie and the shed are open. Seller makes no representations or warranties as to what may be built and property is being sold "as is where is". The Planning Department of the Town of Gravenhurst has the information of exactly what can be built on this property. Schedule B must be included with all offers. (id:37788)
Johnston & Daniel Rushbrooke Realty
237 Marlborough Street
Brantford, Ontario
Attention investors! This well-maintained, income-producing property offers two self-contained units with separate entrances — ideal for generating passive income or expanding your portfolio. The main floor unit features a spacious 1-bedroom layout with a modern kitchen, and bright living spaces. The upper unit is a charming 1-bedroom suite, perfect for attracting quality tenants. The property sits on a deep lot with plenty of parking, detached garage and outdoor space with fully fenced yard — a rare find in this central Brantford location. Conveniently situated close to downtown, schools, public transit, shopping, and both Wilfred Laurier and Conestoga College campuses, this property offers strong rental appeal and consistent demand. Whether you’re an experienced investor or just getting started, 237 Marlborough St is a smart addition to any portfolio. (id:37788)
Royal LePage State Realty Inc.
237 Marlborough Street
Brantford, Ontario
Attention investors! This well-maintained, income-producing property offers two self-contained units with separate entrances and — ideal for generating passive income or expanding your portfolio. The main floor unit features a spacious 1-bedroom layout with a modern kitchen, and bright living spaces. The upper unit is a charming 1-bedroom suite, perfect for attracting quality tenants. The property sits on a deep lot with plenty of parking, detached garage and outdoor space with fully fenced yard — a rare find in this central Brantford location. Conveniently situated close to downtown, schools, public transit, shopping, and both Wilfred Laurier and Conestoga College campuses, this property offers strong rental appeal and consistent demand. Whether you’re an experienced investor or just getting started, 237 Marlborough St is a smart addition to any portfolio. (id:37788)
Royal LePage State Realty Inc.
31 Church Street W
Woolwich, Ontario
Position your business for success in one of Elmiras most desirable commercial locations. This newly renovated property offers exceptional visibility, high foot and vehicle traffic, and flexible leasing options tailored to your business needs. Suitable for a wide range of uses, including retail, office, medical, restaurant, fitness, and more. Whether you're launching a new venture or expanding an established brand, this space offers the flexibility and exposure to help your business thrive. (id:37788)
Realty Executives Edge Inc
845 Lakeshore Road
Haldimand County, Ontario
The BEST property along Lakeshore Rd for many miles! Great view of Lake Erie! Double-width lot (non-severable). Only one building allowed on the site. Very good Drilled well, but non-potable. Very good septic tank (visible) & septic bed under the vacant lot. Deed grants ownership rights to the waters edge. No need to go to the public beach! Township maintains the road & hence the rocks on the shore side of it. This cottage bears no cost for shore erosion! Seasonable rentable until you are ready to build your retirement dream home! Immediate possession is possible. Rm Sx Approx. (id:37788)
Royal LePage State Realty Inc.
845 Lakeshore Road
Haldimand County, Ontario
The BEST property along Lakeshore Rd for many miles! Great view of Lake Erie! Double-width lot (non-severable). Only one building allowed on the site. Very good Drilled well, but non-potable. Very good septic tank (visible) & septic bed under the vacant lot. Deed grants ownership rights to the waters edge. No need to go to the public beach! Township maintains the road & hence the rocks on the shore side of it. This cottage bears no cost for shore erosion! Immediate possession is possible. Rm Sx Approx. (id:37788)
Royal LePage State Realty Inc.
776 Sandy Bay Road
Dunnville, Ontario
Peaceful Bungalow Steps from Lake Erie & Golf! Welcome to 776 Sandy Road, a hidden gem tucked away in a private setting just a short walk from a sandy beach on Lake Erie and Freedom Oaks Golf Club! This move-in-ready 3-bedroom bungalow offers the perfect mix of relaxation and recreation. Step inside to find a warm and inviting living room with a cozy gas fireplace—perfect for chilly evenings. The updated 4-piece bath adds modern comfort, and the functional foyer includes a stainless steel sink cabinet, laundry, and plenty of storage. The primary bedroom features a walk-out to your own outdoor oasis. Enjoy your morning coffee on the brand-new concrete patio, unwind in the hot tub on the entertaining patio, or take in the views of your beautifully landscaped ¾-acre lot with mature trees and a tranquil pond. A rare high-and-dry poured crawlspace offers excellent space for utilities and storage, while the lifetime metal roof provides lasting peace of mind. Whether you're looking for a year-round home, weekend escape, or vacation rental, this property offers a lifestyle of comfort, nature, and convenience. (id:37788)
Royal LePage Nrc Realty Inc.
2157 8 Sideroad
Burlington, Ontario
Enjoy the sounds of BRONTE CREEK and birds chirping as you BBQ in your wonderful new back yard! This 3+2 bedroom raised ranch bungalow w/ WALKOUT sits on a STUNNING 1.07 acre lot with a RAVINE along the full length of the property, NO NEIGHBOURS on THREE SIDES and is surrounded by trees for ULTRA-PRIVACY. Located in the highly sought-after village of Kilbride, this home is being offered for sale for the first time by the family of the ORIGINAL OWNERS. The home has lovely curb appeal, sitting back from the street, and features an over-sized living room and dining room w/ newer bay window and French doors to the beautiful yard. The renovated Barzotti kitchen features an abundance of cabinetry, quartz counters, pot lights, SS appliances including a 6-burner Viking gas cooktop and convenient desk area. There are 3 bedrooms on the main level and a 4-pc bathroom. The lower level WALKOUT features two additional bedrooms w/ large above-grade windows, one with a clubhouse cubby, 3-pc bath, large laundry w/ additional storage/workshop space, cold cellar, massive family room w/ fireplace, and den w/ walkout to yard and European roll-down shutters. Enjoy the large HEATED SALTWATER POOL with pool house and two changerooms tucked away for privacy. There is also a fun camo clubhouse with walkway and slide, shed for additional storage, firepit and massive back yard for the kids to run and play! Additional features include: steel roof, engineered hardwood on main level, NATURAL GAS HEATING, newer front door, new driveway (2020), new septic pump (2020), 2-car garage with loads of storage and SEPARATE ENTRANCE to BASEMENT from garage. Located close to all amenities, conservation areas, North Burlington Tennis Club, library, numerous golf courses, convenient corner variety store and easy access to major highways. Excellent school district in the desirable Kilbride Public School catchment. Do not miss out on this wonderful FOREVER HOME ... this is the one you have been waiting for! (id:37788)
RE/MAX Real Estate Centre Inc.
1207 Stirling Drive
Oakville, Ontario
Welcome to 1207 Stirling Drive, a striking contemporary Bone Structure home (2016) with a galvanized steel frame, offering approx. 5,745 sq. ft. on a premium lot at the end of a quiet cul-de-sac, just south of Lake Shore. Enjoy partial lake views and an architectural blend of modern design and natural beauty. The open-concept layout boasts soaring ceilings and expansive floor-to-ceiling windows that flood the space with natural light and frame uninterrupted outdoor views. The living room features a 21’ ceiling, a striking interior/exterior stone fireplace wall, and sliding doors that open to a large front stone patio with no front neighbour, offering added privacy and tranquility. Anchoring the home is a sleek Italian-made MUTI chef’s kitchen with ample cabinetry, a 13' island, and tri-folding glass doors that open to a private backyard retreat featuring a heated saltwater pool, waterfall, and whirlpool hot tub. An oversized dining room enhances the flow between interior and exterior spaces, perfect for seamless entertaining. The upper level features a spacious primary suite and open loft with partial lake views. The suite features reclaimed wood accents, a luxurious 5-piece ensuite, and full-wall Juliet sliding glass doors. The lower level offers radiant heated floors, a large rec room, media room, fifth bedroom, 3-piece bath with sauna, and dual access points for added flexibility. Additional features include future elevator provision, skylights, heated towel racks, tilt/turn windows, irrigation system, backup generator, and parking for 9 vehicles. Just a short walk to the Waterfront Trail along Lake Ontario and minutes from Appleby College, Coronation Park, Downtown Oakville, Bronte Village, and all the amenities that beautiful Oakville has to offer. (id:37788)
Right At Home Realty
15 Treeview Drive
St. Jacobs, Ontario
Charming Small-Town Living Just Minutes from the City Welcome to 15 Treeview Drive, a beautifully appointed 6-bedroom home nestled in the sought-after Village of St. Jacobs. This modern, bright, and airy two-storey residence has been tastefully updated throughout, offering both style and functionality for today’s family. Step inside to the foyer that is open to the upper level, and 9-foot ceilings on the main floor that enhance the home’s spacious feel. Light-toned walls and elegant flooring create a warm, inviting atmosphere from the moment you enter. The sun-filled living room features a large front window that fills the space with natural light. The heart of the home lies in the open-concept kitchen and family room, complete with a cozy gas fireplace—perfect for entertaining or quiet evenings in. The adjoining dining room flows seamlessly into this space, with direct access to your private, fully fenced backyard, surrounded by mature landscaping. A spacious mudroom/laundry area off the kitchen connects to the double-car garage, adding everyday convenience. Upstairs, you’ll find four generous bedrooms, including a serene primary suite with two walk-in closets and a spa-inspired en-suite bathroom. The fully finished basement offers even more living space, featuring a large recreation room ideal for family gatherings. The two basement bedrooms can easily serve as home offices, a home gym, or playrooms. Meticulously maintained and thoughtfully designed, this home is perfect for families seeking the charm of small-town living with the convenience of nearby city amenities. (id:37788)
Red And White Realty Inc.

