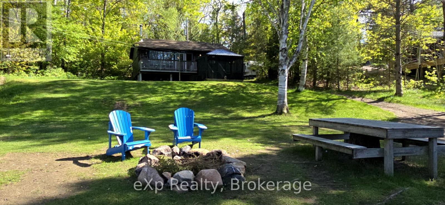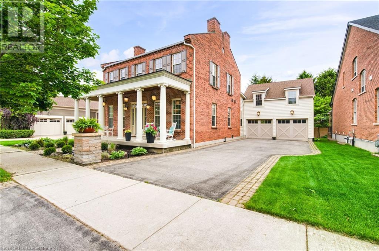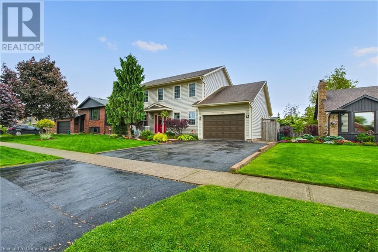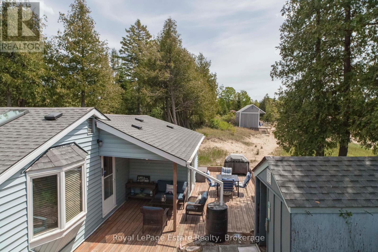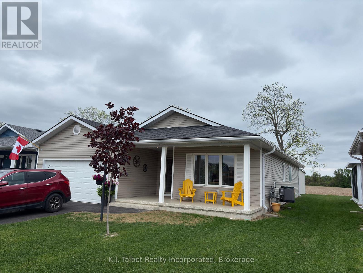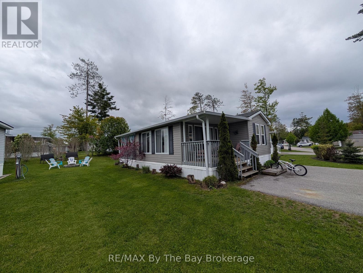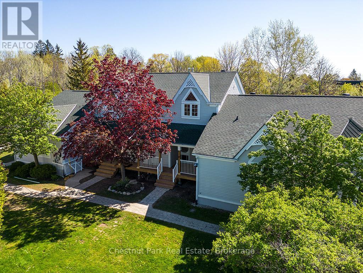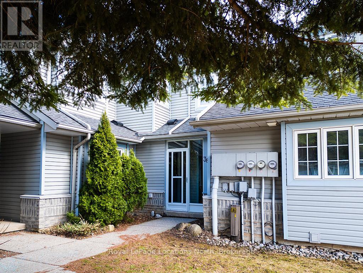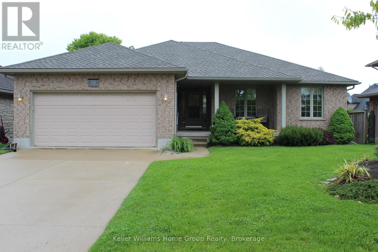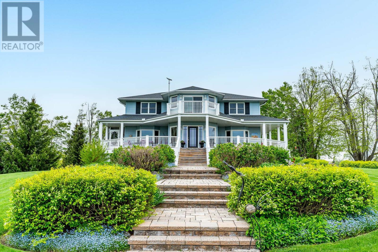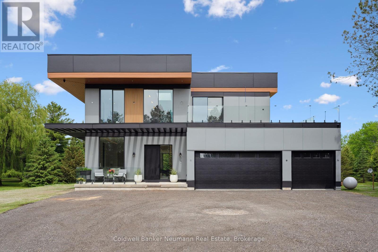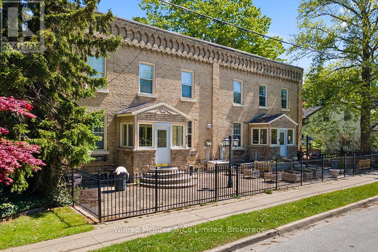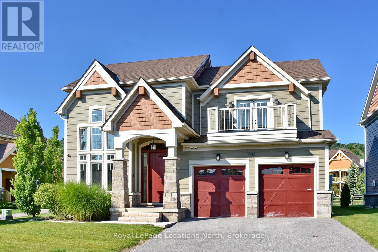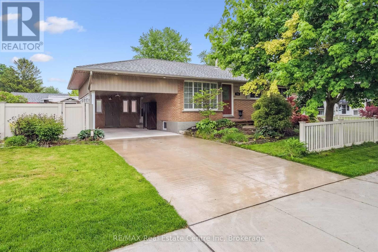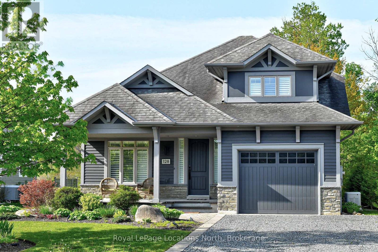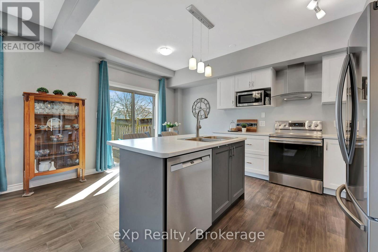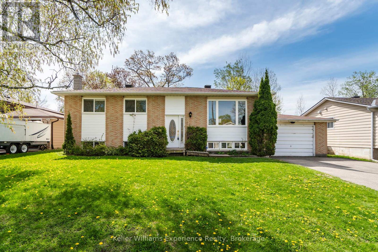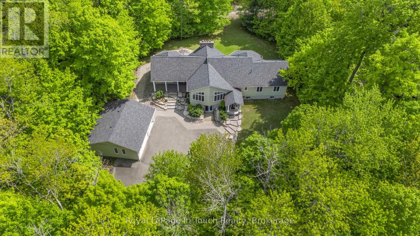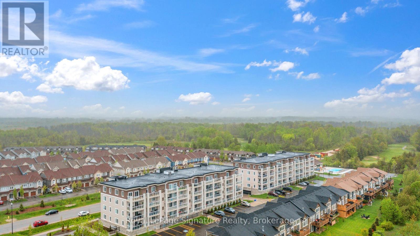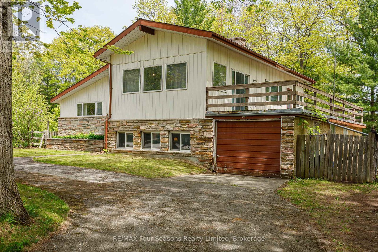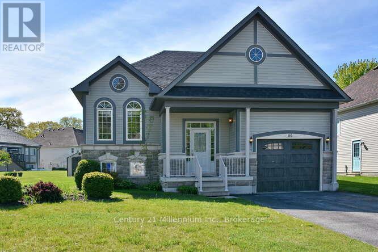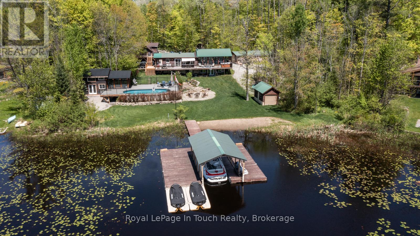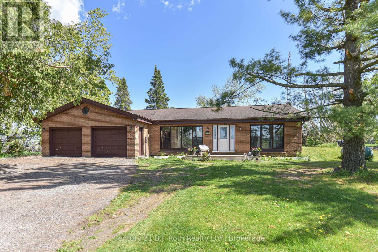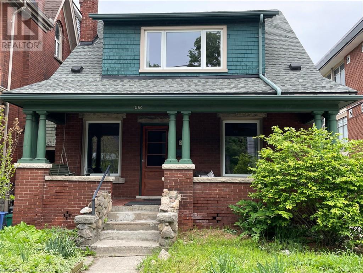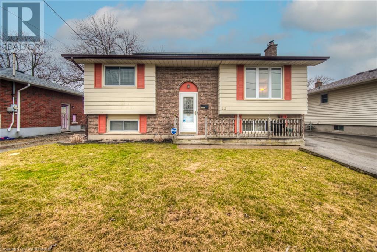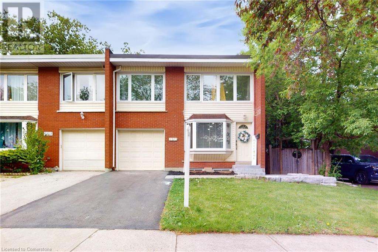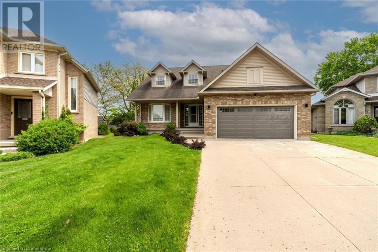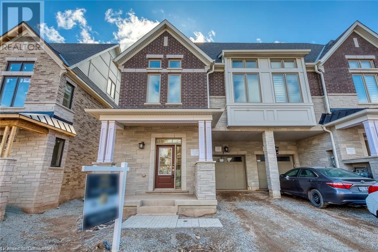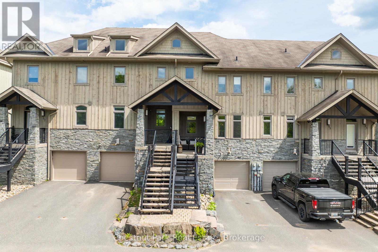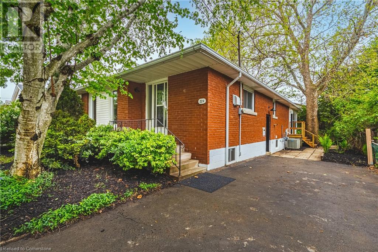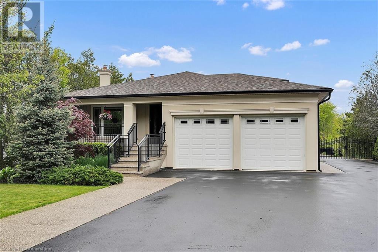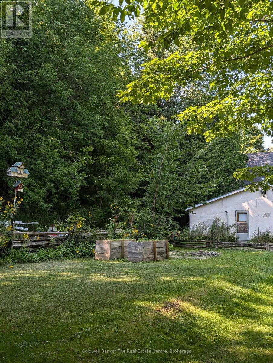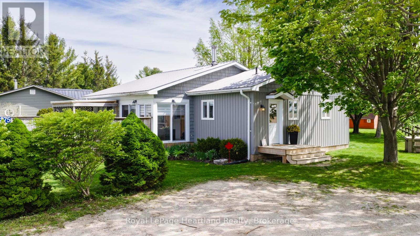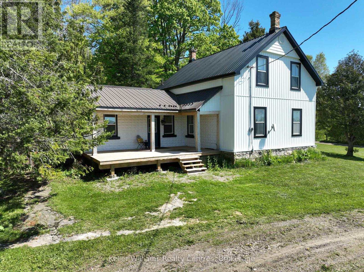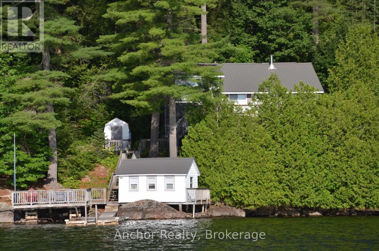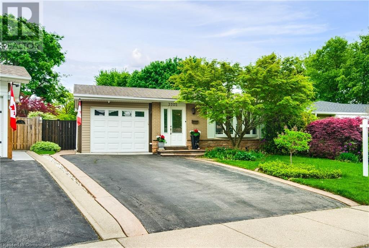508 Skerryvore Community Road
The Archipelago (Archipelago North), Ontario
Your Georgian Bay dream starts here. Tucked away on a peaceful bay just off iconic Georgian Bay, this charming year-round 3-bedroom cottage blends rustic character with modern comfort. Set on 0.66 acres, it offers direct waterfront access, a private dock, and shared community beach rights plus space to play, paddle, and unwind. The gently sloping lot has the perfect mix of trees, lawn, and open space between the cottage and shoreline ideal for summer games, lakeside lounging, or evenings by the fire. Inside, the open-concept living space glows with natural light, featuring wide windows, warm wood accents, and a cozy wood stove that anchors the space with cottage charm. The kitchen offers custom wood counters and a welcoming layout that connects to a spacious dining and living area designed for gathering with family or friends. Rustic sliding barn doors, a large deck, and thoughtful details throughout create a relaxed yet stylish retreat. With full winterization, drilled well, septic, and year-round municipal road access, this is a place you can truly enjoy in every season. Just a short drive from Parry Sound, yet surrounded by Crown Land and nature, it's the best of both access and escape. (id:37788)
Exp Realty
52 Garrison Village Drive
Niagara-On-The-Lake, Ontario
Tucked within the exclusive community of The Village, this exquisite custom residence blends timeless elegance with refined modern living. Welcome to 52 Garrison Village Drive—one of the most distinguished homes in the heart of Niagara-on-the-Lake. Built by Gatta Homes, this stately Georgian-style home features classic red brick, a columned veranda, and an attached double-car garage with a loft space perfect for an in-law suite, studio, or office. Inside, the layout is thoughtfully designed with three spacious bedrooms, each with a private ensuite, including a main floor suite ideal for guests or multigenerational living. Main floor laundry and rich architectural details like crown moulding, transom windows, and Amonter natural wood flooring from Admont, Austria, elevate the home with timeless character. The chef’s kitchen flows into a bright, open living area and out to a beautifully manicured backyard with a cedar deck (2016), lattice fencing (2020), and Rain Bird sprinkler system (2023). Notable upgrades include a Lennox AC (2020), furnace (2021), and new roof (2019). Bonus features include in-ceiling surround sound, heated flooring in the primary ensuite, alarm system (not monitored), and a screened-in porch. All this, just steps to wineries, shops, and trails—this is sophisticated Niagara living at its best. (id:37788)
RE/MAX Escarpment Golfi Realty Inc.
173 Green Pointe Drive
Welland, Ontario
Welcome to your dream family home nestled on a serene, tree-lined street with undeniable curb appeal. This beautiful two-story, 4+1 bedroom, 4-bathroom residence offers the perfect blend of charm, comfort, and functionality for a growing family—with over 2,700 sq ft of total finished living space to enjoy. Step inside and you'll immediately notice the carpet-free layout and spacious flow throughout the home. The formal living and dining rooms are elegantly divided by French doors, giving you the flexibility to entertain or relax with ease. The updated kitchen is a standout, featuring a stove top, wall oven, and an abundance of cupboard space—a true delight for any home cook. Convenience and connection to outdoor living are thoughtfully built in: the main floor laundry room offers direct access to the fenced backyard, making it easy to toss in muddy clothes or let the dog out. There's also inside access from the garage, ideally located near a drop zone for kids’ backpacks, sports gear, or groceries. Off the kitchen, patio doors lead to a stunning cement patio draped in wisteria and lit by a charming chandelier—perfect for barbecues and outdoor dining. The main floor family room, complete with a cozy gas fireplace, offers the perfect place to gather and unwind after a long day. Upstairs, discover four generously sized bedrooms, including a primary suite with a large walk-in closet and private 3-piece ensuite. The fully finished basement expands your living options with a spacious family/rec room, an additional bedroom, a 3-piece bathroom, and a utility/storage room—ideal for multi-generational living, guests, teens, or a home office setup. With a 1.5-car garage, double asphalt driveway, and a warm, welcoming feel throughout, this home is the perfect backdrop for your next chapter. Come and see why this one checks all the boxes for comfortable, stylish family living. (id:37788)
RE/MAX Escarpment Golfi Realty Inc.
1225 Queenston Road
Cambridge, Ontario
Charming 5-Bedroom Home on a Spacious Lot in the Heart of Preston! Welcome to this 5-bedroom, 2-bathroom home situated on a generous 66ft x 165ft lot in a prime Preston (Cambridge) location. This home offers a versatile layout with a spacious main floor, including a bedroom currently used as a home office — ideal for remote work or guest space. Enjoy your morning coffee in the bright sunroom at the front of the house, or take advantage of the convenient side entrance off the driveway leading into a large mudroom — perfect for keeping your home tidy and organized. Upstairs, you'll find a charming balcony, offering a peaceful spot to unwind. This property boasts a fantastic location within walking distance to vibrant downtown Preston and close to shopping, schools, Conestoga College, Riverside park, and HWY 401, making commuting a breeze. With a spacious lot, endless potential, and proximity to countless amenities, this home is a rare find. Book your showing today! (id:37788)
Michael St. Jean Realty Inc.
37 Sog Je Wa Sa Drive
Native Leased Lands, Ontario
CHARMING LEASED LAND RIVERFRONT COTTAGE! Escape to this spacious 3-bedroom cottage nestled on a large, private riverfront lot. This cottage offers the perfect blend of tranquility and potential. Whether you're seeking a peaceful retreat or a place to make lasting family memories, this property checks all the boxes. Step outside to enjoy access to the river, ideal for canoeing, fishing, or simply relaxing by the water. The large lot offers plenty of room to roam, garden, or host summer gatherings. An additional bunkie provides extra space for guests or could serve as a cozy studio or hobby space. The Cottage comes turn key in a serene, natural setting and ready for you to enjoy your Summers. Lease fee $9600.00 & Service Fee $1200.00. (id:37788)
Royal LePage Estate Realty
119 Lake Breeze Drive
Ashfield-Colborne-Wawanosh (Colborne Twp), Ontario
Impressive, move in ready ''Lakeview" model Home(2022) in the very desirable Bluffs at Huron, an upscale adult land lease community. Ideal setting and prime location with home backing onto open fields. The 'like new'' bungalow is immaculate offering 1455 sq' of living space. 2 bedrooms, 2 baths. Inviting covered front verandah w/ epoxy finish is ideal to sit relax and unwind. Bright and spacious open concept floor plan. Impressive kitchen w/ white cabinetry, custom backsplash, breakfast island, s/s appliances. Living room w/ tray ceilings, gas fireplace w/ custom mantel for added ambience, family room/sunroom w/ vaulted ceilings and terrace doors leading to l-shaped rear deck and field views. LED Potlights and vinyl plank flooring throughout. Primary bedroom - carpted w/ large walk-in closet & 3pc ensuite bath. Laundry room w/ stackable washer & dryer, closet for storage and wash sink. 2-car attached garage w/ ample upper storage shelving. Home offers in-floor heat, f/a gas furnace, central air, on demand hot water heater, water softener. Community offers private recreation center, indoor pool, and beach access. Only a short drive to Goderich offering shopping, restaurants, hospital, medical center, golf, and more. (id:37788)
K.j. Talbot Realty Incorporated
13 Chippewa Trail
Wasaga Beach, Ontario
****BONUS GOLF CART INCLUDED****Escape to your perfect summer getaway at Wasaga Countrylife Resort with this immaculate 2016 Northlander Cottager Reflection model, offering the ideal blend of comfort and convenience. Available seasonally from April 25th to November 16th, this fully furnished 3-bedroom, 1-bathroom cottage is nestled on a quiet street just a short walk from the sandy shores of Georgian Bay. The bright, open-concept interior features vaulted ceilings, modern appliances, and plenty of cabinetry, creating a welcoming space for relaxing or entertaining. The primary bedroom includes a cozy queen-size bed and a ample closet, while a second & third bedroom features bunk beds and under-bed storage makes it perfect for families. Step outside to enjoy an oversized covered deck, a low maintenance yard with a firepit, and a storage shed all set on a fully engineered concrete pad with clean, dry storage underneath and a paved driveway. This turnkey unit is ready for immediate enjoyment and is located within a vibrant resort community offering exceptional amenities, including five inground pools, a splash pad, clubhouse, tennis court, playgrounds, mini-golf, gated security, and easy beach access. Seasonal site fees for 2025 are $6,420 plus HST. Don't miss the chance to make unforgettable summer memories schedule your showing today! (id:37788)
RE/MAX By The Bay Brokerage
4 - 83 Victoria Street
Meaford, Ontario
Over 1,500 sf of living space. Uncomparable VALUE!!. Welcome to historic Meaford located on the shores of Georgian Bay, a four-season recreational playground. This spacious bungalow features brand-new flooring and freshly painted kitchen, living/dining, with main floor primary bedroom and bathroom. A beautiful neutral pallet waiting for your personal decor with cathedral ceiling, skylight and gas fireplace. Bright and Spacious. The lower level has recently been renovated as well with carpet and painting featuring a family room, office, or crafts' area, and bedroom with a 2 piece bath which can be expanded to accommodate a shower. A large clubhouse to entertain the larger events with plenty of visitor parking, all within this private and quiet 20-unit community. Located within a 5 minute walk to the beach on the bay. As well as close proximity to schools, restaurants, golf course, Meaford Hall, curling , pickleball and a short drive to ski hills; you have it all. Spacious patio for your morning coffee and a sunset porch to complete living here. Fresh, clean and waiting for new owners. Assistance with down payment possible. (id:37788)
Chestnut Park Real Estate
38 - 146 Settlers Way
Blue Mountains, Ontario
Welcome to 146 Settlers Way #38, The Blue Mountains. Live the four-season lifestyle in this nicely appointed 3-bedroom, 3-bathroom townhouse, perfectly located just a short walk from the slopes of Blue Mountain and the vibrant Blue Mountain Village. Whether you're seeking a cozy weekend getaway or a full-time retreat, this home has it all. Step inside to a warm and inviting living space featuring a wood-burning fireplace perfect for apres-ski evenings or chilly fall nights. The functional layout offers ample space for family and guests, with three spacious bedrooms and three full bathrooms, including a finished basement providing extra space. Enjoy summer days by the outdoor pool, and tennis courts. This home combines mountain charm with convenience and comfort all within walking distance to ski lifts, restaurants, shops, and hiking/biking trails.Whether you're hitting the slopes, relaxing by the fire, or soaking in the village vibe, this is your perfect mountain base. (id:37788)
Royal LePage Locations North
3516 Kirkfield Road
Kawartha Lakes (Carden), Ontario
Custom-built bungalow on Lake Dalrymple on your own large, private and tranquil 3.8-acre estate lot. Enjoy your morning coffee and afternoon drinks from your covered porch or on your deck looking out over the lake and your forest. Treasure quiet sunrises on your dock, or head out onto the water in your boat to do some cruising or fishing. With 3 generous bedrooms on the main floor, plus a 4th bedroom on the fully finished lower level with walkout, you will have plenty of space for your family and friends, plus your home office, gym and/or entertainment room. Bright, open-concept design, vaulted ceilings, large windows, hardwood and laminate floors and quality finishes throughout. The spacious open-concept eat-in kitchen and family room with fireplace and large glass door to your deck overlooking the lake, your expansive private gardens and lush forests will become the welcoming heart of your home. The downstairs family room, with fireplace and walkout to the yard and down to the lake is a bright, inviting space for your entertainment room, home office or gym. Other features include air conditioning, attached double-car garage, automatic standby Generac generator and plenty of storage space. (id:37788)
Century 21 B.j. Roth Realty Ltd.
72 Stanley Crescent
Centre Wellington (Elora/salem), Ontario
Welcome to 72 Stanley Crescent! This well maintained bungalow is located in a desirable neighbourhood in Elora. This home has everything you need with three main floor bedrooms and two full baths and another bedroom and 3 piece bath in the basement. There is a large open concept living area with eat-in kitchen. The yard is completely fenced for privacy. (id:37788)
Keller Williams Home Group Realty
451 Fairbairn Road
Kawartha Lakes (Verulam), Ontario
Approached on a driveway lined with Autumn Blaze maples, 451 Fairbairn Road is a tranquil sanctuary offering sweeping views over its 62 acres of rolling pastures, with groomed trails through mixed forest, 3 fenced pastures and the 10-acre wild apple orchard. Inside the 3000+ sq.ft. home, the main floor features formal dining and living rooms on either side of a central oak staircase. The dining room is flooded with natural light and the living room offers sophisticated comfort around a cast iron hearth and propane fireplace. An open-concept kitchen with custom cabinetry flows into a welcoming family room, with entry to a long screened-in porch. A west-facing sunroom features floor-to-ceiling windows, anchored by a Napoleon propane fireplace with live-edge surround, exiting out to a covered porch. The mudroom includes heated ceramic tile floors and a 2-piece powder room. Upstairs you'll find a large primary suite with walk-in closet and renovated ensuite bathroom with freestanding tub and quartz double vanity. The 2 additional upstairs bedrooms share a second, fully-renovated bathroom with walk-in shower and new vanity. A private office boasts sound-reducing glass walls and a Juliet balcony with views over open pasture. A cozy area at the top of the stairs, currently a reading nook, can easily be converted into a 4th bedroom. The lower level has a laundry room and plenty of space for storage, gym or pantry. A heated double garage with automatic doors and workshop is accessible from within the home. For ultimate relaxation, you'll find a custom outdoor shower and wet sauna. A wraparound porch circles the entire house with views over the mature perennial gardens. Equestrian features include a 180 x 90 riding arena and 60 x 45 barn (previously with 3 stalls which are easily converted back) and tack room. The property is currently a member of The Managed Forest Tax Incentive Program that offers a significant tax reduction. (id:37788)
RE/MAX Professionals North Baumgartner Realty
7638 Wellington Road 34 Road
Puslinch, Ontario
This stunning custom-built 4-bedroom, 3.5-bathroom home is the perfect fusion of modern luxury, thoughtful design, and serene living-tucked away in a peaceful setting surrounded by mature trees, greenery, and nature, yet just minutes from all major amenities. From the moment you step inside, you'll be captivated by the bright, open-concept layout that flows effortlessly through the main living areas. The heart of the home is a chef-inspired kitchen featuring a massive island, premium Italian stone countertops, and show-stopping fixtures that elevate every detail. The living room is anchored by a dramatic floor-to-ceiling marble electric fireplace true conversation piece and central focal point.Upstairs, the primary suite offers a luxurious retreat with a large walk-in closet and a spa-like ensuite, complete with a deep soaker tub. Three additional spacious bedrooms, a convenient second-floor laundry room and multiple second floor terraces, this home is truly like no other. The untouched basement, with a walk-down from the backyard, provides incredible potential for an in-law suite, rental unit, or fully customized living space tailored to your needs. Outside, enjoy top-tier curb appeal, a large second story front patio with a generously sized backyard, perfect for entertaining or unwinding in your own natural sanctuary. The 3-car garage and extra-wide driveway offer plenty of space for numerous vehicles and storage. Built with care and quality as a custom home, this property offers high ceilings, large windows that flood the home with natural light, and well-planned privacy throughout. All of this is set in a tranquil, tucked-away location on 1.3+ acres offering the peace of country-style living just minutes from schools, shopping, and major routes. This is more than a home it's a lifestyle. Schedule your showing today and see for yourself! (id:37788)
Coldwell Banker Neumann Real Estate
623/625 Elgin Street
Saugeen Shores, Ontario
Exceptional investment opportunity with this meticulously maintained 4-plex income property in the heart of Port Elgin! This fully tenanted, all-brick building generates a steady gross income and is ideally located just one block from downtown, ensuring high demand and ease of rental. Situated on a beautifully landscaped 66ft x 132ft lot, the property features a charming wrought-iron fenced courtyard at the front, enhancing its curb appeal, and a fenced rear yard offering a shared outdoor space for tenants. Each of the four spacious apartments features 2 bedrooms and 1 bathroom, with three units equipped with convenient in-suite laundry. The building is efficiently heated with hot water radiant baseboards, complemented by cozy natural gas fireplaces in three units. While rents are currently all-inclusive, the presence of four separate hydro meters allows for a seamless transition to individual metering, offering potential for improved ROI in the future. Additional amenities include dedicated parking for each unit accessible via the rear lane, as well as a detached double garage with in-floor hot water heating and a 2-piece washroom. This versatile garage space is perfect for personal storage, a workshop, or even potential additional rental income. The property and grounds have been lovingly maintained, reflecting years of careful stewardship. This outstanding income property is a must-see for savvy investors seeking a reliable, turnkey opportunity in a prime location! (id:37788)
Wilfred Mcintee & Co Limited
157 Chalet Crescent
Huntsville (Chaffey), Ontario
2.5-storey designer chalet, situated in the heart of a recreational paradise with exclusive access to Peninsula Lake and moments from skiing, golfing and world-class dining. This property serves as an oasis for cottagers and year-round recreational enthusiasts. Inside the heart of the home, soaring cathedral ceilings and a wall of windows fill the space with natural light, creating a warm and inviting atmosphere. The cozy wood stove is perfect for chilly evenings or after a day on the slopes, adding a touch of charm to your year-round home or retreat. The updated kitchen features quartz countertops, stainless steel appliances, and stylish cabinetry with a functional design. An expansive deck space is perfect for summer barbecues and leisurely afternoons, surrounded by trees for added privacy. Ascend to the beautiful loft, your primary bedroom escape, complete with a 2pc ensuite and ample closet space. Two additional bedrooms on the ground floor accommodate family and guests alongside a modern bathroom featuring a glass shower & heated floors. Step outside to your playground! With exclusive access to a sandy beach on Peninsula Lake, enjoy a picnic area, playground, and volleyball court, perfect for summer fun. There are boat slips at the waterfront for exploring the lake, subject to additional fees and availability. The level lot features beautiful stonework, a large fire pit, and perennial gardens; perfect for all ages. As a bonus, all outdoor furniture, plus BBQ, lawnmower, and yard and garden tools, are included. Situated just minutes from downtown Huntsville, you'll have access to dining, walking and biking trails, golf courses, and a vibrant community atmosphere. Here is your chance to own a piece of paradise. Embrace a lifestyle of adventure or explore the potential for short-term rental income in an area that is highly desirable in every season. (id:37788)
Harvey Kalles Real Estate Ltd.
902 - 277 Jozo Weider Boulevard
Blue Mountains, Ontario
Luxurious custom designed home now available for sale at 277 Jozo Weider Blvd, right near the hill with fabulous views! This rare offering on a private cul-de-sac that hardly ever comes to market, boasts 6 bed + den, 6 bath, tons of room for all the family! A stone's throw away from Blue! Experience the perfect blend of comfort & convenience in this inviting property located in the heart of Blue Mountain. This lovely home offers a serene retreat with easy access to the best of Ontario living, from skiing, snowshoeing, hiking, biking, golfing, swimming, all outdoor activities & the vibrant local community/village! It delivers a spacious layout with generous living space ideal for relaxing or entertaining. Fabulous great room with vaulted ceilings, gorgeous fireplace & stunning hill views! The modern open plan kitchen is fully equipped with contemporary appliances, huge island & ample storage with bonus pantry. Double car garage, mudroom, loads of parking! Cozy & comfortable bedrooms, well-sized, perfect for restful nights, also with a main floor primary & 2nd level primary, many of the bedrooms have ensuites, walk-in closets & balconies. The bathrooms are all high quality for your comfort & convenience. The basement is the ultimate space for family movie nights, also has another bedroom with awesome built-in bunk beds, wet bar, laundry & another updated bathroom. The scenic outdoor space allows for picturesque vistas of the surrounding natural beauty. Prime location situated right near Blue Mountain Resort, a short drive to Collingwood & Thornbury, for all the best of dining, shopping, & outdoor living! On demand shuttle service puts everything literally on your doorstep! Whether you're looking for a peaceful full-time retreat or an adventure-filled escape, this listing offers the best of both worlds. The perfect getaway for all! Don't miss your chance to call this beautiful property home! Come live the 4 season lifestyle to it's fullest at 277 Jozo Weider in Blue! (id:37788)
Royal LePage Locations North
756 Cambridge Street
Woodstock (Woodstock - North), Ontario
Welcome to 756 Cambridge Street - Where Style Meets Comfort. This bright, modern bungalow sits on a beautifully landscaped, fully fenced lot, offering privacy and space in a prime location. Whether you're an empty nester, a young family, or simply looking for the perfect place to call home, this 3-bedroom, 2-bath gem checks all the boxes. Inside, the heart of the home is a stunning remodeled kitchen, complete with quality cabinetry, a central island, and a sleek ceramic backsplash. The open-concept dining and living areas create a warm and inviting atmosphere - ideal for both relaxing and entertaining. The main bath feels like a spa retreat, featuring a deep soaker tub, custom ceramic shower, and quartz-topped vanity. Refinished hardwood floors add timeless character throughout the living room and bedrooms. Downstairs, enjoy a fully finished lower level with a cozy family room anchored by an electric fireplace, a second full bath, spacious laundry room, and abundant storage. Outside, the large carport doubles as a covered patio in the summer and keeps your car snow-free in winter. This home has been lovingly maintained, thoughtfully updated, and is truly move-in ready. Come see for yourself - your next chapter starts here. (id:37788)
RE/MAX Real Estate Centre Inc
397 Lambton Street
West Grey, Ontario
** Possible duplex**Own this home & get the rent for One side to pay your mortgage!! This stately 2-storey corner lot brick home located at 397 Lambton Street West has stood the test of time for well over 100 years and is ready for many more years to come. The home's main living space has nice sized rooms with high ceilings. The current set-up would allow for an ideal in-law suite/granny-flat living arrangement. With ample parking along with the property being zoned R2, this home could possibly become a viable duplex to help offset your mortgage payments. Total home has two and a half baths and the home is heated with a newer natural gas boiler (about 5 years old) feeding many hot water radiators. In addition, there is an attractive woodstove for added comfort. Some flooring has been updated while leaving much of the original hardwood flooring exposed. Although listed as a 4 bedroom, this has enough room to easily be a 5 bedroom home. This property has a large paved driveway and a garage measuring 32' X 20' that was built in 2001. A must see for those that love large homes with character.Large family home with immense possibilities!! (id:37788)
Century 21 Heritage House Ltd.
128 Rankin's Crescent
Blue Mountains, Ontario
Lora Bay - A stunning modern/contemporary home that backs onto the golf course. This one-and-a-half-story residence boasts an open-concept kitchen, living, and dining area, complete with elegant quartz countertops. The main floor features a spacious primary bedroom with a luxurious ensuite and a walk-in closet. Upstairs, you'll find a charming loft area, two additional bedrooms, and a well-appointed 4-piece bathroom. With a total of 4 bedrooms and 2.5 bathrooms, this home offers ample space for family and guests. Located only minutes from all the area's amenities, including golf, hiking, biking, skiing, restaurants, and much more. Additional Inclusion: Generac Generator. (id:37788)
Royal LePage Locations North
D2 - 12 Brantwood Park Road
Brantford, Ontario
Step into comfort and style with this turnkey townhouse, offering a blend of modern updates and meticulous care. The main floor boasts a full renovation from 2020, showcasing a sleek kitchen with updated appliances and contemporary finishes. Step outside to a brand new deck, completed in 2024perfect for relaxing or entertaining. Recent upgrades also include air conditioning (2022) and a hot water heater (2021). Ideal for first-time buyers, those looking to downsize, or anyone seeking a low-maintenance, move-in ready home in a prime location. Simply unpack and settle in! (id:37788)
Exp Realty
309 Lescaut Road
Midland, Ontario
Discover comfort and accessibility at 309 Lescaut Rd, ideally situated in a quiet, friendly East Midland neighbourhood. This well-cared-for home is thoughtfully designed for easy living, featuring a rare in-home elevator with access to the main floor, basement, and attached garage making every level of the home easily reachable. The main floor also boasts a senior-assist bathroom with a walk-in tub, providing safety and peace of mind. With 3 bedrooms upstairs and 2 more on the finished lower level, there is plenty of space for family, guests, or caregivers. Enjoy inside entry to an attached single-car garage and a bonus detached garage in the backyard, perfect for storage or hobbies. While the décor is original, the home has been lovingly maintained, offering a solid foundation for your personal updates.This is a unique opportunity for those seeking a home that blends independence, comfort, and convenience in a welcoming community. Move in and enjoy all Midland has to offer, with the added benefit of accessible features rarely found in todays market. (id:37788)
Keller Williams Experience Realty
726 Pennorth Drive
Tiny, Ontario
Welcome To The Beach Life! This Well Maintained 2,663 Sq. Ft., 5-Bedroom, 3-Bathroom, Home Or Cottage Sits Just A Short Walk From The Gorgeous Sand Beach And Crystal-Clear Waters Of Georgian Bay. The Main Floor Features A Bright & Convenient Layout With Large Principal Rooms, Vaulted Pine Wood Ceilings, 2 Natural Gas Fireplaces & Windows Galore. Huge Composite Sun-Deck Off Of The Family Room Offers A Nice Private Retreat To Lay-Out, Read A Book Or Catch Some Rays While Listening To The Sounds Of Nature That Surrounds You. Massive Forested Backyard Is The Perfect Spot To Entertain, Relax And Enjoy Evenings Around The Bonfire With Friends And Family. Cozy Covered Porch Provides Both Privacy & Shade After A Relaxing Day At The Beach. Full Height, Partially Finished, Walk-Out Basement With Woodburning Fireplace Offers The Potential To Almost Double The Current Living Space. Additional Features Include: Two Beach Access Walk-Downs Within Less Than 500 Ft. From Property. Huge 3-Car Detached Garage. Located In A Quiet Neighborhood. Premium Forested 195 x 175 Ft. Lot (0.68-Acre) Provides Maximum Privacy. Walking/Hiking Trails With Tons Of Wildlife. Gas Heat. A/C. High Speed Internet. Professionally Landscaped. Located Just 1.5 Hours From The GTA, And Only 15 Minutes From Town. Don't Miss This Incredible Opportunity To Create Lasting Memories In This Amazing Home. Go To Multimedia To View More Pictures, Video Walk-Through & Layout. (id:37788)
Royal LePage In Touch Realty
102 - 17 Spooner Crescent
Collingwood, Ontario
Welcome to 17 Spooner Crescent, a beautifully appointed ground floor condo offering 2 bedrooms and 2 bathrooms in one of Collingwood's new developments. This modern, thoughtfully designed unit is part of a recently built building nestled in the heart of the Blue Fairway community, perfectly situated near local amenities, world-class golf, ski resorts, and the stunning shores of Georgian Bay. Step inside to discover an open-concept living space with 9-foot ceilings, quality laminate and tile flooring, and stylish finishes throughout. The gourmet kitchen features elegant stone countertops, a gas range, stainless steel appliances, and plenty of cabinet space perfect for both everyday living and entertaining. The living area flows effortlessly onto a large, covered balcony with glass railings and a gas BBQ hookup, creating an ideal setting for outdoor dining or relaxing. The primary bedroom includes a spacious layout with a private three-piece ensuite, while the second bedroom and full bathroom provide flexibility for guests, family, or a home office setup. Additional features include a stacked washer and dryer, a large storage locker conveniently located just outside the front door, and a dedicated underground parking space. Residents of this vibrant community enjoy access to a host of amenities, including a newly completed outdoor pool, a well-equipped fitness centre, and a children's playground. With its unbeatable location close to trails, shopping, restaurants, ski hills, and golf courses, this condo offers the best of four-season living in Collingwood. Whether you're looking for a full-time residence, a weekend retreat, or a low-maintenance investment in a growing area, this stylish and well-located unit is a must-see! (id:37788)
Royal LePage Signature Realty
828 Oxbow Park Drive
Wasaga Beach, Ontario
DEVELOPMENT POTENTIAL~ Possibility for Lot Severance! Discover the Calm and Quiet of this Unique Property Situated on a Generous 20,000 sq ft lot, Surrounded by Mature Trees and Natural Beauty. A Nature Lover's Paradise~ Perfect for Fishing Enthusiasts & Bird Watchers! Welcome to your personal retreat Where Water, Wildlife, and Recreation Come Together in Perfect Harmony! Explore the World's Longest Freshwater Beach and Iconic Oxbow Dunes! Wasaga Beach is a Thriving Community with Abundant Amenities! Experience Small-Town Charm with Big-City Perks Including: Shopping (Future Costco), Dining, Sports Parks, Modern Arena/Library and YMCA. Enjoy Canoeing, Kayaking, Pontoon Boating, Motorized Water Sports and More, all from the Public Boat Launch~ 100 Steps from your Door. Prime Location~ Close Proximity to Historic Downtown Collingwood, Golf Courses, Waterfront Events, Music Festivals/ Concerts, the Renowned Blue Mountain Ski Resort and Blueberry Trails. Inside, you'll find a charming retro design that captures a sense of nostalgia, perfect for creating lasting family memories. Whether you're looking to invest, redevelop, or simply settle into a relaxing lifestyle, this property is full of opportunity. (id:37788)
RE/MAX Four Seasons Realty Limited
68 Oriole Crescent
Wasaga Beach, Ontario
Welcome to 68 Oriole Crescent spotless, move-in-ready 4-bedroom, 2-bathroom home located in the sought-after Wasaga Beach community. This charming residence features an open-concept main floor with hardwood floors and fresh paint throughout, creating a bright and inviting atmosphere. The custom kitchen, complete with stainless steel appliances, offers ample cabinetry and granite counters, perfect for family meals or entertaining. Thoughtfully designed with generous room sizes and a smart layout, this home offers privacy and comfort, with the ability to close off the main floor bedrooms, ideal for families with older children, in-laws, or weekend guests. The attached garage with inside entry, provides not only convenient parking, but also a spacious walk-up loft ideal for storing all your gear for skiing, biking, fishing, or camping adventures. Whether you're raising a family, welcoming guests, or simply embracing the laid-back beach lifestyle, this well-maintained home is an exceptional opportunity in Canadas favourite beach town (id:37788)
Century 21 Millennium Inc.
2804 Janes Lane
Severn (Coldwater), Ontario
MACLEAN LAKE OF GLOUCESTER POOL Just bring Bathing Suit & Toothbrush! The Best of Both Worlds, World Class Boating & Dive off into The Pool Anytime of The Day or Relax in The Screened-in Cabana. 216 ft of Frontage, West Exposure & It is an Entertainer's Haven, or a Family Gathering Spot all Wrapped into 1. An Open-Concept Living Space that Starts in The Main Cottage w/ a Large 3-Season Muskoka Rm and opens onto a Spacious Deck, Showcasing The Pool and The Cabana & The Boat Dock.***THE DETAILS***The Cottage has 3 Bedrms 2 -3pc baths w/Walk-out Lower Level & The Suite above The 44 Long Garage has 2 Bedrms 1-3pc bath. Step Outside off The HotTub Main Deck to The Pool Side Landscaped Terrace, where The Screened-in Cabana Room Awaits. Lots of Garage Space w/3 Garages to Choose from. Even a Boat Launch is around The Corner used for The Community Cottagers. ***MORE INFO*** MacLean Lk. is just off Gloucester Pool at The South End & it is Protected Enough to Enjoy Daily Water Sports but is also Linked to The Trent Severn Waterway for Big Boat Access. Daily Excursions out for Lunch to The Many Available Restaurants on Gloucester Pool up to The Big Chute or a Trip into Georgian Bay at Port Severn Lock 45 can also be included in your Fun. Port Severn has an LCBO, Marinas, Gas, Restaurants approx. 20min by Boat. There are also Several Kms. of MacLean Lake that Lends Itself to The Avid Fisherman or Someone Looking to Enjoy Long Canoe or Kayak Excursions. Just 1.5 Hour Drive from The GTA. This Property is Close to The Ski Hills. Golf Courses are also Close by in Coldwater or Port Severn 20 min away. The Drive to Midland or Barrie under 1hr. **Extras***The Janes Lane Rd. Assoc. includes Seasonal Maintenance & Winter Snow Plowing for $500; 700 Sqft Loft Suite ; Garage Heated & Insulated; 2nd Garage detached for Storage of Toys; Fire-pit Circle as You walk from The Boat Dock; Waterfront Lot Has 24 ft x 12 ft Floating Dock W/Covered Slip for your Boat; Internet: Starlink. (id:37788)
Royal LePage In Touch Realty
20 - 90 Thompson Road
Penetanguishene, Ontario
Welcome to Green Gables, located near the sparkling waters of Georgian Bay in historic Penetanguishene. This 2+2 bed, 2 bath townhome has plenty of natural light and is painted in neutral tones, providing a perfect backdrop for your personal furnishings and decor. This is an end unit with extra windows creating a nice, bright kitchen space with a breakfast area and walk-out to your private-use deck with a gas barbeque hook-up. You have a lovely living/ dining combination great room with flexibility to suit your needs, and an open rec room space on the lower level with a cozy freestanding gas fireplace. There is a spacious utility room, great storage and inside-entry to your garage. There is also a neighbourhood clubhouse with a large gathering space, kitchen, games area and work out equipment. It's just a hop-skip-and-a-jump to our vibrant downtown shops, restaurants, rec centre, the library, LCBO... near our beautiful Rotary Champlain Wendat Park along the waterfront, complete with a splash pad, swim area, washrooms, playground, dog park, a bandstand for summertime music, festivals and outdoor fun all year around. Close to marinas, the public pier, curling club, hospital, golf courses and all the other amenities our wonderful shoreline community has to offer you. It's only 4kms down the road to Midland, within an hour to Orillia and Barrie, and 90 minutes to the Toronto area. The furnace and central air were replaced in 2024, and the air exchanger was installed this year. What an opportunity for you to downsize in style and let someone else handle the grass and snow! COME EXPERIENCE IT FOR YOURSELF! (id:37788)
RE/MAX Georgian Bay Realty Ltd
1535 15/16 Side Road E
Oro-Medonte, Ontario
Welcome to your perfect blend of peaceful country charm and commuter-friendly convenience! This spacious 4-bedroom, 1.5-bathroom home is ideally located between Orillia and Barrie, with easy access to Hwy 11 North and South perfect for working professionals or growing families on the move. Situated just minutes from East Oro Public School, this home is nestled in the heart of Oro-Medonte, offering stunning views of rolling farm fields right from your backyard. Walk out from the spacious Eat-in Kitchen onto your private deck and take a dip in the above-ground pool the perfect summer escape with a view you'll never get tired of. Inside, the home offers cozy, functional multi-level living space for the whole family. The attached 2-car garage with inside entry isn't just for parking it comes complete with a 2-tonne hoist for hobbyists, mechanics, or weekend warriors. Whether you're seeking space to grow, a place to unwind, or a home base with easy highway access, this Oro-Medonte home checks all the boxes. Don't miss your chance to own a slice of country life. Furnace new in 2024; Shingles less than 10 yrs. old, Central Air new within the past 5 years. Pool Pump & Liner new in 2024. Windows 2016. Book your showing today! (id:37788)
Century 21 B.j. Roth Realty Ltd.
23 Stornoway Crescent
Huron East (Egmondville), Ontario
Welcome to The Bridges of Seaforth Luxury Living on the Golf Course. Presenting this stunning St. Lawrence Model, a beautifully customized 2+2 bedroom, 3-bathroom home offering over 3200 sqft of finished living space nestled beside the Seaforth Golf and Country Club. From the moment you step inside, you'll be drawn to the bright, airy open-concept design, perfectly suited for both everyday living and elegant entertaining. A cozy two-sided gas fireplace enhances both the spacious living room and the formal dining area, creating a warm, welcoming atmosphere. The oversized kitchen features an island for meal prep and casual dining with ample cabinetry. Just off the kitchen, a sunroom provides a quiet place to start your day or relax in the afternoon, with patio doors leading to a private back deck where you can enjoy the quiet and peaceful surroundings. The primary bedroom offers a private retreat with a luxurious ensuite boasting a soaker tub and tiled shower. An additional den/bedroom on the main floor is ideal for guests or a home office. Downstairs, the fully finished lower level offers plenty of space for hosting family and friends, with two additional bedrooms, a full bathroom, and generous storage. There is also a dedicated wine-making room with a sink. Additional features include a double car garage and access to the Bridges of Seaforth's exclusive 18,000 sq. ft. recreation centre. Enjoy a full suite of amenities including an indoor pool, tennis courts, fitness room, card and craft rooms, a workshop, and a social lounge. This well-maintained home offers the best of lifestyle and location where comfort, community, and natural beauty come together seamlessly. The monthly fee for the Rec Centre is $172.00 per month. (id:37788)
Royal LePage Heartland Realty
280 Locke Street S
Hamilton, Ontario
Terrific Kirkendall character home offering 1900 sq. ft. with 2 full bathrooms, 3+1 bedrooms, separate side and rear entrances and off street parking. Craftsman style covered front porch is a perfect spot to sit and enjoy this vibrant neighborhood. Spacious principal rooms, terrific layout and loads of century character details are hallmarks of this terrific offering. Updates include vinyl windows, electrical 2005, Shingles 2011, Copper water line, Furnace and A/.C 2020, Back flow preventer and lateral lining 2021. A fabulous house and neighborhood to call your own. (id:37788)
Judy Marsales Real Estate Ltd.
6854 Rainham Road
Dunnville, Ontario
Stunning raised bungalow situated on a picturesque 2.05-acre property with mature trees, perennial gardens, and farmland views. Beautifully renovated in 2021, this home offers 3+1 bedrooms, 2.5 bathrooms, and an open-concept living space with breathtaking features. Step inside to cathedral ceilings with exposed beams, a custom kitchen with quartz countertops, huge island with breakfast bar, apron sink, a large pantry, and a living room with a natural stone gas fireplace (2021) and barn beam mantel. Engineered hardwood flooring, fresh paint throughout, and updated windows. Spacious mudroom has built-in organizers and in-floor heating. The fully finished basement features a large rec room, 4th bedroom, a 3-piece bathroom, laundry with built-in cabinetry, ample storage, and inside entry to the garage. Outside, enjoy a wrap-around covered deck, large interlocking patio with a pergola, firepit area, and a concrete driveway and walkways. 2.5-car attached garage with inside entry and built-in storage shelving. Perfect for families or hobbyists, this property includes a 40 x 60 shop with insulated/heated workshop, concrete floor, & LED lighting. 24 x 32 shop addition with new concrete floor & overhead door. 16 x 24 storage barn with hydro & concrete floor. Other recent upgrades: metal roof (2009, painted 2021), furnace (2022), A/C (2023), Generac generator (2021), fibre internet, and more! This incredible country property offers privacy, modern comforts, and only 5 minutes from town! (id:37788)
RE/MAX Escarpment Realty Inc.
22 Battersea Avenue
St. Catharines, Ontario
Welcome to 22 Battersea, a charming raised bungalow offering versatile living space with endless potential! This well-maintained home features two spacious bedrooms upstairs, complemented by a large living room perfect for relaxing or entertaining. The fully finished basement boasts two additional bedrooms, each with ample space and a full bathroom on both levels. The basement's impressive ceiling height and separate entrance present a fantastic opportunity for a conversion into an in-law suite, eligible for a City of St. Catharines grant of up to $40k. Don’t miss the chance to make this home your own and take advantage of this exciting opportunity! (id:37788)
Platinum Lion Realty Inc.
445 Lorimer Lake Road
Mcdougall, Ontario
Located on a paved, year round road 445 Lorimer Lake Road is your perfect cottage country getaway - a charming 3 bedroom, 2 bathroom home/cottage. This peaceful TURNKEY, winterized cottage offers the perfect blend of rustic charm and comfort, making it an ideal retreat or full time residence. Located just 20 minutes from Parry Sound, the property is easily accessible via the municipally maintained and plowed road, ensuring year-round convenience. The cottage's warm and welcoming interior features spacious dining and living areas, a functional kitchen layout, and cozy bedrooms. The finished basement walks out to a charming three-season, screened in sunroom, perfect for resting from a day in the sun, or reading on a rainy day. The bunkie at the shoreline is perfect for overflow sleeping, or even an office space with a view! The single car detached garage was built in 2017. Both the cottage and garage have metal roofs. Natural beauty surrounds the property and offers a serene backdrop, with opportunities for outdoor activities like hiking, boating, fishing, and kayaking. Whether you're enjoying a quiet morning coffee on the deck or hosting a summer barbecue, this property provides the perfect northern lake setting for making lasting memories. Don't miss the opportunity to own this delightful cottage in a prime location. Experience the tranquility and charm for yourself! (id:37788)
Forest Hill Real Estate Inc.
2373 Maryvale Court
Burlington, Ontario
Welcome Home – Stylish & Spacious Corner Freehold Townhouse! Perfect for First-Time Buyers & Young Families Step into comfort and convenience with this beautifully upgraded 2-storey corner freehold townhouse—offering 3 bedrooms 2 full baths and the space and features young families need, with no maintenance fees to worry about. Large Backyard with swings—perfect for kids to play and enjoy the outdoors. Nestled on a quiet, family-friendly crescent. Laundry on the 2nd floor—no more hauling baskets up and down stairs. Fully Finished Basement that can be converted into an In-Law Suite. Just steps to Clarksdale Public School, offering both English and French Immersion programs. Recent upgrades you will love are , New Roof (2022) ,New Driveway (2024), Modern Kitchen (2023–2024): Upgraded cabinets, countertops, backsplash, and brand-new gas stove, hood, and dishwasher, Two Full Bathrooms (2025): Fully renovated with sleek, modern finishes, New Heat Pump & AC (2024): Energy-efficient comfort all year round Prime Location: Under 5 minutes to Costco, Walmart, Canadian Tire, Home Depot, and more—everything you need is just around the corner! This home checks all the boxes for modern family living—style, space, upgrades, and a location that makes life easier. Whether you're starting your homeownership journey or growing your family, this is the place to call home. Don’t miss your chance to own this thoughtfully upgraded home—schedule your showing today! (id:37788)
Right At Home Realty
183 Lakeshore Road
Georgian Bluffs, Ontario
Georgian Bay Waterfront Log Home with In-Law Potential! Welcome to your private slice of paradise! This stunning 4-bed, 3-bath two-storey log home sits proudly on approx. 60 ft of pristine Georgian Bay shoreline perfect for boating, fishing, or just soaking in the views from the dock. Inside, charm meets functionality with open concept main floor with hardwood floors and tumbled tile. A gas fireplace makes this space cozy. Off the main living area a sunroom spills onto a large deck, ideal for morning coffees or sunset cocktails. A bright open kitchen and large 3 pc bath with laundry complete this level. Upstairs there is a walkway overlooking the main living area. This level features fabulous views of the bay, 2 bedrooms and a 4 pc bath. The walk-out basement features in-law suite potential with a second kitchen and 3 pc bath great for extended family or extra income. Economical heating and cooling provided by a heat pump on both the lower and main levels as well as two gas fireplaces. This home is conveniently serviced by municipal water and natural gas. Set on a private, treed lot, you'll also find a 20x24 2-car garage with workshop and loft, two garden sheds, and a versatile boathouse for canoes and kayaks or extra storage. A large deck at the shoreline offers glorious Georgian Bay views. Pristine water awaits with removable docking and a boat lift. This ones not just a home it's a lifestyle. Waterfront, woodsy charm, and room for the whole crew. Don't wait Georgian Bay gems like this don't come up often. (id:37788)
Royal LePage Rcr Realty
29 Riviera Ridge
Stoney Creek, Ontario
This beautiful 2 storey, 3.5 bathroom sits on pie shape lot in Prime Stoney Creek location. (36.52 x 172) 120 across in the back. Loads of features includes to brand new renovated upstairs bath & ensuite with his/hers sink with quartz counter tops, new flooring, paint, lighting, shower tile, facets. Hardwood floors & vinyl floors through-out (carpet free) beautiful staircase with iron spindles. Large sunken family room with gas fireplace. Bright large Eat-in Kitchen with stainless appliances. Totally finished lower level with vinyl flooring, pot lights, 3 piece bathroom, electric fireplace, wet bar and home theatre screen and projector. Beautiful modern kitchen with quartz counter tops. Heated garage. Large private pie shaped backyard to entertain your family & friends. Minutes to highway Toronto & Niagara, Costco and Lake. A must see, turn key move in condition. (id:37788)
Realty Network
3262 Crystal Drive
Oakville, Ontario
Brand new, never lived in luxury end-unit townhome on the best premium lot backing onto a tranquil ravine and pond. Offering 2,762 sq ft of above-ground living space across four finished levels, this bright and elegant home features 4 bedrooms, 3 full baths, 2 powder rooms, and high-end finishes throughout. The open-concept main floor boasts 10-ft ceilings, oversized windows, a modern kitchen, and walkout access to the private backyard. The second floor includes a primary suite with walk-in closet and 4-pc ensuite, two additional bedrooms with vaulted ceilings, a shared 4-pc bath, and laundry. The third-floor retreat offers a second private primary suite with spa-like ensuite and a balcony with stunning ravine views. A fully finished basement with powder room adds flexibility for a rec room, office, or 5th bedroom. Hardwood flooring, neutral-tone carpet in bedrooms, and 9-ft ceilings on the second floor enhance the luxurious feel. Located minutes from Hwy 5, 407, and 403, this smart home combines style, comfort, and convenience in an unbeatable location. (id:37788)
RE/MAX Escarpment Realty Inc.
1 Bruce Street N
Blue Mountains, Ontario
Exceptional Investment Opportunity in the Heart of Thornbury. Located on highly visible main intersection of Bruce Street & Hwy 26, this updated commercial building offers unmatched exposure with steady drive-through traffic and excellent street presence. It's a rare opportunity to own a versatile property in one of Thornbury's most desirable locations, perfect for investors or those looking to blend business and lifestyle.The building features one commercial unit, currently tenanted, with a flexible layout that includes multiple offices, a reception area, staff room, washroom, and a spacious meeting room - ideal for professional services. There are also two residential units, both currently vacant, offering excellent rental potential. The upper-level unit is a beautifully renovated 2 bed + den, 2-bath space featuring a modern open-concept kitchen, living, and dining area with updated appliances and stylish finishes. The second unit spans two storeys and offers a warm, inviting 2 bed layout, great for a seasonal getaway or long-term tenant. Convenience is key with a ski locker equipped with custom hooks for skis and bikes, and thoughtful design throughout. The bright kitchen and airy living space create an ideal setting to unwind or entertain after a day of exploring.Extensively updated in 2023 and 2024, the building includes a new roof, windows, doors, furnaces, appliances, and more, ensuring peace of mind for years to come. Just steps to Thornbury's charming shops, cozy cafés, and the stunning Georgian Bay, and only a short drive to private ski /golf clubs and Blue Mountain Village, this property is perfectly positioned to enjoy the best of the area's vibrant community and year-round recreational lifestyle. The property has 80ft frontage on Bruce St. N and 71ft frontage on Highway 26. (id:37788)
Royal LePage Locations North
61 Rockmount Crescent
Gravenhurst (Muskoka (S)), Ontario
Welcome to 61 Rockmount Crescentan exceptional 4-bedroom, 4-bathroom townhouse nestled in the idyllic Muskoka Bay Resort. This beautifully maintained 2-storey home offers the perfect blend of comfort, space, and resort-style living in the heart of Muskoka.Step inside to discover a spacious open-concept layout where a stunning floor-to-ceiling stone fireplace anchors the bright and airy living room. Expansive windows fill the main level with natural light and provide peaceful views of the surrounding forest. The large dining and living areas flow seamlessly to a private back deckan ideal setting for morning coffee or evening relaxation.The generously sized primary bedroom is a true retreat, featuring a private ensuite and tranquil views. With over [1,600] sq ft of finished living space above grade and thoughtful finishes throughout, this home is equally suited for year-round living or a luxurious weekend getaway.Residents of Muskoka Bay Resort enjoy access to world-class amenities including a championship golf course, clubhouse, fitness centre, and community poolall just minutes from downtown Gravenhurst and Lake Muskoka. (id:37788)
Chestnut Park Real Estate
224 West 16th Street
Hamilton, Ontario
Fantastic brick bungalow with sunroom addition. Renovated throughout. This 3+2 bedroom, 2 kitchen 2 bath home, set on a mature lot, offers endless possibilities. Open concept main floor with a 3 season main floor sunrooms and a fully finished basement ( separate entrance) offering 2 bed/ 4 piece bath, family room and summer kitchen. Potential rental income! ( Duplex) For the astute buyer! (id:37788)
RE/MAX Escarpment Realty Inc.
229 Green Mountain Road E
Stoney Creek, Ontario
Perfection redefined in this 5 bed 3 bath home situated perfectly on a oversized 600' deep 1 acre lot in a Prime Stoney Creek Mountain Location!!!! Excellent curb appeal with the upscale stucco exterior and paved drive that extend past the home to the 24'x40' detached garage. The flawless backyard oasis is a true MUST see!!! Large covered rear porch extends out to covered outdoor kitchen area complete with granite tops and high end B/I appliances, follow the stamped concrete path to private inground pool area. the backyard continues to oversized vegetable/herb garden where you can truly live off the land!! The welcoming covered front porch is the perfect segway into this well appointed 5 level backsplit. the M/F features large living room, dining room and custom kitchen with high end B/I appliances and ample cabinetry, the upper level consists of 3 generous sized bedrooms and 5pc bath, the lower level which has a side door entrance and patio door walk out also has rec room, additional bedroom and 3pc bath. the funcional basement is a perfect in-law set up with separate entrance from the garage, custom kitchen and additional bedroom, the lower basement houses laundry room, utility room, 3pc bath, large office, and access to the massive 335sf cold cellar!! Properties of this magnitude rarely become available. Close to major highways incl. Redhill/Linc, 403, QEW, and all local amenities, Downtown, Shopping, shows 10++ call today for your private viewing of the Stoney Creek Masterpiece. (id:37788)
RE/MAX Escarpment Realty Inc.
8934 County Rd 9 Road
Clearview, Ontario
Welcome to this charming family home nestled just outside the picturesque village of Creemore! This delightful property offers a unique opportunity for those looking to make their mark on a cozy residence in a sought-after location. The property sits on a generous lot, providing a fantastic outdoor space for children to play or for gardening enthusiasts to cultivate their dream garden. The backyard offers plenty of potential for outdoor entertaining and enjoying the serene countryside views. With its prime location near the charming village of Creemore, you'll have easy access to local amenities, including boutique shops, delightful eateries, and community events that capture the spirit of this quaint area. Whether you're a first-time buyer, an investor, or someone looking for a project to make your own, this home offers the perfect canvas for your vision. Being sold as-is, this property presents an exciting chance to invest in a great area and create a personalized home that meets your needs. Don't miss out on this opportunity to be part of the Creemore (id:37788)
Coldwell Banker The Real Estate Centre
3 - 1246 Dudley Road
Muskoka Lakes (Medora), Ontario
Set amid the natural beauty of Lake Muskoka, this year round timeless waterfront retreat is a rare offering that blends classic cottage charm with a breathtaking landscape. Nestled on nearly an acre of land with a clean, deep shoreline, the property showcases protected views, mature trees, and natural granite contours that define the iconic Muskoka experience. The cottage is a Panabode log home, exuding cozy warmth and authenticity. Inside, hickory floors and a hand-carved mantle on the Muskoka stone fireplace bring character and comfort to the living area, while large windows flood the space with natural light. The Muskoka Room provides a tranquil setting to relax and take in the waterfront views.The primary bedroom is privately situated on the walk-out level and features a wood-burning fireplace and direct access to the deck, where an 8-person hot tub and cedar outdoor shower offer a spa-like experience under the open sky. Just 35 gentle steps from the walk-out level leads you directly to the lakefront, offering seamless access to the waters edge. The landscape is thoughtfully terraced with multiple zones for entertaining and quiet reflection, and a peaceful hanging swing overlooks the waters edge. For enhanced convenience, an inclinator provides effortless access to the lake, accommodating all mobility levels.The grandfathered boathouse includes a boat lift and dual wave runner lifts, with ample space for lakeside entertaining. The property is equipped with Smart Home integration, Starlink high-speed internet, and a full range of modern conveniences, making it both functional and future-ready. Additional features include an insulated detached garage with a Pacific Energy wood stove, TV, stereo, ice maker, and a complete Gladiator storage system-a winter recreational enthusiasts dream. This winterized Lake Muskoka cottage is a true sanctuary, offering timeless appeal, thoughtful upgrades, and a landscape that will inspire for generations. (id:37788)
Chestnut Park Real Estate
85375 Mackenzie Camp Road N
Ashfield-Colborne-Wawanosh (Ashfield), Ontario
This charming 2-bedroom, 2-bathroom home or cottage offers 154 feet of direct Lake Huron frontage, with sweeping views, peaceful surroundings, and world-class sunsets. Inside, you'll find a bright and inviting living space designed for comfort and connection. The open-concept dining area, warmed by a cozy wood stove, flows into a sunlit living room perfect for relaxing or entertaining. A functional kitchen serves as the heart of the home, while two well-appointed bathrooms add convenience for family and guests. Enjoy your morning coffee or evening glass of wine in the 3-season sunroom, or step outside to a spacious deck where you can take in panoramic lake views and golden sunsets. A second level of lush green space features a fire pit and steps continue leading down to the sandy beaches of Lake Huron. Whether you're hosting loved ones or looking for a peaceful place to recharge, this property offers the ultimate blend of nature, comfort, and lakeside charm. (id:37788)
Royal LePage Heartland Realty
482470 Colpoys Range Road
Georgian Bluffs, Ontario
Welcome to this incredible 130-acre property offering peace, privacy, and panoramic countryside views in the heart of Georgian Bluffs. This 5-bedroom, 2-bathroom farmhouse has been thoughtfully updated since 2023. Some updates include new siding, metal roof, electrical updates, fresh drywall, and stylish modern finishes throughout. Whether you're seeking a private family homestead, hobby farm, or just a quiet place to retreat, this property delivers. Inside, the bright and welcoming interior features a clean, neutral palette with charming wood accents and a crisp white kitchen designed for both function and style. Multiple living areas offer room for relaxing or entertaining, and the updated bathrooms add a fresh, modern touch. Outside, you'll find expansive fields, pond, wooded areas with mature hardwoods, and a charming mix of open space and natural beauty. The Bruce Trail is nearby, offering endless outdoor adventure, and you're just 10 minutes from Wiarton and 25 minutes from Owen Sound. Features a large shop and good sized barn set up for cattle most the most of the property is fenced for pasture, approx. 60 acres has been recently cropped potential for more. For those looking for even more space, an additional 64 acres fronting on Gleason Lake is an option to purchased (194 total). Don't miss this rare opportunity to own a slice of rural paradise with all the essentials for modern country living. (id:37788)
Keller Williams Realty Centres
10167 Little Hawk-West Sho
Algonquin Highlands (Stanhope), Ontario
NEW PRICE!! $30K DECREASE!! WATER ACCESS ONLY on Little Hawk Lake. This beautiful property provides breathtaking big lake views and fabulous sunrises. Located close to the marinas and only a minute by boat to the landing. A very convenient location. Turn key 3 bedroom cottage offers everything you need to start enjoying this summer season right away. It's neat, tidy and extremely well maintained. Featuring a sunken living room with patio doors out to a deck with stunning views and al fresco dining. The third bedroom is off the living room and also looks out over the lake. The other 2 bedrooms and bathroom are on the upper level along with the kitchen/dining area. Included in this sale is a 2016 Princecraft Pontoon boat in like new condition with very few hours on it. Little Hawk Lake is part of a 3 lake chain and provides great Lake Trout and Bass fishing and miles of boating pleasure. Make this your summer to enjoy cottage life! (id:37788)
Anchor Realty
3202 Centennial Drive
Burlington, Ontario
Welcome to 3202 Centennial Drive, a beautifully renovated 3-bedroom, 2-bathroom backsplit in Burlington's sought-after Palmer community. This home blends modern elegance with everyday functionality for a lifestyle of comfort and convenience. At the heart of the home is a chef’s dream kitchen, featuring quartz counters, gas range, wine fridge, large pantry, tons of cabinet space, and a walkout to the backyard—perfect for both entertaining and daily living. The main floor features hardwood floors and a functional open-concept living and dining space filled with natural light. Upstairs, you'll find three spacious bedrooms with hardwood floors and ample closet space. The main bath offers a spa-like retreat with marble floors, heated towel rack, over-sized shower with a bench, and a luxurious corner whirlpool tub. The lower level features a large rec room for additional living or guest space, second full bath, and utility area. Step into your private backyard oasis with a heated in-ground pool, surrounded by mature trees and landscaping. Ideal for summer entertaining or peaceful relaxation. Updates include newer furnace and A/C, updated wiring, LED lighting throughout, and a private double driveway with attached garage. Located near top-rated schools, trails, parks, shopping, GO Transit, and major highways, this home offers the perfect mix of suburban peace and urban access. Don’t miss your chance to own this move-in-ready gem! (id:37788)
RE/MAX Escarpment Golfi Realty Inc.
Lot 11 Miller Drive
Hamilton, Ontario
Welcome to LOT #11 Millers Drive Ancaster. this luxurious 1550 Sqft bungalow, where elegance meets comfort. With 10-foot ceilings and hardwood flooring throughout, this home exudes sophistication. The custom-built kitchen, complete with granite countertops, is a culinary haven. Three spacious bedrooms, including a master suite with an ensuite bathroom, offer relaxation and privacy. With three full bathrooms, convenience is paramount. The property features a two-car garage and sits on a generous 50 by 115 lot. Experience the epitome of refined living in this stunning residence, where luxury and style harmonize effortlessly. (id:37788)
RE/MAX Escarpment Realty Inc.
Royal LePage Macro Realty

