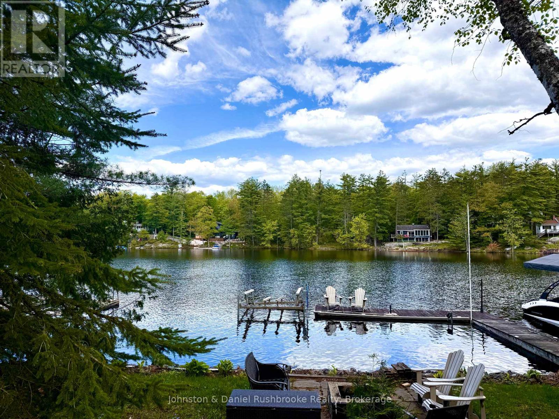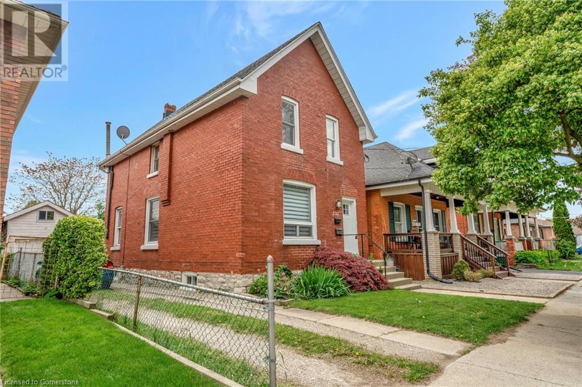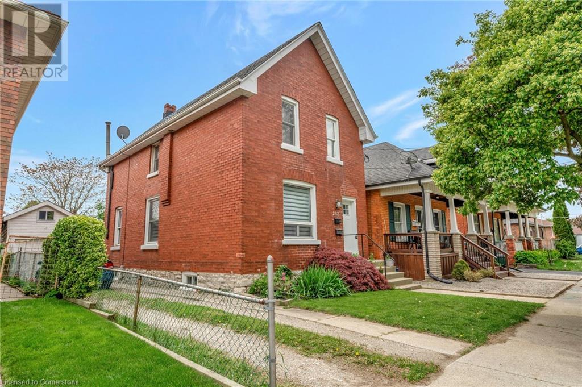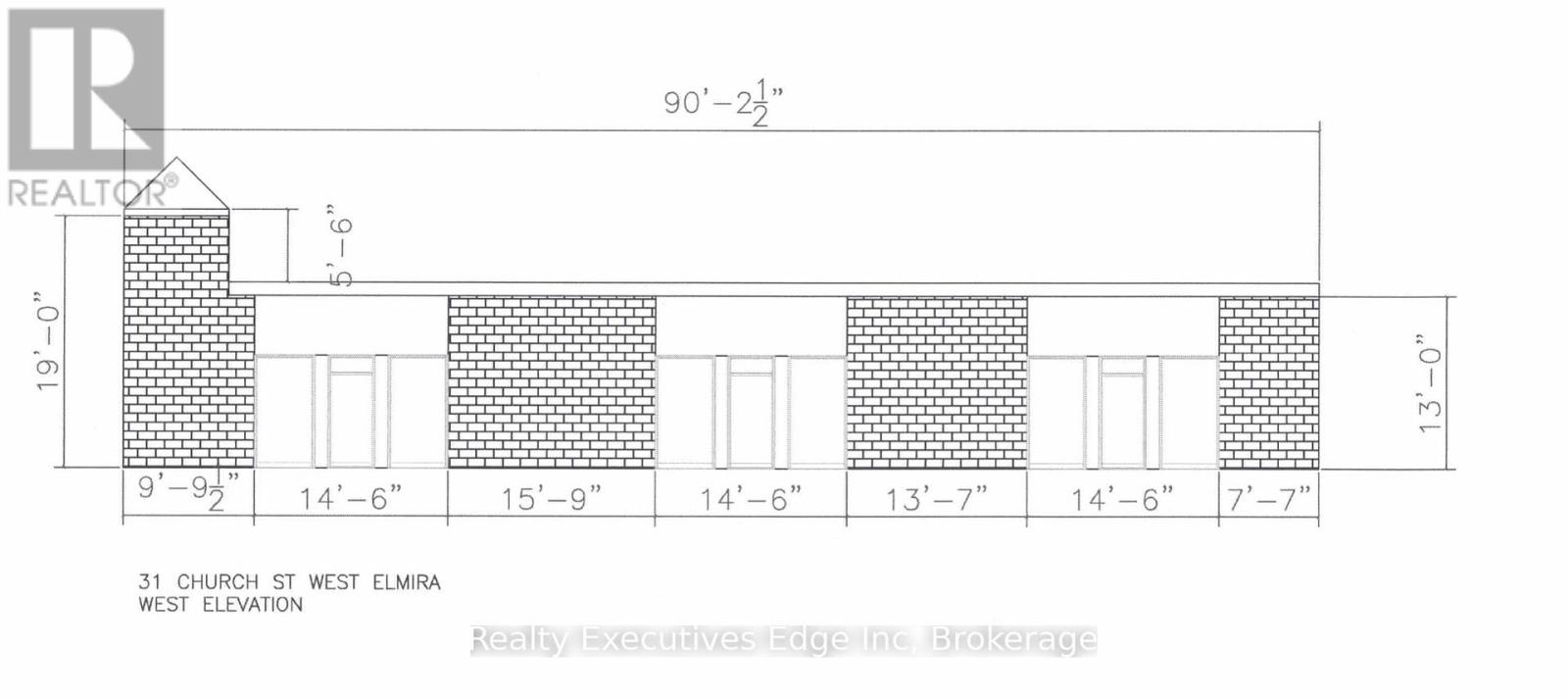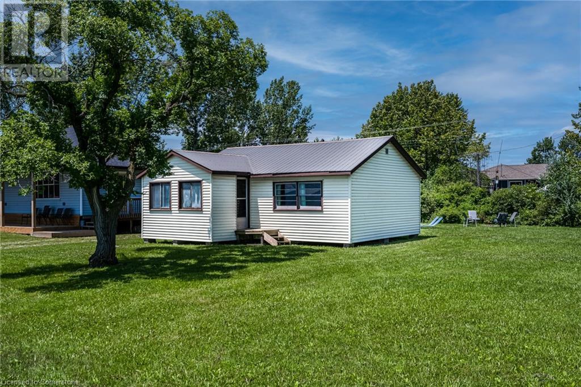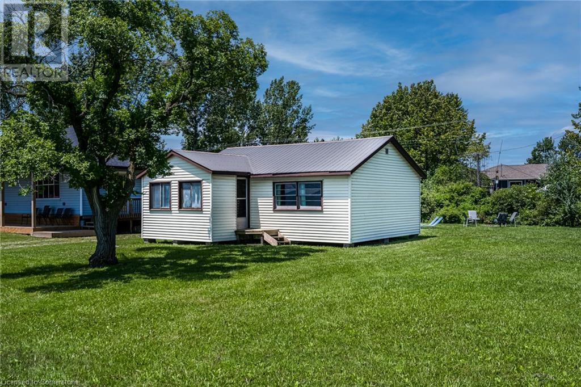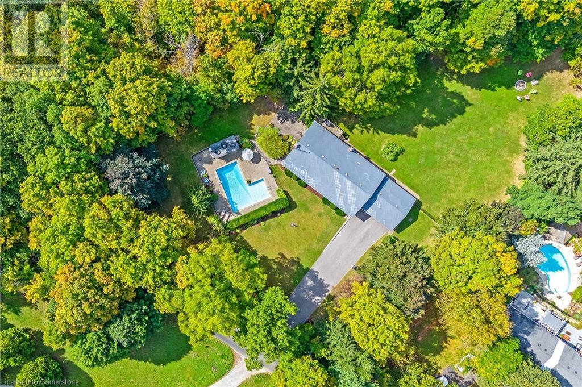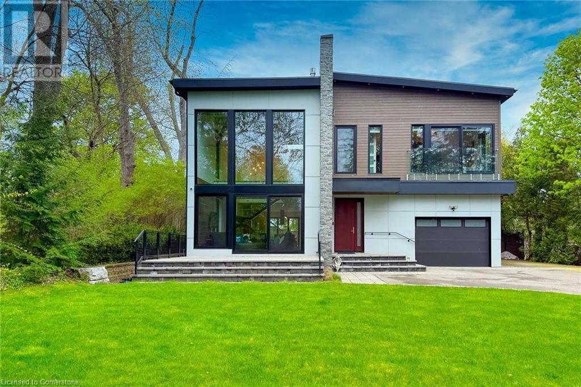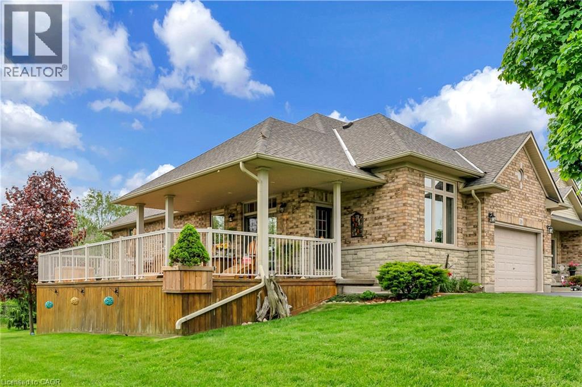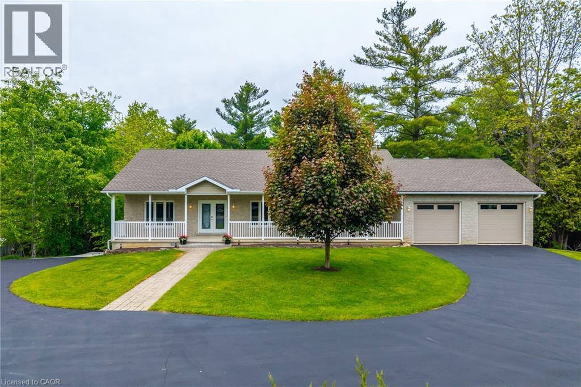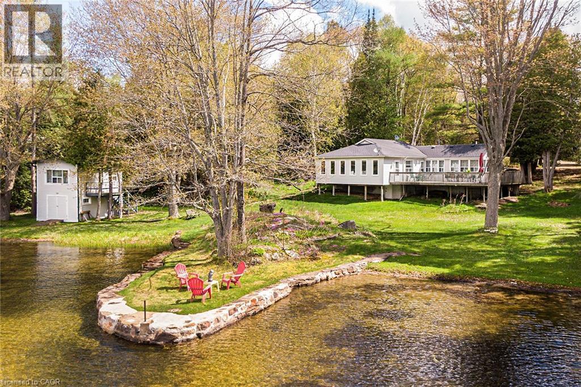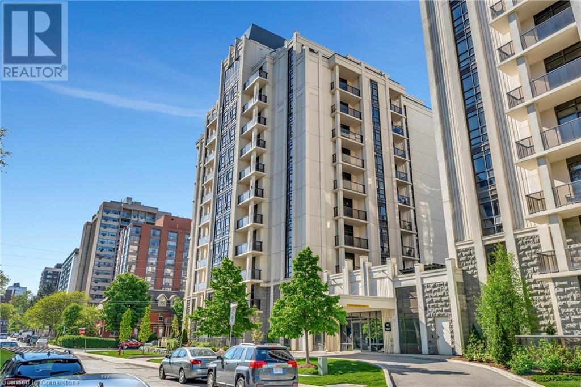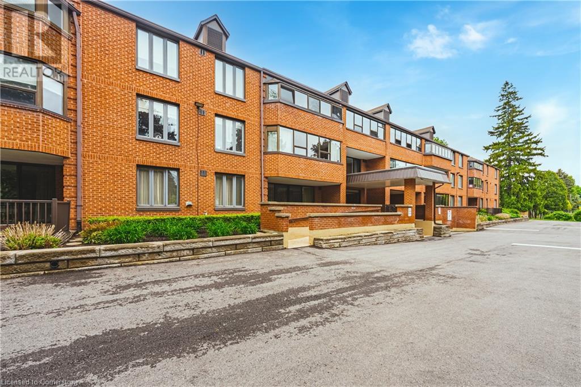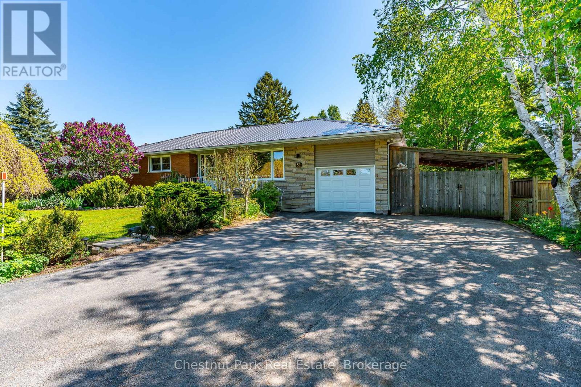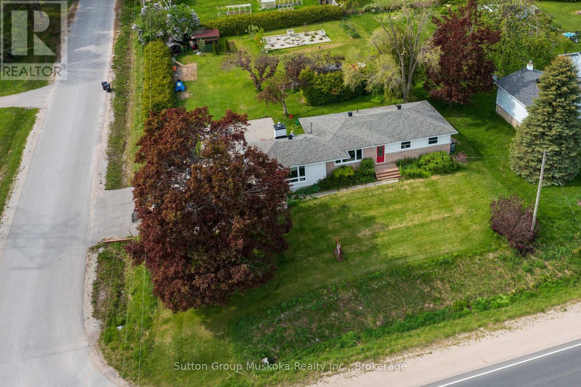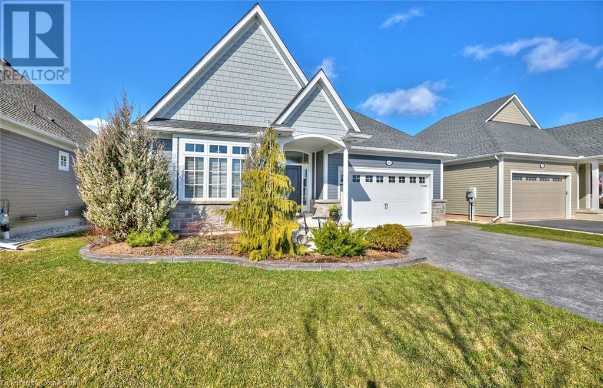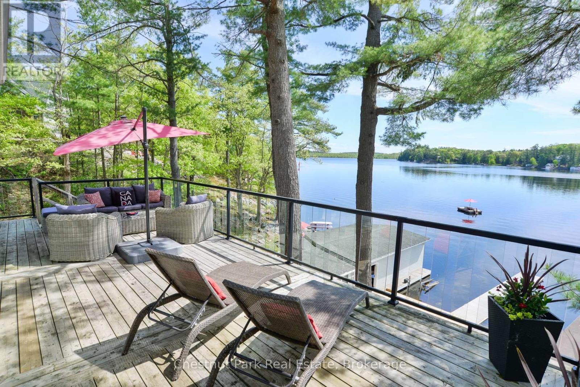1042 3100 Road
Gravenhurst (Muskoka (S)), Ontario
Rare Lake Muskoka Redevelopment Opportunity.......This unique Lake Muskoka property offers a rare chance to build your dream cottage on a developed lot, about 10 minutes from town, with grandfathered advantages not available on vacant land. The existing cottage is not usable at this time,, but the true value lies in what is already here: a large, grandfathered dock, a charming bunkie, and a storage shed all of which could possibly support your future plans for life on Lake Muskoka.The existing grandfathered dock on this property far exceeds what would be permitted on a vacant lot of the same size. Enjoy beautiful open views across the bay, excellent table land at the water's edge, and mature tree coverage that offers natural privacy. The neighbouring cottages are set at varying elevations, further enhancing the peaceful setting, and providing much more privacy than one would expect on a small lot. Accessed via a deeded private road maintained year-round by full-time residents, this lot is ideal for anyone seeking a four-season escape. A well-regarded local builder has already provided insight into how best to maximize the site's potential. Details can be shared with serious buyers. Buyers are encouraged to consult the Town of Gravenhurst bylaws or contact the Planning Department at 705-687-3412 to satisfy themselves regarding redevelopment options.Access to the inside of the cottage building is not permitted, as there is some debris that may cause safety issues. The bunkie and the shed are open. Seller makes no representations or warranties as to what may be built and property is being sold "as is where is". The Planning Department of the Town of Gravenhurst has the information of exactly what can be built on this property. Schedule B must be included with all offers. (id:37788)
Johnston & Daniel Rushbrooke Realty
237 Marlborough Street
Brantford, Ontario
Attention investors! This well-maintained, income-producing property offers two self-contained units with separate entrances — ideal for generating passive income or expanding your portfolio. The main floor unit features a spacious 1-bedroom layout with a modern kitchen, and bright living spaces. The upper unit is a charming 1-bedroom suite, perfect for attracting quality tenants. The property sits on a deep lot with plenty of parking, detached garage and outdoor space with fully fenced yard — a rare find in this central Brantford location. Conveniently situated close to downtown, schools, public transit, shopping, and both Wilfred Laurier and Conestoga College campuses, this property offers strong rental appeal and consistent demand. Whether you’re an experienced investor or just getting started, 237 Marlborough St is a smart addition to any portfolio. (id:37788)
Royal LePage State Realty Inc.
237 Marlborough Street
Brantford, Ontario
Attention investors! This well-maintained, income-producing property offers two self-contained units with separate entrances and — ideal for generating passive income or expanding your portfolio. The main floor unit features a spacious 1-bedroom layout with a modern kitchen, and bright living spaces. The upper unit is a charming 1-bedroom suite, perfect for attracting quality tenants. The property sits on a deep lot with plenty of parking, detached garage and outdoor space with fully fenced yard — a rare find in this central Brantford location. Conveniently situated close to downtown, schools, public transit, shopping, and both Wilfred Laurier and Conestoga College campuses, this property offers strong rental appeal and consistent demand. Whether you’re an experienced investor or just getting started, 237 Marlborough St is a smart addition to any portfolio. (id:37788)
Royal LePage State Realty Inc.
31 Church Street W
Woolwich, Ontario
Position your business for success in one of Elmiras most desirable commercial locations. This newly renovated property offers exceptional visibility, high foot and vehicle traffic, and flexible leasing options tailored to your business needs. Suitable for a wide range of uses, including retail, office, medical, restaurant, fitness, and more. Whether you're launching a new venture or expanding an established brand, this space offers the flexibility and exposure to help your business thrive. (id:37788)
Realty Executives Edge Inc
845 Lakeshore Road
Haldimand County, Ontario
The BEST property along Lakeshore Rd for many miles! Great view of Lake Erie! Double-width lot (non-severable). Only one building allowed on the site. Very good Drilled well, but non-potable. Very good septic tank (visible) & septic bed under the vacant lot. Deed grants ownership rights to the waters edge. No need to go to the public beach! Township maintains the road & hence the rocks on the shore side of it. This cottage bears no cost for shore erosion! Seasonable rentable until you are ready to build your retirement dream home! Immediate possession is possible. Rm Sx Approx. (id:37788)
Royal LePage State Realty Inc.
845 Lakeshore Road
Haldimand County, Ontario
The BEST property along Lakeshore Rd for many miles! Great view of Lake Erie! Double-width lot (non-severable). Only one building allowed on the site. Very good Drilled well, but non-potable. Very good septic tank (visible) & septic bed under the vacant lot. Deed grants ownership rights to the waters edge. No need to go to the public beach! Township maintains the road & hence the rocks on the shore side of it. This cottage bears no cost for shore erosion! Immediate possession is possible. Rm Sx Approx. (id:37788)
Royal LePage State Realty Inc.
776 Sandy Bay Road
Dunnville, Ontario
Peaceful Bungalow Steps from Lake Erie & Golf! Welcome to 776 Sandy Road, a hidden gem tucked away in a private setting just a short walk from a sandy beach on Lake Erie and Freedom Oaks Golf Club! This move-in-ready 3-bedroom bungalow offers the perfect mix of relaxation and recreation. Step inside to find a warm and inviting living room with a cozy gas fireplace—perfect for chilly evenings. The updated 4-piece bath adds modern comfort, and the functional foyer includes a stainless steel sink cabinet, laundry, and plenty of storage. The primary bedroom features a walk-out to your own outdoor oasis. Enjoy your morning coffee on the brand-new concrete patio, unwind in the hot tub on the entertaining patio, or take in the views of your beautifully landscaped ¾-acre lot with mature trees and a tranquil pond. A rare high-and-dry poured crawlspace offers excellent space for utilities and storage, while the lifetime metal roof provides lasting peace of mind. Whether you're looking for a year-round home, weekend escape, or vacation rental, this property offers a lifestyle of comfort, nature, and convenience. (id:37788)
Royal LePage Nrc Realty Inc.
2157 8 Sideroad
Burlington, Ontario
Enjoy the sounds of BRONTE CREEK and birds chirping as you BBQ in your wonderful new back yard! This 3+2 bedroom raised ranch bungalow w/ WALKOUT sits on a STUNNING 1.07 acre lot with a RAVINE along the full length of the property, NO NEIGHBOURS on THREE SIDES and is surrounded by trees for ULTRA-PRIVACY. Located in the highly sought-after village of Kilbride, this home is being offered for sale for the first time by the family of the ORIGINAL OWNERS. The home has lovely curb appeal, sitting back from the street, and features an over-sized living room and dining room w/ newer bay window and French doors to the beautiful yard. The renovated Barzotti kitchen features an abundance of cabinetry, quartz counters, pot lights, SS appliances including a 6-burner Viking gas cooktop and convenient desk area. There are 3 bedrooms on the main level and a 4-pc bathroom. The lower level WALKOUT features two additional bedrooms w/ large above-grade windows, one with a clubhouse cubby, 3-pc bath, large laundry w/ additional storage/workshop space, cold cellar, massive family room w/ fireplace, and den w/ walkout to yard and European roll-down shutters. Enjoy the large HEATED SALTWATER POOL with pool house and two changerooms tucked away for privacy. There is also a fun camo clubhouse with walkway and slide, shed for additional storage, firepit and massive back yard for the kids to run and play! Additional features include: steel roof, engineered hardwood on main level, NATURAL GAS HEATING, newer front door, new driveway (2020), new septic pump (2020), 2-car garage with loads of storage and SEPARATE ENTRANCE to BASEMENT from garage. Located close to all amenities, conservation areas, North Burlington Tennis Club, library, numerous golf courses, convenient corner variety store and easy access to major highways. Excellent school district in the desirable Kilbride Public School catchment. Do not miss out on this wonderful FOREVER HOME ... this is the one you have been waiting for! (id:37788)
RE/MAX Real Estate Centre Inc.
1207 Stirling Drive
Oakville, Ontario
Welcome to 1207 Stirling Drive, a striking contemporary Bone Structure home (2016) with a galvanized steel frame, offering approx. 5,745 sq. ft. on a premium lot at the end of a quiet cul-de-sac, just south of Lake Shore. Enjoy partial lake views and an architectural blend of modern design and natural beauty. The open-concept layout boasts soaring ceilings and expansive floor-to-ceiling windows that flood the space with natural light and frame uninterrupted outdoor views. The living room features a 21’ ceiling, a striking interior/exterior stone fireplace wall, and sliding doors that open to a large front stone patio with no front neighbour, offering added privacy and tranquility. Anchoring the home is a sleek Italian-made MUTI chef’s kitchen with ample cabinetry, a 13' island, and tri-folding glass doors that open to a private backyard retreat featuring a heated saltwater pool, waterfall, and whirlpool hot tub. An oversized dining room enhances the flow between interior and exterior spaces, perfect for seamless entertaining. The upper level features a spacious primary suite and open loft with partial lake views. The suite features reclaimed wood accents, a luxurious 5-piece ensuite, and full-wall Juliet sliding glass doors. The lower level offers radiant heated floors, a large rec room, media room, fifth bedroom, 3-piece bath with sauna, and dual access points for added flexibility. Additional features include future elevator provision, skylights, heated towel racks, tilt/turn windows, irrigation system, backup generator, and parking for 9 vehicles. Just a short walk to the Waterfront Trail along Lake Ontario and minutes from Appleby College, Coronation Park, Downtown Oakville, Bronte Village, and all the amenities that beautiful Oakville has to offer. (id:37788)
Right At Home Realty
255 Ladyslipper Drive
Waterloo, Ontario
*****OPEN HOUSE SATURDAY 2-4 pm ***IMMEDIATE POSSESSION, MOVE IN READY****EAST FACING BUNGALOW ON WALK OUT LOT BACKING ONTO GREENSPACE. 2 BEDROOM PLUS DEN BUNGALOW! Features include, 10 FOOT CEILINGS on main floor, WALKOUT BASEMENT LOT. Luxury flooring throughout, chef's dream kitchen with QUARTZ COUNTER TOPS & BACKSPLASH, island for food prep and large pantry with upgraded cabinets! Spacious great room soaring vaulted ceilings, and French doors leading to the backyard. 2 spacious bedrooms, spa like master ensuite with glass shower doors, huge walk-in closet. Den/office on main floor with large windows. Main floor laundry, plus MORE! Huge unfinished basement waiting for your finishing touches! Features 9 FOOT CEILINGS in basement and large patio sliders leading to backyard and GREENSPACE! ***FULLY LOADED WITH FREE!! UPGRADES - BLACK EXTERIOR WINDOWS, QUARTZ PLUS MORE!*****photos virtually staged (id:37788)
RE/MAX Twin City Realty Inc.
420 Watson Avenue
Windsor, Ontario
Welcome to 420 Watson Ave, Windsor! This sophisticated three bedroom, two bathroom bungalow offers an exceptional living experience designed for professionals and executive tenants seeking a turn-key furnished rental. The private backyard with a concrete patio offers an additional retreat to relax and unwinding or host guests. With a shed for additional storage and a spacious driveway, the property provides everything you need for work-life balance. Ideally located in a desirable neighborhood, close to major business centers, shopping, and transit, this home is perfect for those looking for an executive medium term lease. (id:37788)
Royal LePage Crown Realty Services Inc. - Brokerage 2
15 Allison Court
Strathroy, Ontario
This grand, custom built, 4 bedroom 3.5 bath, all brick home has stood the test of time. Located on a quiet cul de sac, complete with gorgeous trees, is awaiting it's next family to love it as much as the current and original owner does. It is located steps away from the Strathroy Conservation Area, with easy access for hiking, walking with the kids or the grandkids riding their bikes. You will be able to make memories that will last a lifetime. This lovely home has plenty of space, hardwood flooring, main floor laundry, a huge recreation room, parking for 6, a double car garage, a very private back yard with cobblestone patio and is close to schools, shopping and other amenities. If you are looking for a unique home in a great area, stop by for a visit...you might end up calling it your new home. (id:37788)
Royal LePage Wolle Realty
859 The Queensway Unit# 412
Toronto, Ontario
If there's one thing we can all agree on, it's that we could all use a few extra steps in our day. This location provides just that, with everything you need just steps away. From delightful bakeries and cafes to amazing restaurants and more, you’ll be sure to discover your new favorite spot. Unit 412 is ideal for investors, first-time homebuyers, and working professionals alike, offering a perfect blend of comfort and style. The spacious open-concept floor plan serves as a versatile canvas for your design inspirations. The kitchen is designed with quartz countertops, white backsplash, and SS appliances, all overlooking the large den. This den offers a wide range of possibilities, whether you need an extra seating area, home office, or guest space—the options are endless. The living room is bathed in natural light and seamlessly flows with the kitchen, making it perfect for both entertaining and relaxing. The bedroom, surrounded by light, looks onto a beautiful balcony where you can enjoy an afternoon coffee while watching the sunset. The balcony also overlooks a charming courtyard, ideal for people-watching. For entertainment, the building features a stunning media room with a wet bar and billiards area, overlooking the courtyard. You’re sure to enjoy BBQ season in this inviting space! After a workout at the gym, you can take a short 10-minute drive to the lakeshore to unwind further. Additional amenities include 24/7 concierge service, a playroom, and a yoga studio—this building is designed to meet everyone’s needs. With everything you need just steps away, this is the perfect place for anyone seeking comfort, convenience, and style. (id:37788)
Royal LePage Wolle Realty
179 Applewood Street
Plattsville, Ontario
BRAND NEW and ready for quick possession! Welcome to 179 Applewood Street, located in Plattsville's most desirable location. Built by Claysam Homes, this popular floorplan features over 1900sqft of open concept living space and is situated on a quiet street and on a spacious 50 ft lot. Enjoy entertaining friends and family in your main floor living space. Upstairs features 3 generous bedrooms, including a massive Primary suite, as well as a large upstairs living room. The Birkdale 2 is an extremely popular floor plan has a full double car garage with ample storage and room for 2 vehicles. This home is conveniently located only minutes away from parks, trails, school and recreation center. Don’t miss your opportunity to view this spectacular home! (id:37788)
Peak Realty Ltd.
1100 Courtland Avenue E Unit# 211
Kitchener, Ontario
Your Ground-Floor Oasis Awaits! ?? 3-Bedroom Condo with a Walkout Patio & ALL Utilities Included! Searching for a family-sized home without the house-sized price tag and surprise bills? Your search ends here! Welcome to this incredibly rare, 3-bedroom ground-floor condo that feels more like a bungalow. This isn't your typical apartment. As one of ONLY 3 units in the building with a private walkout to a lush greenspace, you can let the kids play, enjoy your morning coffee outdoors, or let the dog out with ease. The best part? Your condo fees include HEAT, HYDRO, and WATER! Budget with total confidence and say goodbye to fluctuating utility costs. Step inside to discover: ?? House-Sized Space: A sprawling 1,100 sq ft layout with three generous bedrooms. ? Move-In Ready: Beautifully updated and completely carpet-free for a clean, modern look. ?? Incredible Storage: A huge in-suite walk-in closet to keep your home organized and clutter-free. ??? Entertain with Ease: An open-concept living/dining area and a kitchen with a time-saving dishwasher. Nestled on the quiet side of the building, this home is a peaceful retreat. When you're ready for fun, the building offers fantastic amenities like an outdoor pool (hello, summer! ??), gym, sauna, and party room. Plus, your exclusive covered parking spot will feel like a luxury during winter months. Located just steps from the LRT, parks, and shopping, the location is simply perfect for a busy family. This is your chance to own a spacious, worry-free home in a fantastic community. This unique find won’t last long. Book your private showing today and imagine your new life at Courtland Terrace! (id:37788)
Coldwell Banker Peter Benninger Realty
280 Lester Street Unit# 103
Waterloo, Ontario
Condo commercial unit for lease close to both University (U of W & WLU) - It is professionally finished great for services , fast food and services. 1250 sqft (rectangular shape)with handicap bathroom and kitchenette. The ceiling is black spray painted. Lease term minimum 3 years. The landlord does not have preferences on the nature of business. Current tenant is month to month (id:37788)
Royal LePage Wolle Realty
170 Water Street N Unit# 1107
Cambridge, Ontario
Welcome to Unit 1107 at 170 Water Street, a stunning lower penthouse suite in the heart of Cambridge’s desirable Galt neighborhood. This bright and modern 2-bedroom, 1-bathroom condo offers sophisticated living with views backing onto the beautiful Grand River. Recently updated throughout, the suite features a fully renovated kitchen (2023), new flooring, an upgraded bathroom (2023), stylish new fixtures, and enhanced lighting. Large windows fill the space with natural light, creating an inviting and comfortable atmosphere. Enjoy access to premium building amenities including a fitness center, rooftop terrace, and community room. This lease includes one underground parking space and a secure storage locker. Don’t miss the opportunity to live in a beautifully updated suite in one of Cambridge’s most sought-after locations. (id:37788)
RE/MAX Icon Realty
84 Swallowdale Road
Huntsville, Ontario
Tucked away on 2.5 acres of untouched wilderness, this log estate offers a storybook blend of rustic charm and refined comfort. Crafted from hand-scribed logs and spanning over 10,000 sq. ft., the home feels like a private lodge in the woods, where vaulted ceilings and a wall of windows welcome the forest indoors. Sunlight dances through maple and birch trees, filling the living spaces with a warm, natural glow. Designed for gathering and retreat, the home offers six bedrooms and seven bathrooms, including four ensuite suites. A lofted office, multiple lounge areas, and a finished walkout basement with games room, dry bar, yoga area, and additional bedrooms offer space for relaxation and connection. Whether you’re entertaining on the expansive patio or stargazing in complete seclusion, every detail embraces the surrounding beauty. A tree-lined driveway, covered entrance, and soft outdoor lighting add to the home’s quiet elegance. Located minutes from Deerhurst Resort and local golf, skiing, hiking, and shopping, this retreat invites you to live where nature and luxury meet. (id:37788)
Keller Williams Innovation Realty
170 Water Street N Unit# 1107
Cambridge, Ontario
Welcome to Unit 1107 at 170 Water Street, a beautifully updated lower penthouse suite located in the heart of Cambridge’s sought-after Galt area. Backing onto the scenic Grand River, this bright and stylish 2-bedroom, 1-bathroom condo offers a perfect blend of modern upgrades and serene surroundings. The unit features a newly renovated kitchen (2023) with sleek finishes, all-new flooring, and a refreshed bathroom (2023), complete with updated fixtures and upgraded lighting throughout. Flooded with natural light from expansive windows, this thoughtfully designed space provides comfort and elegance in every corner. Residents enjoy access to premium amenities including a well-equipped gym, rooftop terrace with breathtaking views, and a welcoming community room. The suite also comes with one underground parking space and a private storage locker. Whether you're looking to downsize, invest, or settle into your first home, this riverfront gem offers luxury living in an unbeatable location. (id:37788)
RE/MAX Icon Realty
15 Treeview Drive
St. Jacobs, Ontario
Charming Small-Town Living Just Minutes from the City Welcome to 15 Treeview Drive, a beautifully appointed 6-bedroom home nestled in the sought-after Village of St. Jacobs. This modern, bright, and airy two-storey residence has been tastefully updated throughout, offering both style and functionality for today’s family. Step inside to the foyer that is open to the upper level, and 9-foot ceilings on the main floor that enhance the home’s spacious feel. Light-toned walls and elegant flooring create a warm, inviting atmosphere from the moment you enter. The sun-filled living room features a large front window that fills the space with natural light. The heart of the home lies in the open-concept kitchen and family room, complete with a cozy gas fireplace—perfect for entertaining or quiet evenings in. The adjoining dining room flows seamlessly into this space, with direct access to your private, fully fenced backyard, surrounded by mature landscaping. A spacious mudroom/laundry area off the kitchen connects to the double-car garage, adding everyday convenience. Upstairs, you’ll find four generous bedrooms, including a serene primary suite with two walk-in closets and a spa-inspired en-suite bathroom. The fully finished basement offers even more living space, featuring a large recreation room ideal for family gatherings. The two basement bedrooms can easily serve as home offices, a home gym, or playrooms. Meticulously maintained and thoughtfully designed, this home is perfect for families seeking the charm of small-town living with the convenience of nearby city amenities. (id:37788)
Red And White Realty Inc.
670 Bishopsgate Road Unit# 9
Paris, Ontario
OPEN HOUSE SUNDAY 2-4 PM. Total 6600 sq ft. on a 270 ft lot 1.3 Acre Luxurious Custom Home with Walkout Basement. Welcome to this stunning custom-built Bungalow combining elegance, comfort, and energy efficiency. Step into the grand foyer and enjoy an open-concept living space with soaring 12ft coffered ceilings, triple-pane windows, and a seamless walkout to a private covered deck. The chef-inspired kitchen features quartz countertops, dual sinks, built-in appliances, large island, and separate peninsula, perfect for entertaining. The spacious primary suite offers deck access, an ensuite with a 6'x6' walk-in shower, heated floors and bench, soaker tub, with double vanities. All Bedrooms has 10ft ceilings. All washrooms has heated floors included basement rough in, The walkout basement is ideal for future development, already studded with 9' ceilings, large windows, 3 glass French doors to the patio, and rough-ins for 2 bedrooms, 3 bathrooms, laundry, and kitchen. Built with an Insulated Concrete Form (ICF) foundation for superior efficiency. The large, pool-sized backyard is surrounded by mature trees, offering privacy and natural beauty. A triple-wide concrete driveway adds everyday convenience. 3 car garage, a second driveway. Frontage of 270 ft Includes: large Concrete driveway air exchanger, central vacuum, refrigerator, range hood, dishwasher, washer & dryer, on-demand water heater (owned), sump pump, Water softener, water treatment system, and remote garage opener. (id:37788)
RE/MAX Real Estate Centre Inc.
178 Erb Street W
Waterloo, Ontario
Two more 4-bedroom apartments are added to the back of the charming original 5-bedroom licensed house. This home offers unrivaled access to the University of Waterloo—just a short walk along the neighboring pathway—making it the perfect location for professionals or students. You can quickly get to Wilfrid Laurier University and the University of Waterloo thanks to the convenient bus route that is right outside your door. (id:37788)
RE/MAX Real Estate Centre Inc.
108 Bedell Drive
Drayton, Ontario
With a double car garage, 4 bedrooms (including a spacius main floor primary bedroom), with a finished walkout basement backing on to rural landscape, and with more than 2500 sq ft of living space, this semi-detached masterpiece exudes unparalleled elegance, comfort, prestige and rural charm - all within the handsome highly sough-after neighbourhood of Drayton Ridge. It will be newly built in 2025 with thoughtful design, and you'll be impressed by the amazingly luxurious vibe without the exorbitant price. Only 35-40 minutes from Kitchener-Waterloo and Guelph, opportunities like this one seem to be more and more difficult to find. Come see for yourself. You'll be glad you did. (id:37788)
Home And Property Real Estate Ltd.
310 Southbrook Drive Unit# 10
Binbrook, Ontario
Nestled at the end of a quiet cul-de-sac in the charming and growing town of Binbrook, this CUSTOM BUILT end-unit bungalow features rare combination of comfort, style, and a connection to nature. Overlooking the serene green space and a peaceful walking trail, the large deck, w gas line, provides a stunning, tranquil view perfect for morning coffee or evening relaxation from the deck, step through the bright patio doors into a beautifully designed kitchen “the heart of the home”, featuring granite countertops, two sinks (including a prep sink in the island), and cherrywood cabinetry that adds modern elegance and functionality. The kitchen opens into a warm, inviting main floor with maple flooring throughout, flowing seamlessly through the living and dining areas, while tile adds character to the bathroom, kitchen, and cozy breakfast nook. Adjacent to the kitchen, you’ll find a versatile multipurpose space, ideal as a breakfast nook, home office, reading room, or creative studio. The open-concept living and dining areas are filled with natural light, thanks to a charming bay window and anchored by a natural gas stove-style fireplace. The spacious dining room, just steps from the kitchen, easily accommodates family gatherings or dinner parties. Retreat to the generous primary bedroom, complete with another beautiful bay window, ample storage, and serene views of the surrounding nature. The spa-like 4-piece bathroom features dual sinks, a makeup vanity, and a luxurious walk-in shower, offering a daily escape right at home. Downstairs the fully finished lower level with fireplace, and a walkout patio continues the theme of natural light and scenic views. This flexible space is perfect for entertaining, a games night with friends, with a separate entrance. The lower level also includes a laundry area and a convenient 3-piece bathroom. A 19.8x14.6 insulated garage completes this exceptional property, offering plenty of room for both your vehicle and additional storage. (id:37788)
RE/MAX Escarpment Realty Inc.
34 Water Street N Unit# Ll
Cambridge, Ontario
Beautifully finished lower floor space for lease in the historic former Carnegie Library Downtown Galt! Quasi retail-office space is exceptionally versatile and has been updated with quality finishes. PRIVATE ENTRANCE allows for access at any time. Unit has exclusive use of 2 washrooms. The unit even has some natural light!! All tenants have access to common boardroom and grand foyer. Sq Ft shown is rentable area. (id:37788)
Coldwell Banker Peter Benninger Realty
2135 Strasburg Road Unit# 9
Kitchener, Ontario
Welcome to the Hearthwood - a stunning 3-bedroom, 2-bathroom lower level unit in a stacked townhome-style condo, perfectly blending urban convenience with natural tranquility. Tucked into the serene Brigadoon Woods, this thoughtfully designed home offers a spacious open-concept layout ideal for both relaxing and entertaining. Step inside to discover generous-sized bedrooms, including a primary suite with ample closet space and a private ensuite. The patio extends your living space outdoors, offering a peaceful retreat surrounded by mature trees and greenery. Enjoy the best of both worlds — nature at your doorstep and all amenities within easy reach. Located close to top-rated schools, shopping, dining, and with quick access to major highways, this home offers exceptional lifestyle and value. Whether you're a first-time buyer, downsizer, or investor, this beautifully maintained condo is a rare opportunity in a sought-after community. Don't miss it! PLEASE VISIT - (((Sales Centre is located at 35 Trillium Drive, Unit 1 in Huron Creek Developments building - lower level ))) (id:37788)
Royal LePage Wolle Realty
153 Marshall Heights Road
Durham, Ontario
A Lifestyle of Luxury Awaits | Custom Estate Bungalow on 1.54 Acres | Home Theatre, Designer Finishes & Resort-Style Living Step into the life you've been dreaming of. This extraordinary custom-built bungalow is more than a home it's a private retreat, perfectly set on landscaped grounds, with every detail curated for comfort, elegance, and effortless living. Inside, natural light pours through every room, creating a warm, sophisticated ambiance. The gourmet kitchen is a stunning focal point, featuring quartz countertops, gas stove, a walk-in pantry, and an elegant coffee station that turns daily routines into indulgent rituals. Whether you're hosting guests or enjoying a quiet evening, the open-concept design flows effortlessly to the expansive back deck complete with a built-in Napoleon BBQ set in granite offering the perfect backdrop for unforgettable sunset gatherings and refined outdoor living. The primary suite is a true statement of luxury featuring a spa-quality ensuite with refined finishes, and a boutique-style walk-in closet designed to impress. Complementing this serene retreat are 2 additional, generously sized bedrooms, each with semi walk-in closets and tailored design for elevated everyday living. The fully finished lower level offers a resort-like escape: 2 bedrooms, a luxe 3-piece bath, massive cold room, and custom Douglas Fir built-ins. The highlight? Your own private home theatre with eight reclining chairs, 135 4K screen, Sony projector, and in-wall speakers perfect for movie nights or game-day gatherings. The heated 3-car garage features epoxy flooring, speaker wiring, and direct basement access. A second breaker panel is ready for generator hookup. Outside, discover an 18x20 finished shop with barn doors, Douglas Fir accents, metal roof, and pre-wiring for sound and ethernet. Parking for up to 18 vehicles ensures room for guests and toys alike. Don't just buy a home upgrade your lifestyle. Book your private showing today. (id:37788)
Real Broker Ontario Ltd.
85 Duke Street W Unit# 703
Kitchener, Ontario
Chic Downtown Living at it Best!!! Wow!!! Can you Believe that View and the Convenience of This Condo!!!! Welcome to 85 Duke St. West Unit 703! This amazingly stylish 1 bedroom, 1 bathroom condo with a walk-in closet, located in a 24 hour security/concierge attended building is located in the heart of Kitchener's Downtown Tech Hub! Comfortable, clean and stylish the home is waiting for your personal touches to make it truly yours. Your lovely condo also includes a balcony that has amazing views of the city, a locker for storage and 1 underground parking spot! Perfect to that Student who is looking to live in the heart of KW with quick access to schools, or that busy professional looking for stress free living or perhaps that couple starting out and needing a place they can call their own. This is the place you should be considering. This condo offers it all including a roof top patio and party room and you have the use of Building 2's Gym and rooftop running track right next door....and did I mention for all this your Condos Fees are low and the building is exceptionally managed?....It's a low cost stress free space to live that is close to absolutely everything. The LRT transit is directly out side the building to take you to where ever you may need to go...or enjoy all the other amenities in your immediate vicinity which include shopping, places of worship, restaurants, night life, Victoria Park and the skating ring at City Hall. How romantic! After all the activity of the day, be it school, work or an evening out, you can finally come home and relax on your panoramic deck overlooking the lights of the city...as this view is spectacular! Come and visit Unit 703 at 85 Duke St W it Kitchener...you won't want to leave without calling it home! (id:37788)
Coldwell Banker Peter Benninger Realty
28 Windale Crescent
Kitchener, Ontario
Welcome to this beautifully updated 3-bedroom, 2.5-bath detached home! The main floor features a functional kitchen, formal dining room, and a bright living room with walkout to a private patio and spacious fenced yard—perfect for relaxing or entertaining. Upstairs offers three carpet-free bedrooms and a renovated main bath. The fully finished basement includes new laminate flooring, a 3-piece bath, and a cozy gas fireplace for extra living space. With an attached garage, double concrete driveway, and a great location near schools, parks, shopping, and Hwy 7/8, this home has it all. Schedule your private showing today! (id:37788)
Flux Realty
44 Woodley Road
Waterford, Ontario
Are you looking for a country property but don't want to be to far from town? This well maintained brick bungalow sits just on the boundary of the town of Waterford. It gives you that Country living feeling but you are just a short walk to downtown. With fields behind and to the east of the property, it gives you a very peaceful place to live. The town of Waterford offers great walking trails, boutique shops, brewery, restaurants, pharmacy, schools, arena just to name a few. The town is home of the Waterford Pumpkinfest as well. This 3 bedroom, 1 bath bungalow would make a great family home. Book a viewing before it is gone. (id:37788)
RE/MAX Erie Shores Realty Inc. Brokerage
270 Water Street N
Cambridge, Ontario
This prime asset ensures a turnkey income stream through modern finishes, multiple hydro meters, and shared coin-operated laundry, all contributing to tenant satisfaction and consistent revenue. Fully renovated (2017) commercial-zoned 3 unit home offers immediate, robust holding income from 3 self-contained units, all currently tenanted at attractive market rents. It stands as a low-maintenance asset, featuring a durable metal roof (2015) and aluminum siding, which significantly minimizes future capital expenditures. Its prime location makes it a true tenant magnet, boasting a high walk score that gives tenants unparalleled access to essential amenities like Tim Hortons, FreshCo, Starbucks, and Subway – a significant draw for those without vehicles, with ample parking for 4 vehicles adding further appeal. Crucially, situated in a thriving, high-demand area, this property holds explosive redevelopment potential, making it a prime candidate for lucrative future multi-residential or mixed-use projects. This is more than a 3 unit home; it's a launchpad for substantial long-term value and a rare opportunity to capitalize on the significant redevelopment wave in Galt. Don’t miss your chance to secure a premier asset in this dynamic growth zone! All units are occupied by AAA tenants with excellent credit scores!! Gross annual rental income approximately $60,500!!! (id:37788)
Keller Williams Innovation Realty
11 Glenwood Street Unit# C
Port Dover, Ontario
Discover this beautifully updated, all-season cottage-style home nestled in the vibrant heart of Port Dover! Ideal for first-time buyers, those looking to downsize, or investors seeking a turn-key short-term rental or Airbnb, this property offers a seamless blend of comfort and character. The open-concept main level features soaring ceilings with exposed wood beams, preserving the home's rustic charm. Upstairs, enjoy a bright, modern retreat complete with new flooring, drywall, recessed lighting, windows, a fully renovated bathroom, and more. Just steps from the beach and within walking distance to local shops, cafes, and Port Dover’s famous waterfront, this home delivers the perfect balance of coastal living and convenience. Don’t miss your chance to own this delightful gem! (id:37788)
Keller Williams Innovation Realty
1323 8th Concession Road W
Puslinch, Ontario
Welcome to this country retreat on a 5-acre wooded lot. This full walkout 4-bedroom home has tons to offer. Situated in a prime location between Burlington and Cambridge, this property offers easy access to Highways 401, 403 and 407, making commuting a breeze. The surrounding area is rich with excellent schools, parks, and scenic trails, creating an ideal environment for families. A unique set-up to meet all your needs with possibility to convert main floor office as an additional 5th bedroom. Featuring a large open concept kitchen with large island, a main floor laundry room, a large master bedroom with a walk-in closet and ensuite bathroom, 2nd floor bedroom with 2 double closets. The lower level offers frequent wildlife views through large bay windows is self-contained for potential rental income or an in-law suite. With a separate driveway and parking, two walkout access points, 2 further bedrooms, a beautiful kitchen, 3rd bathroom and lower-level laundry – this property is full of potential. Enjoy the massive double door garage with oversize doors wired with 240/60 amp service, plus 10 spaces in the paved driveway. Additional covered parking for RV or Boat storage with its own driveway as a bonus! The property includes trails, two ponds, and a charming tiny cabin oasis complete with a kitchen, bedroom, bathroom, heat, and battery backup. A garden shed, a separate heated workshop, huge deck area above and new concrete patio below, with a BBQ deck extending from the rear of the heated and insulated garage/man cave. Roof shingles were replaced in 2024, 200 AMP service. This remarkable home and picturesque property seamlessly combine luxury, comfort, and convenience, making it a perfect haven for your family. Don’t be TOO LATE*! *REG TM. RSA. (id:37788)
RE/MAX Escarpment Realty Inc.
374 Weber Street E
Kitchener, Ontario
Welcome to 374 Weber Street East in Kitchener! This charming 3-bedroom detached home is ideally situated for easy access to downtown, shopping, and local parks. Step inside to discover beautiful hardwood floors that enhance the inviting atmosphere, along with a modern eat-in kitchen featuring stainless-steel appliances and plenty of counter space for meal prep. The upper level boasts a spacious primary bedroom that opens to a private deck, perfect for enjoying your morning coffee or unwinding in the evenings. Two additional bedrooms provide ample space for family or guests, complemented by a stylish 4-piece bathroom. Thoughtful details, such as crown moulding and pot lights, add a touch of elegance throughout the home. With a durable metal roof for peace of mind and a lush backyard offering potential for outdoor activities, this property is perfect for families or those seeking a smart investment. Experience the warmth and charm of 374 Weber Street—schedule your visit today! (id:37788)
Century 21 Right Time Real Estate Inc.
206 Green Valley Drive Unit# 9
Kitchener, Ontario
Welcome to 9-206 Green Valley Drive! This is beautiful 3-bedroom 2-bathroom home is perfect for first time home buyers or investors! This freshly painted (2024) MOVE in READY home provides tons of living space, storage and a fully fenced backyard. As you enter the main floor you will be greeted by a spacious living room with a large window providing ample natural light. You will also find a good-sized dining room with direct access to the fully fenced backyard. The kitchen is bright and has lots of storage space with new countertops, sink, backsplash and faucet (2024). The main floor and basement have been beautifully upgraded with new LVP flooring (2024) throughout. On the upper level, you will find a large Primary Bedroom with a walk-in-closet and 2 very spacious bedrooms with oversized closets. The upper level has newer laminate flooring (2021) and a stunning newly renovated 4-piece bathroom (2024). The finished basement also has a newly renovated charming 2-piece bathroom (2024), a laundry room with extra storage space and a 4th bedroom! This home is also close to shopping plazas, schools, Conestoga College, 401 and so much more. Be sure to book your showing today! (id:37788)
Keller Williams Innovation Realty
2920 Headon Forest Drive Unit# 2
Burlington, Ontario
Stylish Smart home Townhouse is Professionally renovated & decorated located in the Desirable Headon Forest area. This chic townhome with yard, offers 3 beds, 2.5baths, with upscale finishes, & fully updated modern designs from Smart switches, Accent panelled walls, Potlights, & high end hardwood flooring throughout and new light fixtures. Modern Open concept main floor includes Great room, new quartz kitchen with a waterfall island, and pendant lighting, quatz counters, with matching quartz backsplash, plus new stainless steel appliances and Touchless Faucet, open to Dining Rm W/O To Yard, plus 2pc powder rm on main level beside the inside entrance to single car garage. Hardwood staircase leads you to the second level, which includes 3 bdrms: the master bdrm has a walk-in closet, and shares a luxurious 4-piece family bathroom, plus a spacious linen hallway closet. The finished basement level includes another familyroom, 3 ample storage areas plus built-in wide shelving, a laundry Rm and 3 pc bathroom with glass enclosure shower. Very Close by to public transit, Millcroft Golf Club, good schools, library, rec.Center, parks & trails, all shopping and major highways. (id:37788)
Exp Realty
1037 Bruce Avenue
Windsor, Ontario
Don's miss and Take a look at the 1 3/4 storey home in downtown Windsor. Walk up to a beautiful covered front porch. Walk into a well kept home, with a good balance of modern look with old character. Recently painted interior, with hardwood through the formal living and dining room. kitchen with new S/S Appliances and leading to enclosed porch in the backyard. Upstairs you'll find 3 good sized bedrooms and 4-pc updated bath. Downstairs you'll find a finished basement with another 2nd full bathroom. Basement has separate entrance as well. Fully fenced private yard, and private driveway parking for 2 cars! Great Opportunity for Investors and First time Home Buyers!!! (id:37788)
Homelife Miracle Realty Ltd
198 Scott Street Unit# 220
St. Catharines, Ontario
Amazing opportunity to own a fabulous condo in the highly desired Geneva Court building. Step into a beautiful lobby with updated common elements, a gym, party room and outdoor inground pool. This spacious 2 bedroom unit features a primary bedroom with walk in closet, a fresh 4 pc. Bathroom, white kitchen, and spacious living/ dining combination. Enjoy laminate flooring and tons of storage space. Located only 5min away from parks, malls, schools, public transit and shopping plus great HWY access. Monthly maintenance fees include utilities (Heat, water, hydro), basic cable (Bell Fibe), parking, locker, building maintenance and common elements. Building amenities include a 24 hour gym, sauna, bike room, party room, 2 elevators, laundry room and tons of visitor parking spaces. Locker # 7, Parking # 74 Move in ready with quick closing available. (id:37788)
Royal LePage State Realty Inc.
1270 Wessell Road
Haliburton, Ontario
Nestled on a generous 0.75-acre lot with over 150 feet of pristine shoreline on East Moore Lake, this property boasts spectacular southwest-facing views, ensuring stunning sunsets year-round. The private boat dock provides direct access to East Moore Lake, which seamlessly connects to Moore Lake and the Gull River waterways, offering endless opportunities for boating and water activities. Sun-filled, four-season cottage features a bright, open-concept layout adorned with laminate flooring throughout. The large eat-in kitchen flows effortlessly into the living and family rooms, creating an inviting space for entertaining. Step out from the living room onto an oversized entertainer's deck, perfect for hosting gatherings or enjoying tranquil lake views. The home includes four well-appointed bedrooms and 2.5 bathrooms, providing ample space for family and guests. (id:37788)
Royal LePage Signature Realty
81 Robinson Street Unit# 809
Hamilton, Ontario
Experience elevated urban living in the heart of Hamilton’s coveted Durand neighbourhood. This exceptional 2-bedroom, 1-bathroom condo in the sought-after City Square development offers modern finishes and unbeatable convenience. Ideally located just steps from St. Joseph’s Hospital and within walking distance to the trendy boutiques, cafés, and restaurants of James Street South and Locke Street, this unit is perfect for professionals, downsizers, or first-time buyers. Inside, you'll find 9-foot ceilings, floor-to-ceiling windows, and a sleek, contemporary kitchen with stainless steel appliances and quartz countertops. The open concept living area is bright and inviting with stylish flooring throughout. Additional highlights include in-suite laundry and a balcony with serene South/East-facing views of the Niagara Escarpment — ideal for your morning coffee or evening wind-down. Building amenities include a party room, gym, media room, and a 2nd-floor outdoor terrace. One underground parking space and a dedicated locker are also included for added convenience. Commuting is a breeze with GO Transit, city transit, and quick access to the 403 just minutes away. Enjoy the perfect balance of lifestyle and location in one of Hamilton’s most vibrant communities. *Note: some photos are virtually staged (id:37788)
Royal LePage State Realty Inc.
120 Quigley Road Unit# 32
Hamilton, Ontario
Modern 3 bed 2 bath in Hamilton. Minutes from highway, shopping, restaurants and amenities. Open concept with large windows for natural light. Bright kitchen. Finished basement can be used as an office. Tenants to pay all utilities (id:37788)
Sutton Group Realty Experts Inc
150 Wilson Street Unit# 215
Ancaster, Ontario
Directly overlooking the courtyard this fantastic corner unit is approx 1600 sqft. Updated kitchen and baths. Large sun drenched windows in spacious principal rooms. Come enjoy the peace and tranquility if the Ancaster Mews family, just minutes away from all of Ancasters town jewels and amenities. Two (2) owned parking spaces, fees include Bell Five Tv/Internet and water! Don't delay! (id:37788)
RE/MAX Escarpment Realty Inc.
31 Saunders Street
Collingwood, Ontario
What a lovely find in Heart of Collingwood .... a simply wonderful true Bungalow, located in a prestigious neighbourhood and surrounded by custom homes! A gardener's delight, this fabulous property has so much to offer. Sought after privacy, multiple out buildings and cozy 3 season spaces to gather, additional carport plus attached garage with hydro. Featuring an open concept layout with bright living spaces, front views of gardens and distant ski hills & multiple rear access points to the beautiful back yard. A sought-after floor plan offering 3 main floor bedrooms all with traditional hardwood floors plus a 4-pc bathroom with unique laundry chute. Enjoy the bright dining room located beside the open kitchen. A spacious lower level including large laundry / folding area / storage space, a special "built-in" storage room, a separate exercise room and workshop. Looking to watch TV or play video games ... step into your roomy rec room featuring surround sound system and dimmable pot lights. Even a 3-pc bathroom with soaker tub! Spend time on your multi-level decks entertaining, gardening or resting easy in the screened-in porch. Simply a fabulous find, this home even comes with an additional dug well for watering the gardens or washing your car, plus hurricane shutters. Come and Enjoy the 4-season life that Collingwood offers with this well located, amenity rich, all brick home. (id:37788)
Chestnut Park Real Estate
3 Edith Drive
Oro-Medonte (Prices Corners), Ontario
Welcome to the quaint community of Price's Corners in beautiful Oro-Medonte. This beautiful 2 bedroom home sits on an open sunny lot with a large yard and a seasoned rose garden. There is plenty of space for family and friends to gather in this house, with the principal living room, as well as a large family room located on the main floor. Both rooms feature large windows facing towards the front of the property. The family room contains a fireplace adding to the ambiance of the home. There is separate dining room area beside the nicely appointed kitchen. There is a 4pc bathroom on the main floor, the primary bedroom with a 2pc en-suite, and the second bedroom. The sliding doors off the family room lead to the rear deck that gets great afternoon sun. The basement is partially finished and includes 2 extra rooms one is currently used as an art studio. The main basement area is home to the utilities, and the laundry, and is large enough to hold a lot of storage. At the far end of the basement is a door that leads to the old garage, which can be used as a workshop and storage space for outdoor equipment. The automatic garage door opens up to the 2 bay car-port for easy access to any equipment in the old garage. The entrance to the garage is not large enough to allow the passage of most automobiles. There is plenty of parking area and lots of room in the yard, that includes a screened in gazebo, some raised gardens, plenty of room to relax, and of course the coveted rose garden. Bass Lake access is available to those who live in this community and is just around the corner, as well as Bass Lake Provincial Park, with it's beaches and trails. Come visit this home and see what Oro-Medonte has to offer you. (id:37788)
Sutton Group Muskoka Realty Inc.
30 Hilton Lane
Meaford, Ontario
Experience the charm of a unique floor plan that makes this golf course bungalow both welcoming and exceptional. With over 2,200 square feet of thoughtfully designed living space, the home feels even more expansive thanks to its spacious front entrance and breathtaking great room. A stunning 14-foot-high stone feature wall anchors the open-concept living area, complemented by an elegant linear fireplace that adds warmth and drama. Many of the design details have been carefully curated by an interior designer to create a warm, earthy palette, featuring two-tone kitchen cabinetry, white oak flooring, and Benjamin Moore paint throughout. Stylish, modern lighting selections further elevate the home's custom aesthetic. The great room opens to a covered backyard retreat -- an ideal space to relax and take in the tranquil views of the manicured greens and mature trees of the Meaford Golf Course. Solid wood, three-panel interior doors -- extra tall and painted black -- are paired with upgraded gold-tone hardware, adding a refined touch throughout. The generous primary bedroom offers sliding door access to the backyard and golf course views. Two additional bedrooms -- both bright and spacious -- share a sleek four-piece bathroom. One of these rooms is perfectly suited for use as a home office or cozy den. All bathrooms feature high-end, contemporary finishes. Skylights in the kitchen bring in additional natural light, while pot lights throughout ensure a bright and welcoming atmosphere. A custom mudroom off the garage offers practical, organized storage. The exterior showcases a striking blend of wood and cultured stone, with a stamped concrete driveway leading to modern windowed garage doors. Comfort is top of mind with hydronic in-floor heating in both the garage and lower level. (id:37788)
Royal LePage Locations North
Ara Real Estate Brokerage Ltd.
33 Butlers Drive S
Ridgeway, Ontario
Elegance abounds in this spectacular open concept Ridgeway-By-The-Lake bungalow. Relax in your new 3 bedroom, 3 bathroom,1 large den home with 2488sq ft of living space.This home is built with beautiful interior finishes including designer light fixtures & custom blinds. This lovely home is freshly painted with a neutral palette, 9ft ceilings give a spacious feel as you walk into an inviting great room/dining room. Beyond is an incredible sunroom, featuring many windows with sunshine galore which extends your living space. It features a walkout to the back covered porch making this layout a dream for hosting family and friends. The kitchen features leathered granite countertops, 4 stools included, 4 stainless steel appliances, 2 pantries, stainless steel pull out for pots & pans.The spacious primary bedroom features a large designer walk-in closet, and a luxurious 3 piece en-suite with custom spa like floor to ceiling glass shower. In addition you have 890 sq ft, of finished basement with 2 additional bedrooms/office & rec/room. Huge storage area, generator, irrigation system, pressed concrete driveway and back patio. Home ownership in this sought after community includes access to The Algonquin Club, w/saltwater outdoor pool, gym, saunas, games room, billiards, library, a banquet room & kitchen (you can book for private functions), & BBQ’s. Planned activities include exercise classes, clubs, excursions, parties, luncheons, tournaments & more at only $90/m! Ridgeway-By-The-Lake offers all the benefits of a retirement community + land ownership, designed for, but not restricted to those who are 55+. Nearby you have shopping, restaurants, golf courses, trails(6 min) walk to Lake Erie, public library, wineries, & beautiful Crystal Beach! These particular Blythewood homes don’t come on the market often. Don’t hesitate to see this well priced luxury home as it won't last long. Nothing to do but move right in. (id:37788)
RE/MAX Escarpment Realty Inc.
66 Seaton Place Drive
Stoney Creek, Ontario
Welcome to Your Fantastic Family Haven! Tucked away in one of the most loved, family-friendly neighbourhoods, this beautiful, spacious home checks so many boxes for a growing family. With plenty of bedrooms and bathrooms, generous living areas, and a fully finished basement made for fun and togetherness, it’s the kind of place where memories are made. Step outside into your own private backyard retreat — complete with a sparkling pool — ideal for summer gatherings, weekend BBQs, or simply relaxing after a busy day. You’ll love being part of a safe, welcoming community with top-rated schools, gorgeous parks, and all the local amenities you need just minutes away. Updates include a NEW roof and NEW living room flooring! A home inspection has been done for you too! Don’t miss out on a wonderful place to grow, connect, and truly feel at home. (id:37788)
Century 21 Heritage Group Ltd.
4458 Riverview Drive
Severn, Ontario
** MOSTLY FURNISHED & TURN-KEY ** Welcome to your lakeside escape on picturesque Sparrow Lake, where boating adventures await with direct access to the renowned Trent-Severn Waterway. Nestled on 2 private acres and offering approximately 145 feet of water frontage, this 3-season+ retreat is the perfect blend of rustic charm and modern comfort. The main cottage features two bedrooms and two bathrooms, with a versatile loft space serving as a third sleeping area. A spacious wraparound porch provides stunning views of the lake, ideal for morning coffees or evening sunsets. For added relaxation, unwind in the hot tub while taking in the tranquil scenery. Down at the waters edge, the boathouse boasts two boat slips, complete with powered boat lifts, plus a cozy extra bedroom - perfect for guests who want to wake up right by the lake. It even includes a TV so you can catch summer sports games without leaving the shoreline fun. Permanent steel docks are an added bonus. Additional accommodations include a charming bunkie, complete with a kitchenette and its own adorable porch - ideal for visitors looking for a bit of privacy. A recently completed three-car garage adds both function and flair, featuring a convenient 3-piece washroom with laundry, and there is bonus storage space above. Just outside the garage, a striking post-and-beam patio space offers a beautiful setting for outdoor entertaining. Round out your lakeside lifestyle with an outdoor fire pit overlooking the water - perfect for summer nights spent under the stars. Convenient irrigation system complements the well manicured landscape and gardens. Whether you're boating, entertaining, or simply relaxing, this Sparrow Lake gem has it all. The well maintained cottage road accessing this property is 4-seasons and has municipal garbage & recycling pickup right to your driveway. Call today for further details, or better yet - book your private viewing - but be prepared to fall in love with this incredible offering! (id:37788)
Chestnut Park Real Estate

