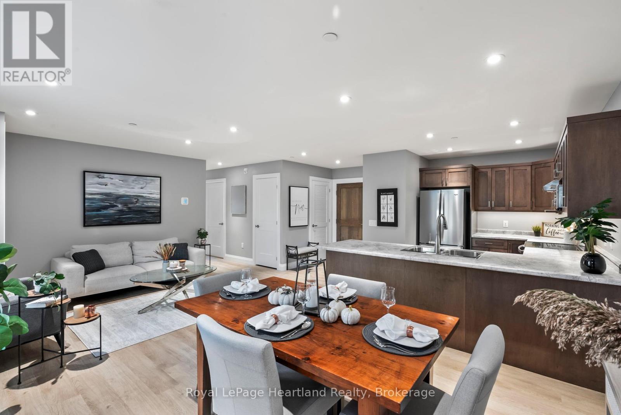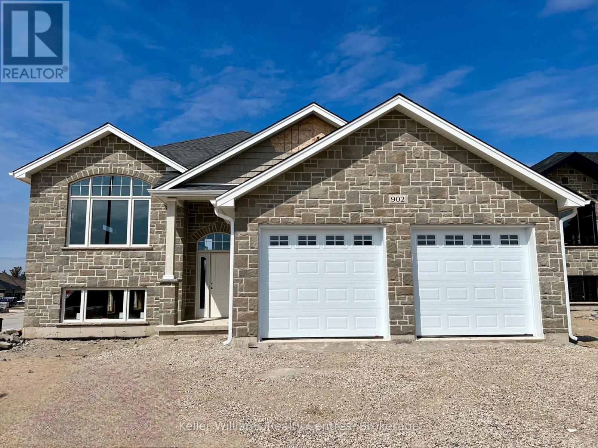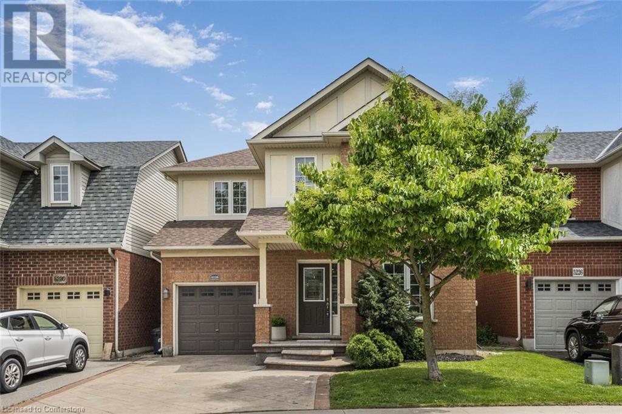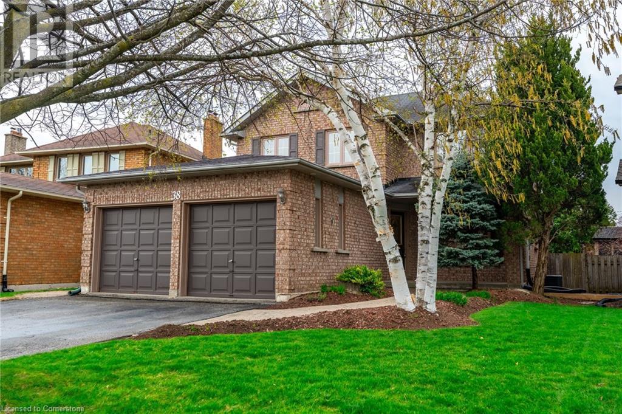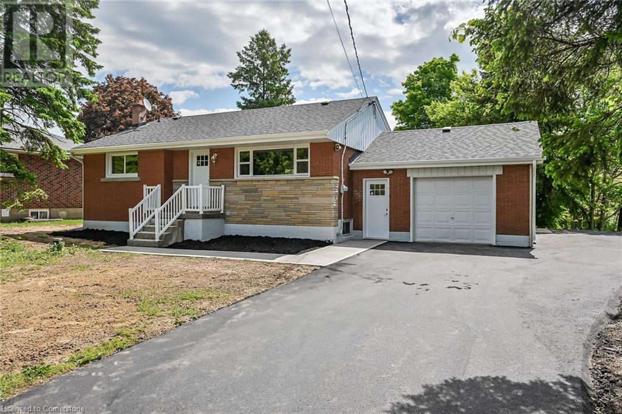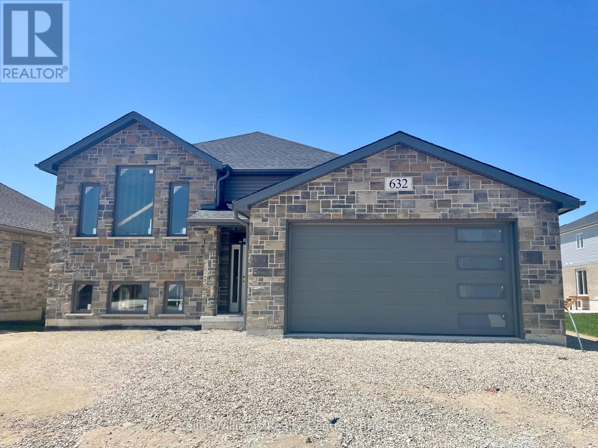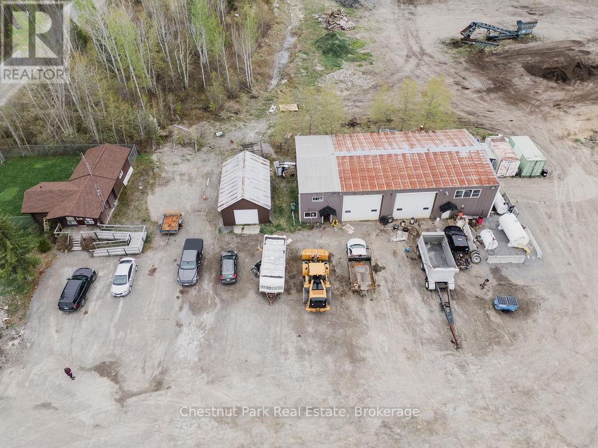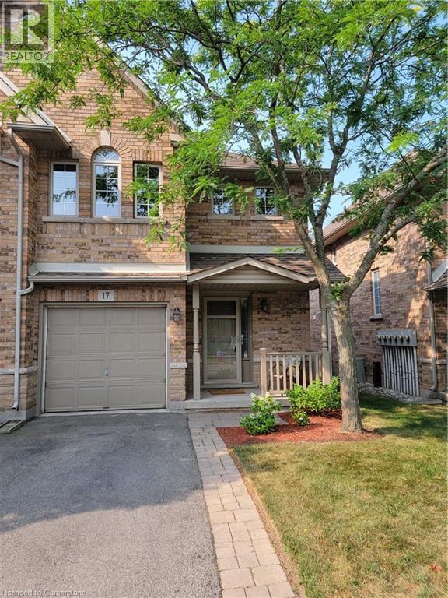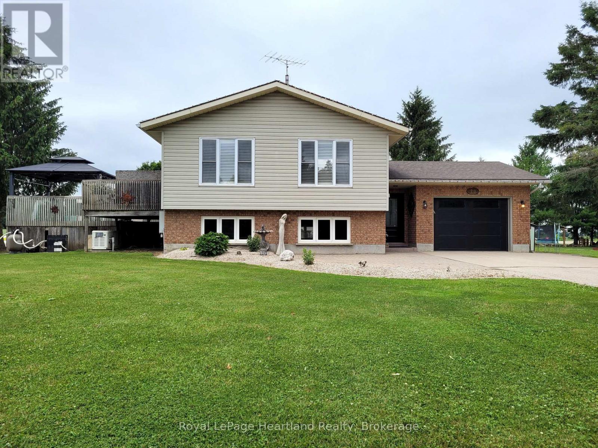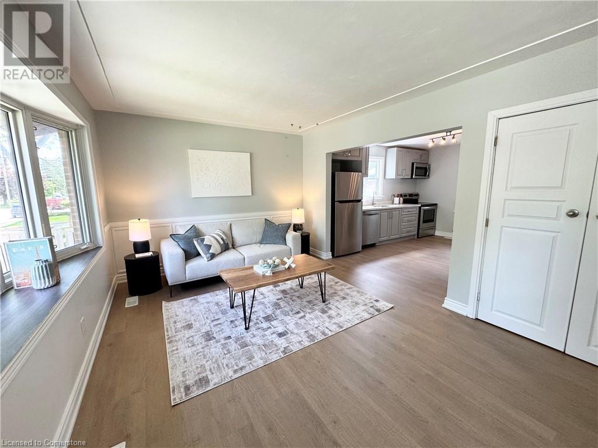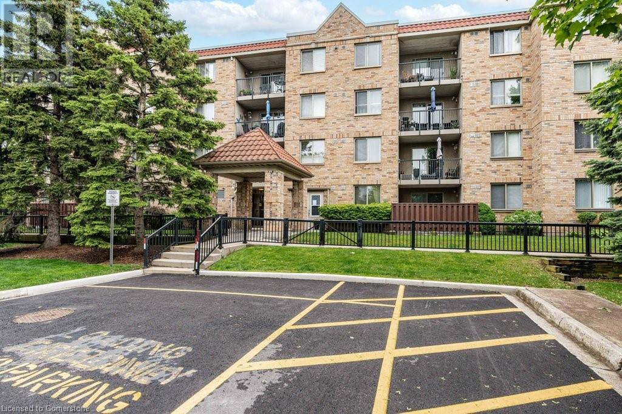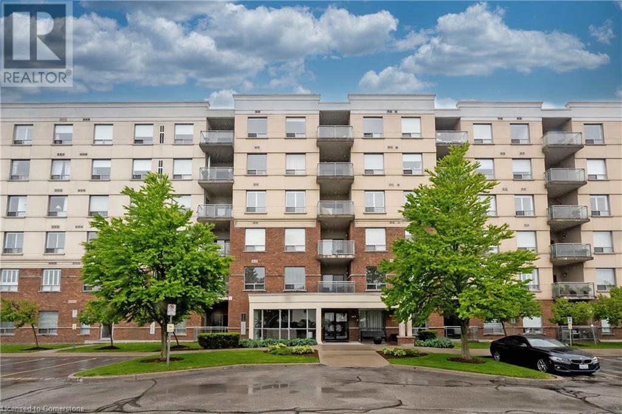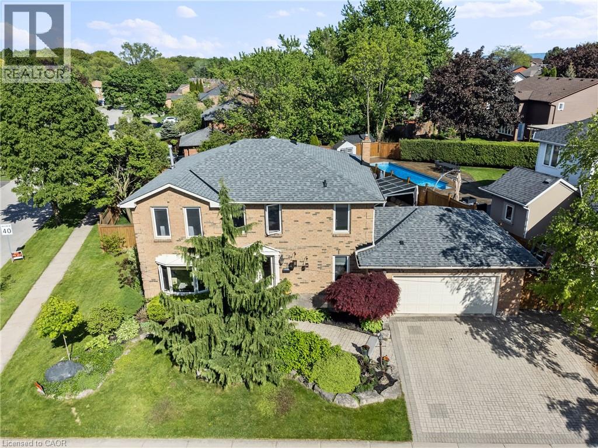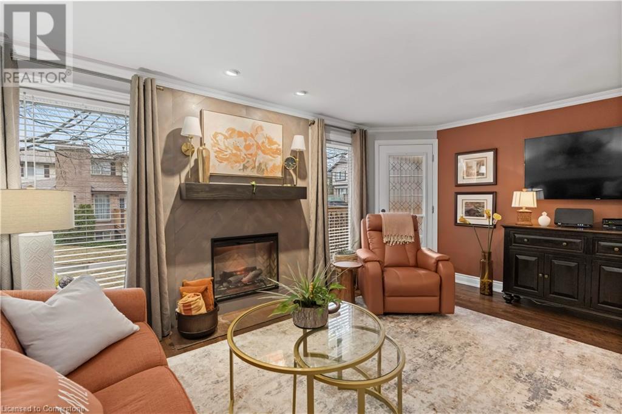206 - 187 Victoria Street W
North Huron (Wingham), Ontario
Welcome to Riverside Apartments, a newly-built apartment complex. Appropriately named, Riverside Apartments backs onto the beautiful Maitland River and is located on Victoria Street in the town of Wingham. If you are looking for a maintenance-free lifestyle and the convenience of being within walking distance to downtown, this is the perfect home for you! The LINDEN is a 2 bedroom, 2 bath unit is boasting with natural light, in suite laundry, a spacious open concept design with bright and modern finishes, ample storage and a beautiful walk out balcony. Wingham, a rural town located in North Huron Township, is just over an hour from London and Kitchener-Waterloo and is a short drive to Lake Huron. This charming town offers local shops and dining experiences, walking trails, a community complex with indoor pool, ice rink and fitness facilities, grocery stores, medical facilities, schools, and a small town feel. *Photos included are of the model suite. (id:37788)
Royal LePage Heartland Realty
902 13th Street
Hanover, Ontario
Sought after neighbourhood in Hanover and close to amenities! The main level of this raised bungalow offers 3 bedrooms, 2 bathrooms, and open concept living space with vaulted ceiling at the front of the home. Walkout from your large kitchen with island to your partially covered deck. The master bedroom has a roomy ensuite and walk in closet. Heading down to the lower level youll find the potential for a large family room and 2 more bedrooms that could double as offices or hobby rooms! Basement can be finished at an extra cost. Make your own choices regarding interior finishes such as flooring, cabinets, and countertops, to suit your style. Call today! (id:37788)
Keller Williams Realty Centres
5228 Garland Crescent
Burlington, Ontario
Welcome to this beautifully updated 2-storey home nestled on a quiet, tree-lined street in the highly sought-after Orchard neighborhood. Perfectly positioned for family living, this delightful residence is just a short walk to top-rated schools, parks, and only minutes from Bronte Creek Provincial Park, shopping, dining, and major highway access. Key Features & Highlights Freshly renovated kitchen in a modern crisp white design, featuring white solid wood cabinetry, 2025 updates include Quartz Carrera Marble style countertops, white backsplash, double sink, and new Smart LG stainless steel appliances, including a counter-depth family-sized refrigerator to maximize space. Open-concept main floor with newly refinished solid wood flooring in white oak, a spacious family room open to the kitchen, and a walkout to a fully fenced, private backyard—no direct rear neighbors! With stamped concrete patio and a natural gas BBQ hookup—perfect for entertaining with your family and friends! Upstairs boasts new 2025 white oak wood flooring and Berber carpeted stairs, refinished staircase with a generous landing ideal for a home office, and a large primary suite with an oversized walk-in closet and a 4-piece ensuite. Updated bathrooms (2025) with new Quartz Carera Marble style countertops, undermount sinks, and modern faucets and hardware. Near-new LG front-loading washer and dryer included. Stamped concrete double driveway, single-car garage Roof reshingled in 2022 for peace of mind. Fully freshly painted throughout. This home is Move-In Ready! And home offers the perfect blend of modern updates, thoughtful design, and a family-friendly location, Whether you're hosting in the backyard, cooking in the upgraded kitchen, or relaxing in the spacious primary suite, this home is ready to welcome its next chapter. (id:37788)
Housesigma Inc.
38 Fellowes Crescent
Waterdown, Ontario
Welcome to this beautifully maintained 3+1 bedroom, 2.5 bathroom home tucked away on a quiet crescent in mature East Waterdown. Ideally situated near top-rated schools, scenic parks, and GO Transit, this family-friendly home offers both comfort and convenience. Enjoy a bright, functional layout with a welcoming living room, a family room with fireplace, eat-in kitchen, and a cozy dining area perfect for entertaining. Upstairs, find three generous bedrooms, including a primary bedroom with private ensuite. The fully finished basement adds a fourth bedroom, large rec room with a gas fireplace and ample storage - ideal for guests or a home office. Step outside to a private backyard retreat and take advantage of the double car garage and extended driveway. A rare find in a highly sought-after neighbourhood! Don’t be TOO LATE*! *REG TM. (id:37788)
RE/MAX Escarpment Realty Inc.
1645 Glancaster Road
Mount Hope, Ontario
Beautiful warm country home nestled on almost an acre of prestige country living with your own private buffer forest with fantastic country views and private living outside huge yard for kids to play. Parking for a RV/TRAILER and some. Garage is one car with attached rear room with separate main door entrance and window. Great for hobbies, workshop or artist den or turn into entertainment area using window as serving window for guests. Let your imagination make the adjustments to your own tastes and pleasures. Excellent starter home for family gatherings and enjoyable bon fires in the fire pit in rear yard and surrounded by nature’s finest. Absolutely stunning updates with new roof, 90% of windows, basement weeping tile and bubble wrap drainage, furnace, hot water heater, both bathrooms and all new appliances and much much more! Excellent opportunity for a place to call home after a long day in the city working. (id:37788)
RE/MAX Real Estate Centre Inc.
632 26th Avenue
Hanover, Ontario
Lovely raised bungalow in the Cedar East subdivision in Hanover, close to many amenities. Walking into this open concept home you will notice vaulted ceilings in the living room, as well as a walkout from the large dining area to a 12.4' x 16 covered deck. The kitchen offers walk in pantry, island with bar seating, and stone countertops. Master bedroom offers walk-in closet and ensuite with double sinks. Also on this level are 2 more bedrooms and full bath. Heading down to the lower level youll find laundry, a large family room and 2 more bedrooms that could double as offices or hobby rooms! Make your own choices regarding interior finishes such as flooring, cabinets, and countertops, to suit your style. (id:37788)
Keller Williams Realty Centres
35 Niven Street S
Temiskaming Shores (Haileybury), Ontario
Industrial Property for Sale 35 Niven Street South in Haileybury (Lathem Excavating Shop). An exceptional opportunity to acquire a versatile industrial property on approximately 13 acres of land, located at 35 Niven Street South. The site features a 40' x 60' industrial shop with two 14' x 16' roll-up doors, two man-doors, and a range of functional interior spaces including an office, parts room, oil storage room, compressor room, washroom, and an upper-level office/storage loft. The shop is equipped with a concrete floor, steel wall cladding, built-in workbench, 200-amp electrical service, natural gas heaters, and is connected to municipal water and sewer. Complementing the shop is a 685 sq. ft. Pan-Abode style office building offering a reception area, private office, file storage room, and a 2-piece washroom ideal for administrative operations. Additionally, the property includes an 18 x 30 garage with steel siding and roof, cold storage capacity, concrete flooring, shelving, an 8 x 8 roll-up door, and one man-door. The level yard provides several cleared acres for storage of aggregate, heavy equipment, and materials. Zoned General Industrial, the site supports a wide range of permitted uses, with additional land fronting Niven Street zoned Rural and three smaller parcels to the north designated R3 (medium density residential), offering future development potential. This is a prime investment for contractors, developers, or businesses seeking a flexible and well-equipped base of operations. A detailed information package is available. (id:37788)
Chestnut Park Real Estate
1276 Silvan Forest Drive Unit# 17
Burlington, Ontario
Spacious fully finished end unit in desirable complex. Beautiful walk out patio to private ravine setting. Many improvements - Newer furnace and air conditioning (owned), toilets and light fixtures replaced, kitchen appliance 1 ½ years old fridge, stove, dishwasher. Fantastic location with great access. Well maintained complex. Easy to show. (id:37788)
Coldwell Banker-Burnhill Realty
20 Crawford Street
North Huron (Wingham), Ontario
Welcome to 20 Crawford St, a beautiful country setting subdivision just south of Wingham. As soon as you step into this modern side split, you will fall in love. Inside the front door you are greeted by the perfect area to kick off your coats and boots. Up a few stairs you are welcomed by an open area great room featuring a newly custom kitchen with a huge island, quartz countertops, built in appliances and beautiful California Shutters throughout. The dining area and cozy family sitting area does not lack natural sunlight at all. Just off the dining room is a patio door leading you to where you will spend most of your summer, hanging out on the deck and cooling off in the pool. On the main level there are 2 bedrooms & 2 bathrooms including; a primary bedroom with ensuite. On the lower level you will enjoy a large Rec. room - perfect for snuggling up by the gas fireplace on those cold winter nights, an additional bedroom plus a bonus room for the kids or a place for your games, crafts and hobbies. This home has so much to offer, whether you're looking for a large property or perhaps even looking for the opportunity to have a multi-family home. The downstairs could easily be created into a in-law suite or separate living area. Contact your REALTOR today, to take a look. (id:37788)
Royal LePage Heartland Realty
15 Jarvis Street
Cambridge, Ontario
15 Jarvis St is a fantastic 3-bdrm bungalow offering bright & beautifully remodeled space nestled on quiet dead-end street in the heart of Cambridge! This is the perfect home for downsizers, first-time buyers, young families or investors. As you approach you’ll immediately notice the newer metal roof (approx. 2021) & private concrete driveway. Step into spacious living room where solid hardwood floors, crown moulding & 3 large windows invite natural light to fill the space—ideal spot to relax & unwind. Open-concept kitchen is truly the heart of the home featuring leathered granite counters & backsplash, high-end white cabinetry W/dedicated pantry cupboard, S/S appliances & rustic wood beam W/ample pot lighting. 2 main-floor bdrms including standout primary W/striking wood feature wall, vaulted ceiling with skylight, full wall of closets & garden doors leading directly to the backyard. Completing this level is 4pc bath W/deep soaker tub, separate shower & modern vanity. Downstairs the fully finished basement provides add'l living space W/welcoming rec room & 3rd bdrm. Step outside to fully fenced backyard that’s made for enjoying summer evenings complete W/brand new 12 X 10 patio (2024) & large shed W/hydro—perfect for hobbyists or storage. 220 amp service at the corner of the house is already installed & ready for a hot tub. Many updates throughout: new trim & flooring, PEX plumbing & all windows replaced within the last 10 yrs. Updated electrical panel & wiring (2022), renovated bathroom (2022), Water heater 2021, New fence 2022, plus newer appliances including dishwasher & AC (2022), washer/dryer (2023) & fridge (2024) providing you with peace of mind for yrs to come! Just steps from scenic trails along the river, Galt Collegiate Institute & Gordon Chaplin Park. Nearby to shopping centre with Starbucks, restaurants & more! Short walk to downtown Galt’s boutiques, fine dining & riverside parks. It’s a location that perfectly balances tranquility with convenience! (id:37788)
RE/MAX Real Estate Centre Inc.
135 Pugh Street
Milverton, Ontario
Welcome to 135 Pugh Street — where luxury meets flexibility. Experience upscale living in this 1565 sq ft semi-detached home, thoughtfully crafted by Cailor Homes. Backing directly onto a lush forest, this property offers rare, uninterrupted privacy in the charming and growing community of Milverton. Priced at $699,000, this home delivers space, style, and exceptional value—especially when compared to similar properties in nearby urban centres. Imagine a semi-detached custom home with high-end finishes, a designer kitchen with oversized island, upgraded flat ceilings, dual vanity and glass shower in the ensuite, and a spacious walk-in closet. The layout is fully customizable with Cailor Homes’ in-house architectural team, or you can bring your own plans and vision to life. Looking for an investment opportunity or multigenerational living? This property is also being offered as a legal duplex for $725,000, allowing you to live in one unit and rent the other—or maximize your income potential with a dual rental setup. Each unit will maintain the same quality craftsmanship and attention to detail Cailor Homes is known for. Don’t miss this rare opportunity to own a fully customizable luxury semi—with forest views and legal duplex potential—at a fraction of the cost of big city living. (id:37788)
Royal LePage Crown Realty Services Inc. - Brokerage 2
Royal LePage Crown Realty Services
263 Main Street E
Otterville, Ontario
Welcome to the Village of Otterville. This charming home features a spacious front porch, perfect for relaxing at the start or end of your day. The kitchen offers abundant cupboard space and quartz countertops, while the main floor laundry provides easy access to a generous backyard. With three bedrooms, a 4-piece main bath, and an additional 3-piece bath, this home offers comfortable living. Recent updates include new carpet in the primary bedroom and hallway, fresh paint throughout key rooms, and some replaced windows. Enjoy small-town living with easy access to nearby towns, major highways, and a nearby golf course. (id:37788)
Peak Peninsula Realty Brokerage Inc.
25 North Street
Egmondville, Ontario
Enjoy easy country living in a friendly small-town setting with this 1,800 sq ft raised bungalow: built in 2004 with energy-smart ICF walls, it sits on a park-like 438-ft-deep lot that’s perfect for big gardens, bonfires, or future ideas, and its flexible 2 + 2 bedroom layout (plus in-floor heat and two full baths) lets you flip spaces into offices, hobby rooms, or a guest suite as life changes—all while the real showpiece, an oversized detached two-car garage that feels more like a pro-level shop, offers high ceilings, roughed-in in-floor gas heat, and plenty of room for projects, toys, or even a home business; add in the quiet streets, starry nights, and a tight-knit community just minutes from everyday conveniences, and you’ve got a solid home with the space and freedom to make it exactly what you want. (id:37788)
Flux Realty
413 Carson Drive
Kitchener, Ontario
A Truly One-of-a-Kind Multi-Generational Home with Exceptional 3-level DOUBLE Garage Space! This incredibly unique property offers three separate living spaces. It is perfectly suited for multi-generational families -- especially those in need of a large garage for operating a small business, workshop, or extra storage. With over 2,500 sq. ft. spread across five levels, the main entrance serves as a hub, connecting all three distinct living areas. LIVING SPACE #1: The upper two levels feature a bright, spacious living and dining area with sliding doors to the deck and backyard, a well-equipped kitchen, three bedrooms, and a five-piece bathroom, perfect for comfortable family living. LIVING SPACE #2: On the ground level, a spacious bachelor apartment offers its own kitchen, 4-piece bathroom, and direct backyard access, ideal for extended family, guests, or potential rental income. LIVING SPACE #3: Located on the lower two levels, this one-bedroom suite boasts an open-concept living/dining room with kitchen, a second laundry room, a 3-piece bathroom, plus a sauna and hot tub with some gentle upgrades; it could be a private retreat within the home. DETACHED DOUBLE-CAR GARAGE The standout feature of this property is the 3-storey garage with both a full loft and a lower-level basement connected to the house via an underground passageway complete with two flexible-use rooms and a powder room. With 240-volt electrical service, this garage is ideal for welding, running a small business, or meeting extensive storage needs. Additional features include- most newer windows, furnace, owned hot water tank, and roof replaced in 2018, water softener replaced in 2022. Located near schools, parks, shopping, transit, and the expressway, this exceptional home offers unmatched versatility for large families, investors, and business owners. (Please watch VT2 Unbranded for a quick walkthrough.) (id:37788)
RE/MAX Twin City Realty Inc.
1235 Richmond Street Unit# 1511
London, Ontario
This spacious 2-bedroom, 2-bathroom condo features an open-concept layout with floor to ceiling windows. Both bedrooms have their own private ensuite bathrooms, offering maximum privacy and comfort. The unit comes with an included parking spot, and you'll enjoy premium building amenities such as a fitness center, movie theater, games room, spa lounge and concierge. This premier building is ideally suited for Western students, with easy access to campus, shopping, dining, and public transit. One of the largest 2 bedroom models available in the building. (id:37788)
Chestnut Park Realty Southwestern Ontario Ltd.
99b Farley Road Unit# 412
Fergus, Ontario
Welcome to this beautifully finished 2 bedroom, 1.5 bath condo that seamlessly blends convenience with cozy charm. Ideal for first time buyers, downsizers, or anyone seeking low maintenance living in a growing community. Step inside to discover an open concept layout featuring elegant vinyl flooring throughout and a bright, inviting living space. The contemporary kitchen is a true highlight, showcasing sleek quartz countertops, ample two-toned cabinetry and modern appliances, perfect for everyday living and entertaining guests. Unwind in the spacious living room, where an electric fireplace adds both warmth and a stylish focal point. Both bedrooms are generously sized, providing comfort and privacy. The primary suite is conveniently located next to a well-appointed 4 piece bathroom, while a second, beautifully designed half-bath offers added convenience for guests and daily use. Located in a well maintained building with elevator access and close proximity to parks, schools, shopping, and all the amenities Fergus has to offer, Unit 412 offers the perfect blend of comfort, style, and convenience. (id:37788)
Keller Williams Home Group Realty
107 Forbes Crescent
Listowel, Ontario
Welcome to 107 Forbes Crescent, a spacious 5-bedroom, 3-bathroom bungalow. With an impressive 1,956 square-feet above grade, the main floor features hardwood flooring, ceramic tile, and a luxurious 12-ft ceiling in the living room. The gas fireplace provides warmth and charm, perfect for cozy evenings. The kitchen has granite countertops with an oversized eat-in island and plenty of cabinets for storage. The primary bedroom features a stunning tray ceiling and overlooks the backyard and the ensuite bathroom has a double sink and walk-in glass shower. The basement has ample space and provides an additional two bedrooms, full bathroom, spacious rec room and a walk-up to the garage. To complete the in-law suite there are hookups for the kitchen available. Enjoy your morning coffee on the back deck with the rising sun. Listowel boasts a rich community feel, with nearby shops, parks, and schools. Contact your agent today to book a viewing. (id:37788)
Keller Williams Innovation Realty
401 Main Street
Port Dover, Ontario
This professional office building in the heart of Port Dover, offers unparalleled visibility in a high-traffic area with exposure on two streets. Its prime location makes it an ideal opportunity for businesses looking to maximize accessibility and brand presence. Live upstairs and lease the main floor. The property features a spacious studio apartment, perfect for owner occupancy or rental income, and a huge outdoor composite deck that provides a great space for meetings, breaks, or entertaining. With eight dedicated parking spaces, convenience is guaranteed for both staff and clients—an asset rarely found in such a sought-after location. With its versatile layout, excellent amenities, and unbeatable positioning, this property is ready to take your business to the next level. Don’t miss out on this incredible opportunity—check out the virtual tour & schedule a viewing today! (id:37788)
RE/MAX Erie Shores Realty Inc. Brokerage
170 University Avenue W Unit# 21
Waterloo, Ontario
Take advantage of a rare opportunity to assume a fully equipped restaurant space in one of Waterloo’s busiest and most sought-after commercial corridors. Located on University Ave W—just steps from Wilfrid Laurier University and the University of Waterloo—this location benefits from heavy foot traffic, a dense student population, nearby high-rise residences, and constant activity. Situated in a high-traffic plaza, this unit enjoys one of the most prominent and visible locations within the plaza, offering maximum exposure and excellent walk-in potential. With just under 1,000 sq. ft., the space is ideally sized for most quick service restaurant (QSR) concepts. This efficient layout results in a very favorable rent-to-value ratio, making it cost-effective without compromising visibility or impact. The restaurant is fully equipped and includes a 16-foot commercial exhaust hood, capable of accommodating a wide variety of food options, and a custom Neapolitan Italian-style oven—providing flexibility for a broad range of high-temperature baking and artisan cooking concepts (id:37788)
RE/MAX Twin City Realty Inc.
101 King Lane
Simcoe, Ontario
Prime Vacant Lot in the Heart of Simcoe – Steps to Amenities! Build your dream home on this ideally located vacant building lot in the thriving community of Simcoe. Situated in a quiet, established neighbourhood, this spacious lot offers the perfect blend of tranquility and convenience. Just minutes from schools, the hospital, parks, shopping, and dining, this property is ideal for families, retirees, or investors looking to build in a central location. With full municipal services available at the lot line, development is straightforward and cost-effective. Whether you're looking to build your forever home or capitalize on Simcoe's growing demand for housing, this lot offers exceptional value and potential. (id:37788)
RE/MAX Erie Shores Realty Inc. Brokerage
954 Concession 12 Townsend
Townsend, Ontario
Featured in multiple home magazines, this extraordinary property blends historic charm with modern comfort. Set on a quiet country concession road just outside Waterford, Ontario, this original 1856 timber-framed farmhouse reloacated in 2006 to this beautifully landscaped 1-acre lot and added to the original house built in 1999 offering nearly 4,000 sq ft of character-filled living space, including 4 bedrooms and 2 bathrooms. The home is rich in original detail, including 16 wide solid wood plank floors and a full-length farmhouse front porch — perfect for taking in spectacular sunset views over the countryside. Inside, whitewashed knotty pine flooring and oversized windows fill the space with natural light. The fully spray foam insulated structure ensures energy efficiency while preserving its historic appeal. The updated kitchen features built-in appliances (2022), a walk-in pantry, and a large island overlooking a vaulted dining area bathed in sunlight — ideal for family meals and entertaining. Multiple gathering spaces continue outdoors with a spacious back deck offering dedicated dining and lounging areas. A lower flagstone patio with fire pit provides a cozy spot for evening relaxation. The exterior of the original farmhouse is finished in board and batten with a charming scallop-shaped border, adding to its unique architectural appeal. The backyard includes the original 1800s carriage house, offering additional potential and rustic beauty. Whether you're dreaming of homesteading or simply want to escape to a peaceful, scenic setting, this rare country retreat delivers. Check out the virtual tour and book your private viewing today — come explore this truly one-of-a-kind property! (id:37788)
RE/MAX Erie Shores Realty Inc. Brokerage
6607 Ellis Road
Cambridge, Ontario
Nestled on a picturesque 0.7-acre lot surrounded by mature trees, this stunning A-frame home is a peaceful escape with the charm of a countryside lodge and the modern touches of a thoughtfully updated retreat. Located just minutes from Puslinch Lake, and a network of conservation trails, it’s a rare opportunity to enjoy the privacy of rural living with city convenience nearby. The home offers 6 bedrooms and 3 full bathrooms across three above grade levels, including the fully self-contained, 2-bedroom in-law suite on the main level — perfect for extended family, guests or a young adult craving their own private space. A custom walnut-encased spiral staircase winds through the heart of the home, connecting each level with architectural flair. Upstairs, cathedral ceilings, wood-burning fireplace and exposed beams give the living areas warmth and character. The updated kitchen features Corian countertops, stainless steel appliances, and overlooks the backyard oasis. Step out onto the two-tiered composite deck with sleek glass panel railings to take in views of vegetable gardens, a horseshoe pit, firepit, gazebos and 2 sheds for additional storage. It is the perfect space for year round entertaining. The expansive detached garage includes a workshop, and driveway offers 8 additional parking spaces to accommodate all of your guests. The second-floor balcony and third-floor terrace offer quiet spaces to sip your morning coffee or wind down with a book. With its welcoming charm and storybook setting, this property captures that cozy, timeless feeling like it belongs in a Hallmark movie. (id:37788)
RE/MAX Real Estate Centre Inc. Brokerage-3
401 Main Street
Port Dover, Ontario
This professional office building in the heart of Port Dover, offers unparalleled visibility in a high-traffic area with exposure on two streets. Its prime location makes it an ideal opportunity for businesses looking to maximize accessibility and brand presence. Live upstairs and lease the main floor. The property features a spacious studio apartment, perfect for owner occupancy or rental income, and a huge outdoor composite deck that provides a great space for meetings, breaks, or entertaining. With eight dedicated parking spaces, convenience is guaranteed for both staff and clients—an asset rarely found in such a sought-after location. With its versatile layout, excellent amenities, and unbeatable positioning, this property is ready to take your business to the next level. Don’t miss out on this incredible opportunity—check out the virtual tour & schedule a viewing today! (id:37788)
RE/MAX Erie Shores Realty Inc. Brokerage
1 Seventh Concession Road
Burford, Ontario
Rare & Unique 0.77-Acre Country Oasis , 1 Seventh Concession Rd, Burford! Welcome to your future dream property! This rare 0.77-acre gem offers a peaceful and private country setting with a desirable mix of residential, agricultural features perfect for a small hobby farm or nature-inspired retreat. Tucked away in a tranquil location just minutes from Burford and conveniently close to Brantford, Paris, Cambridge, and Kitchener, this versatile parcel is an ideal place to build your custom home without sacrificing access to city amenities. Whether you're looking to escape the hustle and bustle or invest in a serene rural lifestyle, this charming slice of countryside provides endless possibilities. Don’t miss this unique opportunity to create your perfect rural escape close to everything, yet just far enough away. (id:37788)
Exp Realty
211 Birmingham Street W
Mount Forest, Ontario
Unlock the possibilities with this one-of-a-kind commercial property—formerly a house of worship—now ready to support your next visionary venture. Tucked into a quiet residential neighbourhood and zoned institutional, this expansive building combines timeless character with practical functionality. Highlights include: Grand Auditorium: A dramatic space perfect for large gatherings, conferences, performances, or community events. Multi-Use Gymnasium: Ideal for sports, wellness programs, or easily adaptable to suit your organization’s needs. Private Offices: Multiple office spaces offering flexibility for administration, counselling, or client meetings. Activity Rooms: A variety of rooms suited for classrooms, workshops, or recreational programming. Full Kitchen: A generous, fully equipped kitchen capable of serving events, programs, or daily operations. Three-Room Residential Wing: Built to code for fire safety, offering potential for on-site living, extended office use, or guest accommodations. This versatile property offers incredible potential for educational facilities, community organizations, arts and performance venues, and more. While currently zoned for institutional use, rezoning may be possible as the property falls within a designated residential area under the Wellington County Plan. (id:37788)
RE/MAX Icon Realty
525 Ryerse Boulevard
Port Ryerse, Ontario
Wow!! What a Location!! Situated on a private ravine lot on over half an acre. Enjoy the lake views from the front deck with a short walk to the beach. Relax on the covered rear deck and enjoy everything Mother Nature has to offer. This cutie boasts 3 bedrooms and 2 full bathrooms. Nothing to do here as this bungalow has been extensively renovated and upgraded in 2020-2021. The multiple upgrades and renos include new steel roof, new furnace and central air, new siding, new insulation, new windows, new flooring, new kitchen cabinetry, and granite counter tops, new bathrooms, upgraded wiring, new inclusive appliances. Plus too many more too list. Located in the picturesque village of Port Ryerse with a short drive to Port Dover and Simcoe. Don't wait on this one! Call today! Check out the virtual tour. (id:37788)
RE/MAX Erie Shores Realty Inc. Brokerage
65 Winifred Street
Kitchener, Ontario
Elegant Living in the Sought-After Deer Ridge Community! Located on a quiet crescent in one of the region’s most prestigious neighbourhood, this beautifully maintained home offers an open two-story layout with formal living and dining rooms—perfect for both everyday living and entertaining. Enjoy 4+1 spacious bedrooms and 4 bathrooms, with a newer kitchen and bathrooms featuring granite countertops. The main floor is finished with rich hardwood, while the large family room with a cozy gas fireplace invites relaxation. Sliders off the dinette lead to a private, landscaped, and fully fenced yard—your own serene outdoor retreat. The finished lower level offers a versatile great room, a large office, a 4th bedroom, a 3-piece bathroom, and a rough-in for a fireplace—ideal for multigenerational living or working from home. Enjoy easy access to scenic walking trails, the exclusive Deer Ridge Golf Club, and all amenities. A commuter’s dream, with just a 10-minute drive to Hwy 401. (id:37788)
Peak Realty Ltd.
301 Westmount Road W Unit# 319
Kitchener, Ontario
****SPECIAL LIMITED TIME PROMOTION ONE MONTH FREE RENT ON ANY NEW LEASES SIGNED BY SEPT 30TH**** Discover urban living at its finest in this contemporary 1-bedroom, 1-bathroom apartment located at 301 Westmount Road W, in Kitchener. Built in 2024, this meticulously maintained unit offers a comfortable and stylish living space spanning 560 square feet + balcony. Step inside and appreciate the convenience of in-suite laundry and the sleek, modern appliances included: a refrigerator, stove, microwave hood fan, and dishwasher. Window coverings are also provided for your privacy and comfort. Extend your living space outdoors onto your private 56 square foot balcony, perfect for enjoying a morning coffee or an evening breeze. Building ammenities include: common party room with outdoor space available 24/7 and for hosting private events, visitor parking, and secure bike storage. Assigned underground parking spaces available for $125/month. Enjoy the proximity to casual dining options, grocery stores, medical services, and your favourite coffee shops, all just moments away. With bus routes conveniently located within a short walk, getting around the city is a breeze. Nature enthusiasts will appreciate being steps away from the scenic Iron Horse Trail and various greenspaces, ideal for leisurely strolls or bike rides. Furthermore, essential amenities, such as a hospital, parks, public transit, schools, and shopping are all within close proximity, making this an incredibly convenient place to call home. (id:37788)
Homelife Power Realty Inc.
271 Grey Silo Road Unit# 44
Waterloo, Ontario
*** MOVE-IN READY AND get 1 year condo fee credit!!! *** Enjoy countryside living in The Sandalwood, a 1,836 sq. ft. three-storey rear-garage Trailside Townhome. Pull up to your double-car garage located in the back of the home and step inside an open foyer with a ground-floor bedroom and three-piece bathroom. This is the perfect space for a home office or house guest! Upstairs on the second floor, you will be welcomed to an open concept kitchen and living space area with balcony access in the front and back of the home for countryside views. The third floor welcomes you to 3 bedrooms and 2 bathrooms, plus an upstairs laundry room for your convenience. The principal bedroom features a walk-in closet and an ensuite three-piece bathroom for comfortable living. Included finishes such as 9' ceilings on ground and second floors, laminate flooring throughout second floor kitchen, dinette and great room, Quartz countertops in kitchen, main bathroom, ensuite and bathroom 2, steel backed stairs, premium insulated garage door, Duradeck, aluminum and glass railing on the two balconies. Nestled into the countryside at the head of the Walter Bean Trail, the Trailside Towns blends carefree living with neighbouring natural areas. List price reflects all current incentives and promotions. (id:37788)
Coldwell Banker Peter Benninger Realty
209472 26 Highway Unit# 19
The Blue Mountains, Ontario
Welcome to Craighleith Shores! This main floor one bed/one bath condo backs onto the pool area, greenspace and the Georgian Bike Trail, offering privacy and direct access to nature and recreation. Just steps to Georgian Bay, minutes from Northwinds Beach, and minutes to skiing (2 mins to Georgian Peaks and 5 mins to Blue Mountain), it’s perfect for outdoor enthusiasts year-round. Inside, the open concept unit is very bright and and well cared for, with a electric fireplace, and features a recently updated tub and shower with a sleek glass door. Property features a sauna and exercise room along with the heated pool. There is also a storage unit easily accessible off the back patio to keep all your gear. The patio is large enough to have a garden and gets lots of light. This low maintenance unit is perfect as a weekend retreat, for someone looking to enter the market or to downsize somewhere peaceful and serene. (id:37788)
RE/MAX Real Estate Centre Inc.
24410 Thorah Park Boulevard
Beaverton, Ontario
ALL BRAND-NEW FURNITURE IS INCLUDED IN THE PRICE. Don't miss out on this one-of-a-kind Custom-built Tarion warrantied waterfront property with newly constructed boathouse! Walk through the beautifully stained fiberglass front door into the spacious foyer accented by 48 porcelain tiles. The Foyer opens out to the awe-inspiring great room/kitchen combo filled with natural sunlight pouring through the floor-to-ceiling high windows. Great room boasts soaring 24ft vaulted ceiling and wood cladded ridge beam! A 3-sided 5ft Marquis fireplace dressed in Marrakesh Wall paint complements the great room. Chef's custom kitchen boasts high quality quartz counters and backsplash, high-end appliances, large 4x9ft center island, and a slide-out and a walk-in pantry. Main floor offers 2 ample sized bedrooms, laundry, spa-inspired 4pc washroom & access to garage. Principal bedroom is equipped with a luxurious 5pc ensuite, walk-in closet with French doors and custom closet organizer. The second bedroom has a 3pc ensuite. Both the bedrooms have huge custom designed glass panes offering magnificent views of the lake! Walking out of the great room 8' tall sliding doors, you are greeted with a massive deck with a diamond insignia. The deck is equipped with a built-in gas BBQ with an outdoor fridge. A set of cascading stairs takes you down to the lush back yard and second massive diamond deck. The second deck sits atop the 16'x30' dry boathouse which has a massive 11' high door and a 60-amp subpanel. The boathouse is drywalled and finished. The fully finished basement includes and entertainment room and an exercise room. Other notable highlights: electric car charger rough-in in garage, water treatment equipment, water softener, hot tub rough-in, pot lights throughout, high end Riobel plumbing fixtures, smart thermostat, alarm system (monitored option), and a camera surveillance system. (id:37788)
Leedway Realty Inc.
34 Nimmo Street
Paris, Ontario
Welcome to 34 Nimmo Street – A Rare Gem in the Heart of Paris. Nestled in the charming town of Paris, Ontario, this thoughtfully designed and overbuilt bungalow offers the perfect blend of character, comfort, and convenience. Located just minutes from the vibrant downtown core, the scenic Grand River, and the popular Cambridge to Paris Rail Trail, every stroll or quiet moment here feels like a step back in time—and a step into something special. Set on an expansive double lot, the property boasts stunning front perennial gardens and a fully fenced backyard, perfect for family living or peaceful solitude. A powered garden shed adds functionality, while a dedicated hot tub pad—with hydro already in place—awaits your finishing touch. Inside, the spacious layout includes 3+1 bedrooms and a large, open-concept kitchen with ample prep space. The dining area opens directly onto a generous Trex deck—ideal for entertaining or enjoying your morning coffee in tranquility. The oversized primary bedroom features a luxurious 6-piece ensuite that offers spa-like comfort. Downstairs, the fully finished basement with a second kitchen provides endless possibilities for multi-generational living, an in-law suite, or rental income. With the potential for a separate entrance, the lower level is ready to adapt to your lifestyle. This is more than a home—it’s a gateway to a lifestyle defined by nature, community, and timeless charm. Don’t miss your chance to own a slice of Paris. (id:37788)
RE/MAX Real Estate Centre Inc.
26 Grandfield Street
Hamilton, Ontario
Legal Duplex – Exceptional Investment Opportunity in Sought-After Huntington. Welcome to this beautifully updated, all-brick legal duplex located in the desirable Huntington neighbourhood on Hamilton Mountain. This turn-key property features two spacious and self-contained units — a 3-bedroom upper unit and a 2-bedroom lower unit — each with its own kitchen, full bathroom, and in-suite laundry. The home boasts a separate entrance to the lower level, offering privacy and functionality for both units. The upper unit is currently vacant and has been freshly painted with new flooring, ready for immediate occupancy. The lower unit is tenanted by wonderful long-term tenants, providing steady rental income from day one. The large, fully fenced backyard offers plenty of space for outdoor entertaining, gardening, or relaxing with family and friends. Whether you're an investor looking for a solid income-generating property, or a homeowner interested in living in one unit while renting the other, this property is a rare find. Ideally located within walking distance to Huntington Park, schools, shopping, and public transit, this duplex combines comfort, convenience, and financial potential. (id:37788)
Sutton Group Summit Realty Inc.
135 Pugh Street
Milverton, Ontario
Welcome to 135 Pugh Street — where luxury meets flexibility. Experience upscale living in this expansive semi-detached home, thoughtfully crafted by Cailor Homes. Backing directly onto a lush forest, this property offers rare, uninterrupted privacy in the charming and growing community of Milverton. This home delivers space, style, and exceptional value—especially when compared to similar properties in nearby urban centres. Imagine a semi-detached custom home with high-end finishes, a designer kitchen with oversized island, upgraded flat ceilings, dual vanity and glass shower in the ensuite, and a spacious walk-in closet. The layout is fully customizable with Cailor Homes’ in-house architectural team, or bring your own plans and vision to life. Prefer a traditional family layout with room to grow? Don’t miss this rare opportunity to own a fully customizable luxury semi—with forest views and future development potential—at a fraction of the cost of big city living. This property is also available as a single-family home with an unfinished basement for $699,000. (id:37788)
Royal LePage Crown Realty Services Inc. - Brokerage 2
Royal LePage Crown Realty Services
237 King Street W Unit# 1008
Cambridge, Ontario
NO CONDO FEES FOR 6 MONTHS !! Fabulous Condo with lots of amenities and most utilities included in condo fees. 1200 sq feet of beautiful living space in an elegant building with so many amenities at this price ??? This beautiful, bright, corner unit offers breathtaking treetop views, expansive principal rooms, and an abundance of storage. Featuring 2 large bedrooms, 2 bathrooms, tons of closet space, a solarium and private balcony, the perfect blend of city convenience, and nature's tranquility. The bright south-facing windows fill the space with natural light, or you can adjust the blinds for the perfect ambience. Enjoy resort style amenities at Kressview Springs, including swimming pool, hot tub, fitness center, and more ! Conveniently located moments from the 401, restaurants, shopping, trails, and riverside park. This unit is priced to sell and won't last long. Book your showing today. (id:37788)
Keller Williams Home Group Realty
26 Wentworth Avenue Unit# 5n
Cambridge, Ontario
Introducing 26 Wentworth Ave- a solid brick building nestled in Old West Galt, featuring tree lined streets, unique street lamps, sandwiched between beautiful old century homes! This charming, freshly painted condo offers 2 bedrooms 1.5 bathrooms, newer flooring, heated ceramic flooring, separate dining room, galley kitchen with appliances and a spacious living room with a corner fireplace! Large picture windows adorn all sides casting natural light throughout the unit! Step out on the balcony with your morning coffee and enjoy the scenic view of the downtown core! The library, the Gas Light District, Farmer Market, quaint restaurants, the University, AND the Grand River are steps away! Additionally, the property offers practical amenities such as one parking spot and storage areas, laundry and 2 C-air wall units! Don't miss the opportunity to make this West Galt gem your new home. Installing laundry in the unit may be a possibility! (id:37788)
RE/MAX Twin City Realty Inc. Brokerage-2
RE/MAX Twin City Realty Inc.
25 Kay Crescent Unit# 403
Guelph, Ontario
Welcome to Unit 403 at 25 Kay Crescent, a Top-Floor Gem with 2-bedrooms, 2-bathrooms, where modern condo living meets comfort and convenience in the heart of Guelph’s desirable South End. This bright and stylish unit offers everything you need for easy, low-maintenance living. Located on the top floor, this suite boasts carpet-free flooring throughout, a spacious open-concept layout, and a private balcony with an elevated view—perfect for relaxing or entertaining. Enjoy upscale finishes like the vinyl plank floors and the kitchen that features a central island, stainless steel appliances, stone countertops, and ample storage, making it a great space for cooking and gathering. The primary bedroom includes a full ensuite bath, while the second bedroom and additional full bathroom offer flexibility for guests, family, or a home office. Enjoy the best of condo living in Guelph’s vibrant South End, surrounded by every amenity imaginable—grocery stores, restaurants, fitness centers, coffee shops, movie theatres, and more. Plus, with easy access to the 401, commuting to nearby cities is a breeze. Whether you're a first-time buyer, downsizer, or investor, this is condo living at its best. (id:37788)
RE/MAX Twin City Realty Inc.
31 Joseph Court Unit# Lower Lvl
Hamilton, Ontario
Beautifully renovated lower-level studio apartment in one of Hamilton’s most desirable locations! Walking distance to Mohawk College, Limeridge Mall, parks, schools, and all major amenities. Easy access to public transit and highways—ideal for commuters. This bright and modern unit features a private side entrance, large windows, pot lights throughout, a stylish full bathroom, and a brand-new kitchen with stainless steel appliances. Shared laundry facilities with designated usage days. Partially furnished for added convenience. Landlord seeking AAA tenants only. Perfect for a student or single professional. Base rent plus utilities. No smoking or pets. (id:37788)
RE/MAX Real Estate Centre Inc.
3499 Upper Middle Road Unit# 210
Burlington, Ontario
Welcome to this bright and spacious 1 bed, 1 bath condo in the very desirable Walkers Square Community! This unit has been well-maintained and features gleaming hardwood floors, a well-designed eat-in-kitchen, plenty of oak cabinetry and stainless-steel appliances. Good size primary bedroom and convenient in-suit laundry. Freshly Painted! Enjoy peaceful moments outdoors on your private balcony, surrounded by mature trees and overlooking beautifully manicured landscaping. A perfect blend of privacy and natural serenity. Convenient underground parking and a dedicated storage room located on the same level as the residence. Situated in a well-maintained and non-smoking building for added comfort and peace of mind. On-site amenities include party room, fitness facility, outdoor patio, car wash station, community BBQ and patio area. Steps to all amenities, shopping, bus routes and easy access to 403/QEW and GO Station. Affordable convenient living! Available for possession September 2nd. Call today! (id:37788)
Heritage Realty
3500 Lakeshore Road W Unit# 601
Oakville, Ontario
An exciting opportunity to own a luxurious lakeside condominium at the coveted Bluewater Condominiums, located on the shores of Lake Ontario. This prestigious community features 3 elegant, boutique 8-storey buildings with beautifully landscaped gardens and a range of hotel-inspired amenities, offering the pinnacle of waterfront living. One of the best units in the complex is Suite 601, an impressive 1,920 sq. ft. residence boasting two private balconies with stunning water and Escarpment views. Imagine enjoying your morning coffee while watching the sunrise and unwinding with a cocktail as the sun sets over the Escarpment. This spacious residence includes two bedrooms plus a den, and three bathrooms, complemented by 9-foot ceilings and a bright, open-concept living and dining area. The custom kitchen is truly a chef’s dream, equipped with premium Liebherr and AEG appliances, luxurious cabinetry, and granite countertops. The spacious primary suite offers a spa-like 5-piece ensuite with a relaxing soaker tub, a separate glass shower, and a convenient walk-in closet. The second bedroom, complete with its own 3-piece ensuite, makes an ideal private retreat for guests. For added convenience and peace of mind, the property includes two heated underground parking spaces in a prime spot right by the elevator, as well as a storage locker. Residents also have access to a fitness centre and wellness studio for their physical well-being, a guest suite for visiting family and friends, a party room and lounges for social gatherings, and a stunning plunge pool offering panoramic lake views. Bluewater's prime location offers excellent connectivity, being conveniently close to the QEW and the Bronte GO Station for easy commuting. The charming Bronte Village, with its array of shops and dining options. Within the Bronte vicinity there are excellent school options such as Appleby College or Thomas Aquinas High School which offers the IB program. This is dream living at it's best! (id:37788)
RE/MAX Aboutowne Realty Corp.
98 Shoreview Place Unit# 4
Stoney Creek, Ontario
Discover The Perfect Blend Of Lakeside Charm And Modern Convenience! This Stunning Townhouse, Just Steps From Lake Ontario, Offers 3 Spacious Bedrooms, 2.5 Baths, And An Inviting Open-Concept Layout Designed For Seamless Living. The Second Floor Boasts A Dedicated Hallway Office, Ideal For Remote Work, Along With A Closet Laundry For Added Ease. Nestled Close To The QEW And Premier Shopping Destinations, This Home Is Priced To Sell- Don't Miss Out On This Incredible Opportunity! (id:37788)
Royal LePage Signature Realty
5070 Fairview Street Unit# 107
Burlington, Ontario
Step into effortless living with this beautifully updated 2-bedroom, 2-bathroom condo, offering the perfect blend of style and convenience. Featuring brand-new hardwood flooring throughout, this bright and airy space is move-in ready! The open-concept living and dining area is perfect for entertaining, with large windows that flood the space with natural light. The modern kitchen boasts ample storage and seamless flow into the main living space. Both bedrooms are generously sized, with the primary suite offering a private ensuite bath for added comfort. Enjoy the ease of in-suite laundry and the security of underground parking—no more scraping snow off your car in the winter! Conveniently located close to shopping, dining, and public transit, this condo is perfect for professionals, downsizers, or first-time buyers looking for a stress-free lifestyle. Don’t miss your chance to call this stunning unit home—schedule your showing today! (id:37788)
Keller Williams Edge Realty
442 Maple Avenue Unit# 102
Burlington, Ontario
Welcome to Spencer’s Landing, a luxury landmark tower in the heart of Burlington across from Spencer Smith Park, a scenic Lakefront space designed for recreation, relaxation, and community enjoyment. This well-designed main floor unit is open concept, has rare high ceilings, features separate bedrooms wings for privacy, and offers a walkout to a spacious private patio surrounded by lush landscaping. You love the functional kitchen, tall windows, hardwood floors, designer walk-in closet, and living room fireplace. Experience luxury and convenience in this exceptional residence offering resort-style amenities, including concierge and security, a serene indoor pool and spa, sauna, fully equipped fitness centre, party and games room, secure “double” underground parking, and ample visitor parking. Enjoy the ease of all-inclusive living, with all utilities and amenities covered in the condo fee. Perfectly situated in the heart of downtown Burlington, you’re just steps from premier shopping, dining, entertainment, and the picturesque waterfront. Walk to Joseph Brant Hospital or take a leisurely stroll along the lake, exploring charming local boutiques and cafés. This isn’t just a place to live—it’s a vibrant lifestyle waiting to be enjoyed. (id:37788)
Royal LePage State Realty Inc.
2131 Upland Drive
Burlington, Ontario
A true unicorn property in the highly sought-after Headon Forest community! This rare gem sits on a premium 95ft x 111ft corner lot tucked into a quiet, kid-friendly cul-de-sac—just minutes from top-rated schools, parks, and shopping. Offering over 2,550 sq ft of above-grade living space plus 1100+ sq ft in the finished basement with a separate entrance, this home is ideal for growing families or multi-generational living. The oversized 2.5-car garage is ready for EV service and offers interior access to the basement. Boasting 4+1 spacious bedrooms, 3.5 updated bathrooms, and a dedicated home theatre in the lower level, this home is built for comfort and function. The custom solid maple kitchen with granite counters and stainless-steel appliances flows beautifully into the main living area and walks out to a stunning 2,000+ sq ft patterned concrete deck. Your private backyard oasis includes a heated in-ground 32ft x 16ft saltwater pool, 8-person Sundance hot tub, and large garden shed—all wrapped in an impressive 10ft privacy fence with sturdy 6x6 posts for added seclusion. Additional highlights: dual 8ft gated entrances on both sides of the yard for easy access, upgraded flooring throughout, a newly refinished staircase, and a fully updated ensuite bath. (id:37788)
Comfree
1508 Upper Middle Road Unit# 5
Burlington, Ontario
Welcome to this beautifully maintained executive townhouse located in the highly sought-after Tyandaga neighbourhood of Burlington. This spacious and thoughtfully designed home offers 2+1 bedrooms and 2.5 bathrooms, ideal for professionals, downsizers, or small families looking for a blend of comfort, style, and low-maintenance living. The main level features rich hardwood flooring throughout and includes a generously sized primary bedroom complete with a private 4-piece ensuite. Enjoy the convenience of main floor living with a cozy living room that includes an elegant electric fireplace and direct access to a walkout deck — fully replaced in 2023 — perfect for morning coffee, outdoor dining, or evening relaxation. The updated kitchen is functional and inviting, with plenty of cabinetry and counter space for meal prep and entertaining. A separate dining area and a powder room round out the main level. Upstairs, the loft-style second bedroom is filled with natural light and features brand-new carpeting (2023), making it a warm and welcoming retreat for guests or family members. This flexible space could also function as a home office or hobby area. The fully finished basement offers additional living space with luxury vinyl plank flooring installed in 2023, creating a modern and durable surface. A spacious recreation room includes a second electric fireplace, providing a cozy atmosphere for movie nights or gatherings. An additional bedroom and a 3-piece bathroom on this level offer privacy and comfort for guests or extended family. Direct access to the garage from the lower level adds a practical touch to this well-appointed home. Located in a quiet, well-maintained complex close to Tyandaga Golf Course, parks, walking trails, shopping, and easy access to major highways, this home truly offers the best of Burlington living. Don’t miss your opportunity to own this stylish and functional townhouse in one of the city's most desirable neighbourhoods. (id:37788)
Royal LePage Burloak Real Estate Services
6 Community Avenue Unit# 2
Hamilton, Ontario
6 Community Ave is a high quality facility, positioned within close proximity of the QEW with tremendous exposure and signage on the cornerofGrays Rd and Community Ave. The building is +\-7500 sqft with a fully fenced in yard and ample parking. Ideal for owner occupiers looking forashowroom and warehousing. Has clean phase II enviromental within past 12months. M3 zoning permits a wide variety of usesincludingmanufacturing, fabrication, warehousing. Potential to divide into two units (2000and5500sqft) & to add further drive in doors. (id:37788)
Real Broker Ontario Ltd.
6 Community Avenue Unit# 1
Hamilton, Ontario
6 Community Ave is a high quality facility, positioned within close proximity of the QEW with tremendous exposure and signage on the cornerofGrays Rd and Community Ave. The building is +\-7500 sqft with a fully fenced in yard and ample parking. Ideal for owner occupiers looking forashowroom and warehousing. Has clean phase II enviromental within past 12months. M3 zoning permits a wide variety of usesincludingmanufacturing, fabrication, warehousing. Potential to divide into two units (2000and5500sqft) & to add further drive in doors. (id:37788)
Real Broker Ontario Ltd.
120 Quigley Road Unit# 32
Hamilton, Ontario
Located in the desirable family friendly neighborhood of Vincent, this 3 bedroom 2 bathroom end unit townhome has plenty to offer! 32-120 Quigley Rd welcomes you with a bright open concept main living space with kitchen. Basement has an additional bedroom that could be used as an office. Close To The Highway (Red Hill Pkwy), Great Location, Close To Recreation Centers And Schools. (id:37788)
Sutton Group Realty Experts Inc

