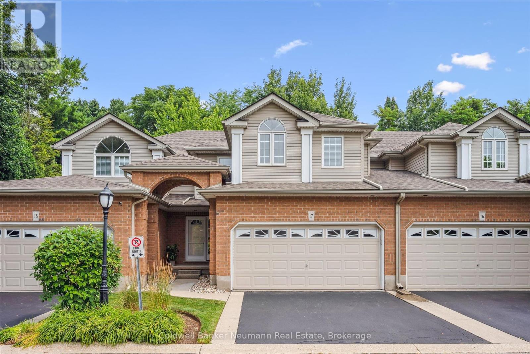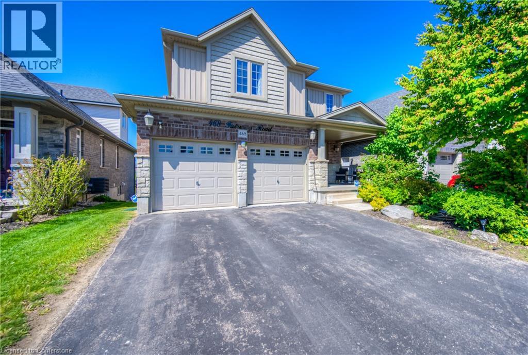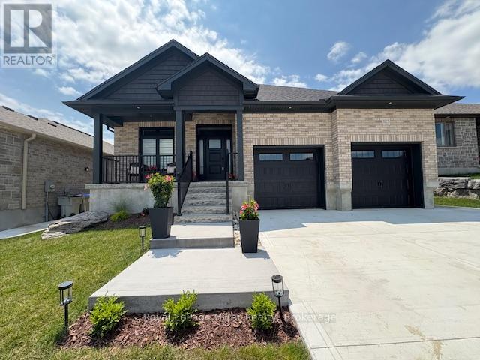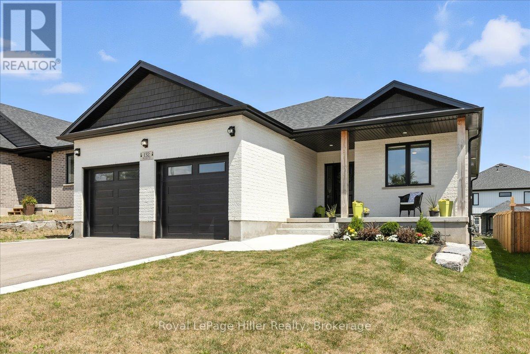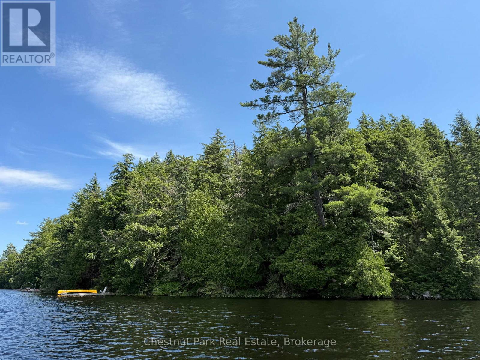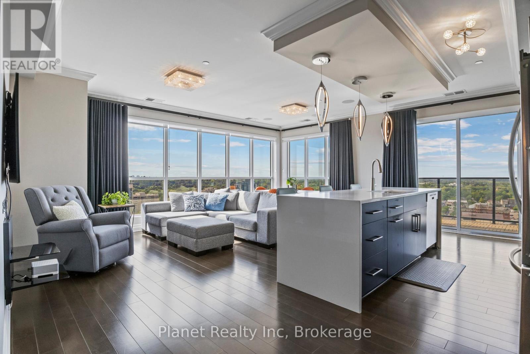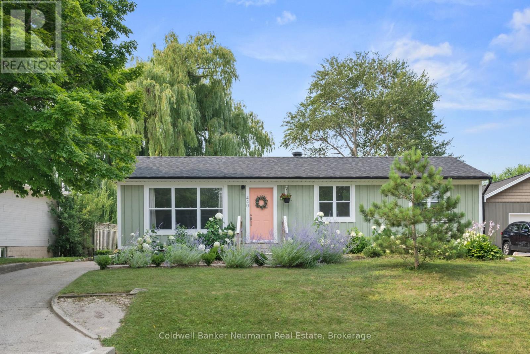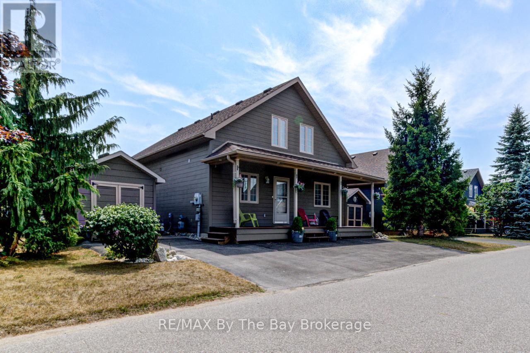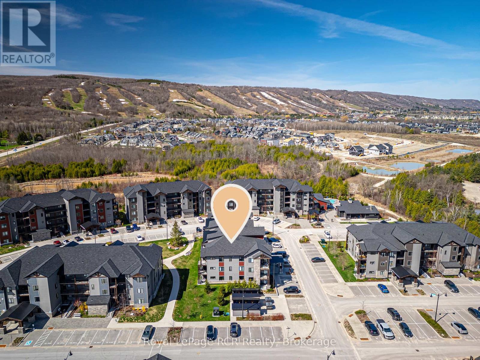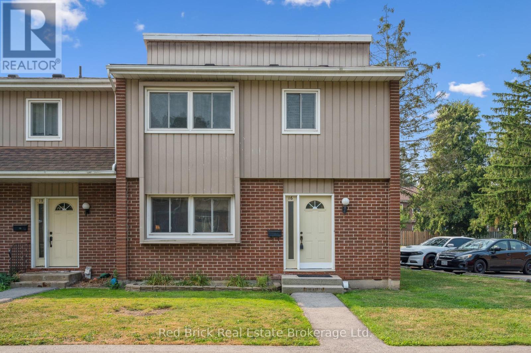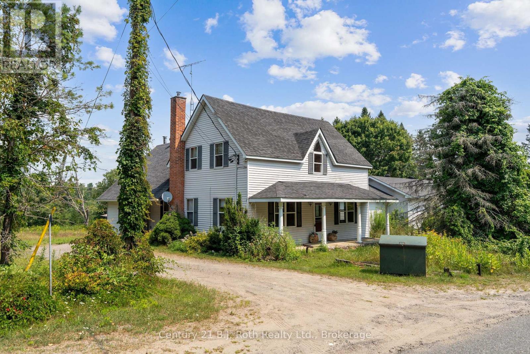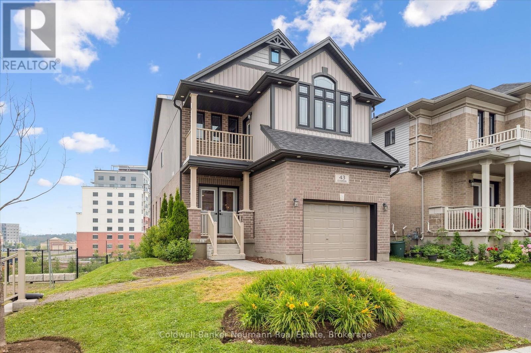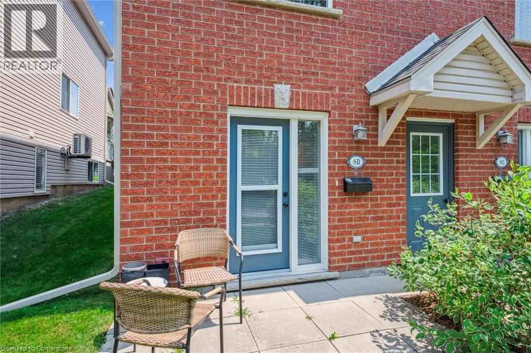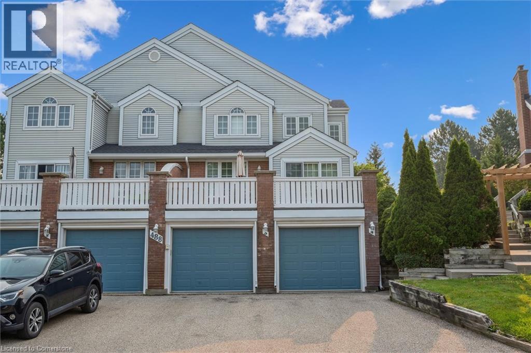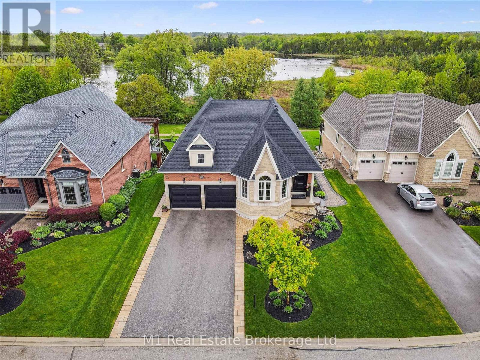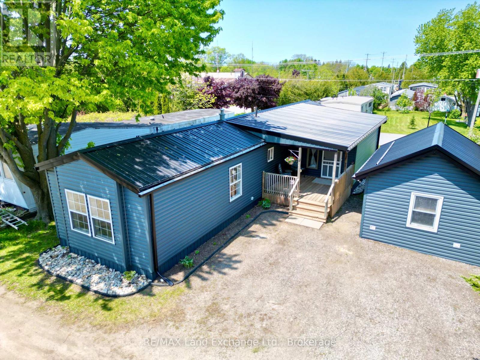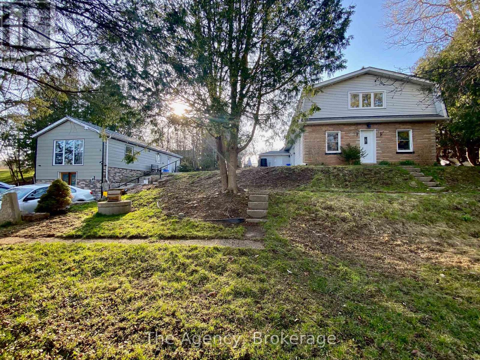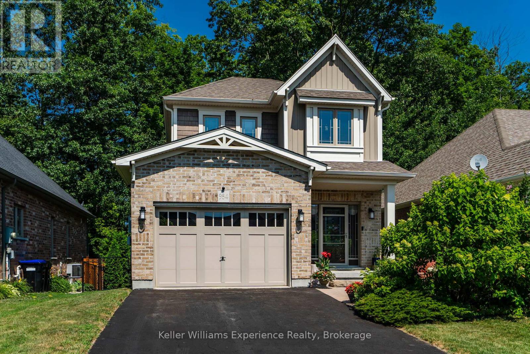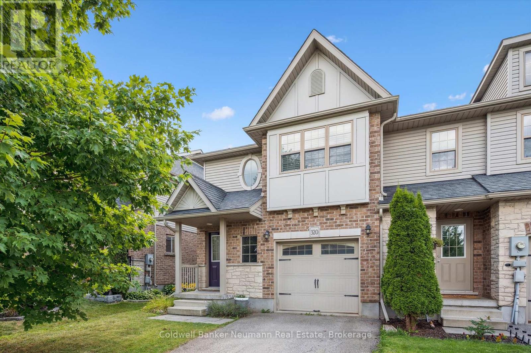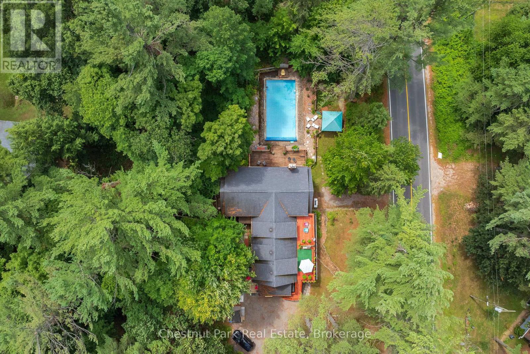17 - 784 Gordon Street
Guelph (Kortright East), Ontario
Spacious, sunlit & move-in ready in Barber Estates. Welcome to the largest model in the sought-after Barber Estates complex, an immaculately maintained townhome that truly has it all. With over 2,500 sq. ft. of finished living space, this home offers comfort, functionality, and a beautiful backdrop of lush greenery. Upstairs, you'll find three generous bedrooms, including a bright and airy primary retreat complete with a private ensuite. The main floor is designed for easy living and effortless entertaining, featuring a spacious open-concept kitchen and family room that walks out to a brand-new private deck complete with a gas line for your BBQ. A formal dining room and separate living area overlook the landscaped backyard, creating a serene setting for gatherings or quiet evenings at home.Additional main floor features include a convenient powder room and laundry area. Downstairs, the finished basement offers even more living space with a cozy rec. room, powder room, and plenty of storage. Enjoy the benefits of a double car garage, parking for two more on the driveway, and worry-free exterior maintenance thanks to the well-managed condo corporation.Turn-key, meticulously cared for, and ideally located this home shows A+ and is a must-see! (id:37788)
Coldwell Banker Neumann Real Estate
432 Elgin Street
Kincardine, Ontario
Welcome to 432 Elgin Street, Kincardine the ultimate blend of style, space, and smart living in one of the towns most sought-after neighbourhoods. This beautifully updated home offers 3 bedrooms and 1 bathroom upstairs, plus 2 bedrooms and another bathroom downstairs, making it ideal for families, multi-generational living, or generating rental income. One of the lower-level bedrooms was previously a kitchen, making it effortless to convert back into a self-contained suite with a separate entrance perfect for in-laws or tenants to help offset your mortgage. The finished basement (2025) includes a custom pet washing station, and the layout is ideal for maximizing space and flexibility. Major updates include a Lennox modulating furnace and AC (2017), natural gas hot water heater (2021), electrical panel (2025), plus recent upgrades to the vent hood, garage man door, back fence, and front deck (2024). A professional home inspection was completed on July 8th, 2025, and is available to view after each showing and at the Open House on Saturday, August 9th from 11:00 AM to 2:00 PM. Outside, enjoy the private backyard featuring a hot tub and gazebo (2023) perfect for relaxing or entertaining. Want to relocate the hot tub? Youll love the 18x30 foot detached shop, offering space for two vehicles, all your beach toys, or a full workshop. With extra parking for guests or tenants, asphalt shingles replaced in 2011, and a layout thats both practical and full of potential, this home is move-in ready. Set on a quiet street with great neighbours, this is a standout opportunity under $700K, with flexible closing available as early as you need. Dont miss your chance432 Elgin Street is ready to impress and priced to move. (id:37788)
Wilfred Mcintee & Co Limited
479 Avens Street
Waterloo, Ontario
Welcome to 479 Avens St, this beautiful semi-detached house locates at sought after Vista Hills community, 3 bedrooms, 3 bathrooms, 1.5 car garage. Covered Porch, Main floor open concept with 9' ceiling, separate dinning area, bright and spacious. close to Vista Hill Elementary School, school bus to Laurel Heights secondary school. Second floor offers an extra space for computer room or office, Master bedroom with a beautiful ensuite bathroom; Fenced backyard with a deck. Close to Costco, Universities, Medical Center and the Shopping district of Boardwalk. shows great. (id:37788)
Royal LePage Peaceland Realty
38 Dewberry Drive
Kitchener, Ontario
Step into easy living with this beautifully built townhome (2021), nestled in a sought-after community that balances convenience with a welcoming neighbourhood feel. Featuring 3 generously sized bedrooms, 2.5 bathrooms, and a single-car garage, this home offers both functionality and style. The open-concept main floor is perfect for entertaining or keeping an eye on the kids while you cook in the spacious kitchen. Upstairs, you'll find a spacious primary suite with its own ensuite, plus 2 additional bedrooms ideal for family, guests, or a home office setup, complete with a full guest bathroom. The unfinished basement is a blank canvasready for your vision. Whether youre dreaming of a rec room, home gym, or a future 4th bedroom with a full bath, the potential here is yours to unlock. Located in a family-friendly community, minutes away from both malls, expressway, schools, and all your daily essentials, this is the kind of property that grows with you. Whether you're an outdoor enthusiast or a commuter, the location truly caters to every lifestyle. This is a rare opportunity to own a cared-for home in a well-established community. Recent upgrades: Property is newly built in 2021 (all mechanicals, appliances and roof are 2021). (id:37788)
Keller Williams Innovation Realty
262 Scott Road
Cambridge, Ontario
Welcome to this beautifully maintained and updated back split home in the highly desirable Silver Heights neighborhood of Hespeler Village, Cambridge. Thoughtfully upgraded with a newer roof, fresh flooring, modern paint, backdoor, some windows and a fully renovated lower level with stunning 3 piece bathroom, this home is truly move-in ready. Back split homes are celebrated for their smart use of space and natural separation of living areas. With large staggered levels, you’ll enjoy enhanced privacy between bedrooms and entertaining spaces, while still feeling connected and open. The layout offers a seamless flow that’s perfect for growing families, multi-generational living, or anyone who appreciates a home that feels both spacious and cosy. Inside, you’ll find three generous bedrooms and two oversized bathrooms, offering comfort and flexibility for every lifestyle. The bright kitchen opens directly to a charming canopied deck—ideal for morning coffee, weekend brunches, or evening gatherings. Step outside to a fully fenced backyard, perfect for kids, pets, or simply relaxing in your own private oasis. Located in a quiet, safe, and family-friendly neighborhood, this home is just minutes from top-rated schools, parks, trails, and all the amenities you need. Whether you're starting a new chapter or settling into your forever home, this property offers the perfect blend of style, function, and location. Homes like this in Hespeler Village don’t come around often. Book your private showing today and experience the comfort, convenience, and charm of Hespeler living! (id:37788)
Coldwell Banker Peter Benninger Realty
636 Serafini Crescent
Milton, Ontario
Beautifully appointed 4-bedroom family home tucked away on a quiet, highly sought-after crescent in Milton! From the moment you arrive, the homes charming curb appeal and premium pie-shaped lot set the tone for something special. Inside, soaring 9 ceilings, rich hardwood floors, and a bright open-concept layout create the perfect setting for both everyday living and memorable gatherings. The gourmet kitchen is a chefs delight, featuring a large centre island, pantry, high-end gas stove, stainless steel hood fan, and generous prep space. The adjoining breakfast area opens to a private, landscaped backyard retreat with a pergola, stone walkways, and lush gardens ideal for summer barbecues, evening cocktails, or peaceful mornings with coffee.The main floor also offers open living and dining areas, an elegant oak staircase, and a convenient laundry room with direct garage access. Upstairs, the sun-filled primary suite boasts a walk-in closet and private ensuite, while three additional bedrooms provide comfort for family, guests, or a home office. The basement is ready to be finished to the buyers exact vision whether its a recreation space, gym, theatre, or in-law suite, the possibilities are endless.Enjoy the peace of mind of a newer roof (replaced in 2022) and the practicality of a 2 car garage with extra storage space. The location is exceptional steps to Milton Sports Centre with pools, ice rinks, fitness studios, and community programs, plus close to top-rated schools, parks, and walking trails. Everyday conveniences like shopping, dining, and transit are just minutes away, with quick access to highways and the Milton GO Station for commuters.This is more than a home it's a lifestyle opportunity in one of Miltons most desirable neighbourhoods, where comfort, convenience, and community come together seamlessly. (id:37788)
The Agency
29 Pollock Avenue
Cambridge, Ontario
Tucked into one of East Galt’s most beloved pockets, this 1939 brick home sits on a quiet tree-lined street with neighbours who care for their homes as much as they do their gardens. Surrounded by character homes on Kerr, Oak, and Pollock, it’s the kind of street that feels like a hidden chapter of old Cambridge. Set on a generous 45x156 foot lot, this 1.5 storey home offers thoughtful living with two bedrooms, a full bath, and a layout that makes sense. Inside, original details like a wood-burning fireplace in the living room and a separate dining room add warmth and intention. Outside, a fully fenced yard stretches deep—perfect for quiet mornings or busy gatherings—with a detached single garage tucked neatly off to the side. A home with history, in a neighbourhood that wears its past beautifully. (id:37788)
RE/MAX Real Estate Centre Inc. Brokerage-3
259 Julian Avenue
Hamilton, Ontario
Welcome to 259 Julian Avenue – A Charming Bungalow in a Prime Location! This inviting 2-bedroom bungalow offers the perfect blend of comfort, convenience, and charm. Nestled in a quiet, family-friendly neighbourhood, you'll love the spacious layout and large fenced backyard—ideal for entertaining, gardening, or relaxing in your private outdoor space. With a generously sized lot and parking for up to three vehicles, this home checks all the boxes. Need extra space? The basement provides plenty of additional storage. Enjoy the central location—just minutes to schools, the QEW, Red Hill Valley Parkway, and Lincoln M. Alexander Parkway. You're also a short drive to the waterfront, Confederation Park, Limeridge Mall, and all the major amenities Hamilton has to offer. Recent updates include a roof (2015), electrical panel (2004), and a newer shed (2012), adding both value and peace of mind. Don't miss your chance to call this centrally located, well-maintained bungalow your new home! (id:37788)
Shaw Realty Group Inc. - Brokerage 2
468 Fairway Road
Woodstock, Ontario
This distinguished home is in the desired Sally Creek neighbourhood and was formally the Model Home. FORE (4)68 Fairway Rd will exceed all your expectations as you enter in the front door. A grand foyer leading into the living room with double high ceilings, this open concept main floor has many features, which includes the wrap around kitchen with large island, pantry & stainless-steel appliances. An impressive gas fireplace is a focal point of this room with a beautiful stone mantle. Off the dining room you will find a spacious deck to enjoy anytime, either with your first cup of coffee or cocktails in the evening overlooking an unobstructed views of the 3rd and 4th hole of the golf course or while watching the beautiful sunsets. Second level of the home is where the 3 good sized bedrooms and main washroom are including the primary bedroom with his & her closets, ensuite with oversized glass shower Doors. The lower level consists of an entertainment size rec room, 2-piece powder room, utility room(s) & walk-out to another deck and fully fenced backyard. Don't forget the double attached garage with inside entry to the home. This is a must-see home, with much to offer. Make it yours today! (id:37788)
RE/MAX Twin City Realty Inc.
4 Fisher Mills Road
Cambridge, Ontario
This stunning semi-detached home in the heart of Cambridge, Ontario, is available for lease and offers the perfect blend of modern living and convenience. Featuring 3spacious bedrooms, 1 full bath and an open-concept main floor, this property is designed for comfort and style. The kitchen boasts bright dining area that is perfect for family gatherings. Additional highlights include, a private fenced backyard with a patio, and a car carport. Located in a quiet, family-friendly neighborhood close to schools, parks, shopping, and public transit, 2 parking spots, this home is a rare find in Cambridge's rental market. Don't miss out on this move-in-ready gem! Contact us today to schedule a viewing. (id:37788)
Homelife Power Realty Inc.
346 Fischer Hallman Road
Kitchener, Ontario
4-Level Mid-Century Sidesplit with R2 Zoning & Endless Potential! This spacious and versatile 3-bedroom home is situated on a large lot in a high-visibility location, a stone's throw from shopping, transit, and everyday amenities. With R2 zoning and a convenient rear entrance, it presents exciting opportunities for an in-law suite or possible duplex conversion. Inside, you’ll find a generous kitchen with modern stainless steel appliances, a separate dining room, and multiple living areas spread across four levels. Laundry facilities are thoughtfully located on the upper and lower levels, creating a layout ideal for families or multi-generational living. Major updates include newer windows, a recent roof (2023), and new high-efficiency furnace and central air system (2025). Additional features include updated 100 amp electrical service, ample storage, and ample parking for up to 5 vehicles. The backyard of this home is a true highlight: it's private, landscaped, and furnished with a large deck that's perfect for relaxing or entertaining. Whether you're a growing family, savvy investor, or future-focused buyer, this R2-zoned gem is brimming with potential. Be sure to explore the possibilities! (id:37788)
RE/MAX Twin City Realty Inc.
103 Maple Street
Drayton, Ontario
Elegant Living in a Welcoming Community. Step into the Bellamy, a beautiful 1,845 sq. ft. home that exudes comfort and style. The open-concept main floor welcomes you with 9 ceilings, laminate flooring, and a gorgeous kitchen featuring quartz countertops. Upstairs, two large bedrooms and a serene primary suite await, with the ensuite showcasing laminate custom regency-edge countertops with your choice of color and a tiled shower with acrylic base. Ceramic tile adds a polished finish to bathrooms and laundry areas. This home also includes a basement 3-piece rough-in, a fully sodded lot, and an HRV system, all covered by a 7-year warranty. Conveniently located near Guelph and Waterloo, the Bellamy delivers a perfect balance of community charm and urban accessibility. (id:37788)
RE/MAX Real Estate Centre Inc. Brokerage-3
RE/MAX Real Estate Centre Inc.
200 Benninger Drive
Kitchener, Ontario
OPEN HOUSE SAT & SUN 1-4 PM AT 546 BENNINGER. Perfect for Multi-Generational Families. Welcome to the Foxdale Model, offering 2,280 sq. ft. of thoughtful design and upscale features. The Foxdale impresses with 9 ceilings and engineered hardwood floors on the main level, quartz countertops throughout the kitchen and baths, and an elegant quartz backsplash. Featuring four bedrooms, two primary en-suites, and a Jack and Jill bathroom, it's a true generational home. Additional highlights include soft-close kitchen cabinets, upper laundry cabinetry, a tiled ensuite shower with glass enclosure, central air conditioning, and a walkout basement with rough-in for future customization. Brokerage Remarks (id:37788)
RE/MAX Real Estate Centre Inc. Brokerage-3
RE/MAX Real Estate Centre Inc.
108 Garment Street Unit# 314
Kitchener, Ontario
Experience elevated urban living in the heart of Downtown Kitchener at 108 Garment Street. This stylish condo offers the perfect blend of comfort, convenience, and community, all wrapped into one of the city's most sought-after addresses. Step into a bright, thoughtfully designed suite featuring modern finishes, floor-to-ceiling windows in the bedroom, and an open-concept layout that maximizes both space and light. Whether you're preparing dinner in the sleek, contemporary kitchen or enjoying your morning coffee on the private balcony, you'll feel right at home. Residents of 108 Garment enjoy access to top-tier amenities including a rooftop terrace with a sports court and panoramic city views, fitness center, yoga room, and a seasonal pool, plus direct access to the ION LRT, Victoria Park, and Kitchener’s vibrant tech district just steps away. Don't miss your chance to live in one of Kitchener’s most dynamic locations. Book your showing today! (id:37788)
Royal LePage Crown Realty Services
Royal LePage Crown Realty Services Inc. - Brokerage 2
50 St Vincent Street S
Stratford, Ontario
ONE OF A KIND PROPERTY with a 1/4 acre lot in Stratford's core! Welcome to 50 St Vincent Street S, an impeccably maintained and beautifully updated 1929 brick home situated on a rare parcel, backing onto the Avon River and scenic walking trail. Centrally located in one of Stratford's most desirable neighbourhoods, this timeless residence offers a perfect blend of character and high-end finishes, and was even the set of a Jennifer Dale film. The home's classic curb appeal is enhanced by mature trees, manicured landscaping, and a welcoming front porch that invites you into a space filled with natural light, warmth, and architectural detail. Inside, original features like hardwood floors and rich millwork are complemented by modern upgrades, including a show-stopping great room with vaulted, beamed ceilings and a cozy fireplace. The gourmet kitchen boasts custom cabinetry, premium appliances, and elegant finishes. Every day, the view from your kitchen window is endless views of perfectly manicured gardens. Enjoy a formal dining room open to the kitchen, perfect for entertaining. A stylish 2-piece powder room completes the main level. The 2nd level offers 2 spacious bedrooms, including a luxurious primary suite with adjoining office or dressing room with custom built-ins and generous storage. The cheater 4-piece ensuite features heated floors, creating a spa-like experience. The finished attic offers a bright and versatile loft space with its own 2-piece bathroom. The lower level includes a sauna, as well as a self-contained suite with private entrance, full bath and walkout perfect for guests, or potential income. The backyard is a private oasis with elevated deck overlooking lush gardens, mature landscaping, and access to the river path. Just steps from the hospital and walking distance to downtown Stratford's theatres, culinary gems, and shops, this exceptional home combines elegance, comfort and an unbeatable location in one truly rare offering. (id:37788)
Royal LePage Hiller Realty
229 Waterloo Street N
Cambridge, Ontario
Step into timeless charm with this beautifully maintained 2.5-storey red brick semi, located in the heart of Preston. Originally built in 1912, this character-filled home features a covered front porch and a stunning stained glass transom window above the front door—just a few of the original details that add warmth and personality. Set on a deep 133-foot fenced lot, the spacious yard includes a deck, shed, and plenty of room to enjoy the outdoors. Inside, the main floor features hardwood and tile flooring, a cozy living room with a gas fireplace (2021), and a bright dining room with bay window. The separate eat-in kitchen was updated in 2024, and a rear mudroom with convenient 2-piece bath adds functionality. Upstairs, you’ll find three comfortable bedrooms and a 4-piece bathroom updated in 2019. The finished attic with skylight offers a perfect bonus space for a home office, studio or guest room. The basement is partially finished with a rec room, laundry area, and workshop. Additional upgrades include a new central air conditioner (2024), water softener (2025), and updated main water line (2018), giving you peace of mind for years to come. Not only is this house on the Preston Walking Tour as The Sisters House, your new home is located close to shops, restaurants, the library and art gallery, parks and public transit. Offering the ideal blend of vintage character, modern updates and everyday convenience, you'll want to book your private viewing today! (id:37788)
R.w. Dyer Realty Inc.
125 Pugh Street E
Perth East (Milverton), Ontario
No expense was spared in this incredibly energy efficient home, where functionality meets exquisite style. Fabricated with durable ICF construction to the rafters, and pre-cast concrete floors, this expansive home with approx. 3510 square feet of finished space is built to last. Enjoy energy bills at a fraction of the cost, alongside superior sound and fireproofing. The thoughtfully designed entrance welcomes you into a modern, bright, open concept layout. Inside, you'll find a beautifully crafted floor plan featuring 3 spacious bedrooms and a versatile den, perfect for a home office or studio. The living area showcases elegant finishes, highlighted by 9' ceilings throughout and a striking 10' tray ceiling in the living room, creating a grand yet inviting atmosphere. The kitchen is a chef's delight, boasting ample counter space, generous storage, coffee bar, and walk-in pantry. The primary bedroom on the main floor is a true sanctuary, complete with ensuite and dream walk-in closet featuring organizers to simplify your storage space. The additional main floor bathroom offers a spa-like retreat with soaker tub, perfect for unwinding. The finished basement with gas fireplace, expands your living space for entertainment or relaxation. In-floor heating throughout the garage, basement, and bathrooms, powered by gas boiler, ensures comfort and energy-efficiency year-round. Each bedroom is fitted with custom closet organizers. Conveniently located off the spacious 2-car garage, the functional laundry and mudroom simplify daily tasks. With its energy-efficient ICF construction, this home guarantees lower utility costs and a reduced carbon footprint while maintaining a cozy ambiance. Also included is a Briggs & Stratton Generator which runs the entire house. Nestled on a generous 53x127 lot, this home features an oversized covered composite deck. Rough-In for Hot Tub and Gas Line to BBQ are ready to hook up. Experience modern living at its finest in this remarkable bungalow. (id:37788)
Royal LePage Hiller Realty
132 Pugh Street
Perth East (Milverton), Ontario
This bright and modern 2.5-year-old bungalow in the charming town of Milverton offers comfort, functionality, and income potential all in one. Thoughtfully designed with a practical layout, the main floor is light and bright, featuring two bedrooms, including a large primary suite with ensuite and walk-in closet. Stylish kitchen with white cabinetry, quartz countertops, a dedicated pantry, and main floor laundry for added convenience. Step out onto the covered deck to enjoy the lovely yard with low-maintenance outdoor living. The lower level offers a fully equipped secondary suite including full kitchen, bathroom, bedroom and in-suite laundry, with its own separate walk-up entrance providing a fantastic opportunity for multi-generational living or rental income. The suite adds flexibility rarely found at this price point. Two ductless splits in the basement assist with independent climate control on both levels. The unique layout would also allow for a rec room to expand the home into a single family dwelling. Also enjoy a double car garage with asphalt driveway. This home is ideal for anyone seeking comfort and versatility in a quiet, welcoming community, just 35 minutes to the KW region and centrally location between Stratford and Listowel. (id:37788)
Royal LePage Hiller Realty
16 Wolfe's Court
Kitchener, Ontario
This 2-bedroom bungalow is located on a quiet court in Kitchener's Heritage Park neighbourhood and has been exceptionally well cared for over the years. It may have wallpaper and carpeting, but it is easily changed and everything is clean, solid, and in great shape! Many mechanical Updates - Furnace, AC, Insulation, Bathroom, etc. The court location and backyard is the real highlight, with mature trees, gardens, and a composite deck that's perfect for enjoying the summer evenings. The basement is large and has a gas fireplace and separate walk-up entrance, offering potential for an in-law suite or rental setup. Schedule your private showing today! (id:37788)
RE/MAX Solid Gold Realty (Ii) Ltd.
41 Hilltop Drive
Cambridge, Ontario
Welcome to 41 Hilltop Drive, a charming bungalow nestled in the heart of Cambridge's desirable East Galt neighbourhood. This well-maintained home offers a comfortable layout with bright principal rooms'' perfect for families, first-time buyers, or downsizers alike. Set on a spacious lot in a quiet, mature neighbourhood, the property features 2 bedrooms, 2 bathrooms, and basement with a separate entrance deal for an in-law suite or extra living space. The kitchen opens to a cozy dining area, with large windows allowing for plenty of natural light throughout. Enjoy the outdoors in your large, clear backyard, perfect for entertaining, gardening, or relaxing. A beautiful all-wood shed provides excellent storage or workshop potential, and the side door from the carport adds convenient secondary access. Located minutes from schools, shopping, parks, and trails, and with easy access to downtown Galt, Highway 8, and public transit, this home offers comfort, space, and functionality in one of Cambridge's most established communities. (id:37788)
Exp Realty
257 Hemlock Street Unit# 408
Waterloo, Ontario
Looking for a smart investment with zero hassle? Unit 408 at 257 Hemlock St is the one! This sun-filled studio sits right in the middle of it all just steps from WLU, minutes from UW, and close to Uptown Waterloos restaurants, cafés, and transit. Built in 2019, this unit is modern, fresh, and totally move-in ready. With great amenities like a rooftop patio, gym, lounge, and study spaces, this place is a hit with students. (id:37788)
Exp Realty
Apl1136e - 19 Cache Lake
South Algonquin, Ontario
Cache Lake, Algonquin Park leasehold for sale. Rustic, off-grid and accessed by boat only, this is your chance to have your own base in the Park. Leave your car at the Cache Lk landing, paddle or boat the very short distance over to Wabeno Island and leave the world behind as you savour your first gorgeous sunset at the cottage. Simple 2 bedroom structure sits right by the water. Site is large, level at the shoreline with a good firepit area then slopes up behind the cottage to a pretty, level plateau area & offers plenty of space to add a bunkie or tent platform or redevelop however suits your needs (one cottage + one bunkie allowed with a total max footprint of 1528 sq ft). Climb the stairs to the wrap around deck & entrance to the pinelined, cathedral ceiling cottage featuring open living/dining space with a new woodstove to keep things cozy, plenty of windows & 2 skylights for added light. 2 bdrms off the living rm, one with a double bed + bunk beds. Basic kitchen has a walkout to the rear deck/outdoor kitchen space with BBQ & newer propane fridge. No running water. Great improvements in the last few years include a new roof, some structural work below the cottage, a new outhouse, new woodstove & some site cleanup. Good storage space below the cottage for gear. Enjoyed for many decades, this is a perfect spot to be your basecamp for exploring the islands & bays of Cache Lake or portaging into the interior. Paddle to nearby Bartlett Lodge for a lovely dinner. At the dock, this lease looks across the channel at Wahbahmini Island, can see the landing across the bay & is in a part of Cache Lk where there is paddling & boat activity (20hp max) from the lodge & nearby leases, yet the cottage is set amongst the trees for good privacy. 2025 lease fees $10695+$500 service fee. Lease in place thru 2038. Inquire for more details on fees/lease details. Dreamed of owning a cottage in Algonquin Park? Come play at the lake & enjoy this rustic retreat. (id:37788)
Chestnut Park Real Estate
160 James Street
West Perth (Mitchell), Ontario
Charming & Updated Bungalow on an Oversized Lot! This cute and cozy bungalow sits on an extra-wide, extra-deep lot offering fantastic potential for future additions, a garage, or just extra space to enjoy. Step onto the welcoming covered front porch and into a move-in-ready home that's been thoughtfully updated from top to bottom. The front room is perfect as a cozy single bedroom, home office, or flex space. The elegant 3-piece bathroom has been completely renovated, along with a stunning new kitchen with Pantry and dining area. You'll also find an updated main floor laundry and a bright, modernized primary bedroom tucked at the back of the home. Enjoy outdoor living on the new side deck and spacious poured concrete patio ideal for relaxing or entertaining. The partially fenced backyard features a brand-new storage shed and plenty of space to play or garden. Complete with Greener Homes Energy Updates for improved efficiency and comfort. There's truly nothing left to do but move in and enjoy! Call your REALTOR today to book a private showing! (id:37788)
Royal LePage Hiller Realty
1607 - 160 Macdonell Street
Guelph (Downtown), Ontario
Wake up to breathtaking sunrises and unwind with stunning sunsets from this exceptional 16th-floor corner suite, where panoramic views of the city skyline set a new standard for elevated downtown living. Perched high above the city, this rare 2-bedroom + den, 2-bathroom residence spans 1,388 sq.ft. of thoughtfully designed space, where wraparound floor-to-ceiling windows flood the open-concept layout with natural light. The modern kitchen features a sleek waterfall island with integrated appliances, flowing seamlessly into the living and dining areas, ideal for both relaxing and entertaining. A versatile den offers a secluded retreat, perfect for a quiet home office, private study, or media room. Enjoy curated building amenities including a state-of-the-art gym, stylish party room, and an expansive 4th-floor terrace with BBQs and lounge areas. Complete with two EV-ready side-by-side parking spots and a same-floor storage locker and just steps from the GO Station, boutique shopping, restaurants, and cafés. This is sophisticated urban living at its finest. (id:37788)
Planet Realty Inc
440 Provincial Street
Saugeen Shores, Ontario
Welcome to 440 Provincial Street, Port Elgin. This charming legal duplex offers a rare investment opportunity in a desirable, family-friendly neighbourhood. Fully updated in 2021, this home boasts modern finishes and thoughtful upgrades throughout all within close proximity to schools, downtown amenities, the harbour, and an easy commute to Bruce Power.The Main Floor Unit has been beautifully renovated with new exterior doors and windows, exterior wood siding, flooring, trim, a modern bathroom and a functional kitchen. It has a bright and spacious living room with large windows offering abundant natural light. The galley style kitchen offers ample cupboard and counter space. The dining area overlooks the generous, fully fenced backyard. There are three well-sized bedrooms, each with a good sized closet and a shared 3-piece bathroom. The main floor is heated with a high-efficiency natural gas hydronic system, which was installed in 2021 along with an on-demand gas boiler. Additionally, there is a gas fireplace and an efficient wall unit (heat & AC).The attic had new ventilation and R60 blown-in insulation in 2022 and the house was sided with foam insulation before new siding was installed. The lower level unit was professionally completed in 2021. It features a cozy 1-bedroom, 1-bathroom layout and is heated with a separate natural gas hydronic system for comfort and efficiency. This is an ideal rental unit or in-law suite. Exterior features include a spacious fully fenced backyard, perfect for privacy and outdoor enjoyment, as well as a large shed for storage or a workshop. The driveway offers parking for up to three vehicles. Whether you're an investor seeking rental income or a homeowner looking for a multi-generational living solution, 440 Provincial Street is a must-see! (id:37788)
Coldwell Banker Neumann Real Estate
47 Madawaska Trail
Wasaga Beach, Ontario
Quite possibly one of the finest 'Muskoka' Models you'll find in the sought-after, gated family community of Wasaga CountryLife. This beautifully updated 1.5-storey, four-season wood chalet offers 1,635 sq/ft, including bonus sunroom with 278 sq/ft of luxurious living space backing onto scenic Lake Wasaga, providing peaceful water views. Located just a short walk to the shores of Georgian Bay, this 3-bedroom, 2-bathroom retreat features vaulted tongue-and-groove pine ceilings and an open-concept kitchen, dining, and living area anchored by a cozy gas fireplace. Enjoy the spacious 10' x 27' sunroom and adjoining sun deck both perfect for relaxing or entertaining while overlooking the pond. Tastefully updated since its original 2006 build, this home includes newer appliances (including an induction stove with double oven), wood laminate flooring, central air, a paved driveway, and extensive landscaping. As part of the resort community, residents have access to a wide range of amenities including indoor and outdoor pools, a splash pad, pickleball and tennis courts, a sandy beach area, and play grounds all nestled in a beautifully treed, secure setting. (id:37788)
RE/MAX By The Bay Brokerage
187 Catherine Street
New Hamburg, Ontario
Welcome to your new happy place! This fantastic 3-bedroom, 2-bathroom family home is packed with everything you need for comfortable, connected, and joyful living. From the moment you arrive, you’ll love the charming front porch, wide open yard, and oversized 2-car garage with driveway parking for 4 more cars — plus bonus space for your camper, boat, or future adventure-mobile! Step inside to find a bright main floor perfect for everything from weeknight dinners to weekend gatherings. The spacious kitchen offers plenty of room to cook together as a family, while the generous living and dining areas make entertaining easy and fun. Head downstairs to the finished basement where you’ll find the ultimate flex space — ideal for a home office, hobby area, playroom, or cozy movie nights with the family. The backyard is an absolute dream. A massive party-sized deck (with privacy screens!) is made for BBQs and summer hangouts, while the bonus side deck turns into pure magic when the lights go on at night — seriously, it’s the stuff summer memories are made of. And with only one neighbour and peaceful greenspace behind you, the views and tranquility are hard to beat. This home is also steps from the incredible Mike Schout Wetlands Preserve — a true community gem! Explore the 1.6 km raised boardwalk through scenic wetlands, enjoy 20+ acres of pollinator meadows, and keep an eye out for herons, eagles, and ospreys. With over 10,000 trees planted and fun educational features for the kids, this spot is perfect for nature walks, learning, and reconnecting with the outdoors. Whether you’re looking for space to grow, entertain, relax, or explore — this home has it all. (id:37788)
RE/MAX Solid Gold Realty (Ii) Ltd.
102 - 11 Beckwith Lane
Blue Mountains, Ontario
Welcome to Mountain House at Blue Mountain! This modern furnished 2 bedroom / 2 bathroom ground floor end unit is located in the Affinity building. The unit features an open concept living, dining and kitchen area with large sliding doors that lead to the covered patio. This unit is the perfect space for outdoor enthusiasts, offering room for your gear in the walk-in laundry closet and an in-suite storage room. Plus, with access to the nordic-style Zephyr Springs, you can enjoy outdoor pools, a relaxation/yoga room, sauna, and gym. If youre looking for a space to unwind and relax, head over to the Apres lounge, which features a communal sitting area with a fireplace and television, kitchen, and outdoor wood burning fireplace. When you're ready to explore, walk to the award-winning Scandinave Spa, hop on the trails and bike to the amenities of Blue Mountain Village and Resort, or drive just minutes to Craigleith, Northwinds Beach, and the shops, restaurants, and amenities of Collingwood. Enjoy the convenience of being just 5 minutes to Blue Mountain ski slopes! Furniture is included! (id:37788)
Royal LePage Rcr Realty
16 - 121 University Avenue E
Waterloo, Ontario
LOCATION, LOCATION, LOCATION! Bright & Spacious 5-Bedroom End Unit Townhome in Prime Waterloo complex! Vacant, quick closing available! Just minutes from multiple schools (University of Waterloo, Laurier University and Conestoga College) and ideally located in a family-friendly setting, this updated 5-bedroom, 3-bathroom end-unit townhouse offers exceptional value and versatility. Whether you're a parent investing in your child's future, a homeowner looking for a spacious unit full of potential, or an investor seeking reliable rental income, this home delivers space, comfort, and convenience in equal measure. Boasting over 2,300 square feet total (including basement), this well-maintained, move-in-ready unit features a modern layout with large updated windows that flood the home with natural light. Updated bathrooms and a renovated basement are just a few of the key features. The massive primary bedroom includes a private ensuite and a large walk-in closet, while the fully finished basement offers a stylish rec room with new flooring, updated paint, and ample storage, including in-unit laundry. Enjoy the privacy of this end unit, along with a fully fenced backyard featuring new, low-maintenance patio stones, perfect for outdoor living. This property includes an underground parking space, and condo fees cover water, building insurance, garbage pickup, snow removal, parking, and exterior maintenance, making it a turnkey, worry-free ownership experience. Location is key: Steps from Conestoga College Waterloo Campus, a couple of blocks from Wilfrid Laurier University (WLU), steps to public transit, quick access to the University of Waterloo, Waterloo Park, Uptown Waterloo, and extensive trail systems. With a smart balance of accessibility and tranquillity, this condo is ideal for students, families, or investors. Highly profitable as a rental and flexible for immediate occupancy - this is a rare opportunity you won't want to miss. (id:37788)
Red Brick Real Estate Brokerage Ltd.
2377 Fraserburg Road
Bracebridge (Oakley), Ontario
Nestled along the South Branch of the Muskoka River, this spacious 1.5-storey home offers endless possibilities. With approximately 3,000 sq.ft. of living space, 4 bedrooms, and 1.5 bathrooms, there's room for the whole family and then some. The main level features multiple gathering spaces, including a bright family room and a charming Muskoka room overlooking the water. Set on 2.55 acres, this property provides both privacy and a natural connection to the river. Imagine mornings on the dock, afternoons exploring the water, and evenings relaxing with the sound of nature as your backdrop. It's a rare chance to create your dream waterfront retreat or year-round residence in Muskoka. With the size, location, and river access already in place, all that's left is your vision. (id:37788)
Century 21 B.j. Roth Realty Ltd.
43 Everton Drive
Guelph (Grange Road), Ontario
Welcome to 43 Everton Drive - the stunning Model Home at Sora at the Glade by Fusion Homes! Set on a premium walkout lot in Guelphs sought-after East End, this luxury detached home showcases the absolute best in design, craftsmanship, and attention to detail. Step inside and experience an open-concept main floor finished with stylish hardwood flooring and filled with natural light. The modern kitchen impresses with custom two-tone cabinetry, a large island with quartz waterfall countertops, seating for four, and sleek designer lighting and hardware throughout. The spacious living room is bright and welcoming, perfect for both everyday living and entertaining. Upstairs, you'll find a versatile second family room, ideal as a reading nook, home office, or media lounge with walkout access to a private balcony. The primary bedroom retreat features a custom feature wall, walk-in closet, and a luxurious ensuite complete with dual sinks and a glass-enclosed tiled shower. Two additional bedrooms, a full bath, and an upgraded laundry room with built-in cabinetry and countertop space complete the upper level. The fully finished walkout basement offers incredible flexibility with a large rec room - perfect for a home gym, media room, or future in-law suite potential thanks to the separate entrance. This home is move-in ready and one-of-a-kind, offering a rare opportunity to own a showpiece property in a vibrant, family-friendly community. Don't miss your chance to call 43 Everton Drive home! (id:37788)
Coldwell Banker Neumann Real Estate
8 Mayfair Court
Kitchener, Ontario
Welcome to 8 Mayfair Court – A Rare Find in Tranquil Idlewood! Tucked away on a peaceful, mature court and backing onto beautiful Eby Park, this home offers the perfect blend of nature, privacy, and convenience. Surrounded by lush trees and gardens, yet just minutes from shopping, entertainment, and highway access, the location truly has it all. Step inside to find a spacious and functional layout ideal for hosting gatherings. The kitchen features ample storage and room to cook and entertain with ease. Upstairs, you’ll find a large main bathroom, three comfortable bedrooms, and a walkout to the backyard. The primary bedroom enjoys serene park views and an abundance of natural light. Need more space? The finished basement rec room is the perfect spot to unwind with a movie, while the all-season room behind the garage opens up countless possibilities — whether it’s a home office, gym, music studio, or creative workspace. Homes like this, in sought-after court locations, rarely come to market. Don’t miss your chance — schedule your private tour today! (id:37788)
Flux Realty
115 Cedar Street
Cambridge, Ontario
Welcome to 115 Cedar Street, Cambridge — a beautifully updated home where modern design meets classic charm. Inside, you’ll be impressed by the completely remodelled and renovated interior, featuring fresh finishes, stylish flooring, and a bright, open layout. The kitchen has been thoughtfully redesigned with contemporary cabinetry, new countertops, and stainless steel appliances. Spacious bedrooms and updated bathrooms offer comfort and functionality throughout. One of the many standout features is the convenience of two separate driveways, allowing for plenty of parking and eliminating the need to back out onto Cedar Street — a practical bonus for everyday ease. Located in a mature, walkable neighbourhood close to schools, parks, shopping, and transit, this move-in ready home is ideal for those seeking modern living in a central location. Don’t miss your chance to own this turnkey gem! (id:37788)
RE/MAX Icon Realty
5196 Valley Way
Niagara Falls, Ontario
Welcome to 5196 Valley Way a beautifully updated character home tucked away on one of Niagara Falls most sought-after streets, just a short walk to FH Leslie Park. Full of charm and thoughtfully modernized, this two-storey gem features original wood trim, solid doors, and hardwood flooring throughout. Inside, you'll find four bedrooms, including a spacious and private primary suite created through a smart addition complete with a walk-in closet plus a second built-in for extra storage. The main floor offers flexibility with a bright home office that could easily serve as a fourth bedroom, complete with an ensuite powder room ideal for guests or work-from-home needs. The living and dining spaces are open and inviting, while the updated kitchen offers great flow to the backyard, perfect for entertaining. Step outside to an oversized covered patio, a lush, private yard, and a rare concrete driveway that fits up to eight vehicles plus a detached garage. Recent updates include a new furnace (2023), A/C (2019), roof (2018), newer windows and doors, board and batten siding, and more. This is your chance to own a move-in ready home that balances character and comfort in one of the best pockets of Niagara Falls. (id:37788)
Exp Realty (Team Branch)
139 Brighton Street Unit# 8d
Waterloo, Ontario
Welcome to Unit 8D at 139 Brighton Street! An adorable two storey condo tucked into a quiet, well kept complex right in the heart of Uptown Waterloo. This 2 bedroom home offers a bright and functional layout, perfect for first time buyers, downsizers, or anyone looking for a low-maintenance lifestyle. You’ll love the open living space, cozy vibe, and the bonus of having your own parking spot included. Enjoy a FRESHLY PAINTED unit with brand new water heater and water softener PLUS low condo fees. LOCATION, LOCATION, LOCATION! You’re just a short walk to Waterloo Town Square and all the great shops, cafes, and restaurants along King Street. Need groceries or running errands? Everything’s close by, including transit, so getting around is easy. Waterloo Park is also just around the corner, great for morning walks, weekend picnics, or just getting some fresh air. It’s a lovely neighbourhood with a little bit of everything nearby, making this a great spot to call home. This unit offers the comfort and convenience you’ve been looking for. (id:37788)
Royal LePage Wolle Realty
488 Beechwood Drive Unit# 4
Waterloo, Ontario
Welcome to 488 Beechwood Drive, Unit 4 – Village of Beechwood Commons! Rarely offered 2-storey townhome in one of West Waterloo’s most desirable neighbourhoods. This well-maintained home features a bright eat-in kitchen with walkout to a private deck overlooking beautiful mature evergreens—perfect for relaxing or BBQing. Spacious living and dining areas, updated powder room, and direct garage access. Upstairs offers a primary suite with French doors, walk-in closet, and 3-piece en-suite, plus two additional bedrooms and a renovated 4-piece bath. The finished basement includes a cozy recreation room with gas fireplace and a 2-piece bath. Enjoy friendly neighbours, snow removal to your front door, and access to the heated outdoor swimming pool. Fantastic location—on the bus route and close to banks, groceries, parks, and schools. Don’t miss your chance—book a private showing today! (id:37788)
Trilliumwest Real Estate Brokerage
29 Main Street E
Grey Highlands, Ontario
Built in 1875, this charming home offers the warmth and character of a bygone era, now available for lease in the heart of Markdale. Step inside to a welcoming foyer that sets the tone for this historic residence. To your right, the sunlit dining room invites relaxed meals and gatherings, with original hardwood floors, soaring ceilings, and detailed moldings adding timeless appeal throughout.The spacious living room is perfect for quiet evenings or entertaining guests, complete with built-in bookshelves for your favourite reads or display pieces. The updated kitchen is a standout featurecombining vintage charm with modern convenience. Enjoy casual meals in the eat-in area, cozy up beside the traditional woodstove, and appreciate the space and function this kitchen offers. A four-piece bathroom and convenient main-floor laundry make daily living easy. Just off the kitchen, a flexible room with south-facing windows can serve as a home office, studio, or quiet retreat overlooking the private backyard.Upstairs, you'll find another full bathroom and four generously sized bedrooms, each filled with natural light and original character. Outside, the private patio and landscaped garden offer a peaceful escape, complete with flowering trees, perennial beds, and room for a veggie patch. Located just steps from Markdales main intersection, this home is within easy walking distance to the new hospital, school, parks, and all the amenities of downtown. (id:37788)
Grey County Real Estate Inc.
75 Ord Street
Huron East (Seaforth), Ontario
Welcome to 75 Ord Street. This all brick bungalow offers a bright 2 bedroom home ready to move in with nothing to do. The home was custom built in 2014 by home owner who took pride in his property. The well laid out open concept has lots of windows for natural lighting with living room, kitchen area, great for entertaining. The den has views of the peaceful setting through the patio doors, 1.5 baths, main laundry, partial height basement for storage and lots of closet space. Attached single garage with huge bonus 20 x 24 foot shed. The property has an amazing sized yard of 58.91 foot frontage by 240.24 feet. (id:37788)
RE/MAX Reliable Realty Inc
94 Aberfoyle Mill Crescent
Puslinch (Aberfoyle), Ontario
Tucked within an exclusive enclave known for its tranquility and sense of community, this refined bungalow offers a unique blend of modern comfort and natural beauty. One of only ten residences with direct access to the peaceful waters of Mill Pond, this home is a hidden gem for those who cherish outdoor living and serene surroundings. Step outside and discover your own private gateway to over 20 acres of untouched woodland and scenic walking trails just steps from your deck. With no immediate rear neighbors and unobstructed views of the water, this property offers unmatched seclusion and connection to nature.Inside, the thoughtfully designed main floor features two generously sized bedrooms and a versatile den,ideal for a home office or guest accommodations. A well-equipped kitchen awaits with granite surfaces,built-in appliances and a center island with seating, all designed for culinary creativity. The living area is bright an airy, opening itself up to a large deck. The primary suite is a peaceful retreat with vaulted ceilings which are a dream to wake up to, offering a walk-in closet, ensuite spa bath with a glass-enclosed shower and a deep soaker tub perfect for unwinding. Enjoy panoramic pond views as you dine or relax on the composite deck. Take shelter from the rain underneath the deck on a patio which was carefully designed to enjoy when the sun is not shining. Natural gas BBQ hookups make outdoor cooking a breeze. Downstairs,the finished walk-out basement expands your living space with a recreation room, an additional bedroom, a dedicated fitness area, and ample storage for all your needs. Landscaped gardens designed for year-round beauty and minimal upkeep. Book your showing today! (id:37788)
M1 Real Estate Brokerage Ltd
332-19 Concession 6 Road
Saugeen Shores, Ontario
Affordable Year-Round Living or Cozy Cottage Retreat on a private lot that allows for a sense of community with a more private setting then others in the park. Looking for an economical home or weekend getaway? This well-maintained 2-bedroom mobile home offers the best of both worlds! Located on the edge of town, you'll enjoy the peace of country living with the convenience of municipal services, including natural gas, water, and sewer. Step inside to a freshly painted bright and functional layout. The home features laminate flooring in the principal rooms for easy maintenance, kitchen island with a live edge counter top, washer and dryer, a new metal roof (2020), new siding (2024), and gas furnace which is compatible to add future central air (2020). The 12 x 14 heated workshop is an added bonus for hobbies or storage. You are responsible for cutting your own grass and removing your own snow, garbage is collected weekly, and recycling bi-weekly on Concession 6, the park looks after snow removal on the roads. The monthly fee for the land lease and taxes is currently $646.00. It will increase to $699.14 when the property sells. (id:37788)
RE/MAX Land Exchange Ltd.
45 Wellington Road 124
Erin, Ontario
Open to long or mid term rental options. Reach out! Welcome to the quiet town of Erin, within an hour to the GTA. Bright and open 2 bedroom + den available immediately for $2,395 + 50% utilities. Country-like location on the edge of town. Walk to trails, restaurants, and shopping downtown. Parking for 2 cars in tandem. Several walkouts from this bright main floor apartment; front door leads to a private front porch & gardens, another sunny patio leads you from the sliding doors in the dining room. Bright Kitchen with new stainless steel fridge/freezer. Carpet free home! Blinds installed on all windows. Upgraded 4 piece bathroom with ceramic tiles. Sunny backyard area shared with all tenants; fire pit, veggie garden and space to play. Absolutely No smoking inside. References, credit check & First and last. Vacant - Available immediately. Gas & hydro to be in tenant's name. 50% utilities paid by tenant. Ranges from $30-50 in summer$ $100-225 in winter. Tenants share lawn mower & snowblower to maintain property for a rent discount. Property is on well and septic. Shared main floor laundry room with upper tenants. Preferably no pets, as upper tenant is allergic & the laundry is shared. Any damages from pets, guests or tenant to be repaired by tenant before end of occupancy. (id:37788)
The Agency
984 Cook Drive
Midland, Ontario
Welcome to this beautifully crafted custom-built Devonleigh 2-storey detached home located on sought-after Cook Drive in Midland. Featuring 2+1 bedrooms and 4 bathrooms, this stunning residence offers an open concept main floor with gleaming hardwood floors, a spacious kitchen with quartz countertops, stainless steel appliances, and a gas stove perfect for entertaining. The primary suite is a true retreat, showcasing a large walk-in closet and a modern ensuite complete with a glass shower, updated vanity, and luxurious soaker tub. Enjoy added comfort with dedicated office space, a cozy reading nook, and inside entry to a garage with additional storage. The fully finished basement includes a versatile bedroom or family room, a large bathroom, walk-in closet, and extra flexible space for your needs. Step outside to a fully fenced, landscaped yard on a premium lot backing onto green space perfect for privacy and outdoor enjoyment. Ideally located within walking distance to schools, parks, shopping, Little Lake Park, and downtown Midland, this Devonleigh-built home is the complete package for comfortable and stylish living. (id:37788)
Keller Williams Experience Realty
320 Severn Drive
Guelph (Grange Road), Ontario
If you've been looking for a FREEHOLD townhome - look no further! With over 2,100 sq ft of finished living space, 320 Severn Dr. offers rare features that set it apart from the rest. This FREEHOLD END UNIT backs directly onto GREENSPACE, giving you extra privacy and unbeatable views. Step inside to find a welcoming open-concept main floor. The kitchen offers ample cabinet space, plenty of storage, and an eat-in dining area. The bright and spacious living room features extra windows - a bonus perk of being an end unit - and leads out to your private backyard oasis. Enjoy a stone patio, pergola, and garden boxes, all overlooking tranquil greenspace and a pond - a perfect retreat after a long day. Upstairs, you'll find a massive primary suite with generous closet space and a private ensuite. The second and third bedrooms are also impressively sized, ideal for a growing family, overnight guests, or a home office. A full four-piece bathroom and convenient upstairs laundry complete the second floor. The fully finished basement offers even more space, with a 2-piece bath and room for entertaining, movie nights, a home gym, or whatever suits your lifestyle. And lets not forget the location! Directly across from Morning Crest Park, within walking distance to Guelph Lake Public School, the Eastview Sports Fields, and a host of amenities at Eastview and Watson. Commuters will appreciate the easy access to Highways 6, 7, and 124.This is a rare opportunity that checks all the boxes: freehold, end unit, greenspace, finished basement, and a prime location. Book your showing today! (id:37788)
Coldwell Banker Neumann Real Estate
86 Swift Crescent
Guelph (Grange Road), Ontario
A Great Family Home in Guelphs East End! Set on a quiet pie-shaped lot just steps from Ken Danby and Holy Trinity elementary schools, parks, and sports fields, this semi-detached home offers the ideal setting for your growing family. With 3 bedrooms and 3 bathrooms, theres plenty of space to spread out and settle in. Inside, youll find a bright, functional layout with a spacious living room and an eat-in kitchen featuring stainless steel appliances. Step out from the kitchen onto a large deck overlooking the private, fully fenced backyard - perfect for summer BBQs, playtime, or simply relaxing while the kids run free. Upstairs, the primary bedroom offers a walk-in closet and private ensuite, while two additional bedrooms share a 4-piece family bath. The unfinished basement is full of potential - create a rec room, playroom, or whatever suits your familys needs. With charming curb appeal, a covered front porch, and a location in one of Guelphs most family-friendly neighbourhoods, this home is a smart and inviting step up from condo or townhome living! (id:37788)
Royal LePage Royal City Realty
240 Inkerman St
Minto, Ontario
This tastefully updated 3-storey all-brick home features 3 bedrooms and 1.5 baths, set on a well-maintained, private lot in Palmerston. A detached garage, backyard workshop, and storage shed add valuable space and versatility. Inside, the main level boasts 9-foot ceilings, original stained-glass transom windows, a spacious living room, and a functional kitchen with stainless steel appliances overlooking the deck and fenced yard. Upstairs, three bright bedrooms are complemented by an oversized, updated 4-piece bathroom and access to the third floor, a unique bonus space perfect as a family room, fourth bedroom, office, or playroom. This charming home is ready to welcome its next family - don't miss your chance to make it yours. (id:37788)
Exp Realty
20 Palace Street Unit# F1
Kitchener, Ontario
Affordable home ownership! 2 bed 2 full bath end unit offers amazing one level living with an outdoor patio and one parking spot. Modern finishes include stainless steel appliances and quartz counter tops with tile blacksplash. One full bath off the primary bedroom and another full bath for the use of the rest of the family or guests. A large eat at island opens to the living room with sliding doors to your patio. The unit comes along with in suite laundry and is only just over 2 years old. Located conveniently close to loads of shopping, bus routes, McLennan park, hwy access and more this unit could be just what you've been waiting for. Photos from before tenant occupied. (id:37788)
RE/MAX Twin City Realty Inc.
64 Condor Street
Kitchener, Ontario
Get ready to fall in love! This is your opportunity to move into a beautifully updated executive freehold townhome situated in one of Waterloo Region’s most sought-after neighbourhoods—River Ridge Estates in Kiwanis Park. This immaculate home combines high-end finishes, thoughtful design, and an unbeatable location just steps from parks, trails, and top-tier amenities. Step inside to a welcoming front foyer leading into a gorgeous open-concept main floor. The chic kitchen features quartz counter tops with matching backsplash, stainless steel appliances and breakfast bar. Bright windows frame the living room and the adjoining dining room opens directly to the backyard deck showcasing your backyard retreat. A 2-piece bathroom completes the main level. Luxury vinyl plank and tile flooring flow throughout the entire home. Upstairs you will find 3-generously sized bedrooms, a 4-piece bathroom & a stunning primary bedroom featuring a luxurious 5-piece ensuite and large walk-in closet. The finished basement offers exceptional bonus living space with a rec room, dedicated wellness area - perfect for home workouts, yoga and relaxation, a versatile home office space & 3-piece bathroom. Step outside to your backyard retreat featuring a spacious deck - perfect for alfresco dining, entertaining or unwinding with the added convenience of direct access from the garage to the backyard. Enjoy the vibrant lifestyle of Kiwanis Park with its pool, splash pad, playground, dog park, and scenic walking trails—all just steps from your door. Located just minutes to top schools, shopping and all the amenities Kitchener-Waterloo has to offer, this home blends luxury and lifestyle in one perfect package. (id:37788)
The Realty Den
869 Muskoka Road 10
Huntsville (Stephenson), Ontario
Welcome to 869 Muskoka Road 10, home to The Robin Hood Apartments - a unique and profitable multi-residential investment opportunity nestled in the heart of beautiful Port Sydney. This charming 7-unit apartment building offers the ideal combination of steady rental income, long-term tenancies, and a genuine sense of community that is increasingly rare in todays rental market. Set against the iconic Muskoka backdrop, the property is surrounded by mature trees and natural beauty, providing tenants with a peaceful and picturesque place to call home. A standout feature rarely found in multi-residential properties is the in-ground pool, offering a touch of leisure and luxury that enhances tenant satisfaction and adds to the property's appeal.This well-maintained property also includes a bunkie, individual storage units for each apartment, a tool shed, a fire pit area, and a workshop in the basement - providing valuable added utility and lifestyle features for both owners and tenants a like. All 7 units - 4 x 2 bedroom units and 3 x 1 bedroom units are currently occupied by long-standing residents, creating a stable and dependable income stream for the next owner. With a strong rental history and positive cash flow, this property is well-suited for both seasoned investors and those entering the Muskoka market with a long-term vision. Within walking distance to the quaint village of Port Sydney, residents enjoy easy access to local shops, the Port Sydney rapids and the sandy public beach on Mary Lake. Situated just minutes from Highway 11, the property offers excellent access to both Huntsville and Bracebridge, while still maintaining the quiet, laid-back pace of life that defines Muskoka. Whether you are seeking a well-performing investment or a property that reflects the values of lifestyle, charm and community, The Robin Hood Apartments delivers. (id:37788)
Chestnut Park Real Estate

