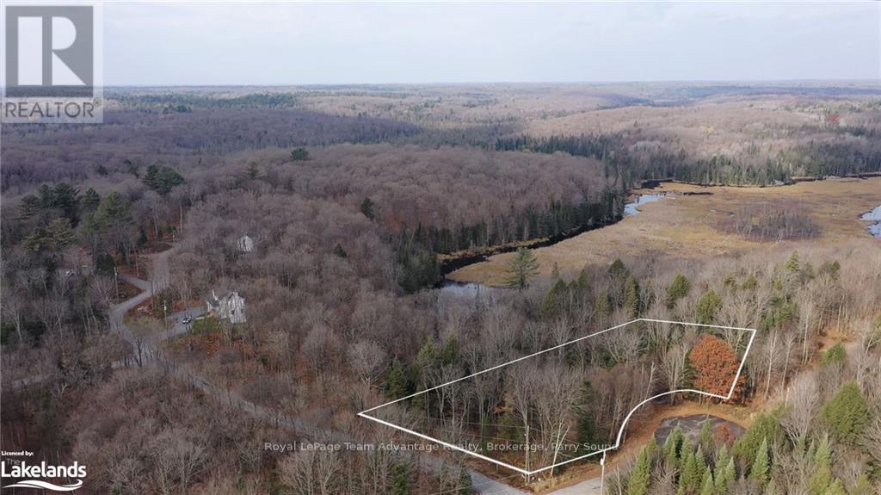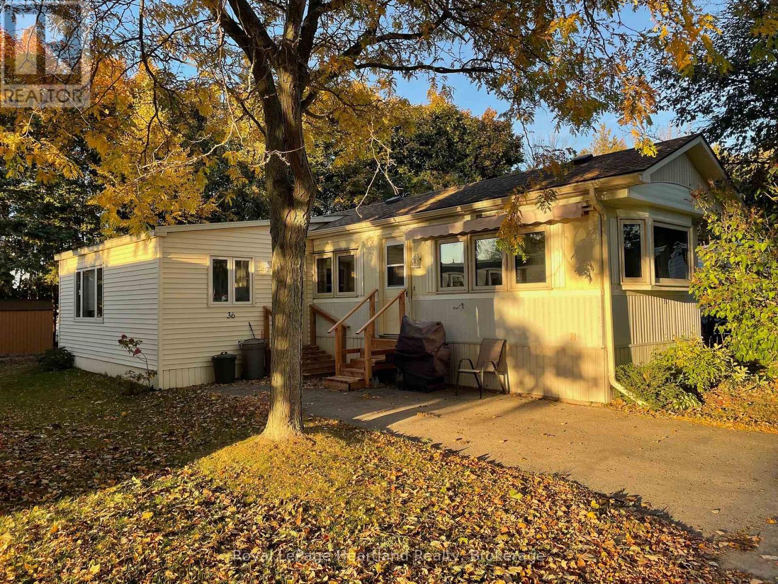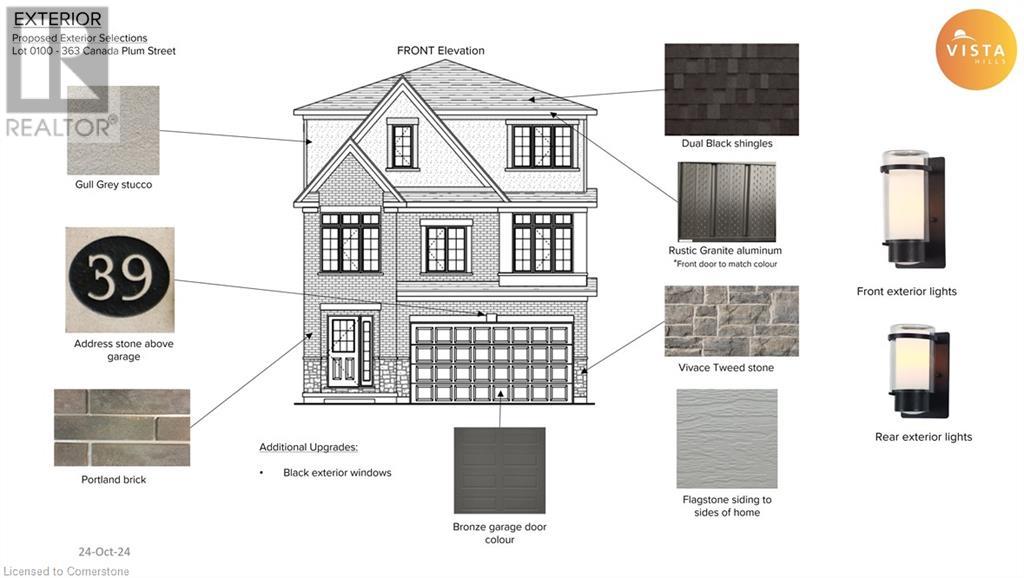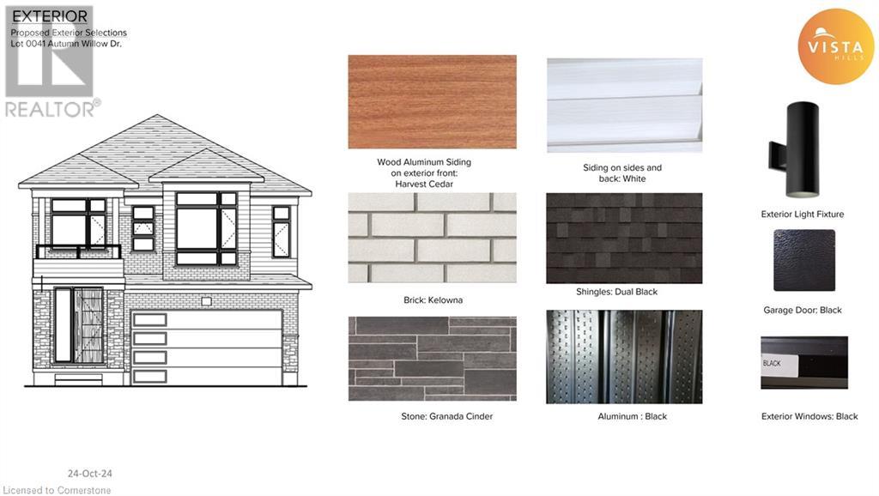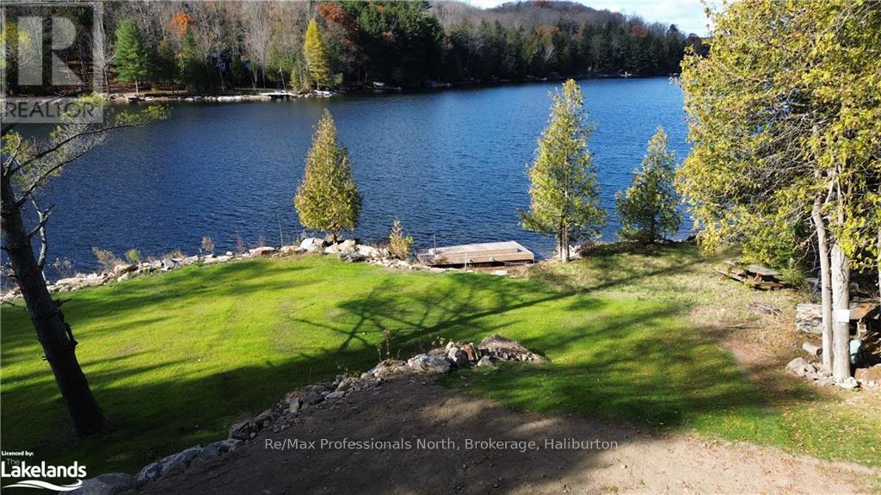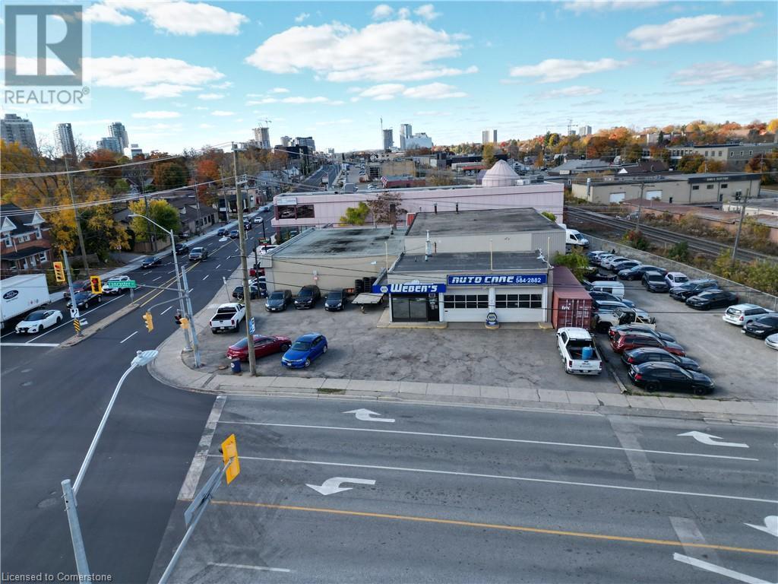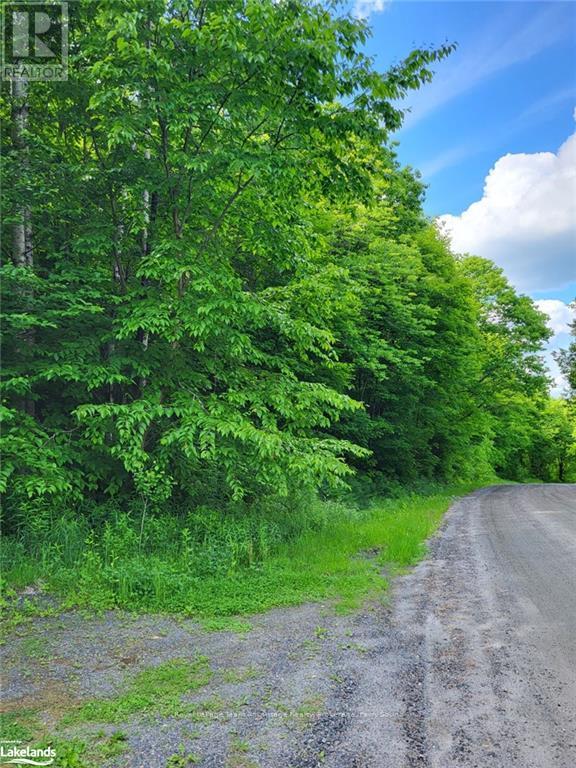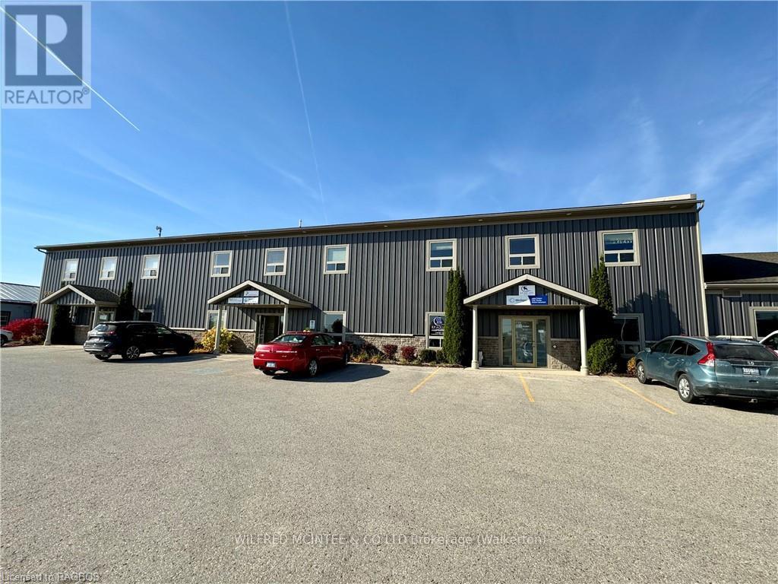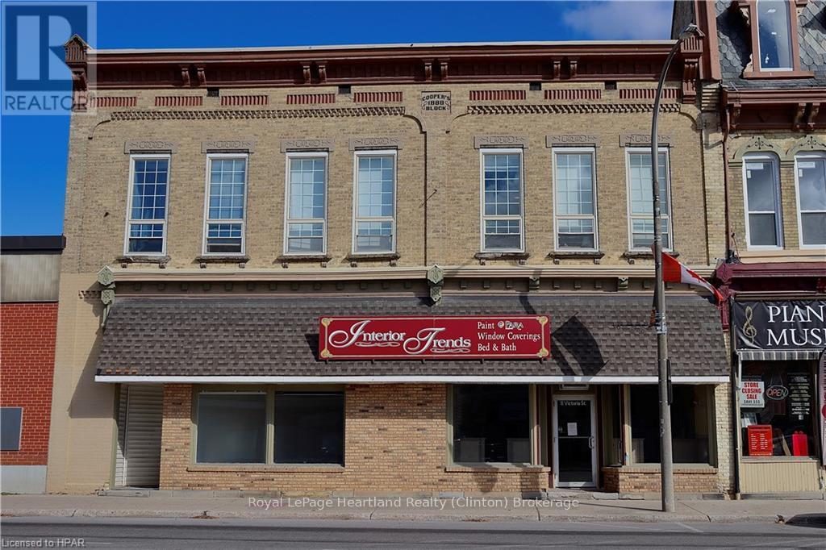181 Clarkes Lane
Huntsville (Stephenson), Ontario
Discover your dream retreat on this stunning 1.58-acre lot located on the outskirts of Utterson Village. Situated on a year round municipally maintained, quiet cul-de-sac this property offers a perfect blend of privacy and tranquility while remaining conveniently close to all the amenities you need. Surrounded by a nicely wooded landscape the lot features a charming small stream that winds through the property enhancing its natural beauty. Enjoy lovely views of a serene pond making this the ideal backdrop for your next project or future home. Only 5 minute walk away you will find Utterson Public Park which offers tennis courts, basketball, baseball diamond, playground equipment and picnic area. Located between Huntsville and Bracebridge (15-20 minutes away), Utterson is known for its picturesque scenery and outdoor recreational opportunities. There are a number of local lakes with public beach and boat accesses nearby. The area boasts a rich community spirit and is perfect for those seeking a peaceful lifestyle without sacrificing access to shops, restaurants and local services. Most utilities including hydro and fibre optics are readily available at the lot line. Embrace the charm of Utterson and start envisioning the possibilities on this exceptional lot! Easy access, only 2km to Highway 11 and 2hrs from the GTA...This is your chance to own a slice of paradise. Don't forget to click the video link!! (id:37788)
Royal LePage Team Advantage Realty
36 Sutton Drive
Ashfield-Colborne-Wawanosh (Colborne), Ontario
Well kept, affordable home for families or individuals looking to downsize is now being offered for sale at 36 Sutton Dr. in the land leased park known as Huron Haven Village, located just north of the Town of Goderich. The home consists of 3 bedrooms, 1bathroom, a kitchen with upgrades consisting of a new countertop, backsplash, new 7 in 1 stove, new fridge, updated cabinets and eat in dining area. The living room is located at the front of the home and a secondary cozy sitting room with propane fireplace is conveniently located at the back of the home. Exit to the backyard from the sitting room where you will find a private deck with no neighbours behind. Features of this home include new exterior doors, replacement windows throughout with tint on some, central vac, central AC, new electric owned hot water heater, new washer 2021 and dryer 2024. Outside you will find 2 new storage sheds, the roof on the home was replaced approx. 10 years ago, it is vinyl sided and the back of the lot is lined with mature trees for privacy. The community offers an outdoor inground swimming pool and clubhouse. Call your REALTOR today to book a showing. (id:37788)
Royal LePage Heartland Realty
363 Canada Plum Street
Waterloo, Ontario
Under construction Activa built home. The Hampshire Model (Walk-up floorplan design) - 2,823qft, with double car garage. This 4 bed, 3.5 bath Net Zero Ready traditional style home features a finished basement, bedroom level laundry, insulation underneath the basement slab, dual fuel furnace, air source heat pump and ERV system and a more energy efficient home! Plus, a carpet free main floor, upgraded ceramic flooring in all entryways, bathrooms and laundry room as well as quartz countertops throughout the home, plus so much more! Activa single detached homes come standard with 9ft ceilings on the main floor, principal bedroom luxury ensuite with glass shower door, larger basement windows (55x30), brick to the main floor, siding to bedroom level, triple pane windows and much more. For more information, come visit our Sales Centre which is located at 259 Sweet Gale Street, Waterloo and Sales Centre hours are Mon-Wed 4-7pm and Sat-Sun 1-5pm. (id:37788)
Peak Realty Ltd.
Royal LePage Wolle Realty
714 Autumn Willow Drive
Waterloo, Ontario
Under construction Activa built home. The Summerpeak Model - 2,412sqft, with double car garage. This 4 bed, 2.5 bath Net Zero Ready contemporary style home features bedroom level laundry, taller ceilings in the walkout basement, insulation underneath the basement slab, dual fuel furnace, air source heat pump and ERV system and a more energy efficient home! Plus, carpet free main and second floor, upgraded ceramic flooring in all entryways, bathrooms and laundry room as well as quartz countertops throughout the home, plus so much more! Activa single detached homes come standard with 9ft ceilings on the main floor, principal bedroom luxury ensuite with glass shower door, 3-piece rough-in for future bath in basement, larger basement windows (55x30), brick to the main floor, siding to bedroom level, triple pane windows and much more. For more information, come visit our Sales Centre which is located at 259 Sweet Gale Street, Waterloo and Sales Centre hours are Mon-Wed 4-7pm and Sat-Sun 1-5pm. (id:37788)
Peak Realty Ltd.
Royal LePage Wolle Realty
4 - 10 Main W/s Street
Wasaga Beach, Ontario
This is an amazing opportunity to take our restaurant or retail store. This is the perfect opportunity to capitalize during the towns revitalization project as the west end of beach area one will be under construction and the east end of beach area one will have some of the only remaining stores and retail spaces available.This unit is currently vacant The equipment and business are being sold separately and are in addition to the Lease amount. (id:37788)
RE/MAX By The Bay Brokerage
1137 Tumbledown Rock Road
Highlands East (Glamorgan), Ontario
What an opportunity to start your dream of cottaging on beautiful Salerno Lake. This property is located at the very end of Tumbledown Rock Road, so you have no through traffic. The property comes with a brand-new septic system approved for a 4 bedroom and 3 full bathrooms. The building site is cleared, and landscaping has been done with a dock installed already, which will save you the hassle, time and money! 254 feet of excellent waterfront with Southwest exposure, deep water off the dock allows for good swimming. There is also a shallow entry sand/ rock area and a sheltered cove. Granite Rock outcroppings and no neighbours to the one side, makes this lot completely private. Salerno lake is about 4 km in length and features great fishing for walleye bass and Muskie. This property is located on a seasonal road and is just 2.5 hours from the GTA. (id:37788)
RE/MAX Professionals North
360 Victoria Street N
Kitchener, Ontario
Prime 2-Bay Auto Service Building at High-Exposure Corner lot! Don’t miss this opportunity at the busy intersection of Victoria and Lancaster. This two-bay auto service building boasts exceptional visibility and accessibility, making it an ideal location for auto repair, car sales, or related automotive services, restaurant, pet services, personal services and many more uses under the commercial Mix-2 Zoning. High-traffic area with strong exposure to passing vehicles daily—maximize your business potential in this strategic location! 1,250 SF 2 - bay auto shop with 2 cranes and 2 entrances. (id:37788)
Coldwell Banker Peter Benninger Realty
0 Haines Lake Road
Mcdougall, Ontario
Welcome to an extraordinary opportunity to own 19.1 acres of pristine vacant land boasting an impressive 3000-plus feet of frontage along the picturesque Haines Lake Road. Nestled just minutes away from the charming town of Parry Sound this expansive property offers a perfect canvas for your dream retreat or investment venture. As you explore the landscape you'll be captivated by the diverse beauty of the mixed forest featuring majestic maples ideal for tapping. Imagine the seasonal spectacle as the vibrant hues of autumn transform the surroundings into a breathtaking display. A meandering creek adds a touch of tranquility to the property enhancing the natural charm and providing a serene backdrop to your future endeavours. The rolling hills coupled with some sloping terrain create a dynamic and captivating topography that adds character to every corner of this expansive parcel. With 19.1 acres at your disposal the potential for development is abundant. Whether you envision a private estate, recreational haven or something else this property offers the canvas for your imagination to flourish. Seize this rare chance to own a piece of nature's bounty where the possibilities are as vast as the land itself. Don't miss out on the opportunity to make this enchanting property yours - a blank canvas awaiting your vision. Contact today to embark on the journey of transforming these 19.1 acres into your own piece of paradise. (id:37788)
Royal LePage Team Advantage Realty
18 Homestead Drive
Clearview, Ontario
Collingwoodlands Gem. Discover a serene retreat just minutes from Osler Ski Club, Oslerbrook Golf and Country Club, and all the conveniences of Collingwood. This charming 3-bedroom, 2-bathroom home combines old-world charm with modern comfort across a spacious, 2375 sq. ft., making it a perfect blend of style and coziness. Nestled on an oversized half-acre lot, beautiful front porch, decks, paths, balcony and even a relaxing area to enjoy hammock time. The property is surrounded by mature trees, offering privacy and a true connection to nature. Step inside to find a bright, open-concept design with inviting spaces. The main floor includes a generous family room, eat-in kitchen adjacent to a great room, and three gas fireplaces that make each season cozy, bedroom and full bath with walk in shower. Original farmhouse features blend seamlessly with thoughtful updates for today?s lifestyle, creating a unique and welcoming ambiance. The Master suite offers a walk out balcony, walk in closet and was originally two bedrooms made into one generous master bedroom. The upstairs bathroom has a beautiful freestanding bathtub with view to the backyard and sauna. Outdoor enthusiasts will love the expansive back deck, ideal for BBQs and gatherings, while the mudroom and 1.5-car garage provide convenience for an active lifestyle. With a circular drive accommodating six cars, there?s plenty of room for family and guests alike. Only five minutes from downtown Collingwood?s shops and restaurants, this home offers a peaceful sanctuary while keeping everything you need close at hand. (id:37788)
Revel Realty Inc.
2 - 15 Ontario Road
Brockton, Ontario
Discover the ideal location for your business with this versatile commercial space available for lease. Currently offering 900 square feet, this property has the flexibility to expand up to 1,700 square feet to suit your needs. Situated in the highly desirable Walkerton Business Park, this location boasts ample parking for both customers and staff, ensuring convenience and accessibility. The zoning allows for a wide range of business activities, making it an ideal choice for various enterprises. Don’t miss this opportunity to secure a prime space in a thriving business community. Contact your agent today to schedule a viewing! (id:37788)
Wilfred Mcintee & Co Limited
552 Balsam Poplar Street
Waterloo, Ontario
Move In Ready Activa built home!!! The Elderberry Model - 2,456sqft, with double car garage. This 4 bed, 2.5 bath Net Zero Ready traditional style home features a finished walkout basement with 3-piece bathroom, insulation underneath the basement slab, dual fuel furnace, air source heat pump and ERV system and a more energy efficient home! Plus, carpet free on the main and second floor, upgraded ceramic flooring in all entryways, bathrooms and laundry room as well as quartz countertops throughout the home, plus so much more! Activa single detached homes come standard with 9ft ceilings on the main floor, principal bedroom luxury ensuite with glass shower door, larger basement windows (55x30), brick to the main floor, siding to bedroom level, triple pane windows and much more. For more information, come visit our Sales Centre which is located at 259 Sweet Gale Street, Waterloo and Sales Centre hours are Mon-Wed 4-7pm and Sat-Sun 1-5pm. (id:37788)
Peak Realty Ltd.
Royal LePage Wolle Realty
11 Victoria Street
Central Huron (Clinton), Ontario
Welcome to 11 Victoria Street - a commercial storefront in an amazing location, at the crossroads of highway 4 and 8, downtown Clinton. This spacious unit features 1,500 square feet of commercial space, with high ceilings and updates throughout. The main room features a large and open space, beautiful light fixtures, hardwood flooring, large storefront windows and charming exposed brick walls. The side room features a separate entrance with a large storefront window. The back room provides an excellent space for storage, and features an entrance to parking at the rear. The basement features a 2-piece bathroom, and an additional large space for storage. Contact your REALTOR® today to view this commercial storefront in a great location. (id:37788)
Royal LePage Heartland Realty

