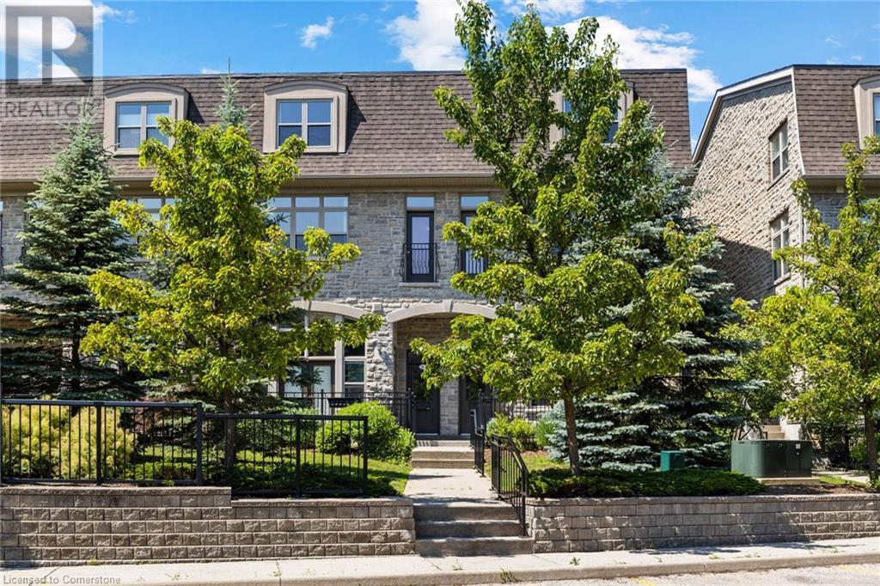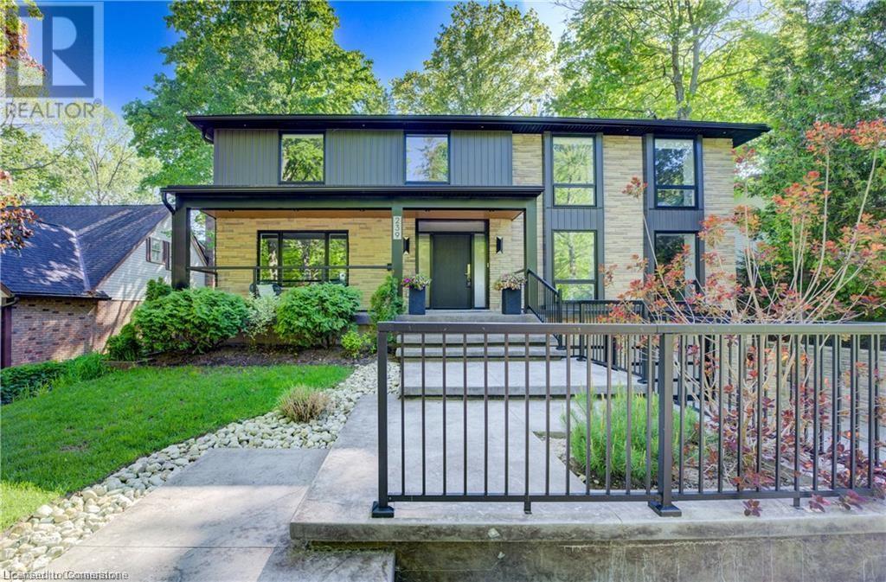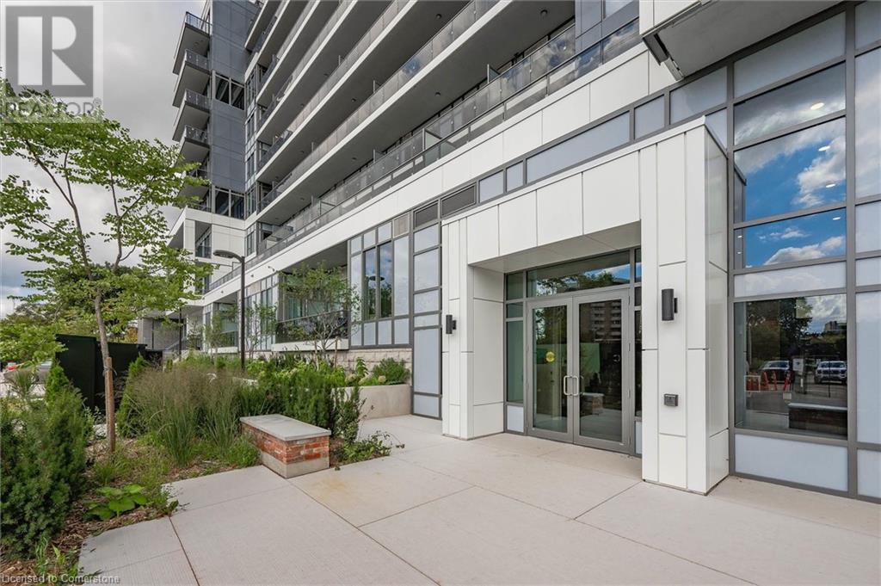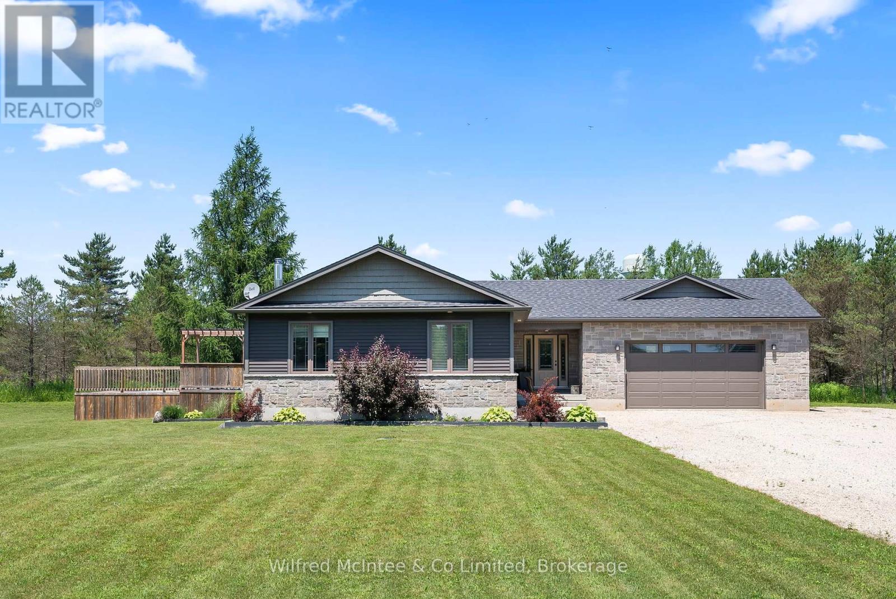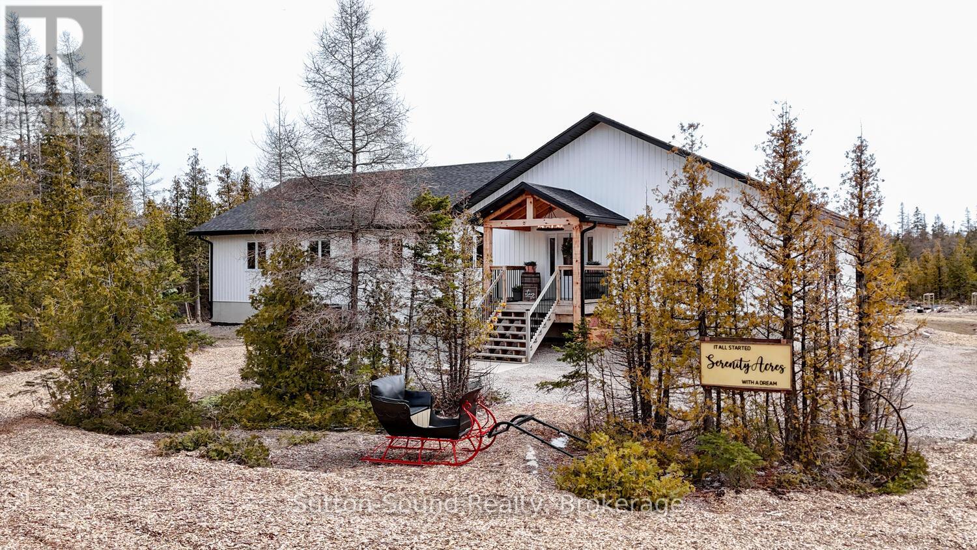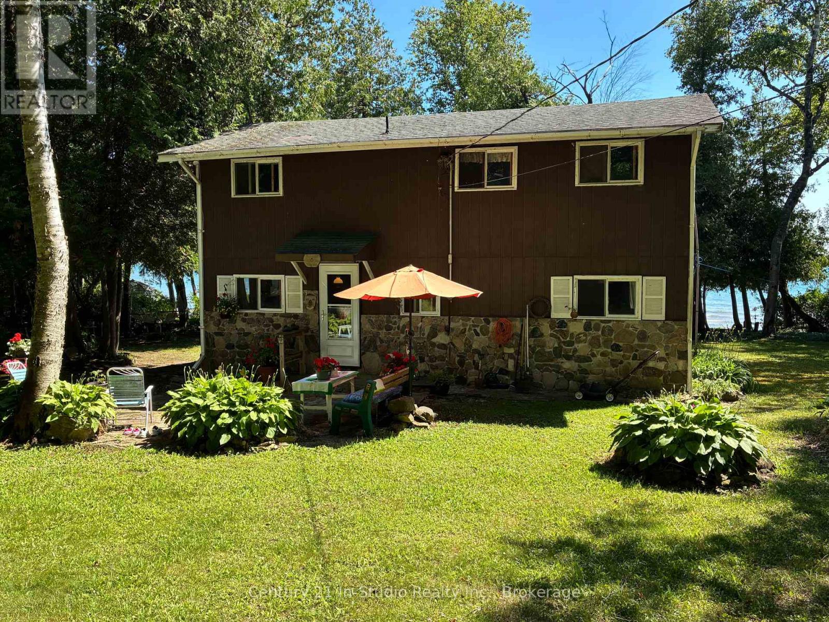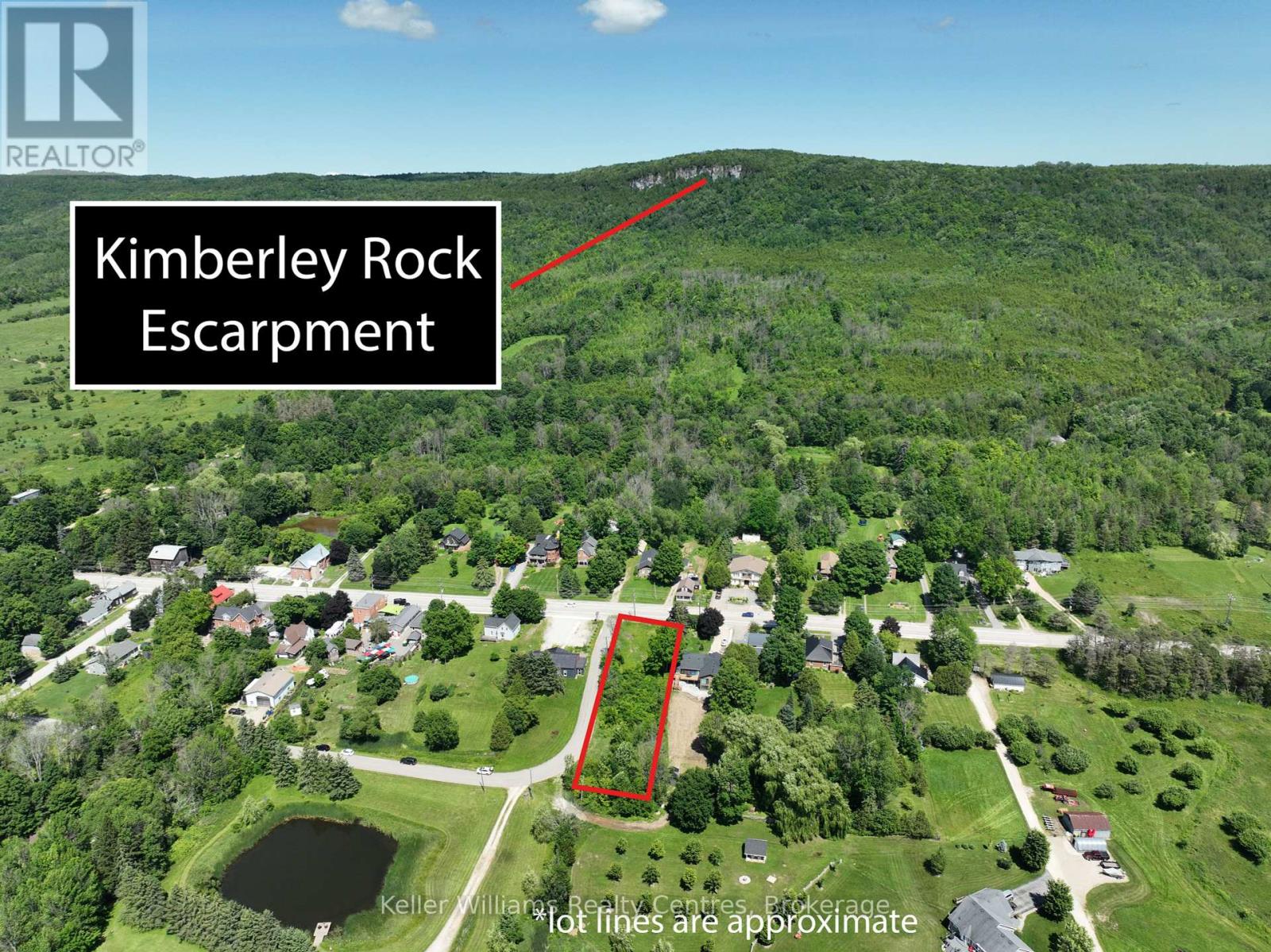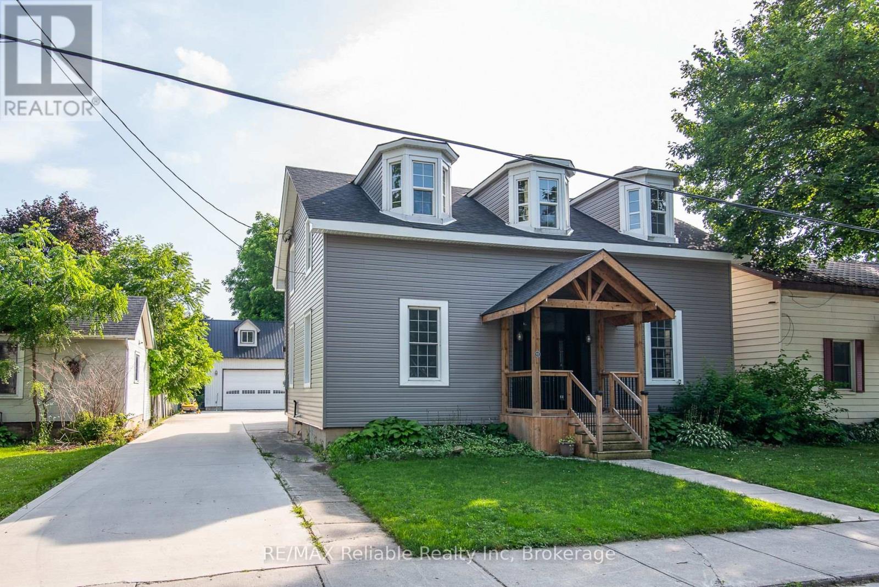82 Galt Street
Guelph, Ontario
Opportunity awaits with this updated multi-family home offering generous living space and a fantastic income potential. Featuring 5 bedrooms plus a separate 1-bedroom apartment, this property has flexibility built in. The main home was previously rented to students and showcases fresh paint, updated trim, and a bright, welcoming interior. Enjoy a mix of hardwood and newer laminate flooring throughout the main level. A spacious dining area opens to a large deck overlooking a mature backyard—perfect for morning coffee or evening unwinding. Downstairs, the self-contained apartment includes its own entrance, kitchen, and bathroom, and is currently tenanted, providing immediate rental income. The home has two separate hydro meters for convenience and efficiency, as well as gas heating. Storage isn’t an issue here, thanks to a sizeable lower-level area and a handy garage. On-site laundry and all existing appliances add to the practicality of this well-maintained property. Location is another highlight—schools, parks, grocery stores, and both train and bus stations are all within a short distance. Whether you're walking to Our Lady of Lourdes High School or grabbing fresh produce from a nearby market, it's easy to stay connected with everything you need. This isn’t just a home—it’s a smart investment opportunity. Ideal for families, first-time buyers looking for mortgage support, or savvy investors seeking dependable rental income. With a layout that supports both privacy and shared living, and a neighborhood that offers convenience and charm, this property has plenty to offer and a lot to love. (id:37788)
RE/MAX Twin City Realty Inc.
168 Cargiill Road
Brockton, Ontario
Welcome home to 168 Cargill Rd. Located in the quaint community of Cargill, ON. This home offers character and move in ready! The main floor offers a well appointed upgraded kitchen, a formal dining room, a cozy living room and an additional family room. Main floor laundry and 2 piece bathroom. Large yard with panoramic views to farmers fields. Back in to walk up the stunning staircase to 3 good size bedrooms and a very large bathroom. Lots of room for everyone to enjoy! ( upgrades New furnace, eavestroughs/fascia, sump pump. ) (id:37788)
Sutton Group On The Bay Realty Ltd.
125 Captain Mccallum Drive
New Hamburg, Ontario
Nestled on a PREMIUM PIE-SHAPED LOT in the HEART OF CHARMING NEW HAMBURG, this stunning 3-bedroom, fully finished home offers the perfect blend of elegance, comfort, and convenience. Tucked away at the end of a serene cul-de-sac, this residence invites you in through a grand DOUBLE-DOOR ENTRANCE, where NEWLY INSTALLED STONE STEPS lead you to a covered porch—setting the tone for the beauty within. Step inside to discover an open-concept main floor bathed in natural light, featuring gleaming hardwood floors and a striking NEW GAS FIREPLACE WITH A LEDGER STONE MANTLE—ideal for cozy evenings. The expansive living area flows seamlessly into the custom kitchen, a chef’s delight with staggered tall cabinetry, crown molding, a chic backsplash, stainless steel appliances (including a gas stove), and a SPACIOUS ISLAND PENINSULA overlooking the dining area. Here, EXTENDED CABINETRY, A WINE NOOK, AND A STUDY SPACE add both function and flair. Sliding glass doors open to your private outdoor oasis—a sprawling deck with a gazebo, an EXTENDED STONE PATIO, and gardens abound, perfect for entertaining or unwinding in peace. The fully fenced backyard offers endless potential, including space for a future pool. Upstairs, the primary suite awaits behind double doors, complete with a walk-in closet and a 4pc ensuite featuring a glass-tiled shower. Two additional bedrooms and a full family bathroom complete this level. The PROFESSIONALLY FINISHED LOWER LEVEL is an entertainer’s paradise, boasting a COZY REC ROOM WITH A CORNER GAS FIREPLACE, a games area, ample storage, a laundry room, and a convenient 2pc bath. Located just moments from Hwy 7 & 8, this home offers effortless access to Kitchener-Waterloo and Stratford, while Wilmot Township’s top-rated schools, scenic parks, and the Wilmot Recreation Complex ensure endless activities for all. Enjoy the perfect balance of peaceful living and modern convenience—your dream home awaits! (id:37788)
Royal LePage Wolle Realty
74a Cardigan Street
Guelph, Ontario
Located in the sought-after Stewart Mill, this upgraded 3-bedroom, 2.5-bath executive townhome includes a double car garage and 4 total parking spaces. The main level features an open-concept kitchen with stainless steel appliances, spacious living and dining areas, a powder room, and a bonus family room. Upstairs, you'll find a large primary suite with a walk-in closet and a luxurious 5-piece ensuite, plus two additional bedrooms, a 4-piece bathroom, and conveniently located upstairs laundry. A private courtyard provides the perfect space for outdoor dining or relaxing. Plenty of storage including large space above the garage and attic access. This downtown oasis is steps from Exhibition Park and the River Walk Trail. With a walk score of 95 and bike score of 79, this location is perfect for those who enjoy an active lifestyle. Just around the corner of your new home you will find the much loved locavore Wooly Pub. Five minutes from the Wooly is an independent bookstore, cafes, boutique clothing stores, family owned Market Fresh and organic Stone Store grocers. A short walk along the River Trail to Sleeman's Centre and The River Run as well as GO train to downtown Toronto. (id:37788)
Exp Realty (Team Branch)
239 Corrie Crescent
Waterloo, Ontario
Welcome to your personal retreat in the city! Nestled in a sought-after neighborhood, this thoughtfully redesigned home blends modern luxury with nature at your doorstep. Every detail has been carefully crafted for both comfort and style. From the moment you arrive, the landscaped exterior, oversized windows, and covered porch create an inviting first impression. Inside, a grand staircase and designer lighting set the tone. The formal sitting room flows into a bright dining area, both featuring coffered ceilings and elegant fixtures. The chef’s kitchen shines with custom cabinetry, Jenn Air appliances, a pot filler, and a waterfall island with breakfast seating. Large windows frame views of the private backyard, filling the space with light. A walk-in pantry ensures ample storage. The family room is perfect for relaxing, with soaring ceilings and a stunning floor-to-ceiling fireplace. This level also offers a functional laundry suite, mud room, powder room, and home office. Upstairs, four spacious bedrooms feature hardwood floors and large closets. The primary suite offers forest views, a custom walk-in closet, and a spa-like ensuite with a walk-in shower, heated floors, and a freestanding tub. Another ensuite and a Jack and Jill bathroom offer all the convenience and comforts your family needs. The finished lower level includes a rec room, bar, 4 piece bath, a 5th bedroom and a private entry. Outside, enjoy the expansive deck, covered patio, and mature trees backing onto David Johnston Technology Park. This exceptional home offers it all—schedule your tour today! (id:37788)
RE/MAX Solid Gold Realty (Ii) Ltd.
73 Arthur Street S Unit# 108
Guelph, Ontario
Welcome to Unit 108 at 73 Arthur Street South – where heritage charm meets modern comfort in the heart of Guelph’s sought-after Metalworks community. Set within the iconic Copper Club, this ground-floor residence offers an exceptional lifestyle in one of the city’s most walkable, scenic, and vibrant neighbourhoods. This beautifully maintained 1-bedroom, 1-bath suite boasts an open-concept layout, soaring ceilings, modern finishes, and a private walk-out patio perfect for your morning coffee or evening wind-down. Natural light floods the space through oversized windows, while in-suite laundry and thoughtful design elements provide everyday ease. Built in 2019–2020 by Fusion Homes, The Copper Club offers a blend of restored industrial architecture and sleek, contemporary design. Residents enjoy resort-style amenities including a fully equipped fitness centre, pet spa, chef’s kitchen and party lounge, guest suite, library, and outdoor fire pits, BBQs, and games deck — all with EV-ready underground parking and concierge service. Situated along the Speed River and just a 5 minute walk to Guelph GO Station, charming downtown shops, restaurants, and the River Run Centre, this location scores high on walkability (78) and bikeability (92). Nature trails, parks, grocery stores, and entertainment are right at your doorstep. Whether you're a young professional, downsizer, or investor, Unit 108 offers a rare opportunity to live in a quiet, upscale urban village that blends lifestyle, convenience, and community. (id:37788)
Exp Realty
201 Hutton Hill Road
West Grey, Ontario
Discover your own private oasis just minutes from downtown Durham with this stunning 4-bedroom, 2-bathroom bungalow, nestled on a serene 6.72-acre property in picturesque West Grey. This beautiful open concept home offers the perfect blend of comfort and nature, featuring a spacious deck with tranquil views of the surrounding trees and above-ground pool for summer enjoyment. Enjoy tinkering in the large attached garage where you can park vehicles of any kind. Basement has a roughed in bathroom ready for you to finish however you please. Whether you're relaxing poolside, exploring your own wooded retreat, or unwinding on the deck, you'll love the peace and privacy this property provides. A charming garden shed adds extra functionality to this incredible countryside escape. (id:37788)
Wilfred Mcintee & Co Limited
107 Whiskey Harbour Road
Northern Bruce Peninsula, Ontario
Welcome to your dream retreat on the stunning Bruce Peninsula. Tucked away on 5 private acres with scenic walking trails, this custom-built 2021 modern farmhouse blends rustic warmth with contemporary elegance. With 5 spacious bedrooms and 2.5 baths, the open-concept layout is bright and airy with vaulted ceilings and premium finishes throughout. The heart of the home is a beautifully crafted chefs dream kitchen featuring a huge 8 burner double oven propane gas range, Canadian-made cabinetry, a butler's pantry, and locally milled, live-edge wood shelving and bar....perfect for hosting or gathering with family. Throughout the home, handcrafted touches shine: local wood trim, beams, and solid doors, along with curated Canadian-made furnishings. The serene primary suite is a true retreat with a luxurious 4-piece ensuite, soaker tub, and walk-in closet. A spacious laundry/office combo with walkout leads to a large covered back deck and clothesline for practical country living. Step outside to enjoy raised garden beds, chicken coops, and peaceful views of your own private acreage.Quonset hut for parking or storage. Just minutes from Lake Hurons crystal-clear waters, with Whiskey Harbour and Pike Bay nearby for beach days and unforgettable sunsets. Conveniently located approx. 20 mins to Wiarton, 15 mins to Lions Head, and 45 mins to Tobermory, you'll enjoy both privacy and access.So whether you're seeking a full-time home, vacation getaway, or artisan retreat, this one-of-a-kind property offers comfort, character, and a deep connection to nature. (id:37788)
Sutton-Sound Realty
318 Victoria Street
Kincardine, Ontario
With 200 feet of lake frontage you can enjoy peace, tranquility and the sound of songbirds awaiting you on this 3 season, 4 bedroom, lakefront retreat on the shore of Lake Huron. This property has been enjoyed by the same family for over 60 years. They are hoping to find a family to make their own new treasured memories. Quick closing possible so you can enjoy the 2025 summer at the lake. (id:37788)
Century 21 In-Studio Realty Inc.
Lt 20 Creamery Road
Grey Highlands, Ontario
Welcome to this scenic large buildable lot in the charming village of Kimberley, Ontario a rare opportunity to create your custom home in one of the most picturesque regions of Grey County. Set against the stunning backdrop of the Niagara Escarpment, this property offers breathtaking views and endless possibilities. Located just 35 minutes from Collingwood and only 15 minutes from The Roost Winery, you'll be surrounded by local charm, nature, and year-round adventure. Kimberley is home to vibrant shops, cozy restaurants, and some of Ontarios best hiking trails, including access to the Bruce Trail / Beaver Valley Trailer just minutes away. Imagine sipping coffee on your future deck while watching the sun rise over the ski hills. With nature at your doorstep and all-season activities nearby, this lot is the perfect canvas for your weekend retreat or full-time home. As an added bonus, the seller is a custom builder and is available upon request to help you design and build your dream home, tailored to your vision and lifestyle. (id:37788)
Keller Williams Realty Centres
363 Golf Course Road
Conestogo, Ontario
Backing onto Conestogo Golf Course with stunning views of lush greens and manicured fairways, this elegant custom home offers the perfect blend of luxury, comfort, and location. Enjoy the charm of small-town living just steps from the Grand River and nearby trails, while only a 10-minute drive to Waterloo, St. Jacobs, and Elmira. A welcoming vestibule opens to a grand curved staircase and center hall layout. Natural light fills the home, showcasing crown moulding, California shutters, and rich maple hardwood. The living room, currently a music room, provides flexibility, while the formal dining room features pot lights, elegant trim, and direct access to the high-end maple kitchen. Designed for function and style, the kitchen boasts granite counters, a custom hood, built-in appliances, wall-to-wall pantry storage, and an 8-ft island with breakfast bar. The dinette opens to a deck overlooking the golf course and your private backyard retreat. The family room features a tray ceiling, built-ins, and gas fireplace. A 2-pc bath and mudroom are located off the garage entry. Upstairs offers four bedrooms, a home office with custom built-ins, upper laundry with cabinetry, and a 4-pc bath. The primary suite features double-door entry, custom walk-in closet, double-sided gas fireplace shared with the 5-pc ensuite which has granite counters, a jetted tub, and body-jet shower. The finished basement includes a rec/media room, gym, 4-pc bath, and a newly constructed Wine Bar…a destination in itself. With cedar plank ceilings and a warm, inviting aroma that awakens the senses, this space feels like a getaway. Pull up a stool at the bar, complete with built-in wine and beverage fridges, or cozy up by the fireplace with a blanket to enjoy a movie or the big game. The fully fenced backyard boasts an in-ground pool with waterfall, two-tier deck with outdoor kitchen, bar, pergola, hot tub, gas firepit, and Sonos speakers. Stamped concrete and lush gardens complete the curb appeal. (id:37788)
Chestnut Park Realty Southwestern Ontario Ltd.
41 John Street
Huron East (Seaforth), Ontario
Welcome to 41 John Street. This 100 year old home has an amazing central hall layout with character and charm starting with a winding staircase in the front entrance with good sized foyer which leads to country sized eat in modern kitchen, loads of cupboard space, great for family gatherings. The large living room has a great gas fireplace and lots of natural light plus a great office space just off front entrance, great for ideal home business. The rear entrance is amazing with the large sunroom area for sitting and enjoying the backyard from the inside plus a large covered deck area. The main level is finished off with bathroom and laundry area, the home is heated with forced air gas, central air and updated windows.. The upper level has great family space with 3 bedrooms and full bath. There is a double concrete drive leading to an awesome 26 x 34 foot shop with many options plus an upper level and heated plus water. This is a unique property located on 59 x 150 foot lot in a great Residential area of town. (id:37788)
RE/MAX Reliable Realty Inc




