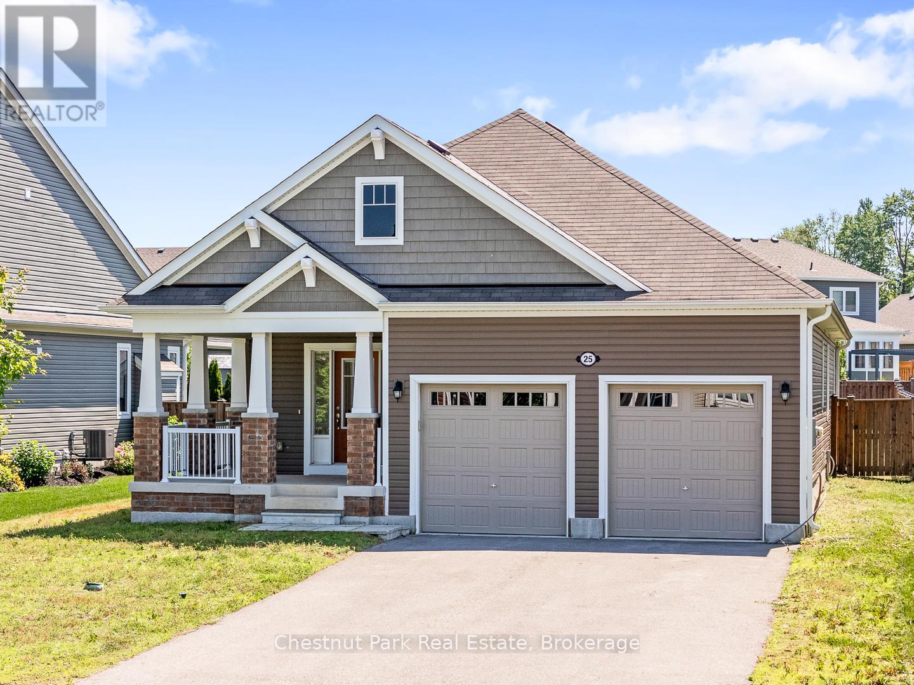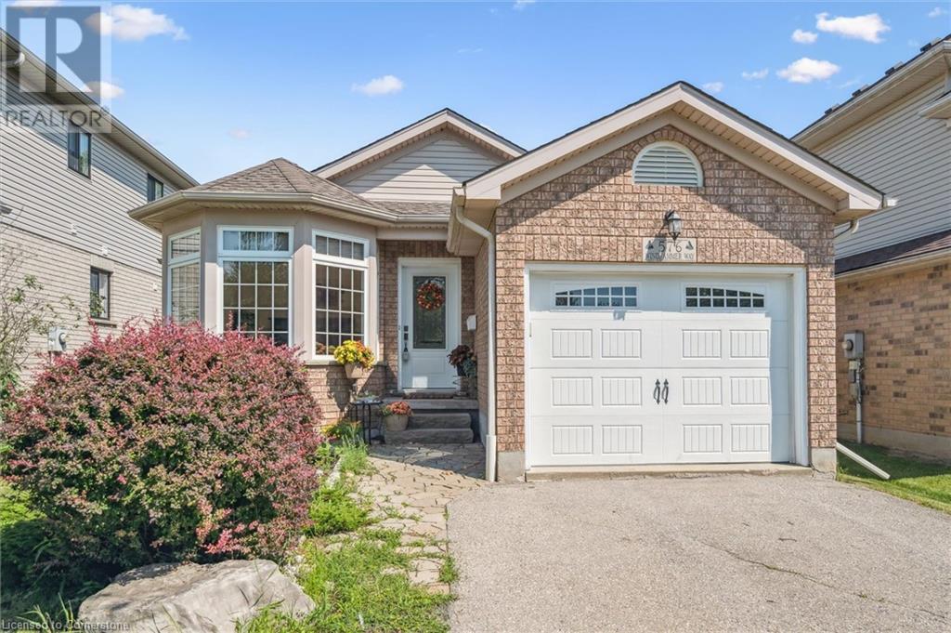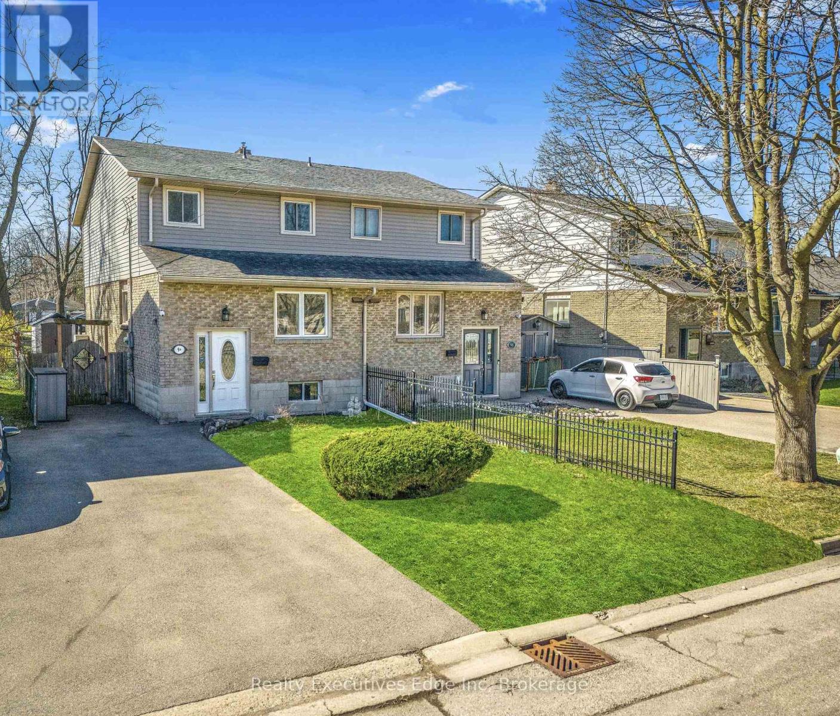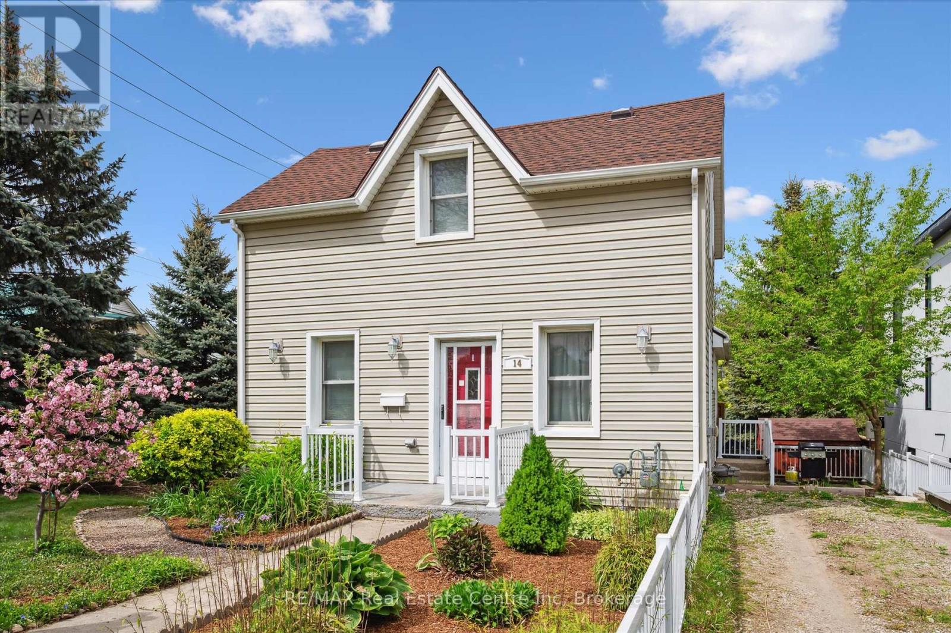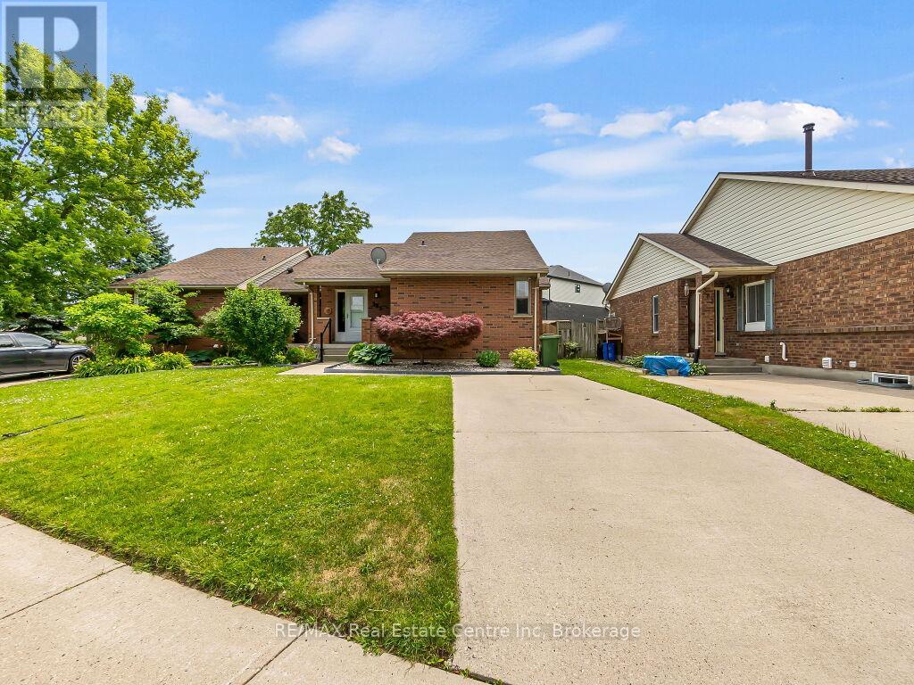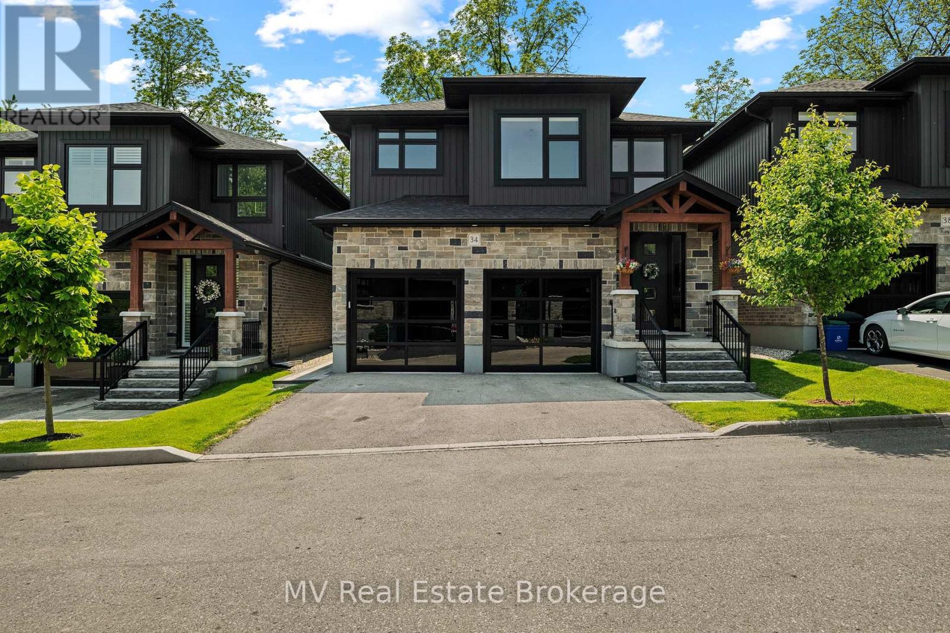25 Hunter Place
Bracebridge (Macaulay), Ontario
This charming two bedroom, two bathroom bungalow is nestled within the White Pines Community of the sought-after Mattamy subdivision. This well designed home offers main floor living with an open concept layout that seamlessly connects the kitchen, dining and living areas- perfect for entertaining guests or enjoying cozy nights at home. The Primary Bedroom boasts a four piece washroom, walk in closet and great window configuration which allows tons of natural light into the space. The second spacious bedroom connects to another four piece washroom adding convenience and functionality to the home. A bright inviting three season Muskoka Room extends your living space and overlooks your fully fenced backyard, ideal for pets or added privacy with plenty of room to garden, play or simply unwind. The full unfinished basement presents a blank canvas with endless potential- whether you envision a rec room, home gym, additional bedrooms or a workshop. Spend your evenings on your front porch chatting with neighbours as they walk by. This home is located on a wonderful cul de sac street with minimal traffic making it the ideal place for children to safely bike and play. A two car garage and two driveway spots provide ample parking and offers interior access into your main floor laundry/mudroom. Ideally located within walking distance to the Bracebridge Sportsplex, Bracebridge and Muskoka Lakes Secondary School and the Rene M. Caisse Memorial Theatre, this home also offers quick access to downtown Bracebridge and its many shops, restaurants and amenities. Whether you are looking for your first home, downsizing or investing this property is a must see in one of Bracebridge's most family friendly neighbourhoods. (id:37788)
Chestnut Park Real Estate
156 Prosperity Drive
Kitchener, Ontario
Welcome to 156 Prosperity Drive, Kitchener, located in the heart of the family-friendly and highly desirable Laurentian Hills neighbourhood. This beautifully maintained detached home with a walkout basement is an ideal choice for first-time buyers, downsizers, or investors alike. From the moment you arrive, you’ll be captivated by its charming curb appeal, well-kept exterior, and ample parking for 3 cars, 1 in garage, 2 in driveway. Inside, is a carpet-free, inviting foyer leading into a bright office, a perfect flex space for a home office or quiet retreat. The home underwent significant renovations in 2019, adding modern flair & comfort throughout, also including brand new water softener. The fully upgraded kitchen boasts quartz countertops, a chic backsplash, stainless steel appliances & timeless white cabinetry. Adjacent is a cozy dining area ideal for daily meals & family gatherings. A convenient 2pc powder room completes the main level. Upstairs, unwind in the sunlit family room, perfect for movie nights or quality family time. This level features three spacious bedrooms and two full bathrooms, including a spacious primary suite with a walk-in closet and private 4-piece ensuite. Another amazing feature of this beautiful house is upstairs laundry area, offering daily convenience & ease. The fully finished walkout basement expands your living space with a generous recreation room, great for entertaining, a kids’ play area, or a home gym. You’ll also find an additional 2-piece bathroom, offering even more functionality for family or guests. Step outside to a private, fully fenced backyard, complete with a raised deck and lots of green space — ideal for summer BBQs, outdoor play, or hosting family gatherings. Situated just minutes from schools, shopping centres, public transit, and quick access to Highway 7/8, this home delivers exceptional value and location. Don’t miss your opportunity to own this turn-key gem in a thriving community, Book your showing today! (id:37788)
RE/MAX Twin City Realty Inc.
362 Moorlands Crescent
Kitchener, Ontario
MODERN FAMILY LIVING STEPS TO THE 401. Nestled in one of Kitchener's most sought-after communities, this beautifully upgraded 4-bedroom, 3-bathroom home offers over 2,500 sq ft of thoughtful living space designed with today’s families in mind. Located just 3 minutes to the 401 and close to parks, top-rated schools, trails, and every convenience imaginable. From the moment you arrive, you’ll be impressed by the home’s modern curb appeal, oversized concrete driveway, and double-car garage. Step inside to an inviting open-concept main floor, freshly renovated in 2024, where sleek finishes and timeless design flow seamlessly. The heart of the home is the chef-inspired kitchen, boasting white shaker cabinetry with contrasting black hardware, quartz countertops, a walk-in pantry, and an oversized island perfect for hosting or daily family life. The living room offers a cozy retreat, highlighted by a stunning stone fireplace with rustic wood mantle, wide plank hardwood floors, and expansive windows that fill the space with natural light. Walk out to the private upper deck, ideal for morning coffee, evening entertaining, or relaxing in the sunshine. Upstairs, you’ll find all 4 bedrooms along with an additional upper family room—a flexible space perfect as a media room, kids' play area, or quiet reading nook. The primary suite is a true retreat featuring a large walk-in closet and a spa-like ensuite with dual sinks, soaker tub, and a glass-enclosed tiled shower. A second shared full bathroom with double vanity completes the upper level. The unspoiled basement offers endless possibilities to finish to your taste—whether that’s a home gym, office, or additional living space. This home has it all — modern finishes, an incredible layout, and an unbeatable location just steps to beautiful trails, perfect for walking, biking, or exploring nature. (id:37788)
RE/MAX Twin City Faisal Susiwala Realty
44 Miller Island
Gravenhurst (Muskoka (S)), Ontario
This is the island property you've been waiting for. This private sanctuary on Miller Island is a once-in-a-generation opportunity to own one of Lake Muskoka's most coveted A++ lots. This rare island gem boasts 200 feet of sun-drenched southwest-facing shoreline, framed by majestic towering trees and offering panoramic, island-studded views that feel straight out of a postcard. From the moment you arrive at your private, covered slip at Campbells Landing Marina, the magic begins. In just 5 minutes, your boat pulls into a spectacular two-storey boathouse featuring two slips and an upper-level sun deck that's the ultimate spot for lakeside lounging, sunset cocktails, or stargazing under Muskoka skies. Upstairs, a dedicated hangout retreat gives kids and guests their own space to unwind in style. A few steps away, the fully renovated 4-bedroom, 3-bathroom cottage sits perched amid towering trees, seamlessly blending classic cottage charm with sophisticated modern finishes. Soaring 30-foot cathedral ceilings in the great room flood the space with natural light, while thoughtful storage solutions make hosting a breeze. Upstairs, the fourth bedroom provides plenty of place to play and imagine complete with bunks, a cubby and a kids-only secret loft. Every corner is designed for comfort and connection from cozy mornings on the wraparound deck to unforgettable evenings in the outdoor kitchen, dining, and lounge areas, followed by laughter and stories around the custom stone fire pit. This is a property that grows with your dreams, complete with expansion plans for a 6-bedroom, 7-bathroom showstopper of an addition when the time is right. Offered fully turn-key, this package includes beautiful, curated furnishings and a 20-ft pontoon boat so you can start living the island lifestyle from day one. Just bring your suitcase; summer 2025 is calling. Ultimate privacy. Endless memories. A lifestyle unmatched. Dont just imagine it, experience it. Book your showing today. (id:37788)
Chestnut Park Real Estate
2700 Cow Path
Thames Centre, Ontario
Welcome to your peaceful escape in the heart of Thames Centre, nestled on a beautifully maintained 2.77-acre lot along the highly sought-after Cow Path. This charming stone farmhouse displays timeless character with thoughtful updates, offering a warm, inviting place to call home. Step inside to discover a spacious three-bedroom, two-bathroom layout featuring a large main-floor laundry room, a generous foyer entrance, and plenty of natural light throughout. Enjoy your morning coffee on the covered front porch, or unwind on the back deck while taking in the tranquil country views. An additional highlight of the property is the impressive 25' x 40' insulated, in-floor heated shop perfect for hobbyists, and trades. If that wasn't enough there is also an attached 40' x 45' drive shed, ideal for equipment, vehicles, or farm gear. Whether you're looking for space to grow, relax, or escape, this one-of-a-kind property offers the best of rural living just minutes from Dorchester and the 401. Don't miss your chance to own a piece of country paradise. (id:37788)
RE/MAX A-B Realty Ltd
576 Windjammer Way
Waterloo, Ontario
Welcome to your NEW HOME! This 4 level backsplit is sure to impress. Situated in the sought after Colonial Acres/Eastbridge Neighbourhood, this 4 bedroom, 2 bathroom single detached home offers many updates over the past 10 years. The main floor layout is quite versatile and unique with vaulted ceilings and wood laminate flooring. An updated kitchen in 2023, complete with new granite countertops, a new island, new sink and fixtures, and new lighting, is open to the living room/separate dining room space with a gas fireplace making entertaining your family and friends easy, functional, and enjoyable! The dinette area off the kitchen overlooks the lower level Family room creating an inviting ambiance maximizing light and space. There are three bedrooms on the upper level including the Primary bedroom and spacious 5 piece bathroom. This level boasts newer wood laminate flooring and both staircases are oak handcrafted. The lower level offers a cozy Family room with laminate wood floors as well and a walk-up to the fenced backyard, deck (2019) and shed (2021). There is a 4th bedroom and 3 piece bathroom on this floor as well, perfect for extended family space or hosting guests. The large finished basement is used as a recreation room with storage and a 3 piece bathroom rough-in. Note *This home has had all new flooring and baseboards installed (except the basement) in 2021. This home is close to top-rated schools, parks, RIM Park, shopping, public transit, and major highways, making it a prime location. You won't want to miss this great family home! (id:37788)
Royal LePage Wolle Realty
9a Hampton Street
Brantford, Ontario
Welcome to 9A Hampton Street, a well-maintained semi-detached home located in a quiet, tree-lined neighborhood. This charming property offers three spacious bedrooms, two full bathrooms, and parking for two vehicles. The main floor features updated flooring and a modern kitchen complete with stainless steel appliances, perfect for everyday living. Upstairs, you'll find three spacious bedrooms and a full bathroom, while the finished basement offers extra living space and a newly renovated full bathroom completed in 2023. Recent upgrades include a full interior repaint, new carpeting in two of the upper-level bedrooms, and a brand new Culligan Water Softener and Reverse Osmosis System - all completed in 2023. With schools and parks within walking distance, bus stop is just 200 meters away, this is a wonderful opportunity to own a thoughtfully updated home in a peaceful, family-friendly neighborhood. (id:37788)
Realty Executives Edge Inc
14 Riverside Drive W
Woolwich, Ontario
Sensational and Delightfully Spacious Home in Elmira! Picturesquely situated on a sizeable 58' X 150' corner lot lined with mature pine and blue spruce trees, only blocks from the exciting conveniences of Downtown, this 3BR/2BA, 1,316 sqft residence beautifully offers both form and function. Approaching the home, you are warmly welcomed with lovely vernacular architecture, a backdrop of towering trees, a bright red front door, and an attractive vinyl siding exterior (brick underneath). Step inside the light and bright interior to find stunning oak and maple hardwood flooring, a neutral colour scheme, tons of shimmering natural light, and a large living room. Explore further to discover a well-appointed kitchen, which has stainless steel appliances, solid surface countertops, a vibrant tile backsplash, gorgeous green cabinetry, an electric range/oven, and a dining area. Entertain guests and hang out in the backyard with a BRAND NEW oversized 16' X 20' deck and a huge firepit area! Additionally, the outdoor space includes a garden area, two young fruit trees, impressively tall pine and blue spruce trees, and quick access to the serene river (approximately 30 seconds away). Bask in the possibilities with campfires, organic gardening, or playing with the pets or kiddos. Three abundantly-sized bedrooms with dedicated closets and an updated bathroom are located on the 2nd story, while the main level boasts a full bathroom with a clawfoot tub, an antiquated pedestal sink, and exposed brick. For entrepreneurs or telecommuters, you can efficiently work from home in the Toronto Maple Leafs themed bedroom/office. If you decide on a man cave instead, this space would also be excellent for watching games and chilling with friends. Other features: 240V circuit runs to the driveway for electric vehicle charging, laundry area, only 20 kilometres from Downtown Kitchener, close to shopping, restaurants, schools, a microbrewery, grocery stores, entertainment, and so much more! (id:37788)
RE/MAX Real Estate Centre Inc
52 Hemlock Crs Private
Puslinch, Ontario
Welcome to 52 Hemlock Crescent – Canal-Backed Cottage-Style Charm in Mini Lakes. Tucked away in the peaceful, gated community of Mini Lakes, this charming 2-bedroom bungalow offers a warm cottage feel with all the modern conveniences. With 890 sq ft of thoughtfully designed living space, this home is ideal for downsizers, retirees, or first-time buyers looking for an easy lifestyle in a beautiful natural setting. Inside, you'll be welcomed by abundant natural light, an open living space, and stainless steel kitchen appliances. The dinette walks out to a sunny back deck—perfect for morning coffee or evening relaxation. Bright and airy touches throughout the home add character and warmth, making it feel more like a cozy lakeside retreat than your typical bungalow. Heating is natural gas with central A/C, and all appliances are included. Outdoors, there is plenty of parking with a triple-wide driveway, a patio for entertaining, beautifully maintained landscaping, a handy shed, and a backyard that backs onto a tranquil canal—offering peaceful water views. This home offers condo-style ownership and access to top-tier amenities within 5 minutes drive: a heated outdoor pool, clubhouse, bocce courts, social events, walking trails, and more. Just 5 minutes to the 401 and Guelph’s south end, you’ll enjoy the perfect blend of convenience and community. (id:37788)
RE/MAX Real Estate Centre Inc.
385 Highview Drive
St. Thomas, Ontario
Welcome to this stunning 3+1 bedroom semi-detached home, perfectly situated in a peaceful and family-friendly neighborhood and just few minutes away from downtown and the Mall. This home has been completely upgraded from top to bottom, offering modern finishes and exceptional value. Some of the many upgrades include: New vinyl flooring throughout the house. New front steel door entry and sliding glass door. New light fixtures, High ceiling bathrooms, Upgraded kitchen with quartz countertops and a powerful exhaust fan Brand new air conditioner and furnace. New sump pump for added peace of mind Beautiful new gazebo and fenced backyard, perfect for entertaining. New Pendants lights above island counter. The basement features a spacious and inviting family room, ideal as a home gym or entertainment area. You'll also find two additional rooms, you can use as a bedroom or office. This moves in ready home offers both comfort and style an opportunity you wont want to miss (id:37788)
RE/MAX Real Estate Centre Inc
34 Creekside Terrace Private
Centre Wellington (Fergus), Ontario
Modern Luxury in the Heart of Historic Fergus. Welcome to 34 Creekside Terrace a thoughtfully designed custom home that blends high-end finishes with everyday comfort, all tucked into one of Fergus most beautiful, established neighbourhoods. Built in 2020, this 3-bedroom, 3-bathroom home offers a rare opportunity to enjoy modern living in a truly walkable location. From the moment you step inside, you'll be greeted by a bright and welcoming foyer with soaring ceilings that set the tone for the open, airy feel found throughout. With 9' ceilings on both levels and large windows that flood the space with natural light, every room feels fresh, stylish, and inviting. The main floor features a gorgeous fireplace in the living room and a stunning kitchen complete with a centre island, quartz countertops, high-end appliances, a pot filler, and custom cabinetry the kind of kitchen that makes everyday meals and entertaining feel effortless. Step outside to the fully landscaped backyard where you'll find a dedicated grilling area (gas BBQ), outdoor dining space, and beautiful gardens perfect for summer get-togethers or, quiet evenings beside the natural gas fire table. Upstairs, the serene primary suite offers a luxurious escape, complete with a spa-like ensuite featuring a freestanding tub and a beautifully tiled glass shower. Two additional bedrooms, a second full bath, and a convenient upper-level laundry room make this home as practical as it is beautiful. With a double car garage, premium finishes throughout, and a full-height basement ready for your future plans, this home truly checks every box. And with the Elora Cataract Trail, the Grand River, and Downtown Fergus just a short stroll away, the location cant be beat. (id:37788)
Mv Real Estate Brokerage
1145 Regency Crescent
Belle River, Ontario
An incredible opportunity awaits to own this beautiful, custom-built executive home in highly desirable Lakeshore—offered at an amazing price for its size, features, and quality. With over 4000 sq. ft. of thoughtfully designed living space, this 5 bedroom, 5 bathroom home is perfect for growing families or those who love to entertain in style. From the moment you step into the grand two-storey foyer, you’ll be impressed by the high-end finishes, premium hardwood flooring, and elegant craftsmanship throughout. The main floor boasts a bright gourmet kitchen with an oversized island, built-in breakfast nook, walk-in pantry, and top-tier appliances, plus a full bathroom, main floor office, and convenient mudroom/laundry off the double garage. Upstairs offers 4 spacious bedrooms including a luxurious primary retreat with a spa-like 5-piece ensuite as well as two additional bathrooms for the other three well sized bedrooms. The fully finished basement provides even more living space with a large family room, bedroom, two additional rooms for a den, office, gym or more bedrooms, and a full bath. Enjoy summers in your private, fully fenced yard with an in-ground pool and extended driveway. This rare offering combines space, style, and value—don’t miss your chance to make it yours in an inviting upscale family neighbourhood! (id:37788)
Chestnut Park Realty Southwestern Ontario Limited
Chestnut Park Realty Southwestern Ontario Ltd.

