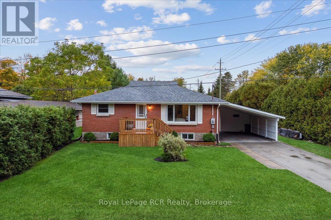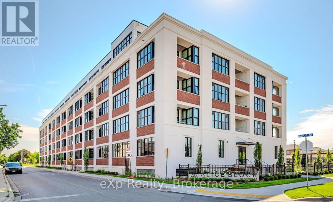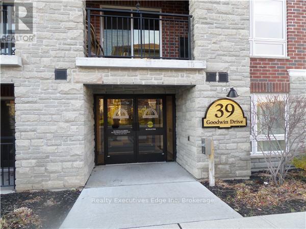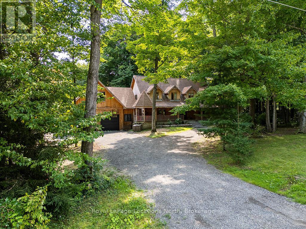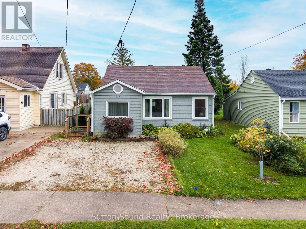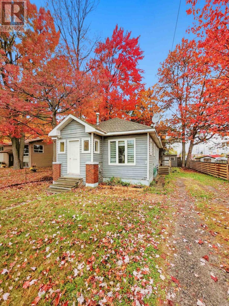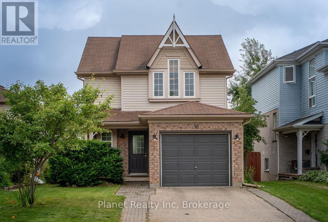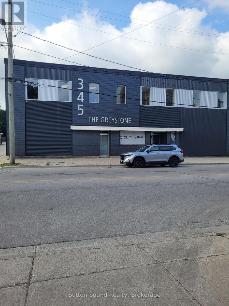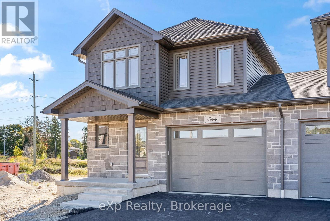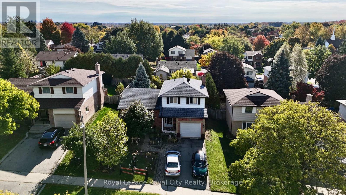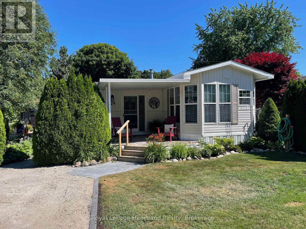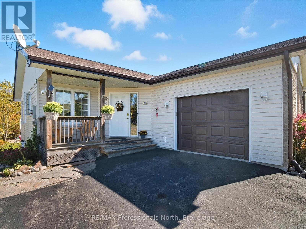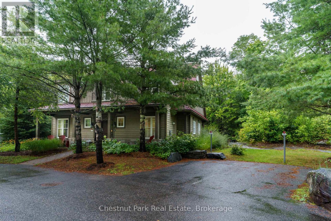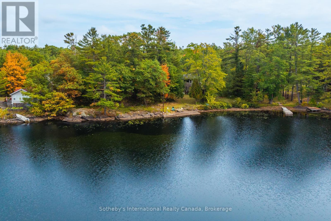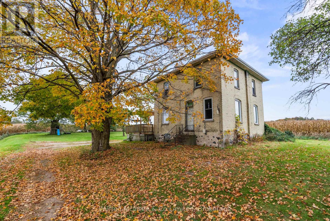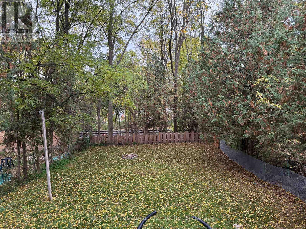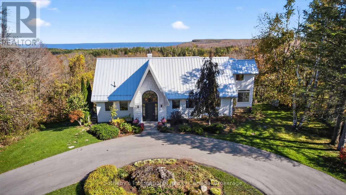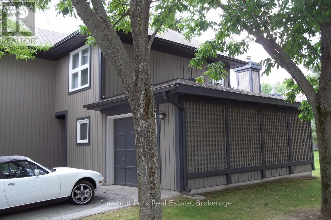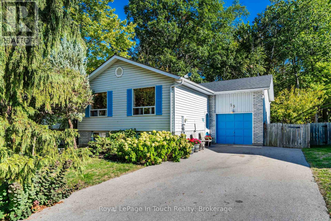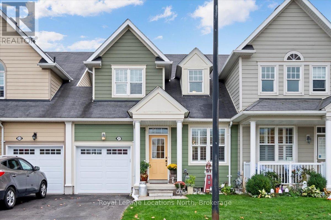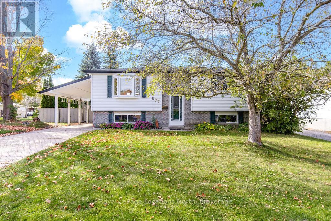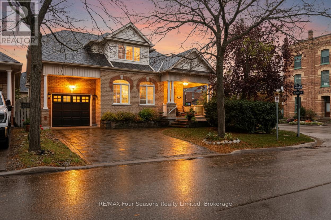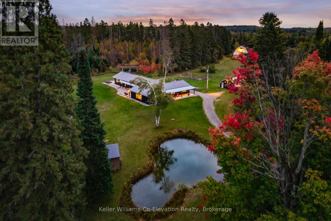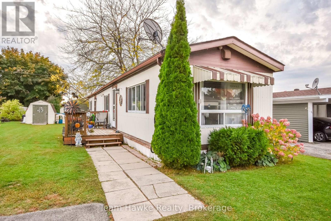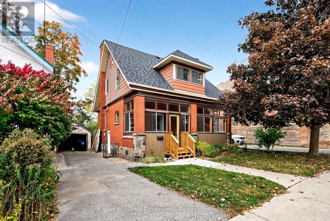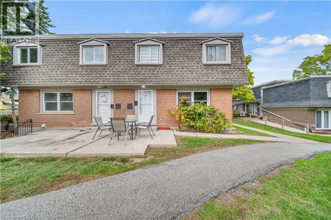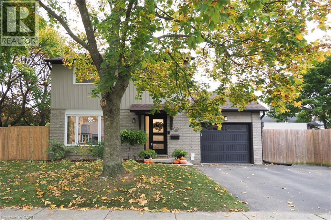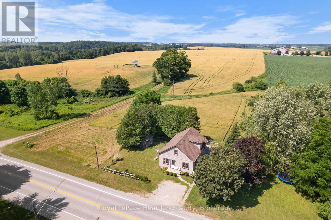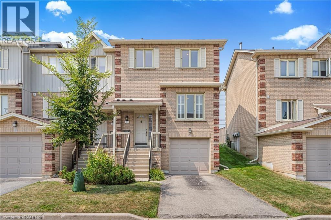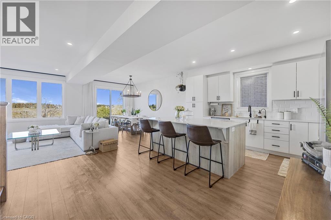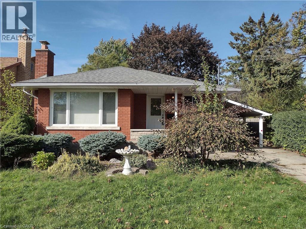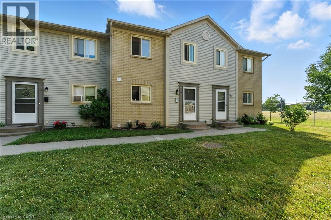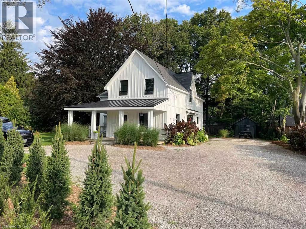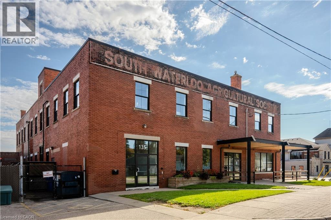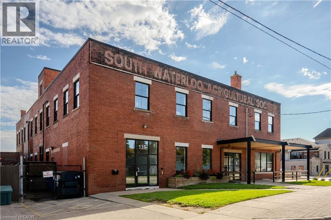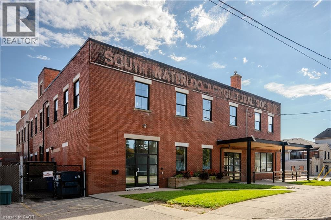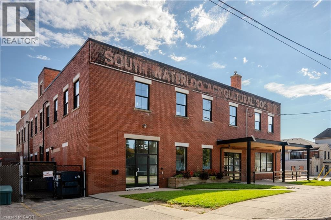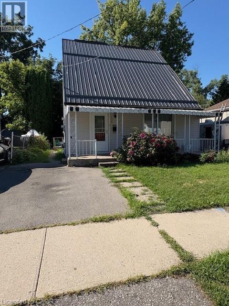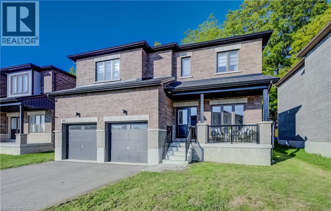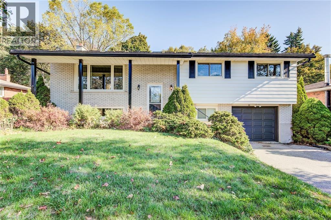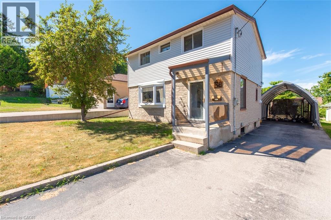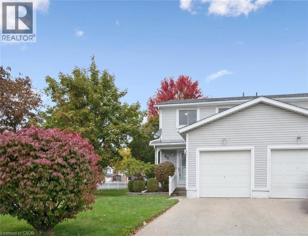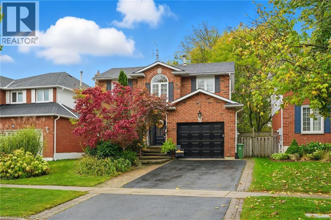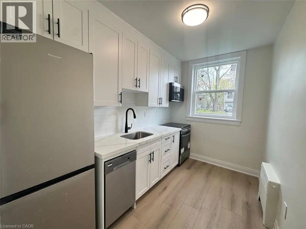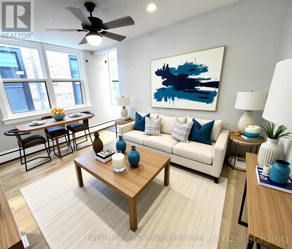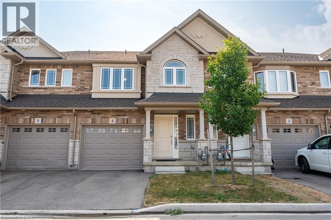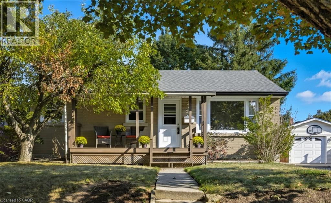224 Finden Street
Georgian Bluffs, Ontario
Welcome to this charming brick bungalow in beautiful Georgian Bluffs, a perfect blend of comfort and style, just minutes from Owen Sound. With 2+1 bedrooms and 1 bathroom, this home offers relaxed country living with low taxes and easy access to in-town conveniences. Step inside to discover a bright, welcoming interior with new flooring, fresh paint, and updated lighting throughout. The brand-new kitchen is a highlight, featuring sleek stainless steel appliances, a stylish coffee station, and sliding doors that open to the new backyard deck, an ideal spot to enjoy your morning coffee or unwind after a long day. The bathroom has been tastefully renovated with classic subway tile, bold black accents, and a modern feel that complements the home's charm. Downstairs, you'll find an additional finished bedroom, perfect for guests, a home office, or a quiet hobby space, with the rest of the basement ready for your future plans. Recent updates provide peace of mind, including a new roof (2022), blown-in attic insulation (2022), all new drywall ceilings and pot lights (2022), front and back decks (2024), and a new furnace (2025). Outside, the beautiful backyard offers plenty of space to relax, garden, or entertain, a wonderful place to soak in the natural surroundings. Conveniently located near Keppel-Sarawak School and just minutes from Owen Sound's amenities, this home is a perfect fit for anyone seeking an easy, updated lifestyle in a lovely country setting. (id:37788)
Royal LePage Rcr Realty
205 - 120 Huron Street
Guelph (St. Patrick's Ward), Ontario
Welcome to The Alice Block! This one bedroom with high ceilings is bathed in natural sunlight and offers an industrial vibe with contemporary accents in an historic building offering fabulous amenities: rooftop terrace with BBQ, lounge chairs, and fire bowl, music/games/lounge room, gym, party room with full kitchen, pet washing station, bike storage & EV parking space ($100/month). Available December 1st. Tenant pays utilities and dogs are welcome. (id:37788)
Exp Realty
212 - 39 Goodwin Drive
Guelph (Pineridge/westminster Woods), Ontario
2 bedrooms + Den executive Condo available immediately. Perfect for professionals, students or retirees. Excellent location in the South end of Guelph 2nd floor Suite with balcony Full kitchen with fridge, stove and dish washer, washer, dryer Walking distance to fine eateries, groceries, and all other amenities - Food Basics, Zehrs, Shoppers Drug Mart, Starbucks, Restaurants, Galaxy Cinemas, Guelph Public Library, Tim Horton's, all major banks etc., Bus to university and downtown at the door, Minutes to 401 and highway 6 Less than 5 minutes walk to Greyhound bus stop for commuters traveling to Toronto Great family friendly neighborhood Children's play area in the complex Amenity building has Gym available for residents use 1 designated car parking included. (id:37788)
Realty Executives Edge Inc
245596 22 Side Road
Meaford, Ontario
Where Rustic Beauty Meets Modern Luxury! Nestled on a quiet road and surrounded by mature trees, this fully renovated custom log home is a rare blend of rustic charm and modern luxury. Set on 1.4 acres, surrounded by forest with a southwest-facing backyard - perfect for veggie gardens and soaking in afternoon sun as it dances across the property. Steps from the Tom Thomson Trail - ideal for a peaceful evening unwind and just a 5-minute drive to the pristine waterfront at St. Vincent Park on Georgian Bay. Enjoy a true country setting, only 10 minutes to downtown Meaford and a short drive to Owen Sound for city conveniences. Every detail in this home has been thoughtfully considered. At the heart is a stunning designer kitchen in a warm earthy green, featuring top-tier appliances, smart tech, and custom cabinetry that flows seamlessly into the expansive dining room. Clever additions like integrated outlets, a charging cupboard tucked into the hidden pantry, and a second oven in the oversized island make this space both functional and beautiful. The dining room opens onto the back deck, perfect for entertaining. The living room impresses with cathedral ceilings, a dramatic statement light, and a floor-to-ceiling wood-burning stone fireplace - ideal for cozy après-ski evenings. Upstairs, the spacious primary bedroom offers a spa-like 3-piece ensuite with heated floors and custom cabinetry. Two additional bedrooms share a stylish 4-piece bath, with original hardwood floors flowing throughout the upper level. A striking metal staircase leads to the lower level - perfect for entertaining with a custom wet bar, pool table, surround sound wiring, and a sleek bathroom with heated tile floors. A fourth bedroom or home office adds flexibility. The oversized 2-car garage features heated floors, custom cabinetry, extra-tall ceilings, and a bonus second floor for a studio, gym, or storage. This is more than a home - its a lifestyle, where nature & luxury exist in perfect harmony. (id:37788)
Royal LePage Locations North
785 7th Street E
Owen Sound, Ontario
This charming 2-bedroom bungalow is full of character and thoughtful updates, offering easy living in a quiet residential area on the east side of Owen Sound! Step inside and you'll find a bright, inviting space with fresh flooring in the kitchen, dining, and mudroom areas. The kitchen has been tastefully refreshed with a new counter, sink, and fridge, creating a clean and functional hub for daily life. The cozy layout features hardwood flooring in both bedrooms and under the carpet in the living room, a renovated 3-piece bath (2018), and convenient main floor laundry. Enjoy the comfort and efficiency of a new heat pump and A/C unit, with electric baseboards as backup. Outside, relax on the back deck (2021) or unwind in the hot tub (as is) within the fully fenced yard-perfect for kids, pets, or private outdoor entertaining. Two storage sheds provide plenty of space for tools and toys. The home's exterior has been upgraded with vinyl siding, eavestrough, soffit, and fascia, and the roof shingles were replaced in 2019, giving peace of mind for years to come. Located close to parks, schools, shopping, the hospital, and public transit-this is a must-see for first-time buyers or those looking to downsize and enjoy simple, comfortable living in a great neighborhood. (id:37788)
Sutton-Sound Realty
7 Clifford Avenue
North Bay (Ferris), Ontario
Convenience and lifestyle come together in one great location! Situated just steps from the beach at the end of the road, this home offers easy access to North Bay's beautiful waterfront - perfect for morning walks, swimming, paddle boarding, or simply enjoying sunsets over the lake.Inside, you'll find a bright, well-laid-out home with comfortable living spaces and plenty of potential to add your own style. The main living area flows nicely, offering room for both relaxation and entertaining, while the bedrooms provide a cozy retreat at the end of the day.The location truly stands out - you're close to shopping, schools, restaurants, and major amenities, making daily errands a breeze. Bus routes and public transit stops are nearby, offering excellent connectivity across the city for work, school, or leisure.Whether you're a first-time buyer, down sizer, or investor looking for a solid property in a sought-after area, 7 Clifford Avenue offers an ideal opportunity to enjoy everything North Bay has to offer - from the convenience of city living to the natural beauty of the lake just down the road. (id:37788)
Chestnut Park Real Estate
16 Southcreek Trail
Guelph (Kortright West), Ontario
Welcome to the outstanding family home that is 16 Southcreek Trail- with a price that's as attractive as the photos! This 3-bedroom, 2-storey home offers a ton of modern flair- with upgraded finishes inside and out, including a meticulous backyard with a stunning rear deck and gardens. The home's upper level offers 3 full bedrooms, including a grand primary suite that offers a deep walk-in closet, along with a full 4-piece washroom. The unfinished basement is perfect for storage, or room to expand as your family grows! The perfect location in one of Guelph's most sought-after school districts, and steps to Preservation Park & Hartsland Plaza- you'd be hard pressed to find this much value in a better spot. If you're looking to put down roots in one of Guelph's best neighbourhoods, your patience is about to pay off. 16 Southcreek is one that checks all the boxes. (id:37788)
Planet Realty Inc
544 Newfoundland Street
Wellington North (Mount Forest), Ontario
Set in a quiet cul-de-sac in beautiful Mount Forest, this Marlanna Homes built semi-detached home offers the perfect blend of quality craftsmanship, modern design, and small-town charm. Attached to the neighbouring unit by only the garage, which is beautifully finished with Trusscore, and also has access to the home and backyard. Imagine enjoying summer evenings on your back deck, catching local baseball games and taking in breathtaking sunsets. Inside, the bright and spacious open-concept main floor is designed for modern living, seamlessly connecting the kitchen, dining, and living areas - ideal for entertaining or relaxing with family. A stunning stone fireplace in the Living Room adds warmth and a cozy focal point, perfect for chilly evenings and creating lasting memories. The custom Barzotti Kitchen is a standout with quartz countertops, an island for extra prep space and seating, and appliances are included. Stylish luxury vinyl plank flooring runs throughout the home, perfectly transitioning space to space. Upstairs, you'll find three generously sized bedrooms, including a stunning primary suite complete with a walk-in closet and private ensuite with soaker tub. An additional upstairs Bathroom serves the two other bedrooms, and the convenient upstairs laundry room adds everyday ease. The fully finished Basement offers a large recreation area, perfect for a home gym, theatre, or playroom - plus a full bathroom and utility room with extra storage. This home is move-in ready, available for immediate possession and also includes Tarion warranty coverage and a 50-year shingle warranty, giving you peace of mind for years to come. Don't miss your chance to enjoy peaceful, modern living in one of Mount Forest's most desirable new cul-de-sacs! (id:37788)
Exp Realty
40 Shoemaker Crescent
Guelph (Willow West/sugarbush/west Acres), Ontario
A Little Bit of Character - and a Lot of Potential. If you're looking for a home in one of Guelph's nicest neighbourhoods - close to Costco, schools, parks, and everything you need - this one might just catch your eye. It's a true family area: quiet streets, friendly neighbours, and a location that's hard to beat.Now, if you visit this month, you'll probably be greeted by a few skeletons and pumpkins. Don't worry - those are just seasonal roommates, and they'll be gone faster than the Halloween candy. Beneath the decorations, what you'll find is a solid home with great bones and a layout that really works for family life.Unlike most side splits in Guelph, this one has a full basement - giving you more room to spread out, work from home, or host guests. There's even an extra bedroom down there (though you'll want to add an egress window if you're planning on sleepovers).Yes, some areas could use a little updating - but that's part of what makes this place such a great opportunity. You're not paying for someone else's "modern farmhouse" Pinterest experiment. Instead, you get to create the home you actually want, in a location people love.This is one of those homes that feels good the moment you walk in. (id:37788)
Royal LePage Royal City Realty
24 Rowan Rd - 77307 Bluewater Highway
Bluewater (Bayfield), Ontario
Welcome to this affordable, well maintained home located in Northwood Beach Resort, 55+ adult lifestyle community. Minutes from the Village of Bayfield where you will find great restaurants, shopping, marina, sandy beaches & a golf course right across the road. This up-to-date home has a spacious entrance/sitting area with a new gas fireplace, a bright eat-in kitchen that opens to a cozy living room. The primary bedroom with built-in cabinets, a large clothes closet and patio doors that lead to a large deck is a great spot for morning coffee. A second bedroom also opens to the deck, doubles as a functional storage room with an optional built-in single bed, great for an overnight guest. The lovely backyard is lined with mature trees ensuring privacy, perennial gardens surround the brand new grey concrete slate walk way and the new black privacy fence on the large deck is the perfect space for summer entertaining. A new 10x12 insulated shed with electricity and an extra garden shed provides plenty of storage. Northwood Beach offers a beautiful updated community centre, large outdoor pool & amazing sunsets at the lakeside park. If downsizing, low maintenance & lakeside living are what you are looking for, this is the home for you! (id:37788)
Royal LePage Heartland Realty
17 Keall Crescent
Bracebridge (Monck (Bracebridge)), Ontario
Welcome to this inviting bungalow with 1158 sq. feet on the main floor offering the perfect blend of comfort, modern upgrades, and natural beauty. Nestled on a park-like lot, the home boasts a full finished walkout basement that leads to a serene backyard oasis complete with a BBQ area, fire pit, and beautifully landscaped perennial gardens. The main floor features a bright and airy living room with cozy gas fireplace for those chilly winter nights and French door walk out to 12' x 18' deck to enjoy those balmy summer nights. The kitchen is a true showpiece, showcasing new quartz countertops, a farmers sink, new cupboard hardware, a sensor faucet, and a brand-new dual gas oven with 5 burners and a grill skillet. The upgrades to this kitchen makes it a focal point for family gatherings. The main floor is finished off with 2 bedrooms , 1 bathroom, a convenient main floor laundry. New flooring has been installed in the kitchen, foyer, and hallway, complementing the fresh finishes throughout. The lower level adds incredible living space with a third bedroom, second bathroom, a spacious family room complete with a new electric fireplace console, and a walkout to the stunning backyard. New carpet on the staircase enhances the transition between levels. Additional highlights include fibre optic internet, Bell Smart Security system, an insulated garage, and extensive landscaping featuring beautiful rock walkways. This meticulously maintained property offers charm, comfort, and modern convenience in one perfect package. Located in one of Bracebridge's most desirable neighbourhoods, Covered Bridge subdivision allowing you to be mere minutes from all amenities that Bracebridge has to offer. (id:37788)
RE/MAX Professionals North
501 Glen Abbey Way E
Seguin, Ontario
Enjoy carefree living at this exceptional four seasons resort property in Muskoka. Fractions E & F offering 6 fixed weeks and 6 rotating weeks each year. Beautifully appointed open concept living with four bedrooms and 4 bathrooms. Cathedral ceiling in the Great Room, spacious Muskoka Room and beautiful stone fireplace. Steps away from all the amenities that Rocky Crest has to offer with restaurants, outdoor trails, Kids Club, boating, two swimming pools, exercise pavilion and tennis courts. Not to be forgotten the prestigious Rocky Crest Golf Club with an impressive back drop of granite and lake vistas and 18 spectacular holes included in your purchase. Property taxes are INCLUDED in the monthly condo fees, and NOT in addition to the monthly fees. Monthly fees are $647.61 per fractilon per month. (id:37788)
Chestnut Park Real Estate
1144 South Morrison Lake Road
Gravenhurst (Morrison), Ontario
A rare offering on beautiful Morrison Lake in Muskoka within 1.5 hours of the GTA! Situated on a year-round, municipally maintained road, two parcels are being sold together, totaling 91.5 acres. On the water, you'll find a home on roughly 2.25 acres of level land with mature trees, privacy, 225 ft of waterfront with northwest exposure, and deep water. At the waters edge, you'll find a concrete platform that presents its own foundation for future waterside enjoyment. This parcel offers over 500 ft of road frontage and features a nearly 2,000 square foot, two-storey home with an unfinished partial basement, constructed entirely of concrete block from foundation to roof. The dwelling requires a complete renovation, presenting an excellent opportunity to reimagine this solid structure or choose to start anew on a premium lot. Across the road lies 89 acres of vacant land with over 650 ft of frontage on South Morrison Lake Road, offering potential for future development or severance (buyers to verify with the Township). Total taxes for 2024 for both parcels was $4667.08. Well record available. This is an Estate Sale and due to multiple parties involved, offers will be held and must be submitted prior to Monday, November 3rd at 9:00am. Reach out to your Realtor for further information and instruction. (id:37788)
Sotheby's International Realty Canada
570 20 Side Road
Brockton, Ontario
Opportunity knocks with this private, treed 1-acre countryside retreat, just a short 10-minute drive to Walkerton. This classic two-story yellow brick farmhouse offers character, space, and endless potential for the right buyer ready to bring their vision to life. The home features 4 generously sized bedrooms and 1 full bathroom, making it ideal for families or those seeking space to grow. While the house is in need of some TLC, key updates have already been taken care of including a propane furnace (approx. 2 years old), a newer roof, and updated lower windows (both approx. 10 years old).Whether you're dreaming of a hobby farm, a peaceful country escape, or a rewarding renovation project, this property offers a rare chance to enjoy the beauty and tranquility of rural living with all the conveniences of town just minutes away. Don't miss this opportunity to create your own slice of country paradise! (id:37788)
Wilfred Mcintee & Co Limited
Basement - 125 Grove Street
Guelph (St. George's), Ontario
Tucked in a prime central Guelph location, this well-designed lower-level unit offers a great mix of comfort and functionality just steps from Downtown, St. Georges Park, and the GO Station.Inside, you'll find a bright one-bedroom layout with a tastefully renovated 3-piece bathroom and a thoughtfully updated kitchen featuring modern cabinetry, a butcher block island countertop, cooktop, range hood, and fridge. The space feels welcoming and efficient, with laminate flooring throughout and neutral finishes that suit any style.The walk-out entrance opens to a two-tiered deck and a fully fenced backyard complete with a shed and gas BBQ line - ideal for enjoying time outdoors. The unit also includes in-suite laundry, forced air gas heating, central air conditioning, and access to a water softener.On-street parking is available, and all utilities are included (heat, hydro, and water).With its private outdoor space, practical layout, and unbeatable location, this lower unit makes an excellent place to settle in and enjoy Guelph living. (id:37788)
Royal LePage Royal City Realty
589374 19 Grey Road
Blue Mountains, Ontario
For the discerning buyer seeking privacy, luxury, and proximity to Ontario's premier skiing and golf, this private country estate offers an exceptional lifestyle opportunity. Perched on approximately 5.6 scenic acres within an exclusive enclave of only three properties, located just minutes from private ski clubs, Blue Mountain, fine dining, and the Bruce Trail. From the moment you step inside, you'll be captivated by breathtaking, uninterrupted views of Georgian Bay and the Niagara Escarpment from virtually every window. Designed for both relaxation and entertaining, the open-concept layout features soaring vaulted ceilings in the Great Room, heated floors in the sunroom, and a seamless blend of comfort and sophistication throughout.This home offers five spacious bedrooms, a lower-level walk-out, two fireplaces (wood-burning & electric), a climate-controlled wine cellar, sauna, steam shower and hot tub, making it equally suited as a luxurious weekend escape or a full-time residence. Whether you're hosting après-ski gatherings or enjoying quiet evenings with family, this retreat delivers the perfect balance of rustic charm and refined elegance.Showings by appointment only. (id:37788)
Sotheby's International Realty Canada
387 Mariners Way
Collingwood, Ontario
Enjoy ski season in comfort and style with this beautifully upgraded and redecorated Garden Home in the prestigious Lighthouse Point community. This spacious three-bedroom plus den residence offers plenty of room for family and guests, comfortably sleeping up to eight with two queen beds, two twin beds, and a futon in the den. Soaring vaulted ceilings and a cozy wood-burning fireplace create the perfect après-ski atmosphere, while three full bathrooms and an attached garage add convenience to your stay. Just a short walk from the Lighthouse Point recreation centre, you'll have access to an indoor pool, games room, and fully equipped fitness centre--ideal for relaxing or staying active after a day on the slopes. Available from mid-December to mid-April, this inviting home is the perfect winter escape. Utilities are extra. Don't miss your chance to experience ski season at its best. (id:37788)
Chestnut Park Real Estate
23 Caribbean Drive
Wasaga Beach, Ontario
Welcome Home to 23 Caribbean Drive, Wasaga Beach! This beautifully maintained home is located in a prime Wasaga Beach neighbourhood, offering the perfect blend of comfort, space, and convenience. Featuring three spacious bedrooms and one and a half bathrooms, this home is ideal for families or those seeking room to grow. The primary bedroom is exceptionally large and could easily be converted to create an additional bedroom if desired. Situated on a generous lot surrounded by mature trees and stunning landscaping, this property offers exceptional privacy as it backs onto Tree-land, a wooded area owned by the Town of Wasaga Beach. The backyard is a true retreat, featuring a fully fenced yard, beautiful gardens, and an oversized three-tier deck-perfect for entertaining or relaxing in your private outdoor oasis. The home includes an attached single-car garage with inside entry and direct access to the backyard, as well as a long private driveway providing ample parking for family and guests. Recent updates include a new roof in 2017, a paved driveway in 2016, fresh paint throughout, and professional cleaning, ensuring the home is move-in ready. The lower level offers excellent potential for an in-law suite or additional living space. Located close to parks, trails, schools, and all amenities, and just a short distance from the beach and local shops and amenities, this home truly captures the Wasaga Beach lifestyle. Come experience this charming property and all that it has to offer-your new home awaits at 23 Caribbean Drive. (id:37788)
Royal LePage In Touch Realty
21 - 21 Appalachian Trail
Wasaga Beach, Ontario
Located on the east end of Wasaga Beach, this charming New England Village home offers a low-maintenance lifestyle with all the perks - a garage, fenced backyard, and main floor primary bedroom.Welcome to 21 Appalachian Trail - just 5 minutes from all major amenities and a quick 30-minute drive to Barrie. Inside, you'll love the spacious eat-in kitchen with double-stacked cabinets and a walkout to the back deck, perfect for summer BBQs and morning coffee. The bright living room features vaulted ceilings adds plenty of space to entertain. Upstairs, the versatile loft space makes an ideal home office or reading nook.The partially finished basement adds even more living space with a rec room/games area and a workshop or storage zone. Located close to a playground, and shopping, this home blends comfort and convenience. (id:37788)
Royal LePage Locations North
677 Bayview Drive
Midland, Ontario
This raised bungalow sits on a desirable corner lot in a quiet Midland neighbourhood, offering 3 bedrooms and 2 bathrooms. The freshly painted main floor features a bright and open layout, perfect for family living. The kitchen is classic white with lots of cupboard and counter space. The large window over the sink looks out over the private backyard giving a great view while working away. The dining area offers a walk-out with newer sliding doors with built in blinds, to a two-tiered deck that overlooks the backyard. The dining room opens into the family room with a large bay window giving lots of light/ The cozy lower level family room showcases warm pine wainscoting, creating a great space to relax. Recent updates include a brand-new tankless hot water system (October 2024), gas BBQ hookup, and new laminate flooring and ceiling tiles on the lower level. Enjoy added convenience with laundry on the lower level, a carport with a second storage shed, plus a fully fenced yard with an additional garden shed for tools or toys. The interlock driveway and walkway add curb appeal and low-maintenance charm. Close to schools, parks, shopping, and Midland's beautiful waterfront - this move-in-ready home is perfect for families or downsizers. This home is great value and won't last long! (id:37788)
Royal LePage Locations North
2 Callary Crescent
Collingwood, Ontario
OPEN HOUSE SUNDAY OCT. 26 1-3 pm. Chic & Coveted in Olde Towne Collingwood! Timeless Charm meets Modern Luxury in Prime Downtown Location! Tastefully renovated detached brick home (2465 sf of finished living space ) in the heart of one of Collingwood's most sought-after neighbourhoods. Enjoy small-town charm with top-tier urban amenities and year-round walkability to downtown dining, boutique shopping, waterfront trails, and cultural attractions. This versatile bungaloft floor plan offers ideal MAIN-FLOOR living, perfect for a range of lifestyles. The chef's kitchen (appliances 2023) features a peninsula island, breakfast bar, and spacious dining area-ideal for both daily life and entertaining. The open-concept Great Room is flooded with natural light, featuring vaulted ceilings and a cozy gas fireplace. Outside, enjoy a private, south-facing low maintenance courtyard for al fresco dining or quiet relaxation. The covered front porch (west-facing) offers the perfect place to enjoy a glass of wine and the Georgian Bay breeze! Main-floor primary suite is a true retreat and includes a walk in closet and a spa-inspired ensuite with heated floors, double vanity, walk-in shower, and elegant soaker tub. Upstairs, find two generous bedrooms, spacious loft area (office/library or flex Space) and a renovated 4-pc bath with heated floors and glass walk-in shower-ideal for guests or family. Step inside from the attached garage (19.62 X 10.93 ft ) into a stylish mudroom/laundry area and convenient powder room. The finished lower level offers a bright rec room (gym/craft room) with fireplace, plus a storage/workshop area. Meticulously updated throughout-just move in and enjoy! Additional Highlights~ A/C 2023, 3 Bathrooms Beautifully Renovated, Kitchen Backsplash, New Patio Door to Garden, Walk in Closet~ Loft Bedroom, Designer Lighting, Washer/ Dryer (2020), Gutter System, Driveway Interlocking Stone, Custom Cabinets in Storage Room, Utility Sink in Storage Room. View Virtual Tour (id:37788)
RE/MAX Four Seasons Realty Limited
1076 Beaver Lane
Springwater, Ontario
"The Winding Rivers Estate" has it all, privacy, location and acreage. This one of a kind state of the art Contemporary Home is a lifestyle retreat sitting on nearly 100 acres, this extraordinary property offers the perfect blend of peaceful living, recreational opportunities, and income potential. The land features open, treed and cleared productive farmland, and is surrounded by managed forest. A gated private drive crosses a bridge over Matheson Creek, winds past a spring-fed pond, and leads to over 3000 sq ft of luxury living space bordering Willow Creek. Sunlight pours into every inch of the home through the expansive windows and doors designed to frame the fabulous outdoor views. The amazing chef's kitchen comes complete with Sub Zero/Wolf and Viking stainless steel high end appliances a huge island and rustic high end finishes. The radiant in-floor heating, rustic wood beams, multiple fireplaces and custom touches throughout blend style with timeless looks. The 36x48 ft. two level hip-roof barn with space for 7 large stalls, has a free-span loft, concrete floor, hydro and water. The paddocks, run-in shed, and riding ring invites possibilities from equestrian pursuits to creative projects. Explore the large network of private trails weaving through the creeks and streams throughout the entire property; ideal for ATV or horseback riding, hiking or cross country skiing. A 24x60 ft greenhouse makes it easy for the avid gardener to spend hours cultivating their own indoor gardens. The gardens, wood and pump houses, plus wood and propane boilers, offer self-sufficiency in this agricultural zoned estate with a rare blend of natural beauty, long-term value, and exceptional privacy. Whether you're seeking a family retreat, hobby farm or simply space to breathe this is a property that delivers. Just 10 mins to Barrie, 15 to Horseshoe Valley and Vetta spa, golfing, skiing, and major highways, just imagine the endless possibilities that await in this remarkable estate. (id:37788)
Keller Williams Co-Elevation Realty
48 Northland Drive
Midland, Ontario
A great opportunity to downsize your home and move into this clean and comfortable mobile home in Midland. Located in Smith's Camp, a community on the shores of Little Lake, this two bedroom home has an open concept layout with updated flooring throughout. Everything is on one level. Easy access to walk the trails of Little Lake Park, access to public transportation at the entrance, and a walking trail to Walmart. This location features plenty of outdoor living space as well, plus two storage sheds. Gas heat. Don't miss out. (id:37788)
Team Hawke Realty
406 Dominion Avenue
Midland, Ontario
Welcome to 406 Dominion Ave. Discover timeless character and thoughtful updates in this charming 3-bedroom, 2-bath century home, nestled on a quiet street in one of Midland's mature neighbourhoods. Just steps from the vibrant downtown core, you'll enjoy easy access to shops, restaurants, amenities, and the scenic shores of Georgian Bay. Inside, the home showcases soaring main-floor ceilings, original hardwood floors, and solid oak pocket doors that beautifully reflect its classic charm. The bright main-floor layout features a spacious living room and a formal dining area, perfect for family gatherings or entertaining. Upstairs, you'll find three comfortable sized bedrooms and a beautifully renovated 3-piece bathroom. Full of warmth and history, this home's wide baseboards and distinctive architectural details set it apart from modern builds. Outdoors, the fully fenced yard provides plenty of space to relax, play, or garden, while the single-car garage offers additional storage and potential with a little TLC. Brimming with character and history, this Midland gem is ready to welcome its next chapter. (id:37788)
Keller Williams Experience Realty
78 Borden Parkway Unit# 11
Kitchener, Ontario
Welcome to 78 Borden Parkway Unit #11. This bright and spacious 3-bedroom, 2-bathroom townhouse condo is perfectly situated in central Kitchener. Large windows fill the home with natural light, creating a warm and inviting atmosphere that easily adapts to any lifestyle. Recent improvements include updated lighting, a refreshed kitchen with new appliances, upgraded flooring throughout, and a fully renovated main bathroom on the second floor. The property is just steps away from parks, trails, and public transit options including the LRT. Commuting is convenient with quick access to the expressway, and you will enjoy being close to all of Kitchener’s amenities such as local restaurants, the Kitchener Market, parks, and the Cameron Heights pool. This lovely home offers comfort, convenience, and excellent value in a sought-after location. Schedule your viewing today. (id:37788)
Century 21 Right Time Real Estate Inc.
143 Angela Crescent
Cambridge, Ontario
Attention First Time Home Buyers... be prepared to be wowed. This 3br, 3bath home has been renovated top to bottom with tasteful design choices. The open LR/DR overlooks the new kitchen with quartz counters, island, new flooring and stainless appliances. There is access to the fully fenced yard from the kitchen. The yard boasts a large concrete patio and pergola and plenty of yard space for entertaining and play. The second level showcases a spacious primary with room for your king bed and has a great walk in closet. There are two adorable secondary bedrooms perfect for the kids or could provide you with a great home office. The main bath has an attractive new vanity and lighting - you will love the choices. The bright lower level is finished- the recreation room has a gas FP and there is also a play area for the kids. The new 3pc bath offers a spa like shower and laundry. The home is perfectly located steps away from a park and the crescent location doesn't disappoint either. Can't wait to show you through. I think you better start packing! (id:37788)
Howie Schmidt Realty Inc.
38480 Blyth Road
Ashfield-Colborne-Wawanosh (West Wawanosh), Ontario
This warm and welcoming 1.5-storey home on 1/3 of an acre offers the perfect mix, and size, of country charm and modern convenience ideal for first-time buyers or anyone craving a peaceful rural setting just 15 minutes from Goderich. Built in 1950 and lovingly maintained, this 1,345 sq ft home features three bedrooms, two full bathrooms, and a thoughtful layout with the primary bedroom, 4pc bathroom (with restored clawfoot tub) with laundry, all on the main floor. The bright eat-in kitchen is filled with natural light, while the large living room and wood-panelled ceilings throughout the main level create a warm, cozy atmosphere you'll love coming home to. Upstairs, two additional bedrooms offer a perfect zone for kids, with the nearby second full 4-pc bathroom. The basement is unfinished providing lots of storage room, a workshop area, and a cold cellar space. Local Hurontel Internet, Ultra High Speed 1GB Up/Download makes living out here easy. Step outside from the main floor bedroom and enjoy the expansive 350+ sq ft deck overlooking the neighbouring farm field, the perfect size for a dining table and lounge area. The lower East side yard sits lower than the rest of the property and is ideal for private summer campfires, and room for the kids' outdoor toys. The home is easily accessible from the front driveway, but once you're settled consider the flexibility of paving a long driveway on the east side of the home. The home's newer systems include a Norweco septic, AC (2021), roof (2019), and new rental furnace and hot water heater mean easy, worry-free maintenance. Can't wait to see it? Book your private showing today! (id:37788)
Royal LePage Heartland Realty
302 College Avenue W Unit# 119
Guelph, Ontario
Upgraded End-Unit Townhouse with Pool Access & Prime Guelph Location! This beautifully maintained 4 bedroom, 4 bathroom, end-unit townhouse offers modern living in a well-kept complex with its own private pool. Ideally located near Stone Road Mall, Hanlon Parkway, and within walking distance to top-rated schools like College Heights, Our Lady of Lourdes, Priory Park, and Mary Phelan Catholic School. Commuters and students will love the easy public transit access to the University of Guelph and Ontario Veterinary College—a perfect location for professionals, students, and families alike. Inside, enjoy a functional and stylish layout with hardwood floors, a bright living area with a wood-burning fireplace, and a spacious kitchen featuring stainless steel appliances and tasteful upgrades. The primary suite includes a newly renovated ensuite bathroom (2025), a walk-in closet, and plenty of natural light. Make your way to the lower level to a fully finished basement with a 4th bedroom and 3 piece bathroom! Additional highlights include: Renovated kitchen & 3 bathrooms (2015) with modern finishes, Upper-level laundry for added convenience, Fresh paint (2019 & 2025) including trim and doors, Furnace & A/C (2016), Updated lighting throughout, Central vac rough-in, New garage door (2019), New front yard tree (2023). This bright and private end-unit offers added privacy, tasteful updates, and all the space you need—plus access to fantastic amenities right outside your door. Move in and enjoy one of Guelph’s most connected and convenient communities! (id:37788)
Exp Realty
52 Bedrock Drive
Stoney Creek, Ontario
Modern Elegance Connecting with Nature. Discover a home that perfectly blends sophisticated design, premium craftsmanship, and serene surroundings. Built by the renowned Priva Homes, celebrated for exceptional quality and attention to detail, this modern detached residence offers the rare combination of luxury living and natural tranquility. Set within a quiet, highly sought-after enclave that backs onto peaceful green space, this property provides a private oasis for family gatherings, weekend relaxation, or quiet reflection. Every element of this home reflects an elevated standard, from the contemporary architecture and designer lighting to granite surfaces, refined trim work, and sun-filled interiors framed by expansive windows. Inside, enjoy nearly 3,000 sq. ft. of total living space, thoughtfully designed with spacious rooms, high ceilings, and a fully finished lower level with its own entrance, ideal for supplemental income, a recreation haven, home offices, or an in-law/nanny suite. Additional upgrades include a whole-home water softener and a spa-inspired ensuite with a deep soaker tub for unwinding in style. Perfectly positioned near top-rated schools, Heritage Green Sports Park, scenic Escarpment trails and waterfalls, shopping, and major highways, this home offers the ideal balance of comfort, connection, and convenience. With interest rates on the move, now is the time to secure your place in this remarkable community, a home designed for those who appreciate the finer things in life. (id:37788)
RE/MAX Escarpment Realty Inc.
246 Eighth Avenue
Kitchener, Ontario
All brick detached bungalow in a quiet mature neighbourhood. Eat-in kitchen with plenty of cupboards. Living room with original hardwood. 2 bedrooms plus den on main floor and a 4pc bath. 3rd bedroom in basement. Spacious finished rec room provides a great area for entertaining. 2-piece bathroom. Plenty of storage space. Cold room. Deck. Large yard. Shed. Carport. Convenient side entrance. Parking for 3 vehicles. Front porch. Gutter leaf guards. Near schools, shopping, Hwy 7/8, and all amenities. Don't miss your chance to own this home that offers lots of potential. (id:37788)
RE/MAX Solid Gold Realty (Ii) Ltd.
65 Dorchester Boulevard Unit# 44
St. Catharines, Ontario
Welcome to 65 Dorchester Blvd, Unit 44, a 3-bedroom, 1.5-bathroom condo townhouse nestled in the sought after North end of St. Catharines. Perfect for first time buyers, this well maintained home offers comfort, convenience, and low maintenance living. The spacious main floor features a bright living area, a functional kitchen with ample cabinetry, and a convenient 2-piece bathroom. Upstairs, three generously sized bedrooms provide plenty of space for family or guests, complemented by a modern updated bathroom. The finished basement adds versatile living space, ideal for a family room, home office, or recreation area. Step outside to a backyard deck, partially fenced and backing onto lush green space (common element), offering a serene setting for relaxation or entertaining. Located in a family oriented neighbourhood, this home is steps from schools, parks, and playgrounds, fostering a vibrant community feel. Enjoy proximity to amenities like Fairview Mall, Walmart, and a variety of restaurants, with easy access to the QEW for seamless commutes to the GTA, Niagara Falls or downtown St. Catharines. With its prime location, modern updates, and access to scenic Lake Ontario beaches nearby, this home is ready to be yours! (id:37788)
The Agency
91 Jerseyville Road E
Ancaster, Ontario
Mid-Term Fully Furnished Rental – 91 Jerseyville Road, Ancaster $5,500 per month (all-inclusive) Welcome to this beautifully appointed three-bedroom, three-full-bath home in the heart of Ancaster. Perfect for professionals, families between homes, or anyone seeking a comfortable temporary stay, this fully furnished rental offers all the comforts of home with every convenience included. The home features a bright, open-concept main floor, a modern kitchen fully stocked with cookware and appliances, and inviting living and dining areas ideal for relaxing or entertaining. Each of the three bedrooms is tastefully decorated with quality linens, and the three full bathrooms ensure space and privacy for everyone. Enjoy the ease of turnkey living — all utilities, Wi-Fi, parking, and household essentials are included. Simply move in and enjoy. Located in a quiet, desirable Ancaster neighbourhood, 91 Jerseyville Road is just minutes from charming shops, restaurants, parks, and major commuter routes. Triple AAA tenant's required, supply up to date Equifax, employment letter with paystubs, references and government ID with all offers please. (id:37788)
RE/MAX Escarpment Realty Inc.
135 George Street N Unit# 202
Cambridge, Ontario
Brick and beam loft office located on the Grand River, across from the Cambridge Mill. Located in a historic building, easy access to walking trails and ample parking. Just 10 minutes from Highway 401 and steps from downtown amenities. Suite comes with access to a shared kitchen. Soon to open Willibald Pizza is located on the ground floor; ideal for lunch and treating your staff or clients. Join the growing community of Downtown Galt. (id:37788)
Coldwell Banker Peter Benninger Realty
135 George Street N Unit# 200
Cambridge, Ontario
Bright, open loft office located on the Grand River, across from the Cambridge Mill. Features ample natural light, easy access to walking trails and ample parking. Just 10 minutes from Highway 401 and steps from downtown amenities. Suite comes with access to a shared kitchen. Soon to open Willibald Pizza is located on the ground floor; ideal for lunch and treating your staff or clients. Join the growing community of Downtown Galt. (id:37788)
Coldwell Banker Peter Benninger Realty
135 George Street N Unit# 204
Cambridge, Ontario
Bright, open loft office located on the Grand River, across from the Cambridge Mill. Features ample natural light, views of the Grand River, easy access to walking trails and ample parking. Just 10 minutes from Highway 401 and steps from downtown amenities. Suite comes with access to a shared kitchen. Soon to open Willibald Pizza is located on the ground floor; ideal for lunch and treating your staff or clients. Join the growing community of Downtown Galt. (id:37788)
Coldwell Banker Peter Benninger Realty
135 George Street N Unit# 202 & 204
Cambridge, Ontario
Bright, open loft office located on the Grand River, across from the Cambridge Mill. Features ample natural light, views of the Grand River, easy access to walking trails and ample parking. A combination of open office space and private offices. Just 10 minutes from Highway 401 and steps from downtown amenities. Suite comes with access to a shared kitchen Soon to open Willibald Pizza is located on the ground floor; ideal for lunch and treating your staff or clients. Join the growing community of Downtown Galt (id:37788)
Coldwell Banker Peter Benninger Realty
106 Aberdeen Avenue
Brantford, Ontario
Excellent opportunity. Surprise yourself with the features of this home. It is unique in size with extra square feet from the addition many years ago. it is an affordable fully detached home ready for immediate possession. full basement for original home plus crawl space under the large rear addition. the Property is being under Power of Sale, meaning it is being sold in AS IS condition without any representations or warranties of any kind. offers will be considered starting as early as noon on Oct 27, 2025 at noon. no pre-emptive offers. please submit offers to LA by 10 am. must follow sample APS attached to MLS, and include Schedules B & C, ensure 48 business hour irrev. call LA if any questions. (id:37788)
RE/MAX Escarpment Realty Inc.
55 Tulip Crescent
Simcoe, Ontario
Welcome to this spacious and thoughtfully designed five-bedroom, four-bathroom home, offering over 2,700 square feet of above-grade living space in a desirable family-friendly neighbourhood just 15 minutes from the beaches of Port Dover & 5 minutes to Fanshawe College campus. From the moment you step inside, you are greeted with quality finishes, including engineered hardwood flooring, quartz countertops, smooth ceilings on the main floor, and ceramic tile in the foyer, all combining to create a refined yet welcoming atmosphere. The open-concept main floor has been designed with both comfort and functionality in mind. A bright and modern kitchen offers ample cabinetry, sleek quartz counters, and generous storage space, making it ideal for both everyday living and entertaining. The adjoining dining area provides the perfect setting for family meals or gatherings with friends, while the spacious living room, highlighted by large windows, allows natural light to pour in and create a warm, inviting environment. Upstairs, the thoughtful layout continues with five well-proportioned bedrooms. Two of these bedrooms enjoy ensuite privileges, providing convenience and privacy for family members or guests. The primary suite offers a retreat-like setting with its own ensuite bath, while the additional bedrooms are versatile enough to accommodate children, guests, or even a dedicated home office. A second-floor laundry room adds to the ease of daily living.The unfinished basement presents a blank canvas for future customization, whether you envision a recreation room, home gym, or additional living space, the possibilities are endless. Set on a quiet crescent, this home provides a safe and peaceful environment, while remaining close to excellent schools, parks, trails, shopping, and local amenities. Combining space, quality, and practicality, this property is perfectly suited for a growing family ready to settle into a home that meets their needs today and for years to come. (id:37788)
RE/MAX Icon Realty
39 Kenwood Crescent
Guelph, Ontario
Charming 4-Bedroom Bungalow in Guelph! Welcome to this spacious 4-bedroom, 2-bathroom bungalow, ideally located in a family-friendly neighborhood just minutes from Highway 6, shopping, playgrounds, schools, and more! The main floor features a bright and inviting living room with a large front window, seamlessly connected to the dining area—perfect for gatherings. The eat-in kitchen boasts granite countertops, ample cabinetry, and a walk-out to a backyard deck, ideal for outdoor entertaining. Three generously sized bedrooms on the main level each offer their own closet space. Downstairs, the 1 car garage offers an entry into the home where you'll find the fourth bedroom, a large recreation room, and plenty of storage. The laundry area includes a convenient stand-up shower and a 2-piece bath. With a few modern updates and your personal touch, this home offers incredible potential to become the perfect family haven. This property also features a durable steel roof, providing lasting protection and low maintenance for years to come. (id:37788)
RE/MAX Twin City Realty Inc. Brokerage-2
RE/MAX Twin City Realty Inc.
58 Fourth Avenue
Cambridge, Ontario
Situated in one of Cambridge’s most sought-after neighbourhoods, this home offers the perfect blend of charm, convenience, and community. Opportunity in the heart of West Galt! This charming home sits on a generous lot and has already seen important updates, including new siding. With solid bones, a functional layout, and fresh exterior appeal, it’s a comfortable home you can move right into while still having the option to personalize. Currently a 2-bedroom, it was previously a 3-bedroom and can be easily converted back to suit your needs. Offering both character and potential, this home is perfect for families, investors, or buyers wanting to create their dream space over time. The location is ideal—close to schools, parks, shopping, transit, and just steps from Hancock Pool—making it a great choice for active families or anyone who values convenience. This is more than just a house; it’s a home with value today and opportunity for tomorrow. Roof 7 years, window 2020, Washer and Dryer 2 years old, water heater June 2025-owned. (id:37788)
Real Broker Ontario Ltd.
66 Benesfort Drive
Kitchener, Ontario
OPEN HOUSE SUNDAY, OCTOBER 26TH 2:00-4:00PM! Step into this lovingly maintained two-storey attached home, ideally positioned on a spacious, tree-lined lot in a quiet, established neighbourhood. Perfect for those seeking walkability and charm, this home offers comfort, space, and incredible potential. The functional main floor layout features a bright living and dining area filled with natural light, creating a warm and welcoming atmosphere. The kitchen is equipped with ample cabinetry and workspace—ready for your personal design touch. Upstairs, you’ll find three generously sized bedrooms ideal for families, guests, or home office setups. The finished basement extends your living space with a cozy electric fireplace, a built-in bar, and plenty of room for movie nights or casual entertaining. Outside, the private backyard is a standout feature—lush with mature trees and offering exceptional space rarely found in similar homes. A brand-new deck (2024) and electric awning make it perfect for morning coffees or weekend BBQs. Pride of ownership is evident throughout, with recent updates including a newer furnace and water softener (both 2023), ensuring comfort and peace of mind. The single-car garage and private driveway add convenience, while the home’s location in a mature, walkable neighbourhood puts parks, schools, shops, dining, and public transit just steps away. Whether you're starting out or settling in, this move-in-ready gem is waiting for your personal touch. Don’t miss this opportunity to own a home with heart, space, and standout outdoor living. Book your private showing today! (id:37788)
RE/MAX Twin City Realty Inc.
113 Brian Boulevard
Waterdown, Ontario
Welcome to your perfect family retreat—this inviting 3+1 bedroom plus office, 2½-bathroom home blends comfort, style and convenience. Conveniently located close to shopping, parks, and everyday amenities, this home offers the best of both worlds—natural tranquility and urban ease. The spacious main floor features a bright family room with a cozy fireplace, ideal for relaxing evenings or gatherings with loved ones. The walk-out basement opens to a breathtaking ravine backdrop with a serene walking path—your own slice of nature just beyond the backyard. Enjoy the peace and privacy of this beautiful setting while being only a short walk to both elementary and secondary schools. A rare find that perfectly balances family living and outdoor charm. Don’t be TOO LATE*! *REG TM. RSA. (id:37788)
RE/MAX Escarpment Realty Inc.
792 Old York Road
Burlington, Ontario
Welcome to a rare blend of country charm and city convenience in the heart of Burlington. Situated on a beautifully landscaped ½-acre lot, this fully renovated and expanded home (2017) offers modern living in a private, park-like setting—without sacrificing proximity to highways, shops, and everyday amenities. Fantastic curb appeal greets you at the timber-framed front porch with its grand 8-foot entry door. Step inside to an airy, open-concept living space featuring soaring vaulted ceilings and oversized windows that flood the home with natural light. The chef’s kitchen is a showstopper with a sleek cooktop, stainless steel appliances, stone countertops, stylish backsplash, and a generous island perfect for entertaining. The main floor boasts three spacious bedrooms, including a primary retreat with a walk-in closet and spa-inspired ensuite. The fully finished lower level adds even more versatility with a large recreation room, fresh new carpeting, and an additional bedroom—ideal for guests, teens, or a home gym. Car enthusiasts and hobbyists will love the impressive 769 square foot garage, complete with heated floors, plus a 340 square foot loft space perfect for a home office, studio, or extra bedroom. Outdoors, this property truly shines. Professionally landscaped grounds include multiple outdoor living spaces—a sprawling patio, a cozy bar shed with seating, a firepit, and a soothing water feature—all designed for relaxed summer evenings and memorable get-togethers. With parking for 10 vehicles plus room for a trailer, there’s space for everyone and everything. Plus, you've got Escarpment views and close to the Bruce Trail. This is more than a home—it’s a lifestyle. A perfect blend of luxury, functionality, and space, all just minutes from the best Burlington has to offer. This is your chance to own a one-of-a-kind property. Don’t be TOO LATE*! *REG TM. RSA. (id:37788)
RE/MAX Escarpment Realty Inc.
32 Price Avenue Unit# 11
Welland, Ontario
$100 Monthly discount for the first year. Welcome to Unit 11 at 32 Price Avenue, a beautifully renovated 2-bedroom gem nestled in the heart of Welland. Step into just under 700 sq ft of bright, modern living space thoughtfully redesigned with comfort and style in mind. This inviting home features all-new stainless steel appliances, sleek finishes, and an open, functional layout perfect for couples, young families, or anyone looking for a fresh start. Enjoy the convenience of on-site coin laundry, affordable parking just steps from your door ($30/month), and the ease of low-maintenance living with hydro as your only utility. For a limited time, take advantage of a special promotional rate of $1,595/month for the first year! Located in a friendly, walkable neighbourhood, this unit is just a short stroll from local elementary schools, parks, and the picturesque Welland Canal Parkway Trail — perfect for morning jogs or evening walks. Whether you're downsizing, starting fresh, or relocating, this warm and welcoming unit offers modern comfort in a peaceful community setting. (id:37788)
Exp Realty
3 - 844 2nd Avenue E
Owen Sound, Ontario
Charming 1-Bedroom Apartment in the Heart of Downtown Owen Sound! This bright and spacious unit combines modern finishes with classic charm, featuring high ceilings, and large windows. The updated kitchen offers stainless steel appliances, perfect for those who love to cook. The bathroom is tastefully renovated with clean, modern finishes and a full bathtub. Additional Features: Prime downtown location, close to shops, restaurants, and amenities. Parking available for an additional monthly fee. Laundromat conveniently located just a short walk away. Freshly painted and move-in ready! Ideal for professionals or couples seeking comfort and convenience in a walkable downtown setting. **See attached Parking & Laundry details. ***Some photos are virtually staged. Unit does not come with furniture. This unit is 1 of 4 units, on the second floor. (id:37788)
Royal LePage Rcr Realty
6 Loon Lane
Hamilton, Ontario
Welcome to 6 Loon Lane — a beautifully updated 2-storey townhome in the heart of Stoney Creek’s sought-after Summit Park community! Offering over 1,500 sq. ft. of bright, modern living space, this home blends comfort and style with an open-concept main floor featuring rich flooring, large windows, and a seamless flow for both entertaining and everyday living. The stunning upgraded kitchen steals the show with sleek grey cabinetry, quartz countertops, stainless steel appliances, and an oversized island perfect for casual dining or morning coffee. The living and dining areas open through patio doors to a fully fenced backyard — ideal for BBQs, kids, or pets. Upstairs, you’ll find 3 spacious bedrooms including a peaceful primary suite with walk-in closet and private 3-piece ensuite, plus a full 4-piece bath. Enjoy inside garage access, a bright unfinished basement full of potential, and a prime location steps to parks, schools, trails, shopping, and transit — there’s even a playground around the corner! Freshly priced and move-in ready — this home is perfect for first-time buyers, young families, or savvy investors looking to get into one of Stoney Creek’s most desirable communities! (id:37788)
RE/MAX Escarpment Golfi Realty Inc.
27 Broadmoor Avenue
Kitchener, Ontario
Set on a tree-lined street in the established Kingsdale neighbourhood, this charming bungalow offers 3 bedrooms, 2 bathrooms, new flooring, and a freshly painted main floor. The finished lower level has a flexible room that’s perfect as an office, playroom, or studio, plus a cozy rec room, handy kitchenette, and a bedroom with a new egress window (2024), all tied together with an updated 3-piece bathroom.. A separate rear entrance to the basement is perfect for multigenerational family's or potential duplex. Sitting on a private 50’ wide lot, the home is within walking distance to Wilson Avenue School and Wilson Park, and just minutes to shopping, dining, the Block Line ION station, and more. Notable upgrades: Roof- 2021, Furnace/AC -2025, All windows and doors 2024 and new sewer line from the house to the road. (id:37788)
Real Broker Ontario Ltd.

