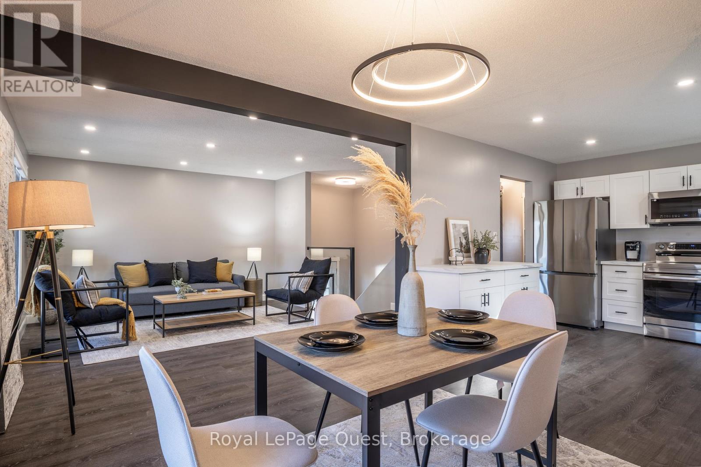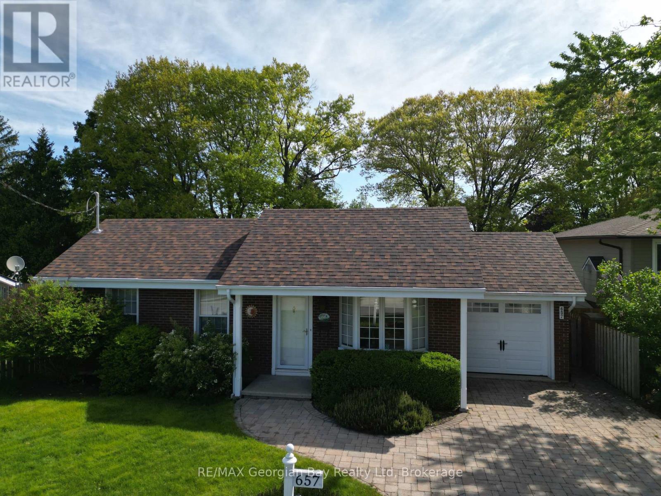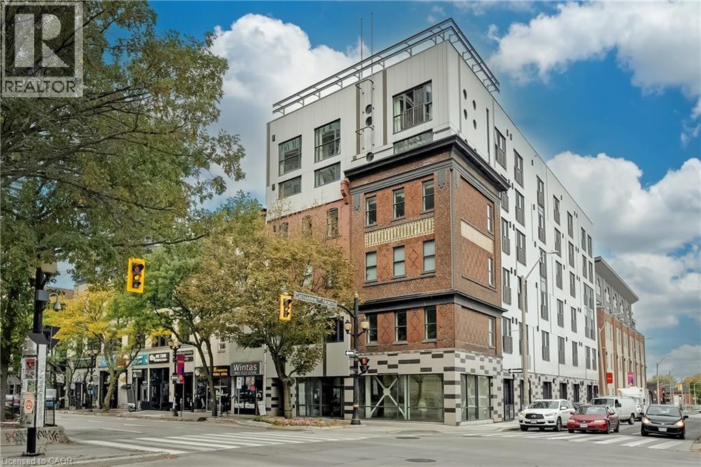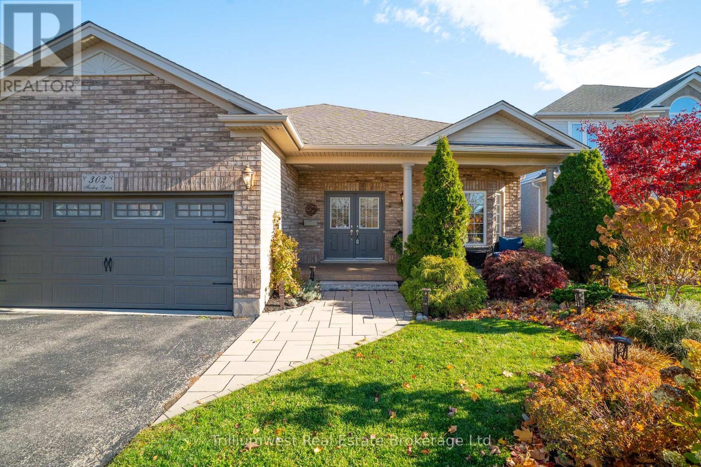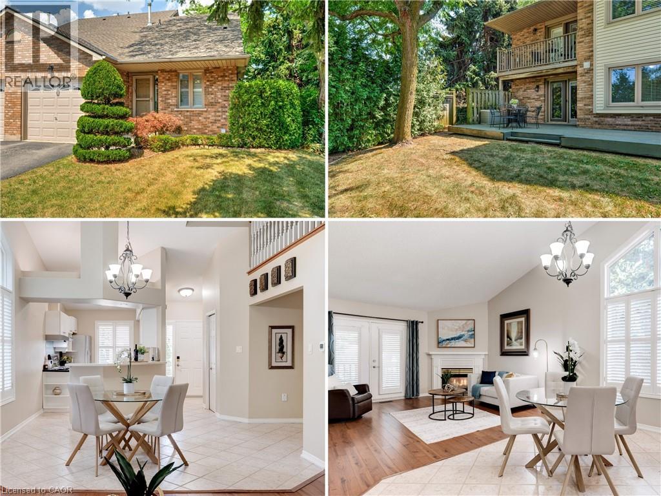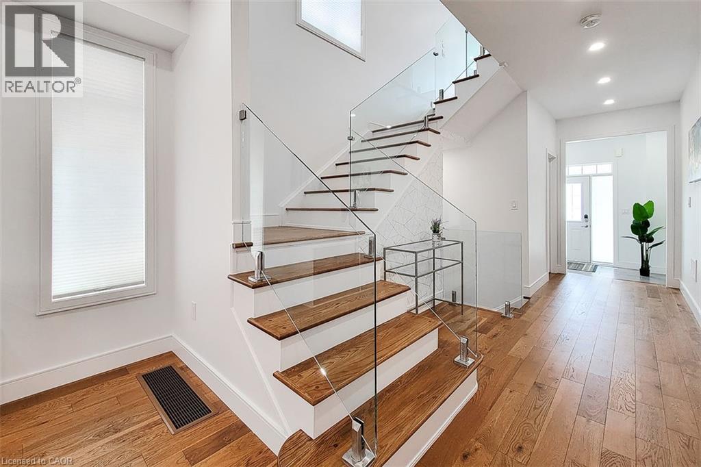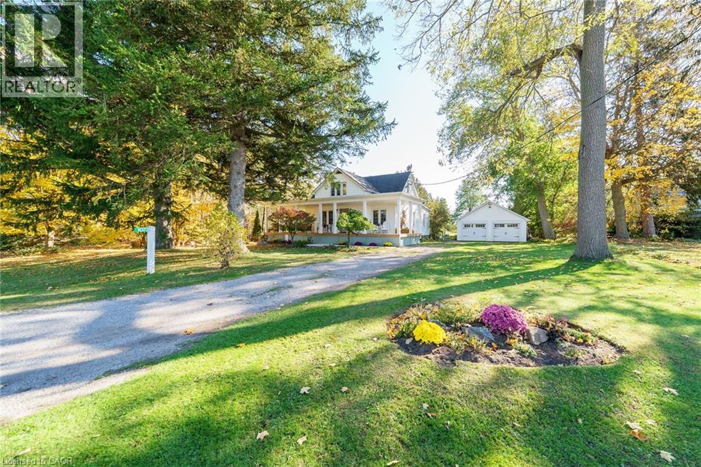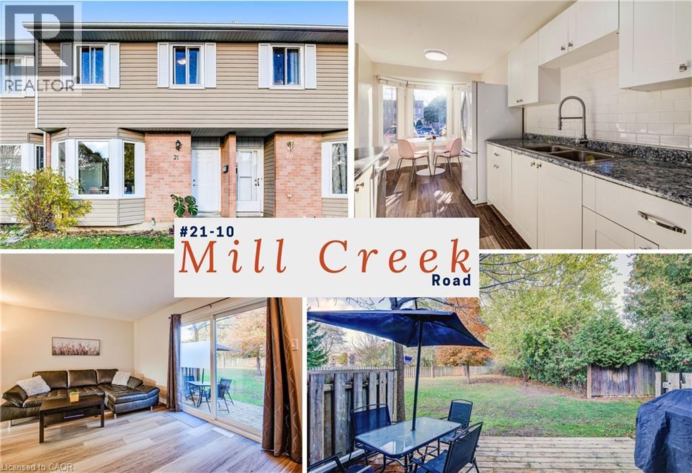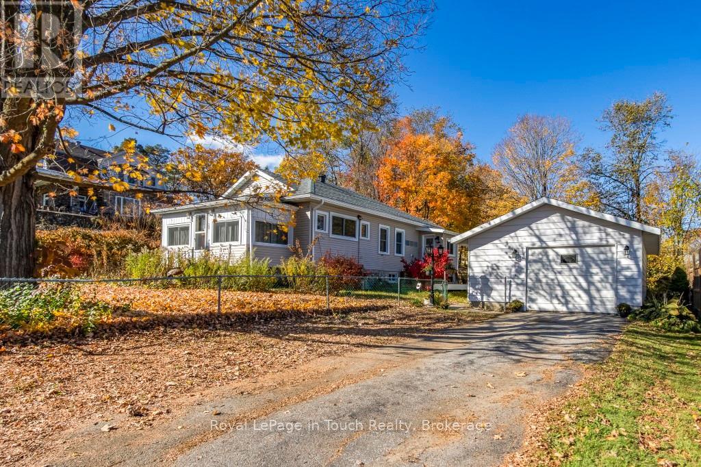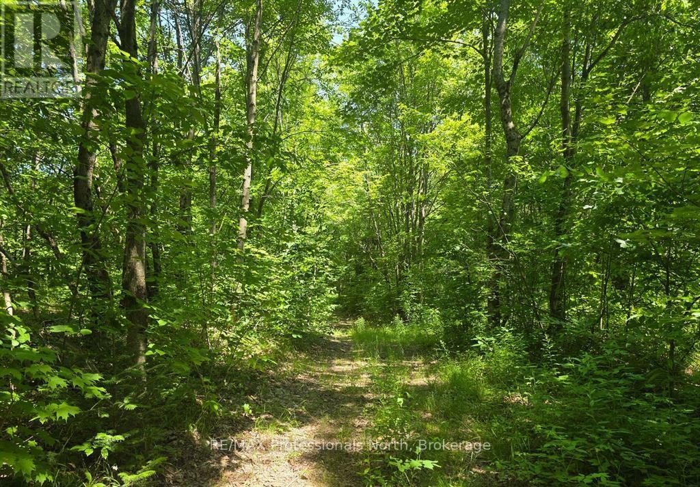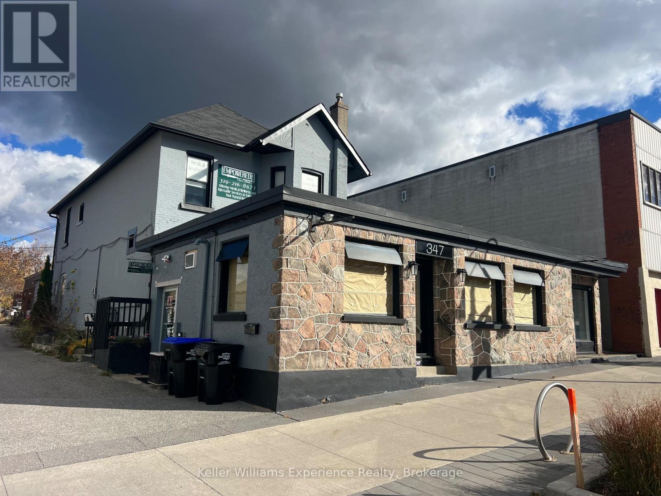357 Barrie Road
Orillia, Ontario
Welcome to this beautifully updated 3 + 1 bedroom home, situated on a huge fully fenced lot that offers both space and privacy. The main level features a bright, open-concept layout with modern finishes throughout, including an upgraded kitchen with stainless steel appliances, laundry closet, contemporary cabinetry and a spacious kitchen-dining area open to the living room making it perfect for large gatherings. The lower level offers excellent flexibility with a separate entrance and a potential in-law suite complete with its own kitchen, bathroom, huge bedroom with an electric fireplace, laundry and a large living area with a modern electric fireplace. Outside offers ample parking, a well maintained lot with a deck, hot tub, shed, fire pit and space to entertain, lawn sports or simply relax. Conveniently located close to schools, parks, shopping, Lakehead, Rotary Place, bus route and major amenities, this home combines modern updates with exceptional value and versatility. (id:37788)
Royal LePage Quest
657 Manly Street
Midland, Ontario
Welcome home to this well maintained home on a large, centrally located in town lot. There are no steps on this main floor including to the separate family room, 3 bedrooms, bathroom and kitchen. If stairs are a problem then this home has it solved. Hardwood floors are in almost every room. No carpets to worry about. There is a 24 x 20 ft shop tucked away in the rear corner of your yard. This home has been lovingly maintained and shows true pride of ownership. The woodburning fireplace had a new insert in the last 2 years. The basement is ready for your creative input, whether it is a theater, office or a workshop there are plenty of things you can do down there. (id:37788)
RE/MAX Georgian Bay Realty Ltd
121 King Street E Unit# 504
Hamilton, Ontario
Experience vibrant downtown living at Gore Park Lofts, where historic charm meets modern style. This immaculate 1-bedroom, 1-bath loft offers a perfect blend of character and convenience in the heart of Hamilton. The open-concept layout features a contemporary kitchen with quartz countertops, stainless steel appliances, custom cabinetry, and a stylish backsplash. Enjoy the ease of in-suite laundry, one locker, and a Juliet balcony. Perfectly located for commuters and city explorers alike, just steps to transit, bike and walking paths, Jackson Square, the Farmers Market, FirstOntario Centre, and an incredible selection of shops and restaurants. AAA+ tenants only, please. Lofts your urban sanctuary today! (id:37788)
Royal LePage Burloak Real Estate Services
302 Farley Drive
Guelph (Pineridge/westminster Woods), Ontario
Located in the highly sought-after Westminster Woods neighbourhood, this beautifully maintained bungalow with a walkout basement is ideally situated on a quiet cul-de-sac backing onto protected conservation land. Built in 2003, this 3-bedroom, 3-bathroom home offers over 2,200 sq. ft. of living space, combining comfort, quality, and an exceptional location. The bright, open-concept main floor features 9-foot ceilings, crown moulding, hardwood floors in the living and dining areas, and a spacious eat-in kitchen with updated cabinetry, granite counters, under-cabinet lighting, and stainless-steel appliances (2021). Don't miss the large pantry and main floor laundry room. Convenient interior access to the two-car garage adds to the home's functionality and ease of everyday living. The primary suite has incredible views and includes a fully renovated ensuite with a custom herringbone-tiled shower, double vanity, free-standing soaker tub, and porcelain flooring. The professionally finished walkout basement provides excellent additional living space, including a large recreation room with a cozy gas fireplace, a large bright bedroom with a generous-sized above-grade window, updated flooring, and access to the beautifully landscaped backyard backing onto the Natural Heritage System - complete with gazebo and hot tub for year-round enjoyment. Perfectly located close to excellent schools, parks, trails, and amenities, this move-in-ready home offers privacy, practicality, and pride of ownership inside and out. (id:37788)
Trilliumwest Real Estate Brokerage Ltd
2774 King Street E Unit# 10
Hamilton, Ontario
Welcome to this exceptional END-UNIT bungaloft townhome (w/ in-law potential & a bedroom AND bathroom on each level including the walkout basement) - a truly rare find offering a thoughtful blend of architectural charm, functional design & unparalleled location! Situated across from St. Joseph's Urgent Care, this home combines the ease of bungalow-style living w/ the spacious versatility of a lofted second level & a finished walk-out basement - perfectly suited for multi-generational living or those seeking to downsize without compromise. The home's manicured curb appeal & private end-unit positioning provides an enhanced sense of space, natural light, and privacy. At the heart of the home lies an open concept living space, accentuated by soaring vaulted ceilings that create an expansive feel. The spacious kitchen features generous prep &storage space, quality s/s appl's and a large island flowing seamlessly into the dining and living room with access to the upper balcony. Enhanced by a cozy gas fireplace & beautiful flooring that extends throughout, this space effortlessly blends comfort for everyday living with elegance for hosting guests and offers three spacious bedrooms, including a main floor primary and 3 bathrooms - including the main level w/ a premium accessible walk-in jetted shower tub rarely found in homes (2024- $18k value)! Step down to the walk-out basement offering in-law potential which includes a kitchen, bedroom, 3pc bath & living/dining room and features direct access to the rear patio through the separate entrance which offers a private retreat to enjoy! Situated in a prime neighbourhood, w/ near-direct Hwy access, steps to public transit & mins to new GO Station, as well as nearby parks, schools & all major shopping and lifestyle amenities - this home is sure to please! Don't miss your chance to own this rare end-unit bungaloft - opportunities like this are few and far between! Must be seen to be truly appreciated - a MUST SEE! (id:37788)
RE/MAX Escarpment Realty Inc.
87 Mcknight Avenue
Hamilton, Ontario
Welcome to this luxury semi-detached house, ideally situated in one of Waterdown’s most desirable neighbourhoods. Featuring 3+1 bedrooms and 4 bathrooms, this home offers an exceptional layout. Enjoy two spacious above-ground living areas, each highlighted by modern tile accent walls, and a fully finished basement complete with a wet bar and sauna. With over $190,000 in upgrades, every detail has been thoughtfully curated to elevate your living experience. Step outside to a fully fenced backyard with a brand-new deck and pergola — the perfect setting for outdoor entertaining or quiet evenings at home. Ideally located close to scenic trails and highly rated schools, this home combines luxury, convenience, and lifestyle. (id:37788)
Platinum Lion Realty Inc.
1072 Concession 13 Townsend
Simcoe, Ontario
Welcome to 1072 Concession 13 Townsend, Simcoe. A beautifully updated 3 bedroom, 2 bath family home set on 1.3 acres just minutes from Simcoe and The Greens at Renton Golf Course. This property offers the perfect combination of space, style, and comfort. Inside, you’ll find a bright, newly renovated kitchen with plenty of workspace and storage, ideal for everyday cooking and entertaining. The main living areas are warm and inviting, with plenty of natural light and views of the surrounding landscape. Numerous updates throughout the home ensure it’s move-in ready and designed for easy living. Step out onto the brand new covered porch, perfect for enjoying morning coffee or unwinding while watching beautiful sunset views. The property also features a detached double garage/workshop, private pond, well-kept gardens, and even a Par 3 golf hole, a fun feature the whole family will enjoy. With plenty of outdoor space and a great location close to golf, hospital, schools, and amenities, this property offers an ideal balance between privacy and convenience. Whether you’re looking for room to grow, work from home, or simply enjoy more space, this home delivers on all fronts. Contact the listing agent today for a complete list of updates and to arrange your private showing. Come see all that this impressive property has to offer! (id:37788)
RE/MAX Escarpment Realty Inc.
10 Mill Creek Road Unit# 21
Cambridge, Ontario
Tucked within a quiet, well-managed condo community, this updated townhome offers comfort, style, and over 1,600 sq. ft. of finished living space. Step inside to find a bright, carpet-free home featuring brand new vinyl flooring and freshly painted walls, all completed this year.The galley kitchen features a classic subway tile backsplash and a sunny eat-in area framed by a south-west facing bay window. The spacious living room flows naturally to the back deck through sliding doors, where you can relax among mature trees and enjoy views of D’Moura Tract Park. Upstairs, you’ll find three bright, comfortable bedrooms. The primary bedroom is tucked at the back of the home, offering a peaceful retreat at the end of the day. A refreshed 4-piece family bathroom completes the upper level. The finished basement adds even more versatility with a large rec room, ideal for movie nights, a home office, or a gym, plus an updated 2-piece bath, a laundry area with LG washer and dryer, and plenty of storage. Parking is easy with your assigned space right out front. Fantastic schools are within walking distance. Enjoy a wide range of amenities along Hespeler Road, including shopping, dining, and everyday conveniences. Just a five minute drive away lies historic downtown Galt, known for its charming shops, cafes, and restaurants. Commuting is easy with quick access to Highway 401. Outdoor enthusiasts will appreciate the abundance of nearby parks, from Shade’s Mills Conservation Area, ideal for swimming, fishing, picnicking, snowshoeing, and ice fishing, to Soper Park, which offers a playground, splash pad, disc golf, and a lovely setting with mature trees and babbling brook. (id:37788)
Keller Williams Innovation Realty
450 Assiniboia Street
Tay (Port Mcnicoll), Ontario
Welcome to 450 Assiniboia Street. This home is a gem set on over a private half acre with a detached double garage with hydro that offers added workshop, hobby space, man cave or storage. This home offers 1300 sq ft finished space with a warm welcoming atmosphere, full of charm, character and comfort all on one level. This unique home offers original coffered ceilings and strip hardwood flooring and solid 5 panel wood doors and quality trim from a by-gone era. A functional kitchen, cozy bright and spacious living room and separate dining area flows comfortably, convenient laundry area with newer appliances, newer bathroom and a convenient 2nd bath. Soak up the sunshine in the sunroom with natural light or have your morning coffee on the updated deck - a perfect spot to unwind after a busy day. Room to roam in a fully fenced massive private yard with gardens and mature shade trees is a retreat for children, pets, gardening and entertaining family & friends with bonfires on quiet evenings under the stars. This move-in ready property is perfect for first-time home buyers, downsizers or just looking to simplify without sacrificing comfort and space in a quiet family friendly neighbourhood. On municipal services with additional features - newer furnace, newer water heater, newer roof, newer sump pump, central air, garden shed, 2nd drive with gate. Delight in the small town community charm. So much to do with easy access to atving, boating, fishing, swimming, hiking, cycling, snowmobiling, golfing, skiing. Just minutes to the beautiful shores of Georgian Bay beaches, marinas, trails, parks and walking distance to Tay's outdoor rink, park, baseball field, community center and library & local amenities. A short drive to Midland, Orillia and Barrie. Offers endless possibilities for builders, renovators, investor! Don't miss your chance to make this charming and affordable home your own and get into the market. Call today to arrange your own private viewing! (id:37788)
Royal LePage In Touch Realty
1134 Walkers Line Road
Algonquin Highlands (Stanhope), Ontario
A special piece of property! This 100-acre parcel offers privacy, a stunning forest consisting of mature oak, pine and maple, and your own private frontage on serene, spring-fed Coulter Lake. Only one other property owner on the lake plus Crown Land. A driveway takes you right to the dock! This is the perfect getaway for the fisherman or naturalist. Build your dream home or retreat and sit back and relax. The location of this acreage is also a bonus. The boat launch for beautiful Kushog Lake is moments away, and several more lakes surround the area, including Halls Lake, Boshkung Lake, St. Nora, and so many more. Close to the Algonquin Water Trails system for extensive canoeing, kayaking, snowshoe and cross-country ski trails. Coulter Lake was stocked with small and large mouth Bass six years ago and is ready for your line! This truly is a property that needs to be seen, come check it out! (id:37788)
RE/MAX Professionals North
Main R - 347 King Street
Midland, Ontario
Bright and open 756 sqft main level space available in a prime downtown location. Perfect for office, studio, or retail use, with plenty of natural light and a welcoming layout. Located among other established downtown businesses with easy access to amenities and parking. All-inclusive lease for simple, worry-free occupancy. Ideal for professionals or small businesses looking to be part of the downtown Midland community. (id:37788)
Keller Williams Experience Realty
Bsmt - 347 King Street
Midland, Ontario
Excellent opportunity to lease a clean and functional 500 sqft lower-level space in the heart of downtown Midland. Ideal for retail, office, or service-based businesses. Located in a high-traffic area surrounded by shops, restaurants, and professional services. The all-inclusive lease makes budgeting easy with no extra costs or hidden fees. Convenient access to nearby parking and amenities. A great option for businesses looking for an affordable and visible downtown location. (id:37788)
Keller Williams Experience Realty

