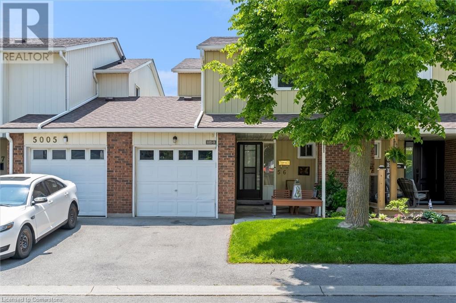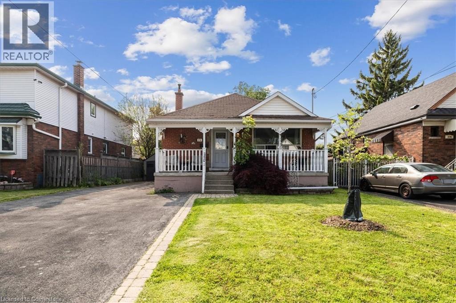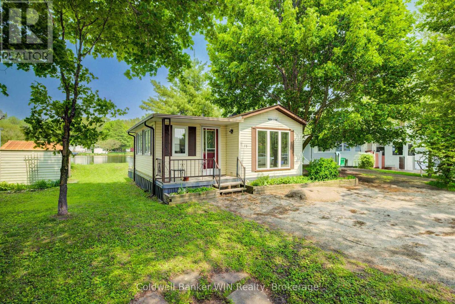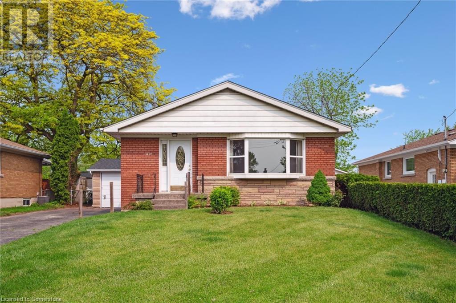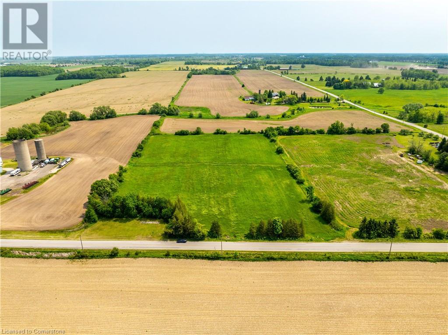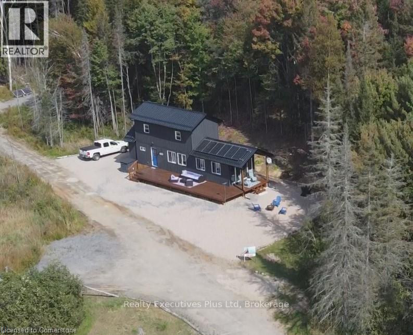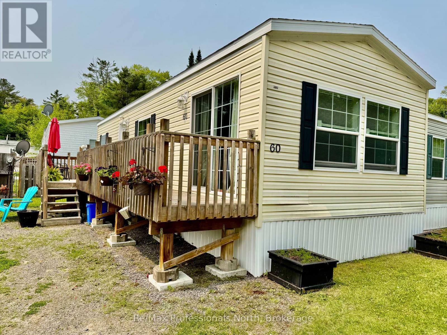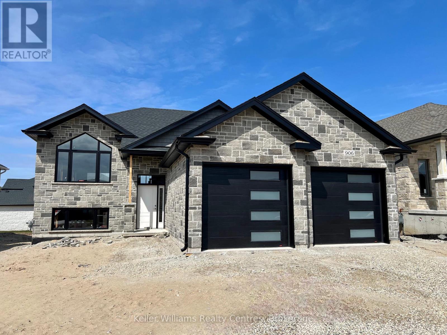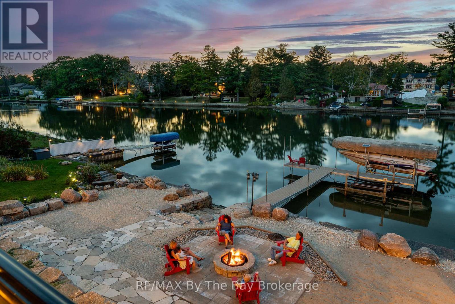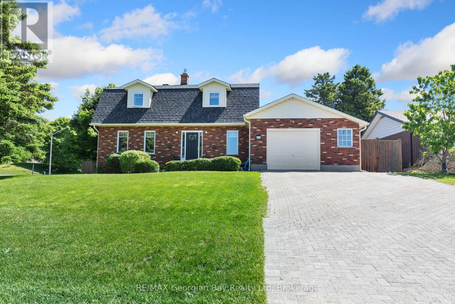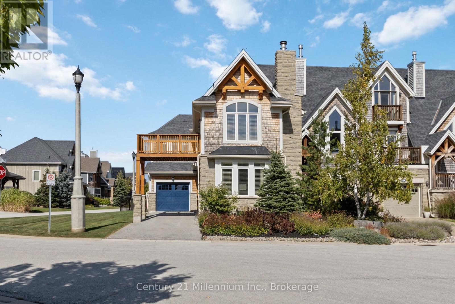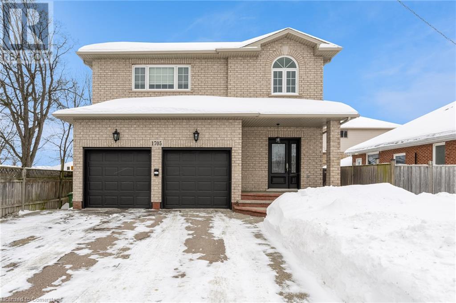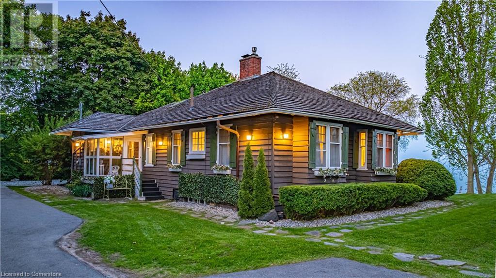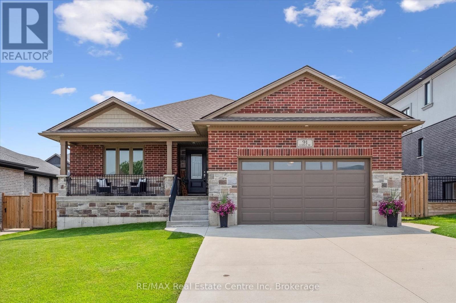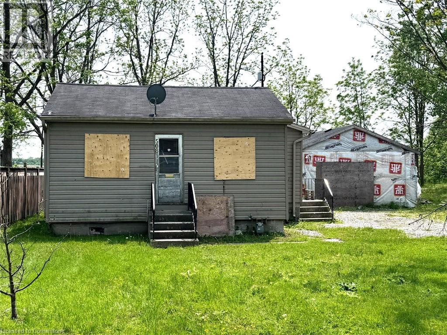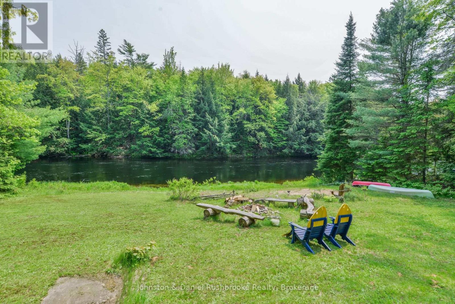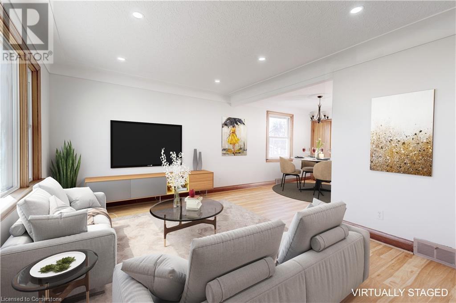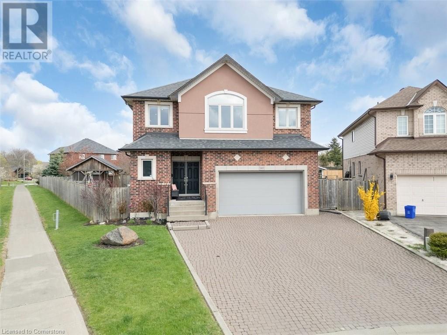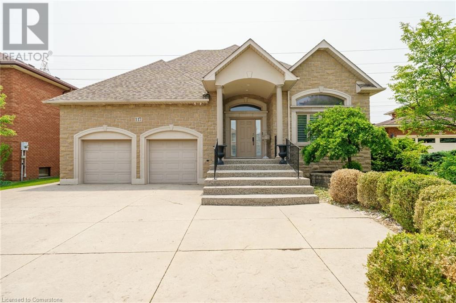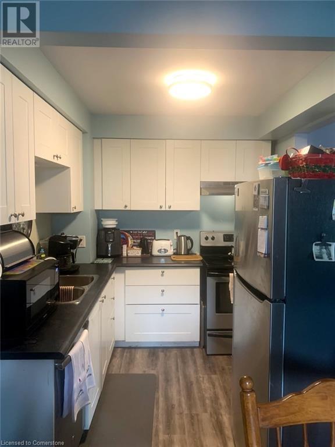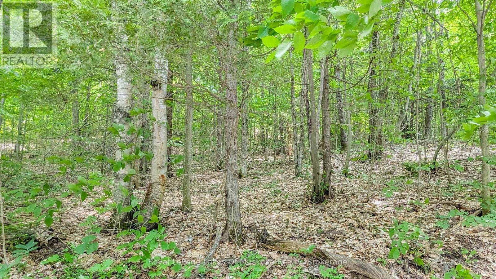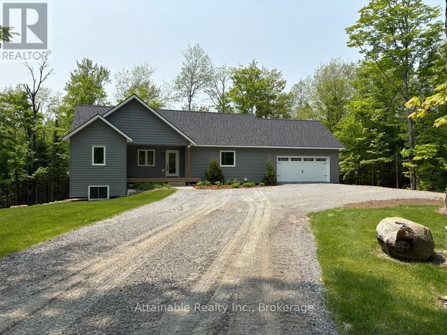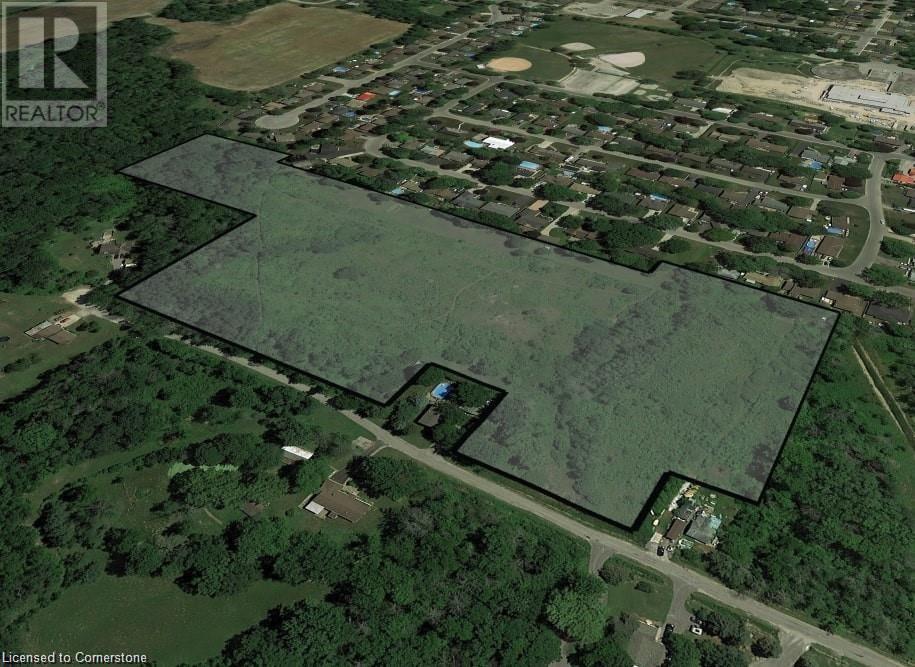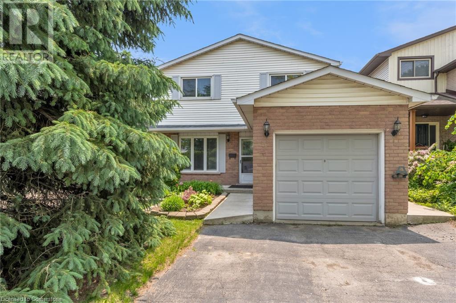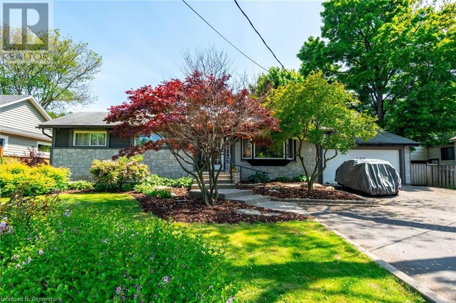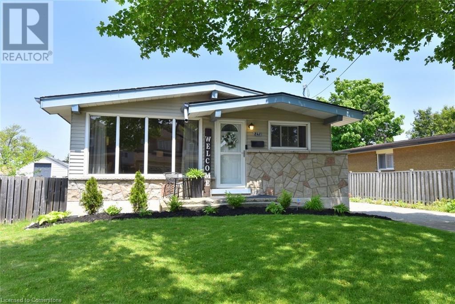313 Elgin Street N
Cambridge, Ontario
An exceptional industrial property in a prime Cambridge location, featuring a 13,790 sq ft building on 2.94 acres with M3 (General Industrial) zoning. The building contains 5 units and boasts 13.5 ft clear height and 8 grade-level shipping doors (11 ft), ideal for a variety of industrial uses. Concept plans propose the addition of a 39,596 sq ft industrial building, unlocking further development potential. This offering presents strong near-term upside for investors or a strategic opportunity for owner-users. With easy access to major transportation routes, this property is well-positioned for businesses that service the surrounding Waterloo Region or GTA markets. In addition, the adjacent 11.88-acre industrial lot at 353 Elgin Street North is available for purchase, creating a larger-scale opportunity for expansion or future development. (id:37788)
RE/MAX Real Estate Centre Inc.
741 King Street W Unit# 202
Kitchener, Ontario
Introducing 202-741 King St. W., Kitchener! Step into this 1 bedroom, 1.5 bathroom condo with a large 475 sq. ft terrace and experience the epitome of contemporary living. The kitchen is a European design with built-in appliances, quartz countertops, and ample storage space, catering perfectly to culinary enthusiasts. The generously sized bedroom serves as a tranquil retreat for unwinding, while the adjacent bathroom showcases sleek fixtures and upscale finishes, enhancing your daily routines. Located in the Bright Building in the heart of downtown Kitchener, this prime location offers easy strolls to trendy eateries, cafes, boutiques, and entertainment venues. With seamless access to public transportation and major highways, commuting is a breeze. Seize the opportunity to make unit 202 your home. Don't miss this opportunity to be part of Kitchener's newest and most vibrant community! (id:37788)
Corcoran Horizon Realty
134 Angler Avenue
Port Dover, Ontario
Welcome to this beautifully maintained 1,397 sq. ft. brick bungalow! This home features hardwood floors throughout, a vaulted ceiling, and an abundance of natural light with picturesque views of greenspace from the living area. The spacious open-concept layout includes a cozy gas fireplace and a large kitchen that’s perfect for entertaining—complete with quartz countertops, a stylish backsplash, gas stove, and ample cupboard space. Offering 4 bedrooms and 3 bathrooms, this home provides plenty of space for families or guests. The main floor includes a convenient laundry room and access to a large backyard oasis with a hot tub and expansive deck, ideal for relaxing or hosting gatherings The finished basement adds incredible value with 2 additional bedrooms, a full bath, and a rec room with large lookout windows that flood the space with natural light. Conveniently located close to SHOPPING AND ALL AMENITIES JUST A FEW SHORT MINUTE SDRIVE TO LOCAL VINEYARDS, BREWERIES AND PORT DOVER BEACH! (id:37788)
Century 21 People's Choice Realty Inc. Brokerage
121 Falconer Drive Unit# 27
Mississauga, Ontario
Beautiful 3 Bed, 2.5-Bath End Unit Townhome! Welcome to this bright and spacious 3-bedroom, 2.5-bath end unit condo townhouse featuring a single-car garage. Enjoy cooking in the modern kitchen with stylish finishes, relax in the renovated bathrooms, and spread out in the fully finished basement — perfect for a home office, gym, or extra living space. Step outside to your peaceful, fenced yard — a private oasis ideal for morning coffee or evening unwinding. With the bonus of only one shared wall, this end unit offers extra windows, natural light, and added privacy. A true turnkey home that combines comfort, style, and convenience! (id:37788)
Century 21 Miller Real Estate Ltd.
15 Lakeside Drive Unit# 41
St. Catharines, Ontario
Discover maintenance-free lakeside living in beautiful Port Weller, at 15 Lakeside Drive, Unit #41. Nestled in a gorgeous neighborhood, this community combines luxurious living with an affordable price. Located steps away from Jones Beach, this 2-storey townhouse boasts 2 bedrooms, 3 bathrooms and 1,575 square feet of finished living space, making this a true hidden gem. As you enter, you'll be greeted by a bright and inviting home, thanks to the large windows that flood the space with natural light. The luminous kitchen boasts ample cupboard and countertop space for meal prepping and offers gorgeous lakeside views. Enjoy meals in the eat-in dining room or unwind in the cozy sunken living room with its high ceilings and walkout to your private backyard. An electric fireplace adds warmth on cool nights. Upstairs, you'll find two bedrooms, including an oversized primary bedroom with double closets for all your storage needs. Look out the window in the secondary bedroom to find unobstructed lake views, perfect to wake up to in the morning. The second floor also includes two 4-piece bathrooms with one of them having lakeside views. The basement offers additional living space with a 2-piece bathroom, an oversized rec room, and a laundry area. Step outside to a private deck in the backyard, perfect for relaxing on summer nights. This hidden gem also includes a community pool to enjoy after a long, warm day. With its blend of comfort and luxury, this townhouse is your ideal lakeside retreat. (id:37788)
RE/MAX Niagara Realty Ltd.
5005 Pinedale Avenue Unit# 56
Burlington, Ontario
Southeast Burlington - Super Clean & Bright 3 Bedroom Town in a quiet sought after Location - Upgrades include oak hardwood flooring - heat pump with air conditioning & efficient heating, crown moulding, renovated kitchen with soft close cabinets & stainless steel appliances. Spacious bedrooms, with double closets, updated main bath. Recreation room is ready for your finishing touches, basement features a 3 piece bath that has a functioning toilet & sink - shower has plumbing completed & is ready to finish. Private rear Yard low maintenance gardens. Inground Pool in complex. This townhouse is only attached with an adjoining wall on one side & is attached only by a garage on the other side - similar to a SEMI Detached Newer Windows Don't miss this one (id:37788)
RE/MAX Garden City Realty Inc.
1451 Walker's Line Unit# 105
Burlington, Ontario
Welcome to the sought-after Wedgewood Condos! This main floor unit offers 1 bedroom plus den, and 1 bathroom within 783 sq ft of comfortable living space. Featuring an open-concept layout with laminate flooring throughout, in-suite laundry, and a walkout to your private patio, perfect for relaxing or barbecuing, as BBQs are permitted! The unit comes with 1 underground parking space and 1 locker for added convenience. Residents enjoy access to excellent amenities including a fitness room, party room, and ample visitor parking. Located close to shopping, schools, public transit, and just minutes to the QEW and 403, this condo offers comfort and convenience in one of Burlington’s most desirable communities. (id:37788)
Exit Realty Strategies
239 Auburn Drive Unit# 505
Waterloo, Ontario
Upcoming unit at 239 Auburn Drive, Unit 505, this spacious two bedroom, two bath offers 1,010 sq ft of living space, featuring open concept layout with in suite laundry, three kitchen appliances, private balcony and central air. Limited time incentives which include one months free rent, free parking for first year and $200 off face rent for 12 months. Don't miss your chance to live at a prime location and building in Waterloo *For Additional Property Details Click The Brochure Icon Below* (id:37788)
Ici Source Real Asset Services Inc
276 East 37th Street
Hamilton, Ontario
A rare opportunity to own a spacious and versatile property with two-family potential in one of the most desirable and well-connected neighbourhoods. Whether you're looking to create a multi-generational home or capitalize on an excellent investment opportunity, this property offers the flexibility to meet your needs. This home features two levels of living space with strong separation potential, a functional layout that can easily accommodate two separate units with a separate entrance to the basement, a private driveway, excellent natural light, generous room sizes, and convenient access to transportation, schools, shopping, and dining With the right vision, 376 East 37th Street can become a high-yield investment, or a comfortable two-family residence tailored to your lifestyle. (id:37788)
Royal LePage State Realty Inc.
72 Lakeside, 7489 Side Road 5 E
Wellington North, Ontario
Enjoy the benefits of the popular Spring Valley Resort and RV Park nestled in the rolling hills of north Wellington County. This completely refurbished (including new insulation and drywalled interior) 1 bedroom unit with an add-a-room fronts on the larger of the 2 spring fed lakes which allow non-motorized boating and catch and release fishing. While away the spring, summer or fall days and evenings in this 9 month seasonal home overlooking Greenwood lake to the sounds of nature and the nearby fountain. This resort offers lots of amenities including 2 inground swimming pools, beach areas for swimming, sports areas and mini golf. Or, take a leisurely stroll along some of the many walking trails throughout the property. Why not start the summer of 2025 with immediate enjoyment in this vacant unit. (id:37788)
Coldwell Banker Win Realty
73 Queen Street
Puslinch (Morriston), Ontario
OPEN HOUSE: SUNDAY, AUGUST 17th 1:30-3:00 Although this home is over 100 years old, the windows, heating and air-conditioning systems, electrical, well and plumbing, have been updated to provide you with the comforts of a modern home. A 2025 home inspection report is available and will put your mind at ease to know you are getting a solid home. The beauty of the original character in this home are complimented with many renovations and updates that blend seamlessly together. Over 2500 sqft with 4 bedrooms, 2 bathrooms, second floor laundry and a loft/office above the family room. Upon entering the inviting front hall you are instantly greeted by the view of the 60 x 290 foot lot that backs on to protected land. The two unfinished basements are currently used for family ping pong tournaments, a workout space, workshop and endless storage, plus a very cool custom made wine area. The triple wide private drive offers parking for up to 6 cars and helps with the ease of getting in and out, in addition to boulevard parking. There is plenty of frontage to build a double car garage and still have room for outdoor guest spaces. The community is growing, with many newly built Executive Estate Lots nearby, while still maintaining it's quaintness. A leisurely stroll places you right in the heart of Morriston Village. Quick access to the 401, plus a straight stretch to the 407 and 403. You can be at one of the three nearby international airports within 30 minutes or major cities such as Toronto, Mississauga, Vaughan, Kitchener, London, Hamilton, Brampton. Only a 10 minute drive to the south end of Guelph with numerous grocery stores, restaurants, banks and every amenity you can think of. An elementary school, Puslinch community center and rink are 5 minutes away. The current owners have made this house their own for almost 20 years and will cherish the memories they have made since being married there and raising their family. (id:37788)
Royal LePage Royal City Realty
19 Kuehner Street
Kincardine, Ontario
Welcome to your dream home or cottage by the lake! Nestled just steps from beautiful Lorne Beach, this charming 3-bedroom, 2-bathroom property offers the perfect blend of comfort, space, and location. Situated on a quiet dead-end street and surrounded by mature trees, this home boasts exceptional curb appeal with a walking path leading to a welcoming covered front porch. Inside, you will find over 2,400 sq ft of beautifully designed living space with hardwood floors throughout and wide doorways that enhance the open, airy feel. The main floor features an expansive open-concept kitchen and dining area, complete with a fridge, stove, dishwasher, microwave, and a corner sink with a lovely view of the backyard. The oversized living room provides access to a spacious back deck ideal for entertaining or relaxing after taking in the sensational sunsets just steps away. A 3-piece bathroom and convenient laundry room complete the main level. Upstairs, you will find three generously sized bedrooms and a 4-piece bathroom, including a primary retreat with a luxurious jacuzzi tub. The full, unfinished basement offers an additional 1,000 sq ft of potential, featuring a cold room, utility area, workshop, and plenty of storage space. A detached garage (22' x 30') adds even more functionality to this incredible property. Whether you are looking for a year-round residence or a cherished family getaway, this lake side home offers the lifestyle you have been waiting for. Don't miss your chance to own a slice of paradise and experience breathtaking sunsets for years to come! (id:37788)
Royal LePage Exchange Realty Co.
1442 River Road
Cayuga, Ontario
Tucked away on 5.98 acres of natural beauty, this stunning country property sits along sought-after River Road in Cayuga. The custom brick bungalow is surrounded by mature trees, offering a truly peaceful setting. Scenic walking trails wind through the woods down to Crown-owned riverfront, complete with your own private dock. The large raised deck overlooks a beautiful ravine and leads to an exposed aggregate patio with a private hot tub--perfect for relaxing or entertaining. Inside, nearly 2,000 sq ft of open-concept main floor living features a showstopper great room with cathedral ceilings, a dramatic stone fireplace, and walk-out to the deck. The kitchen is both stylish and functional, with granite countertops and built-in appliances. Main floor laundry, a 2pc powder room, and access to the oversized double garage (with basement entry) add to the home’s everyday convenience. The primary suite offers a quiet retreat with a spacious walk-in closet and 5pc ensuite, while two additional bedrooms complete the main level. Downstairs, the fully finished lower level adds approx. 1,800 sq ft of living space, including a massive family/rec room with walk-out, a cozy pellet stove, a spacious bedroom, office/den (currently being used as a 5th bedroom) and a 3pc bath. Outside, the upgrades continue with exposed aggregate and stamped concrete walkways/patios, and a new (2024) 27' x 29' shop with two overhead doors--perfect for hobbies or a home business. At the back of the property, a bonus shed overlooking the ravine makes the ultimate man-cave or she-shed. This home checks all the boxes for peaceful country living! (id:37788)
RE/MAX Escarpment Realty Inc.
2237 Joyce Street
Burlington, Ontario
Welcome to 2237 Joyce Street located on a family friendly quiet street, centrally located in the core close to downtown. Expansive lot with oversized driveway. Front porch with railing, private entrance to foyer with hall closet. Original hardwood floors were recently refinished, spacious Living room flooded with light from oversized windows. Kitchen with eat-in Dining area, maple cabinery and extra built-in hutch for storage. 3 main floor Bedrooms, one bedroom features patio doors to backyard. Main floor 4 piece Bath with newer vanity and reglazed tub. Main floor recently repainted. Separate side entrance. Full Basement finished with additional Kitchen, Rec Room, Bedroom and 4piece Bath. Attached garage, private yard backing onto greenspace owned by School Board. Steps to Go station, quick closing available. (id:37788)
Royal LePage Burloak Real Estate Services
1091 Strawberry Lane
Bracebridge (Muskoka (N)), Ontario
Lake Muskoka Strawberry Lane (Development Lot) - Welcome to Strawberry Lane and a truly special opportunity to create your dream lakeside retreat on Lake Muskoka. This property offers wonderful potential with over 309 feet of pristine shoreline and nearly 3 acres of untouched natural landscape with desirable neighbouring properties.With south and west exposures, you'll enjoy all-day sun, deep waters ideal for swimming and boating, and breathtaking sunsets across the open lake. Whether you're envisioning a custom cottage, a boathouse, or both, the expansive lot provides privacy from neighbours and a panoramic backdrop of Muskokas sparkling waters.Located just 1.5 hours from Toronto and a short drive to the towns Bracebridge & Gravenhurst, this property is the perfect blend of seclusion and convenience. Plus, enjoy access to big lake boating on Lake Muskoka, Lake Rosseau, and Lake Joseph. Please note: a driveway will need to be installed, and the pricing reflects this added investment making this an excellent opportunity for buyers ready to build equity in a premier location. (id:37788)
RE/MAX Hallmark Realty Limited
54 Postma Drive
Dunnville, Ontario
Welcome to refined living in this stunning, custom-built bungalow offering over 1,700 sq ft of thoughtfully designed main floor space, plus a full finished basement that doubles your living area. Set in a quiet, upscale neighborhood, this high-end home showcases premium craftsmanship, timeless design, and luxury finishes throughout. The main level features an open-concept layout flooded with natural light, enhanced by 9 ft ceilings, engineered hardwood floors, and elegant fixtures. The gourmet kitchen is a chef’s dream, complete with custom cabinetry, granite countertops, a large center island, and top-of-the-line stainless steel appliances. A spacious dining area flows effortlessly into the cozy living room, anchored by stylish finishings and decor. The main floor primary suite offers a spa-like retreat with a stunning ensuite and walk-in closet. A second bedroom, main bath, and laundry room with access to your double garage round out the main level. The fully finished basement offers exceptional versatility, featuring a large recreation room, bonus bedroom, a new custom full bath, and ample storage—perfect for guests, a home gym, or a media lounge. Enjoy outdoor entertaining on your raised deck with gazebo surrounded by a beautifully landscaped yard. An oversized double garage and energy-efficient mechanicals add comfort and convenience to this incredible home. If you’re looking for low-maintenance luxury with space to live, work, and relax in style, this one-of-a-kind custom bungalow is the perfect fit. Contact us today to schedule your private tour! (id:37788)
Royal LePage Nrc Realty Inc.
Pt Lt 1 Concession 16 Walpole Road
Hagersville, Ontario
Thinking about building your rural home this year - then you must check out this beautiful 6 acre near County Line 74 separating Haldimand County’s west boundary from Norfolk County’s eastern boundary - 20 minute commute to Brantford & Hwy 403 - central to Hagersville & Waterford near the Hamlet of Hartford. This relatively flat parcel provides an incredible natural canvas for that elusive “Country Estate” you have always dreamt about -or - there is just enough acreage for a “Hobby Farm” setting you envisioned raising your family on. Enjoys easy access off quiet paved Concession Road introducing several choice building sites. The Buyer and/or Buyer’s Lawyer is encouraged to investigate zoning, attainability of all required building permits & approvals plus the Buyer shall be responsible for any future developmental charges/lot levies & potential HST applicability. Similar sized lots rarely become available - don’t procrastinate on this well priced parcel!!! It's time to make a Life-Style change! (id:37788)
RE/MAX Escarpment Realty Inc.
Lot #17 - 93 Rye Road
Parry Sound Remote Area (Lount), Ontario
OPPORTUNITY AND TRANQUILITY AWAITS! SWAP CITY LIFE FOR LESS STRIFE! TURNKEY HOME AWAITS YOU! Welcome to this beautiful piece of paradise. FIRST YEAR OF FEES COMPLIMENTS OF THE SELLER. With STARILINK AVAILABLE FOR THE PERFECT WORK AT HOME OPPORTUNITY. ARE YOU READY TO LEAVE THE RAT RACE OF THE CITY? This lovely spacious not so tiny home is nicely set on a quiet lot in an off grid community only 15 minutes from South River. This fully turnkey property is located in the unorganized township of Lount offering plenty of recreational land and privacy. Set on an acre of mixed forest that provides privacy and room to explore nature at its finest. The large deck overlooking a pond sets the scene for enjoyment of the wildlife All furniture included with a few small exceptions. This lovely home offers 12 foot cathedral ceilings, 2 water cisterns, back up generator, propane stove, propane fireplace and a wall furnace to keep you warm on the cold winter nights. Lots of outdoor storage available in your own beautiful shed. Land lease $375.00 + Hst monthly + $250 annual property taxes making this a super affordable oasis. Property fees include: snow plowing, garbage pick up at the designated spot located on the site, gray waste removal, road maintenance. This home has upgraded insulation, and upgraded finishings This perfect worry free, warm inviting home awaits you. Whether you are looking for a cottage or a permanent home, come take a look! You will not want to leave (id:37788)
Realty Executives Plus Ltd
150 Main Street
Kearney, Ontario
Local originators are retiring and are ready to hand off to a new visionary. Pride of ownership is evident in this 9-unit one floor apartment complex made up of from two separate buildings. Current owners have sought a more senior clientele, and always a waiting list of eager applicants for the ever so rare turnover. Each self-contained one-bedroom unit contains a separate entrance, foyer, three-piece bath, kitchen, dining area, living room, owned 20-gallon electric hot water tank, forced air propane furnace, and one rental propane tank. Tenants pay for propane and hydro. Owner pays propane tank rental. Total rental income for the properties last fiscal year ending January 31, 2025, was an estimated $94,817.50, and for the same total expenses for the same period $26,036 (includes management fee of $5,085 paid to one of the Directors). The resulting net income of $68,780. Detached garage 24.3 x 41.9. Total lot area is 1.9 acres. Call your Realtor to request rent roll, income and expense report, and other informative documents. (id:37788)
RE/MAX Parry Sound Muskoka Realty Ltd
60 - 1007 Racoon Road
Gravenhurst (Morrison), Ontario
Welcome to this charming 1 bedroom, 1 bath mobile home in the peaceful Sunpark Beaver Ridge Community. Just 8 years old (2016), this 655 sqft Titan model features a bright open-concept layout, a well-equipped kitchen with propane stove, dishwasher, and a spacious deck perfect for outdoor living. The bathroom includes a walk-in shower with a seat, large vanity and laundry closet with hookups. The primary bedroom provides room for a king bed and has a generous sized closet as well as a full size water heater hidden behind a wall panel within the closet. Rare 100 AMP breaker panel provides tons of space to allow for heat pumps with efficient central heating/cooling, hot tubs, or additions. Enjoy an oversized lot with ample parking (3+ cars), a storage shed and room to expand. Community amenities include an outdoor inground pool, pond, clubhouse with activities, horseshoe pits, fire pits and access to a private lake out the back of the park. Land lease for the new owner will be $895/month, water testing will be $59.52/month and taxes are $115.30/month. Just minutes to Gravenhurst for shopping, dining, and more this is Muskoka living at its best! (id:37788)
RE/MAX Professionals North
21 Tyson Lane
South Bruce Peninsula, Ontario
Say hello to the Sandy Shores Retreat at 21 Tyson Lane, a stunning secluded property with its very own waterfront. Perfect for cottaging or year-round living, this home nestled on a picturesque 3-acre property has all the comforts of modern living. The property boasts its very own pristine sand beach, offering exclusive access to the shimmering waters of the protected Howdenvale Bay. Spend sun-kissed days lounging on your convenient private beach, building sandcastles, swimming, and basking in the warm sun. With the public boat launch just across the bay, explore the beautiful waters perfect for fishing, boating, or sailing. This house has had extensive renovations completed in the last 3 years. Inside was taken back to the studs, with new wiring, new plumbing, reinsulated, drywall, wood accent walls/ceilings, an outdoor shower, an upgraded water system, and an extensive bathroom renovation for a touch of luxury. Updated exterior with a new front deck. The house features a range of beautiful wood accents, blending rustic and modern charm. The living room's wood-burning fireplace is set in natural stone. The property also features a full shop and 4 driveways. Don't worry about future development with neighbouring areas, as this property is surrounded by over 81 acres of Petrel Point Nature Reserve, securing your future privacy and the area's natural beauty. After a day enjoying the shallow and sandy waters perfect for families, watch the iconic South Bruce Peninsula sunset at the west-facing beach. At night, gather around the crackling fire pit under the starlit sky, where you can share stories and toast marshmallows. Whether it's a permanent residence, a weekend getaway, or an investment property, the Sandy Shores Retreat is a haven to relax and enjoy waterfront living. Don't miss the opportunity to own this property today! (id:37788)
Keller Williams Realty Centres
906 13th Street
Hanover, Ontario
Lovely raised bungalow with walkout basement in the Cedar East subdivision in Hanover, close to many amenities. Walking into this open concept home you will notice vaulted ceilings in the living room, as well as a walkout from the dining area to a 10 X 20 partially covered deck. The kitchen offers plenty of cabinetry, island with bar seating, and stone countertops. Master bedroom offers walk-in closet and ensuite with double sinks. Also on this level is another bedroom and full bath. Lower level offers opportunity for future development. Make your own choices regarding interior finishes such as flooring, cabinets, and countertops, to suit your style. Call today! (id:37788)
Keller Williams Realty Centres
8720 15 Side Road
Erin, Ontario
Welcome to a rare opportunity to own an impeccably designed bungalow that combines elegance, durability, and lifestyle in one extraordinary package. This sprawling 3,000 sq. ft. home is nestled on just under 2 acres of private, manicured land, offering both the peace of rural living and the sophistication of high-end construction. Built with energy-efficient and ultra-durable Insulated Concrete Form (ICF) wall construction, this home offers unmatched insulation, soundproofing, and structural strength. Step onto the stunning timber-framed wrap-around porch, where rustic craftsmanship and architectural detail make a bold first impression.Inside, you're greeted with 10-foot ceilings that amplify the natural light and sense of space throughout the main floor. The open-concept layout is ideal for entertaining or simply enjoying the spaciousness of your surroundings. At the heart of the home lies a chefs kitchen that truly delivers - complete with high-end appliances, an oversized island, and an enormous walk-in pantry that could double as a prep kitchen. The main floor features 3 generous bedrooms, each with its own private ensuite bathroom, providing ultimate comfort and privacy for family and guests alike. The primary bedroom is a serene retreat, with luxurious 5pc bathroom, sitting area and walk-in closet.The fully finished basement expands your living space significantly, offering limitless options for big-screen theatre, home office, fitness, or multi-generational living.Step outside to your backyard paradise, where you'll find a saltwater in-ground pool with patio and plenty of space for lounging, grilling, or hosting summer gatherings. The expansive yard offers room for kids to play, pets to roam, or future additions like a workshop or garden suite.Located just minutes from town amenities but far enough to enjoy privacy and nature, this one-of-a-kind bungalow offers the perfect blend of modern luxury and timeless craftsmanship. (id:37788)
Royal LePage Royal City Realty
123 Lakeview Road
Grey Highlands, Ontario
Brewsters Lake - over 200' of waterfront with a bungalow, shop and garage on a 3.2 acre hardwood lot. Lake views from nearly every room in the home. Spacious rooms throughout the 2500 square foot main level including open concept kitchen, dining and living areas with vaulted ceilings and a wood-burning fireplace. The walkout basement is fully finished with massive family room, office or 5th bedroom with ensuite; walkout to the hot tub, patio and lakeside. SHOP 30x52 with in-floor heat, spray foam insulation, Trusscore interior, 3 roll up doors; detached single garage and attached double garage with in-floor heat. On demand hot water, generator back up, metal roof, new windows (2018), central air, water system, greenhouse, hot tub and more. The private waterfront boasts a sandy beach, dock and firepit. Four season living in a four season playground 20 minutes to Collingwood and Blue Mountain, 10 minutes to Devils Glen Country Club (private) and minutes away from year-round trails and recreational activities. Includes part ownership of additional waterfront lot. (id:37788)
Royal LePage Rcr Realty
18 Edgewater Road
Wasaga Beach, Ontario
Sitting majestically on one of the most spectacular riverfront lots on the Nottawasaga River in beautiful Wasaga Beach you will find this newly built 4180 Sq. Ft. custom home crafted by professional home builder Father and Son Construction. At every turn of this property exudes quality both inside and out with the exceptional attention to detail and exterior features to make it the ultimate riverfront oasis located on one of the premiere streets lining the prime boating segment of the river and amongst many custom homes. The well thought out main floor design begins with a welcoming entrance with its expansive foyer that takes one to the grand open concept main floor with cathedral ceilings and panoramic windows with stunning views of the river. The gourmet kitchen would delight any chef with its large island with prep area, 6 burner plus grill gas stove and 5 ft fridge and freezer along with custom cabinetry and accent lighting. Adjacent dining area with stunning trey ceilings for all family meals with access to a large covered deck for outdoor entertaining. Grand primary bedroom with spa like ensuite and large walk in closet. Meanwhile additional large 2 guest bedrooms, perfect for guests in the bright fully finished lower level with its 9ft ceilings, in-floor heating and expansive windows offers exceptional river views with a walkout to a backyard entertaining paradise with all custom stone walkways and landscaping. Experience sunset cocktails at the custom built outdoor bar and fire pit area before experiencing all your favourite riverfront activities or a dip in the hot tub. Other features include radiant in floor heating in your triple car garage, security system and so much more. This exceptional one of a kind property sits on a rare 75 ft riverfront lot that provides privacy and a haven for the ultimate riverfront lifestyle. (id:37788)
RE/MAX By The Bay Brokerage
51 Payette Drive
Penetanguishene, Ontario
Welcome to Your Next Chapter in Penetang! Tucked into one of Penetang's most sought-after neighbourhoods, this charming all-brick 2-storey home offers space, comfort, and room to grow. Step inside to find a large kitchen with island, ideal for family meals, alongside generous dining, living, and office areas that make everyday living easy and organized. The main floor laundry adds convenience, while the 4+ bedrooms and 3 bathrooms, including a primary suite with walk-in closet and ensuite, offer plenty of room for the whole family. Downstairs, the fully finished basement features both a rec room and a family room; perfect for game nights, movie marathons, or kids play zones. Head outside and you'll discover your own private getaway: a beautiful inground pool and lush backyard, made for summer fun and hosting friends and family. With gas heat, central air, a garage, and storage galore, this home truly checks all the boxes. Walking distance to all amenities and Beautiful Georgian Bay. Too much to list - you'll just have to see it for yourself. You wont be disappointed. (id:37788)
RE/MAX Georgian Bay Realty Ltd
66 Joliet Crescent
Tiny, Ontario
This large and spacious 2800 square ft. 2 storey home is situated in Coutnac Beach offering 4 generous sized bedrooms, 3 1/2 baths, walkout to rear deck, walk in pantry, hardwood floors, main floor family room, generous sized rec room, detached garage, mature lot, forced air gas heating, & central air conditioning. The bonus here is there is also an adjacent 1389 s.f. self contained 2 bedroom suite with kitchen, living area, fireplace, 4pc washroom, and deck for additional family members providing a family sanctuary or compound. Enjoy the Benefits of residing in Coutnac Beach with 5 private waterfront parks with child friendly sandy beaches and an interconnecting trail system, (golf cart friendly) from park to park. Located only minutes away from a boat launch, marina, and playground. Coutnac Beach offers a unique home and cottage lifestyle where one can enjoy the waterfront shoreline with eastern exposure. (id:37788)
Royal LePage In Touch Realty
102 Comet Lane
Blue Mountains, Ontario
FURNISHED 4-BEDROOM SKI SEASON RENTAL IN THE CRAIGLEITH ORCHARD. Nestled in the highly desired Orchard development at the base of Craigleith Ski Club, this spacious chalet offers approximately2800 sq ft of living space. You'll enjoy fantastic views of the ski hills from most windows, providing a picturesque backdrop for your winter adventures. The home features 4 bedrooms and 3.5 baths, presented in a mountain modern design on a corner lot. Inside, discover an upgraded fully stocked custom kitchen, complemented by beautiful pine plank floors on the main level. The great room boasts a cozy stone surround fireplace, and a second fireplace in the primary bedroom adds an extra touch of warmth. Sit and have your morning coffee on the upstairs deck off of the primary bedroom. The lower level is fully finished with a TV room, games area with a basketball net, ping pong table, a fourth bedroom with 2 sets of bunk beds, and a three-piece bath. Convenience is key, with a designated parking space and abundant visitor parking directly across the street. You can walk to Craigleith Ski Club or take the shuttle, and the North Chair of Blue Mountain, Northwinds Beach, and hiking trails are all within walking distance. Both Collingwood and Thornbury are just a 10-minute drive away. Step outside to find a walking trail around the Orchard, or enjoy your morning coffee on the upper deck with smashing views of the ski hills. There's also a covered porch off the kitchen with a privacy screen, ideal for barbecues. 50% due on signing, $38000.00 per ski season - 50% due 30 days before move-in. $5,000 Damage/utility deposit. Utilities extra/final cleaning responsibility of the Guests. Pets welcome. (id:37788)
Century 21 Millennium Inc.
1705 Upper Wellington Street
Hamilton, Ontario
Welcome to 1705 Upper Wellington, a STUNNING turn key forever home. This family home boasts three oversized bedrooms, a Chef's kitchen with a stunning island and gorgeous granite countertops, and views to large fenced yard (deck stairs 2024) 9 FT ceilings; naturally creating a wow factor upon entry. The master bedroom is absolutely beautiful with an ensuite you will fall in love with, and a walk in closet of your dreams. This home is immaculate from top to bottom. The lower level is completely finished with impressive finishes (vinyl floors 2024), a large bathroom, SAUNA and sump pump (2024 sump pump install). This home is situated on the central mountain close to all amenities and public transportation, making it the commuters dream property. (id:37788)
RE/MAX Escarpment Realty Inc.
227 Green Street
Burlington, Ontario
Step back in time to breezy, sunny afternoons by the Lake with 227 Green Street, a rare and enchanting lakefront property featuring 122 feet of private shoreline on Lake Ontario. In Central Burlington, one of the city's most coveted and walkable neighbourhoods, 227 Green Street is an Arts and Crafts style cottage, originally built in 1907 by acclaimed Hamilton architect Stewart McPhie. The character-filled interior has been tastefully updated and blends timeless cottage-core design with modern comfort. This 4+1-bedroom, 3-bathroom home also includes a finished in-law suite in the basement with separate entry—ideal for extended family, guests, or potential rental income. Architectural highlights include a classic front gable with oversized eaves, decorative brackets, and exposed rafter tails, an authentic clapboard siding and a wood shingle roof, a breathtaking sunroom with a full wall of 18-paned windows capturing panoramic lake views, and original windows with six-over-one panes and whimsical crescent-moon cutout shutters. Step outside to enjoy the beautifully landscaped south-facing yard with riparian rights, offering a peaceful and private waterfront retreat. Whether you're entertaining on the lawn, watching sailboats drift by, or enjoying quiet mornings with a coffee by the water, this property offers an unparalleled lifestyle. Situated just a short walk from vibrant downtown Burlington, parks, the waterfront trail, and with easy access to major highways, this location balances tranquility and convenience. Whether you're looking to live or invest, this is a once-in-a-lifetime opportunity to own a landmark home with rich heritage, architectural significance, and a front-row seat to the beauty of Lake Ontario. (id:37788)
Royal LePage Burloak Real Estate Services
91 Gerber Drive
Perth East (Milverton), Ontario
WOW $40,000.00 Price Improvement! Welcome to 91 Gerber Drive in thriving, growing town of Milverton. This 8 yr old Custom Built open-concept Bungalow with over 3000 sq. ft. of beautiful finished living space on a BIG 60x125 Lot. From the moment you step foot into the spacious foyer you immediately feel at home with light & airy tones and flowing open concept living space. Four large bedroom and three full bath provides everyone with their own "space". The primary bedroom also features a private ensuite and a size that makes the king size bed fit perfect. Entertaining friends and family with a large kitchen is super easy with features like custom maple cabinetry, sprawling breakfast bar island, granite countertops and massive walk-in pantry. The open concept continues to flow with a large dining area and onto the family room featuring vaulted ceilings with natural light pouring in. Let's walk out to completely finished Armour stone lined rear yard with 26X12 party size deck, timber beam gazebo and the hot tub bubbling away waiting for you to unwind after that great day. All that while enjoying the elite level low maintenance gardens. The basement is completely finished with the same craftsmanship found everywhere in this home including the fourth Bedroom, 3-pc Bath, workshop (could also be workout room), Utility room, super sized laundry room & a large Rec. Home is hardwired for surround sound and roughed in in-floor heat. The two car garage adds additional parking & storage space with raised shelving and walk down to the workshop in the basement. This home has to be seen to believe how great it is! (id:37788)
RE/MAX Real Estate Centre Inc
508 Main Street E
Dunnville, Ontario
Property being sold under Power of Sale and in AS IS condition. No representations or warranties are made of any kind by the Seller. All offers must attach Schedules B and C. ALL offers must follow the Sample offer attached to the MLS. 48 Business hour Irrevocable required. Offers considered anytime. Call LA if any questions. (id:37788)
RE/MAX Escarpment Realty Inc.
7 - 139 Lakeshore Road E
Blue Mountains, Ontario
Turnkey Opportunity in Craigleith Steps to Northwinds Beach!Welcome to Mountain Bay Condos a modern, fully furnished 3-bedroom townhouse nestled in the heart of Craigleith. Located just steps from Northwinds Beach and right on the Georgian Trail, this home offers the perfect blend of four-season living and recreational convenience This beautifully maintained unit features an open-concept kitchen and dining area, ideal for entertaining, with walkouts to a private patio where you can relax and enjoy the peaceful surroundings The Mountain Bay complex offers fantastic amenities including a seasonal pool, private tennis/pickleball court, green park space, and cozy community firepits. Just a short drive to Blue Mountain, world-class golf courses, and the charming shops and restaurants of Collingwood and Thornbury Condo fees include: boiler heat, natural gas, water utilities, access to coin-operated laundry, and a secured basement storage area for your bikes, skis, or paddleboards Whether you're seeking a full-time residence, weekend retreat, or investment property this is your chance to own a slice of Georgian Bay lifestyle! (id:37788)
Royal LePage Locations North
303 Highway No 5
St. George, Ontario
Welcome to 303 Highway 5, St. George. This charming countryside property blends timeless character with thoughtful updates, offering a peaceful rural setting just minutes from Brantford and the quaint town of St. George. Situated on a spacious 1.43-acre lot, this 1.5-storey home has been lovingly maintained and thoughtfully upgraded over the years. Featuring 3 bedrooms and 2 full bathrooms, the layout includes two bedrooms on the upper level and one on the main floor, currently used as a home office. The heart of the home is the large four-season sunroom addition—fully insulated, heated, and cooled—providing a bright and inviting space to enjoy year-round. The property boasts an oversized detached double garage, complete with its own electrical panel, gas furnace, and garage door opener—ideal for car enthusiasts, hobbyists, or additional storage. A separate shed with a custom ramp-style entry is perfect for yard equipment or recreational toys. Updates include a new sump pump (2024), composite deck, upgraded insulation, newer well pump (approx. 2016), house roof (2019), garage roof (2021), and a cleaned septic with new valves and caps (2021). Additionally, the property is undergoing a severance process for a 0.55-acre portion, with conditional approval already granted by the county (February 2024). Once remaining municipal conditions are met, this offers added potential and flexibility for future use or development. A rare opportunity to own a country property with character, space, and potential—all within close proximity to town conveniences. (id:37788)
RE/MAX Escarpment Golfi Realty Inc.
RE/MAX Twin City Realty Inc.
1287 Sherwood Forest Road
Bracebridge (Oakley), Ontario
Nestled on the shores of the beautiful Muskoka River, this cheerful family cottage offers 100' of south-facing, sunny frontage and a gently sloping, sandy waterfront, ideal for children of all ages. The open-concept cottage features over 1000 sq ft of living space with 3 bedrooms and a 4 pc bathroom. The river-facing deck, just off the cottage dining room, is perfect for BBQing and entertaining. The property is private, and the level yard, shaded by trees, creates a great children's play area. Explore boating, kayaking, and paddling on the river. In the evenings, gather around the river-view firepit for s'mores. There's also a bunkie and parking for 6+ cars--only minutes to the town of Bracebridge for shopping and dining and accessible by a year-round municipal road. (id:37788)
Johnston & Daniel Rushbrooke Realty
662 Harriet Street
Welland, Ontario
Nestled in Welland's Lincoln/Crowland neighborhood, this charming detached bungalow features over 2,000 square feet of versatile living space on a large 65' lot. The main level showcases an open-concept living and dining area, perfect for gatherings and everyday living. With 3+1 bedrooms and 1+1 bathrooms, this home provides ample room for family and guests. The basement, with its own separate entrance and a standout feature, includes a second kitchen, a spacious rec room complete with a cozy fireplace, and an additional bedroom with laundry access. Outside, the fenced backyard includes a built-in portico bar, a generous deck, and green space, presenting potential for customization to suit your outdoor needs. Parking is a breeze with a single detached garage and room for four additional vehicles. Whether you’re seeking multigenerational potential or extra room to grow, this home combines many recent updates, comfort, practicality, and a touch of charm in a sought-after Welland location. (id:37788)
Keller Williams Edge Realty
340 Old Mud Street
Hamilton, Ontario
One-of-a-kind, only two owner custom home on a rare double lot in a quiet upper Stoney Creek court! This is the kind of property that rarely comes to market. Loaded with custom finishes, outdoor luxuries, and lifestyle upgrades inside and out. Winters have been spent skating on backyard rinks, and summers around the full brick pizza oven with chimney in the outdoor kitchen with Napoleon Prestige Pro 500 BBQ, fully wired with outdoor patio speakers, all set in a private green space. Sleek matching shed with electrical service and double doors featuring indoor/outdoor dog kennel. Integrated security system with LED lighting throughout the property. Step inside to a soaring 2-storey family room with a modern fireplace anchored by a fully plumbed 220-gallon aquarium, the stunning focal point and show piece of the main floor. The oversized kitchen easily fits a 12+ person table and flows into a spacious prep kitchen with granite counters and stainless steel appliances. A bold steel and wood staircase adds an industrial vibe. Upstairs, every bedroom has its own ensuite privilege. The main bedroom and ensuite bathroom feature a built-in surround sound system for a luxurious retreat. This home also includes a 104-bottle cantina with an in-wall security safe, Steam Core sauna, and a partially finished basement already equipped for a hair salon. Double car garage with EV charger, double driveway, and just minutes from schools, parks, shopping, movie theatres, and highway access. This isn’t just a home, it’s an experience. Come see it for yourself. (id:37788)
Century 21 Heritage Group Ltd.
117 Christopher Drive
Hamilton, Ontario
Welcome to 117 Christopher Drive! This exceptional bungalow is a true masterpiece, custom-built to the highest standards, offering over 4,000 sq. ft. of beautifully finished living space. With 2+2 bedrooms, 5 bathrooms, and 2 fully equipped kitchens, this home is perfect for large or extended families. The fully independent in-law suite features 8.5-ft ceilings and its own private walk-up to the garage and side entrance. Ideal for entertaining, this home boasts a covered deck, a stunning saltwater inground pool (installed in 2020), and an outdoor bathroom, creating the perfect setting for relaxation and gatherings. (id:37788)
RE/MAX Escarpment Realty Inc.
215 Bayshore - 1235 Deerhurst Drive
Huntsville (Chaffey), Ontario
Welcome to Unit 215, located in the Bayshore complex overlooking Peninsula Lake and the beach at Deerhurst Resort. This waterfront condominium is the perfect location for your vacation and a great investment. No stairs to access this unit; the second floor is accessible directly from the parking lot and main entrance. Unit is a large hotel room offering two queen beds, a desk, a bar fridge, a sitting area, a full bathroom, and a great view over the lake and beach area. Enjoy a sunny afternoon on your private balcony, stroll down to the beach, or investigate all the resort lifestyle has to offer. Inside the Bayshore building you will also find a large fitness center. This unit is on the rental program with the resort and provided revenue to the owner of $14,916 during 2023 and $16,720 in 2024. The monthly condo fee is $541.82, and the annual property tax of $1504.05. Ownership includes the use of facilities at the resort and discounts at the resort. A great investment and place to enjoy your vacation in Canada! (id:37788)
Sutton Group Muskoka Realty Inc.
203 Bonnell Road
Bracebridge (Macaulay), Ontario
Nestled along the pristine Muskoka River just minutes from downtown Bracebridge renowned for its small town charm and as a gateway to the natural beauty of Muskoka this award-winning luxury custom log bungalow offers timeless elegance and modern convenience in a premium riverfront setting. Located just off Highway 11, the property delivers ideal accessibility while offering serene privacy that feels worlds away. Built in 2020, this meticulously crafted True North Log Home greets you with impressive curb appeal and thoughtful detail at every turn. Inside, the 8x12 white pine logs, soaring ceilings, white-washed pine accents, and rich dark wood beams set a warm and sophisticated tone. The open-concept layout features 3 spacious bedrooms and 2 full bathrooms, with radiant in-floor heating powered by a propane boiler, plus a forced-air furnace and central A/C ensuring year-round comfort. Maple flooring flows throughout, accented by granite stone and tile in the entryways and bathrooms. The chef-inspired kitchen with a 10'x5' island is perfect for entertaining gatherings of any size, while the great room showcases a stunning granite floor-to-ceiling wood burning fireplace. The Muskoka room offers a peaceful retreat to take in the sounds of nature. while the primary bedroom is a true sanctuary, complete with a walk-in closet, elegant ensuite, and a granite stone walkout to a private sunken 7x7 hot tub. Outside, professionally landscaped gardens feature natural granite, river rock, and cedar mulch. The fully insulated 26'x25' garage is not to be overlooked, offering in-floor heat, dual floor drains, 8'x9' automatic garage doors, and wired for an EV charger ideal for luxury vehicles or passionate hobbyists. (id:37788)
RE/MAX Professionals North
286 Cushman Rd Road Unit# 120
St. Catharines, Ontario
Three bedrooms townhouse nice location , bought in 2021 assuming tenants which were renting from previous Owners, They are very good tenants, loyal and pay $1900 a month all inclusive (id:37788)
Royal LePage State Realty Inc.
0 Rosseau Lake Rd 1
Muskoka Lakes (Watt), Ontario
Serene 4-ACRE Forested Lot Ideal for Your Year-Round Home or Private Retreat. Discover the perfect setting for your dream home or getaway on this 4-acre hardwood forest, accented with soft pines for a truly picturesque landscape. With 353 feet of road frontage on a year-round municipal road, this property offers easy access while maintaining a sense of seclusion. The land features a gentle sloping terrain, with an ideal building envelope nestled midway between the east and west property lines providing the ultimate privacy. Hydro is conveniently available at the road, making development even easier. Whether you're looking to build a year-round residence or a peaceful retreat, this property offers the perfect blend of accessibility, natural beauty, and tranquility. WHATS NEARBY?? 350m from the Bent River General Store, Gas & LCBO Outlet. 3kms from the public boat launch to Lake Rosseau. 8-minute drive to Skeleton Lake Public Beach, and 10-minute drive to Four Mile Point Park on Lake Rosseau for great swimming and paddling! 25-minutes to Bracebridge or Huntsville. RUC1 (Rural Commercial) zoning provides the opportunity for Residential Dwelling Unit, Office, Service Shop, Personal Shop, Auto Service Station, Marina, and more. This means that a dwelling unit can be made within a non-residential building. (id:37788)
Royal LePage Lakes Of Muskoka Realty
24 Collins Court
Huntsville (Stephenson), Ontario
Welcome to this brand new home located in beautiful Muskoka with a large 2.7 acre lot. Just a five minute drive to the boat launch on Mary Lake and even less to Hwy 11! This Tarion registered build is located at the end of a cul de sac offering privacy for you and your family. This 4 bed, 3 bath house comes with all new appliances. The finished basement offers a 4th bathroom and lots of open space. A beautiful back deck allows for dinners and outdoor enjoyment. Hardwood floors and tile cover the main floor with carpet in the basement. A two car attached garage. Fibre optic internet is available. Close proximity to tennis court, kids playground and Port Sydney beach make this ideal for families. 10-15 minutes from either Huntsville or Bracebridge. HST rebate to be retained by the builder. (id:37788)
Attainable Realty Inc.
9 Stonecliff Court
Hamilton, Ontario
Situated on west mountain, this exceptional property has been cherished by the same family since it was built in 1986. The residence boasts hardwood floors, oak kitchen, ceramic finishes, updated roof, expansive front porch, double car garage, and parking for 4-6 vehicles. A generously sized eat-in kitchen and full in-law suite with separate entrance, extra large kitchen/living room, and bedroom are additional highlights. The expansive pie-shaped lot on a court offers a beautiful large yard awaiting your dream. (id:37788)
RE/MAX Escarpment Realty Inc.
0 George Street
Dunnville, Ontario
Rare Offering! This 10.9 Net developable acre parcel of land is located within the Urban Boundary in Dunnville. This site is located on the West side of Dunnville and is the last large parcel available within the Urban Boundary ready to develop. Strategically located, this site lies 45 minutes from Hamilton and 45 minutes to Niagara Falls. Marketing package available upon request. (id:37788)
Royal LePage State Realty Inc.
Right At Home Realty
14 Oceanic Drive
Hamilton, Ontario
Welcome to this charming and well-maintained 3-bedroom, 2-bathroom home, perfectly situated in a quiet neighborhood with a beautiful pond right in the backyard. This home offers an open-concept living and dining area filled with natural light, a modern kitchen with updated appliances, and plenty of cabinet space. The primary bedroom features an en suite privaliges, while the additional two bedrooms provide ample space and storage. A full second bathroom and in-unit washer and dryer add convenience to everyday living. Step outside and enjoy the peaceful view of the private pond—an ideal setting for morning coffee, evening relaxation, or casual outdoor gatherings. The backyard offers both serenity and space, making it a true retreat from the hustle and bustle. Located just minutes from local shops, restaurants, and top-rated schools, this home offers the perfect balance of comfort, beauty, and accessibility. It’s available for immediate move-in. Don’t miss your chance to live in this inviting home with a stunning natural view—schedule your tour today. (id:37788)
Keller Williams Complete Realty
678 Mohawk Road
Ancaster, Ontario
Welcome to 678 Mohawk Road – a fully renovated bungalow featuring exceptional flexibility and charm. This beautifully updated home showcases quality finishes and thoughtful design throughout. The main floor features 1,225 sqft of carpet-free living space with engineered hardwood flooring, crown moulding, pot lights, an elegant electric fireplace in the living room, a stylish kitchen, a glass-enclosed 4-piece bathroom and 3 spacious bedrooms. Perfect for multigenerational living, rental income or a home-based business, the fully finished basement includes a separate entrance, 2 bedrooms, a full kitchen, living area with laminate flooring, a 5-piece bathroom and a shared laundry area – ideal as an in-law suite or separate unit. Live in one space and rent the other or host extended family with ease and privacy. The large tree-lined lot (83.77 x 110.00 ft) features a beautifully landscaped yard, a deck for outdoor entertaining, a newly built fence on two sides of the property, an attached 2-car garage, a shed and an oversized driveway with parking for up to 8 vehicles. Located in a high-visibility area, there’s even potential for a home business with signage. The basement is currently rented to a wonderful tenant paying $2,000/month, with the option for vacant possession if desired. This move-in ready home provides exceptional value, modern comforts and a range of possibilities to suit your lifestyle or investment goals! (id:37788)
Keller Williams Complete Realty
241 Thorner Drive
Hamilton, Ontario
Welcome to this wonderful Hamilton mountain bungalow offering 3 bedrooms and 1.5 bathrooms, perfect for first-time homebuyers. Situated on a good-sized lot, this home boasts a full basement with a separate side entrance for a potential in-law suite or added extra living space for personal use. It has a good-sized backyard with a deck and 2 sheds. Enjoy the convenience of being close to all amenities, including shopping, dining, schools, and transit. Whether you're looking to settle down or invest, this property is a fantastic opportunity in a desirable location. Don’t miss your chance to own this great starter home- RSA (id:37788)
Judy Marsales Real Estate Ltd.




