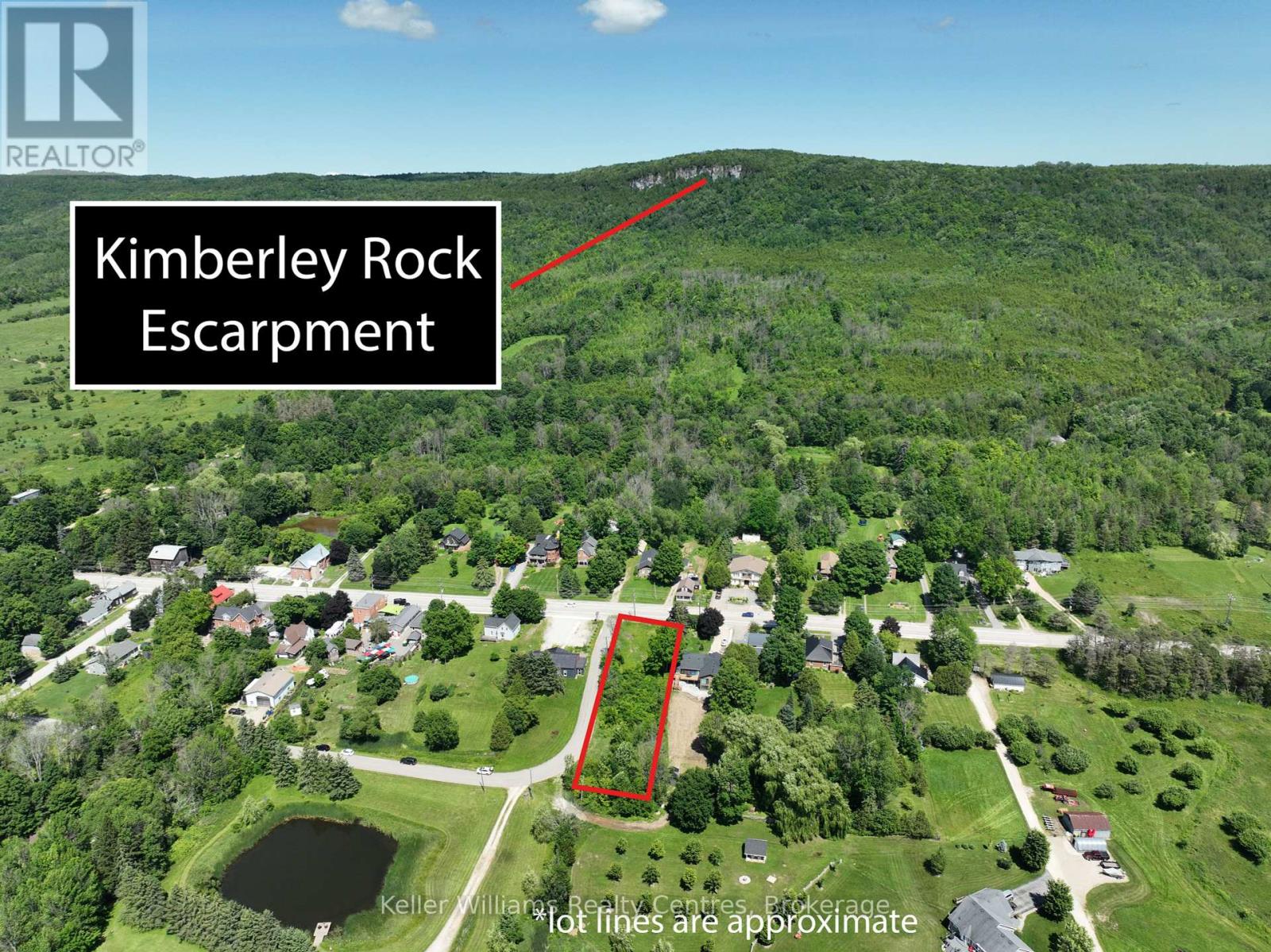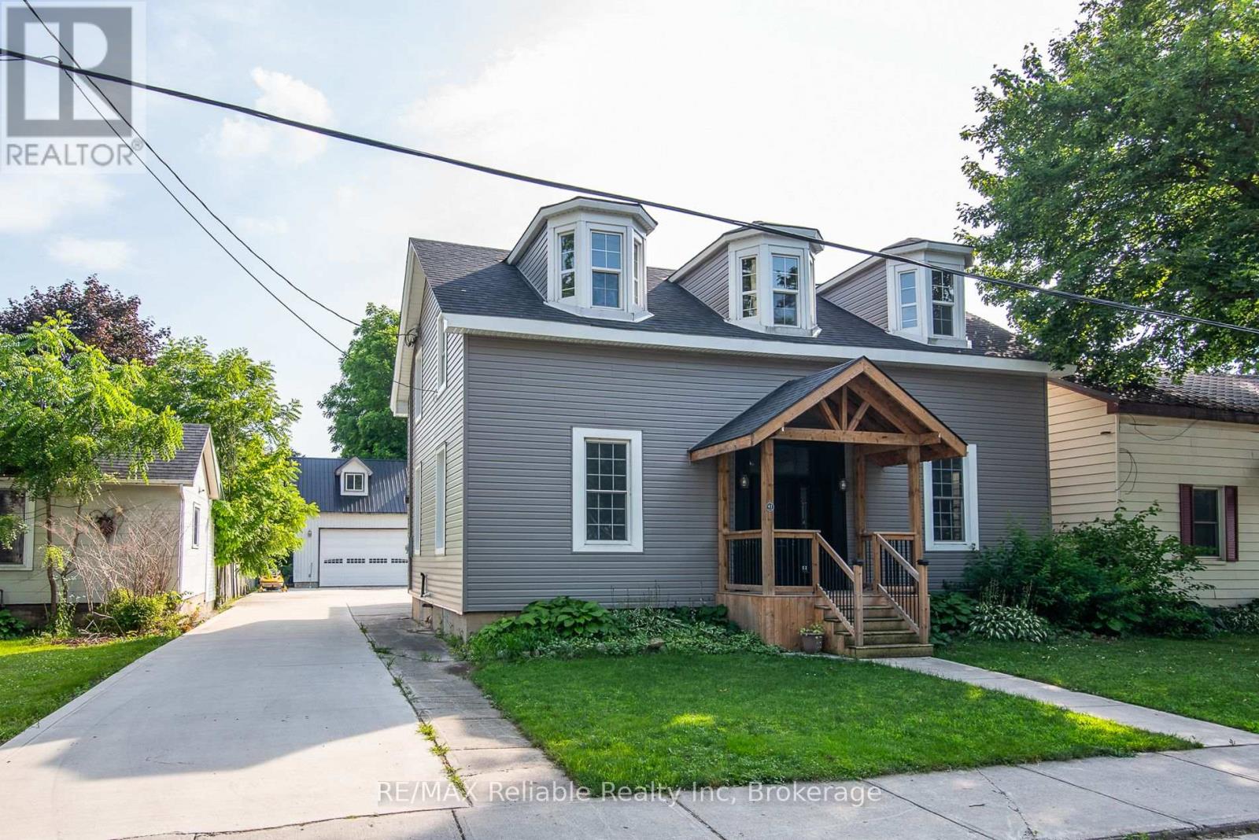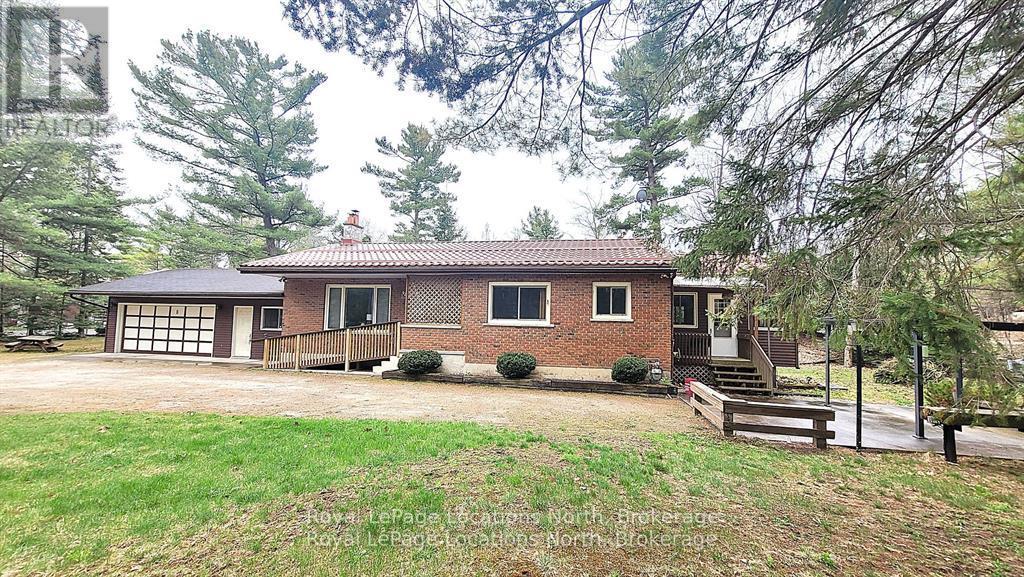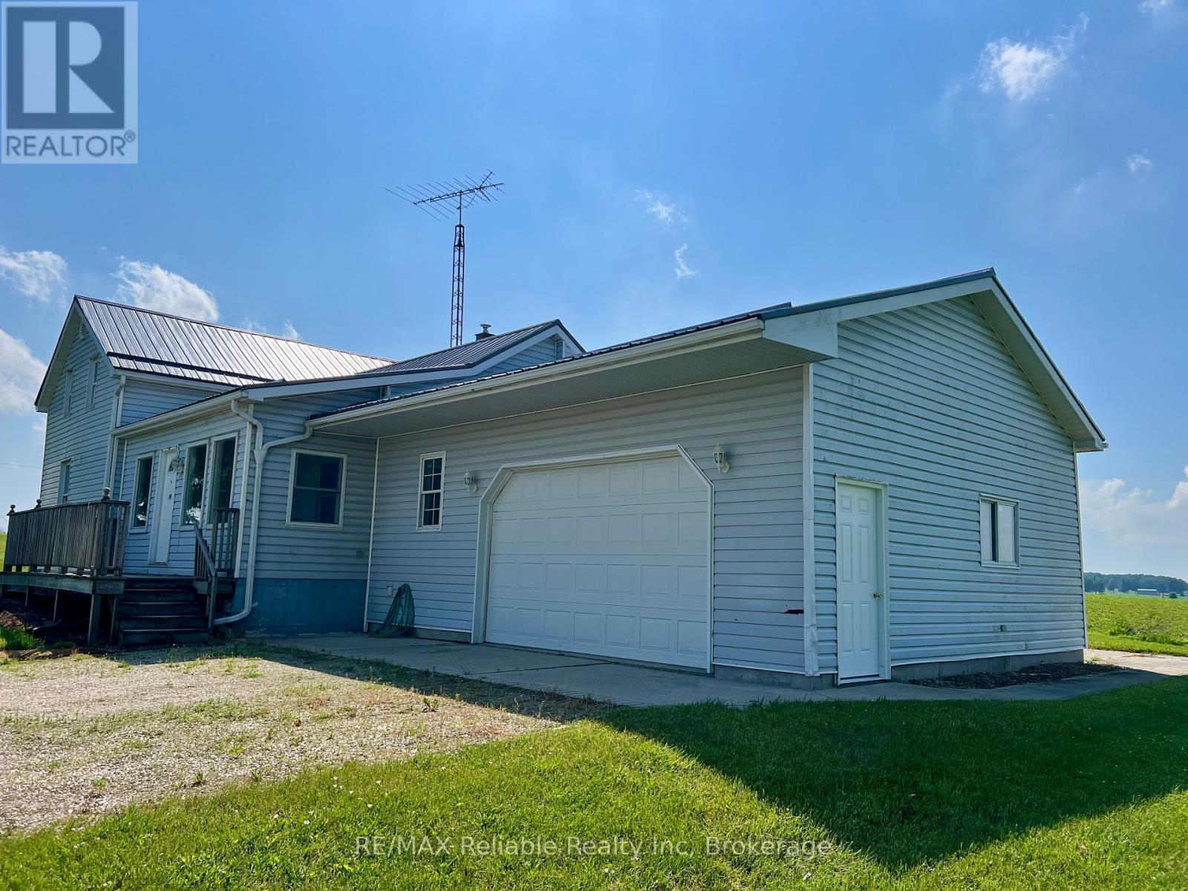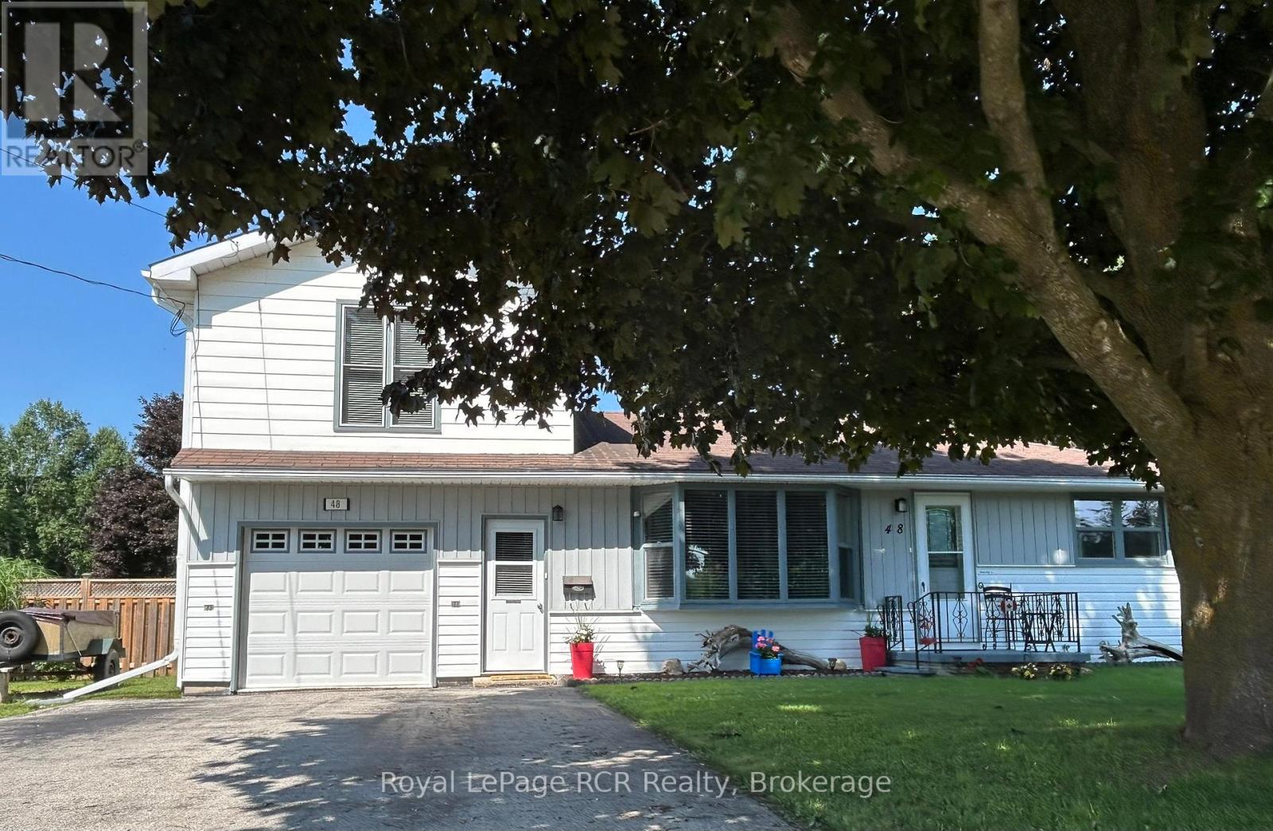Lt 20 Creamery Road
Grey Highlands, Ontario
Welcome to this scenic large buildable lot in the charming village of Kimberley, Ontario a rare opportunity to create your custom home in one of the most picturesque regions of Grey County. Set against the stunning backdrop of the Niagara Escarpment, this property offers breathtaking views and endless possibilities. Located just 35 minutes from Collingwood and only 15 minutes from The Roost Winery, you'll be surrounded by local charm, nature, and year-round adventure. Kimberley is home to vibrant shops, cozy restaurants, and some of Ontarios best hiking trails, including access to the Bruce Trail / Beaver Valley Trailer just minutes away. Imagine sipping coffee on your future deck while watching the sun rise over the ski hills. With nature at your doorstep and all-season activities nearby, this lot is the perfect canvas for your weekend retreat or full-time home. As an added bonus, the seller is a custom builder and is available upon request to help you design and build your dream home, tailored to your vision and lifestyle. (id:37788)
Keller Williams Realty Centres
363 Golf Course Road
Conestogo, Ontario
Backing onto Conestogo Golf Course with stunning views of lush greens and manicured fairways, this elegant custom home offers the perfect blend of luxury, comfort, and location. Enjoy the charm of small-town living just steps from the Grand River and nearby trails, while only a 10-minute drive to Waterloo, St. Jacobs, and Elmira. A welcoming vestibule opens to a grand curved staircase and center hall layout. Natural light fills the home, showcasing crown moulding, California shutters, and rich maple hardwood. The living room, currently a music room, provides flexibility, while the formal dining room features pot lights, elegant trim, and direct access to the high-end maple kitchen. Designed for function and style, the kitchen boasts granite counters, a custom hood, built-in appliances, wall-to-wall pantry storage, and an 8-ft island with breakfast bar. The dinette opens to a deck overlooking the golf course and your private backyard retreat. The family room features a tray ceiling, built-ins, and gas fireplace. A 2-pc bath and mudroom are located off the garage entry. Upstairs offers four bedrooms, a home office with custom built-ins, upper laundry with cabinetry, and a 4-pc bath. The primary suite features double-door entry, custom walk-in closet, double-sided gas fireplace shared with the 5-pc ensuite which has granite counters, a jetted tub, and body-jet shower. The finished basement includes a rec/media room, gym, 4-pc bath, and a newly constructed Wine Bar…a destination in itself. With cedar plank ceilings and a warm, inviting aroma that awakens the senses, this space feels like a getaway. Pull up a stool at the bar, complete with built-in wine and beverage fridges, or cozy up by the fireplace with a blanket to enjoy a movie or the big game. The fully fenced backyard boasts an in-ground pool with waterfall, two-tier deck with outdoor kitchen, bar, pergola, hot tub, gas firepit, and Sonos speakers. Stamped concrete and lush gardens complete the curb appeal. (id:37788)
Chestnut Park Realty Southwestern Ontario Ltd.
41 John Street
Huron East (Seaforth), Ontario
Welcome to 41 John Street. This 100 year old home has an amazing central hall layout with character and charm starting with a winding staircase in the front entrance with good sized foyer which leads to country sized eat in modern kitchen, loads of cupboard space, great for family gatherings. The large living room has a great gas fireplace and lots of natural light plus a great office space just off front entrance, great for ideal home business. The rear entrance is amazing with the large sunroom area for sitting and enjoying the backyard from the inside plus a large covered deck area. The main level is finished off with bathroom and laundry area, the home is heated with forced air gas, central air and updated windows.. The upper level has great family space with 3 bedrooms and full bath. There is a double concrete drive leading to an awesome 26 x 34 foot shop with many options plus an upper level and heated plus water. This is a unique property located on 59 x 150 foot lot in a great Residential area of town. (id:37788)
RE/MAX Reliable Realty Inc
8 Ronald Avenue
Tiny, Ontario
Solidly built 3+1 bedroom, 3 full bath, all brick bungalow presents a fantastic opportunity for a family seeking to build equity on top of having a comfortable and active lifestyle. Having been lovingly maintained by just one owner, the builder, this 1400+ sq ft home offers a finished basement, providing an additional 1400 sq ft. Enjoy the ease of main floor laundry and the peace of mind provided by a durable steel roof, brand new septic tank, and 3-year-old gas furnace / air conditioner. Located in a hidden gem of a community made up of mixed seasonal and year round residents, this home truly shines with its future potential and proximity to a beautiful sandy beach. Completing this property is a 2-car garage w attached workshop. Close by you can enjoy the friendly & active 50+ center, offering daily activities like indoor pickleball, cards, billiards, woodworking, travel groups, and wonderful socials! There is a year round convenience store with an LCBO. Here is your chance to buy a "good bones, just needs updating", perfectly positioned home that is just waiting for some easy interior updates. However in my opinion, the BEACH is all you need to check out to convince you that THIS is "the One!" (id:37788)
Royal LePage Locations North
39376 Reid Road
North Huron (Wingham), Ontario
Welcome to the country where you see the open country for miles located minutes from town. The home is 1.5 storey with 3 or 4 bedrooms plus an office area.The upper level has a great open room that would make ideal family area or huge primary bedroom. The large country dining area is a great room for family gatherings and opened to kitchen area. The main level laundry and rear entrance is great for the boots & shoes. There is a full 4 piece bathroom just off kitchen area plus a closed in sun porch to sit and view the wide open country side. The attached garage is great for storage and your vehicle. Call for your private viewing (id:37788)
RE/MAX Reliable Realty Inc
1020 Haven Road
Bracebridge (Draper), Ontario
Tucked away on a park-like 6-acre lot, this home is designed for peace, privacy, and outdoor living. Step into the light-filled open-concept living space complete with updated amenities and timeless finishes. Thoughtfully designed with clean lines and contemporary comfort, this home offers the perfect blend of simplicity and style. Outside, your expansive backyard deck is the perfect place to entertain friends and family or enjoy your morning coffee overlooking your private pond and water fountain. Snowshoe your private trail network, take in a starry night by the fire pit, or set up an outdoor theatre for movie watching. The year-round lifestyle options are endless. Then, before retiring inside for the night, relax in the screened-in gazebo while taking in the sights and sounds of Muskoka. Conveniently located 5 minutes from Hwy 11 between Bracebridge and Gravenhurst, this property offers a RARE BONUS: the 3-bay garage has incredible storage, workshop potential, or space for all your recreational gear. Want more living space? There's plenty of room to add onto the home with completed stamped architectural drawings already available. Turn the key and breathe in the quiet -- this home offers modern country living at its best with a lifestyle that's hard to find and even harder to leave. (id:37788)
Engel & Volkers Toronto Central
13 Hopkins Street
Thorold, Ontario
Welcome to this expansive and thoughtfully crafted Rinaldi-built home, set in one of Thorold's most desirable neighborhoods. Offering over 2,800 sq ft above grade and more than 4,000 sq ft of total finished living space, this property effortlessly adapts to your lifestyle, whether you're growing your family, accommodating multiple generations, or looking for a smart investment. The main floor features newly upgraded hardwood flooring and a bright, open layout designed for both everyday comfort and seamless entertaining. A natural gas fireplace adds warmth and charm, while oversized windows and a striking chandelier bring elegance and natural light to the living and dining areas. The kitchen is both stylish and functional, truly the heart of the home. Upstairs, the spacious primary suite offers a private ensuite and walk-in closet, accompanied by generously sized secondary bedrooms with custom closets for optimal storage. The fully finished basement is a true highlight, boasting a legal 2-bedroom apartment on one side and a separate owner-use space on the other, each with private entrances. Ideal for in-laws or rental income. Outside, you'll find a landscaped lot with an extended driveway, custom retaining wall, dual side entrances, and a welcoming covered front porch. With its flexible layout, prime location, and strong long-term potential, this property checks every box. (id:37788)
Exp Realty (Team Branch)
48 4th Avenue W
Owen Sound, Ontario
Great Home, Big Lot, Even Better Location! Sitting pretty on a large corner lot, this home gives you space to breathe inside and out. Whether you're chasing kids, tossing a ball with the dog, or just relaxing with friends, this yards got you covered. Inside, its warm, welcoming, and easy to live in. The layout makes sense, the rooms feel good, and there's plenty of natural light. Nothing too fancy, just a comfortable home that feels right the moment you walk in. And...with parks, schools, and amenities close by, this place has the kind of vibe that makes you want to stay a while. Features include a fully fenced in back yard, 10x10 shed with hydro, gas BBQ line, wood burning fireplace, Safe Step walk in tub, primary suite with private bathroom & balcony. There is a water filtration system, which was installed in 2019 (One Green Filter). (id:37788)
Royal LePage Rcr Realty
189 Hawkswood Drive
Kitchener, Ontario
Located in one of Kitchener’s most sought-after neighborhoods, this beautifully maintained, carpet-free home offers comfort, functionality, and space for the whole family. Step inside and be welcomed by sun-filled living areas featuring large windows throughout the main floor, bringing in natural light from all directions. An additional family room offers the perfect spot for gatherings or quiet evenings. Enjoy hardwood floors throughout the main and upper levels, with laminate flooring in the fully finished basement—no carpet anywhere! The kitchen is a chef’s delight with granite and quartz countertops, ample cabinetry, and open sightlines. Upstairs, you’ll find 3 generously sized bedrooms, including a spacious primary suite with a 4-piece en-suite featuring quartz counters, glass shower, Jacuzzi soaker tub, and ceramic tile. Two bedrooms come with massive walk-in closets. Step outside to a low-maintenance backyard oasis: a cedar plank deck, gas BBQ line, privacy-enhancing mature trees, and a shed for extra storage. Bonus: a fully paid-off Generac generator for added peace of mind. The fully finished basement offers over 1,100 sq ft of living space, complete with pot lights, a large recreation room, an additional bedroom, and a modern 3-piece bathroom with a glass shower—perfect for guests or extended family. Live in River Ridge—where nature, community, and convenience meet. You’ll enjoy the perfect blend of quiet suburban living and urban convenience—just minutes from the Grand River trails, Kiwanis Park, conservation areas, highways, schools, and shopping. Rare opportunity don't miss it out! (id:37788)
Royal LePage Wolle Realty
1150 Stroud Lane Unit# 9
Mississauga, Ontario
Prime Location! Just minutes from Clarkson GO, this stunning 3-bedroom + 2 den corner unit offers nearly 2,000 sq ft of stylish living space, including a private rooftop terrace perfect for entertaining and enjoying beautiful city views. With 9-ft ceilings and a smart, open-concept layout, this home feels more like a semi-detached and is filled with natural light throughout. The contemporary kitchen features stainless steel appliances, quartz countertops, and a spacious walk-in pantry. The second floor includes two generously sized bedrooms, a den/study area, a full washroom, and conveniently located laundry. The elegant primary bedroom boasts a large walk-in closet, private balcony, and a 3-piece ensuite. Underground parking ensures comfort year-round—no snow to clear in winter! Whether you're relaxing on your rooftop terrace or enjoying the bright and airy interior, this home truly checks all the boxes. (id:37788)
Homelife Miracle Realty Ltd.
153 Pineridge Gate
Gravenhurst (Wood (Gravenhurst)), Ontario
Welcome to 153 a beautifully maintained and thoughtfully renovated bungalow in the sought-after Pineridge retirement community! This 1,553 square foot home offers 2 bedrooms, 2 full bathrooms, and an ideal open-concept layout that blends comfort, functionality, and style.The bright and spacious living/dining/kitchen area is perfect for everyday living and entertaining. The recently updated kitchen features a centre island, pantry, new stainless steel appliances, subway tile backsplash, and updated lighting.The sunroom is a warm and relaxing space with cathedral ceilings, an electric fireplace (convertible back to gas), and a walkout to a newly expanded rear decknow double the sizewith a privacy fence overlooking a peaceful and private yard. The large primary suite includes a 3-piece ensuite and walk-in closet, while the second bedroom offers versatility as a guest room, office, or hobby space. The full-height partially finished basement (7'6") offers abundant storage or future living space of over 1200 square feet.Outside, enjoy beautifully landscaped perennial gardens and a serene backyard retreat complete with a hot tub and wooded backdrop that enhances the sense of tranquility. The attached 2-car garage adds convenience and extra storage.This welcoming adult-lifestyle neighbourhood includes access to a vibrant community clubhouse with social events and amenities (annual membership $360). Ideally located just minutes from Gull Lake Park, scenic walking trails, the medical centre, and shopping.Dont miss your chance to enjoy relaxed, low-maintenance living in one of Gravenhursts most desirable communities! (id:37788)
Chestnut Park Real Estate
495856 10th Line Unit# 65
Woodstock, Ontario
Nestled in the peaceful and picturesque Braemar Valley Park, just outside Woodstock, Ontario. This fully renovated Belair 12x42 park model residence offers the perfect setting for year-round living in a vibrant 50-plus retirement community surrounded by nature. From the moment you arrive, you’ll feel a sense of calm and comfort as you embrace the serene environment and active lifestyle this unique property provides. Designed for both comfort and style, this lovely home has been thoughtfully updated and features modern décor that effortlessly blends charm with practicality. The open-concept kitchen includes a charming breakfast bar, ideal for quiet mornings or entertaining close friends. You’ll appreciate the fresh interior aesthetic, which feels bright, welcoming, and move-in ready. Enjoy peace of mind with anew roof, fully insulated flooring, and extensive renovations throughout that ensure comfort in every season. This home was designed with ease of living in mind and is tailored for those seeking a relaxing, low-maintenance lifestyle. Residents enjoy a host of community amenities, including an outdoor pool for summer relaxation, a community hall for social events and activities, and on-site mail delivery for added convenience. The beautifully maintained park setting offers tranquil walking paths and opportunities to connect with nature right outside your door. Don’t miss this rare opportunity to join a close-knit community in one of Oxford County’s most desirable retirement settings. Whether you're seeking a full-time residence or a peaceful retreat, this home could be the perfect fit. The community pool is a great feature on those hot summer days and its steps away. (id:37788)
Real Broker Ontario Ltd.

