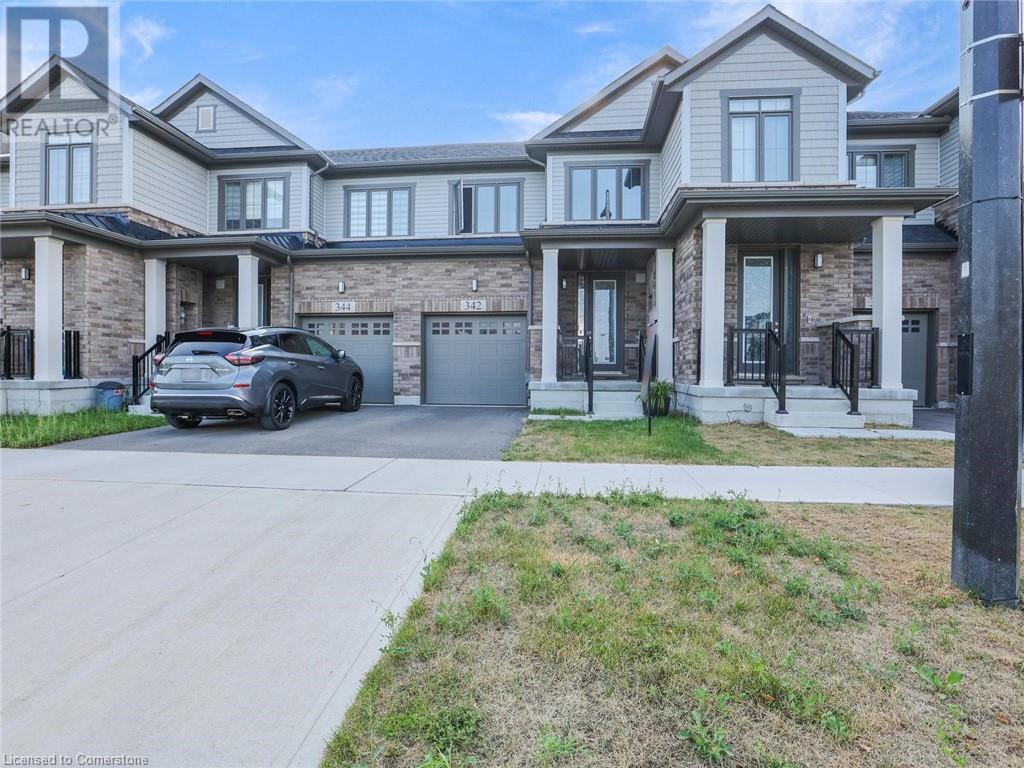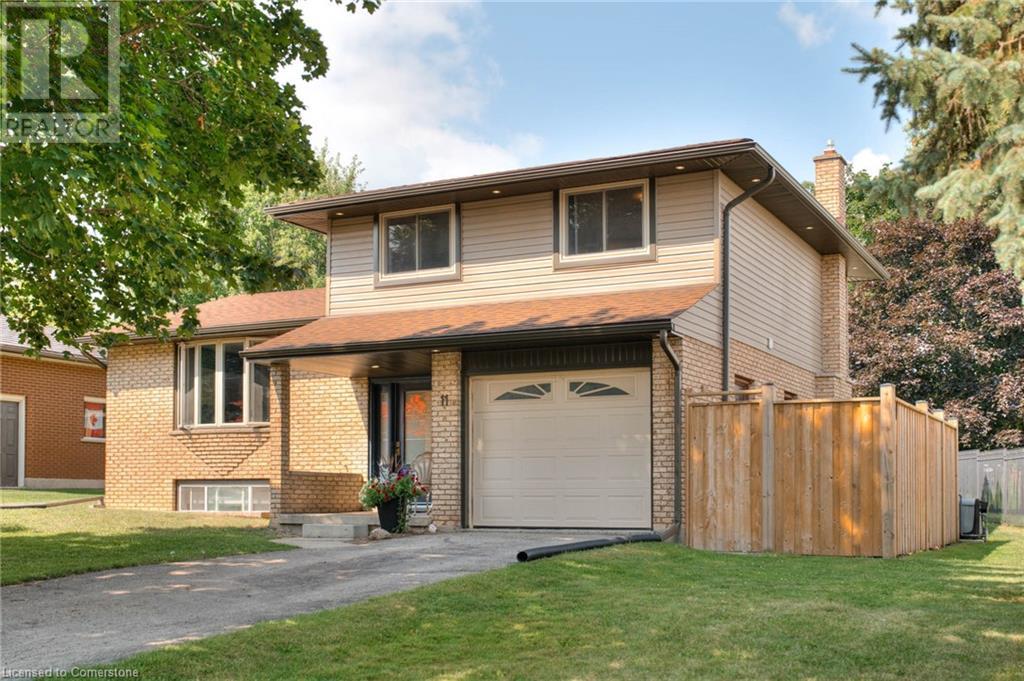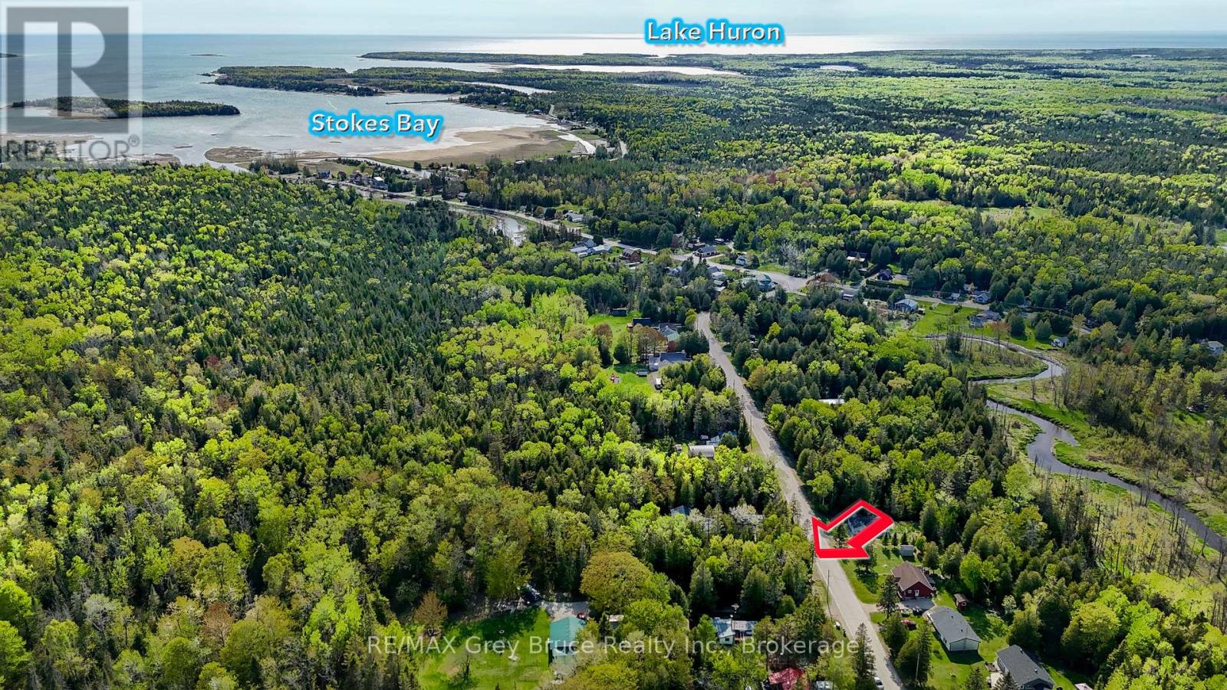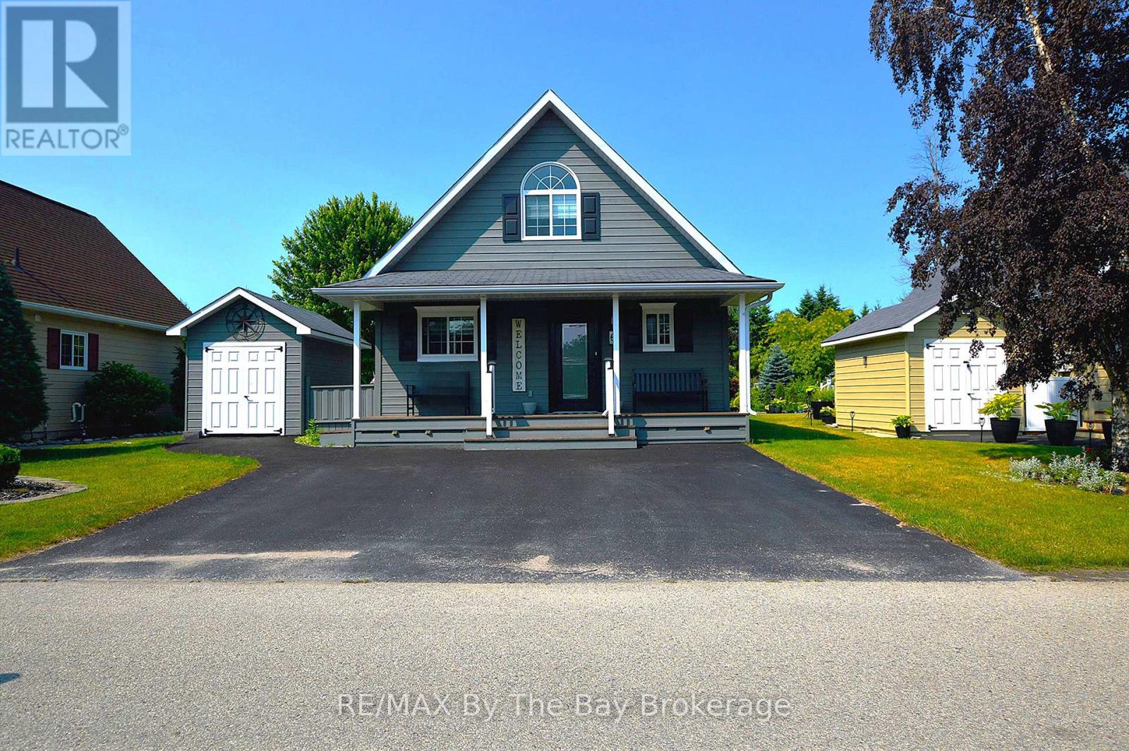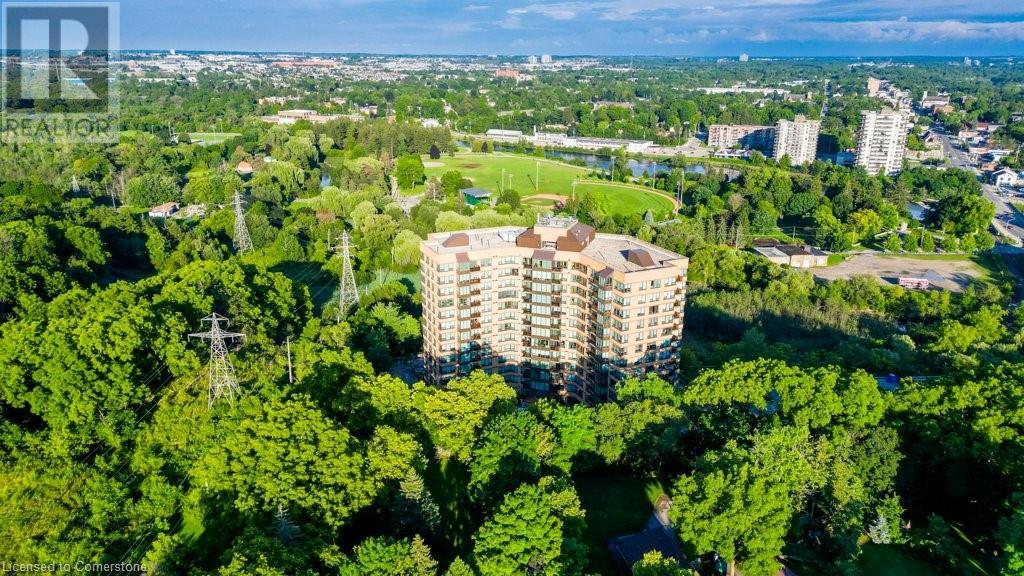604 Columbia Forest Boulevard
Waterloo, Ontario
** CARPET FREE 5 BR HOME + BEST SCHOOLS + PUBLIC TRANSIT ** Welcome to 604 Columbia Forest Blvd, a Spacious and Beautifully Maintained 5 Bedroom Home with an additional Finished Basement, located in the highly sought-after Laurelwood Neighbourhood of Waterloo. Offering over 2800 Sq Ft of Carpet-Free Living Space, this Bright and Airy Home is perfect for families. The Second Floor features 3 Bedrooms and 2 Bathrooms, while the Bonus Third-Floor Loft includes an Additional Bedroom and Bathroom—ideal for a Playroom, Gaming Area, or Guest Suite. The Finished Basement adds even more versatility with a Den/Office Space, Bedroom, and Full Bathroom. The Primary Bedroom offers a Private Ensuite and Cozy Gas Fireplace. Enjoy a Modern Open-Concept Layout with a Newly Renovated White Kitchen, Quartz Countertops, and Stainless Steel Appliances, along with a Private Living Room and a Spacious Family Room off the dinette. Situated on a Corner Lot, the home boasts a Covered Front Porch, Backyard Deck, Storage Shed, and Backs onto a Park. It’s just minutes from Top-Rated Schools, Scenic Trails, Forested Areas, Transit, and Shopping Amenities. Don't miss the opportunity to call this beautiful house your home! Schedule your viewing today. The welcoming landlords are seeking responsible tenants. To apply, submit your rental application. Hot Water Heater rental is additional approx $35per month. (id:37788)
Royal LePage Wolle Realty
342 Bismark Drive
Cambridge, Ontario
Welcome to this Gorgeous Newly built Freehold Townhome with a Premium Ravine Lot Built by Cachet Homes In Westwood Village Community. Amazing opportunity for First Time Home Buyers and Investors. Featuring Open Concept Salisbury Model With 1402 Sq ft. on a 19.87 ft Wide Lot Provides Ample Space For Comfortable Living Space, Backing Onto Pond & Fronting to New Beautiful Park with lush greenery. Main Floor comes with Smooth 9 Ft Ceiling, Upgraded Foyer, Modern Upgraded Kitchen. Two year-old stainless-steel appliances, 2 Piece Powder Washroom, Upgraded Hardwood Flooring in Living, Open Concept Living/ Kitchen/Breakfast Area make it perfect for entertaining & dinning With Patio Door Access to Deck/Backyard, Rear View Of Pond view/Walking Trail. Kitchen is also equipped with Double Sink On Long Breakfast Bar/Island, upgraded cabinetry and granite countertops. 2nd Floor Features Large Master Bedroom with amazing Pond view, A Large Walk-in Closet and 4 Piece Ensuite washroom with Two Undermount Sinks, Glass Shower. Other Remaining 2nd and 3rd spacious front facing bedrooms features large windows making them abundantly bright, 4 Pc Washroom , Undermount Sink & Convenient Laundry with Sink and Water Softener installed in the Basement . The Basement Level Is Unfinished w/ Bright Look-out Window & 3 Pc Rough In. House is equipped with SMART DOORBELL AND THERMOSTAT/GARAGE DOOR OPENER. Waterloo Region District school Board is considering sight for New School right next to Park steps away from house and Big Commercial Plaza construction is starting soon with a completion in early 2027.Surrounded by natural surroundings, schools, and amenities, this is a community you want to be a part of. Don’t miss out! (id:37788)
Homelife Miracle Realty Ltd.
36 Craig Drive
Kitchener, Ontario
Welcome to 36 Craig Drive, a beautifully updated detached home nestled on a quiet street in Kitchener’s sought-after Heritage Park neighbourhood. With just over 2,200 sq ft of finished living space, 4 spacious bedrooms, and 2 full bathrooms, this home offers comfort, functionality, and lifestyle - all on an impressive 54’ x 150’ lot. Step inside to discover a bright and inviting interior featuring refinished oak hardwood on the upper level (2022), new waterproof luxury laminate flooring throughout the main floor and basement (2024), and an updated kitchen with showstopping Fantasy Granite waterfall countertops (2022). Both bathrooms have been refreshed with stylish finishes, including new tile flooring in the second floor bathroom (2024). Outside, the backyard oasis awaits. Professionally landscaped and perfect for entertaining, it features a custom 16’ x 24’ deck with a modern pergola (2022), 8’ privacy fence (2023), a cozy fire pit, and a unique custom-built bunkhouse (2024) ideal for guests, a home office, or backyard adventures. There's even a horseshoe pit for family fun. The carport, with new siding (2025), offers easy potential to convert into an enclosed garage, and the side entrance provides in-law suite potential. Additional updates include a new dishwasher (2024), stove (2020), hot water heater (owned, 2020), furnace & A/C (2017), as well as roof, windows, and doors (2015-2016). Parking for 5 vehicles adds extra convenience. Located just 2 minutes from highway access, Stanley Park Mall, groceries, and everyday essentials, this home is a perfect fit for anyone seeking space, updates, and a great location. Don’t miss out and schedule your private viewing today! (id:37788)
Royal LePage Wolle Realty
127 Fire Route 25 Route
Havelock, Ontario
Renovated 4 Season Cottage on Pristine Belmont Lake! Welcome to your dream retreat on the highly sought-after Belmont Lake, offering clear, deep water frontage complete w/ beautiful views of Breckinridge Bay. This professionally renovated 3-bedroom, 1-bathroom cottage blends modern comfort with lakeside charm—perfect for creating unforgettable family memories. Set on a beautifully landscaped lot, the property features a brand new deck with sleek glass railings, offering panoramic views of the bay. Spend your days soaking up the sun on the expansive dock w/ aluminum frame and cedar decking - with lots of room for boats, kayaks and water toys! Enjoy everything the lake has to offer including a full-service marina (with the best ice cream!), a local craft brewery (dog friendly!) and a stellar Cottage Association that plans everything from fishing derbies to fireworks! Inside, the cottage is bright, crisp, and thoughtfully designed to maximize space. The kitchen features quartz countertops, a large island with bar seating and deep drawers for storage, a counter-depth fridge, built-in dishwasher, stove, wall oven and built in microwave. Vinyl plank flooring runs throughout the space, offering durability and a modern finish. A bright 3 Pce Bathroom features a stackable Washer and Dryer, Quartz counter tops and a polished glass tile shower. A cozy coffee deck area offers the perfect spot for peaceful mornings, while the fire pit area sets the stage for starry nights and s’mores. A separate bunky (Stylish, renovated and insulated!) with two double beds gives extra room for guests or kids, and a stand-by generator ensures year-round peace of mind. Located just 2 hours from Toronto, 1 hour from Belleville, 40 minutes to Peterborough and 10 minutes from Havelock, you have all the amenities close at hand. Enjoy all four seasons on Belmont Lake - this turn-key property is the perfect blend of style, comfort, and adventure—just bring your bathing suit and start making memories! (id:37788)
RE/MAX Twin City Realty Inc.
11 Reiner Crescent
Wellesley, Ontario
Welcome to this open concept, 4 level, side split home, thoughtfully designed for a growing family. Featuring 3 comfortable bedrooms and an attached garage, this home offers a functional layout with multiple living spaces. The main living room is bright and inviting, while the lower level family room includes a walkout to the backyard oasis, complete with a deck, patio area, storage shed, and a stunning in-ground pool, perfect for summer entertaining. Enjoy peace of mind with brand new windows and a front door installed in 2025. The finished basement includes a spacious rec-room ideal for play or relaxation, along with a generous crawl space providing excellent additional storage. Situated in a mature, tree lined neighbourhood near the pond, this home offers the charm of an established community with a new recreation centre, space, comfort, and outdoor enjoyment all in one. (id:37788)
RE/MAX Solid Gold Realty (Ii) Ltd.
58 Absalom Street W
South Bruce, Ontario
Welcome to this beautifully updated 1.5-story home, perfect for first-time buyers or those looking for a cozy and functional space. The newly renovated (2024) main floor features a bright, open-concept kitchen and living room ideal for entertaining or relaxing. The primary bedroom, a modern 4-piece bathroom, and a spacious mudroom with main-floor laundry offer convenience and easy main floor living. Upstairs, you will find three additional bedrooms, perfect for kids, guests, or a home office. While the bedrooms are cozy, they provide flexibility to suit your needs. Step outside to enjoy the expansive backyard and a large deck, perfect for summer gatherings or quiet evenings outdoors. With its move-in-ready updates, new windows on the main floor and practical layout, this home offers comfort, charm, and affordability in one great package. Dont miss this opportunity! Roof new 2024/2025. (id:37788)
Exp Realty
25 Bradley Road
Seguin, Ontario
25 Bradley Rd, Seguin/29 acres/5 bedrooms/Triple garage. Lake views. If you're looking for space, privacy, and flexibility, this property delivers. Set on 29 acres with views of the lake and open skies. Over 3,100 sq. ft. of updated living space ideal for full-time living or a year-round getaway. Inside, the layout is practical and comfortable:5 bedrooms and 3 bathrooms. Bright, functional kitchen. Dedicated dining room. Living room, family room, and a sunroom for everyday use. High-ceiling basement with room for storage, workshop, or future plans. Outside, there's no shortage of space for equipment, vehicles, or hobbies: Triple-car garage (built in 2020)Large Quonset hut, trails throughout the property. Room to garden, explore, or build more if needed. Located on a township-maintained road with school bus service a key bonus for families or year-round residents. Thoughtfully updated in 2020 and move-in ready.25 Bradley Rd isn't just a home its a solid foundation for whatever's next. (id:37788)
Royal LePage Team Advantage Realty
Unit 6 Stokes Bay Road
Northern Bruce Peninsula, Ontario
Build your future in the peaceful hamlet of Stokes Bay, located within the Municipality of Northern Bruce Peninsula. This vacant, treed lot measures 66 feet wide by 165 feet deep and is zoned R1 Residential, offering a great opportunity for a year-round home or retreat.Enjoy nature and country charm while being just a 25-minute drive to Tobermory and only 10 minutes to Black Creek Provincial Park, where you can access the beautiful Lake Huron shoreline.If you're looking for a quiet setting close to outdoor recreation and popular Bruce Peninsula destinations, this lot is worth a look. Septic and well required. Contact the Building Department of Northern Bruce Peninsula with specific questions regarding building on this lot.Phone: 1-833-793-3537Email: info@northernbruce.ca (id:37788)
RE/MAX Grey Bruce Realty Inc.
20 Wexford Crescent
Kitchener, Ontario
Welcome to 20 Wexford Crescent, a beautifully maintained family home nestled in the sought-after Beechwood Forest Neighbourhood! This ideal location is known for its top-rated schools, lush green spaces, scenic trails, and convenient access to all major amenities-perfect for growing families seeking both lifestyle and location. From the moment you arrive the curb appeal is undeniable. A timeless all brick home, mature landscaping, and double-car garage set the stage for what's inside. Step into the impressive foyer, where a sweeping staircase creates a picture-perfect backdrop for family milestones and festive holiday decor. This carpet free home features stylish modern tile and hardwood flooring throughout. To the right, the elegant formal living and dining room provides the perfect setting for entertaining guests or hosting special family dinners. A beautifully updated powder room and large laundry room complete this level. The heart of the home is the fully renovated kitchen-designed for both function and style. Featuring a large island with seating, modern cabinetry, and quality finishes, it opens seamlessly to the cozy family room, where a wood-burning fireplace adds warmth and charm. Patio doors lead to a private, fully landscaped backyard oasis with a newly installed stone patio-ideal for summer BBQs and outdoor entertaining! Upstairs, the spacious primary suite offers double-door entry, a walk in closet,and a bright 3-piece ensuite. Three additional large bedrooms and a 4-piece family bathroom provide plenty of space for everyone. The finished lower level is an entertainer's dream, complete with a rec room, custom wet bar, bonus room for an office, gym, or playroom, and another full 3 piece bath-perfect for guests or extended family stays. Lovingly cared for by the same family for over 20 years, this warm and welcoming home is ready for you to create your own lasting memories. What are you waiting for, book your showing right away! (id:37788)
RE/MAX Twin City Realty Inc.
6 Temagami Trail
Wasaga Beach, Ontario
Welcome to 6 Temagami Trail! Discover this charming 3-bedroom, 2-bathroom home nestled in the sought-after community of Wasaga Country Life Resort, located just minutes from the stunning shores of Wasaga Beach. This lovely home offers a perfect blend of comfort, style, and convenience for those looking for peaceful living. As you step inside, you'll be greeted by an open-concept layout featuring a bright and inviting family room, complete with a cozy gas fireplace. The spacious kitchen offers ample cabinetry, modern stainless steel appliances, and plenty of counter space, making meal prep a breeze. Three season insulated sunroom leads to a spectacular 10' x 29' sundeck boasting an aluminum Sunshade Master, Pergola, and natural gas bbq hook up. The deep lot is complete with beautiful landscaping, low maintenance gardens and invisible pet fencing. Interior upgrades include: crown moulding on the main floor, back-up water pump, stone gas fireplace, quality laminate, Ceramic & Berber flooring. Resort amenities include a fully equipped rec centre, indoor and outdoor pools, playground, mini golf, tennis court, and access to the beach via the walking paths. Leased Land community. Total Monthly fees to new owners: $863.08. (Total monthly fees include: Land Lease: $700, Property Taxes: $163.08), water/sewer billed quarterly. (id:37788)
RE/MAX By The Bay Brokerage
29 Innisbrook Drive
Wasaga Beach, Ontario
Centrally located in Wasaga Beach, this home is well maintained 3 bedroom, 1 1/2 bathroom home that is great for a family that is looking for a desirable neighborhood close to amenities, playground and trails. This home is bright and tastefully decorated throughout with modern paint colour, crown molding and easy to maintain laminate floors. The main level has a modern and attractive white shaker kitchen with a portable island open to the dining and living room to allow for plenty of bright natural light in. The upper level offers 3 large bedrooms and a 4 pc bath and the lower level offers a family room, 2 pc bath and laundry room. The crawl space under the kitchen, dining room and living room has a concrete floor and is idea for extra storage space. The single car garage has a convenient inside access to the lower level. Enjoy your morning coffee on large sun deck off the dining room patio doors overlooking the beautiful landscaped and fenced rear yard. The front porch is covered and offers another spot to enjoy the outdoors overlooking the mature landscape, flagstone walkways, beautiful maple tree and interlock driveway. (id:37788)
Royal LePage Locations North
237 King Street W Unit# 407
Cambridge, Ontario
Welcome to Kressview Springs Condominium, an exquisite residence ideally situated adjacent to the serene Riverside Park in Cambridge, just a quick three-minute drive to Hwy 401. This stunning building has recently undergone a thorough special assessment, resulting in impressive upgrades including a beautifully renovated lobby, brand new windows, modernized hallways, and essential repairs to the parking garage. Unit 407 stands out as a remarkable opportunity, as the current owner has already paid their portion of the special assessment upfront, sparing the new owner from any unexpected costs. With these extensive enhancements, you'll enjoy not only a luxurious living space but also the perks of resort-style amenities. Indulge in the indoor pool, unwind in the hot tub, soak up the sun on the deck, or take advantage of the saunas in the changing rooms. Additional amenities include a well-equipped workout room, a games room, a cozy library, a workshop, and a spacious terrace complete with BBQ facilities for entertaining. Inside Suite 407, you'll find sophisticated renovations showcasing beautiful flooring and upgraded trim. The $6,000 state-of-the-art HVAC system (receipt available in supplements) ensures your comfort year-round. The powder room boasts a modern hands-free sensor faucet, while the primary bathroom features a luxurious soaker jet tub, perfect for relaxation. Conveniently located near all essential amenities, this property offers easy access to downtown Preston, Costco, the Toyota Plant, Waterloo International Airport, golf courses, movie theaters, and much more. (id:37788)
RE/MAX K.l.s. Realty Inc.


