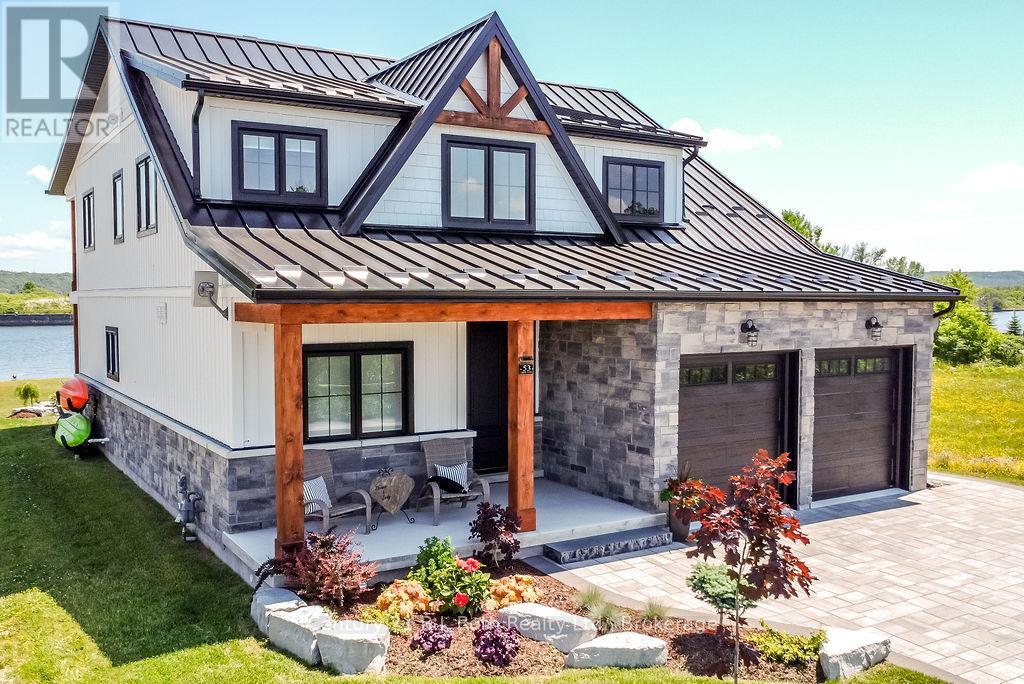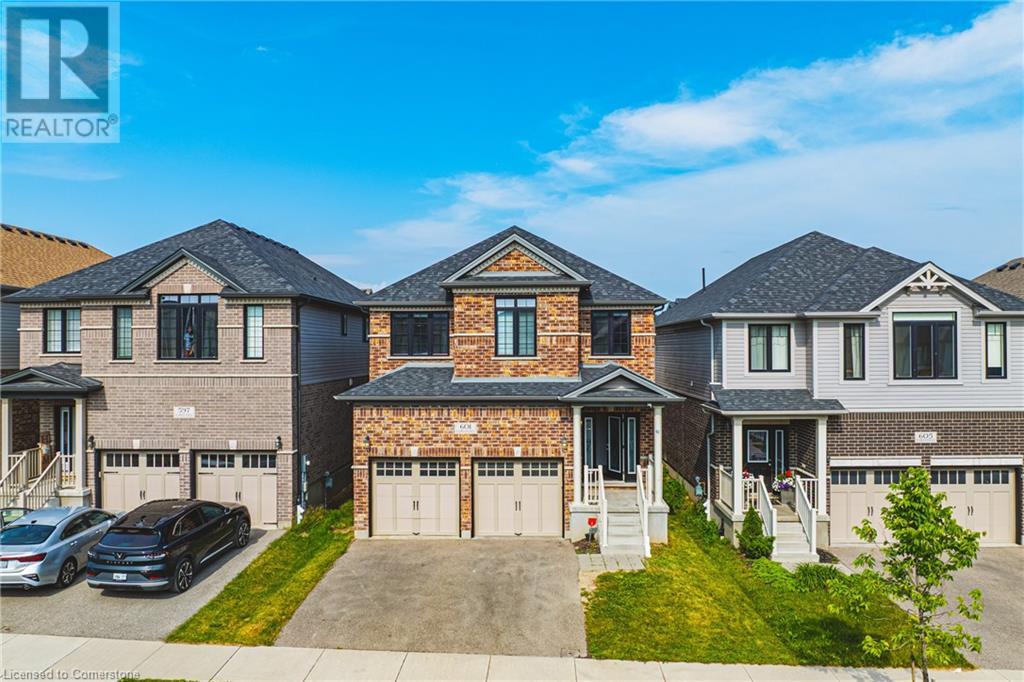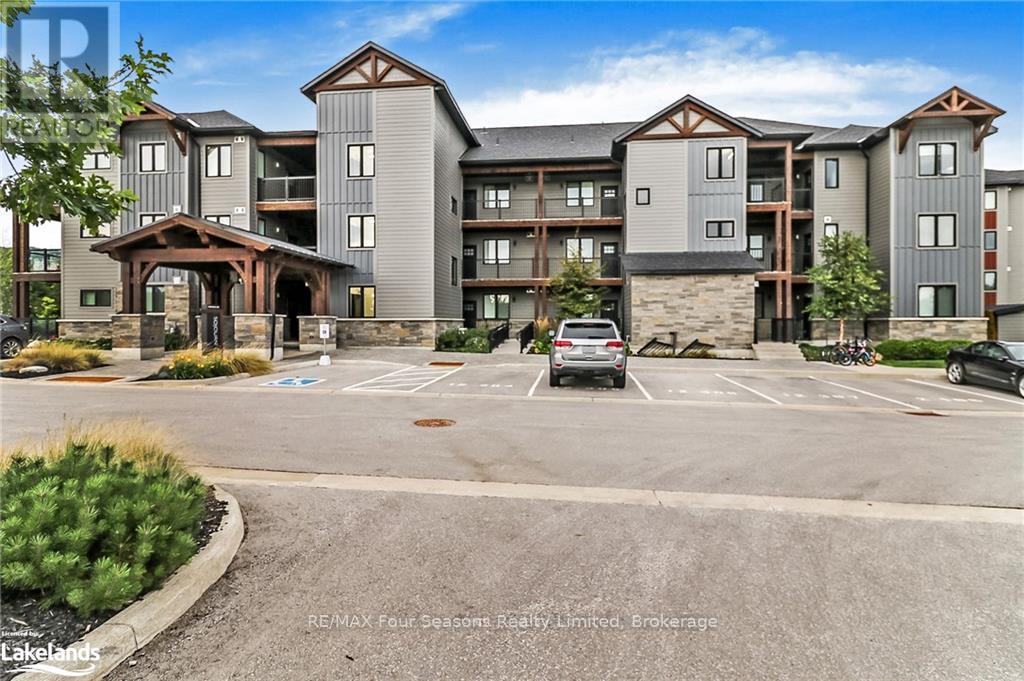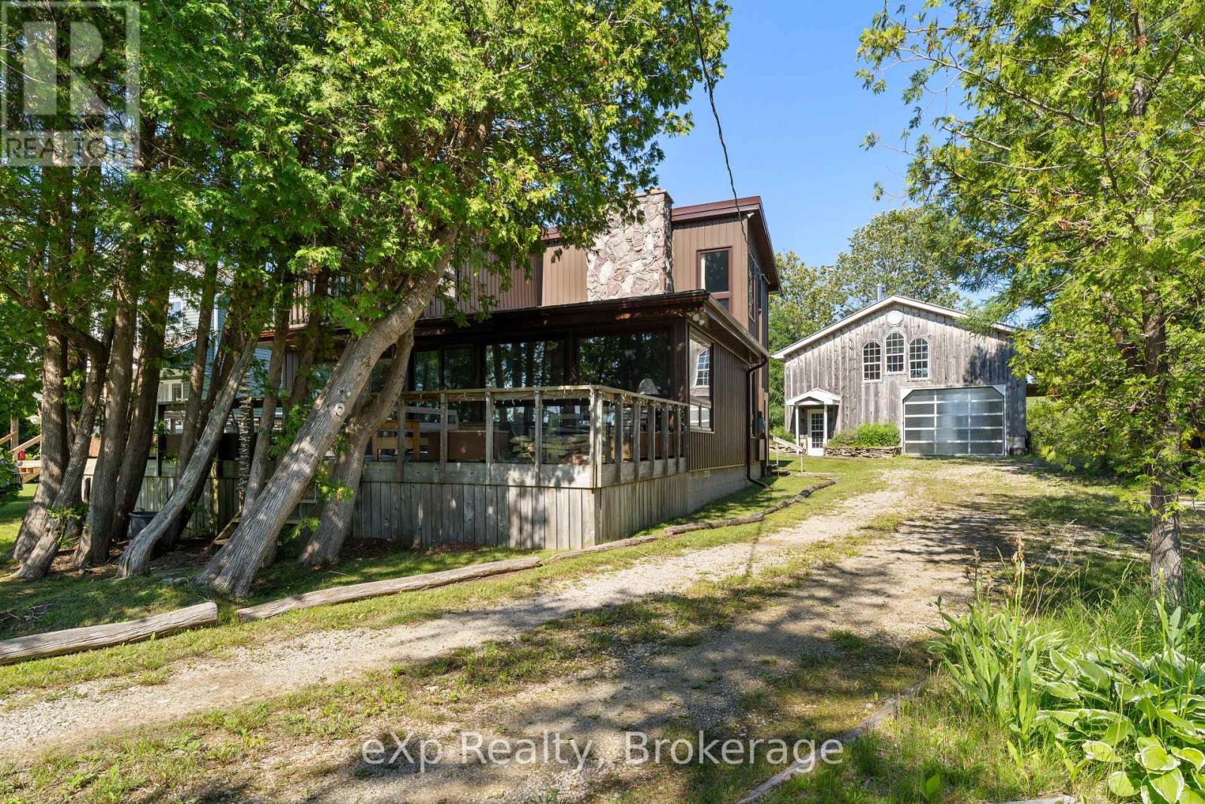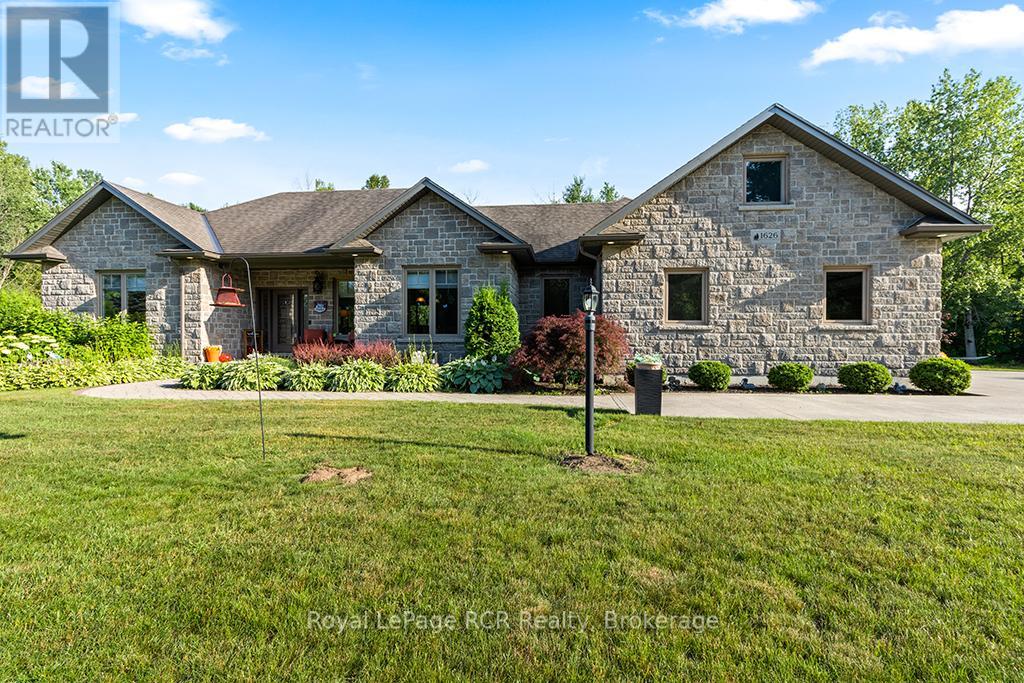27 - 53 Dock Lane
Tay (Port Mcnicoll), Ontario
Welcome to Port Mcnic+ol's best - kept secret, Exclusive, serene peninsula on Georgian Bay, offering an unparallel waterfront living. This stunning 4 bedroom, 3 bathroom home is nestled within an intimate prestigious neighborhood, where tranquility meets modern elegance. With only a handful of homes, surrounding you privacy and breathtaking water-views from every window are yours to enjoy. Modern black framed windows and stone exterior. Step inside this meticulously maintained 3 yr old home and experience abundance of light and open space. The Livingroom is a true masterpiece boasting 20ft high ceilings, with intricate coffered ceiling and recessed pot lights, creating a grand inviting atmosphere. With 9ft ceilings throughout the main. The ensuite is a luxurious retreat offering double sinks a separate soaker tub a beautiful glass tiled shower every corner of this home radiates comfort and class with high end features such as a cold room in the basement, a heated garage and professionally installed pavers on both the driveway and backyard patio. Outside your 10X34 ft private dock sits in deep water. Perfect for enjoying a morning coffee or stepping out for an afternoon of boating and water activities. The expansive backyard is an entertainers dream, with a multi-colored LED pot lights adding a touch of magic to your outdoor gatherings. This exceptional home is not just a residence it's a lifestyle, your very own paradise awaits. (id:37788)
Century 21 B.j. Roth Realty Ltd.
555 King Street E Unit# 308
Kitchener, Ontario
Immediate occupancy available! Enjoy downtown living at the Betzner Brownstones. This multi level unit features 2 bedrooms, 2 bathrooms, hardwood floors, insuite laundy, carpet free throughout, and a loft like primary bedroom open to lower level with huge windows. This modern, well kept urban brownstone is perfect for young executives, it is steps to the LRT and walking distance to the Kitchener Market. Easy access to downtown, the Innovation District and highways as well. No smoking. No pets (preferred). Included for tenants use fridge, stove, dishwasher, microwave and washer & dryer. Utilities not included. One outdoor parking space included. (id:37788)
Peak Realty Ltd.
2229 Herrgott Road
St. Clements, Ontario
JUST MINUTES FROM THE CITY !This stunning executive retreat sits on nearly two acres of picturesque landscape, offering over 6,000 square feet of finished living space designed for a lifetime of comfort, entertainment, and tranquility. Swim year-round in the impressive 15’x30’ indoor swimming po ol, complete with patio seating, a bathroom, and a change room. Floor-to-ceiling windows surround the space, providing breathtaking views of the lush, treed property. The sunken living room features a striking floor-to-ceiling woodburning fireplace with a beautiful brick facade, creating a warm and inviting atmosphere. Overlooking Martin’s Creek and century-old Sugar Maples, this space offers a truly picturesque setting. For added peace of mind, the home is equipped with a natural gas generator that can power the entire house and garage when needed. The triple-car garage provides ample space for vehicles and recreational equipment, along with a 9,000-pound hoist for car enthusiasts. Above the garage, a beautifully finished studio offers privacy for visiting family and friends. The fully paved driveway accommodates parking for 15 or more vehicles, making it ideal for entertaining guests. Additional luxury features include heated floors in the bathrooms and kitchen, a central vacuum system with broom chutes in the kitchen and laundry room, a fully fenced dog run, a wood storage shed, and 200-amp service. This is country living at its finest, with no overcrowded neighborhoods—just privacy, nature, and endless possibilities. Book your private tour today and experience this extraordinary home for yourself. (id:37788)
Royal LePage Wolle Realty
601 Florencedale Crescent
Kitchener, Ontario
Welcome to this beautifully designed legal duplex, built in 2020 by Fusion Homes, offering comfort, flexibility, and income potential in one of Kitchener’s most desirable neighborhoods. This Hampton Elevation B model features over $150,000 in upgrades and includes 6 bedrooms and 4.5 bathrooms—ideal for families, multi-generational living, or investors. The main and upper levels form the primary unit (Unit A), with 4 spacious bedrooms, 3.5 bathrooms, and an open-concept layout filled with natural light. The main floor features hardwood flooring, a bright family room, and a chef’s kitchen with granite countertops, stainless steel appliances, and ample cabinetry. The breakfast area opens to a private, fenced backyard. Upstairs, the primary suite includes a walk-in closet and spa-like ensuite with double vanity, jacuzzi tub, and glass shower. Two bedrooms share a Jack & Jill bath, while the fourth has its own ensuite—ideal for guests or teens. A laundry room with cabinetry and sink completes the level. Unit B, the legal basement apartment, has a private side entrance and includes 2 bedrooms, a full bathroom, open living area, its own kitchen, and laundry. Built to code with fire separation and soundproofing, it's currently vacant—ready for tenants or extended family. The home also features a brick front, covered porch, and low-maintenance landscaping. Located in a top-rated school district and within walking distance to RBJ Schlegel Park, shopping plazas, restaurants, grocery stores, sports fields, fitness centers, and public transit, this home offers daily convenience in a vibrant, established area. Whether you plan to live in one unit and rent the other or invest in a income potential House, move-in-ready duplex, this home combines modern construction, luxury finishes, and an unbeatable location. A true turnkey opportunity in a thriving market. (id:37788)
RE/MAX Real Estate Centre Inc.
23 Ambrous Crescent
Guelph, Ontario
STUNNING FREEHOLD HOME backing on GREEN SPACE! Set in a PRESTIGIOUS KORTRIGHT EAST Neighbourhood, this BEAUTIFUL 2 STOREY FUSION HOME is sure to impress the most discerning buyers...Pulling up the curb appeal is immediately evident, with wonderful landscaping framing the home. Step inside, and drop your bags, because there is absolutely nothing to do here - this home is MOVE IN READY! Sparkling clean, and finished top to bottom, the layout of this home is comprised of an open concept main floor with a GORGEOUS KITCHEN (with premium fixtures & stainless steel appliances) flowing seamlessly to a big bright living room (with stunning floors & gas fireplace!) with an oversized slider leading to private backyard (fully fenced with hardscaping & shed!) A powder room (one of the FOUR BATHROOMS in this home rounds out this level). Rich hardwoods lead upstairs where we find three GENEROUS BEDROOMS including a large primary (with walk-in closet & ensuite!) + a full bath and convenient UPPER FLOOR LAUNDRY! But wait...there’s more!! A BIG FULLY FINISHED BASEMENT with LARGE WINDOWS and ANOTHER FULL BATHROOM! All this, and it's set close to parks, trails, schools (Arbour Vista & University of Guelph), major highways, shopping & all amenities! It's the PERFECT HOME in the PERFECT LOCATION! So don't delay - make it yours today! (id:37788)
Promove Realty Brokerage Inc.
34 Northview Heights Drive
Cambridge, Ontario
This cute semi-detached home is located in the quiet area of Galt, close to schools and parks. It features a spacious living room and a large open concept eat in kitchen, featuring newer stainless steel appliances. This 3 bedroom home also features a fenced in back yard with a walk out basement from the lower level. (id:37788)
Royal LePage Wolle Realty
138 Sunset Boulevard
Georgian Bluffs, Ontario
Imagine living just steps away from the beauty of Georgian Bay at 138 Sunset Blvd in Georgian Bluffs. Attention investors a proven short term rental! This stunning, newly built two-bedroom, two-bathroom home offers over 2,400 sq. ft. of bright, modern living space. The open-concept design features large windows that flood the home with natural light, and a covered deck perfect for taking in the water views. Set on an expansive 0.9-acre lot, the property provides plenty of privacy and space to relax. With a spacious master bedroom featuring a private balcony, double closets, and an ensuite bathroom, every detail has been carefully thought out. Close to nature trails, beaches, and boat launch access, this is the perfect spot to enjoy year-round living by the water. Only a 5 minute drive to Wiarton with a hospital, grocery store, shops restaurants a vibrant town with lots of activates. Gross income: 2024: $96k approx. (id:37788)
Keller Williams Realty Centres
21 Meadow Park Drive
Huntsville (Chaffey), Ontario
3 bedroom sidesplit in the sought-after neighbourhood of Meadow Park with all conveniences a short walk away. This home has been neglected and will need a lot of TLC but it is a great value for the handyman buyer. The road has been repaved and new sidewalks installed. The house is being sold in AS IS condition. (id:37788)
RE/MAX Professionals North
107 - 12 Beausoleil Lane
Blue Mountains, Ontario
ANNUAL RENTAL at Sojourn in Blue Mountain! This stunning corner-unit condo is perfectly located from Georgian Bay beaches, and scenic walking/biking trails, offering easy access to boating, swimming, golfing, mountain climbing, and more. You are also minutes away from Blue Mountain as well as Collingwood's historic downtown with great shops and dining experiences. This unit features 3 bedrooms,2.5 baths, and a wheelchair-accessible suite. This home blends rustic charm with modern comfort with extra wide hallway, carpet free living, built-in stainless steel appliances, and pot lighting throughout. The spacious living area is anchored by a dramatic floor-to-ceiling stone gas fireplace with a timber mantle -ideal for cozy evenings after a long day. Step onto your private terrace to enjoy morning coffee or evening drinks while surrounded by nature. The primary bedroom offers a ensuite, while secondary bedrooms include ensuite privileges. In-suite laundry area adds everyday convenience. Onsite you will find resort style amenities that include the Zypher Spa with hot/cold plunge pools and waterfalls, Apres Ski Lodge with kitchen and wood-burning fireplace (available for private functions), a modern fitness studio with sauna, and a heated outdoor lounge patio. The perfect getaway to unwind and feel like you are on vacation.There is one exclusive parking space, and plenty of guest parking. Utilities are extra, unit is unfurnished, and looking for A++ tenants. Need to supply credit report, proof of income and employment (id:37788)
RE/MAX Four Seasons Realty Limited
329 Bay Street
South Bruce Peninsula, Ontario
Lakefront Living with a grat beach and unforgettable sunsets. Welcome to your dream retreat on the shores of Lake Huron! This 3 bedroom, 2 bathroom Viceroy home boasts stunning cathedral ceilings and a stone fireplace that anchors the spacious living room. Beautiful water and beach views through the large windows and two patio doors; one leading to a water view 17 foot x 30 foot deck, the other to a private balcony with sweeping views of the sandy beach below. The oversized 30' x 30' heated four season garage is a great workshop, for all your tools and all your toys. Even better, the garage features a 2 bedroom, 1 bathroom loft with a full kitchen, ideal for guests and extended family. Whether you are looking for a year round home or a lakeside escape, this property has it all, comfort, space, and unbeatable waterfront views. All windows replaced in 2021 (Northstar, most triple pane), Siding 2021, Garage built 2003 with radiant in floor heat with separate zones upper and lower. New raised septic system in 2003, drilled well. Easy access to the fine sand beach directly across the road or walk north on Bay Street past 3 cottages to the sign "Hannigan Cottage", access the beach through the boardwalk. The beach and waterfront are great for kids and puppies as well as kayaking, fishing, paddle boarding, sailing power boating and all other watersports. Or just relaxing by the water. A rare find on this bay, this property has been owned by the same family for over 25 years. Properties like this don't come upon ofter... close to Sauble Beach, Southampton, Tobermory and Owen Sound (id:37788)
Exp Realty
1626 Silver Lake Rd Road
South Bruce Peninsula, Ontario
In 2012, a custom-built country home was constructed on a sprawling six-acre property, ideally situated for those who cherish both tranquility and convenient access to the vibrant communities of Sauble Beach, Wiarton, Port Elgin, and Southampton. The Home known as "THE RED MAPLES" is a meticulously crafted residence with approximately 1600 square ft of living space designed for comfort and elegance. The home features three spacious bedrooms, including a generously sized primary bedroom that serves as a private oasis. This primary suite boasts a substantial walk-in closet, providing ample storage, and a large custom ensuite bathroom, designed with luxurious finishes and fixtures. The heart of the home is its custom kitchen, a culinary dream equipped with thoughtful details such as pull-out drawers in the pantry for effortless organization. This kitchen flows seamlessly into an open-concept great room, creating an expansive and inviting space perfect for entertaining or daily living. The great room is bathed in natural light, thanks to two custom sliding patio doors that offer breathtaking views of the beautiful rear yard. Step outside and discover a true gardener's paradise. The property showcases gorgeous, lovingly cared-for gardens that reflect years of dedication and passion. A charming "she shed" adds to the appeal, offering a dedicated space for hobbies, relaxation, or creative pursuits amidst the serene natural surroundings. This custom-built country home truly offers a blend of sophisticated living and a connection to nature, all within reach of popular recreational destinations including a rail trail system, snowmobiling, cross country ski clubs and a very active community with wonderful schools and medical services. (id:37788)
Royal LePage Rcr Realty
150 Louise Creek Crescent
West Grey, Ontario
Looking for an upgrade? You've found it! Welcome to 150 Louise Creek Crescent show-stopping 5-bedroom, 4-bath custom bungalow on 2.8 acres in sought-after Forest Creek Estates. Surrounded by mature trees and water views, this luxury home offers the perfect blend of high-end design and peaceful country living.Step inside and be captivated by upscale finishes, an ideal layout, and breathtaking views with 10' ceilings. A dedicated office leads to the heart of the home, where an oversized living room with a stone gas fireplace flows into the dining area and a gourmet kitchen featuring custom cabinetry, a walk-in pantry, large island, stone counters, and stainless steel appliances. The main floor also offers a spacious laundry room, mudroom, and a dreamy primary suite with serene views and a spa-like ensuite.Unwind or entertain on the oversized covered back deck with panoramic water and forest views your personal outdoor retreat. The fully finished walk-out basement features heated floors, additional bedrooms, living space, and direct access to the private backyard.The oversized double garage with sleek Trusscore paneling ensures premium storage and a modern finish. Every detail has been thoughtfully designed for comfort, beauty, and effortless living whether you're sipping coffee on the deck, hosting loved ones, or enjoying the natural surroundings.Just 15 minutes from Hanover, Forest Creek Estates is known for large private lots, a welcoming community, and year-round recreation like kayaking, hiking, and fishing.A rare blend of luxury, privacy, and nature this is elevated country living at its finest. Ehtel Fibre Internet. Full stone exterior. For more details contact your Realtor! (id:37788)
Royal LePage Exchange Realty Co.

