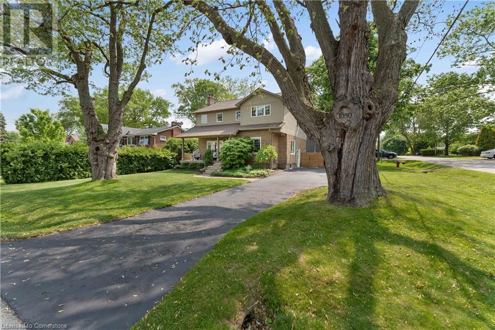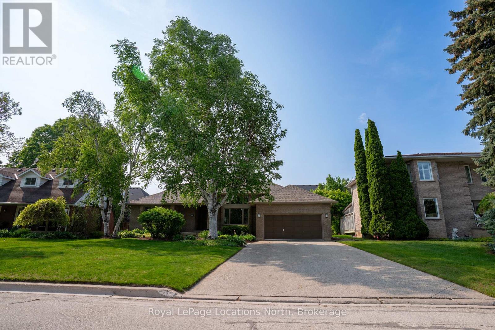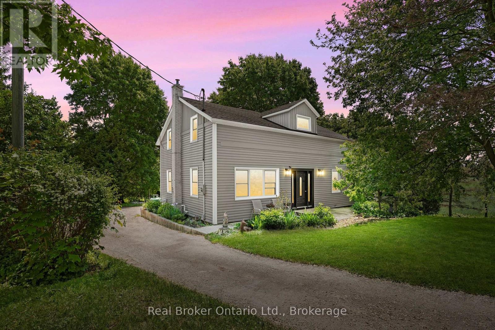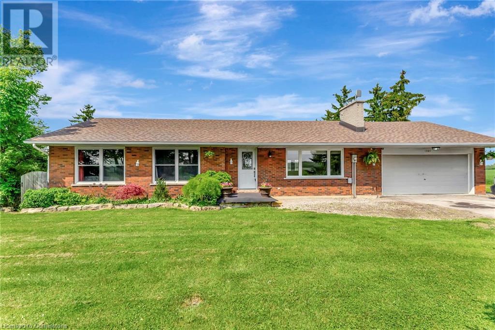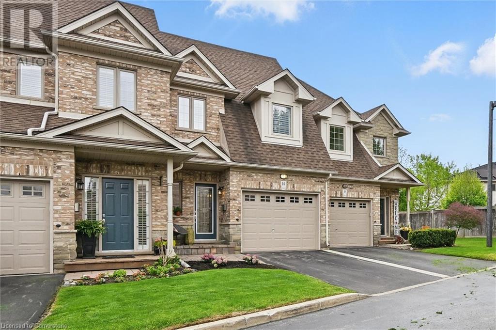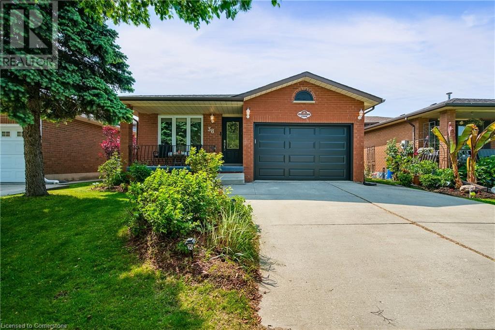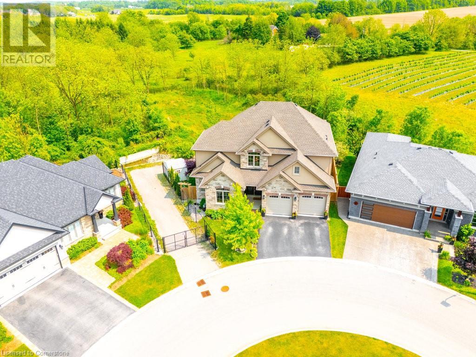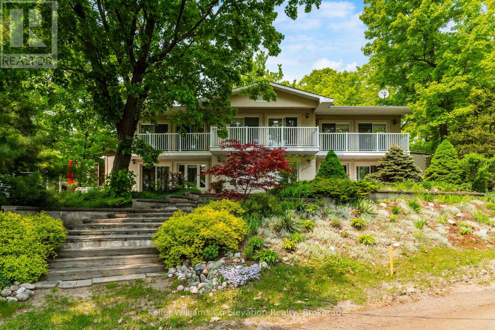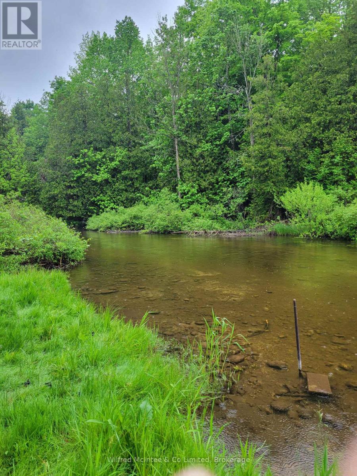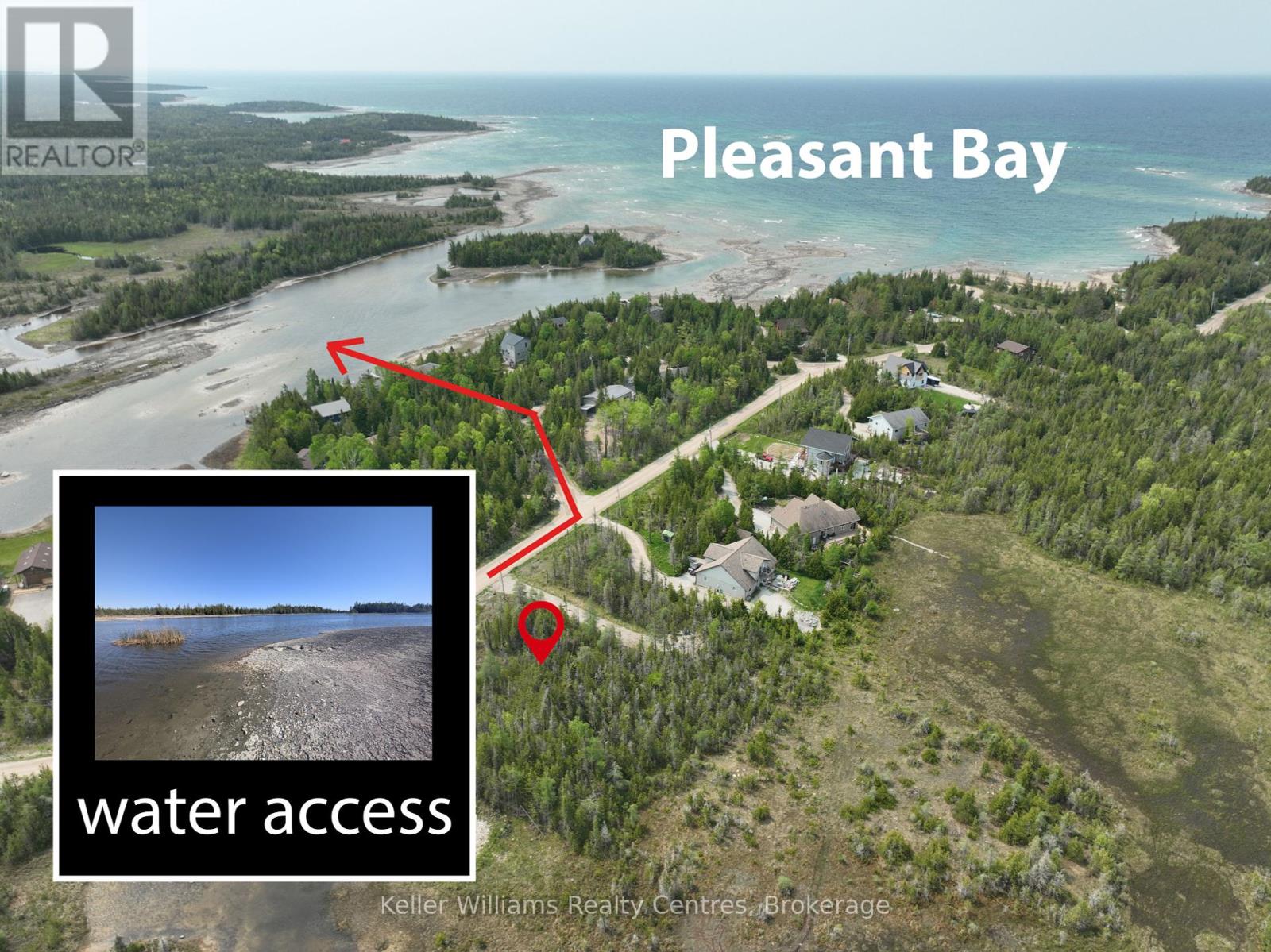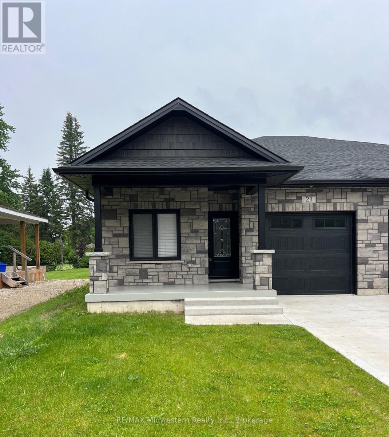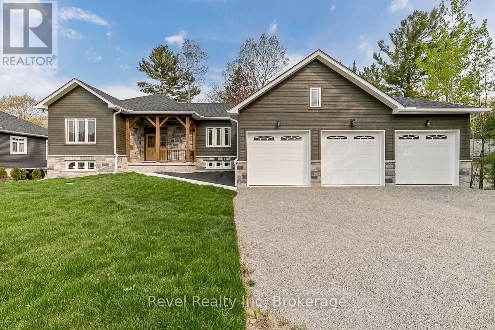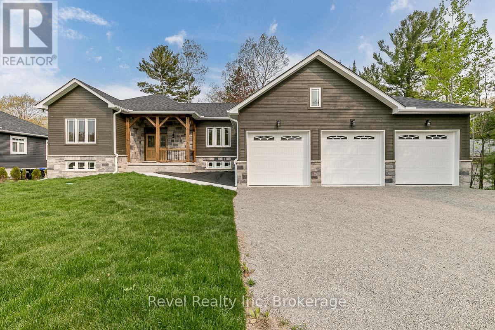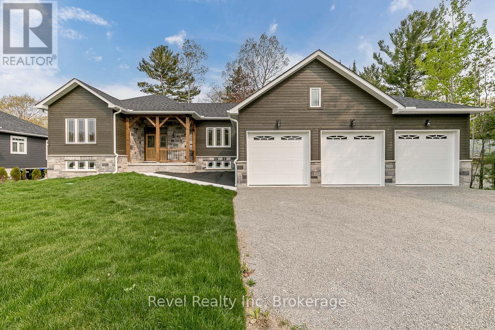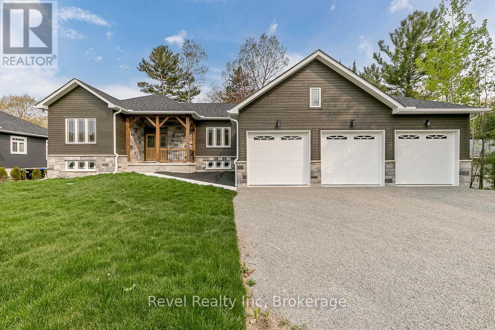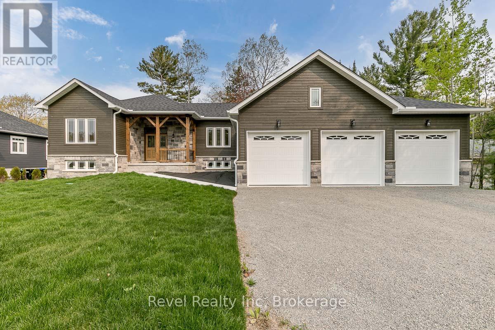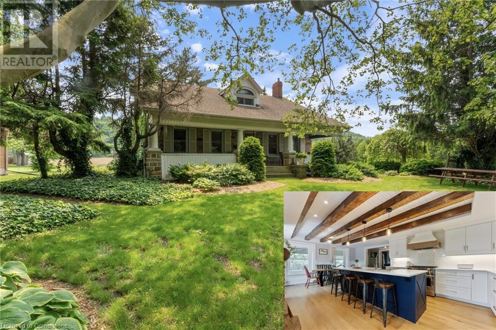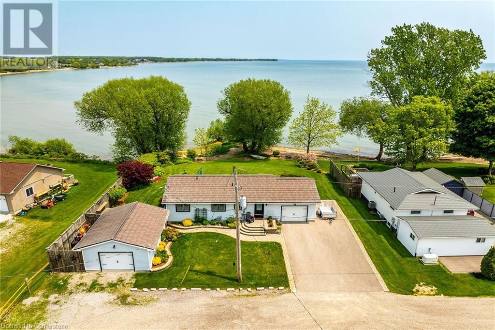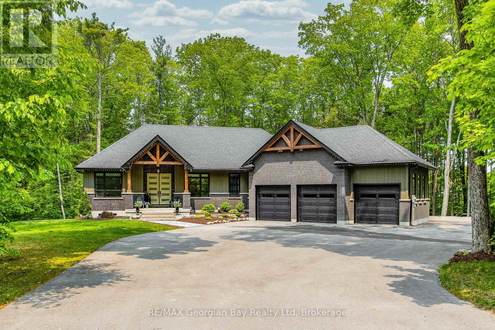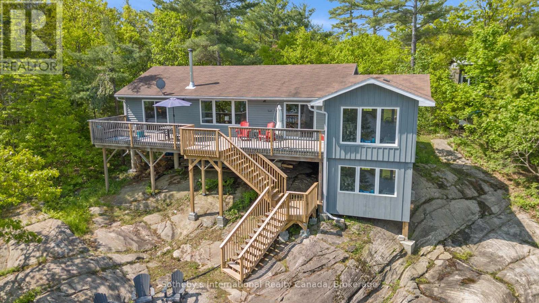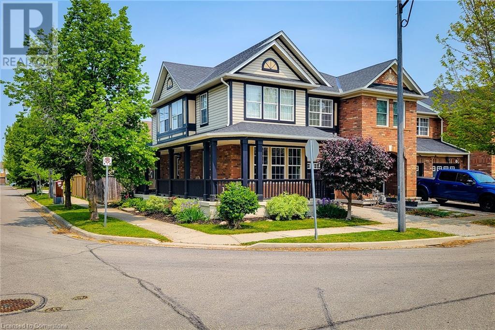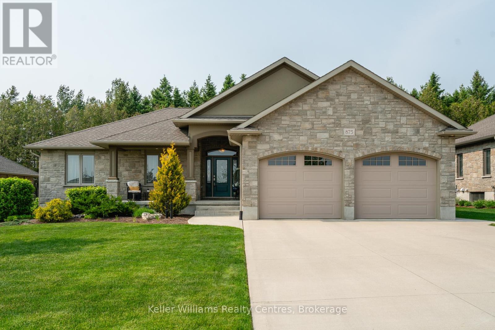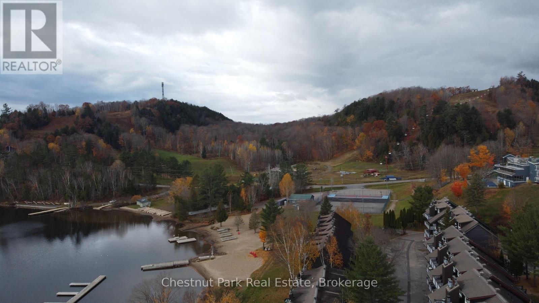1050 St. Matthew's Avenue
Burlington, Ontario
Renovated family home in prime Aldershot location. This beautifully updated 4 bedroom home blends charm with modern living. Substantial renovations include kitchen, all baths & flooring. A welcoming front verandah & mature trees create a picture-perfect setting. The bright kitchen offers elegant white shaker cabinetry, quartz counters, a spacious island, dedicated dining area, and functional pantry with pullouts. Pot lights and windows on two sides fill the space with natural light. 2025 upgrades include landscaping, new interior doors with high-end hardware, updated trim and baseboards, striking gray-washed pine feature walls, main floor powder room, new front door as well as Family room cabinetry w quartz counters flanking gas fireplace. Renovations (2017) covered the kitchen, upper baths, main/basement windows, and hand-scraped maple floors on main &second levels. Main floor bedroom is currently as an office but could also function as a den or dining room. Custom blinds throughout. The laundry/mudroom boasts wainscoting, updated tile, a large barn-door closet, and 2024 Electrolux washer/dryer. Upstairs a spacious primary suite offers a beautiful ensuite & walk-in closet with custom organizers. There are two more generously sized bedrooms, a linen closet and large hallway. The lower level features family room, den/playroom/office, kitchen, updated 3 piece bath, original laundry, cold room & walk up to a side entrance. Backyard includes deck, large aggregate patio, privacy fencing (2022), built-in BBQ with stone counter (2024), and large shed. Roof was re-shingled in 2018 with gutter guards. Exterior: engineered stone (retinted) and vinyl cladding. Driveway parks up to 5 cars. Enjoy the best of Aldershot living—family-friendly street, top schools, and quick access to GO, RBG, parks & lake. Matterport SF per Gross Internal Area + 6 wall thickness. Occupants related to Registrant. 2010 site plan avail. All major appliances incl. 2nd floor addition 2002 as per Mpac (id:37788)
Royal LePage Burloak Real Estate Services
60 Lockhart Road
Collingwood, Ontario
Welcome to 60 Lockhart Road a beautifully updated, custom-built bungalow nestled in the sought-after Lockhart subdivision. Thoughtfully designed for both comfort and entertaining, this home offers a well-appointed main floor featuring a light-filled primary bedroom with a walk-in closet and private ensuite, along with two additional bedrooms and a full bathroom in the east wing.A formal dining room with vaulted ceilings and a large picture window provides an elegant space for hosting memorable dinners with family and friends. The main floor office, offering serene views of the backyard, leads you into the west wing where you'll find the heart of the home an updated custom kitchen by Cabaneto. Complete with granite countertops, stainless steel appliances, and a breakfast bar, the kitchen flows seamlessly into a cozy living area with a gas fireplace and California shutters.Downstairs, the expansive lower level adds incredible versatility with a large rec room perfect for a home gym, playroom, or media space. You'll also find a second office or den, a spacious laundry room, generous storage, and two additional bedrooms served by an updated four-piece bath. Bonus features include a cold cellar and cedar-lined closet.Step outside to the sun-soaked, south-facing backyard ideal for summer entertaining with a new patio and fire pit. Enjoy almost 3300 square feet of finished living space in an unbeatable location just minutes from downtown Collingwood, with the Georgian Trail at your doorstep and within walking distance to Admiral Collingwood, CCI, and Our Lady of the Bay schools.Lovingly maintained by one family for 35 years and now offered for the first time, this home is ready for its next chapter. Whether you're a growing family or seeking single-level living, 60 Lockhart Road is the perfect place to call home.Book your private showing today and experience all this exceptional property has to offer. ** This is a linked property.** (id:37788)
Royal LePage Locations North
7007 Wellington Rd 34
Puslinch (Crieff/aikensville/killean), Ontario
Welcome to your dream countryside retreat! Nestled on nearly 5 acres of peaceful, tree-lined land, this exceptional property offers the perfect blend of rural serenity and urban convenience. Backing onto a large pond teeming with wildlife - including frequent deer and bird sightings - this is truly a nature lover's paradise. Despite its tranquil setting, you're just minutes from Guelph, Cambridge, Kitchener, Hamilton, the 401, and Highway 6. The beautifully updated main house boasts a fresh exterior, including new siding, windows, fascia, and eaves, enhancing both curb appeal and energy efficiency. Inside, the heart of the home is a fully renovated kitchen, complete with modern finishes and an open layout ideal for entertaining. Step through the kitchen to a spacious deck - perfect for year-round BBQs and enjoying sweeping views of your expansive backyard. The interior offers an oversized living room and four generously sized bedrooms, providing ample space for family living and relaxation. Comfort is key, with a recently converted propane furnace (2022) and an owned water heater ensuring efficient heating through every season. Outside, a detached workshop offers the perfect space for hobbies or storage, while unlimited parking ensures ease for guests and gatherings. The sprawling lot also presents a rare opportunity - with potential to build an additional home, this property offers both current enjoyment and future flexibility. Additional highlights include a charming covered outdoor sitting area, ideal for morning coffee or evening reflection surrounded by nature. Whether you're seeking a peaceful retreat or a versatile property to grow into, this countryside gem delivers it all. (id:37788)
Real Broker Ontario Ltd.
34 Field Road
Hamilton, Ontario
Some homes make an impression. This one leaves a legacy. Welcome to 34 Field Road—where 1870s Victorian elegance meets smart modern living. With 10’ ceilings, original pine floors, natural wood trim, and crown moulding, this 2,614 sq ft gem is anything but ordinary. Entertain in the bright country kitchen with a breakfast bar and walkout to your private resort-style yard, featuring a saltwater pool, waterfall, flagstone patio, and wraparound deck. Inside, enjoy a versatile layout with a home pub, family room, mudroom/office, and main floor laundry. Upstairs, the primary suite is your retreat—with a fireplace, sitting room, balcony, and walk-in closet. Two additional bedrooms and a 5-piece bath round it out. Bonus? A heated 2-car garage/workshop, two driveways, and updates galore. Steps to trails, golf, and minutes to major highways and amenities. Schedule your private tour and see why this one’s worth the buzz. (id:37788)
Exp Realty
373 Simpson Avenue
Welland, Ontario
Welcome to this lovingly maintained home in the heart of Welland, proudly owned by the same family for over 40 years. Offering 2 bedrooms plus a versatile loft space, this property features a fully finished basement, providing plenty of room for relaxation, hobbies, additional storage, or even another potential bedroom. Also in the basement you will find a secondary bathroom with luxurious jetted tub. Outside, you'll find a spacious fenced yard, a detached garage, and a powered shed—ideal for a workshop, storage, or creative space. Situated on a city bus route and close to schools, shopping, and parks, this home offers both comfort and convenience. A fantastic opportunity for first-time buyers, downsizers, or investors alike. There is so much to love! (id:37788)
RE/MAX Escarpment Golfi Realty Inc.
1301 Kohler Road
Cayuga, Ontario
Stunning all-brick bungalow nestled on a high elevation lot with beautiful views. Set on a 150 x 200 ft property, it’s surrounded by farm fields to the west and a mature forest with ravine to the south, offering peace and privacy. Inside, the open-concept kitchen features oak cabinetry, a custom island with built-in cooktop, stainless steel hood vent, built-in oven, recessed lighting, and a garden door walkout to the backyard. The main floor offers hardwood floors throughout, a bright living room with picture window, dining area, and 3 spacious bedrooms with ample closets. The primary suite includes a private 1.5 bath, plus a 4pc main bath down the hall. The full basement features a cold room perfect for a wine cellar and a large space ready for a family room, games area, office, or home gym. Extras include a wood stove, roof (2023), central vacuum, double garage, large cistern, working septic, furnace, and central air. A rare opportunity to enjoy peaceful country living with modern comfort, just 30 minutes from Hamilton and 10 minutes to Cayuga. (id:37788)
RE/MAX Escarpment Realty Inc.
448 Acadia Drive
Hamilton, Ontario
Excellent 3 Bedroom 2 stry home. Prime Mtn location. Modern layout. Newer vinyl plan flrs. Newer steel roof 2021. Newer exposed aggregate concrete drive & patio. newer eaves. Window & Doors 2020. Impressive ledger stone in living & dining room. Family rm w/ gas fireplace. N/Gas BBQ & Firepit. Wood pizza over. Prime bedroom w/ ensuite/. Spacious bedrooms. Lrg loft and storage area. Entertaining bsmt w/ bar, dart board and video games. Rec rm w/ electric FP. Dream yard w/ heated inground pool. Tiki bar. Covered Canopy. Great for entertaining. Must see ! (id:37788)
RE/MAX Escarpment Realty Inc.
181 James Street N Unit# 804
Hamilton, Ontario
PH4 – Luxury Penthouse in the Heart of James North A rare opportunity—this 1,391 sq. ft. two-bedroom + den, two-bath penthouse offers two owned indoor parking spaces and refined upgrades throughout. Perched on the 8th floor with southern exposure, it’s set in the vibrant James North Arts & Restaurant District, steps from cafés, galleries, shops, Bayfront Park, and the West Harbour GO. The custom Barzotti kitchen boasts upgraded appliances, oversized quartz countertops, a waterfall island, and designer pendant lighting, flowing into a bright living area with south-facing windows. An indoor/outdoor double-sided fireplace opens to a covered balcony—perfect for year-round entertaining. Luxury touches are everywhere: soaring 9’ ceilings, elegant 7’ doors, wood flooring, custom motorized window shades, upgraded shower towers, pocket doors, and future-ready wiring. The primary suite features a walk-in closet with built-ins and a 4-piece ensuite with oversized tub and separate shower. The second bedroom also has a walk-in closet and southern exposure, while the versatile den is ideal for a home office. A laundry area with storage, walk-in storage closet, and a new heating/cooling system (2025) add convenience. The building offers secure entry, exercise room, rooftop terrace, and indoor visitor parking. Condo fees include heat, water, and gas—you only pay hydro. Easy access to Hwy 403. Sophisticated design, prime location, and rare extras—this penthouse truly has it all. (id:37788)
Royal LePage State Realty Inc.
33 Melbourne Street
Hamilton, Ontario
Welcome to Melbourne Street—an exciting opportunity to own a detached home on an extended lot in one of Hamilton’s most sought-after neighbourhoods. Perfect for first-time buyers, downsizers, or investors, this charming bungalow is full of character and promise. Step inside to discover cozy, cottage-style living with all the charm you’d expect from a home of this vintage, paired with thoughtful updates that provide peace of mind, including 200 AMP electrical service, Central A/C (2021), an owned Hot Water Tank (2021), and newly replaced shingles on the rear section of the roof (2025). Outside, the property really shines. A laneway leads to a private parking space and a generously sized single-car garage with an attached workshop—ideal for storage, hobbies, or your next big project. The deep lot and laneway access also offer outstanding potential for future additions, a garden suite, or custom upgrades. Just steps from the energy and charm of Locke Street’s cafes, boutiques, and parks, this is more than just a home—it’s your gateway to a vibrant, walkable lifestyle in one of Hamilton’s most dynamic communities. (id:37788)
Coldwell Banker Community Professionals
2166 Headon Road Unit# 10
Burlington, Ontario
MAGNIFICENT best describes this Stunning 2 Bedroom, 3 Bathroom Lifestyle Town gently nestled in a small enclave and backing onto LUSH TREED RAVINE! This Spectacular home has been CUSTOMIZED from Tip to Toe and offers over 1800 sq. ft. of Lavish Living Space! Rich Cherry Hardwoods Grace the Main and Upper Floors! Custom Kitchen with built-in wine rack, pass through, granite countertops & backsplash! 2 Gas Fireplaces! Stone accent Walls & Custom Built-ins! Open Riser staircases, California drop ceilings & Shutters! King sized Master with Walk-In Closet and Luxurious Ensuite featuring jetted tub and separate shower! Private 2nd Bedroom with Double Door entry and Main Bathroom with oversized glass shower. The Lower Level offers a HUGE Family Room with Custom Built-in TV Entertainment Unit, 2nd Gas fireplace, 2Pc Bathroom with Custom Laundry Cabinets keeping everything neat and tidy! High End Appliances, Auto Garage Door Opener, Gorgeous Interlock/Stone Patio and the List just keeps on going! SELDOM OFFERED and Rarely Found - DON'T be too Late! This is a home YOU DESERVE to see! (id:37788)
RE/MAX Escarpment Realty Inc.
179 Main Street S
North Perth (Elma), Ontario
Step into the childhood dream home you've always imagined-an exquisite, updated Victorian beauty that blends timeless charm with modern luxury. Begin your mornings on the stunning wraparound balcony, sipping coffee as you soak in the peaceful surroundings of this over half-acre lot. Inside, no detail has been overlooked. Enjoy three beautifully designed rooms perfect for entertaining, a spacious formal dining room for hosting memorable gatherings, and a main-floor office ideal for working from home. Cozy up by the fireplace and take in the serene views. For the hobbyist, the heated detached garage offers ample space for tools, projects, and even a car or two. As the sun sets, step outside to your private oasis-where cooler nights are warmed by a tastefully hand-laid stone patio and a custom-built outdoor gas fireplace, perfect for relaxing or entertaining under the stars. Upstairs, discover three generous bedrooms, and just when you think this home has it all, you're welcomed into the north wing-home to a massive primary suite complete with a gorgeous, brand-new ensuite and private access to the upper balcony. This isn't just a house-it's the home you've always dreamed of. And now, it's within reach (id:37788)
RE/MAX Midwestern Realty Inc
429 Havelock Street
Huron-Kinloss (Lucknow), Ontario
Step into timeless elegance with this charming 3-bedroom, 1-bath Craftsman-style home that seamlessly combines classic character with thoughtful modern updates. The inviting formal living room welcomes you with original hardwood floors and a stunning hand-cut stone fireplace, creating a warm and memorable gathering space. The updated galley kitchen blends modern convenience with traditional style, while the renovated four-piece bathroom features contemporary fixtures and stylish finishes.Upstairs, a spacious attic has been transformed into a cozy third bedroom, offering flexibility for guests, a home office, or a creative retreat. The full, dry, unfinished basement provides abundant storage or the perfect spot for a workshop or future living space. Outside, enjoy the benefits of a double detached insulated garage and beautifully landscaped grounds that enhance the homes curb appeal. Relax or entertain on the attractive concrete patio, ideal for outdoor dining and gatherings.Brimming with character, practical updates, and inviting spaces, this delightful home is ready to welcome you to a new chapter. (id:37788)
Royal LePage Exchange Realty Co.
112 Greeningdon Drive
Hamilton, Ontario
Beautifully updated bungalow offering exceptional space and flexibility for extended or multi-generational families. This unique home features three separate living areas designed for privacy and comfort. The main level was renovated in 2019 and includes a bright living and dining area, modern kitchen with a new dishwasher, three bedrooms, and an updated 4-piece bath (2021). The fully finished basement (2020) includes a self-contained in-law suite with its own kitchen, living room, bedroom, and 3-piece bath. A separate studio-style space offers a cozy retreat with a kitchenette featuring an induction cooktop, 3-piece bath, and combined sleeping/living area. RSA, Furnace 2023, AC 2021, 24 hours notice for all showings (id:37788)
RE/MAX Escarpment Realty Inc.
38 Pinewoods Drive
Hamilton, Ontario
Stunning and fully renovated 4-level backsplit nestled in the sought-after, family-friendly Leckie Park/Highland neighbourhood on Stoney Creek Mountain. Just steps from top-rated schools, parks, shopping, and with easy access to the Red Hill Parkway, this move-in ready gem offers over 2,500 sq ft of beautifully finished living space. Step inside to discover a bright, open-concept living and dining area featuring all-new luxury vinyl plank flooring and fresh, modern paint throughout. The show-stopping kitchen boasts quartz countertops and backsplash, a spacious island with seating, and sleek cabinetry, perfect for family gatherings and entertaining. Upstairs, you’ll find three generously sized bedrooms with matching flooring, updated doors, trim, lighting, and designer paint. Both bathrooms have been completely transformed with contemporary finishes. The expansive lower-level family room continues the elegant flooring and features a cozy fireplace, ideal for relaxing nights in. The finished 4th level offers 2 versatile rooms, perfect for extra bedrooms, a home gym, office space, or a playroom. Major upgrades completed in 2025 include all new windows, garage and exterior doors, updated electrical panel, furnace and A/C, two fully rebuilt staircases with stylish new treads, wrought iron balusters, posts, and handrails and more! This home effortlessly combines modern style, functional space, and unbeatable location. A true must-see! (id:37788)
RE/MAX Escarpment Golfi Realty Inc.
255 Cedar Lane
Kearney (Proudfoot), Ontario
Welcome to the Cottage of Content! A tranquil cottage retreat in the heart of nature. Tucked up against the rugged beauty of the classic Canadian Shield, this one-of-a-kind woodland retreat blends rustic charm with modern comfort. The Cottage of Content is a stunning 1300 sq foot cabin that invites you to relax, unwind, and soak in the serenity of its natural surroundings. Step inside and be greeted by soaring vaulted ceilings and finishes in warm pine and hemlock, creating a timeless, cozy ambiance. The large, open-concept kitchen is bright and contemporary, complete with a spacious island perfect for gathering with family and friends. The adjoining family room features a propane fireplace for those crisp evenings, and a large patio door walkout leads to a 12' x 18' deck with elegant glass railings. Every window in this thoughtfully designed cottage frames panoramic views of the surrounding wilderness, making you feel connected to nature at every turn. Rock face, cedars, glorious long waterfront views included. Down at the water's edge, a fully finished bunkie with a charming loft offers additional space for guests, kids, or a peaceful home office with a view, with its own deck and mere steps to jumping in the crystal clear water of Grass Lake. Access into Loon Lake is also available giving you twice the boating ability and more to discover. Cottage comes fully furnished (ask for extensive list of chattels included) and even includes a Seadoo jet boat and paddle boat. There is nothing you need to do, and you are ready for your summer on the water. A true, "turn key" property. Public parking at the beginning of Cedar Lane provides for winter use as it is on the ATV/snowmobile trail. This unique cabin is more than a getaway, it's a lifestyle. Whether you're looking for a quiet family retreat, a romantic escape, or a three-season haven, the Cottage of Content delivers the perfect blend of Canadian wilderness and refined living. (id:37788)
RE/MAX Professionals North
26 - 214 Blueski George Crescent
Blue Mountains, Ontario
Beautiful four bedroom townhome at the base of Alpine and Craigleith ski clubs. An expansive 20 x 25 ft. deck with hot tub and year round views of the hills. Exquisitely appointed combining design and comfort. Grand living room with stone fireplace, vaulted ceilings, large windows, upgraded kitchen with Granite countertops, breakfast bar and stainless steel appliances. The open concept is perfect for family living or hosting guests. Hardwood flooring, built in surround sound. The lower level has a guest suite, sauna, sitting area, gas fireplace and a heated double garage. Located in a vibrant community with a pool and tennis courts. (id:37788)
RE/MAX Four Seasons Realty Limited
31 Academy Street
Hamilton, Ontario
Welcome to the original Ancaster village! This charming bungalow is situated on a large lot in the highly sought after neighbourhood of Maywood. Enjoy the convenience of quick access to major highways perfect for commuters from Niagara to Toronto, walking distance to weekend activities such as family splash pad, Village Green park, tennis club, Tiffany Falls hiking trails, Ancaster Library, and the newly erected Memorial Arts Centre. Take advantage of the Hamilton Golf and Country Club, weekday farmers market, and the Wilson street shopping and dining (Rousseau House, Brewers Blackbird, the new Trails Cafe) as well as being in the desirable catchment for Rousseau Elementary. This residence offers comfort and charm with an updated kitchen, newly renovated full bathroom on the main floor as well as a second full bath in a fully finished basement that provides 1900 sqft of total livable space. Enjoy your morning coffee overlooking a meticulously maintained vibrant backyard that boasts matured perennials and trees, a detached garage perfect for a hobbyist or extra storage space, as well as a large patio for hosting or relaxing and soaking up with tranquil landscape! This home will not disappoint. (id:37788)
Revel Realty Inc.
3545 Campden Road Unit# 8
Campden, Ontario
Lifestyle location situated in the Vineland Community - renowned for its picturesque orchards, agricultural heritage, and peaceful residential feel with a strong sense of community. This stunning home offers nearly 3,000sqft of versatile, luxurious living space in a serene cul-de-sac on the edge of the Niagara Escarpment. Backing onto lush green space with scenic views in every direction, this is where elegance, comfort, and nature coexist beautifully—just mins from over 15 renowned wineries. With striking curb appeal and a bold stone façade, this residence impresses from the start. Inside, a wide-plank hardwood main floor and gleaming tile foyer welcome you into a space designed for both style and function. The showstopping living room boasts a dramatic vaulted ceiling and a sleek gas fireplace, with a walkout to your private backyard oasis. Entertain in style in the formal dining room, framed by pillar entry and a tray ceiling, with direct access to the rear patio—ideal for seamless indoor-outdoor gatherings. The expansive eat-in kitchen is a chef’s dream, featuring custom cabinetry, a luxurious glass cooktop, stainless steel appliances, tile backsplash, and an oversized island with breakfast bar. Enjoy the convenience of main floor living with a spacious and sunlit primary suite featuring a tray ceiling, walk-in closet, and spa-like ensuite complete with a freestanding tub, double vanity, and oversized glass walk-in shower with built-in bench. Upstairs, a loft-style sitting room with vaulted ceiling offers additional flexible living space, along with 3 bright bedrooms and a 4pc main bath—ideal for families or guests. Step outside to your fully fenced backyard sanctuary, complete with a concrete elevated patio, professionally landscaped gardens, and a wood deck with gazebo perfect for evenings under the stars. A rare & remarkable opportunity to live in harmony with nature in one of Niagara’s most scenic & community-driven enclaves. (id:37788)
Royal LePage Burloak Real Estate Services
162 Bonneville Road
Georgian Bay (Baxter), Ontario
Expansive 7.28 acre estate lot boasting over 600 feet of level road frontage on a municipally maintained road. This property offers endless potential to build your dream home or cottage retreat in a peaceful and prestigious neighborhood surrounded by a mix of executive waterfront and non-waterfront homes. Just steps from Little Lake and the Trent-Severn Waterway, outdoor enthusiasts will love the easy access to boating, fishing, swimming, and exploring the scenic waterways of Georgian Bay. Whether you're looking for a year-round residence or a four-season getaway, this location offers the perfect blend of tranquility and convenience. Ideally situated just 5 minutes from Hwy 400, only 20 minutes to Midland and 25 minutes to Orillia, this property is close to local marinas, golf courses, snowmobile/ATV trails, and charming small-town amenities - all while being just 90 minutes from the GTA. Don't miss this exceptional opportunity to own a slice of natural beauty in the heart of cottage country. (id:37788)
Keller Williams Experience Realty
78 Chaumont Drive
Stoney Creek, Ontario
Step into style and sophistication. This stunning 4 bedrooms, 3.5 bathrooms move-in-ready home nestled in one of Stoney Creek’s most sought-after family-friendly neighborhood. This spacious 2800 sq ft of living space offers a perfect blend of modern finishes, functional design including a Brand new engineered hardwood flooring on both the main and second levels. The finished basement has laminate flooring and a 3-piece bath, LED pot lights throughout the home, creating a bright, warm atmosphere in every room Freshly painted main and upper floors in a contemporary neutral palette. and. Exposed aggregate with patio and asphalt driveway. Backyard perfect for entertaining, relaxing. Just minutes to QEW, Red Hill Expressway, and the GO Station—perfect for commuters. Walking distance to schools, parks, and trails Close to major shopping centers, restaurants, and everyday essentials. R.S.A (id:37788)
Royal LePage State Realty Inc.
695 9th Street E
Owen Sound, Ontario
Great 3 bedroom solid brick home on a ravine lot in a convenient East side location! The home is one block from the YMCA/Rec Centre and close to all of the east side amenities Owen Sound has to offer! This well cared for home features on the main floor; a 2 pc bath, laundry hookups, and walk out to a nice private side yard deck. On the second floor there is a large landing area, 3 bedrooms and a good sized 4 pc bath. The attic features a bonus living area and has a heat pump that provides heat and a/c to make it comfortable all year. The roof shingles were replaced 3 years ago. (id:37788)
Ron Hopper Real Estate Ltd.
1163 25th Line Road
Algonquin Highlands (Stanhope), Ontario
A newly severed, beautiful 5-acre building lot. A driveway has been installed for easy access to see what this property has to offer. Take a walk through the trail to find a beautiful building site with lots of room for your dream build. Very private and located on a quiet year-round municipally-maintained road. Hydro is along the lot line. Located 5 minutes from Carnarvon, 10 minutes from West Guilford, 15 minutes from Minden and 20 minutes from Haliburton. Perfectly located no matter where you need to go. Sale price is subject to HST. (id:37788)
RE/MAX Professionals North
730 Concession 15 Road W
Tiny, Ontario
Welcome to 730 Concession 15 West, a rare and versatile triplex nestled in Tiny Township just steps from the beach, yet free from the costs and complications of waterfront ownership. With three fully self-contained units laid out side-by-side (not stacked), this property offers privacy, comfort, and flexibility in one of Simcoe County's most scenic lakeside communities. Each unit offers its own entrance, updated living space, and stunning water views. Whether you're sipping coffee on the porch or enjoying a glass of wine after a beach day, the view is always part of the experience. The layout eliminates the noise and overhead interruptions typical of multi-unit homes, making it feel more like a collection of townhomes than a triplex. This is a perfect fit for multigenerational families, co-ownership, or anyone looking to offset costs with rental income. Live in one unit and rent the others, or keep the entire property as a smart long-term investment with short-term rental appeal. With municipal water, separate hydro meters, and individual heating controls already in place, the setup is landlord-friendly and easy to manage. The property sits on a generous lot with parking for 8 vehicles, low-maintenance landscaping, and a laid-back coastal vibe that draws people back year after year. Why fly to Florida when you can build memories right here on the shores of Georgian Bay? Get out of the city, share it with friends and family, and earn while you're away. This isn't just a triplex. Its a smart move and your gateway to beachside living, without the waterfront tax bill. (id:37788)
Keller Williams Co-Elevation Realty
19 Savona Crescent
Hamilton, Ontario
Beautifully Renovated 4-Bedroom Home in a Sought-After Family Community! Welcome to this exceptional and affordably priced four-bedroom home, perfectly situated in a desirable, family-friendly neighborhood. Thoughtfully updated and meticulously maintained by its original owners, this charming residence is move-in ready and designed for modern living. Step inside and be greeted by a warm, inviting interior that flows seamlessly from room to room. The heart of the home is a stunning kitchen featuring a large island, perfect for casual dining or entertaining. The kitchen opens into a cozy den with a gas fireplace, creating an ideal space for family gatherings or relaxed evenings in. From there, enjoy the open-concept transition into a spacious living room—ideal for hosting guests or accommodating everyday family life. The main level also includes a convenient 2-piece powder room, laundry area, and direct access to an oversized two-car garage with an additional third bay—perfect for extra storage, a workshop, or recreational gear. Upstairs, you'll find four generously sized bedrooms, including a serene primary suite complete with a four-piece ensuite bath. The lower level offers additional flexible living space, perfect for a recreation room, home office, or gym. Step outside to your private backyard oasis, where a large deck and beautifully landscaped gardens create the perfect setting for morning coffee or unwinding at the end of the day. Located close to top-rated schools, shopping, parks, and major highways, this home offers both comfort and convenience. Don’t miss your chance to make this stunning property your forever home! (id:37788)
RE/MAX Escarpment Realty Inc.
22 Geeson Avenue
Brockton, Ontario
Situated on an expansive estate lot along the ever-popular Geeson Avenue on Walkerton's southwest edge, this impressive raised bungalow with 2 car garage blends the best of both worlds, small-town convenience with a tranquil, country-like setting. Step into a spacious front entry leading to the bright, open-concept main floor where the kitchen with island, living room with gas fireplace, and sun-filled dining area seamlessly flow together, perfect for everyday living and entertaining alike. Step out onto the private deck and enjoy peaceful views of your backyard oasis. The main level offers three well-appointed bedrooms, including the primary with direct access to a 3-piece main bath. Downstairs, you'll love the walkout lower level, featuring a welcoming family room with wood stove, 3-piece bath, laundry, a home office, plus a massive flex room, ideal as extra bedrooms, a games zone, or your dream creative studio. Utility room with a separate walkout for added functionality. The showstopper? Your very own backyard retreat, complete with a 15'x30' saltwater pool (2021), beautiful landscaping, mature trees, and a conversation area, the perfect place to kick back, unwind, or host friends and family. Location. Space. Lifestyle. This one has it all! don't miss your chance to call this Geeson Ave gem home. Book your showing today! (id:37788)
Wilfred Mcintee & Co Limited
183 Anderson Drive
West Grey, Ontario
73 feet Styx River frontage via this 0.626 acre serviced lot on a dead end street in Crawford. Peaceful private camping and recreational opportunities offered in this lovely rural hamlet (campground, restaurant and convenience store). With a drilled well, hydro hook-up and driveway installed, this well maintained lot offers convenience and style. Ready for your RV or take advantage of the bunkie and 2 sheds surrounded by landscaped paths. (id:37788)
Wilfred Mcintee & Co Limited
Lt 58 Mcivor Drive
Northern Bruce Peninsula, Ontario
Discover your own piece of paradise in Miller Lake, Ontario! This beautiful lot on the Bruce Peninsula offers a peaceful retreat just off the beaten path and near the serene shores of Lake Hurons Pleasant Bay. Zoned R2 and featuring municipal water access only steps away, it's an ideal spot to build your dream getaway. Picture yourself surrounded by naturebirds chirping, waves gently lapping the shoreline, this could be the escape you've been searching for! (id:37788)
Keller Williams Realty Centres
407-A Main Street S
Guelph/eramosa (Rockwood), Ontario
What a fantastic opportunity to own and enjoy this bright, 2-story, semi-detached starter home. With 3 bedrooms, 2 bathrooms, a walk-out basement, and parking that fits 7 vehicles, this is a great starter or possible multi-generational home. As soon as you enter the home, you will be welcomed with a spacious living room that is accompanied by a large window that brings in a lot of natural light. The cute eat-in kitchen and a 2-piece bathroom complete the main floor. Up the stairs you will find 3 spacious bedrooms and an updated 4-piece bathroom. The fully walk-out basement is partially finished and has a rough-in for a future bathroom. It offers various options for those that are in need of an additional space, extended family, teenagers, a home office, or just a large Rec room to entertain family and friends. The partially fenced private backyard is ideal for summer fun and relaxation. Just recently renovated and freshly painted, this home is conveniently located minutes from Rockwood Conservation Area, with access to hiking, swimming, and camping, as well as a short drive to the Acton and GO Station, making commuting a breeze. Move to Rockwood, a small, quaint town that also offers great schools (French immersion, Catholic, and public school). (id:37788)
RE/MAX Real Estate Centre Inc
23 William Street S
Minto, Ontario
new build 2 bedroom, 2 bathroom semi- detach bungalow. Open concept main floor with 9ft ceilings, custom kitchen with stone countertops, patio door to large rear covered porch ,main floor laundry . basement has roughed in plumbing for future plans (id:37788)
RE/MAX Midwestern Realty Inc.
Pt11-12 Haliburton Lake Road
Dysart Et Al (Harburn), Ontario
Discover an exceptional opportunity in Haliburton County with this expansive 14+ acre lot, perfectly positioned near Haliburton Lake and Oblong Lake. Offering a unique combination of privacy and convenience, this property is perfect for those seeking a serene retreat with recreational amenities at your doorstep. Just minutes from the Fort Irwin Marina, you'll enjoy easy access to boat docking, fuel services, and dining, making this location ideal for boating enthusiasts. The nearby community center provides social gathering spaces and local events, while the area's local golf course, downhill ski hill, and cross country ski trails leave no small amount of activities to engage in. With frontage on both Haliburton Lake Road and Curry Road, a cleared area within the acreage enhances the usability of the land, while the expansive space ensures ample room for various activities and potential projects. With no neighbors in sight, you can enjoy complete privacy of your own sanctuary while remaining connected to Haliburton's vibrant recreational community and the convenience of marina services, dining, and year-round outdoor adventures. *Please note, a trailer or camper are NOT allowed to be left on the property unless a building permit has been issued and that you are showing signs that you are building. (id:37788)
RE/MAX Professionals North Baumgartner Realty
3 - 1062 Pennwood Road
Muskoka Lakes (Medora), Ontario
Updated cottage retreat situated at the mouth of Lake Muskoka and minutes from Port Carling! Enjoy long sun-filled days on this the south-west facing enchanting property, ideally located on the Lake Muskoka side of the Indian River with 185' of frontage (assessed), providing easy access to the sparkling waters of Lake Muskoka, Lake Rosseau and Lake Joseph. The main cottage features 2 bedrooms and a full bathroom, recently updated to provide a fresh, contemporary feel. Ready for immediate enjoyment the cottage has new flooring throughout, an upgraded kitchen, complemented by stylish Emtek hardware and new laundry area. Every detail has been meticulously attended to, including winterizing for use throughout the seasons. Just steps away, the charming bunkie offers extra sleeping quarters for 6 with a 2pc bath, perfect for guests, teens or family gatherings. The bunkie boasts new flooring and lighting and private deck space. The impressive 2-storey boathouse not only houses your watercraft but also features comfortable accommodations above, complete with 2 bedrooms, a 3pc bath, and a refreshed kitchen. The boathouse has been thoughtfully updated with new flooring, lighting, and hardware, and freshly painted interiors create a warm and welcoming atmosphere. All three buildings have been freshly painted on the exterior to match, boasting new roofs that enhance the overall appeal. This turn-key opportunity comes lavishly furnished with high-end decor, allowing you to enjoy your new oasis immediately. Picture yourself unwinding on the boathouse deck, or the large lakeside fire pit, taking in the lively surroundings of Port Carling while having direct access to boating adventures across 'The Big 3'. Whether you prefer a leisurely boat ride or a scenic drive, you are perfectly positioned to explore the area. Don't miss your chance to experience this exceptional property where updates and location come together to create the ultimate cottage that you can enjoy right away. (id:37788)
Harvey Kalles Real Estate Ltd.
337 King Street
Midland, Ontario
Prime Downtown Midland Investment Opportunity Two Buildings for one, Endless Potential! Here's your chance to own a rare, dual-building commercial property in the heart of downtown Midland, a location rich in charm, history, and business potential. These two versatile, well-established buildings have been part of a successful family-run business for over 50 years and are now ready for their next chapter. Together, they offer 4,235 sq. ft. of space2,666 sq. ft. from a former pub and 1,569 sq. ft. of additional commercial space ready to be reimagined to suit your vision. Set in a high-visibility location with ample foot traffic, the property offers two driveways, private rear parking, and immediate possession; making it ideal for launching or expanding a variety of ventures, including: Restaurant or wine bar, Boutique retail, barber or café, Office suites or co-working space, Medical, dental, or wellness clinic, Or a mix of other business types, Located just a short walk to beautiful Georgian Bay, this property benefits from steady local traffic year-round and a notable influx of tourists during the summer months, adding even more exposure and opportunity for growth. With its ideal location, strong layout, and parking convenience, this is a once-in-a-lifetime investment opportunity in one of Midlands most desirable areas. Don't wait - book your private showing today and explore the potential firsthand. (id:37788)
RE/MAX Georgian Bay Realty Ltd
Lot 22 Voyageur Drive
Tiny, Ontario
Discover your dream home in the serene beauty of Tiny Township, where nature and comfort seamlessly merge. This exquisite, 1,740 sq. ft. ranch bungalow to be built, promises a lifestyle of luxury and relaxation. The meticulously designed home features 3 spacious bedrooms and 2 full bathrooms on the main level, where 9 ft. and vaulted ceilings create an open, airy ambiance in the living area. The gourmet kitchen is adorned with a large island and elegant granite countertops. The adjacent living room is a cozy retreat with a gas fireplace and a convenient walkout to an expansive deck, also accessible from the primary bedroom that is complete with an en-suite bathroom and a generous walk-in closet. For your convenience, a main floor laundry room adds to the practicality of daily living. Hardwood and ceramic flooring elevate the interior, ensuring both beauty and durability. Parking is a breeze with an attached triple garage offering inside entry. The full, high, unfinished basement holds the potential for your custom finishing touches and includes a rough-in for a third bathroom. Embrace nature on your private, treed lot, spanning over half an acre. You have the opportunity to customize the aesthetics with various color options for siding, roof shingles, flooring, and kitchen finishes. This home is thoughtfully located in close proximity to marinas and public beaches along breathtaking Georgian Bay, as well as the natural wonders of Awenda Provincial Park. Additionally, you're just minutes away from the charming towns of Midland and Penetanguishene, offering a wealth of amenities, medical centers, golf courses, restaurants, and shops. Whether you're a retiree in pursuit of serenity, a professional seeking work-life balance, or someone who relishes the convenience of working from home, this new home in Tiny Township beckons you to live your best life. Don't miss the opportunity to make it yours! Pictures and video are of a previously built home of the same model. (id:37788)
Revel Realty Inc
Lot 13 Voyageur Drive
Tiny, Ontario
Discover your dream home in the serene beauty of Tiny Township, where nature and comfort seamlessly merge. This exquisite, 1,740 sq. ft. ranch bungalow to be built, promises a lifestyle of luxury and relaxation. The meticulously designed home features 3 spacious bedrooms and 2 full bathrooms on the main level, where 9 ft. and vaulted ceilings create an open, airy ambiance in the living area. The gourmet kitchen is adorned with a large island and elegant granite countertops. The adjacent living room is a cozy retreat with a gas fireplace and a convenient walkout to an expansive deck, also accessible from the primary bedroom that is complete with an en-suite bathroom and a generous walk-in closet. For your convenience, a main floor laundry room adds to the practicality of daily living. Hardwood and ceramic flooring elevate the interior, ensuring both beauty and durability. Parking is a breeze with an attached triple garage offering inside entry. The full, high, unfinished basement holds the potential for your custom finishing touches and includes a rough-in for a third bathroom. Embrace nature on your private, treed lot, spanning over half an acre. You have the opportunity to customize the aesthetics with various color options for siding, roof shingles, flooring, and kitchen finishes. This home is thoughtfully located in close proximity to marinas and public beaches along breathtaking Georgian Bay, as well as the natural wonders of Awenda Provincial Park. Additionally, you're just minutes away from the charming towns of Midland and Penetanguishene, offering a wealth of amenities, medical centers, golf courses, restaurants, and shops. Whether you're a retiree in pursuit of serenity, a professional seeking work-life balance, or someone who relishes the convenience of working from home, this new home in Tiny Township beckons you to live your best life. Don't miss the opportunity to make it yours! Pictures and video are of a previously built home of the same model. (id:37788)
Revel Realty Inc
Lot 19 Voyageur Drive
Tiny, Ontario
Discover your dream home in the serene beauty of Tiny Township, where nature and comfort seamlessly merge. This exquisite, 1,740 sq. ft. ranch bungalow to be built, promises a lifestyle of luxury and relaxation. The meticulously designed home features 3 spacious bedrooms and 2 full bathrooms on the main level, where 9 ft. and vaulted ceilings create an open, airy ambiance in the living area. The gourmet kitchen is adorned with a large island and elegant granite countertops. The adjacent living room is a cozy retreat with a gas fireplace and a convenient walkout to an expansive deck, also accessible from the primary bedroom that is complete with an en-suite bathroom and a generous walk-in closet. For your convenience, a main floor laundry room adds to the practicality of daily living. Hardwood and ceramic flooring elevate the interior, ensuring both beauty and durability. Parking is a breeze with an attached triple garage offering inside entry. The full, high, unfinished basement holds the potential for your custom finishing touches and includes a rough-in for a third bathroom. Embrace nature on your private, treed lot, spanning over half an acre. You have the opportunity to customize the aesthetics with various color options for siding, roof shingles, flooring, and kitchen finishes. This home is thoughtfully located in close proximity to marinas and public beaches along breathtaking Georgian Bay, as well as the natural wonders of Awenda Provincial Park. Additionally, you're just minutes away from the charming towns of Midland and Penetanguishene, offering a wealth of amenities, medical centers, golf courses, restaurants, and shops. Whether you're a retiree in pursuit of serenity, a professional seeking work-life balance, or someone who relishes the convenience of working from home, this new home in Tiny Township beckons you to live your best life. Don't miss the opportunity to make it yours! Pictures and video are of a previously built home of the same model. (id:37788)
Revel Realty Inc
Lot 12 Voyageur Drive
Tiny, Ontario
Discover your dream home in the serene beauty of Tiny Township, where nature and comfort seamlessly merge. This exquisite, 1,740 sq. ft. ranch bungalow to be built, promises a lifestyle of luxury and relaxation. The meticulously designed home features 3 spacious bedrooms and 2 full bathrooms on the main level, where 9 ft. and vaulted ceilings create an open, airy ambiance in the living area. The gourmet kitchen is adorned with a large island and elegant granite countertops. The adjacent living room is a cozy retreat with a gas fireplace and a convenient walkout to an expansive deck, also accessible from the primary bedroom that is complete with an en-suite bathroom and a generous walk-in closet. For your convenience, a main floor laundry room adds to the practicality of daily living. Hardwood and ceramic flooring elevate the interior, ensuring both beauty and durability. Parking is a breeze with an attached triple garage offering inside entry. The full, high, unfinished basement holds the potential for your custom finishing touches and includes a rough-in for a third bathroom. Embrace nature on your private, treed lot, spanning over half an acre. You have the opportunity to customize the aesthetics with various color options for siding, roof shingles, flooring, and kitchen finishes. This home is thoughtfully located in close proximity to marinas and public beaches along breathtaking Georgian Bay, as well as the natural wonders of Awenda Provincial Park. Additionally, you're just minutes away from the charming towns of Midland and Penetanguishene, offering a wealth of amenities, medical centers, golf courses, restaurants, and shops. Whether you're a retiree in pursuit of serenity, a professional seeking work-life balance, or someone who relishes the convenience of working from home, this new home in Tiny Township beckons you to live your best life. Don't miss the opportunity to make it yours! Pictures and video are of a previously built home of the same model. (id:37788)
Revel Realty Inc
Lot 18 Voyageur Drive
Tiny, Ontario
Discover your dream home in the serene beauty of Tiny Township, where nature and comfort seamlessly merge. This exquisite, 1,740 sq. ft. ranch bungalow to be built, promises a lifestyle of luxury and relaxation. The meticulously designed home features 3 spacious bedrooms and 2 full bathrooms on the main level, where 9 ft. and vaulted ceilings create an open, airy ambiance in the living area. The gourmet kitchen is adorned with a large island and elegant granite countertops. The adjacent living room is a cozy retreat with a gas fireplace and a convenient walkout to an expansive deck, also accessible from the primary bedroom that is complete with an en-suite bathroom and a generous walk-in closet. For your convenience, a main floor laundry room adds to the practicality of daily living. Hardwood and ceramic flooring elevate the interior, ensuring both beauty and durability. Parking is a breeze with an attached triple garage offering inside entry. The full, high, unfinished basement holds the potential for your custom finishing touches and includes a rough-in for a third bathroom. Embrace nature on your private, treed lot, spanning over half an acre. You have the opportunity to customize the aesthetics with various color options for siding, roof shingles, flooring, and kitchen finishes. This home is thoughtfully located in close proximity to marinas and public beaches along breathtaking Georgian Bay, as well as the natural wonders of Awenda Provincial Park. Additionally, you're just minutes away from the charming towns of Midland and Penetanguishene, offering a wealth of amenities, medical centers, golf courses, restaurants, and shops. Whether you're a retiree in pursuit of serenity, a professional seeking work-life balance, or someone who relishes the convenience of working from home, this new home in Tiny Township beckons you to live your best life. Don't miss the opportunity to make it yours! Pictures and video are of a previously built home of the same model. (id:37788)
Revel Realty Inc
982 Highway 8
Stoney Creek, Ontario
Own a remarkable piece of history with the legendary and recently renovated Langside/Jacob Smith House, set on a 104.98 x 280 ft lot. Originally built in 1847, the home features an expansive extension added in 1867. With four separate entrances, this exceptional 4-bedroom, 2-bath residence blends 19th-century character with modern comfort. A large covered front porch offers the perfect spot to enjoy morning coffee or an evening nightcap, surrounded by the sounds of the Niagara Escarpment. Engineered hardwood flooring flows throughout, accented by exposed beams and professionally refinished original radiators. The home operates on a dual system: radiator heat and forced air natural gas A/C, providing year-round efficiency and comfort. Enjoy a spacious living room illuminated by pot lights and anchored by one of two inviting gas fireplaces. The bright family room, located in the rear extension, offers the perfect space for casual relaxation or entertaining guests. At the heart of the home, the chef-inspired eat-in kitchen boasts quartz countertops, a sprawling island, premium KitchenAid appliances, a gas stove, and a generous walk-in pantry located just off the convenient mud room entrance. A well-equipped laundry room with Electrolux appliances and built-in storage adds functionality and everyday ease. Both children's bedroom includes a built-in desk, while the primary suite offers an abundance of natural light that pours through the large windows, along with two built-in closets. Additional highlights include central vac, an attached 1-car garage with inside entry, two electrical panels (home & garage), and ample built-in storage throughout. UNIQUE FEATURE: Includes an authentic root cellar in the basement. A rare opportunity to own a home where heritage charm meets modern family living on a spectacular lot. (id:37788)
Keller Williams Edge Realty
163 Trowbridge Street W
Meaford, Ontario
Stunning Renovated Century Home in the Heart of MeafordStep into timeless elegance with this beautifully restored century home, where historic charm meets modern luxury. Nestled in the vibrant community of Meaford, this exquisite residence has been thoughtfully renovated from top to bottom while preserving its original character including refinished hardwood floors and classic pocket doors. The heart of the home is a dream kitchen designed for both style and function. Featuring an oversized island with gleaming quartz countertops, a gas stove, and a walk-in pantry, it's the perfect space for entertaining or family gatherings. The adjoining mudroom is equally impressive, offering a convenient bar fridge and a stylish three-piece bathroom ideal for cleaning up after outdoor adventures. Relax in the inviting living room, complete with a cozy gas fireplace, large sun-filled windows, and beautiful pocket doors. The adjacent family room or main floor office is just steps away for convenience a flexible space to suit your lifestyle. Upstairs, you'll find three generously sized bedrooms, including a luxurious primary suite that's a true retreat. Indulge in the spa-like ensuite featuring a soaker tub, rain shower, double vanity, and wardrobe room. The second full bathroom on this level is also beautifully finished with five pieces and high-end touches. Don't miss the secret reading nook - a whimsical and cozy corner to escape with a book. Venture to the third level to discover a fully finished loft a versatile space perfect for a home gym, rec room, or movie lounge. This exceptional home offers the best of both worlds: the warmth and charm of a historic property, paired with all the modern amenities you could ask for. A true gem in Meaford, move in and fall in love. ** This is a linked property.** (id:37788)
Royal LePage Locations North
92 Hoover Point Lane
Selkirk, Ontario
Lake Erie Living at it’s finest! This year-round lake-house/cottage offers nearly 2000 sqft of living space with 3 bedrooms and a finished lower level. It is located on a premium ½ acre waterfront lot on Hoover’s Point Lane, featuring panoramic views and a private beach with about 100 ft of sandy shoreline extending into the clear waters of Lake Erie. The house sits on high ground with a gradual slope to the beach, no break-wall needed. The property includes a paved driveway for 4 vehicles and an RV/boat, interlock brick walkways, privacy fenced yard, mature trees, manicured lawn, vibrant gardens, and extraordinary landscape. There is also an attached garage with inside entry and a detached boathouse/workshop. Inside, the custom kitchen has attractive cabinetry, elegant quartz countertops, and hi-end stainless steel appliances. The open concept dining and living room offer large windows with lake views and garden doors leading to a composite deck overlooking the lake offering stunning sunrises as you enjoy your morning coffee. The main floor includes a foyer with laundry and a dishwasher, a designer 4pc bathroom, primary and guest bedrooms, both with custom closets. The finished basement has a 3rd bedroom/home office, family room with gas fireplace, storage room, and utility room with shelving and plenty of storage space. Additional features include a metal roof, updated windows and exterior doors, luxury vinyl plank flooring, 200-amp hydro, central-air, hi-efficiency furnace, electronic air cleaner, full Aerobic septic system, two 5000-gallon cisterns, and Starlink hi-speed internet. Must view to appreciate the attention to detail, quality finishes, & overall “feel” of this lovingly maintained home. Located minutes to Selkirk, Fisherville, and Port Dover, with a public boat launch about 1 km away. Convenient commutes to Dunnville or Cayuga, and 1-2hr drives from Hamilton, Niagara, or Toronto. Ideal for a home, cottage, or for those looking to retire in style! (id:37788)
Royal LePage Nrc Realty Inc.
50 Windermere Circle
Tay, Ontario
Live in luxury. Welcome to Windermere Estates - Executive-style custom-built home, nestled in the highly sought subdivision. Designed with both function and luxury in mind, this home checks all the boxes. Step into the heart of the home, custom kitchen with quartz countertops and island, perfect for everyday meals or hosting family and friends. The open-concept dining and living area features a stunning gas fireplace and a walkout to a covered porch, ideal for relaxing summer evenings. With 3 bedrooms upstairs and 2 more on the lower level, there's plenty of space for family, guests, and a home office setup on main level. With 3 baths in total the primary bedroom suite boasts a beautiful ensuite bath, while the other 2 bathrooms throughout the home ensure convenience for all. The fully finished walkout basement offers even more living space, including a large rec/family room, a second fireplace, and an open layout that's perfect for In-law potential or entertaining family or friends. Outside, you'll find a 3-car heated garage with epoxy floors, a paved driveway, and a landscaped yard all designed for style and practicality. With gas heat, central air, ICF foundation and thoughtful finishes throughout, this home offers comfort year-round. Centrally located between Barrie, Orillia, and Midland, and just minutes from town and the stunning shores of Georgian Bay. This is the one you've been waiting for you wont be disappointed. (id:37788)
RE/MAX Georgian Bay Realty Ltd
700 Aikens Road
Dunnville, Ontario
Secluded 10.4-acre estate country property on a dead-end road. Surrounded by fields and trees, this 2009 built two storey home has 3300 sq ft of living space, with an abundance of natural light. Upstairs has 4 bedrooms and a 4 piece bthrm, main floor home office/bedroom, eat-in kitchen with patio door to deck and hot tub that overlooks the massive backyard, outdoor bar/firepit area and horseshoe pit. Finished basement set up for movie/gaming and a spare room to add your own touch. Covered wrap around porch for relaxing and BBQing while enjoying the view of farm fields. An attached heated 2 bay garage 22’ x 28’4”- with finished heated loft. Fantastic 38x32ft insulated shop w/in-flr radiant heat, 9,000lb hoist, 5hp vertical air compressor, 220v for welder, 100-amp service and its own cistern. Storage containers - 40x8 with its own hydro panel, 3 rooms, one with windows, side door and doors at back. 24x8 wired for hydro has front room with man door and back has roll up door. 12x10 garden shed on concrete with double doors. Fenced 3+ acre field with 10 x20 run in shelter for livestock. Campsite with water and hydro services. Spring fed pond, artesian well, fruit trees and trails through the woods to seasonal creek. Peaceful living near essential services. Fall of 2024 Generac installed and back pastured fenced. (id:37788)
Realty Network
339 Sixth Concession Road
Cathcart, Ontario
Escape to peaceful country living just minutes from Highways 403 and 401! This custom-built bungalow, constructed in 2012, offers over 5,000 sq. ft. of living space on a beautifully landscaped 0.77-acre lot. Perfect for multi-generational living, the home includes a fully equipped in-law suite and a massive 26' x 36' workshop with 220 AMP power and water truly like having two homes in one. The exterior showcases lush perennial gardens, stamped concrete walkways, a covered front porch, a 9+ car armor stone-lined driveway, and professionally landscaped gardens. The main level features 5 bedrooms and 3 bathrooms, with an open-concept kitchen and dining area complete with a granite breakfast bar that seats seven. A spacious family room boasts a custom gas fireplace, hardwood floors, California hand-scraped ceilings, crown molding, pot lights, and a walkout to a private deck with a hot tub overlooking the yard. You'll also find convenient main floor laundry and an oversized double garage. The fully finished lower level has its own private entrance and offers a large kitchen, 3 additional bedrooms, a 4-piece bathroom, a gas fireplace, and separate laundry ideal for extended family or rental potential. Updates include: new roof, fence and aggregate patio - 2022, new A/C 2023. A rare, must-see property offering space, privacy, and functionality in a prime location! (id:37788)
RE/MAX Realty Specialists Inc.
12494 Georgian Bay Shore
Georgian Bay (Baxter), Ontario
Accessible only by boat and tucked into a quiet, low-traffic bay near Honey Harbour, this exceptional 3-bedroom, 2-bathroom cottage offers the ultimate in privacy, tranquility, and classic Georgian Bay charm. Just 1 hour 40 mins north of the GTA and a short boat ride from the amenities of Honey Harbour including the general store, LCBO, and library this property strikes the perfect balance between peaceful seclusion and convenient access. Built 14 years ago and expanded with a thoughtfully designed addition just five years ago, the cottage now features a spacious family room wrapped in white-washed pine, showcasing panoramic views of the bay through oversized windows that flood the interior with natural light. The original living room and kitchen are warm and welcoming with vaulted ceilings and an open-concept design that encourages easy gathering. A WETT-certified wood stove adds rustic charm and practical warmth for cooler evenings. From both the main living area and the primary bedroom, walk out to an expansive deck that overlooks 129 feet of clean, deep waterfront ideal for swimming, relaxing, or launching from the large, four-year-old dock. The shoreline offers exceptional water quality and depth, perfect for boating enthusiasts or those who simply love a quiet swim in a peaceful bay. Additional features include laminate and ceramic flooring throughout, main floor laundry for added convenience, and stairs leading from the cottage to the waters edge. Beneath the family room addition, a unfinished lower-level space presents potential as a bunkie, sitting room, or secure storage. The fire pit area offers the perfect vantage point for sunset views and gathering with family and friends. In winter, access the property via snowmobile or ATV along well-maintained local trails. Whether you're seeking a seasonal getaway or a private retreat to enjoy year-round, this property delivers timeless cottage living in one of Georgian Bays most sought-after boat-access locations. (id:37788)
Sotheby's International Realty Canada
619 Porter Way
Milton, Ontario
Welcome to this beautifully maintained two-storey **freehold end-unit townhouse**, perfectly situated on a **premium corner lot** in a sought-after family-friendly neighbourhood. With its charming curb appeal and abundance of natural light, this home offers comfort, space, and functionality throughout. The main floor features a **dedicated dining area**, ideal for entertaining, and a **spacious eat-in kitchen** equipped with stainless steel appliances, ample cabinetry, and a convenient walkout to the fully fenced backyard perfect for summer barbecues or relaxing with family. The**cozy family room** is a warm, inviting space with an **electric fireplace**, ideal for unwinding after a long day. Upstairs, you'll find three well-appointed bedrooms, including a **primary suite** complete with a **walk-in closet** and a private **ensuite bathroom**. The upper level also offers the convenience of **bedroom-level laundry** and a **4-piece main bath**, making daily routines seamless. Enjoy outdoor living in the **private backyard** or take a stroll across the street to the**neighbourhood park**ideal for families with children or pets. Located close to top-rated**schools**, **shopping**, **restaurants**, and **major amenities**, with easy access to transit and highways, this home offers the perfect balance of suburban comfort and urban convenience. Don't miss this incredible opportunity to own a corner-lot townhouse that feels like a detached home. Schedule your private showing today! (id:37788)
New Era Real Estate
875 17th Street
Hanover, Ontario
Welcome to this exceptional 3+1 bedroom bungalow, offering over 3000 sq. ft. of beautifully finished living space on a generous 75 x 130 ft lot perfectly nestled against a backdrop of mature trees for privacy and tranquility.Step inside to discover luxury finishes and thoughtful design, including: Elegant quartz countertops and white-grey washed cabinetry in a chef-inspired kitchen. Trayed ceilings, rich hardwood floors, and abundant natural light throughout. A stone gas fireplace with custom built-in cabinetry, cleverly concealing a bar ideal for entertaining. Spacious oversized double garage with ample room for storage and vehicles. The main level boasts: A master retreat with a large walk-in closet and luxurious 4-piece ensuite. Two additional full-sized bedrooms and a second full bathroom. Stunning views of the treed backyard from the open-concept living and dining areas. The fully finished lower level offers: A generous rec room, perfect for games, movie nights, or family gatherings. A large fourth bedroom, full bathroom, a dedicated home office, and a substantial storage room. In-floor heating, an air exchanger, water softener, and water filtration system for year-round comfort and quality living. This home combines elegance, space, and nature in a rare, sought-after setting. Whether you're relaxing with a book by the fireplace or entertaining guests indoors or out, this property truly has it all.(Lawn has irrigation system; 9 x 12 shed has concrete floor and power.) (id:37788)
Keller Williams Realty Centres
69 Fairway Avenue
Meaford, Ontario
First time on market - this quality 2003 Rogers built, 4 bedroom, 3 bathroom custom bungalow with heated double car garage offers privacy and comfort. Immaculately maintained inside and out, featuring main floor primary bedroom with 3pc ensuite, a large second bedroom and 4pc main bath, large open concept living, dining and kitchen area with vaulted ceiling - perfect for entertaining. Downstairs, the finished rec room features a gas fireplace and wet bar, as well as two more bedrooms, a 3pc bath and laundry. Outside, enjoy privacy in the rear yard under the power awning. The property borders Meaford golf and a large forested area to the west. Updates include Air Conditioner (2025), Washer & Dryer (2025), Air Exchanger (2024), Gas Furnace (2024), Microwave Range (2024) (id:37788)
Royal LePage Locations North
4 Turner Drive
Huntsville (Chaffey), Ontario
Pretty & Priced to Please - MAY ALL YOUR DREAMS COME TRUE - WHETHER YOU CHOOSE TO LIVE, WORK OR PLAY AT THIS AMAZING HIDDEN VALLEY LAKESIDE CHALET IT COMES COMPLETELY FURNISHED, TURN-KEY AND READY TO ENJOY! Discover this beautifully renovated, fully furnished 3+ bedroom, 2 bathroom condo with sweeping views of Peninsula Lake. Mere minutes from Huntsville amenities in the highly sought-after Hidden Valley area, this year round gem is just steps from both the lakefront and Hidden Valley Highlands Ski Area, making it an incredible ski chalet or 4-seasons retreat. With nearby golf courses, hiking trails, and charming local dining and shopping, this location is perfect for those seeking a true Muskoka escape or a smart investment opportunity. From the moment you step inside, you will appreciate the attention to detail and thoughtful layout, starting with the lower level boasting two spacious bedrooms and 4-piece bathroom - perfectly suited to provide maximum privacy for family and guests. The main floor features an open concept living area with a custom crafted and fully equipped kitchen, a welcoming dining space, and a cozy great room with a wood-burning fireplace. Bonus sitting room off of the kitchen is an ideal space for home office, or potential creation of a 4th bedroom. The penthouse level boasts an oversized primary bedroom suite, complete with a private 3-piece ensuite and custom closets (be sure not to miss the huge storage area behind this wall-to-wall closet - great multi-season storage for your skis, paddle boards, etc). Ready to move in and enjoy from day one, this extremely well appointed offering also offers three private balconies to take in those peaceful Peninsula Lake views. With deeded access to a private beach and the option to rent a boat slip, this is a rare opportunity to own a hassle-free Muskoka property designed for every season. Call today for more details and to book your personal viewing - BUT GET READY TO FALL IN LOVE WITH THIS BEAUTY! (id:37788)
Chestnut Park Real Estate

