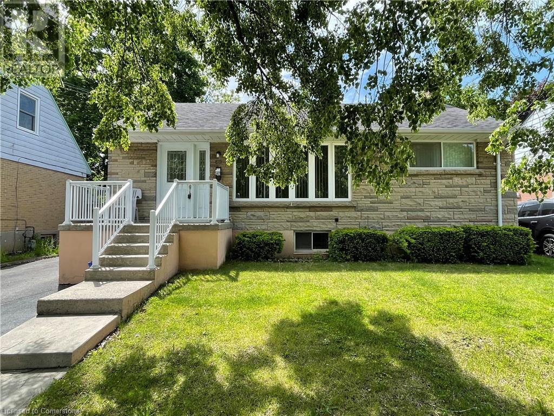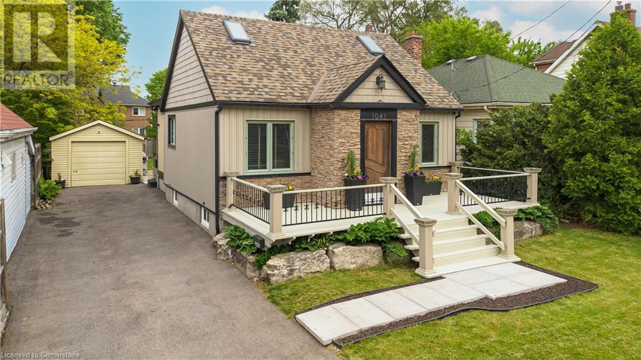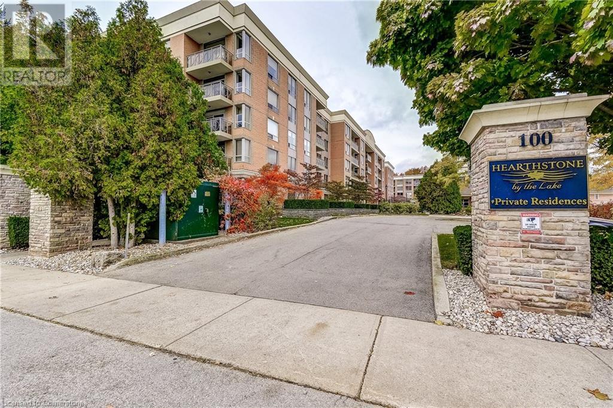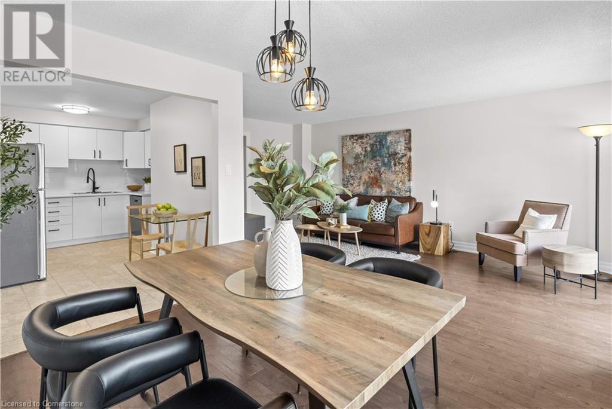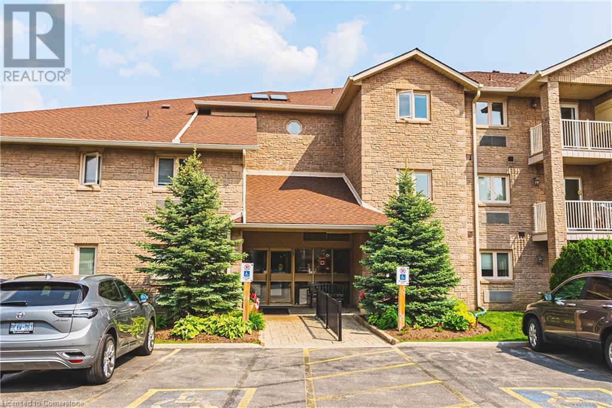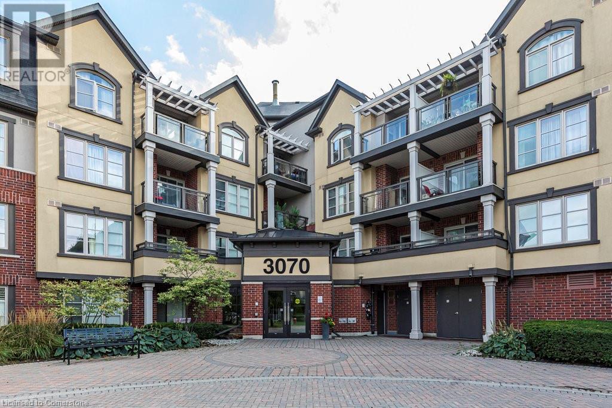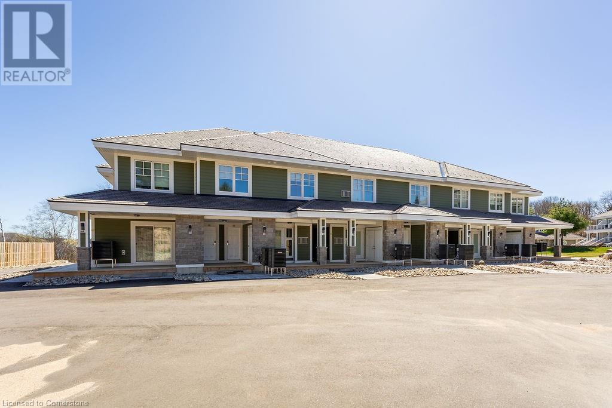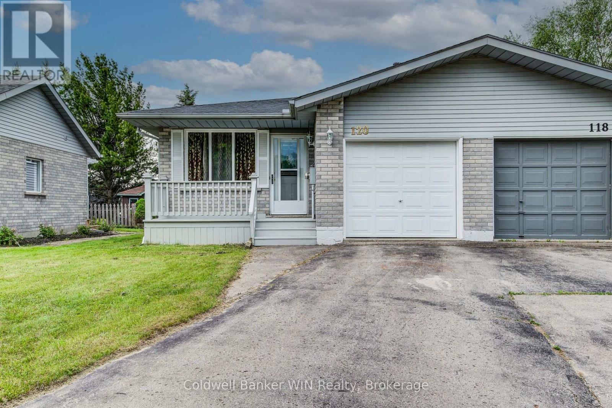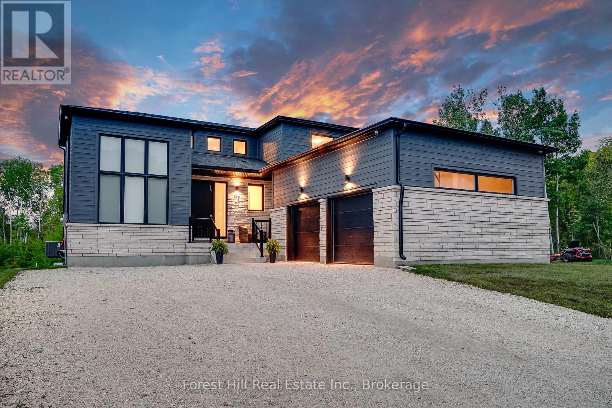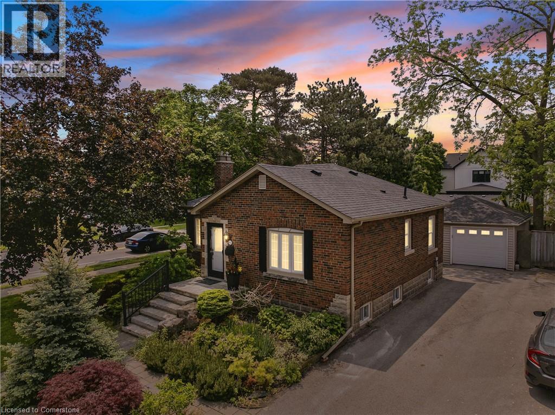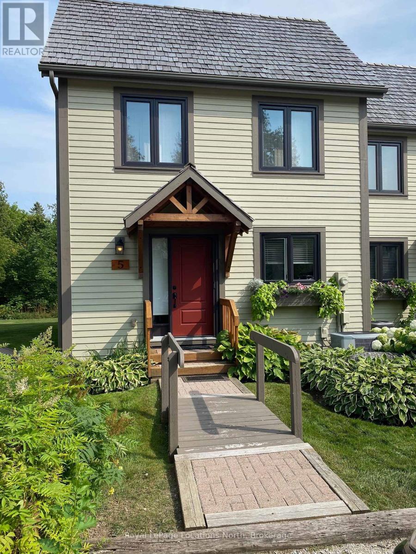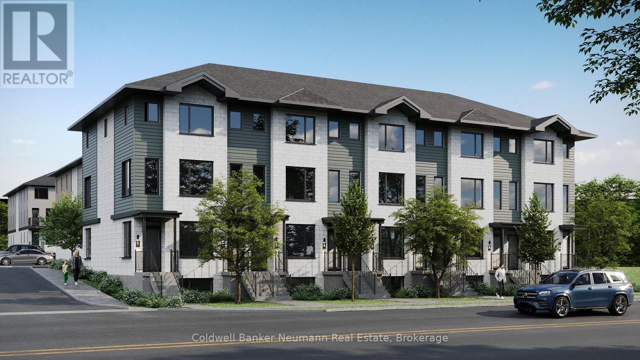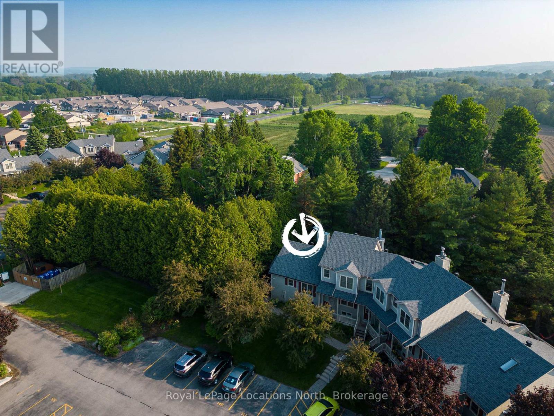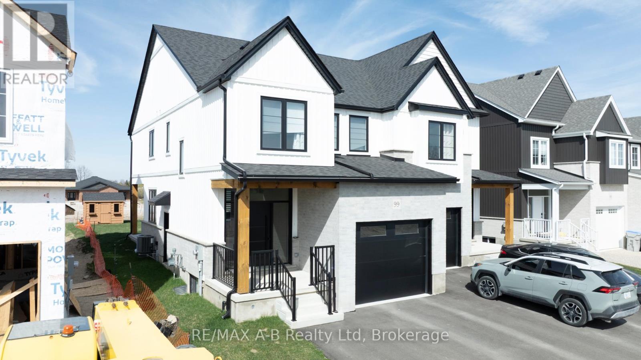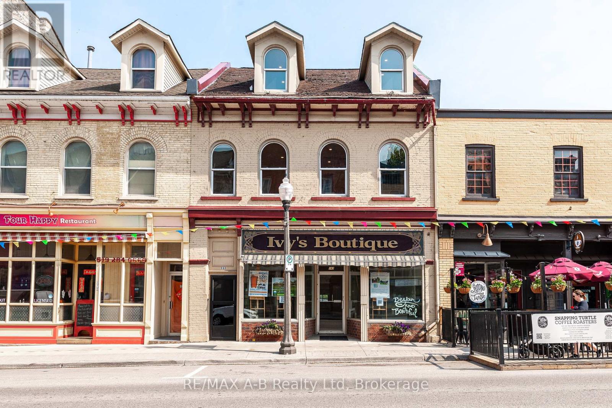35 Lock Street
Innerkip, Ontario
Welcome to this meticulously maintained 4-year-old bungalow, nestled on a quiet street in beautiful Innerkip. From the moment you arrive, the 3-car garage and thoughtful landscaping set the tone for the quality you’ll find throughout the home. Inside, the open-concept main floor impresses with 9-foot ceilings, hardwood flooring, and California blinds that blend style with function. The living area is warm and inviting, centered around a gas fireplace. The kitchen is a showstopper: it features granite countertops, high-end appliances, a generous walk-in pantry, and walkout access to a low-maintenance, durable vinyl deck. A mudroom off the garage adds everyday convenience, while three spacious main-floor bedrooms are paired with two full bathrooms for easy, one-level living. Downstairs, the bright and fully finished basement offers two oversized bedrooms with large windows, two additional full bathrooms, and ample storage and closet space. With 200 amp service, top-tier finishes throughout, and a smart layout designed for comfort and ease, this home is a standout. Bright, beautiful, and move-in ready—it’s everything you’ve been looking for in one incredible package (id:37788)
Citimax Realty Ltd.
6141 Mcleod Road
Niagara Falls, Ontario
Welcome to 6141 McLeod Road, a beautifully renovated 2-bedroom, 1-bathroom detached home offering 643 sq ft of modern living space. Situated on a generous 50ft x 100ft lot, this property is zoned R4, allowing for the POTENTIAL DEVELOPMENT of a triplex, making it an ideal choice for INVESTORS, developers, or first-time homebuyers seeking versatility and future growth. Step inside to discover a stylish, open-concept layout featuring a contemporary kitchen equipped with stainless steel appliances, seamlessly flowing into the living area, perfect for entertaining or relaxing. The detached 1-car garage provides additional storage and parking convenience. Located in a vibrant neighborhood, this home is within walking distance to public transit, grocery stores, and schools, ensuring daily necessities are easily accessible. Enjoy proximity to local attractions, including the iconic NIAGARA FALLS, shopping centers, and dining options, all just minutes away. Whether you're looking to reside, rent, or INVEST, 6141 McLeod Road presents a unique opportunity to own a piece of Niagara Falls' thriving community. (id:37788)
Exp Realty (Team Branch)
179 Main St Street
Atwood, Ontario
Step into the childhood dream home you've always imagined-an exquisite, updated Victorian beauty that blends timeless charm with modern luxury. Begin your mornings on the stunning wraparound balcony, sipping coffee as you soak in the peaceful surroundings of this over half-acre lot. Inside, no detail has been overlooked. Enjoy three beautifully designed rooms perfect for entertaining, a spacious formal dining room for hosting memorable gatherings, and a main-floor office ideal for working from home. Cozy up by the fireplace and take in the serene views. For the hobbyist, the heated detached garage offers ample space for tools, projects, and even a car or two. As the sun sets, step outside to your private oasis-where cooler nights are warmed by a tastefully hand-laid stone patio and a custom-built outdoor gas fireplace, perfect for relaxing or entertaining under the stars. Upstairs, discover three generous bedrooms, and just when you think this home has it all, you're welcomed into the north wing-home to a massive primary suite complete with a gorgeous, brand-new ensuite and private access to the upper balcony. This isn't just a house-it's the home you've always dreamed of. And now, it's within reach. (id:37788)
RE/MAX Midwestern Realty Inc.
67 Rebecca Drive
Aylmer, Ontario
Serviced lot ready for your dream home in the charming, historic town of Aylmer, Elgin County! This generously sized lot, with a lot premium of $20,000, offers a prime opportunity to build in a thriving, upscale community. With utilities—including sewer, hydro, and natural gas—available at the lot line, construction is seamless. Nestled in a scenic and peaceful area, this property is ideal for high-demand residential homes, appealing to a variety of buyers. Conveniently located just minutes from Highway 401, 30 minutes from London, and 25 minutes from St. Thomas, with all essential amenities nearby.Other lots are also available. (id:37788)
RE/MAX Real Estate Centre Inc.
RE/MAX Real Estate Centre Inc. Brokerage-3
36 Hayhurst Road Unit# 367
Brantford, Ontario
Welcome to Hayhurst Village – Where Comfort Meets Convenience! Tucked into Brantford’s highly sought-after Fairview neighbourhood in the vibrant north end, this beautifully updated two-storey condo offers the perfect blend of style, space, and stress-free living. Whether you're looking to downsize or enter the market, this home is a fantastic fit!! Step into the revitalized kitchen, where elegant and durable Corian countertops, a sleek stainless steel single basin sink, and a spacious pantry make both daily living and entertaining effortless. The open-concept dining and living area creates a warm, inviting atmosphere—perfect for hosting friends or enjoying a cozy night in. From here, walk out to your private balcony overlooking the serene, landscaped courtyard—ideal for sipping your morning coffee or winding down with a glass of wine at sunset. On the main level, you'll also find a stylish 2-piece powder room and a versatile bonus room that’s perfect as a den, office, or even a third bedroom. Upstairs, retreat to two generous bedrooms, including a primary suite with its own private balcony—a peaceful outdoor escape just for you. A newly renovated 4-piece bathroom and convenient in-suite laundry complete the upper level, along with a newly installed air conditioning unit (designed to cool the whole unit) to keep you cool and comfortable year-round. Say goodbye to snow shoveling and yard work—this all-inclusive condo lifestyle covers it all, including utilities, a fitness centre, and a party room. Plus, you’re just minutes from Highways 403 and 24, with shopping, dining, and everyday conveniences at your doorstep. This is low-maintenance living done right—stylish, smart, and perfectly situated. Welcome home. (id:37788)
RE/MAX Twin City Realty Inc. Brokerage-2
RE/MAX Twin City Realty Inc.
349 Whitney Avenue
Hamilton, Ontario
Charming 6-Bedroom Home Near McMaster! Welcome to this spacious and versatile home perfectly located just minutes from McMaster University. With 3 separate entrances and two kitchens, this property offers flexible living options. Inside, you'll find 6 generously sized bedrooms and 2 full bathrooms, providing ample space and privacy for everyone. The main floor features a large living room, perfect for relaxing or entertaining. The kitchen connects seamlessly to a spacious deck overlooking a lush green backyard, ideal for summer gatherings or quiet evenings outdoors. Features an oversized storage room, perfect for storing bikes, tools, and sports equipment. The long private driveway accommodates multiple vehicles, adding to the home’s convenience and appeal. Situated in a beautiful, tree-lined neighborhood, this home is within a short walk to schools, public transit, shopping, parks, and McMaster University, making daily errands and commuting a breeze. (id:37788)
Keller Williams Complete Realty
3200 Dakota Common Unit# B817
Burlington, Ontario
Welcome to this bright and modern 2-bedroom, 2-bathroom condo located on the 8th floor of the Valera development in Burlington’s desirable Alton Village. This south-facing suite includes underground parking and a storage locker, and offers a fantastic opportunity to customize your new home or investment.The open-concept layout features 9-foot ceilings, wide-plank laminate flooring, and large patio doors that bring in natural light and lead to a private, sun-filled balcony. The kitchen layout includes space for sleek cabinetry, quartz countertops, and stainless steel appliances—ideal for both everyday living and entertaining once completed. The spacious primary bedroom includes a double closet and a 4-piece ensuite with potential for a soaker tub, quartz vanity, and marble-inspired tile. The second bedroom, with a sliding glass door and double closet, is well-suited for guests or a home office. A second full bathroom offers room for modern finishes to match the overall style of the unit. Residents enjoy access to premium amenities including a concierge-attended lobby, rooftop pool and sun lounge, fitness centre with yoga studio, steam room, sauna, and beautifully designed indoor and outdoor social spaces. Located just minutes from shopping, dining, top-rated schools, public transit, and Highway 407, this condo presents a unique opportunity in one of Burlington’s most sought-after communities. (id:37788)
RE/MAX Aboutowne Realty Corp.
1041 Plains View Avenue
Burlington, Ontario
Ready to upgrade your lifestyle? Welcome to West Aldershot, where charm meets modern convenience in one of Burlington’s most sought-after pockets. Perfect for young professionals or first-time buyers looking to put down roots, this stylish detached home offers 1,627 sq ft of finished living space on a spacious 40’ x 120’ pool-sized lot—plenty of room for future plans. Step into serious curb appeal with a warm wood front porch, solid cherry door, and parking for 5 (yes, 5!) cars, plus a detached garage. Inside, you’ll love the bright and cozy living room, complete with a fireplace and smart remote blinds. The designer kitchen is a total showstopper—quartz counters, white cabinetry, gas range, farmhouse sink, and stainless steel appliances. It’s made for cooking and entertaining. The main floor features a sleek renovated 4-piece bath (heated floors = major bonus), plus a flexible room that works as a bedroom, gym, or office. Upstairs? A dreamy primary retreat with 4 skylights, hardwood floors, an electric fireplace, and a private 3-piece ensuite with heated floors. Need extra space? The finished basement has a third bedroom and office, perfect for guests or working from home. Step outside into a private backyard oasis with a hot tub, composite decking, patio space, and tons of green space for your pup or summer hangouts. Walkable to Royal Botanical Gardens, trails, parks, and the lake. Minutes to GO Station, shops, restaurants, and the highway for easy commuting. Big-ticket updates include: roof (2021), skylights (2020), spray foam insulation, hot tub pump (2024), and more smart-home features like remote-controlled fireplaces and blinds. If you’ve been looking for that perfect mix of style, comfort, and location—this is it. Come see why Aldershot is Burlington’s best-kept secret. (id:37788)
Royal LePage Burloak Real Estate Services
523 Beechwood Drive Unit# 15
Waterloo, Ontario
Welcome to the Beechwood Classics at 523 Beechwood Drive, Unit 15 - a charming executive townhouse tucked into a peaceful, park-like setting in one of Waterloo's most desirable communities. This bright and welcoming home features a carpet-free main floor and basement with a spacious open-concept layout, perfect for everyday living and entertaining. The highlight of the space is the show-stopping 10-foot kitchen island - a natural gathering place for family and friends - along with a cozy gas fireplace that adds warmth and character. Upstairs, you'll find two generously sized bedrooms, each with its own walk-in closet and private ensuite, offering comfort and privacy for everyone. The finished basement provides even more living space, ideal for a rec room, home office, or a playroom. Step outside to your private back deck with gas BBQ hookup, and enjoy the freedom of low-maintenance living - lawn care and show removal are included in the condo fees. (id:37788)
Forest Hill Real Estate Inc.
280 Lester Street Unit# 404
Waterloo, Ontario
Step into the perfect blend of comfort and convenience with this stunning 740 sqft furnished condo ideally situated minutes away from Wilfrid Laurier University, Waterloo University, and Conestoga College. This prime location puts you right in the center of vibrant amenities, making it an ideal choice for students or professionals alike! Enjoy modern living in this well-maintained unit featuring 2 spacious bedrooms and an exclusive underground owned parking space. The open-concept design showcases a contemporary kitchen complete with elegant granite countertops and sleek stainless steel appliances—perfect for whipping up culinary delights while enjoying ample storage options! Relax in the living room that boasts a charming Juliet balcony. Additionally, you’ll love the rare and expansive 10x30ft private terrace, an ideal spot for entertaining or unwinding in your personal outdoor oasis. Conveniently, you also have a private ensuite laundry. Don’t miss out on this incredible opportunity that caters to both home buyers and savvy investors—schedule a viewing today and secure this remarkable condo as your new home or investment! (id:37788)
Royal LePage Wolle Realty
280 Lester Street Unit# 111
Waterloo, Ontario
Welcome to 111-280 Lester St, Kitchener. This exceptional commercial property ideally situated for entrepreneurial success! This 810 sqft corner unit, used to operating as a thriving restaurant, boasts a prime location within walking distance of the University of Waterloo and Wilfred Laurier Campus, ensuring a steady stream of foot traffic and patrons. With it's strategic positioning, this property offers immense visibility and accessibility, making it an ideal investment opportunity for businesses seeking maximum exposure and growth potential. One parking space included. (id:37788)
Royal LePage Wolle Realty
50 Grand Avenue Unit# 801
Cambridge, Ontario
Rare Two-Bedroom Corner Unit with TWO Parking Spaces in the Coveted Gaslight District! Nestled in the heart of historic downtown Galt, this elegant two-bedroom, two-bathroom corner condo offers a perfect blend of style, comfort, and urban convenience. The highly sought-after Gaslight District combines residential, commercial, and cultural elements to create a vibrant and dynamic living experience. Step inside to find nine-foot painted ceilings, wide plank flooring, and premium finishes throughout. The modern kitchen is designed for both function and aesthetics, featuring sleek cabinetry, quartz countertops, a tile backsplash, an oversized island with an undermount sink and gooseneck faucet, and top-tier stainless steel appliances. The open-concept layout seamlessly connects the kitchen to the spacious living and dining areas, making it ideal for entertaining. Floor-to-ceiling windows and a generous balcony invite an abundance of natural light into the space. The primary suite is a private retreat, offering ample closet space, balcony access through sliding glass doors, and a spa-like four-piece ensuite with dual sinks and a walk-in shower. A second bedroom with expansive windows, a four-piece bath with a tub and shower combo, and in-suite laundry complete this impressive unit. Residents of Gaslight enjoy an array of premium amenities, including a stylish lobby with ample seating, secure video-monitored entry, a state-of-the-art fitness center with yoga and Pilates studios, and a game room with billiards, ping-pong, and a large TV. Additional features include a catering kitchen, a private dining room, a cozy reading area with a library, and an expansive outdoor terrace with seating areas, pergolas, fire pits, and a barbecue zone. Experience the best of modern living in one of Cambridge's most exciting communities! (id:37788)
Corcoran Horizon Realty
Pt Lt 17 Queensway Street W
Simcoe, Ontario
Great Location for commercial purpose. high traffic, across from strip mall, near restaurants and other commercial enterprises. Barn has 100 amp service, no water, no sewer, built in 1873 *See Norfolk County Planning dept for more information on development of this site. 519-426-5870 (id:37788)
Royal LePage Trius Realty Brokerage
358 Green Acres Drive
Waterloo, Ontario
Welcome to 358 Green Acres Dr, Waterloo: A Rare Gem in the Heart of Colonial Acres. This extraordinary residence, nestled on a serene street & on a beautifully landscaped lot. Thoughtfully renovated in the mid-2000s, this exceptional property has striking curb appeal. This home boasts over 5000 Sqft of meticulously finished living space. A welcoming porch & spacious foyer invite you into the gracious living room, where one of FIVE GAS FIREPLACES sets a cozy tone. The layout flows effortlessly into a dining room with walkout access to a covered Deck. The heart of the home, the chef’s kitchen, Featuring DUAL SINKS, SS Countertops, Granite island & 10ft pantry wall, equipped with high-end Appliances including a Sub-Zero fridge, double built-in Gaggenau wall ovens & 6-burner Thermador gas cooktop with a professional rangehood. The adjoining dinette opens into a bright den with a built-in desk. The main floor also features a stylish 2pc powder room & inviting family room complete with another gas fireplace. A standout element, is the luxurious main floor bedroom which includes a large walk-in closet & a beautifully appointed 3pc ensuite. Upstairs, the home includes 4 spacious, sun-filled bedrooms. The primary suite features a large walk-in closet, built-in armoires, 3-sided fireplace with 5pc ensuite that feels like a spa. The additional bedrooms are bright, offering their own personal sinks & built-in storage. The main bath on this level is equally impressive. The fully finished basement adds more living space featuring Recreation room with another fireplace, 2 versatile bonus rooms, a 3pc bath & an infrared sauna. Outside, the backyard offers Deck with another Fireplace, beautifully manicured garden, HEATED POOL, stamped concrete patio & a cabana complete with a 2pc bath for added convenience. This place is an entertainer’s dream where every moment feels like a vacation. This remarkable home is your rare opportunity to experience it firsthand. Book your showing Today! (id:37788)
RE/MAX Twin City Realty Inc.
320 Guelph Street
Kitchener, Ontario
HUGE INVESTMENT OPPORTUNITY! This solid brick 2+-storey home sits on an extra deep 200 ft lot. R-6 zoning allows for multiple development uses. This three unit building has a main floor 1 bedroom unit that features an updated kitchen and bathroom and a walkout to the deck. The basement unit has 1 bedroom with a walk-in closet and features an updated kitchen and bathroom plus a separate side entrance. The two upper floors have 2 bedrooms and extra storage in the walk-up attic. Rent out all the units or live in one and use the others as income helpers. Coin operated laundry machines on site. Lots of parking for all units. Centrally located on the border of Kitchener and Waterloo. Easy access to the LRT, Expressway, Grand River Hospital, Downtown Kitchener and Uptown Waterloo. (id:37788)
RE/MAX Icon Realty
100 Burloak Drive Unit# 1218
Burlington, Ontario
One bedroom and den unit at Hearthstone by the Lake, Retirement Condominiums. This unit offers a view over the manicured grounds toward Lake Ontario. Located close to the elevators, it provides easy access to Club facilities. Live independently or make use of the myriad of amenities included in your monthly Club Fees like swimming pool, library, lounge, main and private dining rooms, gym, wellness centre, the list goes on. Each unit has one underground parking space and a storage locker. (id:37788)
Realty World Legacy
4197 Longmoor Drive Unit# 1
Burlington, Ontario
Welcome Home to beautiful Longmoor Drive, in south Burlington. Don't miss out on this incredible 1677 square foot, end unit townhome, nestled beside Burlington's Centennial Bikeway in the highly sought-after Nelson school district backing onto Iroquois Park with no rear neighbours. Complete with 4 large bedrooms, 3 bathrooms and a blank slate in the basement - there is nothing left to do but pack your bags and move on in. A great family friendly complex, with everything one could need nearby, this home is waiting for you to make new memories. Book your personal showing today. (id:37788)
RE/MAX Escarpment Realty Inc.
40 Robinson Street Unit# 307
Hamilton, Ontario
This beautifully updated co-op apartment is the perfect blend of comfort and style—ideal for singles, young couples, or empty nesters looking to downsize without compromising on quality. Step into a warm and inviting living space featuring modern finishes that add a sleek, contemporary touch to its classic charm. The thoughtfully designed layout maximizes every square foot, offering a cozy yet open feel that's perfect for relaxing or entertaining. Located in a well-maintained, professionally managed building, you’ll enjoy peace of mind and a strong sense of community. The central location puts you just steps away from the best the neighborhood has to offer—trendy restaurants, cozy cafés, vibrant bars, and boutique shops all within easy reach. Whether you're starting a new chapter or simply looking for a place that feels like home, this lovely co-op has everything you need to live comfortably and stylishly. (id:37788)
Michael St. Jean Realty Inc.
2046 Glenhampton Road
Oakville, Ontario
This beautiful freehold townhouse is located in the highly desirable Westoak Trails area. Offering over 2,000 square feet of living space, including 1,461 square feet above ground, this home is perfect for growing families. It features 3 spacious bedrooms and 3.5 bathrooms, including a large primary bedroom with a 4-piece ensuite and a walk-in closet. The basement is fully finished and includes a full bath, making it a great extra living space. Enjoy the convenience of inside entry to the garage and a fully fenced backyard, perfect for outdoor relaxation. This home combines comfort, functionality, and a prime location, making it a fantastic opportunity in an excellent neighborhood. Don't miss out on this move-in-ready house. (id:37788)
Century 21 Green Realty Inc
1230 Marlborough Court Unit# 210
Oakville, Ontario
A Gem in a Coveted Community 3-Bedroom Luxury Condo Living Perfect for downsizers and families! This exceptionally spacious, 1,771 sq. ft., 3-bedroom, 2.5-bathroom suite is the perfect canvas to create your wonderful home. Featuring a spacious, light-filled living room, dining room, and kitchen. The spacious primary bedroom features a private ensuite, while two additional bedrooms offer versatility for guests, a home office, or a hobby space. Enjoy peace of mind with all-inclusive maintenance fees covering gas, water, cable, and unlimited internet. Amenities include an exercise room, cozy library, and a multipurpose lounge ideal for private gatherings. Complete with one underground parking space and a dedicated locker, this condo offers turn-key convenience. Just minutes from major highways, GO transit, parks, top-rated schools, and vibrant shopping hubsthis is lifestyle living at its finest. Opportunities like this dont come often. If youve been waiting for the right space in the right place, this is the one. (id:37788)
Century 21 Millennium Inc
26 Szollosy Circle
Hamilton, Ontario
Welcome to a charming 2-Bedroom, 1-Bathroom Bungalow in the prestigious gated 55+ retirement community of St. Elizabeth Village. This home offers over 1,000 square feet of comfortable living space, thoughtfully designed to cater to your lifestyle needs. Step inside and experience the freedom to fully customize your new home. Whether you envision modern finishes or classic designs, you have the opportunity to create a space that is uniquely yours. Enjoy the convenience of being just steps away from the indoor heated pool, fully equipped gym, relaxing saunas, and a state-of-the-art golf simulator. St. Elizabeth Village offers not just a home, but a vibrant lifestyle, with endless opportunities to stay active, socialize, and enjoy your retirement to the fullest. CONDO Fees Incl: Property taxes, water, and all exterior maintenance. (id:37788)
RE/MAX Escarpment Realty Inc.
44 Sunnyshore Park Drive
Mckellar, Ontario
44 Sunnyshore Park Drive – A Custom-Built Home Just Steps from Maplewood Beach Completed in 2023, this beautiful custom home sits on just over an acre and offers quality, comfort, and energy efficiency throughout. Built with an ICF foundation, full waterproofing, and a weeping tile system, the home meets modern construction standards. It features engineered truss roof framing, spray-foam insulation in the main floor and rim joists, and an R60-rated attic. A Heat Recovery Ventilation (HRV) system ensures clean, fresh air year-round. The exterior boasts stone skirting and a spacious ranch-style front deck with a welcoming overhang. Inside, the foyer features large-format European porcelain tiles. The open-concept kitchen is a showstopper with custom lacquered shaker cabinets to the ceiling, crown molding, under-cabinet LED lighting, quartz countertops, an island with undermount sink, and a stylish Italian herringbone backsplash. Soft-close, solid wood dovetail drawers and smart stainless-steel appliances—including fridge, stove, and dishwasher—complete the space. A custom live edge elm dining table is also included. Modern shaker interior doors and matte black hardware continue the high-end feel throughout. Everything is brand new (2023): septic, HVAC, siding, electrical, plumbing, and framing. Located minutes from Lake Manitouwabing, you’re close to boat launches at The Manitouwabing Outpost and Tait’s Landing Marina, where boat slips are also available. This is the perfect blend of lakeside living and modern luxury. (id:37788)
Royal LePage Signature Realty
2490 Old Bronte Road Unit# 301
Oakville, Ontario
This 1 bedroom condo features a 260 square foot private terrace, offering a spacious outdoor lounging space that is rare for a condo. Perfect for entertaining family and friends, the outdoor terrace is an extension of the interior living space - providing tremendous value! The open concept kitchen/living room is properly appointed with adequate storage, stainless steel appliances and floor to ceiling windows offering an abundance of natural light. The unit also has in-suite laundry with front loading washing machine and dryer, and comes with 1 underground parking space and 1 locker. The building is equipped with a state-of-the-art geothermal heating and cooling system; as well as, a large party room with kitchen, exercise room, bicycle storage and rooftop patio. Conveniently located at Bronte Rd and Dundas St, the Mint Condominiums is in close proximity to highway access and all of the necessary amenities. (id:37788)
Right At Home Realty
1809 Upper Wentworth Street Unit# 32
Hamilton, Ontario
Welcome to Your First Step into Homeownership! Located in a family-friendly community on the Hamilton Mountain, this 3-bedroom, 2.5-bathroom townhome is the perfect entry point into the market. With a functional layout, bright main floor living space, and walkout to a private backyard, this home checks all the boxes for comfortable day-to-day living/ Upstairs, you'll find three well-proportioned bedrooms, including a spacious primary with ensuite access and plenty of closet space. The finished basement adds flexibility, ideal for a home office, rec room, or bonus living area. Enjoy the convenience of an attached garage with inside entry and nearby visitor parking. Set in a central location close to schools, shopping, parks, transit, and highway access, this is a great opportunity to own in a growing neighbourhood with everything you need just minutes away. (id:37788)
Sutton Group Summit Realty Inc Brokerage
3050 Pinemeadow Drive Unit# 30
Burlington, Ontario
This beautifully updated condo offers the perfect combination of comfort, accessibility, and location. Set in a quiet, low-rise building with a level entrance and elevator, it’s ideal for anyone seeking easy living without compromise. This home boasts a bright, open layout with 2 bedrooms, 2-bathrooms, with neutral décor and thoughtfully updated finishes that complements any style. Updates include Main 3-pc. Bathroom (2024), Washer and Dryer (2023), Freshly Painted Throughout (2023), Several Light Fixtures (2022), Furnace Units Replaced (2021), Flooring (2020), Popcorn Ceilings Scrapped (2020), Ensuite Vanity (2020), Walk-in Closet Built-in’s (2020) Note: Updates in 2020 completed by previous owner. Additional flooring material is available Enjoy the ease of living in a well-maintained, accessible building featuring a ramp entrance and elevator—perfect for all stages of life. The spacious floor plan includes a large living/dining area great entertaining or quiet evenings at home. The in-suite laundry room, large primary bedroom, 4-pc. ensuite and walk-in closet gives added convenience for comfortable living. and thoughtfully updated finishes throughout. Located within walking distance to shopping, restaurants, and public transit, with quick access to major highways, this condo offers unbeatable connectivity in a vibrant, convenient neighborhood. Move in and enjoy comfort, style, and ease all in one! (id:37788)
Keller Williams Edge Realty
3070 Rotary Way Unit# 401
Burlington, Ontario
Welcome to this beautiful penthouse-level condo located in the highly sought-after Alton Village community. This bright and spacious unit features an open-concept layout that seamlessly blends the living, dining, and kitchen areas — perfect for entertaining family and friends. The modern kitchen boasts granite countertops, a breakfast bar, stylish backsplash, ceramic tile flooring, under-valance lighting, and upgraded cabinetry. Enjoy elegant engineered hardwood flooring throughout the main living areas. Retreat to the serene primary bedroom featuring a striking Palladium window, a generous walk-in closet with custom built-ins, and easy access to a 4-piece bathroom. The convenience of in-suite laundry is included with a stacked washer and dryer in a dedicated laundry room. Step through sliding doors to your private, covered balcony offering beautiful views — an ideal spot for morning coffee or evening relaxation. This low-rise condo offers the perfect blend of comfort, style, and convenience in one of Burlington’s most desirable communities. (id:37788)
RE/MAX Escarpment Realty Inc.
1869 Muskoka 118 Road W Unit# Btv-105
Bracebridge, Ontario
Luxury Lakefront Condo-Hotel Living in the Heart of Muskoka Welcome to effortless vacation living at its finest. This exceptional 2-bedroom, 2-bathroom condo hotel unit is located in one of Muskoka’s most exclusive resorts, nestled on the pristine shores of Lake Muskoka in the sought-after Bracebridge area. Spanning two spacious levels, this fully-furnished unit offers breathtaking, unobstructed lake views from nearly every room. Located right on a private beach, the beach villas offer easy access to the water and a place to relax and sunbathe all day. The resort offers an unparalleled suite of amenities including multiple outdoor pools, relaxing hot tubs, tennis courts, private beachfront, fitness centre, restaurant and boat slips—making every stay feel like a five-star getaway. Best of all? This is completely maintenance-free vacationing. Your unit is professionally cleaned, stocked, and ready to enjoy each time you arrive. Whether you're looking for a personal lakeside retreat or an income-generating investment with hands-off management, this rare opportunity delivers the best of both worlds in one of Ontario’s most iconic cottage destinations. Don’t miss your chance to own a slice of Muskoka luxury—hassle-free and ready to enjoy. (id:37788)
Royal LePage Burloak Real Estate Services
5557 Mcgrail Avenue
Niagara Falls, Ontario
This charming 2-bedroom, 1-bathroom rental unit is ideally located in the heart of Niagara Falls, just steps from the bustling Clifton Hill tourist area. Offering fully furnished upper-level living, this well-maintained unit features an open-concept design with a spacious living room and an eat-in kitchen. The 4-piece main bath is conveniently located on the second floor, along with the primary bedroom. The third-floor loft area offers a cozy second bedroom with plenty of privacy. Close to schools, parks, transit, and all major amenities. Only minutes from the Niagara River, The Falls, and the bridge to the USA, with a short drive to the highway. A perfect location for those seeking comfort and convenience. (id:37788)
New Era Real Estate
32 Ridgeview Crescent Unit# 14
St. Davids, Ontario
Nestled in the prestigious Tanbark Heights Community, this stunning luxurious bungalow, offers an unparalleled living experience. No detail has been overlooked, as it features many quality upgrades throughout. The spacious open-concept main floor is perfect for entertaining, w/ a large eat-in kitchen boasting ample cupboard space, SS appliances, quartz counters, tiled backsplash & island w/breakfast bar. The separate dining room opens up to a partially covered deck w/ natgas hookup. The inviting great room showcases a gas fireplace, creating the perfect ambiance. The Primary bedroom is complete w/ a walk-in closet & 5pc ensuite bath. Main floor laundry. The finished basement expands your living space, featuring a bedroom, versatile den, 3pc bath, family room w/ fireplace & rec room w/ a walk-out to the backyard. Easy access to schools, parks, scenic trails, wineries, major highways & amenities, this home offers the perfect balance of luxury, comfort & convenience. A definite must see! Central vac roughed-in. (id:37788)
New Era Real Estate
120 Melissa Cres.
Wellington North (Mount Forest), Ontario
Welcome to this family friendly, low traffic neighborhood located close to park, playground, sports fields, hospital, medical center and walking trails. This 2 owner home boasts updated washrooms, roofing replaced in 2022, hardwood flooring and lots of space on four levels for family living. The deck at the rear overlooks the fenced rear yard. (id:37788)
Coldwell Banker Win Realty
87 Goldie Court
Blue Mountains, Ontario
Pure Gold on Goldie! The ultimate Blue Mountain lifestyle opportunity in the coveted Bayside Community. Welcome to 87 Goldie Court. Bayside is a boutique community perfectly placed between Collingwood and Thornbury along the Georgian Bay Shoreline. Bayside blends luxury living in a friendly neighbourhood with an outdoor lifestyle. 87 Goldie sits in a quiet cul de sac backing onto the famous Georgian Trail and is a short walk to sandy Council Beach, a hidden gem perfect for a beach day or launching your paddle board & kayak. Bike to Thornbury or Collingwood for incredible dining experiences, farmer's markets and boutique shopping. Goldie offers the best of all seasons with world class private golf clubs nearby, Blue Mountain or private clubs for skiing and snowboarding, tennis & pickle ball, and local marinas to keep and enjoy your boat. For families, Goldie falls into the renowned Beaver Valley School District with incredible outdoor education programs for all ages. 87 Goldie is the sought after 'Blackcomb' Model - a thoughtfully designed 4 bedroom, 3 bathroom functional floor plan. Breathtaking 18 ft ceilings throughout the main floor creates an impressive great room full of light, perfect for everyday living and entertaining your guests by the fire. Cook beautiful meals in this striking kitchen with Empira Quartz countertops, blacksplash and island, 36 inch gas cooktop, soft close cabinets & drawers and hands free sink faucet for ease of use. The oversized main floor primary suite offers lovely space from the other bedrooms with walk-in closet and stunning ensuite. With upgrades throughout, Goldie offers the opportunity to customize your bright lower level which features 9' ceilings, huge windows and a bathroom rough-in ready to go. Highly efficient laundry room and coat room with side door and garage access - perfect for gearing up in the winter. Have fun creating the ultimate backyard oasis and allow 87 Goldie to bring you years of special moments! (id:37788)
Forest Hill Real Estate Inc.
462 Woodland Avenue
Burlington, Ontario
Welcome to the heart of downtown Burlington! Larger than it looks, this lovely 2+1 bedroom bungalow, 2 full baths, a generous spacious addition, overlooking the gorgeous gardens and large salt water pool. Double car garage w/parking up to 5 spaces. Freshly painted throughout, 3 Fireplaces! Finished rec room w/bar area great for entertaining your guests or teen retreat! Enjoy Burlington’s fabulous shops, restaurants and pubs, providing the ideal blend of convenience and tranquility. Steps to Spencer Smith Park's gorgeous waterfront, where you can enjoy the many festivals, splash pad, parks & wintertime skating, festival of lights! One of Canada's top rated cities! (id:37788)
RE/MAX Escarpment Realty Inc.
5 - 63 Bay Street W
Blue Mountains, Ontario
SEASONAL RENTAL in beautiful Thornbury! List price is for 4 months Dec. 1/25 to March 31/26 but dates are flexible. Fall and Spring months are also available at $3,000/mth. This spacious 4 bdrm end unit townhouse in Bayside Villas is fully furnished and an easy walk to dining and shopping or to the Little River Park beach and Thornbury marina. The open-concept layout is perfect for family enjoyment with quiet bedrooms upstairs and in the lower level, 3.5 baths for convenience, some recent renovations in living room and main guest bathroom. This townhome sleeps 7 (3 Q's, 1 Twin). Pet dog considered, but no cats. Landlord will supply linens/towels, Tenant to pay for professional cleaning at end of Lease (approx $250). Utilities are in addition to rent (gas, hydro, water, high-speed internet, cable, HWT rental) and avg approx $450/mth. Additionally required is a minimum $500/per month security deposit for utilities and damage (if any) + a final cleaning deposit, to be held by the Landlord and is partly refundable after reconciliation of utilities and if no damage, amount may vary depending on length of rental or if a pet is involved. No smoking or vaping of any substance allowed inside the home. Not offered as a permanent residence, Tenant must provide a permanent residence address other than the subject property. Two rooms are locked off: primary bedroom closet and basement den. (id:37788)
Royal LePage Locations North
32 Chestnut Drive
Guelph/eramosa (Rockwood), Ontario
This beautifully designed bungalow offers everything you need for convenient main-floor living. The gourmet kitchen features built-in stainless steel appliances and flows into a bright, open-concept living and dining area filled with natural light from oversized windows. The spacious primary bedroom includes a large ensuite, while the main floor also offers a laundry room, a powder room, and an elevated covered back deckperfect for enjoying sunsets.The fully finished walkout basement is just as impressive, with large windows, a guest bedroom with walk-in closet, an office, a full bathroom, and a family room with direct access to a private patioideal for extended family or guests.What truly sets this home apart is its full wheelchair accessibility: an entry ramp, automated garage entry, 36-inch wide interior doors, grab bars and a seat in the shower, and even a stair lift to the lower level. Whether needed now or appreciated as a thoughtful future feature, accessibility is already seamlessly integrated.Additional highlights include a lawn sprinkler system, security system, 9-foot ceilings with crown moulding, central vacuum with a kitchen kickplate, and a bright, drywalled garage. (id:37788)
Royal LePage Royal City Realty
A528 - 520 Speedvale Avenue E
Guelph (Victoria North), Ontario
Introducing The Glow at Thrive A Stylish 3-Bedroom Preconstruction Home in Guelph. Experience comfort, style, and space in The Glow a beautifully designed 3-bedroom, 2.5 bath home offering 1,445 sq ft of functional and contemporary living in the highly anticipated Thrive development, nestled within a well-established, family-friendly Guelph neighbourhood. Step inside to find luxury laminate flooring throughout the main floor, setting the tone for a warm and modern aesthetic. The open-concept layout seamlessly connects a designer kitchen featuring quartz countertops and sleek cabinetry to the spacious living and dining areas, perfect for entertaining or relaxing with family. A convenient powder room and main-floor laundry add to the homes practical appeal. The lower level offers three well-appointed bedrooms, including a primary suite with a private 4-piece ensuite, which can be upgraded to include a glass-enclosed walk-in shower. Bathrooms showcase modern cabinetry, quartz counters, tile-surround showers, and soaker tubs, offering both elegance and comfort. Step outside to your private deck, which leads down to a 250 sq ft cozy grassed backyard space ideal for summer evenings, kids play, or a small garden retreat. This unit includes one owned parking space, with the option to purchase a second. The Glow at Thrive is perfect for growing families, professionals, or anyone seeking quality, style, and community in one exceptional location. Secure your place in one of Guelphs most exciting new communities. Welcome to Thrive. (id:37788)
Coldwell Banker Neumann Real Estate
5 - 520 Speedvale Avenue E
Guelph (Victoria North), Ontario
Welcome to The Bliss at Thrive - a Stunning Preconstruction Opportunity in Guelph. Discover modern living at its finest in The Bliss floorplan - a thoughtfully designed 2-bedroom, 2.5-bath unit offering 1,262 sq ft of stylish, open-concept living in the heart of an established, family-friendly Guelph neighbourhood. This beautifully appointed home features luxury laminate flooring throughout the main level, enhancing the spacious layout. The contemporary kitchen boasts sleek quartz countertops, modern cabinetry, and an open flow into the bright and airy living/dining area perfect for entertaining. A convenient main-floor powder room completes the upper level. Continuing to the lower level, you'll find two generously sized bedrooms, including a primary suite with a large 4-piece ensuite that can be upgraded to a walk-in glass shower. All bathrooms feature modern finishes, quartz counters, tile-surround showers, and deep soaker tubs for ultimate relaxation. A full laundry room on the bedroom level adds to the functionality of this home. From the main living area you can step outside to your sunken private patio - an exclusive 130 sq ft outdoor space ideal for morning coffee or evening relaxation. This unit has one owned parking space included, with the option to purchase a second owned parking space. Thrive is a vibrant new community offering the perfect balance of modern design and established neighbourhood charm. Close to parks, schools, shopping, and more its the perfect place to plant roots and grow. Don't miss your chance to own in this exciting new development. Welcome home to Thrive! (id:37788)
Coldwell Banker Neumann Real Estate
163 Scott Street
North Huron (Wingham), Ontario
Modern Updates. Timeless Comfort.Step into 163 Scott St a thoughtfully updated 2 bed, 2 bath home blending style and function. Featuring newer electrical, plumbing, gas furnace, central AC, and custom kitchen cabinetry, plus R22 insulation, newer drywall, newer floors, upgraded bathrooms, and a tankless water heater. The spacious upper-level primary retreat includes a private ensuite. Outside, enjoy a fully fenced, professionally landscaped backyard, a garden shed, and included extras: premium appliances, lawn mower, snowblower, weed trimmer, and outdoor furniture. Ideal for those seeking elevated everyday living. (id:37788)
RE/MAX Land Exchange Ltd
70 Golfwood Drive
Hamilton, Ontario
A rare find in the desirable Gurnett neighbourhood on the West Hamilton Mountain! This solid brick raised bungalow features 3 bedrooms on the main level, hardwood & ceramic floors, and a spacious eat-in kitchen. The lower level boasts a separate entrance, full kitchen, 3-piece bath, bedroom, and cozy family room with fireplace — ideal for in-law living. Outside, enjoy a beautifully landscaped, fully fenced yard with a large patio and newer fencing. Updates include driveway (2022), furnace (2018), Kitchen Appliances (2022), Fence (2020). Located minutes from the Lincoln Alexander Parkway, great schools, shopping, parks, and transit. A must-see opportunity for families or investors! (id:37788)
RE/MAX Escarpment Golfi Realty Inc.
Pt Island 45 In Six Mile Lake Island
Georgian Bay (Baxter), Ontario
Located on sought-after Six Mile Lake, this custom 2,097 sq.ft. on a 1.97 acre lot with boat-access-only cottage offers privacy and natural beauty with 557 ft of water frontage. Crafted with attention to detail and quality building materials, this home greets you with an open concept main living area boasting vaulted ceilings and northwest-facing floor-to-ceiling windows. The wood stove adds warmth and elegance with a beautifully crafted stone wall. Walk out to the wrap-around deck from the dining and living rooms and both bedrooms. The modern kitchen, equipped with Kitchenaid appliances including an induction cooktop, warming tray & slow cooker, facilitates culinary endeavors. The primary bedroom features a 3-piece ensuite. Additional highlights include a 4-piece bathroom, main floor laundry room and a utility room. The septic is sized for a 4 bedroom home. The large loft on the second floor offers a beautiful open-to-below view. Full walkout basement with a garage door and endless opportunities for future development. (id:37788)
Corcoran Horizon Realty
171 Town Line Road E
Huntsville (Chaffey), Ontario
Prime vacant land on Fairy Lake. This untouched property offers immediate lakeside access, just a 5-minute drive or a 20-minute walk from the town centre in Huntsville. Boating access to the coveted 3-lake chain of Fairy Lake, Lake Vernon, and Peninsula Lake. The property has wonderful panoramic views across the lake. This parcel of land is ideal for new construction, allowing you to design and build to your exact specifications. Convenience is key: walk, drive, or boat to Huntsville's boutique shops, dining, and nearby amenities. Enjoy summer activities with friends and family and nearby skiing in the winter. Just a 2-hour drive from Toronto. (id:37788)
RE/MAX Hallmark Realty Limited
474825 Townsend Lake Road
West Grey, Ontario
Lakeside living on Townsend Lake. Built in 2021, the 1455 square foot bungalow is situated to take full advantage of the water views in a serene setting. Perfect window placement gives a picture frame of the lake from much of the home. Open kitchen and dining areas flow to the living area with vaulted ceilings and a walkout to the covered balcony. Main floor primary suite on the lake side includes ensuite and walk-in closet. A full bath, 2nd bedroom and laundry room complete the main level. The finished lower level features a 3rd bedroom, 3rd bathroom, family and rec rooms with waterfront views and walkouts to the covered patio and yard. With an oversized double attached garage and a detached garage at the lakeside, ideal for storage or would make a great studio space. The outdoor spaces are complete with an on demand generator, the dock, beach, hardscaping and lush grass. You will appreciate the many fine features this property has to offer from the moment you have a private tour! Located in an area with endless four-season activities; 15 minutes to Markdale or Durham. (id:37788)
Royal LePage Rcr Realty
146 - 150 Victoria Street S
Blue Mountains, Ontario
Live in the Heart of Thornbury! Welcome to this beautifully updated bungalow end unit in the sought-after community of Applejack offering the perfect blend of privacy, comfort, and convenience. Ideally located within walking distance to the Thornbury arena and community centre, baseball diamonds, the marina, downtown shops, restaurants, and more, this home places you at the centre of it all. Set in a quiet, treed pocket of the neighbourhood, this end unit enjoys a private entrance and mature landscaping. Inside, cathedral ceilings and a skylight flood the open-concept main floor with natural light, creating a bright and airy atmosphere. New luxury vinyl plank flooring (2025) runs throughout the main level, complementing the timeless grey kitchen cabinetry, white subway tile, and generous counter space perfect for the home chef. The spacious living room features a cozy gas fireplace, ideal for après-ski evenings, while the dining area walks out to a private deck, nestled among the trees for a serene retreat. The primary bedroom is generously sized with ample closet space and easy access to the stylishly updated 4-piece bathroom with quartz-topped vanity. The finished lower level offers a walk-out basement with a large recreational space, additional bedroom, 4-piece bathroom, laundry, and excellent storage options. A dedicated outdoor storage locker and one exclusive parking space are included, along with ample visitor parking. Enjoy care-free living with access to two heated outdoor pools, tennis courts, a clubhouse, and beautifully maintained grounds. This is the best of four-season living whether you're heading to the slopes, paddling on the Bay, or strolling downtown. (id:37788)
Royal LePage Locations North
99 Clayton Street
West Perth (Mitchell), Ontario
Beautifully designed 1950 sq ft, 2 storey, semi-detached home features 4 spacious bedrooms, 2.5 bathrooms, second floor laundry room, walk in closet, exquisite ensuite with double vanity and walk-in tiled glass shower. The kitchen displays seamless contemporary style cabinetry with soft close hinges, quartz counters tops, drawer organizers, and new stainless steel appliances. The family room, kitchen, & dining rooms display a beautiful open concept space making it a great area for entertaining. The board and batten exterior with authentic heavy timbers decorate the front porch and rear covered patio. The unfinished basement, with separate side entrance, allows you to finish this space to your liking. And, with the duplex permitted zoning there is income potential from a future basement suite. Outside you will enjoy the brand new garden shed, asphalted laneway, fully sodded yard, and fabulous covered rear concrete porch. Your dream home awaits in this beautifully finished and decorated semi on Clayton St in Mitchell. **EXTRAS** Stone countertops throughout, over 2,700 sq ft or potential living space (id:37788)
RE/MAX A-B Realty Ltd
137 Pioneer Lane
Blue Mountains, Ontario
Beautifully renovated, spacious chalet at Blue Mountain w all main level living + lots of guest space above & below. Situated just 300 metres from the Blue Mountain Inn, this 3191 SF, 5 bedroom chalet is located in a mature treed neighborhood on a cul de sac. Custom built in 2000, this lovingly maintained, one owner home is ready for new owners to enjoy the excitement of all the area has to offer! The chalet has a warm, inviting living area w soaring vaulted ceilings & 2 story stone gas fireplace, framed by floor to ceiling windows that bring in views of the Mountain. A large bright mudroom & laundry area at rear entry is the perfect spot for removing your gear after a long day on the hills or trails. Tucked privately behind is the main floor primary bedroom featuring a large walk in closet & full ensuite bathroom. A dedicated office/den space off the welcoming front foyer + 2 piece bath complete the main floor space. The top floor of the home offers 4 bedrooms, 2 full bathrooms & spacious loft seating area. The basement is partially finished featuring a large recreation room & opportunity to complete add'l bedrooms etc., w plenty of space remaining for storage, plus there is already a roughed in bathroom. Thruout the main & second level of the home the 2025 reno's include: all bathrooms, kitchen, new door hardware, new flooring in primary bedroom, exterior freshly painted an upscale soft grey, the full list is available, ask LB. Outside the rear yard w/ its spacious raised new deck provides a private area for outdoor lounging & entertaining. An oversized single, detached garage offers room for parking & extra gear. AirBnB type rentals are not legal here nor can an STA License be obtained for it. The townhomes directly behind the property are all single family dwellings, no STAs. Come and view this offering today! Please note: principle rooms have been virtually staged in the photos. Floorplans available. Buyer reps must accompany their clients to receive full pay. (id:37788)
Royal LePage Locations North
141-143 Queen Street E
St. Marys, Ontario
Incredible opportunity in the vibrant core of downtown St. Marys with great exposure! This versatile property features 1670 sq. ft. of vacant commercial space on the main floor, an ideal blank canvas for your next business venture. The second and third floors host a 1700 sq. ft distinctive downtown apartment with three generously sized bedrooms, each with new flooring, and a recently renovated bathroom. The main living space has original pine floors along with arched windows adding character to the kitchen and large living room. There is both front and rear access from ground level, plus a private rooftop patio perfect for relaxing or entertaining. A full basement with two accesses provides excellent storage, and private on-site parking adds extra convenience. Each unit is separately metered for hydro and heating, allowing flexibility for owner-occupants or investors alike. Whether you're looking to launch your own business or invest in a mixed-use property with income potential, this centrally located building offers exceptional value and possibilities. Click on the virtual tour link, view the floor plans and photos and then call your REALTOR to schedule your private viewing of this great property! (id:37788)
RE/MAX A-B Realty Ltd
20 Red Bay Road
South Bruce Peninsula, Ontario
Welcome to 20 Red Bay Road, Custom built beautiful home that offers both style and versatility. What truly sets this property apart is the fully finished basement with its own entrance and a legal 3-bedroom apartment. Whether you're seeking rental income, multi-generational living, or an in-law suite, this home adapts to your needs. Situated on nearly an acre in one of the Bruce Peninsulas most desirable areas, this property is minutes from Red Bay, Howdenvale, and Hope Bay, with their stunning sand beaches, and year-round outdoor adventure. Step inside to a bright and modern main floor featuring 3 spacious bedrooms, including a primary suite with an ensuite. The open-concept layout showcases vaulted ceilings, a sleek custom kitchen, and a cozy living area, perfect for entertaining or relaxing. Enjoy peaceful evenings from your private back deck with western views and unforgettable sunsets. The large double garage and workshop shed complete the package, offering plenty of storage for tools and toys. Move-in ready and ideally located just north of Wiarton, this is your chance to live, invest, and explore all the best of the Bruce. (id:37788)
Keller Williams Realty Centres
505556 Grey Road 1 Road
Georgian Bluffs, Ontario
An exclusive opportunity in prestigious Georgian Bluffs, this exceptional estate offers two separate luxury residences overlooking the crystal waters of Georgian Bay. The main 4-bed, 2.5-bath custom bungalow (2012) showcases refined craftsmanship, quartz countertops, tray ceilings, and expansive windows framing panoramic views. A private, self-contained second dwelling (2016) sits atop a heated 3-bay garage ideal for extended family or guests. Outdoor living is exquisite with a covered patio, wood-fired grill, gas BBQ hookup and space for entertaining. Each dwelling features separate heating/cooling systems including in floor heat and septic systems. This is truly an all season paradise with proximity to Cobble Beach Golf Resort, Legacy Ridge, and endless trail networks for hiking, skiing, ATVing, and snowmobiling. There is a municipal waterfront access across the road. Private shore well (easement under road) serves both homes. Privacy, space, and elegance truly a rare, luxury lifestyle offering. (id:37788)
Sutton-Sound Realty
56 Deerview Trail
Huntsville (Chaffey), Ontario
Premier lakeside luxury retreat on Lake Vernon, boasting an impressive 210' of prime shoreline with hard-packed, rippled sandy entry and a large dock to enhance your lakefront experience. Positioned in a scenic bay while still providing stunning long lake views, this home or year-round cottage is set on a spacious 1-acre lot, supplemented by joint ownership of additional acreage across the road, for added privacy. Designed for entertaining, the home features six generously sized bedrooms and four bathrooms. The main floor impresses with a spacious living room, warm wood fireplace and expansive lake views. The kitchen is well designed with built-in appliances and a large island while open to the dining and living space to allow you to interact with guests while hosting. For the teens and gamers, a media room is perfect for watching your favourite movies, sports or playing games. As a bonus, the screened Muskoka room means that you can enjoy the sights and sounds of the outdoors in the summer while escaping the elements. Two guest bedrooms with walkouts to a private deck and a full guest bathroom, along with a convenient two-piece bath, complete this level. On the second floor, a versatile loft space awaits, providing further flexibility. Three additional guest bedrooms include a dedicated bunk room with four built-in beds, great for accommodating guests of all ages. The distinctive primary suite features lake views, soaring cathedral ceilings, and a 3pc ensuite, ideally separated from the guest bedrooms. Outdoor living is complimented by multiple deck spaces overlooking the lake, a lakeside fire pit for evening relaxation, and access to 40 miles of exploration on the Huntsville 4-lake chain. Being sold turnkey, this residence serves as a luxurious year-round home, cottage, or explore an investment opportunity with potential for short-term rentals, given its desirable location and easy access to downtown Huntsville. (id:37788)
Harvey Kalles Real Estate Ltd.


