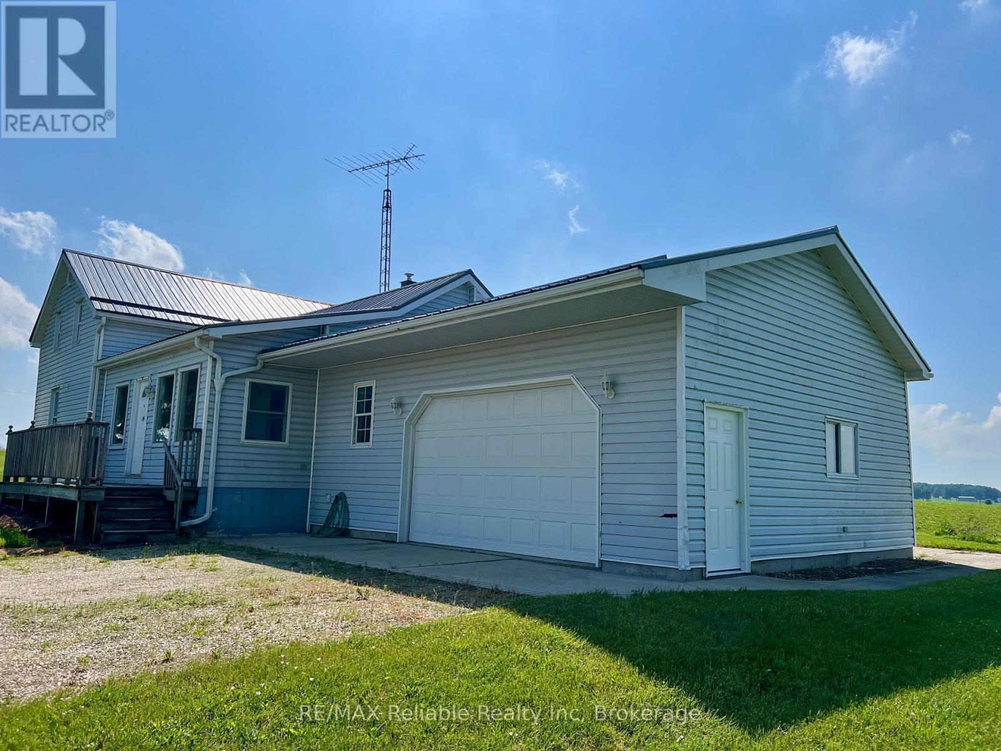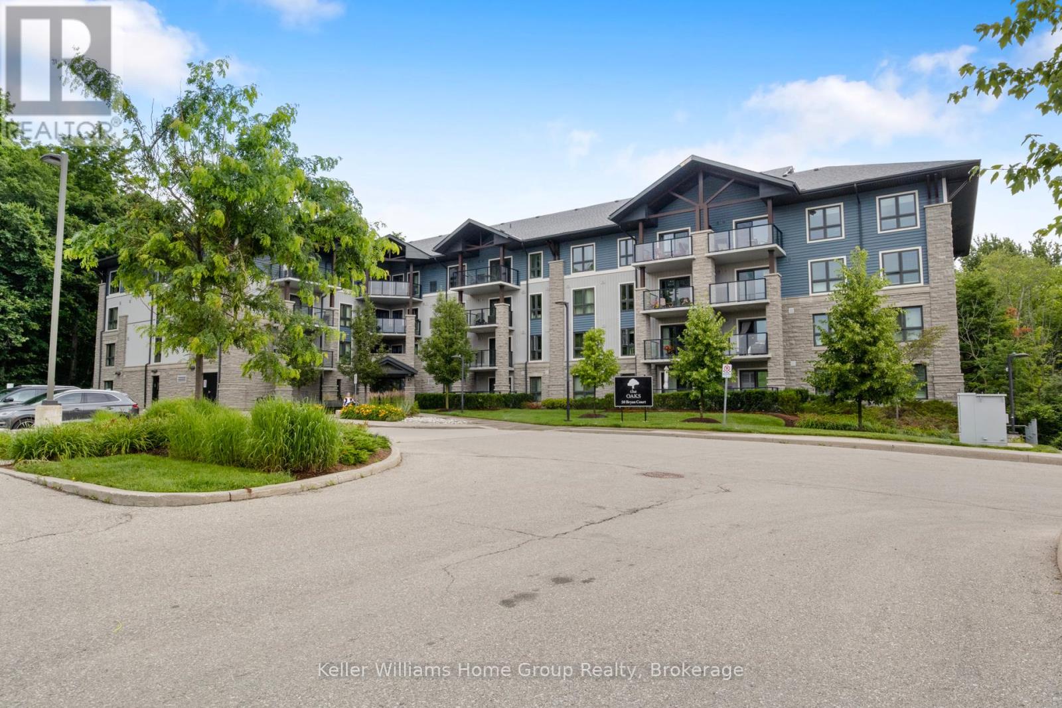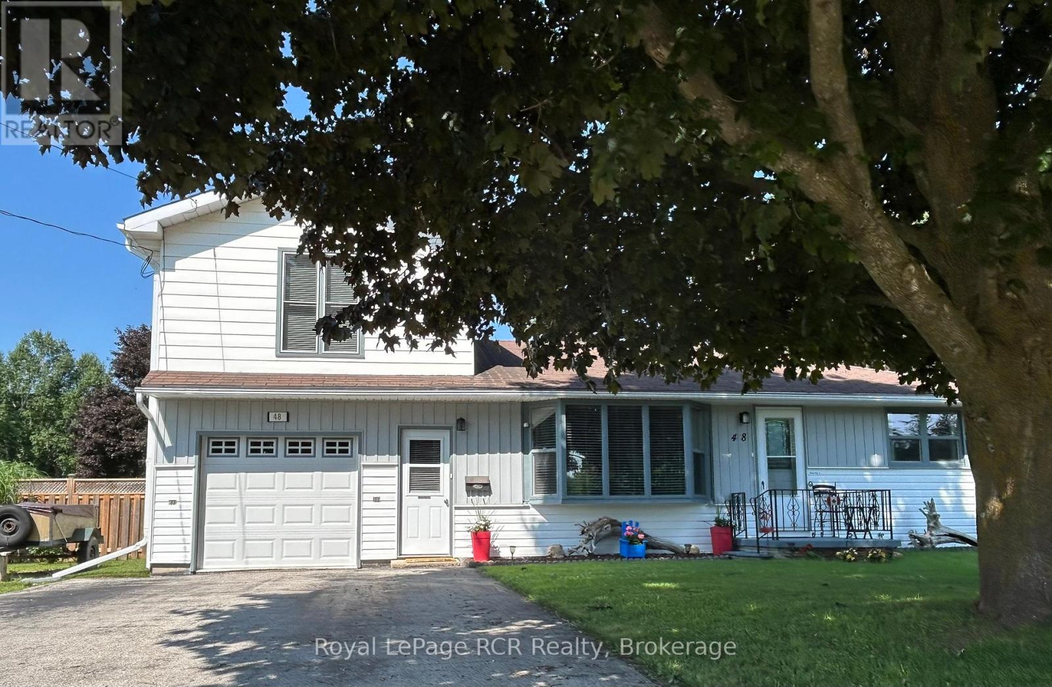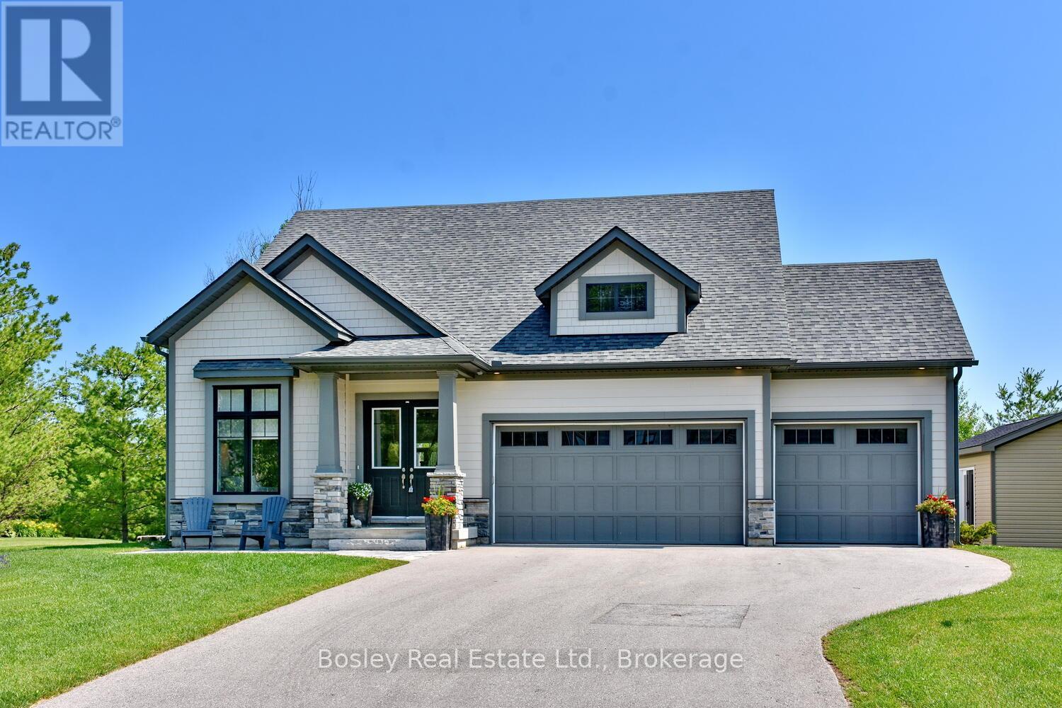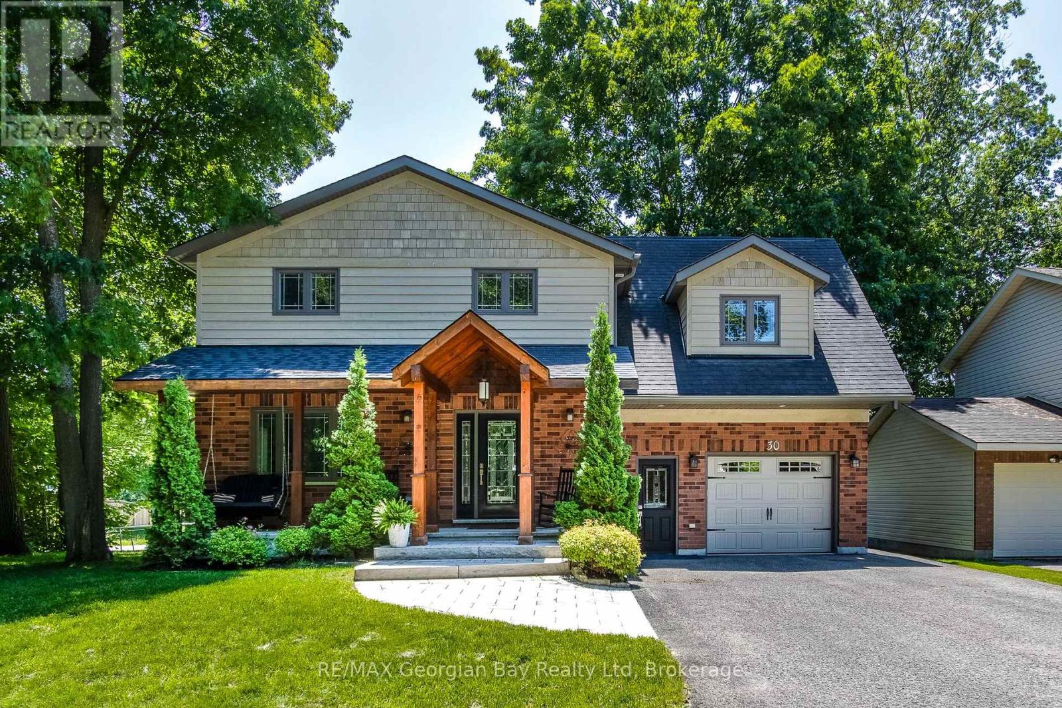39376 Reid Road
North Huron (Wingham), Ontario
Welcome to the country where you see the open country for miles located minutes from town. The home is 1.5 storey with 3 or 4 bedrooms plus an office area.The upper level has a great open room that would make ideal family area or huge primary bedroom. The large country dining area is a great room for family gatherings and opened to kitchen area. The main level laundry and rear entrance is great for the boots & shoes. There is a full 4 piece bathroom just off kitchen area plus a closed in sun porch to sit and view the wide open country side. The attached garage is great for storage and your vehicle. Call for your private viewing (id:37788)
RE/MAX Reliable Realty Inc
203 - 50 Bryan Court
Kitchener, Ontario
Welcome to #203 at The Oaks, a thoughtfully designed 4-storey mid-rise condo built in 2015. On a quiet cul-de-sac in the heart of Lackner Woods, this charming two bedroom corner unit has an amazing blend of nature and convenience. With forest views, a walkable shopping centre, and being just a few minutes drive away from the highway or Waterloo airport - the location really offers it all. This unit features granite countertops in the kitchen, an open concept layout, and a beautiful terrace over looking protected greenspace. Ownership perks include two owned parking spaces and a storage locker. Whether you have two vehicles, frequent visitors, or want the flexibility to rent one out, having an extra parking space provides everyday ease and long term value. Perfect for a first time home buyer, downsizer, or investor. Unit 203 is a rare opportunity to own in one of Kitchener's most peaceful and well-connected communities. Book your private showing and see for yourself! (id:37788)
Keller Williams Home Group Realty
1020 Haven Road
Bracebridge (Draper), Ontario
Tucked away on a park-like 6-acre lot, this home is designed for peace, privacy, and outdoor living. Step into the light-filled open-concept living space complete with updated amenities and timeless finishes. Thoughtfully designed with clean lines and contemporary comfort, this home offers the perfect blend of simplicity and style. Outside, your expansive backyard deck is the perfect place to entertain friends and family or enjoy your morning coffee overlooking your private pond and water fountain. Snowshoe your private trail network, take in a starry night by the fire pit, or set up an outdoor theatre for movie watching. The year-round lifestyle options are endless. Then, before retiring inside for the night, relax in the screened-in gazebo while taking in the sights and sounds of Muskoka. Conveniently located 5 minutes from Hwy 11 between Bracebridge and Gravenhurst, this property offers a RARE BONUS: the 3-bay garage has incredible storage, workshop potential, or space for all your recreational gear. Want more living space? There's plenty of room to add onto the home with completed stamped architectural drawings already available. Turn the key and breathe in the quiet -- this home offers modern country living at its best with a lifestyle that's hard to find and even harder to leave. (id:37788)
Engel & Volkers Toronto Central
13 Hopkins Street
Thorold, Ontario
Welcome to this expansive and thoughtfully crafted Rinaldi-built home, set in one of Thorold's most desirable neighborhoods. Offering over 2,800 sq ft above grade and more than 4,000 sq ft of total finished living space, this property effortlessly adapts to your lifestyle, whether you're growing your family, accommodating multiple generations, or looking for a smart investment. The main floor features newly upgraded hardwood flooring and a bright, open layout designed for both everyday comfort and seamless entertaining. A natural gas fireplace adds warmth and charm, while oversized windows and a striking chandelier bring elegance and natural light to the living and dining areas. The kitchen is both stylish and functional, truly the heart of the home. Upstairs, the spacious primary suite offers a private ensuite and walk-in closet, accompanied by generously sized secondary bedrooms with custom closets for optimal storage. The fully finished basement is a true highlight, boasting a legal 2-bedroom apartment on one side and a separate owner-use space on the other, each with private entrances. Ideal for in-laws or rental income. Outside, you'll find a landscaped lot with an extended driveway, custom retaining wall, dual side entrances, and a welcoming covered front porch. With its flexible layout, prime location, and strong long-term potential, this property checks every box. (id:37788)
Exp Realty (Team Branch)
48 4th Avenue W
Owen Sound, Ontario
Great Home, Big Lot, Even Better Location! Sitting pretty on a large corner lot, this home gives you space to breathe inside and out. Whether you're chasing kids, tossing a ball with the dog, or just relaxing with friends, this yards got you covered. Inside, its warm, welcoming, and easy to live in. The layout makes sense, the rooms feel good, and there's plenty of natural light. Nothing too fancy, just a comfortable home that feels right the moment you walk in. And...with parks, schools, and amenities close by, this place has the kind of vibe that makes you want to stay a while. Features include a fully fenced in back yard, 10x10 shed with hydro, gas BBQ line, wood burning fireplace, Safe Step walk in tub, primary suite with private bathroom & balcony. There is a water filtration system, which was installed in 2019 (One Green Filter). (id:37788)
Royal LePage Rcr Realty
415 Highland Drive
North Huron (Wingham), Ontario
Welcome to 415 Highland Drive, Wingham, a meticulously maintained family home offering a perfect blend of comfort, style, and functionality in a desirable neighborhood. Step inside and experience the inviting main floor, where new vinyl flooring (2022) flows seamlessly throughout the living spaces, creating a bright and modern atmosphere. The spacious living room boasts a vaulted ceiling, enhancing the sense of openness and natural light. Entertain guests or enjoy family meals in the adjacent dining area, with convenient access to a large side deck, ideal for summer barbecues and outdoor relaxation. The home features four bedrooms, with three located on the main floor and a fourth in the finished basement, providing ample space for family, guests, or a dedicated hobby room. The main floor is complemented by a 4-piece bathroom, while the basement offers a modern 3-piece bath for added convenience. Downstairs, discover a generous rec room warmed by a natural gas fireplace, perfect for cozy evenings or hosting gatherings. The basement also includes a dedicated office space, ideal for remote work or study. Enjoy year-round comfort with a new natural gas furnace (2022) and central air conditioning. The property also features a single-car garage and a double wide asphalt driveway, ensuring plenty of parking for family and visitors. Step outside to a fully fenced backyard, offering privacy and security for children and pets, along with a garden shed for extra storage. The home's brick and vinyl siding deliver excellent curb appeal and low-maintenance durability. Built in 2000, 415 Highland Drive combines modern updates with timeless design, making it a standout choice in the Wingham real estate market. Don't miss your opportunity to own this exceptional property. Schedule your viewing today! (id:37788)
Royal LePage Exchange Realty Co.
189 Hawkswood Drive
Kitchener, Ontario
Located in one of Kitchener’s most sought-after neighborhoods, this beautifully maintained, carpet-free home offers comfort, functionality, and space for the whole family. Step inside and be welcomed by sun-filled living areas featuring large windows throughout the main floor, bringing in natural light from all directions. An additional family room offers the perfect spot for gatherings or quiet evenings. Enjoy hardwood floors throughout the main and upper levels, with laminate flooring in the fully finished basement—no carpet anywhere! The kitchen is a chef’s delight with granite and quartz countertops, ample cabinetry, and open sightlines. Upstairs, you’ll find 3 generously sized bedrooms, including a spacious primary suite with a 4-piece en-suite featuring quartz counters, glass shower, Jacuzzi soaker tub, and ceramic tile. Two bedrooms come with massive walk-in closets. Step outside to a low-maintenance backyard oasis: a cedar plank deck, gas BBQ line, privacy-enhancing mature trees, and a shed for extra storage. Bonus: a fully paid-off Generac generator for added peace of mind. The fully finished basement offers over 1,100 sq ft of living space, complete with pot lights, a large recreation room, an additional bedroom, and a modern 3-piece bathroom with a glass shower—perfect for guests or extended family. Live in River Ridge—where nature, community, and convenience meet. You’ll enjoy the perfect blend of quiet suburban living and urban convenience—just minutes from the Grand River trails, Kiwanis Park, conservation areas, highways, schools, and shopping. Rare opportunity don't miss it out! (id:37788)
Royal LePage Wolle Realty
1150 Stroud Lane Unit# 9
Mississauga, Ontario
Prime Location! Just minutes from Clarkson GO, this stunning 3-bedroom + 2 den corner unit offers nearly 2,000 sq ft of stylish living space, including a private rooftop terrace perfect for entertaining and enjoying beautiful city views. With 9-ft ceilings and a smart, open-concept layout, this home feels more like a semi-detached and is filled with natural light throughout. The contemporary kitchen features stainless steel appliances, quartz countertops, and a spacious walk-in pantry. The second floor includes two generously sized bedrooms, a den/study area, a full washroom, and conveniently located laundry. The elegant primary bedroom boasts a large walk-in closet, private balcony, and a 3-piece ensuite. Underground parking ensures comfort year-round—no snow to clear in winter! Whether you're relaxing on your rooftop terrace or enjoying the bright and airy interior, this home truly checks all the boxes. (id:37788)
Homelife Miracle Realty Ltd.
148 Timber Lane
Blue Mountains, Ontario
NESTLED AT THE QUIET END OF TIMBER LANE, ONE OF THORNBURY'S MOST COVETED STREETS, THIS BEAUTIFUL CUSTOM-BUILT 2020 HOME OFFERS PRIVACY AND TRANQUILITY, BACKING ONTO MATURE TREES FOR ADDED SECLUSION. DESIGNED WITH COMFORT AND ELEGANCE IN MIND, IT'S THE PERFECT RETREAT FOR RETIREMENT OR YEAR ROUND LIVING. THE MAIN FLOOR PRIMARY SUITE FEATURES CATHEDRAL CEILING, WALK-IN CLOSET, A STYLISH THREE-PIECE ENSUITE, & SLIDING DOORS THAT OPEN DIRECTLY ONTO THE BACK DECK & HOT TUB, YOUR PRIVATE OASIS. THE SUN DRENCHED CHEFS KITCHEN IS OPEN TO THE FAMILY ROOM & SHOWCASES STAINLESS STEEL APPLIANCES, A CENTRE ISLAND, LUXURIOUS QUARTZ COUNTERTOPS AND BACKSPLASH, AND MODERN TOUCHES INCLUDING SHIP LAP & POST-AND-BEAM ACCENTS. THE FAMILY ROOM IMPRESSES WITH SOARING CEILINGS, A COZY GAS FIREPLACE WITH A WOOD MANTEL, AND SLIDING DOORS THAT LEAD TO A SPACIOUS GLASS PANELLED DECK, IDEAL FOR ENTERTAINING OR RELAXING IN NATURE. A MAIN-FLOOR DEN, FINISHED WITH SHIP LAP AND AN ELECTRIC FIREPLACE, PROVIDES A VERSATILE SPACE PERFECT FOR EVENING COCKTAILS OR WORKING FROM HOME IN STYLE. GUESTS WILL APPRECIATE THEIR OWN PRIVATE RETREAT ON THE SECOND FLOOR, COMPLETE WITH A FOUR-PIECE BATH AND LOFT LOUNGE AREA. DOWNSTAIRS, A THIRD BEDROOM AND FULL BATH CREATE A COMFORTABLE SPACE FOR TEENAGERS OR VISITORS. A FOURTH BEDROOM COULD EASILY BE ADDED IN THE CURRENT WORKOUT AREA. WOOD CEILINGS ADD WARMTH AND CHARACTER TO THE LARGE RECREATIONAL AREA. CAR ENTHUSIASTS WILL LOVE THE THREE CAR GARAGE WITH CONVENIENT ENTRY TO THE MAIN LEVEL MUDROOM. THERE'S ALSO A BONUS SHED FOR EXTRA STORAGE. LOCATED JUST MINUTES FROM THE CHARMING TOWN OF THORNBURY AND STEPS FROM THE STUNNING SHORES OF GEORGIAN BAY, YOU'LL ENJOY THE UNPARALLELED FOUR-SEASON LIFESTYLE THIS SOUGHT AFTER COMMUNITY HAS TO OFFER. STROLL THE SCENIC GEORGIAN TRAIL INTO TOWN FOR EXCLUSIVE SHOPPING AND FINE DINING, STORE YOUR BOAT AT THE NEARBY MARINA, OR HIT THE SLOPES AT THE WORLD CLASS BLUE MOUNTAIN RESORT, JUST A 15 MINUTE DRIVE FROM YOUR FRONT DOOR. (id:37788)
Bosley Real Estate Ltd.
153 Pineridge Gate
Gravenhurst (Wood (Gravenhurst)), Ontario
Welcome to 153 a beautifully maintained and thoughtfully renovated bungalow in the sought-after Pineridge retirement community! This 1,553 square foot home offers 2 bedrooms, 2 full bathrooms, and an ideal open-concept layout that blends comfort, functionality, and style.The bright and spacious living/dining/kitchen area is perfect for everyday living and entertaining. The recently updated kitchen features a centre island, pantry, new stainless steel appliances, subway tile backsplash, and updated lighting.The sunroom is a warm and relaxing space with cathedral ceilings, an electric fireplace (convertible back to gas), and a walkout to a newly expanded rear decknow double the sizewith a privacy fence overlooking a peaceful and private yard. The large primary suite includes a 3-piece ensuite and walk-in closet, while the second bedroom offers versatility as a guest room, office, or hobby space. The full-height partially finished basement (7'6") offers abundant storage or future living space of over 1200 square feet.Outside, enjoy beautifully landscaped perennial gardens and a serene backyard retreat complete with a hot tub and wooded backdrop that enhances the sense of tranquility. The attached 2-car garage adds convenience and extra storage.This welcoming adult-lifestyle neighbourhood includes access to a vibrant community clubhouse with social events and amenities (annual membership $360). Ideally located just minutes from Gull Lake Park, scenic walking trails, the medical centre, and shopping.Dont miss your chance to enjoy relaxed, low-maintenance living in one of Gravenhursts most desirable communities! (id:37788)
Chestnut Park Real Estate
495856 10th Line Unit# 65
Woodstock, Ontario
Nestled in the peaceful and picturesque Braemar Valley Park, just outside Woodstock, Ontario. This fully renovated Belair 12x42 park model residence offers the perfect setting for year-round living in a vibrant 50-plus retirement community surrounded by nature. From the moment you arrive, you’ll feel a sense of calm and comfort as you embrace the serene environment and active lifestyle this unique property provides. Designed for both comfort and style, this lovely home has been thoughtfully updated and features modern décor that effortlessly blends charm with practicality. The open-concept kitchen includes a charming breakfast bar, ideal for quiet mornings or entertaining close friends. You’ll appreciate the fresh interior aesthetic, which feels bright, welcoming, and move-in ready. Enjoy peace of mind with anew roof, fully insulated flooring, and extensive renovations throughout that ensure comfort in every season. This home was designed with ease of living in mind and is tailored for those seeking a relaxing, low-maintenance lifestyle. Residents enjoy a host of community amenities, including an outdoor pool for summer relaxation, a community hall for social events and activities, and on-site mail delivery for added convenience. The beautifully maintained park setting offers tranquil walking paths and opportunities to connect with nature right outside your door. Don’t miss this rare opportunity to join a close-knit community in one of Oxford County’s most desirable retirement settings. Whether you're seeking a full-time residence or a peaceful retreat, this home could be the perfect fit. The community pool is a great feature on those hot summer days and its steps away. (id:37788)
Real Broker Ontario Ltd.
30 Brule Street
Penetanguishene, Ontario
Welcome to this beautiful custom-built home, perfectly situated on a quiet street and just a short walk to all amenities. Step inside and enjoy a thoughtfully designed main floor featuring a stunning custom kitchen with granite countertops, a bright work-from-home office, and an impressive family room with vaulted ceilings, a cozy gas fireplace, and elegant hardwood and ceramic floors. Upstairs, you'll find four spacious bedrooms and two bathrooms plenty of room for a growing family to thrive. The finished basement adds even more living space with a versatile rec room and a dedicated games or exercise area. Enjoy the convenience of gas heat, central air, and an detached heated 600 sq. ft. garage with a paved driveway. Walk out to the deck and entertain family and friends in your private backyard retreat. This is the perfect family home in the heart of Penetang don't miss it! (id:37788)
RE/MAX Georgian Bay Realty Ltd

