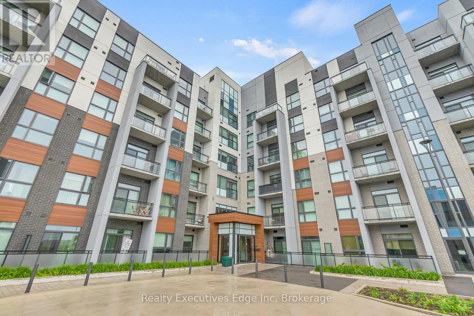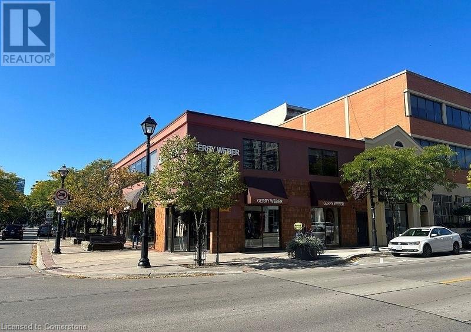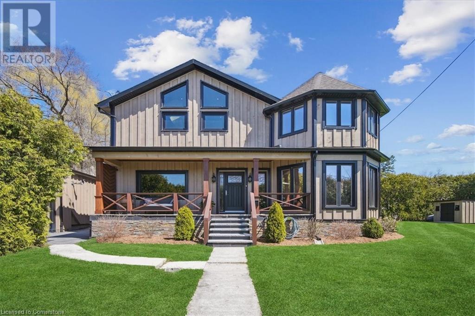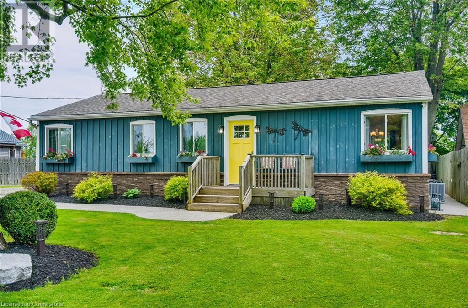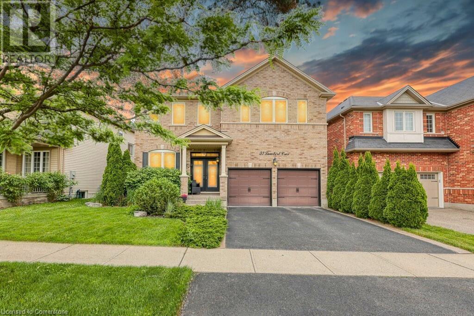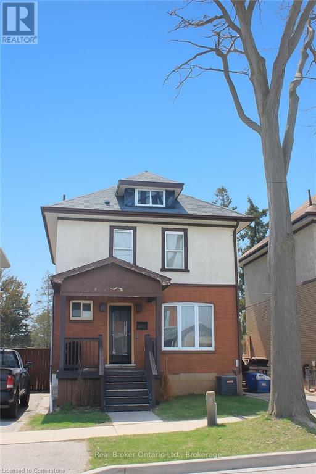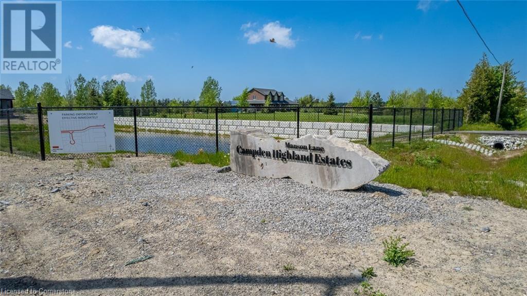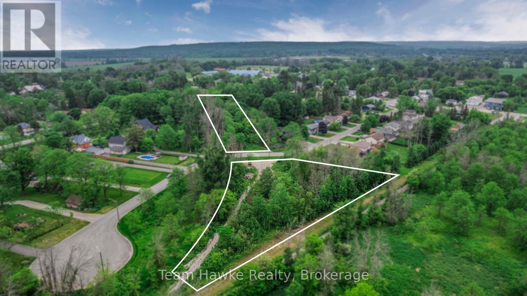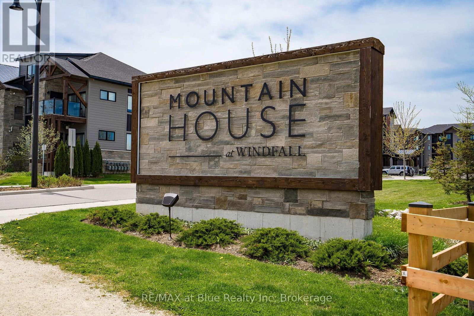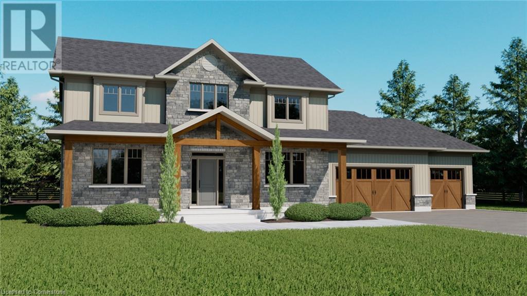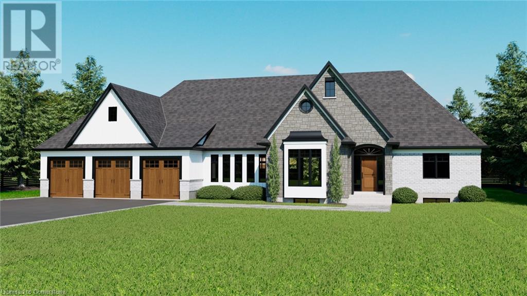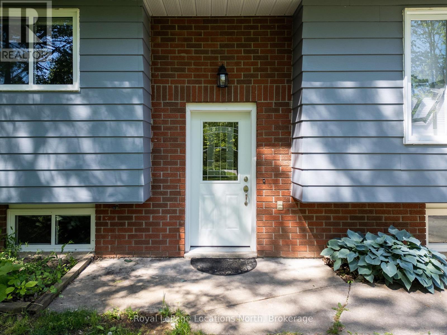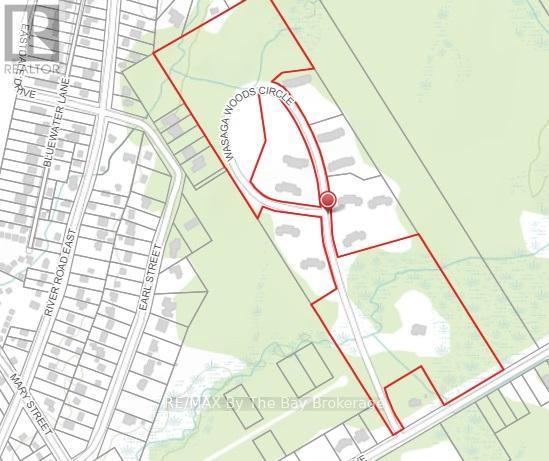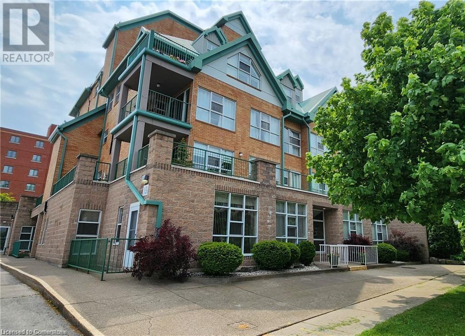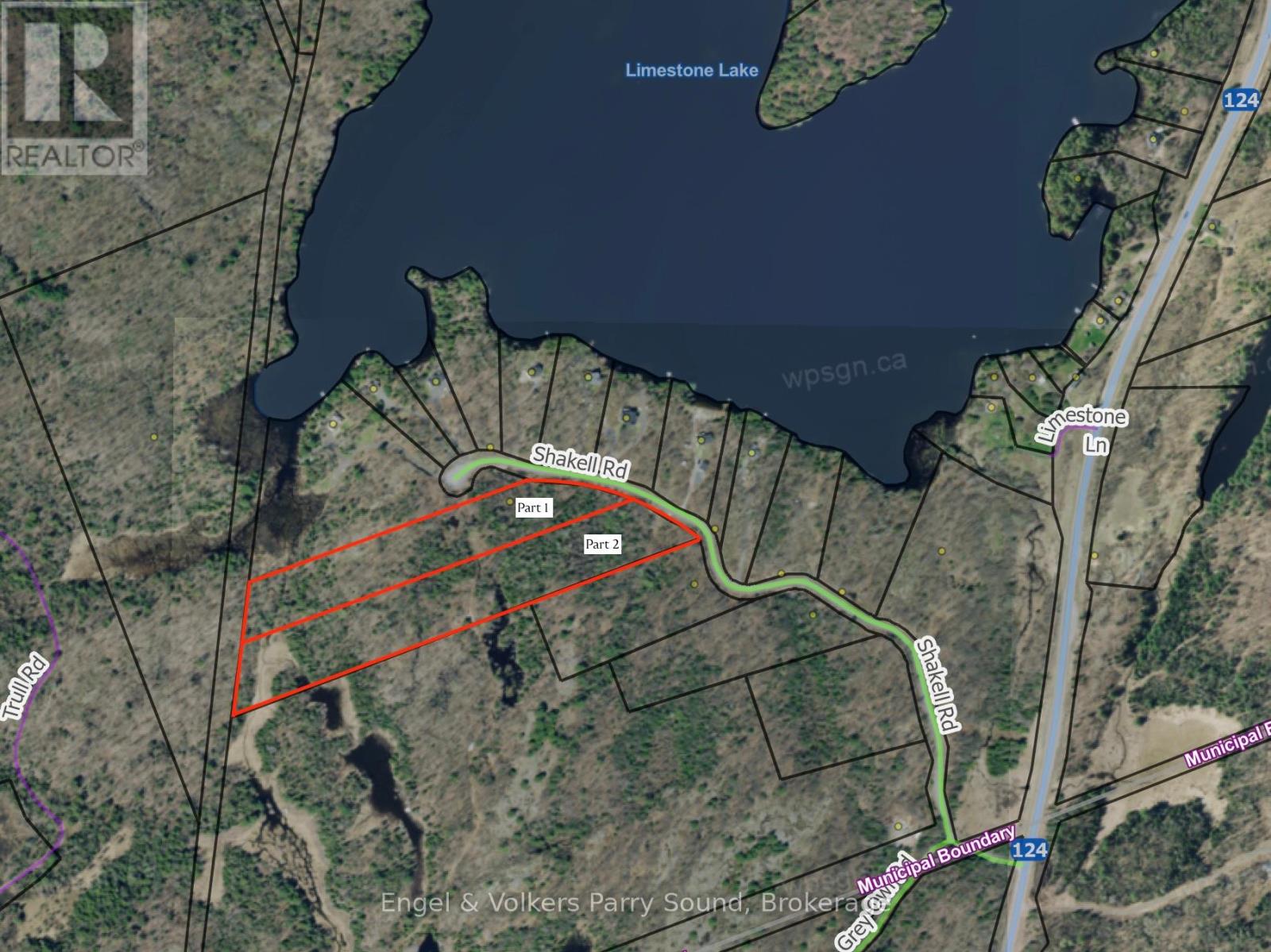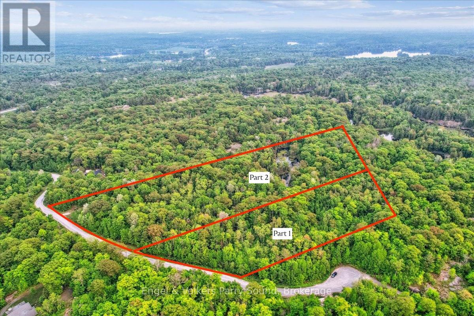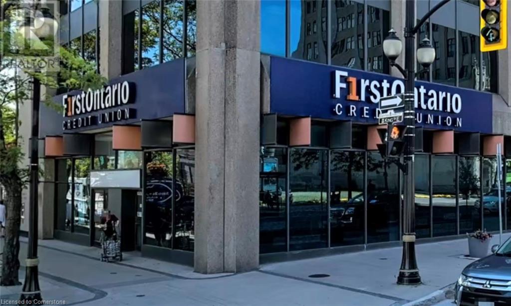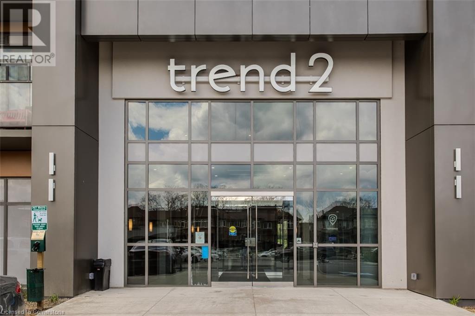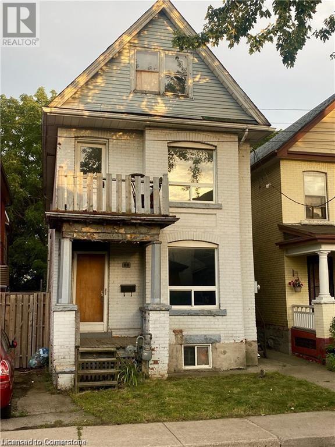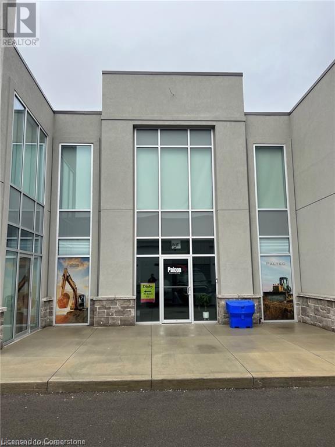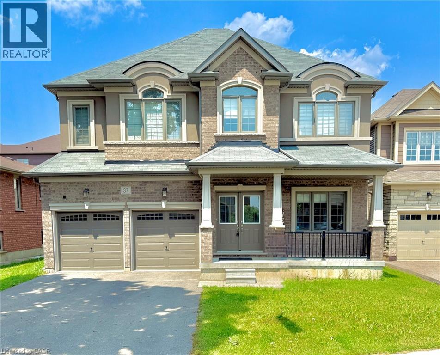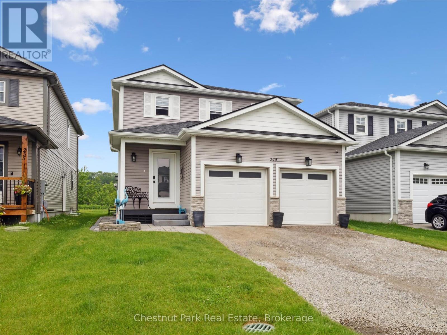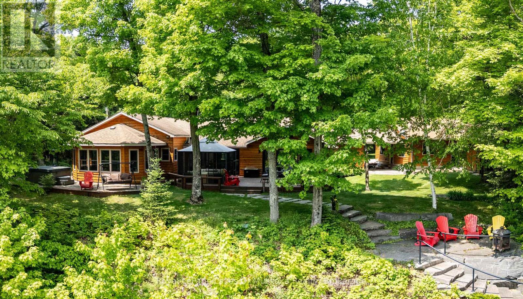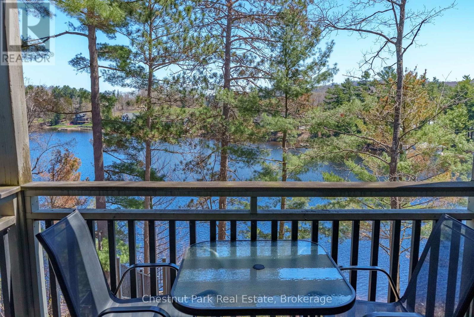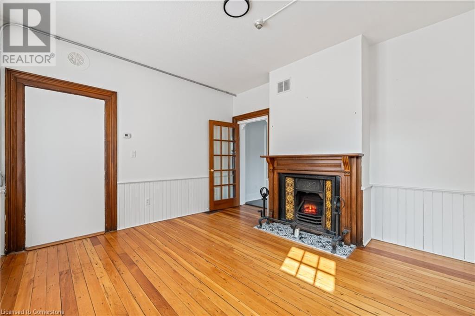304 - 50 Kaitting Trail
Oakville (Go Glenorchy), Ontario
Welcome to 5 North Condos by Mattamy in Oakville. Discover modern living in this beautifully designed 1-bedroom plus den unit, ideally situated with convenient access to Highways 401, 403, and 407. This open-concept suite features stylish finishes, including stainless steel appliances, quartz countertops, and in-suite laundry for added convenience. Included with the unit are an owned underground parking space and a spacious private locker. Building amenities offer exceptional lifestyle benefits, including a well-appointed party room, a rooftop terrace, and a fully equipped exercise facility. Enjoy the vibrant neighbourhood, with an abundance of restaurants, shops, and everyday amenities just steps from your door. (id:37788)
Realty Executives Edge Inc
251 Hickory Circle
Oakville, Ontario
Over 3,800 square feet of total living space! Ideal for multi-generational living featuring a fully equipped two-bedroom in-law suite. The home boasts beautiful curb appeal, with lush landscaping and an interlock stone double driveway and walkway leading to a double garage. Upon entering, you're greeted by a welcoming foyer with a beautiful curved staircase and direct access to the garage, setting the tone for the rest of the home. The home is carpet-free throughout, including elegant hardwood flooring on both the main and second levels. The fresh, neutral décor makes it easy to imagine your own style in every room. The newly renovated kitchen is a chef's dream, with stunning granite countertops, an undermount double sink, and a window overlooking the backyard. The spacious eating area opens to a private patio, perfect for outdoor dining and relaxation. Cozy family room, complete with a wood-burning fireplace and the main floor also features convenient laundry. Upstairs, you'll find four generously sized bedrooms and two full bathrooms, including a primary suite with a walk-in closet and an ensuite bathroom featuring a soaker tub and separate shower. A separate side entrance leads to the well-appointed in-law suite, which offers two large bedrooms -each with a walk-in closet, a shared spacious bathroom with window and a glass-door shower, and an open-concept kitchen, dining and living area. The suite also features its own laundry, two egress windows, and good storage. The private back patio, seamlessly connected to the front with interlock stonework, offers a peaceful space for relaxing or entertaining. Enjoy the beautifully bordered lush landscape that provides the perfect backdrop for outdoor enjoyment. Steps from Laurelwood Park with a baseball diamond and children's playground, plus amazing bike/walking trails. Close to shopping, schools, Sheridan College, and highways. Book your private viewing today! (id:37788)
Keller Williams Edge Realty
442 Brant Street Unit# 204
Burlington, Ontario
Professional Downtown 2nd Floor Office Space For Lease. Space includes Boardroom/Large Office & Private Office . Plenty of Natural Light. The building is steps away from amenities such as restaurants, shops, public transit and the Burlington beach front. Less than 2 kilometers from the QEW. The Tenant Shall Have Access To 1 Assigned Surface Parking Spaces At No Additional Cost. Signage Available. Additional Rent (T.M.I) Includes Municipal Taxes, Building Insurance, Utilities (Gas, Hydro, Water). Ideal for Law firm, Insurance, Real Estate & Mortgage Brokerages or other Professional Uses. (id:37788)
Royal LePage Burloak Real Estate Services
1425 Plains Road W
Burlington, Ontario
Discover a truly one-of-a-kind opportunity in the heart of Aldershot. This beautifully renovated 3+2 bedroom, 4 bathroom home offers over 2,435 sq. ft. of above-grade space and approximately 3,000 sq. ft. of total finished living area, perfect for multi-generational families, hobbyists, or anyone craving space, style, and privacy. Step inside to find a spacious main level with an expansive family room featuring vaulted ceilings, hardwood flooring, a gas fireplace, skylights, and custom built-ins—ideal for relaxing or working from home. The modern kitchen is a chef’s dream with granite countertops, stainless steel appliances, abundant cabinetry, and a walkout to a large covered deck and private outdoor living space. Upstairs, the impressive primary suite boasts a vaulted ceiling, a stylish ensuite, walk-in closet, and a sun-filled den/office with panoramic views. Two additional bedrooms and a full bath complete the upper level. The finished lower level offers versatile space with a large rec room, two more bedrooms, a 3-piece bath, laundry, and ample storage. Set on a large 130’ x 110’ lot, the home also includes a 20' x 30' heated workshop, two separate driveways (including access from Oakdale), and lush landscaping with mature trees and tall cedar hedges offering exceptional privacy. Possible severance potential. This is a rare gem minutes from the RBG, trails, schools, GO Transit, and major highways. A must-see for anyone seeking a move-in ready property with character, updates, and endless options. (id:37788)
RE/MAX Escarpment Realty Inc.
204 Gianetto Drive
Midland, Ontario
Build your Dream Home! Breath taking views of Midland Harbour! This generously sized 0.7 acre building lot offers a rare opportunity in one of Midland's most desirable areas. With over 200ft of Frontage & 164ft depth, there is ample space to create the custom home or cottage retreat you've always imagined. Located directly across from Bay Port Marina, this property is just minutes away from all amenities including, shopping, dining, Peterson Park, scenic walking, hiking and biking trails. Whether you're seeking a tranquil retreat or a place to raise your family, this property offers the ideal setting for your vision to come to life. Don't miss out on the opportunity to secure this incredible piece of land. Seize this chance to turn your vision into reality. Enjoy the perfect balance of natural beauty and convenience in a vibrant community. Plus, the potential to sever the lot. A rare find in a prime location! (id:37788)
Royal LePage In Touch Realty
8 Beach Road
Lowbanks, Ontario
Enjoy your best life on Lake Erie in this clean, move in ready, 3 bedroom, four-season home, with amazing detached two-story garage, tons of parking, beautiful backyard and walk to the beach in one minute! This bungalow features hardwood floors, modern kitchen with gas stove, fridge & dishwasher, walk out to front & rear decks, Central Air conditioning, gas furnace heating, in suite laundry, full bathroom with bath tub. 90 ft x 90 ft mature lot with no rear neighbors & a quiet cul-de-sac road. See attached building permits for the new home construction in 1997. Then, in 2018, a two story professionally built garage was constructed and features 60-amp electrical, automatic garage door opener, concrete floor & an incredible 2nd floor loft space with tons of windows! Walk down the street to the water & enjoy the pebble stone beach on Lake Erie & to the Boat Launch at Hippos Restaurant & Mohawk Marina. Only a few minutes’ drive to the town of Dunnville or Port Colborne for all of your shopping needs & 1 hour to Hamilton! Excellent fishing on Lake Erie, hiking trails in the area, Rock Point Provincial Park & Long Beach Conservation Areas nearby. Xplornet High Speed Fibre Optic. Natural gas heating! Fresh water tank (cistern). Separate holding tank for wastewater. Gas furnace and central AC unit 2022, shingles 2018, no rentals (water heater, furnace, AC all owned). Building permits & Survey are attached to this listing for your review. Start enjoying your new life at the lake today! (id:37788)
RE/MAX Escarpment Realty Inc.
442 Brant Street Unit# 204
Burlington, Ontario
Professional Downtown 2nd Floor Office Space For Lease. Space includes Open Area & Large Boardroom/Meeting or Office & Kitchenette . Plenty of Natural Light. The building is steps away from amenities such as restaurants, shops, public transit and the Burlington beach front. Less than 2 kilometers from the QEW. The Tenant Shall Have Access To 2 Assigned Surface Parking Spaces At No Additional Cost. Signage Available. Additional Rent (T.M.I) Includes Municipal Taxes, Building Insurance, Utilities (Gas, Hydro, Water). Ideal for Law firm, Insurance, Real Estate & Mortgage Brokerages or other Professional Uses. (id:37788)
Royal LePage Burloak Real Estate Services
37 Lambert Crescent
Brantford, Ontario
Step into your dream home at 37 Lambert Crescent, Brantford! This stunning 2-storey, all-brick residence in the welcoming Empire South neighbourhood is perfect for families, featuring a walk-out basement ideal for an in-law suite and a serene, protected green space as your backyard. Spanning 2,788 sq. ft. above grade, this home offers 4 bedrooms, 2.5 bathrooms, and soaring 9 ft. ceilings. Recent upgrades and premium builder enhancements make this property a standout. Builder upgrades include a premium lot backing onto green space, a 200-amp electrical panel, 6-inch exterior framing, enhanced insulation (including the attic), 9 ft. sliding doors on the main level and basement, and oversized windows throughout. The exterior shines with a custom stamped concrete front porch, fully landscaped curbs, upgraded front door inserts, and two new insulated garage doors. The backyard is an entertainer’s paradise, featuring a fully fenced yard, a 3-tier wooden deck with pin lights, a hot tub, an 18 ft. above-ground pool (52 deep), a natural gas hookup on the upper deck, and a concrete patio in the lower yard. Inside, no detail has been overlooked. Upgraded baseboards, hardwood floors throughout (no carpet), and premium tile in the foyer and primary bathroom elevate the space. All three bathrooms have been beautifully renovated with new sinks, toilets, and a freestanding tub. Unique custom touches set this home apart, including crown moulding throughout, accent walls, stone veneer in the family room and primary bedroom, pine wall mantles, a built-in mudroom storage wall, coffered ceilings in the family room, and upgraded column pillars on both levels. The primary suite is a true retreat with two expansive walk-in closets. Additional features include a heat recovery system, a heat exchanger, and a tankless water heater for endless hot water. The walk-out basement is prepped with bathroom rough-ins, ready for an in-law suite. This home has it all—schedule your private tour today! (id:37788)
RE/MAX Escarpment Realty Inc.
109 Arthur Street
Brantford, Ontario
If you're not afraid of a little work and you have an eye for potential, this beautifully updated century home is just waiting for your finishing touch to make it a showpiece! The serious big-ticket items have already been done: brand-new powder room, updated wiring throughout, modern HVAC, a new roof, plus most windows and flooring replaced! Step inside and be charmed by the perfect blend of historic character and modern convenience. The spacious kitchen and main bathroom have been tastefully refreshed while maintaining the home's original warmth. Large windows flood the space with natural light, complemented by stylish fixtures that enhance its timeless appeal. Now, here's where you come in! The last cosmetic details - paint, trim work, and those final finishing flourishes are yours to complete. There are also two unfinished spaces with great potential - a full basement with walk-out and a loft space on the 3rd floor. Set in a prime location near schools, parks, and amenities, this is a rare chance to own a piece of history while adding your own personal flair. Don't miss out! (id:37788)
Real Broker Ontario Ltd.
Lot 18 Vosburge Place
Lincoln, Ontario
Welcome to the final opportunity to own a prime piece of land in one of the area’s most prestigious custom home communities. Surrounded by beautifully crafted estates selling in the 1.4-1.5 million dollar price range, this 60'x127' lot offers the perfect canvas to bring your dream home to life. Nestle in a court, this is the last available lot that allows for a spacious 3-car garage—a rare and highly sought-after feature. Whether you're envisioning a modern masterpiece or a timeless traditional home, this lot gives you the flexibility and space to create something truly special. Don't miss this chance to build your forever home in an exclusive neighbourhood that blends luxury, privacy, and community. Opportunities like this don’t come often—make your dream a reality today! VTB available for financing (id:37788)
RE/MAX Escarpment Realty Inc.
20 West Street
Severn (Coldwater), Ontario
Great development opportunity or land bank for the future in beautiful Coldwater. The property features two parcels - a 1.36 acre parcel and a 1.96 acre separated by the road extension to Reinbird St. Ownership of the former iron railway bridge is tied to the subject property according to the township. Unique property with potential for development. (id:37788)
Team Hawke Realty
206 - 21 Beckwith Lane
Blue Mountains, Ontario
MOUNTAIN HOUSE SPACIOUS THREE-BEDROOM - Fully furnished cozy, modern three-bedroom two-and-a-half bathrooms second floor condominium located in Mountain House, just a 20 minute walk to the Blue Mountain Village. This sun filled corner suite is main floor living with an open concept layout with stunning stone fireplace. Ideal space for entertaining! Convenient in-suite laundry and equipment storage room. The designer kitchen is complete with high end appliances. Private covered balcony. Three minute drive to the Orchard Chairlift for ski enthusiasts. Enjoy the convenience of this property's location with access onto Windfall's Nature Preserve with pristine walking trails. Mountain House has a state-of-the art outdoor hot and cold pool facility with sauna, workout room and common kitchen with gathering space called The Zephyr Spa. (id:37788)
RE/MAX At Blue Realty Inc
12 Weyburn Way
Hamilton, Ontario
Welcome to Wildan Estates II, an exclusive new community in Freelton offering custom-built homes on spacious half-acre lots with municipal water, three-car garages, up to 3500 sq. ft. of upscale living. Choose from five thoughtfully designed models—bungalows, bungalofts, and two-storey homes—featuring gourmet kitchens, luxurious bathrooms, 9-foot ceilings, upgraded insulation, EnergyStar® windows and high-efficiency HVAC systems. Backed by Tarion’s warranty, these homes blend quality craftsmanship with rural charm. Nestled between Hamilton and Guelph, the charming village of Freelton offers a serene, scenic setting with a strong sense of community—perfect for those seeking a quiet lifestyle without sacrificing convenience. Built by a trusted local homebuilder with over 30 years of experience, each home in Wildan Estates II combines quality craftsmanship with modern design to create a truly exceptional living experience (id:37788)
RE/MAX Escarpment Realty Inc.
15 Logan Court
Hamilton, Ontario
Welcome to Wildan Estates II, an exclusive new community in Freelton offering custom-built homes on spacious half-acre lots with municipal water, three-car garages, up to 3500 sq. ft. of upscale living. Choose your ideal home from the five thoughtfully designed models—bungalows, bungalofts, and two-storey homes—featuring gourmet kitchens, luxurious bathrooms, 9-foot ceilings, upgraded insulation, EnergyStar® windows and high-efficiency HVAC systems. Backed by Tarion’s warranty, these homes blend quality craftsmanship with rural charm. Nestled between Hamilton and Guelph, the charming village of Freelton offers a serene, scenic setting with a strong sense of community—perfect for those seeking a quiet lifestyle without sacrificing convenience. Built by a trusted local homebuilder with over 30 years of experience, each home in Wildan Estates II combines quality craftsmanship with modern design to create a truly exceptional living experience. Don't be TOO LATE*! *REG TM. RSA. (id:37788)
RE/MAX Escarpment Realty Inc.
194 Centre Street
Meaford, Ontario
1/2 ACRE neighbouring some of the best fishing spots and trails Meaford has to offer. Walk up into an open concept Kitchen, Dining and Living space. The Hickory Flooring will mesmerize you as you walk through the main floor. A large front window and westerly facing sliding door provide beautiful natural lighting. Down the hall you will find an updated 3 piece bath, the large Primary Bedroom and 2 other Bedrooms. Heading downstairs you will walk into the large recreation room with a wood burning fireplace. A large bathroom with a jet tub surrounded by porcelain tile, Quartz flooring and a granite sink countertop. A fourth large bedroom and open laundry/Utility room is also featured. Relax outside in a private rural setting with a cedar Deck (2020), Hot Tub & raised garden bed. The fire pit is a great space for entertaining. The Shed has hydro and finished with LVP flooring. This is a perfect family home you don't want to miss out on. Call for full list of updates and to book your showing! (id:37788)
Royal LePage Locations North
8430 175 Road
North Perth (Wallace), Ontario
GET OUTTA TOWN! Perfect one acre country spot surrounded by farmland and serenity. Get away from the hustle and bustle to this 3+1 bedroom, 2 bathroom, side split perched high on a hill. This move-in ready home has been updated with a new steel roof and new furnace. The one acre parcel has ample parking and plenty of room to build your shop, man-cave, or she-shed. You'll love the location just down the road from the quiet village of Kurtzville and only 5 minutes from shopping, golf, hospital, and more in the busy town of Listowel. An acre in the country. It's what everyone wants and they don't come along very often! ** This is a linked property.** (id:37788)
Kempston & Werth Realty Ltd.
13309 Kawagama
Algonquin Highlands (Mcclintock), Ontario
Nestled on 5.5 acres of sun-drenched, south-facing waterfront on Kawagama Lake, the River Bay Lakehouse by Building Arts Architects represents the pinnacle of luxury and sustainable living in this region. This exceptional retreat features 292 feet of pristine shoreline and unparalleled privacy amidst a native hardwood forest of majestic maple trees. Thoughtfully designed to harmonize with its surroundings, the homes cross-laminated timber (CLT) structure minimizes environmental impact while maximizing natural light and luxury. Elevated above granite bedrock, it seamlessly blends modern elegance with natural textures. Inside, discover a spacious three-bedroom, two-bathroom layout with a gourmet kitchen, expansive living areas, and a serene Muskoka Room with automatic screens - perfect for taking in the lake views. Every detail, from high-efficiency wood-burning fireplaces and white oak flooring to soapstone countertops and Cape Cod wood/Cascadia standing seam metal siding, reflects a commitment to quality and sustainability. Outdoor living is equally refined, with Muskoka granite landscaping, a lakeside firepit, and a private dock in your sheltered bay. This is a haven for outdoor enthusiasts: summer days invite swimming, boating, and watersports, while biking and hiking trails await nearby. In winter, explore the area by snowmobile or simply embrace the serene snow-covered landscapes. Create lasting memories in this one-of-a-kind setting, where every season offers a new opportunity to cherish. (id:37788)
Sotheby's International Realty Canada
40 Jack And Verna's Lane
Magnetawan (Spence), Ontario
Beautiful 2 bedroom and 1 bathroom cottage on Old Man's lake. This is a great property with a gentle entry sandy portion and deep water off the dock. Enjoy gorgeous southern exposure views in your private setting in cottage country with this double lot property. There is a bunkie for extra guests and a large sunroom to extend the cottage seasons. This a great spot on the lake to make your family cottage memories. (id:37788)
RE/MAX Parry Sound Muskoka Realty Ltd
76988 London Road S
Huron East (Vanastra), Ontario
This is a unique opportunity to acquire a thriving restaurant in Southwestern Ontario. Situated on approximately 1 3/4 acres of highway frontage, this establishment is perfectly positioned to attract locals, travelers, and truckers alike. Its reputation for exceptional food and generous portions has been instrumental in its ongoing success. The property offers tremendous potential due to its versatile usage options. Constructed in 1991, the building spans approximately 3000 sq ft. It features a spacious 140-seat dining area, men's and women's washrooms, and a convenient walk-in cooler. Over the last few years updates have been made to the kitchen appliances, providing a modern and efficient setup. This restaurant presents an ideal business opportunity for a family aiming to establish a prosperous future. This busy HWY location insures the potential customer base is consistent and abundant. Don't miss your chance to be part of this successful venture. Acquiring this restaurant means taking ownership of a highly regarded establishment with strong customer loyalty. The potential for growth and increased profitability is evident, especially with the possibility of expanding its services. If you are ready to embark on a business endeavor that combines a prime location and the opportunity for success, this Southwest Ontario restaurant is a must-consider investment. (id:37788)
Royal LePage Heartland Realty
176 Deerbrook Drive
Wasaga Beach, Ontario
Site Plan approval in place for Townhouse Development. 20+ Acres with 50 Units approved with Town Services. Part 4 - 20 Units Phase 7,8,9+10, Part 5 - 15 Units, Phase 4,5 + 6, Part 6 - 5 Units - Phase 3. (id:37788)
RE/MAX By The Bay Brokerage
RE/MAX Premier Inc.
19 Lake Avenue S Unit# 204
Stoney Creek, Ontario
Lovely, spacious one-bedroom suite with 906 square feet in the Sara Calder Suites, a 55+ Life Lease Community in the heart of Stoney Creek, close to many amentities. Modern flooring throughout. Bedroom with walk-in closet. In-suite laundry and storage. Gas, heat & A/C on individual meter. The condo fee is 453.00 and includes insurance, exterior maintenance, locker and water. A balcony has an enclosed sunroom and features main patio access from sliding doors. Indoor parking spot included. Furnace and A/C (2018). Owned water heater. (id:37788)
RE/MAX Escarpment Realty Inc.
14 Shakell Road
Whitestone (Hagerman), Ontario
Welcome to 14 Shakell Road - an exceptional opportunity to build your dream home or getaway retreat on a newly created parcel in a serene natural setting. This expansive 6.5+ acre property offers ultimate privacy with a beautifully forested landscape and mature trees throughout. Located on a year-round, municipally maintained road, you'll enjoy peace and seclusion without sacrificing accessibility. Just 13 minutes from the charming community of Dunchurch and 25 minutes from the full-service town of Parry Sound, where you'll find shopping, dining, hospital services, and more. HST is in addition to the purchase price. Refer to survey for measurements. Property taxes to be assessed. (id:37788)
Engel & Volkers Parry Sound
12 Shakell Road
Whitestone (Hagerman), Ontario
Welcome to 12 Shakell Road an exceptional opportunity to build your dream home or getaway retreat on a newly created parcel in a serene natural setting. This expansive 9.5+ acre property offers ultimate privacy with a beautifully forested landscape and mature trees throughout. Located on a year-round, municipally maintained road, you'll enjoy peace and seclusion without sacrificing accessibility. Just 13 minutes from the charming community of Dunchurch and 25 minutes from the full-service town of Parry Sound, where you'll find shopping, dining, hospital services, and more. HST is in addition to the purchase price. Refer to survey for measurements. Property taxes to be assessed. (id:37788)
Engel & Volkers Parry Sound
1 James Street S
Hamilton, Ontario
Prime commercial space at the main high traffic intersection in downtown Hamilton, across from Gore Park. Current tenant is a banking institution relocating and vacant possession is available as of November 1st. Current layout is suitable for similar financial or professional offices with great exposure and high volume of potential walk-in traffic. TMI, which includes utilities and janitorial is approx. $12.50/ S.F. based on 2024 expenses. Rent escalation of 50 Cents per square foot/ annum. (id:37788)
Keller Williams Edge Hearth & Home Realty
460 Dundas Street E Unit# 705
Waterdown, Ontario
Experience luxury living in this exquisite 2-bed, 2-bath corner suite located in the highly sought-after TREND 2, a premier condominium development by the award-winning New Horizon Group in Waterdown. Spanning 880SF, this bright and spacious unit offers an open-concept layout, enhanced by floor-to-ceiling windows that fill the space with natural light, creating a warm and inviting atmosphere. Enjoy stunning, unobstructed views from your French balcony, the perfect spot to unwind. Step into a kitchen that will impress, boasting sleek white cabinetry, quartz countertops & SS appliances. The large breakfast counter, illuminated by custom pendant lighting, offers an ideal space for casual dining or entertaining guests. Every inch thoughtfully upgraded to ensure maximum comfort & style. The primary bedroom is a tranquil retreat, featuring an ensuite bath w luxurious glass shower and a spacious walk-in closet. Throughout the unit, modern zebra blinds add an elegant touch, while the state-of-the-art geothermal heating & cooling system ensures energy-efficient, year-round comfort. This suite also comes with 2 parking spots & same-floor locker. TREND 2 offers residents a host of fantastic amenities, incl fully-equipped gym, rooftop terrace & chic party room for social gatherings. Conveniently located just mins from highways, the GO Station, schools, parks, and shopping, this home truly offers it all. Seize the opportunity to live in one of Waterdown's most coveted communities! (id:37788)
Royal LePage Burloak Real Estate Services
5010 Corporate Drive Unit# 320
Burlington, Ontario
Welcome to this beautifully updated unit in the stylish and vibrant Vibe community! Freshly painted, featuring upgraded lighting, a sleek modern kitchen with stainless steel appliances and durable laminate flooring throughout. Enjoy serene views of greenspace from your private balcony. This bright and spacious 1 bedroom + den layout is ideal for young professionals, down-sizers or savvy investors. The den offers a versatile space perfect for a home office or guest area. Conveniently located near schools, parks and all essential amenities. Just minutes from GO Transit, public transit, major highways, shopping centres, popular restaurants, bars and gyms. Everything you need is at your doorstep. Includes one underground parking space and a storage locker. Enjoy premium building amenities such as a rooftop terrace, fully-equipped gym, theatre room, and party room. Don’t miss your chance to live in one of the area’s most connected and trendy communities! (id:37788)
Royal LePage State Realty Inc.
60 William Street
Hamilton, Ontario
Incredible opportunity to finish what has already been started! This legal non-conforming triplex has been completely gutted down to the studs and walls, offering a blank canvas for your vision. Customize each unit to your specifications and bring this property back to life. All three units are ready for your finishing touches – whether you're looking to renovate and resell, or create rental income. Easy showings available – don’t miss out on this exciting investment opportunity! This is a must-see for any serious investor or renovator looking for their next project. (id:37788)
RE/MAX Real Estate Centre Inc.
36 Ditton Drive Unit# 6
Hamilton, Ontario
Short term lease-Almost new industrial condo unit available. Just over 2600 sq ft in total with roughly 800 Sq ft of office space and mezzanine boardroom, with additional space being warehouse space, or have the opportunity to build out for more office space.
Royal LePage Macro Realty
Lt 24 Canrobert Street N
Grey Highlands, Ontario
This building lot (132.84 ft x 174.09 ft) offers just over half an acre of space to bring your vision to life. Located in the welcoming community of Eugenia, this property presents a great opportunity to create your own sanctuary in one of Grey County's most sought-after communities. Just minutes from Eugenia Lake and the breathtaking Eugenia Falls, this location is perfect for nature lovers and outdoor enthusiasts, with nearby access to trails, the Beaver River, and a variety of year-round recreational activities. Enjoy the charm of local life with quaint shops, great dining options, and easy access to everyday amenities. You're also just 10 minutes to the Beaver Valley Ski Club and the town of Flesherton, and only 35 minutes to Collingwood for even more adventure and convenience. Don't miss this incredible opportunity to build in a peaceful setting, whether it's your weekend escape or forever home. (id:37788)
Exp Realty
109 Talbot Street N
Simcoe, Ontario
Gorgeous 2.5 story home in the heart of Simcoe. Pull in the private driveway leading to the manicured front yard and the covered porch. Step indoors to the foyer which leads to the parlor. Tall ceilings and stunning original features surround you in this inviting space. From here enter the spacious living room with pocket doors on either side. Original hardwood floors in both the parlor and living room. Natural light beams in from the large windows throughout the mainfloor with a colourful display of stained glass in the dining room. Next is the dining room with plenty of space for the whole family to gather together. Down the hall is the kitchen featuring granite countertops, a pantry and a laundry space (mainfloor laundry!). Just off the kitchen is a door to the backyard. At the back of the home is the first comfortable bedroom, a four piece bathroom, a three piece bathroom and the primary bedroom. Follow the stairs up in the main unit to loft space with an extra bedroom, storage closet and a large attic space that could be finished into additional living space. The unfinished basement houses the utilities and provides storage space. Looking for more? Head up to the second unit with two bedrooms, an eat-in kitchen, 4 piece bathroom, spacious living room and a walk-out to the sun porch. Outdoors the backyard provides space for relaxing, gardening, barbecuing and entertaining. The garage is perfect for storing all those extras in life. This charming property is perfect for a family or an investor. Located near shopping, library, schools and more. (id:37788)
Royal LePage Trius Realty Brokerage
128 Homewood Avenue
Kitchener, Ontario
Located just a stone’s throw from Victoria Park and downtown Kitchener, this beautifully renovated three-bedroom, 1.5-bathroom home is nestled in a peaceful, friendly neighborhood. A perfect blend of modern updates and classic character, the spacious living areas are flooded with natural light, while the kitchen boasts new appliances and abundant counter space. Enjoy the convenience of two dedicated parking spots, making daily routines effortless. Each of the three bedrooms offers a cozy retreat, and the private backyard is ideal for relaxing or entertaining. Adding even more versatility, the recently renovated finished basement features its own separate entrance, a kitchen, an additional bedroom, and a three-piece bathroom—perfect for extended family, guests, or rental potential. With local amenities, excellent schools, and two of Kitchener’s most beloved areas nearby, this inviting home is ready for you to make it your own. (id:37788)
Exp Realty
543 Speedvale Avenue E Unit# E
Guelph, Ontario
European bistro for sale in the centre of Guelph! This turnkey opportunity includes all equipment and inventory, allowing for a seamless transition to new ownership. The name can be kept or changed. Featuring a spacious licensed patio and LLBO certification, this well-established business offers indoor and outdoor dining in a welcoming, high-traffic location. The premises are leased—property is not for sale—making this an ideal chance for restaurateurs or entrepreneurs looking to own and operate a successful dining destination. Don’t miss your opportunity to take over this popular and fully equipped bistro! (id:37788)
RE/MAX Twin City Realty Inc. Brokerage-2
30 The Country Way
Kitchener, Ontario
A rare opportunity, ready to move in. This 2 story semi-detached home with a large private back yard. Step into a bright modern kitchen with stainless steel appliances, quartz countertops, pot lights under counter and above sink with ceramic tile flooring. Walk-out to a large covered deck, perfect for entertaining. The main floor features a large living room with bay window, separate dining room and bathroom. The upper level features 3 bedrooms, all without carpet and natural light throughout. The finished basement offers a separate entrance, large rec room and bonus room and laundry. Minutes to public and separate schools, parks, community centre gym and shopping and minutes to highway. A MUST SEE. (id:37788)
RE/MAX Real Estate Centre Inc.
Pt Lt 4 Concession 10 Rd
Lynedoch, Ontario
60.5 Acres having 42 Workable and the balance in a woodlot. Property is accessed by way of an unopened road allowance. Great opportunity to increase your land base. (id:37788)
Royal LePage Trius Realty Brokerage
156 Charlton Street
Lynedoch, Ontario
Approximately 32 Acres with 18 Acres Workable and 12 acres of bush. 1.5 story Capecod style around 25 years old 3 bedrooms 2 baths 3 car garage. (id:37788)
Royal LePage Trius Realty Brokerage
65 Main Street
Dundas, Ontario
Incredible opportunity for a variety of uses in a convenient downtown Dundas location. Offering over 1200 ft.² of space, currently set up with finished front offices and reception and rear storage / workspace - opportunity awaits for you to start or expand your business here. (id:37788)
Judy Marsales Real Estate Ltd.
37 Pace Avenue Avenue
Brantford, Ontario
Stunning 4-Bedroom Detached House For Sale in Family-Friendly Community! This 2,689 sq. ft. home is perfect for a growing family, featuring 4 spacious bedrooms & 4 bathrooms. The elegant brick & stucco exterior leads into a grand foyer with oversized tiles. The main floor offers a formal living room, a large family room, and a gourmet eat-in kitchen with granite countertops, an island with breakfast bar, crown-molded cabinetry, and a walk-in pantry. A sunken mudroom, offers the 2-car garage and a 2-piece powder room complete the main level. Upstairs, the primary suite boasts his & hers walk-in closets and a luxurious Ensuite with a soaker tub & oversized glass shower. A second bedroom has its own private 4-piece Ensuite, while the third & fourth bedrooms share a Jack & Jill 4-piece bath. A convenient second-floor laundry room adds to the homes practicality. The unfinished basement provides ample storage and future potential, complete with a 200 AMP service & HRV unit. Located in a quiet, family-friendly neighbourhood, this home is a must-see! (id:37788)
RE/MAX Real Estate Centre
245 Wild Rose Drive
Gravenhurst (Muskoka (S)), Ontario
Welcome to 245 Wild Rose Drive: This beautifully maintained, five-year-new two-storey home is nestled in a desirable, family-friendly neighbourhood. Offering 5 bedrooms and 3.5 bathrooms this home is perfect for growing families or multi-generational living. The main floor features a bright, open-concept living/dining area, a modern kitchen with island seating and stainless steel appliances perfect for everyday living and entertaining. Additional main floor highlights include a convenient laundry area, and powder room. Upstairs, you'll find four generously sized bedrooms, a 4-piece bathroom and a spacious primary suite complete with a large his/hers walk-in closet and a 3-piece ensuite. The fully finished basement offers excellent in-law potential with one bedroom, 3-piece bathroom, utility room with its own private entrance. The home is equipped with a charging station for electric vehicles. Located just minutes from all amenities, including the scenic Muskoka Wharf and charming downtown Gravenhurst for shops and restaurants, this home combines comfort, function, and location. Don't miss your chance to be part of this welcoming community book your showing today (id:37788)
Chestnut Park Real Estate
1195 Denna Lake Road
Minden Hills (Lutterworth), Ontario
Prime twenty acres plus spacious 4 bedroom home only minutes to Minden. Come live and play on this unique property featuring over 20 acres of mature, clean forest. Enjoy the main floor open concept living/dining area and the bright family room with a walkout to a screened porch and decks. Approximately 2500 sf over 3 levels. There are 4 bedrooms for all the family, plus a full, above grade lower level complete with storage, a workshop and huge recreation/play area - suitable for a possible in-law suite with separate entrance. A detached garage and storage area provides lots of room for your vehicle and toys - overtop is an apartment (currently not in use) - that requires repair and TLC to bring into operation. Don't miss out on this value-priced property! (id:37788)
RE/MAX Professionals North
1319 Wolf Circle
Algonquin Highlands (Sherborne), Ontario
The discerning buyer will appreciate all this 4-season waterfront home or vacation property has to offer. Ideally located on a sheltered bay on Kawagama Lake with a southerly view across to Crown land and private parkland to the rear. Kawagama Lake is the largest lake in Haliburton and has access to 2 other lakes. It is noted for excellent water quality and lower cottage density. Crown land abounds in the area so all forms of recreation are easy to access. The fully renovated waterfront home is loaded with designer details and high end finishes. One level design with just two steps up to the guest bedroom area. White oak floors blend beautifully with the neutral colour palette throughout. An important mandate when renovating this home was that it be able to accommodate large groups of family and friends. The finished design reflects the successful execution of that mandate. Multiple entertaining areas include a family room, formal living and dining rooms, and a kitchen that just invites you to join the chef. It is the core of the home. Open to the family room with a 5x10 ft. island as well as a separate breakfast area, it is the ideal entertaining space. No expense was spared in equipping and finishing this space. A wood burning stone fireplace graces the living room while a Valor gas fireplace in the family room adds to the warm atmosphere. The primary suite is a private oasis with ensuite and year round sunroom. A double sided Valor fireplace offers cozy warmth to both areas of the suite. The oversized detached garage is filled with custom features for serious toy collectors plus a dedicated home office and an additional guest bedroom. Lakeside theres a solid steel pile dock with post and beam boat port. The dock is finished with treated ash decking. Beautiful granite stairs and paths wind through the property. Top notch mechanical systems are supported by an oversized automatic backup generator. Only 15 minutes from Dorset with easy year round access. (id:37788)
Royal LePage Lakes Of Muskoka Realty
169 Burbank Crescent
Orangeville, Ontario
Welcome to this spacious and beautifully maintained 4-bedroom, 3-bathroom townhome in the heart of Orangeville. Offering a functional layout ideal for families or investors, this home features a large eat-in kitchen with a separate dining area and direct walk-out to a private patioperfect for summer barbecues and outdoor dining.The bright and inviting living room is highlighted by a large picture window that fills the space with natural light, creating a warm and welcoming atmosphere for relaxing or entertaining.Downstairs, the finished basement includes an additional bedroom and a separate side entrance, offering potential for an in-law suite or rental income.Enjoy ample parking, a fully fenced backyard with outdoor seating area and gazeboideal for kids, pets, and hosting gatherings.This move-in-ready home checks all the boxes for comfortable family living with income potential. Dont miss your chance to make it yours! (id:37788)
RE/MAX Four Seasons Realty Limited
1099 Peterson Road
Bracebridge (Draper), Ontario
Privacy, Nature & Space Just Minutes from Bracebridge! Welcome to 1099 Peterson Road, where over 101 acres of private Muskoka wilderness set the stage for your next chapter. Located just 10 minutes from the Town of Bracebridge, this home blends comfort, convenience, and the ultimate escape. The spacious 3-bedroom, 2-bathroom layout offers over 2,500 sq. ft. of living space, an exceptionally large family recreation room with ample space to grow. A detached garage, a new drilled well (2023), and year-round municipal road access make this property ideal for full-time living or a four-season retreat. Outside, the possibilities are endless. Ride your ATVs or snowmobiles, explore the walking trails, or simply relax and take in the fresh Muskoka air. Move-in ready and loaded with potential, this is more than just a home; it's a lifestyle. Experience the perfect balance of solitude and accessibility at this value-added destination. (id:37788)
Harvey Kalles Real Estate Ltd.
38 Florence Street W
Huntsville (Chaffey), Ontario
Welcome to this stunning 3-bedroom, 1.5-bath home perfectly located in the heart of downtown! Step onto the gorgeous, oversized covered porch ideal for relaxing or entertaining year-round. Inside, you'll find a warm and inviting layout, complete with a fully finished basement featuring a spacious rec room and cozy woodstove. Enjoy the convenience of being just minutes from lakes, parks, shopping, and all local amenities. This charming home combines comfort, character, and location don't miss your chance to make it yours! Very efficient home with upgraded insulation makes this home very affordable to heat...this past year they spend $500 on wood and $80/month for hydro. (id:37788)
Royal LePage Lakes Of Muskoka Realty
5521 Grandview Signature Drive
Huntsville (Chaffey), Ontario
Welcome to 5521 Grandview Signature, a stunning ground-floor waterfront condo offering the ultimate Fairy Lake lifestyle in the heart of Muskoka. This beautifully upgraded 1-bedroom suite showcases unobstructed lake views with direct walkout access to manicured grounds and the waters edge, creating an idyllic retreat. Inside, the thoughtfully updated approx. 699.71 sq. ft. open-concept design is enhanced by floor-to-ceiling windows that bathe the space in natural light and frame breathtaking lake views. The generous primary bedroom features ample closet space, a picture window, and a spa-like bathroom with a walk-in shower, offering the perfect sanctuary after a day of enjoying Muskokas great outdoors. The kitchen includes quartz countertops, upgraded lighting, and high-end appliances, embodying a contemporary Muskoka vibe that is ideal for entertaining. The inviting living area, centered around a cozy wood fireplace, flows seamlessly onto a spacious balcony, the perfect spot to enjoy morning coffee or an evening beverage while soaking in the serene lakeside ambiance. At the water's edge you will find a private dock for residence of Grandview Signature as well as a lakeside barbeque area. Fairy Lake is a four-season playground, offering boating, fishing, and golf in the summer, with skiing, snowmobiling, and scenic trails nearby in the winter. Just minutes from downtown Huntsville, you'll have access to boutique shopping, dining, and local attractions. With all utilities included in condo fees (except internet) and strong rental potential in Huntsvilles thriving recreational market, this is a great opportunity own a spot of your own in Muskoka! (id:37788)
Chestnut Park Real Estate
31/25 Wilson Lake Road
Parry Sound Remote Area (Port Loring), Ontario
Opportunity for significant price reduction to $395,000 *if upper unit tenant remains per existing agreement (Ask For Details). Endless Possibilities Await - An exceptional opportunity for entrepreneurs and investors alike. This versatile property offers the chance to own a well-established landmark in Port Loring - Jake's Place Restaurant - while also benefiting from two residential units. Whether you're looking to continue the legacy of this beloved local eatery or envision a new venture entirely, the choice is yours. The building features a charming 2-bedroom apartment and deck on the second floor overlooking Wilson Lake and a 1-bedroom unit and deck on the main floor also overlooking the lake, making it ideal for live-in owners or generating additional rental income. Ideally situated in a welcoming community, the property is close to numerous lakes and a wide range of outdoor activities - perfect for nature lovers, seasonal tourists, and year-round adventurers alike. Don't miss your chance to bring your vision to life in this unique setting. One of the Sellers is the licensed listing Realtor. Don't miss this rare chance to own a true gem in cottage country. A perfect blend of lifestyle and investment. Contact today to schedule a viewing! (id:37788)
RE/MAX Parry Sound Muskoka Realty Ltd
39 Bay Street
Blue Mountains, Ontario
Draft Plan Approved. Prime Residential Area. Prime Development Property. Strategic In-Fill Location. Georgian Bay Water Access Within 30 Second Stroll. Steps To Shopping, Restaurants, Downtown Core, Parks, Trail System, Tennis, Golf, Marina... Imagine The Possibilities! Beautiful New Homes And Well Maintained Older Homes And Cottages Occupy This Highly Sought After Neighbourhood. Municipal Services Available. Draft Plan Approved For 4 Single Residences And 16 Semi-Detached Residences. Short Drive To Georgian Peaks, Blue Mountain, Private Ski Clubs. Meaford Hospital And Secondary School Is Within 12Km. This Neighbourhood And Development Land Is Well Suited For The Luxury, Executive Lifestyle And Active Retirement Living. (id:37788)
Engel & Volkers Toronto Central
5 - 3421 Grandview Forest Hill Drive
Huntsville (Chaffey), Ontario
Welcome to effortless Muskoka living at Grandview in Forest Hill! This updated and move-in-ready main floor condo offers low-maintenance comfort, no stairs, and stunning forest views, making it ideal for full-time living, a weekend retreat, or investment. Step out onto your spacious balcony and enjoy peaceful mornings overlooking the views of Muskoka. Inside, you'll find a beautifully updated 1-bedroom, 1-bathroom layout that blends modern upgrades with cozy charm. Hardwood floors, fresh paint, and a stylish kitchen with granite counters and generous workspace create a bright and welcoming atmosphere, all with picture-perfect views from every angle.The sun-filled bedroom offers a tranquil retreat, while the living room invites you to unwind by the wood-burning fireplace, complete with a WETT certificate for your peace of mind. The bathroom offers a walk-in shower, and the bonus in-suite storage room (9.5' x 6.9') is perfect for seasonal items, hobbies, or gear. Additional highlights include a brand new natural gas furnace, updated electrical, and thoughtful touches throughout that make this home both efficient and elegant. Just 5 minutes to downtown Huntsville and 3 minutes to the ski hill, this location is ideal for year-round enjoyment. Walking trails, a shared dock for swimming, and the surrounding natural beauty make this a true Muskoka gem .Whether you're looking for a serene home base or a weekend getaway, this Forest Hill condo offers the perfect blend of nature, comfort, and convenience. (id:37788)
Chestnut Park Real Estate
13 Mountain Street Unit# 4
Grimsby, Ontario
Experience comfortable and contemporary living in this newly renovated main floor studio apartment located in the heart of Grimsby. Step into a bright space featuring a brand new, thoughtfully designed kitchen and a luxurious, fully updated washroom. A valuable secondary room provides incredible flexibility, easily transforming into a productive home office, a relaxing reading nook, or a dedicated sitting area to suit your needs. Enjoy the convenience of a prime Grimsby location with modern amenities at your fingertips. (id:37788)
RE/MAX Escarpment Realty Inc.

