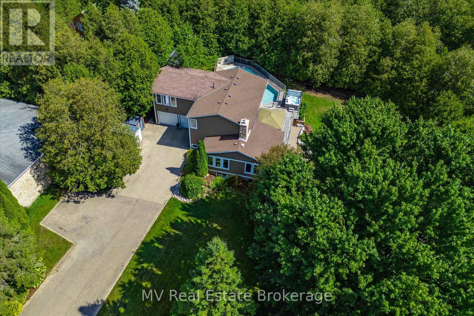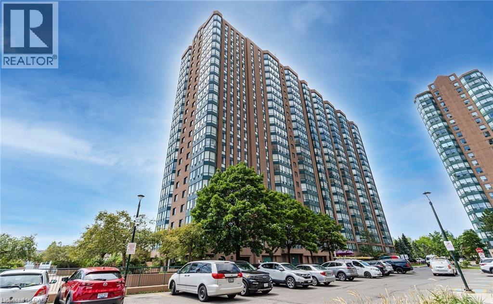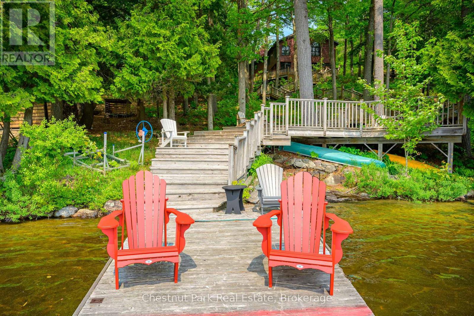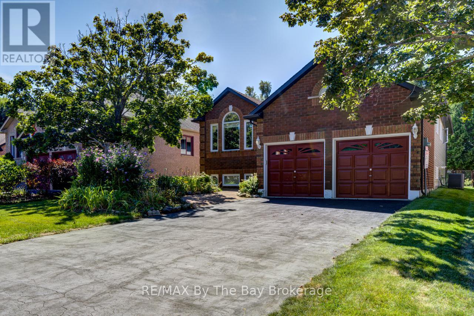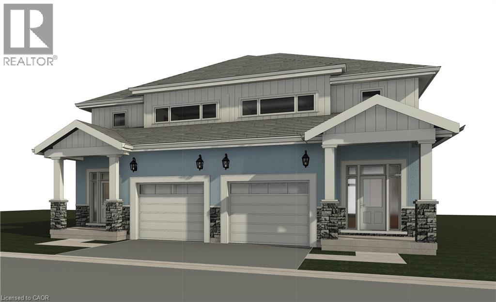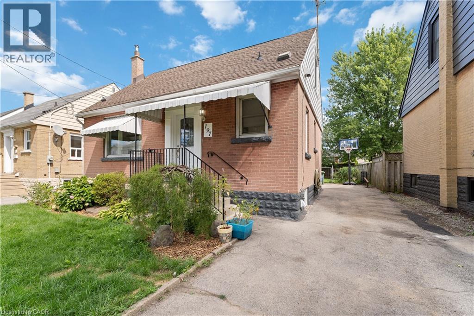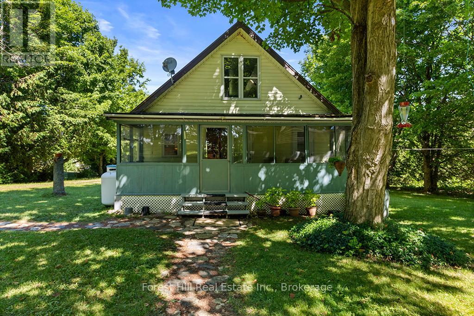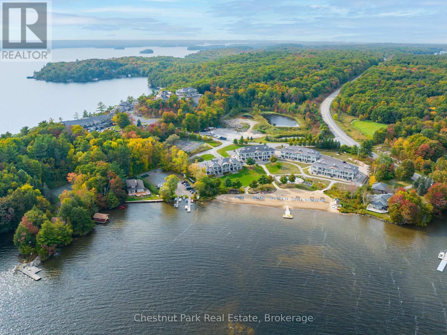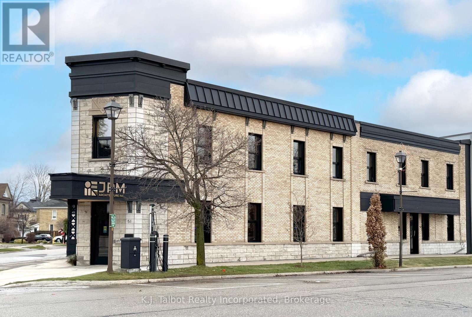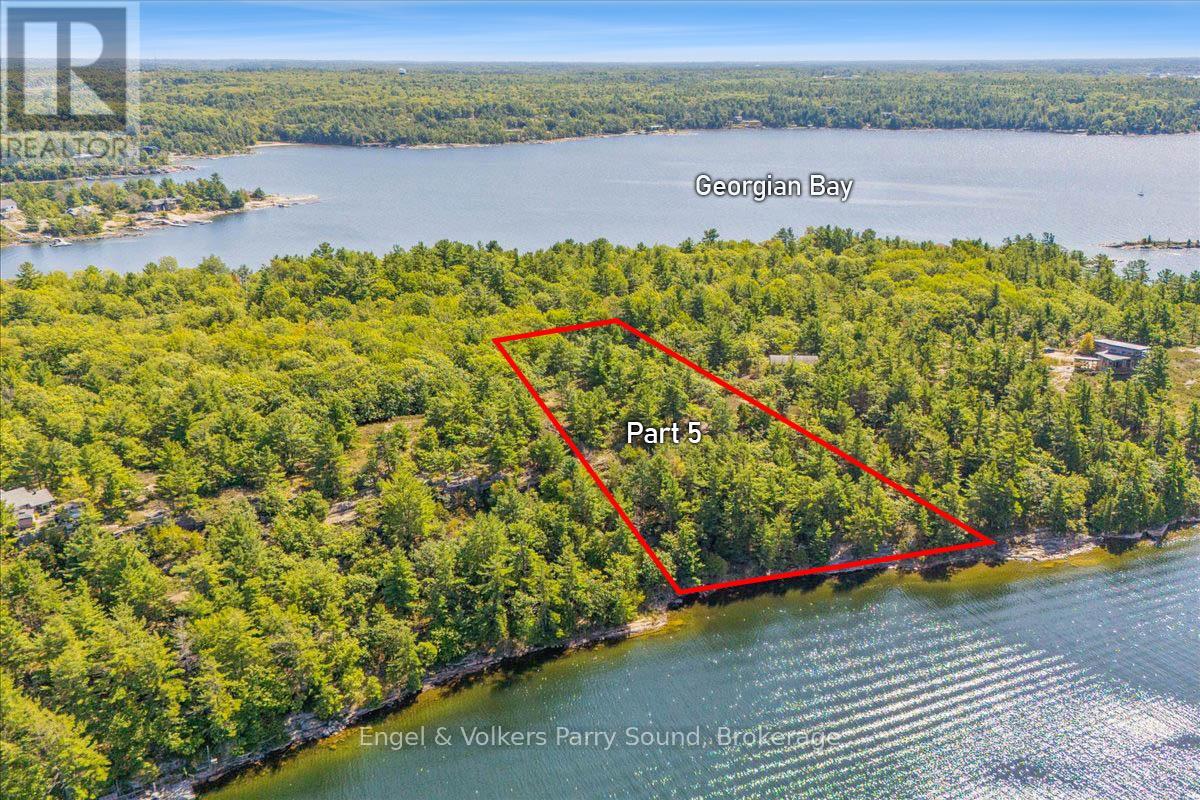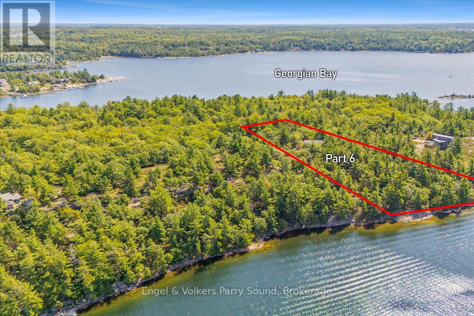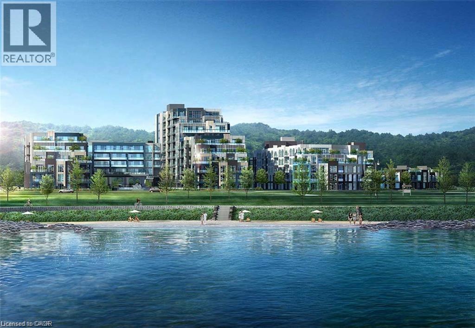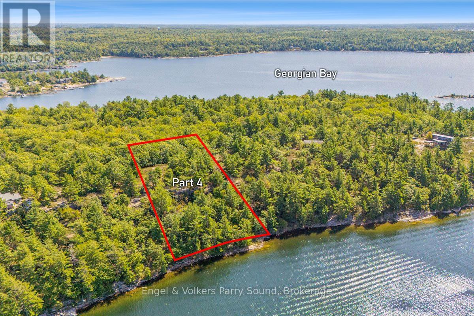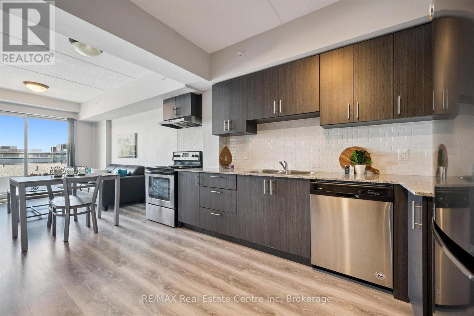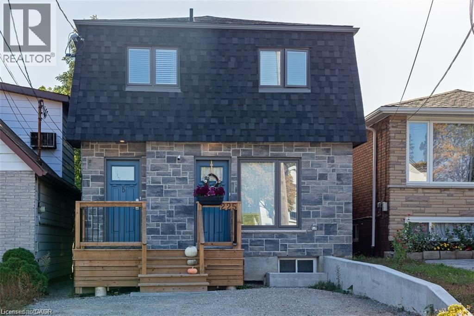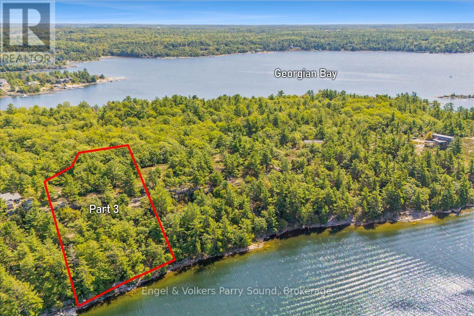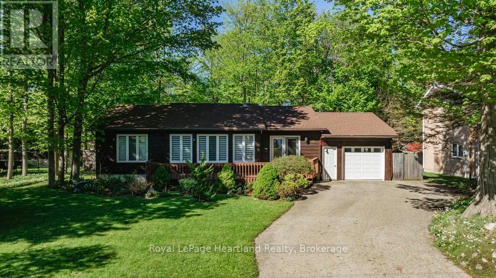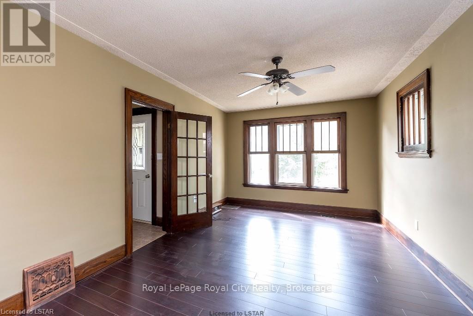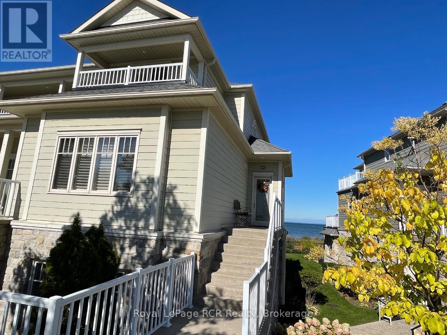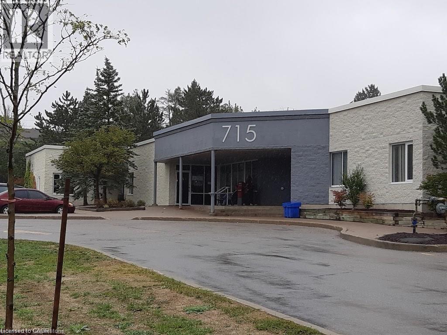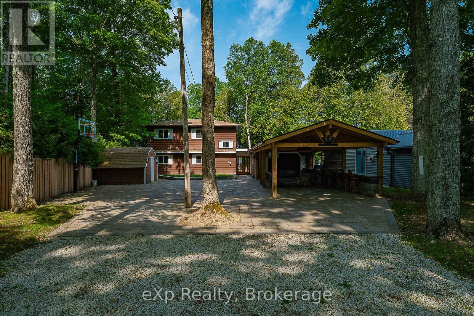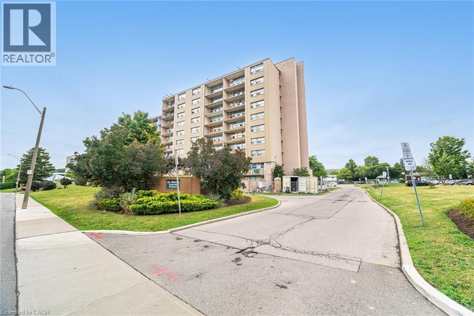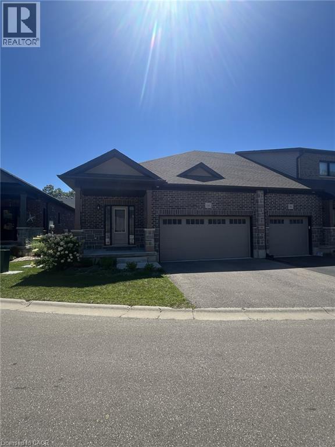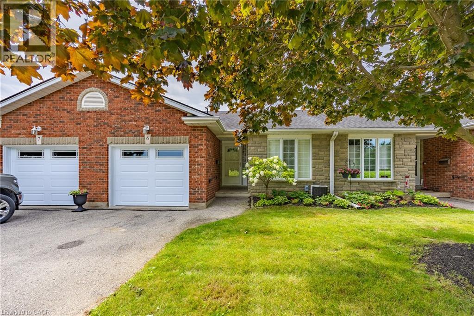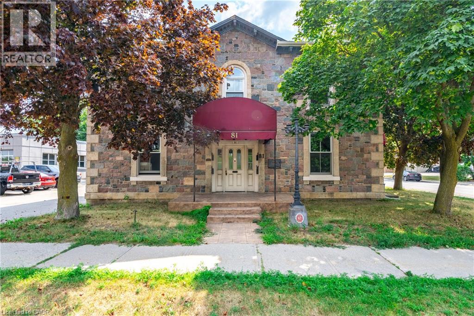15 Farnham Road
Puslinch, Ontario
Welcome to 15 Farnham Road, where thoughtful design meets everyday living. Nearly 6000 sq ft of finished space gives your family room to spread out, entertain, and grow. On the main floor, a bright open layout offers space for 3 bedrooms, including a primary retreat with a spa-like 6-piece ensuite. A rough-in for an additional bath and laundry make the home as practical as it is beautiful.The lower level shines with oversized windows, 3 more bedrooms, a gym, wet bar, massive rec room, and an impressive 5-piece bathroom. With direct walk-up access to the garage, its ideal for an in-law suite, teen retreat, or hosting family and friends.The details set this home apart: custom cabinetry and built-ins, walk-in pantry with hidden storage, Thermador appliances, automated blinds, Sonos surround sound, and a seamless carpet-free design.Step outside to your private acre: a covered porch, built-in bar surrounding the hot tub, and a custom sports pad with basketball net. Add in the attached 2-car garage plus a 1000+ sq ft detached shop/garage, freshly paved drive, and full perimeter fencing, and you've got a property that truly checks every box.Located just minutes from Guelphs south end, yet tucked into the peace of Puslinch, this 2-year-young home offers natural gas, septic, and a drilled well. Move in and enjoy a lifestyle that blends luxury, practicality, and community all in one incredible property. (id:37788)
Royal LePage Royal City Realty
453 Mill Street
Centre Wellington (Elora/salem), Ontario
Discover a rare retreat on the edge of the Irvine Creek Gorge, where privacy, luxury, and nature come together on a secluded 82' x 282' ft lot. With more than 4,100 sq. ft. of finished living space exploding with upgrades, this 5-bedroom, 3-bath home is truly one of a kind. The professionally landscaped property is designed for entertaining, featuring armour stone gardens, aggregate walkways, and lush greenery that blends naturally with its surroundings. The backyard is a showstopper: a 18' x 42' on-ground pool (solar + gas heated) , 14' x 14' gazebo, hot tub, glass railings set upon a high end, low maintenance and sustainably sourced thermally baked ash hardwood deck that highlights the unobstructed views of the gorge and the soothing sound of cascading water. Inside, the main floor welcomes you with refinished cherry hardwood (2024), shiplap ceilings, custom lighting, and a dramatic stone fireplace. The updated kitchen offers modern appliances and an ideal layout for hosting, while three oversized sliders extend your living space outdoors. The large primary suite is a private retreat with a double-sided fireplace, spa-inspired ensuite, and custom walk-in closet. Upstairs, you'll find generously sized bedrooms with maple hardwood and conveniently located laundry. The finished lower level includes a beautiful wood stove, stone accent wall, gym space, and custom cherry stair treads. All of this, just minutes from Elora and Fergus, with boutique shops, cafés, and the Elora Gorge Conservation Area close by, this property offers a rare lifestyle of luxury living surrounded by nature and small-town charm. Notable updates: roof (2014), A/C (2018), pressure tank (2023), Pool Heater (2023) Well Pump (2025), and a full water purification system. (id:37788)
Mv Real Estate Brokerage
16 Geddes Street
Minto, Ontario
Clifford a home that's been well-loved and is ready for its next chapter. Located on a generous corner lot, it's just steps from the park and a short stroll to downtown, offering the perfect mix of small-town charm and everyday convenience. Inside, the main level features two comfortable bedrooms plus a third room currently set up as main-floor laundry easily convertible back into a bedroom, home office, or a space depending on your needs. With everything essential on one level, this home is designed for easy living, while the full unfinished basement offers a blank canvas for storage, hobbies, or future finishing. Outside, the property shines with space to spread out. The carport and double wide parking area provide plenty of room for vehicles, trailers, or toys and there's even potential to build the workshop, garage, or garden shed you've been dreaming of. This home is full of possibility and ready for your personal touch, the smart layout, great bones, and excellent lot open the door to endless possibilities. Whether you're a first-time buyer, downsizing, or an investor looking for opportunity, this bungalow is full of potential and waiting for the right vision to bring it to life. This is your chance to create the home you've always wanted. (id:37788)
Exp Realty
106 Lafayette Street E
Jarvis, Ontario
Welcome to this exquisitely upgraded 4+2 bedroom family home on a premium 152 ft. lot, offering 2850 sq. ft. of professionally finished living space. The inviting foyer opens to a bright kitchen featuring a walk-in pantry, large center island, and plenty of cabinetry, all complemented by wide-plank engineered hardwood floors. The spacious living and dining rooms are filled with natural light, with the dining area offering a walk-out through oversized triple-pane patio doors with transom windows to a covered porch—perfect for entertaining. Upstairs, the primary suite boasts a private ensuite with a glass-enclosed shower, alongside generously sized bedrooms and a convenient second-floor laundry room. The fully finished lower level offers a large recreation room, two additional bedrooms, and a 3-piece bathroom—ideal for extended family or guests. Additional features include: 200-amp service, double concrete driveway stamped skirting &stamped patio, meticulous upgrades throughout. Over 40 pot lights throughout. Located just minutes from shopping, schools, and amenities, and only 12 minutes to popular Port Dover, this home sits in the heart of a welcoming community where you can enjoy Jarvis Fest and neighboring Fall Fairs. Truly move-in ready—just unpack, relax, and enjoy! (id:37788)
RE/MAX Escarpment Realty Inc.
1989 Ottawa Street S Unit# 18a
Kitchener, Ontario
Highly sought after main floor corner unit, well maintained, condo close to all amenities and expressway. This condo features an open concept living room and kitchen, two bedrooms, balcony, The kitchen has stainless steel appliances, built in microwave and an island along with in suite laundry and storage.Close to shopping, schools, expressway, walking trails and a playground for kids. (id:37788)
Century 21 People's Choice Realty Inc. Brokerage
115 Hillcrest Avenue
Mississauga, Ontario
Spacious 1-Bedroom + Large Den Condo | Prime Location! Welcome to this beautifully designed 940 SqFt condo offering a bright, open-concept layout and modern urban living. The expansive living and dining area is filled with natural light from wall-to-wall windows, creating a warm and inviting atmosphere. The spacious primary bedroom features a large walk-in closet, while the sunlit den easily serves as a second bedroom, home office, or guest room. Enjoy the convenience of in-suite laundry with extra storage. Unbeatable location just steps to Cooksville GO Station, minutes from Square One Shopping Centre, and close to the upcoming Hurontario LRT, schools, parks, restaurants, and all major amenities. Ideal for commuters and anyone looking to enjoy city living with modern comfort. (id:37788)
Sutton Group Realty Experts Inc
5503 Greenlane Road
Beamsville, Ontario
MODERN COMFORT, COUNTRY CHARM … Beautifully updated 1400+ sq ft BUNGALOW set on nearly half an acre at 5503 Greenlane Road and surrounded by fruit orchards within a tranquil conservation area. With thoughtful renovations, modern upgrades, and original character details, this property offers the perfect balance of charm and convenience. Inside, the home features an inviting, east-facing, formal dining room, an ornamental brick fireplace, and original white oak hardwood floors. The kitchen has been tastefully renovated with ceramic tile floors, QUARTZ counters, stainless steel appliances, double sink, and ample cabinetry, with a cozy breakfast nook and back door walk-out. Two comfortable bedrooms include a spacious primary with XL double door closets, while the UPDATED main bath (2022) adds modern style. The lower level, finished in 2013, extends the living space with an additional entertaining area, 3-pc bath with pocket door, utility/laundry room with exterior access, and a WALK-OUT with IN-LAW SUITE/INCOME POTENTIAL. Step outside to enjoy the peaceful setting, complete with an elevated deck, re-leveled flagstone patio, perennial gardens, and multiple sheds including a 12’ x 16’ cabin-shed and potting shed. The property also boasts a new asphalt driveway (2023), and a metal roof installed in 2017 with transferable warranty. Extensive updates ensure peace of mind: conversion to gas heating with central air (2013), rewired electrical (100 amp), replumbed drains and septic, U/V water filtration with a sealed 2000-gallon cistern, hot water tank (2021), and more. Fibre-optic internet is an added bonus. With its set-back location, 5+ vehicle driveway, and scenic orchard surroundings, this home offers privacy and serenity while remaining close to local markets, all the amenities of Beamsville, PLUS easy highway access. (id:37788)
RE/MAX Escarpment Realty Inc.
40 Grosvenor Street S
Saugeen Shores, Ontario
Client RemarksNestled just one block from both charming High Street and the iconic Walker House Restaurant. Only steps from the sandy shores of Lake Huron. This is your chance to own a piece of Southampton history. 40 Grosvenor Street S is proudly offered for the first time in nearly 50 years! A rare opportunity to plant your roots in one of the towns most coveted locations. Set on an impressive 50' x 209' deep lot that backs onto a quiet laneway. This home blends timeless character with essential updates. The metal roof provides long-term peace of mind, while updated wiring and forced air natural gas heating (2017) ensure modern comfort. The charming front covered porch welcomes you into a bright and functional layout, with plenty of room to customize and make it your own. Step outside to enjoy the expansive backyard, complete with a pool (brand-new liner - 2025) perfect for summer afternoons and entertaining guests. The attached garage adds everyday convenience. Whether you're looking for a seasonal getaway, a legacy family home, or a spot to build your dream beach-town retreat. This property delivers location, lot size, and unlimited potential. They're not making any more land this close to the water don't miss your chance to invest in one of Southamptons most walkable and sought-after neighbourhoods! Steel Roof (2003) (id:37788)
Royal LePage Exchange Realty Co.
4336 Fairview Street
Burlington, Ontario
Welcome to this exceptional freehold townhome in the heart of Burlington, perfectly blending style, comfort, and convenience. Beautifully updated and thoughtfully designed, this welcoming residence is ideally situated near Appleby GO Station, top-rated schools, lush parks, shopping, dining, and with easy highway access—an ideal location for commuters and families alike. From the moment you arrive, the inviting curb appeal sets the tone. Landscaped with privacy cedar hedges, a cement walkway, and tasteful greenery, the front exterior offers a warm first impression. Step inside to discover a home filled with character, highlighted by striking stone accent walls and modern finishes throughout. The main level features durable laminate flooring, an updated powder room, and a stylish eat-in kitchen complete with quartz countertops, a tile backsplash, under-cabinet lighting, newer stainless steel appliances, and custom cabinetry. The bright family room with a gas fireplace and walkout to the rear yard makes entertaining effortless. Upstairs, a versatile office area provides a perfect workspace. The spacious primary suite boasts a walk-in closet and a beautifully updated 4-piece ensuite with a glass shower/tub. Two additional well-sized bedrooms share another modern 4-piece bathroom. The fully finished lower level extends the living space with a versatile rec room, ideal for a home gym, playroom, or media lounge. Outdoors, the fully fenced backyard is a private oasis with a concrete patio, gazebo, storage shed, and plenty of green space for children or pets. Ample visitor parking ensures convenience for guests. With its many updates, modern conveniences, and prime location, this home is truly move-in ready and an opportunity not to be missed. (id:37788)
Royal LePage Burloak Real Estate Services
1143 Leonard Lake 1 Road
Muskoka Lakes (Monck (Muskoka Lakes)), Ontario
Welcome to your year round sanctuary on the serene shores of Leonard Lake. This stunning four Bedroom, two Bathroom cottage-style home boasts 105 feet of pristine waterfront, breathtaking views, and all the modern comforts of effortless lakeside living in every season. Blending timeless Muskoka charm with thoughtful updates, this property offers a perfect balance of character and convenience. At the heart of the home is a striking two sided wood-burning fireplace, handcrafted from authentic Muskoka stone, while a cozy fireplace in the living room adds to the warmth and ambiance of this wonderful space. Spacious open concept living areas with soaring wood ceilings create an inviting space, perfect for entertaining friends and family. The bright three season Muskoka Room provides a peaceful retreat overlooking the lake- ideal for unwinding with a book or enjoying an evening cocktail. Relax and rejuvenate in your very own cedar lined Sauna and stay comfortable year round with central air and a forced air propane furnace. Outside beautifully landscaped patios, mature perennial gardens and multiple sitting areas invite you to enjoy the natural surroundings. Create unforgettable memories gathered around the fire pit, sharing laughter and stories under a canopy of stars with those who matter most. Practical features include a 1.5 car garage, woodshed, inclinator lift to cottage and full GENERAC system-adding ease and functionality to your lifestyle. Situated only 15 minutes to Bracebridge and Port Carling where you will find great shops, restaurants, amenities and attractions. Whether you are seeking a seasonal escape or a full-time lakeside home, this exceptional property delivers classic Muskoka living at its finest. (id:37788)
Chestnut Park Real Estate
26 Timberland Crescent
Wasaga Beach, Ontario
This beautiful home offers 3 bedrooms on the main level plus an additional bedroom on the lower level, making it ideal for families or guests. The spacious primary suite features its own ensuite bath, complemented by two more full bathrooms for added convenience. Designed with an open concept layout, the living room, kitchen, and dining area flow seamlessly together, with patio doors opening to a large deck complete with stairs leading down to a private yard setting. The home also boasts inside entry to a double garage and is perfectly situated on a quiet street close to shopping, restaurants, and all amenities providing both comfort and convenience in a welcoming neighborhood. (id:37788)
RE/MAX By The Bay Brokerage
2272 Mowat Avenue Unit# 68
Oakville, Ontario
Welcome to this spacious and beautifully updated 3-bedroom, 2.5-bathroom townhome located in Oakville’s highly sought-after River Oaks neighbourhood. Offering approximately 1,800 sq. ft. of finished living space across three levels, this home is designed to provide comfort, functionality, and style. Ideally situated near schools, Oakville Trafalgar Hospital, shopping, dining, transit, and major highways, it’s a fantastic commuter location that also offers all the conveniences of urban living. Immediate occupancy is available—just move in and enjoy. Step inside to a bright and airy open-concept main floor that flows seamlessly from room to room. The renovated kitchen is a true highlight, featuring stainless steel appliances, modern cabinetry, quartz counters, and a walkout to the deck—perfect for enjoying your morning coffee or hosting summer gatherings. The open layout ensures the kitchen connects effortlessly with the dining and living areas, creating an inviting space for entertaining and day-to-day living. Hardwood flooring throughout the staircases and upper level brings warmth and elegance to the home. The expansive primary bedroom is complete with a sleek, modern ensuite and built-in closet, offering a private retreat at the end of the day. Two additional well-sized bedrooms provide flexibility for family, guests, or a home office, and they share a fully renovated 4-piece bathroom with contemporary finishes. The lower level extends the living space with a bright recreation room that walks out to the backyard, perfect for a family room, play area, or home gym. This level also offers convenient inside access to the garage. The carpet-free design throughout the home ensures a clean and modern feel, while the thoughtful updates make it truly move-in ready. This home delivers the best of Oakville living in a desirable community known for its parks, trails, schools, and amenities. Tenant to pay utilities. (id:37788)
Royal LePage Burloak Real Estate Services
147 Heron Street Street
Welland, Ontario
Welcome to this bright & inviting 3 Bedroom townhome, built in 2019 by Mountainview Homes. Located in a family-friendly neighborhood, this home offers easy access to city amenities while being just minutes from the scenic rural landscapes of Pelham. The open-concept main floor features vinyl flooring throughout. A modern white kitchen seamlessly connects to the dining area, where a patio door opens to a landscaped yard perfect for outdoor entertaining or quiet relaxation. The spacious living room provides an ideal space for both everyday living & gatherings. A 2-piece powder room completes the main level. Upstairs, a customized layout offers flexibility. The primary bedroom boasts a walk-in closet with a north-facing window and a 4-piece ensuite. The second & third bedrooms feature carpet flooring & double closets, with a second 4-piece bathroom nearby. A second-floor laundry room includes built-in shelving for storage. The exterior features brick on the main level and vinyl siding on the upper storey. The unfinished basement offers potential for additional living space, a home office, or a recreational area. Additional highlights include a poured concrete foundation, a single-car garage with inside entry & a garage door opener, and a single-wide asphalt driveway. This townhome is a fantastic opportunity to enjoy modern living in a welcoming community! (id:37788)
Homelife Power Realty Inc.
3701 Elm Street
Fort Erie, Ontario
Owner willing to hold your Mortgage - Welcome to your New Home on Elm. Lovely Newly constructed Freehold Semi-detached homes right in the heart of Downtown Ridgeway. --- Discover the charm of Downtown Ridgeway with a brand-new semi-detached home (construction has started) in the heart of this picturesque community. Nestled in Fort Erie, Ridgeway offers a walkable neighbourhood filled with boutique shops, cozy bistros, and delightful restaurants all just a few blocks from the beach and the Buffalo border. This uniquely designed semidetached unit features 3 spacious bedrooms, including a master suite with an ensuite bathroom and a walk-in closet. Enjoy an open-concept living area and kitchen adorned with high-end finishes. The home also includes a full basement, with the option to add a 1-bedroom bachelor apartment with a separate entrance for an additional cost a great option for those who may want to rent the space out, providing extra income or a comfortable area for guests. Personalize your new home with custom finishes and create a space that's perfectly suited to every stage of your life. (id:37788)
RE/MAX Garden City Realty Inc.
197 East 12th Street
Hamilton, Ontario
Discover comfort, space, and style at 197 East 12th Street, a charming home with timeless appeal nestled in the heart of the desirable Hamilton Mountain. Situated on a 41' x 102' lot, this property offers room to grow both inside and out. With 1,145 sq ft of above-grade living space, this 4-bedroom, 2-bathroom home is perfect for families, professionals, or anyone seeking a move-in-ready home in a prime location. The open-concept main floor features a bright, updated kitchen that flows seamlessly into the living area—ideal for entertaining or cozy nights in. The attached sunroom offers a great opportunity to create a comfortable space for year-round enjoyment and relaxation. The generous primary bedroom boasts abundant natural light. The fully finished basement adds versatile space for a family room, home office, or guest suite. It also includes a second kitchen, providing added flexibility for multi-generational living, entertaining, or extended stays. Step outside to enjoy a fully fenced backyard with ample green space, a garden shed, and room to entertain, play, or garden. Located close to top-rated schools, parks, shopping, public transit, and highway access, this is a rare opportunity to own a truly exceptional property in a sought-after neighbourhood. Don’t miss the chance to call this property your home! (id:37788)
RE/MAX Escarpment Realty Inc.
200 Elgin Street
Minto, Ontario
Enjoy an economic lifestyle with this freehold end unit townhome with in floor heating. It is situated on a quiet dead-end street just 3 blocks from downtown shopping. Quality is assured from this Tarion registered local builder; JEMA Homes. Anticipated occupancy is December, 2025. Lock in your price now before any Tariff related price increases occur. Benefits include natural lighting on 3 sides and large side lot area. It is situated on a quiet dead-end street just 3 blocks from downtown shopping. Quality is assured from this Tarion registered local builder; JEMA Homes. Anticipated occupancy is December, 2025. Lock in your price now before any Tariff related price increases occur. (id:37788)
Coldwell Banker Win Realty
523580 12th Concession
West Grey, Ontario
Welcome to 523580 12th Concession in beautiful West Grey - a cute and charming bungalow just steps from the tranquil shores of Townsend Lake and featuring deeded lake access. Inside, you'll find an open-concept layout filled with natural light courtesy of large windows, a cozy loft-style second floor, and a spacious screened porch perfect for lazy summer evenings. There's also a generous workshop, ideal for hobbies or storage that could be converted into a garage. Set on a picturesque, elevated half-acre lot and surrounded by mature trees, this 1.5-storey home offers a peaceful backdrop, with a working farm on one side and the lake on the other. Enjoy having enough space for kids and/or pets, flower beds, your vegetable garden and additional parking all in your own yard. This property is a wonderful fit for first-time buyers, retirees looking to downsize to the country, or for use as a year-round cottage getaway. You're just minutes from schools, shops, cafés, health care and more in both Markdale and Durham, plus all the outdoor adventures Grey County is known for are right at your doorstep. Plus, you're less than 2 hours from the GTA, 90 minutes from Kitchener-Waterloo, Barrie & Guelph, and just 30 minutes to Collingwood or Thornbury. 523580 12th Concession provides the perfect blend of convenience and adventure and its close enough for weekend visits, yet far enough to let you escape, explore, and exhale. (id:37788)
Forest Hill Real Estate Inc.
210 Glamis Road Unit# 43
Cambridge, Ontario
Welcome to this well-maintained 3-bedroom, 1-bath townhome with a finished basement, offering both comfort and convenience in a sought-after Cambridge location. The main level features a bright and functional layout, while the finished basement provides additional living space, perfect for a family room, home office, or play area. Upstairs, you’ll find three spacious bedrooms and a full bath. Step outside to enjoy a private, fully fenced backyard – ideal for children or summer entertaining. The home also includes one dedicated parking space for your convenience. Situated close to shopping, schools, parks, and highway access, this townhome is the perfect rental for families or professionals seeking a blend of space and location. (id:37788)
RE/MAX Twin City Realty Inc. Brokerage-2
RE/MAX Twin City Realty Inc.
L203-C1 - 1869 Muskoka Rd 118 Road W
Muskoka Lakes (Monck (Muskoka Lakes)), Ontario
Experience effortless Muskoka living in this luxurious second-floor unit in the main lodge at Touchstone Resort, perfectly positioned with panoramic views over the sparkling waters of Lake Muskoka. Soak in breathtaking sunsets from your private balcony, or unwind in the beautifully appointed Muskoka room that brings the outdoors in. Enjoy all the indulgent amenities the resort lifestyle offers just steps from your door youll find the Touchstone Grill restaurant, bar and lakeside patio, a serene full-service spa, state-of-the-art gym, and the infinity pool and hot tub overlooking the lake. Spend your days lounging on the sand beach, socializing at the boathouse bar, or taking advantage of the expansive dock and boat access. Inside, the unit features a cozy stone fireplace, stylish finishes, and turnkey comfort designed for relaxation and elegance. This is a 6-week fractional ownership, with an added 1-week bonus every other year offering a flexible, worry-free way to enjoy cottage living. Whether youre looking for a four-season getaway or a hassle-free cottage alternative, this is carefree lakeside ownership at its finest maintenance-free and move-in ready. Ideally located just minutes from both Bracebridge and Port Carling, youre close to renowned golf courses, boutique shopping, fine dining, and all the charm of Muskoka's most sought-after destinations. (id:37788)
Chestnut Park Real Estate
51 Kingston Street
Goderich (Goderich (Town)), Ontario
3020 sq. ft. of retail/office space available in a brand new "State of the Art" building in the core area of Goderich. Building will offer superb street appeal and located on "high traffic" Kingston Street leading to the downtown Square in the "Prettiest Town in Canada." 1515 sq ft. on main level and 1505 sq. ft. on second floor. Landlord preference is to lease both floors to one tenant. C4 zoning. (id:37788)
K.j. Talbot Realty Incorporated
5 Ma Lane
Mcdougall, Ontario
Welcome to Ma Lane on Georgian Bay - a rare opportunity to create your dream retreat along the pristine shores of Barrys Channel. This newly created 1.63-acre waterfront parcel offers 237 feet of natural shoreline and sweeping westerly vistas that capture some of the most dramatic sunsets Northern Ontario has to offer. Enjoy year-round road access and an elevated vantage point, where gentle breezes roll in across Elizabeth Island, a natural barrier island that shelters your waterfront, ensuring a calm haven for boats and water toys alike. Perfectly positioned just minutes from local boat launches, the Parry Sound Golf & Country Club and the vibrant Town of Parry Sound, this property combines seclusion with convenience. Major highways are easily accessible and the GTA is less than two hours away, making weekend escapes or extended stays effortless. HST is in addition to the purchase price and property taxes are yet to be assessed. One of only four waterfront lots available, this is a truly exceptional canvas on which to design and build the lifestyle you've always envisioned. The possibilities are endless and the journey begins here. (id:37788)
Engel & Volkers Parry Sound
7 Ma Lane
Mcdougall, Ontario
Welcome to Ma Lane on Georgian Bay - a rare opportunity to create your dream retreat along the pristine shores of Barry's Channel. This newly created almost 2-acre waterfront parcel with brand new well offers 209 feet of natural shoreline and sweeping westerly vistas that capture some of the most dramatic sunsets Northern Ontario has to offer. Enjoy year-round road access and an elevated vantage point, where gentle breezes roll in across Elizabeth Island, a natural barrier island that shelters your waterfront, ensuring a calm haven for boats and water toys alike. Perfectly positioned just minutes from local boat launches, the Parry Sound Golf & Country Club and the vibrant Town of Parry Sound, this property combines seclusion with convenience. Major highways are easily accessible and the GTA is less than two hours away, making weekend escapes or extended stays effortless. HST is in addition to the purchase price and property taxes are yet to be assessed. One of only four waterfront lots available, this is a truly exceptional canvas on which to design and build the lifestyle you've always envisioned. The possibilities are endless and the journey begins here. (id:37788)
Engel & Volkers Parry Sound
10 Concord Place Unit# 408
Grimsby, Ontario
LUXURIOUS APARTMENT CONDO LOCATED IN GRIMSBY ON THE LAKE!! Spacious corner unit offering approximately 1500 sqft with floor to ceiling, wall to wall windows, providing spectacular views of the lake and Toronto skyline. Modern open concept design with spacious foyer, hardwood floors, crown mouldings and recessed lighting. 3 underground parking spaces. Gourmet kitchen, large island, abundant cabinetry, granite counters and stainless-steel appliances. Enjoy the two separate balconies plus the expansive terrace offering a great space for relaxation and taking in the Lake views. The elegant primary bedroom suite has 2 walk-in closets, luxurious ensuite bath with jetted tub and glass doors to the terrace. Second bedroom with full ensuite bath, walk-in closet. OTHER FEATURES INCLUDE: Newer secured building, 2.5 baths with granite counters, in-suite laundry with washer & dryer, central air, custom window treatments, hardwood floors, wine cooler, kitchen appliances. Condo amenities include party room, roof top lounge, workout facilities, meeting room, car wash station, private locker, ample visitor parking. Quality finishes throughout this unit. Steps to waterfront trail, beach, fine dining and shopping and less than 10 minutes to wineries. Carefree living at its best awaits you. A must see! (id:37788)
RE/MAX Garden City Realty Inc.
115 Locke Street N
Hamilton, Ontario
Welcome to Locke Street North This stunning century brick home perfectly marries timeless elegance with modern sophistication. Its stately façade, accented by intricate architectural details, radiates historic charm and undeniable curb appeal. Step inside to a grand foyer with soaring ceilings, rich woodwork, and beautifully preserved hardwood floors—setting the stage for the home’s unique blend of vintage character and contemporary comfort. Bright and spacious living areas are filled with natural light from oversized windows, creating a warm and inviting atmosphere. Featuring four bedrooms, a stylish 4-piece bath with upper-level laundry, plus a convenient main-floor powder room, this home is designed with today’s lifestyle in mind. A versatile third-floor loft with soaring ceilings offers endless possibilities—ideal for a studio, office, or additional living space. The kitchen walks out to a private backyard oasis, perfect for entertaining or unwinding in your own serene retreat. Recent updates include a new furnace, A/C, dishwasher, oven, upgraded electrical with pot lights, and roof/flashing above the bay window (2023). Located in sought-after Strathcona, you’re steps from parks, fantastic schools, trendy shops, and top restaurants—plus just minutes to the highway. Whether you’re a commuter or an urban family, this home delivers the perfect balance of convenience, character, and charm. Truly a gem—Shows A+! (id:37788)
Red And White Realty Inc.
3 Ma Lane
Mcdougall, Ontario
Welcome to Ma Lane on Georgian Bay - a rare opportunity to create your dream retreat along the pristine shores of Barrys Channel. This newly created 1.4-acre waterfront parcel offers almost 200 feet of natural shoreline and sweeping westerly vistas that capture some of the most dramatic sunsets Northern Ontario has to offer. Enjoy year-round road access and an elevated vantage point, where gentle breezes roll in across Elizabeth Island, a natural barrier island that shelters your waterfront, ensuring a calm haven for boats and water toys alike. Perfectly positioned just minutes from local boat launches, the Parry Sound Golf & Country Club and the vibrant Town of Parry Sound, this property combines seclusion with convenience. Major highways are easily accessible and the GTA is less than two hours away, making weekend escapes or extended stays effortless. HST is in addition to the purchase price and property taxes are yet to be assessed. One of only four waterfront lots available, this is a truly exceptional canvas on which to design and build the lifestyle you've always envisioned. The possibilities are endless and the journey begins here. (id:37788)
Engel & Volkers Parry Sound
F515 - 275 Larch Street
Waterloo, Ontario
Welcome to F515-275 Larch Street, a modern and luxurious 1-bedroom, 1-bathroom condo located in the heart of Waterloos university district! Whether you're a parent looking for a secure and stylish home for your student, young professionals or an investor seeking a smart addition to your portfolio, this unit delivers unbeatable value & location! Step inside to find a sleek, open-concept layout with contemporary finishes throughout. The kitchen features stainless steel appliances, subway tile backsplash and rich cabinetry offering ample prep space and a polished, modern feel. The spacious living area is both bright and inviting featuring a Juliette balcony that welcomes an abundance of natural light and fresh air, creating a warm, open atmosphere. The private bedroom is well-sized and the full 4-piece bathroom boasts a shower/tub combo, granite vanity and modern tile. In-suite laundry is included for maximum convenience. Monthly fees include water and internet-ideal for students or investors seeking a low-maintenance lifestyle. This is an unbeatable location for students or young professionals-just a short walk to Wilfrid Laurier University and within easy reach of the University of Waterloo, shops, restaurants, transit and all the essentials. Whether you're buying for your child or investing in Waterloo's thriving rental market, this unit is move-in or rent-out ready-a rare find in a highly sought-after building! (id:37788)
RE/MAX Real Estate Centre Inc
225 East 24th Street Unit# Bsmnt
Hamilton, Ontario
Close to Juravinski Hospital, Downtown Access, Limeridge Mall, Linc access, and much more! This full-height basement was recently extensively renovated with new drywall, soundproofing for noise reduction, premium vinyl plank flooring, insulation, electrical and plumbing. This unit features large open-concept living, a shiplap feature wall with a built-in fireplace and hidden media wires, dimmable pot lights, loads of organized storage as well as in-suite laundry, and a private separate entrance. (id:37788)
RE/MAX Escarpment Realty Inc.
1 Ma Lane
Mcdougall, Ontario
Welcome to Ma Lane on Georgian Bay - a rare opportunity to create your dream retreat along the pristine shores of Barry's Channel. This newly created 1.6-acre waterfront parcel offers 187 feet of natural shoreline and sweeping westerly vistas that capture some of the most dramatic sunsets Northern Ontario has to offer. Enjoy year-round road access and an elevated vantage point, where gentle breezes roll in across Elizabeth Island, a natural barrier island that shelters your waterfront, ensuring a calm haven for boats and water toys alike. Perfectly positioned just minutes from local boat launches, the Parry Sound Golf & Country Club and the vibrant Town of Parry Sound, this property combines seclusion with convenience. Major highways are easily accessible, and the GTA is less than two hours away, making weekend escapes or extended stays effortless. HST is in addition to the purchase price, and property taxes are yet to be assessed. One of only four waterfront lots available, this is a truly exceptional canvas on which to design and build the lifestyle you've always envisioned. The possibilities are endless and the journey begins here. (id:37788)
Engel & Volkers Parry Sound
216 Shadywood Crescent
Huron-Kinloss, Ontario
Welcome to this charming bungalow located in the serene community of Point Clark, perfect for families, retirees, or savvy investors. This spacious home boasts a thoughtful layout, featuring a walk-out basement that seamlessly connects indoor and outdoor living. The main floor offers an attractive kitchen with tonnes of cupboard space and a sit up peninsula which opens up seamlessly to the dining and living area with a wall of windows and patio doors leading to the spacious back deck. Enjoy the convenience of two expansive living rooms, ideal for entertaining guests or enjoying cozy family evenings. The finished lower level features an additional family room, providing ample space for recreation or relaxation. With the potential to convert the lower level into a separate unit thanks to its private entrance, this property offers endless possibilities. Whether you choose to use it as a primary residence, a turn-key family retreat, or an income-generating property, the flexibility is unmatched. The home is set on a spacious lot, showcasing charming curb appeal that welcomes you and your guests. Enjoy the tranquility of Point Clark while still being close to local amenities, and one of the stand out features is this home is within walking distance to the beautiful shores of Lake Huron making this location perfect for all lifestyles. Don't miss out on the opportunity to make this impressive bungalow your own. Schedule a viewing today and explore the potential this home has to offer! (id:37788)
Royal LePage Heartland Realty
87 Stanley Street
London South (South F), Ontario
Welcome to this great starter home! Or maybe it's an investment property you are looking for! This 2 bedroom bungalow has a lovely main floor plan with spacious living and dining rooms, sunny kitchen and a 3pc bathroom. The lower level offers a 4pc bathroom with stackable laundry, large rec room that has been freshly painted with laminate flooring and new pot lights. There are 2 additional rooms with windows and closets. Separate entrance to the lower level from the rear yard. Updated vinyl windows, updated panel, updated furnace, spray foam insulation in crawlspaces. The yard could be a gardener's paradise and is partially fenced. So much potential! Walk to Wortley Village and downtown. Bus stop across the street. The detached garage is currently set up as a shed with man door from the rear patio. Roof shingles replaced May 2025. (id:37788)
Royal LePage Royal City Realty
13 Church Street
Parry Sound, Ontario
This property is in a prime location to start your business. Located in a high traffic area for prime visibility and only a minutes walk to the downtown area. Plenty of parking available at the rear of the building. Upstairs you'll find a 2 bedroom apartment which can be used for income purposes or live upstairs and operate your business down. This is a fantastic opportunity for you to own a great commercial/income property in the heart of Parry Sound. (id:37788)
Royal LePage Team Advantage Realty
115 South Service Road
Grimsby, Ontario
Introducing 115 South Service Road. This rare and unique opportunity is for any business looking to establish themselves in one of the most premier, highly visible and Accessibility location along the QEW. The location is approximately 45 min to Toronto or US boarder, 30 min to Hamilton Airport or port. Industrial building will consist of over 16,544 sqft. This property consists of of 443' if highway frontage, over 16'19' ceiling height. Whether you are seeking an industrial and/or office space to lease or purchase, 115 South Service Road is your gateway to growth and success in a booming area. Secure your place next to the future of Grimsby Innovation Centre, occupancy 1st Q 2026 (id:37788)
Royal LePage Macro Realty
115 South Service Road
Grimsby, Ontario
Introducing 115 South Service Road. This rare and unique opportunity is for any business looking to establish themselves in one of the most premier, highly visible and Accessibility location along the QEW. The location is approximately 45 min to Toronto or US boarder, 30 min to Hamilton Airport or port. Industrial building will consist of over 16,544 sqft. This property consists of of 443' if highway frontage, over 16'19' ceiling height. Whether you are seeking an industrial and/or office space to lease or purchase, 115 South Service Road is your gateway to growth and success in a booming area. Secure your place next to the future of Grimsby Innovation Centre, occupancy 1st Q 2026 (id:37788)
Royal LePage Macro Realty
402 - 40 Trott Boulevard
Collingwood, Ontario
SKI SEASON WINTER LEASE! This stunning 3-bedroom, 3.5 bathroom property comes with spectacular GEORGIAN BAY VIEWS! This property is available Oct 1st to May 31st and is located in the prestigious Admiral's Gate. List price is the monthly rate for a 4-month ski season term. Enjoy water views and beautiful sunrises from the open living space, large balcony, upper primary bedroom and covered terrace. Spacious kitchen with oversized kitchen island, dining area and living room with gas fire. Walk out to the deck with a gas BBQ. Features hardwood and limestone floors, granite counters, high-end appliances and a bar fridge. Includes main floor primary bedroom with an ensuite, upstairs second primary suite with a covered terrace overlooking the water, ensuite bath with a soaker tub/shower. The 3rd bedroom has a balcony and an ensuite. There is a workspace/desk for those who need to get some work done. Loads of closet space too! This unit comes with a separate single garage, a reserved outdoor parking space and visitor parking. Enjoy walking trails on Georgian Bay. Close to Blue Mountain, downtown Collingwood, golf, hiking and walking trails and all area amenities. No pets or smoking. Application, references and utility/cleaning/damage deposit required. Don't miss out on this great rental opportunity! (id:37788)
Royal LePage Rcr Realty
46 Admiral Road
Wasaga Beach, Ontario
This well-kept three-bedroom, two-bathroom townhouse is located in the desirable east end of Wasaga Beach, within walking distance to Beach Area 1, parks, trails, shopping, and the local elementary school. Its also just minutes from the brand-new arena, library, and indoor walking track, making it a great choice for families and active lifestyles. Inside, the home features 9 ft ceilings that add a sense of space and light and a large kitchen with plenty of counter space + a breakfast bar. The bright living room is open to the kitchen and features French doors that lead to a balcony at the front. The garage with inside entry provides convenience, while the walkout basement offers additional living space with direct access to the backyard. Outside, you'll find a fully fenced backyard with a patio and grass area,perfect for pets, children, and outdoor entertaining. With its prime location and thoughtful layout, this property is an excellent choice for those looking for a spacious town home and low-maintenance lifestyle in Wasaga Beach. (id:37788)
Royal LePage Locations North
2511 Lakeshore Road W Unit# 805
Oakville, Ontario
VIEW!!! PRIME positioned, 1 Bedroom, 1 Bath, fully renovated unit with waterfront views in Bronte Village! Situated steps from Lake Ontario, Bronte Yacht Club, restaurants, cafes and shopping - this condo is loaded with amenities! This beauty maintains neutral decor, 9 foot ceilings, bay window and lots of storage space. Walk out back to the oasis that has direct access to Bronte Creek for your summer kayaking/ paddle boarding or winter skating. Outdoor enthusiast that enjoys walking, running or biking? This condo is steps from trails waiting for your next outdoor adventure. Ideally located close to the QEW and Bronte GO. Comes with one parking spot and one large locker. Heat/Water included!!!! (id:37788)
RE/MAX Escarpment Realty Inc.
20 Woodlawn Road E Unit# 6
Guelph, Ontario
Location, Location Prime location in busy plaza of Guelph & Excellent Opportunity To Buy A Well Established Fast Growing City Pizza Franchise And Be Your Own Boss. A Good Sales Volumes City Pizza Store. High Traffic Area. Seller Has Built A Strong Client Base Of Repeat Clients Including Local Businesses Such As Factories, Retirement Homes, Car Dealerships. This store is in a Prime Location, Plaza Includes Stores Like Staples And Canadian Tire. Newer developments coming in the near future adding more business to City Pizza. Endless opportunities. This Is Just Sale Of Business On Leased Premises. There is a 6 Yrs Lease Left and Options To Renew for a further 5 Plus 5 Years. Don't miss this opportunity. (id:37788)
RE/MAX Real Estate Centre Inc. Brokerage-3
715 Coronation Boulevard Unit# 3a
Cambridge, Ontario
In the Coronation Medical Centre - Professional office space in prime location directly across from Cambridge Memorial Hospital with plenty of parking. (id:37788)
Vancor Realty Inc.
170 Francis Drive
Georgian Bluffs, Ontario
WATERFRONT on Francis Lake. MOVE IN READY for you to start making your memories, this home or year round home hosts stunning views from inside and out. The 2 storey renovated 5 bedrooms, 2 bathrooms home is ready to be enjoyed. The lower level has a large family room showcases a wall of windows providing an abundance of natural light and views of the lake. Walk out from the family room and enjoy your private waterfront oasis. The large lot offers ample space to entertain all of your guests, whether on the large wrap around deck or sitting around the fire by water. The new covered outdoor living space is ideal for cooking, entertaining and enjoying the built in fireplace. Garage is 24'x16' and for additional storage there is a 12' x 12' shed. Centrally located to the amenities of Owen Sound, Wiarton and Sauble Beach, this waterfront property is a MUST SEE! (id:37788)
Exp Realty
311 - 604 Queen Street S
Arran-Elderslie, Ontario
This sharp one-bedroom apartment is one of thirteen models available. This particular unit is accessible and offers practical features to accommodate anyone with mobility needs. Situated on the third floor there is elevator access, wide halls and safety features for comfort and security. Appliances are included! Building is brand new and centrally located in the Village of Paisley where all needful amenities are immediately close-by. Bored? Wheel yourself across the street to the Paisley Legion for special events, entertainment and elevator ease which is also provided at the local Library just across the bridge. Easy maneuvering around town you'll enjoy spectacular scenery, friendly faces and a warm community vibe, a mixture of artisans and agriculture! Restaurants, Pharmacy, Automotive Centres, Gas Station, Grocery Store, Professional Offices, Retail Stores and more. It's all here. Bruce Power is 22 kms West and the accessible sandy beach at Gobles Grove is a quick 15 minute drive on the edge of Port Elgin. 1 year lease is desired but shorter terms welcome. Tenant pays own Hydro and Internet. (id:37788)
Coldwell Banker Peter Benninger Realty
15 Albright Road Unit# 14
Hamilton, Ontario
Looking for space, character, and a deal you can brag about? This 3-bedroom, 2-storey delivers where it counts - with 1,200 sq. ft., it just may be the best ratio of price per square foot in the city! The main floor offers a roomy layout that’s ready to be shaped into your dream living space. Head outside and discover the private backyard with its own entrance—a rare find that’s perfect for BBQs, pets, or sneaking in that late-night pizza delivery. Upstairs, three full bedrooms give you all the room you need, and the second-floor balcony is just begging for a comfy chair and your morning coffee. With so much square footage to work with, there’s even potential to explore adding a second bathroom—an upgrade that could take this unit to the next level. And that’s just inside your unit. The building itself brings serious lifestyle perks with a pool, sauna, exercise room, and party room, plus both assigned and visitor parking. Whether you’re working out, winding down, or hosting friends, everything you need is right here. Now here’s the real kicker: this place is priced to move. Put in a little love, and you’ll unlock serious value. Buyers can turn it into a beautiful home without breaking the bank, while investors will see the returns add up fast. It’s not trying to be the fanciest place on the block—it’s better. It’s the smart buy, the “diamond in the rough,” the kind of property that pays off for people who see the opportunity. If you’ve been waiting for something affordable, spacious, and full of potential—you just found it. (id:37788)
RE/MAX Escarpment Realty Inc.
14 Tamarack Way
Simcoe, Ontario
Welcome to this charming 1+1 bedroom, 2-bathroom bungalow nestled in a peaceful Simcoe neighbourhood. Flooded with natural light, this home features an open-concept layout ideal for entertaining, convenient main floor laundry, and a spacious basement ready for your personal touch. What are you waiting for? Pack your bags! (id:37788)
Royal LePage Trius Realty Brokerage
14 Tamarack Way
Simcoe, Ontario
Welcome to this charming 1+1 bedroom, 2-bathroom bungalow nestled in a peaceful Simcoe neighbourhood. Flooded with natural light, this home features an open-concept layout ideal for entertaining, convenient main floor laundry, and a spacious basement ready for your personal touch. Start packing your bags! (id:37788)
Royal LePage Trius Realty Brokerage
3 Briarsdale Crescent
Welland, Ontario
Welcome to an affordable and practical family home in one of North Wellands most convenient neighbourhoods just minutes from schools, parks, Niagara College, the Welland Canal, and Hwy 406.This two-storey home features 3 comfortable bedrooms, 2.5 bathrooms, and a finished basement with extra space for a rec room, home office, or guest bedroom. The main level includes a bright kitchen, hardwood floors in the dining area, and patio doors that lead to a private, fenced backyard perfect for kids or pets.With updated flooring, windows replaced in 2014, and stainless steel appliances, this home offers a great starting point with room to personalize.Ideal for first-time buyers, investors, or families looking for space, location, and value all in a friendly, well-established community. (id:37788)
Exp Realty (Team Branch)
303 - 31 Huron Street
Collingwood, Ontario
Welcome to Harbour House -- Collingwood's newest waterfront address. Live simply, beautifully, and by the water in this thoughtfully designed 969 sq. ft. two-bedroom suite, offering generous living space and stunning views of the harbour. This elegant unit features premium finishes throughout, including a designer kitchen with waterfall quartz countertops and matching backsplash, luxurious stone counters in the bathrooms, upgraded tile work, and top-of-the-line appliances. Enjoy the ease of a designated underground parking space and a low-maintenance lifestyle enhanced by a full suite of modern amenities: Fully equipped fitness studio, pet spa, gear prep room, and two guest suites for visitors. Just steps from the waterfront, scenic trails, and downtown Collingwood, Harbour House offers contemporary living in a prime location. Contact us today for more details or to arrange a private tour. Rental application, credit check, employment letter, lease agreement and references required. 1 year lease. AAA tenant. (id:37788)
Royal LePage Locations North
74 Wilson Avenue Unit# 6
Delhi, Ontario
Welcome to Unit 6 at 74 Wilson Avenue, a well-designed 3-bedroom, 2-bath brick and stone bungalow offering comfort, convenience, and small-town charm. With almost 1200 sq. ft. of finished living space on the main floor, this home is well designed for retirees looking for easy affordable living in the heart of Norfolk County. Step inside to an open-concept main floor that features a functional kitchen, dining, and living area with gas fireplace—ideal for both everyday living and hosting friends. The main level also includes a comfortable primary bedroom and an additional bedroom, giving you plenty of flexibility for family, guests, or a home office. The laundry is on the main floor for added convenience. Downstairs, the fully finished lower level expands your living space with a large recreation room, an additional bedroom, and a convenient 3-piece bath—perfect for movie nights, hobbies, or private guest accommodations. Located in the friendly town of Delhi, you’ll enjoy the ease of small-town living while being just a short drive to Simcoe, Tillsonburg, and the beaches of Lake Erie. Close to parks, churches, and local shops, this condo makes everyday life a breeze. Don’t miss your chance to own an affordable home in Delhi. Book your private showing today and see why this home is such a smart move. (id:37788)
RE/MAX Erie Shores Realty Inc. Brokerage
275 Larch Street Unit# F515
Waterloo, Ontario
Welcome to F515-275 Larch Street, a modern and luxurious 1-bedroom, 1-bathroom condo located in the heart of Waterloo’s university district! Whether you're a parent looking for a secure and stylish home for your student, young professionals or an investor seeking a smart addition to your portfolio, this unit delivers unbeatable value & location! Step inside to find a sleek, open-concept layout with contemporary finishes throughout. The kitchen features stainless steel appliances, subway tile backsplash and rich cabinetry offering ample prep space and a polished, modern feel. The spacious living area is both bright and inviting featuring a Juliette balcony that welcomes an abundance of natural light and fresh air, creating a warm, open atmosphere. The private bedroom is well-sized and the full 4-piece bathroom boasts a shower/tub combo, granite vanity and modern tile. In-suite laundry is included for maximum convenience. Monthly fees include water and internet—ideal for students or investors seeking a low-maintenance lifestyle. This is an unbeatable location for students or young professionals—just a short walk to Wilfrid Laurier University and within easy reach of the University of Waterloo, shops, restaurants, transit and all the essentials. Whether you're buying for your child or investing in Waterloo’s thriving rental market, this unit is move-in or rent-out ready—a rare find in a highly sought-after building! (id:37788)
RE/MAX Real Estate Centre Inc.
81 Water Street S Unit# 4
Cambridge, Ontario
Welcome to 81 Water St, unit 4 Cambridge! This charming 2 bedroom unit offers a perfect blend of historic character and modern conveniences. Situated in the heart of East Galt, its prime location places you steps away from local amenities, including parks, Trails, schools, shopping, restaurants and vibrant downtown Cambridge. This property is a must-see. Don't miss the chance to lease this fantastic home-book your showing today! AAA Tenants, with Application, credit check, job letter & references required.. (id:37788)
RE/MAX Escarpment Golfi Realty Inc.


