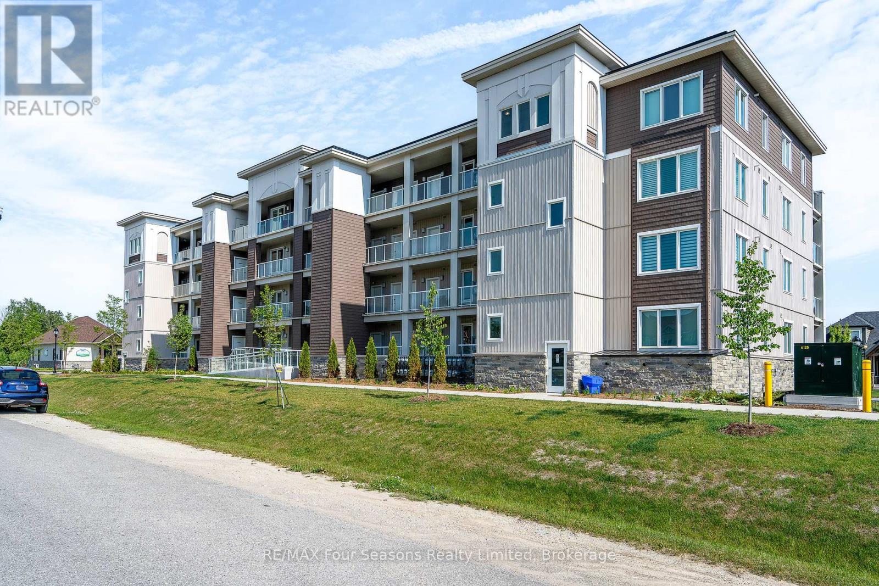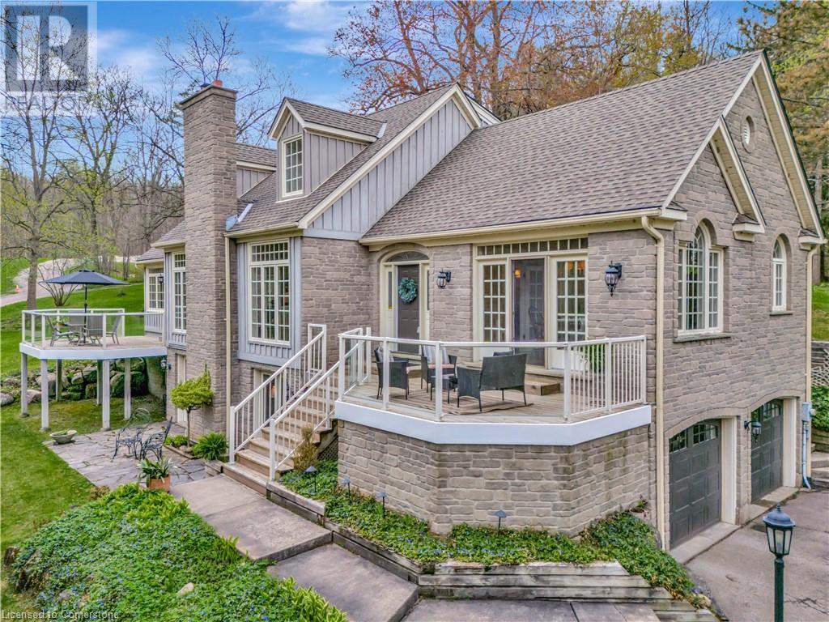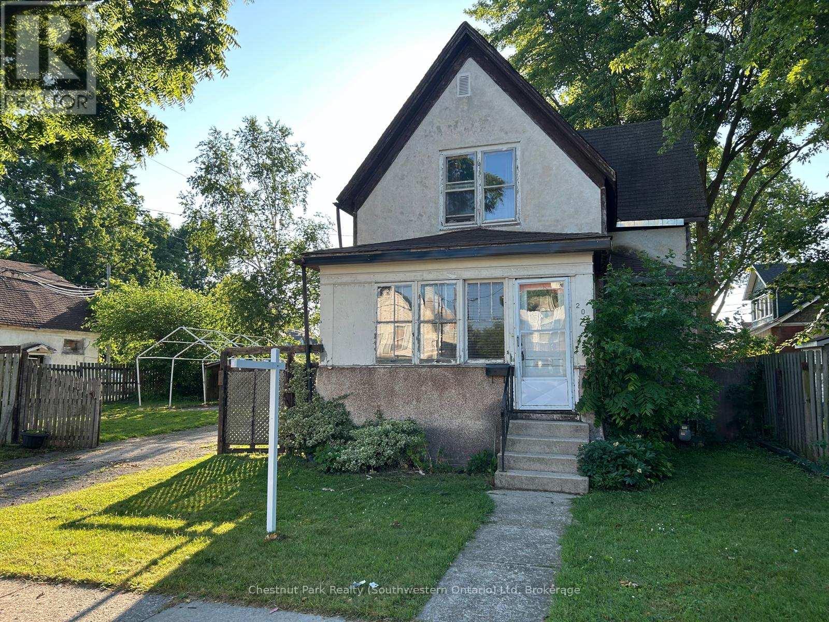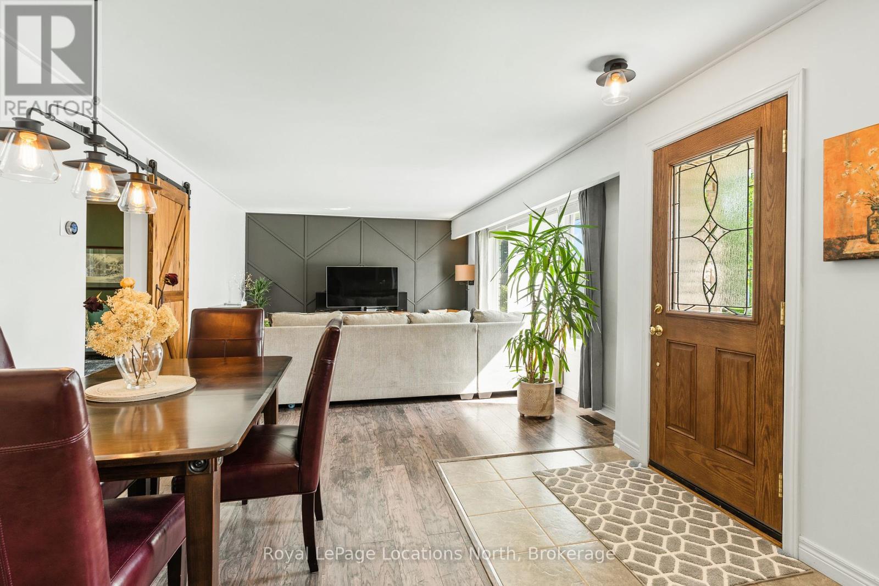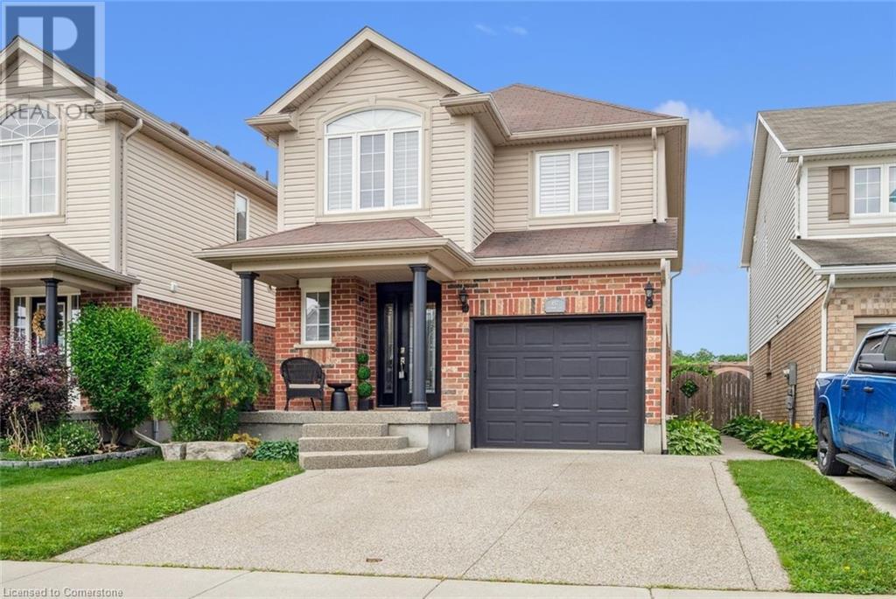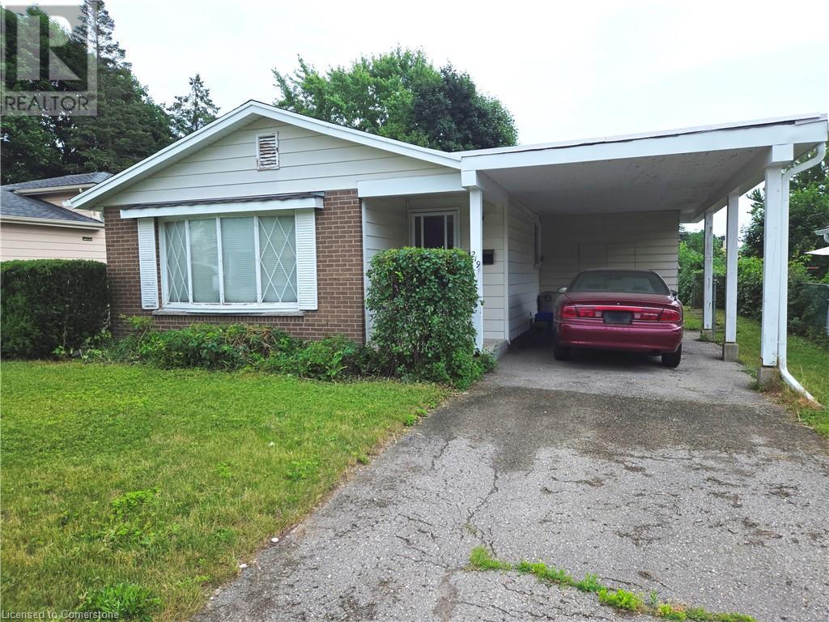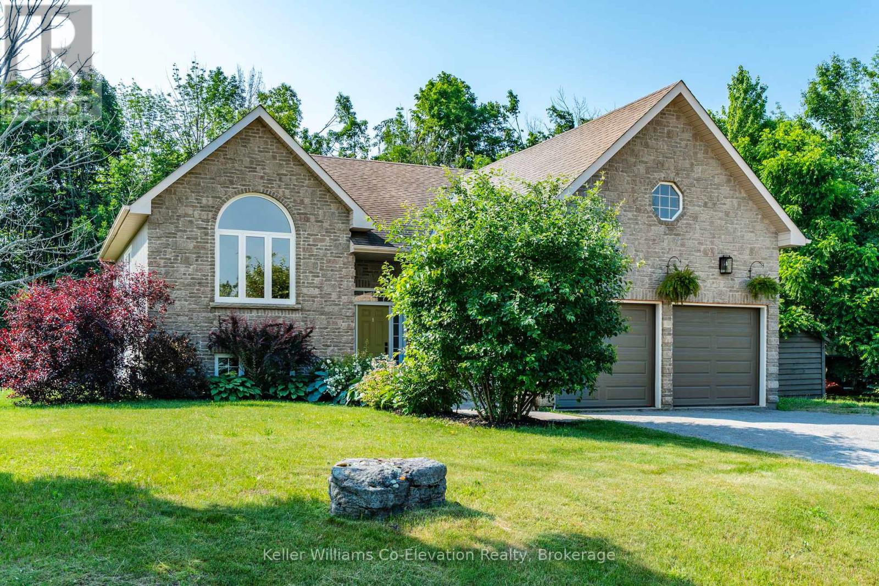208 - 17 Spooner Crescent
Collingwood, Ontario
BRAND NEW TURNKEY CONDO AT THE VIEW Blue Fairways with UNDERGROUND PARKING! Move-in ready and just completed, this beautifully upgraded Condor floorplan offers over $20K in upgrades and stylish open-concept living. Enjoy a generous 17 x 8 covered balcony with sleek glass railings and a gas BBQ hookup perfect for entertaining or unwinding outdoors. Located in the sought-after View development within Cranberry Golf Course, this unit showcases high-end finishes including laminate and tile flooring, 9 ceilings, and granite countertops in both the kitchen and ensuite. The luxurious ensuite also features a modern glass walk-in shower. The gourmet kitchen is equipped with a gas range, stainless steel appliances, stone counters, and ample cabinetry ideal for cooking and hosting. Additional highlights include; Gas heating & central air, In-suite laundry closet, Large storage locker just outside your front door, and One assigned underground parking space. Enjoy a prime location with direct access to the Georgian Trail, and just steps to shops, restaurants, and cafes. Only 5 minutes to downtown Collingwood, ski hills, beaches, and golf courses all nearby perfect for year-round living or weekend escapes. Condo fees include garbage removal, and a brand-new pool, fitness center, and playground exclusively for The View residents. (id:37788)
RE/MAX Four Seasons Realty Limited
1298 West River Road
Cambridge, Ontario
Welcome to 1298 West River Road – Tranquility Meets Timeless Style Nestled in a breathtaking setting surrounded by mature trees and a gentle stream, this bungalow loft offers the perfect blend of peaceful country living with the convenience of city amenities just minutes away. Enjoy picturesque views of the Grand River right across the road, with a scenic footbridge nearby for tranquil walks and outdoor adventures. Step inside to discover a spacious and thoughtfully designed home. The large primary bedroom is located on the main floor and features a stunning, recently renovated 5-piece ensuite with a free-standing soaker tub, oversized glass shower with bench seating, double sinks, and a convenient pass-through to the laundry room. The heart of the home is a bright and inviting sunroom, complete with skylights and expansive windows that fill the space with natural light. Walk out to a generous deck that’s perfect for entertaining or simply soaking in the serenity of the private, tree-lined backyard. The kitchen offers granite counters and a cozy, country feel, with a walkout to a second, smaller deck overlooking the stream. Upstairs, you’ll find two generously sized bedrooms and a full 4-piece bathroom—ideal for family or guests. The expansive basement features two large walkouts, a gas fireplace, a bedroom with its own ensuite, and a dedicated craft or hobby room, offering flexible space for your lifestyle needs. Additional features include a double car garage, an abundance of large windows throughout, and a beautifully landscaped yard with peaceful natural elements. This is a rare opportunity to own a unique and serene property in a coveted location—country charm just minutes from the city. (id:37788)
RE/MAX Twin City Realty Inc. Brokerage-2
RE/MAX Twin City Realty Inc.
207 Tamarac Street
Haldimand (Dunnville), Ontario
Unlock Potential: Your Next Project Awaits at 207 Tamarac St, Dunnville! Calling all first-time homeowners, visionary flippers, and skilled builders! Here's an exciting opportunity to transform a 1.5-story home into your dream space. Located at 207 Tamarac Street in Dunnville, this property offers an unbeatable combination of convenience and potential. This basic 2-bedroom, 1.5-story home is perfectly situated close to amenities with a desirable near downtown Dunnville location. Step inside and envision the possibilities. The home features hardwood floors just waiting to be brought back to their full glory. You'll appreciate the peace of mind that comes with a newer forced air gas furnace. The property boasts a fully fenced 82 frontage lot, providing a fantastic opportunity to add a detached garage perfect for the hobbyist or for extra storage. With a 2025 survey already in hand and those with a keen eye for development, Haldimand County planning staff have indicated support for a new semi-detached home if the subject home is removed. This opens up exciting possibilities for future expansion or a complete redevelopment project. This property is a blank canvas, ready for your personal touch and creative vision. (id:37788)
Chestnut Park Realty (Southwestern Ontario) Ltd
76 Mckibbon Drive
Meaford, Ontario
Welcome to 76 McKibbon Drive, a stylish and move-in ready bungalow located on a quiet street that you will love from the moment you arrive. This charming 3 bedroom, 1.5 bath home offers modern finishes and neutral tones throughout, creating a warm and welcoming atmosphere.The main level features a bright, open layout with a contemporary kitchen, spacious living, room for the dining table, natural light galore and three bedrooms, one with a sliding door walk-out to the back deck. Downstairs, the partially finished basement provides great additional space, including a large rec room with pot lights, laundry area, 2pc bath, storage space and den, perfect for a home office, playroom, or guest zone. Step outside to enjoy the private yard and the quiet surroundings ideal for relaxing or entertaining. Whether you're a first-time buyer, downsizer, or looking for a weekend getaway near Georgian Bay, this well-kept home offers the perfect blend of comfort and convenience. Bonus features include the concrete driveway with carport, Hot water on demand (owned) and A/C. (id:37788)
Royal LePage Locations North
457 Beaumont Crescent
Kitchener, Ontario
There’s a kind of home that doesn’t just tick boxes, it wraps you in warmth and it's magic the second you walk through the door. 457 Beaumont Crescent is that kind of place. A 4-bedroom, 4-bath beauty tucked into a quiet Kitchener crescent, with room to grow, to gather, to have kitchen dance parties and build memories. From the moment you step onto the aggregate driveway and through the front door, the love poured into this home is impossible to miss. The open layout feels inviting and is designed so you can be together with those you care about. Light flows through tall ceilings, bouncing off feature walls and neutral tones that make everything feel calm but elevated. The kitchen is a dream come to life completely redone in 2021 with double pantries, grade 3 quartz, and high-end stainless steel appliances. It’s the kind of kitchen where families come together, where stories are told over wine and late-night snacks, where spontaneous dance parties just happen, and people gather around the large peninsula to enjoy being together. The red oak staircase, new as of this year, leads you to four stunning bedrooms. The primary suite is a loving vibe peaceful, stylish, and complete with a walk-in closet and showstopping ensuite. A beautiful 4-piece bath completes the upper level. The finished basement is built to be enjoyed, with a shiplap hallway with sconces, a second fireplace, space for all night movie nights, and a finished laundry area. Plus loads of storage and a cold room. Now heading to the backyard, the outside is incredible. Aggregate patio, pergola, deep landscaped lot, oversized shed, and yes the pool comes with it. This home has been full of memories, laughter, and love. Now it’s time for someone new to fall for it. Check out the photos, floor plans, virtual tour, and the full 12-minute detailed walkthrough video. (id:37788)
Exp Realty
26 Wentworth Avenue Unit# 5n
Cambridge, Ontario
Introducing 26 Wentworth Ave- a solid brick building nestled in Old West Galt, featuring tree lined streets, unique street lamps, sandwiched between beautiful old century homes! This charming, freshly painted condo offers 2 bedrooms 1.5 bathrooms, newer flooring, heated ceramic flooring, separate dining room, galley kitchen with appliances and a spacious living room with a corner fireplace! Large picture windows adorn all sides casting natural light throughout the unit! Step out on the balcony with your morning coffee and enjoy the scenic view of the downtown core! The library, the Gas Light District, Farmer Market, quaint restaurants, the University, AND the Grand River are steps away! Additionally, the property offers practical amenities such as one parking spot and storage areas, laundry and 2 C-air wall units! Don't miss the opportunity to make this West Galt gem your new home. Installing laundry in the unit may be a possibility! (id:37788)
RE/MAX Twin City Realty Inc. Brokerage-2
RE/MAX Twin City Realty Inc.
219 Huntingdon Crescent
Waterloo, Ontario
Detached backsplit with large back yard on Quiet Crescent. THIS HOME REQUIRES SUBSTANTIAL WORK. Furnace and central air conditioner were replaced in 2018 (A/C has not been connected to the electrical panel). Roof shingles replaced approx. 11 years ago. Newer water softener. (id:37788)
RE/MAX Twin City Realty Inc.
1 - 454 Newfoundland Street
Wellington North (Mount Forest), Ontario
Looking for 1 level living in a quiet complex surrounded by like minded individuals? Then this is the place for you. This lovely bungalow is in a complex of 8 units geared to retirees to enjoy. With this in mind, the home is built with an open floor plan for ease of movement with no steps. Enter the tiled foyer which is large and inviting and has ample room to get in and take off shoes and coats. The open concept Dining Room and Living Room have nice laminate floors and have access out to the rear wood deck to enjoy. The galley style kitchen with tile floors. It is wide so 2 can easily move around and is complete with all appliances. The main bath is a 4pc with tiled floors as well and has had a Tub Fitter cut out made for easy entry. The two large bedrooms each have closets and laminate flooring. There is also in-suite laundry for the Tenants comfort. The large attached 20x12 single car garage leaves lots of room for a fridge and freezer, storage, etc. Gas in-floor heat and a wall mounted AC unit make heating and cooling a breeze. Ample parking out front which the Landlord takes care of which is an added relief come winter. Minimum 24hours notice for viewings. (id:37788)
Coldwell Banker Win Realty
1814 Port Cunnington Road
Lake Of Bays (Franklin), Ontario
Magnificent 10 acre property in a tranquil country setting in Lake of Bays. Close to all amenities that the area has to offer, boating on Lake of Bays, fishing both summer and winter, fine dining at Port Cunnington Resort, golf at Bigwin Island, join the Sailing Club, ride on numerous snowmobile trails or miles of ATV trails. Shopping and grocery needs are close by in Dwight, Dorset, or Huntsville are only a few minutes away. Algonquin Park is less than 30 minutes away for camping, hiking, and canoeing. Everything is here for you to enjoy living in Muskoka. This 3 bedroom 2 bathroom bungalow is in excellent shape. Many new features with a new Septic 2022, all new windows and doors, steel roof, a renovated open kitchen, dining room, family room, den, main floor laundry, and master bedroom with an ensuite plus a walkout to a private hot tub. The house was professionally landscaped with interlocking stone for all pathways. Plus there is an adorable bunkie plus a New Retreat Building with a bathroom that is perfect for many uses including play space for the grandkids or overflow guests. Enjoy sitting on the 2 outdoor decks which are perfect for relaxing, summer dining and entertaining guests. Discover a separate 24x30ft heated garage/workshop perfect for a handyman or contractor, a 2 car carport, and plenty of outdoor space to park your vehicles and toys. This property is located very close to Port Cunnington Marina where you can drop your boat into the pristine waters of Lake of Bays for miles of boating. Dockage and boat storage are available. Also a shared private access for swimming in Lake of Bays at a sand beach is close by. The serenity and tranquility of this property hits you as soon as you get out of your vehicle and walk on the property. Make this your year round home, small business ,cozy retreat or an amazing vacation home! This is a Must See Property. (id:37788)
Royal LePage Lakes Of Muskoka Realty
38 White Bear Court
Temagami, Ontario
Tucked away in the prestigious White Bear Estates subdivision, this 2.63-acre residential lot offers a rare opportunity to own a slice of Temagami's breathtaking wilderness. With south-facing views over the sparkling waters of Cassels Lake, this property provides an idyllic setting for your dream home or off-water cottage. Towering pines and lush forest create a serene, private retreat, while the generous lot size ensures ample space to design a residence that seamlessly blends into the natural landscape. Conveniently located on a year-round municipally maintained road, this property is easily accessible in all seasons, with hydro available at the lot line for effortless development. For outdoor enthusiasts, the adventure begins just across White Bear Court, where Cassels Lake's pristine waters beckon for canoeing, kayaking, and swimming. The Cassels-Rabbit Lake system, renowned for its over 30 miles of navigable waterways, offers endless opportunities for boating and exploration, while its depths are home to trophy-sized Lake Trout and Walleye, making it an angler's paradise. A municipal boat launch and docking facilities, just minutes away, provide convenient access to the interconnected lakes, perfect for those who crave life on the water. This vibrant community features essential amenities, including the Temagami Family Health Team, full-time ambulance service, and a local pharmacy for your healthcare needs. Families will appreciate the Temagami Public School (JK-Grade 6) and daycare services, ensuring quality education and childcare close to home. Enjoy the charm of small-town living with a hardware store, library, arena, churches, marinas, restaurants, and unique local shops. Don't miss your chance to claim this rare gem in one of Temagami's most scenic and desirable locations - your dream property awaits! (id:37788)
Chestnut Park Real Estate
30 Kari Crescent
Collingwood, Ontario
Your Next Chapter Starts Here in Balmoral Village! Set in one of the areas most sought-after neighborhoods, this beautifully maintained 3-bedroom, 4-bathroom 1,740 Sq. Foot BUNGALOFT offers the ideal combination of nature, comfort, and low-maintenance living. Step inside to a sun-filled, open-concept layout featuring an upgraded kitchen with a large quartz island perfect for cooking and entertaining-engineered hardwood flooring, and a welcoming family room with a cozy gas fireplace. The spacious main-floor primary suite features a spa-inspired 3-piece ensuite with a glass walk-in shower and serene views of protected greenspace. Upstairs, the versatile loft offers a perfect space for a home office or den, along with a second bedroom and full ensuite. The fully finished lower level adds even more living space with a third bedroom and bathroom, a comfortable sitting area with fireplace, and room for entertaining plus a walkout to beautifully landscaped gardens. Additional features include an inground sprinkler system, central vacuum, and an attached single-car garage. As a resident of Balmoral Village, you'll enjoy access to the private Recreation Centre featuring a heated saltwater pool, fitness room, golf simulator, social lounge, and reading areas. Located just steps to the Georgian Trail and minutes from shopping, dining, and the sparkling shores of Georgian Bay this is carefree living at its finest. (id:37788)
RE/MAX Four Seasons Realty Limited
11 Boyd Crescent
Oro-Medonte (Moonstone), Ontario
STUNNING CUSTOM RAISED BUNGALOW WITH LUXURY UPGRADES, SUN-FILLED BACKYARD & QUICK CLOSING AVAILABLE! Never before offered! This beautifully designed, one-owner raised bungalow is packed with custom features and modern charm. The open-concept kitchen, dining, and living area creates the perfect space for gathering--featuring a Kitchencraft custom hutch and island, Caesarstone countertops, Restoration Hardware lighting, and patio doors that lead to a spacious back deck and stone patio--perfect for soaking up the sun and enjoying the private, tree-lined backyard. The upper bedrooms offer California Closets for organized living, while a custom glass railing and staircase add a sleek, airy touch leading to the main floor. Outside, you'll love the stamped concrete walkway, beautiful gardens, and double car garage. Major updates have already been completed this past spring, including new windows, GARAGA insulated garage doors, patio door, vertical siding, kitchen faucet, vanities, lighting, mirrors, and fresh paint throughout! The basement is plumbed, wired, and drywalled--ready for your finishing touches. Located in a hidden gem of a community with the charming name of 'Moonstone', on town water & septic, just a short drive to Midland, Barrie & Orillia--only 72 minutes to Pearson Airport. Priced to sell with a quick closing available--don't miss this rare opportunity! (id:37788)
Keller Williams Co-Elevation Realty

