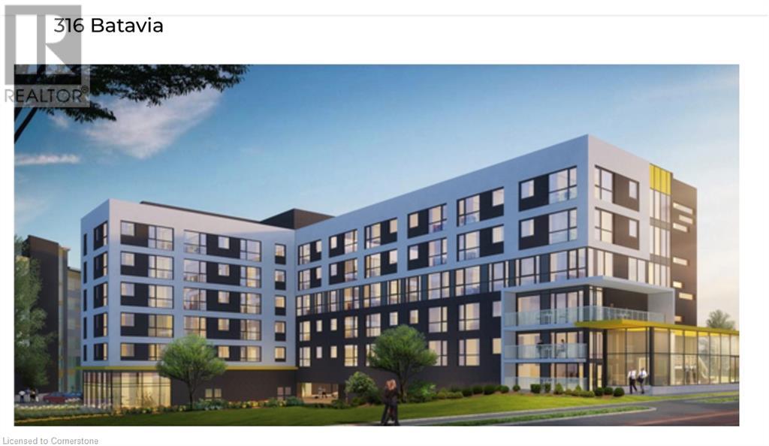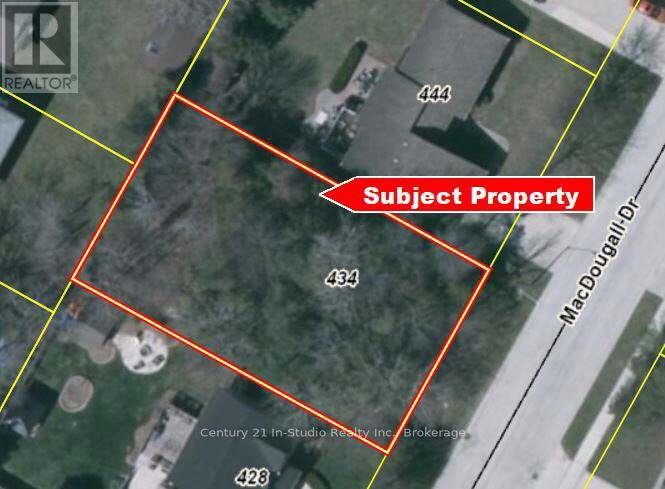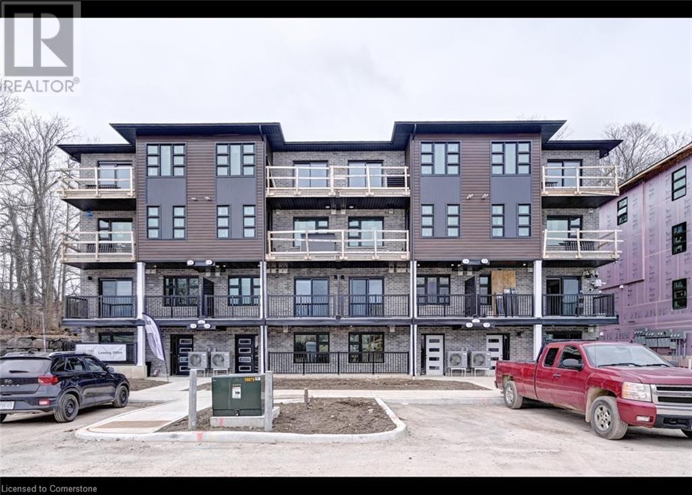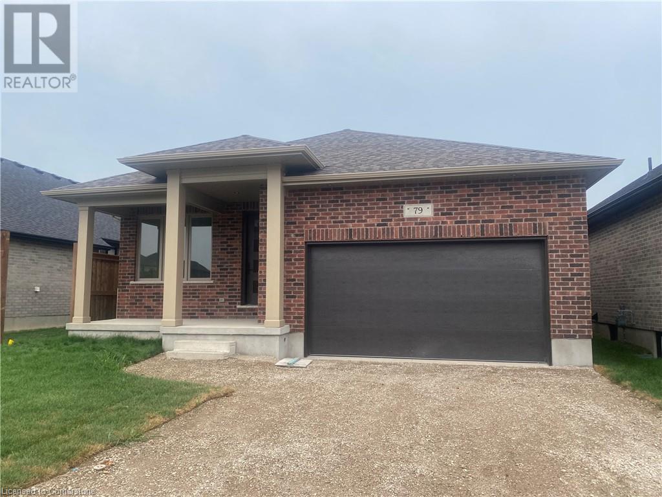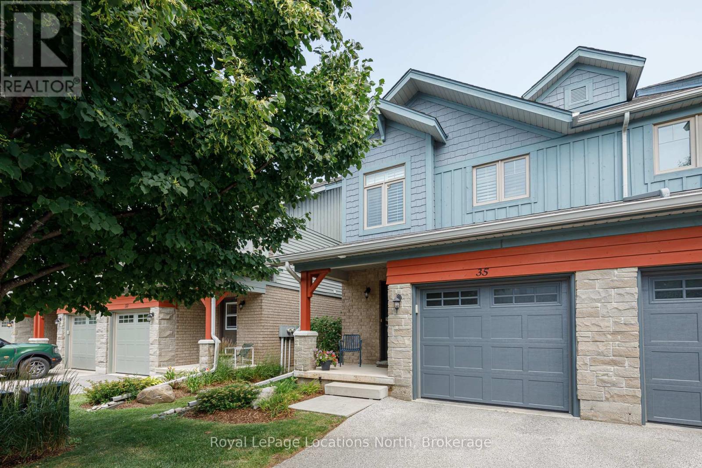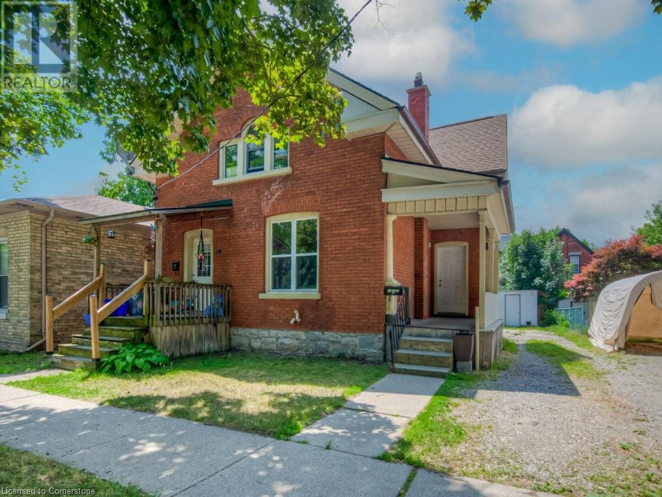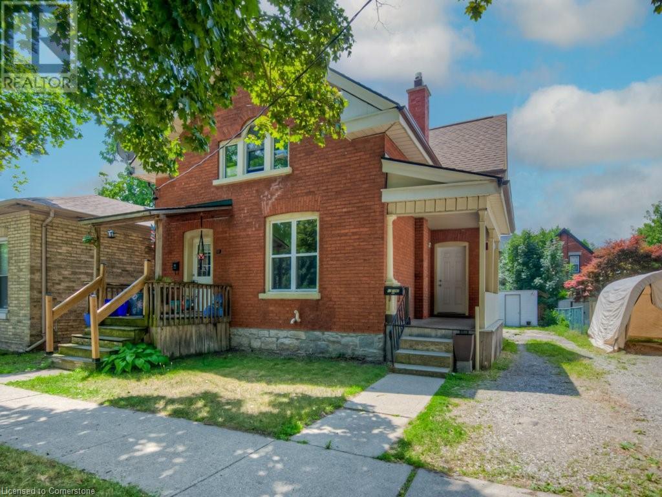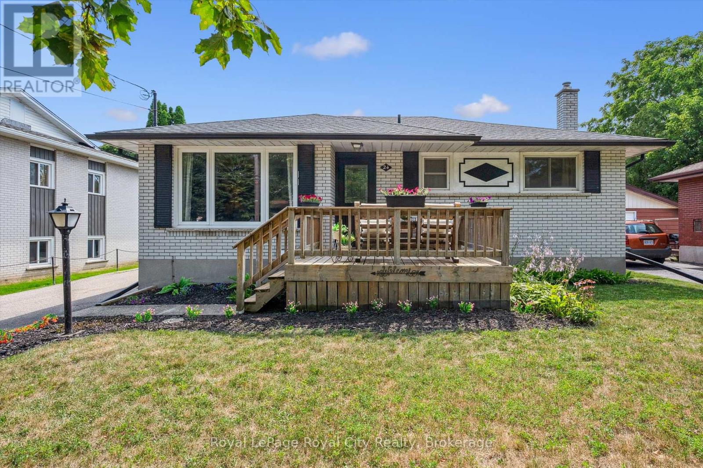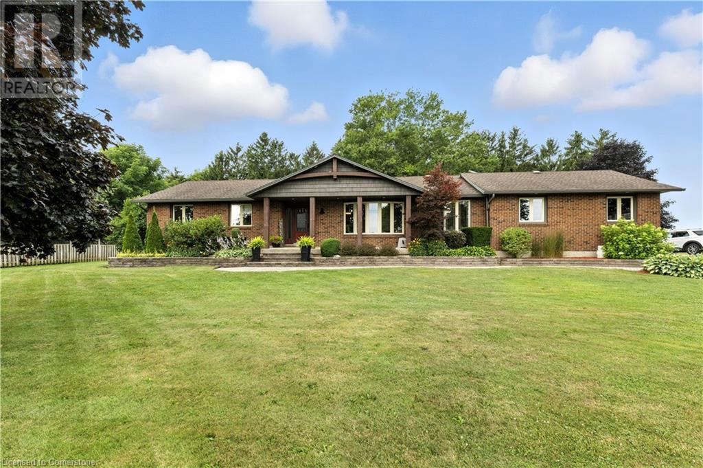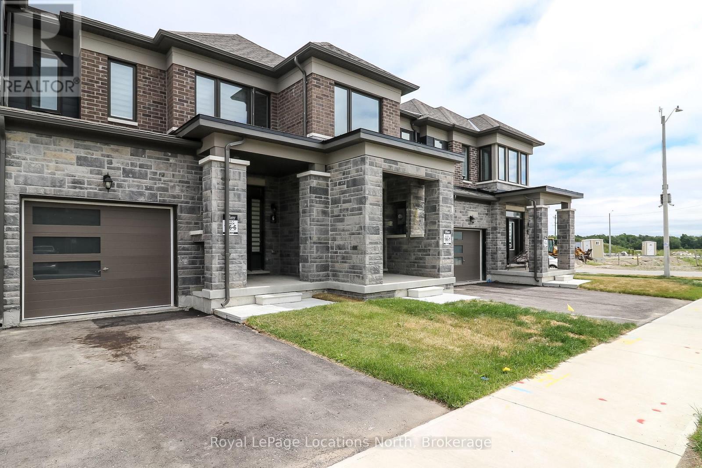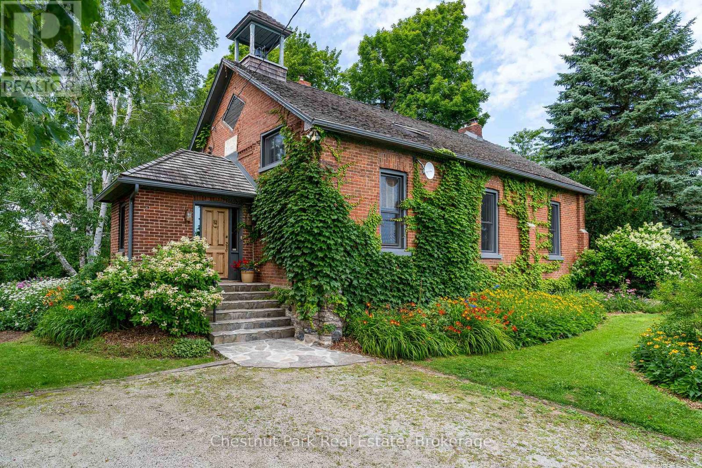236 Westcourt Place
Waterloo, Ontario
Perfect condo townhouse steps away from University of Waterloo, Wilfred Laurier University, T&T supermarket, shops, restaurants, Waterloo Park, and bus routes. Four great size bedrooms, Two and half bathrooms, fully finished basement. Very well maintained. Laminate floors through out the entire unit. (id:37788)
Royal LePage Peaceland Realty
316 Batavia Place Unit# C
Waterloo, Ontario
This is a brand-new building with a full set of new furniture and appliances. There is no carpet in the apartment. 1 km from the University of Waterloo, a 8-minute walk / 4-minute bike ride / 3-minute drive. 500 meters from Wilfrid Laurier University, a 5-minute walk / 2-minute bike ride / 2-minute drive (the building's parking lot exit is on Batavia PL). The apartment has two entrances: the Batavia PL entrance is closer to the University of Waterloo, and the Albert St entrance is closer to Wilfrid Laurier University, Waterloo University Square, and Waterloo Park. 3-5 minutes walking distance to the bus stops for routes 19, 31, and 201. Available for 8 months term. (id:37788)
Solid State Realty Inc.
434 Macdougall Drive
Kincardine, Ontario
76.56 foot by 124.67 foot (23.34 m by 38m) residential lot for sale. This is the last undeveloped lot in the Lynden Estate Subdivision. The site is level with all municipal services are available. (id:37788)
Century 21 In-Studio Realty Inc.
1108 Fairway Road N Unit# C (48)
Kitchener, Ontario
c - 1108 fairway road , kitchener. ontario, N2A0J3 Welcome to this beautiful townhome located in the highly desirable Grand River South community! Just minutes from the conveniences of shopping, dining, entertainment, parks, and scenic walking trails, this home offers the perfect balance of tranquility and accessibility. With quick access to Highways 7, 8, and the 401, commuting is seamless — whether you're heading into the city or out for a weekend getaway. Contact us today to see this rental unit! See sales brochure for all showing requests and inquiries 2 Bedrooms 1.5 Bathrooms 2-storey unit – very open concept and spacious (1,280 sq. ft.) Large windows with plenty of natural light Walk-in closet in the main bedroom Walk-in shower with built-in bench Large kitchen with beautiful backsplash and plenty of storage Quartz countertops Large breakfast peninsula 6 stainless steel appliances (Fridge, Stove, Dishwasher, Microwave, Washer & Dryer) Full-sized in-suite laundry (washer & dryer) Spacious balcony 1 Car Parking Central A/C and heating Steps to walking and biking trails Close to shopping, airport, and Highways 6, 7, 8, and 401 Excellent schools nearby ** Plus all Utilities ** ** Available September 1st, 2025!! ** *Non-Smoking Unit* *Tenant Insurance is Mandatory and Must be Provided on Move in Day* (id:37788)
Vancor Realty Inc.
1335 River Road E
Wasaga Beach, Ontario
Just a short stroll to the sandy shores of family-friendly Allenwood Beach, this charming A-frame cottage with loft is your perfect year-round retreat.Fully turn-key and sold furnished, its ready for you to start making unforgettable family memories. Nestled on a generous 59 x 139 ft lot surrounded by mature trees, this inviting property features a delightful front porch, a private back patio, and plenty of outdoor space for entertaining or relaxing after a day at the beach. Inside, you'll find two bedrooms plus a cozy loft bedroom, all recently renovated with modern finishes. The home boasts a durable steel roof, updated windows, and stylish upgrades while preserving warm wood accents that give it rustic charm. Enjoy spectacular sunsets from the front and secluded gatherings on the back deck. There is even an outdoor shower and plenty of storage for your beach toys, making it the ultimate low-maintenance getaway. Conveniently located close to all east-end amenities of Wasaga Beach, this gem offers the perfect blend of comfort, character, and convenience. (id:37788)
RE/MAX By The Bay Brokerage
1101 Lackner Place Unit# 206
Kitchener, Ontario
206-1101 lackner place , kitchener. ontario, N2A0L3 This stunning and large1 bedroom unit boasting a very open and spacious floor plan is move in ready! With some amazing features such as full-size laundry, quartz kitchen countertops and stainless-steel appliances, and even a private balcony, you will surely be impressed. Contact us today to see this rental unit! 1 Bedroom 1 Full Bathroom 6 Appliances (Fridge, Stove, Dishwasher, Microwave, Washer & Dryer) Large Windows With Plenty of Natural Light Breakfast Bar Bedroom Walk-in Closet In-Suite Laundry Quartz Countertops Tiled Kitchen Backsplash Spacious Balcony Central A/C & Heating Secured FOB Access 1 Car Parking Included Steps from Walking/Biking Trails Close to Fairview Park Mall, Groceries, Shopping, & Everyday Essentials 7 Minutes to Highway 8 15 Minutes to Highway 401 ** Plus All Utilities ** ** Available Sep 1st, 2025! *Non-Smoking Unit* *Tenant Insurance is Mandatory and Must be Provided on Move in Day* See sales brochure for showing appointments (id:37788)
Vancor Realty Inc.
118 Gravel Ridge Trail Unit# D8
Kitchener, Ontario
118 gravel ridge trail , kitchener. ontario, N2E0J5 Brand new unit, close to schools and parks. Parking for visitors available! This complex is perfect for families or working professionals. Contact us today to see this rental unit! Features: New and Modern 2 Storey 2 Bedroom 2.5 Bathroom Upper-Level Condo Suite for Rent at La Loma Residences! 2 Bedrooms 2.5 Bathrooms Stainless Steel Appliances Include: Fridge, Stove, Dishwasher, Microwave, Washer & Dryer Quartz Countertops Open Concept Year Built - 2024 Air Conditioning & Heat – Combination of Air Handler and Heat Pump 1 Car Parking (2nd Parking Available for $95 Extra Per Month) Balcony 2 Storey 1032 SqFt Close to Schools and Parks Parking for Visitors Available Hot Water Included Don't Miss your Opportunity to Secure This Stunning Unit! Book a Showing Today! ** Plus Electricity, Gas, & Water ** ** Available NOW!! ** *Non-Smoking Unit* *Tenant Insurance is Mandatory and Must be Provided on Move in Day* showing requests and questions to be answered directly by Landlord - see sales brochure for contact details (id:37788)
Vancor Realty Inc.
79 South Parkwood Boulevard
Elmira, Ontario
Welcome to this beautifully designed bungalow in Elmira’s newest South Parkwood subdivision. Located in a desirable neighbourhood close to parks, trails, and amenities AND only a 10 minute drive from KW. Perfect for downsizers, retirees, or those seeking multigenerational living, this home offers versatility, comfort, and quality finishes throughout. Situated on a south-facing lot, the oversized 24x11 covered porch is ideal for enjoying sunsets and outdoor living. Inside, the main floor features open-concept living with a spacious kitchen offering ample cabinetry, white quartz countertops, undermount lighting, and soft-close drawers. The dining and living areas are thoughtfully laid out for everyday living and entertaining. The front bedroom offers flexible use as a home office or den. A full 4-piece bathroom adds convenience for guests or family members. The primary suite includes a large walk-in closet and a 4-piece ensuite with double sinks and tiled shower. A combined mudroom/laundry room on the main floor adds functionality and ease to daily routines. The basement is unspoiled and includes a separate entrance from the garage, offering excellent potential for an in-law suite, teen retreat, or hosting extended family. Book your private showing today! (id:37788)
Royal LePage Wolle Realty
35 Silver Glen Boulevard
Collingwood, Ontario
Fabulous, FULLY FURNISHED , end unit condo townhouse located in the desirable community of Silver Glen Preserve! Perfectly situated between Blue Mountain and Collingwood this community backs onto the Golf Course and nearby Georgian recreation trails. This stunning property offers a bright and spacious open concept living space with 3 bedrooms, 3 bathrooms and a fully finished lower level . The kitchen is beautifully equipped with a gas stove, quartz countertops and high end stainless steel appliances . There are sliding doors off of the living room leading to a private extra large treed patio and there is a large attached garage which has lots of room for storage. Upstairs is the large Primary Bedroom plus walk-in closet and 2 additional bedrooms and a large upgraded bathroom. The lower level is fully finished , complete with lots of storage , laundry room and finished 3 piece bathroom. In addition, this community offers great amenities including a clubhouse with full kitchen and many social events, a gym, change rooms with saunas and an outdoor swimming pool which are included in the low maintenance fees. Come and enjoy this fabulous home in this prime location! (id:37788)
Royal LePage Locations North
361 Parkvale Drive Unit# Lower (2)
Kitchener, Ontario
2 - 361 parkvale drive , kitchener. ontario, N2R 1Y6 Welcome to 361 Parkvale Drive, Kitchener. This lower unit in a legal duplex located in the family friendly Huron Park area of Kitchener. One bedroom and a good size bathroom make this home perfectly suitable for those who are looking for a nice place to call home in this great area. It also features ample storage space throughout, a carpet free environment, in-suite laundry, and a modern kitchen. Easy access to the highway, schools, shopping and walking trails. Contact us today to see this rental unit! See sales brochure for showings and questions 1 Bedroom 1 Full Bathroom 6 Appliances (Fridge- Stove- Microwave- Dishwasher- Washer & Dryer) Laundry Room with Ample Storage Space Separate Storage Area / Cold Storage Carpet-Free with Brand New Vinyl Plank Flooring Private Separate Entry 1 Car Parking Included Central Heating & A/C Next to Parkvale Park & Near Huron Natural Area 8 Minutes to Williamsburg Shopping Centre 10-Minute Drive to Highway 401 & 7/8 ** Plus 35% of Utilities ** ** Available Sep 1st 2025!! ** *Non-Smoking Unit* *Tenant Insurance is Mandatory and Must be Provided on Move in Day* (id:37788)
Vancor Realty Inc.
225 Webb Drive Unit# 3104
Mississauga, Ontario
Welcome home to this modern and spacious 1 bed plus den, 1.5 bath corner unit condo located near Square One in the heart of vibrant Mississauga. With 856 sq ft of living space, this unit boasts an inviting open concept layout flooded with natural light, creating an airy ambiance throughout. Step out onto the open balcony and be greeted by breathtaking views, perfect for relaxing or entertaining. Inside, discover a sleek interior featuring stainless steel appliances, including a brand new microwave, adding both style and functionality to the kitchen. A fresh coat of paint enhances the contemporary feel of the space. Enjoy the convenience of building amenities, including an indoor pool, rooftop patio, BBQ area, sauna room, steam room, and a state-of-the-art gym. Plus, with a 24/7 grocery store right in the building, daily essentials are always within reach. Experience urban living at its finest in this desirable condo. Don't miss the opportunity to make it yours and embrace a lifestyle of comfort, convenience, and luxury. Schedule your showing today! Photo #8 of the living space, photo #9 of the dining room and photo #11 include virtual staging. Rent includes heat and water (id:37788)
Keller Williams Innovation Realty
242 Hilltop Drive
Ayr, Ontario
Welcome to this charming 3+1 bedroom detached home located in a lovely small-town community close to Kitchener and Cambridge. This move-in ready home features an updated kitchen and bathrooms, perfect for modern living. Enjoy outdoor entertaining on the spacious deck overlooking the fully fenced backyard—ideal for kids, guests and summer BBQs. A finished basement offers additional living space or a 4th bedroom option. A great opportunity for families or commuters seeking a quiet lifestyle with convenient access to the city! (id:37788)
RE/MAX Real Estate Centre Inc. Brokerage-3
12 Duke Street
Brantford, Ontario
Great opportunity for investors or first-time buyers! This solid brick duplex is ideally located just a short walk from downtown, Laurier Brantford, restaurants, and essential amenities. The main floor unit features two bedrooms, a full 4-piece bathroom, in-suite laundry, an eat-in kitchen with a walk-in pantry behind French doors, and hardwood flooring in the living room and front bedroom. Two sets of patio doors lead to a private deck overlooking a fenced backyard. The upper unit is a bright, spacious one-bedroom with two large walk-in closets, a 4-piece bathroom, in-suite laundry, and its own private entrance. The driveway accomodates three vehicles, and an oversized shed/workshop provide excellent storage and convenience. Whether you're looking to expand your portfolio or live in one unit while renting the other, this well-maintained duplex offers great flexibility and long-term value. (id:37788)
Chestnut Park Realty Southwestern Ontario Ltd.
Chestnut Park Realty Southwestern Ontario Limited
12 Duke Street
Brantford, Ontario
Great opportunity for investors or first-time buyers! This solid brick duplex is ideally located just a short walk from downtown, Laurier Brantford, restaurants, and essential amenities. The main floor unit features two bedrooms, a full 4-piece bathroom, in-suite laundry, an eat-in kitchen with a walk-in pantry behind French doors, and hardwood flooring in the living room and front bedroom. two sets of patio doors lead to a private deck overlooking a fenced backyard. The upper unit is a bright, spacious one-bedroom with two large walk-in closets, a 4-piece bathroom, in-suite laundry and its own private entrance. The driveway accommodates three vehicles, and an oversized shed/workshop provided excellent storage and convenance. Whether you're looking to expand your portfolio or live in one unit while renting the other, this well-maintained duplex offers great flexibility and long-term value. (id:37788)
Chestnut Park Realty Southwestern Ontario Ltd.
Chestnut Park Realty Southwestern Ontario Limited
652 Devonshire Road
Saugeen Shores, Ontario
Framing is complete for this 1470 sqft raised bungalow at 652 Devonshire Road in Port Elgin. Brand new plan for this Builder, with a great curb appeal. The main floor features a spacious entrance foyer with floor to ceiling windows, open concept LR, DR & Kitchen with walkout to a partially covered 12 x 22'9 deck with sunny southern exposure, 3 bedrooms and 2 full baths. The basement will be fully finished featuring a large l-shaped family room with gas fireplace, 2 more bedrooms, full bath and laundry / utility room. There is access from the 2 car garage to the basement. All this on a lot measuring 50 feet by 182 feet. Standard finishes include vinyl plank and tile throughout the main floor, vinyl plank main staircase, Quartz counters in the kitchen, central air, sodded yad, concrete drive, gas fireplace, deck, automatic garage door openers and the option to select the interior finishes if you act early. HST is included in the asking price provided the Buyer qualifies for the rebate and assigns it to the Seller on closing. Prices subject to change without notice. (id:37788)
RE/MAX Land Exchange Ltd.
5 Wellington Street S Unit# 1112
Kitchener, Ontario
TWO PARKING SPOTS AND LOADED WITH UPGRADES! Available immediately this beautiful and spacious unit with 2 bedrooms, 2 bathrooms AND TWO PARKING and locker featuring an open concept floor plan with tons of windows for natural light and over $45,000 in upgrades including an entertainment package in both bedrooms and living area, upgraded interior colour package, gourmet kitchen with under cabinet lighting, soft close doors/drawers & extended height cabinets, upgraded appliance package and the inclusion of an island, pot lights and a glass surround walk-in shower plus window coverings for the entire unit! Amenities include: Two-lane Bowling Alley with lounge, Premier Lounge Area with Bar, Pool Table and Foosball, Private Hydropool Swim Spa & Hot Tub, Fitness Area with Gym Equipment, Yoga/Pilates Studio & Peloton Studio , Dog Washing Station / Pet Spa, Landscaped Outdoor Terrace with Cabana Seating and BBQ’s, Concierge Desk for Resident Support, Private bookable Dining Room with Kitchen Appliances, Dining Table and Lounge Chairs, Snaile Mail: A Smart Parcel Locker System for secure parcel and food delivery service. Internet included. Hydro, water and insurance are tenants responsibility. (id:37788)
RE/MAX Twin City Realty Inc.
24 Julia Drive
Guelph (Junction/onward Willow), Ontario
Welcome to 24 Julia Drive, a charming 1965-built bungalow nestled in the Junction and Onward Willow section of Guelph. This house has 3 bedrooms and 1 bathroom on the main level and finished basement with an additional bedroom and bathroom making this a fantastic opportunity for an in-law suite which may be ideal for multi-generational living or income potential. Families will appreciate the excellent educational opportunities nearby, schools just a stone's throw away, ensuring your children can thrive in this vibrant neighbourhood. For outdoor enthusiasts, this property offers a fully fenced backyard, close to four parks and nine recreation facilities all within a mere 20-minute walk from your doorstep. Commuting is a breeze with public transit readily accessible; the nearest street transit stop is just a 5-minute walk, and the nearest rail transit stop is only a 24-minute walk away, connecting you effortlessly to all corners of the city. Completing this fantastic property is a large driveway offering ample parking, complemented by a detached 1.5-car garage, providing generous space for vehicles and storage. Don't miss the opportunity to make this versatile and well-located property your new home! (id:37788)
Royal LePage Royal City Realty
1005 Dormer Street
Mississauga, Ontario
For more info on this property, please click the Brochure button. Discover Your Dream Home in Coveted Lakeview: A Private Oasis for Every Lifestyle. Nestled on a tranquil cul-de-sac in south Mississauga's highly sought-after Lakeview community, this beautifully upgraded raised bungalow offers the perfect blend of serene countryside living and urban convenience. Enjoy a peaceful park-like setting just minutes from all your essential amenities. As you step through the towering front door, the grand foyer, with its impressive 15-foot ceiling, creates a welcoming first impression. The main level unfolds into a bright and airy combined living and dining area, enhanced by elegant 9-foot high stretch ceilings – ideal for both formal entertaining and relaxed family living. The fully renovated primary bathroom is a true sanctuary, featuring luxurious Carrara Marble walls, a large walk-in shower, a charming clawfoot bathtub, and comforting heated flooring – promising a spa-like escape. The heart of this home is the custom-designed, eat-in modern kitchen. It boasts high-end stainless-steel appliances, sleek quartz countertops and backsplash, and generous cabinetry, ensuring ample storage and space for all your culinary needs. French doors from the kitchen lead to a private, sunlit Muskoka room, offering a tranquil spot for reading or enjoying your morning coffee. This inviting sunroom extends onto a large deck that overlooks a stunning, fully fenced backyard, professionally landscaped with lush, private gardens and an automated sprinkler system for easy care. A convenient gas BBQ hookup is ready for your outdoor gatherings. A valuable separate entrance provides access to a versatile, fully functional basement. Beautiful home! (id:37788)
Easy List Realty Ltd.
28 Uxbridge Crescent
Kitchener, Ontario
Welcome to 28 Uxbridge Crescent, Kitchener – A beautifully updated semi-detached home in the heart of the desirable Williamsburg community! Situated on a spacious 22 x 127 ft lot, this move-in-ready house comes with so much potential. From the moment you arrive, you’ll appreciate the extended driveway with parking for up to four vehicles—a rare find in this family-friendly neighborhood. Step inside to discover a freshly painted interior accented with all new doors, giving the home a crisp, updated feel. The main level features a renovated kitchen (2013) with sleek stainless steel appliances, granite countertops, and a chic backsplash that ties the space together beautifully. Adjacent to the kitchen is a dining area, perfect for casual meals or entertaining guests. Upstairs, there are 3 well-appointed bedrooms and a 3pc bathroom, all updated with comfort and modern living in mind. The windows, electrical, furnace, hot water tank, and bathroom renovations were all completed in 2013. The fully finished basement adds tremendous value and versatility, offering a spacious recreation room, an additional 3-piece bathroom & a laundry area with extra storage. Step outside into your private backyard oasis, fully fenced for privacy and lined with mature trees and lush greenery. A large deck provides the perfect setting for summer BBQs, outdoor dining, or quiet evenings under the stars. The backyard features two gates, one of which opens directly to the park behind—no rear neighbors and direct access to green space make this yard truly special! Located in a well-established neighborhood, this home is walking distance to top-rated schools, shopping, public transit & offers quick access to Highway 401. Enjoy nearby public trails and parks. Whether you're a first-time home buyer or savvy investor, this property checks all the boxes. Why rent when you can own a move-in ready home like this at such an affordable price. Don’t miss your chance, Book your Showing today! (id:37788)
RE/MAX Twin City Realty Inc.
404996 Beaconsfield Road Road
Burgessville, Ontario
Rural lifestyle at its best! This large, stunning bungalow with in-law set up is situated on nearly an acre of land. If you have a growing family, multi-generational living, or a potential income suite, then this is a home you must see. Nicely updated throughout the main floor with 3 bedrooms, large entertaining kitchen, and inviting access to the backyard spaces. The private backyard is nicely appointed and yet still has so much potential. It features a large composite deck with pergola, paving stone walkway with built in fire pit, an oversized workshop/secondary garage, and parking for 8-10 large size vehicles. Even with all this, there is ample room remaining for a pool, detached garage, boat/trailer storage, etc. A secondary entrance from the back yard can be used as a private entrance to the basement, which is already well set up for in-law use. This unique property is conveniently located just 10 km from the 401 at Woodstock making it ideal for commuters to London, Waterloo Region, and Brantford. Recent updates include Back Deck (2021), Kitchen (2020), Front Entrance Door & Foyer (2023), and Front Bay Window (2023) (id:37788)
Leap Real Estate Services Inc.
6 Durham Avenue
Barrie, Ontario
For Lease Bright & Spacious 3-Bedroom Townhome in Barrie's Sought-After Mapleview Community. Welcome to this beautifully maintained 3bedroom, 3-bathroom townhouse in one of Barrie's most desirable neighbourhoods, the vibrant and family-friendly Mapleview area. Step into a bright and spacious foyer that leads into a functional open-concept layout. The modern kitchen features stainless steel appliances and ample cabinetry, flowing seamlessly into a generous living room perfect for relaxing or entertaining guests. Upstairs, you'll find a large primary bedroom retreat, complete with a walk-in closet and private ensuite. Two additional well-sized bedrooms and convenient second-floor laundry make daily living comfortable and efficient. Location is key with quick access to Hwy 400 and just under 5 minutes to the Barrie South GO Station, this home is ideal for commuters. All the essentials are nearby: major retailers, shopping centres, schools, and an excellent variety of restaurants. For nature lovers and weekend warriors, you're just minutes from Innisfil Beach Park, and local marinas for boating and waterfront activities. Enjoy strolls along Downtown Barrie's scenic boardwalk, packed with boutique shops, waterfront views, and lively community events year-round (id:37788)
Royal LePage Locations North
2c - 194 River Road E
Wasaga Beach, Ontario
Welcome to 194 River Road East Unit 2C, a spectacular, a beautiful 3 bedroom riverfront end unit condo featuring a prime waterfront setting with stunning river and lake views, balcony, and boat slip for direct access to boating. This property features 3 spacious bedrooms, ideal for families or entertaining guests, 2 bathrooms including a master ensuite, spacious kitchen with stainless steel appliances and breakfast bar, bright open-concept design with large windows letting in plenty of natural light, expansive covered balcony, perfect for enjoying waterfront views while relaxing or entertaining. Only a short walk to the world's largest freshwater beach, close to shopping, dining, and essential amenities, golf, skiing, biking, hiking, and snowmobile trails, and just short drive to Barrie, Collingwood, and The Blue Mountains. Experience the best of riverfront living with lake views, nearby beach access, and endless year-round activities! (id:37788)
RE/MAX By The Bay Brokerage
137312 Grey Road 12
Meaford, Ontario
Welcome to this exceptional parcel of historical paradise on Scotch Mountain. The Sellers found this beautiful schoolhouse property back in 1980 and moved full time to it in 2005. This perfectly maintained home has a history back to 1900 when the first class opened and the Owner discovered that her Grandmother, was actually a student in that very classroom along with other family members! So many wonderful memories have been created over the years.The extremely well-kept grounds offer gorgeous, ever changing perennial gardens, terrific vegetable garden beds, fabulous mature trees, and plenty of sunshine. The relaxed country life has provided the Owners, with privacy, serenity and pure joy for many years. The Schoolhouse itself has so much character and a wonderful flow. Filled with light, high ceilings, an open concept, with a well-appointed functional kitchen with stainless appliances and breakfast counter is right off the expansive dining and living room with the high ceilings on the main floor. A lovely bedroom, full bathroom, large entrance foyer, butlers pantry, plenty of storage and closet space complete the main floor. The living area displays a large fireplace to snuggle up in front of. Off the dining area is a very private deck where you can relax and take in all the beauty so perfectly surrounding the home. Upstairs is a loft overlooking the living/dining area, the private primary bedroom, ensuite bathroom plus a 3rd bedroom. The lower level is full height, dry, bright and has exceptional stone walls all around, plus an abundance of storage space. It is a palette waiting to be painted. A cozy family room with the fireplace to enjoy, perhaps an additional bedroom, office? 15 minutes to downtown, 20 min. to Owen Sound, close to ski hills, Georgian Bay, shopping, dining and a great variety of entertainment at the Meaford Hall. This home is one of a kind. A special paradise for sure. (id:37788)
Chestnut Park Real Estate
264 Melran Drive
Cambridge, Ontario
Welcome to 264 Melran Dr! This impeccably maintained, and beautifully updated 1533 sq/ft 2-storey home gives new meaning to the expression, 'Pride of Ownership'. It is located on a lovely residential street and is well-positioned, with easy access to the 401 Highway, which is only minutes away. Built in 1998, this 3-bedroom home has been completely renovated. There is a detailed list of updates attached to the listing, which includes, but is not limited to, a beautiful cherry wood kitchen, complete with custom cabinetry and Corian countertops. The main floor includes a welcoming foyer, a powder bathroom, a spacious living and dining room area with a charming gas fireplace, and a walkout to a fully fenced and manicured yard with perennial gardens. Newer retractable awning for outdoor comfort, plus a large insulated shed/seasonal hobby studio. The second floor includes a stunning primary bedroom with a vaulted ceiling and an updated 3-piece ensuite, two additional bedrooms and a 4-piece bathroom. Excellent lower level, with finished Rec-room with exercise area, and an extra 2pc bathroom. Further updates include: New windows in 2020, new roof in 2019, new furnace in 2013, new hot water tank in 2019, new air conditioner in 2017, new storm door with hideaway screen, and new soffit, fascia and eaves. Single-attached single-car garage. Truly a home that you can simply move into, a gem! (id:37788)
Home And Company Real Estate Corp Brokerage


