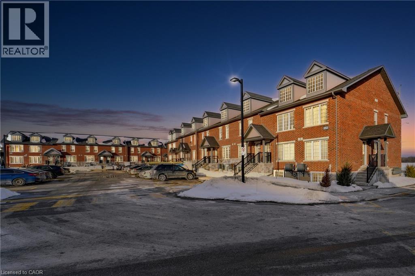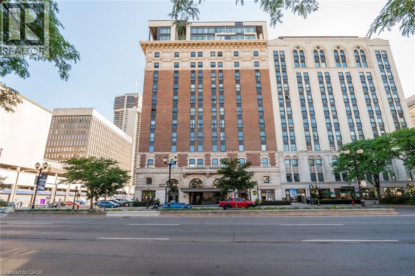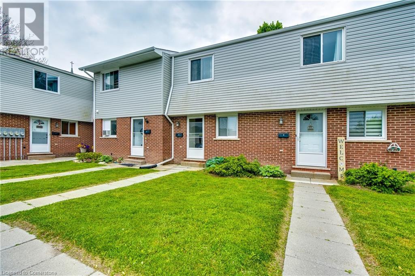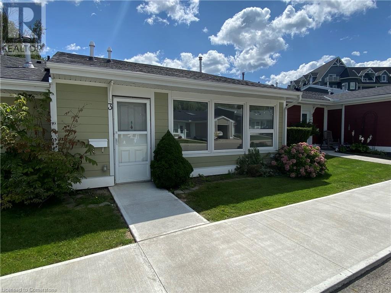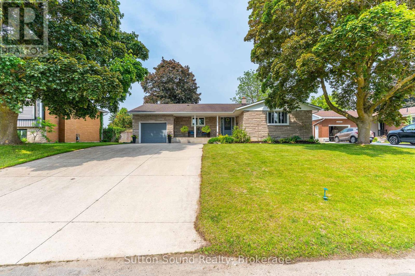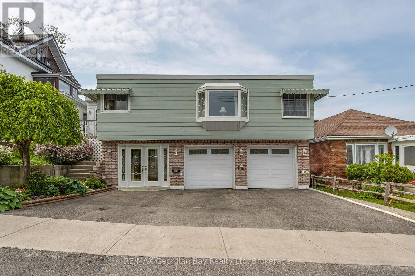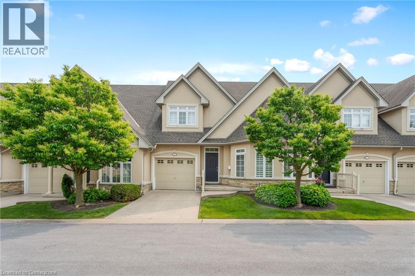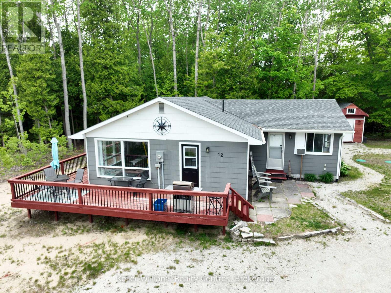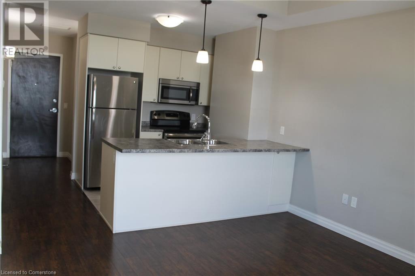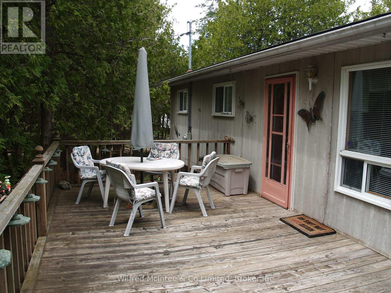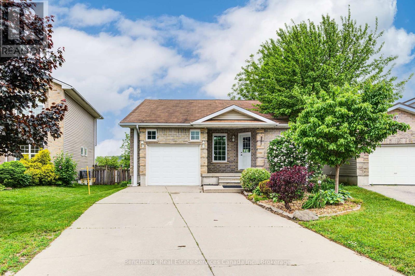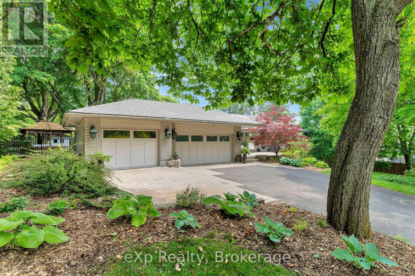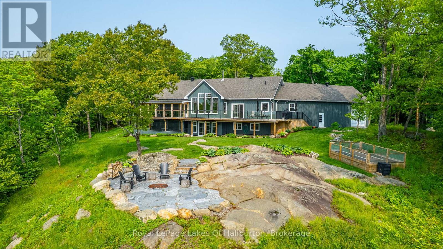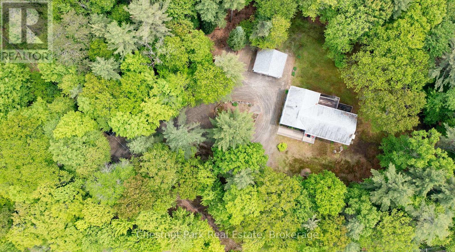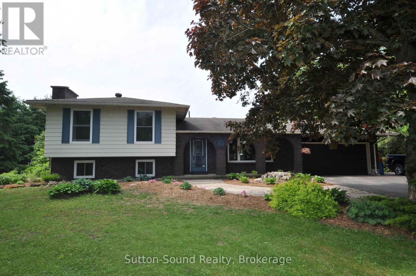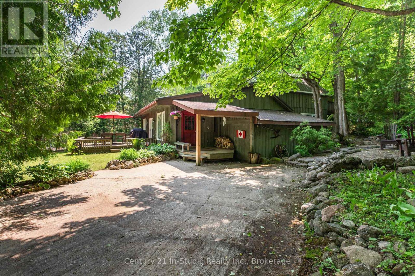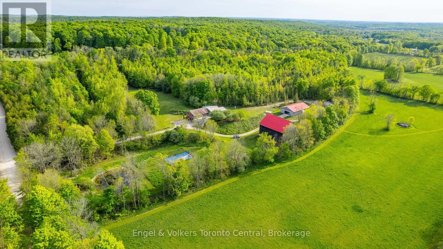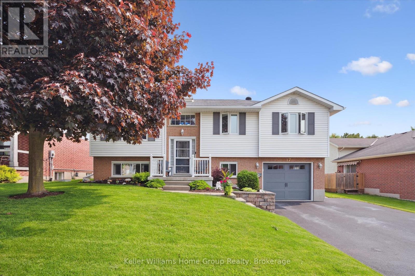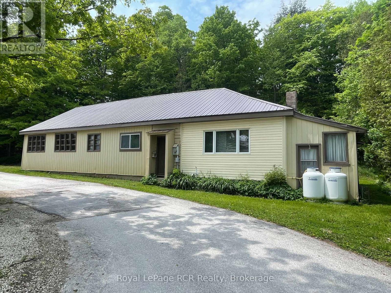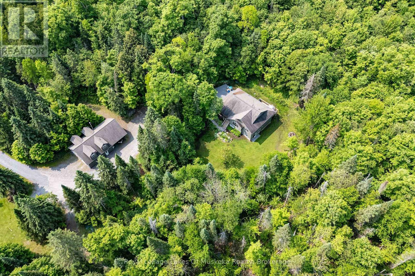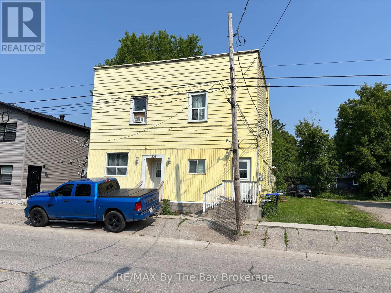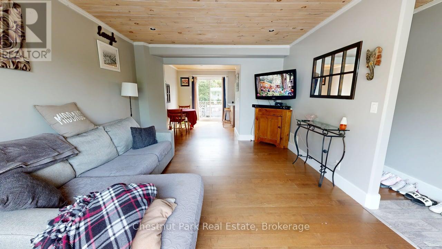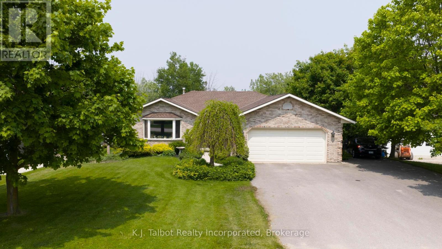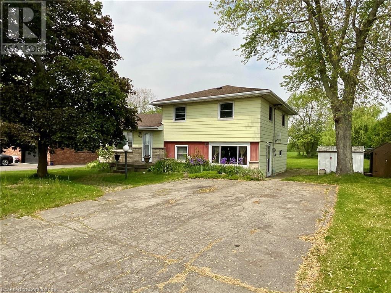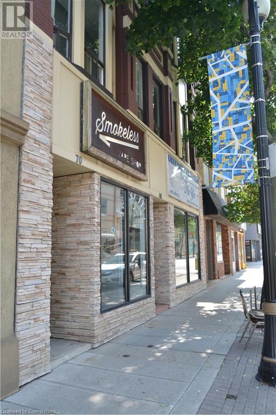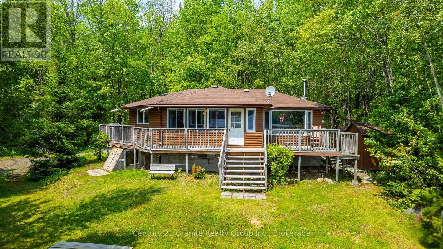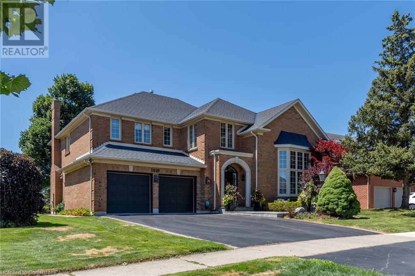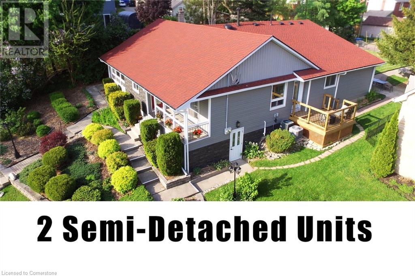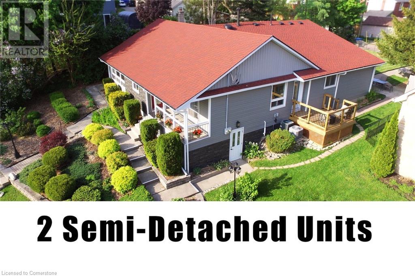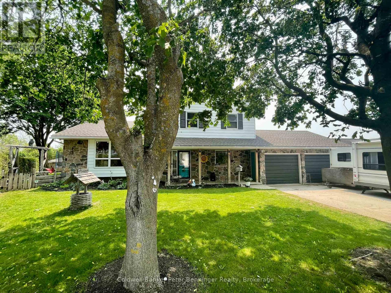252 Penetanguishene Road Unit# 14
Barrie, Ontario
Welcome to 252 Penetanguishene Rd Unit 14. This well-maintained 4-bedroom property features ensuite bathrooms for each bedroom. Located near both Georgian College and Royal Victoria Hospital, it is ideal for first-time homebuyers or investors. This property offers an ensuite laundry, a large open-concept living room and kitchen, and one outdoor parking space. Conveniently located with easy access to Highway 400 (id:37788)
Royal Canadian Realty Brokers Inc
112 King Street E Unit# 910
Hamilton, Ontario
Awesome Gore Park location! Steps to all the best downtown Hamilton amenities! Trendy shops, great restaurants, Hamilton market, Gore Park, public transit & GO Station are all here! Downtown living at its best! An excellent location for health care professionals and students. Hamilton Health Sciences locations, McMaster University, and Columbia College are all nearby. This carpet-free, 9th floor condo in the beautifully restored, historic Residence of Royal Connaught, has one underground parking spot included. There is in-suite laundry with white washer and dryer included, kitchen breakfast bar, and stainless steel kitchen appliances. An east-facing balcony and floor to ceiling windows provide awesome views overlooking the roof top terrace. You will enjoy the equipped gym, spectacular party room, media room & roof top terrace with comfortable seating, BBQ's and fireplace feature. This smoke-free building has 24 hour on-site security. Immediate possession is available. Don't miss this opportunity to be a part of the downtown Hamilton vibe! (id:37788)
RE/MAX Escarpment Realty Inc.
63 Empire Street Unit# 6
Welland, Ontario
Welcome to Unit 6 – A beautifully updated townhouse-style condo in the heart of Welland. Enjoy the ease of condo living in this small, well-kept complex with low monthly fees that include lawn care and snow removal. Recent updates to the building include new siding, roof, windows, privacy fencing, and more, ensuring a clean and polished look year-round. Step inside and be impressed with the bright, refreshed interior: a brand new kitchen (2023) featuring modern appliances, updated flooring on the main floor, fresh paint throughout, and newer carpets upstairs. The spacious living room opens to a private backyard patio – perfect for relaxing or entertaining. Upstairs, you'll find two generously sized bedrooms and a renovated 3-piece bath with walk-in shower. The basement offers endless potential for a home gym, office, family room, or extra storage, plus laundry and a new owned hot water tank (2025). With electric baseboard heat, new 100AMP panel, and all appliances included, this is a move-in ready opportunity ideal for first-time buyers, downsizers, or small families. Close to schools, shops, parks, restaurants, gyms, and trails – everything you need is just minutes away. Don’t miss out – book your private showing today (id:37788)
RE/MAX Escarpment Golfi Realty Inc.
21 Beverley Street Unit# (Lower)
Waterloo, Ontario
Spacious & Bright Lower Unit in a Desirable Neighborhood Features 3-Bedrooms, including a generously sized room that can serve as an additional living space or home office. The full kitchen is thoughtfully designed with ample cabinetry, providing plenty of storage. Located in a sought-after area, you will enjoy easy access to public transit, schools, Uptown Waterloo/Kitchener, the LRT, universities, and a variety of shopping, dining, and recreational amenities. (id:37788)
RE/MAX Realty Services Inc M
3 Jaczenko Terrace
Hamilton, Ontario
Welcome to 3 Jaczenko Terrace, located in the much sought after gated community of St. Elizabeth Village! This home features 1 Bedrooms, 1 Bathroom, eat-in Kitchen, large living room for entertaining. Step inside and experience the freedom to fully customize your new home. Whether you envision modern finishes or classic designs, you have the opportunity to create a space that is uniquely yours. Enjoy all the amenities the Village has to offer such as the indoor heated pool, gym, saunas, golf simulator and more while having all your outside maintenance taken care of for you! Furnace, A/C and Hot Water Tank are on a rental contract with Reliance (id:37788)
RE/MAX Escarpment Realty Inc.
64 Seabreeze Crescent
Stoney Creek, Ontario
Welcome to this spectacular custom-built lakefront dream home on lake Ontario, located on one of the most prestigious streets in Stoney Creek. Offering breathtaking, unobstructed views of Lake Ontario, this home provides a rare opportunity to enjoy both sunrises and sunsets in a serene natural setting. Step inside to a stunning open-concept design featuring soaring 9-foot ceilings & expansive windows that flood the space w/natural light. As you enter the front door, you’ll pass the elegant open-rise staircase on your way to the heart of the home: a chef’s dream kitchen featuring stainless steel appliances, a built-in coffee machine, wall oven and microwave, gas cooktop, granite countertops & a large central island—perfect for entertaining.The open concept living area boasts gas fireplace, crown molding & custom lighting throughout, creating an inviting ambiance. The spacious primary suite offers a luxurious ensuite bath with a jetted tub and a walk in closet with custom wood inserts, while a second ensuite and third bedrooms includes a walk-in closet with custom wood inserts.Bedrooms three share a stylish Jack-and-Jill bathroom with bedroom four. Upstairs, enjoy a second-floor balcony accessible from two of the bedrooms and a hallway entrance, ideal for relaxing and taking in the lake views. Open concept finished basement with 5th bedroom and 3 piece washroom The professionally landscaped backyard is an entertainer's paradise, complete with a stamped concrete patio, a large Beachcomber hot tub beneath a charming wooden pergola, an automated sprinkler system, and a top-of-the-line Napoleon gas outdoor kitchen with dual doors and ample storage. This home also features exterior recessed pot lights in the roof adding to the curb appeal. Ample parking spots to fit 7 cars. Conveniently located just minutes from the new Confederation GO Station, Costco, parks, wineries, restaurants, and top-rated schools. Don't miss your chance to own this extraordinary lakefront retreat! (id:37788)
Royal LePage Signature Realty
689 4th Avenue E
Owen Sound, Ontario
Step into Timeless Elegance with this Grand 2.5-storey Century home, a true architectural gem from the early 1900s, beautifully enhanced by a sophisticated & highly functional addition completed in 2006. Located in the heart of downtown Owen Sound, this 5-bedroom, 2.5-bath residence blends classic character with thoughtful modern updates for the ideal family retreat or multigenerational home. From the moment you step onto the stately 35' covered front porch; perfect for morning coffee or evening cocktails, you'll feel the charm & history of this unique property. Inside, you're welcomed by rich hardwood floors throughout, crowned by elegant mouldings, high baseboards & gorgeous stained-glass windows that fill the home with warmth & light. The designer kitchen is a Chefs Dream, featuring granite counters, an oversized island with prep sink, warming drawer, wine fridge & ample space to entertain. The adjacent butlers pantry adds function & storage, while the eat-in kitchen opens out to a private deck with a mature, welcoming and distinctive backyard. A convenient mudroom with ample built in's is perfect for the busy family. Entertain in style in the massive formal dining room or unwind in the separate living room. Upstairs, the 2023 renovated second-floor bath feels like a spa with heated tile floors, a seamless shower, a stunning claw-foot soaker tub & double sinks. Check out the 4 unique bedrooms, some with built-in dressers & closets enhancing the appeal & convenience. The finished third-floor loft was previously a suite and could be converted back. It's perfect as a studio, teen retreat, guest or in-law suite, featuring a spacious family room, a 5th bedroom & a 3-piece ensuite. Ideally situated just steps to Owen Sounds restaurants, shops, the farmers market, library and more. This character-filled home offers modern living in a vibrant, walkable neighbourhood. A rare opportunity to own a piece of history with room for the whole family .... and then some. (id:37788)
Chestnut Park Real Estate
232 4th Avenue
Hanover, Ontario
Welcome to this charming 3+1 bedroom, 2.5 bathroom bungalow, offering the perfect blend of comfort, style, and functionality. The bright and spacious main floor features an open layout ideal for everyday living and entertaining. A beautifully renovated 3-piece bathroom showcases a modern walk-in tile shower, adding a touch of luxury. Downstairs, the fully finished basement provides ample space with a generous rec room, perfect for family movie nights, games, or a home gym. The stone and brick exterior adds timeless curb appeal, while the fully fenced backyard offers privacy and space for kids or pets to play. Summer days are made better with your very own in-ground pool, creating the ultimate outdoor retreat. This is a home that checks all the boxes - don't miss your opportunity to make it yours! (id:37788)
Sutton-Sound Realty
586 Dominion Avenue
Midland, Ontario
This is a charming 4 bedroom, 4 bathroom, low maintenance duplex in a heart of downtown Midland. It's Within walking distance to all amenities, over 1500 Square Feet of bright and cheery living spaces. Also included is a well appointed 1 bedroom Apartment with a separate entrance from the home. This property does not have a outside yard. Ideal as a in-law apartment or a means to supplement income. There is a chair life available. Must be seen to appreciated, interested in this property, call Roger at 705-527-4724 (id:37788)
RE/MAX Georgian Bay Realty Ltd
186 Cape Chin N Road
Northern Bruce Peninsula, Ontario
Own a bit of the past on the Bruce Peninsula with this rare offering of an original stone schoolhouse plus a log cabin situated on a beautiful 6-acre lot. Walk on to the property and you can just imagine the sounds of children's laughter as they would have played in the yard of the schoolhouse which dates back to 1934. Lovingly maintained, this 1-bedroom, 956 square foot retreat features a 2-piece bath, a certified kitchen, and an open living/dining area with both a stone fireplace and wood stove. The interior is rich with vintage charm featuring original hardwood floors, wainscoting, windows and other little touches that speak to its heritage. The second dwelling is a stunning log cabin, that was originally located across the road and was moved and rebuilt in its present location in 1977. With a thoughtful addition that includes a full bathroom and eat-in kitchen the log interior features stone floors, a wood stove, and another beautiful stone fireplace. A lofted sleeping area completes the warm and rustic feel of this home that has served as a full-time residence for the last number of years. The lot itself showcases the character of rural Bruce Peninsula with its moss-covered rocks, rolling landscape and canopy of trees with sun dappling through the wooded area. There is also a large, flat open space with some apple trees, and opportunity for tending gardens. The property also includes a workshop attached to the schoolhouse, a 2-car garage, a greenhouse, chicken coop, and pen for keeping a few small farm animals. Centrally located on the Peninsula and close to the Bruce Trail for hiking, this offering is truly a rare gem and just looking for someone to continue to steward and appreciate its past story on the Bruce Peninsula. Beauty, history, character, charm and location - this property has it all. (id:37788)
RE/MAX Grey Bruce Realty Inc.
12 Witherspoon Drive
Peacock Point, Ontario
Beautifully presented “move-in-ready” year round home located in Peacock Point, a friendly community bordering Lake Erie’s Golden South Coast features close proximity to General Store, Public Park & area beaches - relaxing 50 min commute to Hamilton, Brantford & Hwy 403 - 20 mins east of Port Dover’s popular amenities with the Village of Selkirk less than 10 minutes away. Incs an impeccably maintained one level bungalow positioned handsomely on huge 0.25 acre manicured lot enjoying 80ft of road frontage enjoying partial water views to the southeast. Extensively renovated since 2021, this “Erie Gem” reflects immense pride of ownership introducing 1,000sf of functionally designed living space offering over 600sf of newly installed paver stone-2021 beginning w/160sf stylish front landing - continuing along south wall to rear where 320sf patio highlighted w/covered gazebo provides the ultimate outdoor oasis to relax or entertain. Once inside, the warm, comfortable ambience is undeniable - starting w/spacious family room incs sliding door walk-out to paver stone patio - leads past convenient laundry station to “country-size” kitchen sporting an abundance of cabinetry & newer appliances. N/gas fireplace set in stone hearth highlights north-wing living room - flows to sizeable primary bedroom complete w/new quality carpeting-2022 & wall to wall closets, all new from “studs out” 3 pc bath ftrs gorgeous glass enclosed shower-2021, topped off w/versatile guest bedroom or office. Sought after extras inc - new luxury vinyl flooring-2021, majority of interior walls & all ceilings clad w/new drywall-2021, n/gas furnace/AC-2021, n/gas tankless water heater-2021, 8ft x 10ft multi-purpose shed, 100 amp hydro service (breakers), septic holding tank, water cistern, 6 month “Point” water (for a set fee), extended double driveway & 3 rear yard French drains-2022. The Perfect 1st Time Buyer Property (sure beats renting), Affordable & Attractive Retiree’s Venue or Ideal Investor’s Asset! (id:37788)
RE/MAX Escarpment Realty Inc.
8142 Costabile Drive Unit# 16
Niagara Falls, Ontario
Nestled in one of Niagara Falls’ most sought-after communities, this beautifully maintained 2-bedroom, 2-bathroom condo offers the perfect blend of style, space, and convenience. From its thoughtfully renovated kitchen to its bright and airy loft, this home is designed for easy living and comfortable entertaining. Step inside and be greeted by a modern kitchen featuring updated cabinetry, sleek countertops, and ample storage—ideal for any home chef. The open-concept main floor boasts a spacious living and dining area filled with natural light, creating a warm and inviting atmosphere. The versatile loft area offers a perfect space for a home office, reading nook, or guest retreat. Both bedrooms are generously sized, and the primary suite includes a private ensuite for added comfort.An unfinished basement provides exceptional storage or the opportunity to finish and customize to your lifestyle—whether you’re envisioning a home gym, rec room, or additional living space.Situated in a peaceful, well-managed community, this home is minutes to shopping, parks, golf courses, and easy highway access—everything you need for a low-maintenance yet vibrant lifestyle (id:37788)
Coldwell Banker Community Professionals
12 Pierce Street S
South Bruce Peninsula, Ontario
Welcome to 12 Pierce Street, your Oliphant Escape. Tucked away on a quiet dead-end road, this charming 3-bedroom, 1.5-bath bungalow sits on a spacious 130' x 137' lot in the heart of Oliphant. Fully furnished and move-in ready, its perfect as a year-round home, weekend getaway, or investment property. Inside, enjoy a bright open layout with large picture windows, an inviting blue kitchen, and two cozy living areas, one opening to a wraparound deck and patio. Recent updates include a new front door (2025), upgraded electrical panel (2024), municipal water, and new plumbing. The home is carpet-free and sits on a solid insulated foundation (2012). Three large new bay windows just installed by Vandolders Owen Sound, insulated, energy efficient (2025). Outside features include a circular driveway, fire pit area, 8'x8' shed with hydro, and a Shelter Logic garage. Just a short bike ride to Oliphant's sandy beaches and shallow waters, and only 10 minutes to Sauble Beach and Wiarton. Whether you're looking to live, rent, or relax this one checks all the boxes. (id:37788)
Keller Williams Realty Centres
112 King Street E Unit# 1101
Hamilton, Ontario
Spectacular views from the 11th floor of the beautifully restored Residences of Royal Connaught! Overlooks a tree-lined street. Spacious 1 bedroom with Juliette balcony & ensuite featuring a large walk-in shower with glass enclosure. Features a separate 2 pc bath, quartz counters, carpet-free, 5 appliances including in-suite laundry. Amenities include concierge lobby exercise room, party room, games room, media room & beautiful roof-top landscaped terrace with comfortable seating, BBQs and fireplace. Excellent location close to Gore Park, shops, restaurants, public transit and GO transit. No parking. No pets, no smoking. Tenant to pay utilities. Minimum 1 year lease. (id:37788)
Royal LePage State Realty Inc.
278 Ogimah Road W
Native Leased Lands, Ontario
A place to hang your Heart and Make Memories! This 3 bedroom, 1 bath family, seasonal cottage is spacious, solid and is situated on a large, private lot. The area of Chief's Point is quiet, family friendly and open to many activities for those who wish to boat, fish, ATV or access walking trails. There is Sauble River access just 5 minutes down the street. All of the rooms are spacious with the cathedral ceiling and open living space of kitchen, dining and living room. The wrap around deck across the front and east side of the cottage has the front entrance to the cottage. A rear entrance from the kitchen opens onto a back deck and out to your private back yard. Come and enjoy this wonderful 4 season playground. Lease amount is $ 5,800 yearly plus Service Fee $ 1,200 yearly. There are no land taxes to be paid. (id:37788)
Wilfred Mcintee & Co Limited
10 Tara Court
Aylmer, Ontario
Welcome to this fully renovated bungalow tucked away at the end of a peaceful court in Aylmer. Thoughtfully updated from top to bottom, this move-in ready home offers a perfect blend of modern finishes and comfortable living spaces.The main floor features a spacious primary bedroom with a 1.5 bathroom layout, ideal for everyday convenience. The bright, open-concept living and dining areas flow seamlessly into a stylish, updated kitchen perfect for both relaxing and entertaining.Downstairs, the finished basement offers two additional bedrooms and a full bathroom, creating an ideal setup for guests, teens, or extended family. Step outside to your private backyard oasis, complete with a deck, privacy fence, and plenty of space for gatherings. With a bit of imagination, this backyard has the potential to become a true entertainers dream.Located in a quiet, family-friendly neighbourhood close to local amenities, this home combines comfort, quality, and curb appeal in one exceptional package. (id:37788)
Benchmark Real Estate Services Canada Inc.
5 Orchard Crescent
Guelph (General Hospital), Ontario
One of the most UNIQUE homes in Guelph! This one of a kind bungalow sits on a beautifully landscaped 120 ft. x 162 ft. hillside lot that accommodates a walk-out basement AND an indoor pool for use all year round. This 5 bed, 4 bath (plus a shower in the change room right by the pool) home truly is a wonderful place for your family located in an established and walkable neighbourhood. And with a 3-car garage and along driveway, you'll have all the space you could need! All summer long you get to enjoy and gaze out on this beautiful spot from an inviting front porch. The home opens up at the back to an extra large patio that has ample room for entertaining and enjoying the summertime. Inside, you'll find a large family room with french doors opening up to the deck. The kitchen is a chefs dream, with abundant counter space, lots of natural light, and high end appliances. Off the kitchen is a sunken open dining room and living room where you'll get a great vantage of the tree-filled neighbourhood. There is plenty of space for playing in the downstairs rec room that features a billiards table. The swimming pool area is complete with an indoor sauna, changeroom, and a home gym; off the master bedroom you have an outdoor hot tub steps away. All of this makes for a truly special home ready to be loved and enjoyed by your family! (id:37788)
Exp Realty
1143 Trillium Trail
Dysart Et Al (Dudley), Ontario
Experience refined lakeside living on the private shores of Loon Lake, where 800 feet of waterfront & over 5,000 sq ft of thoughtfully designed living space come together in perfect harmony. This extraordinary year-round 3+2 bedroom residence is the epitome of peace and luxury, offering breathtaking panoramic views and unmatched privacy. At the heart of the outdoor experience is a stunning natural granite and stone firepit area, an ideal gathering spot under the stars with panoramic lake vistas. Enter through a dramatic timber-frame porch into the grand Great Room, where a floor-to-ceiling dry stack stone fireplace, engineered hardwood flooring and lots of windows invite the outdoors in. Step out onto the expansive 850+ sq ft deck with glass-panel railings, where sunrises and the tranquil lake horizon set the tone for each day.The kitchen is built for entertaining, stainless steel appliances, soft-close cabinetry & a corner sink with captivating views. The main-floor primary suite is a private sanctuary, complete with a ensuite with heated floors, a walk-in closet and direct access to a screened-in Haliburton Room, your serene space to unwind.The lower level extends the homes versatility with two more bedrms, games rm, heated floors, a second kitchen, 3-piece bath, and a cozy living area that opens to the hot tub room, stone flooring & stacking windows blend indoor comfort with natures beauty. Designed for accessibility and functionality, the home features, wide hallways, California shutters, & a spacious laundry room with heated floors & sink, generator & 200 amp. The heated triple garage includes a drive-through bay, electric openers,100-amp panel & 9ft doors. A separate 1,800 sq ft heated garage/workshop with 9-ft doors, 100 amp & a wood lean-to offers ample space for hobbies and storage.Landscaped with dry stack stone walls, perennial gardens, and a generator backup system, this meticulously maintained property on Loon Lake is a once-in-a-lifetime opportunity. (id:37788)
Royal LePage Lakes Of Haliburton
130 Dorothy Drive
Blue Mountains, Ontario
Experience four-season luxury in the prestigious Camperdown community! Welcome to 130 Dorothy Drive, an exceptional home nestled at the top of this coveted neighbourhood, just minutes from Georgian Peaks Ski Club, The Georgian Bay Club, and the charm of Thornbury and Collingwood. Situated on a premium 194' private deep lot. Boasting 4 bedrooms and 4 bathrooms across 3,291 sq ft of refined living space, this home blends contemporary comfort with chalet-inspired elegance. Step into a sun-drenched great room with a soaring vaulted ceiling and a stunning custom gas fireplace. Enjoy indoor/outdoor living year-round in the expansive 3-season Loggia, enhanced with pot lights, a gas fireplace, and upgraded to a generous 23' x 17'. The heart of the home is a true entertainer's kitchen featuring quartz countertops, an extended island, a Wolf induction cooktop, double Wolf wall ovens, a panelled JennAir refrigerator/freezer, and built-in panelled Miele dishwasher. The walk-in pantry is equipped with a 150-bottle capacity Sub-Zero wine fridge. Wide-plank wire-brushed white oak engineered hardwood runs throughout, paired with upgraded lighting, pot lights on both levels, and in-floor radiant heat on the main floor and primary ensuite. The second level primary retreat offers stunning hillside views with a walk-out to private terrace, a spa-like ensuite with freestanding tub, frameless glass shower, and double under-mount sinks. 3 additional spacious bedrooms and a laundry room complete the second level. The second largest bedroom has a private 3 piece ensuite, and the remaining 2 bedrooms share a 4 piece bath. Other features include custom blinds (motorized in the great room), and a landscaped front yard with an irrigation system in front and back yard. Just minutes to great skiing, golf, beaches, and trails - this makes for the perfect upscale retreat! (id:37788)
Royal LePage Locations North
3711 Brunel Road
Lake Of Bays (Mclean), Ontario
Spacious, serene, and surrounded by Muskoka beauty - this is where your next chapter begins. Set on 8.86 acres of peaceful forest and wildlife, this 3275 sq ft year-round home offers space, seclusion, and scenery in equal measure. A large circular driveway winds through the trees to a detached 2-car garage, tool shed, and sprawling yard, framed by tall pines and lush hardwoods. Expansive upper and lower decks invite you to relax outdoors and soak in the tranquil surroundings - moose, deer, and foxes are your closest neighbours. With Lower Schufelt Lake just steps from the edge of the property and picturesque Tooke Lake across the road, you'll feel immersed in nature at every turn. Step inside to a spacious foyer that opens into a warm and inviting den with a cozy propane fireplace framed by brick, and a generous formal dining room with lovely backyard views. The galley-style kitchen offers ample counter space and a sunny eat-in area, perfect for casual meals and morning coffee. Also on the main floor: a 3-piece bathroom, laundry room, furnace room, mudroom off the back entrance, and a 5th bedroom that could easily be used as a home office, gym, or guest space. Upstairs, a wide staircase leads to a bright and airy living area - an ideal flex space for a media room, playroom, or studio with walkout to the upper deck. Four bedrooms include a large primary with a beautifully updated 3-piece ensuite and walk-in shower, a huge second bedroom with his-and-hers closets, and two more generously sized bedrooms. A 4-piece bathroom rounds out the upper level. This expansive lot offers a world of possibilities. With flexible zoning and generous space, it's ready to adapt to your ideas whether that means multi-generational living, income potential, a home-based business, future guest bunkie or studio, trails and gardens, or simply room to spread out and explore. Live, work, create, or grow with this property - it welcomes it all. All just 5 minutes from the heart of Baysville. (id:37788)
Chestnut Park Real Estate
719140 Highway 6 Highway
Georgian Bluffs, Ontario
Welcome to this charming 4-level side-split home nestled on 1.25 acres of private, park-like grounds, bird paradise (over 20 kinds of birds) centrally located between Owen Sound and Sauble Beach. Surrounded by mature trees and featuring beautifully landscaped perennial gardens, a large vegetable garden, and even a chicken coop, this property offers the perfect blend of nature and comfort. Enjoy summer days lounging by the sparkling in-ground pool or entertaining on the spacious deck just off the main living area, accessible through patio doors. Inside, the home boasts a bright and airy main level, a second level with three comfortable bedrooms and a 4-piece bath, and a lower level with a cozy family room featuring a gas fireplace, a 3-piece bath, and a laundry room. The basement offers a versatile open space ideal for a kids play area, home gym, or games room, complete with a cold storage room. The home is efficiently heated with natural gas and cooled by central air conditioning. Additional features include a 1.5-car garage, a separate workshop, House trailer is great for overflow visitors, and a bunkie perfect for guests or creative pursuits. A rare opportunity to own a well-rounded property in a serene and scenic setting.(Please do not touch the collectible toys) Gas 1364 Furnace, Gas BBQ, GAS heater in Garage, Gas Fireplace, Gas Clothes Dryer, Gas HWT, Hydro 1965 Water tests 0/0 uv light not connected. Roof 2016, Furnace 2025, a/c is older but works great. Gas Fireplace 2018,Well off the front porch to the Left (churchside) (id:37788)
Sutton-Sound Realty
9 13th Avenue
South Bruce Peninsula, Ontario
Introducing Château Vert; a serene and stylish retreat near the shores of Georgian Bay. Nestled on a quiet avenue at Mallory Beach, this distinguished property is an exceptional sanctuary offering refined sophisticated living with a true connection to nature. With water access to Georgian Bay just steps away, this stunning property combines rustic charm with elegant comfort in one of the Bruce Peninsulas most desirable areas. Inside, the residence boasts 3 generous bedrooms and 2 beautifully designed bathrooms across a thoughtfully laid-out interior. Stunning engineered hardwood flooring flows throughout, creating a warm, cohesive feel that enhances the homes natural beauty. A striking wood stove anchors the main living space, offering both aesthetic charm and cozy functionality. The spacious, modern kitchen is ideal for entertaining and everyday living, with ample workspace, stylish finishes, and an open connection to the dining and lounge areas. The primary suite is a true luxury escape, tucked away on the second level and features a walk-in closet, private ensuite and a balcony overlooking the treetops. Outside, the charm continues with a low-maintenance landscape designed to blend seamlessly with the natural surroundings. Winding paths of exposed rock and rugged stone accents create a storybook feel, mature trees offer dappled shade, privacy and a sense of seclusion, while the water access opens the door to kayaking, swimming, or simply taking in the expansive Georgian Bay views. Gather around the fire pit under the stars or store your gear with ease in the garden shed, every element is thoughtfully designed for comfort and enjoyment throughout all seasons. All of this is just a short drive from Wiarton's shops, restaurants, marina, and amenities. Whether you're looking for a permanent residence or a high-end retreat, Château Vert delivers lifestyle, location, and luxury in perfect harmony. (id:37788)
Century 21 In-Studio Realty Inc.
Century 21 First Canadian Corp
215588 Concession 4
Chatsworth, Ontario
Your Dream Estate Awaits! Escape to 50 acres of breathtaking countryside, where panoramic views meet unforgettable sunsets every single day. This property offers a harmonious blend of refined living, unparalleled amenities, and the serene beauty of nature, all conveniently located near the GTA, Guelph, Kitchener, Cambridge, Collingwood, Lake Huron, and Georgian Bay. Step inside the 4 bedroom, 2 bath bungalow to discover a world of modern elegance. The updated chefs kitchen is a culinary masterpiece, boasting new quartz countertops, dedicated coffee station, stylish open display shelving, fresh tile backsplash and sophisticated pendant lighting which illuminates the breakfast bar. An elegant great room with a wood burning fireplace is an amazing space which leads to an enclosed hot tub to relax. Every detail has been considered for your comfort and aesthetic pleasure. Beyond the main residence, discover a wealth of features designed for both leisure and productivity. The impressive 50x60 showpiece barn stands ready to host unforgettable gatherings, adding a magnificent focal point to the property. For the entrepreneur or dedicated hobbyist, the 30x60 versatile workshop is fully equipped with hot and cold water, a wood stove, a hydraulic lift, and much more. Embrace the farm-to-table lifestyle with a thriving raised vegetable garden, and lose yourself in the tranquility of scenic walking trails winding through the properties enchanting "forest cathedral" and pond. Guests will revel in the comforts of home within the luxuriously updated Airstream. Indulge in al fresco dining under the stars in the serene apple orchard, or perfect your swing on your very own private 3-hole golf course. This is truly an extraordinary retreat where every moment is an experience. Stay connected with ease thanks to high-speed fibre optic internet and reliable cell service. This is more than a home; it's a lifestyle. Don't miss the opportunity to own this unparalleled countryside sanctuary (id:37788)
Engel & Volkers Toronto Central
17 Keating Drive
Centre Wellington (Elora/salem), Ontario
Welcome to your next home in the picturesque town of Elora! This beautifully maintained raised bungalow offers comfort and space in a desirable community setting. Featuring 2 spacious bedrooms and 2 full bathrooms, this home is perfect for young families, downsizers, or anyone looking for a peaceful community setting with modern comforts. Step into a bright, open-concept living area where natural light pours through newly updated windows, creating a warm and inviting atmosphere. The kitchen is a true standout with sleek quartz countertops and ample cabinetry ideal for entertaining or quiet nights in. Need more space? The upper-level laundry room offers the potential to be converted into a third bedroom, adding versatility and value to the home. Downstairs, you'll find a private office and den in the lower basement, perfect for remote work or a quiet study area. Outside, enjoy a large yard with a generous deck, perfect for summer BBQs, morning coffee, or relaxing with a book under the trees. Located just minutes from Eloras historic downtown, scenic trails, and the Grand River, this home offers the perfect blend of small-town charm and modern convenience. Dont miss your opportunity to own this lovely home in one of Ontarios most sought-after communities. (id:37788)
Keller Williams Home Group Realty
614486 Hamilton Lane
West Grey, Ontario
Welcome to your own private 17-acre retreat on Hamilton Lane. This 5-bedroom, 3-bathroom two-storey home offers plenty of space inside and out. The main floor features a bedroom, bathroom, a spacious kitchen, living room, separate entertaining space, and a convenient mudroom/laundry room, great for everyday living and hosting guests. The property offers a mix of bush and open areas, with cleared trails perfect for walking, biking, or riding ATVs. Out back, the large deck overlooks a peaceful pond and is ideal for hosting summer dinners or simply relaxing in nature. In addition to the attached 2-car garage, the property boasts a massive 40x60 detached shop with three bays. Whether you're into mechanics, woodworking, or just need serious storage, this space is a game changer, with high ceilings, wide bays, and plenty of room to work or play. Located just five minutes from Markdale, with a new school, new hospital, and all the essentials close by. The Glenelg Nordic Ski Trails are just down the road, with other great local spots nearby. If you're looking for space, privacy, and a relaxed country lifestyle, this property is one to see. (id:37788)
Royal LePage Rcr Realty
394 Ridge Street
Saugeen Shores, Ontario
Stylish custom-built home with a contemporary flair! Welcome to 394 Ridge Street- a beautifully crafted all brick bungalow offering 1436 square feet of modern living on the main floor, combining thoughtful design with upscale finishes. Featuring 2 spacious bedrooms and 2 elegant bathrooms upstairs, this home is tailored for comfort and functionality. The fully finished lower level is ideal for growing families or hosting guests, with a generous layout that includes 2 additional bedrooms, a 3rd full bath, and a large family room perfect for entertaining or relaxing. Inside, you'll find high-end features throughout, including stunning quartz countertops in the kitchen, rich hardwood and sleek ceramic flooring, and a tiled walk-in shower in the private ensuite. A cozy gas fireplace anchors the living room, while soaring 9-foot ceilings enhance the open, airy feel. Step outside to a 12' x 15'7 covered deck ideal for morning coffee or evening gatherings. (id:37788)
RE/MAX Land Exchange Ltd.
30 Sydenham Street
Grey Highlands, Ontario
Flesherton - off the main road (don't let the address fool you) this 1300 square foot home with attached 24x30 garage has space for all your needs. New kitchen cabinets, spacious living room with hardwood flooring, 2 bedrooms, an office and 4 piece bath. Good designated storage room with the updated breaker panel. The attached garage provides a great work space or can be used for parking. The second level provides an additional 1500 square feet of usable space suitable for many uses. Serviced by municipal sewers and a drilled well. Steps to the park and all village amenities. (id:37788)
Royal LePage Rcr Realty
1334 Beatrice Townline Road
Muskoka Lakes (Watt), Ontario
Gorgeous custom built family home centrally located only minutes from Bracebridge, Huntsville or Port Carling in a discrete country setting, offering ultimate privacy! 2.07 acre landscaped lot with the home tastefully positioned away from the year round road backing onto a lovely hardwood forest. Featuring a raised bungalow design with covered front porch, level entrance foyer & sprawling open concept main floor w/hardwood flooring throughout, gorgeous custom kitchen has a large center island, granite countertops & loads of cupboard space + formal dining area w/walkout to private deck, main floor laundry & a bright living room with pine cathedral ceilings, gas fireplace & lots of natural light. 3 main floor bedrooms + 2 full bathrooms including a primary bedroom suite w/walk-in closet & 4pc en-suite bath w/soaker tub & standing shower. Full basement offers a large finished rec room with gas fireplace & walkout, 3pc bathroom, separate den/office, large utility room & separate storage room. Gorgeous landscaped lot with perennial gardens & granite walkway, detached 30' x 32' garage is fully insulated & heated offering a 2nd floor storage space (2nd floor space is currently occupied by renters - Contact the listing agent for additional details on 2nd floor space). 22kw backup generator, drilled well, forced air high eff propane furnace & central air conditioning (new in 2025), located within the Bracebridge School District with bus pickup, OFSC snowmobile trails located just down the road & much more. (id:37788)
Royal LePage Lakes Of Muskoka Realty
326 Talbot Street
Tay (Port Mcnicoll), Ontario
Rare investment opportunity; fully rented 4 plex. Postitive cash flow. All units direct exterior entrances. All tenants month to month and pay own heat and hydro. Unit A- 3 bedroom, 1 bath, $1,500 per month; Unit B- 3 bedroom , 1 bath, $1,225.16 per month; Unit C- 2 bedroom, 1 bath, $1,322.50 per month; Unit D-2 bedroom, 1 bath $1,322.50 per month. 2024: Insurance $4,564; Utilities $6,114. 119' frontage with plenty of parking and potential to expand. Units A and B have in suite laundry. (id:37788)
RE/MAX By The Bay Brokerage
107 - 6 Anchorage Crescent
Collingwood, Ontario
Experience the best of four-season living at 6 Anchorage Crescent in the coveted Wyldewood Cove community. Perfectly positioned just minutes from Collingwood's shopping, dining, and entertainment as well as Blue Mountain resort, this waterfront enclave offers a lifestyle of comfort, convenience, and outdoor adventure. Enjoy exclusive amenities including a private shoreline for residents, heated saltwater pool, fitness facility, kayak and canoe storage, and ample visitor parking. This spacious 1,306 sq.ft. ground-floor Huron model features three bedrooms, two and a half bathrooms, and two serene patios one with direct access to your dedicated parking spot (#132). The thoughtfully designed interior boasts an open-concept layout ideal for entertaining. The kitchen is finished with quartz countertops and stainless steel appliances, while the living room offers warmth and ambiance with a cozy gas fireplace and walkout to a peaceful patio. Two outdoor spaces provide a perfect setting for your morning coffee or evening drink, surrounded by nature. With generous storage throughout, plus a private locker just steps from the front door, every detail is designed for easy living. Whether you're seeking a full-time residence or a weekend getaway, this turn-key property offers direct access to Georgian Bay for swimming, paddle boarding, and kayaking all within a vibrant, year-round community. (id:37788)
Sotheby's International Realty Canada
3 Clansman Crescent
Caledonia, Ontario
Extensive custom renovations elevate the already distinctive modern floor plan of this well placed 'South Side' Caledonia home, setting it well apart from the competition. An oversized front door opens into a one-of-a-kind expansive kitchen-dining-living space with soaring 16+ ft ceilings, masterfully crafted cabinetry, two story windows, and a focal point 40 sq ft island—perfect for entertaining. Just a few steps up leads to the inviting great room, offering custom built-in book cases, an abundance of natural light, and a cozy private atmosphere separated ever so slightly from the rest of the home. Upstairs, you'll find three generously sized bedrooms and two well-appointed bathrooms, all overlooking the backyard oasis: a 32-foot pool, a two-tier deck with a timber pergola, and a secluded fire pit area over a pad prepped for a hot tub option. (id:37788)
RE/MAX Escarpment Realty Inc.
2 - 335 Wellington Street N
Bracebridge (Macaulay), Ontario
Welcome to 335 Wellington Street North, an ideal opportunity to own a 4-bedroom, 2-bathroom townhome in the heart of Bracebridge. Nestled in a quiet and friendly neighbourhood, this two-storey home offers a warm, inviting atmosphere just minutes from all the restaurants, shops, trails, and amenities of vibrant downtown Bracebridge. Step inside to find an open-concept living and dining space with large windows that fill the home with natural light. The kitchen has been updated with stainless steel appliances, modern cabinetry, a tile backsplash, and wood-accented ceilings that add warmth and character. Upstairs, you'll find three bedrooms, including a large primary with a walk in closet, and a full bath with contemporary finishes. Additional highlights include hardwood and tile flooring, heating flooring and jet tub in the second level bath, charming details throughout, and dedicated parking for two vehicles. The lower level provides additional living space with a bedroom and full bathroom. With a low-maintenance exterior and affordable condo living, this home is perfect for first-time buyers, investors, or those looking to downsize without sacrificing convenience or comfort. (id:37788)
Chestnut Park Real Estate
1294 Concession 1 Road S
Canfield, Ontario
Stunning Custom-Built DeHaan Home on 9.27 Acres Welcome to this beautifully crafted 3-bedroom DeHaan home, just under 2 years old, offering 1,848 sq ft of bright, open-concept living. Nestled on a quiet road and surrounded by peaceful farmland, this property offers both modern luxury and serene countryside living. Step into the spacious main living area, featuring vaulted ceilings and a seamless flow between the living room, dining room and kitchen. The gourmet kitchen is a chef’s dream, showcasing quartz countertops and backsplash, a massive 10-foot island with seating for five, and an abundance of cabinetry and drawers. A walk-in pantry adds even more storage, while stainless steel appliances are included for your convenience. The primary bedroom offers a peaceful retreat with a walk-in closet, patio door access to the back deck, and a luxurious ensuite complete with a tiled shower, built-in bench, and rainfall showerhead. Two additional oversized bedrooms each feature double closets and share a stylish main bathroom with a freestanding tub, separate rainfall shower, and a modern vanity. Additional highlights include a main floor laundry/mudroom off the attached heated garage (approx. 21’x22’)—the perfect place to store your outdoor gear or toys. Don’t miss this rare opportunity to own a like-new custom home on nearly 10 acres of open countryside. (id:37788)
RE/MAX Escarpment Realty Inc.
386 Templeton Street
North Huron (Blyth), Ontario
Pride of ownership show in every corner of this well maintained and much loved home. Built to the highest of standards in 1991 it has aged like fine wine! When you open the front door you can see right out the expansive wall of window and enjoy mother natures bounty in full bloom. Attention to all mechanical and especially visual details have kept this home in it's prime. Large windows let the natural light fill the rooms with a sunny warmth and make the dullest of days seem bright. Pristine tile floors through the spacious foyer dining room, kitchen that leads to a private deck overlooking the lovely yard, hall & laundry room have shown their durability and have many years of service left to give. The main floor bedroom & living room and rich textured carpet to massage your tired feet. An oversized pantry is a delight to those who like to see their dry goods and cooking appliances without rooting in corners. The primary bedroom includes a large walk-in closet and & 3 pc ensuite. The laundry room doubles as a mudroom and leads to a 2 car garage with second access to the ground level. The 4pc main bath and an office complete the main. The ground level is a fabulous space boasting many large windows and and access to the well landscaped yard and deck An expansive family room that offers several configurations for socializing and relaxing are a delightful surprise. A large spacious bedroom, 2 pc powder room and den/sewing room double the living space. The real surprise if for the Handy or crafty person - just beyond the utility room is a a workshop extraordinaire! It has a venting system and is great for the woodworker or any other creative outlet you may have. All of this is set upon a well landscaped lot backing onto a quiet natural park. Your new home awaits you and the start of your next chapter. (id:37788)
K.j. Talbot Realty Incorporated
83425 Cedar Bank Drive
Ashfield-Colborne-Wawanosh (Ashfield), Ontario
Lakefront Log Cabin in Port Albert along the shores of Lake Huron within a short drive to Goderich or Kincardine. Discover the charm and tranquility of the lake level log cabin nestled amongst the stunning shores and mature trees. This is a one of a kind property offers the perfect blend of rustic character and lakeside serenity, making it an ideal getaway for 3 seasons. You are welcomed by the character, loft style bedrooms and beautiful stone fireplace. Main floor bedroom with an open concept living and dining area makes this the perfect family retreat. Whether you're searching for a unique cottage escape, a cozy spot, or rental investment, this log cabin offers timeless appeal and an unbeatable location. Start making family memories today!! (id:37788)
Coldwell Banker All Points-Festival City Realty
150 W Main Street W Unit# 910
Hamilton, Ontario
Welcome to 150 Main St W - an exceptional opportunity to own a stylish 1-bedroom condo in the heart of downtown Hamilton. This bright and spacious unit offers 624 sqft of well designed living space, featuring floor-to-ceiling windows, a private balcony, and in-suite laundry. Include one underground parking space for added convenience. The modern kitchen is equipped with sleek cabinetry, bright countertops, and kitchen's stainless steel appliances, offering both function and style. The spacious 3-piece bathroom is finished with contemporary fixtures and a tub for added comfort. Enjoy a wide range of premium amenities including a 24/7 concierge, fitness centre, indoor pool, BBQ terrace, party room, and more. Perfect for professionals, first-time buyers, students, or investors seeking a modern lifestyle in a prime location. Located just steps from McMaster University's Downtown Centre, Hamilton City Hall, Jackson Square, transit terminals (HSR & GO), restaurants, shops, entertainment venues, and parks. Easy access to major hospitals, art galleries, and the upcoming LRT route adds even more value to this fantastic location. An excellent opportunity to live or invest in one of Hamilton's most connected and growing downtown communities. The entire home painted and cleaned in June 2025 (id:37788)
Royal LePage State Realty Inc.
119 Old Bridge Road S
West Grey, Ontario
Escape to your own 3.63-acre private oasis with a serene, park-like setting. Just a short walk down the road brings you to the Saugeen River. Fish for Brown and Speckled Trout in the year-round Aljoe Creek, which winds through the property. Enjoy outdoor adventures on nearby decommissioned train tracks, perfect for snowmobiling and ATV rides. There are 2 hickory sheds. One is 14' x 28', and the other is 8'x12' with hydro. Host unforgettable gatherings in the 16x16 gazebo overlooking a stunning rock garden. With plenty of room for friends to park their RVs or set up tents, this space is made for memorable get-togethers. And when you're ready for a change of pace, Hanover is just minutes away. (id:37788)
Exp Realty
36241 Gore Road
South Huron (Stephen), Ontario
Welcome to this Prestigious address offering every luxurious desire you have ever dreamed of. If you like to entertain, or you are just a homebody this exquisite approximately 4-acre sprawling private country estate located mins from Grand Bend is an absolute showstopper. Professionally landscaped grounds and gardens surround this 2800 sq ft home. As the front door unfolds into the spacious foyer, all your guests will be in awe. The chef's kitchen features hardrock countertops double built-in wall ovens, breakfast bar, pantry and lots of room for Sunday family dinner gathered around the harvest table overlooking your backyard oasis. The striking stone gas fireplace is the focal point for the inviting living room. Main Floor primary suite has it all covered, w-i closet, ensuite boosting a w-i shower & soaker tub. Laundry will be enjoyable, in this bright spacious main floor laundry room! Beautiful staircase leading to the Upper level featuring 2 bedrooms lg enough to accommodate sitting areas along with another full bath. Adding to the already extensive footprint is the lower level & it has it all. Lg family room, bedroom, bathroom, kitchen, den, & private walkup entrance into garage. The lower level offers a multitude of options for multi-family living or just extra living space to spread out and enjoy. You will never need another holiday again when you experience this backyard wonderland. Entire rear outdoor space has just been recently transformed with no expense spared. Awning-equipped Massive decks overlook the newly installed in ground heated pool lined w/black iron fence & pool house. New hot tub under the pergola, by the tranquil pond. If you have pets, this pet paradise will provide so much space for them to roam & play or go on nature walks to the stream at the back of the property. This forever home will bring friends & family together and provide lasting memories for years to come. Rest assured you will find new meaning to the words Let's Stay Home. (id:37788)
Royal LePage Heartland Realty
160 Woodburn Road
Hamilton, Ontario
Country life on the outskirts of the city. Location is the key, conveniently situated only minutes to Stoney Creek mountain offering a variety of shopping choices, Walmart, Power Center, schools, and parks. This 4 level side split features 4 bedrooms, 1.5 bathrooms, spacious living room, office, main level laundry room, eat-in kitchen with walk-out access to the large deck. The lower level offers more potential living space and room for storage. Enjoy the backyard space with plenty of land for kids and dogs to run and play. No rear neighbours and farmland across the street give this property a quiet and peaceful setting. This beautiful property is ready for a fresh renovation or modern new-build. Great for families or potential to be split up into multiple units and/or build secondary dwelling unit. Could prove to be a good opportunity for a keen investor. (id:37788)
Coldwell Banker Community Professionals
70 James Street N
Hamilton, Ontario
Prime Location on James Street North lease available. This is a sublease, currently operates as pet grooming store, do not go direct and do not talk to employees. Security deposit for 3 months plus the first and last month's rent. Flexible possession. Outstanding unit at The James Street North. Great opportunity to open a retail store. Great downtown location! Estimated TMI $6. (id:37788)
1st Sunshine Realty Inc.
1147 Comfort Drive
Highlands East (Glamorgan), Ontario
Welcome to your private retreat on Trooper Lake. This fully insulated, three-bedroom, one-bath cottage comes fully furnished and turnkey, ready for you to enjoy from day one. With 170 feet of south-facing frontage and beautiful lake views, the well-treed, extremely private lot offers year-round access and a peaceful natural setting. Inside, you will find a full, unfinished basement with access door, a forced air furnace, and a cozy wood stove for supplemental heat. The lakeside sunroom is insulated and heated, allowing you to take in the views comfortably across the seasons. With the addition of a heated water line, this property could easily become your true four-season getaway.Outdoor enthusiasts will appreciate convenient access to thousands of acres of Crown land at the end of Tamarack Lake Road - perfect for hiking, exploring, and adventure. The property also includes a garden shed and two additional storage sheds, providing plenty of space for tools, toys, and outdoor gear. Just 6 km to Gooderham for essentials and the LCBO, and less than 30 minutes to all amenities in Haliburton. Located approximately two hours from the GTA, this Trooper Lake cottage is ready for your next chapter whether you are seeking a family getaway or a peaceful escape. (id:37788)
Century 21 Granite Realty Group Inc.
2010 Parklane Crescent
Burlington, Ontario
Welcome to 2010 Parklane Crescent, an exceptional luxury residence nestled in the prestigious and highly desired Millcroft community. Situated on a generous, beautifully landscaped lot, this home offers refined living with a spacious layout and exquisite finishes throughout. The stunning primary suite is a private retreat featuring spa inspired ensuite designed for ultimate relaxation, complete with deep soaking bath tub, oversized shower/steam room. Three additional generously sized bedrooms provide comfort and versatility for family and guests alike. The chef's kitchen is the heart of the home, meticulously appointed with high end appliances, premium finishes, and thoughtful design, perfect for both everyday living and entertaining. Downstairs, the professionally finished basement is a true standout, boasting a custom wine cellar, cozy sitting room, and a full secondary suite with a private entrance, ideal as an inlaw or nanny suite, or an excellent income generating opportunity. Live in luxury, comfort, and style on one of Millcroft's most desirable streets. (id:37788)
Century 21 Heritage Group Ltd.
67 John Street
Arran-Elderslie, Ontario
Welcome to 67 John Street, Tara! This home offers space, style, and a backyard oasis. Set in the charming town of Tara, this beautifully maintained family home sits on a cul-de-sac and backs directly onto green space and a park offering a rare mix of privacy and convenience. Whether you're looking for room to grow or a relaxing escape, this property delivers. The large, private lot features professionally landscaped grounds and a stunning in-ground heated pool, ideal for entertaining or unwinding. The pool pump and heater were both upgraded in 2022. Parking is never an issue with a spacious concrete driveway and an attached garage. Inside, the home offers 4 generously sized bedrooms and 3 full bathrooms, one on each level. The layout is bright and open, with tasteful updates throughout. The eat-in kitchen includes a pantry and sliding doors that frame sweeping backyard views. Main-floor laundry provides direct access to the garage and backyard for added convenience. Upstairs, youll find three comfortable bedrooms, including a primary bedroom with a walk-in closet. The lower level expands your living space even further with another bedroom, rec room, cold room, and a large utility/storage area. All appliances are included. Plus, the natural gas water heater and water softener are owned. Don't miss your chance to own this amazing home in a peaceful, family-friendly neighbourhood. (id:37788)
RE/MAX Grey Bruce Realty Inc.
17 Windsor Avenue
Fort Erie, Ontario
Looking for a relaxing getaway retreat? Don't want to fight highway traffic but long for the serenity of cottage living all year round? Have we got the perfect solution for you! Welcome to 17 Windsor Avenue, Fort Erie, steps away from Waverley Beach and Lake Erie living at its best! Unwind on the spacious front porch and enjoy your morning coffee surrounded only by the sound of the birds and the smell of the water calling to you. Nothing to do in this completely updated 1922 home but move in and enjoy the beach this summer. From the freshly painted welcoming great room with its neutral palette in which to enjoy time with family and friends to the spacious kitchen with ample counterspace and stainless steel appliances. Strategically placed pot lights, luxury laminate flooring, solid interior doors and 4 baseboard throughout are just some of the tasteful finishes to enjoy. Main floor bathroom with new toilet, vanity, exhaust fan, PEX waterlines and so much more. Mudroom/laundry with access to the backyard oasis. Step outside to the covered hot tub that can be enjoyed in any season. Corner covered deck on which to dine al fresco or enjoy a glass of wine and relax. Cute garden/potting shed for storage. Back inside, the widened staircase takes you upstairs past a large picture window offering lake views to a huge primary bedroom with raised ceiling, ensuite bath with new vanity, toilet and glass shower. Second bedroom enjoys the lovely backyard views. This home has had everything done to make lake living easy and enjoyable. Updated plumbing, wiring, breakers, receptacles. 10 steel beam across centre of house to increase structural integrity. New drywall, updated insulation, A/C (2022) contact listing agent for complete list! Was licensed for short term rental in the past. Great full-time residence or weekend getaway - your choice! Quick closing available! (id:37788)
Royal LePage Nrc Realty Inc.
65 Broadway Street W
Paris, Ontario
Rare multi-family side-by-side duplex under one ownership, perfect for extended families, home business, or as a built-in rental income mortgage helper. Each unit is a sprawling no-stairs bungalow perfect for senior family members or anyone seeking accessible, comfortable main-floor living. Both side-by-side legal duplex units are semi-detached bungalows with 3 bedrooms, 2 bathrooms each, its own front and side entrances, private outdoor sitting areas, separate laundry, and individual utilities, or can also be used as a single-family home for larger families, with 6 bedrooms and 4 bathrooms. Professionally landscaped on an oversized 70x180 ft lot with mature trees, no direct rear or front neighbors, facing ravine of the Nith River Valley. Parking for 5 vehicles at the rear off a private lane. This home has been professionally and extensively renovated inside and out with luxury high-end finishes. It features gourmet chef-level kitchens with Bosch and JennAir appliances, spa-like bathrooms, 9’ ceilings throughout, luxury vinyl plank and tile (no carpet!), LED modern designer light fixtures, newer windows and doors, Ultra HD shingles with a 50-year warranty, and quartz countertops. It's truly a one-of-a-kind property. Located minutes to downtown Paris ON – “Prettiest Town in Canada”, and all city amenities restaurants, museums and art galleries, shopping etc. This property is all new, turn-key, versatile, and truly one-of-a-kind. Perfect for multigenerational living, seniors, downsizers, investors, or large families — a must-see! (id:37788)
Platinum Lion Realty Inc.
65 Broadway Street W
Paris, Ontario
Rare multi-family side-by-side duplex under one ownership, perfect for extended families, home business, or as a built-in rental income mortgage helper. Each unit is a sprawling no-stairs bungalow perfect for senior family members or anyone seeking accessible, comfortable main-floor living. Both side-by-side legal duplex units are semi-detached bungalows with 3 bedrooms, 2 bathrooms each, its own front and side entrances, private outdoor sitting areas, separate laundry, and individual utilities, or can also be used as a single-family home for larger families, with 6 bedrooms and 4 bathrooms. Professionally landscaped on an oversized 70x180 ft lot with mature trees, no direct rear or front neighbors, facing ravine of the Nith River Valley. Parking for 5 vehicles at the rear off a private lane. This home has been professionally and extensively renovated inside and out with luxury high-end finishes. It features gourmet chef-level kitchens with Bosch and JennAir appliances, spa-like bathrooms, 9’ ceilings throughout, luxury vinyl plank and tile (no carpet!), LED modern designer light fixtures, newer windows and doors, Ultra HD shingles with a 50-year warranty, and quartz countertops. It's truly a one-of-a-kind property. Located minutes to downtown Paris ON – “Prettiest Town in Canada”, and all city amenities restaurants, museums and art galleries, shopping etc. This property is all new, turn-key, versatile, and truly one-of-a-kind. Perfect for multigenerational living, seniors, downsizers, investors, or large families — a must-see! (id:37788)
Platinum Lion Realty Inc.
77 2nd Street Crescent
Hanover, Ontario
This home is located in one of Hanover's prestigious neighbourhoods. It gives you the convenience of in town living with stunning views of the countryside from your backyard. Sit on your deck and enjoy the sunrises and sunsets. Approximately 3000 sq. ft. of finished living space in this 5 level side split home. There are 4 bedrooms, 3 bathrooms, spacious living room, family room, finished rec. room, office space, craft room with large utility room and mega storage space. This double concrete drive leads to the attached 21' X 42' car garage which could easily hold 4 cars, or would make a great combined car garage/work shop. This property is well worth booking a viewing on! It's suited for a growing family, or for someone looking for space and privacy with stunning views to enjoy all year long. (id:37788)
Coldwell Banker Peter Benninger Realty
304 - 29 Deerhurst Tennisview
Huntsville (Chaffey), Ontario
Top-floor 2-bedroom, 2-bathroom condo at Deerhurst Resort, with access to Peninsula Lake and a wide array of resort amenities. This 1100sqft unit is an ideal escape for families seeking a low-maintenance cottage alternative or savvy investors looking to capitalize on a potential rental opportunity when you're not enjoying it yourself. Well-equipped and sold turn-key, this unit features a full kitchen, an open-concept floor plan, in-suite laundry, a private deck with serene views of the disc golf course, and each of the two spacious bedrooms is complete with a 4-piece ensuite. As an owner at Deerhurst, enjoy access to a wide range of amenities designed for all ages. Take a dip in the indoor and outdoor pools, bask in the sun on the expansive sandy beach, or explore non-motorized water toys on the lake. Sports enthusiasts will appreciate the gym and tennis courts, while the scenic walking trails are perfect for strolls in nature. Additional perks include discounts on dining, golf, and spa services. As a bonus, there are no maintenance worries here-common elements, property maintenance, and snow removal are all taken care of for you. With two golf courses on-site and the Hidden Valley Highlands Ski Area just a stone's throw away, there's something for everyone year-round. Whether you are seeking a vibrant getaway for family fun or a possibility for an income-generating rental, this condo presents countless opportunities. (id:37788)
Harvey Kalles Real Estate Ltd.

