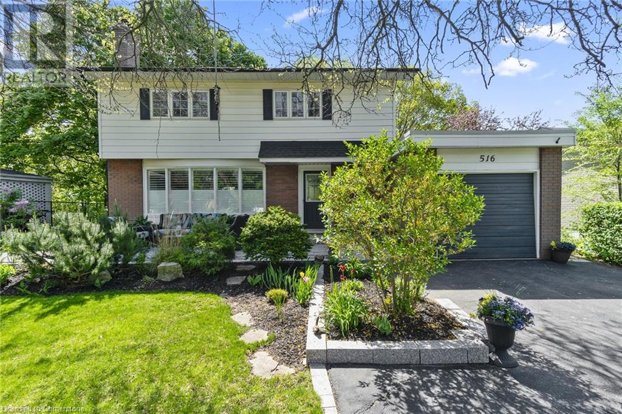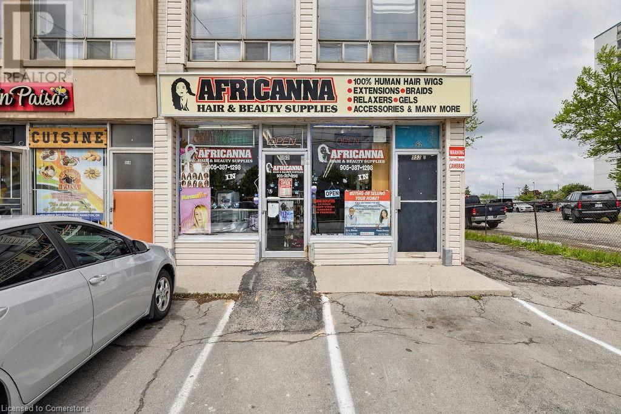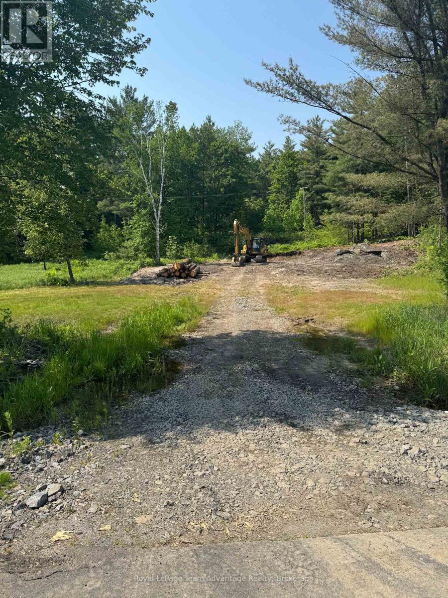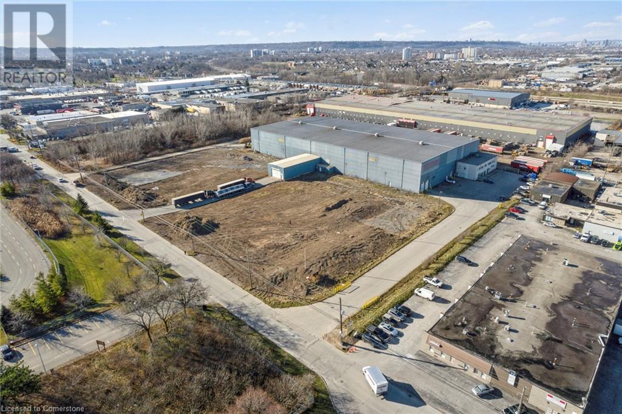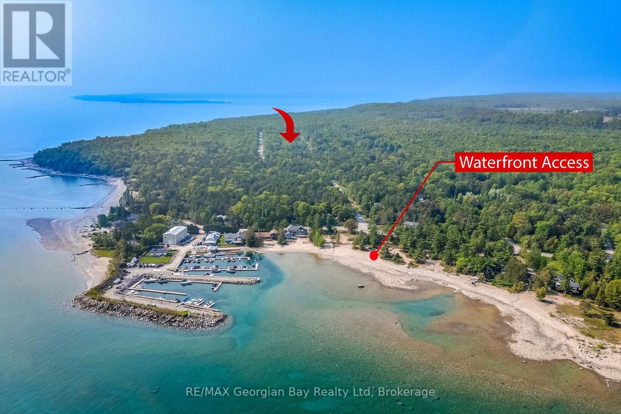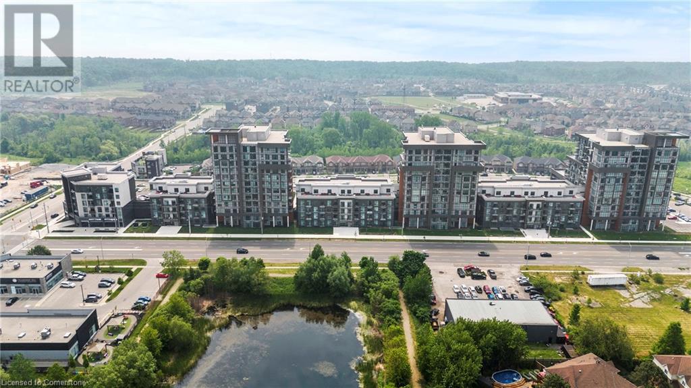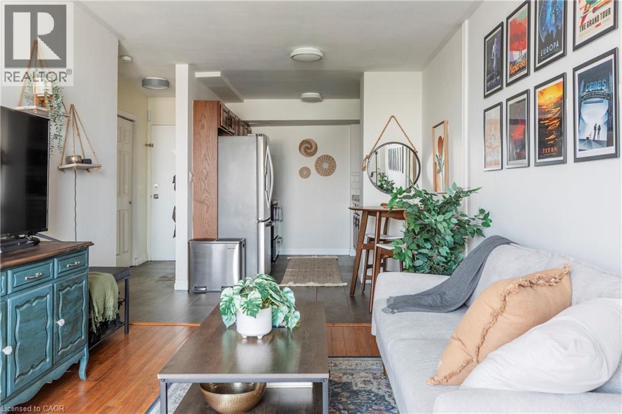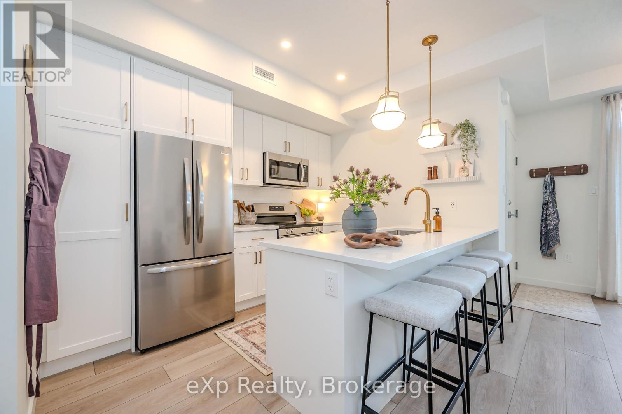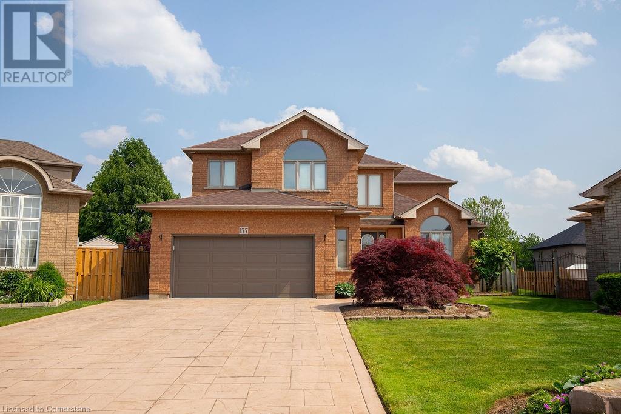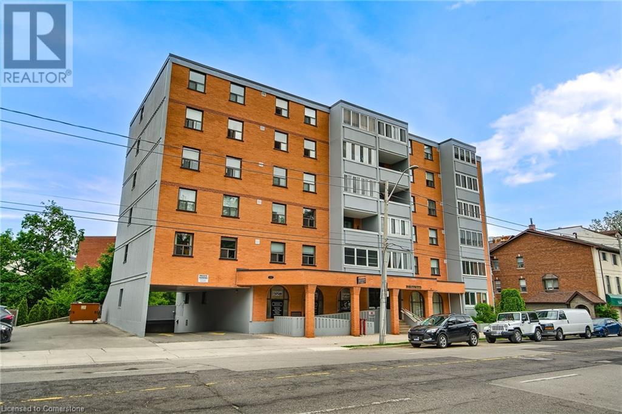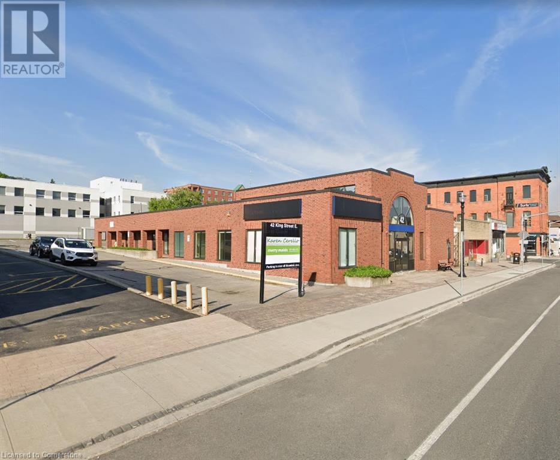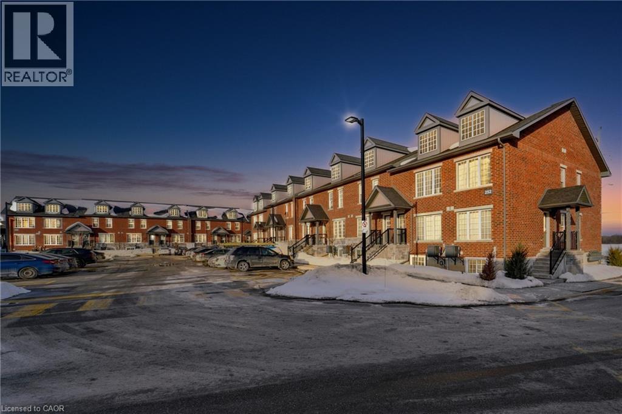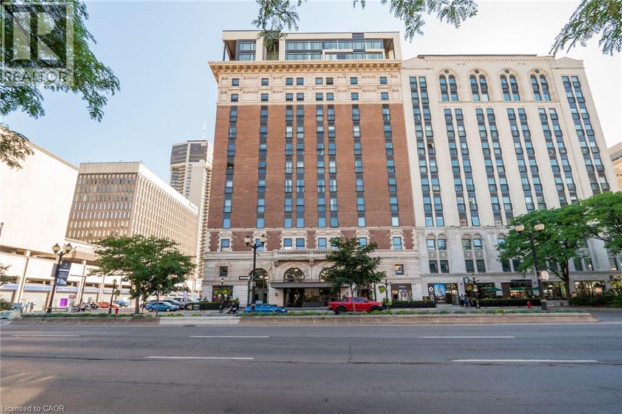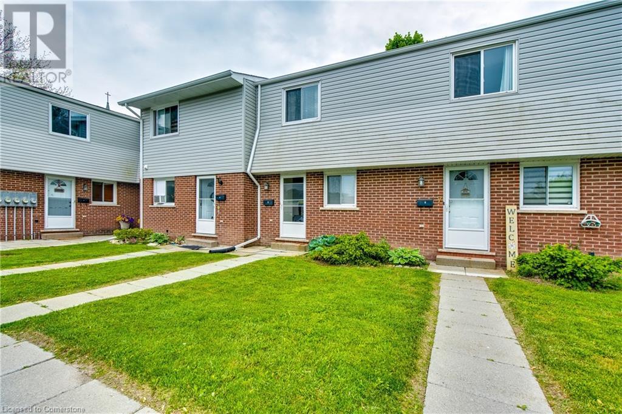516 Falgarwood Drive
Oakville, Ontario
Nestled on a picturesque ravine lot in the highly sought-after Falgarwood community, this beautifully updated home offers the perfect blend of comfort, functionality, and modern design. Boasting 4 spacious bedrooms, 3 bathrooms, and 2586 square feet of thoughtfully designed living space, this home is ideal for growing families and entertainers alike. Step inside to discover a bright, open-concept main floor—completely renovated in 2017—that effortlessly connects the living, dining, and kitchen areas. The living room features a large bay window and cozy gas fireplace, creating a warm and inviting space filled with natural light. At the heart of the home lies a chef-inspired kitchen, complete with stainless steel appliances, elegant quartz countertops, and an oversized island with seating, perfect for casual family meals or entertaining guests. A stunning sunroom addition, offering a versatile space ideal for a home office, playroom, or extended living area. Upstairs, the expansive primary suite features two closets and ample room to create your own private retreat. Three additional generously sized bedrooms and an upgraded 4-piece bathroom with modern finishes provide comfort and convenience for the whole family. The finished basement adds even more living space, perfect for a home gym or media room, the opportunities are endless! A full 3-piece bathroom and abundant storage round out the lower level. Situated on a massive 61 x 204-foot ravine lot, this home offers unparalleled privacy and stunning natural views right in your backyard. Located within the top-rated Iroquois Ridge School District, and just minutes from the Oakville GO Station, parks, trails, shopping, and major highways, this is a location that truly has it all. Key updates include a 200-amp electrical panel (2017), a durable metal roof (2002), and a high-efficiency furnace (approx. 2008) for added peace of mind. (id:37788)
RE/MAX Escarpment Realty Inc.
952 Upper Wellington Street
Hamilton, Ontario
Incredible opportunity to own a well-established turn-key beauty supply business in a high-traffic Hamilton location! Africana Hair & Beauty Supply has been serving the community for 22 years with a loyal clientele and a stellar reputation. Located on busy Upper Wellington St with excellent exposure and ample plaza parking, this store offers a strong mix of retail product sales and salon services. Specializing in hair extensions, wigs, braiding supplies, relaxers, creams, and ethnic beauty products, the business also features in-store styling services. Great potential to grow by expanding services or launching an online store. All inventory, chattels, branding, and equipment included. Step into ownership with confidence — a proven business with room to scale! (id:37788)
RE/MAX Escarpment Realty Inc.
98 Louisa Street
Parry Sound, Ontario
Fantastic building lot located in the Town of Parry Sound. This property offers a beautiful wooded setting. The driveway has been roughed in and the lot has been partially cleared. Don't miss out on this great opportunity to build your dream home. (id:37788)
Royal LePage Team Advantage Realty
285 Ottawa Street N
Hamilton, Ontario
Excellent opportunity to own a gem in the highly desirable Ottawa Street shopping district. Extremely clean retail space with amazing exposure onto busy Ottawa Street North. Prime location with high foot traffic. C5a zoning permits a wide variety of commercial/retail uses, including service or retail store related. Parking on-site (2 spots at rear). (id:37788)
Colliers Macaulay Nicolls Inc.
475 Kenora Avenue Unit# Lot 2
Hamilton, Ontario
Outside storage land available for lease inside Industrial Business Park in Hamilton. Total of 2 acres available, divisible down to 1 acre parcels. Quick access to highways and good connectivity to commercial amenities. Zoning is M5 which provides for a wide use of outside storage requirements. (id:37788)
Colliers Macaulay Nicolls Inc.
Lot 21 Bellehumeur
Tiny, Ontario
Build your dream home or cottage in this beautiful location just steps to Georgian Bay. Large building lot (79.97 feet x 152.94 feet) located in a quiet and peaceful neighborhood with a mix of year round and seasonal properties. Services available at the street including municipal water, gas and hydro. Just a short walk to several gorgeous beaches and local marina. A short drive to local amenities including shopping, restaurants, beaches, golf and so much more! Just a 1.5 hour drive from the GTA (id:37788)
RE/MAX Georgian Bay Realty Ltd
86 Claren Crescent
Huntsville (Stisted), Ontario
Luxury comes in many forms, but the most thoughtful designs don't compete w/ nature - they showcase it. At this lakefront masterpiece, the view isn't an accessory - it's the headline! Set on 4.39 Ac w/ 298 of pristine Lake Vernon shoreline, this newly completed 6,200+ sq ft lakefront retreat (including a 900 sq ft guest suite) is a masterclass in bold & refined Muskoka living. Located in Ashworth Bay-an exclusive, high-end community w/ an uncrowded shoreline & no neighbours in sight-just 15 min to Huntsville by car or boat. At this end of the lake, serenity & adventure coexist. Step inside & be WOWED! Panoramic lake views. Expansive 16 ceilings in the great room. Natural light floods the space & walls of glass erase the line between inside & out! A Valcourt Frontenac fireplace adds warmth, turning gatherings into experiences. Every inch of this home was designed to elevate how you live, relax & entertain. Seamless indoor-outdoor flow invites lake life at its best. A frameless glass deck soaks in breathtaking views, & the Muskoka room w/ a wood-burning stove extends your enjoyment beyond summer. At the shoreline, the floating dock offers deep water off the edge & a sandy entry at shore. The fully finished walkout lower level features 3 bedrooms plus space for a rec room, gym, or media lounge. Step outside the primary suite to a stone patio pre-wired for a hot tub. A self-contained guest suite offers 2 bedrooms, a full kitchen, private laundry & its own stone patio. The oversized, insulated & heated garage features 12' doors, large windows, an EV-ready panel & smart home wiring. Designed for every season w/ in-floor radiant heating, a Mitsubishi ZUBA heat pump, & a whole-home automatic generator & more. Bell Fibre internet keeps you connected. Some properties add to your portfolio. A rare few expand your way of living. This one does both. Design that preserves your time, protects your privacy, & recentres your perspective. This one will become your favourite chapter! (id:37788)
Peryle Keye Real Estate Brokerage
8 Harris Street Unit# 104
Cambridge, Ontario
Welcome to effortless downtown living in the heart of historic Galt! This polished and thoughtfully upgraded condominium offers the perfect blend of style, comfort, and convenience ideal for professionals, downsizers, or first-time buyers. Step inside and enjoy a well-designed layout featuring in-suite laundry, an open-concept kitchen with a granite dining bar, upgraded cabinetry, and a stylish tile backsplash. Durable ceramic flooring runs through the foyer, kitchen, and bathrooms, adding both elegance and practicality. The bright living area opens directly onto a private, fenced courtyard thats perfect for morning coffee, evening relaxation, or a safe space for your pets. This unit also includes a dedicated parking space and storage locker. The all-inclusive condo fees cover heat, air conditioning, and hot softened water, adding tremendous value and simplicity to your monthly budget. Pet-friendly and move-in ready, this is your opportunity to enjoy low-maintenance urban living with Galt’s shops, restaurants, trails, and riverfront just steps away. Seller will offer a fee-offset credit: 3 months of condo fees on closing (˜ $2,769 at $922.80/mo). (id:37788)
Shaw Realty Group Inc. - Brokerage 2
17 Keating Dr
Elora, Ontario
Welcome to your next home in the picturesque town of Elora! This beautifully maintained raised bungalow offers comfort and space in a desirable community setting. Featuring 2 spacious bedrooms and 2 full bathrooms, this home is perfect for young families, downsizers, or anyone looking for a peaceful community setting with modern comforts. Step into a bright, open-concept living area where natural light pours through newly updated windows, creating a warm and inviting atmosphere. The kitchen is a true standout with sleek quartz countertops and ample cabinetry ideal for entertaining or quiet nights in. Need more space? The upper-level laundry room offers the potential to be converted into a third bedroom, adding versatility and value to the home. Downstairs, you'll find a private office and den in the lower basement, perfect for remote work or a quiet study area. Outside, enjoy a large yard with a generous deck, perfect for summer BBQs, morning coffee, or relaxing with a book under the trees. Located just minutes from Elora’s historic downtown, scenic trails, and the Grand River, this home offers the perfect blend of small-town charm and modern convenience. Don’t miss your opportunity to own this lovely home in one of Ontario’s most sought-after communities. (id:37788)
Keller Williams Home Group Realty
102 - 824 Woolwich Street
Guelph (Riverside Park), Ontario
Presented by Granite Homes, this brand-new two-storey unit is an impressive 1,106 sq ft and has two bedrooms, two bathrooms, and two balconies with an expected occupancy of Spring 2026. You choose the final colors and finishes, but you will be impressed by the standard finishes - 9 ft ceilings on the main level, Luxury Vinyl Plank Flooring in the foyer, kitchen, bathrooms, and living/dining; quartz counters in kitchen and baths, stainless steel kitchen appliances, plus washer and dryer included. Parking options are flexible, with availability for one or two vehicles. Ideally located next to Smart Centres Guelph, Northside combines peaceful suburban living with the convenience of urban accessibility. You'll be steps away from grocery stores, shopping, public transit, and restaurants. There are now also three designer models to tour by appointment plus some special incentives for a limited time! (id:37788)
Exp Realty
460 Dundas Street E Unit# 433
Waterdown, Ontario
Welcome Home! Live the TREND lifestyle in this well-appointed 692SQFT 1 Bed plus Den 4th floor unit conveniently located in Waterdown. This unit has a great layout and features luxury finishes such as upgraded vinyl flooring, crisp white kitchen cabinets with extended uppers, quartz countertops including an extended breakfast bar and undermount sink, subway tile backsplash, and stainless steel appliances. The 4pc bath features upgraded tiling, plumbing fixtures, and quartz countertop. The 9' ceilings and floor -to -ceiling windows allow for tons of natural light along with an ideal southwest view. The bedroom also features a large window and spacious walk-in closet. Utilize your new Den for a home office, exercise room, extra storage, or a second bedroom. The building offers wonderful amenities such as a roof -top bbq and patio area, fantastic party room, bike locker, and gym. Geothermal heating/cooling helps to keep your utility bills LOW! In -suite laundry, 1 underground parking spot and storage locker are included. This unit will not disappoint. (id:37788)
RE/MAX Escarpment Realty Inc.
141 Catharine Street S Unit# 902
Hamilton, Ontario
Situated in the heart of Corktown awaits ‘The Crofts’. Located on the 9th floor of this ten-storey building, you’ll find Unit 902. Nicely appointed and with fabulous views of the city, this unit is conveniently located close to cafes and shopping, St Joe’s Hospital, public transit, the GO Station, and Shamrock Park. The open concept layout is bright and inviting. Step out onto the balcony with west facing exposure and take in views of the city beyond; the perfect spot to enjoy your morning coffee or a glass of wine after a long day with incredible sunset views. The updated kitchen features granite countertops, subway tile backsplash, stainless steel appliances, and the perfect amount of space for cooking. The 9'9 x 16'8 bedroom gives tons of options for layout, generous closet space and is conveniently located next to the light & bright 4 piece bath. Head up to the rooftop patio for panoramic views of the city; just one of the amenities to be found in this building. On the main level you’ll find a gym and sauna, laundry room, and another outdoor patio area. With owned underground parking and secured entry plus available outdoor visitor parking this property truly has so much to offer. Embrace the ease of condo living and an urban lifestyle in Hamilton Centre! (id:37788)
Coldwell Banker Community Professionals
824 Woolwich Street Unit# 104
Guelph, Ontario
Three professionally designed model homes are now open for private viewings! Welcome to Northside, by award-winning builder Granite Homes - an exceptional new build community of stacked condo townhomes. This Terrace Interior Unit offers 993 sq. ft. of well-designed, single-storey living, plus an additional 73 sq. ft. of private outdoor terrace space. Inside, you'll find two spacious bedrooms, two full bathrooms, and upscale finishes throughout including 9-ft ceilings, luxury vinyl plank flooring, quartz countertops, stainless steel kitchen appliances, and in-suite laundry with washer and dryer (included). Parking options are flexible, with availability for one or two vehicles. Ideally located beside Smart Centres, Northside offers the perfect blend of quiet suburban living and convenient urban access. You're just steps from grocery stores, retail, dining, and public transit. Book your private tour today to hear about our special promotions. (id:37788)
Exp Realty (Team Branch)
824 Woolwich Street Unit# 102
Guelph, Ontario
Presented by Granite Homes, this brand-new two-storey unit is an impressive 1,106 sq ft and has two bedrooms, two bathrooms, and two balconies with an expected occupancy of Spring 2026. You choose the final colors and finishes, but you will be impressed by the standard finishes - 9 ft ceilings on the main level, Luxury Vinyl Plank Flooring in the foyer, kitchen, bathrooms, and living/dining; quartz counters in kitchen and baths, stainless steel kitchen appliances, plus washer and dryer included. Parking options are flexible, with availability for one or two vehicles. Ideally located next to Smart Centres Guelph, Northside combines peaceful suburban living with the convenience of urban accessibility. You'll be steps away from grocery stores, shopping, public transit, and restaurants. There are now also three designer models to tour by appointment plus some special incentives for a limited time! (id:37788)
Exp Realty (Team Branch)
104 - 824 Woolwich Street
Guelph (Riverside Park), Ontario
Three professionally designed model homes are now open for private viewings! Welcome to Northside, by award-winning builder Granite Homes - an exceptional new build community of stacked condo townhomes. This Terrace Interior Unit offers 993 sq. ft. of well-designed, single-storey living, plus an additional 73 sq. ft. of private outdoor terrace space. Inside, you'll find two spacious bedrooms, two full bathrooms, and upscale finishes throughout, including 9-ft ceilings, luxury vinyl plank flooring, quartz countertops, stainless steel kitchen appliances, and in-suite laundry with washer and dryer (included). Parking options are flexible, with availability for one or two vehicles. Ideally located beside Smart Centres, Northside offers the perfect blend of quiet suburban living and convenient urban access. You're just steps from grocery stores, retail, dining, and public transit. Book your private tour today to hear about our special promotions. (id:37788)
Exp Realty
177 Claudette Gate
Hamilton, Ontario
Welcome to 177 Claudette Gate. This well designed home offers generous living spaces bathed in natural light from large windows throughout. Hardwood floors add warmth & elegance, and a cozy fireplace in the family room is perfect on a cool night. The kitchen is designed with functionality & style, featuring modern appliances, ample counter space and French doors heading to an expansive backyard with an in ground heated pool. Perfect for bbq's and family gatherings. Upstairs features 4 large bedrooms with the primary suite offering a private retreat with a spa-like ensuite and walk-in closet. Downstairs is complete with an in-law suite offering an additional 1393 sq ft of living space. (id:37788)
RE/MAX Escarpment Realty Inc.
35 Dorcas Avenue
Tiny (Wyevale), Ontario
Welcome to your dream home-35 Dorcas Avenue! Step into this spacious 4-bedroom, 2-bathroom gem nestled in the heart of Wyevale, a highly sought-after community. Set on a beautifully treed and private lot, this home offers both comfort and convenience, perfect for families and those who love nature. The updated kitchen is ready for your culinary adventures, and the newly renovated 4-piece bathroom boasts beautiful finishes. The main floor's open-concept living and dining area is flooded with natural light, creating a warm and inviting space for everyday living and entertaining. Step out onto the patio off the kitchen for easy outdoor dining, or enjoy the expansive backyard, offering peace and privacy. The lower level provides additional living space with in-law capability, a spacious recreation room, and a large laundry/utility room. With an attached over-sized garage, ample parking, and a peaceful neighbourhood, this property is perfect for active families. Walking distance to the local elementary school, parks, and a skating rink just down the street, there's plenty to keep everyone entertained. Nature enthusiasts will love the proximity to the Trans Canada Trail for hiking, biking, walking, running and you're just minutes away from the stunning beaches of Georgian Bay and Tiny. Don't miss the opportunity to call this fantastic property your new home! (id:37788)
Royal LePage In Touch Realty
524 Beechwood Drive Unit# 3
Waterloo, Ontario
Executive living at its finest in this immaculate, freshly updated Beechwood condo, the seller is even willing to include new kitchen appliances, ideally located in a quiet, well-managed complex backing onto mature trees! Enjoy your own private patio and yard—perfect for relaxing or entertaining—alongside a sun-filled kitchen offering ample storage and a charming dinette surrounded by windows, with a walkout to a spacious deck and landscaped gardens overlooking tranquil greenspace. A convenient two-piece bath completes the main floor. Upstairs, you’ll find three generously sized bedrooms, including a primary suite with its own ensuite and large closets. With snow removal included in the winter and access to a private community pool in the summer, this home offers the perfect blend of comfort, convenience, and carefree living in one of Waterloo’s most sought-after neighbourhoods. (id:37788)
RE/MAX Solid Gold Realty (Ii) Ltd.
177 Owen Street
Simcoe, Ontario
Welcome to this charming, well-maintained 2-storey home located within walking distance to downtown Simcoe! Featuring 3 bedrooms upstairs 1 1/2 bathrooms and a finished basement with a large rec-room and a spare bedroom, this home offers exceptional space and versatility. The heart of the home is a bright, spacious eat-in kitchen, perfect for gathering with family and friends. Outside, you’ll find a fully fenced and beautifully landscaped backyard, ideal for kids, pets, and entertaining. The heated detached 2-car garage and private driveway add even more convenience. Call today—homes like this don’t last long! (id:37788)
RE/MAX Erie Shores Realty Inc. Brokerage
3050 Pinemeadow Drive Unit# 55
Burlington, Ontario
OUTSTANDING VALUE. PRESENTING SUITE 55 IN THE ENCLAVE SOUTH COMPLEX. THIS SPACIOUS 2 BEDROOM, 2 BATHROOM CONDO FEATURES A BRIGHT OPEN CONCEPT FEEL. YOU'LL LOVE THE OVERSIZED PRIMARY BEDROOM WITH A WALKIN CLOSET AND A 3 PIECE ENSUITE. THE LARGE SECOND BEDROOM OFFERS THE OPPORTUNITY FOR A HOME OFFICE OR DEN. UPGRADES INCLUDE GRANITE COUNTERTOPS, CALIFORNIA SHUTTERS AND LAMINATE FLOORING. WALKOUT TO BALCONY, IDEAL FOR YOUR MORNING COFFEE. A LARGE LAUNDRY ROOM IS AN ADDED BONUS. THIS UNIT IS LOCATED IN A QUAINT, WELL CARED FOR COMPLEX AND WITHIN WALKING DISTANCE OF STORES, SCHOOLS, RESTAURANTS AND PUBLIC TRANSIT. (id:37788)
Sutton Group Summit Realty Inc.
17 Bertha Street
Simcoe, Ontario
Step inside 17 Bertha Street, located in the charming town of Simcoe. This inviting 2-storey home has been freshly painted throughout and offers a warm, move-in ready feel. The main level features a generous living area that flows into a bright dining space, a spacious kitchen with plenty of potential, a full 4-piece bath, and the convenience of main floor laundry. Upstairs, you’ll find three comfortable bedrooms and another full 4-piece bathroom with room to relax. The fully fenced backyard is a peaceful retreat—perfect for sipping your morning coffee while enjoying the pond and maintained garden. Two storage sheds offer plenty of space for tools and seasonal gear. With shingles updated in 2020 and a wide driveway that fits four vehicles, this home is both practical and full of charm. (id:37788)
RE/MAX Erie Shores Realty Inc. Brokerage
3550 E Colonial Drive E Unit# 18
Mississauga, Ontario
Welcome to this stylish 2-bedroom, 2.5-bathroom townhouse with a modern design and abundance of natural light. It has large windows throughout on both floors. The open-concept layout showcases an upgraded kitchen, spacious living area, and well-sized bedrooms with decent closet space. The primary suite includes a private 3-piece ensuite for added comfort.Step outside to your own private patio perfect for relaxing or entertaining. Located near top schools, amenities, shopping, scenic trails, and with easy access to transit and major highways. A perfect fit for professionals, couples, or young families seeking a mix of comfort living and accessible entertainment. (id:37788)
Red And White Realty Inc.
5 Orchard Crescent
Guelph, Ontario
One of the most UNIQUE homes in Guelph! This one of a kind bungalow sits on a beautifully landscaped 120 ft. x 162 ft. hillside lot that accommodates a walk-out basement AND an indoor pool for use all year round. This 5 bed, 4 bath (plus a shower in the change room right by the pool) home truly is a wonderful place for your family located in an established and walkable neighbourhood. And with a 3-car garage and a long driveway, you’ll have all the space you could need! All summer long you get to enjoy and gaze out on this beautiful spot from an inviting front porch. The home opens up at the back to an extra large patio that has ample room for entertaining and enjoying the summertime. Inside, you’ll find a large family room with french doors opening up to the deck. The kitchen is a chef’s dream, with abundant counter space, lots of natural light, and high end appliances. Off the kitchen is a sunken open dining room and living room where you’ll get a great vantage of the tree-filled neighbourhood. There is plenty of space for playing in the downstairs rec room that features a billiards table. The swimming pool area is complete with an indoor sauna, changeroom, and a home gym; off the master bedroom you have an outdoor hot tub steps away. All of this makes for a truly special home ready to be loved and enjoyed by your family! (id:37788)
R.w. Dyer Realty Inc.
155 Caroline Street Unit# 603
Waterloo, Ontario
Luxurious 1 bedroom condo in the sought after Caroline Street Private Residences located in the heart of Uptown Waterloo. Suite 603 offers south eastern views of Bauer District and is steps to everything needed for your new condo lifestyle. Immediately upon entry you will notice the attention to detail. In pristine condition, this owner occupied condo comes equipped with an upgraded kitchen featuring granite countertops, large kitchen island with base cabinets, white subway tile backsplash, and stainless steel appliances. With engineered hardwood flooring through the open concept kitchen and living room, you will be able to enjoy the perfectly appointed interior living space or entertain on your private balcony overlooking the city. The bathroom features ceramic tiled flooring and a surround tiled tub. 1 underground parking space and locker are included along with in suite laundry. Amenities include a concierge, fitness centre, guest suite, massive outdoor terrace with barbeques and a putting green, and media room. Enjoy being steps from grocery stores including Vincenzo’s, upscale restaurants, bakeries, public transportation including the light rail transit, Waterloo Park, and Waterloo square. Call today for your private showing. (id:37788)
Condo Culture
1414 King Street E Unit# 1209
Kitchener, Ontario
Well established, well managed, Eastwood Community Condo. Welcome to Unit 1209 at 1414 King St E in Kitchener. Updated and stylish, this penthouse condo is sure to please. This move in ready unit features a layout that will check all your boxes. Notice the welcoming foyer, leading into the practical kitchen. The enormous living room-dining room area wrap around to a separate, yet open 2nd bedroom that is comfortable and cozy. A beautiful stretch of wall to wall windows captures some amazing views. There is also an extra Den/Office that could be used as yet another bedroom, if needed. Also take notice of the generous primary bedroom and fully updated bathroom, c/w walk-in shower. A convenient in-suite laundry completes this unit. One unassigned surface spot, exclusive same floor locker and all utilities included. Amazing Social Opportunities featuring bowling, shuffleboard, fitness, billiards, library, games room, quilting room, workshop and more. Rockway Community Centre, Rockway Gardens and Rockway Golf Course are also at your door step. TAKE ADVANTAGE OF THIS OPPORTUNITY AND BOOK YOUR VISIT TODAY! (id:37788)
Red And White Realty Inc.
119 Snively Lane
Waterford, Ontario
Beautiful Custom-Built Home on 1 Acre in Waterford. Located just 10 km north of Waterford and 20 minutes to Brantford and Hwy 403, this stunning 2017-built bungalow offers 4,550 sq. ft. of finished living space on a private 1-acre lot surrounded by open farmland. The landscaped property features a fenced backyard, in-ground irrigation, heated pool, hot tub, and outdoor entertainment area — perfect for relaxing and entertaining. Inside, the open-concept design boasts 9-foot ceilings, crown molding, large windows, and hard surface flooring throughout. The main level includes a spacious foyer, a great room with raised ceiling, and a chef’s eat-in kitchen with island, granite counters, high-end appliances, tile backsplash, under-mount lighting, and walk-in pantry. Walk out to the covered porch, ideal for outdoor gatherings. The main floor also has a laundry room with inside access from the 3-car garage, two guest bedrooms, a 4-piece bathroom, and a primary suite with patio access, walk-in closet, and luxurious 5-piece ensuite. The finished basement features a massive recreation area with a pool table, workout zone, open kitchen/dining area, media control room, professional theatre room with projector, craft room, additional bedroom, and a 3-piece bath — perfect for family fun and hosting guests. Outside, enjoy the resort-style backyard with a pool, hot tub, poolside entertainment space, outdoor kitchen with granite countertops, and a pool house/storage shed. The paved driveway offers ample parking, and the property is equipped with security and home automation systems. This custom home combines luxury, privacy, and convenience—ideal for a large or growing family. Experience the perfect blend of country tranquility and modern comfort in this exceptional Waterford property. (id:37788)
Progressive Realty Group Inc.
20 Jasper Lane
Barrie, Ontario
Welcome to an exclusive release of brand-new, beautifully crafted townhomes in one of South Barrie’s most sought-after neighbourhoods. Where timeless architecture meets modern elegance, these homes are designed for those who value both style and smart living. Each residence features open-concept layouts, bright and airy interiors, and upscale finishes — all with meticulous attention to detail. Whether you're a growing family or looking to right-size your lifestyle, these townhomes offer the ideal blend of space, comfort, and sophistication. Located in a thriving, fast-growing community, this is more than just a place to live — it’s a brand-new beginning and a smart investment in your future. (id:37788)
The Agency
274 Concession 7 Townsend
Waterford, Ontario
Just outside the charming town of Waterford, this versatile 4-bedroom raised bungalow is the perfect blend of rural tranquility and practical living. Set on a sprawling 44-acre property—approximately half of which is currently being farmed—this home offers not only a peaceful lifestyle but also income potential through productive land and solar panels already in place. Ideal for multi-generational families or those seeking additional space, the main level features an in-law suite, offering flexibility for extended family, guests, or rental possibilities. The upper level of the home includes a primary bedroom, living room, and dining area with walkout access to a large deck—perfect for relaxing with views over the peaceful countryside. The kitchen has an island and provides plenty of counter space and storage. There is a 3 piece bathroom with walk-in shower, a laundry room that doubles as a mudroom with access to the driveway, and a 2 piece powder room to complete the upper floor. The lower level offers two additional bedrooms and a generous rec room, providing plenty of space for family living. A detached two-car garage provides room for cars or farm machinery plus extra shop space if needed. The yard is an outdoor sanctuary with countless peonies, flowering shrubs and mature trees that offer a sense of peaceful seclusion. There is a fenced in area for gardening and a cozy fire pit area that invites gatherings under the stars. This is more than just a yard—it’s an at-home getaway to bask in the simple joys of country living. Running along the south and west boundary is the Waterford Heritage Trail inviting outdoor recreation right from your doorstep. A short bike ride takes you into Waterford for panoramic views from Black Bridge or fishing and paddle boarding at the ponds. Whether you’re looking to enjoy the quiet of the country, grow your own produce, or invest in a property with income potential, this unique opportunity combines it all in one picturesque setting. (id:37788)
RE/MAX Erie Shores Realty Inc. Brokerage
274 Concession 7 Townsend
Waterford, Ontario
Just outside the charming town of Waterford, this versatile 4-bedroom raised bungalow is the perfect blend of rural tranquility and practical living. Set on a sprawling 44-acre property—approximately half of which is currently being farmed—this home offers not only a peaceful lifestyle but also income potential through productive land and solar panels already in place. Ideal for multi-generational families or those seeking additional space, the main level features an in-law suite, offering flexibility for extended family, guests, or rental possibilities. The upper level of the home includes a primary bedroom, living room, and dining area with walkout access to a large deck—perfect for relaxing with views over the peaceful countryside. The kitchen has an island and provides plenty of counter space and storage. There is a 3 piece bathroom with walk-in shower, a laundry room that doubles as a mudroom with access to the driveway, and a 2 piece powder room to complete the upper floor. The lower level offers two additional bedrooms and a generous rec room, providing plenty of space for family living. A detached two-car garage provides room for cars or farm machinery plus extra shop space if needed. The yard is an outdoor sanctuary with countless peonies, flowering shrubs and mature trees that offer a sense of peaceful seclusion. There is a fenced in area for gardening and a cozy fire pit area that invites gatherings under the stars. This is more than just a yard—it’s an at-home getaway to bask in the simple joys of country living. Running along the south and west boundary is the Waterford Heritage Trail inviting outdoor recreation right from your doorstep. A short bike ride takes you into Waterford for panoramic views from Black Bridge or fishing and paddle boarding at the ponds. Whether you’re looking to enjoy the quiet of the country, grow your own produce, or invest in a property with income potential, this unique opportunity combines it all in one picturesque setting. (id:37788)
RE/MAX Erie Shores Realty Inc. Brokerage
9 Swanson Lane
Barrie, Ontario
Welcome to an exclusive release of brand-new, beautifully crafted townhomes in one of South Barrie’s most sought-after neighbourhoods. Where timeless architecture meets modern elegance, these homes are designed for those who value both style and smart living. Each residence features open-concept layouts, bright and airy interiors, and upscale finishes — all with meticulous attention to detail. Whether you're a growing family or looking to right-size your lifestyle, these townhomes offer the ideal blend of space, comfort, and sophistication. Located in a thriving, fast-growing community, this is more than just a place to live — it’s a brand-new beginning and a smart investment in your future. (id:37788)
The Agency
4222 Lismer Lane Unit# 14
London, Ontario
NO CONDO FEES !! & QUICK CLOSING AVAILABLE !! Brand new luxury townhome ! Must see to believe ! Heated floors as you enter this exquisite home; leading you to the modern kitchen equipped with high end appliances & beautiful waterfall quartz countertops. The open concept of this home allows for easy entertaining with emphasis on the elegant fireplace in the living room. This home boasts 1841 square feet of living space & offers 2 bedrooms & 3 bathrooms. Serenity awaits you in the spa inspired ensuite with heated floors & soaker tub. Convenient laundry closest located on the second floor. Hardwood floors & upgraded light fixtures throughout are sure to impress. The attached garage with epoxy floors & high end European doors houses 2 vehicles in a tandem fashion, with an additional 2 parking spots on the driveway. Privacy awaits you as you enjoy the southern facing deck with a forested view. Conveniently located near the 401 & 402; close to shopping, entertainment & the downtown core. (id:37788)
RE/MAX Twin City Realty Inc.
8430 175 Road
Kurtzville, Ontario
GET OUTTA TOWN! Perfect one acre country spot surrounded by farmland and serenity. Get away from the hustle and bustle to this 3+1 bedroom, 2 bathroom, side split perched high on a hill. This move-in ready home has been updated with a new steel roof and new furnace. The one acre parcel has ample parking and plenty of room to build your shop, man-cave, or she-shed. You'll love the location just down the road from the quiet village of Kurtzville and only 5 minutes from shopping, golf, hospital, and more in the busy town of Listowel. An acre in the country. It's what everyone wants and they don't come along very often! (id:37788)
Kempston & Werth Realty Ltd.
190 Century Hill Drive Unit# A4
Kitchener, Ontario
Welcome to this stunning 2+1 bedroom, 2 washroom, 2-story condo. Featuring a bright and open concept design, this unit is filled with natural light, enhanced by large windows and elegant engineered hardwood floors. The sleek white kitchen is equipped with stainless steel appliances, granite countertops, and an extended breakfast bar that seats four. The dining room has ample space for your daily living, and the in-suite laundry is on this floor. The living room has been converted to a bonus room, but can be easily changed back to a living room. The balcony terrace is ideal for family gatherings. On the second floor of the unit, you'll find two generous bedrooms, a beautiful 4-piece bathroom, and a bonus area for your office workspace. This prime location offers easy access to the 401 and Highway 7, public transit, schools, parks, shopping, and Conestoga College. Enjoy the serene walking trails of Steckle Woods just across the street. Experience contemporary living at its finest in this stylish and convenient condo. Schedule your viewing today! (id:37788)
RE/MAX Real Estate Centre Inc.
7 Swanson Lane
Barrie, Ontario
Welcome to an exclusive release of brand-new, beautifully crafted townhomes in one of South Barrie’s most sought-after neighbourhoods. Where timeless architecture meets modern elegance, these homes are designed for those who value both style and smart living. Each residence features open-concept layouts, bright and airy interiors, and upscale finishes — all with meticulous attention to detail. Whether you're a growing family or looking to right-size your lifestyle, these townhomes offer the ideal blend of space, comfort, and sophistication. Located in a thriving, fast-growing community, this is more than just a place to live — it’s a brand-new beginning and a smart investment in your future. (id:37788)
The Agency
55 Blue Springs Drive Unit# 207
Waterloo, Ontario
Your chance to call The Atriums home! The spacious 1,123 sq.ft unit offers 2 bedrooms and 2 full baths, enough space for young professionals, small families and downsizers. You are welcomed by floor to ceiling windows in the kitchen and living room. The kitchen is equipped with ample cabinets together with an additional eat-in area with fantastic forest views. The living area provides plenty of room to entertain and is open to the adjoining dining room. The generously sized primary bedroom includes his and her closets, together with a 4pc ensuite bathroom. The secondary bedroom can double as an office and is complimented by another full 4pc main bathroom and in-suite laundry with storage. There are TWO PARKING SPACES owned, one underground and one surface together with an owned storage locker which provides additional utility for any end user. The building is located on a quiet cul de sac surrounded by forest and within a short walking distance to groceries, shops, bus stops, and restaurants. Enjoy the sunset on the roof-top patio for relaxation and amazing views, the quiet cozy library, giant party room with kitchen, guest suite for overnight guests, and plenty of visitor parking. Book you showing today (id:37788)
Citimax Realty Ltd.
755 Linden Drive Unit# 49
Cambridge, Ontario
Welcome to Linden Drive! This bright and spacious stacked townhome offers an open-concept layout filled with natural light, thanks to large windows and a walk-out balcony on the main level—perfect for enjoying your morning coffee. The kitchen features ample counter space and sleek stainless steel appliances, ideal for cooking and entertaining. Upstairs, the primary bedroom includes a private 3-piece ensuite and a charming nook—just the spot to unwind with a good book in the sun. Two additional well-sized bedrooms and another 3-piece bathroom complete the upper level. The lower level includes a convenient laundry area and additional storage space. Parking is a breeze with an attached garage and a private driveway, accommodating two vehicles. Located just minutes from Highways 401 and 7/8, Costco, Conestoga College, and steps from a brand new soccer field, this home is in a prime, commuter-friendly location. Don’t miss this opportunity—ideal for a professional couple seeking comfort, convenience, and style. (id:37788)
Benjamins Realty Inc.
41 Valleyview Road Unit# 49
Kitchener, Ontario
COMMUTERS' DREAM! Welcome to 41 Valleyview Rd! This well-maintained, one-bedroom loft-style condo features an open-concept layout, complete with spacious kitchen offering plenty of counter space, a cozy living room, and a loft-style bedroom on the upper level. Enjoy the warmth of a gas fireplace, high vaulted ceilings and a skylight that floods the space with natural light. Situated on a peaceful court, just seconds from Hwy 7/8, Sunrise Shopping Centre, dining options and service shops, convenience is at your doorstep. Plus, this rental boasts a privets, fenced backyard and one parking space. Book your private showing today! Lawn maintenance included. Photos are from before tenant moved in. (id:37788)
Coldwell Banker Peter Benninger Realty
1349 Queen Street
New Dundee, Ontario
Experience Country Living with Hobby Farm Potential – Perfect for Horses! Welcome to this beautifully renovated home, poised on 11.6 sprawling acres backing onto serene Alder Lake in the charming town of New Dundee. Blending timeless character with modern comfort, this property offers a unique opportunity for a hobby farm—and plenty of room to accommodate horses or other livestock. Inside, you’ll find spacious, light filled rooms, a gourmet kitchen with top-of-the-line appliances, and stylish finishes that strike the perfect balance between historic charm and contemporary luxury. The main floor boasts potential for a fourth bedroom, while the finished walk-out basement offers in-law suite possibilities. Gather in the inviting family room around the wood-burning fireplace, creating a warm and welcoming atmosphere. Outside, a heated 23’ x 35’ workshop and 20’ x 23’ drive shed provide ample space for equipment, storage, or transforming into horse stalls or tack rooms. The expansive acreage features trails leading to the lake—ideal for riding, hiking, or simply enjoying nature. With plenty of open land for paddocks or pastures, you can easily create the hobby farm of your dreams. Additional highlights include: XL wood-burning cook stove; new soffit and fascia; natural gas heated workshop with hot, and cold water; new deck; new boiler system; steel roof, 60-amp service to the heated workshop; Generlink generator hook-up servicing the house. The workshop is also prepared for generator connection. Located close to excellent schools and just a short drive from Kitchener, Waterloo, and 401 access, this property combines rural tranquility with city convenience. Whether you’re an equestrian enthusiast, a passionate gardener, or simply craving a peaceful retreat, this picturesque 11.6-acre haven delivers a rare opportunity to live the country lifestyle without sacrificing modern amenities. Don’t miss out on making it yours! (id:37788)
The Agency
109 Moccasin Drive
Waterloo, Ontario
Price is for one room (1 rooms available). ALL utilities are included (heat, water, hydro and WIFI). Parking is available at first come first serve base. Room is furnished with basic furnitures (a single bed, a desk and a chair), available on Sep 1, 2025. Just minutes away from University of Waterloo, Wilfrid Laurier University, shopping plazas, Waterloo library branch, bus stop #19, highway, Conestoga Mall and scenic walking trails. Enjoy a quiet, friendly community with everything at your doorstep. Sharing one clean bathroom on upper floor. Perfect for those seeking comfort, convenience, and a peaceful environment. Looking for young professionals or students! (id:37788)
Solid State Realty Inc.
11 Coach Hill Drive
Kitchener, Ontario
OPEN HOUSE SUNDAY AUGUST 17th 1:00pm-3:00pm Welcome to 11 Coach Hill Drive – A Beautifully Updated Raised Bungalow in the Heart of Country Hills! Nestled on a quiet, family-friendly street, this move-in-ready 3-bedroom, 2-bathroom home offers comfort, convenience, and modern updates that appeal to first-time buyers, growing families, and investors alike. Enjoy 1850 sq.ft. of finished living space featuring fresh paint throughout, two cozy gas fireplaces, and carpet-free flooring. The bright and functional kitchen includes a new stove (2024) and updated faucet (2024), with sliders leading to a private, fully fenced backyard — ideal for kids, pets, or weekend entertaining. Major updates include a new furnace (2023), windows in all bedrooms, kitchen, and bathroom (2023), front door (2023), updated upstairs bathroom fixtures (2024), and a washer/dryer (2023). Located minutes from Highway 401, Fairview Park Mall, great schools, restaurants, hospitals, public transit, and parks — this home truly offers the best of family living with urban convenience. Don't miss your opportunity — book your showing today! (id:37788)
Red And White Realty Inc.
350 Finoro Crescent
Elmira, Ontario
Stylish Bunga-Loft Designed for Comfort and Entertaining! Welcome to this unique semi-detached bunga-loft that perfectly blends charm and functionality. Upstairs, you'll find a cozy sitting room, a spacious primary bedroom, as well as a 4-piece bathroom—your own private retreat. The main floor features a second bedroom, another full 4-piece bathroom, and an open-concept living space that includes a modern kitchen with a large island, a bright living room, and a dining area ideal for gatherings. Step outside to your low-maintenance backyard oasis, thoughtfully designed with entertainment in mind. Enjoy the new deck and shed, along with the included swim spa/hot tub—perfect for year-round relaxation. A single-car garage adds convenience and storage. This home is a rare gem combining style, comfort, and functionality. Don’t miss out! (id:37788)
RE/MAX Solid Gold Realty (Ii) Ltd.
23 Main Street Unit# 501
Dundas, Ontario
Hampton Court Condos in the Heart of Dundas Welcome to 23 Main Street, Unit 501. Well Maintained 2 Bedroom, 1.5 Bath, 910 square foot Condo in the sought-after Cootes Paradise neighbourhood. Boutique-style mid-rise building tucked into the Heart of Dundas, Ontario. Short Commute to McMaster University, West Hamilton and Highway 403. Looking to Downsize or an Investment Property for McMaster students or your Children? Updated Quartz IKEA Kitchen with all 4 Stainless Steel Appliances Included. Soft Close Cabinets, Pots and Pans Drawers & 2 Lazy susans. 2 Updated Bathrooms!! Enclosed Sunroom with Views of the back greenery of the Building (Not Main Street). Exclusive use of One underground parking space (P1, #7) and a Private storage locker (P2, #501). Residents also enjoy access to a rear courtyard with BBQ, party room, on-site laundry, secure bike storage, and the convenience of a dedicated on-site Superintendent!! Steps from all that Downtown Dundas has to offer: exceptional restaurants, cozy cafes (Cafe Domestique and Detour) boutique shopping, the public library, lively pubs and restaurants, Dundas Driving Park, scenic walking and biking trails etc. Great Condo For Sale in Dundas and the Condo to Add to your Property Search. RSA (id:37788)
RE/MAX Escarpment Realty Inc.
42 King Street E Unit# 3
Stoney Creek, Ontario
Unlock the potential of this 1,230 SF ground floor office unit, ideal for medical, professional or retail use under flexible C5a zoning. Located in a high-visibility area with great street exposure, this versatile space is perfectly suited for businesses seeking accessibility and convenience. Enjoy establishing a medical clinic, law office, or boutique retail shop, this unit offers a welcoming, accessible environment in a thriving commercial hub. (id:37788)
Colliers Macaulay Nicolls Inc.
8 Miracle Way
Thorold, Ontario
Your next chapter starts at 8 Miracle Way. Tucked into the heart of Rolling Meadows, this move-in-ready home blends space, function, and charm, built with real family living in mind. Whether you're upsizing, relocating, or bringing generations under one roof, this home offers plenty of room for it all. From the moment you pull up, the brick and vinyl exterior welcomes you with timeless curb appeal. The covered front porch sets the tone, and the fully fenced backyard is ready for BBQs, birthday parties, or just kicking back on a summer night, thanks to a large deck and interlock patio that make hosting a breeze. Inside, things just flow. The open-concept kitchen features quartz counters, stainless steel appliances, a tile backsplash, porcelain tile flooring, and oversized windows that let in ample light. It's the kind of space where breakfasts are easy, dinners feel special, and homework somehow gets done. Just off the kitchen, a sun-filled family room with a gas fireplace and hardwood floors becomes the hub of the home. On the main floor, you'll also find a powder room, laundry/mudroom. Upstairs? It’s a layout you’ll love featuring a skylight and an oak staircase that takes you to the primary suite. Offering true retreat vibes with two walk-in closets and a spa-like ensuite complete with a soaker tub, glass shower, and dual vanities. Two more bedrooms with walk-ins mean no one fights for closet space, and the fourth bedroom is ready to become your new home office, nursery, or guest room. And yes, the finished basement adds even more flexibility with a bedroom, den, 3-piece bath, and a kitchenette and rough-in for laundry. Whether it’s in-laws, teens, or guests, there’s space (and privacy) for everyone. All this in a family-focused neighbourhood, just minutes to parks, schools, and places of worship. Homes like this don’t come along every day. But maybe they do once in a while... on a street called Miracle Way. (id:37788)
Royal LePage Signature Realty
252 Penetanguishene Road Unit# 14
Barrie, Ontario
Welcome to 252 Penetanguishene Rd Unit 14. This well-maintained 4-bedroom property features ensuite bathrooms for each bedroom. Located near both Georgian College and Royal Victoria Hospital, it is ideal for first-time homebuyers or investors. This property offers an ensuite laundry, a large open-concept living room and kitchen, and one outdoor parking space. Conveniently located with easy access to Highway 400 (id:37788)
Royal Canadian Realty Brokers Inc
112 King Street E Unit# 910
Hamilton, Ontario
Awesome Gore Park location! Steps to all the best downtown Hamilton amenities! Trendy shops, great restaurants, Hamilton market, Gore Park, public transit & GO Station are all here! Downtown living at its best! An excellent location for health care professionals and students. Hamilton Health Sciences locations, McMaster University, and Columbia College are all nearby. This carpet-free, 9th floor condo in the beautifully restored, historic Residence of Royal Connaught, has one underground parking spot included. There is in-suite laundry with white washer and dryer included, kitchen breakfast bar, and stainless steel kitchen appliances. An east-facing balcony and floor to ceiling windows provide awesome views overlooking the roof top terrace. You will enjoy the equipped gym, spectacular party room, media room & roof top terrace with comfortable seating, BBQ's and fireplace feature. This smoke-free building has 24 hour on-site security. Immediate possession is available. Don't miss this opportunity to be a part of the downtown Hamilton vibe! (id:37788)
RE/MAX Escarpment Realty Inc.
63 Empire Street Unit# 6
Welland, Ontario
Welcome to Unit 6 – A beautifully updated townhouse-style condo in the heart of Welland. Enjoy the ease of condo living in this small, well-kept complex with low monthly fees that include lawn care and snow removal. Recent updates to the building include new siding, roof, windows, privacy fencing, and more, ensuring a clean and polished look year-round. Step inside and be impressed with the bright, refreshed interior: a brand new kitchen (2023) featuring modern appliances, updated flooring on the main floor, fresh paint throughout, and newer carpets upstairs. The spacious living room opens to a private backyard patio – perfect for relaxing or entertaining. Upstairs, you'll find two generously sized bedrooms and a renovated 3-piece bath with walk-in shower. The basement offers endless potential for a home gym, office, family room, or extra storage, plus laundry and a new owned hot water tank (2025). With electric baseboard heat, new 100AMP panel, and all appliances included, this is a move-in ready opportunity ideal for first-time buyers, downsizers, or small families. Close to schools, shops, parks, restaurants, gyms, and trails – everything you need is just minutes away. Don’t miss out – book your private showing today (id:37788)
RE/MAX Escarpment Golfi Realty Inc.
21 Beverley Street Unit# (Lower)
Waterloo, Ontario
Spacious & Bright Lower Unit in a Desirable Neighborhood Features 3-Bedrooms, including a generously sized room that can serve as an additional living space or home office. The full kitchen is thoughtfully designed with ample cabinetry, providing plenty of storage. Located in a sought-after area, you will enjoy easy access to public transit, schools, Uptown Waterloo/Kitchener, the LRT, universities, and a variety of shopping, dining, and recreational amenities. (id:37788)
RE/MAX Realty Services Inc M

