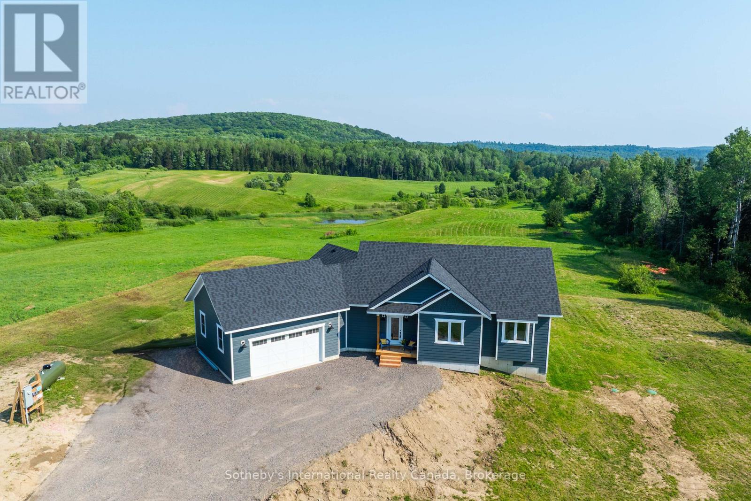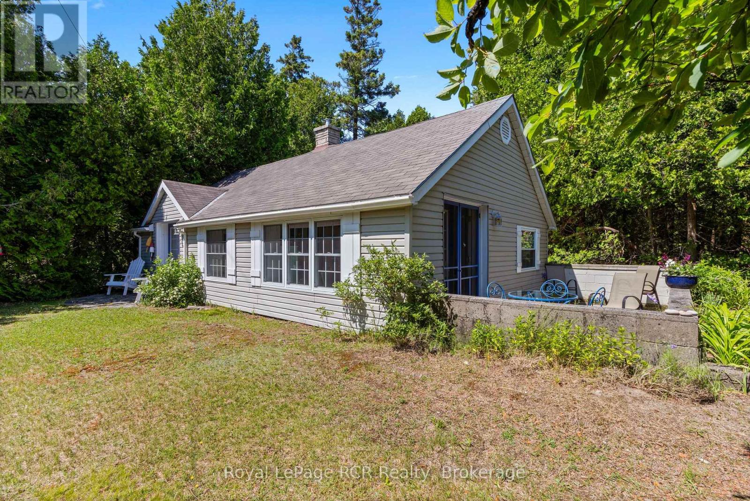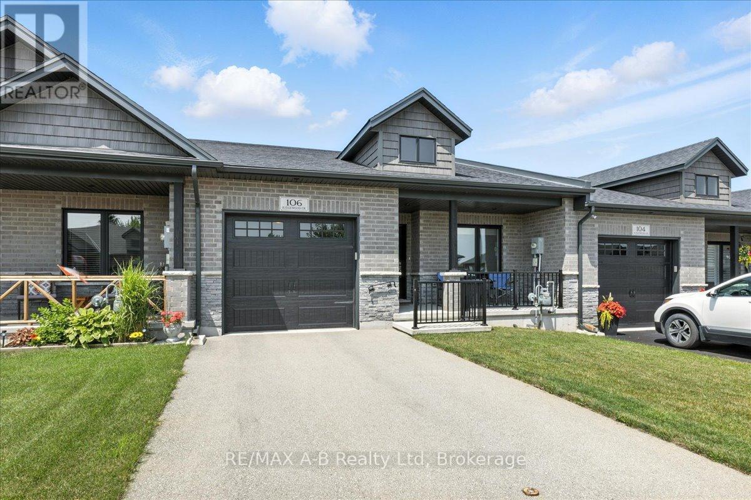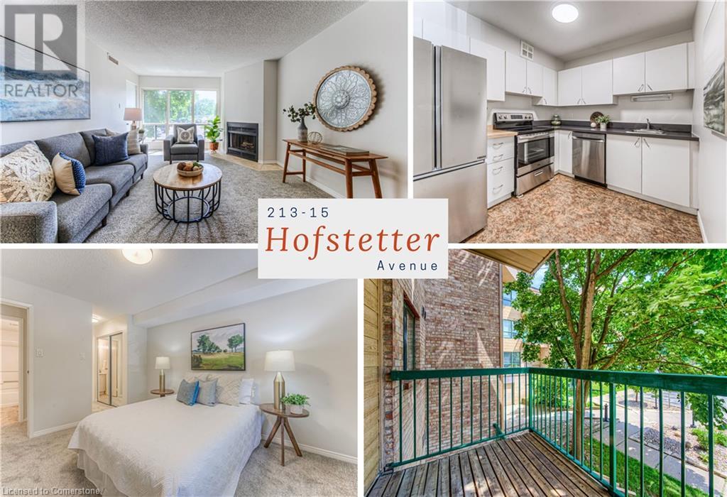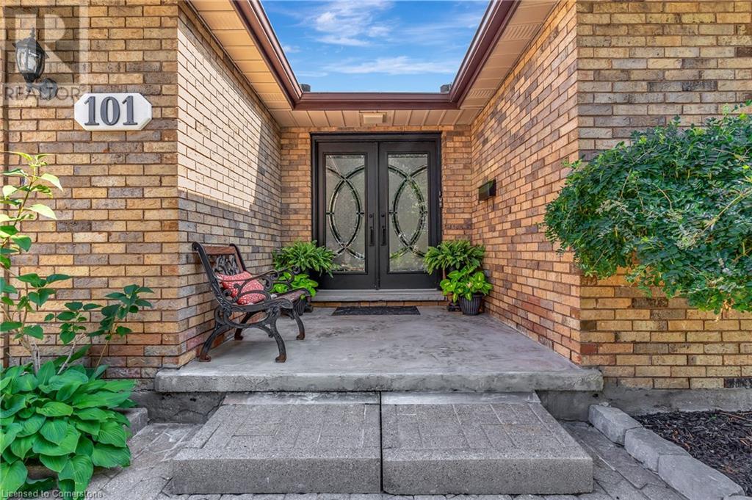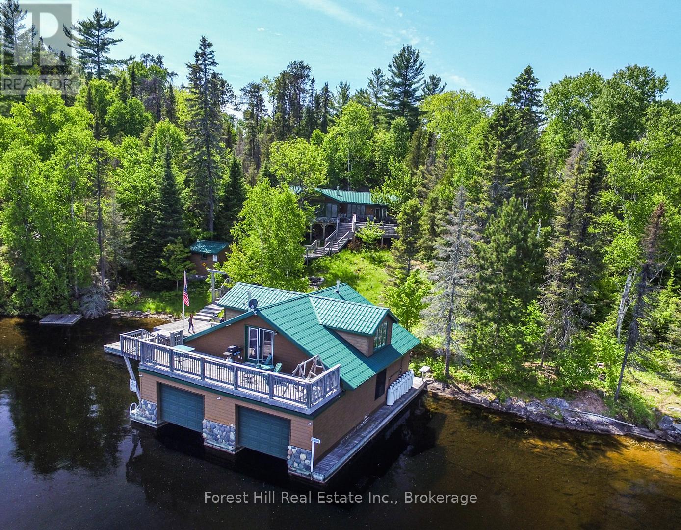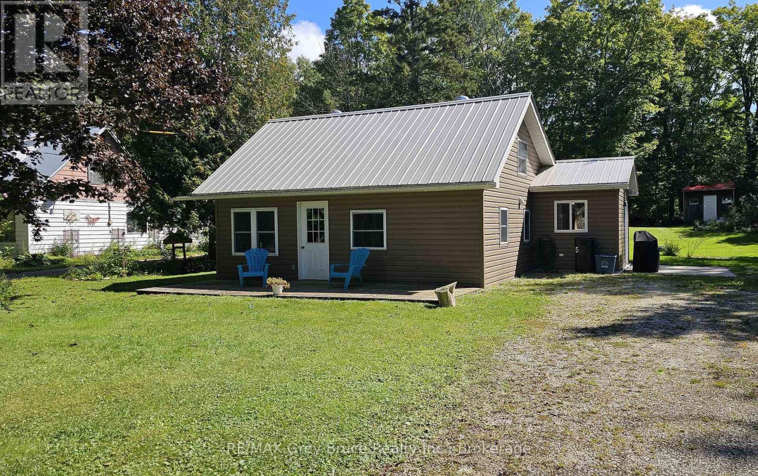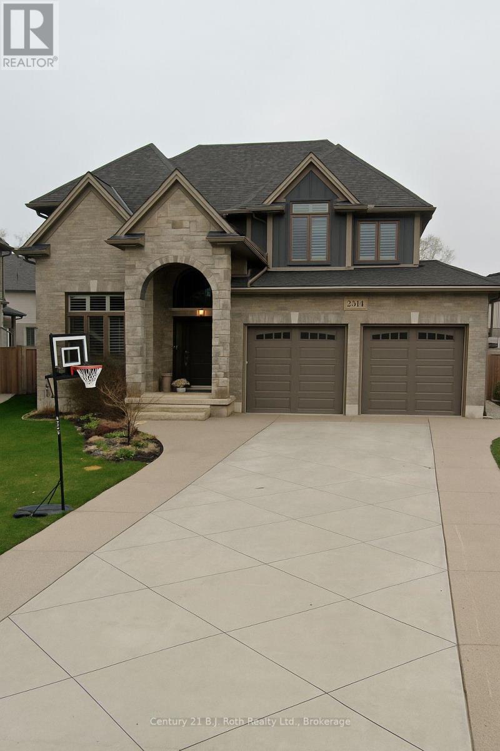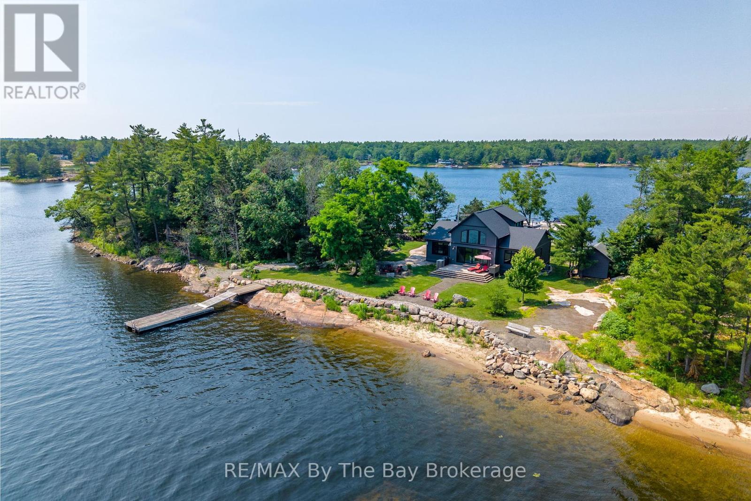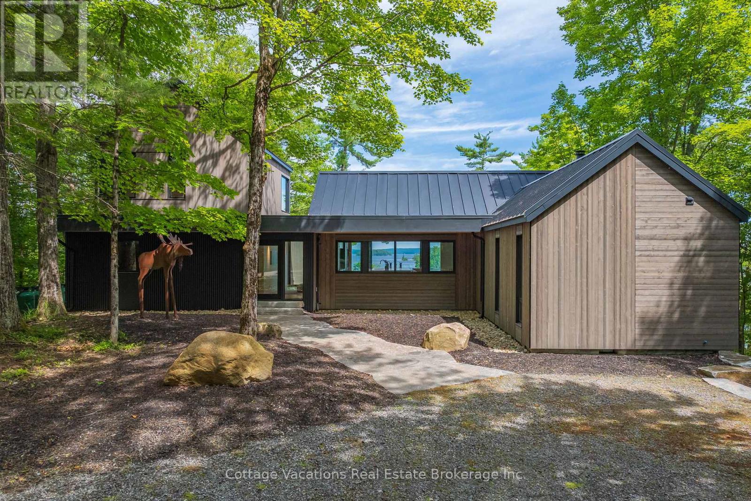141 Three Mile Lake Road
Armour (Katrine), Ontario
Discover the perfect blend of modern living and natural beauty in this brand new three-bedroom home, conveniently located just 10 minutes north of Huntsville on the serene 3 Mile Lake Road. This property offers easy access on and off the highway, making it an ideal retreat for those seeking tranquility without sacrificing convenience. As you step inside, you'll be greeted by a spacious open concept design that seamlessly connects the kitchen, living, and dining areas perfect for entertaining family and friends. Large windows invite abundant natural light and showcase breathtaking views of the rolling hills of the neighboring farm, beautifully manicured and a delight to behold. The expansive deck is perfect for outdoor gatherings or simply enjoying your morning coffee while soaking in the picturesque scenery. With an attached garage and an unfinished basement, this home provides ample opportunity for customization to expand your living space and double your square footage to suit your needs. Don't miss out on this exceptional opportunity to own a beautiful home in a prime location. Schedule your viewing today and experience the charm and comfort this property has to offer (id:37788)
Sotheby's International Realty Canada
115 Adelaide Street
South Bruce Peninsula, Ontario
This family-owned 2-bedroom cottage on Lake Huron is a true gem, offering a serene escape with almost 300 feet of highly coveted waterfront. It's a property brimming with character and designed for privacy, making it an ideal haven for families or a fantastic investment opportunity. Step inside and discover a charming sitting room anchored by a beautiful wood-burning fireplace, perfect for cozy evenings. The cottage is bathed in natural sunlight, creating a bright and inviting atmosphere throughout. Beyond the main dwelling, a versatile bunkie/workshop provides additional space, whether for accommodating extra guests, pursuing hobbies, or simply expanding your living area. This exceptional 3 season family cottage has been in the same family for 103 years. Built in 1954, A new addition in 1975 and a total renovation in 2001. A significant highlight of this unique property is its dual kitchen setup, presenting incredible potential for a "granny suite." This thoughtful design allows for independent living arrangements within the same property, making it perfect for multi-generational families or offering the possibility of rental income. Imagine waking up to the gentle sounds of Lake Huron, enjoying your morning coffee with stunning water views, and experiencing the tranquility of almost 300 feet of private shoreline with a shoreline gazebo. This is more than just a cottage; it's a legacy property in a sought-after Bruce Peninsula Red Bay waterfront location. (id:37788)
Royal LePage Rcr Realty
106 Ridgewood Crescent
St. Marys, Ontario
Whether you're moving to St. Mary's, just starting out, or looking to upgrade to something newer and affordable, this charming 5-year-old bungalow townhome originally built by Larry Otten Contracting is sure to impress. From the moment you step inside, you'll appreciate the thoughtful design and functional layout. The open-concept great room features patio doors that lead to a deck with scenic trails and open green spaces just steps away. The kitchen offers ample cabinetry, and the peninsula is ideal for prepping meals while staying connected with guests in the living area. The primary bedroom includes its own ensuite, and there's a second full 4-piece bathroom to accommodate the second bedroom. Laundry is conveniently located on the main floor, no need to head downstairs! The unfinished basement provides generous storage space and the potential to create a custom area perfect for movie nights or large gatherings. Additional features include: Insulated single-car garage, vinyl garage walls and ceiling, paved driveway, central air conditioning, Premium sound separation between units, 9-foot ceilings and more. Book your private viewing today! (id:37788)
RE/MAX A-B Realty Ltd
19 Henry Street
Huntsville (Chaffey), Ontario
Rental income opportunity with this spacious 4-Bedroom, 2-Bath Home .Features a 2 bedroom, bathroom, kitchen self-contained in-law suite, with private entrance, providing a private and comfortable space for extended family.Walking distance to quaint Avery Beach Park and the Vista Walking Trail along the water on Lake Vernon. This bright home offers a thoughtful layout with 2 bedrooms on each level ideal for families, guests, or multigenerational living. Upgrades included insulation, metal roof for low-maintenance living. Perfectly located within walking distance to the town centre of Huntsville and Transit route plus River Mill Park. Huntsville is a destination for lovely waterfront activities through out the summer months. This home offers the best of Muskoka living steps from the water and minutes to downtown Huntsville. Set on a generous lot in a quiet, established neighbourhood, this is a move-in-ready home that combines space, comfort, and long-term versatility in an unbeatable location. Potential for first home buyers or investment. (id:37788)
RE/MAX Professionals North
15 Hofstetter Avenue Unit# 213
Kitchener, Ontario
Step inside this inviting 2nd-floor condo in Kitchener’s sought-after Chicopee area and discover 912 sq ft of beautifully planned living space designed for comfort and style. The large living room greets you with warm natural light pouring through the expansive window, highlighting the brand new carpet underfoot. A cozy wood-burning fireplace anchors the open-concept living and dining area—perfect for gathering with friends or relaxing on your own. Slide open the balcony doors to enjoy your private outdoor space for morning coffee or evening breezes. The kitchen offers new stainless steel appliances, including a dishwasher for easy clean-up, and generous cabinet space that keeps everything at your fingertips. The bright primary bedroom impresses with dual closets and a 2-piece ensuite, while the second full bathroom ensures convenience for guests or family. In-unit storage, forced-air furnace and central air conditioning keep life comfortable year-round. Enjoy the ease of an assigned parking space plus plenty of visitor parking for friends and family. This well-situated condo offers unbeatable access to all that Kitchener has to offer. Embrace an active lifestyle with nearby Grand River trails, Chicopee Ski Hill, and local parks just minutes away. Daily errands are a breeze with shopping centres, restaurants, schools, and services all close at hand, while convenient expressway access connects you quickly to the wider Waterloo Region. Whether you’re a first-time buyer, a downsizer seeking easy living, or an investor looking for a great opportunity in a thriving, well-connected neighbourhood, this move-in-ready home delivers the perfect blend of urban convenience and natural beauty. Make it yours today and experience a lifestyle you’ll love. (id:37788)
Keller Williams Innovation Realty
Upper-10 Verona Street
Kitchener, Ontario
Welcome to 10 Verona Street, a beautiful detached two-storey home located in the highly sought-after Huron Village neighbourhood in Kitchener. This spacious and well-maintained residence offers 3+1 bedrooms and 2 bathrooms, making it an ideal home for a growing family. The layout features a large family room, a generous living room that flows into the dining area, and a well-appointed kitchen with stainless steel appliances — all thoughtfully designed for comfortable family living and entertaining. The home showcases elegant hardwood and laminate flooring throughout, a striking oak staircase, and the added convenience of a central vacuum system. Step out from the main floor onto a lovely deck that overlooks a quiet, private, fully fenced backyard. The primary bedroom includes a walk-in closet and direct access to the main bathroom. Situated in a family-friendly community, this home is conveniently located near schools, scenic trails, shopping centres, and Kitchener’s newest sports complex. It is available for immediate occupancy. Don't miss this opportunity to live in one of Kitchener’s most desirable neighbourhoods — a true family home in an unbeatable location. (id:37788)
Century 21 Right Time Real Estate Inc.
101 Devonglen Drive
Kitchener, Ontario
Over 2,000 sq ft of above grade living area and additional in-law suite in the basement. 4 levels backsplit, fully finished and renovated, freshly painted, stunning tiles, granite countertops, 3 full bathrooms and a powder room. A chef's dream kitchen with a gas stove and an island, and granite countertop. A magnificent outdoor oasis, a fenced (removable) pool, with two sheds, covered deck, and an outdoor fireplace sitting area overlooking the beautiful gards and the pool, great for your family gatherings and entertainment. All this in a friendly family, mature and quiet neighborhood.The garage is 1.5 will fit your truck and lots of storage space and entrance to the lower level. This is the dream home you have been looking for! (id:37788)
RE/MAX Real Estate Centre Inc.
10365 Rabbit
Temagami, Ontario
Embrace a serene lifestyle in this captivating cottage located in the idyllic setting of Teachers Bay/RabbitLake. Just a brief 10-minute boat ride from a secure dock, conveniently situated where you park your car, this authentic north-inspired retreat invites you to escape the everyday hustle and bustle. The fully winterized main cottage spans over 1400 square feet, designed for low maintenance and adorned with a steel roof, new solar panels, and an attractive hard iboard and rock exterior. Step inside to discover four generously sized bedrooms, a full bath, a main living room featuring a propane fireplace, a family room with a cozy wood-burning stove, and a spacious, stunning kitchen. Enjoy the simple pleasures of life on the multilevel deck, whether it's sipping your morning coffee or relishing the sunset. The boathouse suite, essentially a cottage on its own, offers 800 square feet of comfort, complete with a full kitchen, bath, a living room showcasing a propane log set fireplace, and a welcoming bedroom. Winterized for year-round use, it also boasts a private deck overlooking the water. Keep your boats and water equipment sheltered in the multiple-slip boathouse.The property's exceptional features include a dual water filtration system Trojan UV Max, in-wall cell, an automated solar/electrical system with an auto-programmed propane backup generator, and satellite T.V.Revel in the finer details with Carlisle antique plank flooring, granite counters, and rugged property backing onto crown land. The ownership of the waterfront lot beneath the dock and boathouse adds to the allure of this truly exceptional haven. (id:37788)
Forest Hill Real Estate Inc.
549 Stokes Bay Road
Northern Bruce Peninsula, Ontario
This well maintained home or four season cottage - in the hamlet of Stokes Bay. Home/cottage has been completely renovated throughout! The interior has a newer kitchen, flooring throughout, bathroom, and the two bedrooms on the second level has been totally upgraded. Main floor has a bedroom and a four piece bath with combination laundry. Spacious mudroom room just off from the kitchen. There is a walkout to patio from the dining area. Home is heated with propane and electric baseboards. 100 amp hydro service. The exterior is vinyl siding and the roof is metal. Property is beautifully landscaped with a waterfall and pond, and the gardens are well maintained. Comes completely furnished and ready for possession. Rural services available such as garbage and recycling pick up. Taxes:$ $1090.39. Lot size is 66 feet wide by 165 feet deep. A short drive to the Government Dock and Black Creek Provincial Park where you'll find a beautiful sandy beach. Approximately 12 kilometers to the village of Lion's Head for shopping and other amenities. Property is a pleasure to show. (id:37788)
RE/MAX Grey Bruce Realty Inc.
2314 Ballymote Way
London North (North C), Ontario
Welcome to 2314 Ballymote Way, a stunning 4+1 bedroom home nestled in the desirable Ballymote Woods community. This fully finished home is packed with upgrades and features a private backyard oasis complete with a 16' x 32' heated inground pool and soothing waterfall, your own personal retreat. Inside, enjoy 9' ceilings, white oak wide plank hardwood, and custom finishes throughout. The main floor offers a spacious den, formal dining room, a chef-inspired kitchen with marble countertops, and a bright living room with a cozy gas fireplace. The home is equipped with built-in surround sound for a seamless audio experience. Upstairs, you'll find four generously sized bedrooms, including a luxurious primary suite with soaker tub, glass shower, double closets, and a sound-insulated laundry room. The fully finished lower level adds even more living space with a warm family room, fireplace, custom bar, a 5th bedroom, and a full bathroom with heated floors. Outside, a two-tier covered porch overlooks the stunning pool area the perfect setting for entertaining or unwinding in style. More photos coming soon! (id:37788)
Century 21 B.j. Roth Realty Ltd.
4 Island 800
Georgian Bay (Baxter), Ontario
Discover the idyllic charm of this picture-perfect three-bedroom cottage, which presents itself in like-new condition. Just a brief one-minute boat ride from Central Honey Harbour, this stunning four-season retreat awaits you on the picturesque Waltons Island. This beautifully designed, low-maintenance bungaloft features an open-concept layout with south, east, and north exposures, allowing for breathtaking views of Georgian Bay through every picture window. Enjoy the level, landscaped grassy areas that gracefully lead to beaches on both sides of the island. You can wander through the mature forest along beautiful walking trails, concluding your stroll at a spacious floating dock that accommodates boats up to 50 feet in a sheltered environment. Here, you can unwind with friends over drinks or take a refreshing dip in the crystal-clear waters of Georgian Bay. The property also includes a well-equipped workshop and tool shed, ideal for spending enjoyable hours on projects before gathering for memorable family dinners in the chef's kitchen. End your evenings playing board games or relaxing by a cozy wood fire. Additionally, a quaint rustic bunkie is available for guests. This island paradise is conveniently located near shopping, fuel, and local restaurants, ensuring you won't need your car keys until you reluctantly prepare to leave for home. (id:37788)
RE/MAX By The Bay Brokerage
2 - 1053 Brackenrig Road
Muskoka Lakes (Watt), Ontario
This stunning property offers an incredibly private setting on the much-sought-after south end of Lake Rosseau in Arthurlie Bay. Soak in the jaw-dropping, long NW views up Lake Rosseau from this newly constructed and partially renovated, 5 bed, 3 bath modern oasis. The property boasts 295 ft. of frontage (*APPROVED FOR TWO STOREY BOATHOUSE WITH ACCOMMODATIONS), and 3.5 acres of ravishing terrain with dramatic rock features, mature forest, rugged shoreline and plenty of table land - ideal for a garage or sports court. The beautifully appointed cottage is not to be overseen - a smart, cozy design by Daymark Design that blends eloquently with the natural landscape. Finished with top quality materials and design features that include wide-plank oak flooring, feature walls and ceilings, lake views from almost every room, a grand Stuv fireplace, weathered Ghostwood siding, expansive decks and more. The long NW views will sweep you off your feet and take your breath away. For those looking to build their dream boathouse, approval has been obtained for the construction of a 2-storey, 3-slip boathouse with living accommodations (Boathouse design package, architectural drawings and renderings available upon request). Garage design package, architectural drawings, and renderings also available upon request. Easy, year-round access from a municipally maintained road, 5-mins to Port Carling by boat or car, 20-mins to Bracebridge, backup generator and Bell Fibre Internet make this a terrific 4-season destination. Call, text, or email to learn more. (id:37788)
Cottage Vacations Real Estate Brokerage Inc.

