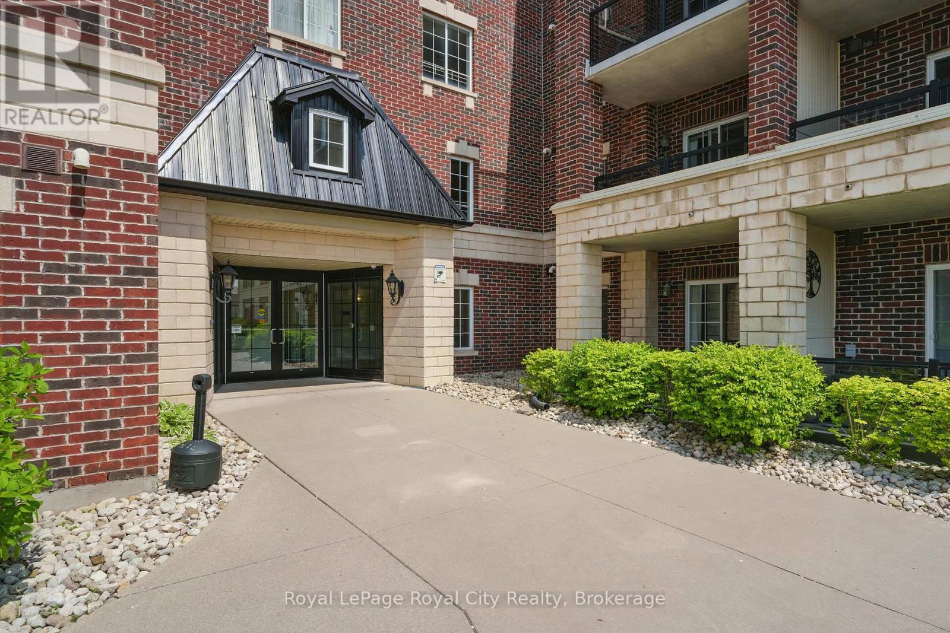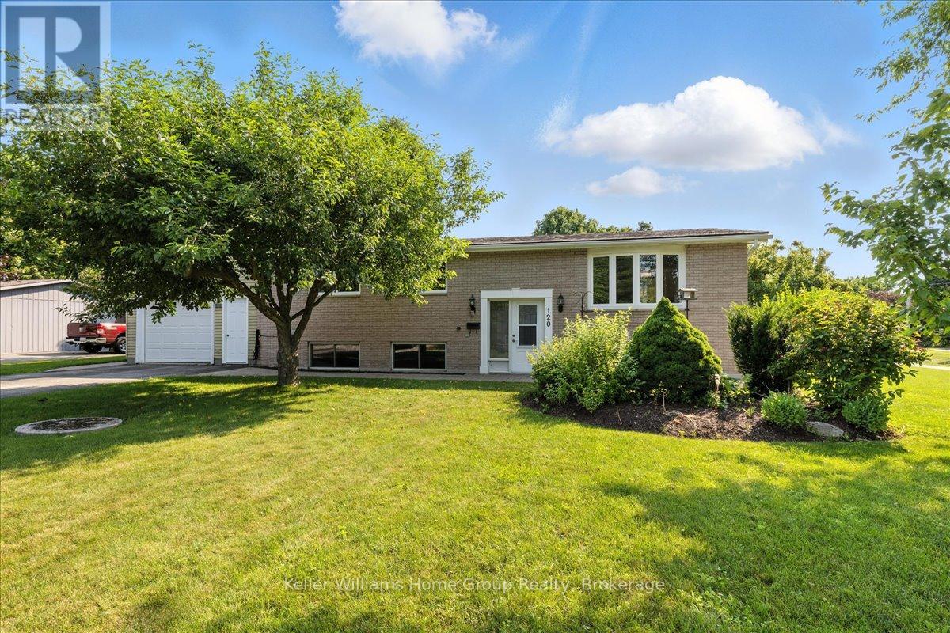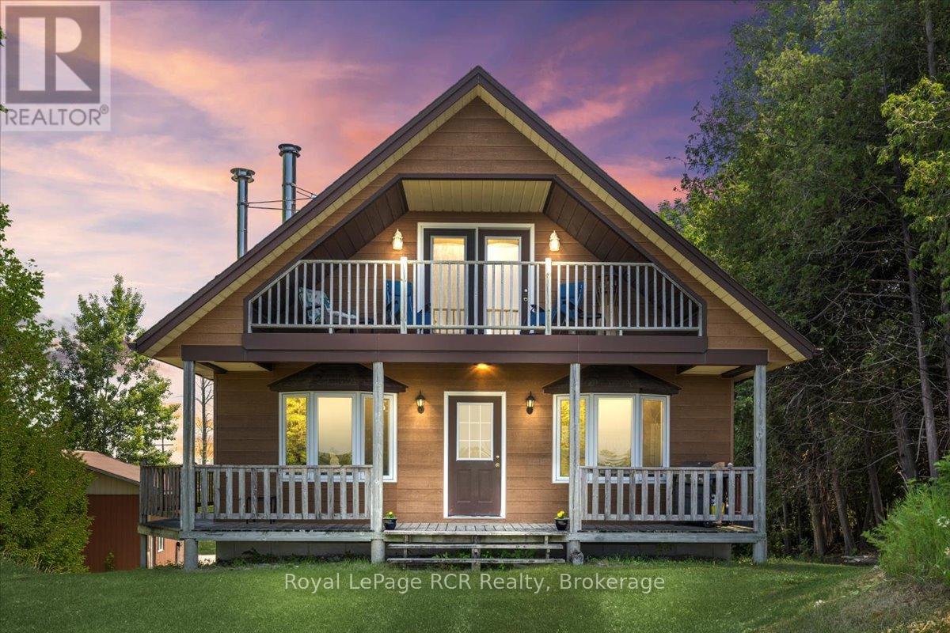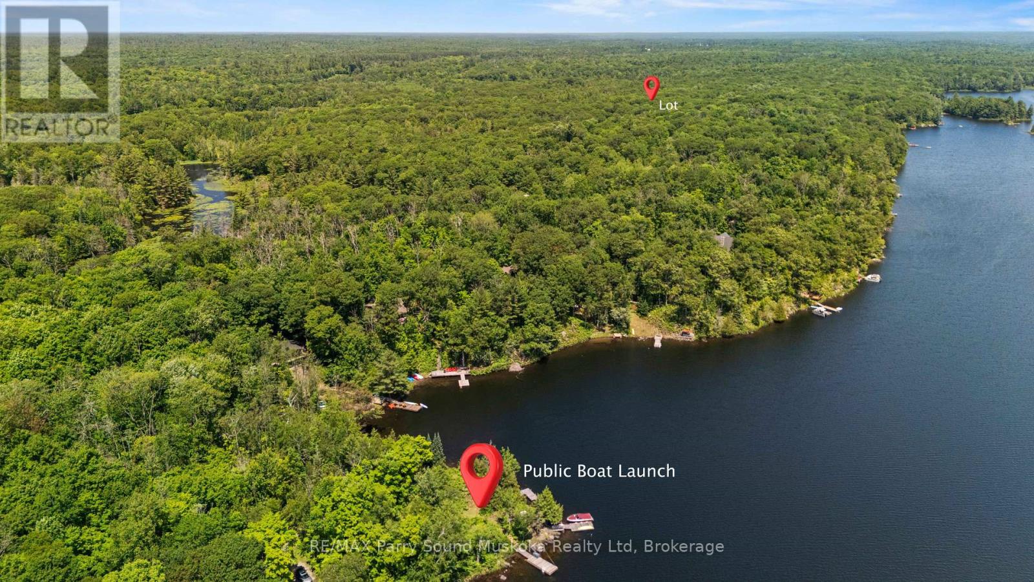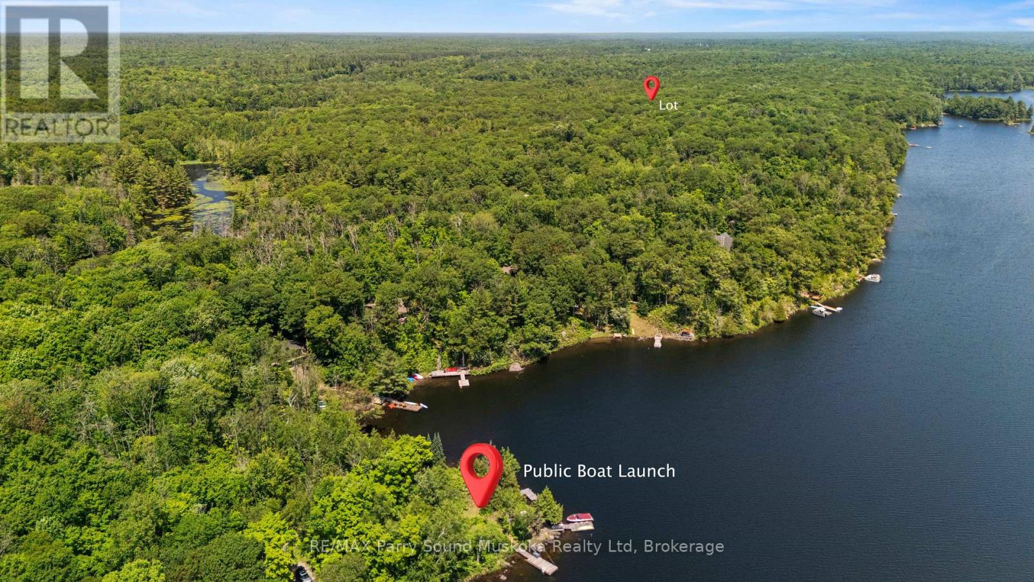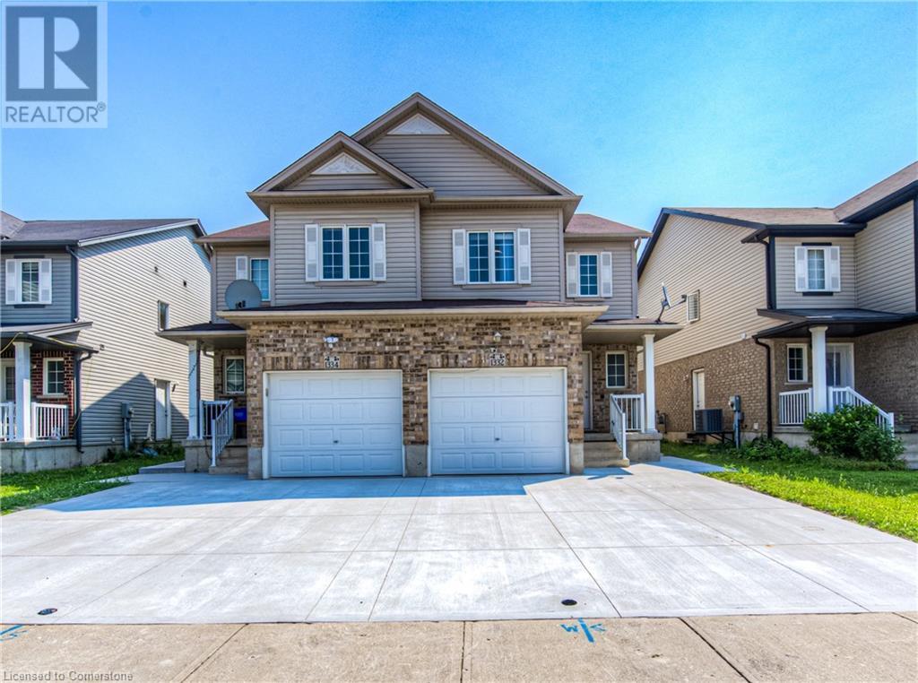358 1 Line N
Oro-Medonte, Ontario
Welcome to this one-of-a-kind, Hutley-built custom log home, nestled on a serene and park-like country lot just minutes from Shanty Bay and Heritage Hills Golf Clubs. This beautifully maintained 3-bedroom, 2-bathroom home blends timeless character with modern comfort, featuring solid wood square timber construction, a custom front door, and exceptional curb appeal enhanced by lush perennial landscaping and lovely front porch. Step inside to an inviting open-concept layout with spacious living, dining, and kitchen areas that flow seamlessly perfect for gatherings and everyday living. The updated kitchen (2021) offers functionality and style, while the upper-level bathroom was fully renovated in 2023. The finished walkout basement provides flexible space for guests, kids, or a home office. Enjoy year-round comfort with a new furnace (2023) and central air installed in 2025. Step outside to your own private backyard retreat, complete with a saltwater inground pool, composite deck, pool house, and mature trees offering shade and privacy. Whether you're hosting summer pool parties or unwinding under the stars, this outdoor space is truly special. The oversized detached garage/workshop with an open loft adds tremendous value ideal for a studio, gym, office, or additional storage. Garage shingles were replaced in 2023, adding peace of mind. The home sits on a paved asphalt driveway and is located on the school bus route to Guthrie Public School and Barrie schools. Just a short drive to Chappell Farms, golf, and other local amenities, this home offers plenty of room for kids, guests, and pets to roam. A rare opportunity to own a distinctive, well-cared-for home in a peaceful country setting, combining rustic charm with thoughtful updates and easy access to recreation and community conveniences. Make sure to watch the video below! (id:37788)
Exp Realty
584 Commonwealth Crescent
Kitchener, Ontario
Welcome to 584 Commonwealth Cres, Kitchener. This tastefully updated 2 storey home offers the ideal blend of space, functionality, and style – perfect for growing families or multi-generational living. Featuring 3 spacious bedrooms, 2.5 bathrooms, this home has been tastefully renovated over the past 2.5 years. The powder room off the entry welcomes you and your guests and features stylish, modern fixtures and a complementary countertop. Enjoy a modern kitchen with an updated layout that includes maple cabinetry and finishes with plenty of storage space enhanced by an additional pantry that is stylish and functional. Beautiful new countertops offer expansive meal/entertaining prep areas adjacent to the breakfast area and backyard access. New laminate and luxury vinyl flooring throughout provides easy upkeep. The upstairs has brand new windows that fill the space with natural light. You’ll find generously sized bedrooms and the convenience of a second-floor laundry. The newly renovated fully finished lower level features a separate in-law suite and is bright and cheerful with an open kitchenette, light and airy neutral bathroom with shower – ideal for an extended family or mortgage helper. Step outside to your private backyard oasis invoking the feel and sound of the Muskoka's with it’s fully mature white birch trees, perfect for relaxing or entertaining. Located in a desirable neighborhood with tree-lined streets, just minutes from the highway, schools, parks, gym and shopping centres and retail nearby, this wonderfully maintained and move-in ready home is the one you’ve been waiting for! (id:37788)
Century 21 Heritage House Ltd.
415 - 308 Watson Parkway N
Guelph (Grange Road), Ontario
Welcome to this well-maintained 1+1 bedroom, 2-bathroom condo offering 1,027 sq ft of comfortable, functional living space. From the moment you step inside, you'll notice the 9-foot ceilings, hardwood floors, and a large window that fills the space with natural light, creating a bright and welcoming atmosphere. The layout is thoughtfully designed, featuring a separate dining area and a spacious living room ideal for relaxing or entertaining. The open-concept kitchen includes a Bosch gas range, stainless steel appliances, and a clean, modern feel that complements the overall space. The primary bedroom offers a quiet retreat, complete with a walk-in closet, a 4-piece ensuite with a deep jacuzzi tub, and access to a private deck perfect for enjoying fresh air and morning coffee. The den provides flexible space for a home office, guest room, or hobby area. With lighting in every room and a layout that balances openness and privacy, this condo offers low-maintenance living with plenty of charm. Set in a well-managed building on the outer edge of Guelph, you'll enjoy close proximity to the East End Library, Grange Road Park, Eastview Park, transit routes, and more. It's also conveniently commutable to Rockwood and Toronto. If you're looking for a bright, spacious home with practical features and a great location, this could be the perfect fit. (id:37788)
Royal LePage Royal City Realty
1071 Alton Lane
Minden Hills (Snowdon), Ontario
Open the windows and doors to hear the relaxing sounds of rushing water. Sit on the deck or at the waterfront and feel your worries melt away. This well-maintained 3 bedroom, 2 bath home is ready for it's next owners. It offers an open concept kitchen/dining/living area with walkout to a deck, large entryway, spacious primary bedroom with ensuite, main floor laundry, and a great unfinished lower level with walkout, ready to be finished. The lower level also offers in-floor radiant heat and a rough-in to add a third bathroom. Enjoy the beautiful sauna with a great view of the river. Siding is concrete board (also known as hardboard), which is pest-resistant and offers addition insulation for energy efficiency. Some recent upgrades include: new architectural shingles in 2024, new fridge 2025, new washer/dryer in 2024, a beautiful new high-end Leisurecraft Hudson Pure Cube Sauna in 2023, additional spray foam insulation in basement and garage, and a new Heritage Creations Shed in 2021 with custom shelving and organization hooks. The house offers a lower driveway into the garage, a driveway to the front door, and two additional parking areas across the quiet dead-end road. Room for everyone! If you are looking for a quiet home or retreat yet minutes to local amenities, this is the perfect location. (id:37788)
RE/MAX Professionals North
49 Lomond Lane
Kitchener, Ontario
Effortless One-Level Living in Wallaceton! Discover the Ruby model at 49 Lomond Lane—a beautifully upgraded, urban townhome offering 975 sq.ft. of thoughtfully designed space with private front and back entries. Whether you're buying your first home, right-sizing, or seeking a low-maintenance lifestyle, this move-in-ready gem delivers modern comfort and ease in the heart of Kitchener’s most exciting community. Step into a bright, open-concept layout with 9’ ceilings, wide plank laminate flooring, and oversized windows that fill the space with natural light. The kitchen is a showstopper—featuring a flush breakfast bar, herringbone tile backsplash, and a 5-piece appliance package. The primary suite offers double closets and a private ensuite with a tiled shower. A second bedroom provides versatility for guests, a home office, or creative space. Enjoy your morning coffee or unwind with a glass of wine on your private covered balcony. Bonus features include a water softener, central A/C, stacked laundry, upgraded lighting, and energy-efficient mechanicals. Located steps from trails, greenspace, Schlegel Park, schools, shopping, and just minutes to Highway 401, this is a rare opportunity to live in a walkable, vibrant, and growing neighbourhood. Immediate possession available—move in and start living the lifestyle you’ve been waiting for. Images with furniture are virtually staged. (id:37788)
RE/MAX Real Estate Centre Inc. Brokerage-3
120 Can Robert Street
Centre Wellington (Fergus), Ontario
OPEN HOUSE Sunday July 27th 11am -1pm Welcome to this spacious 5 bedroom home, perfectly situated on a generous lot in a quiet, sought-after neighbourhood on the edge of beautiful Fergus. a rare opportunity in an ideal location. This home offers the perfect blend of comfort, convenience and community. You'll love being minutes from amenities, schools, parks, shops, scenic trails and the river. From the moment you step inside, you will appreciate the warm and care that has gone into maintaining this home. The bright and inviting living room features a large window that fills the space with natural light. The kitchen offers abundant cupboard space, while the dining area, complete with cozy bench seating, overlooks the beautifully landscaped backyard, perfect for family meals or entertaining. Three generous bedrooms on the main floor. The lower level adds even more flexibility, with two additional bedrooms ideal for teens, guest, in-law accommodation or a private home office. For added versatility the charming accessory living space above the garage is ideal as a guest suite, in-law or private office. A large garage and additional parking for space for vehicles, hobbies or hosting visitors. This wonderful property truly offers space, versatility and a peaceful lifestyle in one of Fergus's most desirable areas. (id:37788)
Keller Williams Home Group Realty
222191 Concession 14
West Grey, Ontario
As you approach this 4.66-acre property, you will notice a charming chalet that sit on top of a hill. When you pull into the driveway, you will be surprised by the generous size of this unique three-level home. Upon entering the finished lower level, you're welcomed by a recreation room, a bedroom, and a bathroom which is ideal for accommodating friends and family. As you move upstairs, you'll be impressed by the open-concept design featuring cathedral ceilings that extend to the second floor. The living room includes a cozy wood stove, and the eat-in kitchen showcases a large window and patio doors leading to the deck, allowing you to enjoy a lovely view of the property. This level also includes two bedrooms and another bathroom. On the upper level, you'll find a bedroom and a loft with a balcony, perfect for sipping your morning coffee or marveling at the stunning sunsets in the evening. Outside, the expansive property is perfect for a variety of outdoor activities all year around, and to top it off there is a 28' x 28' garage/shop. This property is not just a home; its a country retreat, which offers the lifestyle you've always dreamed of. Don't miss your chance to own it! (id:37788)
Royal LePage Rcr Realty
0 Crown Retreats Part 3 Road
Whitestone (Dunchurch), Ontario
Enjoy the luxury of waterfront living without the waterfront taxes. One of 2 beautiful 5 acre building lots available for sale in the municipality of Whitestone, located off a year-round road. Right to use the common areas to Fairholme Lake, great for swimming boating and fishing. A smaller quiet Lake with approximately 50% crown land. Access to Whitestone lake boat launch and beach nearby. These lots are recently severed and ready to make your own. Hydro at the road. Plenty of trees to maintain privacy and a quiet area. Little traffic being located at the end of the road. Short distance to the the town of Dunchurch for stores, amenities, community/recreation centre, marina, restaurants, park and beach with swim programs. Public school and nursing station nearby. A great location to raise a family, retire or investment property. Enjoy all season activities, with snowmobiling, cross country skiing, ATVing, swimming, fishing, boating and ice fishing. Short distance from the main road. Work from home and end your day with the kids on the water just a hop skip and a jump away from your property. Buy 1 or buy both properties for even more privacy or future development for the family. Make your foot print in cottage country by building new and for you! Taxes not yet assessed. Hst in addition to. Click the media arrow for video. (id:37788)
RE/MAX Parry Sound Muskoka Realty Ltd
0 Crown Retreats Part 2 Road
Whitestone (Dunchurch), Ontario
Enjoy the luxury of waterfront living without the waterfront taxes. One of 2 beautiful 5 acre building lots available for sale in the municipality of Whitestone, located off a year-round road. Right to use the common areas to Fairholme Lake, great for swimming boating and fishing. A smaller quiet Lake with approximately 50% crown land. Access to Whitestone lake boat launch and beach nearby. These lots are recently severed and ready to make your own. Hydro at the road. Plenty of trees to maintain privacy and a quiet area. Little traffic being located at the end of the road. Short distance to the the town of Dunchurch for stores, amenities, community/recreation centre, marina, restaurants, park and beach with swim programs. Public school and nursing station nearby. A great location to raise a family, retire or investment property. Enjoy all season activities, with snowmobiling, cross country skiing, ATVing, swimming, fishing, boating and ice fishing. Short distance from the main road. Work from home and end your day with the kids on the water just a hop skip and a jump away from your property. Buy 1 or buy both properties for even more privacy or future development for the family. Make your foot print in cottage country by building new and for you! Taxes not yet assessed. Hst in addition to. Click the media arrow for video. (id:37788)
RE/MAX Parry Sound Muskoka Realty Ltd
211 Pickerel Point Road
Georgian Bay (Baxter), Ontario
GLOUCESTER POOL Welcome to this Year-Round Muskoka Retreat, part of The Trent Severn Waterway, Nestled just off Whites Bay. With 280 feet frontage and a Beach around The Boathouse Bay. This Property is a Rare Find Where You Can Dive into The Lake from Much of The Shoreline. The Ultimate Muskoka Getaway for those Who Love The Water, Appreciate Privacy, and Crave a Luxurious yet Laid-Back Lifestyle. ***The Details*** 3 Bedroom 2 Baths, Primary Bedroom w3-piece Ensuite and Walk-in closet is also Large Enough for a Quiet Reading Nook Space. Breathtaking Lake Views from The Muskoka Room & Extra Space for Dining Inside & Out. Open-Concept Great Room including Dining Area & Kitchen & Muskoka Room is Just off The Lakeside Deck. The Spacious Kitchen w/ Generous Prep Counters has Lots Of Area so Everyone is Part of The Action in The Open Concept Area. Also a Propane Fireplace Insert is in The Great Room for Relaxing on Cool Days. It's a Fairly Level Lot with Natural Stone Landscaping, You Feel The Private Location As Soon As You Drive In. Boathouse & Waterfront: 32' x 24' Boathouse with a Second Docking Area, Ideal for Multiple Boats and Watercraft, Exceptional Swimming, Boating, & Fishing Right at Your Doorstep. Bonus Features: Private Road Maintained and Plowed Year-Round, Serene Setting with Breathtaking Lake views from Multiple Locations on The Property, Especially The Look Out Point Deck, Perfect For a Great Rest Spot, Morning Coffee or Afternoon Drink at The Cottage.***More Info*** Just 1.5 hrs. from The GTA and Easy Access off 400 Hwy to Coldwater or Midland or Barrie. This Lake is Great for Fishing, Boating& all The Water Sports. It's On The Trent-Severn Waterway, w/Maintained Waterfront w/The Lock System. You are Between Lock 44 Big Chute Marine Railway & Lock 45 Port Severn, Gateway to Georgian Bay. It truly is The Best Fresh Water Boating in The World. This Property offers you The Perfect Muskoka Getaway & You can go Anywhere in The World w/a Big Enough Boat. (id:37788)
Royal LePage In Touch Realty
377 Westridge Drive
Waterloo, Ontario
This is the one you've been waiting for! Located on one of Waterloo’s most picturesque tree-lined streets, this beautifully maintained 4-bedroom, 4-bathroom family home is the perfect blend of classic charm and thoughtful updates. From the moment you arrive, the concrete driveway, stone walkway, and lush, manicured gardens hint at the care poured into this home. Step inside to a sun-filled, open-plan layout with gleaming hardwood floors that flow seamlessly both upstairs and down. The custom solid wood staircase makes a graceful first impression, flanked by updated lighting, California ceilings, pot lights, and tasteful French doors that add a sense of timeless elegance. The kitchen is a true standout—fully updated with stone countertops, a glass tile backsplash, and quality finishes that make both cooking and entertaining a pleasure. The expansive dining room is ideal for hosting, and the cozy fireplace anchors the main living space with warmth and character. Retreat to the private backyard oasis, complete with mature trees, a stone patio, and beautifully landscaped gardens—perfect for relaxing or entertaining. The fully finished walk-out basement adds incredible versatility with a full bath and bright, functional space for guests, hobbies, or a home office. With updated windows and doors, custom window treatments, updated bathrooms, and a double car garage, this home is move-in ready. Located in a highly desirable area close to top schools, parks, and amenities, 377 Westridge Drive offers space to grow, room to breathe, and a lifestyle to love. (id:37788)
RE/MAX Twin City Realty Inc.
1332 Countrystone Drive
Kitchener, Ontario
Welcome to 1332 Countrystone Drive, a Beautifully Updated Semi-detached home located in one of the most desirable neighbourhoods in West Kitchener/Waterloo. This spacious and inviting property features an open-concept main level that offers the perfect layout for family living and entertaining. Upstairs, you’ll find three generously sized bedrooms, including a stunning primary suite with its own private ensuite and a large walk-in closet. The fully renovated basement (2023) offers two additional bedrooms and a full bathroom, with potential for an in-law suite or rental income. There's also a rough-in for another washroom, allowing further customization. Recent upgrades include a brand-new furnace (2024) and a concrete driveway (2024) that fits two full-sized cars. With 3+2 bedrooms and 3.5 bathrooms, this home offers incredible space and flexibility. Located just minutes from The Boardwalk, Costco, Walmart, schools, parks, and public transit, this is truly an unbeatable location for convenience and lifestyle. Don’t miss this rare opportunity to own a move-in-ready home in a family-friendly and amenity-rich community! (id:37788)
RE/MAX Twin City Realty Inc.



