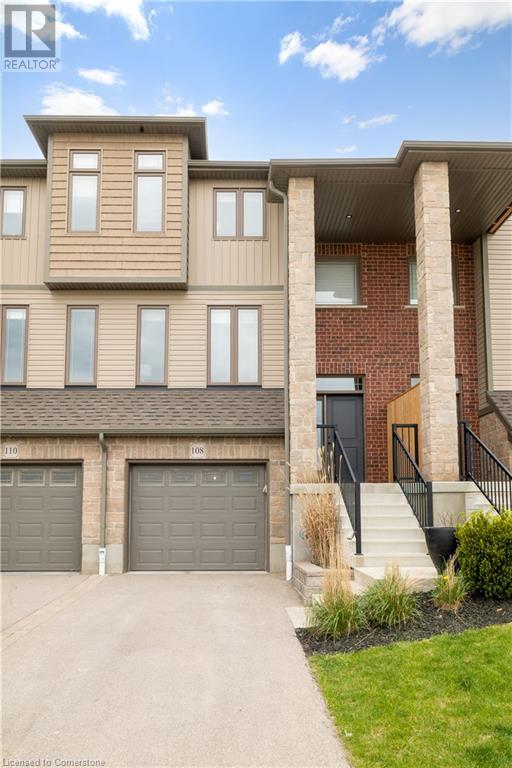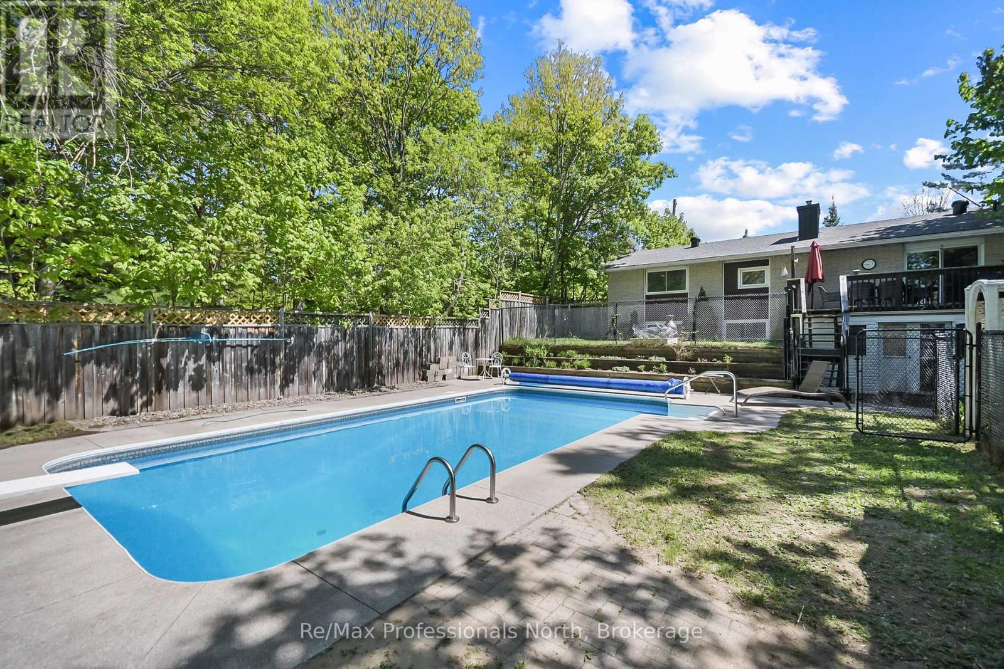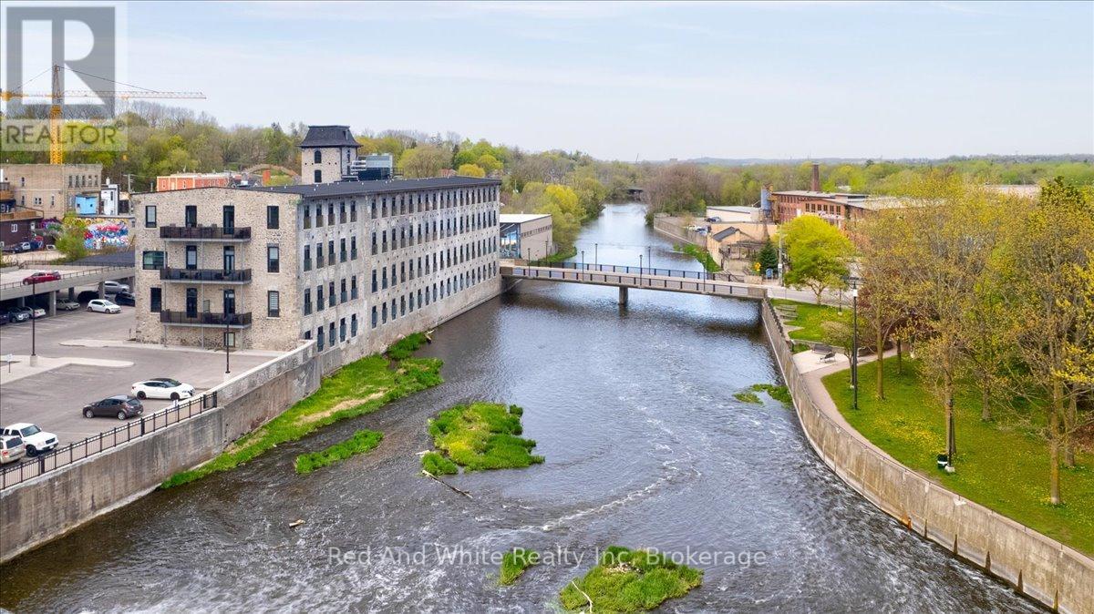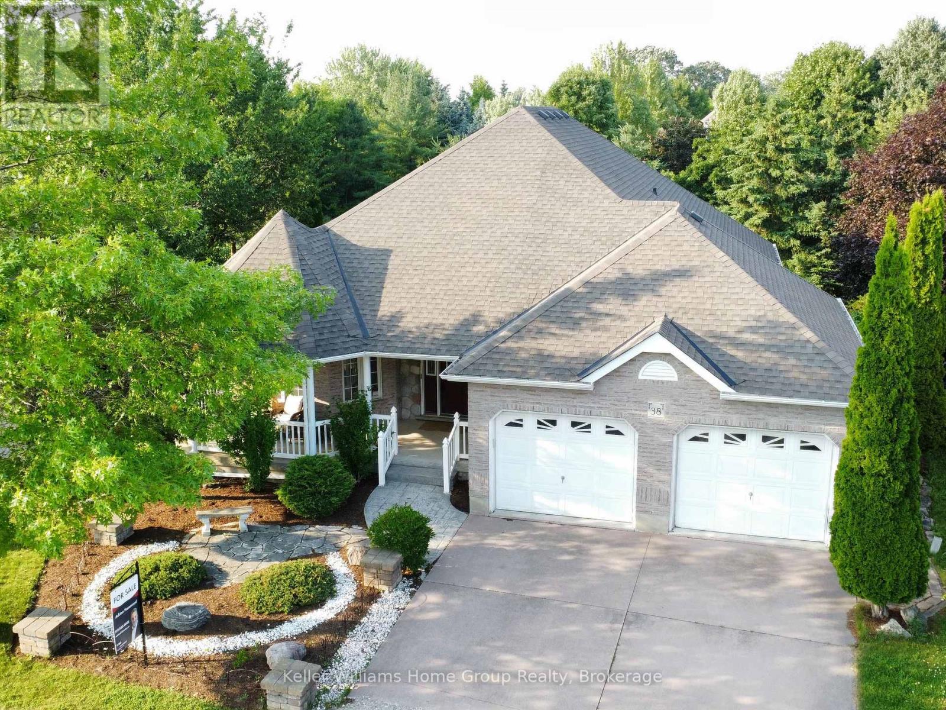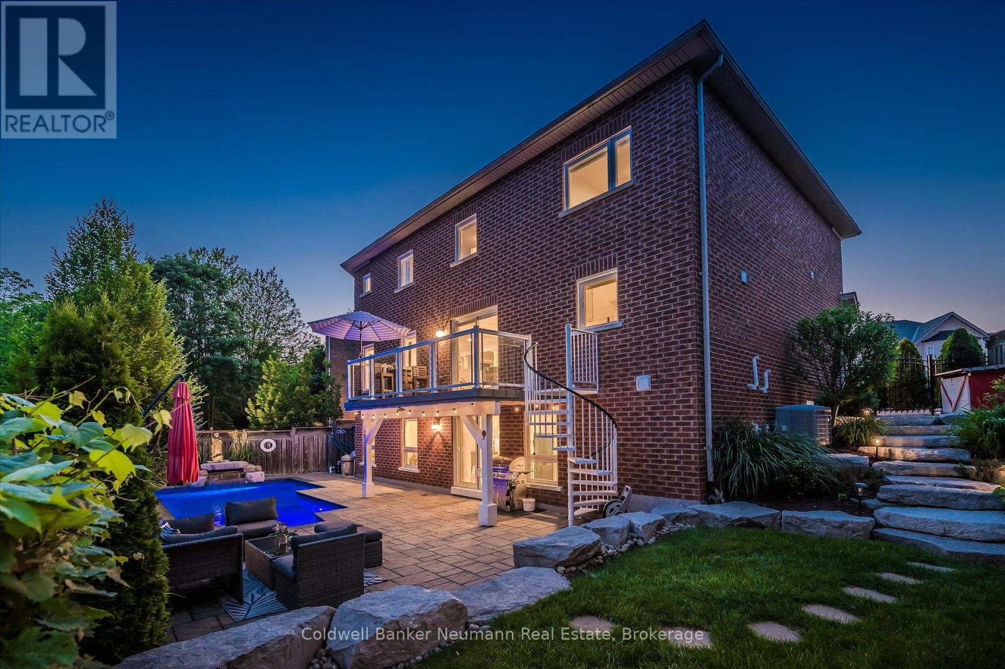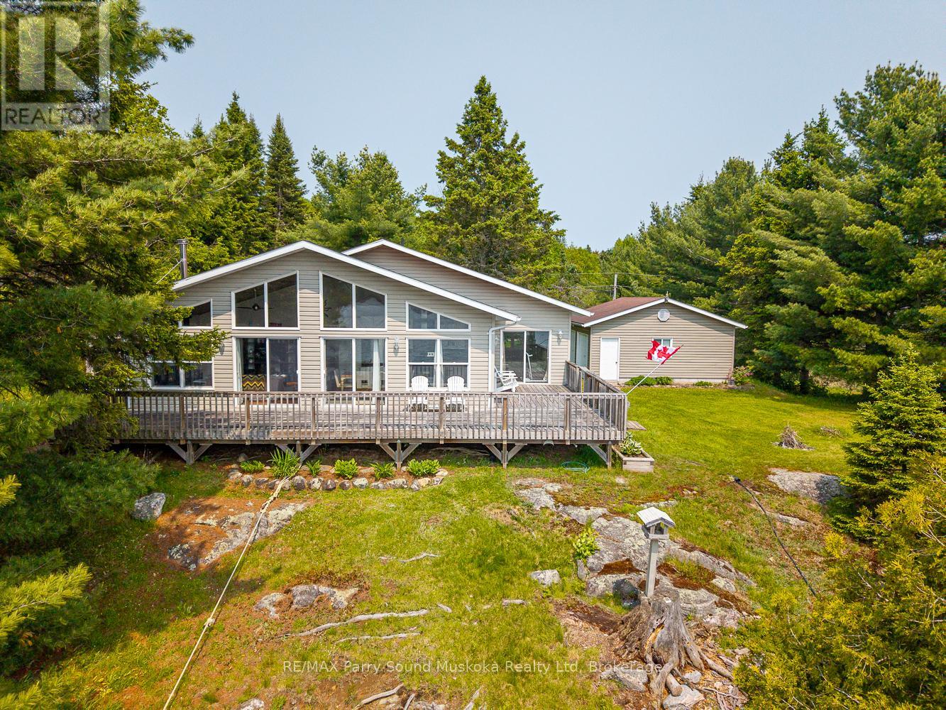587 Hawthorne Place
Woodstock (Woodstock - North), Ontario
LOOK AT THAT PRICE! $909,900.00! Luxury Custom-Built Estate | 3 Bed | 3 Bath | Stunning Farmland Views for your private back drop!Discover refined living in this custom-built 2018 two-storey estate offering the perfect blend of elegance and comfort. Designed with discerning taste, this 3-bedroom, 3-bathroom home boasts soaring ceilings and luxury-level finishes throughout. Enjoy seamless indoor-outdoor living with concrete walkways, a spacious raised deck, and a concrete patio-perfect for entertaining or simply soaking in the expansive views of surrounding farmland. Additional highlights include: two-car garage with ample storage, bright, open-concept living spaces, model home high-end kitchen and bathroom finishes and smart yet thoughtfully designed layout for modern living. The unfinished basement is your blank canvas to bring your own idea of perfect to this masterpiece. This estate offers a rare opportunity to experience peaceful countryside living without compromising on style, quality or convenience. make this piece of perfection your very own! (id:37788)
RE/MAX Real Estate Centre Inc
587 Hawthorne Place
Woodstock, Ontario
LOOK AT THAT PRICE! $909,900.00 Luxury Custom-Built Estate | 3 Bed | 3 Bath | Stunning Farmland Views for your private back drop! Discover refined living in this custom-built 2018 two-storey estate offering the perfect blend of elegance and comfort. Designed with discerning taste, this 3-bedroom, 3-bathroom home boasts soaring ceilings and luxury-level finishes throughout. Enjoy seamless indoor-outdoor living with concrete walkways, a spacious raised deck, and a concrete patio—perfect for entertaining or simply soaking in the expansive views of surrounding farmland. Additional highlights include: two-car garage with ample storage, bright, open-concept living spaces, model home high-end kitchen and bathroom finishes and smart yet thoughtfully designed layout for modern living. The unfinished basement is your blank canvas to bring your own idea of perfect to this masterpiece. This estate offers a rare opportunity to experience peaceful countryside living without compromising on style, quality or convenience. make this piece of perfection your very own! (id:37788)
RE/MAX Real Estate Centre Inc.
22 Mill Street E
Perth East (Milverton), Ontario
Step into timeless character blended beautifully with modern comfort in this fully updated 2-storey Century home. Set on a generous .39-acre lot, this property offers both elegance and everyday ease. The home has been completely renovated inside, leaving nothing for you to do except pack your bags and move in! Main floor laundry, custom kitchen with ample cabinetry, spacious principal rooms together with a cozy wood burning fireplace and access to the oversize rear deck are just a few of the things you will appreciate in this home. Upstairs you will find 3 chic bedrooms, each with great closet space and a thoughtfully designed 4-piece bathroom. A pull down staircase provides access to the attic, which is great added storage space! The basement hosts a bonus room, complete with large, above grade windows and in-floor heat for your rec/games room, office or home gym. Outside there is plenty of room for your family to play, garden, sit around a fire or simply enjoy the serenity. Even a charging station has been added for your EV. Amenities close by include the library, elementary school, recreation complex, playground and downtown shopping. This is a truly unique home that needs to be seen to be appreciated! (id:37788)
RE/MAX A-B Realty Ltd
108 Loxleigh Lane
Breslau, Ontario
Welcome to 108 Loxleigh Lane, a beautifully designed freehold 2-story townhome in the heart of Breslau. Nestled in a vibrant, family-friendly neighbourhood with exciting development plans for a future school, convenient commercial spaces, and enhanced transit options to the nearby KW Go Train Station. Step inside and be greeted by soaring 9ft high ceilings and elegant engineered hardwood flooring on the main level. The bright and open-concept main floor features a stylish kitchen with gorgeous two-toned cabinets, a gas stove, and ample counter space perfect for cooking and entertaining. The spacious living and dining areas flow seamlessly, with large windows that fill the space with natural light. A convenient 2-piece powder room completes the main floor. Upstairs, you'll find two generously sized bedrooms, each with its own private ensuite and walk-in closets, providing ample storage– a rare and sought-after feature! The master ensuite offers a luxurious curbless shower for added convenience and style. Thoughtful touches continue throughout the home, including Hunter Douglas blinds for privacy and style, as well as the convenience of reverse osmosis for purified water and a high-capacity water softener (owned). Enjoy your morning coffee on the balcony. Relax in the fully fenced backyard, which features a patio space ideal for outdoor entertaining. The single-wide garage offers tandem parking for two vehicles, plus extra storage space or room for a small home gym. This move-in-ready gem offers a low-maintenance lifestyle without compromising on style or convenience. Don't miss your chance to be part of this dynamic and growing community! (id:37788)
Exp Realty
110 Fraser Street
Gravenhurst (Muskoka (S)), Ontario
Nestled in a quiet, well-established neighborhood of Gravenhurst, this beautiful raised bungalow sits on an oversized 66' x 170' lot (0.26 acres) just a short walk to parks, schools, town amenities, and sandy beach on Lake Muskoka. Ideal for families or retirees seeking both comfort and convenience. Enjoy full municipal services, a fully fenced front and back yard, and mature trees offering privacy and shade. There's no garage but a sizable carport with a great storage garage with roll up steel door providing direct access to the backyard. The backyard is a true retreat with an 8ft deep in-ground pool featuring a diving board, plus a spacious pool house ready to be transformed into a gym, spa, or rec room. Inside, this well-maintained 2+1 bedroom, 2-bath home offers flexible living with a functional layout, three fireplaces, and an upgraded ductless mini-split for efficient heating and cooling. With over 2000sqft of living space there is plenty of room for the whole family. The basement includes a separate kitchen area and backdoor entrance perfect for an in-law suite or guest space. A screened-in lower-level room with a hot tub (as is, where is) provides year-round relaxation, protected from bugs, snow, and rain. Recent upgrades include chain link fencing, new eavestroughs, updated flooring and paint, ceiling fans, a shingled pool house and shed, new pool equipment, and more. Whether you're hosting summer pool parties or enjoying a peaceful evening by the fire, this home offers a lifestyle that blends comfort, privacy, and recreation. Don't miss this rare opportunity in the heart of Muskoka! (id:37788)
RE/MAX Professionals North
113 Escarpment Crescent
Collingwood, Ontario
PRIVATE LOCATION - OUTSTANDING PRICE! Welcome to this meticulously maintained and professionally renovated 3-bedroom condominium in desirable Living Waters (formerly Cranberry Village). Perfectly located for year-round enjoyment, this home blends comfort, style, and convenience in one of Collingwood's most sought-after condo communities. MAIN FLOOR HIGHLIGHTS: Open-concept layout ideal for entertaining or relaxing. Custom gas fireplace with quartz surround, framed by built-in cabinetry. Renovated kitchen featuring a large quartz island, ample cabinetry, pot-filler, quartz backsplash, high-end black/stainless steel appliances, and low-profile microwave with exhaust. Private walk-out patio with BBQ gas hookup and spacious outdoor storage locker-perfect for skis, bikes, clubs and gear. Upgraded lighting with pot lights, crown molding, and a stylish 2-piece powder room with quartz countertop, off the front foyer. SECOND FLOOR FEATURES: 3 bedrooms, including one with custom built-in laundry area and exceptional built-in storage. Modern 4-piece bathroom with quartz counters, a walk-in shower with cedar floor, an anti-fog/lit mirror - and tasteful finishes. Bedroom window seats offer cozy reading nooks plus storage, with serene views. Ductless A/C system and retractable fan for summer comfort; gas fireplace and newer wall heaters for winter warmth. California shutters and abundant in-unit storage throughout. LOCATION PERKS: Situated along a charming pathway, this home is set back from the parking area for added privacy and tranquility. Enjoy easy access to walking trails, golf courses, restaurants, and nightlife. You're just minutes from downtown Collingwood, Thornbury, and Blue Mountain ski hills, making this an ideal home or weekend retreat. (id:37788)
RE/MAX Four Seasons Realty Limited
49 Beach Road
Huntsville (Stephenson), Ontario
Charming Family Home on Over 2 Acres of Classic Muskoka Beauty Nestled on over 2 acres of picturesque Muskoka landscape, this charming 3-bedroom, 2-bathroom family home is the perfect retreat to embrace lake life living. Located across the road from one of 2 beach access points on picturesque Longs Lake.Surrounded by towering pines and offering seasonal views of Longs Lake, this property provides the tranquility and natural beauty that Muskoka is known for. With its classic design, the home is ready for its next family to create lasting memories, whether relaxing on lazy summer afternoons or enjoying crisp fall mornings. The spacious property offers endless potential with a large outbuilding ideal for a workshop, studio, or additional storage and plenty of room for gardening enthusiasts to create their own green oasis. Conveniently located with an easy commute to town, this property offers the perfect blend of peaceful country living with modern-day accessibility. Don't miss this opportunity to make your Muskoka dreams a reality! (id:37788)
Chestnut Park Real Estate
107 - 19 Guelph Avenue
Cambridge, Ontario
Welcome to Suite 107 at Riverbank Lofts, with a double car garage for hassle-free parking. 19 Guelph Ave, in Hespeler Village, minutes from the 401. This exceptional loft features 2 bedrooms and 2 bathrooms, highlighted by impressive 22 ft ceilings that create an airy, spacious feel. Enjoy breathtaking river and falls view from five Juliet balconies, along with unique stone walls that add character and warmth. Imagine enjoying your morning coffee as the river flows by right in front of you, looking onto parks and trails. The modern kitchen is equipped with high-end stainless steel appliances, elegant countertops, and custom cabinetry, perfect for culinary enthusiasts. Beautiful engineered hardwood flooring runs throughout the living areas, enhancing the stylish atmosphere. Residents can take advantage of fantastic building amenities, including a fully-equipped fitness room, a convenient dog wash station for pet lovers, a secure bike room for cycling enthusiasts. (id:37788)
Red And White Realty Inc
38 Oakridge Crescent
Guelph (Pineridge/westminster Woods), Ontario
Discover this must-see Bungalow tucked away on a peaceful street in the sought-after Pine Ridge neighborhood in Guelphs desirable south end. Bright and spacious with an open-concept design, 2112 Sqft. Thomasfield build on a pie shaped lot backing onto greenspace, this home offers 2 bedrooms and 3 bathrooms, including a large primary suite with a private ensuite. Enjoy cooking in the Beautiful large kitchen with granite countertops and ample cupboard space. The main level also features a convenient laundry/mudroom with garage access. The partially finished basement offers incredible versatility with a 4-piece bathroom and a walkup entrance offering fantastic potential for a self-contained in-law suite or income-generating rental... Step outside to a beautifully landscaped yard and a deck overlooking tranquil green space perfect for relaxing or entertaining. With a large double heated garage, a large driveway, and a wheelchair-accessible 3 piece bathroom, this home blends style with practicality. (id:37788)
Keller Williams Home Group Realty
5248 Nova Crescent
Burlington (Orchard), Ontario
Welcome to 5248 Nova Crescent, your forever home. This meticulously maintained family home sits within a lush, quiet alcove in Burlington's highly sought-after Orchard neighbourhood. Offering over 3100 sq ft of living space, this residence sits on a pie-shaped lot that backs onto a ravine, with a beautifully landscaped, fully fenced backyard featuring a heated in-ground pool, raised deck, lower-level patio, and mature trees for added privacy. Step inside to discover a bright, spacious layout perfect for family living and entertaining. The main floor features a walkout to the upper deck from the kitchen and living areas, while the fully finished walkout basement leads to a ground-level patio and pool area ideal for seamless indoor-outdoor enjoyment. Inside, you'll find two cozy gas fireplaces: one in the main floor family room and a second in the lower-level recreation area. This home boasts four bedrooms upstairs plus two additional bedrooms in the basement, offering flexible options for guests or multi-generational living potential. Highlights include hardwood floors, a carpet-free interior, central air, central vacuum, a second-floor laundry room, and thoughtful upgrades such as an on-demand water heater and in-law suite potential. The built-in double garage and private double-wide driveway provide parking for up to six vehicles. Located within walking distance to top-ranked schools like Orchard Park Public and Dr. Frank J. Hayden Secondary, and close to parks, playgrounds, sports fields, and trails, this property offers the perfect balance of comfort, community, and convenience. Public transit is just steps away, and major shopping and commuter routes are easily accessible. This is a rare opportunity to own a family-focused home with a backyard oasis in one of Burlingtons most desirable neighbourhoods! (id:37788)
Coldwell Banker Neumann Real Estate
9 Nickles Cove Road
Whitestone (Hagerman), Ontario
Welcome to 9 Nickles Cove Rd., completed in 2015 on Whitestone Lake and fully furnished. Enjoy big lake unobstructed southern exposure views from your large deck, your dock or your beautiful front yard. The large cottage windows allow tons of sunlight to come in making it nice and bright as well as allowing everyone to enjoy the breathtaking view. There are gorgeous hardwood floors, a stunning kitchen with white shaker style cabinetry, a washer and dryer inside the main cottage. The vaulted ceiling really completes this amazing cottage. There is a two car garage and an outhouse on a holding tank while the main cottage has its own septic system. (id:37788)
RE/MAX Parry Sound Muskoka Realty Ltd
474 Colt Street
Waterloo, Ontario
474 Colt st is an executive townhome in an exceptional area, equipped with 3 beds & 4 baths, while featuring a backyard that is rarely found in a townhome, full sun & 149 feet deep! Home sits on a beautiful street with mature trees, pride of ownership throughout entire community will be felt , with real curb appeal. Ample driveway space and a private single car garage with a man-door to the inside and one to the instagram ready back yard. It will be virtually impossible to find a town home in Waterloo with a better backyard. Partially fenced with an entertainers deck and lush landscaping! Host family functions, gatherings, quiet evenings and BBQ's in your new homes back yard space! Colt street is carpet free on the main and upper levels, with beautiful wide plank hardwood flooring, a tasteful rock accent wall in the living room & a completely upgraded kitchen with quartz counters, modern matte black Faucets and brand new back splash, all finished in 2025. Tremendous cupboard space & ample counter space for cooking and entertaining. Main floor boasts storage with a pantry space, powder room & sliding glass doors to your outdoor space! Upper level master bedroom feels like home & a beautiful ensuite bath! Lower level provides additional rec room living area, cold room & utility room for storage, and a perfect office nook for those working from home or in need of a games computer! Your 4th bathroom completes the lower level. 474 Colt st is surrounded by the best amenities Waterloo has to offer. Steps to trials and the grand river, quickest access to RIM park, community golf and some of the best and most sought after schools. This home is within the boundaries of some of the top educators in the region, including best in class ECE, Brittany C @ Lexington Public School! Homes in this area rarely become available, this home will be gone in a hot minute, book a viewing ASAP. Great Area - Great Neighbours - Great Home! (id:37788)
Exp Realty




