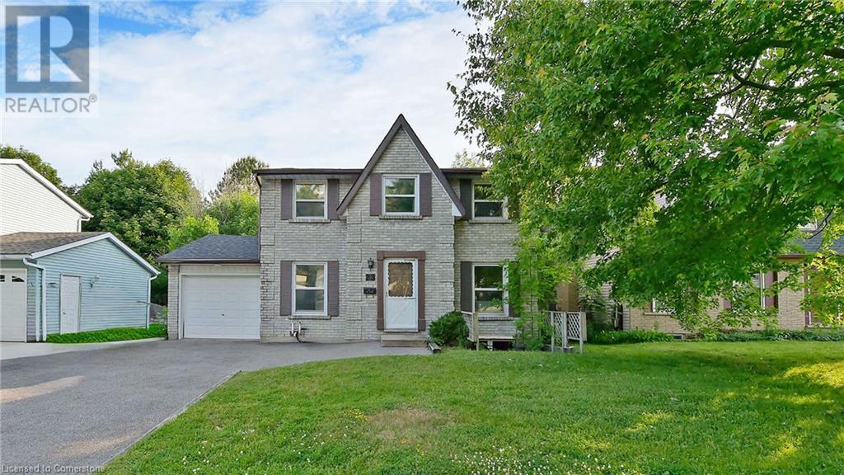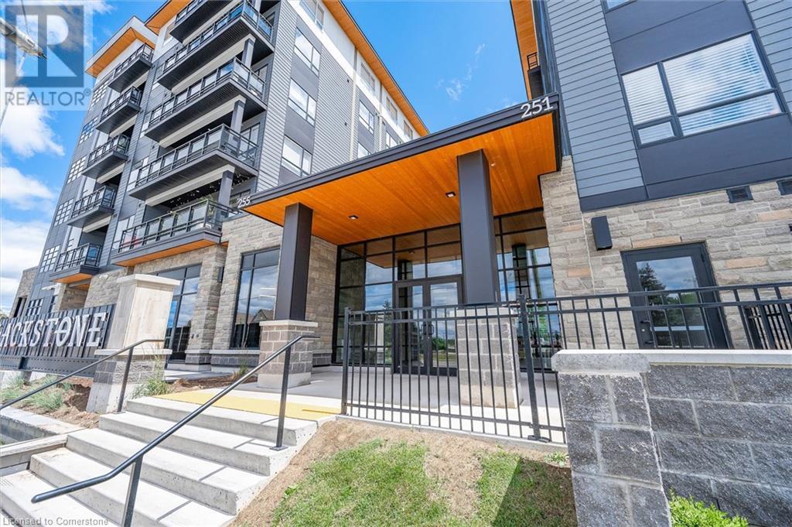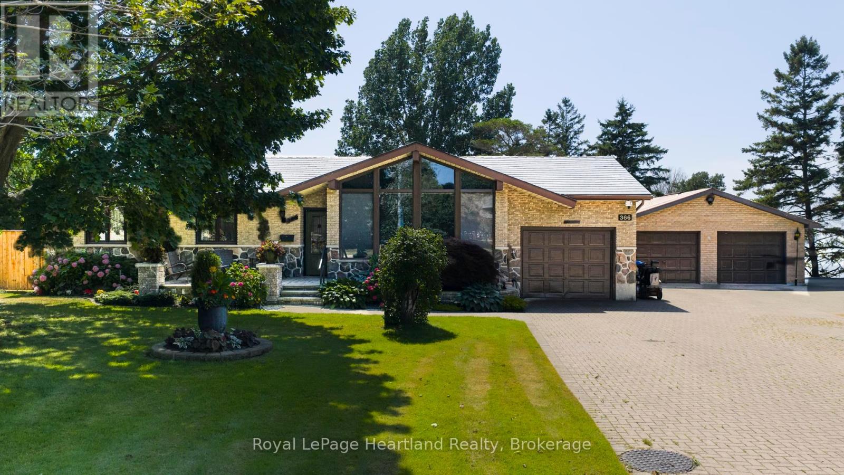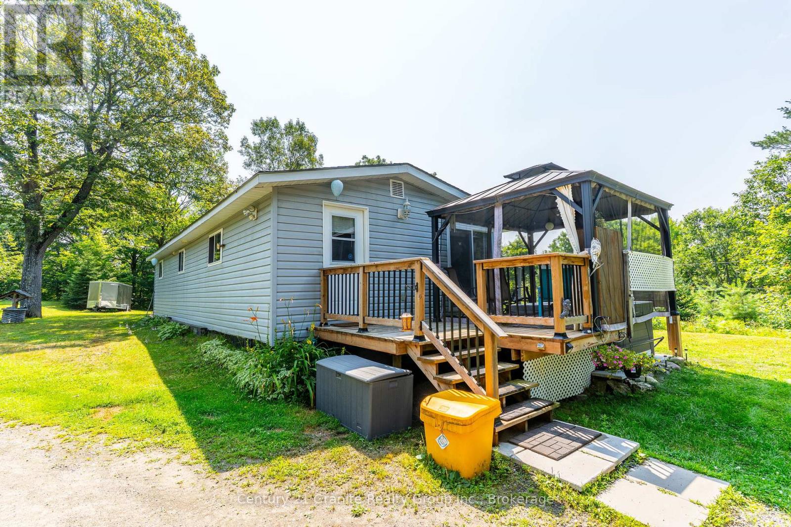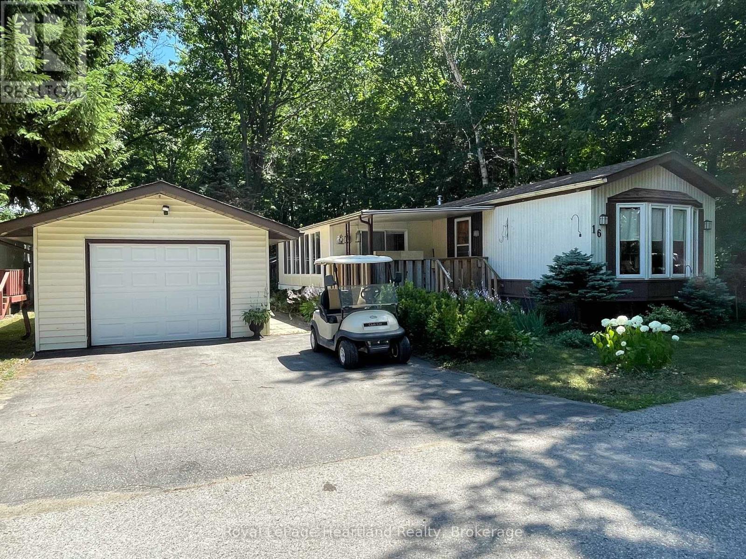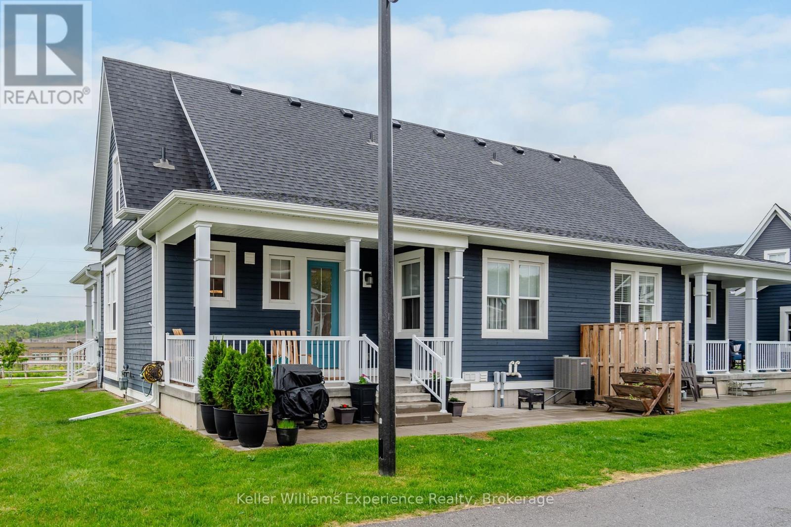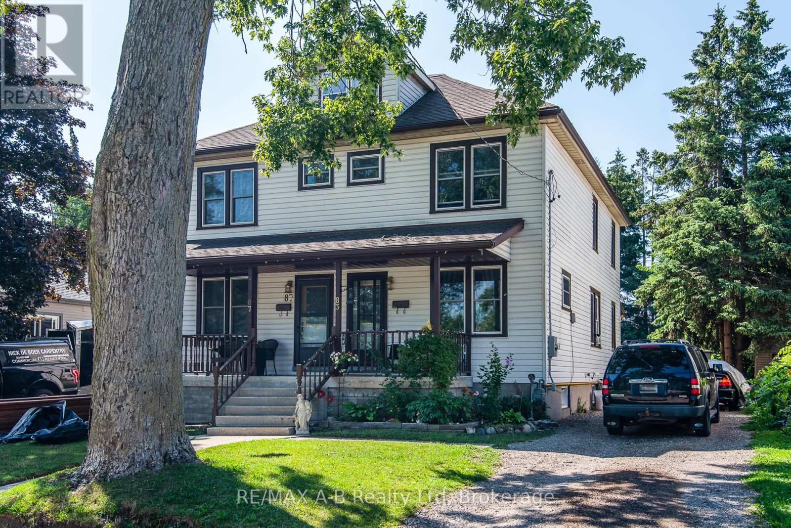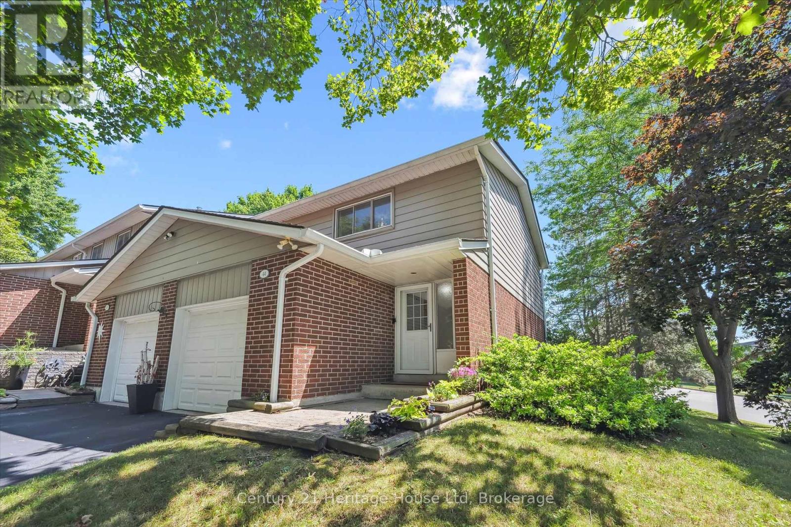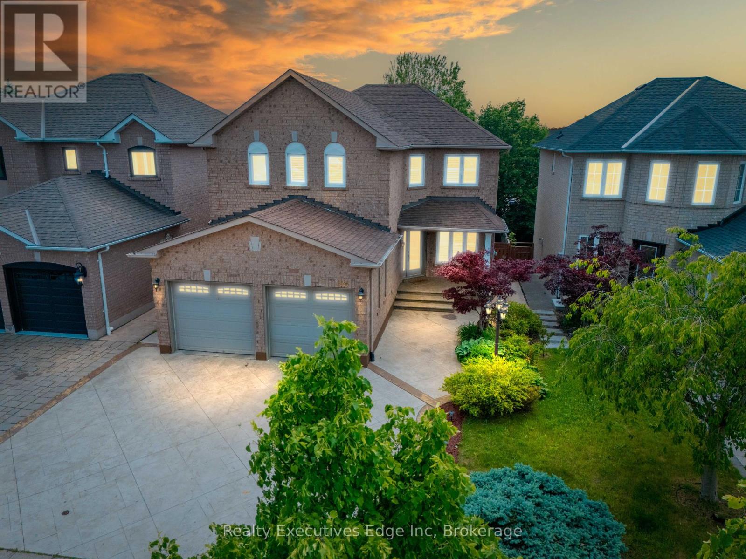23 Briarlea Road
Guelph, Ontario
This well-maintained two-storey detached home features a total of six bedrooms and offers over 2,000 sq. ft. of living space, including a legal accessory apartment—ideal for families, investors, or those looking to offset housing costs for university students. The main floor boasts a spacious living room, two bedrooms with built-in closets, a convenient 3-piece bathroom, and a bright kitchen and dining area filled with natural light from the kitchen window and sliding door. Upstairs are three generous bedrooms with ample closet space and a 4-piece main bathroom. The finished basement includes a one-bedroom legal accessory apartment with a 4-piece bathroom, full kitchen, and private entrance, making it a great mortgage helper or multigenerational living option. The expansive backyard deck, nestled among tall trees, offers a serene and private outdoor retreat. Located just steps from a bus stop with direct service to the University of Guelph and minutes from Stone Road Mall, grocery stores, restaurants, and other amenities, this property is perfectly situated. Additional features include a newly resurfaced driveway (2023) with parking for up to four vehicles, a roof (2018), furnace (2018), and a brand-new dishwasher. Whether you're looking to plant your family’s roots in a welcoming neighborhood or make a smart investment, 23 Briarlea Road has it all. (id:37788)
Kingsway Real Estate Brokerage
251 Northfield Drive E Unit# 609
Waterloo, Ontario
Welcome to Unit 609 at Blackstone Condominiums, where modern design meets everyday convenience. This two-bedroom, two-bath home features an open-concept layout with a sleek kitchen boasting quartz countertops, stainless steel appliances, and a functional island overlooking a bright living area. The primary suite offers a private ensuite and direct balcony access, while the second bedroom provides flexibility for guests or a dedicated home office, also opening onto the oversized balcony that connects all three main living spaces. Perfect for morning coffee, evening dining, or simply enjoying the outdoors, this extended outdoor area adds an element of space rarely found in condo living. Residents at Blackstone enjoy premium amenities, including an exercise room, games and media rooms, a party room, rooftop deck, and landscaped garden. Located just minutes from Conestoga Mall, the ION LRT, RIM Park, and the scenic Walter Bean Trail, with shopping, cafés, and restaurants right outside your door, this unit delivers a complete lifestyle package. Ideal for professionals, downsizers, or investors seeking a prime Waterloo location with standout features. (id:37788)
RE/MAX Twin City Realty Inc.
690 King Street W Unit# 602
Kitchener, Ontario
This property is located in the center of KW, with the LRT station right downstairs and just a few minutes' walk to Google. The area is surrounded by lot of restaurants and supermarket. The balcony of this apartment is on the sixth floor, providing an excellent view. The unit is bright and spacious, featuring a walk-in closet in the master bedroom with direct access to the bathroom, and it is equipped with in-suite laundry facilities. The unit also includes a storage locker and underground parking space. The amenities include a gym, an outdoor deck area, and a lounge. Upgrade list: dimmable potlight, under cabinet light, Deep over-fridge cabinet (id:37788)
Solid State Realty Inc.
237 King Street W Unit# 907
Cambridge, Ontario
Discover the perfect blend of modern living and prime location with this renovated one-bedroom, one-and-a-half-bathroom condominium. Nestled in the vibrant heart of Preston, this updated unit offers a carefree lifestyle designed for comfort and convenience. Step into an open-concept space where natural light streams through expansive windows, creating a bright and airy ambiance. The thoughtful design, provides an ideal setting for both quiet moments and entertaining family and friends. Beyond your private space, this meticulously managed building includes an impressive array of amenities. Enjoy year-round recreation with an indoor pool, unwind in the hot tub or sauna, and host gatherings with ease in the dedicated party room. Underground parking and a generous storage locker add additional convenience. Strategically located, this condo places you just minutes from diverse shopping options, dining experiences, and serene parks and trails, while easy access to Highway 401, makes commuting a breeze. A quick closing is possible, making this an ideal option for those seeking immediate occupancy. Plus, most furnishings can be included with a reasonable offer. Don't miss your chance to secure this beautifully appointed unit. Call your Realtor now to arrange a visit! (id:37788)
R.w. Dyer Realty Inc.
366 Suncoast Drive W
Goderich (Goderich (Town)), Ontario
Welcome to 366 Suncoast Drive, a stunning property nestled in the picturesque town of Goderich, Ontario. This beautifully designed home boasts an impressive curb appeal, highlighted by meticulous front landscaping and an oversized driveway that welcomes you with charm.Inside, you'll find a spacious layout featuring two main floor bedrooms, perfect for families or guests, and an additional bedroom located in the fully finished basement, which has a separate entrance for added privacy. The home includes three well-appointed bathrooms, ensuring comfort for all.The primary bedroom is a serene retreat, complete with a patio door leading to the backyard, where you can enjoy the breathtaking views of Lake Huron's famous sunsets. The outdoor space is an entertainer's dream, featuring an expansive 18x36 in-ground heated saltwater pool, perfect for summer gatherings and relaxation. Additionally, a professionally installed pond adds a touch of tranquility to the already lush backyard.For car enthusiasts or those needing extra storage, this property offers both an attached garage suitable for a workshop or storage. and a detached two-car garage, providing ample space for vehicles and hobbies.With its blend of indoor and outdoor living, 366 Suncoast Drive is not just a home; it's a lifestyle. Enjoy the convenience of being close to local amenities while indulging in the peace and beauty that this large lot provides. Don't miss the chance to own this gem in Goderich. (id:37788)
Royal LePage Heartland Realty
23a East Bear Lake Road
Mcmurrich/monteith (Sprucedale), Ontario
Tucked away on 2.3 acres of peaceful wooded privacy, this one-of-a-kind property features TWO fully equipped homes a charming 2-bed, 1-bath main house and a separate 2-bed, 1-bath guest cottage, both with wood stoves, running water, and individual septic systems. The guest cottage is being sold as is, offering a great opportunity to make it your own. The main home offers bright, open living with a large deck, screened-in gazebo, and hot tub overlooking the forest ideal for relaxing or entertaining. Outdoors, enjoy a spacious garage, carport, shed, woodshed, and fire pit area for unforgettable evenings under the stars. Direct access to the Seguin Trail for ATV and snowmobile adventures, plus just 2 minutes to Bear Lakes public beach and boat launch. Surrounded by natural beauty and lakes including Doe Lake, Horn Lake, and Round Lake, this is the perfect four-season getaway. A rare blend of comfort, nature, and opportunity! (id:37788)
Century 21 Granite Realty Group Inc.
16 Cree Lane
Ashfield-Colborne-Wawanosh (Colborne Twp), Ontario
Welcome to 16 Cree Lane in Meneset on Lake, this LAKEFRONT 55+ adult lifestyle "land lease" community with private sandy beach. Buyers will be drawn to the secluded spacious yard, detached garage and lots of living space this home and property has to offer. This 2 bedroom, 2 bathroom spacious home is tucked away at the end of Cree Lane amongst the mature trees, trail to the beach and the privacy this home has to offer. Inside the 1284 square foot home you will find an open concept floor plan providing an abundance of room for dining, cooking in the kitchen, ample counter space and loads of cupboards for storage. The living room is a lovely space to snuggle in for the evening or step into the adjoining 3 season sunroom lined with windows and a patio door leading to the covered deck. The bright natural light in the sunroom is a welcome addition to this home as it creates over 235 square feet of additional living space. The primary bedroom with 3 piece ensuite (jacuzzi tub) is featured at the back of the home with the main 4 piece bathroom, smaller second bedroom and hallway laundry situated in the centre of the home. In 2020 the roof on both the home and garage were replaced with asphalt shingles. Other updates over the recent years include new plumbing (2025), newer flooring throughout and newer appliances. This is the perfect home for Buyers wanting lots of living space, lakeside living and close to the Town of Goderich. Meneset on the Lake is a lifestyle community with an active clubhouse, drive down immaculate beach, paved streets, garden plots and outdoor storage. (id:37788)
Royal LePage Heartland Realty
30 Samantha Lane
Midland, Ontario
This large premium end-unit townhome is truly one-of-a-kind -- offering 3+1 bedrooms, 3.5 bathrooms, and the ease of main floor living. Thoughtfully designed and fully finished from top to bottom, it stands out with its exceptional blend of function and luxury. Step onto the charming wrap-around porch or relax on the private rear patio -- perfect spots for quiet mornings or evening entertaining. Inside, you'll find a beautifully finished second-floor loft complete with an additional bedroom, full bath, cozy den, and a delightful kids' play area. The finished basement adds even more value, featuring a wet bar, gym area, workshop, generous living space, and ample storage. Every inch of this home showcases high-end finishes and careful craftsmanship, ready for you to move right in. Enjoy low-maintenance living with snow removal and lawn care included, plus the bonus of a detached single-car garage. Coming soon: a state-of-the-art community center with a pool, gym, party room, and more --just steps from your door. (id:37788)
Keller Williams Co-Elevation Realty
83 East Gore Street
Stratford, Ontario
Welcome to this delightful/charming 2.5-story semi-detached home. This residence offers a perfect blend of character and contemporary convenience, making it an ideal choice for families or individuals seeking a comfortable and stylish living space. Spacious Living Area provides the generous living spaces and ample room for relaxation and entertainment ensuring a seamless blend of classic charm and modern amenities. A large backyard is an open canvass that offers numerous possibilities for creating a functional and beautiful outdoors space. Walk-up attic for extra potential living space. Good amount of storage space in the basement. Home comes with all essential appliances included, adding extra value and convenience. Nestled in a desirable neighborhood, close to schools, parks, shopping, and public transit, offering an unbeatable location for everyday living. Added Bonus !!! Excellent Tenants in Place! This property comes with a valuable advantage reliable, long-term tenants with an excellent rent payment history who would love to stay on, if possible. A perfect opportunity for an investor looking to enter the thriving Stratford market renowned for its vibrant theatre scene without needing to relocate immediately. (id:37788)
RE/MAX A-B Realty Ltd
3967 Road 111 Road
Perth East (South Easthope), Ontario
Rare Country Gem on the Outskirts of Stratford! This exceptional large brick bungalow offers the perfect blend of comfort, functionality, and country charm a truly rare find just minutes from Stratford. Situated on a beautifully landscaped lot, the home features an attached double-car garage and two separate driveways for added convenience. The main floor offers spacious, well-designed living with 3 bedrooms and 2 bathrooms, a bright eat-in kitchen, formal living and family rooms, and a sunroom with heated floors and a hot tub perfect for year-round enjoyment. A laundry/mudroom adds to the home's practicality and ease of living. Downstairs, enjoy a large recreation room with a cozy natural gas fireplace, and a fully enclosed in-law suite with its own private entrance and driveway. The suite includes a full kitchen, living room, bedroom, and 3-piece bath ideal for multi-generational living or rental potential. Step outside to your own private retreat: a 16' x 36' solar-heated in-ground pool, complete with a change room and views of the surrounding countryside. A true highlight of this property is the massive 50' x 30' detached shop with three rollup doors, a 10' x 20' L-shaped area, 23' x 24' section with second-floor storage, and in-floor heating in the back section (plus rough-ins in the larger area). The shop also has its own separate driveway a dream setup for hobbyists, tradespeople, or extra storage. Top it all off with a 5-year-old backup generator capable of powering the entire property, ensuring peace of mind no matter the weather. This is a rare opportunity to own a fully loaded country property that checks all the boxes. Contact your REALTOR today to arrange your private showing! (id:37788)
Royal LePage Hiller Realty
44 - 16 Hadati Road
Guelph (Grange Road), Ontario
Welcome to this delightful end unit Townhome, nestled among mature trees in a well-maintained and beautifully landscaped community. The main floor boasts elegant hardwood flooring and ceramic tile, leading into an updated kitchen equipped with three new appliances - December 2024, featuring a gas stove. The kitchen opens up to a newer back deck, perfect for outdoor entertaining. Upstairs, you will find three spacious bedrooms, all featuring hardwood floors. The primary bedroom is a stand out, complete with two closets and more than enough room for a king size bedroom set creating a warm and inviting retreat and the modern four piece bathroom adds to the convenience. The fully finished basement offers additional living space, perfect for a game room or second living area, along with an updated three-piece bathroom and laundry area with a new washer and dryer - December 2024. Upgrades also include a new roof and windows completed within the last five years and new gleaming hardwood stairs. This charming townhome is conveniently located close to schools, shopping, parks and steps to public transit. You'll be just steps away from the playground and recreation centre, with a short drive to the beautiful Guelph lake and conservation area. The unit includes a single car garage and the condo fees cover water and exterior maintenance. Don't miss out on this wonderful opportunity to own a beautifully maintained townhome in a vibrant community! (id:37788)
Century 21 Heritage House Ltd
6356 Newcombe Drive
Mississauga (East Credit), Ontario
2 BEDROOM WALK-OUT BASEMENT IN-LAW SUITE: Welcome to 6356 NEWCOMBE Drive, Mississauga. This EAST facing property is Located just steps from Heartland Town Centre, featured with a Walkout Basement in-law suite and Income Potential, this well-maintained 4+2 bedroom, 4-bathroom home sits on a large 40x110 lot with a full brick exterior and ample parking, including a 2-car garage and 3-car driveway. The main floor features formal living and dining room, a cozy family room, and a kitchen upgraded with modern granite countertops and a gas range. Beautiful hardwood floors flow through the main and upper hallway, while the bedrooms and basement offer durable laminate flooring. Upstairs, the primary bedroom boasts a spacious 5-piece ensuite, alongside three great sized bedrooms and a second 4-piece full bath. Upgraded window frames, California shutters and granite countertops in the washrooms are adding features to this home. The walkout basement includes a fully finished 2-bedroom, 4-piece bath in-law suite with a separate entrance, kitchen with gas stove, and laundry hookups. This space is ideal for rental income or extended family. Enjoy outdoor living on the 26x16 deck, complemented by a handy 9x8 shed for storage. With ceramic tile in all wet areas and plenty of space throughout, this home is move-in ready and perfect for growing families. Don't miss this exceptional opportunity. Schedule your showing today! (id:37788)
Realty Executives Edge Inc

