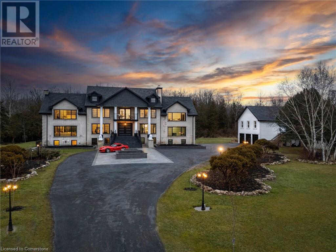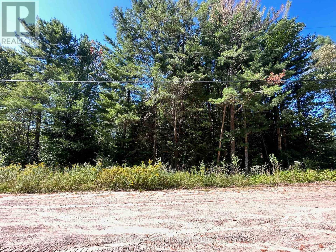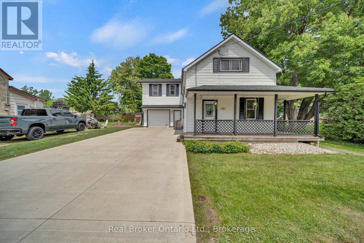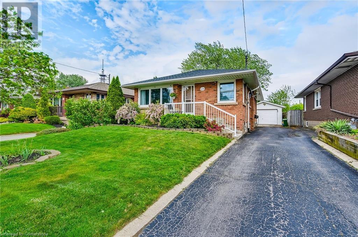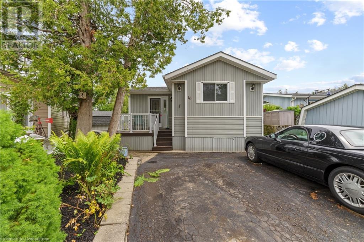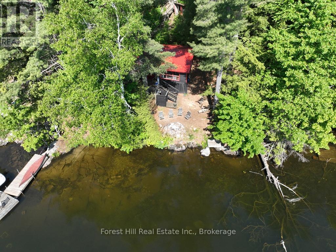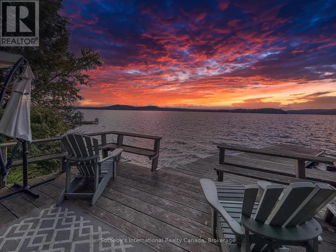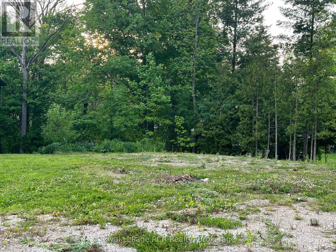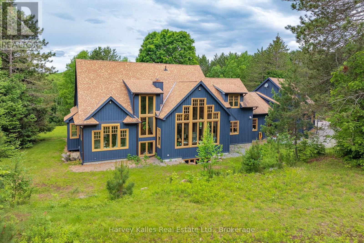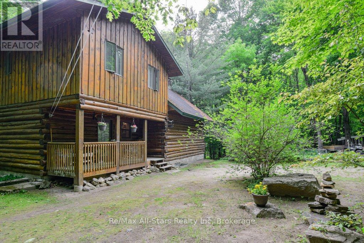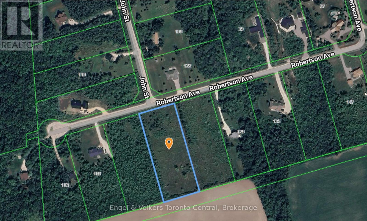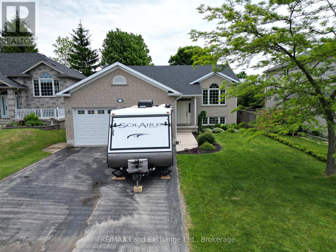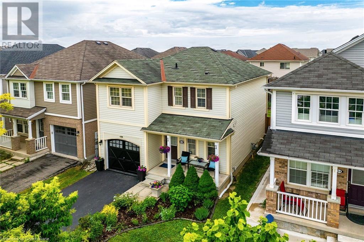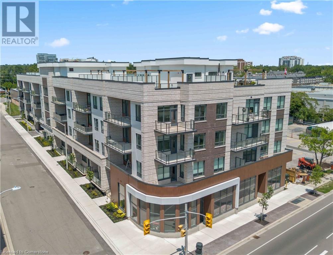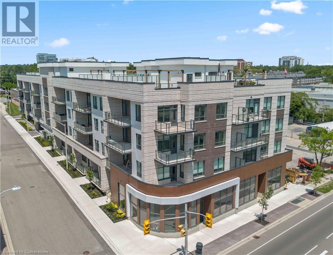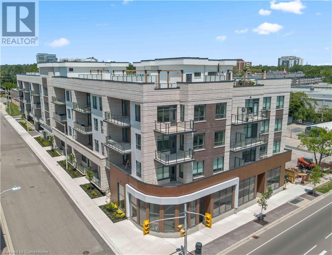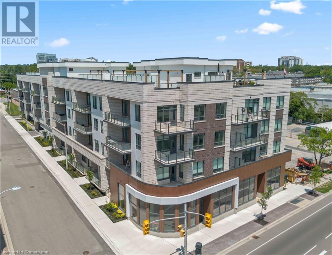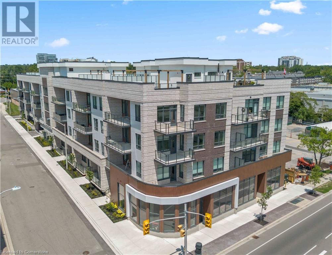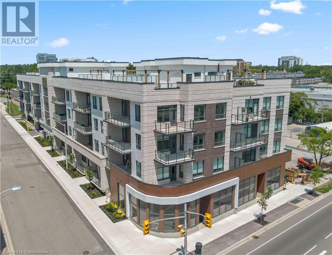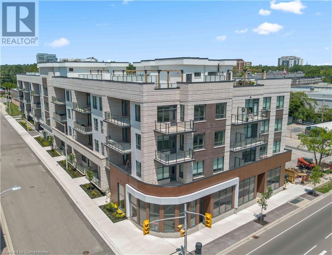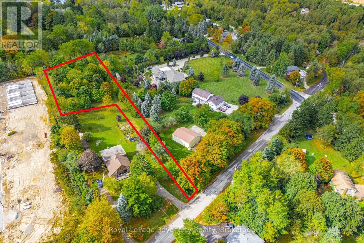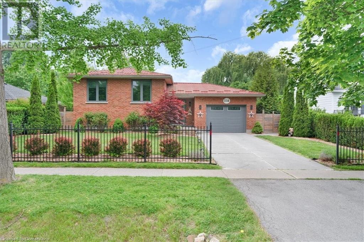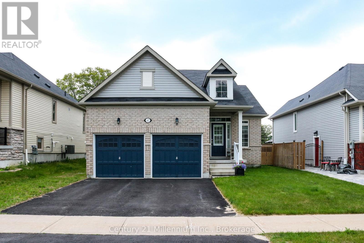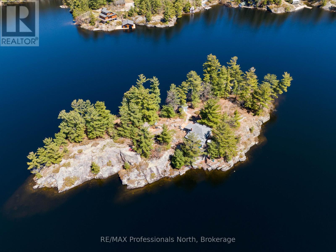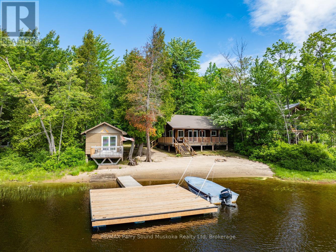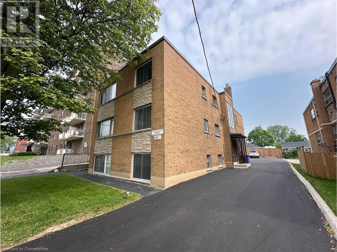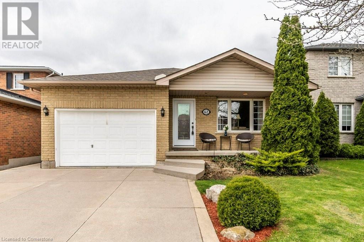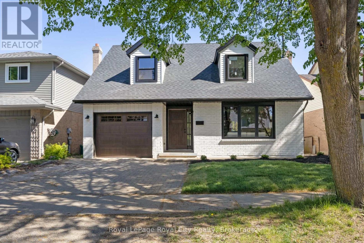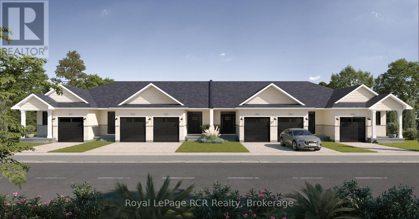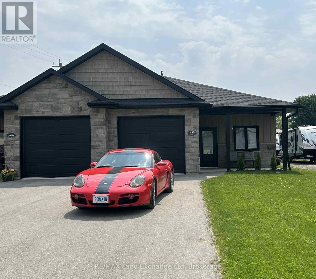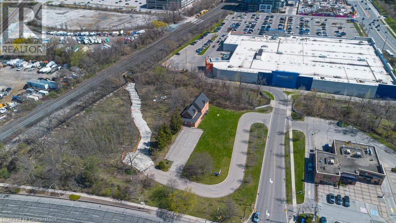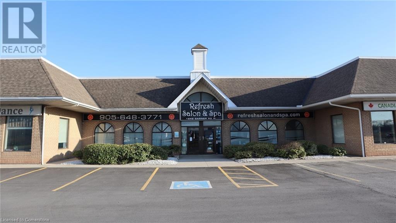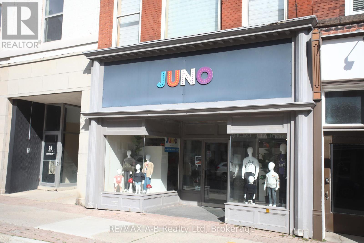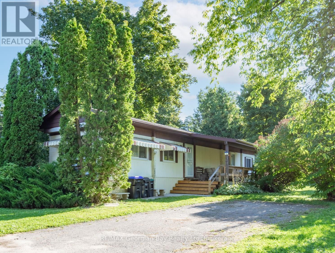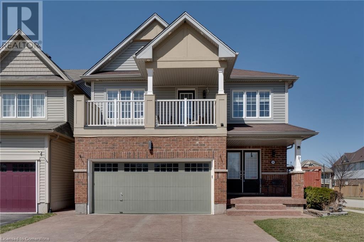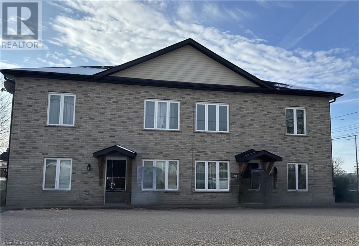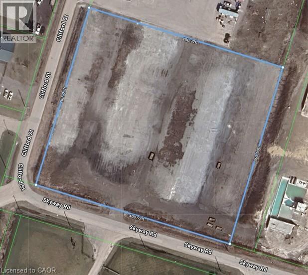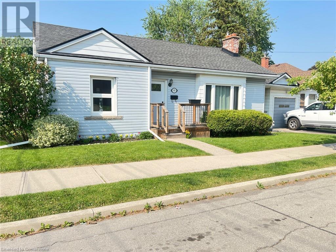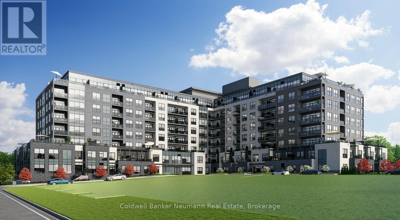12199 Guelph Line
Campbellville, Ontario
Step into a world of opulence and sophistication with this extraordinary estate, a true architectural masterpiece offering over 9,000 square feet of exquisite living space. Located in Campbellville, this 10-bedroom, 8-bathroom residence redefines luxury living with impeccable design, craftsmanship, and a tention to detail. Crown moldings throughout the house, accentuating the timeless elegance of the interiors. The expansive living spaces feature soaring high ceilings, five custom fireplaces, and an abundance of natural light streaming through oversized windows, designed for the ultimate entertainer, this estate boasts four state-of-the-art kitchens, including a primary chef’s kitchen with professional-grade appliances, custom cabinetry, and an oversized island. Whether hosting an intimate gathering or a grand soirée, this home offers unmatched versatility and style. The property includes a private guest house and a thoughtfully designed in-law suite, perfect for accommodating extended family or visitors in comfort and privacy. Outdoor living is equally impressive, with manicured grounds ideal for relaxation or entertainment. The 8-car garage provides ample space for a car enthusiast's collection, while the home's multiple balconies and patios create seamless indoor and outdoor flow along side the massive indoor pool. UPPER LEVEL IS REFERRING TO THE GUEST HOUSE (2 BEDS, 1 BATH, 1 KITCHEN) LUXURY CERTIFIED. (id:37788)
RE/MAX Escarpment Realty Inc.
0 Gates Road
Dysart Et Al (Dysart), Ontario
Over 1 1/2 acres close to Haliburton - the perfect spot for your new home. A roughed-in driveway exists. This small neighbourhood offers peace and quiet, while being five minutes from Haliburton - the best of both worlds. Hydro is at the lot line. Haliburton is a lovely village on Head Lake with everything you need from shopping to schools, restaurants and events. The perfect place to build your dream home. (id:37788)
RE/MAX Professionals North
218 Cambridge Street
Arran-Elderslie, Ontario
Welcome to 218 Cambridge Street in the heart of Paisley, a spacious and well-maintained 4-bedroom, 2-bathroom family home offering comfort, functionality, and thoughtful updates throughout. Perfectly designed for growing families or multigenerational living, this home features oversized bedrooms, a bonus playroom, and a bright, expansive kitchen with an island, modern cabinetry, and all new appliances installed in 2022. The dining area opens through sliding doors to an extra-large deck and a fully fenced backyard - ideal for entertaining, outdoor play, or cozy evenings by the firepit. Upstairs, all four bedrooms are conveniently located on the same level, along with a dedicated laundry room and luxury vinyl plank flooring installed in 2023. The main living room is both welcoming and functional, enhanced by an Empire - dropped ceiling completed in 2022. Additional upgrades include a new boiler (2022), concrete driveway (2022) that easily fits up to 6 vehicles, eavestroughs (2023), new toilets (2022), and a new roof with added insulation (2024). Whether you're hosting family gatherings, working from home, or looking for space to grow, this home has the layout and updates to support your lifestyle. Located on a quiet, friendly street just a short walk to local parks, schools, and amenities, 218 Cambridge Street offers small-town charm with big-home flexibility. Move-in ready and updated with care - this is a home you won't want to miss. (id:37788)
Real Broker Ontario Ltd.
379 East 18th Street
Hamilton, Ontario
Tucked into a quiet pocket of Hill Park, 379 East 18th St is the kind of home that rarely surfaces. This all-brick original offers a deep, beautifully kept lot and solid bones to match. This 2-bedroom bungalow sits on a 132-foot lot with neatly cared for landscaping that reflects long-term pride of ownership in both the front and back yards. The detached garage and generous parking provide practicality, while the side door access creates potential for investors or multi-use planning. Inside, the layout flows intuitively, and the dedicated office can easily be returned to its original 3-bedroom design. This is one of the most desirable opportunities on the Central Hamilton Mountain that offers condition, location, and value in a combination that’s increasingly rare. Few homes are this well maintained, and even fewer offer it with such quiet confidence. Nestled on a low-traffic street with easy access to the LINC, Limeridge Mall, and all amenities. This is the kind of home you hesitate on and never see again! (id:37788)
RE/MAX Escarpment Realty Inc.
16 Pine Road
Puslinch, Ontario
Welcome to an exceptional opportunity to embrace the relaxed charm of waterfront living at a truly accessible price point. Whether you're a paddler, angler, or nature enthusiast, this property invites you to immerse yourself in the tranquil beauty of life by the water. Begin your mornings with a coffee and end your days with a glass of wine on your private deck, all while taking in the serene waterfront views. As a resident of Millcreek Country Club, you’ll also enjoy access to a vibrant community with a host of organized events at the Community Centre and Outdoor Pavilion. Inside, the home features an open-concept design that’s both spacious and bright, thanks to large windows that frame the picturesque setting. The kitchen offers thoughtful details including elegant cabinetry, a stylish backsplash, and a skylight that adds natural warmth. The dining and living areas provide an ideal setting for entertaining or relaxing throughout the seasons. With convenient amenities including a combined laundry and four-piece bathroom, ample parking, and a stone walkway, this home is perfectly situated just minutes from Guelph, offering the best of peaceful retreat and urban convenience. (id:37788)
Keller Williams Complete Realty
1293 Causeway Drive
Algonquin Highlands (Mcclintock), Ontario
Huckleberry Finn, Mark Twain and Robinson Crusoe would be envious of this charming, rustic cabin that dates back to the early 1960's! The best aspects of this appealing property are the close proximity to the lake, tall mature white pines, smooth granite rock shore, sunrise view down the lake and a crown-owned island just off the shore to swim to and picnic on. As soon as one walks into the cabin, the wooden ceiings and beams, old pine floors and overall cottage country vibe will embrace you and compel you to stay. The wood stove warms the interior quickly and keep everyone cosy. Astounding views of nature pour in through the windows. It's an open concept between the living spaces within, which keeps family and friends connected. The walkout to a sprawling sundeck is something special with an unparalleled view like no other! The rocky shore allows swimmers to wade in and yet there's deep water that's ideal for docking water vessels along a great floating dock. This lake has a real family vibe to it. Explore some crown land trails for snowmobiling, snowshoeing, ATVing or mountain biking and so much more! The calls of loons, owls and wolves...together with enjoying star-lit dark skies by the firepit are FREE! Fishing in Otter Lake is awesome. E.B White was known to enjoy this special lake, decades ago at a camp located at its east end, and was likely inspired him to write some epic masterpieces! Come by and see why this lake appeals to so many! Located conveniently close the enchanting town of Dorset, and yet only 2 1/2 hrs from Toronto. Start your memories here at this Algonquin~esque beauty! (id:37788)
Forest Hill Real Estate Inc.
1507 Old Hwy 117
Lake Of Bays (Franklin), Ontario
Lakefront Bliss on Lake of Bays! Welcome to your dream cottage retreat with 100 feet of waterfront on the coveted south shore, perfectly positioned for breathtaking sunsets over Bigwin Island. Step into charm and tranquility through the inviting screened-in porch, where stunning lake views await.Boasting five cozy bedrooms and two bathrooms, there's plenty of space for family and friends. The primary suite spoils you with its own private ensuite and direct porch access perfect for your morning coffee overlooking the water. Gather around in the bright dining area, with expansive waterfront views, or cozy up by the stone fireplace in the comfortable living room for family game nights and memorable moments.At the water's edge, a spacious boat port with boatlift makes boating adventures effortless, while the delightful shoreline offers both shallow sand beaches perfect for kids and deep-water dock access ideal for diving enthusiasts. The gently sloped lot provides ample open grassy areas for play and relaxation, framed beautifully by majestic white pines.Perfectly nestled between Baysville and Dorset, you're just moments away from premier amenities like the Lake of Bays Tennis Club, Sailing Club, and the renowned Bigwin Island Golf Club. Enjoy exceptional cycling, hiking, and cross-country skiing, all within easy reach.Your perfect blend of privacy, adventure, and lakeside living awaits at this Lake of Bays gem! (id:37788)
Sotheby's International Realty Canada
48 Gordon Crescent
Meaford, Ontario
Discover the perfect opportunity to build your dream home on this surprisingly spacious, uniquely shaped lot. With the right home design this location could offer sunset views setting the stage for peaceful evenings whilst enjoying a cool breeze generated by the nearby Meaford creek. Nestled in an area known for beautiful homes you'll enjoy the charm and community of this desirable neighbourhood. Conveniently located within walking distance to a variety of amenities, a 20 minute drive to ski hills and close by to Georgian Bay for water enthusiasts. All utilities are available on the lot making the building process easier. Don't miss your chance to invest in this exceptional property (id:37788)
Royal LePage Rcr Realty
1074 Tally Ho Winter Park Road
Lake Of Bays (Sinclair), Ontario
Meticulously planned, designed and crafted, this 7000+sqft home or recreational retreat is surrounded by more than 35 acres of unique landscapes and is just minutes to a beach and boat launch on Peninsula Lake. The sprawling residence was built to maintain efficiency with ICF construction and in-floor heating, as well, every element in this custom-build was carefully selected from only quality products. This home offers extensive modern comforts and fine finishes from high-end kitchen appliances, Emtek hardware, Perrin & Rowe faucets to the reclaimed hemlock floors, Toto toilets, & oversized fireplaces. Upon arrival, it's evident that the designer thoroughly considered the floor plan to provide the ultimate in function, convenience, and luxury. The main floor is flooded with natural light with floor-to-ceiling windows, offers a desirable open-concept layout and hosts the stunning primary bedroom. You will fall in love with the lavish primary suite featuring a 5pc ensuite with steam shower, heated floors and a soaker tub with panoramic views. The walk-in closet provides enough space for your attire, shoes & accessories. For your family or guests, the 2nd level offers a dedicated space for relaxation, with each of the three tastefully decorated bedrooms enhanced by ensuite privileges. The sizeable recreation room on the lower level is ideal for table games or hosting gatherings, and the separate guest wing is well suited for your guests with a private 3pc bath. For ease, the 3-car attached garage allows effortless entry to the home, and the finished space above creates a perfect in-law suite or a bonus space for growing families. Formerly known & operated as Tally Ho Winter Park, this incredible property has been cherished and holds fond memories for those who enjoyed spending winters here or learned to ski on the once-maintained hills. With so much outdoor space to enjoy, owners & guests are privy to a lifestyle of endless exploration and entertainment. (id:37788)
Harvey Kalles Real Estate Ltd.
1386 South Portage Road
Lake Of Bays (Franklin), Ontario
Rare Opportunity! Log Home on 45 Acres Near South Portage Beach & Boat Launch! This charming 2-story log home, just a 2 minute walk from South Portage beach and boat launch on Lake of Bays, offers a warm and cozy retreat with a covered porch and a deck off the living room featuring seasonal Portage Bay views. Inside, enjoy a granite stone fireplace in the living room and an open-concept kitchen/dining area warmed by an Irish wood cook stove. Spacious bedrooms occupy the second floor, while the lower level features a granny suite with a separate entrance, perfect for extended family. Explore the serene wooded trails across the expansive property, complete with older fencing and gates once used for horses. Additional structures include a chicken coop, drive-in garage, and a storage building that could serve as a bunkie or studio. Immerse yourself in the rich steamship history of the area with Lake of Bays and where the Portage Flyer train was home to. A quick 10-minute drive to Dwight or Huntsville offers access to Deerhurst golf, Hidden Valley Ski Hill, Limberlost Forest Reserve trails, snowmobile trails, restaurants, and unique shops. This highly sought-after Muskoka location is a rare find! (id:37788)
RE/MAX All-Stars Realty Inc
121 Robertson Avenue
Meaford, Ontario
2.2 Acre building lot just south of Meaford in a residential subdivision that offers privacy yet convenience to the Town. Meaford offers all the desirable amenities of Ontario small town living and boasts its own hospital and marina. The downtown is vibrant with fantastic restaurants and pubs and this lot is just a short drive or ambitious bicycle ride away. The lot is cleared and ready to build your dream home. Well priced and a very pretty setting. (id:37788)
Engel & Volkers Toronto Central
773 Reynolds Drive
Kincardine, Ontario
This well maintained, Bradstones Construction built, raised bungalow offers 3+1 bedrooms, 2 full baths and a double car attached garage. With approx. 2,000 sq' of living space and the central location in Kincardine makes the Community Centre, schools, churches, walking trails and downtown all an easy short stroll. There is a nice sized deck to enjoy while the back yard is fully fenced as well. (id:37788)
RE/MAX Land Exchange Ltd.
Basement - 43 Saddlebrook Court
Kitchener, Ontario
Welcome to this brand new, bright and modern 1-bedroom basement apartment located in a quiet, family-friendly neighborhood in Kitchener. Featuring large above-ground windows, 8-foot ceilings, and a well-designed layout, this apartment offers a comfortable and private living space. This unit includes a spacious bedroom with ample closet space, a full kitchen with modern appliances, private in-unit laundry, and a private separate entrance. The large windows allow for plenty of natural light, making the space feel open and inviting. Furnished option is available for $1990 per month with beautifully selected furniture. Parking is included in the rent. Basement tenants pay 30-40% of utilities. Contact today to schedule a private viewing. (This unit is pet free & smoke free) (id:37788)
Homelife Power Realty Inc
68 Powell Drive
Binbrook, Ontario
Welcome to Your Dream Family Home in Beautiful Binbrook! Nestled in the heart of scenic community, this charming family home offers the perfect blend of comfort, space, and lifestyle. Binbrook is a peaceful, family-friendly neighborhood ideal for raising children and enjoying a strong sense of community. Step inside and be welcomed by a bright and airy open-concept main floor, where the kitchen, dining, and living areas flow seamlessly, making it perfect for everyday living and effortless entertaining. A conveniently located main floor half bathroom adds to the functionality of this well-designed space. Upstairs, unwind in the spacious master bedroom. Two additional bedrooms and a full bathroom complete the upper level, offering plenty of room for family and guests, Step outside into your expansive backyard oasis, ideal for hosting summer barbecues, relaxing on the deck, or watching the kids play. This is more than just a house, it's a place to call home. Don't miss your chance to make it yours. (id:37788)
RE/MAX Escarpment Realty Inc.
123 Maurice Drive Unit# 216
Oakville, Ontario
LIVE IN SOUTH OAKVILLE's NEWEST LUXURY BUILDING, THE BERKSHIRE. ONLY 7 REMAINING SUITES AVAILABLE. First class amenities including Concierge, Roof Top Oasis, Party Room, Gym with state of the art equipment, Visitor Parking. Experience luxury living in South Oakville with this stunning 2-bedroom plus den model suite now move-in ready. Offering 1,500 square feet of beautifully designed space, this suite features soaring 10-foot ceilings, a spacious laundry room, and premium brushed oak hardwood flooring throughout. The modern kitchen is a chef's dream, complete with soft-close cabinetry, a large island with a waterfall edge, quartz countertops and matching backsplash, and a full 6-piece stainless steel appliance package. Additional upgrades include extended-height kitchen cabinets, upgraded vanities and tiles in all bathrooms. Enjoy the comfort of heated flooring in the bathrooms and the sophisticated, townhouse-style feel of the layout. Two parking spaces and a storage locker are also included, offering added convenience in this upscale residence. Condo Fees approximate. The Berkshire Residences combines striking architecture with modern elegance, making this suite a perfect place to call home. Steps to Lake Ontario, waterfront promenades and downtown Oakville's finest shops and restaurants. IMMEDIATE OCCUPANCY AVAILABLE. no development charges (id:37788)
RE/MAX Escarpment Realty Inc.
123 Maurice Drive Unit# 406
Oakville, Ontario
LIVE IN SOUTH OAKVILLE's NEWEST LUXURY BUILDING, THE BERKSHIRE. ONLY 7 REMAINING SUITES AVAILABLE. First class amenities including Concierge,Roof Top Oasis, Party Room, Gym with state of the art equipment,Visitor Parking. Brand New - Ready to Move In! Experience Luxury Living at The Berkshire Residences in South Oakville This 2-bedroom + den penthouse suite offers an unparalleled living experience, blending elegance with modern design. With 1,508 sq. ft. of thoughtfully crafted living space and an expansive 1,413 sq. ft. rooftop terrace, this home is perfect for entertaining and enjoying the outdoors. Additionally, a 198 sq. ft. balcony extends your living space, creating a seamless connection between indoor and outdoor areas. The suite boasts 10-foot ceilings and an array of refined details, including bespoke soft-close cabinetry, a porcelain slab countertop and backsplash, and a waterfall edge kitchen island. The upgraded kitchen is complemented by extended-height cabinets and a full 6-piece appliance package. Heated bathroom flooring and premium hardwood flooring throughout enhance the luxury feel. Impressive design features continue with Lincoln Park-style doors, upgraded vanities in all bathrooms, and high-quality upgraded tiles. These are just a few of the exceptional finishes that make this suite stand out. Convenience is key with 2 parking spots and a locker included, offering ease and practicality in your upscale living experience at The Berkshire Residences. Condo Fees approximate. Steps to Lake Ontario, waterfront promenades and downtown Oakville's finest shops and restaurants. IMMEDIATE OCCUPANCY AVAILABLE. no development charges (id:37788)
RE/MAX Escarpment Realty Inc.
59 Ridge Road E
Grimsby, Ontario
Welcome to 59 Ridge Road East, Grimsby – a rare and remarkable opportunity to build your dream home on a breathtaking 67.6 ft x 333.6 ft lot perched on the sought-after Ridge Road, overlooking the Niagara Escarpment. Through the forest take in the serene views of Lake Ontario, CN Tower, Toronto skyline, and downtown Grimsby. The Seller is motivated and the property NEC permit secured for a custom 3,600+ sq ft modern home design by award-winning SMPL Design Studio, featuring 3-car garage, 4 bedrooms & 4 bathrooms, Main floor office, and Covered outdoor living space. The site plan provides room for a pool and an area to create a backyard oasis. The lot backs onto mature trees and the Bruce Trail, with no front or rear neighbours – offering total privacy and serenity just minutes from the downtown core. Hydro, natural gas, and cable are at the road. The proposed septic and cistern systems already laid out in the grading plan. This is a builder’s or end-user’s dream—perfect for those looking to create a one-of-a-kind residence on the ridge in one of Grimsby’s most coveted locations. Whether you're an investor, developer, or someone ready to build a forever home surrounded by nature, this offering delivers unmatched value. Enjoy country-like living just minutes from the QEW, future Grimsby GO Station, schools, marinas, vineyards, shops, and the hospital. With sweeping views, NEC permit, and stunning architectural plans, this is an extraordinary opportunity not to be missed. (id:37788)
RE/MAX Escarpment Realty Inc.
123 Maurice Drive Unit# 103
Oakville, Ontario
LIVE IN SOUTH OAKVILLE's NEWEST LUXURY BUILDING, THE BERKSHIRE. ONLY 7 REMAINING SUITES AVAILABLE. First class amenities including Concierge,Roof Top Oasis, Party Room, Gym with state of the art equipment,Visitor Parking. Experience luxury living in South Oakville with this stunning 2-bedroom plus den model suite at The Berkshire Residences, now move-in ready. Offering 1,637 square feet of beautifully designed space, this suite features soaring 10-foot ceilings, a spacious laundry room, and premium brushed oak hardwood flooring throughout. The modern kitchen is a chef's dream, complete with soft-close cabinetry, a large island with a waterfall edge, quartz countertops and matching backsplash, and a full 6-piece stainless steel appliance package. Additional upgrades include extended-height kitchen cabinets, upgraded vanities and tiles in all bathrooms, and a sleek Napoleon Entice Series electric fireplace with a contemporary stone surround. Enjoy the comfort of heated flooring in the bathrooms and the sophisticated, townhouse-style feel of the layout. Two parking spaces and a storage locker are also included, offering added convenience in this upscale residence. Condo Fees approximate. The Berkshire Residences combines striking architecture with modern elegance, making this suite a perfect place to call home. Steps to Lake Ontario, waterfront promenades and downtown Oakville's finest shops and restaurants. IMMEDIATE OCCUPANCY AVAILABLE. no development charges (id:37788)
RE/MAX Escarpment Realty Inc.
123 Maurice Drive Unit# 105
Oakville, Ontario
LIVE IN SOUTH OAKVILLE's NEWEST LUXURY BUILDING, THE BERKSHIRE. ONLY 7 REMAINING SUITES AVAILABLE. First class amenities including Concierge,Roof Top Oasis, Party Room, Gym with state of the art equipment,Visitor Parking.Experience luxury living in South Oakville with this stunning 2-bedroom plus den model suite at The Berkshire Residences, now move-in ready. Offering 1,637 square feet of beautifully designed space, this suite features soaring 10-foot ceilings, a spacious laundry room, and premium brushed oak hardwood flooring throughout. The modern kitchen is a chef's dream, complete with soft-close cabinetry, a large island with a waterfall edge, quartz countertops and matching backsplash, and a full 6-piece stainless steel appliance package. Additional upgrades include extended-height kitchen cabinets, upgraded vanities and tiles in all bathrooms, and a sleek Napoleon Entice Series electric fireplace with a contemporary stone surround. Enjoy the comfort of heated flooring in the bathrooms and the sophisticated, townhouse-style feel of the layout. Two parking spaces and a storage locker are also included, offering added convenience in this upscale residence. Steps to Lake Ontario, waterfront promenades and downtown Oakville's finest shops and restaurants. IMMEDIATE OCCUPANCY AVAILABLE The Berkshire Residences combines striking architecture with modern elegance, making this suite a perfect place to call home. Condo Fees approximately. no development charges (id:37788)
RE/MAX Escarpment Realty Inc.
123 Maurice Drive Unit# 201
Oakville, Ontario
LIVE IN SOUTH OAKVILLE's NEWEST LUXURY BUILDING, THE BERKSHIRE. ONLY 7 REMAINING SUITES AVAILABLE. First class amenities including Concierge, Roof Top Oasis, Party Room, Gym with state of the art equipment, Visitor Parking. Brand New – Ready to Move In! Luxury Living Awaits at The Berkshire Residences in Oakville Indulge in sophisticated living with this 3-bedroom + den suite at The Berkshire Residences, offering an expansive 2,099 sq. ft. of beautifully designed space. Featuring a 168 sq. ft. balcony, this home seamlessly blends indoor and outdoor living for the ultimate comfort and style. The suite is designed with exceptional attention to detail, including 10-foot ceilings, bespoke soft-close cabinetry, and porcelain slab countertops with matching backsplash. The modern kitchen is equipped with extended-height cabinets, a stunning waterfall edge island, and a complete 6-piece appliance package. Luxurious touches continue throughout, with heated bathroom floors and premium hardwood flooring. The bathrooms feature upgraded vanities and high-end tiles, ensuring both functionality and elegance. With the added convenience of 2 parking spaces and a locker, this suite offers everything you need for an upscale lifestyle at The Berkshire Residences. Condo Fees Approximate. Steps to Lake Ontario, waterfront promenades and downtown Oakville's finest shops and restaurants. IMMEDIATE OCCUPANCY AVAILABLE. no development charges (id:37788)
RE/MAX Escarpment Realty Inc.
123 Maurice Drive Unit# 104
Oakville, Ontario
LIVE IN SOUTH OAKVILLE's NEWEST LUXURY BUILDING, THE BERKSHIRE. ONLY 7 REMAINING SUITES AVAILABLE. First class amenities including Concierge,Roof Top Oasis, Party Room, Gym with state of the art equipment,Visitor Parking. Experience luxury living in South Oakville with this stunning 2-bedroom plus den model suite at The Berkshire Residences, now move-in ready. Offering 1,637 square feet of beautifully designed space, this suite features soaring 10-foot ceilings, a spacious laundry roam, and premium brushed oak hardwood flooring throughout. The modern kitchen is a chef's dream, complete with soft-close cabinetry, a large island with a waterfall edge, quartz countertops and matching backsplash, and a full 6-piece stainless steel appliance package. Indulge in modern elegance with this exceptional property, thoughtfully designed to combine luxury and comfort. Featuring soaring 10-foot ceilings, the space feels open and airy, offering an elevated living experience. The kitchen is a chef's dream, complete with custom-designed soft-close cabinetry, extended-height cabinets, and a stunning kitchen island with a waterfall edge in your choice of porcelain or quartz. A sleek porcelain slab countertop and backsplash, paired with a full 6-piece appliance package, make this kitchen as functional as it is beautiful. The bathrooms are designed for ultimate relaxation, featuring luxurious heated flooring and upgraded tile selections with enhanced grout colors. Throughout the home, premium hardwood flooring is complemented by elegant 5-inch white-painted baseboards and 3.5-inch casing, while sleek porcelain tiles enhance all wet areas. The upgraded interior door hardware and a sophisticated one-color paint upgrade throughout provide a seamless and refined aesthetic. Condo Fees approximate. Steps to Lake Ontario, waterfront promenades and downtown Oakville's finest shops and restaurants. IMMEDIATE OCCUPANCY AVAILABLE. no development charges (id:37788)
RE/MAX Escarpment Realty Inc.
123 Maurice Drive Unit# 304
Oakville, Ontario
LIVE IN SOUTH OAKVILLE's NEWEST LUXURY BUILDING, THE BERKSHIRE ONLY 7 REMAINING SUITES AVAILABLE. First class amenities including Concierge, Roof Top Oasis, Party Room, Gym with state of the art equipment, Visitor Parking. Discover the pinnacle of luxury living at The Berkshire Residences in South Oakville, where modern convenience meets breathtaking design. This exquisite 3-bedroom Abbey model suite offers 1,669 sq. ft. of impeccable craftsmanship and style. Step into a space defined by 10-ft ceilings, premium brushed oak hardwood floors, and a sophisticated open-concept layout. The chef-inspired kitchen is a showstopper, featuring soft-close modern cabinetry, a waterfall-edge island, quartz countertops, matching backsplash, and a complete 6-piece appliance package. Indulge in the elegance of upgraded vanities, custom tiles, and heated floors in every bathroom. Additional highlights include extended-height kitchen cabinets, a dedicated laundry suit, and two secure parking spots plus a locker for your convenience. This townhouse-inspired condo suite seamlessly blends style and function, delivering an unparalleled living experience. Condo fees approximate. Steps to Lake Ontario, waterfront promenades and downtown Oakville's finest shops and restaurants. IMMEDIATE OCCUPANCY AVAILABLE. no development charges (id:37788)
RE/MAX Escarpment Realty Inc.
23a Gilkison Street
Centre Wellington (Elora/salem), Ontario
ARE YOU LOOKING TO BUILD? This newly severed, 1-acre lot is situated amongst executive homes in a prime and desirable area of Elora. A long private driveway leads to a stunning treed lot offering a peaceful and private haven where you can BUILD THE HOME OF YOUR DREAMS (up to 2,500 sq ft). This building lot presents an incredible opportunity, offering convenience, stunning views, and proximity to essential amenities. The location is steps away from the Grand River and Trestle Bridge Trail, offering endless recreational opportunities, including world-class fly fishing, kayaking, and hiking, making it ideal for your dream project or investment. Approvals are in place for a single-family home, and required studies have been carried out in preparation for a septic system and a well. (id:37788)
Royal LePage Royal City Realty
214 Mary Street
Niagara-On-The-Lake, Ontario
Welcome to your new Luxurious Home located in heart of Niagara-On-The-Lake, Ontario! This 3 bed, 4 Bath newly renovated in with top notch finishes makes the perfect forever home for your family. This home offers multiple area for everyone in the family to enjoy from a Formal Dining area perfect for family gatherings to the finished Basement Rec-Room for the kids or a Man Cave; a lovely separation of spaces & perfect for any multi-generational or growing family. Sit in the Sun-Room & Enjoy the Sunset during beautiful Ontario Summers. Gorgeous upgrades throughout including the gorgeous & cozy Fireplace, Hardwood and Stone Countertops throughout! The Fenced in Backyard oasis offers a perfect space to host this Summer or simply enjoy the start & end of everyday while sipping your coffee; Shed in rear has hydro, making for a lovely little workshop or storage. This house has an attached garage complete with Automatic Garage Door, you'll love not having to brush off snow in the winter months. (id:37788)
Revel Realty Inc.
42 Christy Drive
Wasaga Beach, Ontario
Welcome to 42 Christy Drive! This charming 3-bedroom, 2-bath raised bungalow offers the perfect blend of comfort, style, and potential. Ideal for families, retirees, or first-time buyers. Step inside to a bright, open-concept layout accented by tasteful neutral tones and stainless steel appliances, creating a warm and inviting atmosphere from the moment you arrive. The full, unfinished basement provides a blank canvas for your imagination whether you're envisioning a home gym, entertainment area, or extra living space, the possibilities are endless. Outside, enjoy peaceful mornings and relaxing evenings in the beautiful backyard, featuring stamped concrete accent and mature trees that offer both privacy and charm. Located just steps from the vibrant heart of Wasaga Beach, you'll love the convenience of nearby shops, restaurants, parks, and all the amenities this beach side community has to offer. (id:37788)
Century 21 Millennium Inc.
0 1 2gl (Gull) Island
Gravenhurst (Muskoka (S)), Ontario
Escape to your very own private island nestled within the beautiful waters of Gull Lake in Gravenhurst, Ontario. This exclusive opportunity offers over 1000 feet of pristine waterfront, providing perfect privacy and breathtaking views of the lake from every angle of the island. Located under 5 minutes from the public boat launch or a dock space located at a mainland inn, the boat ride could not be easier to access this unforgettable getaway. If you're someone who values privacy but doesn't want to be too far from town amenities, then this property is for you. Right in the heart of Gravenhurst, you are never far from shops, grocery stores, restaurants, parks, and entertainment. You can even order a pizza to the public park just across the bay and pick it up by boat. Perched atop the island, easily accessible from the dock, you'll discover a charming cottage boasting three cozy bedrooms, a vintage kitchen, spacious living and dining areas, all thoughtfully designed to maximize the stunning views of the lake and rocky landscape. With water views from every room and deck, you will be fully immersed in the tranquility of lakeside living. Additional features include a very nicely finished bunkie, storage shed, and a full bathhouse, ensuring comfort and convenience for you and your guests. Having your own 1 + acre island allows for people to explore and chase the sunrises and sunsets from every angle. Whether you're looking to waterski from the dock, jump off a rock outcropping, or wade into the water, there is a section for everyone to experience the beauty of Gull Lake. Experience modern comforts with a composting toilet and grey water system, eliminating the need for a septic tank, along with full hydro service and satellite internet. Don't miss this rare opportunity to own a piece of paradise. Call today for more details and make your island dream a reality. (id:37788)
RE/MAX Professionals North
Royal LePage Lakes Of Muskoka Realty
3 Macey Drive
Whitestone, Ontario
Welcome to Wahwashkesh Lake, Parry Sound's largest lake with excellent fishing. This 4 season year round cottage has a large beach, level lot and great shoreline for swimming. The entire cottage is spray foamed, tracer lines on all water sources, all new wiring/plumbing in 2021, owned water heater, water filtration, boathouse/shed, has its own panel with 220v, new dock and steel roof. There are new floors and ship lap walls creating that beautiful beach house feel. There is a 14 x 20 bunkie for extra guests. You will make many family memories on the large deck over looking the lake or the gorgeous beach watching the kids play. (id:37788)
RE/MAX Parry Sound Muskoka Realty Ltd
981 Mohawk Road E
Hamilton, Ontario
This is a rare turnkey investment opportunity in the heart of Hamilton Mountain—a fully updated and exceptionally maintained six-unit multi-residential building offering four spacious 2-bedroom units, two spacious 1-bedroom units and parking for up to 10 vehicles on fresh asphalt. Ideally located along one of the city's most vibrant east-west corridors, the property is steps from the Mohawk Sports Complex and sits on a high-visibility transit route with extended bus service. Tenants enjoy unmatched convenience with easy access to Juravinski Hospital, Limeridge Mall, the LINC and Red Hill expressways, Albion Falls, and numerous hiking trails, making this a highly desirable rental location. Pride of ownership is evident throughout, with a long list of recent upgrades ensuring minimal maintenance and maximum efficiency. Improvements include PVC thermal windows, an updated and fully insulated roof (2011), updated kitchen and bathroom cabinetry, copper and ABS plumbing, copper wiring, fresh paint, and new flooring. A high-efficiency IBC boiler system, installed in 2025, adding to the property’s operating efficiency. The building also features convenient on-site laundry and includes six sets of fridges and stoves. With excellent net operating income and strong tenant appeal, this is a stable, income-generating asset that’s ready to go—ideal for investors seeking long-term growth in a thriving Hamilton neighbourhood. (id:37788)
Royal LePage State Realty Inc.
62 Spadara Drive
Hamilton, Ontario
Welcome to this gorgeous 4 level backsplit in a highly desirable West Mountain neighbourhood of Falkirk East. You will be sure to enjoy the very spacious and open concept design of the main living area including Living room, dining room and kitchen with plenty of cabinets and quartz countertop, ideal for entertaining family and friends. The upper level boasts three bright bedrooms with the primary bedroom allowing access to the backyard with deck with newer Hot tub. The main bathroom is a good size and offers a double sink vanity with tasteful marble top. Go down a few steps to find a large family room/office, a cozy place to curl up and watch a movie or spend time with the kids. Another 3-piece bathroom and bedroom finishes off the level before you go down a few more stairs to the unfinished very spacious basement just waiting for you to make it your own. There is over 2600 Sq/Ft of living space in total. This property also offers an over sized attached garage with inside entry and concrete driveway. Located in an ideal area close to good schools, shopping, parks and Highway access. This is truly a must-see home. Book your appointment today. (id:37788)
RE/MAX Escarpment Realty Inc.
92 Scenic Wood Crescent
Kitchener, Ontario
Welcome to 92 Scenic Wood Crescent! This property has been completely transformed from top to bottom. With 4 bedrooms and 3 bathrooms there is ample space for the whole family. A large and bright entrance features a 16' vaulted ceilings. Multiple eating and living areas on the main floor makes this home an entertainers' dream. Upgrades include a new roof, furnace, heat-pump, water softener, sump pump, all brand new appliances, windows, doors, and a beautifully landscaped exterior. The yard is private featuring a new deck, and a fully treed rear property line with no neighbours behind. Located right next to schools and parks this is the perfect family home! Come see what this home has to offer, you won't want to miss this one! (id:37788)
Royal LePage Royal City Realty
#4 - 260 7th Street
Hanover, Ontario
Welcome to 260 7th street Hanover and this custom built town home on a quiet established cul de sac, interior unit with open concept kitchen, custom cabinets with sit down counter , all open to dining and great rooms with patio door to covered deck,master bedroom with walk-in and 3pc ensuite, ,2pc bath on main , main floor laundry, foyer with front door to covered front porch, 9 ft ceilings main floor, finished basement has 2 bedrooms , games area and a rec room, 4pc bath and utility area ,attached 1car garage finished, Tarion warranty, you will enjoy this new home for sure , hst included (id:37788)
Royal LePage Rcr Realty
255 Albert Street
Huron East (Brussels), Ontario
Welcome to your ideal home, perfectly designed for comfort and convenience! This charming residence features main floor living, making it an excellent choice for seniors or anyone looking to enter the housing market. Inside, you'll find two spacious bedrooms and two full baths, providing ample space for relaxation and privacy. The home boasts an abundance of storage options, including a large pantry equipped with motion sensor lights, ensuring that everything is easily accessible and organized. The inviting layout flows seamlessly, enhancing the living experience. The kitchen is a true highlight, featuring elegant quartz countertops and soft-close doors, combining style with functionality. Step outside to enjoy the covered patios, perfect for entertaining or simply unwinding in the fresh air. The paved laneway adds to the convenience of this lovely home, complemented by an attached garage for easy access. Don't miss your chance to own this delightful property, where comfort meets practicality! (id:37788)
RE/MAX Land Exchange Ltd
37 Vanhorne Close
Brampton (Northwest Brampton), Ontario
This beautifully upgraded 3-bedroom, 3-bathroom FREEHOLD townhome in Northwest Brampton offers peaceful living with no rear neighbours, backing onto the quiet grounds of a church. With no condo fees and finished from top to bottom, this home includes a bright walk-out basement leading to a professionally landscaped backyard (2024), featuring a concrete patio, walkway, fresh sod, 10 inches of topsoil, and a new garden/tool shed. Inside, the layout is both functional and stylish, featuring a spacious primary bedroom with a walk-in closet and a private ensuite, two additional bedrooms, a main 3-piece bath, and a convenient powder room on the main floor. Recent upgrades include a new garage door (2024), epoxy flooring in the garage, laundry room, and mechanical room, and a freshly painted rear wood fence. The garage is equipped with custom loft storage and a durable epoxy finish. An HRV system adds energy efficiency and fresh air circulation throughout. Combining modern updates, thoughtful design, and a serene location, this is a standout opportunity in one of Bramptons most desirable communities. (id:37788)
Keller Williams Home Group Realty
923 Brant Street Unit# Main Floor
Burlington, Ontario
Don’t miss this incredible opportunity to lease a prime two-story commercial building offering over 3,400 square feet of versatile space, perfectly situated on a busy corner with exceptional visibility. Located in a high-traffic area with constant vehicle and foot flow, this property is ideal for a wide range of businesses thanks to its flexible MXT zoning, which supports retail, office, service, and mixed-use operations. The building features excellent street frontage, easy access from major roads and public transportation, and ample parking. Surrounded by established businesses and dense residential communities, this location provides the exposure and accessibility needed to grow your brand and attract a steady stream of customers. Whether you're launching a new concept or expanding your footprint, this spacious, move-in-ready building is poised to support your success. (id:37788)
RE/MAX Escarpment Realty Inc.
893 Relative Road
Armour, Ontario
Welcome to your serene escape, located in a quiet bay on the northwest end of picturesque Three Mile Lake in Armour Township. This beautifully appointed 3 bedroom, 2 bathroom home features an inviting open-concept layout, highlighted by a stunning stone fireplace and elegant pine walls and ceiling. Recently renovated, the modern kitchen and bathroom enhance the home's appeal, while refinished floors on the mail level add a touch of warmth. This property has a drilled well. The new septic system installed in 2021 and new furnace in 2022. The basement walk-out provides easy access to the outdoors. Close to snowmobile trails for year round adventures. Ideally situated, just 30 minutes to Huntsville and 10 minutes to Burk's Falls. (id:37788)
Chestnut Park Real Estate
176 Queensdale Avenue E
Hamilton, Ontario
Available for August 1st, open concept floor plan, large kitchen w/stainless steel appliances & quartz countertops. Located in great neighbourhood close to mountain brow. Very impressive unit. Rent excludes water, heat and hydro. Tenant pays all utilities. Hydro to be put in tenant's name, other utilities (water & gas) will be billed to tenant from landlord. Minimum 1 year lease. Non-smoking & no pets. 2 parking spaces available. (id:37788)
Royal LePage State Realty Inc.
1242 Garner Road W Unit# 6
Ancaster, Ontario
Well positioned commercial space at a high-traffic Ancaster intersection (Wilson St W and Garner Rd W). Versatile space suitable for a wide range of retail, medical, and professional uses. Excellent visibility with signage available on shared pylon. Ample on-site parking and close proximity to HWY 403. (id:37788)
RE/MAX Escarpment Realty Inc.
19 Downie Street
Stratford, Ontario
Established profitable business for sale in the core of Stratford! Juno has served the community since 2013 and has enjoyed the support of loyal passionate customers. Its a turn key business that can be run solo or with employees. Juno enjoys strong relationships with industry brands and representatives and has room for expansion and financial growth with broader online shopping. Its the only store of its kind in our town providing quality fashion friendly children's wear. Maybe its time to own your own business and watch it grow. Call for more details. Price includes inventory and guarantee of current location. (id:37788)
RE/MAX A-B Realty Ltd
3 Lakeshore Road
Midland, Ontario
Check this out! Time to sit back and relax. Lovely 2-Bedroom mobile home in sought after Smiths Camp. This mobile home features open concept living, dining and kitchen areas. Ceramic floors, 3-Piece bathroom, main floor laundry, covered porch area great for entertaining family and friends. Community pool residents. Walking distance to all amenities. Little Lake Park, and beautiful Georgian Bay. Tip top shape, Pride of ownership. What are you waiting for? (id:37788)
RE/MAX Georgian Bay Realty Ltd
230 English Lane
Brantford, Ontario
Welcome home to Empire’s popular Edgebrook model, located in the highly sought-after West Brant community. This beautifully upgraded 4+1 bedroom, 3.5-bath home offers a double attached garage, finished basement with side entrance, and modern finishes throughout. Step inside through the grand double-door entry into a spacious foyer, where designer neutral tones create a warm and inviting atmosphere. The elegant formal dining room is perfect for hosting family gatherings, while the open-concept living space seamlessly connects the living room, dinette, and stylish kitchen. The kitchen boasts cabinetry, large island, backsplash, and light fixtures, all designed for both style and functionality. Upstairs, the primary suite offers a spacious walk-in closet and a spa-like ensuite with a soaker tub. Three additional generously sized bedrooms, a full bathroom, and bedroom-level laundry complete the upper level. The finished basement offers fantastic income potential with a separate side entrance and includes a bedroom, 3-piece bathroom, and a second kitchen. The separate entrance provides privacy and convenience for a potential rental suite or multi-generational living. Outside, enjoy the fully fenced backyard, above-ground pool and Deck, a secure space ideal for kids and pets to play freely. Located in a family-friendly neighborhood close to top schools, parks, trails, and all amenities, this home is perfect for growing families or investors seeking income potential. Don’t miss this incredible opportunity—schedule your private showing today! (id:37788)
Century 21 Heritage Group Ltd.
248 Port Colborne Drive
Port Colborne, Ontario
This is an incredible opportunity to own a well built, all-brick four-plex in a convenient & desirable location in Port Colborne. Situated in a quiet neighborhood, this property offers the perfect balance of comfort and convenience, making it an ideal investment with good cash flow opportunity or multi-family/ multi-generational property. Each unit is separately metered, providing added privacy and efficiency for the tenants. The spacious two-bedroom, one-bathroom units are thoughtfully designed, featuring modern stainless-steel appliances and large bathrooms that enhance the living experience. Abundant natural light flows into each unit, creating bright, airy spaces that feel open and welcoming. In addition, the property provides plenty of parking, ensuring that residents and visitors have no trouble finding space. Whether you’re looking to add to your real estate portfolio or enjoy a peaceful living environment with rental income potential, this purpose built four-plex offers great value in a fantastic location. (id:37788)
Royal LePage State Realty Inc.
67 West Street N
Thorold, Ontario
Welcome to 67 West St N, a perfect opportunity for first-time homebuyers and investors in downtown Thorold. This cozy bungalow boasts two bedrooms and two full bathrooms. The inviting living room is bright and airy, featuring large windows that flood the space with natural light. The spacious eat-in kitchen offers a convenient walkout to the rear deck, ideal for outdoor dining and entertaining. Both bedrooms are generously sized with ample closet space to meet your storage needs. The main floor showcases a 5-piece bathroom, renovated in 2019, with his and hers sinks, adding a touch of luxury to everyday living. The finished basement expands the living space with an additional 3-piece bathroom and a versatile rec room, perfect for use as an in-home office, playroom, or guest suite. Recent upgrades include a new roof in 2019, updated AC in 2018, and the home is fully insulated with a powered shed completed in 2018. Step outside to the backyard oasis, complete with a large deck off the house, a deep lot, and an additional storage shed. The yard is partially fenced, providing both privacy and security. Don't miss out on this fantastic property! (id:37788)
RE/MAX Niagara Realty Ltd.
N/a Skyway Road
Smithville, Ontario
3.34 acres on a corner lot in the bustling Town of Smithville. Easy access, level lot. Water and sewer on the Street. Can be subdivided. (id:37788)
Royal LePage Nrc Realty Inc.
99 Brucedale Avenue
Hamilton, Ontario
Prime Central Mountain location, walking distance to Mohawk College, St. Joseph's (West 5th), shopping and Public Transit. Close to many amenities including schools, Juravinski, Concession St. St. Joseph's, Downtown and the LINC. 2 Bedroom, 1 Bath, renovated basement apartment. RSA s/s Fridge, stove, washer, and dryer. (id:37788)
Judy Marsales Real Estate Ltd.
512 - 1882 Gordon Street
Guelph (Pineridge/westminster Woods), Ontario
Stylish 2-Bed + Den Condo in South Guelph Brand New Tricar Build | Move-In Fall 2025. Experience elevated living in this brand new 2-bedroom, 2-bathroom condo by Tricar, located in the heart of South Guelph's thriving community. This beautifully designed, East-facing unit features a bright, open-concept layout with luxury vinyl plank flooring, a spacious 4-piece bathroom, and in-suite laundry for everyday convenience.The modern kitchen is a chefs dream with quartz countertops, Whirlpool stainless steel appliances, and refined finishes throughout. Step out onto your private balcony and enjoy peaceful views and stunning sunsets.This contemporary building offers outstanding amenities, including a state-of-the-art fitness centre, golf simulator, and a stylish billiards lounge, perfect for relaxing or entertaining guests. Surrounded by all the essentials shopping, dining, parks, and transit this location is as convenient as it is desirable. Whether you're a first-time buyer, down sizer, or investor, this turn-key unit is your chance to own a piece of one of Guelphs most dynamic neighbourhoods. Move-in ready Fall 2025. *Option to a storage locker. (id:37788)
Coldwell Banker Neumann Real Estate
221-223 Hastings Dr
Port Rowan, Ontario
Fantastic lake views! Cute cottage on Hasting Drive - a retreat away from the crowds. Extensive outdoor living space with a deck perched on the edge of Lake Erie, and extending over 40 feet along the lakeshore. Extensive erosion protection with concrete blocks, boulders, and poured concrete along the shoreline with steps and launching space provided for kayaks or small boats. Open concept dining /living area with vaulted pine ceiling integrates nicely with a shaded outdoor sitting area. Updated kitchen with plenty of storage space as well as skylight to provide extra natural light. Stainless steel kitchen appliances included along with washer and dryer (all new in 2023). Two bedrooms (one with a vaulted ceiling) and a third room currently used as an office. Bathroom totally redone in 2023 with laundry space added. Heating and cooling provided by a ductless mini split heat pump. For those colder nights a free standing propane fireplace provides extra warmth. Extra lot provides space for a firepit, storage sheds and outdoor storage of water toys or other items. Adjacent to Big Creek National Wildlife Area - lots of opportunity for wildlife viewing with huge flocks of swans, cranes, ducks and more during migration and lots of turtles during the summer. The Sellers have directed that 221 Hastings Drive and 223 Hastings Drive must be purchased together. Also listed on LSTAR (id:37788)
Peak Peninsula Realty Brokerage Inc.
155 Water Street S Unit# 409
Cambridge, Ontario
Incredible sunset views of the Grand River from your spacious 1 Bed + den unit at 155 Water St., where modern living meets stunning natural beauty! This 1-bedroom + den condo offers breathtaking views of the Grand River and a prime location close to all the amenities that downtown Galt has to offer like the Cambridge Mill, University of Waterloo’s School of Architecture, and the vibrant Gaslight District. There is no shortage of trails, parks and activities to engage at your doorstep! As you enter your unit you will step into this open-concept floor plan, with a den to your immediate left upon entry. Featuring expansive windows that flood the space with natural light. The kitchen is spacious with a space for dining and a living room leads to a private balcony, perfect for enjoying peaceful river views and your morning coffee. The spacious primary bedroom offers a serene retreat, while the versatile den can be customized as an office, dining area, gym or guest room. The unit also includes a 4-piece bath, in-suite laundry, and the convenience of a private fully covered and secure garage space. Building amenities include a rooftop terrace with a barbecue area and stunning views of the natural surroundings. There is plenty of visitor parking and a kids playground right next to the building at the rear side. Don’t miss the opportunity to own this beautiful condo in a sought-after location! (id:37788)
Exp Realty
441 Scenic Drive
St. George, Ontario
CAR ENTHUSIASTS or BUSINESS OWNERS - Welcome to 441 Scenic Dr, Brant! This incredible property features a 3,000 sq ft garage/shop with an upper level, ideal for storing vehicles, running a business, or creating your dream workshop. The shop has its own 400 amp electrical service, while the house has 200 amp - a combined 600 amps for EV charging, tools, or equipment. The stylish home offers 6 bedrooms, 3 full baths, a powder room, and a newly finished in-law suite (2024) with separate entrance, 2 bedrooms, modern kitchen with quartz counters and large island, 3-piece bath, and private laundry - perfect for multi-generational living or rental income. Major updates include: 2025 new 4-ton heat pump/AC for shop, garage, and mudroom; 2024 basement reno, new furnace with 2-ton heat pump, tankless water heater, pressure tank, water softener with iron filter and UV light; 2021 new concrete driveway with border and walkway; 2019 full main and upper floor renovation; 2013 front half of shop, upper shop level, and mudroom addition; 2009 rear half of shop built. Inside, the open-concept main floor connects the chefs kitchen with high-end appliances to the dining and living areas. The upper-level primary suite features 12-ft vaulted ceilings, dual walk-in closets, and a spa-style ensuite with soaker tub, glass shower, and marble finishes. Each bedroom is bright and spacious. Set on 2.15 acres of peaceful greenspace, this rare property blends luxury living with incredible function - ideal for families, entrepreneurs, or car lovers. (id:37788)
Corcoran Horizon Realty

