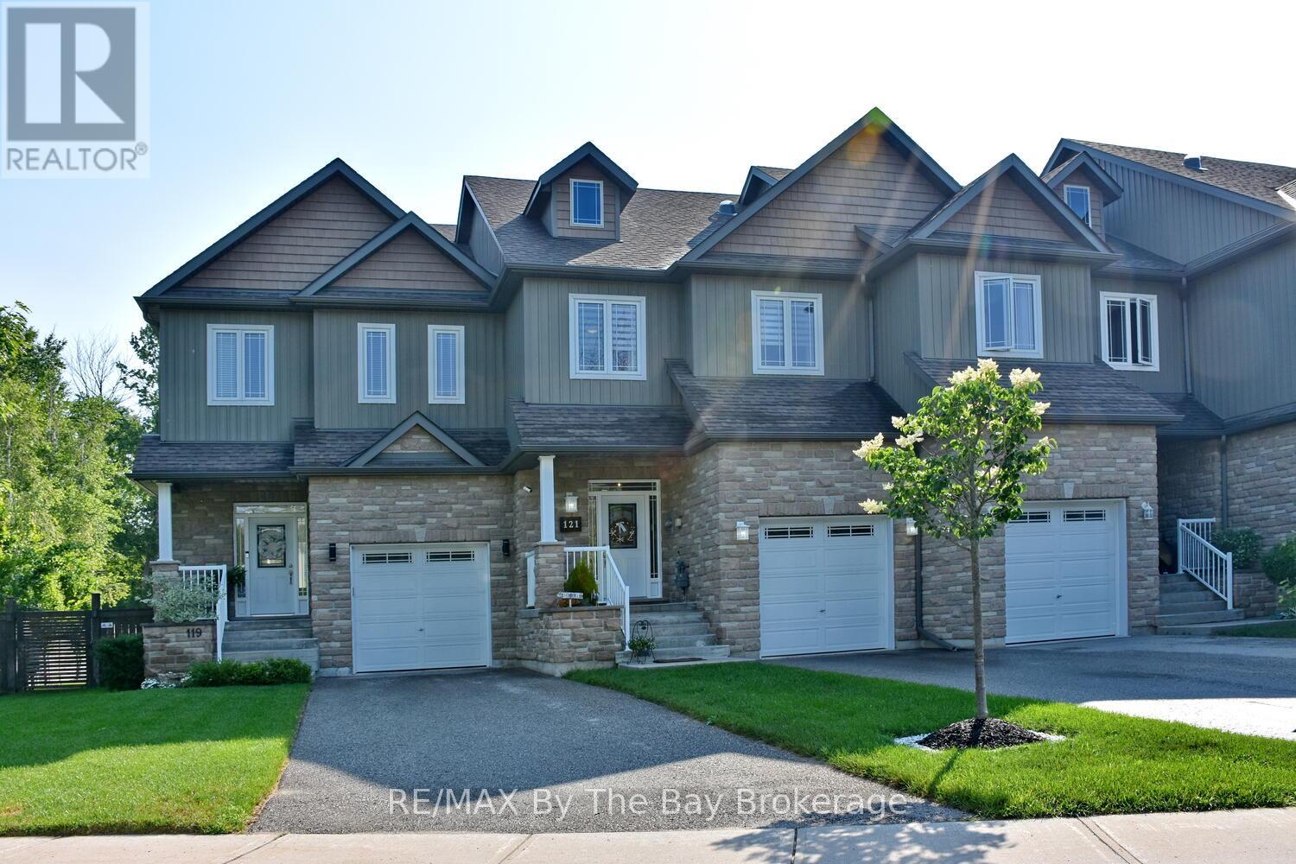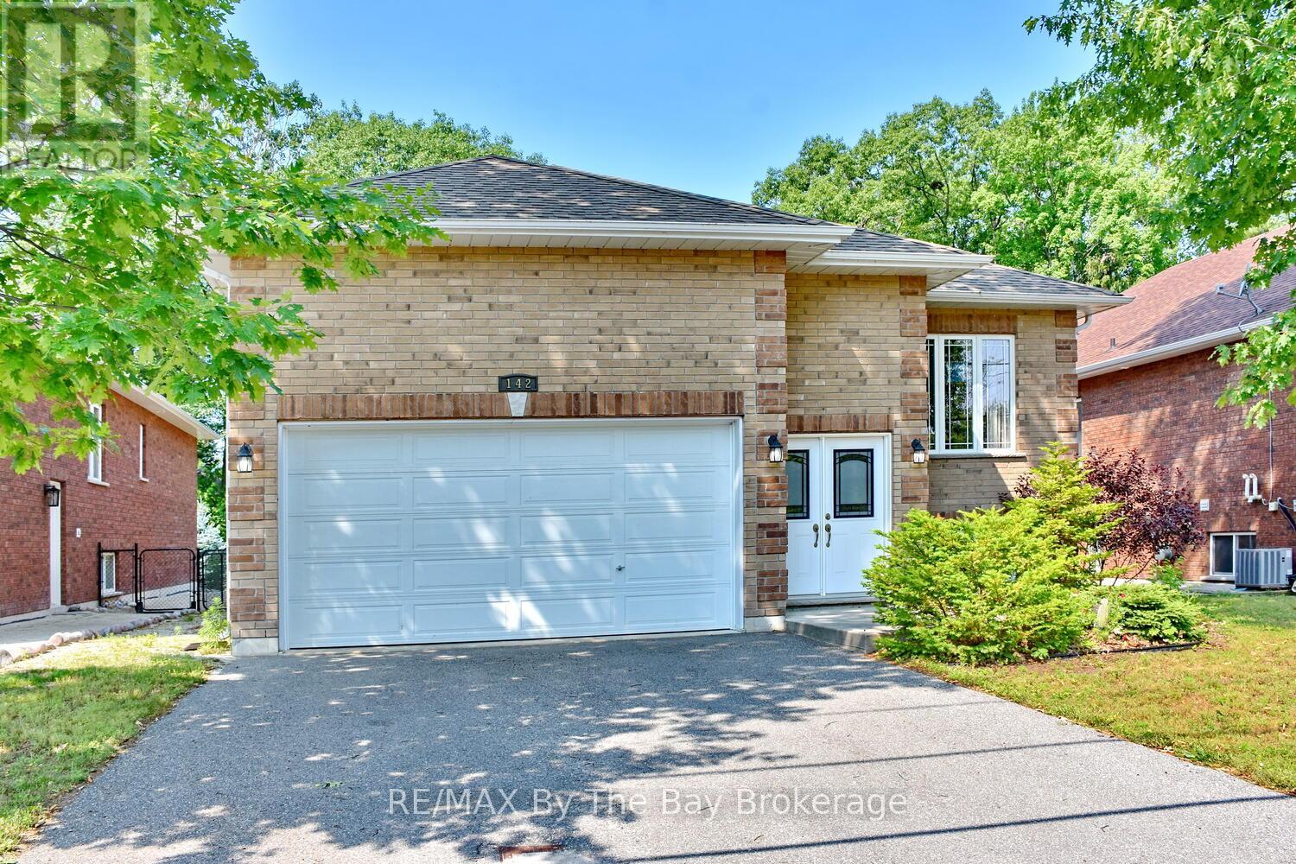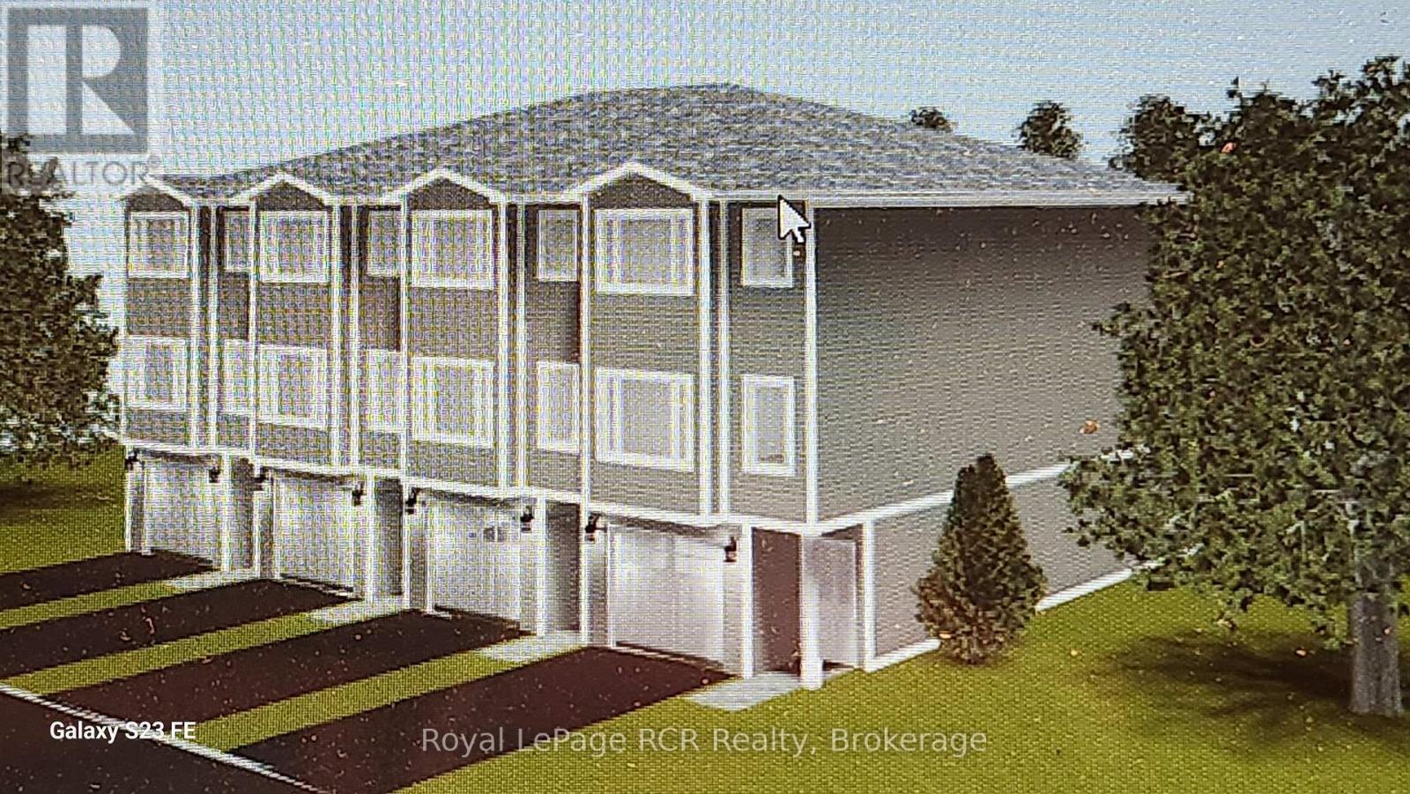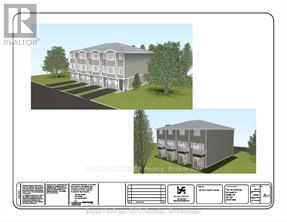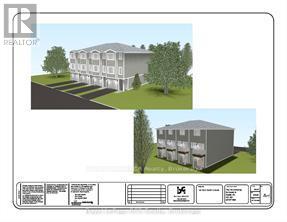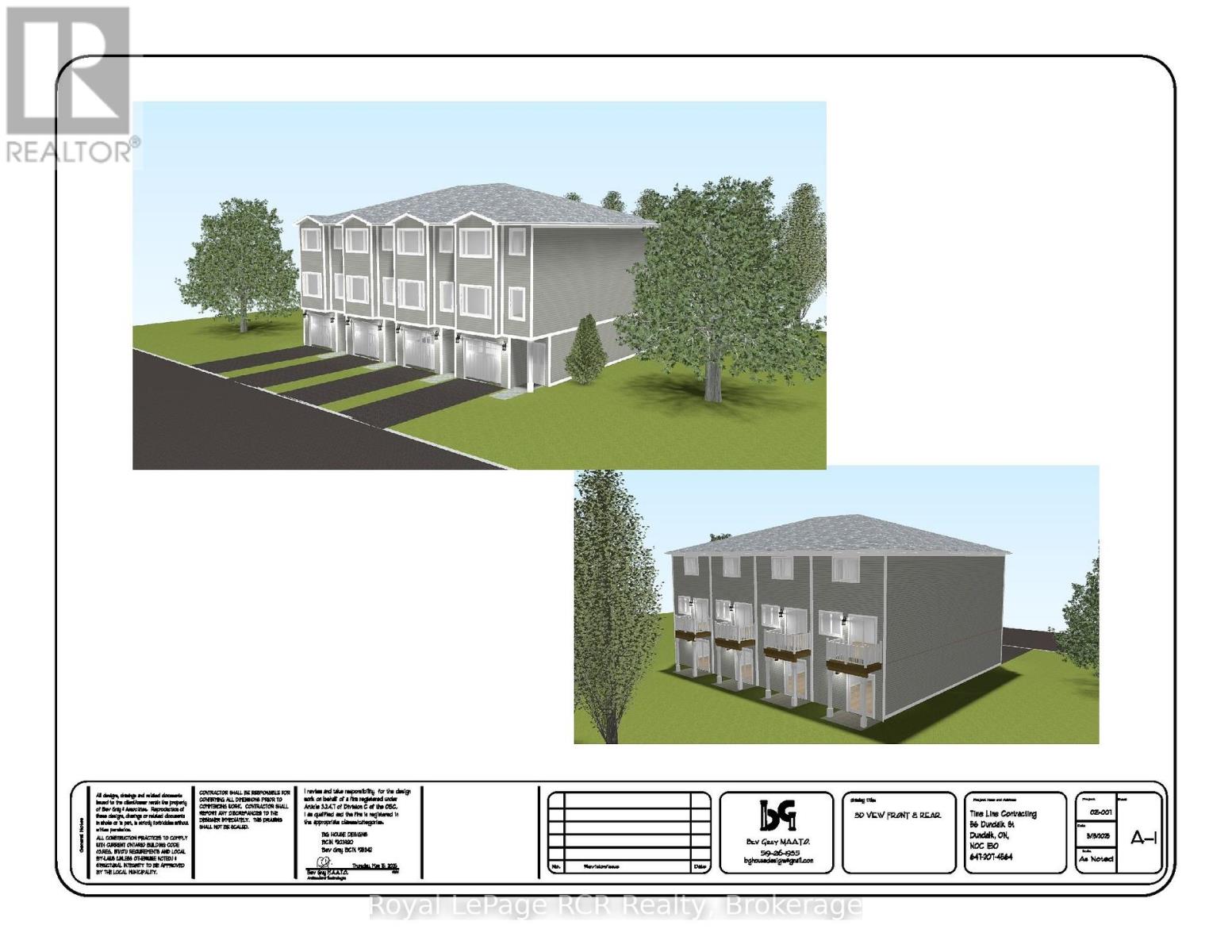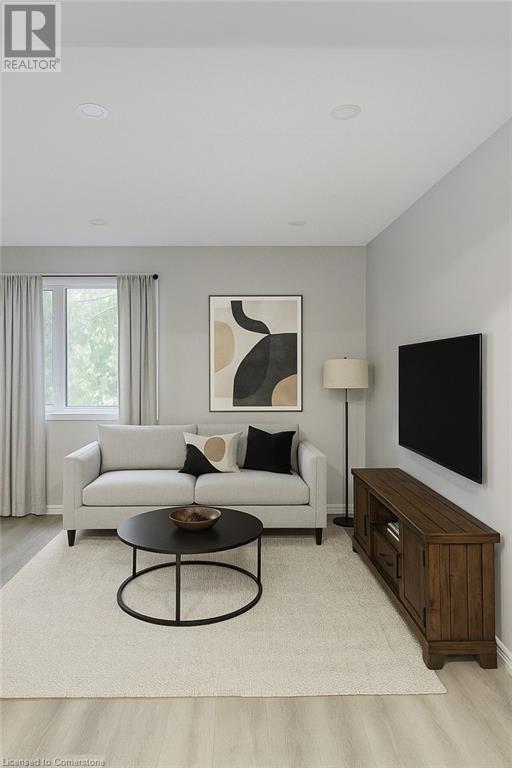344 First Street
Midland, Ontario
This updated century home offers rare versatility with DC-F2 zoning, allowing for a wide range of residential and commercial uses. Whether you're a multi-generational family, entrepreneur, or homeowner looking for income potential, this property has something for everyone! The home features two separate units, providing a flexible layout that adapts to your needs: live in one unit and rent the other for supplemental income, create a comfortable in-law suite or multi-family setup, operate a home-based business on the main floor while living above, fully convert the property into a single-family home or utilize one or both units as an Airbnb given the prime walkable location. The upper-level unit is a bright and spacious 2-bedroom with a large private deck overlooking the peaceful backyard. The main floor features 3 bedrooms and maintains the character of the original home with modern updates. Plus a full basement for additional storage! All of this is located just a short walk to downtown, Georgian Bay & marina, shops, restaurants, and other local amenities. Whether you're looking to invest, live, work, or host - this property offers it all. (id:37788)
Keller Williams Experience Realty
121 45th Street N
Wasaga Beach, Ontario
Beautifully Decorated Freehold Townhome Just Steps to the Beach!This exceptionally well-maintained and stylish freehold townhouse is just a five-minute walk to the sandy shores of Wasaga Beach! Located in the desirable west end, youre also close to shopping, skiing, the casino, and the soon-to-be-built Costco offering the perfect mix of lifestyle and convenience.Inside, the home is tastefully decorated with a fresh, beachy vibe that feels both relaxed and inviting. The main level features soaring 9 ceilings and a spacious foyer that welcomes you in. The high-end eat-in kitchen boasts upgraded cabinetry, stainless steel appliances, garburator, a stylish backsplash, and an impressive 10-foot island perfect for casual meals or entertaining. The open living space includes a cozy gas fireplace and walks out to a large deck overlooking the fully fenced backyard with a storage shed and above-ground pool (which can stay or be removed).Upstairs, you will find three generous bedrooms, including a spacious primary suite with an electric fireplace, walk-in closet with custom organizer, and a spa-inspired ensuite with double sinks, quartz counters, and a large glass shower with rain head.The finished basement adds even more space with a bright rec room (featuring a large egress window), electric fireplace, and a sleek 3-piece bathroom with glass shower. Additional highlights include main floor laundry and a single-car garage with inside entry.This home shows beautifully and is move-in ready a clean, thoughtfully decorated retreat just minutes from the beach! (id:37788)
RE/MAX By The Bay Brokerage
1060 Nordic Road
Arden, Ontario
Discover the ultimate escape at 1060 Nordic, nestled in the serene Kennebec Shores of Arden, ON. Imagine waking up every day to the tranquility of your own 4.779-acre wooded oasis, surrounded by nature's beauty. This prime lot offers the ideal blend of privacy and accessibility. With paved municipal road access and a stunning backdrop of 156 acres of public park land, you'll have endless opportunities for adventure hiking trails, geocaching, birdwatching, and snowshoeing are just steps from your future doorstep. Plus, a short stroll leads you to a quiet public beach on Kennebec Lake, perfect for swimming or simply soaking in the sun. Boating enthusiasts will appreciate the nearby public boat launch on this expansive 14-kilometer-long lake ideal for fishing or leisurely days out on the water. Centrally located between Arden and Sharbot Lake, you're only 2 hours and 30 minutes from the Greater Toronto Area (GTA), making it an easy getaway from city life. Picture yourself building your dream cottage or retirement home in this idyllic setting. Don't miss out on this rare opportunity to own a piece of paradise! (id:37788)
Hewitt Jancsar Realty Ltd.
38 Jasper Heights Pvt
Puslinch, Ontario
38 Jasper Heights – Custom Canal-Backed Bungalow in Mini Lakes. Welcome to 38 Jasper Heights, a rare opportunity in the highly sought-after Mini Lakes gated community. This beautifully designed, factory-built modular home features a spacious custom floor plan with 1,248 sq ft of thoughtfully finished living space on a concrete slab foundation. Step inside to a bright, open-concept interior with drywall throughout, gleaming high-grade laminate flooring, and a stylish, modern kitchen complete with stainless steel appliances, island, and a sunny dinette that walks out to an oversized deck. The primary bedroom is a true retreat, featuring a walk-in closet and a 3-piece ensuite. With three bedrooms, two bathrooms, and plenty of space to relax or entertain, this home perfectly blends comfort with charm. Outside, enjoy views of the canal from your extra-large deck, complete with two hardtop gazebos included in the sale. The double-wide lot offers ample garden space and room to expand, plus a large, powered shed on a concrete slab for storage or hobbies. The canal connects to the main lake—perfect for kayaking or simply soaking up the scenery. With natural gas heating, central A/C, and parking for two (with room for more), this turn-key home is ideal for downsizers and retirees looking for lifestyle, convenience, and community. Mini Lakes offers condo-style ownership and incredible amenities just minutes from the 401 and Guelph. (id:37788)
RE/MAX Real Estate Centre Inc.
142 Sunnidale Road S
Wasaga Beach, Ontario
This well-maintained, carpet-free raised bungalow offers a smart layout and quality finishes throughout. Featuring 9-foot ceilings on the main level, this home includes two spacious bedrooms and a large main bath complete with a separate shower and relaxing soaker tub.The bright, eat-in kitchen provides plenty of space for family meals and offers a walk-out to a covered back deck - perfect for enjoying morning coffee or summer evenings outdoors. The lower level is unspoiled and ready for your finishing touches, already equipped with a completed 3-piece bath featuring a large walk-in shower. Oversized above-grade windows make this space feel anything but like a basement - it's bright, open, and full of potential.Additional features include an all-brick exterior, double car garage with inside entry and a prime location close to sandy beaches, shopping, and with quick access out of town for commuters. Whether you're downsizing, investing, or buying your first home, this is a solid opportunity in a great area! (id:37788)
RE/MAX By The Bay Brokerage
288 Margaret Avenue
Hamilton (Stoney Creek), Ontario
Meticulously kept bungalow on park-like lot! Are you searching for a home that exudes pride of ownership? Here it is! This charming place will capture your heart and your sensibilities. Large living room with updated bow window, updated timeless white kitchen open to dining room + lovely sunroom with views over your incredibly manicured 77x211 foot lot! 2 right sized bedrooms, plenty of closet space and an updated full bath with tons of storage complete the main level. The partially finished basement features separate side entrance with access to the 1 car attached garage, huge rec room, 2 pce bath + a separate shower in the utility area & a dream workshop space! Behind the garage is a hidden treasure...your own potting room for the avid gardener! The grounds must be seen; words cannot fully describe the beauty of the perennial gardens, arbors, meandering pathways, pond, mature trees and grass spaces. A huge driveway that is hard to find, quaint front porch & high end roofing all in a prime Stoney Creek location! Loved by the same family for 60+ years. This rare opportunity is one you have to see in person. Book your viewing today! (id:37788)
RE/MAX Real Estate Centre Inc
288 Margaret Avenue
Stoney Creek, Ontario
Meticulously kept bungalow on park-like lot! Are you searching for a home that exudes pride of ownership? Here it is! This charming place will capture your heart and your sensibilities. Large living room with updated bow window, updated timeless white kitchen open to dining room + lovely sunroom with views over your incredibly manicured 77x211 foot lot! 2 right sized bedrooms, plenty of closet space and an updated full bath with tons of storage complete the main level. The partially finished basement features separate side entrance with access to the 1 car attached garage, huge rec room, 2 pce bath + a separate shower in the utility area & a dream workshop space! Behind the garage is a hidden treasure...your own potting room for the avid gardener! The grounds must be seen; words cannot fully describe the beauty of the perennial gardens, arbors, meandering pathways, pond, mature trees and grass spaces. A huge driveway that is hard to find, quaint front porch & high end roofing all in a prime Stoney Creek location! Loved by the same family for 60+ years. This rare opportunity is one you have to see in person. Book your viewing today! (id:37788)
RE/MAX Real Estate Centre Inc.
56 C Dundalk Street
Southgate, Ontario
New Build. Occupancy June 2026. 1800 Square Feet 3 Level Townhouse. Rec Room On Main Level, Kitchen And Living Room On Second Level, 2 Bedrooms On Upper Level. Severances To Be Completed And Ownership Transferred To Buyer's Name (id:37788)
Royal LePage Rcr Realty
56 D Dundalk Street
Southgate, Ontario
New Build. Occupancy June 2026. 1800 Square Feet 3 Level Townhouse. Rec Room On Main Level, Kitchen And Living Room On Second Level, 2 Bedrooms On Upper Level. Severances To Be Completed And Ownership Transferred To Buyer's Name (id:37788)
Royal LePage Rcr Realty
56 B Dundalk Street
Southgate, Ontario
New Build. Occupancy June 2026.1800 Square Feet 3 Level Townhouse. Rec Room On Main Level, Kitchen And Living Room On Second Level, 2 Bedrooms On Upper Level. Severances To Be Completed And Ownership Transferred To Buyer's Name (id:37788)
Royal LePage Rcr Realty
56 A Dundalk Street
Southgate, Ontario
New Build. Occupancy June 2026. 1800 Square Feet 3 Level Townhouse. Rec Room On Main Level, Kitchen And Living Room On Second Level, 2 Bedrooms On Upper Level. Severances To Be Completed And Ownership Transferred To Buyer's Name (id:37788)
Royal LePage Rcr Realty
190 Fleming Drive Unit# 34
London, Ontario
Spacious 5-Bedroom Townhome with Walk-Out Basement in Prime Location Across from Fanshawe College! Welcome to 190 Fleming Drive, Unit #34, a well-maintained and spacious 5-bedroom, 2-bathroom townhouse located directly across from Fanshawe College, making it an ideal opportunity for investors, students, or families. This bright, functional home offers a generous living area, an eat-in kitchen with ample cabinetry, and direct access to a private backyard. The walk-out basement adds valuable living space, perfect for a rec room, additional bedrooms, or a home office. The upper-level features three generously sized bedrooms and a full bathroom, while the lower level provides two additional bedrooms and plenty of flexible space. Enjoy the convenience of one assigned parking space, with visitor parking available. Situated in a prime location close to shopping, parks, public transit, and all major amenities a fantastic investment or home for those seeking convenience and space. (id:37788)
RE/MAX Real Estate Centre Inc. Brokerage-3
RE/MAX Real Estate Centre Inc.


