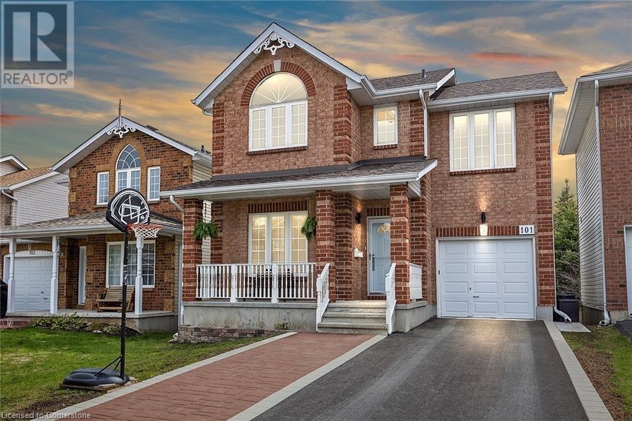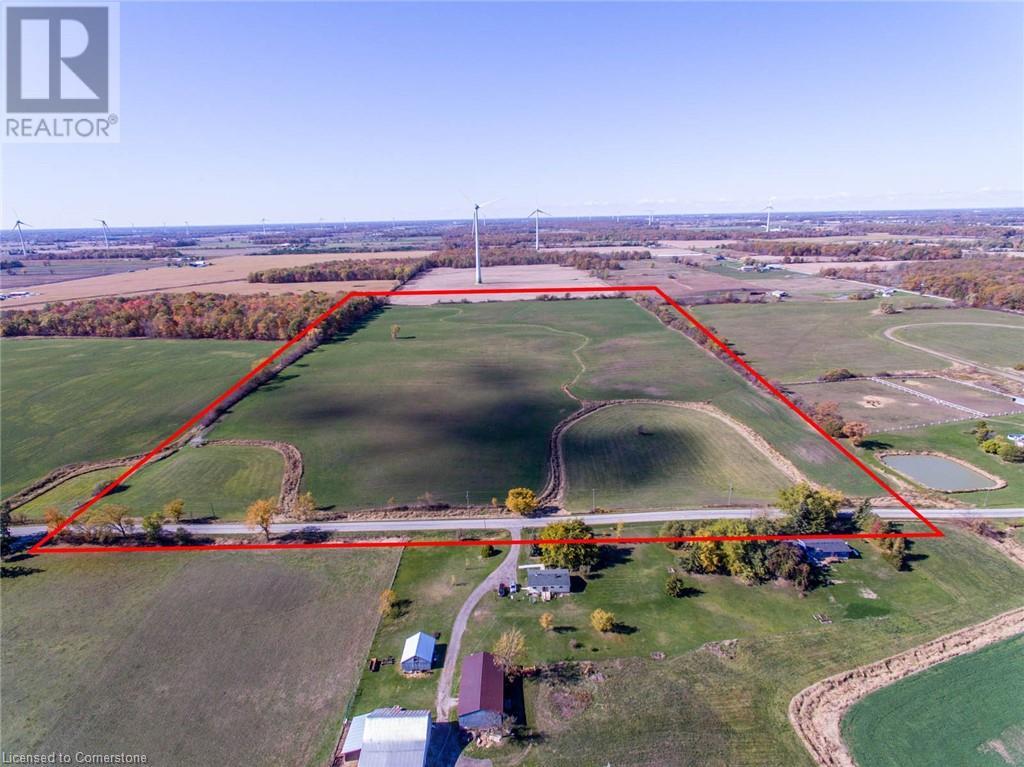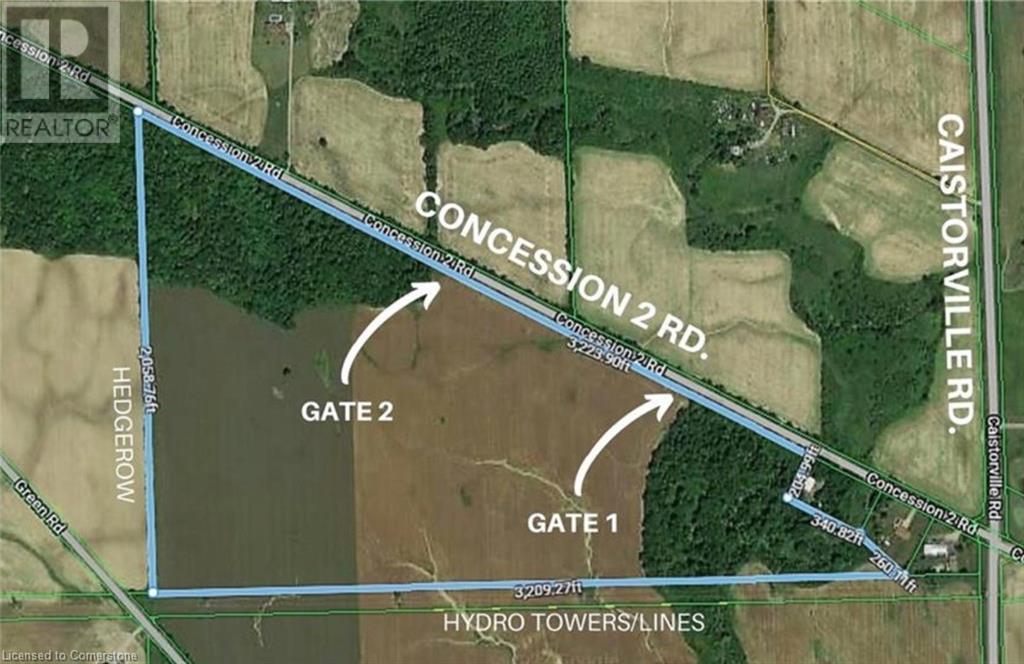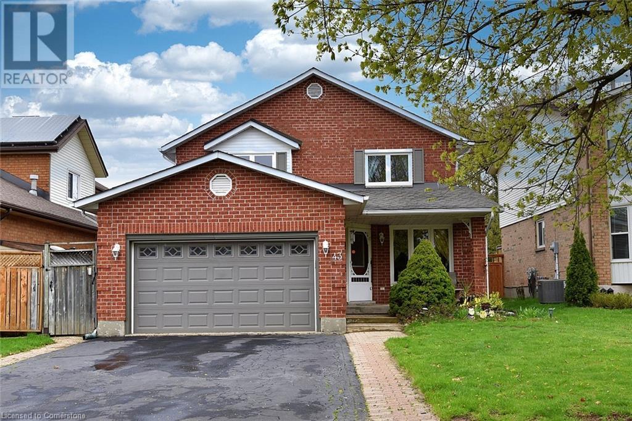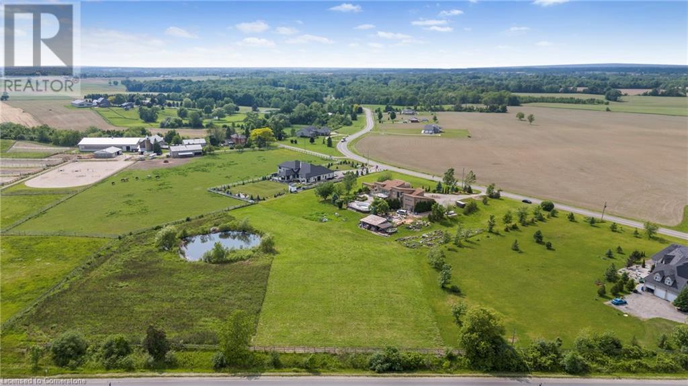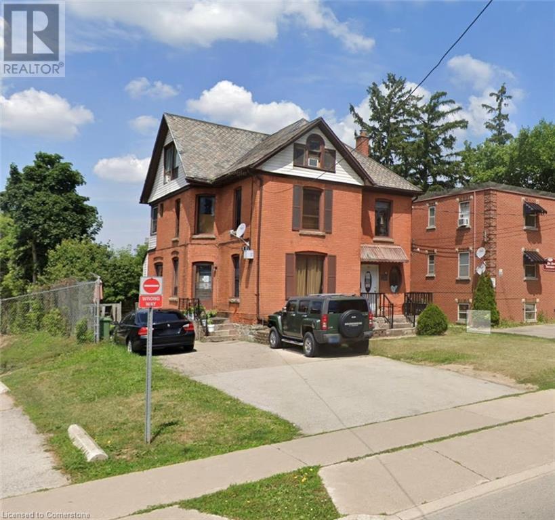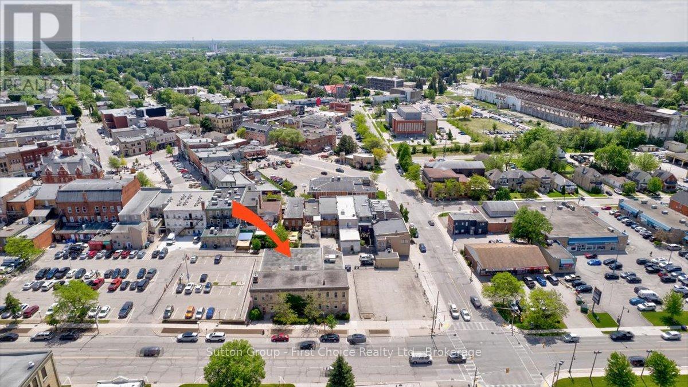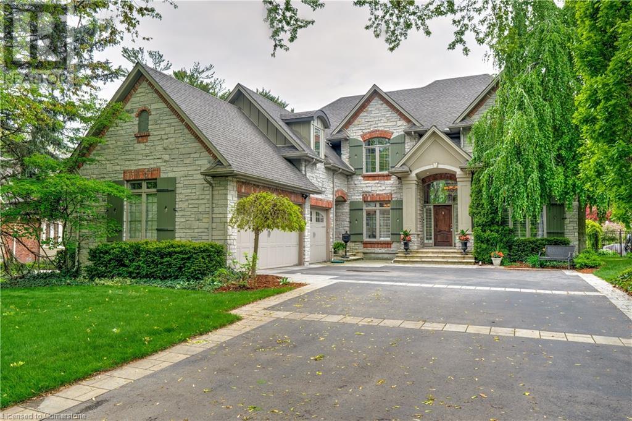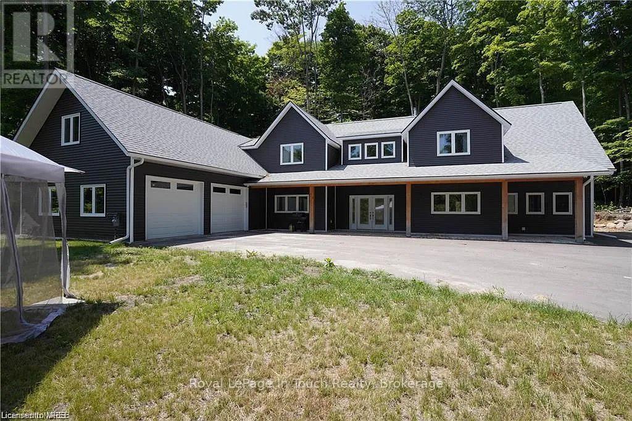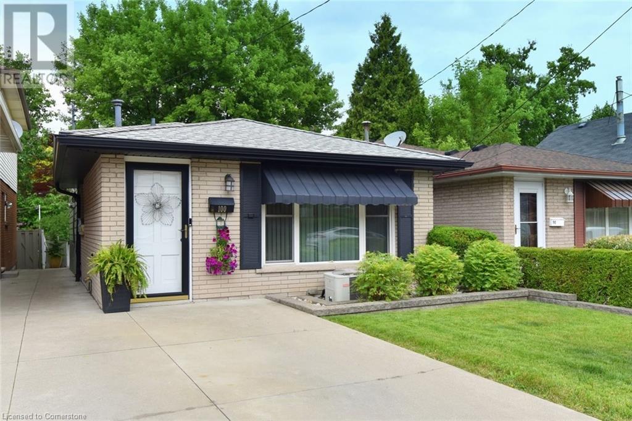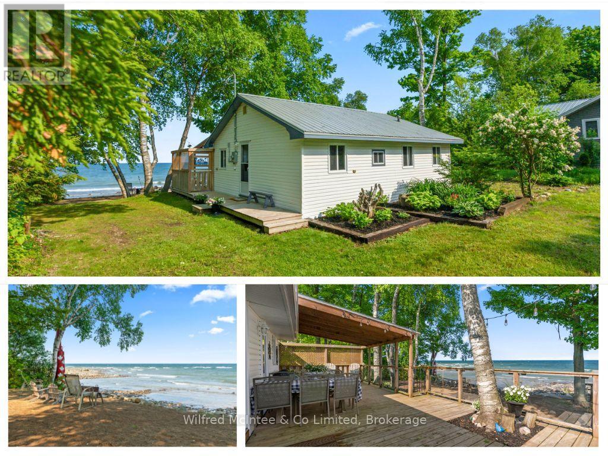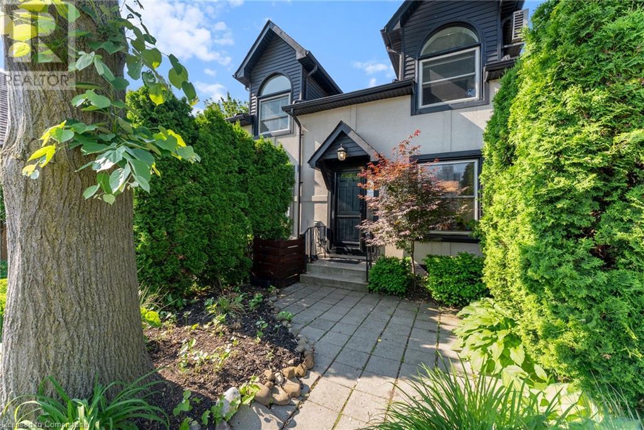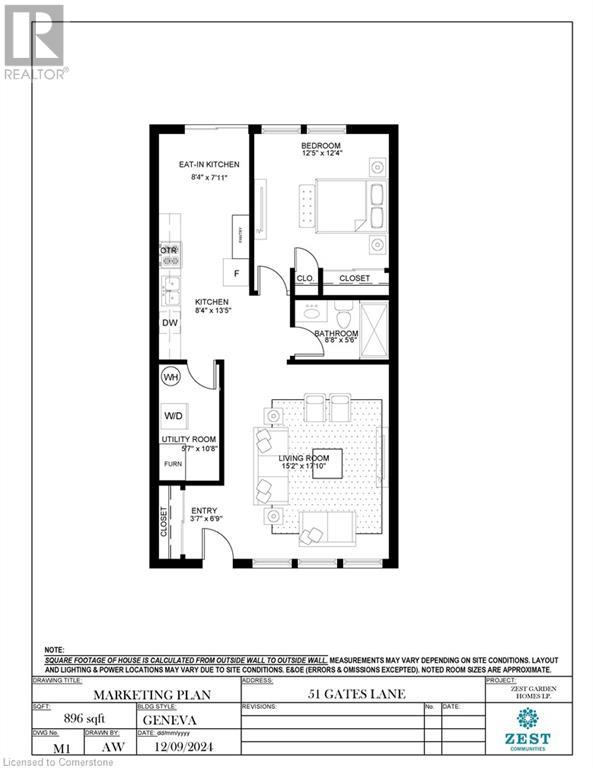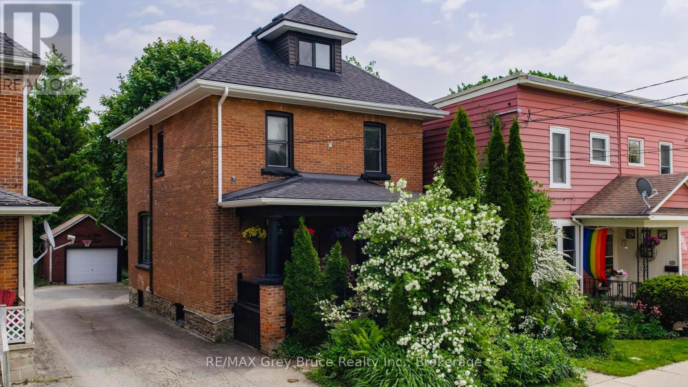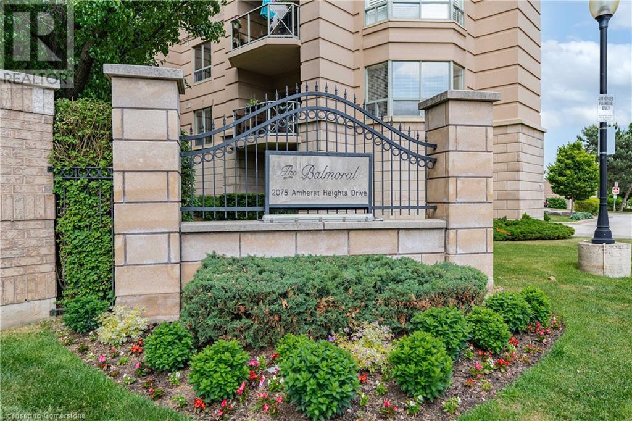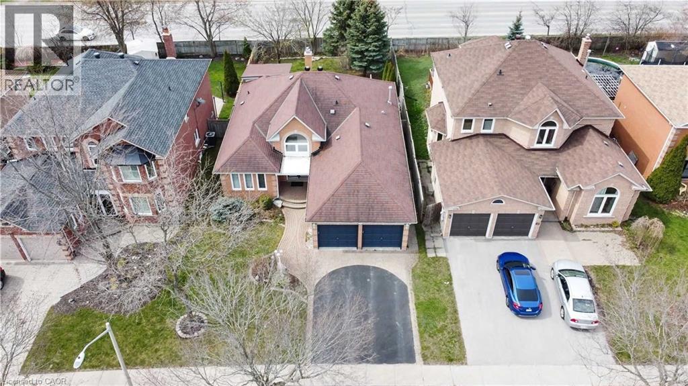101 Dalgleish Avenue
Kingston, Ontario
This charming 1800+ Sq. Ft. home is located on the east side near the CFB, RMC, the newest Limestone District Elementary school, great shopping area and a Secondary school. Four bedrooms and 4 bathrooms, featuring a primary bedroom with a bright ensuite. The spacious front porch leads into a foyer with an adjacent cozy sitting room. On your way towards the very spacious living room, with a gas fireplace and cathedral ceiling, you will notice a main floor laundry, an access door to the garage and a convenient 2 piece bathroom. The open concept kitchen has loads of storage space. Bright patio doors give way to the generous deck and pool area. As you head downstairs notice the spacious recreation room, a fourth bedroom and a 3 piece bathroom. The lower level walkout leads to a great entertainment area with a pool and a hot tub. Basement brand new kitchen and 200amp electric panel bring a lot of potential. Walk or cycle on the paved trail that surrounds this sought after community. Bus direct to Queen's University. (id:37788)
1st Sunshine Realty Inc.
1639 Rosedene Road
West Lincoln, Ontario
50 acres of beautiful rolling land primed for farming, build your dream estate home or an equestrian paradise or maybe hold onto this land as a future investment property. Farmer willing to stay and farm/maintain the land until you're ready to start your own project. This gorgeous property with rolling hills has fifteen mile creek winding through the front portion, and is just a dream come true. Mother nature has created a stunning setting for your to use as your canvas. The property is zoned for agricultural and residential. A true master piece in a great location, come take a look today! (id:37788)
Royal LePage Nrc Realty Inc.
960 Regional Rd 2
West Lincoln, Ontario
Gorgeous 86 acre property. Build your dream home, property has been approved for residential homes and outbuildings. Enjoy the country lifestyle or develop this land as an income stream. Build a modest home and rent the rest of the property to a farmer. With 67 acres of workable land (currently cash crops) and over 15 acres of treed/bush area, the options are there for you! Next door to the Caistorville Golf Club, 20 minutes to Hamilton Airport and 30 minutes to HWY 403. Updated stone driveways with metal gates in 2 locations. Easy access to this West Lincoln property, a must see! (id:37788)
Royal LePage Nrc Realty Inc.
43 Niska Drive
Waterdown, Ontario
Welcome to this beautifully maintained 3-bedroom, 2.5-bathroom home located in a quiet, family-friendly neighbourhood, with easy access to highway and GO station. Thoughtfully updated for modern living and easy entertaining. Inside, enjoy a spacious, sunlit kitchen perfect for gatherings and daily life. The home has seen important updates, including a newly replaced roof and windows that were updated within the past few years, providing comfort, efficiency, and long-term peace of mind. The furnace and A/C are only 5-6 years old, so major systems are well taken care of. Fully finished basement features a dedicated gym area, creating a flexible space for wellness or recreation. Step outside and you’ll find a true backyard retreat: A sparkling in-ground pool with a Safecover, safe, secure, and easy to operate; A hot tub with a hard cover, perfect for relaxing year-round. Private, landscaped yard in a peaceful neighbourhood. (id:37788)
Leaf King Realty Ltd.
241 Langford Church Road
Brantford, Ontario
Approximately 1 full acre build lot with Rural Residential Zoning. Slightly irregular shape on the back end. Enjoy planning and building your dream rural home in the country. Property is large enough for detached garages. Surrounded by rolling estates and equestrian riders this lot allows you to build what you have been dreaming of while still being close enough to the city that you have access to all amenities. Quick access to the airport. This is a vacant lot zoned for residential building. Fiber Optic Cables are on lot. (id:37788)
Right At Home Realty
11 Lake Avenue Drive
Stoney Creek, Ontario
This licensed 10-bed residential care facility offers the advantage of subsidized city income, making it an attractive investment opportunity. Ideally located near downtown Stoney Creek, the sturdy brick building provides a reliable foundation for quality care in a vibrant community. (id:37788)
M. Marel Real Estate Inc.
Rear - 107 Erie Street
Stratford, Ontario
Available 10,235 square feet of impressive commercial space for lease with parking for 10 cars providing an incredible opportunity for your business available in downtown Stratford. Currently used as office space, however many additional uses are applicable under C3 zoning. Private exterior access, open concept office with appealing decor and high ceilings, private offices with glass and fully walled, board room, and meeting spaces, kitchenette, washrooms, and file storage are currently in place along with a backup generator should be needed. If you seek an outstanding opportunity for your business, book your private showing through your trusted REALTOR to view this offering. (id:37788)
Sutton Group - First Choice Realty Ltd.
290 Shoreacres Road
Burlington, Ontario
Step into the epitome of luxury living at 290 Shoreacres Rd, a truly exceptional property that redefines affluence & comfort. This residence, located in the cherished neighbourhood of Shoreacres offers not only a prestigious address but also located among Burlington’s finest estate homes and is within walking distance to Paletta Lakefront park and trails. Set on a 65’ x 180’ lot surrounded by mature landscaping of lush trees, this property is the epitome of privacy and elegance. The meandering tree lined driveway leads to the triple garages, completely outfitted with a electric car charger. Enter the gracious foyer where a serene neutral palette & rich hardwood floors run throughout the home. With over 6000 sq. ft. of finished living space, this home is an entertainer’s dream offering an open-concept great room at the rear of the house with soaring ceilings, floor to ceiling windows and gas fireplace. The heart of the house is undoubtedly the chef's dream kitchen, featuring heated floors, island & and top of the line appliances. The adjacent dining area opens onto a back deck, extending the living space to the outdoors featuring stone patios, a hot tub, outdoor gazebo and saltwater pool creating a haven for summer enjoyment. The 5 bedrooms on the upper level, including the primary retreat, showcase spacious layouts, walk-in closet & luxurious ensuite with ensuring privacy & indulgence. The lower level extends the versatility of the home, featuring a recreation room with fireplace, gym, a guest bedroom and 3-piece bath. Beautifully appointed home with a perfect blend of traditional and contemporary elements located in one of Burlington’s high rated school districts. This is more than just a home; it's a blend of location, functionality & outdoor enjoyment, making it the pinnacle of upscale living. (id:37788)
RE/MAX Escarpment Realty Inc.
119 Kingswood Drive
Kitchener, Ontario
Welcome to 119 Kingswood Drive, a fantastic up-and-down legal duplex located in a family-friendly neighbourhood in Kitchener. This solid, well-maintained property presents a perfect opportunity for investors, multi-generational families, or first-time buyers looking to live in one unit and rent the other to help with the mortgage. The upper unit features a bright and spacious layout with 3 generously sized bedrooms and 1 full bathroom. The sun-filled living room is perfect for relaxing or entertaining, and the adjacent dining area flows seamlessly into a functional kitchen with ample cabinetry and counter space. With large windows and neutral finishes, the space feels airy and welcoming. A private entrance and in-suite laundry add to the comfort and convenience of the upper unit. The lower unit has a separate entrance and offers 2 bedrooms and 1 full bathroom, along with an open-concept living and dining area. It has been thoughtfully designed with both comfort and privacy in mind, making it ideal as an income-generating rental or a private space for extended family. The lower level also includes its own in-suite laundry facilities, making each unit fully self-contained. The large backyard offers shared outdoor space for gardening, entertaining, or simply enjoying the fresh air. A double-wide driveway provides plenty of parking for both units, and the home is located on a quiet residential street, just minutes from schools, parks, shopping, public transit, and all the essential amenities. Whether you’re an investor looking for a turnkey duplex with reliable rental potential, or a homeowner seeking flexibility and extra income, this property is a rare and valuable find. (id:37788)
Real Broker Ontario Ltd.
1057 Clare Avenue
Cambridge, Ontario
Welcome to 1057 Clare Avenue, a charming and well-maintained solid brick bungalow in the heart of Preston South, one of Cambridge’s most desirable neighborhoods. Perfectly positioned on a quiet, tree-lined street, this home combines classic character with thoughtful updates and a versatile layout that suits a variety of lifestyles. Step inside to discover a bright and inviting main floor with generous living and dining spaces, a stylish kitchen, a spacious bedroom, and a cozy office ideal for remote work or hobbies. The finished basement with its own separate entrance offers incredible flexibility, featuring a large kitchen/living area, an additional bedroom, laundry room, and ample storage—perfect for extended family, guests, or future rental potential. Outside, enjoy a fully fenced backyard with a private deck, perfect for entertaining or relaxing, and a detached garage plus driveway parking for 4. Enjoy walking distance to schools, parks, transit, and the Preston Towne Centre, with easy access to shopping, restaurants, and major highways. Surrounded by green space and close to the Speed River trail system, this home is ideal for those who appreciate both convenience and community. Move-in ready with endless potential, 1057 Clare Avenue offers the space, charm, and location you've been waiting for. (id:37788)
Exp Realty
100 Idle Creek Drive Unit# 19
Kitchener, Ontario
Welcome to Unit 19 at 100 Idle Creek Drive, a beautifully maintained end-unit bungalow condo nestled in one of Kitchener's most sought-after communities. This rarely available gem offers the perfect blend of comfort, style, and low-maintenance living in a quiet, upscale neighbourhood. Step inside to find a spacious, open-concept layout featuring 3 bedrooms, 2 bathrooms, and an abundance of natural light. The main floor boasts gleaming hardwood floors, a modern kitchen with granite countertops and stainless steel appliances, and a cozy living room with a gas fireplace that walks out to your private deck-perfect for entertaining or enjoying peaceful morning coffee. The primary bedroom retreat features a walk-in closet and an ensuite bathroom, while two additional bedrooms offer flexibility for guests, a home office, or hobbies. The basement presents an exciting opportunity to customize the space to suit your needs-whether it's a rec room, gym, or additional storage. Enjoy the convenience of main floor laundry, inside access to the garage, and the ease of condo living with exterior maintenance taken care of. This well-managed condo community is located just minutes from walking trails, shopping, restaurants, and excellent schools. Don't miss this opportunity to live in comfort and style at Idle Creek! (id:37788)
Chestnut Park Realty Southwestern Ontario Limited
30 Blue Jay Court
Tiny, Ontario
Welcome to this expansive, modern home, built in 2020, and designed with both luxury and functionality in mind. This stunning property boasts spacious rooms, including four generously sized bedrooms and four bathrooms. The highlight is the luxurious four-piece en-suite attached to the primary bedroom, which also features a walkout, seamlessly blending indoor and outdoor living. Every detail has been thoughtfully crafted, and the fully finished interior offers a perfect balance of comfort and elegance. Paved driveway just across from Farlain lake with water access and the list goes on. This home is ready to meet all your families needs, providing ample space for both relaxation and entertainment. Year round living or getting away at it's finest! Call or book your personal tour today (id:37788)
Royal LePage In Touch Realty
100 Whitney Avenue
Hamilton, Ontario
Very well maintained 3 bedroom 3 level backsplit only Steps to McMaster Hospital and University. Enjoy the updated eat in kitchen boasting granite countertops, stainless appliances and open concept to the family room. A half level up offers you 3 bedrooms, an updated 4 pc bath and the basement is home to a large family room and a laundry room. This home is completed by a concrete driveway and private backyard with a shed. (id:37788)
Judy Marsales Real Estate Ltd.
415 Bruce Road 13
Native Leased Lands, Ontario
This is the one you've been waiting for! Come discover this awesome Lake Huron waterfront cottage on lease land with breathtaking uninterrupted water views and mesmerizing sunsets! Nestled on a deep, private lot, the property features a spacious yard on the east side perfect for grandkids to play, and to the west side a sandy area and gently sloping rocky shoreline for easy access to the water for launching the kayak or SUP's. The cottage offers 2-bedrooms/1-bathroom, an open concept living/dining/kitchen with 8-foot sliding door to the expansive partially covered lakeside deck that flows seamlessly to the waterfront bunk hosting additional space for family and friends with two-piece bathroom and laundry hookups. Plenty of noteworthy features to mention; metal roof (2021), new water heater (2024), new pump and pressure tank (2023), 100amp breaker panel, cozy propane fireplace for those cooler evenings, lakeside sunset deck, plenty of parking, low maintenance vinyl siding, sturdy board and batten storage shed, and most furniture included. Stay connected with excellent high-speed internet, perfect for streaming or remote work. This exceptional, well cared for cottage has everything you need to enjoy life at the lake, at a great price point too! (id:37788)
Wilfred Mcintee & Co Limited
23 Macaulay Street W Unit# 2
Hamilton, Ontario
Tucked between the buzz of James Street North and the breezy shores of Bayfront Park lies a townhome that brings the wow without the waitlist. Stylish, sun-filled, and surprisingly spacious, this 2-bedroom condo at 23 Macaulay St W blends modern design with North End charm. Cathedral ceilings and a skylight flood the living space with natural light. Whitewashed oak hardwood floors add modern character. The open-concept kitchen is finished with quartz countertops. The second level has two generous bedrooms, including a unique open loft design with access to your private rooftop terrace—perfect for morning coffees, evening cocktails, and stargazing sessions. The bathroom is a showstopper with a double vanity and curb-less walk-in shower, adding spa-like luxury to your daily routine. With one owned parking spot, lots of visitor parking, and low condo fees, this self-managed townhome is easy on the eyes and the wallet. Steps from West Harbour GO Station, Pier 4, Hamilton’s best restaurants & patios, and surrounded by trails and water views, this home isn’t just a great place to live—it’s a lifestyle move. Ideal for commuters, nature lovers, and anyone who enjoys city living with a waterfront twist. Whether you’re a first-time buyer, downsizer, or investor, this home is packed with potential. Its prime location near hospitals, transit, restaurants, and scenic walking trails makes it an ideal long- or short-term rental option, too. (id:37788)
Real Broker Ontario Ltd.
51 Gates Lane
Hamilton, Ontario
Welcome to this beautifully renovated 1 Bedroom bungalow in the exclusive 55+ gated community of St. Elizabeth Village. This soon-to-be completed home offers a blend of modern design and comfortable living. Step inside and experience the freedom to fully customize your new home. Whether you envision modern finishes or classic designs, you have the opportunity to create a space that is uniquely yours. The nearby health centre offers top notch amenities, including a gym, indoor heated pool, and golf simulator, and more while having all your outside maintenance taken care of for you! Furnace, A/C and Hot Water Tank are on a rental contract with Reliance (id:37788)
RE/MAX Escarpment Realty Inc.
1155 3rd Avenue W
Owen Sound, Ontario
Century Charm Meets Everyday Comfort 1155 3rd Ave West, Owen Sound! This west-side gem blends timeless character with functional living. You're welcomed by a classic covered brick veranda and a flagstone entry that leads into a bright, open-concept main floor where generous living and dining spaces complete with hardwood , and ceramic floors are filled with natural light thanks to large, inviting windows. It's the perfect setup for entertaining or simply relaxing at home.The second floor features three good-sized bedrooms, along with a 3 piece bathroom with a Jacuzzi tub! In the laundry room there is a additional Shower with Riobel faucets and rain shower The entire attic has been transformed into a spacious and private primary retreat your own hideaway at the top of the house! The dining area leads into a super practical mudroom with more flagstone, the perfect drop zone for everyday life. Out back, you'll find a deep yard with room to roam and a fully fenced section that's ideal for pets, kids, or creating your own outdoor oasis.There is also a storage garage out back. Full of charm, space, and curb appeal this is a standout opportunity in a sought-after Owen Sound neighbourhood. Bonus: Major updates already done for you ! A new roof, soffit, fascia, and plumbing all in 2025! (id:37788)
RE/MAX Grey Bruce Realty Inc.
271 Grey Silo Road Unit# 67
Waterloo, Ontario
*** MOVE-IN READY AND get 1 year condo fee credit!!! *** Enjoy countryside living in The Sandalwood, a 1,836 sq. ft. three-storey rear-garage Trailside Townhome. Pull up to your double-car garage located in the back of the home and step inside an open foyer with a ground-floor bedroom and three-piece bathroom. This is the perfect space for a home office or house guest! Upstairs on the second floor, you will be welcomed to an open concept kitchen and living space area with balcony access in the front and back of the home for countryside views. The third floor welcomes you to 3 bedrooms and 2 bathrooms, plus an upstairs laundry room for your convenience. The principal bedroom features a walk-in closet and an ensuite three-piece bathroom for comfortable living. Included finishes such as 9' ceilings on ground and second floors, laminate flooring throughout second floor kitchen, dinette and great room, Quartz countertops in kitchen, main bathroom, ensuite and bathroom 2, steel backed stairs, premium insulated garage door, Duradeck, aluminum and glass railing on the two balconies. Nestled into the countryside at the head of the Walter Bean Trail, the Trailside Towns blends carefree living with neighbouring natural areas. List price reflects all current incentives and promotions. (id:37788)
Coldwell Banker Peter Benninger Realty
2960 Kingsway Drive Unit# N014b
Kitchener, Ontario
Prime retail unit in Fairview Park Mall. Immediately adjacent to entrance with great exposure. Contact listing agent for rental rates and additional details. (id:37788)
Coldwell Banker Peter Benninger Realty
317 Spencer Street
Woodstock, Ontario
Charming Brick Bungalow in South West Woodstock Welcome to 317 Spencer Street a beautifully maintained 3-bedroom, 2-bathroom brick bungalow nestled in one of South West Woodstocks most desirable neighborhoods. This home effortlessly combines classic charm with modern updates, offering the perfect blend of comfort, functionality, and curb appeal. Step onto the spacious front porch ideal for morning coffee or evening conversations or head to the oversized, fully fenced backyard featuring a large patio space perfect for summer BBQs and outdoor entertaining. For families, hobbyists, or anyone in need of extra storage, the property also includes three substantial sheds (10x20, 10x10, and 8x10) providing plenty of storage for tools, toys, or gardening supplies. Inside, you'll find gleaming hardwood floors and a warm, neutral color palette throughout. A standout feature is the bright and versatile three-season sunroom (added in 2021), offering a cozy spot to enjoy the outdoors in comfort most of the year. The finished lower-level recreation room with a fireplace creates a welcoming space for movie nights or quiet relaxation. Recent upgrades include a new furnace, heat pump, and air conditioning system (2023), along with updated windows (2016), ensuring energy efficiency and peace of mind. This home is truly move-in ready. Located close to parks, schools, shopping, and with quick access to both Hwy 401 and Hwy 403, this property offers the convenience of city living with the charm of a quiet, established neighborhood. Whether you're a first-time buyer or looking to downsize, 317 Spencer Street is a wonderful place to call home. Don't miss your chance to make this home your Forever Home! (id:37788)
Makey Real Estate Inc.
115 Metcalfe Street
Ingersoll, Ontario
ABSOLUTELY IMMACULATE CUSTOM-BUILT RAISED BUNGALOW IN INGERSOLL OFFERING OVER 2,500 SQ FT OF FINISHED LIVING SPACE ON A LARGE, BEAUTIFULLY MAINTAINED LOT. THIS 2+2 BEDROOM, 3 FULL BATH HOME FEATURES 9-FT CEILINGS, HARDWOOD AND CERAMIC FLOORING ON THE MAIN LEVEL, AND A BRIGHT OPEN-CONCEPT LAYOUT. THE EAT-IN KITCHEN INCLUDES PATIO SLIDERS LEADING TO A SPACIOUS DECK, PERFECT FOR OUTDOOR ENJOYMENT. THE PRIMARY BEDROOM BOASTS A PRIVATE ENSUITE, WHILE THE LOWER LEVEL OFFERS A MASSIVE RECREATION ROOM IDEAL FOR ENTERTAINING OR FAMILY RELAXATION. CAR AND RV ENTHUSIASTS WILL LOVE THE OVERSIZED DOUBLE GARAGE WITH 9-FT DOORS, PARKING FOR UP TO 10 VEHICLES, AND A FULL RV HOOK-UP WITH 50 AMP OUTLET. ADDITIONAL FEATURES INCLUDE 3 STORAGE SHEDS, 200 AMP SERVICE, AND A HOME THAT HAS BEEN MAINTAINED IN LIKE-NEW, MOVE-IN READY CONDITION. THIS IS A GREAT OPPORTUNITY TO OWN A CUSTOM BUNGALOW IN A SOUGHT-AFTER AREA OF INGERSOLL. BOOK YOUR PRIVATE SHOWING TODAY! (id:37788)
RE/MAX Real Estate Centre Inc.
153 Sims Estate Drive Unit# 1
Kitchener, Ontario
This beautiful 2,200 sq/ft home ideally situated just minutes from shopping, Hwy 401, Chicopee Ski Hill, and all essential amenities. Nestled in a family-friendly neighbourhood, it's within walking distance of schools and parks - perfect for growing families! Featuring 4 spacious bedrooms and 3 bathrooms, this home offers versatile space, including the option for his-and-hers home offices. You'll love the generously sized rooms, California shutters throughout and custom closet organizers that add both style and functionality. A great choice for commuters, professionals and families alike - this move-in ready home is waiting for you. Book your showing today! (id:37788)
Coldwell Banker Peter Benninger Realty
2308 Walker Road
New Hamburg, Ontario
Welcome to Your Dream Home in New Hamburg! Nestled on half an acre in a highly sought-after exclusive location, this fully renovated home is the epitome of modern luxury. Surrounded by serene cornfields with no rear neighbours, this property offers unmatched privacy and breathtaking views. Every detail of this home has been thoughtfully reimagined, showcasing a sleek open concept design with top-to-bottom updates. The heart of the home is the grand, brand-new kitchen, perfect for entertaining. With 4 spacious bedrooms, 3.5 luxurious bathrooms, and a beautifully finished basement, there’s room for everyone to live and relax in style. The primary suite is a retreat in itself, featuring a spa inspired ensuite, a large walk-in closet, and a private balcony overlooking the meticulously landscaped backyard. Step outside to your own private oasis, complete with a sparkling saltwater pool, perfect for relaxing and entertaining during the warmer months. This property is more than a home—it’s a lifestyle. Don’t miss your chance to experience the perfect blend of tranquility and elegance. (id:37788)
Revel Realty Inc.
15 Glebe Street Unit# 1213
Cambridge, Ontario
Welcome to 1213 - 15 Glebe St, located in the highly desirable building two of the Gaslight District in Cambridge adjacent to the Hamilton Theatre, vibrant restaurant scene and serene Grand River and trails. This premium 2-bedroom, 2 bathroom McCullough model on the 12th floor overlooks the mall area below and boasts views of the river and greenspace to the southeast and southwest, offering a perfect blend of comfort, scenery and style. This unit is full of upgraded finishes including quartz countertops and backsplash, quality flooring and cabinetry, high end appliances, pot lighting, power blinds and 9' ceilings and full size front load washer and dryer. The open-concept kitchen, island and living room create a spacious and inviting atmosphere, enhanced by large windows that flood the space with natural light. Double walkouts from living area and primary bedroom to 5x35' long deck. Wait till you see the views from this prime corner units windows and deck. The kitchen features stainless steel appliances, ample counter space, and an island with seating - perfect for meal prep, hosting or casual dining. High end finishes in both large bathrooms including walk in shower in the primary. Both bedrooms are generously sized, each offering plenty of closet space for your convenience. As a resident, you'll enjoy access to fantastic building amenities, including an exercise room, entertaining room, games room with pool and table tennis, study/library, and a large outdoor terrace. The terrace boasts pergolas, fire pits, and BBQ areas, providing the ideal spot to relax and entertain while overlooking the vibrant Gaslight square. This unit offers everything you need for a contemporary and convenient lifestyle in one of Cambridge's most sought after neighborhoods. (id:37788)
RE/MAX Real Estate Centre Inc.
1386 King Street
St. Jacobs, Ontario
Introducing Neighbour Creative Co-Working, an energizing workspace nestled in the heart of the historic village of St. Jacobs. Whether you're a graphic designer craving inspiration, a remote worker tired of the kitchen table, or a creative entrepreneur building your dream, this could be your new home base. Every membership includes high-speed WiFi, coffee, espresso, drinks + healthy(ish) snacks, boardroom access for client meetings or team huddles, scanner & copier access (printing at cost), lounge + bar area to relax, recharge or connect (or host client events), event space for workshops, launches or networking nights, and 24/7 access – work whenever creativity hits. Whether you're launching something new, growing your brand, or simply craving an inspiring space to get things done, Neighbour Creative Co-Working is ready to welcome you in. Surrounded by artisan shops, fresh coffee, and that unmistakable St. Jacobs charm, Neighbour is more than just a place to work – it's a community built to fuel creativity, connection, and growth. (id:37788)
Royal LePage Wolle Realty
195 Commonwealth Street Unit# 213
Kitchener, Ontario
This uncommonly graceful 1,032 square foot corner unit offers an elevated take on the urban condo experience. Built in 2020, Williamsburg Walk provides its residents with easy walking access to all the key amenities of the Williamsburg Town Centre – groceries, banks, clinics and pharmacies, community centres, great restaurants, and more – all in a stylish contemporary package. Unit 213 boasts an airy open-concept feel, with two very generously sized bedrooms (including the primary, with its three-piece ensuite bath), an upgraded living/dining space, and walk-out covered balcony with western exposure – perfect for kicking back and enjoying summer sunsets in your new digs! The kitchen, built around a large quartz island, features upgraded lighting – as can be found throughout the unit – an upgraded dishwasher, and a sleek custom backsplash. Pride of ownership is evident everywhere you look in this immaculately maintained home; an excellent opportunity for downsizers, young couples, and families just starting out. Private parking for your vehicle can be found just steps from the building’s back door, with access to the expressway at Fischer-Hallman Road less than five minutes away. Williamsburg itself is a safe, quiet community with friendly neighbours, where you’ll be able to feel a sense of belonging right away. Don’t wait to explore this chance to live an uncommonly convenient lifestyle, in uncommonly beautiful surroundings! (id:37788)
Chestnut Park Realty Southwestern Ontario Limited
8 Munch Avenue
Cambridge, Ontario
Freshly renovated M2-zoned industrial space for lease in Cambridge, offering approx. 2,400 sqft with three drive-in doors, new bathroom, and new furnace. Ideal for contractors, trades, light manufacturing, or storage (no automotive use permitted). Features include open layout, high ceilings, bright lighting, and flexible work areas. Excellent opportunity for small businesses looking for clean, functional space in a convenient location. Easy access to major roads, transit, and local amenities. Immediate possession available. Tenant to check permitted uses with the city. (id:37788)
RE/MAX Twin City Realty Inc.
33 Glasgow Street
Kitchener, Ontario
Stylish Midtown Living! Discover this beautiful 3-bedroom, 2-bathroom home with a fully finished basement, located in the heart of Kitchener-Waterloo’s desirable Midtown area. Enjoy a stunning open-concept layout featuring a modern kitchen with ample cabinet and counter space, sleek black appliances, and a functional eat-in island—perfect for everyday living and entertaining. The spacious living area flows seamlessly for comfort and style. The luxurious 5-piece bathroom boasts his-and-her sinks with generous under-sink storage. Step outside to a fantastic outdoor space with both upper and lower decks—ideal for relaxing or entertaining family and friends. This home offers a perfect blend of modern design and unbeatable location. (id:37788)
RE/MAX Twin City Realty Inc. Brokerage-2
60 Camm Crescent
Guelph, Ontario
Welcome to your new Home in the highly sought after South End of Guelph! This 2 Story, double car garage is perfectly located for families. There are schools, bus lines and every amenity you need within walking distance as well and even a brand new Recreation Centre being built in the area, with an easy commute to the 401 this home has it all! Step through your covered porch and come inside to this 3 good sized bedrooms, 3 bathroom detached home with plenty of space for you and your family. Imagine yourself sitting in your living room with vaulted ceilings and hardwood floors and cozying up to your fireplace, looking at the open concept on the main floor which is also great for entertaining, which leads to the backyard. Take a step outside to your large finished deck and well laid out large yard that comes complete with garden space, an apple and a cherry tree! The finished basement provides bonus recreation space as well as an office and a 3 piece bathroom to have the flexibility of a variety of uses. To top it off you will love that the home has a metal roof, brand new garage door and updated furnace. This is one you wont want to miss! Some Notables - Metal Roof (2014), Furnace(2022), New Garage Door (2024) (id:37788)
Keller Williams Home Group Realty
56 Marriott Place
Paris, Ontario
Stunning Family Home with exceptional upgrades and impeccable curb appeal! Welcome to this beautifully maintained home-proudly offered for the very first time! Nestled on a peaceful, quiet street while being just steps away from a vibrant plaza featuring a variety of restaurants, health care providers, and other essential amenities. From the moment you arrive, you'll be captivated by the striking curb appeal, lush landscaping, and mature trees that frame this inviting property. Step inside to discover 9 and10-foot ceilings and a carpet-free interior, boasting a sense of spaciousness and modern elegance. The main level features generous living and dining rooms, perfect for family gatherings and entertaining guests. The gourmet kitchen is a true highlight, especially the granite countertops, the breakfast bar, the maple cabinetry and the generous size pantry, stylish finishes that blend functionality with flair. Upstairs, you'll find three spacious bedrooms, each designed for comfort and relaxation. The second level features two thoughtfully designed 4-piece bathrooms, including a private ensuite for the primary bedroom-offering both convenience and luxury for the whole family. The fully finished basement offers incredible features, including a spa-like bathroom, a large recreation or family room, and a versatile den -ideal as a home office or extra bedroom. Enjoy outdoor living on the well-maintained deck, surrounded by vibrant plantings and mature trees in the fully fenced backyard. The lush grass and private setting create a peaceful retreat for your enjoyment. Additional features include a double asphalt driveway, a double garage, and a premium metal roof with a transferable lifetime warranty-ensuring peace of mind for years to come. Every detail of this home has been thoughtfully updated and meticulously cared for, offering a truly move-in-ready experience! Don't miss your opportunity to own this exceptional property, book your showing today! (id:37788)
Century 21 Heritage House Ltd.
260 King Street W Unit# 201
Kitchener, Ontario
Beautifully finished office space in Downtown Kitchener! Secure access to the unit off of King Street W. Located above the Shoppers Drug Mart with elevator access to the second level. Previously occupied by a private school and can include existing furnishings if required. Turn Key Space!!! This is a sublease until April 30, 2029. (id:37788)
Coldwell Banker Peter Benninger Realty
138 Chatham Street
Brantford, Ontario
Charming 6-Unit Investment Opportunity!! 138 Chatham Street offers timeless charm and strong investment potential—an excellent addition to any real estate portfolio. This 6-plex consists of four one-bedroom units and two two-bedroom units, ideal for attracting a mix of tenants. Conveniently located close to downtown, the property is within walking distance to a wide range of amenities, making it highly desirable for renters. What truly sets this property apart is the exceptionally large lot, providing ample parking for each unit—something rarely found in similar buildings. Each unit is separately metered for hydro, giving tenants control over their utilities and simplifying management. Recent upgrades include a brand-new boiler (2025) and repairs to the flat portion of the roof (2025), offering peace of mind for years to come. Don’t miss this opportunity to own a character-filled, income-generating property in a prime location. (id:37788)
Exp Realty (Team Branch)
101 Golden Eagle Road Unit# 316
Waterloo, Ontario
Modern West Coast Feel Meets North Waterloo Luxury — Welcome to Unit 316 at The Jake, experience the perfect blend of form and function in this Brand New never-lived-in 1-bedroom + den, 640 sq ft suite on the 4th floor of The Jake—North Waterloo’s boutique condo development by VanMar that channels the West Coast through warm wood accents, clean modern lines, and lush, curated landscapes. This open-concept layout offers a thoughtful flow of space, featuring a large primary bedroom with 2 large closets for maximum clothing storage & accessibility, as well as a separate private bedroom balcony. The bright, airy main living area spills out onto a large main balcony—ideal for morning coffee or evening wind-downs. Whether you need a private work-from-home officespace, a creative studio, the den adds flexibility without sacrificing space or style. Building amenities include: boutique coworking lounge, pocket gym with Peloton, integrated parcel lockers, and more! Enjoy the convenience and ease of condo living, steps from everyday essentials: Sobeys, Starbucks, Shoppers, State & Main, a 24 hr gym, St Jacob’s Farmer’s Market, and the Northfield LRT stop connecting you to Waterloo’s tech corridor and beyond. Built with VanMar Development’s signature attention to detail and craftsmanship, Unit 316 is your chance to live where natural beauty, thoughtful design, and urban energy intersect. (id:37788)
Condo Culture
145 Albert Street E
Fergus, Ontario
WOW! Welcome to 145 Albert Street E, an exceptional family home nestled in one of Fergus' most desirable neighbourhoods—just steps from Highland and Victoria Parks, and close to schools, trails, and downtown amenities. This spacious and updated home offers 3 bedrooms plus a nursery, 3 bathrooms, and a fully finished basement—ideal for growing families or those who love to entertain. The basement is also perfectly set up for In-Law Suite. The heart of the home is the stylish eat-in kitchen, featuring a built-in oven, cook top, and a Peninsula with a raised breakfast bar—perfect for casual dining or hosting guests. Just off of the Kitchen is a Formal Dining Room. With a Formal Living Room and a cozy Family Room with a gas fireplace. Upstairs, the primary suite includes a generous walk-in closet and a luxurious en-suite complete with a whirlpool tub for relaxing at the end of the day. Step outside into your own private oasis: a huge backyard with a large patio, gazebo, 6-person hot tub, and a heated kidney-shaped pool—all surrounded by a newer fence (2016). Other standout features include: Steel roof (2016) with a 50-year warranty by Steel Solutions BIG BONUS... 30’ x 30’ workshop with upper storage, gas hook-up, and hydro—perfect for hobbies, home business, or extra storage This home checks all the boxes—space, style, and location. Don’t miss your chance to make it yours! (id:37788)
RE/MAX Real Estate Centre Inc. Brokerage-3
RE/MAX Real Estate Centre Inc.
99 Woolwich Street S
Breslau, Ontario
This is a excellent opportunity to live on the outskirts of town just minutes from the city! Set on an expansive 331 ft. deep lot, this home offers plenty of outdoor space. Located next to Mader's Lane, it combines the charm of rural living with convenient access to urban amenities. The home features a gas heat stove for efficient heating and a roof that was updated in 2017. Additional updates include a new hot water tank (2020), an Iron Water Remover System, a Water Softener, and a new pressure tank installed in 2024. The convenience of main floor laundry adds to the appeal of this home. Perfect for a handyman or hobbyist, this property offers endless potential to customize and make it your own. Don’t miss this chance to enjoy peaceful quiet living while staying close to the city! (id:37788)
Chestnut Park Realty Southwestern Ontario Limited
Chestnut Park Realty Southwestern Ontario Ltd.
17 Village Road
Wellesley, Ontario
Welcome to this charming 4-bedroom, 4-bathroom, all-brick home nestled in a serene, mature neighborhood. Set on a spacious lot surrounded by lush gardens and majestic trees, this property offers both privacy and a beautiful natural backdrop. Inside, you’ll find an expansive layout with plenty of room to live, work, and entertain. The main floor features a generous kitchen, formal living and dining area, and a cozy family room with a fireplace—perfect for gathering with family and friends. With multiple living spaces and abundant square footage, there’s room for everyone. Upstairs, three spacious bedrooms provide comfort and flexibility, including a primary suite with a spa like ensuite bathroom and plenty of closet space. The fully finished basement adds even more value, offering a large rec room perfect for movie nights, games, or a home gym—plus an additional bedroom that’s ideal for guests, a home office, or an in-law setup. Step outside to your private backyard oasis, where a covered gazebo with a full outdoor kitchen creates the ultimate entertaining space—rain or shine. Located in a quiet, well-established neighborhood known for its large lots and mature trees, this home is a rare find. Opportunities like this don’t come along often—make it yours today! (id:37788)
RE/MAX Twin City Realty Inc.
17 Shaw Avenue W
Cambridge, Ontario
Incredible income potential with this legal 4-plex located in the highly desirable Cambridge neighbourhood, perfect for investors or multi-generational living. This well-maintained building sits on an extra large lot with a detached garage and ample parking for 8+ vehicles. The property features a spacious 3-bedroom unit with loft, two 1-bedroom units, and a 2-bedroom basement unit, each with in-unit laundry, separate hydro meters, and individual water heaters. Numerous updates have been completed by the long-time owner, ensuring the property is in excellent condition. Located close to schools, parks, downtown, restaurants, shopping, and the Speed River, with easy access to Hwy 401 and a short commute to Toyota. The impressive income potential is the standout feature here. Ideal for savvy investors who value a lucrative strategy, the potential return on investment is impressive. (id:37788)
Corcoran Horizon Realty
346 Lexington Road
Waterloo, Ontario
Experience luxury living at its finest in this exceptional custom-built residence at 346 Lexington Road in Waterloo. Impeccable craftsmanship and attention to detail are evident throughout this stunning home, which was built with no compromises or expenses spared. The property boasts a 3-car garage and a large driveway providing ample space for 12-car parking. Inside, enjoy the comfort of 9-foot ceilings on all three levels, laundry facilities on each level, and heated floors in all washrooms and the basement for year-round comfort. The kitchen is a culinary masterpiece, featuring an oversized island and a spacious walk-in pantry to meet the needs of discerning chefs. The living room is a haven of elegance, with 20-foot coffered ceilings, custom millwork, and a captivating marble fireplace creating a warm and inviting atmosphere. Upstairs, four spacious bedrooms offer comfort and privacy, including a primary bedroom with a generously-sized walk-in closet and an expansive ensuite with an oversized shower for a spa-like experience. The walk-out basement includes two well-appointed bedrooms, a thoughtfully designed washroom, a fully-equipped kitchen, and a spacious living area, providing flexibility and additional space for various lifestyle needs. Step outside to the backyard oasis, where a large deck with sleek glass railings offers breathtaking panoramic views. With its 70x160 lot, there's plenty of space to create your own private retreat for relaxation, perhaps with a pool. (id:37788)
Signature Home Realty Inc.
343 Huron Street Unit# 2
Woodstock, Ontario
Welcome to this beautiful middle-unit townhouse. It is Located in a family friendly neighborhood of Woodstock. The main floor offers spacious open to above foyer, powder room, dinette, modern kitchen and decent sized great room. This whole level is bright with lots of windows that offer natural lighting. The upper level boasts 3 good sized bedrooms and 2 full bathrooms. The primary bedroom is complete with a large walk-in closet and ensuite bath. Backyard has large deck where you can spend quality time. 1.5 Car garage with additional Parking space on driveway and across the street. This house is located minutes to HWY 401, Toyota plant, schools and shopping centers. Don’t miss it!! (id:37788)
RE/MAX Twin City Realty Inc.
580 Beaver Creek Road Unit# 61
Waterloo, Ontario
WELCOME TO GREEN ACRES PARK, a seasonal community just outside Waterloo and minutes from St. Jacobs Farmers Market. This well-maintained 2-bedroom, 1-bathroom double wide park model home offers an open-concept living space, featuring a covered rear deck, front porch and parking for two with annual park fees of $9,890 + HST for 10-month use, park closed Jan.-Feb. This is an ideal retreat for Snow Birds looking to escape the worst of winter while enjoying an active and vibrant community. This location is ideal in the park as it is close to the amenities the park has to offer including spacious 3000 sq. ft. recreation hall, sparkling heated swimming pool & 2 hot tubs, playground & play equipment, extensive floral gardens throughout, horseshoes, volleyball, badminton, basketball net, games room with billiards, ping pong, TV lounge, catch and release fishing pond. It is a pet friendly park with some restrictions of course and a has a fenced in dog area. Must be seen to be appreciated! (id:37788)
Peak Realty Ltd.
480 Trembling Aspen Avenue
Waterloo, Ontario
Move-in date Sept 1, 2025 Spacious 4-Bedroom Detached Home in Laurelwood with Finished Walkout Basement Located in the highly sought-after Laurelwood neighbourhood, this carpet-free home is just a short walk to top-ranked schools including Sir John A. Macdonald Secondary School and Abraham Erb Public School. Also within walking distance are a grocery store, bus stop, library, and YMCA. 4 bedrooms, 3.5 bathrooms Master bedroom with ensuite Granite countertops throughout Finished walkout basement Single detached home Family-friendly, quiet community (id:37788)
Peak Realty Ltd.
790 Deer Lake Road
South River, Ontario
Tucked down a quiet lane on the shores of Deer Lake, this charming cottage sits on nearly an acre of level, sun-filled land with a beach shoreline ideal for swimming and water play. The flat lawn is perfect for families, pets, and outdoor games, and includes a new storage shed and mini putting green.Inside, the pine interior offers a warm, open-concept layout with three bedrooms, a full bathroom, and a comfortable living space. A large deck extends the living area outdoors, with space to dine, lounge, and soak in the hot tub under the stars. Down by the water, a private dock invites fishing, paddling, or relaxing lakeside.This property is being sold fully furnished and is a short-term rental, with the summer season already nearly fully booked, an ideal turnkey investment or ready-to-enjoy getaway. Located in a quiet cove, your'e close to ATV and OFSC snowmobile trails, golf courses, hiking, and local shops and markets. Whether you're looking for a family retreat or an income-generating property, this Deer Lake cottage is ready for you.. (id:37788)
Keller Williams Innovation Realty
122 Tait Street
Cambridge, Ontario
Discover this delightful 2-bedroom possible 3 bedroom, 1-bath bungalow nestled in the desirable West Galt area, ideal for first-time home buyers, downsizers, and investors alike. This wartime gem is move-in ready and waiting for its new owner. Recent updates include new electrical, windows and doors, soffit facia and trough, attic insulation, fresh paint, and updated flooring throughout, providing a clean, modern feel while retaining its original charm. The living spaces offer a warm and inviting ambiance, perfect for everyday living. Enjoy the fully fenced backyard, ideal for gardening, outdoor activities or just soaking up the sun rays. Situated in a friendly neighborhood, this property is close to parks, schools, and local amenities. Don't miss this opportunity to make this charming bungalow your new home or investment! Schedule a viewing today! (id:37788)
RE/MAX Twin City Realty Inc.
RE/MAX Twin City Realty Inc. Brokerage-2
2235 Hazen Road
Langton, Ontario
Welcome to 2235 Hazen Rd, Langton—a beautifully renovated 3 bedroom bungalow with a walkout basement nestled on 1.77 acres of low-maintenance land, offering serene country views and exceptional privacy. Built in 2010, this meticulously updated home boasts modern elegance and functionality, with upgrades including all-new flooring, a stylish eat-in kitchen with quartz countertops, all new bathrooms and convenient main-floor laundry. The master bedroom offers a private 3-piece ensuite and a walk-in closet. The fully finished lower level features a new 3-piece bathroom with heated floors, a wet bar, an oversized door leading to an outdoor gazebo, and a separate entrance for added versatility. Additional amenities include attached double garage, gas heating, 200-amp electrical service, and a hot tub rough-in that’s ready for outdoor relaxation. The property includes two impressive shops: the newer 40'x50’ shop has a 100-amp panel, is heated and insulated, has a concrete floor, has 14' high and 10' high roll-up doors, and is perfect for parking large vehicles or equipment. The older 28'x53' shop is in great shape with a metal roof, concrete floor, 50-amp service, and 10’ high and 8’ high roll-up doors. This rare rural gem blends modern design with functional space—ideal for those seeking peace, privacy, and the freedom of country living. (id:37788)
RE/MAX Erie Shores Realty Inc. Brokerage
1430 Highland Road W Unit# 19a
Kitchener, Ontario
First time buyers take note of this large 2 bedroom, 2 bath top unit stacked townhome with low monthly fees of just $179. The carpet free main floor is an open concept layout with granite countertops and stainless steel appliances in the kitchen and a balcony off of the Living Room. On the second floor there is a large primary bedroom with another balcony, a second bedroom/office space and conveniently located laundry facilities. The third level features a showstopper of a large private rooftop patio perfect for watching the sunesets, entertaining your guests and BBQing (gas line for BBQ included) Located minutes from shopping, banks, restaurants and health services at the Boardwalk and quick access to highway. Low condo fees and low maintenance make living here easy with no need to worry about snow removal and outside maintenance. Includes one underground parking space additional parking spots available for rent through condo management (id:37788)
RE/MAX Twin City Realty Inc.
49 Bond Court
Guelph, Ontario
Welcome to Your New Home in West Willow Woods! Tucked away in a quiet cul-de-sac in one of Guelph’s most desirable neighbourhoods, this well-maintained detached home sits on a premium pie-shaped lot with a huge private backyard. This beautiful home offers three spacious bedrooms, 2.5 bathrooms, a walkout basement, and a double garage. It is carpet-free throughout and features a bright, open-concept main floor with hardwood flooring connecting a sun-filled living room, dining room, and kitchen. A standout feature is the walkout from the dining room to the patio deck and the large backyard—ideal for outdoor entertaining, BBQs, or simply relaxing in peaceful seclusion. Upstairs, you’ll find three generously sized bedrooms, each with large windows that fill the rooms with natural light. The finished walkout basement, complete with a full bathroom, is perfect for a family recreation area and offers excellent potential for rental income. The location is unbeatable— just a few minutes drive to Costco, LCBO, Zehrs, restaurants, banks, and more. Enjoy easy access to Highways 6 and 7, and close proximity to schools, parks, trails, and the West End Community Centre, which offers a gym, pool, and arena. With a double-wide driveway, abundant street parking, and a quiet, family-friendly setting, this home truly checks all the boxes. Book your private showing today! Recent updates include: Roof 2018, freshly painted 2025, hardwood flooring on mainfloor 2013, some lighting upgrades on main floor 2025. (*Some photos were virtually staged) (id:37788)
Royal LePage Wolle Realty
2075 Amherst Heights Drive Unit# 506
Burlington, Ontario
Fantastic Opportunity in the Sought-After Balmoral Condominiums on Amherst Heights! Welcome to this beautifully updated 2-bedroom, 2-bathroom unit on the fifth floor—just move in and enjoy! This spacious condo features a bright northwest exposure, offering stunning escarpment views from the large private balcony. Enjoy peaceful mornings with no noise from the 407 to disturb your coffee. Inside, you'll appreciate the convenience of in-suite laundry, underground parking, and a dedicated storage locker. The building boasts premium amenities, including a party room with kitchenette, library, fitness centre, hobby/workshop room, car wash, and a communal BBQ area with seating. Outdoor EV charging stations are also available. Situated just off Brant Street and Highway 407, this prime location offers easy access to shopping, dining, parks, and transit—ideal for commuters, downsizers, and anyone seeking a convenient, comfortable lifestyle. Come see it for yourself—this one won’t disappoint! (id:37788)
RE/MAX Escarpment Realty Inc.
85 Cityview Circle
Barrie, Ontario
Beautiful Ranch Bungalow With 3300 Sq Ft Living Space In Holly Community, Main Floor Family Room With Fire Place, Main Floor Laundry. Shows A 10+. 4 Season Sunroom Addition, Walkout To Deck From Kitchen & Master, Private Rear Yard, No Neighbors Behind, Separate Dining Room, Granite Counters In Updated Kitchen. Non-Smoking Home, Ensuite, Interlocking Driveway. Mature Trees, Move-In Condition, High Ceiling In Foyer! Come Get It !!! (id:37788)
Save Max Gold Estate Realty

