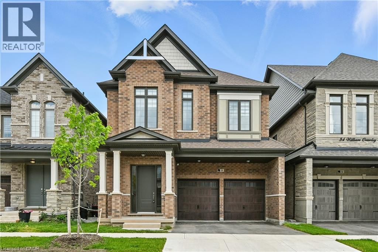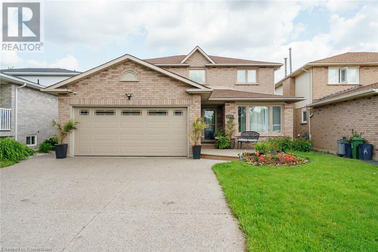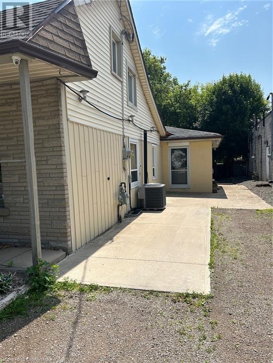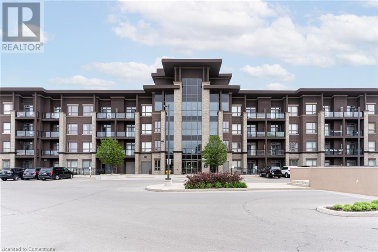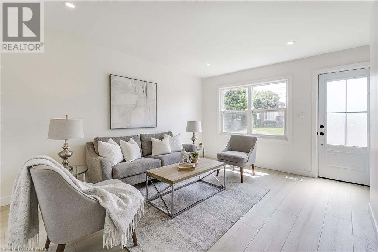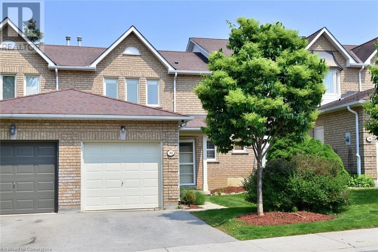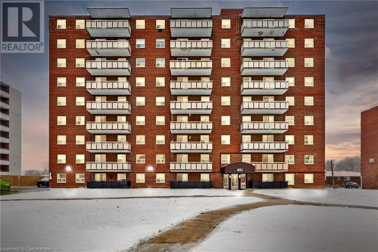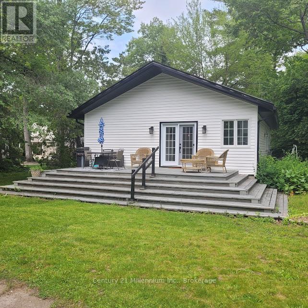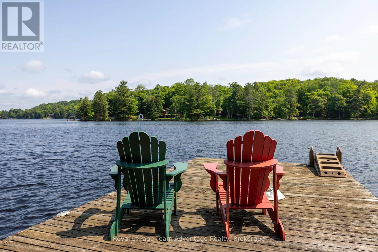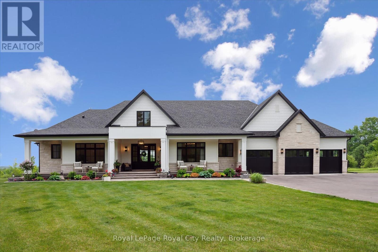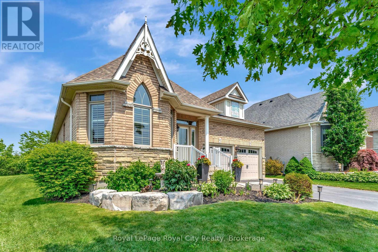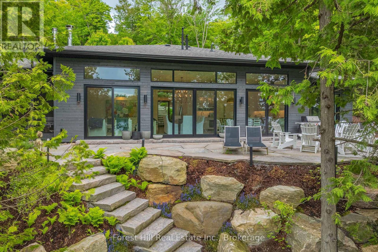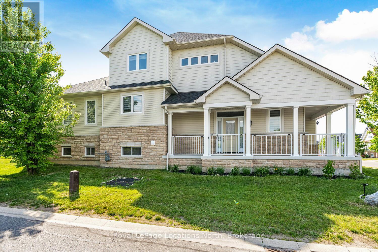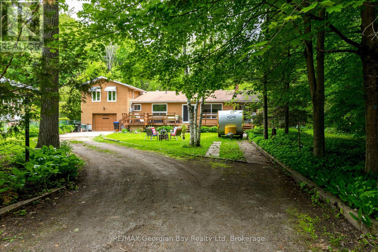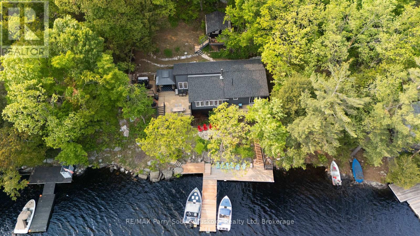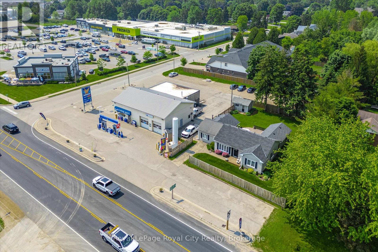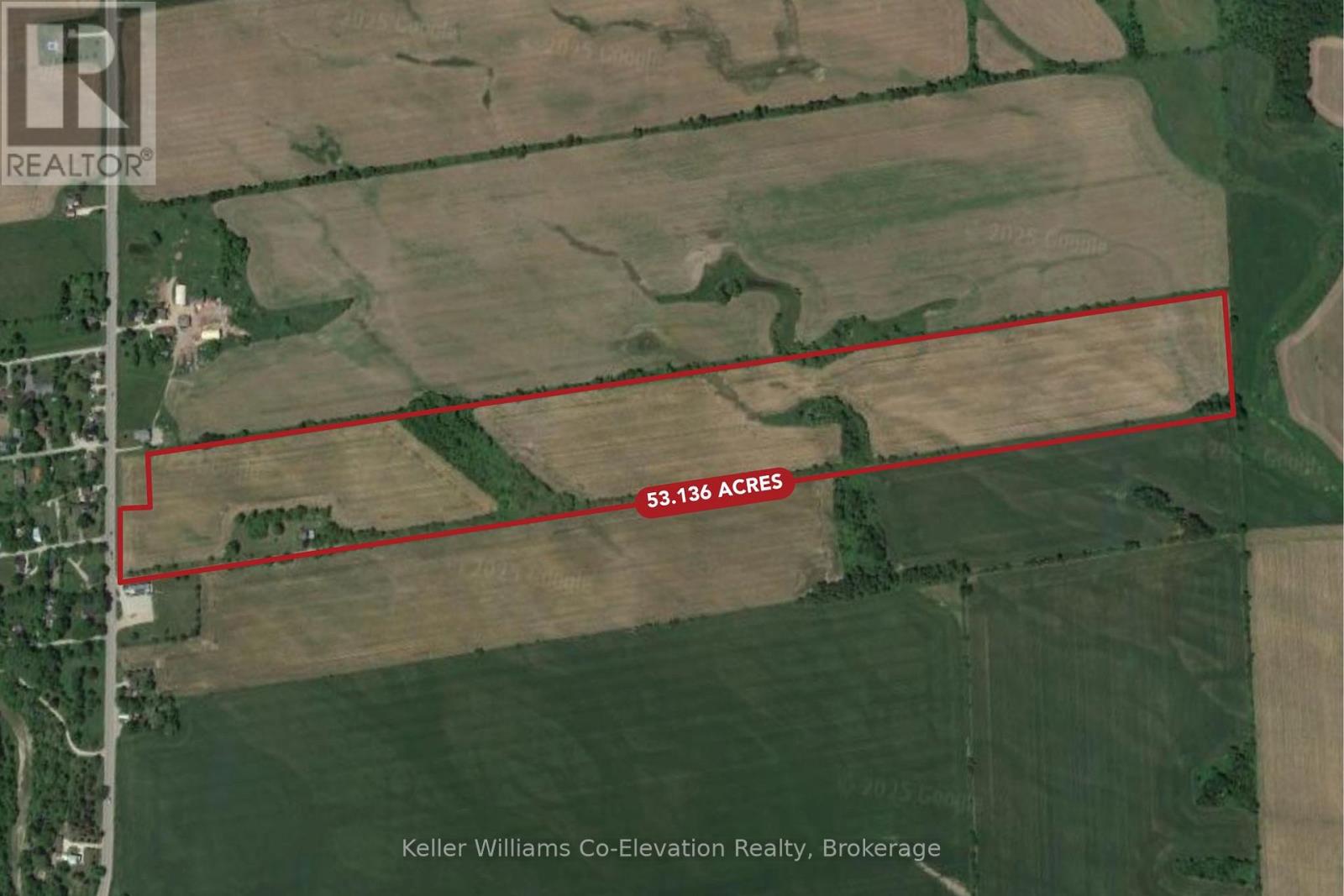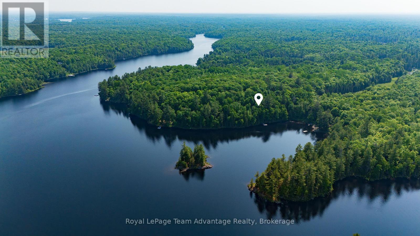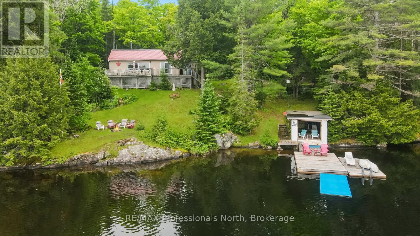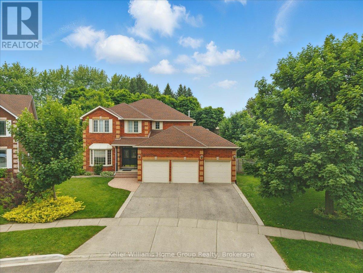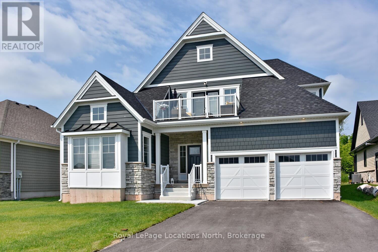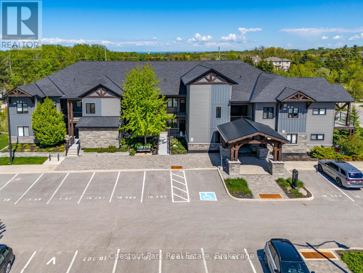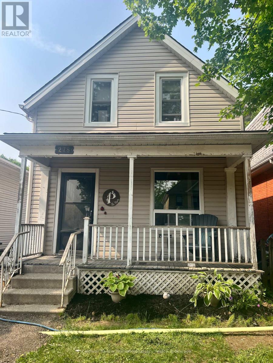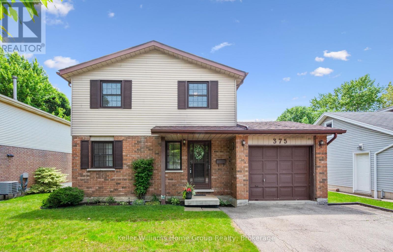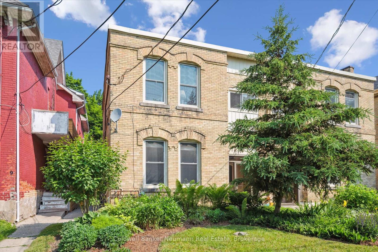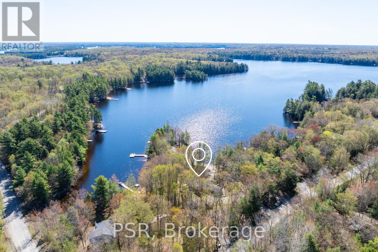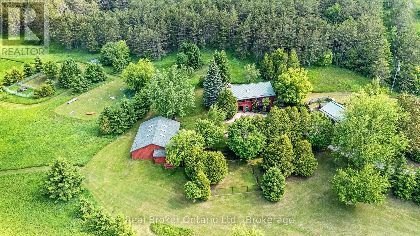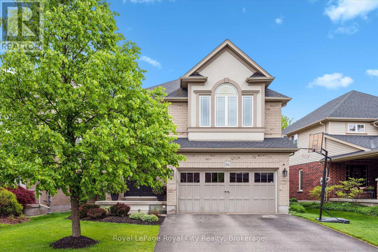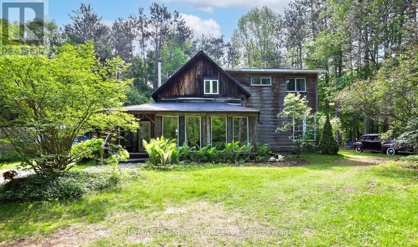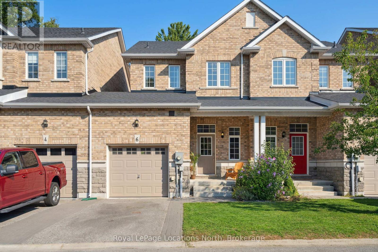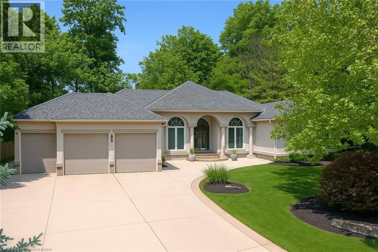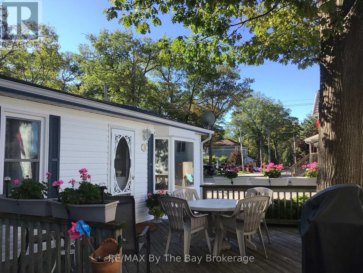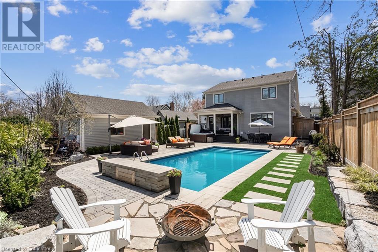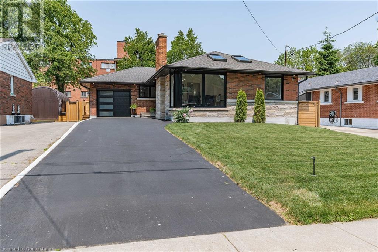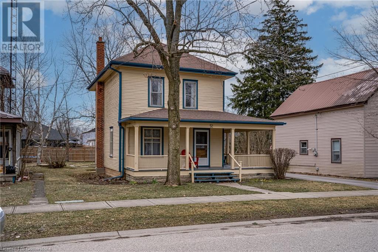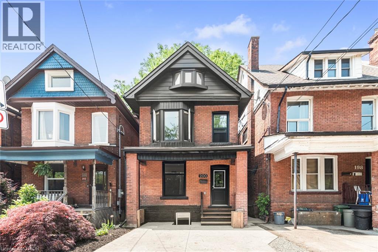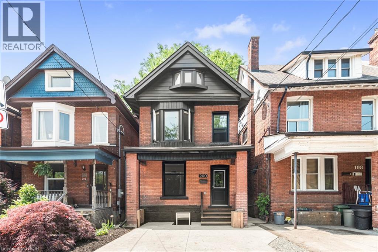217 Earl Street
Ingersoll, Ontario
UNDER POWER OF SALE WITH ALL FURNITURE (SOLD AS IS) This exquisite 3-bedroom home features a massive loft on the third floor, perfect for a home office, entertainment space, or additional living area. With over 2,000 sq ft of living space, this home boasts luxurious granite countertops and high-end stainless steel appliances in the kitchen. Step through the patio doors to a large yard that extends 170 feet deep ideal for outdoor gatherings, gardening, or simply enjoying your own private retreat. A spacious covered porch completes the perfect package for relaxation and entertainment. The living room is a relaxing space , with an additional bonus family room or study. The primary bedroom includes double walk-in closets and a luxurious ensuite featuring a deep tub and glass shower. A true gem, blending elegance with functionality also has a separate entrance to basement. Don't miss out on this rare opportunity! (id:37788)
Royal LePage Flower City Realty
1283 Sandpiper Road
Oakville, Ontario
A well-maintained detached home located in the highly desirable West Oak Trails neighbourhood of Oakville, 1283 Sandpiper Road, sits on a well-proportioned lot with a noticeable gap between neighbouring properties, offering added breathing space. This spacious three-bedroom, two-and-a-half-bathroom home features a functional two-storey layout with 1,735 square feet above grade, plus an unfinished basement that presents a slate for future development, including the possibility in-law suite, or a legal second dwelling subject to municipal approvals. As you enter, you're welcomed by a bright and open main floor, which begins with a tiled front foyer that provides a practical and inviting entry point into a living area and then a dining area finished with hardwood flooring. The layout flows into a spacious eat-in kitchen with a pantry & tiled flooring, a breakfast area, and direct access to the backyard, perfect for casual dining and entertaining. Just a few steps up, the mid-level family room offers vaulted ceilings, a gas fireplace, and large windows that fill the space with natural light, an ideal setting for relaxation or family gatherings. A few more steps lead to the upper bedroom level, where you'll find three generous bedrooms & two full bathrooms, including a private four-piece ensuite in the primary suite. Additional highlights include a single-car garage with a window for natural light inside entry, a concrete walkway to the backyard, & a charming covered front porch. Notable updates include the roof (2016), furnace and A/C (2019), refrigerator (2021), and gas stove (2017). It is located close to top-rated schools such as West Oak Public School (elementary), Garth Webb Secondary Public School, St. Teresa of Calcutta Catholic Elementary School, St. Ignatius of Loyola Catholic SS, Forest Trail Elementary, and T.A. Blakelock SS French. The house is mere minutes from scenic trails, parks, public transit, highways, a hospital, groceries & amenities. (id:37788)
Sutton Group Quantum Realty Inc
58 William Crawley Way
Oakville, Ontario
Finally! This like-new (2024) 4 bed-4 bath, 2600 sqft Primont home of your dreams (right next to the park) is on the market!.. Top Schools = Top Neighbourhood, Dr. David R Williams Elementary is ranked 84th percentile in ON, and White Oaks Secondary is ranked 93rd...which brings me to the Top 7 Reasons to Buy: 1. Steps (250 ft) from the brand-new park with tennis courts and playground located at the end of the street is like having an enormous backyard you dont have to maintain! And still tucked in far enough on the street to be 100% sheltered from 6th line noise/traffic. 2. Like-new (2024), barely lived in home means it is still under the Tarion warranty giving 100% peace of mind, while also boasting modern efficiency and building methods; no worries about leaking basements or improper ventilation here (like with older neighbourhoods). 3. True luxury means 3 full bathrooms on your 2nd floor giving each bedroom ensuite privileges, and a large ensuite for the master featuring a glass shower enclosure, separate soaker tub, and the essential his and hers sinks. 4. This future-proofed model includes a side-door above the basement staircase so the basement can easily be converted to a 2nd suite in the future. 5. The dream kitchen with the storage and counter space you always wanted features an open concept layout, island, trendy white cabinets, quartz counters, subway tile backsplash, s/s appliances, and finally the all-important, wait for it, huge 5x5ft pantry!! 6. Luxury finishes include hardwood throughout the main floor plus stairs, soaring 10 ft ceilings, double sided gas fireplace, 2nd floor laundry, his and hers master bedroom closets, upgraded LED crystal light fixtures, garage inside-entry, and a true double-car garage (18ft width). 7. This quiet no-traffic road has only 22 homes on it meaning a really beautiful community feel with a street filled with kids and neighbourly-love in the best town to raise a family in Ontario; your children will thank you later! (id:37788)
Sutton Group Quantum Realty Inc
39 Bonaparte Way Unit# Lower Unit
Hamilton, Ontario
Bright & clean 1-bedroom unit with parking included. Great location near amenities, shopping, and transit. Perfect for those seeking an easy, comfortable lifestyle. Tenant pays 30% of utilities (id:37788)
RE/MAX Real Estate Centre Inc.
48 York Road
Dundas, Ontario
Handy to Downtown this rear unit is updated and has 2 parking spots included. New Heat pump and 2 pc washroom. Steps to downtown, Ideal for professional office space. Some lower/basement storage can be included. Listing Broker is also a shareholder in the Corporation that owns the building (id:37788)
Com/choice Realty
5010 Corporate Drive Unit# 235
Burlington, Ontario
Open Concept, approximately 535 sq ft unit with 1 bedroom 1 bath, insuite laundry, 1 parking and 1 locker. Walking distance transit, restaurants, shopping, park, library, Rec/Community Centre Easy highway access and minutes to Go Train. Amenities include gym, party room, Rooftop patio with bbq's, geothermal heating and cooling. Included in monthly rent- heat, water. Tenant responsible for all other utilities. (id:37788)
Royal LePage Burloak Real Estate Services
54 Ferguson Place
Brampton, Ontario
This Beautiful and well maintained Home is move-in ready. Located in the sought-after and desirable neighbourhood of Fletcher's West. Spacious and bright Detached Home featuring 4+2 Bedrooms, and 3+1 Washrooms. The Upgraded Kitchen boasts Quartz Countertops, elegant ceramic Backsplash, Stainless Steel Appliances and Bay window overlooking the back yard. The Family Room with Fireplace and Hardwood Floors includes Sliding Door walk-out to large Deck and fenced Back Yard. Great for Entertaining! The Main Floor Laundry Room includes side door entry providing convenient access. Large Primary Bedroom with lots of natural light, custom walk-in closet, sitting area, and ensuite bathroom. Beautiful Hardwood Floors throughout the Living Room, Dining Room, Family Room, and upstairs Bedrooms. The spacious Finished Basement includes a large Family Rec Room, Exercise Room, 2 bedrooms, bathroom, storage space and Utility room. Soffit Lighting. 2 Car Garage, 3 Car Driveway, Central A/C. Close to Sheridan College, Public Transit, and other amenities. (id:37788)
Right At Home Realty Brokerage
50 Murray Street W Unit# 301
Hamilton, Ontario
Distinctive Urban Living in the Heart of Hamilton. Welcome to the unit 301 in the sought-after Whitton Lofts featuring brand-new white oak flooring and soaring 12-foot ceilings, creating an airy, modern aesthetic unlike anything else in the building. This stylish 1-bedroom plus den residence offers a perfect blend of industrial charm and contemporary upgrades. Enjoy year-round sunlight in the enclosed solarium, a stunning retreat with floor-to-ceiling windows-ideal as a reading nook, creative workplace, or serene lounge. The open-concept layout maximizes space and light, while the versatile den provides flexibility for a home office or guest area. Includes dedicated parking and located just steps from Hamilton's vibrant downtown core, cafes, galleries, and transit. Don't miss this one-of-a-kind loft in a boutique building where modern charm and convenience meet to create a home. (id:37788)
Judy Marsales Real Estate Ltd.
82 West 1st Street
Hamilton, Ontario
Beautiful newly renovated home offers modern finishes throughout, featuring a large and bright living room perfect for entertaining. The functionally designed kitchen is as stylish as it is practical, flowing seamlessly into the adjacent dining that leads out onto a side deck. Downstairs, there is potential for an in-law suite with a separate side entrance, a second bathroom and extra bedroom - ideal for multigenerational living or rental income. Upstairs, you’ll enjoy 3 roomy bedrooms, a modern bathroom and a spacious backyard with plenty of space for gardens, play, or summer gatherings. Located just steps from Mohawk College, shops, restaurants, schools, and public transit, this home offers unmatched convenience. Welcome Home! (id:37788)
Keller Williams Edge Realty
1950 Main Street W Unit# 106
Hamilton, Ontario
Charming bachelor unit located in desirable West Hamilton. This main floor suite features updated light-toned laminate flooring, a neutral palette throughout, and a functional kitchen with tile backsplash, ceramic flooring, white appliances, and a breakfast bar perfect for casual dining. Oversized windows fill the space with natural light and offer a lovely escarpment view. A great option for first-time buyers or investors, plus heat, hydro, and water are all included in the condo fees. (id:37788)
Bay Street Group Inc.
11 Pirie Drive Unit# 33
Hamilton, Ontario
You definitely won't be disappointed in this cozy, well-maintained townhouse located in desired neighbourhood of quaint Dundas. Main floor features easy care tiles and hardwood floors, upper level hallway and stairs hardwood and bedrooms laminate. From the dining room you step out onto a deck and extra backyard space for your outdoor furniture. Primary bedroom has ensuite privilege. Basement rec room works great as a play area for the little ones, teenagers retreat or family time. Fabulous location and minutes to all amenities including schools, shopping, parks and the list goes on and on. Flexible closing date makes it ready for you to move in and enjoy. (id:37788)
Coldwell Banker Community Professionals
2545 Pollard Drive
Mississauga, Ontario
Welcome to Pollard Drive! An Exclusive Erindale area where very few homes come up for sale; Well sought-after, desired neighbourhood. This home offers tens of thousands in upgrades including long lasting 50 year metal roof, and over 4000 sq ft of living space, a large lot & spacious rooms. Updated crown moulding and base boards. Master bedroom with a walk-in closet, 5 pc ensuite & walk out to generous balcony. Open concept basement with large eat-in kitchen. Extended driveway w/patterned concrete surround. Convenient area in family oriented neighbourhood, close to schools - public/catholic elementary and high schools, highways, recreation centre, shopping & much more! Don't let this one pass you by! (id:37788)
Sutton Group Summit Realty Inc Brokerage
851 Queenston Road Unit# 802
Hamilton, Ontario
Charming 2-Bedroom Condo in a Prime Location! Welcome to this bright and stylish 2-bedroom, 1-bathroom condo offering just under 800 sq. ft. of comfortable living space. Perfect for first-time buyers, downsizers, or investors, this well-maintained unit features an open-concept layout, a modern kitchen, and spacious bedrooms with ample closet space. Enjoy the convenience of one surface parking spot and a private locker for extra storage. Located in a desirable community close to shopping, dining, public transit, and major highways. Don't miss this fantastic opportunity! Book your showing today! (id:37788)
Michael St. Jean Realty Inc.
19 Hastings Avenue
Tiny, Ontario
Updated charming three-bedroom, one bathroom home located steps from Woodland Beach. This home offers an open concept kitchen/dining/living room with a new gas fireplace for four season comfort. Enjoy the large, treed lot with perennial gardens. The street ends at the beach! The property includes a single car garage, a garden shed and two decks for entertaining and enjoying the breeze off the bay. This home has many upgrades including a new kitchen with quartz countertops (2021) new hardwood floors in living room (2021) new natural gas fireplace (2022) and new holding tank (2018) Plumbing updated and replaced (2023) Electrical updated (2023). New siding and soffit (2024). New insulation board under siding (2024) New fascia and eavestroughs (2024) New front and back doors (2024) Washer/dryer/dishwasher (never been used). Two driveways fronting on both Tiny Beaches Rd and Hastings Ave. Walking distance to shops and LCBO agency. Enjoy the Beach life! (id:37788)
Century 21 Millennium Inc.
25 Limbert Lane N
Mcdougall, Ontario
Welcome to 25 Limbert Lane North, a truly special log cabin retreat on beautiful Mill Lake. This charming home features warm wood finishes, 2 cozy lofts, 2-bathrooms and 2-bedrooms with the addition of a spacious new master bedroom. The heart of the home is a stunning Muskoka room with sweeping views of the water - the perfect place to unwind and take in the beauty of cottage life. Tucked away at the end of the road this property offers wonderful privacy, a generous yard and two handy outbuildings for storage, workshop or creative use. A large partially covered deck with glass railings provides a comfortable spot for entertaining or relaxing in nature. The well-constructed stairs lead you down to the waters edge where a generous dock system awaits ideal for swimming, boating or simply soaking in the lakeside tranquility. Mill Lake is a highly desirable, family-friendly lake known for its clean water, excellent fishing and peaceful setting. Located just a short drive from the vibrant town of Parry Sound, you'll have easy access to shops, restaurants, marinas and essential amenities all while enjoying the serenity of lakeside living. A rare find with true character and charm - come experience it for yourself! Check out the video tour in the links. (id:37788)
Royal LePage Team Advantage Realty
5020 First Line
Erin, Ontario
Custom-Built Luxury Bungalow on 2.4 Private Acres with Escarpment Views. Welcome to this one-of-a-kind custom-built bungalow offering 3,400 sq. ft. of refined main floor living space, perfectly nestled on 2.4 acres of serene countryside. With panoramic views of the escarpment and set well back from the road, this residence offers exceptional privacy while being just 20 minutes from the 401. Designed with luxury and functionality in mind, the home boasts soaring ceilings and oversized windows, creating an expansive, airy ambiance throughout allowing the natural landscape in and flooding the home with light. The main level features a seamless open-concept layout anchored by a great room and primary bedroom with oversized sliding doors opening to an extended outdoor living space with a two sided fire place, hot tub, and an abundance of entertaining space. The heart of the home is a chefs dream kitchen outfitted with top-tier Wolf, SubZero, and Cove appliances, complemented by a stylish servery just off the formal dining room. Retreat to the spacious primary suite, a true sanctuary offering an oversized spa-inspired ensuite complete with heated floors, a large walk-in shower, water closet, luxurious soaker tub, dual sinks with an extended vanity, and a generously sized walk-in closet. Two additional bedrooms on the main floor each enjoy their own private ensuites. Downstairs, the wow factor continues. The 10-foot ceilings and expansive windows make the finished basement feel anything but below grade. Designed for versatility, the lower level includes a full gym, sauna, and a private entry from the oversized 3-car garage making it perfect for an in-law suite. This separate living space features a bedroom, full bath, and kitchenette with a fridge, sink, and microwave. Every detail has been thoughtfully considered. Truly, this is a rare opportunity to own a stunning estate home where luxury, privacy, and convenience converge. (id:37788)
Royal LePage Royal City Realty
114 Aberfoyle Mill Crescent
Puslinch (Aberfoyle), Ontario
Discover UNPARALLELED SERENITY and privacy in this EXCEPTIONAL BUNGALOW, perfectly situated within a close-knit, PRIVATE quiet community. Imagine stepping out from your home directly onto the tranquil shores of Mill Pond, with exclusive access to over 20 acres of pristine trails and picturesque forest. Inside, the main floor boasts TWO SPACIOUS BEDROOMS PLUS A DEN, ideal for guests or a home office. The VAULTED CEILINGS , Bright windows and a formal dining area create an airy, inviting space perfect for both relaxing and entertaining. The well appointed kitchen offers B/I WALL OVEN, GLASS COOKTOP, GLASS Cabinet doors, further complemented with a Quartz topped island with extra seating. The GREAT ROOM boasts striking 12' Ceiling with a large TRANSOM WINDOW above the FRENCH DOORS to the rear yard.A GAS BBQ line is ready for al fresco dining in your backyard serenity.The spacious primary has all the extras with a W/I CLOSET and ENSUITE with GLASS SHOWER and JETTED ROMAN TUB for R and R. Another DOUBLE DOOR access to the patio offers PRIVATE VIEWS of the surrounding greenery for early morning coffees and afternoon chilling. The UNFINISHED BASEMENT is buyers choice for use. Perhaps a Guest Room or Theatre or Gym. There is definitely room for all with 1700 sqft of options and a R/I for Bathroom.This is more than just a home; it's a LIFESTYLE CHOICE for those seeking peace, beauty, and a vibrant community spirit minutes from all the amenities of South Guelph and the 401 for commuters. If PRIVACY, CONVENIENCE and OUTDOOR LIVING are on your short list, look no further than this beautiful home. (id:37788)
Royal LePage Royal City Realty
1100 Captains Lane
Algonquin Highlands (Sherborne), Ontario
The art of perfection! Masterfully executed ultra chic new contemporary lake house on crystal clear Kawagama lake, Haliburton's largest most beautiful lake. An absolute showcase of modern design and luxury. Floor to ceiling glass, gourmet chef's kitchen with fabulous expansive island for entertaining, gorgeous master suite with spa like bath including steam shower, grande living room space with impressive stone Stuv wood fireplace with guillotine fire screen. Relax in front of the Stuv standing stick fireplace in the cozy knot free cedar muskoka room that invites the natural environs in. Stroll out to the impressive cut granite patio, extensive granite landscaping, lighting and irrigation throughout the property. Complimenting the principal residence is the double heated insulated garage with standout glass overhead doors, great for all the toys, cars or sports lounge. Sizeable lounge dock at the shore to take in the magnificent open lake views. Bring your cocktails with you for a sauna and revitalizing lake swim. Whole house generator, in floor heating, state of the art mechanicals, eight foot doors, eleven foot ceilings, drilled well, to many features to list. The attention to detail is in a class of it's own, an absolute "wow" factor! (id:37788)
Forest Hill Real Estate Inc.
197 Columbia Drive
Hamilton, Ontario
WELCOME TO 197 COLUMBIA!!! LOCATED IN A QUIET NEIGHBOURHOOD IN HAMILTON WEST MOUNTAIN. THIS HOME FEATURES 2 CAR GARAGE WITH STAIRWAY TO THE BASEMENT AND PLENTY OF PARKINGS. 3+2 BEDROOMS,2 KITHCHENS WITH 2 FRIDGE, 2 WASHER AND DRYER AND 2 STOVE, 2 FULL BATH, SIDE ENTRANCE, SELLER SPENT ALMOST 80 K UPGRADES IN THE BASEMENT WHICH IS GOOD FOR RENTAL INCOME OR IN LAW SUITE, AMAZING BACKYARD WITH COVERED PORCH FACING THE REALXING BACKYARD. GREAT OPPORTUNITY FOR FIRST TIME HOMEBUYERS AND INVESTORS. (id:37788)
Century 21 Miller Real Estate Ltd.
40 Waterview Road
Wasaga Beach, Ontario
Welcome to Bluewater on the Bay!! This wonderful community is off Beachwood Road in Wasaga Beach on the edge of Collingwood .This recently rebuilt bungaloft has filled in the original loft in the plan in order to make 2 large bedrooms upstairs each with ensuites . This primary bedroom upstairs has a walkout to a private deck overlooking the incredible views of Georgian Bay and the clubhouse! The owners also finished an in-law suite in the basement with a separate entrance ,a large open concept living area, 2 bedrooms and a 4 pc bath and laundry. This offers great space for a retreat for your guests that come up for the ski season. The charming main level has a spacious kitchen with stainless steel appliances and a huge island with granite countertops. The primary main floor bedroom has a large walk -in clothes closet and a lovely 5 pc ensuite as well as a walk out to a deck.. For a small fee of $306 per month you have your grass cut, your snow removed and the use of the clubhouse with exercise room and party room as well as a saltwater pool . Only minutes to Collingwood , 15 minutes across Poplar sideroad to Blue mountain and a short walk to the beaches of Wasaga, what more could you ask for? Come and see this home! You won't be sorry! (id:37788)
Royal LePage Locations North
23 Duquette Court
Tiny, Ontario
THE LIFESTYLE IN TINY IS DIFFERENT THAN ANYWHERE ELSE IN THE WORLD! Welcome to 23 Duquette Court, a charming 3 bedroom, 2 bathroom, 4-season 1651 sq ft home on a quiet court, steps away from Georgian Bay. Only a 6 minute walk from 3 public beach access points! Built in 1973, this property is surrounded by mature trees and is incredibly private. Fully fenced in backyard, complete with additional structures featuring a "Bunkie" with full kitchen (fridge & stove), storage room, original smoker, and separate shed with a new roof, fascia and flashing (2023) -- both with electricity. Municipal water(metered).Oversized single insulated garage with heater. Interior has laminate and parkay flooring throughout, and a huge master bedroom, complete with walk-in closet and large ensuite 4-piece bath. Multiple upgrades to note: New window coverings - Roman bamboo shades in living room and bedrooms and California shutters in kitchen (2022), hot water tank (2020), gas furnace (2023), central air (2020), water softener (2024), new wood burning stove - WETT certified (2022), wood deck and supports (2022), windows throughout house and Patio door (2022), washer/dryer (2022). Close to local Lafontaine amenities - Polish bakery and deli, LCBO and convenient store all within a 5 minute drive. Escape to your own paradise! Call for appt today! (id:37788)
RE/MAX Georgian Bay Realty Ltd
362 Healey Lake
The Archipelago (Archipelago South), Ontario
Seller willing to negotiate. 3 bedroom, 2 bathroom Viceroy cedar sided cottage on the highly desirable Healey Lake. Current owners live here year-round. In the winter access the property by snowmobile trail. In the summer spring and fall access just a short boat ride away from a convenient boat launch or marina. South exposure for a day of fun in the sun.Multiple sitting areas. Unwind in the hot tub which is five years new, while enjoying Lake views. Open-concept living & dining room, w/sunken living room & ample windows.Laundry room. Master bedroom w/ en suite bathroom, separate deck for those serene mornings where you can enjoy your coffee. Full unfinished basement w/potential for extra living space. Premium UV filtration UV system.Wood-stove Heat pump offers versatile functionality, providing both heat & air conditioning as needed. Newly upgraded roof and fully insulated Bunkie in the last two years. New tool/garden shed with Power. Fire pump with 200 foot hose. Brand new back up generator. Property abuts crown land, immerse yourself in a full day of adventure amidst Mother Nature. Also included with your purchase is an18.5' Ebbtide Inboard/Outboard Bowrider & trailer, Skidoo, 1997 Skidoo Touring for 2 ppl & Pelican Tow Trailer, 14ft aluminum boat with 15hp mercury motor. The marina boat slip & designated car parking spot has been paid for this year. Starlink Internet wired to house and bunkie. Bell fibre estimated arrival late fall 2025. Click on the media arrow on the Realtor.ca page part way down for more info. (id:37788)
RE/MAX Parry Sound Muskoka Realty Ltd
935 St. David Street N
Centre Wellington (Fergus), Ontario
This commercially zoned property enjoys a high visibility location along the Highway 6 corridor in the north end of Fergus. Approx. 200 feet of highway frontage and 198 feet deep. Commercial building offers 3600 square feet of usable main floor space plus bonus 1400 square foot loft space. AND - there is a 2000 square foot bungalow residence plus detached garage/shop on site as well. Lots of excess parking area out back. Currently home to a busy gas station - this property offers endless future possibilities. (id:37788)
Royal LePage Royal City Realty
3399 County Road 42
Clearview, Ontario
This is an exceptional opportunity for those seeking a new investment or development opportunity with income being generated from a current 12 month lease on the quaint farmhouse and income generated from renting the 50 acres of farmland. If space or tranquility in a rural setting is what you are looking for this location on County Road 42 (Airport Road) is perfect for commuters heading to the GTA, offering the best of both worlds. (id:37788)
Keller Williams Co-Elevation Realty
438 Shawanaga Lake
Whitestone (Dunchurch), Ontario
Leave the busy world behind and enjoy your time at the lake with a single room cabin, outhouse and a dock ready for summer adventures. Accessible by boat only this 0.4-acre property offers a back-to-nature experience just 20 minutes from Parry Sound. Tucked away in a calm, sheltered bay on one of the area's most desirable lakes, renowned for its crystal-clear waters, peaceful setting and untouched natural beauty. Shawanaga Lake offers the perfect backdrop for quiet getaways and lakeside living at its purest. Convenient parking and boat launch access are available at the Beach Road boat launch - making it easy to arrive and unwind. Whether you're swimming, paddling or soaking up the serenity - this is your chance to own a little slice of cottage country. (id:37788)
Royal LePage Team Advantage Realty
2598 Glamorgan Road
Highlands East (Glamorgan), Ontario
Welcome to Stormy Lake in Highlands East - an ideal waterfront property offering 212 feet of shoreline and a lifestyle centered around the lake. Known for excellent fishing, swimming, and watersports, Stormy Lake is a sought-after destination for year-round enjoyment. Situated on a municipal year-round road, this property is just 10 minutes from the Village of Haliburton, where you'll find grocery stores, restaurants, healthcare services, and local schools everything you need for comfortable, full-time living or a weekend escape. This 3-bedroom, 2-bathroom home features an open-concept kitchen, dining, and living area with stunning views of the lake. A bright sunroom leads to a spacious deck overlooking the water, while a dedicated laundry room adds everyday convenience. Outside, you'll find a lakeside firepit for relaxing evenings, a dry boathouse at the waters edge, and an 18' x 14' bunkie for extra guests or flexible space. An oversized garage offers ample storage for vehicles, tools, or recreational gear. A well-rounded property with both comfort and recreational appeal - ready for your next chapter on the lake. (id:37788)
RE/MAX Professionals North
98 Hume Drive
Cambridge, Ontario
Welcome to this beautifully updated, 2,920 sq ft, 4-bedroom, 4-bathroom home in Cambridges highly desirable Fiddlesticks neighbourhood. Built in 1991 on a premium lot, this property features a rare 3-car garage, fully fenced backyard, covered concrete deck, and a custom-built shed.The main floor offers a bright and functional layout, including a kitchen, formal dining room, living room, and an additional formal room, perfect for entertaining. A newly renovated office, powder room, and main-floor laundry provide added convenience and flexibility.Upstairs, you'll find 4 generous bedrooms, including a spacious primary suite with his-and-hers walk-in closets and a luxurious 5-piece ensuite with jacuzzi tub. A 4-piece main bathroom serves the additional bedrooms.The finished basement provides even more living space, ideal for a rec room, home gym, or guest suite. Recent updates include fresh interior paint throughout (2025) and brand-new carpeting in all bedrooms.Located close to top-rated schools, parks, and amenities, this home offers the perfect blend of space, updates, and location in one of Cambridges most sought-after communities. (id:37788)
Keller Williams Home Group Realty
216 Snowberry Lane
Georgian Bluffs, Ontario
Brand New Luxury Home in Cobble Beach Golf Resort Community! Experience the ultimate in luxury living at 216 Snowberry Lane, nestled w/in the prestigious Cobble Beach Golf Resort, a master-planned waterfront community on the shores of Georgian Bay. This newly built bungaloft offers over 4000 sq ft of finished living space, including a fully finished basement w/ 9 ft ceilings, & is situated on a premium lot backing onto the golf course w/ serene pond views. Designed w/ elegance & comfort in mind, this 5-bed, 3.5-bath home features a stunning blend of architectural detail & modern finishes. The main floor offers 9-foot ceilings, anchored by dramatic vaulted ceilings in the Great Room, where a stone fireplace adds warmth & sophistication. Large windows fill the space w/ natural light. The gourmet kitchen is a chefs dream, complete w/ upgraded cabinetry, quartz countertops, a large island w/ extended breakfast bar, & quality finishes throughout, perfect for entertaining or casual family meals. The main floor primary suite is a luxurious retreat, featuring a spa-inspired ensuite w/ double vanity, glass shower, & a spacious walk-in closet. Upstairs, the loft provides a second living area ideal for relaxing or accommodating guests. 2 beds & a full bath make this level perfect for family or visitors. Plus porch w/ a water view! Additional features include- 2 car garage w/ inside entry. High-end builder upgrades throughout. Beautiful pond & fairway views. Quiet, friendly, & desirable neighborhood. Enjoy access to all the resort-style amenities Cobble Beach is known for: an award-winning golf course, beachfront access, tennis courts, spa, fitness centre, nature trails, & fine dining at the clubhouse, all just steps from your door. Whether you're looking for a full-time residence or a 4-season escape, this is your opportunity to own in one of Ontario's most sought-after lifestyle communities. Book your private showing today & experience luxury living at Cobble Beach! (id:37788)
Royal LePage Locations North
106 - 10 Beckwith Lane
Blue Mountains, Ontario
Mountain House condominium community offers access to the fabulous Zephyr Springs Nordic spa ~ outdoor year round hot & cold pools, sauna, fitness and yoga room, and apres ski lodge with fireplace. Light and bright 2 bed, 2 bath unit is being offered turn key. Open concept living, stone gas fireplace, and walk to balcony with gas BBQ hook up. Enjoy the carefree lifestyle, walk to the Village on the trail, short drive to golf, beaches, and Collingwood amenities. Exclusive parking for 1 car and visitor parking. This modern chalet inspired condo is waiting for you! (id:37788)
Chestnut Park Real Estate
278 Albert Street
Stratford, Ontario
Don't miss this opportunity to own a great starter home in a friendly family neighbourhood. This 1 1/2 storey home is located close to down town Stratford with schools, shopping, and lots of amenities to enjoy. The main floor level consists of a nice size living room, a front facing office overlooking the front covered porch, a bright and cheerful kitchen with a pantry area, and a 4 pc bathroom. The upper level boasts a large primary bedroom, and two rear facing bedrooms. The detached garage can accommodate a single car or make this a great space for a workshop or extra storage. The private asphalt driveway allows parking for 3 cars, and the quaint backyard area is perfect for a private get together or family fun time. Book your private showing today! (id:37788)
Coldwell Banker Homefield Legacy Realty
375 Imperial Road S
Guelph (Willow West/sugarbush/west Acres), Ontario
Welcome to this warm and inviting two-storey family home, nestled in the heart of Guelph's desirable west end. This cherished residence has been lovingly maintained by the same family for many years. So many beautiful memories were made as they raised their children and spent countless summer days together in their spacious backyard. Set in a neighbourhood known for its generous lot sizes, mature trees, family-friendly atmosphere, and some of the best amenities in town, this home offers both comfort and community. Within walking distance, you'll find not 1 but 2 Tim Hortons, 3 schools (English, Catholic & French), Costco, the West End Rec Centre(public library, pool, hockey arena, and so much more), the LCBO, banks, restaurants, and so much more. Truly an unbeatable location for growing families. Inside, the home has been thoughtfully updated with modern touches while maintaining its classic charm. The custom-designed kitchen features quartz countertops, a stylish backsplash, and stainless steel appliances. The main floor boasts updated lighting, California ceilings, pot lights, and beautiful hardwood flooring. An updated powder room adds extra convenience for family and guests. Upstairs, you'll find 3 generously sized bedrooms (the primary bedroom features a walk-in closet), updated lighting, and the family bathroom has also been tastefully renovated. The original hardwood flooring on this level is in fantastic shape, adding warmth and character throughout. The fully finished basement offers even more living space, complete with a cozy gas fireplace, perfect for movie nights or a play area. The backyard is a true highlight, offering ample space for entertaining, playing, or relaxing after a long day/week. Single-car garage (direct access into home) with a double driveway. This is more than just a house; it's a home where life happens. Don't miss your chance to move into one of Guelph's most loved neighbourhoods. Come & see what makes this West End gem so special. (id:37788)
Keller Williams Home Group Realty
7 Cambridge Street
Guelph (Downtown), Ontario
Charming Downtown Century Home Semi-detached Duplex! Are you an investor or first time buyer looking for that mortgage helper? Discover this well-maintained, downtown beauty brimming with character and charm! This home is just steps from all the great amenities that downtown has to offer. Shopping, dining, parks, trails, the river & entertainment all just steps away. This unique century home features separate utilities and heat control for each unit, making it a smart and flexible investment. The heavy lifting has been done here and this is a turnkey option. The main level 2-bedroom unit offers a bright and inviting layout with high ceilings, high baseboards, and spacious living areas that showcase the timeless beauty of the home. The upper 3-bedroom unit is equally spacious, providing plenty of room for tenants or extended family. Whether you are looking to live in one unit and rent the other or add a solid property to your investment portfolio, this duplex is the perfect option. With classic architectural details and modern conveniences, its a rare find in a prime location! (id:37788)
Coldwell Banker Neumann Real Estate
281 Stewart Lake Road
Georgian Bay, Ontario
Nestled on the tranquil shores of Stewart Lake, this charming four bedroom cottage/home embodies a harmonious blend of serene natural beauty & refined comfort in the heart of Muskoka. The interior showcases a bright open-concept design with large windows bathing the space in natural light. The kitchen/dining area with a beautiful vaulted ceiling has a large centre island & walk out to spacious decks overlooking the lake. The bedrooms are thoughtfully designed for comfort and relaxation while the living room overlooks the lake with a propane fireplace for a warm and inviting space. Enjoy the Muskoka room for reading & playing games. Stroll down to the private waterfront, where a newly built extensive dock awaits. Take in the expansive lake views & enjoy the sandy walk-in waterfront, perfect for swimming & water toys. The property's flat lot also boasts a private hot tub & cedar barrel sauna, offering the perfect way to unwind & relax in nature's embrace. Additional features of this exceptional property include a detached garage, providing convenient storage as well as a charming bunkie & shed. With its stunning waterfront location & minutes away from the charming town of Mactier this Stewart Lake cottage presents a rare opportunity to own a piece of Muskoka's paradise. (id:37788)
Psr
9126 Sideroad 27
Erin, Ontario
This exceptional 21.98-acre property blends history, charm, and versatility. The log home features reclaimed materials, including antique pine floors and a striking 25-foot fireplace built from salvaged bricks. The main level offers an open-concept great room with cathedral ceilings, rustic beams, skylights, and a modern kitchen with stainless appliances and a center island. Three bedrooms and a renovated bath with a standalone tub complete the level. The ground floor includes additional living and dining areas with a stone fireplace, wet bar, full bath, and a primary bedroom.Outbuildings include an oversized 2-car garage with an attached studio, a 1,427 sq. ft. guest house with 1 bed, 1 bath, and open living space (with plumbing for kitchen and laundry). The century-old barn, previously used for horses, has its own driveway, well, and hydro, with direct access to the 48 km Elora Cataract Trailway. With ample open land, this property is ideal for agricultural use, a family compound, or a private retreat. (id:37788)
Real Broker Ontario Ltd.
16 Hall Avenue
Guelph (Pineridge/westminster Woods), Ontario
Welcome to 16 Hall Avenue Where Style Meets Function in Guelphs South EndPerfectly designed for the modern family, this beautifully finished home offers both elegance and practicality. A classic brick façade and double door entry open to a bright foyer with soaring two-storey ceilings.Host with ease in the formal dining room, featuring a tray ceiling and statement chandelier. The space flows into a spacious great room with herringbone-patterned hardwood floors and custom millworkone of many upscale details throughout. At the heart of the home is a gourmet eat-in kitchen with custom cabinetry, Caesarstone Quartz counters, undercabinet lighting, and a glass tile backsplash. The central island and bright breakfast area open to the large rear deck ideal for indoor-outdoor living. A practical mudroom with garage access, built-ins, and a utility sink keeps busy households organized. Upstairs, the primary suite is a relaxing retreat with backyard views, a walk-in closet with built-ins, and a spa-like ensuite witha soaker tub, walk-in shower, and gold fixtures. Three additional bedrooms share a 5-piece bathroom with double vanity, and a second-floor laundry room adds convenience. The fully finished basement offers luxury vinyl plank flooring, pot lights, and big windows for natural light. Enjoy the sleek fireplace in the rec room, and host movie nights in the adjacent theatre room (or optional fifth bedroom). A modern 3-piece bath and bonus space for an office, gym, or playroom complete the level. The fully fenced backyard includes a custom trellis and generous deck perfect for dining, play, or gardening. Walk to schools, parks, and amenities, with easy access to commuter routes. 16 Hall Avenue is the full package! (id:37788)
Royal LePage Royal City Realty
1445 Cedar Point Road
Tiny, Ontario
Tucked away on a secluded 1.2-acre lot, this one-of-a-kind log home offers the perfect blend of rustic charm and peaceful living. If you're seeking space, privacy, and potential, look no further. Inside, you'll find a warm and inviting layout featuring a kitchen, cozy living room with fireplace, 3 bedrooms, and 3 bathrooms. Whether you're enjoying quiet nights in or hosting guests, this home has the space and comfort to accommodate your lifestyle. Outside, a large shop/garage provides plenty of room for hobbies and storage. Bonus: This property also generates extra income from a new Rogers tower, inquire for more details. Located in a serene setting, this is a rare opportunity to own a private retreat with both character and income potential. Don't miss out - call today to learn more! (id:37788)
RE/MAX Georgian Bay Realty Ltd
54 Royal Beech Drive
Wasaga Beach, Ontario
RARE FIND! Welcome to this exquisite executive-style bungalow, built in 2016, where style meets modern comfort. Set on a generous 61 x 181 ft lot, this all-brick home offers 2,100 square feet of main floor living & well designed living space.The charming covered front porch provides a warm welcome & a quiet spot to relax. Inside, the oversized foyer introduces the elegance that flows throughout the home. The main floor features 10-foot ceilings, hardwood flooring, and crown molding, creating an open and classy atmosphere.The centre of the home is focused around the beautifully designed kitchen, for those who love to cook. It showcases a massive island perfect for hosting, with quartz counters, a new stylish backsplash, stainless steel appliances, & amazing counter space. The kitchens thoughtful layout allows you to enjoy views of the private, fully fenced backyard while preparing meals. Open to the kitchen is the large dining room, perfect for family gatherings, and a stunning living room centered around a gas fireplace with a granite hearth.This home offers an office conveniently located on the main floor and three spacious bedrooms which is a rare find. The primary suite is a true retreat, featuring a walkout to the private deck with a hot tub, a walk-in closet, & a spa-like ensuite with a jacuzzi tub, walk-in shower, double sinks, & granite counters.This home also features pot lights a main floor laundry room with direct access to the two-car garage & two additional bathrooms with granite counters, a 4-pc main bath & 2-pc powder room.The lower level, partially framed & newly insulated, offering endless potential with a rough-in for a bathroom, allowing you to customize the space to your liking. Additional features include alarm wiring, central air, and roughed-in central vacuum.Located near Blueberry Trail, schools, shopping, & the beach. It's a home designed for creating lasting memories. (id:37788)
Royal LePage Locations North
6 Blasi Court
Wasaga Beach, Ontario
Welcome to this beautifully appointed carpet-free 3-bedroom, 2.5-bathroom townhouse in a highly desirable, family-friendly neighbourhood. The main floor boasts 10' ceilings, a spacious entrance, a convenient powder room and an open-concept eat-in kitchen that seamlessly integrates with the living area - perfect for both everyday living and entertaining. The upper level features 9' ceilings, a primary bedroom with a well appointed 4-piece ensuite, complemented by a main 4-piece bathroom and two additional bedrooms. Both upper levels boast elegant hardwood and tile flooring. The basement provides a versatile recreation room and ample storage, ideal for family activities and organization. Additional highlights include partially fenced backyard, a 1-car garage and an extra driveway space for convenient parking. Located within walking distance of parks, school, beach, and local amenities, this townhouse offers the perfect blend of convenience and comfort. Situated in a quiet community near top-rated schools, it's an ideal home for those seeking both style and practicality. (id:37788)
Royal LePage Locations North
500 Fox Cove Place
Waterloo, Ontario
Nestled on a quiet court in East Waterloo’s sought-after Eastbridge neighbourhood, this impressive bungalow pairs timeless design with refined finishes and luxurious comfort—offering a warm welcome the moment you arrive. The curb appeal is undeniable with its stucco exterior, arched entryway, and expansive three-car garage. Inside, double doors open to a welcoming foyer and a light-filled living room with cathedral ceilings, skylights, wall-to-wall windows, and serene backyard views. Warm hardwood floors, crisp architectural lines, and a stone-surround gas fireplace create an elegant yet comfortable atmosphere. The kitchen features quartz countertops, top-tier appliances, custom cabinetry, and a spacious walk-in pantry—ideal for both culinary creativity and entertaining. A nearby formal dining room offers the perfect setting for special gatherings. The main-floor primary suite is a true retreat, complete with direct deck access and a spa-inspired ensuite featuring a freestanding soaker tub, oversized walk-in shower, dual vanity, and a massive walk-in closet. Two additional bedrooms and a stylish 3-piece bath provide flexibility for guests, family, or a home office. The fully finished lower level adds incredible versatility—ideal for a multigenerational suite, gym, office, or entertainment zone. It includes a gas fireplace, rough-in for a wet bar or kitchen, and a separate entrance from the garage. Set on a professionally landscaped half-acre lot, the outdoor space is equally impressive. Enjoy a large deck (2023), hot tub and retractable awning (2024), partially fenced yard (2022), and a wired pad ready for a swim spa—all framed by mature trees for added privacy. Additional highlights include energy-efficient cooling (2024), heating (2017), a dehumidifier (2018), a whole-home Generac generator, and a security-monitored sump pump for peace of mind. Whether upsizing, downsizing, or rightsizing, 500 Fox Cove Place offers a truly exceptional place to call home! (id:37788)
Right At Home Realty
47 Gaydon Way
Brantford, Ontario
Welcome Home. 47 Gaydon Way, Brantford. The Rose Hip model. Located in desirable West Brant. This charming brick 1 1/2 storey home includes 3 bedrooms and 2 1/2 bathrooms. There are hardwood floors throughout, Caymen windows (2016) and a fibreglass roof (2018). All appliances are included and there are no rental contracts. The main floor features a large family room, an eat in kitchen w/ patio doors to a deck (bbq gas hook up) and a fenced yard. The master bedroom has ensuite privilege, a 2nd bedroom, a 2 piece bath, and garage entry. Up stairs you will find a unique open loft area and a third bedroom and another 4 piece bath. The basement awaits your creative finishes . Located in a family friendly neighbourhood close to schools, parks and trails. Close to everyday amenities shopping, dining, public transit. Just needs you!! (id:37788)
One Percent Realty Ltd.
3 - 5 29th Street N
Wasaga Beach, Ontario
Are you looking for beach front living all year round without spending too much? Check out this rare co-ownership cottage at the Georgian Bay Beach Club with it's 100 feet of private beach. This cottage is one of the bigger styles with a roomy kitchen, living room, two bedrooms, a big deck, and even two parking spaces! Everything is ready for you to move in since it comes with all the furniture. You can walk to nearby shops and restaurants at the Riverbend Plaza. Only 5 minutes drive to the iconic Beacon, Superstore, Starbucks, LCBO, St Louis plus a new Costco is opening soon! The added bonus is just a 15 minutes drive to Collingwood's top places and only 25 minutes to Ontario's biggest ski area, The Village at Blue Mountain. Its a great spot to enjoy both summer fun and winter activities. 2025 dues paid by sellers Cottage 3; $3,287.60. This includes $1,250 for annual property maintenance. Each cottage pays this amount. It also includes $759.71 for cottage contents insurance - the level of coverage is determined by each cottage owner. The balance covers property/liability insurance and municipal taxes, charged proportionally to the ownership percentage. (id:37788)
RE/MAX By The Bay Brokerage
573 Woodland Avenue
Burlington, Ontario
Absolutely Stunning 3+ 1 Bed, 4 Bath 2 Storey In Downtown Burlington. This Completely Renovated/Remodeled( 2015) Home Has Detailed Workmanship Throughout, With Many Beautiful Features Including A Covered Front Porch To The Spacious Entryway, Open Staircase, Roomy Dining Room, Den/Office, Large Kitchen With Plenty Of Working Space, Island, Quartz Counters,Bar Fridge, Coffee Nook Open Concept To The Family/Living Area, W/Gas Fp. The Upper Lvl Includes 3 Spacious Bedrooms Including A Luxurious Master Retreat With 2 Walk In Closets And Spa Like Ensuite. The Lower Level Has A Fully Finished Rec Rm, Gym Area, 4th Bedroom With Oversized Window, 3 Pc Bath, 2 Storage Areas. The Backyard Is An Entertainer's Dream, Enjoy Sitting On Your Covered Porch, With Epi Brazilian Wood, Overlooking Your Oasis Like Yard Complete With Pool W/Waterfall, Fire Pit, Extended Stone Patio All 2018. Just Steps From Downtown Burlington's Best Restaurants, Shopping, And Gorgeous Waterfront. (id:37788)
Royal LePage Burloak Real Estate Services
15 Hardale Crescent
Hamilton, Ontario
PERMITS PULLED, BEAUTY RESTORED, EFFICIENCY MAXIMIZED - just move in and enjoy this spectacular Huntington neighbourhood showpiece. Completed with attention to detail, no expense spared and it shows. From the street this home resonates warmth through huge front windows, Bluetooth operated skylights, soffit pots and a private, custom front door with side light. Enter to vaulted ceilings above and premium Mikanos 8ml LVL flooring in the freshest neutral tone. The hardwood kitchen flanks an entire wall with oversized island, Samsung Bespoke appliances, full sized pantry and accent lighting throughout finished in Calcutta Quartz. The open concept floorplan provides ample space for living and dining, complete with pot lights, valance lighting, and electric fireplace on a professionally installed shiplap backdrop. 3 generous bedrooms in the main level and a stunning primary bath with double sink and glass shower. Enjoy premium hardware, upgraded doors, and a main level laundry space! JUST WAIT - the basement is ready for the rest of the family. Complete with a complimentary second kitchen, the basement also features 2 beds and 2 fulls baths - income, office, gym, parents, kids - with above grade windows and loads of storage the opportunity is endless! What about the systems? ALL NEW: roof, windows, soffits, eaves, wiring to 200amp, car charger, city drainage and incoming, interior plumbing, owned water heater, furnace, AC, spray insulation, garage door, AND MORE. Enjoy the new fence, deck and hot tub in the private rear yard with gated access from both sides. Home is equipped with security cameras, door bell camera, smart locks at the entrance doors Wifi thermostat - it’s SMART! All included for you to enjoy! (id:37788)
RE/MAX Escarpment Realty Inc.
52 Ellis Street
Port Rowan, Ontario
Timeless Elegance Near Lake Erie - Stunning 1911 Character Home Step into history with this meticulously maintained 1911 home, just a 5-minute walk from the shores of Lake Erie and the charming main street of Port Rowan. Lovingly cared for by the same owners since 1967, this grand residence blends historic charm with modern possibilities—whether as a spacious family home, cottage or a potential bed & breakfast (buyer to confirm requirements). Inside, you'll find four generous bedrooms, an upstairs loft, a dressing room, and a storage room, offering ample space for family and guests alike. The main floor features a formal parlour, living room, and dining room, along with a bright kitchen, creating a warm and inviting atmosphere. The graceful family staircase and the butler's staircase add a touch of old-world charm, while the original American chestnut trim, locally forested over a century ago, showcases the home's exceptional craftsmanship. Outside, a massive wraparound porch invites you to relax and enjoy the beautifully maintained perennial gardens. The large backyard offers endless possibilities, while the detached, oversized one-car garage provides extra storage. Conveniently located directly across from the elementary school, this home is perfect for families looking for both history and convenience. Don't miss this rare opportunity to own a piece of Port Rowan's heritage—schedule your private viewing today! (id:37788)
RE/MAX Escarpment Realty Inc.
288 King Street
North Huron (Blyth), Ontario
Welcome to this charming brick bungalow located in the heart of Blyth, Ontario - a friendly community known for its small-town charm and vibrant local culture. This well-maintained home sits on a good sized lot with plenty of parking, a detached one-car garage, and a backyard perfect for families, complete with a playground area. The home has seen several recent updates, including a brand-new roof, a fully renovated kitchen, a furnace installed this year, and fresh paint throughout, giving it a clean and modern feel while maintaining its cozy character. Inside, the main floor features a bright foyer that leads into an open dining and living area - perfect for entertaining or relaxing. The newly updated kitchen is a separate space with modern finishes and great functionality. Down the hall, you'll find three comfortable bedrooms and a full 4-piece bathroom.The finished basement offers even more living space with a spacious rec room, a family room, and an additional office or potential fourth bedroom - ideal for guests, a home office, or a growing family. This move-in-ready home is the perfect blend of comfort, updates, and small-town living. Don't miss your chance to make it yours, book your private showing today! (id:37788)
Royal LePage Don Hamilton Real Estate
200 Sanford Avenue S
Hamilton, Ontario
Turnkey Legal Duplex in Sought-After St.Clair Neighbourhood - Fully Permitted, Professionally Renovated. An exceptional investment opportunity awaits in the heart of Hamilton's desirable St.Clair neighbourhood. This professionally designed and fully permitted legal duplex has been renovated from top to bottom, inside and out, offering a perfect blend of style, functionality, and long-term value. Each of the two fully self-contained units includes private entrances, individual hydro meters, in-suite laundry, air conditioning, and dedicated parking (2spots total). Whether you're looking to generate premium rental income or live in one unit while leasing the other, this property offers flexibility and immediate income potential. Unit #1 features 2 cozy bedrooms, a large loft space ideal for home office, guest area, or playroom, 1 full bathroom, and 1 half bathroom-perfect for families or professionals seeking extra space. Unit #2 offers 2 bright and comfortable bedrooms, 1 full bathroom, and 1 half bathroom, along with a new private rear deck-an ideal space for outdoor dining or quiet relaxation. Luxury plank flooring Custom sleek stair railings Modern kitchens with quartz countertops and contemporary cabinetry Stylish bathrooms with designer fixtures Upscale doors, hardware, and trendy lighting All-new appliances Newly poured concrete driveway and walkway. Modern windows Newer roof, and refreshed eavestroughs, soffits, and fascia Beyond the finishes, this duplex delivers peace of mind with all major systems updated, including plumbing, electrical, and HVAC. The work has been fully permitted and completed to the highest standards. Approximately 2000 sqft or finished living space. Situated in a vibrant, established neithborhood close to transit, hospitals, schools, parks, and downtown amenities, this property is ideally located fro attracting quality tenants. (id:37788)
Keller Williams Complete Realty
200 Sanford Avenue S
Hamilton, Ontario
Turnkey Legal Duplex in Sought-After St.Clair Neighborhood - Fully Permitted, Professionally Renovated. An exceptional investment opportunity awaits in the heart of Hamilton's desirable St.Clair neighborhood. This professionally designed and fully permitted legal duplex has been renovated from top to bottom, inside and out, offering a perfect blend of style, functionality, and long-term value. Each of the two fully self-contained units includes private entrances, individual hydro meters, in-suite laundry, air conditioning, and dedicated parking (2spots total).Whether you're looking to generate premium rental income or live in one unit while leasing the other, this property offers flexibility and immediate income potential. Unit #1 features 2 cozy bedrooms, a large loft space ideal for home office, guest area, or playroom, 1 full bathroom, and 1 half bathroom-perfect for families or professionals seeking extra space. Unit #2 offers 2 bright and comfortable bedrooms, 1full bathroom, and 1 half bathroom, along with a new private rear deck-an ideal space for outdoor dining or quiet relaxation. Luxury plank flooring Custom sleek stair railings Modern kitchens with quartz countertops and contemporary cabinetry Stylish bathrooms with designer fixtures Upscale doors, hardware, and trendy lighting All-new appliances Newly poured concrete driveway and walkway. Modern windows Newer roof, and refreshed eavestroughs, soffits, and fascia Beyond the finishes, this duplex delivers peace of mind with all major systems updated, including plumbing, electrical, and HVAC. The work has been fully permitted and completed to the highest standards. Approximately 2000 sqft or finished living space. Situated in a vibrant, established neighborhood close to transit, hospitals, schools, parks, and downtown amenities, this property is ideally located for attracting quality tenants. (id:37788)
Keller Williams Complete Realty
15 Georgian Drive
Northern Bruce Peninsula, Ontario
Architecturally UNIQUE, custom 4-SEASON WATERFRONT PROPERTY in EXCLUSIVE JACKSON COVE on Georgian Bay. This HEXAGON-INSPIRED Contemporary Design offers 4 bedrooms, 3 bathrooms, OPEN-CONCEPT LIVING SPACE featuring a CUSTOM VAULTED WOOD CEILING with skylights and simply stunning TIMBER FRAME structure. Natural Stone fireplace in full view of living room, dining room & kitchen areas. Updated MODERN KITCHEN with granite counters, breakfast bar & water views. MASTER with ENSUITE and WALKOUT to private patio. Lower Level walkout with Circular Staircase & Custom Tin Ceilings offers separate living space, including Family Room & 4th bedroom with water views, finished laundry room & 3pc bathroom. HUGE INSULATED STORAGE area with overhead door to waterside, 2,300+ sq ft of living space on two levels. Outside, this 3/4 ACRE property offers ELEVATED DECKING w/COVERED OUTDOOR LIVING SPACE, composite decking w/glass wall railings. BEAUTIFULLY LANDSCAPED w/stone walkways, many mature trees for AMAZING PRIVACY, and 94 FT OF PRIVATE GEORGIAN BAY SHORELINE in Jackson Cove! A CUSTOM HEXAGONAL WATERSIDE DECK w/cabana & HOT TUB. Incredible, crystal-clear waters protected from open Georgian Bay wave allow for seasonal BOAT DOCKING and A SAFE WATERFRONT for all types of WATER ACTIVITIES. Jackson Cove offers STUNNING NIAGARA ESCARPMENT VIEWS, walk to BRUCE TRAIL w/300ft high lookouts above the Cove ... simply no better location on the Bruce Peninsula! 10min drive to Lions Head (shopping, hospital, marina, school etc), 45min to Tobermory, 35 min to Sauble Beach and less than 3hrs from GTA & Southern Ontario. This is truly a SPECIAL WATERFRONT PROPERTY that MUST BE SEEN to truly appreciate. (id:37788)
Royal LePage Rcr Realty


