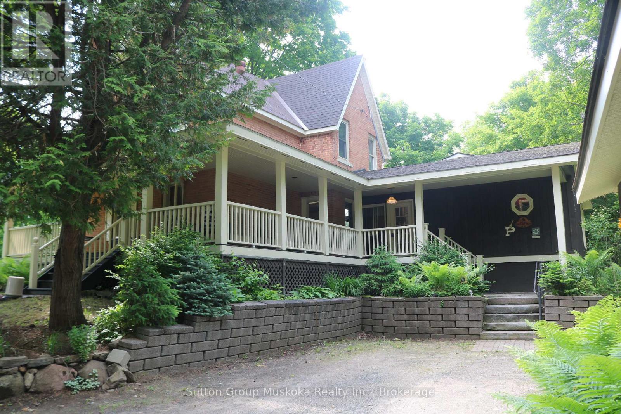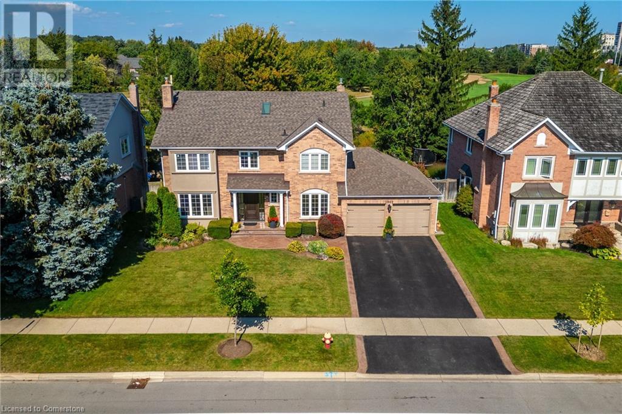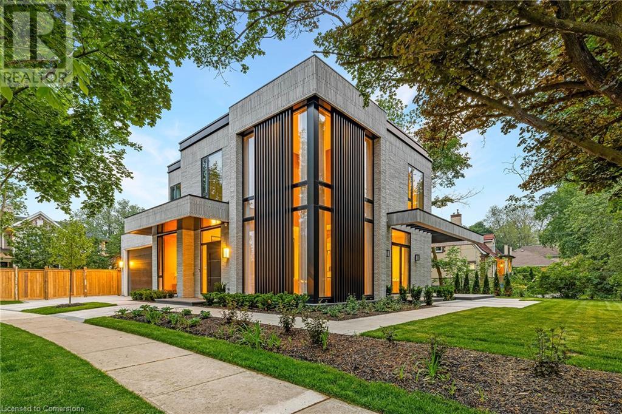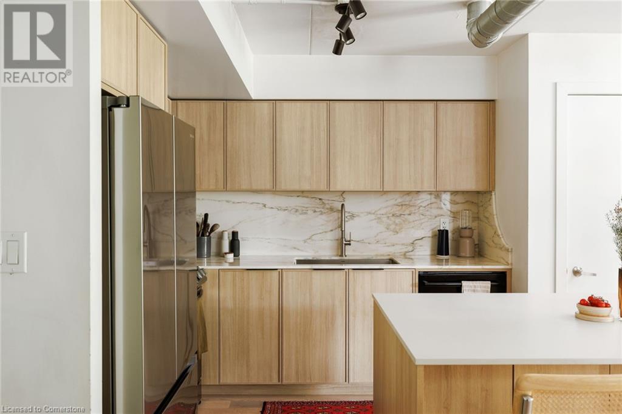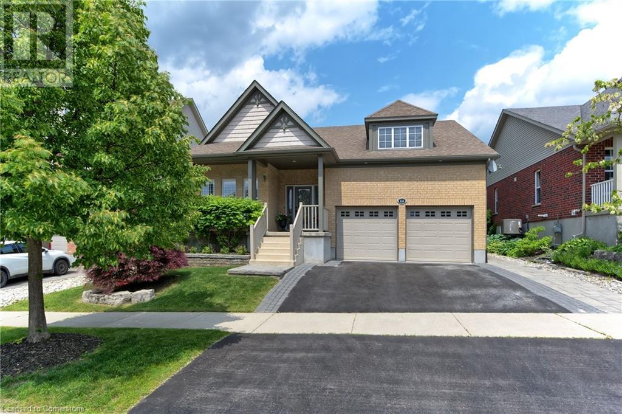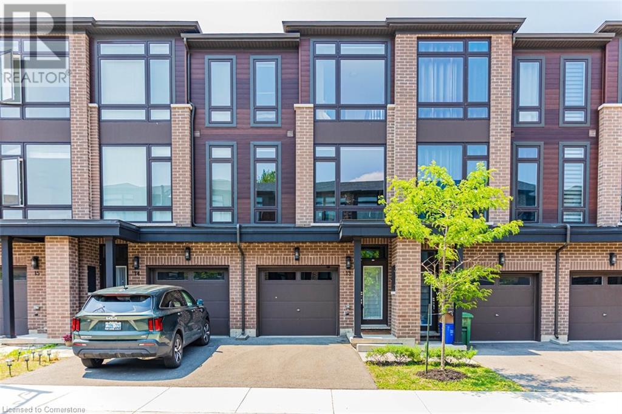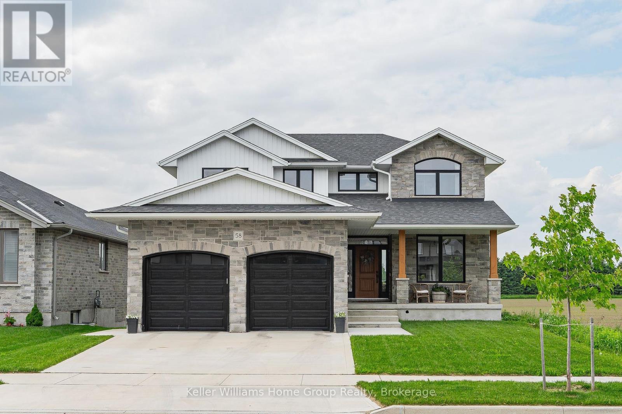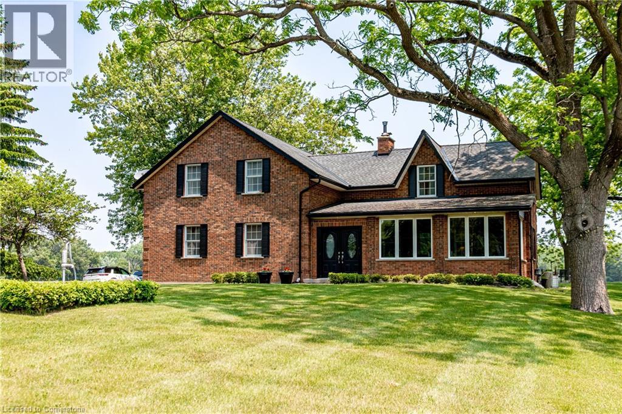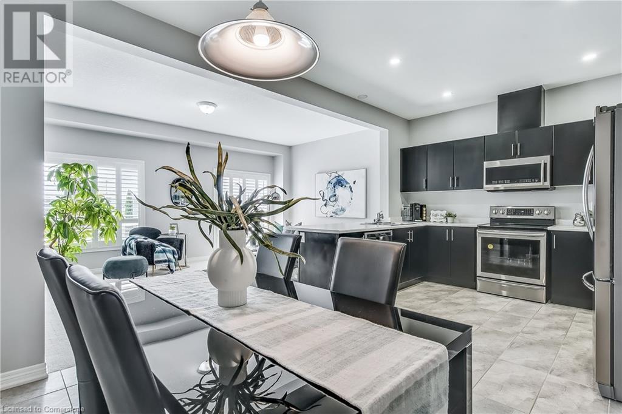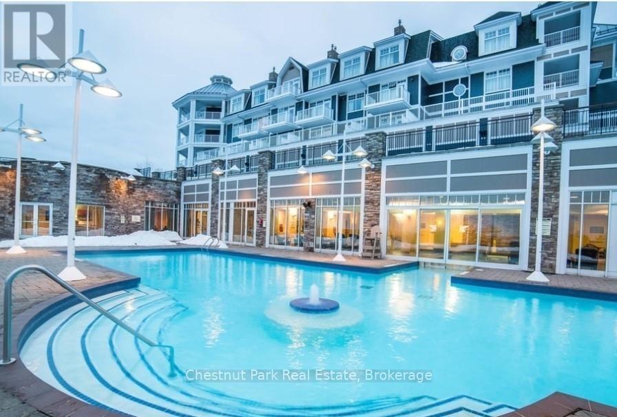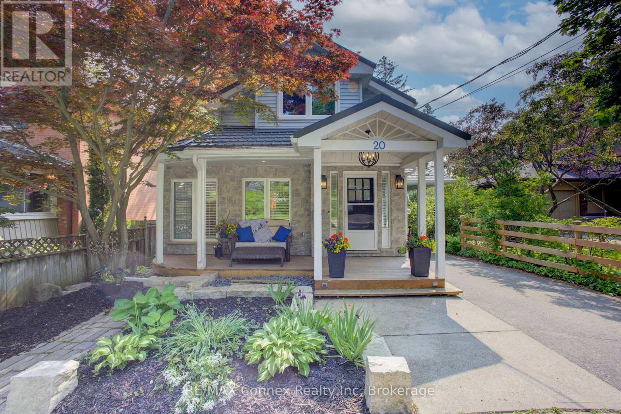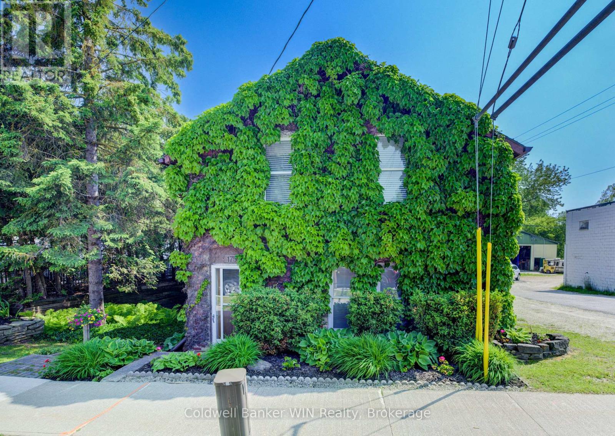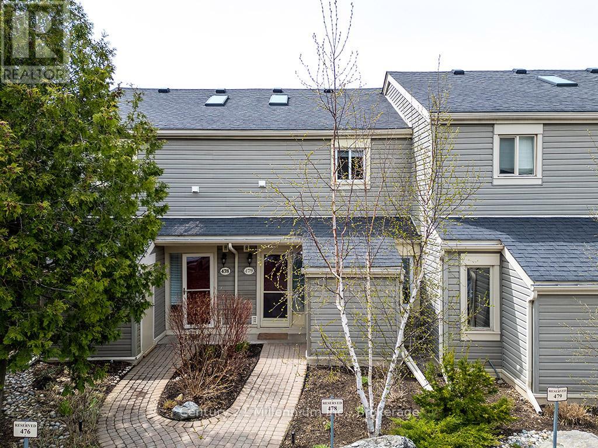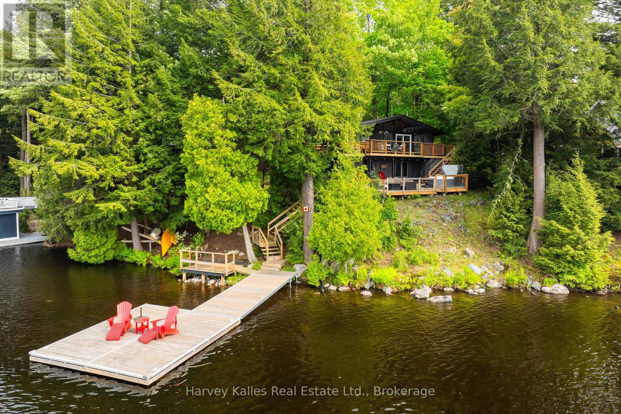2360 Highway 60 Highway
Lake Of Bays (Franklin), Ontario
Own your piece of history, a 3-bedroom, 2-bathroom home full of character & charm! Welcome to the Hilltop Manse, built in 1880, for Reverend Hill and his family. This property backs onto the Pen Lake Farms Nature Reserve's mixed acreage of woodland, grassland & wetland. As you relax in the sunroom you can enjoy Peninsula Lake views. The expansive foyer leads to the updated kitchen with quartz countertops, a built-in stove in the island and a functional layout. Beyond your kitchen sink is the view of your private backyard. Hardwood floors, woodwork and a gorgeous period staircase showcase the beautiful heritage of this home. On the main floor, a combination living/dining room leads to your back deck through a sliding glass door, perfect for entertaining. Other highlights of this property include main floor laundry, an expansive covered wrap-around porch, granite staircases surrounded by lovely gardens, a large bunkie or art studio, detached oversized two-car garage with entertainment quarters above & plenty of parking. The Manse is located close to Huntsville, Dwight, Hidden Valley Highlands Ski Area, Algonquin Park, Limberlost Forest and Wildlife Reserve, & so much more! (id:37788)
Sutton Group Muskoka Realty Inc.
2049 Country Club Drive
Burlington, Ontario
Nearly 4200 square feet of total finished living space this fabulous previous model home boasts timeless curb appeal with its classic brick exterior and symmetrical design. Step inside to a classic l layout featuring spacious, sun-filled rooms with large windows, an elegant foyer, The formal living and dining rooms are perfect for entertaining, while the cozy family room offers a relaxing retreat with a fireplace and custom brick surround Upstairs, generous bedrooms provide comfort for the whole family. The beautifully landscaped yard with a salt water in-ground pool overlooks a beautiful pond and green space with complete privacy. The oversized double garage completes this perfect family home, nestled in a peaceful, tree-lined neighbourhood. Great Value !!! on a beautiful street close to shopping and Children's activities . Elegant , spacious, well maintained, fabulous Lot !!! (id:37788)
RE/MAX Escarpment Realty Inc.
392 Maple Grove Drive
Oakville, Ontario
Welcome to 392 Maple Grove Drive, where modern architecture + intentional design blend bold layers + elevated finishes to create a home that is as thoughtfully imagined as it is beautifully executed. Where natural light moves through rooms like it was meant to. And where every finish, every texture, every detail has been chosen not just to impress — but to feel right. With 7,390 total square feet, 5 bedrooms + 6 bathrooms, this fully furnished masterpiece is the result of a powerhouse creative trio: architect Richard Wengle, builder PCM Now + interior design by Brian Gluckstein. The exterior is quietly striking — Belgian-inspired brick + elongated stone in soft, tonal shades, anchored by a private courtyard that opens to an elegant inground pool. Inside, the tone is set by soaring ceilings, expansive glazing, soft sand-coloured stone finishes + a curved sculptural plaster staircase as the focal point. The main floor unfolds in a series of moments: the colour-drenched dining room in deep rust, casual + bold. The soaring living room with double-height corner windows + a slatted oak wall above a two-sided fireplace. The chef’s kitchen is sleek but grounded; concealed appliances, stone surfaces + a sculptural muted green island with fluted detailing. It opens to a relaxed breakfast area + family room, where herringbone white oak floors, expansive glazing + an indoor-outdoor fireplace invite connection + calm. Upstairs, the primary suite is tucked into its own wing with soft blue tones, a boutique-style dressing room + spa-like ensuite. Additional bedrooms are distinct + personal, each with curated finishes. The lower level features a full guest suite, recreation room, gym + secondary laundry with dog wash — practical, elevated + beautifully done. A home so fine-tuned, it creates presence. Desirable school district, close to shopping + commuter routes. (id:37788)
Century 21 Miller Real Estate Ltd.
1100 Lansdowne Avenue Unit# 346
Toronto, Ontario
Step inside this incredible 2-storey loft in The Foundry Lofts. Once a train factory, now a one-of-a-kind industrial modern space. This unit offers 2 bedrooms, 2 bathrooms, in -suite laundry, and is packed with updates. New engineered hardwood floors, brand new appliances, and a completely reimagined kitchen featuring marble countertops and backsplash, custom cabinetry, and a stunning island with a Caesarstone quartz top. The open-concept layout is flooded with natural light from the huge windows that stretch across the space. The building has all the essentials: gym, party room, media room, visitor parking and a beautifully designed central atrium that offers a serene space to relax or entertain year-round. Perfectly located in Toronto's west end, close to TTC, Earlscourt Park, Balzac's Coffee, grocery stores, and more. RSA (id:37788)
RE/MAX Escarpment Realty Inc.
108 Winston Street
Rockwood, Ontario
Welcome to 3656 sq ft of refined living space in Rockwood’s coveted Upper Ridge neighbourhood. This fully renovated and redesigned 2+2 bedroom, 3-bath bungalow is a masterclass in transitional elegance. Set on beautifully landscaped lot with natural stone accents and mixed perennial gardens, the home makes an immediate impression with its grand front portico + commanding curb appeal. Inside, white oak flooring, custom millwork+ warm marbled stone details carry throughout a bright, flowing layout that seamlessly connects the main living areas. At the heart of the home is a chef’s kitchen with an oversized island, high-end finishes + direct access to a generous rear patio—ideal for entertaining. The adjacent family room, anchored by a floor-to-ceiling stone fireplace, offers the perfect spot to gather. A stylish mudroom with laundry and interior garage access adds to everyday convenience. The private primary suite is a serene retreat with a sitting area, custom walk-in + spa-like ensuite. A second bedroom enjoys exclusive use of a beautifully appointed main bath. The fully finished lower level extends the living space w/a well-equipped wet bar, games area + a cozy rec room with a stone-clad fireplace.Two additional bedrooms, a luxe full bath with air-jetted soaker tub, second laundry room + flex space complete the lower level. Out back, an expansive stone patio spans the width of the home, framed by beautiful low-maintenance landscaping—perfect for summer gatherings or quiet evenings outdoors. A seamless blend of sophistication + comfort, this home is ideal for right-sizers and families seeking elevated single-floor living in the heart of Rockwood. Short drive to Guelph + local highways. (id:37788)
Century 21 Miller Real Estate Ltd.
29 King Street Unit# 5
Kitchener, Ontario
An exciting opportunity to own a well-established and thriving Indian restaurant franchise located in a high-foot-traffic area of downtown, just steps from Conestoga College. This turnkey operation features a modern and inviting interior with seating for over 40 guests, a fully licensed bar, and a spacious, fully equipped commercial kitchen. The restaurant is fully furnished and ready for immediate operation, offering consistent revenue, a loyal customer base, and strong potential for further growth through catering, delivery, or extended hours. In addition to its customer-friendly layout, the property includes a designated office space with a private washroom, as well as separate customer restrooms for added convenience. A favorable long-term lease is in place, making this a perfect opportunity for an aspiring restaurant or an experienced operator looking to expand their portfolio in a sought-after location. Commercial Condo Maintenance fees of $632.69 is included in rent. (id:37788)
Homelife Miracle Realty Ltd
270 Melvin Avenue Unit# 13
Hamilton, Ontario
This condo is accessible and strategically positioned, making it an ideal choice for commuters, students, and anyone seeking an enriched lifestyle. Within just 45 minutes, you can find yourself experiencing the breathtaking beauty of Niagara Falls or indulging in world-class wineries. For those whose work, Mississauga is a mere 40-minute drive, while the bustling heart of Toronto offers all its vibrant city life within an hour's reach—without the hefty price tag typically associated with living in the city. Transit at Your Doorstep in Hamilton looks bright with the upcoming LRT & Confederation GO Station, located less than 10 minutes away expected to be completed by 2025. Adding to the convenience, a bus stop sits right outside your door, linking residents to downtown Burlington, downtown Hamilton, the McMaster University campus & both Mohawk College campuses. This makes the location a perfect fit for students, professionals, & anyone looking to navigate the region on public transit—saving both time and the hassle of driving. Dream Living Space with an impressive freehold condominium that offers incredible value with numerous upgrades. Boasting three spacious bedrooms & 1.5 baths, this residence is designed to enhance your comfort and lifestyle. Oversized windows flood the home with natural light, while the thoughtfully designed ground-level family room provides an inviting space for relaxation. On the second level, the main living area features sliding doors that lead out to a balcony complete with a BBQ hook-up—perfect for entertaining. The family-sized, eat-in kitchen is a dream for culinary enthusiasts, featuring upgraded extended cabinets, a pantry, quartz countertops, a ceramic backsplash, and a generous breakfast island with a built-in dishwasher. With five modern appliances still under extended warranty, you can enjoy peace of mind. Your Dream Awaits so to avoid disappointment, reach out today to arrange a viewing before I say, Sorry, it's been SOLD! (id:37788)
RE/MAX Escarpment Realty Inc.
4385 Hessen Strasse
Wellesley, Ontario
Welcome to 4385 Hessen Strasse, a Rare 125.7-Acre Farm Just Minutes from Waterloo. This exceptional and picturesque land includes 95 workable acres, beautiful forestry with some valuable trees, with two wide road frontages, random tiled, ideal for a variety of agricultural uses. The gently rolling terrain, stunning countryside views, and beautifully maintained walking farm trails create a peaceful rural atmosphere, while being just a short drive from all the amenities of Waterloo. The property consists of a residential house with fenced yard, a huge two-story barn, 3 steel silos, manure grounds, detached garages… a professionally designed chicken coop and vegetable gardens. The spacious family home offers 4 bedrooms, office, 2 full bathrooms, a bright and generously sized living room, and an open-concept kitchen—perfect for comfortable country living. Enjoy breathtaking views of the countryside from every room in the house. Call today to book your private showing!!! (id:37788)
Royal LePage Wolle Realty
101 Sladden Court
Blue Mountains, Ontario
Welcome to 101 Sladden Court, an exquisite home nestled on one of Lora Bay's most coveted lots, offering breathtaking views of the 13th hole, Georgian Bay, and the Niagara Escarpment. This impressive, 5,337 sq ft, three-story residence features soaring 25 ceilings in the great room, which opens onto a spacious InvisiRail deck with panoramic fairway views. The gourmet chefs kitchen is equipped with a built-in convection microwave, a commercial-grade gas range, a stainless steel triple refrigerator/freezer, and a generous island. Automated blinds throughout the main floor add convenience and elegance. The master suite boasts a gas fireplace, patio access, a walk-in closet, and an ensuite with a luxurious soaker tub and glass-enclosed shower. The main floor also includes a bedroom, a four-piece bathroom, and a laundry room. Ascend to the second floor mezzanine, which leads to an airy office with bay views, two large bedrooms (one with a walk-in closet), a four-piece bathroom, and a wet bar with a dishwasher, perfect for lounging or games. The walkout lower level features an approved 1,700 sq ft apartment with a roughed-in kitchen, two bedrooms, a four-piece bath, and direct access to a luxury hot tub and cozy firepit. The property boasts a paved driveway, curtain windows, and a double car garage, enhancing its stunning curb appeal. (id:37788)
Sotheby's International Realty Canada
106 Bedell Drive
Drayton, Ontario
With a double car garage, 3 bedrooms (including a spacious main floor primary bedroom), a walkout basement (unfinished) backing on to rural landscape, and with 1889 sq ft of open concept living space, this semi-detached masterpiece exudes unparalleled elegance, comfort, prestige and rural charm - all within the handsome highly sought-after neighbourhood of Drayton Ridge. Newly built in 2025 with quality construction, you'll be impressed by the relaxed healthy vibe. Only 35-40 minutes from Kitchener-Waterloo and Guelph, opportunities like this one seem to be more and more difficult to find. Come see for yourself. (id:37788)
Home And Property Real Estate Ltd.
205 Thames Way Unit# 22
Hamilton, Ontario
The wait is over!!!! HAMPTON PARK by DiCENZO HOMES is OPENING THEIR DOORS & INVITING YOU INSIDE to our FREEHOLD TOWNES located in the MOUNT HOPE neighbourhood of HAMILTON. UNIT #22 is a FULLY FINISHED INTERIOR TOWNE, 1430 SF with a BRICK, STUCCO & STONE front exterior. Open the door & “glorious grey” VINYL PLANK FLOORING leads you to a WIDE OPEN CONCEPT LIVING, DINING & KITCHEN AREA. A DETAILED CHEF’S KITCHEN invites you to explore & enjoy the “well thought out” details by our DESIGN TEAM boasting UPGRADED WHITE SHAKER STYLE CABINETRY with SOFT CLOSE DOORS, SUBWAY TILE BACKSPLASH, DEEP UPPER FRIDGE CABINET & STONE COUNTERTOPS that wrap around and are completed with a BREAKFAST BAR. Perfect for kids doing homework or an extension of the ENTERTAINMENT SPACE. This UNIT is WIDER than most TOWNES & allows for a COZY SECTIONAL & additional pieces. When it’s time to relax, head up the OAK STAIRS to 3 SPACIOUS BEDROOMS & a PRIMARY BEDROOM worth closing the door & escaping for a while. A LARGE WALK-IN CLOSET & an ENSUITE with full size GLASS FRONT SHOWER complete with SHOWER NICHE, POTLIGHT & STONE COUNTERTOPS. This TOWNE is ready to be YOURS in a SNAP… move in “IN 30, 60 or 90 DAYS!” (id:37788)
Coldwell Banker Community Professionals
58 Rea Drive
Centre Wellington (Fergus), Ontario
Stunning Keating Built 2 Storey home with lots of upgrades - you don't want to miss this one with over 3100sq ft of living space all finished by the builder. The main floor is bright and spacious open concept with gleaming hardwood flooring, living room with a feature gas fireplace and large windows, dining area with patio doors out to the composite deck over looking farmland, amazing custom kitchen with large centre island, quartz counter tops and backsplash, stainless appliances, there is a good sized mudroom off the kitchen with a walk in pantry, walk in closet, a built in bench and storage cabinetry, entrance into the 2 car garage. On the main floor you will also find a 2 piece washroom and a large home office/guest bedroom. Head up the hardwood staircase to the upper level where you will find hardwood flooring throughout all bedrooms and hallways, a large primary bedroom, with a walk in closet and a hugh brigh nicely upgraded 5 piece ensuite with in floor heat. There are 2 more good sized bedrooms, a 4 piece main bathroom and a large well equipped laundry room. The finished walkout basement is an amazing space to relax and entertain, with its large rec room, 3 piece bathroom, guest bedroom and fitness studeio. The walkout from the basement leads out to a concrete patio and the amazing backyard with a large storage shed and open view of the farmland in behind. (id:37788)
Keller Williams Home Group Realty
1568 Highway 59 Highway S
Port Rowan, Ontario
“Wonderful 48.5-acre farm with 33 acres of arable land, 12.5 acres of woods, and 3 plus acres surrounding the house and barns. This property is 10 minutes away from Long Point on Lake Erie. Large 30' x 50' steel-clad barn, renovated in 2008 with new windows on both floors, new doors, and a 30’x 25’ games room with stone-faced gas fireplace, electric baseboard heating, and 8’ patio door opening up to a 20’ x 22’ south-facing deck. The other half is a two-story garage/storage space. Barn has a 20' x 50' rear lean-to for equipment storage. There is a second newly renovated (2024) 16' x 26' steel-clad heated barn with vaulted ceilings , original beams, pot lights, electric heating, and ceiling exhaust fan . This large brick 4-bedroom 1 1/2-storey 2600 plus sq. ft. home is quality finished from top to bottom. Enter the house through the large 20' x 22' sunroom, currently being used as a gym. On the first floor of the house, there is a huge 21' x 23' kitchen and laundry room all with oak cabinetry and Corian countertops. All of the floors are 5.5” natural red oak (renovated in 2008) with 12” oak casings. The family room has a large natural stone wood-burning fireplace with 5 large windows offering lots of light to the room. A 2-pc-washroom, laundry room (with additional shower), off the kitchen completes the first floor. The upper level features a large principal bedroom plus 3 additional large bedrooms. A 4-pc. bath with claw tub and separate shower complete this level. The lower newly renovated (2025) level is finished with cushion 5mm vinyl flooring and offers two large finished recreation areas. A separate large cold storage room and furnace room completes the level. The patio has gas hookups for firetable/heaters and BBQ’s. This stunning property offers great work/play areas to relax. The house has been professionally maintained and continuously upgraded having had only two owners in it's lifetime. This house has “good bones” and an amazing vibe. Come take a look! “ (id:37788)
Judy Marsales Real Estate Ltd.
163 Lormont Boulevard
Stoney Creek, Ontario
Same Owner Since It Was Built - Pride of Ownership Shines Through! Welcome to this lovingly maintained freehold home with no road fees, ideally situated in a highly sought-after neighborhood. Owned by the same owner since it was built, this move-in ready property offers comfort, convenience, and thoughtful upgrades throughout. Step inside to find welcoming foyer entrances from both the front door and garage, 9-foot ceilings, an abundance of natural sunlight, and an upstairs laundry room—no more carrying baskets up and down stairs! The upgraded master ensuite shower provides a touch of luxury, while the unfinished basement with rough-in for a washroom and great ceiling height offers endless possibilities for additional living space. Enjoy the outdoors on your private concrete back patio with no rear neighbors. The garage features interior access to the home and Wi-Fi enabled controls, so you'll never have to worry if you forget to close the door. Additional updates include a new furnace installed in the last 6 months, ensuring year-round comfort and efficiency. Perfectly located close to schools, parks, shopping, and restaurants, and with quick access to both the Red Hill Valley Parkway and Lincoln Alexander Parkway, this home is a commuter's dream. Don't miss your chance to own this well-kept gem - it's ready for you to move in and make it your own! (id:37788)
RE/MAX Escarpment Golfi Realty Inc.
1225 - 1050 Paignton House Road
Muskoka Lakes (Medora), Ontario
Luxury Awaits You!. Experience the best of Muskoka's four seasons at The Rosseau Muskoka Resort and Spa (JW Marriott). This One Bedroom, One Bathroom Unit is located just 2 and a half hours from Toronto and only 15 minutes to Port Carling with great shopping, restaurants and events. Unit 1225 offers spacious living with a stone fireplace, well layed out kitchen and Master Suite complete with 4 piece Bathroom. Maintenance Free and a great place to entertain friends and family. The Resort is known for it's world class amenities and activities. Work out in the state of the art Fitness Studio, swim in the year round indoor/outdoor pool, relax in the hot tub or book yourself an appointment at the Hydro Spa. In the Summer months enjoy the wide array of pools, head to the beach on site or take part in watersport activities on beautiful Lake Rosseau. The property offers multiple restaurants including a unique Ice Cave Dining experience in winter and The Rock Golf Course is located directly across from the Resort. Owners get to enjoy 9 weeks each year including 3 Summer Weeks and 2 weeks in each Spring, Fall and Winter. Potential for additional weeks depending on availability of unit in regards to rentals. (id:37788)
Chestnut Park Real Estate
236 Rittenhouse Road
Kitchener, Ontario
This beautifully maintained 2-storey home offers the perfect blend of comfort, quality, and style. Featuring stunning hardwood floors throughout both the main and second floors, the home showcases a custom kitchen with a large granite island—ideal for entertaining or everyday family meals. The main floor also includes a convenient laundry room complete with a sink and granite countertop. Downstairs, you'll find additional space with the potential for two bedrooms, perfect for guests, a home office, or extended family living. Most windows have been upgraded, and the living room is enhanced with elegant silhouette blinds. 2nd floor features a primary bdrm plus 2 more spacious bedrooms . The primary easily fits a king size bed. Has an ensuite and walk in closet. Choice of 2 entry points to a large fenced back yard— perfect for kids, pets, and outdoor gatherings . Out front a durable cement double driveway leads to a double garage equipped with an EV charging outlet. Set in a prime location, you're just steps from a scenic trail system and a vibrant community centre. A perfect home for families, professionals, or anyone seeking quality living in a sought-after neighborhood. (id:37788)
RE/MAX Real Estate Centre Inc.
20 Havelock Street
Guelph (General Hospital), Ontario
Exquisitely unique home with historical charm. This spacious home with stone facing, has been updated with modern amenities. This desired area is walking distance to downtown Guelph, schools, parks, restaurants and hospital. The large private mature treed lot is complete with a 2-tiered deck plus reading area and outdoor lighting for summer nights. The cozy porch welcomes to this amazing home and the single wide covered driveway fits 3 cars plus a detached garage with new roof. The spacious family home welcomes guests to aa large foyer with French doors and California shutters. A large living room allows space for family gatherings and separate sitting area to relax. French doors lead to updated kitchen with beamed ceiling, breakfast bar, pot lights and a walk-in pantry. The cozy family room with electric fireplace overlooks dining room with skylights and walk-out to private fenced backyard. 2nd floor features 3 spacious bedrooms. Master with wall-to-wall closets plus additional walk-in closet and office area. Lower level gives the kids room to play plus sauna with laundry and storage and walk-up to yard. (id:37788)
RE/MAX Connex Realty Inc
175 Smith Street
Wellington North (Arthur), Ontario
Welcome to this charming 2-storey red brick home that blends classic character with modern convenience. Nestled behind beautiful vines that add a peaceful, back-to-nature feel, this spacious home offers 5 bedrooms and 1.5 bathrooms, perfect for growing families or those needing extra space. Inside, the kitchen is a cooks dream, equipped with both a gas stove and an induction stove, complemented by a matching double-door refrigerator. The main floor offers excellent functionality with a bedroom, a convenient 2-piece bathroom, and a versatile laundry room that doubles as an oversized pantry, along with additional storage tucked neatly under the staircase. The large Living Room features a walkout to the rear deck as well as a brick fireplace which would be perfect for hanging your stockings at Christmas. Upstairs, you'll find the freshly painted 4-piece bathroom, a generous primary bedroom, and three additional well-sized bedrooms. The basement features a large, dry workshop area with a walkout to the private, tree-lined backyard. Step outside to enjoy the peaceful outdoor space, complete with a deck accessible from the living room, a gazebo perfect for relaxing or entertaining, and a large shed providing ample storage. The zoning of this property also allows a work from home ability such as accountant, home office, hair dresser and more. The main floor bedroom is conveniently at the front of the home allowing easy separation of home and work life. Speak with your Realtor today to explore this additional unique feature. This unique property offers a perfect balance of character, function, and outdoor enjoyment ready to welcome you home. Updates: Reverse Osmosis '23, Fridge '12, Stoves '20, Fans 22', Furnace '09, Washer/Dryer '18, 2nd Floor Staircase '21, Shingles '15, Rear Addition '78, Eaves/Heat Cables '25, Hood Vents '22, Back Door '24, Electrical Meter Box '25, 2pc bath '23. (id:37788)
Coldwell Banker Win Realty
479 Oxbow Crescent
Collingwood, Ontario
This remarkable condo townhome is located in Living Stone Community (formerly Cranberry) - close to waterfront, trails, golf, beaches and ski hills. Enjoy a reverse floor plan with a bright and open upper main floor featuring vaulted ceilings with a sky light, a cozy wood burning fireplace, and a large private balcony backing onto mature trees. The ground floor offers two sizeable bedrooms and two updated four-piece bathrooms with a recently installed walkout to your private deck from the primary bedroom. Ample storage is available under the stairs and in your exterior personal shed. Control your temperature efficiently with 2 recently installed ductless cooling and heat pump systems - one on each floor. A rare opportunity for a lovingly maintained home with reasonable condo fees, a well managed community, visitor parking, and beautiful trees surrounding the property. Your Collingwood Lifestyle awaits! (id:37788)
Century 21 Millennium Inc.
555 James Street
Delhi, Ontario
Ready to take your business to the next level? This exceptional commercial property, located in a high-exposure area with steady traffic, presents a fantastic opportunity. Currently operating as an auto repair shop, the building is zoned CS, offering flexibility for a wide variety of business types—from. The property includes six spacious drive-in bay doors (five measuring 10' x 10' and one at 12' x 10'), along with a storefront entrance, reception counter, and waiting area. Both ground-floor and upper-level offices provide functional workspace, while additional upper storage provides plenty of room for inventory or equipment. A fenced and paved yard at the rear, ideal for parking or outdoor storage, and prominent signage options are available both roadside and on the building for maximum visibility. Vendor Take-Back (VTB) financing may be possible for interested Buyers. Don’t let this versatile, high-potential space pass you by! (id:37788)
Van Londersele Real Estate Brokerage Ltd.
40 Palace Street Unit# M11
Kitchener, Ontario
Introducing a newly built condominium townhome in Kitchener’s sought-after Parkside community—a neighbourhood where thoughtful urban design meets the quiet charm of suburban living. Set against the backdrop of McLennan and Elmsdale Parks, this location offers both a serene escape into nature and an abundance of recreational options just moments from your doorstep. This lower-level residence presents a well-appointed single-storey layout encompassing 560 square feet of carefully considered space. The open-concept living and dining area invites effortless flow and natural light, complemented by a spacious bedroom and a functional, modern kitchen. Step outside to a large private terrace—ideal for open air dining or quiet reflection in a peaceful, outdoor setting. Positioned for effortless connectivity, the home is just a two-minute drive from HWY 7/8, offering direct access to regional and intercity travel. For those relying on public transit, a convenient stop is located immediately outside, making your daily commute smooth and accessible. Only a short five-minute walk away lies Laurentian Power Centre, where everyday essentials and lifestyle amenities converge. Whether picking up groceries at Zehrs, tackling home projects with supplies from Lowe’s, or accessing health services at the local walk-in clinic, this address places every convenience within easy reach. (id:37788)
Condo Culture
49 Mann Avenue
Simcoe, Ontario
Charming Brick Bungalow in desired Simcoe neighbourhood! Welcome to this meticulously maintained 2+1 bedroom, 2.5-bathroom brick bungalow, offered for sale for the very first time. This home is ideal for those seeking comfort, functionality, and main-floor living. Step inside to a bright and inviting living room featuring a cozy gas fireplace and gleaming hardwood floors installed just five years ago. The well-designed kitchen offers a walk-in pantry, built-in dishwasher, and a large window over the sink that fills the space with natural light. The primary bedroom includes its own private 2-piece ensuite, while the full basement—with 8’ ceilings—offers a partially finished layout with a 4-piece bathroom and third bedroom or additional living space. Enjoy your own private, partially fenced backyard complete with a 22' x 12' deck, an awning for shade, and a generous storage shed. Hot water taps in both the backyard and the attached garage add a unique touch of convenience. Whether you’re relaxing at home or entertaining outdoors, this property has all the features to support a peaceful lifestyle. Located just a short, scenic drive from all major cities in Southwestern Ontario, you'll also enjoy close proximity to Norfolk’s renowned beaches, marinas, golf courses, and seasonal farm stands. Don’t miss this rare opportunity to own a lovingly cared-for home in a welcoming community. (id:37788)
RE/MAX Erie Shores Realty Inc. Brokerage
74 Carnaby Crescent
Kitchener, Ontario
Attention to investors who are looking for a Purpose-built triplex in the quiet Chicopee/Lackner Woods neighbourhood near all amenities !Very quiet mature neighbourhood and walking distance to parks. This building consists of: Two -2 bedrooms apartments and One-1 bedroom apartment. Separate hydro meters. This Purpose-built Triplex is a great way to reduce your monthly expenses with Owner Occupying one unit and leasing out the other two units or fully leasing the building for the ideal investment property. The current Owner occupies one of the two bedroom apartments and rents out the other two apartments. The financial upside is evident with current rents of $1,450 per month & $827 per month plus Hydro, showcasing significant potential for growth in rental income and market value. Additionally, the owner has had Blueprints completed for the ultimate Owner occupied investment property. These plans would include a 4 car garage with a 3 bedroom apartment in the rear of the property. Proforma attached to show the potential ! Please check out the RES-4 zoning with the City of Kitchener for a future of possibilities with this property. This property is a fantastic opportunity that investors should not pass up. Property being sold AS IS , WHERE IS' (id:37788)
Keller Williams Innovation Realty
8 Elgin Street W Unit# 4.5
Norwich, Ontario
Home Sweet Home! Experience the perfect blend of comfort, style, and location at 8 Elgin Street West unit 4.5! This executive-style townhome is nestled in a new development in the beautiful town of Norwich, less than 20 minutes from Woodstock and just 30 minutes to London, Paris/Brantford. Its combination of simplicity and elegance will charm young professionals, small families and downsizers alike. As you enter, 9- foot ceilings create an airy atmosphere and the foyer is spacious enough to hold you, the kids, groceries and the dog! It also has inside access to the garage. Just off the front entrance is a versatile bedroom that can easily be purposed as a chic office or a cozy nursery. You’ll appreciate the craftsmanship of engineered hardwood flooring, quartz countertops and custom cabinetry throughout. The layout flows seamlessly into the main floor primary bedroom, which features large windows, a 4-piece ensuite, and spacious his-and-hers closets. The laundry room, equipped with built-in cupboards, is situated off the primary providing an easy transition back to the main foyer. The kitchen features a well-appointed island that serves as a dining and entertainment area; there’s even space for a table between the island and adjoining living room. The room is bathed in abundant natural light, and ideal for socializing or unwinding. Step out to a private deck with room for seating and a BBQ—I’m seeing a future gazebo, twinkly lights and summer nights spent with family and friends! The basement includes a rough-in for a secondary bathroom and potential for additional living space and endless possibilities for customization. This home's location is ideal for those who value accessibility as it’s less than 20 minutes from the TOYOTA plant in Woodstock and of course, Norwich's finest parks, schools and amenities are all within easy reach, such as Shoppers, Tim’s, Shell, Dillon Park, making everyday life convenient and enjoyable. (id:37788)
RE/MAX Icon Realty
100 Charing Cross Street
Brantford, Ontario
Freestanding single storey 950 SF retail building located near corner of Fulton St. High exposure high traffic location. Building has been completely renovated and upgraded. New zoning allows many new uses (Intensification Corridor). (id:37788)
Coldwell Banker Peter Benninger Realty
556 Netherwood Crescent Unit# Lower
Kitchener, Ontario
Welcome to 556 Netherwood Crescent a bright, spacious 2-bedroom basement unit in one of the most sought-after neighbourhoods. This well-designed suite offers generously sized bedrooms, each with large closets, providing plenty of space for storage and comfort. Whether you're a couple, small family, or professional roommates, this unit checks all the boxes. Located in a quiet, family-friendly community, you'll enjoy peaceful living while still being close to everything you need -- schools, parks, shopping, transit, and major highways are all easily accessible. Additional perks include: Utilities split 60/40 with the upstairs unit, Friendly, respectful landlords who value good tenants. Don't miss this opportunity to live in a beautiful home in a fantastic neighbourhood. Book your showing today! (id:37788)
Keller Williams Innovation Realty
120 Jansen Avenue
Kitchener, Ontario
Beautifully maintained semi-detached home built in 2011, offering 3 bedrooms and 2.5 bathrooms in a family-friendly Kitchener neighborhood. Ideally located just minutes from Chicopee Park, Fairview Park Mall, the ION LRT, Highway 8, Highway 401, and a selection of excellent schools and parks, this home offers both comfort and convenience. The main floor features brand-new vinyl flooring and a fully renovated kitchen with stainless steel appliances, updated cabinetry, and extensive counter space. The adjacent dining area flows seamlessly into the bright living space with sliding door access to a private, fully fenced backyard—perfect for lounging, barbecuing, or outdoor entertaining. Upstairs, you'll find three generously sized bedrooms, including a bright primary suite with ample closet space. The second and third bedrooms each feature large windows and individual closets, ideal for children, guests, or a home office. The partially finished basement includes a separate side entrance, a large recreation room, a 3-piece bathroom, laundry area, and space previously rented as a bachelor suite for $1,100/month—great potential for in-law setup or future rental income. Additional features include a brand-new furnace (2024) and parking for four vehicles. This turn-key property blends style, space, and location—within easy reach of shopping, transit, trails, schools, and major highways. A must-see opportunity for families, investors, or multi-generational living. (id:37788)
Homelife Miracle Realty Ltd.
56 Bonaventure Drive
New Hamburg, Ontario
Welcome to 56 Bonaventure Drive – a beautifully maintained bungalow designed for comfortable living in the Stonecroft community. This home features a bright, open-concept main floor with soaring cathedral ceilings, hardwood floors, and abundant natural light. The spacious kitchen is perfect for entertaining, complete with stone countertops, under-cabinet lighting, a 360-degree island access, and a walkout to the full-width back deck. The main floor boasts a serene primary suite with deck access, twin closets, and a 4-piece ensuite featuring a low-barrier glass shower and a corner soaker tub. A second bedroom, full bathroom, and convenient laundry room complete the main level. Downstairs, enjoy a large builder-finished space with a rec room featuring the second gas fireplace, an additional room for guest accommodations, office or gym, a 3-piece bathroom with walk-in shower, and ample storage space. Outside, relax or entertain on the oversized deck with glass railings and dual power awnings, all overlooking the scenic garden and backing onto the walking trail. The interlocking double driveway, double garage, in-ground irrigation system, and upgraded insulation add to the comfort and convenience of this property. Stonecroft’s 18,000 sq. ft. rec center offers an indoor pool, fitness room, games/media rooms, library, party room, billiards, tennis courts, and 5 km of walking trails. Come live the lifestyle at Stonecroft! (id:37788)
Peak Realty Ltd.
93 Brybeck Crescent
Kitchener, Ontario
Discover a prime investment opportunity in Victoria Hills with this all-brick, purpose-built Triplex. Nestled close to downtown Kitchener, this property enjoys proximity to Grand River Hospital, Victoria Park, city trails, and various shopping destinations, ensuring it is always in high demand. This Triplex consists of spacious apartments—two 3-bedroom units and one 2-bedroom unit. Each featuring private balconies and ample living spaces that promise comfort and convenience for tenants. The lot is beautifully landscaped, enhancing the curb appeal and overall desirability of the property. With separate hydro meters for each unit and four dedicated parking spaces, operational ease is maximized. The financial upside is evident with current rents of $865, $966, and $2,100, showcasing significant potential for growth in rental income and market value. Proforma attached to show the potential ! Additionally, the owner has had Blueprints completed for an additional 2 apartments at the rear of this property. Please check out the RES-6 zoning with the City of Kitchener for a future of possibilities with this property !These opportunities could provide substantial income and growth for generations to come. Seize this unique opportunity to expand your portfolio in a key location! Property being sold As Is Where is. (id:37788)
Keller Williams Innovation Realty
6576 Wellington Road 34
Puslinch, Ontario
Where your lifestyle speaks louder than words. Built for enjoyment, made to leave a lasting impression. Designed as a private estate, this home offers every indulgence, including wellness, recreation, entertainment, and refined living; This is a property designed so you never need to leave. Conveniently located between Cambridge and the GTA, this newly built estate on 3.6 acres is a masterclass in modern luxury and timeless design. With over 11,000 sq ft of curated living space, it balances grand scale with exceptional attention to detail. The home features 6 bedrooms and 8 bathrooms, including a stunning primary suite and a private in-law residence. Thoughtfully designed for elevated living, highlights include soaring 20-ft ceilings, a chef’s kitchen with hidden pantry, cigar lounge, a showroom garage, and a full entertainment level with golf simulator, gym, bar, and more. Outdoors, resort-style amenities include a fully appointed pool house with guest quarters backing onto the tennis court/soccer pitch with professional grade field lighting. Complementing this is a pool, putting green, firepit, expansive outdoor kitchen and dining space, all within a private setting with spectacular sunset views. Built with only the highest quality materials and systems, this estate offers luxury at its finest. Every element reflects purpose, precision, and enduring value. (id:37788)
Corcoran Horizon Realty
155 Caroline Street S Unit# 1411
Waterloo, Ontario
Stylish Uptown Condo with Sunset Views at Caroline Street Private Residences-Welcome to Suite 1411 at 155 Caroline Street, an impeccably maintained 1-bedroom, 1-bathroom condo offering 645 SF of stylish, move-in-ready living in one of Waterloo’s most sought-after addresses. Perfectly situated in the sought-after Bauer District, this freshly painted suite is filled with natural light and features floor-to-ceiling windows, engineered hardwood flooring, and a bright, open-concept layout. The kitchen is both stylish and functional, appointed with quartz countertops, a large island with storage, classic subway tile backsplash, and stainless-steel appliances—ideal for cooking, entertaining, or everyday living. The spacious living room flows seamlessly onto a large, private, west-facing balcony with sweeping city views—perfect for enjoying the evening sun. The bedroom features direct balcony access and a walk-in closet, while the upgraded bathroom includes ceramic tile flooring and a sleek modern faucet. Additional conveniences include in-suite laundry, one underground parking space. Residents enjoy premium amenities including a 24-hour concierge, fitness centre, rooftop terrace with BBQs and a putting green, guest suites, a media room, and a party room with pool table. Live steps from Vincenzo’s, Bauer Kitchen, the Willis Way LRT stop, Waterloo Park, boutique shopping, cafes, trails, and Uptown Waterloo’s thriving tech and innovation district. Experience elevated condo living in a prime location—book your private showing today! (id:37788)
RE/MAX Twin City Realty Inc.
284 Old Post Road
Waterloo, Ontario
Welcome to a masterpiece of modern design in the heart of prestigious Beechwood! This architecturally stunning, multi-level home has been fully transformed inside and out with uncompromising craftsmanship and top-tier finishes. A refined blend of contemporary elegance and timeless charm flows throughout this unique residence. Step inside to soaring ceilings, dramatic ceiling lines, and expansive living spaces designed for both grand-scale entertaining and intimate family moments. The show-stopping family room boasts a statement fireplace, floating glass railings, and seamless sight lines across the main level. At the heart of the home, a chef-inspired kitchen features a full suite of Thermador appliances, an oversized working island, and a secondary island perfect for gathering. Ascend to the private primary suite level – a serene retreat complete with sitting area and a spa-like ensuite. A few steps up reveals two more generously sized bedrooms that was once 4 bedrooms masterfully transformed to create extra large rooms. The one plus bedroom could easily transformed back to a 4th bedroom. Also enjoy another luxurious 4-piece main bath on the same level. Ambience lighting on the stairs adds a touch of sophistication as you explore each level, while surround sound speakers throughout the home create for any desired mood. The lower levels offer versatility for today’s lifestyle, including a light-filled rec-room, large laundry with built-in cabinetry, an ideal office/yoga studio, and a breathtaking spa-inspired bathroom. Outdoors, enjoy a fully equipped BBQ kitchen, covered patio with maintenance-free Composite decking, and a fenced, pool-sized yard – perfect for summer living. Nestled on a mature tree-lined street near top-rated schools, universities, the upcoming regional hospital, tech campuses, and conservation areas. Exclusive access to private community pool and tennis courts completes the lifestyle. A truly exceptional home for those who demand the finest. (id:37788)
Royal LePage Wolle Realty
102 Cedar Street
Cambridge, Ontario
Welcome to 102 Cedar Street, Unit C– a bright and comfortable 1-bedroom upper unit located in West Galt. This space is perfect for a single professional or couple looking for a convenient and affordable place to call home. Unit Features: Spacious bedroom with natural light Comfortable family/living room Full kitchen with appliances and ample cupboard space Located on the upper floor of a duplex with a private entrance Prime Location: Situated in a convenient and walkable neighborhood, this unit is close to everything you need: Public transit access just steps away Grocery stores, banks, pharmacies, and gas stations nearby Minutes from Tim Hortons, local restaurants, and cafes Easy access to shopping and daily essentials Additional Details: Immediate Possession!! This is a fantastic opportunity to live in a central Cambridge location with all amenities close at hand. For more information or to book a showing, please contact the listing agent. (id:37788)
Keller Williams Innovation Realty
433 Midwood Crescent Unit# A
Waterloo, Ontario
This outstanding semi sits on a massive and private pie-shaped lot on a quiet crescent in west Waterloo close to shopping, schools and public transportation. There have been extensive renovations and updates throughout. The kitchen is bright with an abundance of natural light, white cabinetry and granite countertops with a large center island. The living room is spacious with a gas fireplace and the main floor also includes a separate dining area as well as a two-piece bathroom. There are three good sixed bedrooms upstairs and the basement features a recroom and three-piece bathroom. There is an attached double garage with a long driveway for all of your vehicles. (id:37788)
RE/MAX Twin City Realty Inc.
46 Wellington Road 19
Belwood, Ontario
PRICE REDUCED BY $40,000.00!!! An original Belwood lake double brick 1880 beauty. The four bedroom, two full bath, double kitchen all located on a massive 1/4 acre lot has come to market. Home has been split into two units complete with separate entrances and meters featuring a freshly renovated front unit complete with two big bedrooms and a gorgeous three piece bath. Rear unit has been used as a workshop but easily put back to either a separate leasing unit or bring it all together to make a really nice sized home in a great small town. Set up the BBQ and enjoy after a day at the lake on your party size deck overlooking the fully fenced nice big back yard. Plenty of room to build that perfect shop for all those toys or the boat with the lake just steps away. (id:37788)
RE/MAX Real Estate Centre Inc.
145 Columbia Street W Unit# 1226
Waterloo, Ontario
This stylish 2-occupant suite features modern finishes and an open-concept layout, just minutes from Waterloo and Laurier Universities. Enjoy top-tier amenities including concierge service, a gym, sauna, games room, movie theater, and study lounges. Perfect for students, young professionals, and investors seeking convenience and luxury living. Some photos from builder. (id:37788)
Chestnut Park Realty Southwestern Ontario Ltd.
644 Colby Drive Unit# 5
Waterloo, Ontario
Clean 2,100 sq ft industrial unit in North Waterloo. Drive in loading. Freshly painted, new floors in office and LED lighting throughout. Industrial space is 70%, office is 30%. No automotive repair. Zoning allows a variety of uses including: ADVANCED TECH • ARTIST STUDIO (CLASS B) • BUSINESS INCUBATOR • COMMUNICATION PRODUCTION • CUSTOM SERVICE SHOP • DATA CENTRE • FOOD AND BEVERAGE MANUFACTURING INDUSTRY • GOVERNMENT USE • INDUSTRIAL ASSEMBLY • INDUSTRIAL MANUFACTURING • INDUSTRIAL PROCESSING • Industrial or Construction Equipment Supplier (Sales or Rental) • LABORATORY • MICROBREWERY • OFFICE • PET SERVICES (CLASS B) • PHARMACEUTICAL INDUSTRY • PRINTING ESTABLISHMENT • TECH OFFICE • TRAINING FACILITY • • VETERINARY HOSPITAL • WAREHOUSE (no retail) • WHOLESALER (no retail) (id:37788)
Coldwell Banker Peter Benninger Realty
967 King Street E
Kitchener, Ontario
Welcome to our fish and chips restaurant! With a over 15 years history and a reputation praised by food critics, our store boasts a Google review rating of over 4.2 stars. Conveniently located right off Highway 8, we’re surrounded by residential neighborhoods, busy plazas, and schools—bringing in a steady and loyal customer base. With numerous new residential buildings recently constructed nearby, the future holds great potential for continued growth. The shop is fully equipped, with many major upgrades completed in recent years, including a brand-new fire safety and drainage system to ensure safety and efficiency. The current owner is also willing to provide comprehensive training, making it easy for the new owner to get started right away. Very low rental fee, and there is ample parking space available in the back. This is a fantastic opportunity to step into a well-established and promising food business! (id:37788)
Solid State Realty Inc.
320 Robert Ferrie Drive
Kitchener, Ontario
This meticulously maintained two-storey residence features a stunning brick and stone exterior, located in the prestigious, family-friendly Doon South neighbourhood. Offering 4 spacious king-sized bedrooms and 4 luxurious bathrooms, including 3 en-suites on the upper floor, this home is designed for comfort and convenience. A grand double wood staircase leads to both the lower and upper levels, perfect for an in-law suite setup. The home is fully carpet-free, showcasing beautiful hardwood and ceramic tiles throughout. The main floor boasts a large laundry/mudroom , as well as generous formal living and dining room. The family room impresses with its soaring double-height coffered waffle ceiling and a cozy gas fireplace. Custom oversized windows illuminate every room with abundant natural light. The chefs dream kitchen features maple cabinetry, granite countertops, and an oversized centre island, along with walk-in pantry - a must-see to truly appreciate its design. A private office is also conveniently located on the main floor. The second floor completes the home with a grand master bedroom, featuring oversized double doors, a walk-in closet, and a luxurious 5-piece en-suite with a two-person walk in shower. the second bedroom has its own 4-piece en-suite, while the third and fourth bedroom share a Jack-and-Jill bathroom. The unspoiled basement is waiting for your personal touch, offering the perfect layout for a future recreation room or additional living space. Ideally located near schools, Conestoga College, and HWY 401, this home offers both luxury and practicality to the modern family. (id:37788)
Peak Realty Ltd.
6 Elmsdale Drive Unit# 1
Kitchener, Ontario
Welcome to this spacious 2-bedroom lower-level apartment offering a perfect mix of modern comfort and everyday convenience. You will love: new flooring, sleek kitchen with updated cabinetry, and a fresh, modern bathroom. The bright, oversized living space plus an open-concept kitchen and dining area is open and airy; perfect for relaxing or entertaining. Two large bedrooms both have generous closet space. No surprise utility bills as heat and hot water are included! One dedicated parking spot is steps from your unit. Set in a quiet, well-kept building with friendly neighbours—ideal for professionals, couples, or small families. Prime location: • Steps to public transit – easy commuting • Near parks and trails – great for morning jogs, evening walks and time for the kids to run around. Ready to move in? Schedule your showing today and make this renovated beauty your new home! (id:37788)
Coldwell Banker Peter Benninger Realty
22 Lomond Lane
Kitchener, Ontario
This newly built Pearl floor plan by Fusion Homes offers 1,205 square feet of bright, modern living space. Featuring 2 spacious bedrooms, 2.5 bathrooms, and stylish upgrades throughout, this stacked townhome is perfect for professionals, first-time buyers, or those looking to right-size in comfort. Step inside and discover 9’ ceilings, sleek tile and laminate flooring (carpet in bedrooms and stairs for added warmth), and a modern kitchen complete with quartz countertops, a flush breakfast bar, tile backsplash, and an included stainless steel appliance package. The open-concept layout flows beautifully to the living space and private balcony – a great spot to enjoy your morning coffee or unwind at the end of the day. Upstairs, primary bedroom includes a private balcony, walk-in closet and ensuite access, with a glass shower. Central air and a water softener provide year-round comfort. Bonus features include in-suite laundry, surface parking, and low monthly condo fees of just $208 – covering building insurance, maintenance, snow removal, garbage, and landscaping. Located in the sought-after Wallaceton community, you’re steps to parks, trails, schools, and the new RBJ Schlegel multi-purpose complex – a vibrant hub for fitness, recreation, and community connection. With easy access to Hwy 401, shopping, and public transit, this is a lifestyle opportunity you don’t want to miss! (id:37788)
RE/MAX Real Estate Centre Inc. Brokerage-3
24 Belmont Avenue
Tillsonburg, Ontario
Pack your bags, the search is over!! Located in the sought after Brookside neighbourhood and sitting on a huge pie shaped yard, this gorgeous 4 bedroom custom built executive bungalow by Dalm Construction is finished top to bottom, features a back yard oasis and shows like a model. The super bright; open concept main level features a modern kitchen with plenty of counter space, floating island, ceramic back-splash and a convenient desk build-in with attached pantry. Also featured are the gas fireplace with stone feature wall, pot lighting, custom blinds, 5 appliances, engineered hardwood + porcelain floors, 9ft ceilings, vaulted foyer and mudroom with laundry rough-in. Spoil yourself after a long days work in the updated en-suite bath with glass shower, free standing soaker tub and double vanity. Needing extra living space? The finished lower level offers a spacious family room with large windows, rec room/games room, bedroom, 3pcs bath, laundry and a large storage area that doubles perfectly as an exercise room or workshop. Enjoy morning coffee or an evening cocktail on the large interlock deck overlooking the fully fenced picture perfect yard with heated in-ground salt water pool, pool shed, extensive stonework, garden shed and pergola. You won’t have any problems with parking as the spacious concrete drive comfortably fits 5 vehicles in addition to the double garage. Other notables include water softener, water heater (2019), roof (2022), pool pump + salt cell (2022) and sprinkler system on sand point. Conveniently located just minutes to schools, shopping, parks, hospital and scenic nature trails. Pride of ownership in this home is impossible to overlook; as attention to detail is evident at every turn. Be sure to add 24 Belmont Ave to your “must see” list today... you won’t be disappointed! (id:37788)
Grand West Realty Inc.
3267 King Street E Unit# 505
Kitchener, Ontario
Welcome to the Cameo Building – the ideal blend of comfort, convenience, and community. This bright and spacious 2-bedroom, 2-bathroom condo offers an open balcony, large kitchen, underground parking, and in-suite laundry for everyday ease. Enjoy a worry-free lifestyle with access to fantastic amenities including an indoor pool, sauna, gym, and a calendar full of organized social events and activities. Whether you're downsizing or looking for a secure home base that lets you travel with peace of mind, this unit has it all. Located just minutes from shopping, restaurants, Highway 401, and year-round fun at Chicopee Ski Hill! (id:37788)
RE/MAX Twin City Realty Inc. Brokerage-2
RE/MAX Twin City Realty Inc.
6102 Main Street
Niagara Falls, Ontario
Small Commercial unit for lease located within walking distance to the busiest Street. Close to high-traffic areas, Great Exposure And Very Close To The Falls Attractions. Stable Customer Flow. Great Opportunity To start your own business or any kind of office, nail spa, accountant or any other office or retail. CLOSE TO MANY AMENITIES. This is approximately 300 sq ft. The main includes one full washroom. CAN BE USED FOR MANY TYPES OF RETAIL OR OFFICE. The property is in a convenient location. Gross monthly rent includes Gas and water. Annual Escalations In Net Rent Required. The tenant has to pay for Hydro, phone and internet. Minimum 2 to 5-year lease. (id:37788)
Century 21 Millennium Inc
326 Herkimer Street Unit# 2
Hamilton, Ontario
Second and third floor included in this unit. Great space to share with a recroom and bedroom on the third floor. Full applications including proof of income, full EQUIFAX credit bureau, application, and agreement for lease are required to rent this unit. Carpet free.. (id:37788)
Cirrius Realty Inc.
75 Marisa Street
Kitchener, Ontario
Welcome to 75 Marisa, this lovely 2 storey home features 3 bedrooms, 2 baths with no rear neighbors. Property backs onto playground/park perfect for a young family! This home features a spacious rear yard with deck and hot tub perfect for a relaxing summer night. For those looking for additional space this home features a finished basement with rough in for an additional bath. Carpet free main floor and upstairs. 75 Marisa is located minutes away from the highway and close to all amenities. Parking for 3 cars. Book your showing today ! (id:37788)
Smart From Home Realty Limited
1648 Acton Island Road
Muskoka Lakes (Medora), Ontario
Experience the tranquility of Lake Muskoka with this stunning year-round cottage or home, perfectly situated in a serene bay surrounded by lush greenery, breathtaking sunset and water views. This charming property features a thoughtfully designed floor plan, which includes four inviting bedrooms and two full bathrooms. The lower level offers a spacious family area that seamlessly transitions to an expansive deck with a lake side hot tub, creating an idyllic space for relaxation while taking in the waterfront ambiance. Savour the warmth of the wood stove during those crisp summer or cozy winter nights. Recent upgrades enhance the appeal of this lovely retreat. Notable improvements include a brand-new septic system (2024), refinished flooring (2025), fully insulated plumbing (2023), and new appliances. Additional infrastructure enhancements consist of a propane forced air furnace and central air conditioning (2020), a Generac generator (2021), and a new UV system (2021). Appreciate the deep waters off the dock, ideal for boating, swimming, and fishing. Enjoy the luxury of having direct access from Lake Muskoka to the beautiful Lake Joseph and Lake Rosseau, making every water adventure possible. This idyllic property is conveniently located less than 2.5 hours from the Greater Toronto Area (GTA) and is just a short drive or boat ride away from Port Carling & Bala with all the amenities Muskoka has to offer. Situated just off a municipally maintained road, this property offers year-round accessibility, making cottage living effortless. The property has been used for both personal purposes as well as serving as a highly successful rental investment. Don't miss this opportunity to own an exceptional lakeside oasis - your dream getaway awaits! (id:37788)
Harvey Kalles Real Estate Ltd.
155 Caroline Street S Unit# 1901
Waterloo, Ontario
Welcome to urban living at its finest! This beautifully appointed 19th-floor condo offers breathtaking city views and a lifestyle of comfort and convenience. Featuring 2 spacious bedrooms and 2 modern bathrooms, this home boasts an open-concept layout with sleek finishes, large windows for plenty of natural light, and a private balcony perfect for morning coffee or evening relaxation. Enjoy contemporary design elements throughout, including a stylish kitchen with stainless steel appliances, and in-suite laundry. The unit also includes underground parking, ensuring your vehicle is protected year-round. This unit includes a dedicated parking space equipped with an electric vehicle (EV) charging station a rare and highly sought-after feature within the building. Located in vibrant Uptown Waterloo, you're just steps away from trendy cafes, acclaimed local eateries, boutique shopping, and easy access to public transit. Whether you're a professional, downsizer, or investor, this condo blends luxury and location for the ideal urban lifestyle. Located in vibrant Uptown Waterloo, you're just steps away from trendy cafes, acclaimed local eateries, boutique shopping, and easy access to public transit. Whether you're a professional, downsizer, or investor, this condo blends luxury and location for the ideal urban lifestyle. (id:37788)
RE/MAX Twin City Realty Inc.

