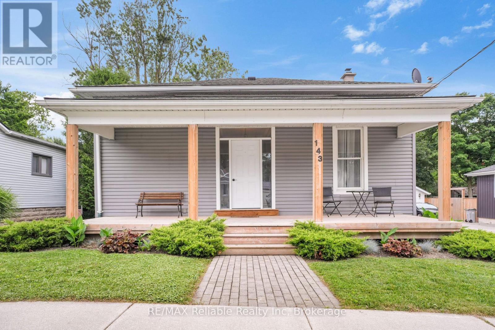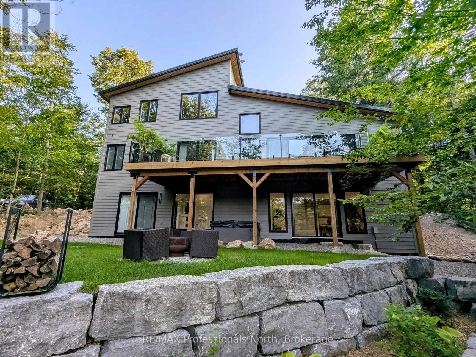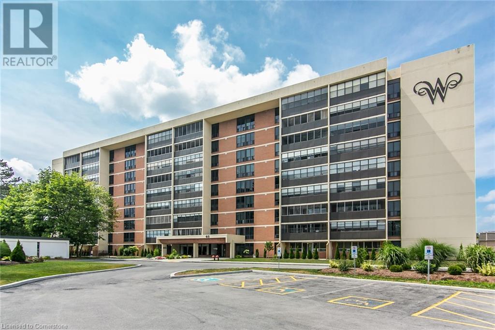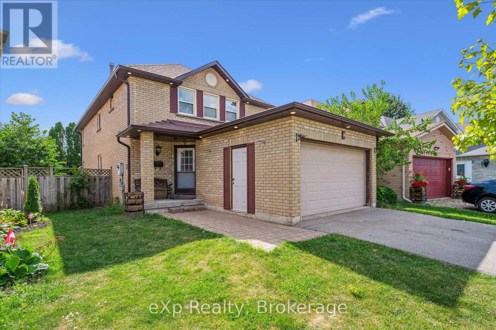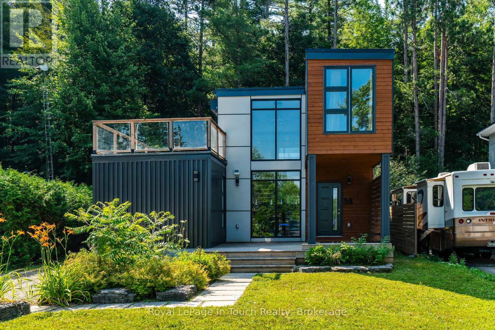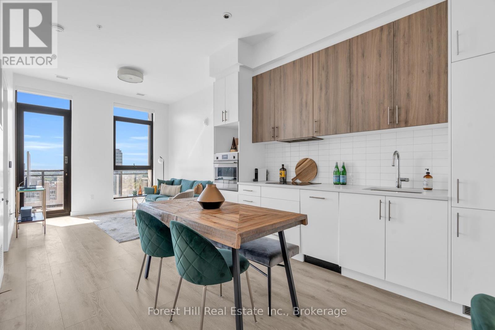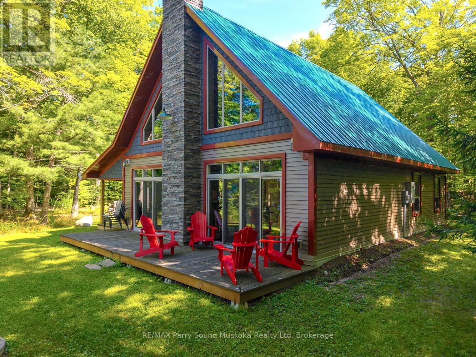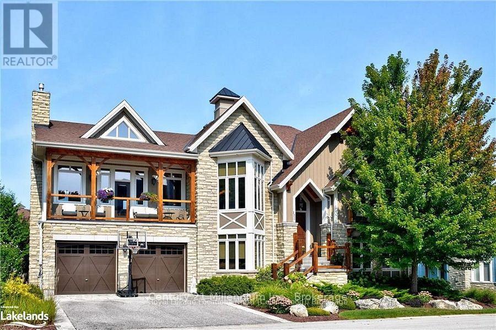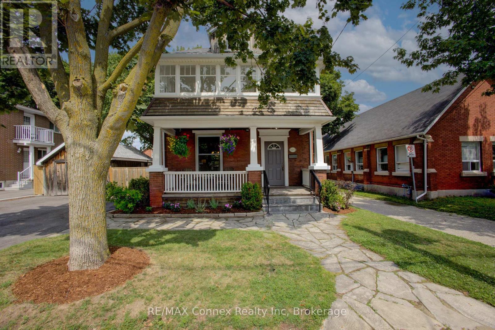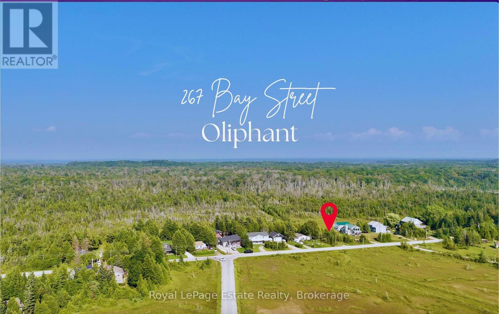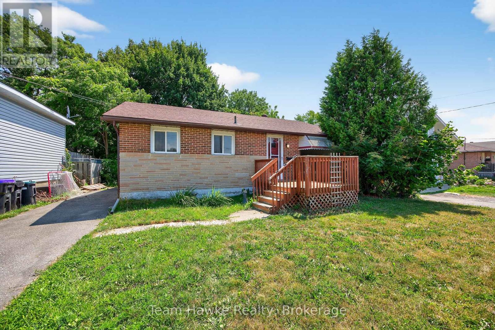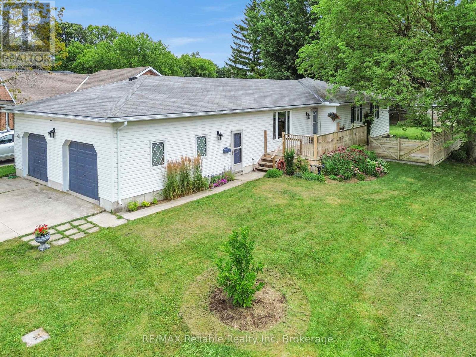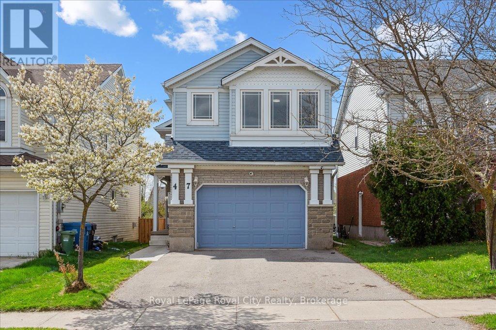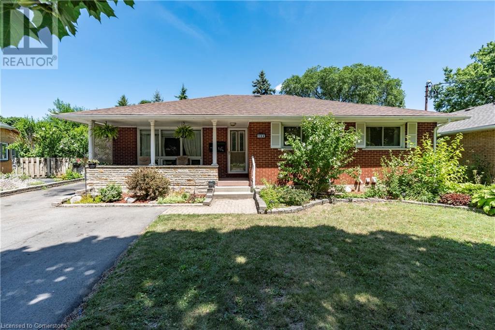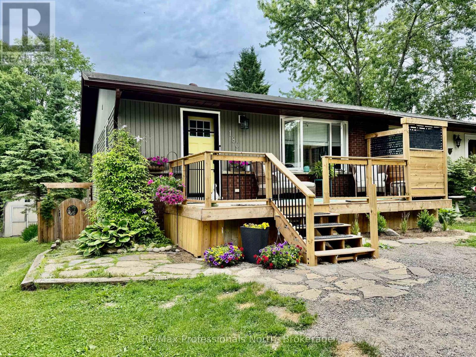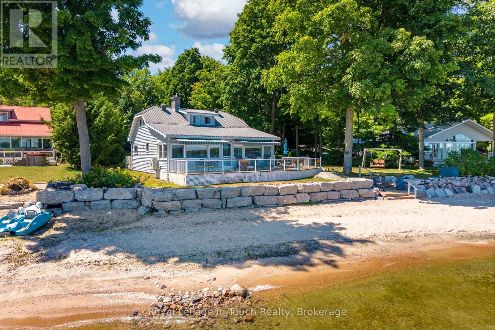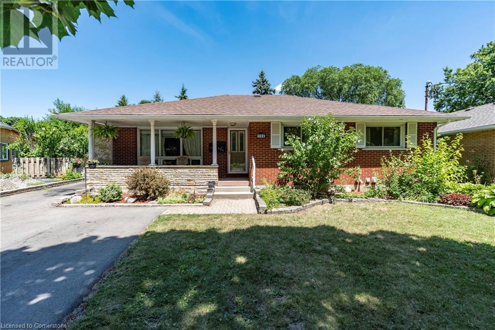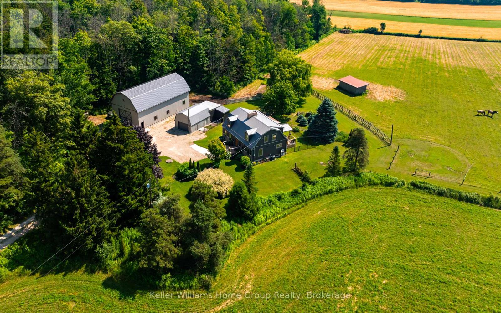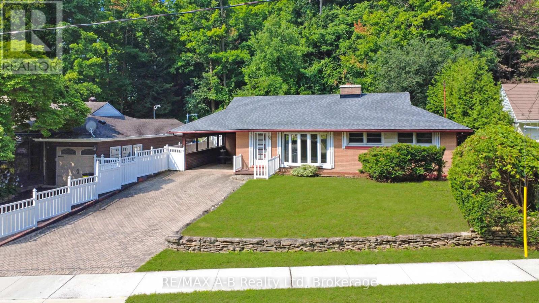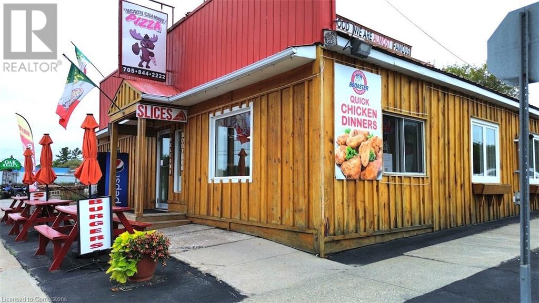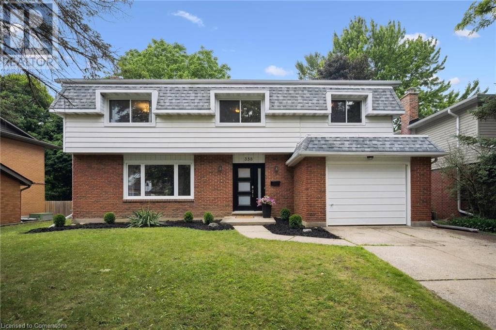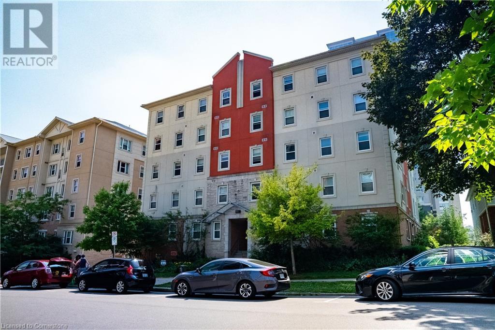115 Miller Crescent
Minto, Ontario
Welcome to 115 Miller Crescent, located on one of Palmerstons most desirable and family friendly streets. This spacious 1500 sq. ft bungalow offers 3 bedrooms and 1 bathroom on the main floor, plus a finished basement with an additional bedroom, separate office, and a second bathroom. The layout is practical and flexible for families, hobbyists, or those working from home. One of the standout features is the heated and insulated 16x22 hobby shed, ideal for storage, a workshop, or man cave. There is also an attached double garage, outdoor shed, and a gas fireplace in the living room. Just a short walk to Palmerston Public School, this location is perfect for young families. Recent updates include a rebuilt chimney (approximately 3 years ago) and an 8 year old roof. With central air, fully owned utilities, and a great lot, this home offers space, functionality, and value. (id:37788)
Keller Williams Home Group Realty
143 Albert Street
Central Huron (Clinton), Ontario
Welcome to 143 Albert Street! This older home with 1354 square feet has been completely renovated and ready for new Owner. The modern kitchen cabinetry shows well in the L shaped eating area. Great living room area as you enter the home, 3 bedrooms, one 5 piece bath. The walk out covered deck overlooking 165 foot depth lot handy is to uptown. The maintenance free exterior of the home is all complete, separate basement entrance for great storage. (id:37788)
RE/MAX Reliable Realty Inc
1063 Mink Road
Dysart Et Al (Dudley), Ontario
Welcome to 1063 Mink Rd, an extraordinary, year-round contemporary waterfront home on the shores of Long Lake, part of a pristine two-lake chain in beautiful Haliburton County. This newly built custom masterpiece offers over 3200 sq ft of thoughtfully designed living space with 100 ft of northeast-facing shoreline, privacy, and impeccable landscaping that enhances the tranquil, wooded setting. From the moment you enter, you'll be captivated by panoramic lake views from every level. The open-concept main floor features a light-filled living, dining, and chefs kitchen area with walkout to a spacious deck, perfect for entertaining. The kitchen is a culinary dream, complete with built-in gas cooktop, wall-mounted pot filler, double oven, and a large breakfast bar. The main level also includes a cozy living room centered around a floor-to-ceiling stone fireplace with a wood-burning insert, a convenient second bedroom or office, and cleverly tucked-away laundry in the stylish main-floor bath. A sleek, hidden door leads to the private primary suite, complete with spa-like ensuite and its own walkout to the deck. Upstairs, a spectacular space awaits ideal as a games room, studio, or in-law suite featuring a custom bar with sink and bar fridge, an airy, sunlit bedroom, and a full bathroom. The lower level offers even more: a generous rec room, home gym area, additional bedroom and bathroom, and walkout access to a private patio and hot tub. The attached garage is equipped with in-floor radiant heat and provides plenty of room for toys and storage. Drilled well, septic, FAP, radiant in-floor heat. Enjoy swimming, boating, and fishing from your brand new dock on the pretty waters of Long and Miskwabi Lakes. Just 15 minutes to the Village of Haliburton, this one-of-a-kind luxury home combines high-end finishes, thoughtful design, and natural beauty in a setting that truly has it all. (id:37788)
RE/MAX Professionals North
527 5th Street E
Owen Sound, Ontario
Welcome to your new home, tucked away on a quiet cul-de-sac on Owen Sound's east side! This charming 2-storey brick and siding home offers the perfect blend of peace and practicality, just minutes from the hospital, Georgian College, and shopping. Step onto the inviting covered front porch, an ideal spot for your morning coffee or evening wind-down. Inside, the living room welcomes you with a large picture window that fills the space with natural light. The eat-in kitchen features patio doors to the backyard, while the adjacent dining area also boasts sliding doors that open to a spacious deck, your new favourite spot for entertaining or simply enjoying the view of the ravine behind. With four comfortable bedrooms, there's plenty of room for family, guests, or a home office. A full bathroom serves the upper level, and a convenient main-floor half-bath makes busy mornings a breeze. Downstairs, the cozy family room with a gas fireplace sets the scene for movie nights, quiet evenings, or playtime on rainy days. Outside, the large backyard deck overlooks the tranquil ravine, offering a peaceful retreat for BBQs, stargazing, or simply unwinding in the sun. Whether you're upsizing, downsizing, or just looking for the right fit, this home checks all the boxes for comfort, convenience, and charm. Come see for yourself, you'll feel right at home! (id:37788)
Royal LePage Rcr Realty
200 Jamieson Parkway Unit# 211
Cambridge, Ontario
An incredible opportunity awaits in the heart of desirable Hespeler at the Cambridge Grand, with this beautifully updated and highly affordable, Two-Bedroom condominium. Freshly PAINTED IN 2025 and featuring brand NEW LUXURY VINYL PLANK FLOORING, NEW BASEBOARDS, and stylishly REFACED KITCHEN CABINETS, this unit offers a fresh, modern feel from the moment you step inside. Large windows throughout bring in an abundance of natural light, creating a warm and inviting atmosphere. The spacious, well-designed layout includes a bright EAT-IN KITCHEN and a PRIVATE COVERED BALCONY—perfect for relaxing or entertaining. With one exclusive parking spot (option to rent 2nd spot), plenty of visitor parking, and access to impressive amenities such as an OUTDOOR POOL with barbecue area, a welcoming party room, on-site superintendent, and secure building entry, this home checks all the boxes. Located just minutes to Highway 401, close to shopping, restaurants, parks, schools, and scenic trails, and only 15 minutes to Guelph. This is an ideal option for first-time buyers, downsizers, or anyone looking for comfortable, low-maintenance living in a thriving community. Don’t miss your chance to get into the market at an amazing price! (id:37788)
RE/MAX Real Estate Centre Inc.
170 Benton Street S Unit# 16
Kitchener, Ontario
Just steps from Victoria Park and all the action in Downtown Kitchener and only a quick trail walk or bike ride to Uptown Waterloo, this 2 bed, 2 bath home is perfect for anyone who wants to live in the middle of it all without feeling like they live in the middle of it all. Tucked away on a quiet street, this lovingly maintained home welcomes you with a charming front garden and loads of curb appeal. Inside, the open-concept main floor is flooded with natural light, ideal for hosting friends for dinner parties, game nights, or just soaking up the sunshine with your morning coffee. Grill season? Always. The balcony has a gas BBQ hookup so you can cook up something delicious without running out of propane halfway through. Upstairs, you’ll find two oversized bedrooms, both big enough for a king-sized bed. Whether you need a home office, a guest room, or just love having that extra space, this layout gives you options. If you’ve been dreaming of walkable living, nearby trails, great neighbours, and the best of DTK just around the corner, this is it. (id:37788)
RE/MAX Solid Gold Realty (Ii) Ltd.
85 Norfolk Street
Guelph, Ontario
Exceptional opportunity to acquire a large, well-maintained medical office building in the heart of downtown Guelph. This high-performing income property features a strong tenant mix of long-term, established medical professionals, including doctors, specialists, a pharmacy, diagnostic lab, and other healthcare-related services. Strategically located in a high-traffic, convenient area with excellent public transit access and nearby parking, this turnkey investment offers consistent cash flow and minimal management. The building is in excellent condition—clean, modern, and meticulously cared for—making it ideal for investors seeking a stable, recession-resistant asset in a growing healthcare sector. Highlights: Prime downtown location Excellent long-term tenants (pharmacy, lab, doctors, and related services) Strong and reliable income Impeccably maintained and professionally managed High visibility and accessibility Don’t miss this rare opportunity to own a premier medical facility in one of Guelph’s most desirable commercial locations. (id:37788)
Vancor Realty Inc.
Avison Young Commercial Real Estate Services
171 Resurrection Drive
Kitchener, Ontario
Welcome to 171 Resurrection Drive – a beautifully upgraded, move-in ready home backing onto tranquil greenspace with a fully finished walk-out basement and approx $90,000 in upgrades completed in past 4 year! From the moment you arrive, you’ll be captivated by the stunning brick exterior, enclosed porch, fresh upgraded paint, and fully fenced yard – combining curb appeal with functionality. Step inside to discover elegant finishes, newer trim, upgraded hardwood and ceramic flooring throughout – every corner showcases thoughtful, high-end enhancements. The main level offers a warm and inviting formal living and dining area with rich laminate flooring – perfect for entertaining. The spacious, tiled kitchen flows seamlessly to a large deck with breathtaking views of the greenspace, ideal for your morning coffee or sunset dinners. Downstairs, the finished walk-out basement is a true bonus – featuring one bedroom, a cozy rec room, two office spaces, a gas fireplace, 3-piece bathroom, a dedicated computer nook, tons of natural light, and ample storage. Perfect for extended family, remote work, or multi-generational living. Upstairs, enjoy the comfort of separate laundry room, spacious bedrooms, and plenty of room to relax. The double insulated garage adds energy efficiency and winter comfort. Located within walking distance to Resurrection park, shopping, trails, and just minutes from Ira Needles Blvd, this home offers the perfect balance of comfort, convenience, and community. (id:37788)
Exp Realty
65 Westmount Road N Unit# 808
Waterloo, Ontario
Welcome to Westmount Towers II. Great location, walking distance to Uptown Waterloo, Waterloo Rec Centre, Waterloo Park, and across from shopping at Westmount Place, and on a bus route. This Unit Offers 2 spacious bedrooms, and 2 baths including a 2pc ensuite. This Unit needs to be updated and renovated, but offers an affordable opportunity and comes with one underground garage parking spot. and a storage locker. On-site amenities include a Exercise room, , Library , Games and Party room, Billiard room, Bike storage, and convenient laundry facilities. As a co-operative building , your monthly fee includes all utilities (heat, hydro and water), property taxes and building insurance. This Co-operative building is in the process of converting to a Condominium. (id:37788)
RE/MAX Solid Gold Realty (Ii) Ltd.
845258 Deviation Road
Grey Highlands, Ontario
An exceptional opportunity awaits with this 50-acre rural property, ideally located just minutes outside of Meaford, Thornbury, and a short drive to Walters Falls. Offering a versatile mix of 26 acres of workable farmland and mature mixed bush, this property is perfect for farming, recreation, or building your dream country retreat. A handyman special home is on-site ready for renovation or replacement giving you the chance to create your ideal living space. Also included is a large Quonset building, perfect for storing equipment, tools, or transforming into a functional workshop. Whether you're looking to expand your agricultural operation, invest in land, or escape to the peace and quiet of Grey County, this property has the space and potential to bring your vision to life. Open The Door To Better Living! and book your showing today! (id:37788)
RE/MAX Grey Bruce Realty Inc.
320 8th 'a' Avenue E
Owen Sound, Ontario
Tucked on a quiet street in Owen Sounds desirable upper east side, this lovingly updated home is ideal for first-time buyers or those looking to simplify without compromise. The open-concept main floor features a spacious kitchen and dining area, seamlessly flowing into a warm and inviting living space. Downstairs, a fully renovated rec room, 3-piece bath, and additional bedroom offer flexibility for guests, family, or that cozy home office you've been dreaming of. Step outside to your private backyard oasis, complete with a stone fire pit nestled against a retaining wall, and a large deck made for hosting friends and summer nights. The location seals the deal: just minutes from 16th St Es bustling amenities, with quick access to local parks and trails that wind into iconic Harrison Park. Private viewings now available by appointment! (id:37788)
Real Broker Ontario Ltd
8 Lanercost Way
Brampton (Heart Lake East), Ontario
Welcome to your next home in the highly sought-after Heart Lake East neighbourhood of Brampton, a fantastic opportunity for families seeking space, comfort, and convenience. This warm and welcoming 4-bedroom, 4-bathroom home offers plenty of room for everyone, with generously sized bedrooms and a standout primary suite featuring a walk-in closet and a spa-like ensuite with a double sink vanity and large soaker tub. The kitchen is thoughtfully designed for both everyday living and entertaining, featuring a large island with built-in storage that also serves as a breakfast bar. You'll also find a formal dining room, a cozy sitting room, and a spacious family room all on the main level, creating multiple areas to gather and relax. The finished basement adds even more versatile living space, along with a beautifully renovated bathroom complete with an oversized walk-in shower. Ideally located near schools, shopping, transit, and all essential amenities, this is your chance to own a lovingly maintained home in one of Brampton's most desirable communities. Don't miss it! (id:37788)
Exp Realty
91 Andrew Drive
Tiny, Ontario
Welcome to 91 Andrew Drive a stunning, year-round luxury container home/cottage with breathtaking views of Farlain Lake. This one-of-a-kind 3-bed, 4-bath property blends modern industrial design with natural beauty, making it the perfect getaway or full-time residence. Featuring engineered herringbone hardwood floors throughout, a spacious main-floor primary suite with a 3-piece ensuite, and a cozy double-sided fireplace for indoor/outdoor enjoyment. Soak in the private hot tub under the stars or relax on two rooftop decks surrounded by forest. Minutes from hiking and biking trails, snowmobiling, skiing, and the renowned Awenda Provincial Park. Includes Tesla charger, designer finishes, and strong short-term rental potential. A rare opportunity to own a turnkey retreat in the heart of sought-after Tiny Township! (id:37788)
Royal LePage In Touch Realty
101 Golden Eagle Road Unit# 508
Waterloo, Ontario
Brand New Condo Building in North Waterloo! This 715 sqft 2 bed 2 bath 4th floor corner unit with one underground parking space in the sought after Jake Condos. Beautiful open concept floorplan complete with builder upgrade package and a private South East Facing balcony. Located in the family friendly Lakeshore North community just steps away from restaurants, shopping, public transit and all amenities! Short drive to Uptown Waterloo, St Jacobs, Laurel Creek Conservation Area, and Expressway. Available October 1st. or sooner. (id:37788)
C M A Realty Ltd.
244 Lancaster Street W
Kitchener, Ontario
Detached home with over 1300sq ft of living space above grade, parking for 4 in the driveway plus one in the garage sitting on 52ft frontage and 137ft deep lot! 244 Lancaster Street W features a classic kitchen/dining room with sliders to the deck and back yard off the rear of the home. At the front you will find a large living room off the front door entrance and bedroom on the main floor with 4pc bathroom. Upstairs the remaining 2 bedrooms and the second 4pc bathroom. Staircase off the side entrance splits to the Kitchen and into the unfinished basement that could be utilized for additional living space or a new separate unit. Combine the lot size, location, and R5 zoning this property offers potential for builders and developers to create a completely new property! Property being sold as-is. Contact listing agent for more information. (id:37788)
Flux Realty
Ph1908 - 181 King Street S
Waterloo, Ontario
Penthouse suite at Circa 1877 - where luxury, lifestyle, and location come together in Uptown Waterloo. This 1-bedroom, 1-bath residence features a bright open-concept layout with floor-to-ceiling windows and a private oversized patio perfect for enjoying morning coffee while watching the sunrise. Inside, you'll find modern wide-plank flooring, high ceilings, sleek European-style appliances, quartz countertops, and a contemporary four-piece bath. In-suite laundry adds everyday convenience. Includes one owned parking space and one owned locker. Circa 1877 is Waterloo's most iconic address, seamlessly blending historic charm with modern sophistication. Residents enjoy a rooftop saltwater pool with cabanas, outdoor BBQs and fire tables, yoga studios, a 24/7 fitness centre, co-working lounges, a stylish party room with wet bar, and guest suites for visitors. LaLa Social House restaurant is right in the building for a true boutique hotel-style living experience. The location is unbeatable - in the Bauer District of Uptown Waterloo, steps to Vincenzo's, boutique shopping, trendy cafes, the Grand River Hospital, and scenic trails. Close to the University of Waterloo and Wilfrid Laurier, and in the heart of the tech and innovation district surrounded by top employers like Google, Deloitte, and Sun Life. With the ION LRT stop right outside your door, you're effortlessly connected to the city. Experience low-maintenance luxury living in one of Uptown Waterloo's most vibrant communities. (id:37788)
Forest Hill Real Estate Inc.
35 Northwood Drive
Wasaga Beach, Ontario
Welcome Home to 35 Northwood Drive Located In Wasaga Beach! This Detached Home Features 5 Bedrooms and 2 Bathrooms. Open Concept Layout With Tons Of Natural Light. Kitchen Has Lots Of Cupboards, Stainless Steel Appliances (2024) and Breakfast Bar. Spacious Main Floor Living With Open Concept Living Room With Gas Fireplace and Walk-Out To Deck. Large Primary Bedroom With Double Closet and Access To 4 Pc. Bathroom. This Home Is Complete With A Finished Basement Offering Three Bedrooms, Bathroom and Rec Room. Peaceful Backyard That Offers Privacy With Mature Trees, Deck and Hot Tub (2024). The Yard Has An In-Ground Sprinkler System. Situated In A Family Friendly Neighbourhood Conveniently Located Close To Amenities, Parks, Schools and the Beach! (id:37788)
RE/MAX By The Bay Brokerage
16 Elkington Drive
Kitchener, Ontario
Gorgeous updated side split in desirable, quiet Rosemount neighbourhood. This home is nestled on a spacious lot on a quiet street - great for children and pets. Your entrance is a large foyer, which includes a double wide closet, access to the garage and a gorgeous 3 piece bathroom. The open concept main level includes a large living room, with it's spacious bow window, the dining area, with a walk out to a large deck and a gorgeous kitchen! This kitchen is the gourmet chef's dream, bright, open, with ample cupboards, stone counters and a beautiful wood topped island. You will love welcoming friends and family into this home! Upstairs are 3 bedrooms and a large bathroom, with tons of storage. As with all side splits, the basement of this home has a lot of natural light, from the front window. This level includes a family room, with an inviting gas fireplace and a bonus kitchen... so great for an in-law suite or just an extra area to cook the messy stuff, while keeping your upstairs kitchen nice and clean. This home includes a garage with inside access and double wide driveway, easily allowing parking for 3! The windows have all been recently replaced. Come check it out... kind of sounds like your next home! (id:37788)
Real Broker Ontario Ltd.
53 Clear Lake Road
Whitestone, Ontario
Check out this dream getaway on Clear Lake in Dunchurch! This beautifully crafted, year-round cottage was newly built and finished in 2019, offering a perfect blend of modern comfort and rustic charm. Set on a level 1.6-acre lot with 191 feet of pristine water frontage, you'll enjoy a sandy, gradual beach entry, ideal for kids and families to swim and play. Inside, the cottage features cathedral ceilings, 3 spacious bedrooms, and 2 full bathrooms. The main level has in-floor heating for cozy comfort, while the wood-burning fireplace adds warmth and ambience on cool evenings. Upstairs, a large family room offers extra space to relax, hang out or watch movies. Step outside to a covered porch, perfect for morning coffee or an evening glass of wine. Gather around the lakeside fire pit, explore the property's easy road access, and enjoy the convenience of a detached single garage. The cottage is insulated for year-round use and wired for the future addition of a Generac generator. This property is connected to thousands of acres of Crown land, offering endless opportunities for snowmobiling, ATVing, and exploring the great outdoors! An outdoor enthusiasts dream location! Whether you're looking for a peaceful retreat or an adventure-filled getaway, this Clear Lake gem is a rare find. (id:37788)
RE/MAX Parry Sound Muskoka Realty Ltd
773 Rathbourne Avenue
Woodstock (Woodstock - North), Ontario
Welcome to this charming century home, perfectly suited for first-time buyers or growing families. Nestled on a beautifully repaved street with brand new sidewalks, this property sits on an impressive 60' x 120' lot and is just minutes from downtown, schools, shopping, and offers easy access to the 401.Inside, you'll find the character of original hardwood floors and rich wood trim, paired with thoughtful modern updates. The home features three bedrooms, each with its own closet, and two renovated bathrooms a 3-piece on the main floor combined with laundry, and a 4-piece upstairs.The bright, spacious eat-in kitchen is a highlight, complete with a skylight and walkout to a large 20' x 18' deck, perfect for outdoor dining and summer evenings. The fully fenced backyard is landscaped with perennial gardens and includes a fire pit area for family gatherings.Additional living spaces include a front sitting room, a cozy living room, and a mudroom/sunroom entrance for added convenience. With 9.5-foot ceilings throughout the main floor and an oversized single detached garage, this home offers both charm and practicality.Close to all amenities and priced to sell, this home is the perfect blend of traditional character and modern comforts. A place you'll be proud to call home. (id:37788)
RE/MAX A-B Realty Ltd
132 Venture Boulevard
Blue Mountains, Ontario
SKI SEASON FURNISHED RENTAL With HOT TUB/SAUNA in the CRAIGLEITH ORCHARD! Experience luxury and comfort this ski season in this exquisitely upgraded chalet, ideally located in The Orchard at Craigleith. Offering stunning ski hill views from the dining room, great room, kitchen, master bedroom, and home office, this Tremblant Model has been expanded with a finished basement, providing ample space for your winter retreat. Boasting 4,193 square feet above ground and a total of 5,635 square feet including the basement, this home is one of the largest in The Orchard. With 7 bedrooms and 5 bathrooms, it is perfectly suited for gatherings and relaxation. The chalet features an exceptionally upgraded kitchen with leathered granite counters, high-end appliances, a large breakfast bar, and an island. The great room showcases a vaulted ceiling and a stone fireplace, creating a warm and inviting atmosphere. A BBQ deck off the kitchen allows for outdoor dining and entertaining. The master bedroom suite is a luxurious retreat featuring a 5-piece en-suite bathroom and a spacious closet. Conveniently, the washer and dryer are located on this level.The main floor also features a family/entertainment room with a bar, home theater, games area, and a walkout to the back patio. Enjoy relaxing in the built-in sauna or hot tub on the covered side deck. The finished basement features an extra-high ceiling, two additional bedrooms with large windows, an exercise area, a ski tuning room, and ample storage. The large, private backyard with mature trees offers a grassy area and a great patio with a fire pit for relaxing or entertaining guests. Dates Flexible. UTILITIES/SNOW REMOVAL/DEEP CLEANING FEE EXTRA/ $6000. Damage/Utility deposit required. MINIMUM 3-MONTH RENTAL (id:37788)
Century 21 Millennium Inc.
31 Stephenson Rd 2 Road E
Huntsville (Stephenson), Ontario
Welcome to a truly magical offering - nestled between Bracebridge and Huntsville in pretty Port Sydney, this cherished home is being offered for sale by its original owner. Surrounded by lovingly tended, enchanted gardens bursting with perennials, the property invites you to step into a storybook setting. Meandering pathways lead you past mature trees, a tranquil fish pond complete with a bubbling fountain, and quiet nooks perfect for morning coffee or moonlit musings. It's a gardener's dream and a nature-lover's haven. Inside, the home is warm and welcoming, with 3 cozy bedrooms and a bright 4-piece bath. A newer addition brings extra charm in the form of a sun-drenched main floor family room - the ideal gathering spot for quiet evenings or lively visits. The full basement offers loads of space for storage, hobbies or future potential. With forced air propane heats, central air conditioning, and a timeless layout, this home blends comfort and character. Whether you're planting roots or simply seeing peace and beauty, this slice of Muskoka magic is ready to welcome you home. (id:37788)
RE/MAX Professionals North
120 Harris Street
Guelph (St. Patrick's Ward), Ontario
120 Harris Street is not only located in the perfect family neighbourhood, it is situated on a double lot with a double driveway creating room for four vehicles and a fully fenced landscaped backyard. Minutes from Lyons Park, baseball diamonds, five minute walk to downtown, close to restaurants, shopping, trails and so much more. You will save on gas by being walking distance from most necessities. Entertainment for the kids is at your finger tips. This brick two and a half storey home has stunning street appeal, a deep traditional front porch (re-done in 2018) to sit and enjoy summer evenings. There is more than meets the eye with this unique find. Newly installed engineered hardwood in the cozy living room and large dining room, high baseboards, spacious kitchen with plenty of counter and cupboard space, leading to a separate mudroom, 2pc washroom with brick accent wall and walkout to a private back deck, interlocking patio and landscaped backyard. New broadloom has been installed on the entire second floor. A large tastefully decorated 4 pc washroom, primary bedroom with enough room for a relaxing nook and 2 double closet with lighting. The second floor covered sunporch is a bonus space, giving you another place to relax and spend your time during the colder months. The attic has been totally finished with luxury vinyl flooring, knee wall storage, new dormer of the front allowing an abundance of natural light and new foam insulation to create a third bedroom or oasis of your own. Welcome to your next chapter! (id:37788)
RE/MAX Connex Realty Inc
267 Bay Street
South Bruce Peninsula, Ontario
DREAM IT! BUILD IT! Welcome to Oliphant, a popular lakeside community known for its sandy shores, trails, and laid-back natural charm. This rare vacant residential lot, offers unobstructed western views of Regatta Bay and Lake Huron, right across the street, the perfect vantage point to soak in famous Lake Huron sunsets. Take a short walk, bike ride, or golf cart cruise to the beach via Lonely Island Drive, or explore the area by water, take a walk in the Oliphant Fen Nature Reserve, or simply enjoy the slow rhythm of a hot summer day right in your own backyard. Just a short drive to Sauble Beach and Wiarton, this location offers the best of cottage life with easy access to nearby towns. Whether you're looking to build a getaway or a year-round home, this property offers the setting and lifestyle you've been searching for. (id:37788)
Royal LePage Estate Realty
303 Scott Street
Midland, Ontario
This 3-bedroom, 1-bathroom brick bungalow offers a solid footprint and great potential for those looking to renovate and add value. Built in the 1950s, the home features forced air gas heating, central air, and a full basement for added space. While updates are needed throughout, the structure is sound and the layout's functional. Located in Midlands east end, with nearby access to schools, shopping and public transit. A smart option for first-time buyers, investors, or anyone looking to put in the work and make it their own. (id:37788)
Team Hawke Realty
164 Sills Street
Huron East (Seaforth), Ontario
Impressive one floor home with 1802 Square feet of move in ready well kept three bedroom home. The spacious living room offers lots of area for family or entertaining. Country sized eat in kitchen 1.5 baths. Main level laundry, full two car garage one side heated, maintenance free exterior fenced yard. (id:37788)
RE/MAX Reliable Realty Inc
7 Lake Bernard Drive
Sundridge, Ontario
Fabulous recreational residence on private level lakefront on beautiful, clean Lake Bernard. A 7km long lake that is famous for being the largest fresh water lake without an island in the world! The lakefront boasts a hard shallow sandy entry and a real sand beach which is a rare find. The beach swimming area will please swimmers of all ages. Spectacular sunrises...yes! The recreational residence is a sunlit open concept brick dream home that will wow the pickiest of buyers. 3 bedroom, 2 bathroom built in 2002, the residence boasts a design style that combines contemporary and traditional elements to create a sophisticated and comfortable cottage or home. Sought after open concept interior with hardwood floors throughout primary rooms. Minimalistic decor creates a relaxing vibe and absolutely beautiful living spaces. Gourmet kitchen new in 2021 with quartz countertop and glass backsplash. Centre island for your casual coffee chats and higher end stainless appliances with gas stove all new in 2021. Living room features a gas fireplace and a walk out to your quintessential screened room. Spacious primary bedroom has newly renovated bathroom with glass shower stall. Also main bathroom is freshly renovated and with a glass shower. Main level laundry, attached 1.5 insulated and drywalled garage with a pull down ladder in the ceiling offering storage in the loft above. Professionally landscaped with interlocking path to an adorable garden shed and the lake. Your own real sand beach and a dock for sitting at water's edge and parking your boats complete this ideal package. You will step into your perfect lakefront lifestyle in the vibrant community of Sundridge, walk to shops, cafe, restaurants and a short drive to your grocery store and other amenities. Driveway is interlocking and double wide. Hot tub and gazebo new in 2021, generator panel, central air conditioning, garage is heated as furnace is in that area, irrigation system. (id:37788)
Royal LePage Lakes Of Muskoka Realty
47 Mccurdy Road
Guelph (Kortright West), Ontario
Located in Guelph's sought-after Kortright West neighbourhood, this spacious home offers 4 bedrooms, 2.5 bathrooms, and multiple living areas to suit your lifestyle. A charming exterior opens to a functional, family-friendly entryway with garage access and a conveniently located powder room. The main level is bright and inviting, with a flowing layout that's perfect for entertaining. Brand new luxury vinyl flooring creates a cohesive feel throughout the living room, dining room, and kitchen. The fully renovated kitchen features quartz countertops, stainless steel LG Smart appliances, and a built-in breakfast bar. Step outside onto the raised deck and enjoy views of your spacious backyard - perfect for weekend BBQs! This level also features a brand new, full-size laundry room complete with an LG washer and dryer and a handy utility sink. The impressive family room above the garage offers soaring ceilings and access to a hidden crawl space/playroom. All bathrooms have been tastefully updated with new vanities and toilets, including a double vanity in the main bath. The primary suite features its own dedicated ensuite and two closets. The finished walk-out lower level includes a fourth bedroom, a large recreation room, plenty of storage, and a rough-in for a future bathroom and/or separate laundry. Additional recent updates include a new furnace, privacy fencing for the entire backyard, front hardscaping, and a new Smart Chamberlain automatic garage door opener. Only a few steps away from a top-rated school(Rickson Ridge PS), parks, trails, and public transit. Located close to major commuter routes, Stone Road Mall, Hartsland Market Square, the best elementary and high schools, University of Guelph, Restaurants, Medical/Dental Clinics, Pharmacy, Gyms, and other major amenities.Features a 1.5-car garage and 4 total parking spots, with potential to convert living areas into 6-7 bedrooms, ideal for families or high-yield student rentals. (id:37788)
Royal LePage Royal City Realty
354 Fennel Street
Plattsville, Ontario
Located in a serene and family-friendly community of Plattsville, this two-story home offers 2200 sq feet of living space boasting a finished basement, three bedrooms, three bathrooms, and great space for family to grow. The property boasts a refreshing pool, perfect for outdoor gatherings and relaxation. The fully fenced yard provides privacy and security to host the family gatherings, while the ample parking ensures convenience for residents and guests. This home has been lovingly cared for and updated with high end Cambrian stone in the kitchen with loads of cupboard space, prep space, solid wood pull out drawers and beautiful cabinetry to host many gatherings. The basement is complete with a full bathroom, bedroom and a rec room area for added enjoyment. Embrace the tranquility of this home in a peaceful neighborhood ideal for raising a family. This charming town boasts a public and private school, public library, beautiful park and splash pad, hockey and curling arena and churches. Don't miss this opportunity to own a beautiful home in a neighbourhood your family will love to be part of. (id:37788)
Coldwell Banker Peter Benninger Realty
104 Boniface Avenue
Kitchener, Ontario
Located in a family-friendly neighbourhood where the street is beautifully lined with mature trees, this legal duplex is perfect for a buyer looking for an income helper or someone looking to expand their investment portfolio. 104 Boniface Ave is a brick bungalow that was once a single-family home, which could be converted back, kept as that income helper, or used as an in-law set-up for multi-family living. This home is located in close proximity to Sunshine Montessori School, Rockway Public School, and St. Mary's High School. You are just moments away from Fairview Park Mall for all your shopping needs and the expressway for your commuting convenience. Outdoor enthusiasts will appreciate the nearby trails, Wilson Park, Schneider Creek, and the Rockway Golf Course, just to name a few. The basement is beautifully renovated, which has large windows, a spacious living room, an eat-in kitchen, a 3-piece bathroom, and 2 good-sized bedrooms, plus a den. The main floor is full of character - has a cozy living room, a quaint kitchen, 4 bedrooms, and a 4pc bath. It is waiting for you to add your personal touches and updates. (id:37788)
Red And White Realty Inc.
620 Montpellier Drive
Waterloo, Ontario
Spacious and well-located home offering 5 bedrooms plus a den, 4 bathrooms, 3 separate living areas, and 2 full kitchens. Ideal for larger families or multi-generational living. The fully fenced backyard provides privacy and a secure outdoor space. Located in a desirable Waterloo neighbourhood close to schools, shopping, public transit, and parks. A great opportunity for both personal use and investment potential. (id:37788)
Exp Realty
86 Mcdougall Road Unit# D
Waterloo, Ontario
Welcome to This Quiet Beechwood Condo Townhome! Just move in and enjoy this spacious and beautifully maintained 2-bedroom, 2.5-bath townhouse, ideally located in one of Waterloo’s most desirable communities—Beechwood. Perfectly situated just steps from the University of Waterloo, local schools, parks, and public transit, this charming home offers comfort, convenience, and a peaceful, park-like setting. ? Features You'll Love: Open-concept living & dining area with cozy wood-burning fireplace Sliding doors lead to your private patio and green space views Hardwood and ceramic floors throughout the main level Nicely finished basement with an additional bedroom, den, and 3-piece bathroom 2 exclusive parking spaces right in front of the unit. (id:37788)
Royal LePage Peaceland Realty
180 Fernwood Drive
Gravenhurst (Muskoka (S)), Ontario
Welcome to this well-maintained semi-detached bungalow in the heart of Gravenhurst! Perfectly located in a quiet, family-friendly neighbourhood, this home is just a short walk to uptown shops, schools, Muskoka Wharf, parks, and local amenities. Offering 1,820 sq ft of finished living space, this versatile property features 3+1 bedrooms and 2 full bathrooms, including a fully finished lower-level in-law suite with its own private entrance - ideal for multi-generational living, guests, or rental income. The main floor boasts a bright, modern eat-in kitchen, a stylish 4-piece bathroom with tiled tub surround and glass door, and a comfortable primary bedroom with walkout to a private deck. Enjoy peaceful mornings on either the front or back deck, both offering tranquil forest views, or gather around the firepit in the fully fenced backyard. The lower level offers a self-contained suite with a spacious bedroom, full kitchen, 3-piece bath, and sliding door walkout to a covered patio. Whether you need extra space for family or want to generate income, this layout offers excellent flexibility. Zoned RM-1, the property is legally permitted for multi-residential use but currently functions as a single-family home. Thoughtful upgrades include Roxul fireproofing and soundproofing between levels for added privacy and safety. Parking is ample with four spaces - two in the main driveway and two dedicated to the lower unit. This is a rare opportunity to own a move-in ready home with income or extended family potential in a central location. Don't miss your chance to own this flexible and functional gem in Gravenhurst! (id:37788)
RE/MAX Professionals North
401 - 20 Beckwith Lane
Blue Mountains, Ontario
Annual lease and offered fully furnished, this beautifully appointed 2-bedroom/ 1 bathroom condo in sought-after Mountain House offers an unbeatable four-season lifestyle just steps from the Blue Mountain Village and under 5 minutes to the Orchard Chair Lift. Enjoy the charm of mountain living with a cozy gas fireplace and elegant stone mantle, a sleek modern kitchen with stainless steel appliances, and the convenience of in-suite laundry. The spacious 9' x 8' covered terrace is perfect for outdoor dining with breathtaking views of Blue Mountain. As a resident, you'll have full access to resort-style Zephyr Spring amenities, including a year-round heated outdoor pool, hot tub, fitness and yoga rooms, sauna, and the Après Lodge. Step outside to find walking and biking trails. Just a short drive to golf courses, hiking trails, stunning beaches along Georgian Bay, and endless dining, shopping, and entertainment options in the Village. Whether you're seeking adventure or tranquility, this is your chance to enjoy the Blue Mountain lifestyle year-round. Available for annual lease now - furniture included! Don't miss out! (id:37788)
Royal LePage Rcr Realty
1397 14th Avenue E
Owen Sound, Ontario
This beautifully maintained recently renovated 4 bedroom, 3 bath semi-detached 2 story home offers comfort, space, and stylish finishes throughout. The main level showcases high-end vinyl flooring and an abundance of natural light from numerous windows. The living room features a cozy gas fireplace, while the kitchen/dining area opens to a large partially covered deck through a patio door. The bright kitchen is outfitted with 4 new appliances, the main floor laundry includes a washer, dryer, and a laundry sink. A 2-piece powder room rounds out the main floor. An elegant oak banister leads to the lower level, where you'll find a spacious bedroom, a 3-piece bath, a large family room, and cold room. Upstairs are 3 good size bedrooms and a 4 piece bath with linen closet. The property includes a single-car garage with laneway parking for up to four vehicles on the asphalt drive, and a good-sized fenced yard perfect for the dog and kids. (id:37788)
Sutton-Sound Realty
90 Ann Street
Bracebridge (Macaulay), Ontario
Welcome to your dream retreat in the heart of Bracebridge! This stunning 2022 bungalow sits on a rare 2.4-acre ravine lot with a stream and mature forest, offering unmatched in-town privacy. Enjoy a spacious backyard perfect for entertaining, gardening, or relaxing in nature - all while being connected to full municipal services in a quiet, family-friendly neighbourhood. Inside, you'll find 1,678 sq ft of bright, open-concept living with vaulted ceilings and a modern chef's kitchen featuring stainless steel appliances, a large island, and a cozy living room with gas fireplace. The main floor includes 3 generous bedrooms, 2 full bathrooms, laundry room, and a double attached garage. Step out to a brand-new 16 x 16 sunroom, two-level composite deck, and natural gas BBQ hookupideal for outdoor living. The full unfinished basement offers endless potential with a roughed-in bathroom, separate electrical panel, and perimeter plugs - ready to finish as a rec room, gym, extra bedrooms, or even an in-law suite. Additional features include a full-home generator, large paved driveway with RV parking and plug-in, fully fenced yard (expandable), and potential for private forest trails with ravine views. All this, just a 2-minute walk to downtown shops, restaurants, parks, farmers markets, the movie theatre, and year-round events.This is a rare opportunity to own a move-in ready home that blends nature, comfort, and convenience - right in the heart of Bracebridge. (id:37788)
RE/MAX Professionals North
205 - 115 Bond Street E
Orillia, Ontario
Bright & Spacious 3 bedroom Cond - 1458 sq ft, Orillia. Well maintained 1458 Sq ft. 3 bedroom, 2 bath condo located on the 2nd floor of a secure building built in 2003. This spacious unit features a large living room and dining area with new laminate flooring and walkout to a private balcony with the overhang from the 3rd floor. Bright eat-in kitchen offers plenty of space for everyday meals or coffee at the breakfast counter. The primary bedroom includes a 3 pc ensuite and walk in closet. The second 4 piece bathroom ensures no line ups at the door! 2nd & 3rd bedrooms are carpeted and have double mirrored closets. This unit features in suite laundry with high efficiency LE washer and dryer, (new 2023) in utility room along with owned hot water heater. Electric heat and Air conditioning ensures your comfort. Large windows allow the sunlight to shine in keeping things bright. Assigned parking spot (#63). Visitor parking available. Enjoy peace of mind with secure entry and beautifully landscaped grounds. Ideally located close to marinas, shopping, dining and entertainment. Move in ready and perfect for comfortable, low maintenance living for a couple or small family. This building has an elevator or you can use one of two of the stair cases to get up to the second floor. Mail room is in front entrance. Orillia offers shopping, medical facilities, entertainment, 5 marinas within 10 drive. Half way between GTA & Muskoka. Schools within walking distance, Brian Orser Arena behind Parking lot for the Property. Perfect for the busy family! (id:37788)
Coldwell Banker The Real Estate Centre
1443 Champlain Road
Tiny, Ontario
What an opportunity of a lifetime to own this gorgeous well maintained, 1579 s.f. 3 bedroom waterfront year round home located at Clearwater Beach on the shores of Georgian Bay. This property offers 96 feet of frontage with eastern exposure on a mature lot with sand beach and child friendly shoreline. Included is also a self contained bunkie allowing for extra guests and company, featuring a kitchen, 2 bedrooms, a family room, 3 pc washroom and loft and a detached garage. View this property, and you will fall in love with the location, the views and water therapy. This one is a Georgian Bay jewel! (id:37788)
Royal LePage In Touch Realty
31 Hillmount Street
Kitchener, Ontario
This beautifully maintained 3+1 bedroom bungalow offers over 1,900 sq ft of total living space, with a pool, private yard, garage and WORKSHOP, nestled in a well-established neighbourhood. A host of features include: 2 full bathrooms, a fully finished basement, hardwood flooring in all bedrooms and the dining area. Bright and functional eat-in kitchen with all appliances included. Basement adds 935 sq ft of versatile living space, including a fourth bedroom, second full bathroom, a sauna plus ample room. Separate entrance to the basement. Enjoy your own private backyard oasis complete with an on-ground pool, BBQ pergola, and a lovely deck—perfect for relaxing or entertaining. A true bonus for hobbyists: the separate garage and workshop is wood-stove heated, making it ideal for year-round activities. Roof 2020, furnace 2017. TREBB # X12311073 (id:37788)
Peak Realty Ltd.
104 Boniface Avenue
Kitchener, Ontario
Located in a family-friendly neighbourhood where the street is beautifully lined with mature trees, this legal duplex is perfect for a buyer looking for an income helper or someone looking to expand their investment portfolio. 104 Boniface Ave is a brick bungalow that was once a single-family home, which could be converted back, kept as that income helper, or used as an in-law set-up for multi-family living. This home is located in close proximity to Sunshine Montessori School, Rockway Public School, and St. Mary's High School. You are just moments away from Fairview Park Mall for all your shopping needs and the expressway for your commuting convenience. Outdoor enthusiasts will appreciate the nearby trails, Wilson Park, Schneider Creek, and the Rockway Golf Course, just to name a few. The basement is beautifully renovated, which has large windows, a spacious living room, an eat-in kitchen, a 3-piece bathroom, and 2 good-sized bedrooms, plus a den. The main floor is full of character - has a cozy living room, a quaint kitchen, 4 bedrooms, and a 4pc bath. It is waiting for you to add your personal touches and updates. (id:37788)
Red And White Realty Inc.
589 Beechwood Drive Unit# 26
Waterloo, Ontario
Welcome to 589 Beechwood Drive Unit #26, a charming 3-bedroom, 2-bath townhome located in one of Waterloo’s most desirable and mature neighbourhoods. Tucked away in a well-managed complex, this home offers the perfect blend of comfort, functionality, and convenience. Step inside to find an inviting eat-in kitchen filled with natural light from a large front window, offering generous cabinet space and a functional layout. The kitchen overlooks a bright and open living room featuring engineered hardwood floors, soaring ceilings, and a cozy fireplace — perfect for entertaining or relaxing evenings at home. Sliding glass doors lead to your own private backyard patio, ideal for outdoor dining or quiet mornings with a coffee. Upstairs, you’ll find three spacious bedrooms, all with large closets and beautifully maintained engineered hardwood flooring. The lower level features a finished recreation room with pot lights, offering additional space for a home office, gym, or media room. This unit includes one garage parking space and one driveway spot, making daily life even more convenient. Located in the highly sought-after Beechwood neighbourhood, you’re just minutes from top-rated schools, the University of Waterloo and Wilfrid Laurier University, shopping centres, parks, and trails. With easy access to public transit and major routes, this home is ideal for families, professionals, or investors alike. (id:37788)
Exp Realty
421 Shadow Wood Crescent
Waterloo, Ontario
Welcome to this beautiful and modern townhome, available for lease in the highly sought-after University Downs neighbourhood of Waterloo. Located on a quiet crescent, this freehold home offers 3 bedrooms, 3 bathrooms (including a convenient cheater ensuite from the primary bedroom), and a finished basement rec room—perfect for relaxing or entertaining. Enjoy a bright eat-in kitchen with direct access to a lush, private backyard featuring a spacious deck and BBQ gas line hookup. The second and third levels are carpet-free, finished with wide plank laminate flooring throughout the bedrooms. Additional features include a single-car garage with backyard access, mature trees offering plenty of front yard shade, and convenient kitchen walk-out sliders to the yard. This location is ideal for families and professionals alike—just minutes from the expressway, top-rated schools, parks, trails along the Grand River, sports complexes, and both college and university campuses. Tenants to pay all utilities and hot water tank rental. AAA tenants only. Available from Sept 1st—book your showing today! (id:37788)
RE/MAX Real Estate Centre Inc. Brokerage-3
RE/MAX Real Estate Centre Inc.
155 Franklin Drive
Stratford, Ontario
Welcome to this beautifully maintained 3-bedroom, 2-bathroom home in the highly sought-after Avon Ward neighborhood! Step inside to the spacious foyer that opens into a thoughtfully designed main floor featuring an open-concept kitchen with ample cabinetry, updated countertops, and some newer appliances that flows to an inviting living space complete with a cozy gas fireplace. A convenient main floor powder room and dining area open directly to the backyard, where you'll find a spacious deck, a fully fenced yard backing onto mature trees and a peaceful creek setting, creating no rear neighbors. Upstairs, you'll find three generously sized bedrooms, including a stunning primary suite with vaulted ceilings, two walk-in closets, and direct access to a large bathroom featuring a jacuzzi tub. The fully finished basement adds even more living space with a generous rec room featuring a second gas fireplace, more storage, a laundry room, and a versatile bonus room suitable for a home office or studio. Additional highlights include an attached garage and a double-wide driveway for lots of parking. With a quiet, family-friendly location close to schools, trails, and amenities, book your showing today as this move-in ready home won't last long! (id:37788)
Home And Company Real Estate Corp Brokerage
8877 Sideroad 3
Wellington North, Ontario
Dreaming of Country Living look no further! Come discover this gorgeous hobby farm on 15.4 acres minutes from Arthur, in the picturesque community of Kenilworth, ON. This modern farmhouse offers nearly 2,000 sq.ft of refined living space featuring a spacious open concept design, functional shop and gorgeous three level barn outfitted with all the bells and whistles that make this a truly exceptional property. The 2-story farmhouse has seen a complete overhaul from the original 1975 design, including an updated steel roof (2018), newer windows (2018), complete kitchen redesign (2007), a completely rebuilt chimney (2015), gorgeous two tier deck system incorporating Trex composite decking, new concrete pad and integrated gazebo and hot tub (2018) and brand-new septic system (2025). The property consists of 15.4 acres which includes 4 acres of hardwood bush and trails, 10 acres of horse paddocks split into two separate fields, a 1-acre hay field and two large spring fed ponds, 25 feet deep that were once stocked with large mouth bass. Adjacent to the farmhouse is a functional shop equipped with separate power feed, large roll up door and attached in/out kennel enclosure, perfect for the family dogs and cats. What truly makes this property unique is the 30ft x 60ft - 3 level barn which was constructed in 2018 and features hay loft, water hydrant, fully wired and powered 200 amp electrical system with two 30 amp plugs for welders, campers etc and a 50 amp outlet for a fifth wheel trailer. Whether you are an outdoor lover, equestrian aficionado, hobby farmer, tradesperson or someone looking for your own little piece of paradise, this property has it all! (id:37788)
Keller Williams Home Group Realty
78 Valewood Place
Kitchener, Ontario
78 Valewood Place - Quiet court, mature trees, detached home and a private secret garden in the back. Don't concede on beauty now that you're downsizing or moving up and out of your townhome. A 3-bedroom, 2-bathroom bungalow ready to live in today with brand new paint, carpet, luxury kitchen (can you find the fridge?) and an English country garden. Side note: Duplex converters, if you've seen the layout, you no doubt recognize what an opportunity this one is. When you see the home in person, take a minute to notice the oversized upgraded windows on the main floor and the views they afford. The only thing warmer than the welcome feeling of this home is the comfort from the hot water heating system. Say goodbye to cold uninviting basements while you entertain around either the fire, or the bar and enjoy the in-floor heating. Duplexers - notice no duct work taking up ceiling space in the basement? Follow the double wide driveway through the carport, past the separate side entrance and into the backyard. Discover how you can turn this canvas into an even more incredible space for quiet afternoon coffee, guitar by the fire, or a private journaling retreat surrounded by your private forest. If all this wasn't enough, imagine life on a such a beautiful street and still being minutes from Uptown Waterloo, HWY 7/8, LRT, St.Jacobs Farmers Market, Conestoga Mall and Kiwanis Park. Someone who grew up on this street is probably going to try and beat you to this home, because they know the feeling of living on Valewood Pl. (id:37788)
RE/MAX A-B Realty Ltd
101 Front Street
Spanish, Ontario
Opportunity is knocking! Check out this nicely updated residential/commercial property in the outdoor playground of Spanish in beautiful northern Ontario. This home features all main-floor living for ease and convenience: one bedroom with ensuite and a walk-in tub, an additional full bathroom with laundry, an open floor plan kitchen and living room, plus a cozy sitting area off the bedroom with access to a spacious backyard. There is also a separate, vacant commercial space offering high visibility on the Trans-Canada Highway for your entrepreneurial venture. This home has seen numerous improvements in the last few years, including an energy audit, new windows and insulation, electrical upgrades, exterior board and batten siding and more! The possibilities are limited only by your imagination. Call today to view or for more details! (id:37788)
Claudine Bichette Real Estate Brokerage
358 Craigleith Drive
Waterloo, Ontario
Remarks Public: Welcome to the ultimate family or investment property in one of Waterloo’s most desirable neighbourhoods! This rare 6-bedroom home — all on the upper level — offers unmatched space, comfort, and flexibility for growing families, multi-generational living, or student rental potential. Step inside to find gleaming hardwood floors throughout, a bright formal living and dining area, and a spacious family room perfect for cozy nights in. Sliding doors lead out to a massive backyard with a large deck and full fencing — ideal for summer BBQs, kids, pets, or entertaining on a grand scale. The primary suite features a private 3-piece ensuite, 4 piece main washroom and there’s a convenient 2-piece bath on the main level. Need even more space? Head down to the fully finished lower level complete with a huge rec room and an additional 3-piece bathroom — perfect for a home gym, theatre room, or extra living space. Major upgrades include new windows, doors, and furnace (2024) for turnkey peace of mind. Just a 5-minute walk to community-exclusive tennis courts and a sparkling pool, and only 10 minutes to both universities — this location truly has it all. Walk to schools, shopping, trails, and transit! Enjoy a two minute stroll to the beautiful Clair Lake park where you can experience nature at its finest. Whether you’re raising a family or looking for an incredible income opportunity, this home checks every box. (id:37788)
Peak Realty Ltd.
253 Lester Street Unit# 8
Waterloo, Ontario
Exceptional Investment Opportunity! Ideally located just minutes from the University of Waterloo and Wilfrid Laurier University making it a valuable addition to any investor’s portfolio! Featuring five spacious bedrooms and two full bathrooms this home offers a thoughtfully designed layout with a large common area complete with an L-shaped kitchen and a bright open living room - perfect to relax and gather! Condo fees include heat and water. The building features parking, shared laundry facilities, elevator access and close proximity to transit, shopping, all amenities and much more! Potential to generate over $50,000 per year with current rents! (id:37788)
Keller Williams Innovation Realty


