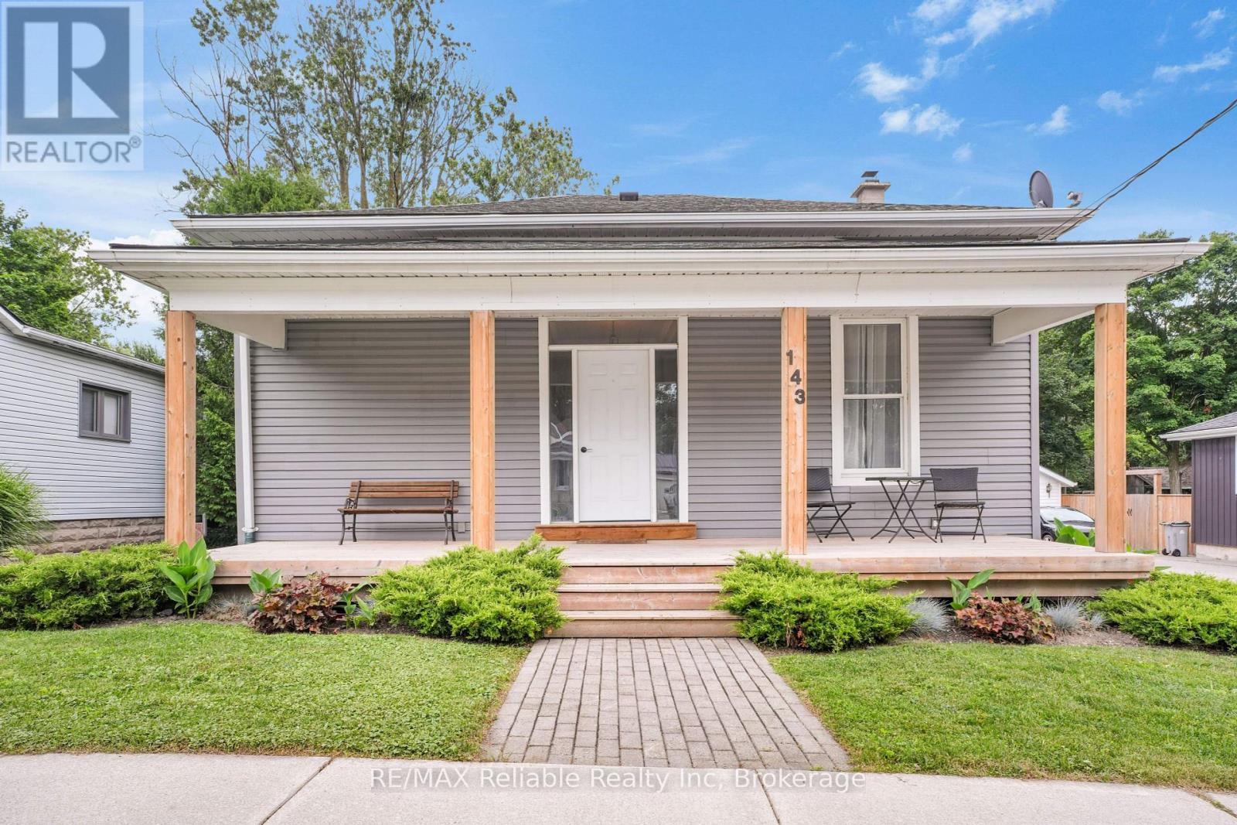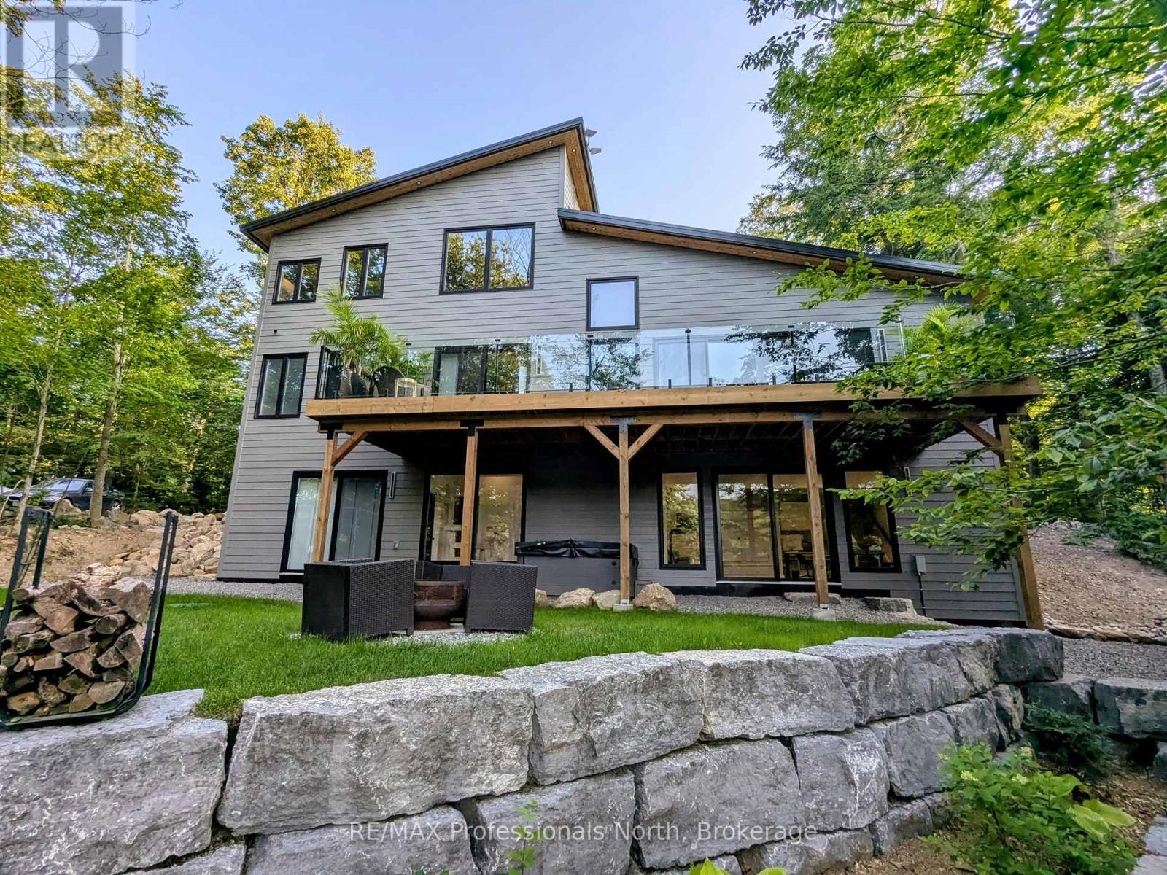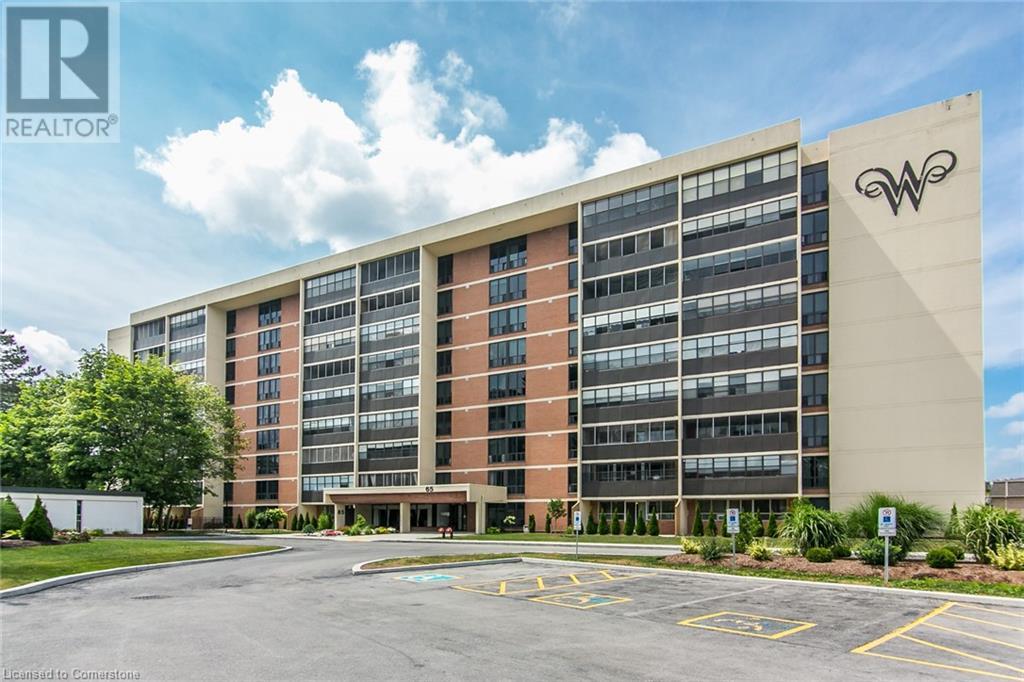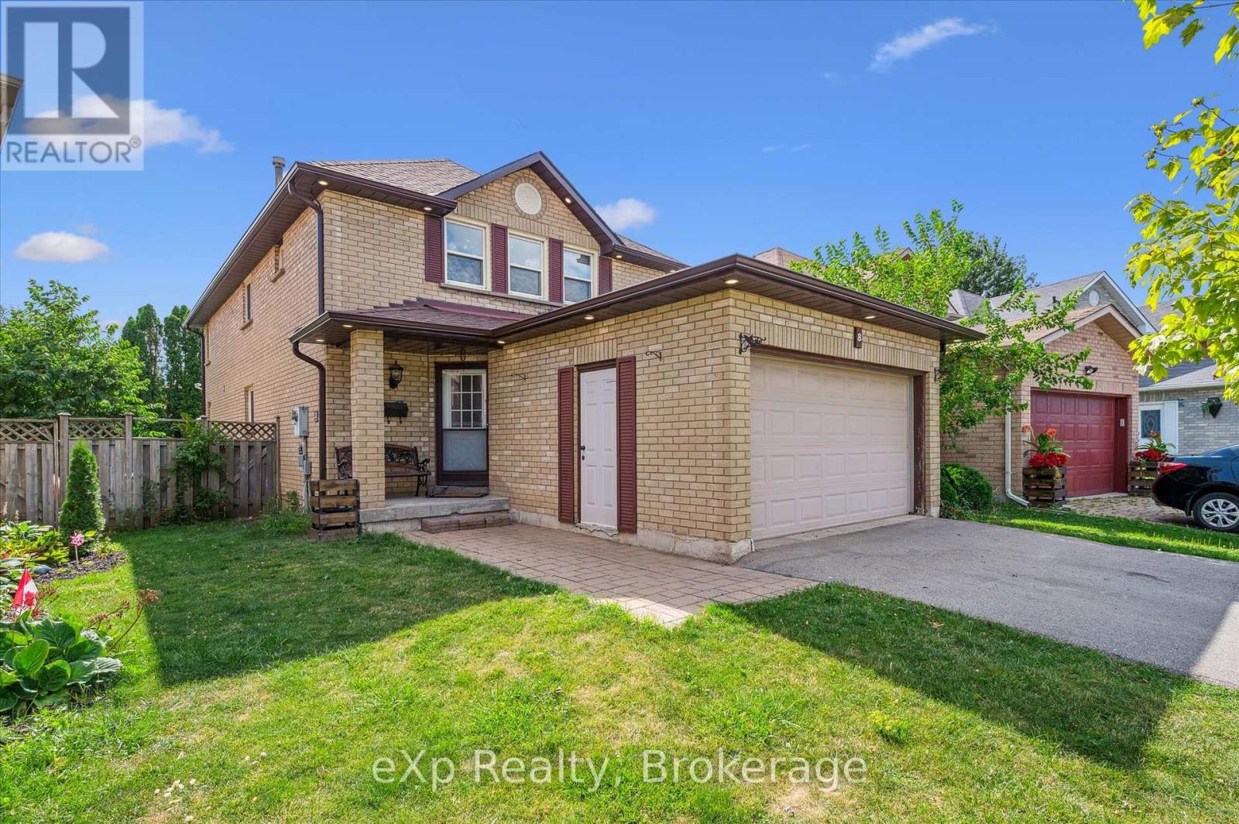115 Miller Crescent
Minto, Ontario
Welcome to 115 Miller Crescent, located on one of Palmerstons most desirable and family friendly streets. This spacious 1500 sq. ft bungalow offers 3 bedrooms and 1 bathroom on the main floor, plus a finished basement with an additional bedroom, separate office, and a second bathroom. The layout is practical and flexible for families, hobbyists, or those working from home. One of the standout features is the heated and insulated 16x22 hobby shed, ideal for storage, a workshop, or man cave. There is also an attached double garage, outdoor shed, and a gas fireplace in the living room. Just a short walk to Palmerston Public School, this location is perfect for young families. Recent updates include a rebuilt chimney (approximately 3 years ago) and an 8 year old roof. With central air, fully owned utilities, and a great lot, this home offers space, functionality, and value. (id:37788)
Keller Williams Home Group Realty
143 Albert Street
Central Huron (Clinton), Ontario
Welcome to 143 Albert Street! This older home with 1354 square feet has been completely renovated and ready for new Owner. The modern kitchen cabinetry shows well in the L shaped eating area. Great living room area as you enter the home, 3 bedrooms, one 5 piece bath. The walk out covered deck overlooking 165 foot depth lot handy is to uptown. The maintenance free exterior of the home is all complete, separate basement entrance for great storage. (id:37788)
RE/MAX Reliable Realty Inc
1063 Mink Road
Dysart Et Al (Dudley), Ontario
Welcome to 1063 Mink Rd, an extraordinary, year-round contemporary waterfront home on the shores of Long Lake, part of a pristine two-lake chain in beautiful Haliburton County. This newly built custom masterpiece offers over 3200 sq ft of thoughtfully designed living space with 100 ft of northeast-facing shoreline, privacy, and impeccable landscaping that enhances the tranquil, wooded setting. From the moment you enter, you'll be captivated by panoramic lake views from every level. The open-concept main floor features a light-filled living, dining, and chefs kitchen area with walkout to a spacious deck, perfect for entertaining. The kitchen is a culinary dream, complete with built-in gas cooktop, wall-mounted pot filler, double oven, and a large breakfast bar. The main level also includes a cozy living room centered around a floor-to-ceiling stone fireplace with a wood-burning insert, a convenient second bedroom or office, and cleverly tucked-away laundry in the stylish main-floor bath. A sleek, hidden door leads to the private primary suite, complete with spa-like ensuite and its own walkout to the deck. Upstairs, a spectacular space awaits ideal as a games room, studio, or in-law suite featuring a custom bar with sink and bar fridge, an airy, sunlit bedroom, and a full bathroom. The lower level offers even more: a generous rec room, home gym area, additional bedroom and bathroom, and walkout access to a private patio and hot tub. The attached garage is equipped with in-floor radiant heat and provides plenty of room for toys and storage. Drilled well, septic, FAP, radiant in-floor heat. Enjoy swimming, boating, and fishing from your brand new dock on the pretty waters of Long and Miskwabi Lakes. Just 15 minutes to the Village of Haliburton, this one-of-a-kind luxury home combines high-end finishes, thoughtful design, and natural beauty in a setting that truly has it all. (id:37788)
RE/MAX Professionals North
527 5th Street E
Owen Sound, Ontario
Welcome to your new home, tucked away on a quiet cul-de-sac on Owen Sound's east side! This charming 2-storey brick and siding home offers the perfect blend of peace and practicality, just minutes from the hospital, Georgian College, and shopping. Step onto the inviting covered front porch, an ideal spot for your morning coffee or evening wind-down. Inside, the living room welcomes you with a large picture window that fills the space with natural light. The eat-in kitchen features patio doors to the backyard, while the adjacent dining area also boasts sliding doors that open to a spacious deck, your new favourite spot for entertaining or simply enjoying the view of the ravine behind. With four comfortable bedrooms, there's plenty of room for family, guests, or a home office. A full bathroom serves the upper level, and a convenient main-floor half-bath makes busy mornings a breeze. Downstairs, the cozy family room with a gas fireplace sets the scene for movie nights, quiet evenings, or playtime on rainy days. Outside, the large backyard deck overlooks the tranquil ravine, offering a peaceful retreat for BBQs, stargazing, or simply unwinding in the sun. Whether you're upsizing, downsizing, or just looking for the right fit, this home checks all the boxes for comfort, convenience, and charm. Come see for yourself, you'll feel right at home! (id:37788)
Royal LePage Rcr Realty
200 Jamieson Parkway Unit# 211
Cambridge, Ontario
An incredible opportunity awaits in the heart of desirable Hespeler at the Cambridge Grand, with this beautifully updated and highly affordable, Two-Bedroom condominium. Freshly PAINTED IN 2025 and featuring brand NEW LUXURY VINYL PLANK FLOORING, NEW BASEBOARDS, and stylishly REFACED KITCHEN CABINETS, this unit offers a fresh, modern feel from the moment you step inside. Large windows throughout bring in an abundance of natural light, creating a warm and inviting atmosphere. The spacious, well-designed layout includes a bright EAT-IN KITCHEN and a PRIVATE COVERED BALCONY—perfect for relaxing or entertaining. With one exclusive parking spot (option to rent 2nd spot), plenty of visitor parking, and access to impressive amenities such as an OUTDOOR POOL with barbecue area, a welcoming party room, on-site superintendent, and secure building entry, this home checks all the boxes. Located just minutes to Highway 401, close to shopping, restaurants, parks, schools, and scenic trails, and only 15 minutes to Guelph. This is an ideal option for first-time buyers, downsizers, or anyone looking for comfortable, low-maintenance living in a thriving community. Don’t miss your chance to get into the market at an amazing price! (id:37788)
RE/MAX Real Estate Centre Inc.
170 Benton Street S Unit# 16
Kitchener, Ontario
Just steps from Victoria Park and all the action in Downtown Kitchener and only a quick trail walk or bike ride to Uptown Waterloo, this 2 bed, 2 bath home is perfect for anyone who wants to live in the middle of it all without feeling like they live in the middle of it all. Tucked away on a quiet street, this lovingly maintained home welcomes you with a charming front garden and loads of curb appeal. Inside, the open-concept main floor is flooded with natural light, ideal for hosting friends for dinner parties, game nights, or just soaking up the sunshine with your morning coffee. Grill season? Always. The balcony has a gas BBQ hookup so you can cook up something delicious without running out of propane halfway through. Upstairs, you’ll find two oversized bedrooms, both big enough for a king-sized bed. Whether you need a home office, a guest room, or just love having that extra space, this layout gives you options. If you’ve been dreaming of walkable living, nearby trails, great neighbours, and the best of DTK just around the corner, this is it. (id:37788)
RE/MAX Solid Gold Realty (Ii) Ltd.
85 Norfolk Street
Guelph, Ontario
Exceptional opportunity to acquire a large, well-maintained medical office building in the heart of downtown Guelph. This high-performing income property features a strong tenant mix of long-term, established medical professionals, including doctors, specialists, a pharmacy, diagnostic lab, and other healthcare-related services. Strategically located in a high-traffic, convenient area with excellent public transit access and nearby parking, this turnkey investment offers consistent cash flow and minimal management. The building is in excellent condition—clean, modern, and meticulously cared for—making it ideal for investors seeking a stable, recession-resistant asset in a growing healthcare sector. Highlights: Prime downtown location Excellent long-term tenants (pharmacy, lab, doctors, and related services) Strong and reliable income Impeccably maintained and professionally managed High visibility and accessibility Don’t miss this rare opportunity to own a premier medical facility in one of Guelph’s most desirable commercial locations. (id:37788)
Vancor Realty Inc.
Avison Young Commercial Real Estate Services
171 Resurrection Drive
Kitchener, Ontario
Welcome to 171 Resurrection Drive – a beautifully upgraded, move-in ready home backing onto tranquil greenspace with a fully finished walk-out basement and approx $90,000 in upgrades completed in past 4 year! From the moment you arrive, you’ll be captivated by the stunning brick exterior, enclosed porch, fresh upgraded paint, and fully fenced yard – combining curb appeal with functionality. Step inside to discover elegant finishes, newer trim, upgraded hardwood and ceramic flooring throughout – every corner showcases thoughtful, high-end enhancements. The main level offers a warm and inviting formal living and dining area with rich laminate flooring – perfect for entertaining. The spacious, tiled kitchen flows seamlessly to a large deck with breathtaking views of the greenspace, ideal for your morning coffee or sunset dinners. Downstairs, the finished walk-out basement is a true bonus – featuring one bedroom, a cozy rec room, two office spaces, a gas fireplace, 3-piece bathroom, a dedicated computer nook, tons of natural light, and ample storage. Perfect for extended family, remote work, or multi-generational living. Upstairs, enjoy the comfort of separate laundry room, spacious bedrooms, and plenty of room to relax. The double insulated garage adds energy efficiency and winter comfort. Located within walking distance to Resurrection park, shopping, trails, and just minutes from Ira Needles Blvd, this home offers the perfect balance of comfort, convenience, and community. (id:37788)
Exp Realty
65 Westmount Road N Unit# 808
Waterloo, Ontario
Welcome to Westmount Towers II. Great location, walking distance to Uptown Waterloo, Waterloo Rec Centre, Waterloo Park, and across from shopping at Westmount Place, and on a bus route. This Unit Offers 2 spacious bedrooms, and 2 baths including a 2pc ensuite. This Unit needs to be updated and renovated, but offers an affordable opportunity and comes with one underground garage parking spot. and a storage locker. On-site amenities include a Exercise room, , Library , Games and Party room, Billiard room, Bike storage, and convenient laundry facilities. As a co-operative building , your monthly fee includes all utilities (heat, hydro and water), property taxes and building insurance. This Co-operative building is in the process of converting to a Condominium. (id:37788)
RE/MAX Solid Gold Realty (Ii) Ltd.
845258 Deviation Road
Grey Highlands, Ontario
An exceptional opportunity awaits with this 50-acre rural property, ideally located just minutes outside of Meaford, Thornbury, and a short drive to Walters Falls. Offering a versatile mix of 26 acres of workable farmland and mature mixed bush, this property is perfect for farming, recreation, or building your dream country retreat. A handyman special home is on-site ready for renovation or replacement giving you the chance to create your ideal living space. Also included is a large Quonset building, perfect for storing equipment, tools, or transforming into a functional workshop. Whether you're looking to expand your agricultural operation, invest in land, or escape to the peace and quiet of Grey County, this property has the space and potential to bring your vision to life. Open The Door To Better Living! and book your showing today! (id:37788)
RE/MAX Grey Bruce Realty Inc.
320 8th 'a' Avenue E
Owen Sound, Ontario
Tucked on a quiet street in Owen Sounds desirable upper east side, this lovingly updated home is ideal for first-time buyers or those looking to simplify without compromise. The open-concept main floor features a spacious kitchen and dining area, seamlessly flowing into a warm and inviting living space. Downstairs, a fully renovated rec room, 3-piece bath, and additional bedroom offer flexibility for guests, family, or that cozy home office you've been dreaming of. Step outside to your private backyard oasis, complete with a stone fire pit nestled against a retaining wall, and a large deck made for hosting friends and summer nights. The location seals the deal: just minutes from 16th St Es bustling amenities, with quick access to local parks and trails that wind into iconic Harrison Park. Private viewings now available by appointment! (id:37788)
Real Broker Ontario Ltd
8 Lanercost Way
Brampton (Heart Lake East), Ontario
Welcome to your next home in the highly sought-after Heart Lake East neighbourhood of Brampton, a fantastic opportunity for families seeking space, comfort, and convenience. This warm and welcoming 4-bedroom, 4-bathroom home offers plenty of room for everyone, with generously sized bedrooms and a standout primary suite featuring a walk-in closet and a spa-like ensuite with a double sink vanity and large soaker tub. The kitchen is thoughtfully designed for both everyday living and entertaining, featuring a large island with built-in storage that also serves as a breakfast bar. You'll also find a formal dining room, a cozy sitting room, and a spacious family room all on the main level, creating multiple areas to gather and relax. The finished basement adds even more versatile living space, along with a beautifully renovated bathroom complete with an oversized walk-in shower. Ideally located near schools, shopping, transit, and all essential amenities, this is your chance to own a lovingly maintained home in one of Brampton's most desirable communities. Don't miss it! (id:37788)
Exp Realty












