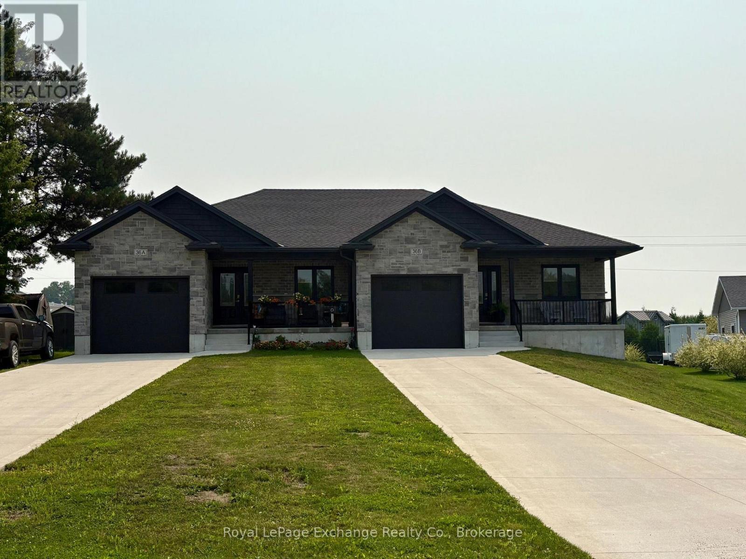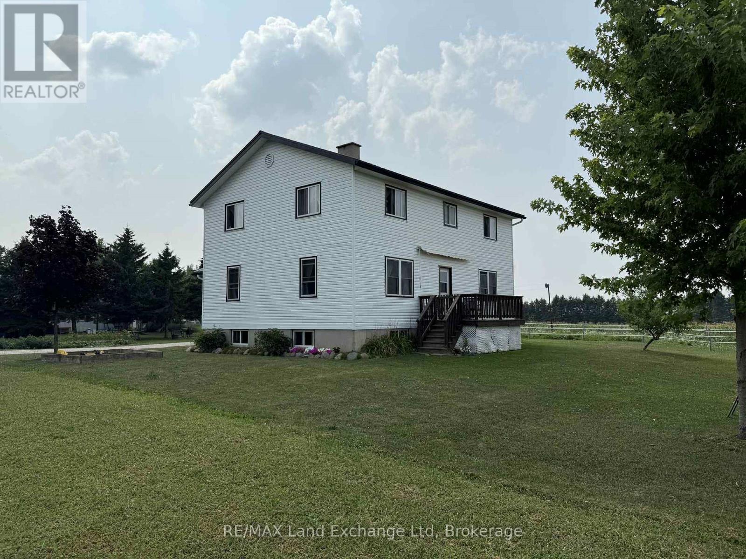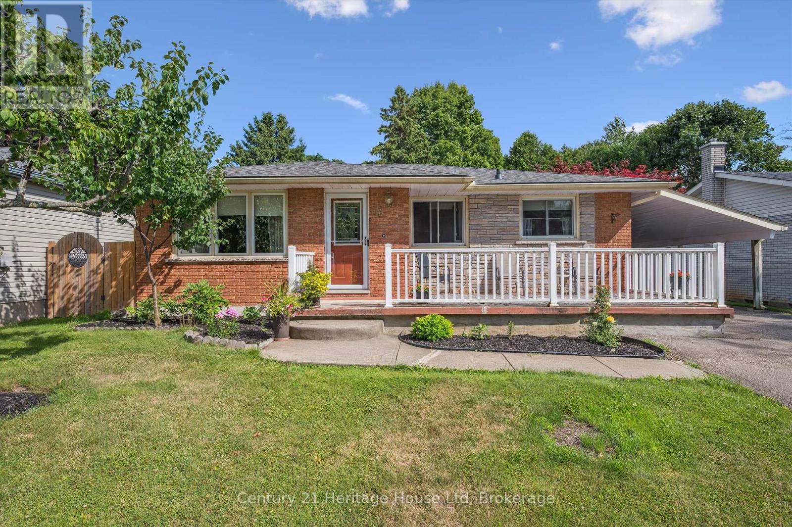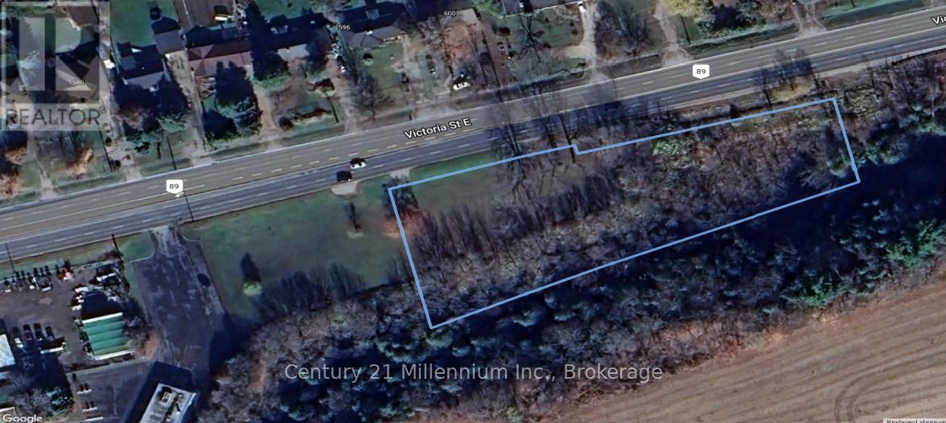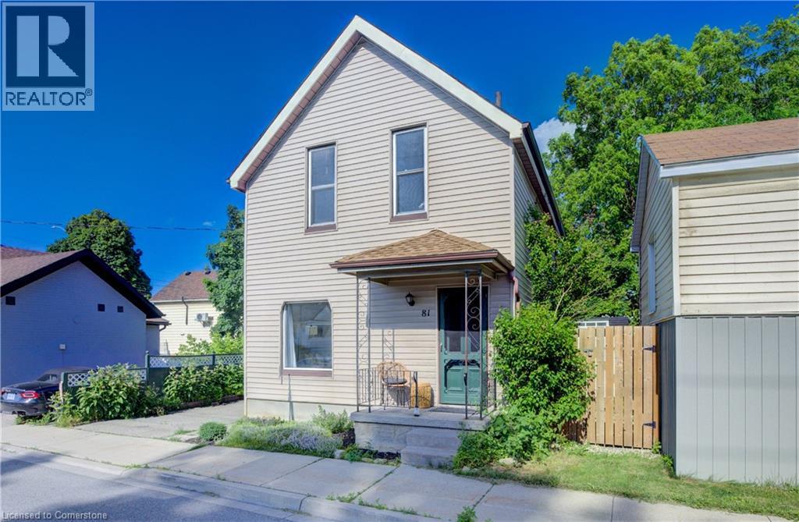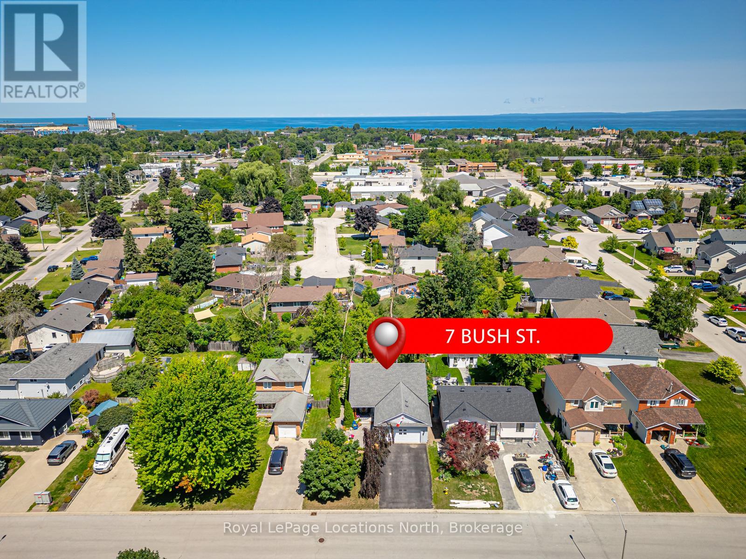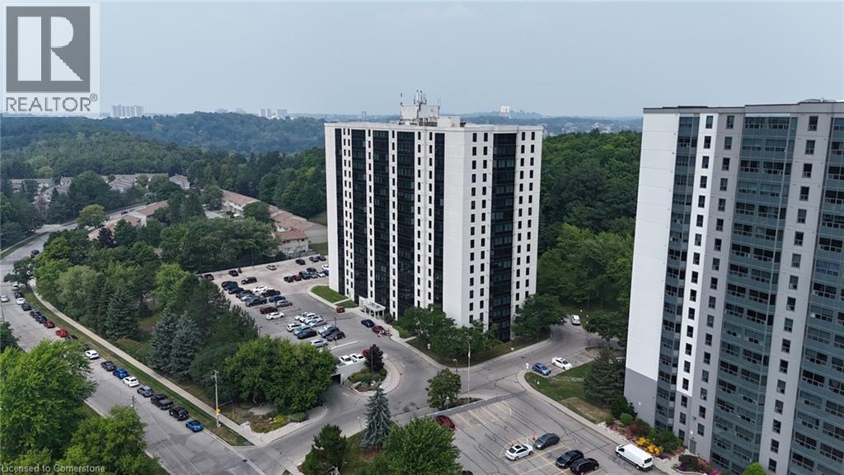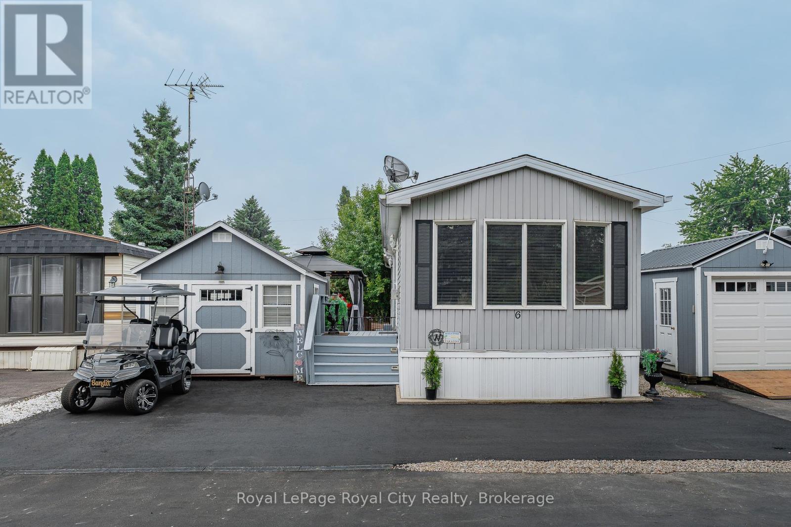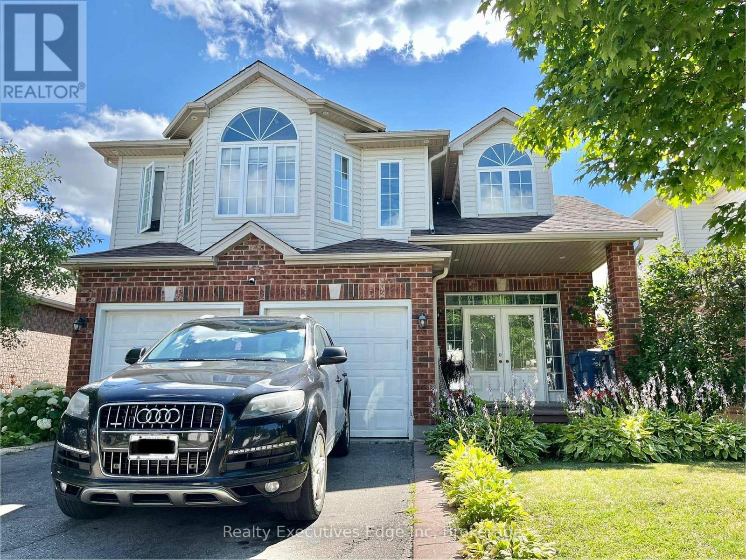G3 - 301 Westmount Road
Kitchener, Ontario
***ONE MONTH FREE RENT ON ANY NEW LEASES SIGNED BY SEPT 30th 31***Discover urban living at its finest in this contemporary 1-bedroom, 1-bathroom apartment located at 301 Westmount Road W, Unit G3, in Kitchener. Built in 2024, this meticulously maintained unit offers a comfortable and stylish living space spanning 788 square feet. Step inside and appreciate the convenience of in-suite laundry and the sleek, modern appliances included: a refrigerator, stove, microwave hood fan, and dishwasher. Window coverings are also provided for your privacy and comfort. Extend your living space outdoors onto your private G3 square foot terrace, perfect for enjoying a morning coffee or an evening breeze. This unit also comes with the added benefit of underground parking and visitor parking for your guests. For those who enjoy cycling, secure bike storage is available. The building itself offers the convenience of two elevators and boasts a fantastic location with easy access to a wealth of amenities. Enjoy the proximity to casual dining options, grocery stores, medical services, and your favourite coffee shops, all just moments away. With bus routes conveniently located within a short walk, getting around the city is a breeze. Nature enthusiasts will appreciate being steps away from the scenic Iron Horse Trail and various green spaces, ideal for leisurely strolls or bike rides. Furthermore, essential amenities such as a hospital, parks, public transit, schools, and shopping are all within close proximity, making this an incredibly convenient place to call home. (id:37788)
Homelife Power Realty Inc
36 Jordan Crescent
North Huron (East Wawanosh), Ontario
Presenting 36 Jordan Crescent, Belgrave, a remarkable, fully bricked bungalow-style duplex built in 2022, offering a rare blend of modern design and practical versatility for investors, extended families, or anyone seeking both space and privacy with low-maintenance rural living. This side-by-side duplex provides two self-contained units, each featuring 1,250 square feet of well-appointed above-grade living space and an expansive 1,100 square feet of finished basement. The open-concept main floor highlights an updated kitchen with stainless steel appliances and seamlessly flows into a bright, comfortable living area ideal for entertaining or relaxing evenings at home. The spacious primary bedroom on the main level includes double closets and a private three-piece ensuite, while a four-piece bathroom off the main living space offers convenience for guests. Both units come with individual laundry facilities and a front office that inspires productivity for remote work and can easily adapt to serve as a fourth bedroom. Downstairs, the finished basement extends the living space with a large recreation room, two additional bedrooms, and another three-piece bathroom, delivering flexibility for families or overnight guests. Further amenities include a single-car garage per unit, a covered front porch, separate rear decks for private outdoor enjoyment, and a concrete single-wide driveway. Every detail ensures comfort and efficiency, from individual natural gas furnaces and central air conditioning to separate utility meters, septic tanks, and water lines for each unit, offering autonomy and peace of mind. Relax in tranquil Belgrave, with Wingham just 10 minutes away, Blyth 8 minutes, and easy drives to Goderich and Lake Huron's sandy beaches (30 minutes) as well as Bruce Power (50 minutes). Experience contemporary style, rural charm, and exceptional flexibility. 36 Jordan Crescent is ready to welcome a new generation of homeowners or discerning investors. (id:37788)
Royal LePage Exchange Realty Co.
73 Marilyn Avenue S
Wasaga Beach, Ontario
This magazine-worthy home is complete perfection. A beautiful Wasaga Beach location just a seven-minute walk to the beach, an incredible 250-foot deep lot, and a house that is as stunning as it is functional. Enjoy the welcoming curb appeal as you step onto the covered porch and open the custom-made craftsman-style wooden front door. All the bedrooms are on the left side, and the living areas on the right, with a sliding barn door that can be closed to separate them. The open concept dining, kitchen, and living combination is luxuriously finished. Black pull-down taps, eclectic black hardware, gorgeous lighting, and an oversized island in the kitchen. An arched transom window above sliding glass doors brings in buckets of natural light. Step out of the living room, with its shiplap accents, gas fireplace, and custom built-ins, and enter the world beyond. An enormous 25'x30' deck will accommodate the most generous furnishings and any size gathering. The peaceful, grassy, treed area beyond is perfect for summer sports and games and relaxing in the hot tub. The whole yard is conveniently fenced for pets and children. The primary bedroom with ensuite, two more bedrooms, and another bathroom are also finished with thoughtful and elegant personal touches. The lower level is a whole new area to delight in. A mirrored gym with a glass mullioned wall that divides it from the rest of the space is so stylish. A cozy lounge with a pretty kitchenette is great for a bar or coffee center and a lovely guest suite is as fashionable as the rest of the home. (id:37788)
Royal LePage Locations North
219 Kingswood Drive Unit# 5
Kitchener, Ontario
Surrounded by mature trees in a quiet, well-managed condo community, this beautifully updated home offers 1,651 sq ft of finished living space and a lifestyle of comfort and convenience. Step inside to find a bright, inviting main floor with new luxury vinyl plank flooring, updated LED lighting, and a brand-new kitchen designed with both style and function in mind—featuring quartz countertops, new appliances, including a convenient dishwasher (2025), and generous cabinet space. The dining area is framed by a charming bay window, while the living room leads out through sliding doors to a private, fenced yard—complete with gate access to Kingswood Dr. An updated powder room adds everyday ease. Upstairs, you’ll find three good-sized bedrooms, each with a closet. The rear-facing primary bedroom boasts double closets and peaceful tree-lined views. A nicely updated 4-piece family bathroom completes the upper level. The finished basement offers plush new carpet, a large rec room perfect for movie nights or a home gym, plus a spacious laundry and utility area with ample storage. A brand-new furnace and AC (2025) ensure efficient comfort year-round. Parking is a breeze with your assigned space and ample visitor parking just outside the front door. Best of all, a visitor spot can be used by residents so long as the vehicle is moved every 3 days—ideal for households with a second car or guests. Set in an ultra-convenient location, you’re just a short walk to McLennan Park, known for its dog park, splash pad, playground, bike trails, and one of the best toboggan hills in the city. Public schools, green spaces, and everyday essentials are within walking distance, while Fairway Road offers a wide range of big-box stores, restaurants, and transit options. Only 2 minutes to the Conestoga Parkway, with quick access to Waterloo, Cambridge, and Highway 401—everything you need is right at your fingertips. (id:37788)
Keller Williams Innovation Realty
96 Belmont Avenue
Hamilton, Ontario
This beautifully renovated 2.5-storey detached home is nestled in the heart of Hamilton's vibrant Crown Point West. Just steps from Gage Park, Ottawa Streets charming shops and cafes, and all your daily essentials, this move-in-ready home blends timeless character with modern upgrades. Boasting four bedrooms, two full bathrooms, and a finished basement ideal for extra living space or a cozy retreat, every inch of this home has been thoughtfully updated. The kitchen shines with stainless steel appliances and contemporary finishes. A high-efficiency dual-stage gas furnace with heat pump (2024), new breaker panel with updated electrical throughout , and hardwired smoke detectors ensure comfort and safety. Outside, enjoy a detached single-car garage, new roof (2022), a rebuilt front porch, a paved driveway, backyard patio (all 2021), and upgraded copper water line. Located in one of Hamiltons most walkable and creative communities, surrounded by parks, schools, and local gems. This is more than a home, it's a lifestyle. Don't miss your chance to call it yours! (id:37788)
Exp Realty (Team Branch)
559 Bervie Side Road
Kincardine, Ontario
Welcome to your serene retreat in Bervie, just a stone's throw from Kincardine! This exceptional 2-storey home, built in 2010, sits proudly on 4.62 acres of picturesque land, offering the perfect blend of comfort and self-sufficiency. This 2000 sqft residence features a charming solid wood kitchen, with matching flooring, doors, and trim that exude warmth and quality throughout. With 5 spacious bedrooms and a bathroom, this home is ideal for families or those seeking ample space for guests. The full unfinished basement provides endless potential for customization, whether you envision a recreational area, additional storage, or your dream workshop. The recent addition of a new steel roof in 2023 ensures durability and peace of mind for years to come. Embrace the off-grid lifestyle with no electricity in the house, allowing you to fully immerse yourself in nature. The land also boasts an established organic farm, perfect for cultivating your crops and enjoying fresh produce right from your backyard. A standout feature is the impressive 40x80 shop with a 14x14 overhead door, built in 2000, providing ample space for storage, hobbies, or even a small business. This property is a rare find, combining modern living with a sustainable lifestyle in a tranquil setting. Don't miss the opportunity to make this unique property your own! (id:37788)
RE/MAX Land Exchange Ltd
17 Dalebrook Place
Guelph (Victoria North), Ontario
This well built and well maintained 3 bedroom Bungalow is ready for its new owner. The main level features hard wood floors throughout, large eat-in Kitchen, living room and 3 nice size bedrooms. The partly finished basement has a recroom, bonus room and a 3pc bath for some extra living space. The house also has a side entrance to the basement which would allow for endless opportunities. Outside you will find a large driveway with room for 5 cars, a carport and a private pool sized back yard. Book your showings today!! (id:37788)
Century 21 Heritage House Ltd
5 - 14 Stevenson Street N
Guelph (St. George's), Ontario
Check out this brand new, 1-bedroom, 1-bathroom beauty in the heart of Guelph. It's clean, it's modern, and it's never been lived in by anyone else! The kitchen has sleek neutral cabinetry, quartz counters, full-size stainless steel appliances, and under-cabinet lighting. The open-concept living space is bright, airy, and walks out to a private balcony. There's also in-suite laundry, so the only mess you have to clean up is your own. You're steps from Angelino's Market for the best cannolis and a well-established hair salon for whenever you need a quick trim. You're also close to downtown, St. George's Park, the Italian Canadian Club, and essentials like Zehrs, Ethnic Supermarket, and GoodLife Fitness. And if this layout isn't quite what you're looking for, we also have other affordable options available that might suit your needs better - just ask! (id:37788)
Coldwell Banker Neumann Real Estate
609 Victoria Street E
New Tecumseth (Alliston), Ontario
Developers!! Commercial Land with 450 ft Frontage on Highway 89. East side of Alliston, close to Honda. HUGE drive by traffic. 1.47 acres flatland. Zoned Corridor Commercial C1-2. (id:37788)
Century 21 Millennium Inc.
81 George Street N
Cambridge, Ontario
DETACHED HOME for the PRICE OF A CONDO! A genuinely charming Cambridge home, steps from the Grand River, with a bonus of R5 Zoning. Experience the perfect blend of historic allure and modern amenities at 81 George St N, a beautiful 3-bedroom, 2-bath detached home nestled in the heart of West Galts thriving core. This unique property boasts sought-after R5 zoning, offering incredible flexibility for homeowners and investors alike, whether you envision a stylish urban residence, a home-based business, or an income-generating rental. Step inside to discover a home that seamlessly combines character and contemporary updates. Original hardwood floors, soaring ceilings, and exquisite woodwork create a warm, inviting ambiance, while fresh paint gives the space a bright and refreshed feel. The newly renovated kitchen is stylish and functional, perfect for preparing meals and entertaining. Upstairs, an additional 3-piece washroom and plush new carpeting bring comfort and sophistication to the living space. Located just one block from a canoe launch into the Grand River and a short 10-minute walk to the lively Gaslight District, this home offers the best of downtown living. Enjoy an incredibly walkable lifestyle with shops, restaurants, and entertainment at your doorstep, plus a grocery store just minutes away for ultimate convenience. Nature enthusiasts will appreciate the nearby conservation area with scenic riverfront trails, providing a peaceful escape right in the city. Across the street, Dickson Park hosts vibrant community events, including Fest2Fall, adding to the neighborhood's charm and appeal. With strong investment potential in a rapidly growing area, this is an exceptional opportunity to own a piece of Cambridge's historic yet evolving downtown. Whether you're looking for a place to call home or a strategic real estate investment, 81 George Street North is a rare find. Come and see firsthand all the possibilities this property has to offer! (id:37788)
RE/MAX Icon Realty
9 - 14 Stevenson Street N
Guelph (St. George's), Ontario
Check out this brand new, 3-bedroom, 2-bathroom beauty in the heart of Guelph. It's clean, it's modern, and it's never been lived in by anyone else! The kitchen has sleek neutral cabinetry, quartz counters, full-size stainless steel appliances, and under-cabinet lighting. The open-concept living space is bright, airy, and walks out to a private balcony. The primary bedroom has its own ensuite, and the second and third bedrooms are perfect for a roommate, guests, or a home office. There's also in-suite laundry, so the only mess you have to clean up is your own. You're steps from Angelino's Market for the best cannolis and a well-established hair salon for whenever you need a quick trim. You're also close to downtown, St.George's Park, the Italian Canadian Club, and essentials like Zehrs, Ethnic Supermarket, and GoodLife Fitness. (id:37788)
Coldwell Banker Neumann Real Estate
42 Westminster Avenue
Guelph (St. George's), Ontario
Situated in the desirable St. George's Park area, 42 Westminster Ave rests on a 54 x 130 lot. This welcoming curb appeal invites you to an oversized front porch, the perfect spot for morning coffee. The spacious, carpet-free home opens to the living room, featuring a bay window, and continues into the kitchen. The updated kitchen offers stainless steel appliances, quartz countertops, modern cabinetry, and a dining space that opens to the backyard. Fully equipped, the mudroom has a powder room, convenient for families coming and going. Upstairs, there are three spacious bedrooms with large windows; the primary bedroom features a wood wall that camouflages a generous walk-in closet. The 4-piece bathroom features numerous updates, including a double-sink vanity, an enclosed glass shower, and a soaker tub. The basement space is ready for interpretation with a bathroom rough-in, office space, gas fireplace, and ample storage. The fully fenced yard receives afternoon sun, perfect for gardening and family barbecues. Freshly painted and pride of ownership throughout, this is the home you're looking for in Guelph. (id:37788)
RE/MAX Real Estate Centre Inc
7 Bush Street
Collingwood, Ontario
4 bedroom bungalow (2+2) with 2 1/2 baths in a fantastic central Collingwood location. On a quiet street with quick access to the trail system; a short walk/bike ride to the YMCA and Central Park, the public library, schools, shops, restaurants and Sunset Point Park. Spacious main-floor primary with en-suite and walkout to a covered portion of the large deck. Open concept kitchen/living/dining with SS appliances, huge island, electric fireplace and another walkout to the deck that has plenty of room for dining and lounging. Also on the main floor, a second bedroom (or office), two piece bathroom, laundry and access to 2 car garage. Two more bedrooms in the basement with a 4-piece bathroom, workout room and a large family room with a gas fireplace, bar and walkout to landscaped and very private backyard. Welcoming front entry with recently upgraded hardscaping. Very comfortable home with an oasis-like outdoor space and parking for 6! Book your private viewing today! (id:37788)
Royal LePage Locations North
570 Linden Drive Unit# 42
Cambridge, Ontario
Welcome to 570 Linden Drive, Unit 42 - a beautifully maintained 3-bedroom, 2.5- bathroom townhome located in one of Cambridges most family-friendly neighbourhoods. This spacious home offers an open-concept layout with a bright living and dining area, a stylish kitchen with stainless steel appliances, and a private primary bedroom featuring a walk-in closet and ensuite bath. Perfect for families, the home backs directly onto a peaceful park, offering green space right in your backyard for kids to play or for enjoying relaxing outdoor time. You'll love the convenience of being close to top-rated schools, local shops, restaurants, and just minutes from Highway 401 for an easy commute. With a garage, additional driveway parking, and a welcoming community setting, this home offers both comfort and practicality. Whether you're starting a family or looking for more space, this is the perfect place to call home. Book your showing today! (id:37788)
The Agency
35 Green Valley Drive Unit# 506
Kitchener, Ontario
Welcome to this spacious 2-bedroom, 2-bathroom condo in Kitchener’s Pioneer Park/Doon area—ideally located near parks, Grand River trails, museums, Conestoga College and easy access to Highway 401. West-facing, this extensively renovated unit allows for plenty of natural light throughout the day and an intelligent living space that is sure to impress. With bedrooms and bathrooms on opposite sides of the open-concept living room, this layout offers great privacy for roommates, guests or families. The primary suite has wall-to-wall windows, a large walk-in closet and ensuite, while the second bedroom has a good size closet and easy access to a second 4-piece bath and convenient in-suite laundry. With soft, neutral tones on the walls and updated carpet-free flooring throughout, the space feels bright, welcoming and move-in ready. Renovations include: all new flooring, baseboard trim, interior doors, electric baseboards, bathroom flooring and vanities, electrical switches, receptacles, and light fixtures. Building condo fees include water, access to a fitness room, sauna, party room and one assigned parking space. Whether you're a first-time buyer, downsizer or investor, this unit is packed with potential in a well-connected neighbourhood. (id:37788)
R.w. Dyer Realty Inc.
18 Alona Avenue
Cambridge, Ontario
Often overused in real estate, “move-in ready” truly describes 18 Alona Ave. Nearly 2,000 sq. ft. of this beautifully renovated home has been transformed over the last 3-4 years. An attractive, stamped concrete walkway leads you to a new front entry door welcoming your guests to a spacious foyer, where crown moulding, custom wainscotting, and engineered hardwood set the tone. The kitchen is a true “showstopper” with quartz counters, black stainless steel built-in appliances, double convection wall ovens and a huge island with a breakfast bar; this will become the go-to destination for everyday meals or entertaining. The adjacent family room offers a cozy space to gather, with direct sliding door access to a fully fenced rear yard featuring a new patio with stone pavers; the perfect spot to take the party outdoors. Here you can enjoy the warmth of spring/summer or defy the chill of fall/winter in your hot tub. A fantastic shed provides a home for all those items which you don’t want to clutter your double garage. The main floor also includes a stylish 2-piece bath and a custom mudroom with built-ins. Upstairs, the large primary bedroom includes a walk-in closet/dressing room, and also offers 2nd floor laundry facilities eliminating carrying laundry up and down the stairs. The ensuite bath has the feel of a spa-like retreat. With a double vanity and attractive tile flooring, a separate soaker tub and a large glass shower with multiple heads; here you can soothe away life’s stresses. Two more spacious bedrooms which easily accommodate queen-size suites and a fully renovated main bath complete the upper level. The lower level offers a flexible space ideal for teens, a playroom, or a private retreat. See listing photos for a full list of renovations. This home is ready for you to move in and enjoy! (id:37788)
Royal LePage Crown Realty Services Inc. - Brokerage 2
51 David Street Unit# 104
Kitchener, Ontario
Prime Retail Opportunity in the Heart of Kitchener – Ideal for Creative Entrepreneurs An exceptional opportunity to lease a brand-new retail space at the base of OTIS in the Park, just steps from Victoria Park in Downtown Kitchener. This newly constructed unit offers a blank canvas to bring your business vision to life. Located below grade with excellent visibility, the space features prominent signage and branding potential, plus elevator access for full accessibility. Strategically positioned in one of Kitchener’s most vibrant and walkable neighborhoods, this location offers strong foot traffic and easy access to transit, residential density, and cultural amenities. Perfect for a businesses looking to establish a presence in a high-demand urban setting. (id:37788)
Coldwell Banker Peter Benninger Realty
1360 Costigan Road Unit# 110
Milton, Ontario
Step into this beautifully updated ground-floor condo, where style and convenience meet. Offering 960 square feet of thoughtfully designed living space, this 2-bedroom, 2-bathroom residence also includes a versatile media den perfect for a home office or reading nook. The generous primary bedroom is your personal retreat, featuring a large walk-in closet and a private 4-piece ensuite. The second bedroom also offer ample space, and opens directly onto a private 150sqft patio, also accessed from the living room - ideal for seamless indoor-outdoor living. Enjoy the added convenience of in-suite laundry, underground parking, and a dedicated storage locker, as well as ample visitor parking for guests. Located just moments from major highways, shopping centers, and beautiful parks, this condo offers easy access to all your daily needs while providing a tranquil, comfortable space to come home to. (id:37788)
RE/MAX Real Estate Centre Inc. Brokerage-3
10 Ivy Lane Court
Kitchener, Ontario
OPEN HOUSE SUNDAY, AUGUST 10 2:00-4:00PM!! Welcome to 10 Ivy Lane Court – A Perfect Blend of Style, Comfort & Opportunity! Tucked away on a quiet, private court in a family-friendly neighborhood, this charming home is perfect for first-time buyers, growing families, or savvy investors. Its inviting curb appeal, featuring timeless brick architecture and a welcoming front porch, sets the tone for what awaits inside. Step into a freshly painted interior showcasing newer flooring, updated kitchen and bathroom finishes, and an airy open-concept design filled with natural light. The kitchen offers modern updates, ample counter space, and a convenient view of the backyard – perfect for entertaining or family meals. Upstairs, spacious bedrooms provide comfortable living for the whole family, while the bright living areas offer plenty of space to gather and relax. The lower level remains unfinished, giving you the opportunity to design the perfect home office, gym, recreation room, or in-law suite to suit your lifestyle or add value. The private backyard is a true retreat – beautifully landscaped with mature trees, lush gardens, and a stone patio perfect for morning coffee, summer barbecues, or unwinding after a busy day. Located minutes from parks, top-rated schools, shopping, and major commuter routes, this home combines convenience with the tranquility of a quiet court location. Whether you’re starting your homeownership journey, expanding your space for family living, or investing in a property with future potential, 10 Ivy Lane Court checks all the boxes. (id:37788)
RE/MAX Twin City Realty Inc.
6 Water Street
Puslinch (Aberfoyle), Ontario
This charming home in the coveted year round gated community of Mini Lakes, is perfectly situated on a quiet, private lot where the outdoor living is just as inviting as indoor living. Unwind under the gazebo on the deck, lounge on the patio listening to the breeze in the trees, or stargaze on clear summer nights this is relaxation at its best. Inside, you'll find all the comforts of home with plenty of charm, including a cozy gas fireplace with a beautiful stone surround and mantel. The open-concept living area is ideal for entertaining or simply enjoying everyday life whether you're cooking dinner or catching up on your favourite show, you're always part of the conversation. Down the hall, the primary bedroom is peacefully tucked away at the back of the home perfect for sleeping with the window open, letting in the fresh country air. A well-appointed bathroom with a tub/shower combo sits conveniently between the primary and second bedroom, offering privacy and functionality. But the true magic of Mini Lakes lies beyond your door. Explore scenic canals, creeks, and the lake perfect for floating, paddling, or simply soaking up the sun. Invite friends and family to the heated pool for lazy afternoons, and don't miss the annual kids' fishing derby, a local favourite. With a vibrant community spirit and activities for every interest-bocce, cards, darts, golf tournaments, walking clubs, and more you'll never run out of things to do. The driveway has been freshly paved and there is plenty of room to park your souped up GOLF CART, which is available to purchase or MAY BE INCLUDED IN THE SALE! Whether you're looking for a peaceful retreat or a fun-filled lifestyle, this home and Resort Style Community have it all. (id:37788)
Royal LePage Royal City Realty
4 Davis Street
Guelph (Grange Road), Ontario
Welcome to 4 Davis St, a 5 bedroom, 2.5 bathroom home for a large family! Features includes stamped concrete entryway, fully fenced backyard, large lot (40'x118'), French Doors, two storey high entrance foyer ceiling, main floor bedroom, hardwood flooring in the family room, hardwood flooring in the large dining room, hardwood stairs to the upper floor. Large kitchen with rich, dark cupboards, stainless steel appliances, portable island and the list goes on... This is a great place to call home and at a great price. Don't miss this one! (id:37788)
Realty Executives Edge Inc
86 Swift Crescent
Guelph (Grange Road), Ontario
A Great Family Home in Guelphs East End! Set on a quiet pie-shaped lot just steps from Ken Danby and Holy Trinity elementary schools, parks, and sports fields, this semi-detached home offers the ideal setting for your growing family. With 3 bedrooms and 3 bathrooms, theres plenty of space to spread out and settle in. Inside, youll find a bright, functional layout with a spacious living room and an eat-in kitchen featuring stainless steel appliances. Step out from the kitchen onto a large deck overlooking the private, fully fenced backyard - perfect for summer BBQs, playtime, or simply relaxing while the kids run free. Upstairs, the primary bedroom offers a walk-in closet and private ensuite, while two additional bedrooms share a 4-piece family bath. The unfinished basement is full of potential - create a rec room, playroom, or whatever suits your familys needs. With charming curb appeal, a covered front porch, and a location in one of Guelphs most family-friendly neighbourhoods, this home is a smart and inviting step up from condo or townhome living! (id:37788)
Royal LePage Royal City Realty
58 Norman Street
Stratford, Ontario
Gorgeous centrally located 1876 classic Ontario Cottage w/ original windows, a mix of original wide plank & quarter sawn oak flooring, custom millwork and 10 foot ceilings. Nicely updated throughout. The gracious foyer is flanked by a den/office w/ gas fireplace, built-in 9 ft. bookcases & a south exposure window w/ California shutters. The heart of this home is a bright & spacious living room w/ gas fireplace & custom wainscoting leading to an updated granite kitchen w/ breakfast bar island. 3 bedrooms & a 4 pc bath w/ clawfoot tub & vessel sink. Main floor laundry w/ storage. Rear mudroom leading to an on grade deck overlooking a private, fenced, nicely landscaped yard featuring a deck, flagstone patio and mature perennial gardens. Steel roof, updated furnace (2017), Central A/C (2025), Owned Hot Water Tank, Sump Pump, Water Filtration & more. Large pull through gravel driveway w/ plenty of room for multiple vehicles. A classic example of a sought after Stratford Ontario Cottage located a short walk to downtown, theatres, river, parks and nature trails. Call for more information or to schedule a private showing. (id:37788)
Streetcity Realty Inc.
50 St Vincent Street S
Stratford, Ontario
ONE OF A KIND PROPERTY with a 1/4 acre lot in Stratford's core! Welcome to 50 St Vincent Street S, an impeccably maintained and beautifully updated 1929 brick home situated on a rare parcel, backing onto the Avon River and scenic walking trail. Centrally located in one of Stratford's most desirable neighbourhoods, this timeless residence offers a perfect blend of character and high-end finishes, and was even the set of a Jennifer Dale film. The home's classic curb appeal is enhanced by mature trees, manicured landscaping, and a welcoming front porch that invites you into a space filled with natural light, warmth, and architectural detail. Inside, original features like hardwood floors and rich millwork are complemented by modern upgrades, including a show-stopping great room with vaulted, beamed ceilings and a cozy fireplace. The gourmet kitchen boasts custom cabinetry, premium appliances, and elegant finishes. Every day, the view from your kitchen window is endless views of perfectly manicured gardens. Enjoy a formal dining room open to the kitchen, perfect for entertaining. A stylish 2-piece powder room completes the main level. The 2nd level offers 2 spacious bedrooms, including a luxurious primary suite with adjoining office or dressing room with custom built-ins and generous storage. The cheater 4-piece ensuite features heated floors, creating a spa-like experience. The finished attic offers a bright and versatile loft space with its own 2-piece bathroom. The lower level includes a sauna, as well as a self-contained suite with private entrance, full bath and walkout perfect for guests, or potential income. The backyard is a private oasis with elevated deck overlooking lush gardens, mature landscaping, and access to the river path. Just steps from the hospital and walking distance to downtown Stratford's theatres, culinary gems, and shops, this exceptional home combines elegance, comfort and an unbeatable location in one truly rare offering. (id:37788)
Royal LePage Hiller Realty


